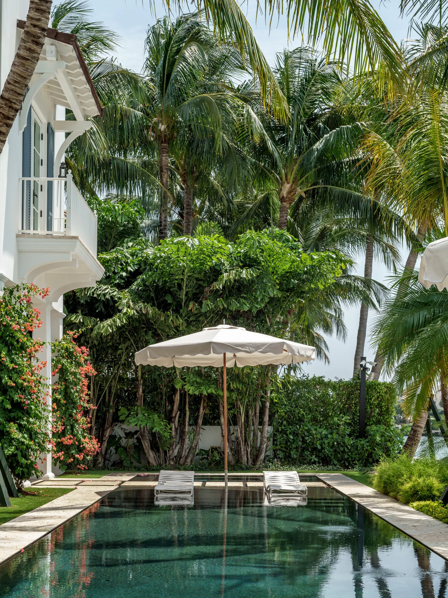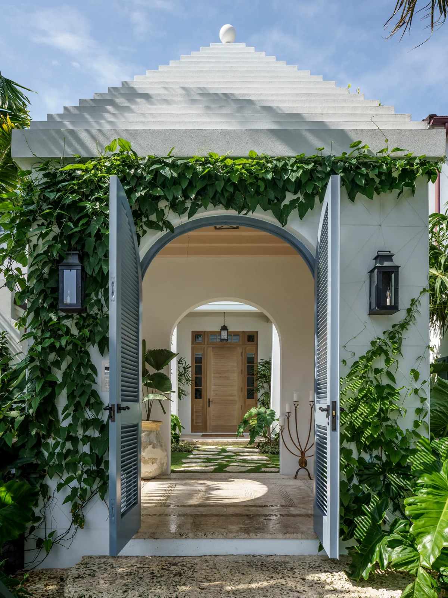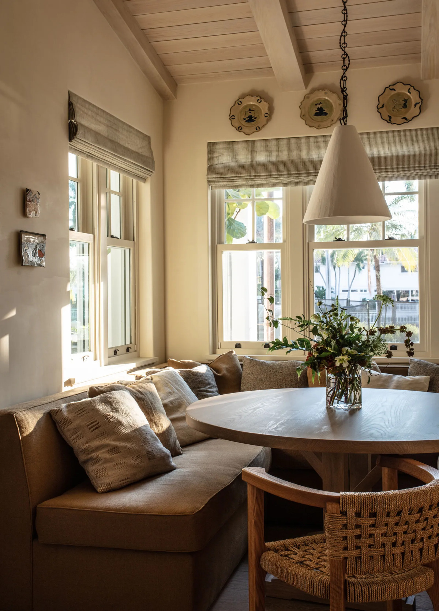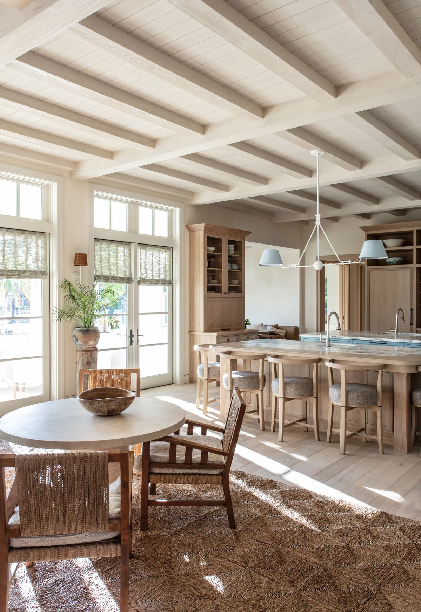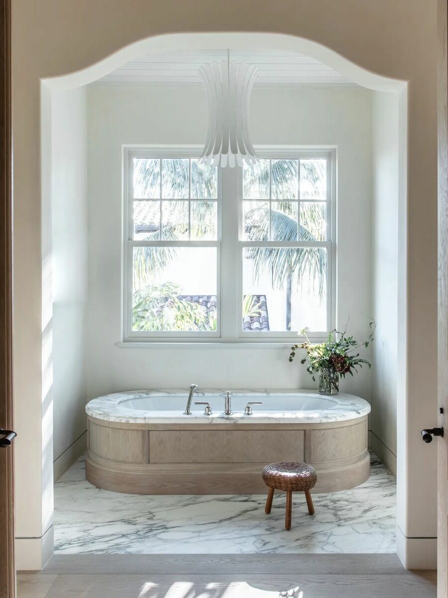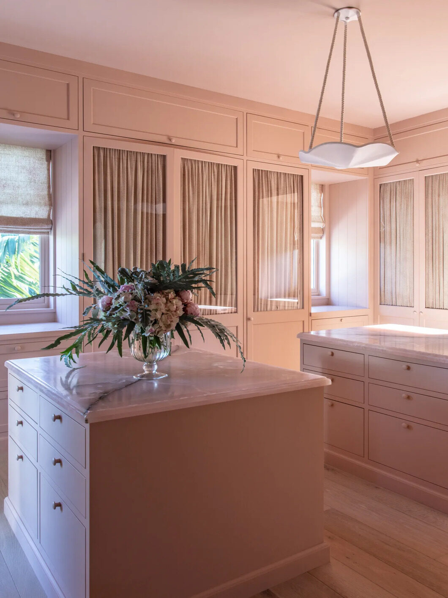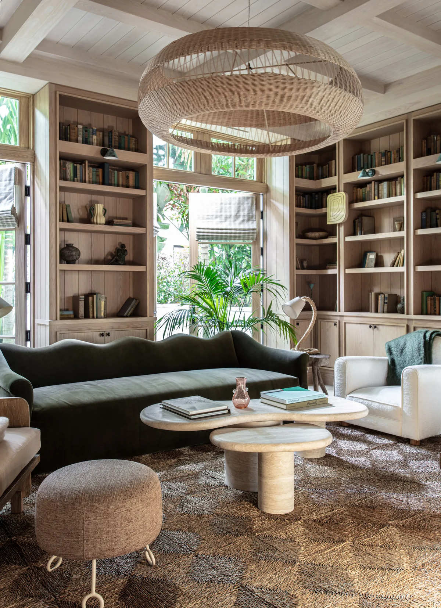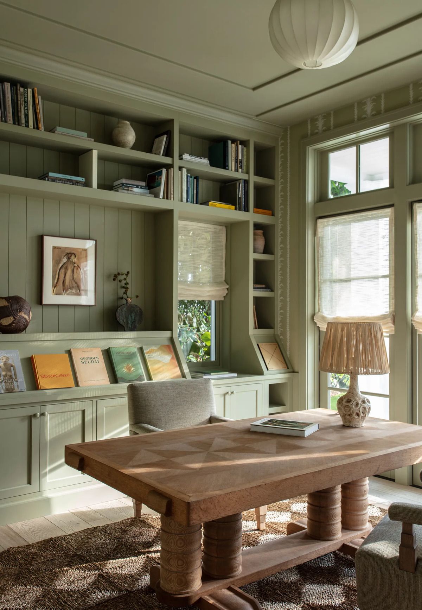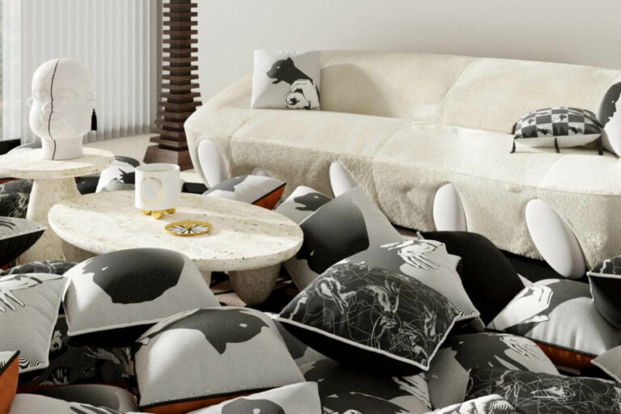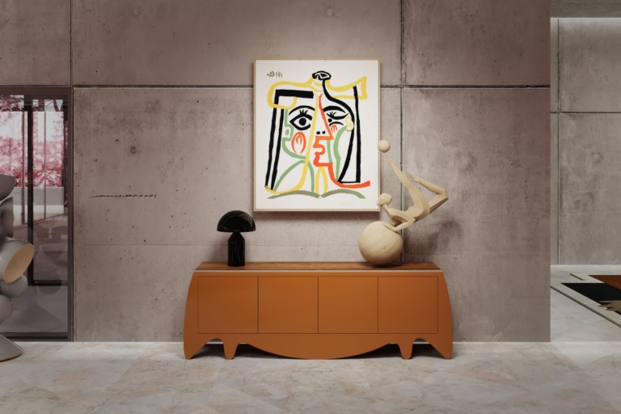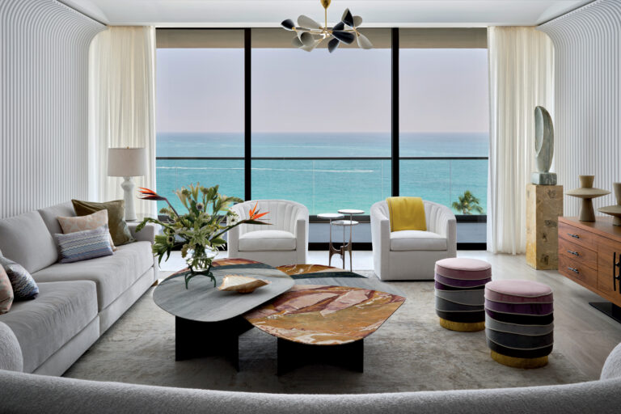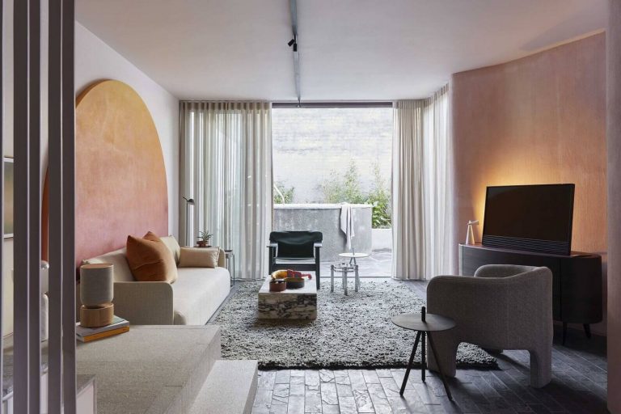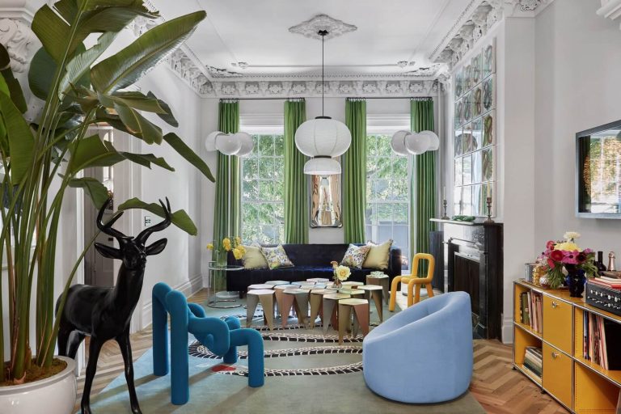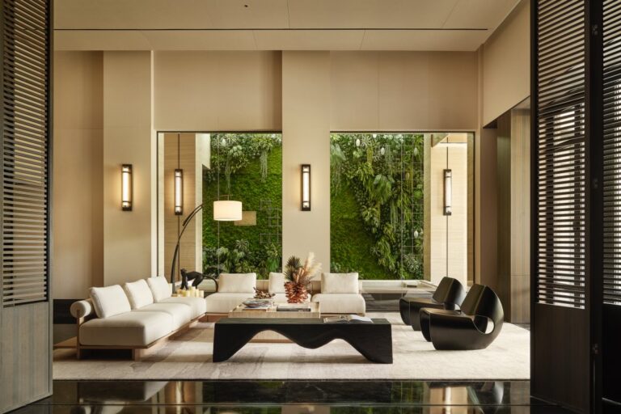A Stunning Florida House With Verdant Surroundings, designed by the Talented Designer Jake Arnold to be the Perfect Relaxing Retreat, located in Fort Lauderdale.
This perfect Florida house was designed by a super talented interior designer who is on the AD100 designer list. This property is located in the city of Fort Lauderdale and incorporates blue tones, charming wallpaper, and more, following the interior designer’s signature aesthetic.
Surprisingly, it was close for this project not to happen. A few years ago, the decorator received a message from someone building a house in Fort Lauderdale and decided to ignore it. However, by chance, they accidentally met one night in Los Angeles – Arnold’s hometown – and it turned out that the Florida house’s owner is a successful hotel developer.
It was a crazy idea, and Arnold was intrigued – but decided to accept this 10.000 square foot canalside house for this young family.
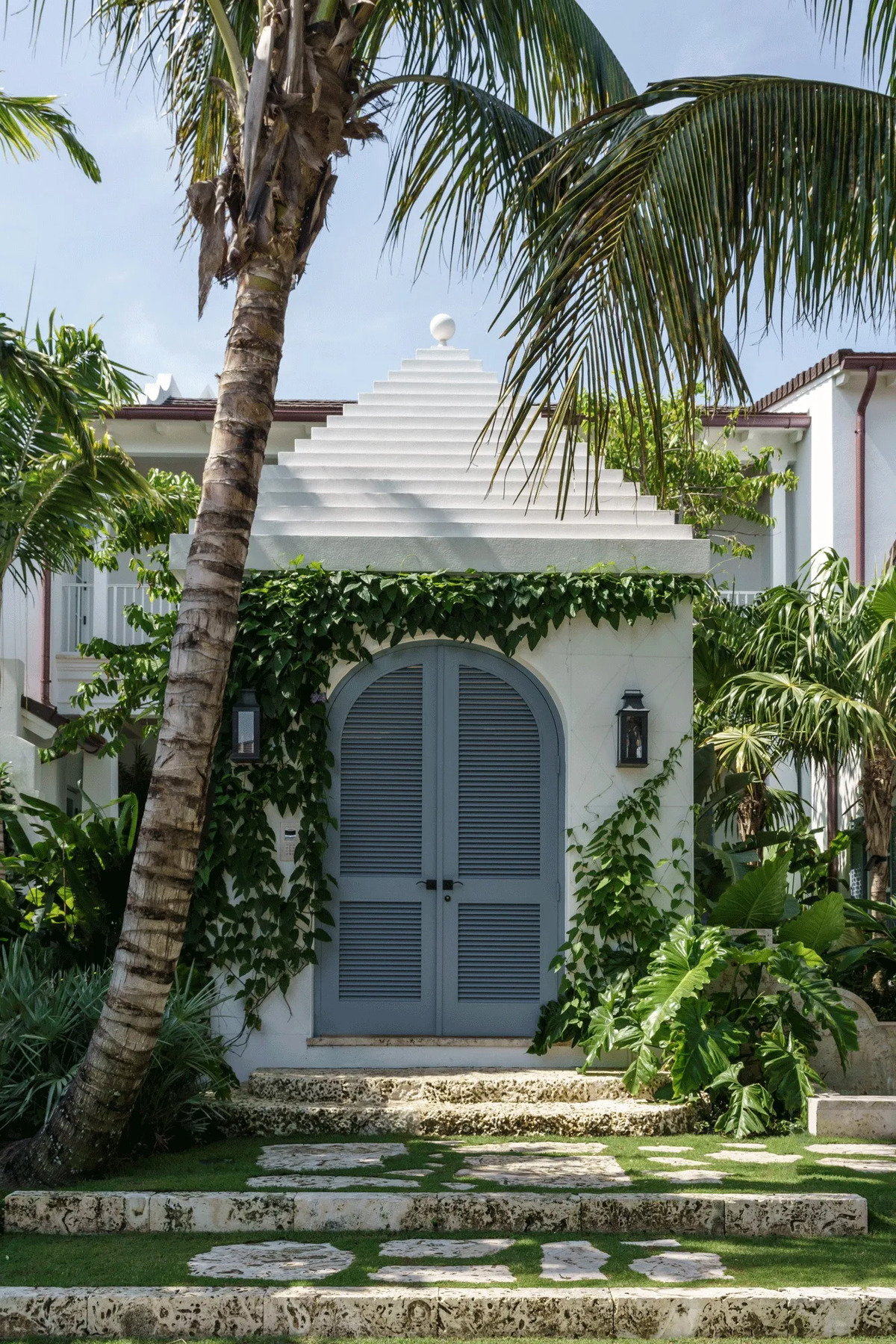
The homeowner is a design lover, and Arnold was impressed by the house plans that he made. The objective was to create an atmosphere that would feel like he was on vacation 24/7. Elements such as the palms and plants and the waterfront setting helped to turn the property into this idealized vacation vibe.
Arnold inspired himself with a tropical and vacation theme to achieve the ideal house.
The couple that owns this fabulous Florida house wanted their home to be inspired by the Palm Beach style, which they requested from the architects. Although the homeowners wanted the traditionality of this type of design, they also wanted Arnold to soften that aspect with the low-key signature vibe that he’s used to create in his California projects.

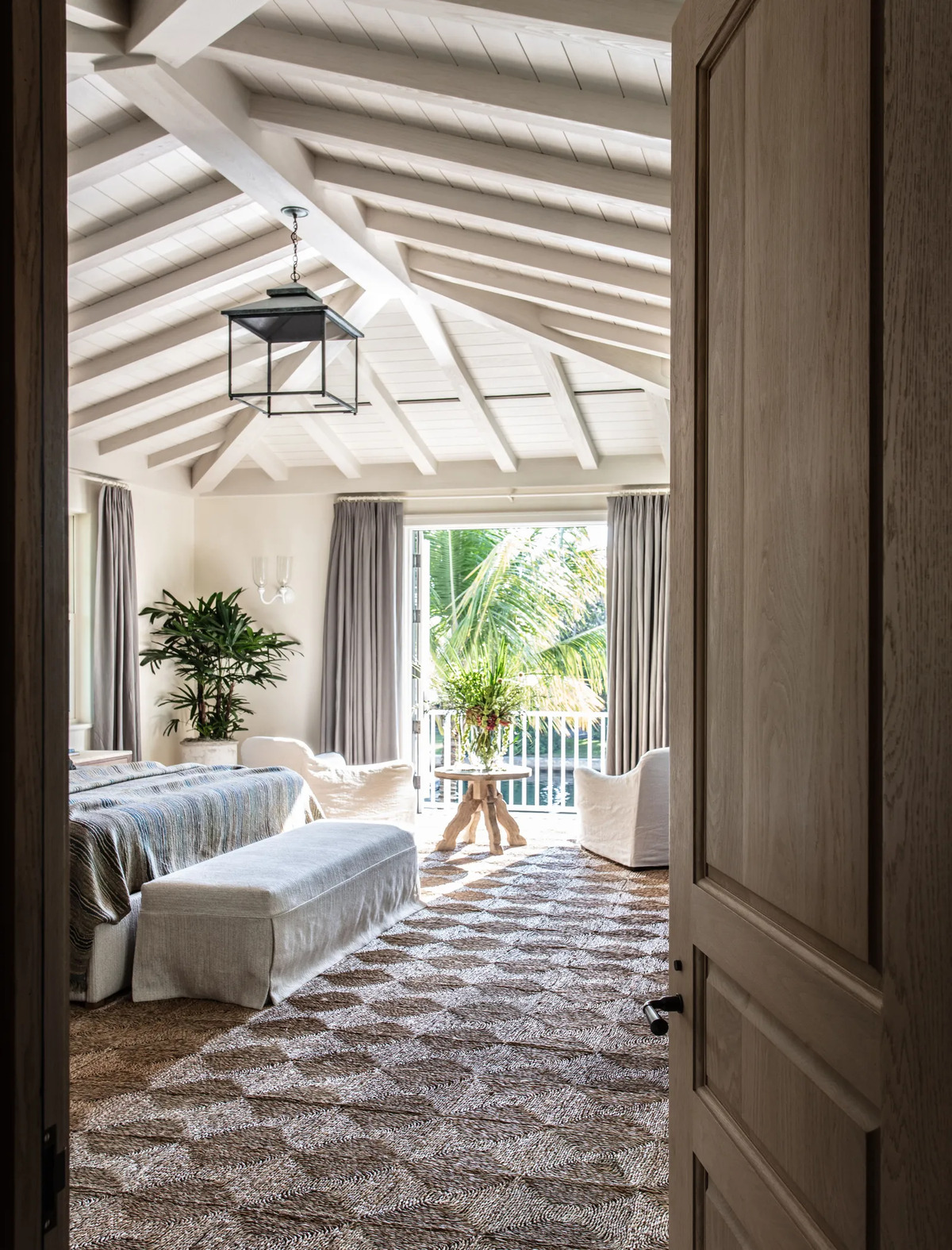
The husband liked a contemporary Belgian minimalism style with a neutral color palette, while the wife had a personal style that was a bit more tailored, vibrant, and dramatic.
Arnold combined these two styles and resulted in this astonishing Florida house. The result was a relaxed atmosphere that spread a look of a high design bungalow with beachy vibes.
The interior designer paid attention to the client’s desire by designing a simple bedroom. It was important for the couple not to have an over-designed style in this space because it’s supposed to be an area where you immediately feel a tranquilizing atmosphere to relax and sleep.
He went for a natural vibe with neutral tones to permit the water and verdant views to overflow the inside, adding colorful accents.
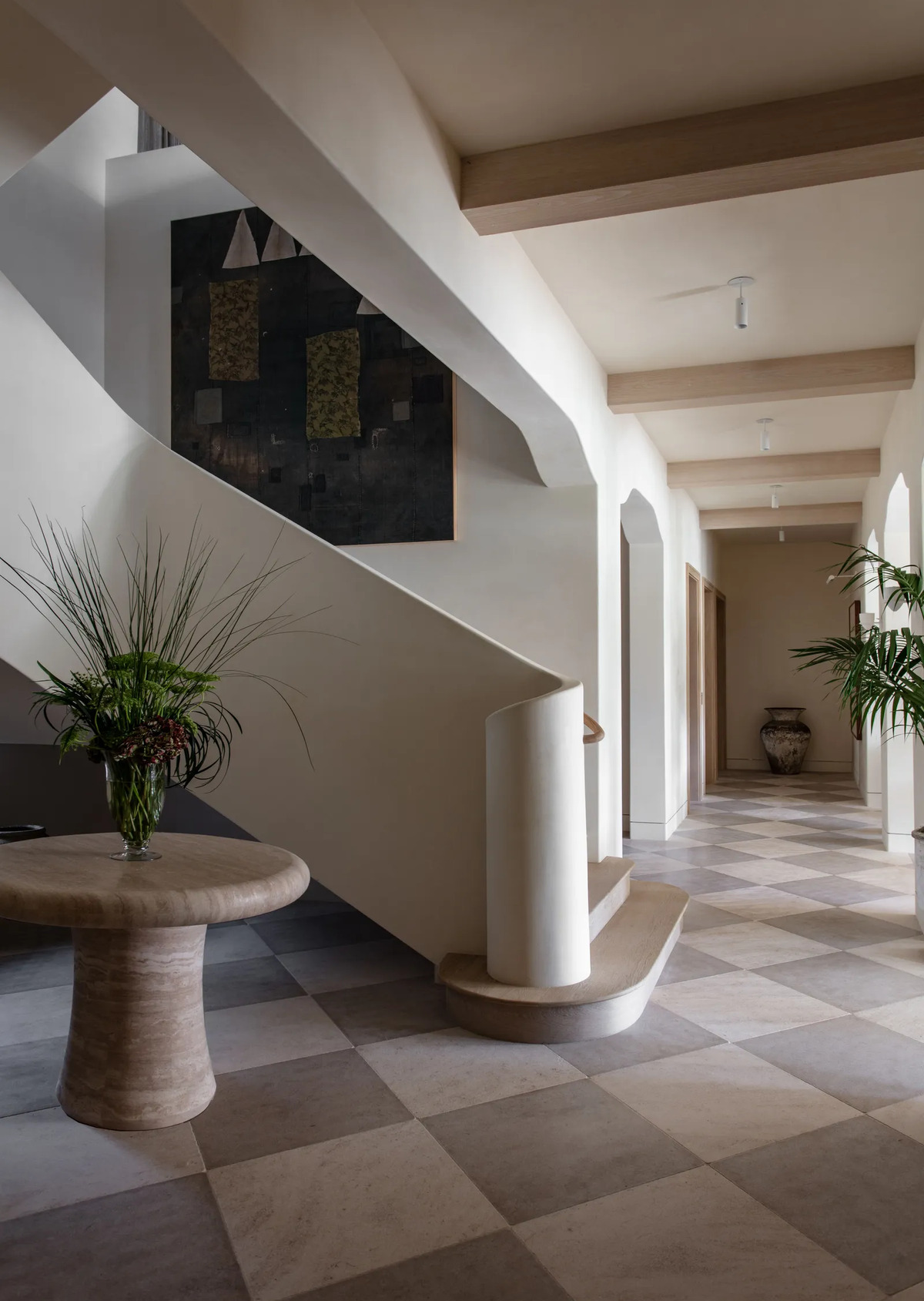
For his Floridian project, Arnold chose a low contrast color scheme with natural materials. The indoor and outdoor areas make a perfect blend because the exterior tropical ambiance had a considerable role in the interior decoration project’s inspiration.
Besides Arnold’s soothing aesthetic and composition, the designer used some outstanding textures that utterly fit this Florida house vibe.
The expansive entrance was projected with relaxing tones. The low contrasts between the limewashed cypress ceiling details, the plaster, and the honed-stoned checkerboard set the tone for the entire Florida house. With its curved staircase, the entry gives access to a commodious open area composed of seating, dining, and kitchen zones.
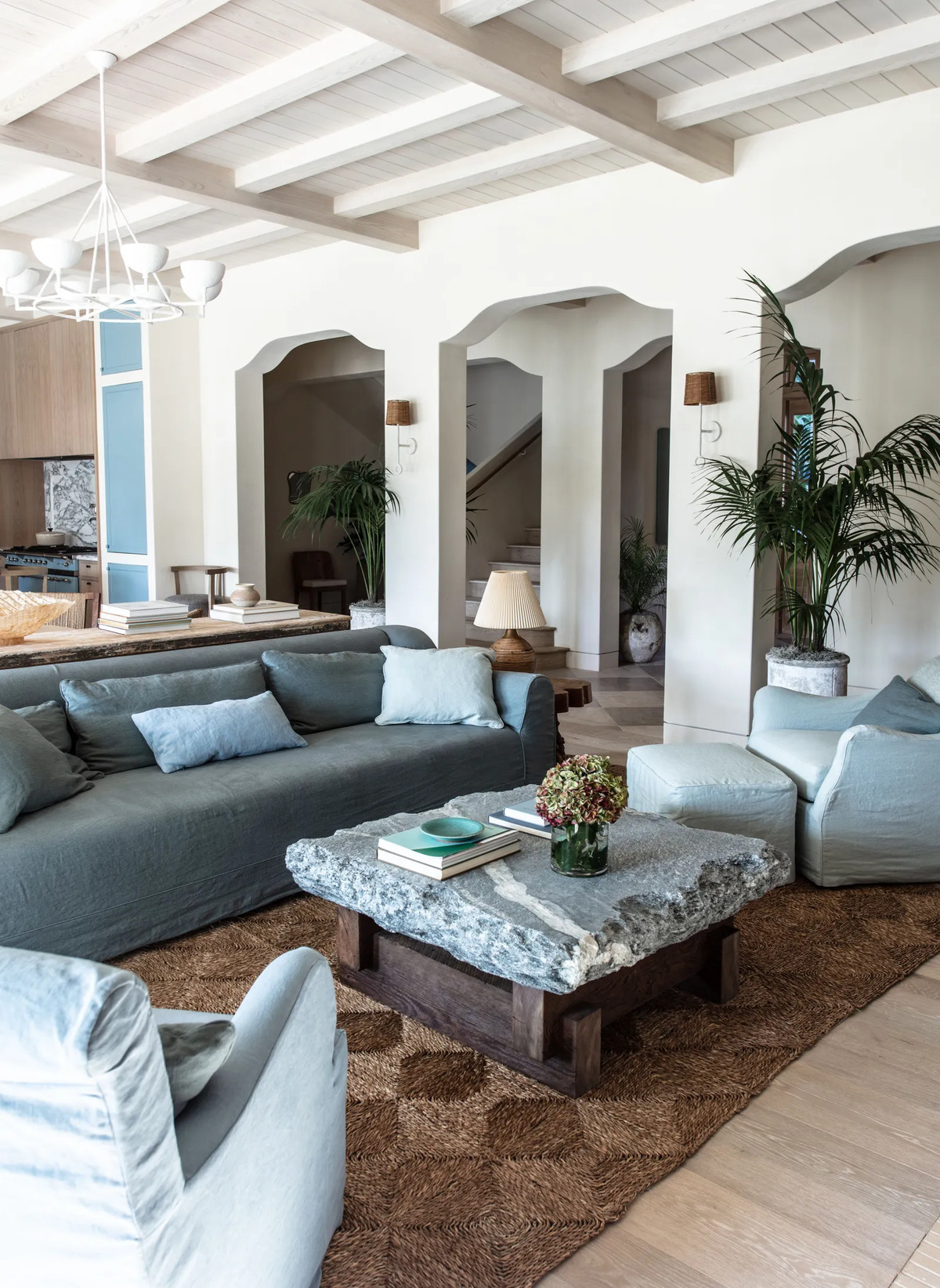
The interior designer chose pale blue color tones to contrast the principal color palette predominant in the Florida house – earthy and nude.
As well as a lot of the project, the moody blues were inspired by the nature that surrounds the house. The water views inspired it, and the hue is present in the living room in various details. After choosing all the fabric for the sofas, he unintentionally found this superb and unique raw edge stone coffee table that perfectly worked out with the rest of the elements.
Before this Florida house, Arnold never used blue, but when confronted with this project, he felt that this tone was the most appropriate for this open-plan space. He created and used a variety of light blue hues not to give a too beachy feel.
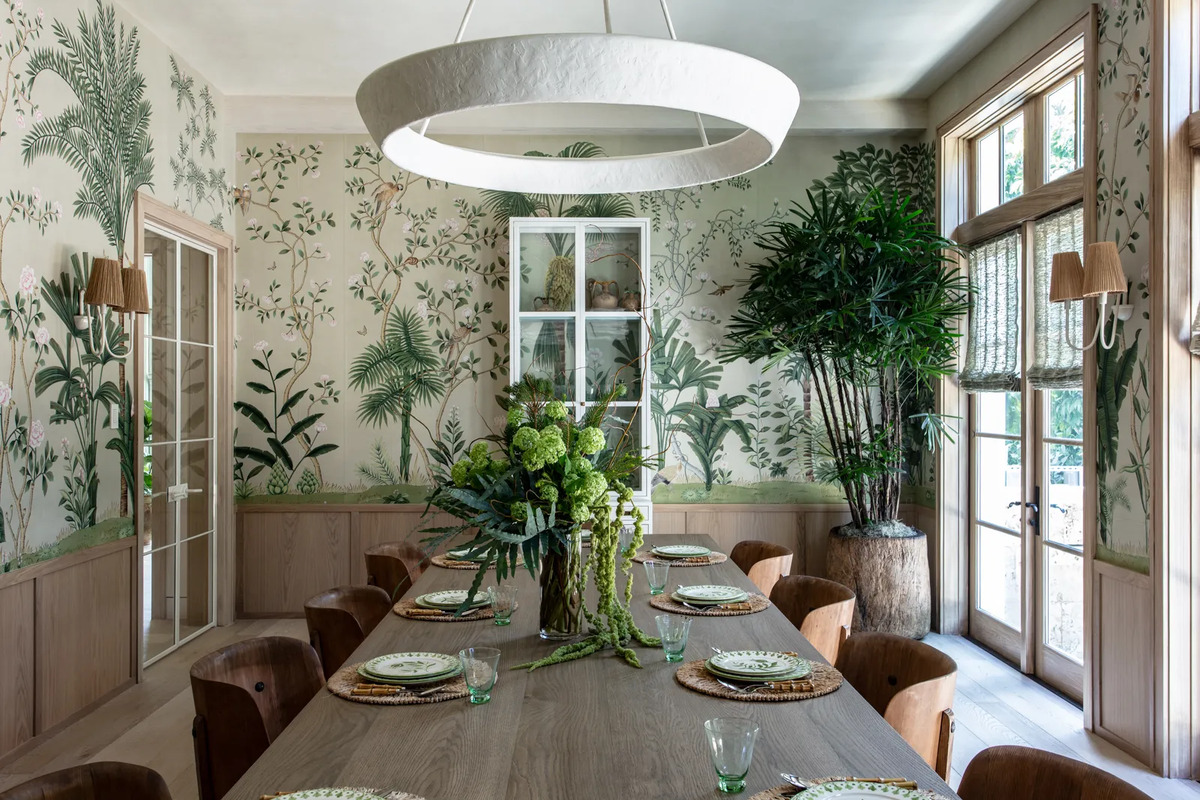
For this Florida house, the clients asked Arnold to create a space with a comfortable and effortless feeling that would look good, even if it wasn’t perfectly tidy.
In this project, Arnold also used soft greens from the outdoor inspiration of the palms and the plants. In the dining room, he used an exquisite wallpaper mural, a climbing vine theme that fills the walls of this space. This statement decor element complements the garden views from the dining room french style doors.
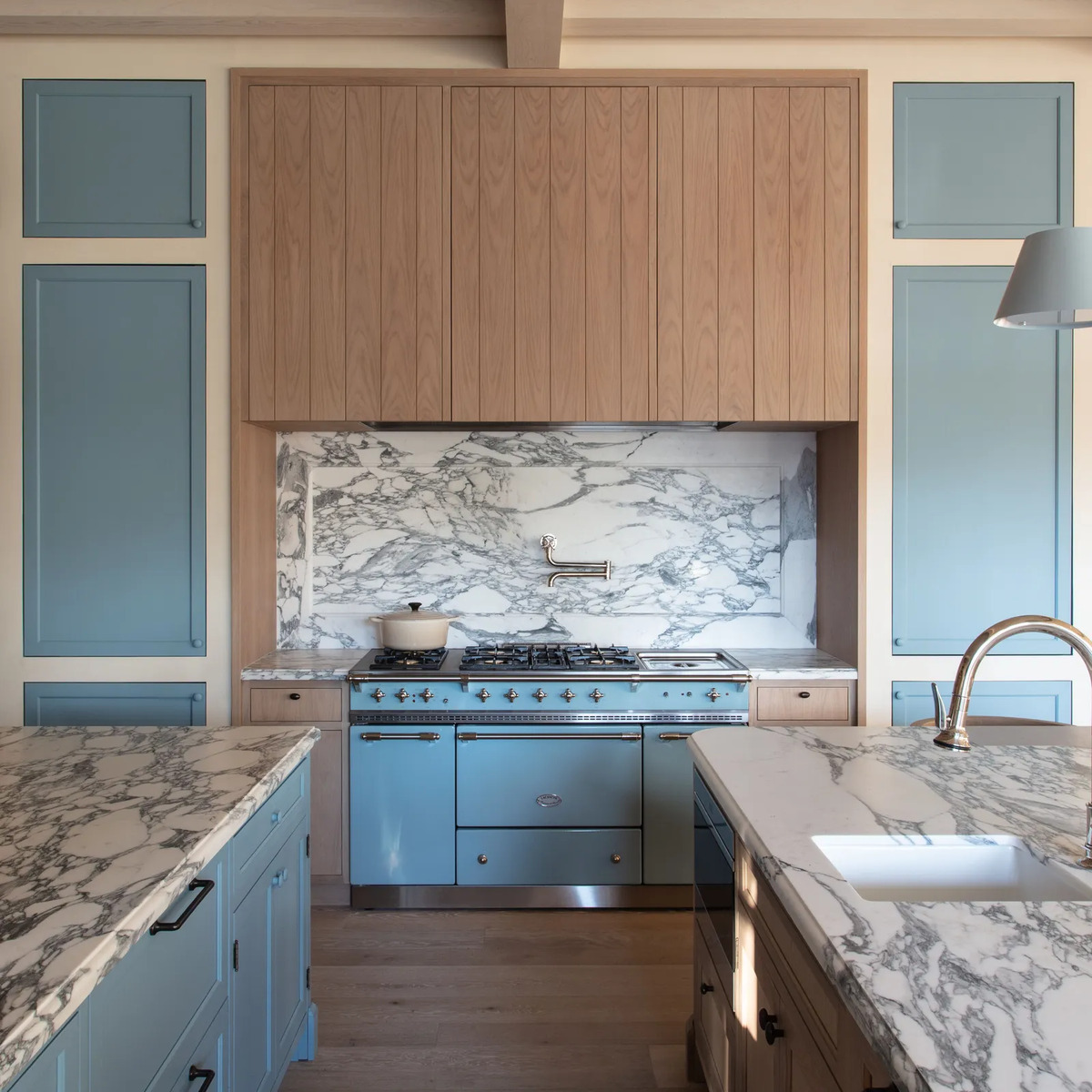
The homeowners didn’t want anything to have a precious feeling, so Arnold designed the house interior, settling a relaxing and barefoot-chic scene.
In the Florida house kitchen, the interior designer gave continuity to the blue tones. Arnold used unique blue vintage cabinets contrasted with marble on various surfaces and wood details. This stunning kitchen brings joy and an amusing vibe to this interior design project.
Between the living room and the kitchen, there’s a charming area composed of wood vintage chairs that surround a customized stone circular table. In the same tone palette as the rest of the elements, the alluring rug has a pattern that recalls the entryway patterned floor. Unusually, Arnold used this rug multiple times around the house, intending to give a sensation of intentionality and a restrained decision.

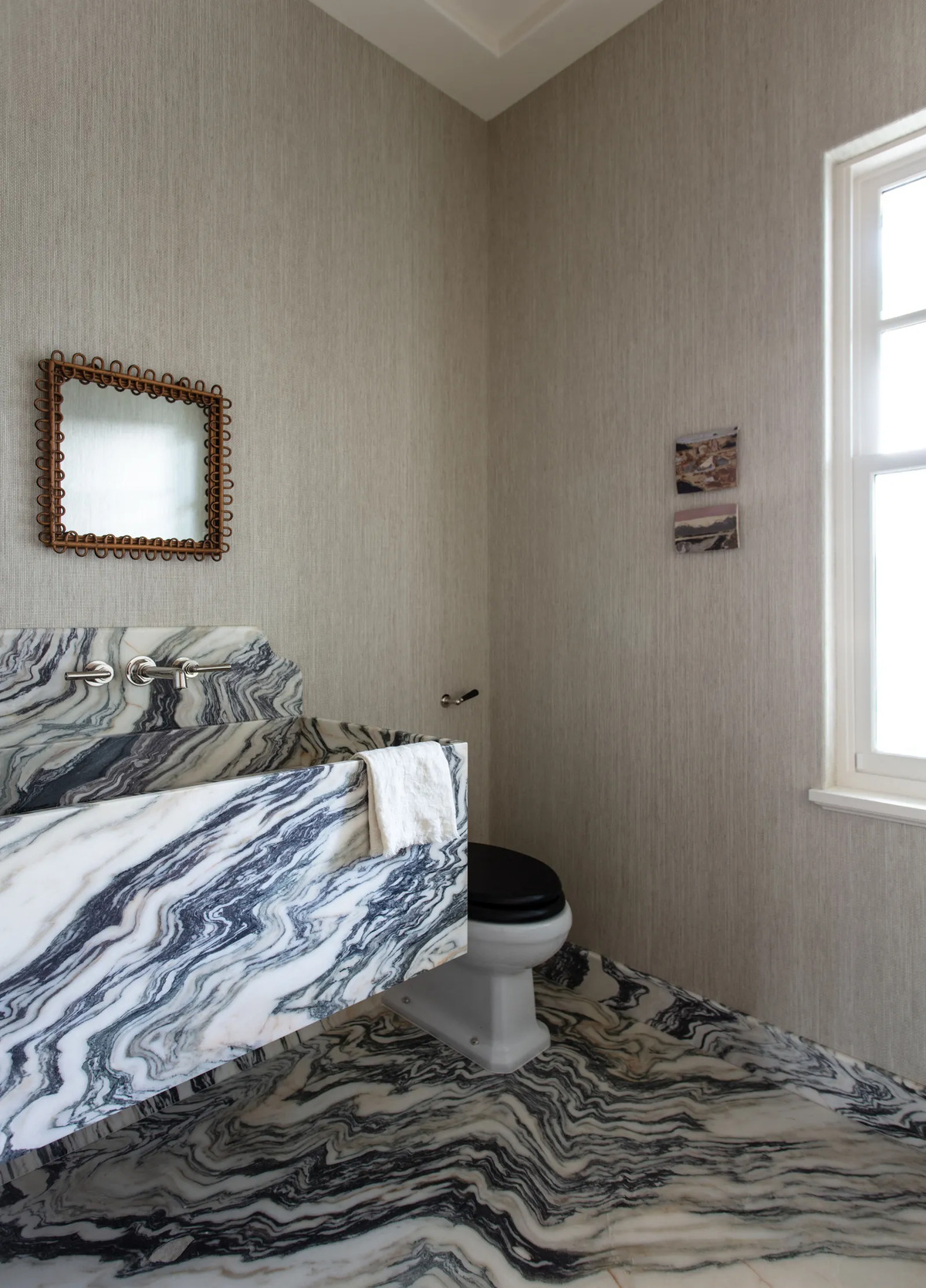
Arnold decided to turn this powder room – the smallest space in the room – into the most dramatic one. To contrast the beachy vibes, instead of using lighter ones, such as limestone, he instead decided to make a daring and bold decision, choosing this luxurious stone.
To combine this riot of marble, he chose a small vime mirror and a natural grasscloth wallpaper to make a merge between the natural and subtle with the luxe and drama.
In the Florida house’s primary bathroom, Arnold and the couple decided the tub to be freestanding but also built-in. They designed a wood-paneled surround with a marble top that we had tumbled to accomplish this desire. The wicker stool gives continuity to the vime appointments, while the exquisite white plaster pendant conveys a more playful vibe.
The dressing room is covered by the perfect pale pink hue, which brings a charming and elegant atmosphere alongside the cabinets with a marble top.
As well as the rest of this Florida house, the library is a remarkable space. In this house division, a customized and unique scallop-backed, a velvet-upholstered sofa can be found that brings a dramatic touch to Arnold’s design strategy. It is in a similar hue scheme a the rest of this home, and it’s placed under an exquisite oversized vime pendant.
Following the tones sequence, Arnold elected this stunning green hue Arnold for the couple’s office. This area is constituted by a study’s vintage table, one of the first pieces chosen for this design project because it was in the storage for a while. This piece is special and has an important meaning to this project because, in the early house process, the grid of its marquetry top inspired the interior designer for the checkerboard motifs seen in the entry and in the abaca rugs.
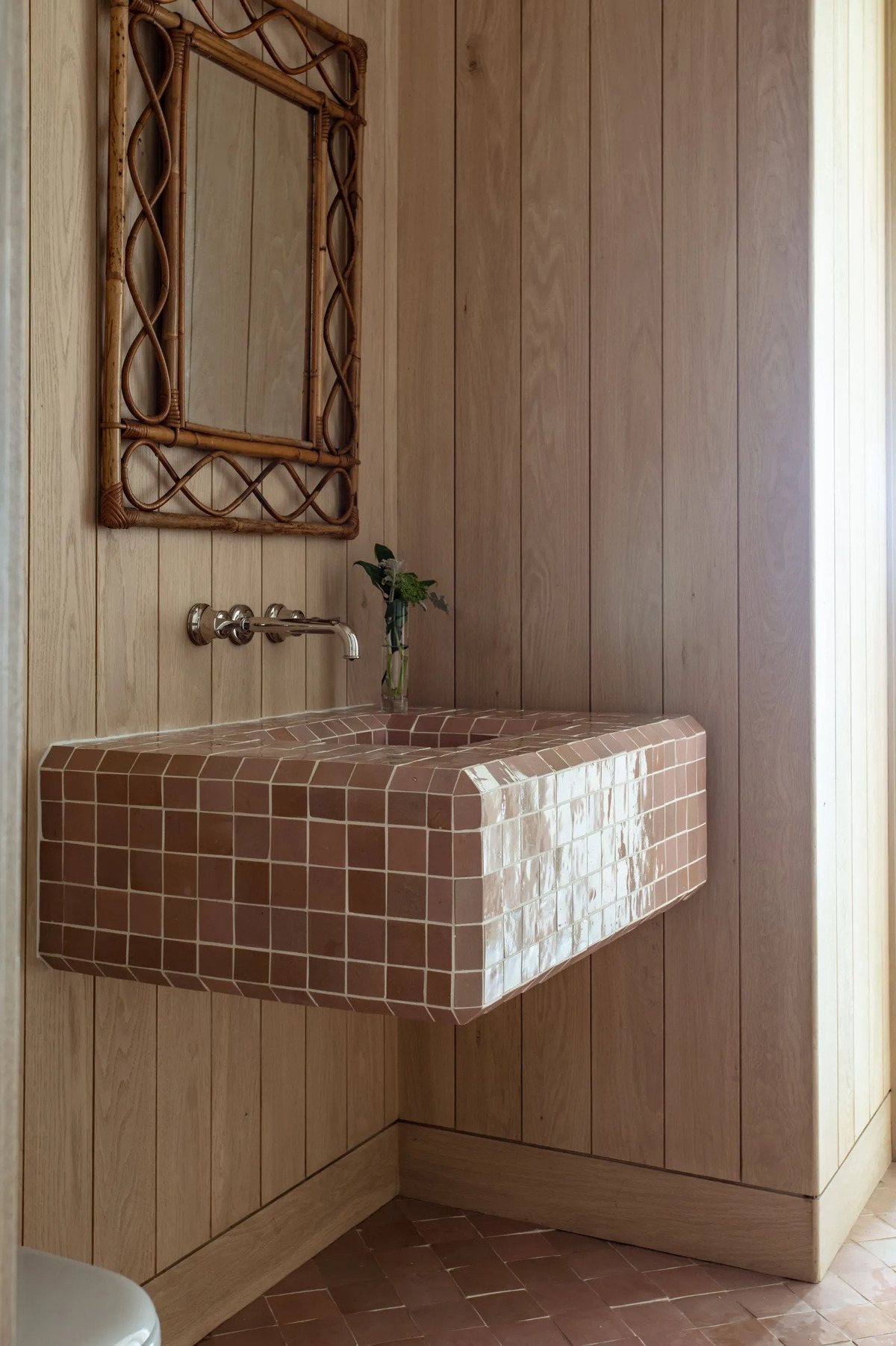
Arnold believes that when you have a guest, it’s all about creating a fun experience, so when doing a project, it’s essential to consider this and give more personality to the guest spaces, to give them more of a getaway feeling.
The interior designer used Waterworks fixtures in the bathroom guest, combined once again with a vime mirror. When Compared to the Florida house color palette, The pink hue tiles are a relatively strong punch.
Overall, the home transmits the sensation that anyone – resident or guest – could come out of the exterior area, go inside, and sit in any place they liked without having an out-of-place feeling.
Source: Architectural Digest
ARE YOU INTO INTERIOR DESIGN?
If so, discover modern furniture and lighting designed by design lovers for design lovers. All you need is to download the Hommés Studio catalog. To complete your interior design project, choose the high-end homeware by ACH Collection.

