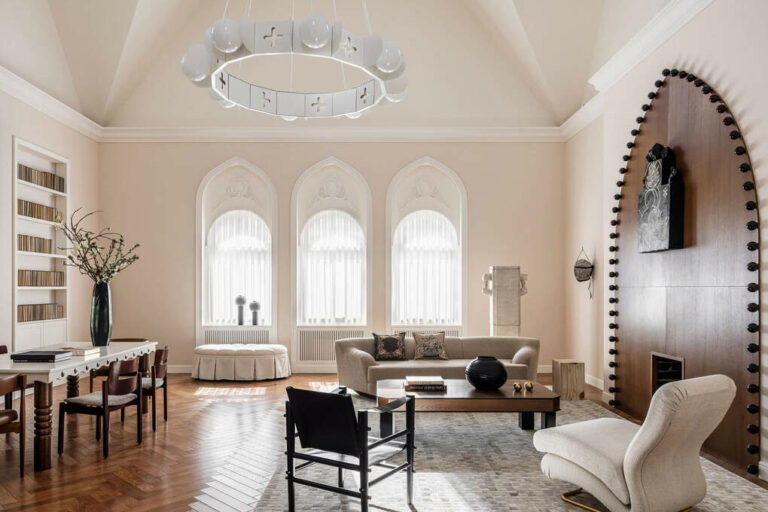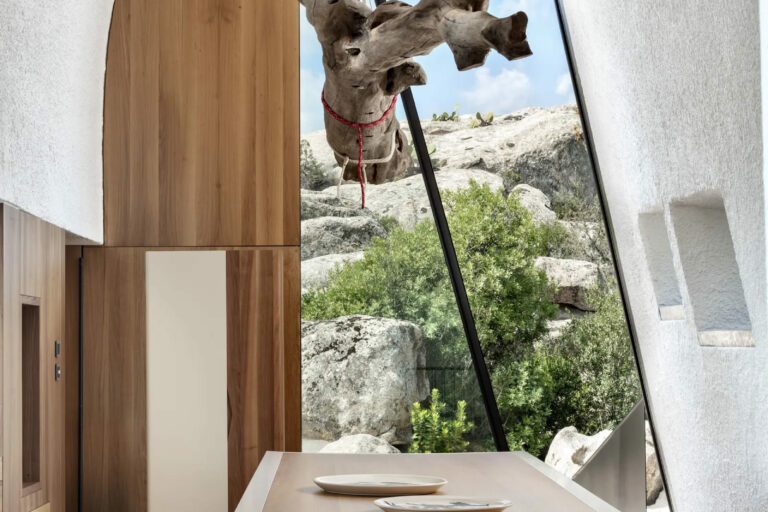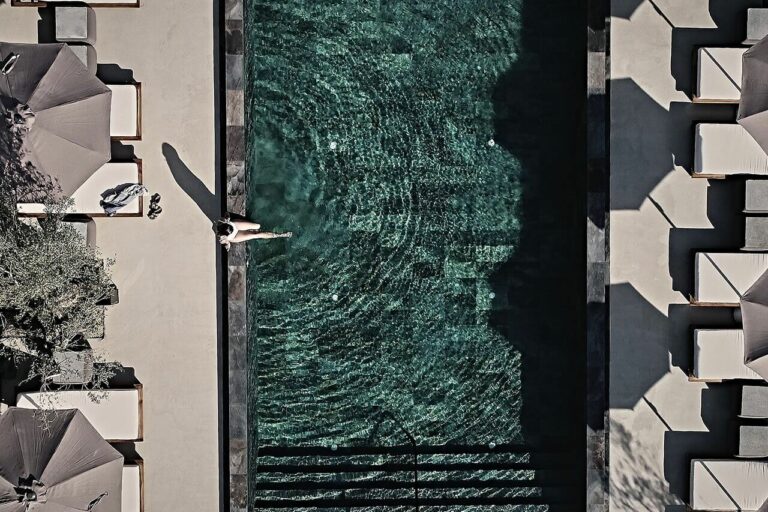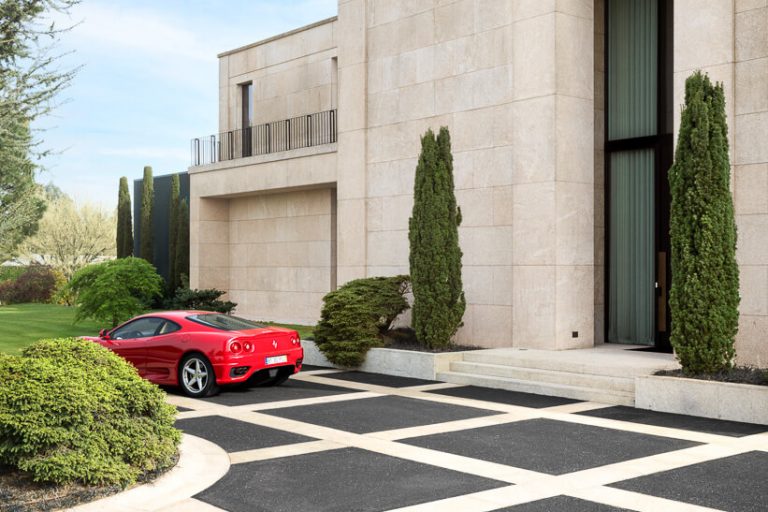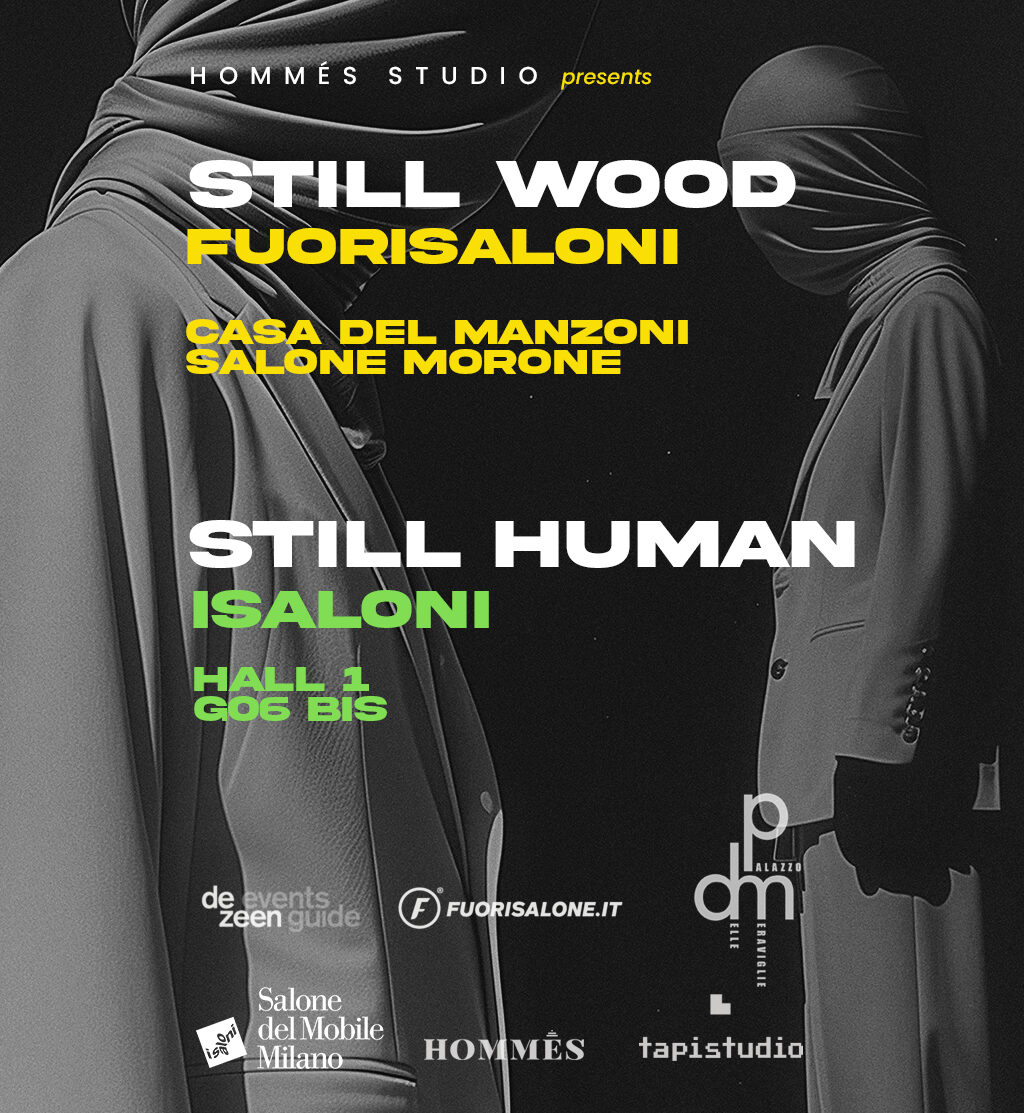Explore the fusion of architecture and nature with our article on the Top 5 Iconic Landscape Buildings in Chinese Architecture. Discover how these marvels harmonize with their dramatic landscapes redefining China’s architectural legacy.
Chinese architecture is known for its harmonious blend of tradition and innovation, often showcased against the backdrop of breathtaking landscapes. In this article, we dive into the world of iconic landscape buildings in Chinese architecture, exploring how these structures interact with and complement their natural surroundings. Join us on a journey through the most inspiring architectural wonders that define China’s rich cultural and geographical mosaic
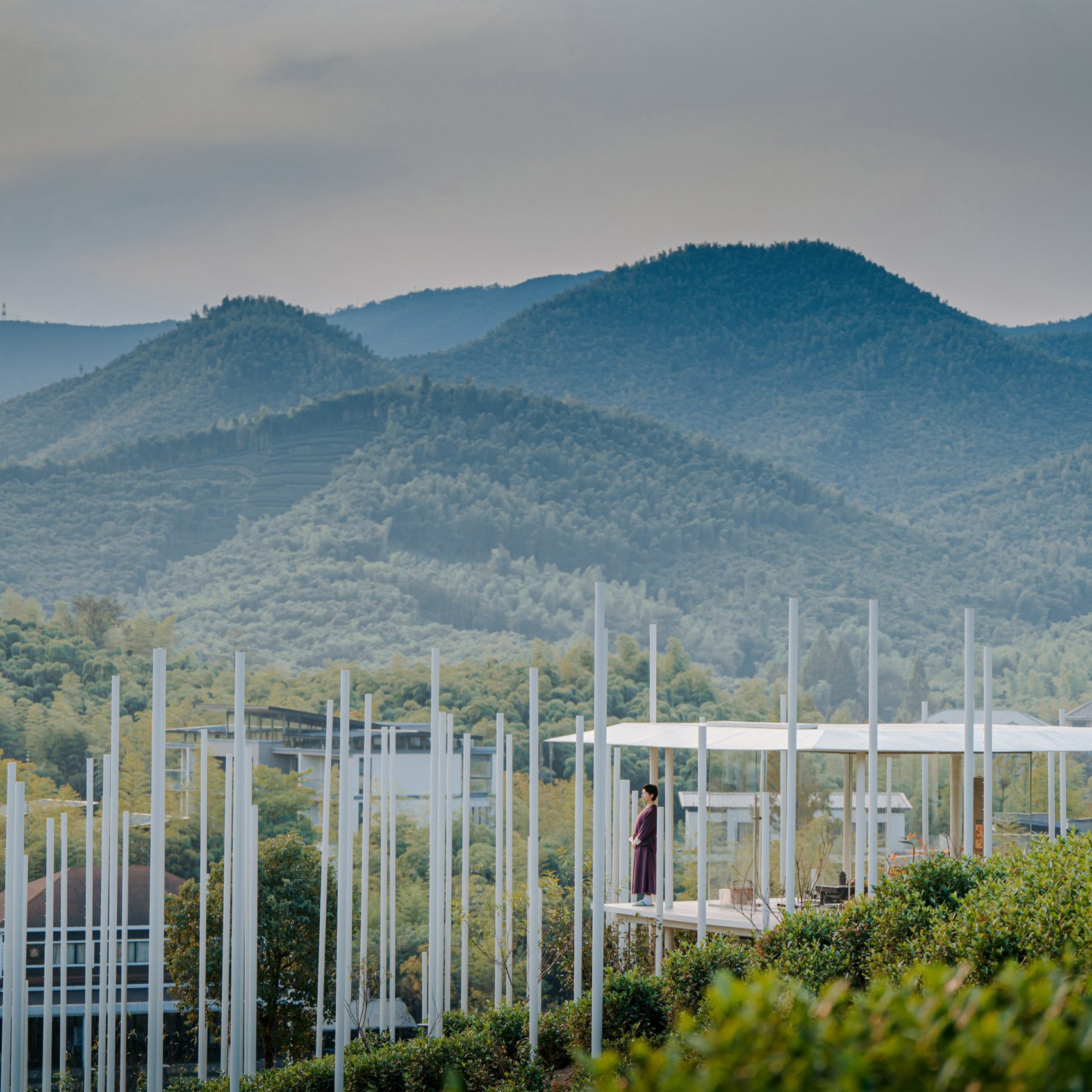
1. The Water Drop Library
Located in a tranquil setting, the Water Drop Library, conceived by 3andwich Design / He Wei Studio, emerges as an emblem of chinese architecture’s grace, seamlessly marrying the built environment with the natural world. Drawing inspiration from the purity and simplicity of a water droplet, the library’s design is a testament to minimalist elegance, employing natural materials and vast expanses of glass to forge a space that is both inviting and reflective. The structure’s innovative approach is not merely aesthetic but deeply rooted in functionality and environmental consciousness.
Sustainability is at the core of the library’s design, featuring passive climate control, energy-efficient lighting, and a system for rainwater harvesting, underscoring a profound dedication to ecological responsibility. The interior is a celebration of light and space, with flexible, interconnected areas designed to nurture community engagement, quiet contemplation, and the joy of discovery. These spaces adapt to host an array of activities, from individual reading sessions to community events, making the library a vital cultural and social nucleus.
The Water Drop Library stands as a beacon of contemporary architecture, demonstrating how design can harmonize with nature to create spaces that are not only functional but also inspirational. Its commitment to sustainability, community, and aesthetic beauty makes it a significant addition to the landscape, paving the way for future architectural endeavors.
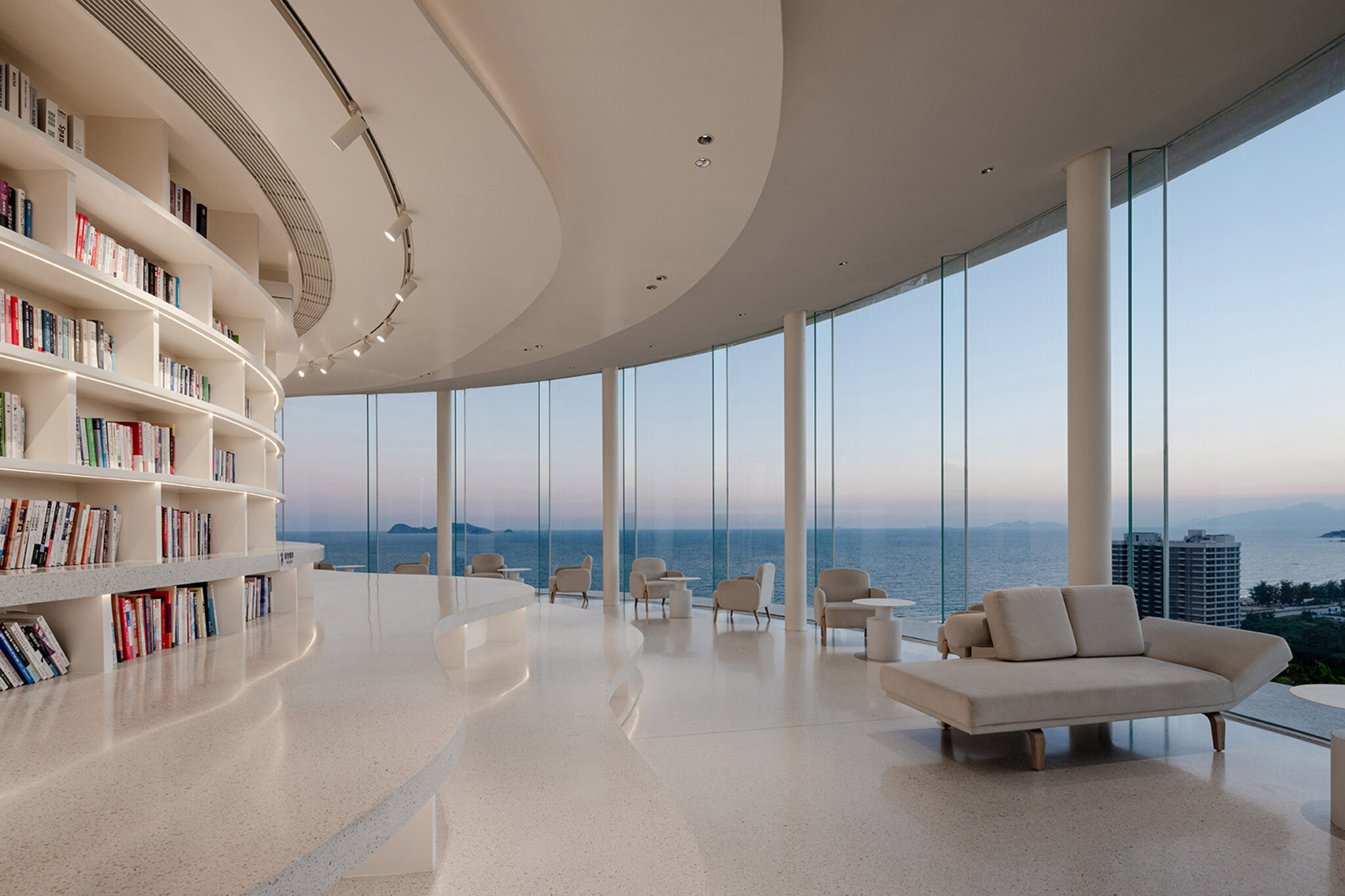
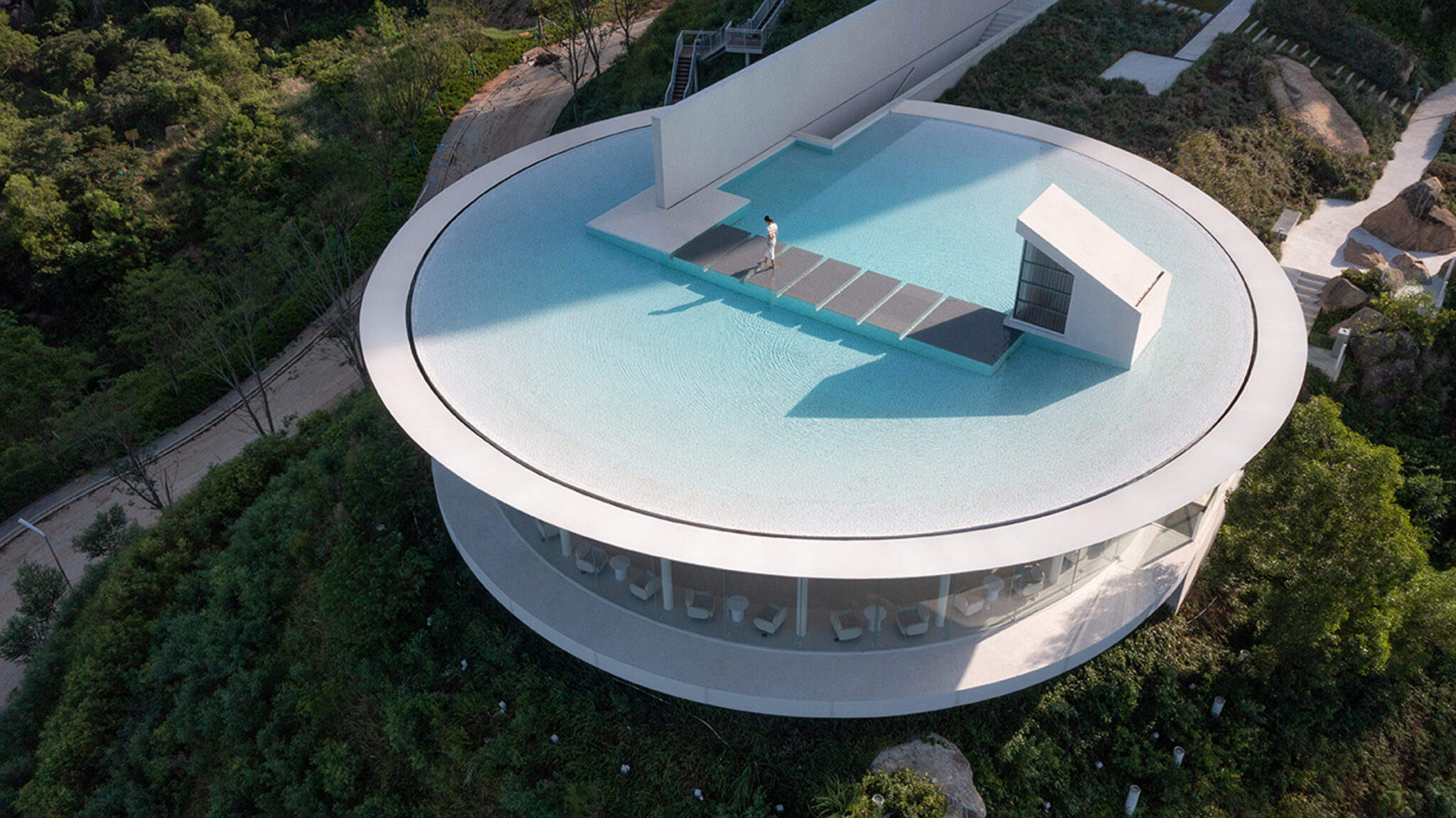
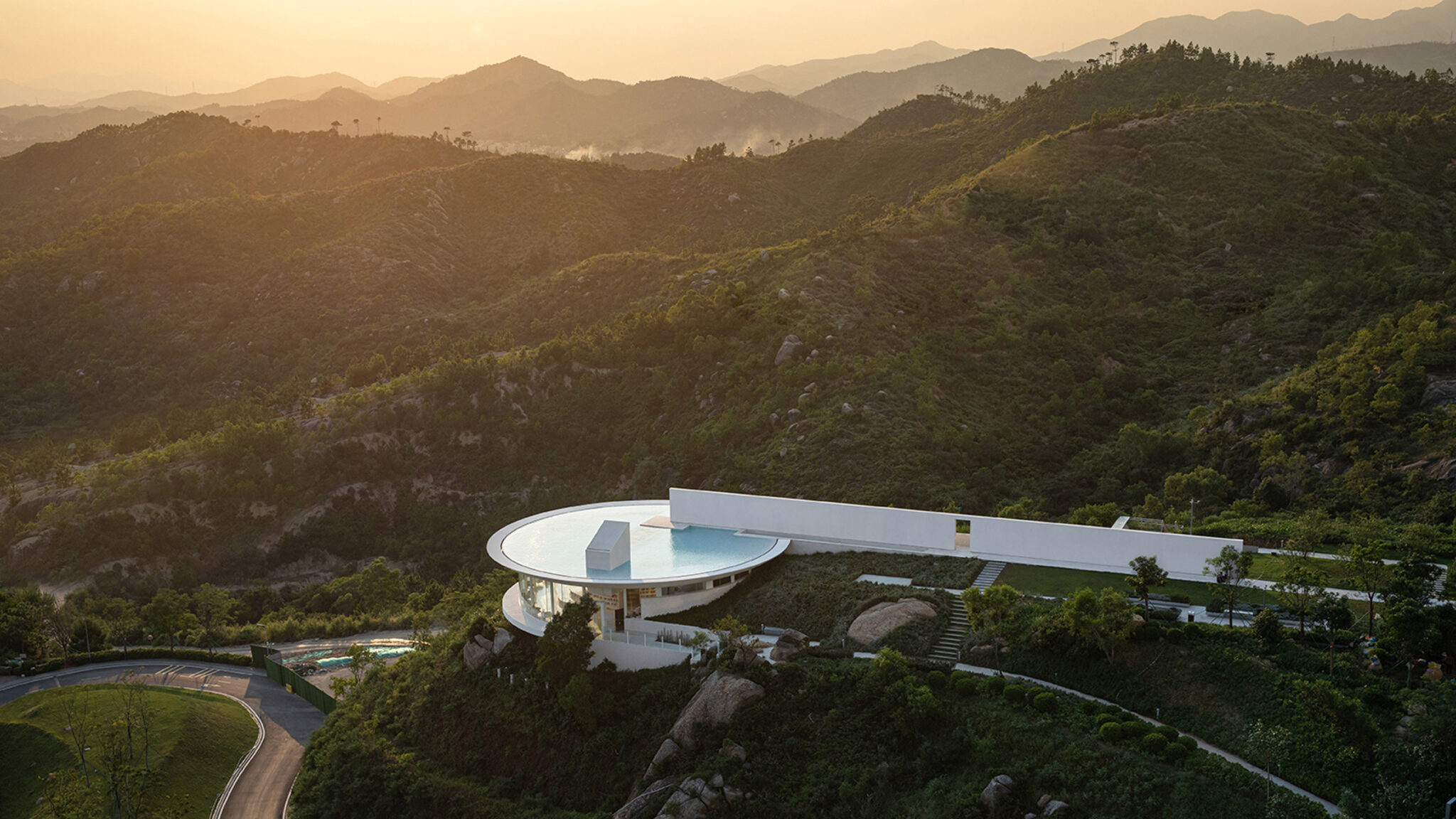
2. The Hometown Moon
In the heart of Tai’an, “The Hometown Moon” by Syn Architects emerges as a profound chinese architecture statement, weaving together themes of memory, community, and belonging within its ceremony hall. This project transcends mere functionality, becoming a deeply symbolic space where the concept of home resonates with universal appeal.
At its core, the installation of an ethereal “moon” stands as a reminder of life’s cycles and the perpetual connection to one’s origins, regardless of where life leads. This architectural marvel, balancing boldness with introspection, harnesses light, shadow, and spatial dynamics to evoke a narrative that touches every visitor.
Syn Architects skillfully blends traditional and modern elements, creating a venue that is both timeless and contemporary. The use of indigenous materials and methods anchors the hall in its local setting, while the innovative “moon” feature signals a forward-looking ethos.
Functionally diverse, “The Hometown Moon” accommodates ceremonies and community events, designed with an intuitive flow that promotes both interaction and reflection. Environmental sustainability is key, with the building’s orientation and design maximizing natural light and air, showcasing a commitment to ecological stewardship.
“The Hometown Moon” stands not just as an chinese architecture work but as a beacon of emotional and communal resonance, encapsulating the essence of home through its thoughtful design and symbolic depth, making it a unique landmark in the architectural landscape.
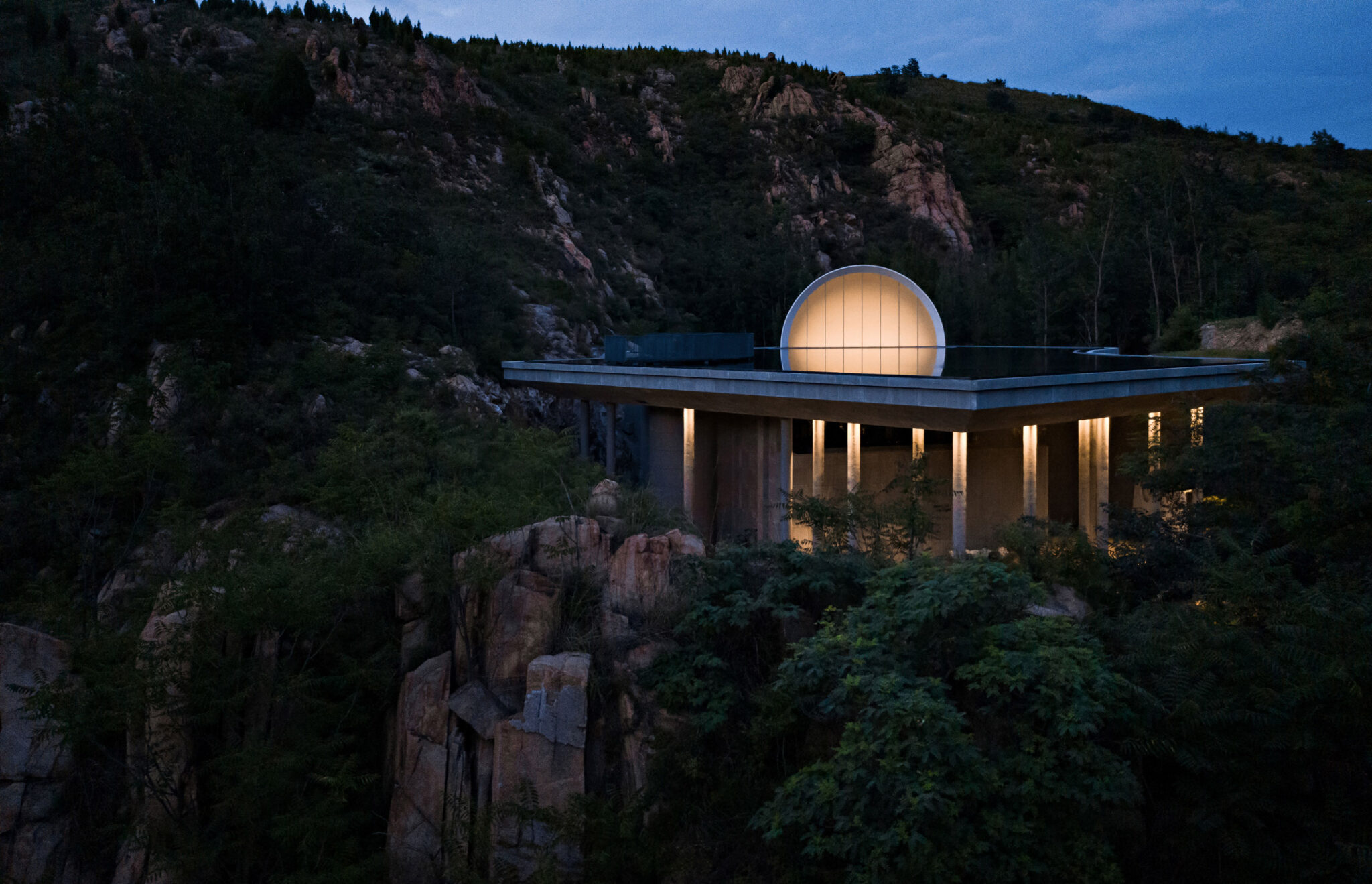
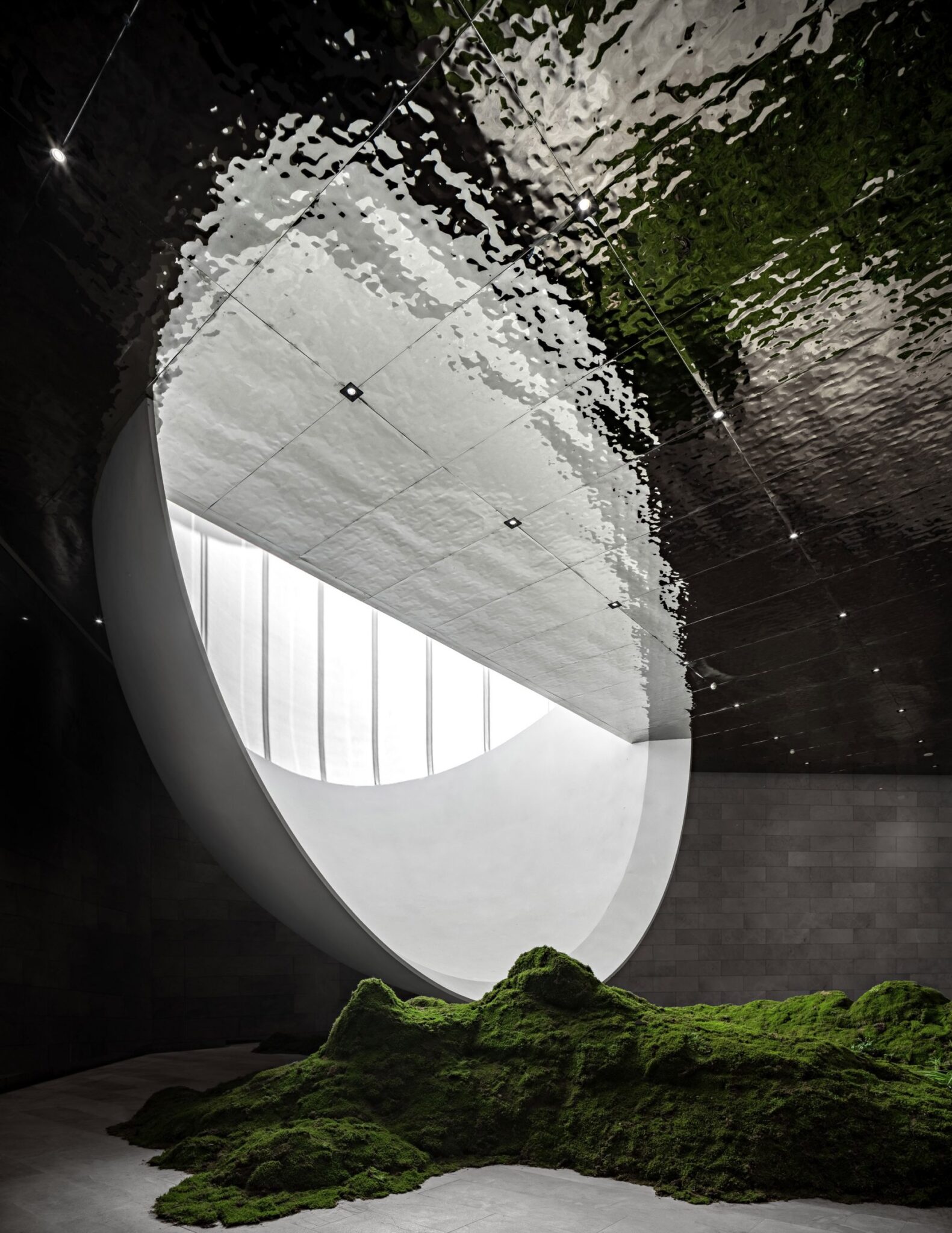
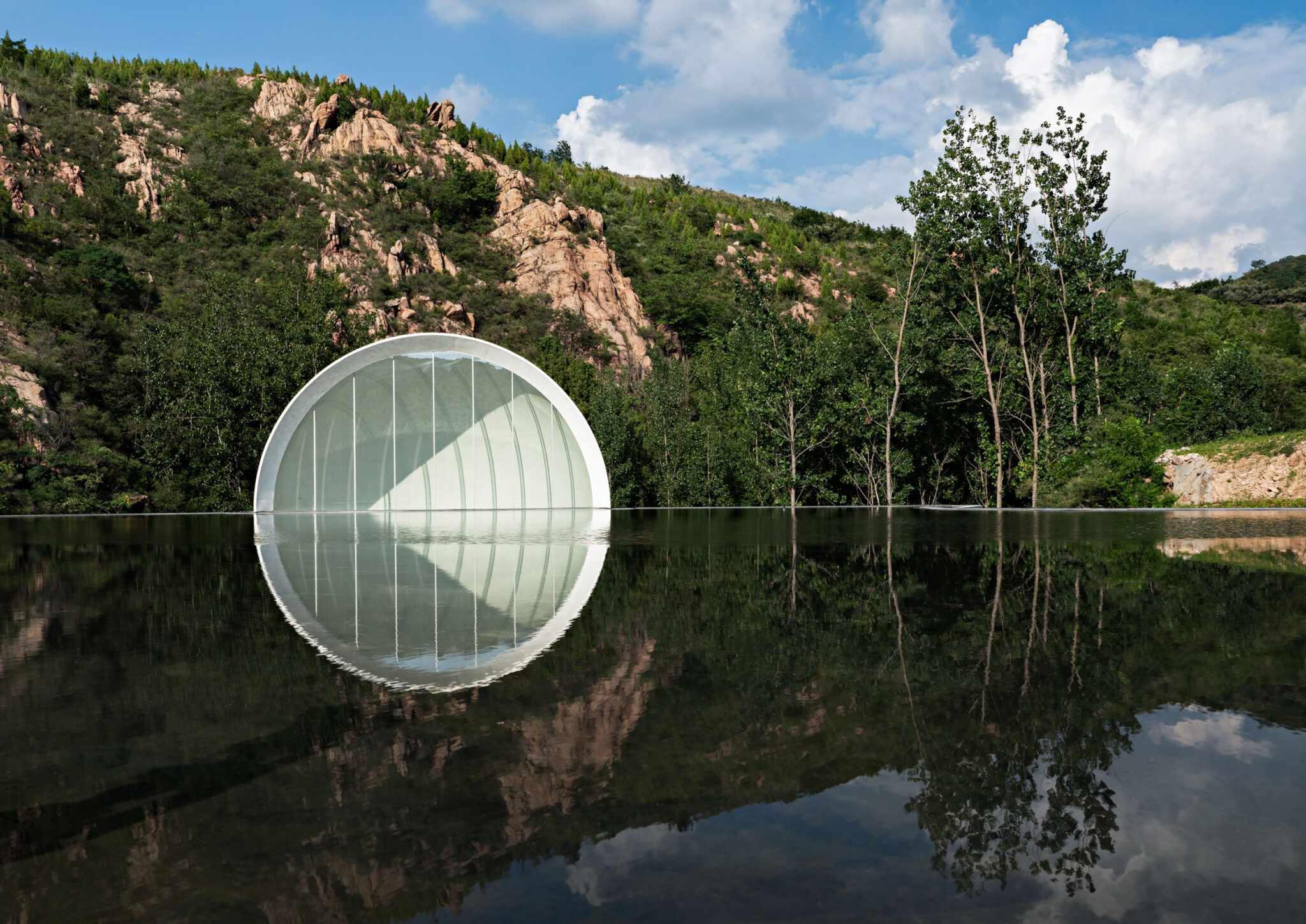
3. Jiunvfeng Study
Nestled on the slopes of Mount Tai in China, the Jiunvfeng Study by GAD Line+ Studio is a chinese architecture marvel that marries the serenity of nature with the elegance of modern design. This project functions both as a tranquil public study area and a breathtaking viewing platform, offering an immersive experience in one of China’s most revered natural landscapes.
The design is a testament to sensitivity and sustainability, employing glass, wood, and concrete to forge a connection between the building and its surroundings. The extensive use of glass floods the space with natural light and provides uninterrupted views of Mount Tai, effectively erasing the boundary between the interior and the majestic outdoors.
A key feature of the Jiunvfeng Study is its expansive viewing platform, designed to extend into the landscape. This space not only offers spectacular views but also creates a communal area for reflection and connection with nature. Inside, the atmosphere is one of calm and introspection, with a minimalist design approach that emphasizes clean lines and simplicity, fostering a conducive environment for study and contemplation.
GAD Line+ Studio’s approach to the Jiunvfeng Study highlights a profound respect for the natural and cultural significance of Mount Tai. Through careful material selection and a design that emphasizes sustainability and ecological sensitivity, the project stands as a model of contemporary chinese architecture that enhances and respects its natural setting, providing a space for both reflection and community engagement.
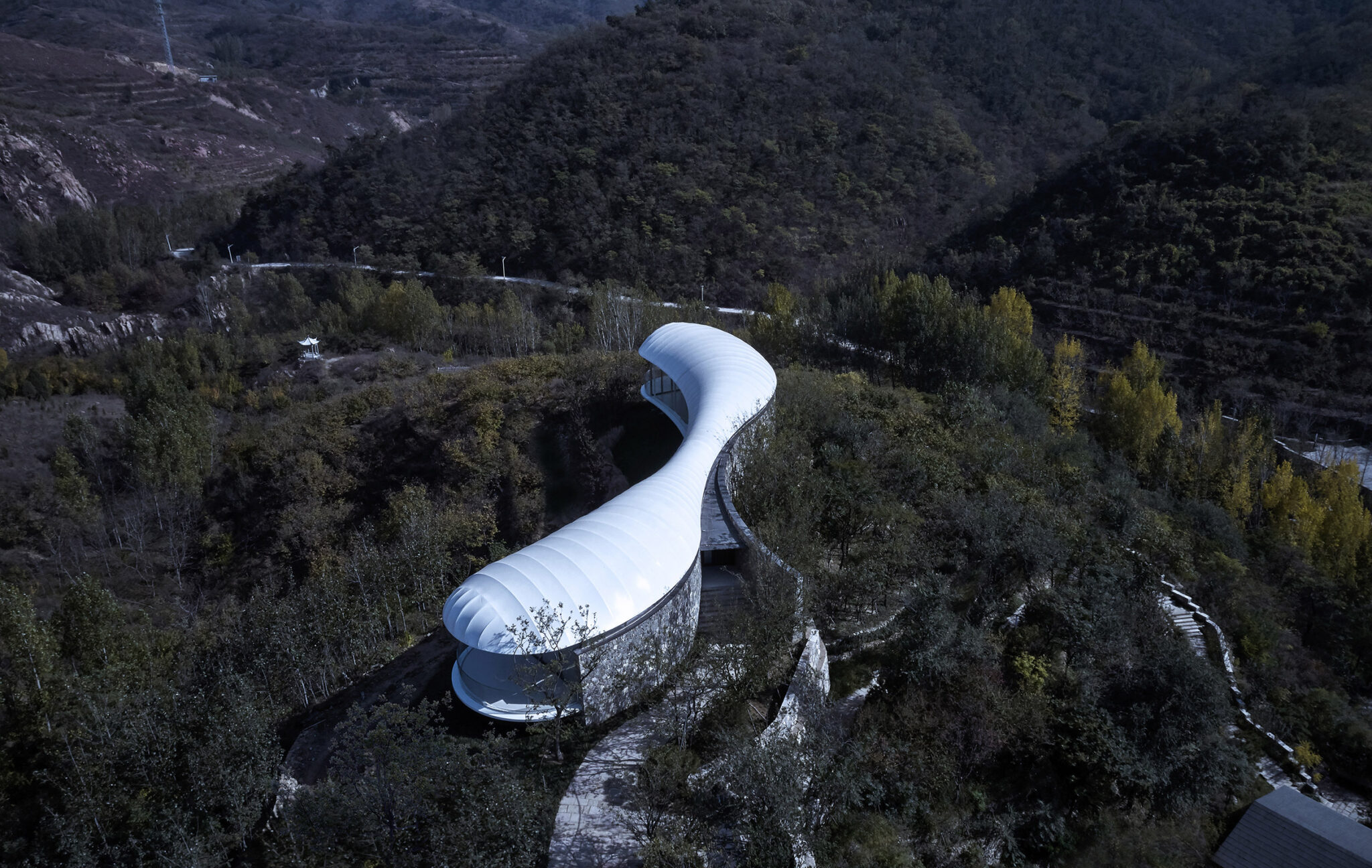
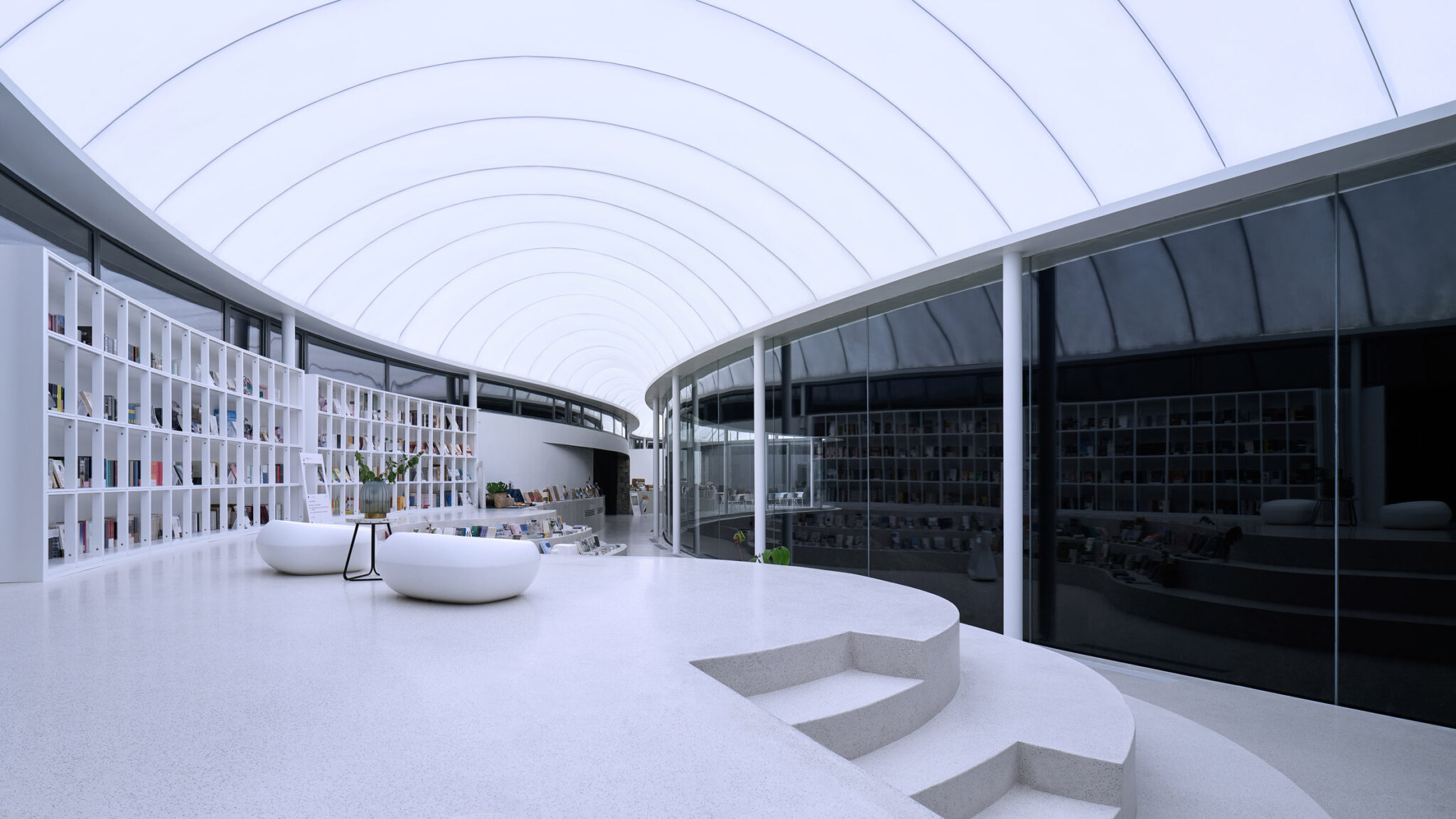
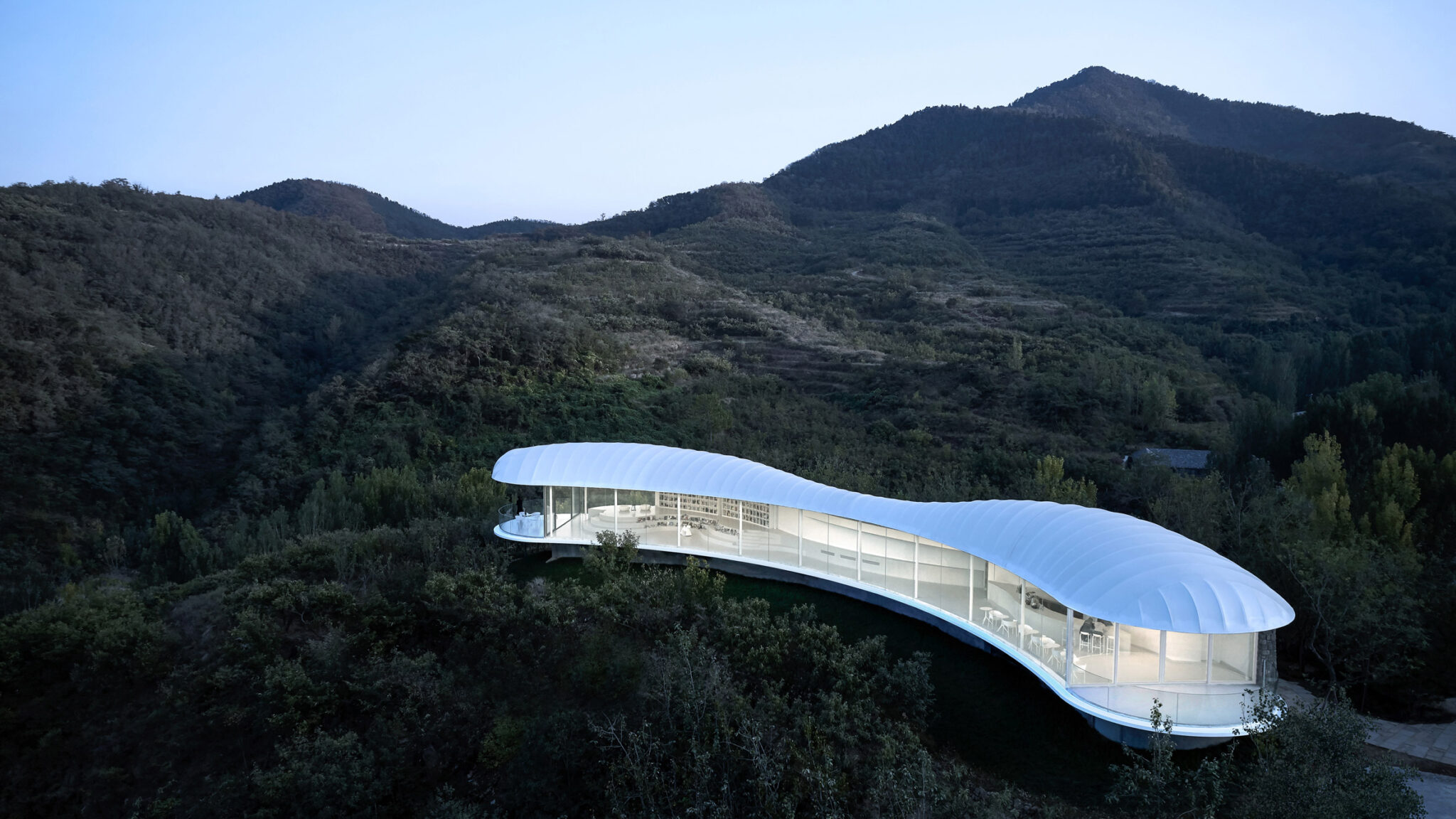
4. Cliff Cafe
Born on the rugged terrain of Jiming Island, the Cliff Café, conceived by Trace Architecture Office (TAO), is a testament to harmonious chinese architecture design that respects and enhances its natural setting. This café and guesthouse effortlessly blends into the cliffside, offering stunning, unobstructed sea views and creating a serene retreat for visitors and guests alike.
TAO’s design leverages the cliff’s natural topography, allowing the structure to integrate seamlessly with the landscape. The use of natural materials like wood and stone reinforces this connection, ensuring the building sits lightly on the land. The architectural strategy emphasizes transparency and fluidity between indoors and outdoors, with expansive glass windows and open terraces that invite nature into every corner of the café.
Sustainability is central to the Cliff Café’s ethos, incorporating eco-conscious practices such as passive solar heating, natural ventilation, and the utilization of local materials, showcasing a commitment to environmental stewardship. Inside, the space is defined by minimalist aesthetics, creating a tranquil ambiance that complements the natural beauty outside.
The Cliff Café is more than just a building; it’s a thoughtful response to its environment, offering a place where chinese architecture and nature coexist in harmony. Through its sustainable design and breathtaking location, the café stands as a beacon of innovative and eco-friendly architecture.
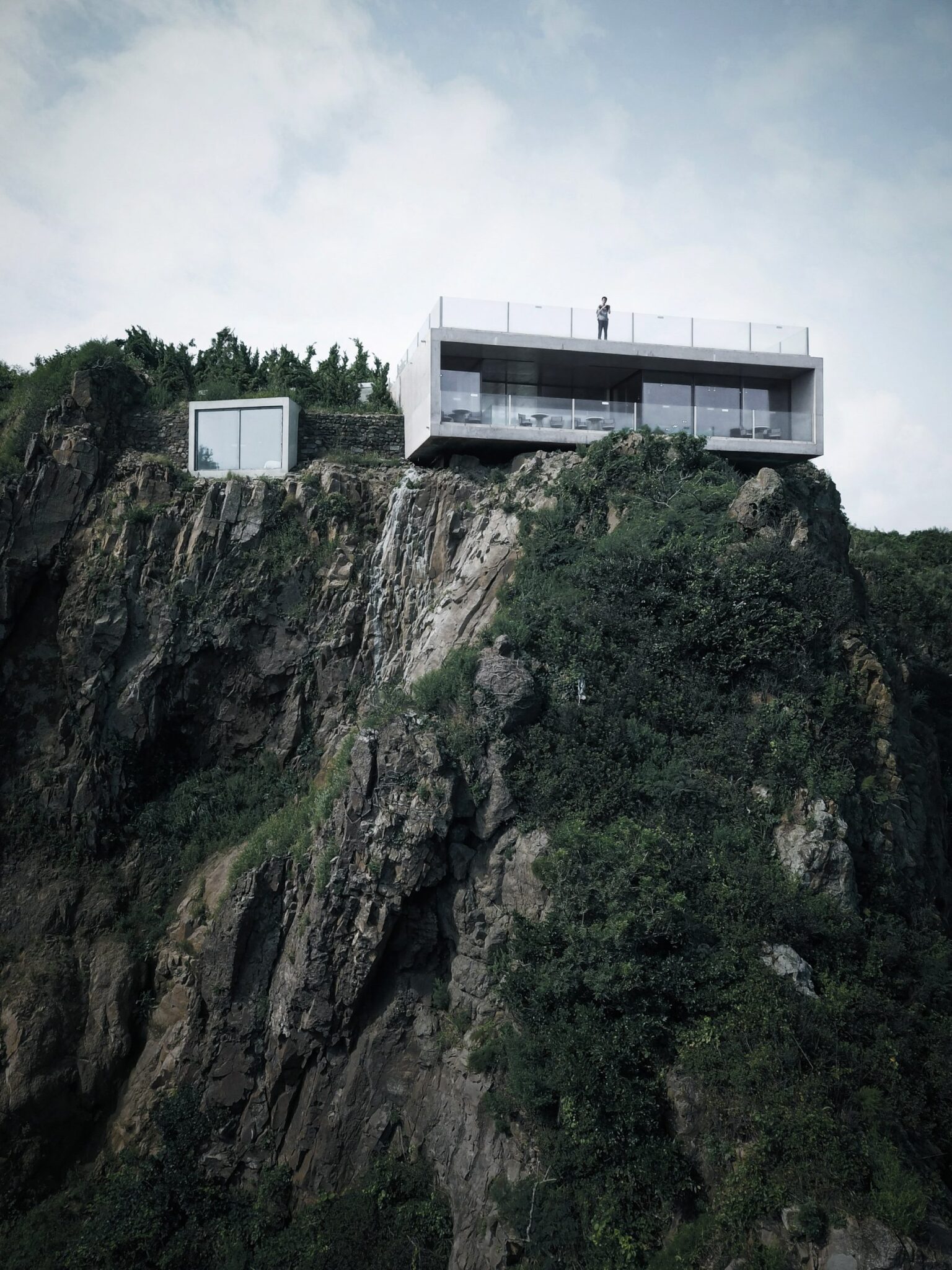
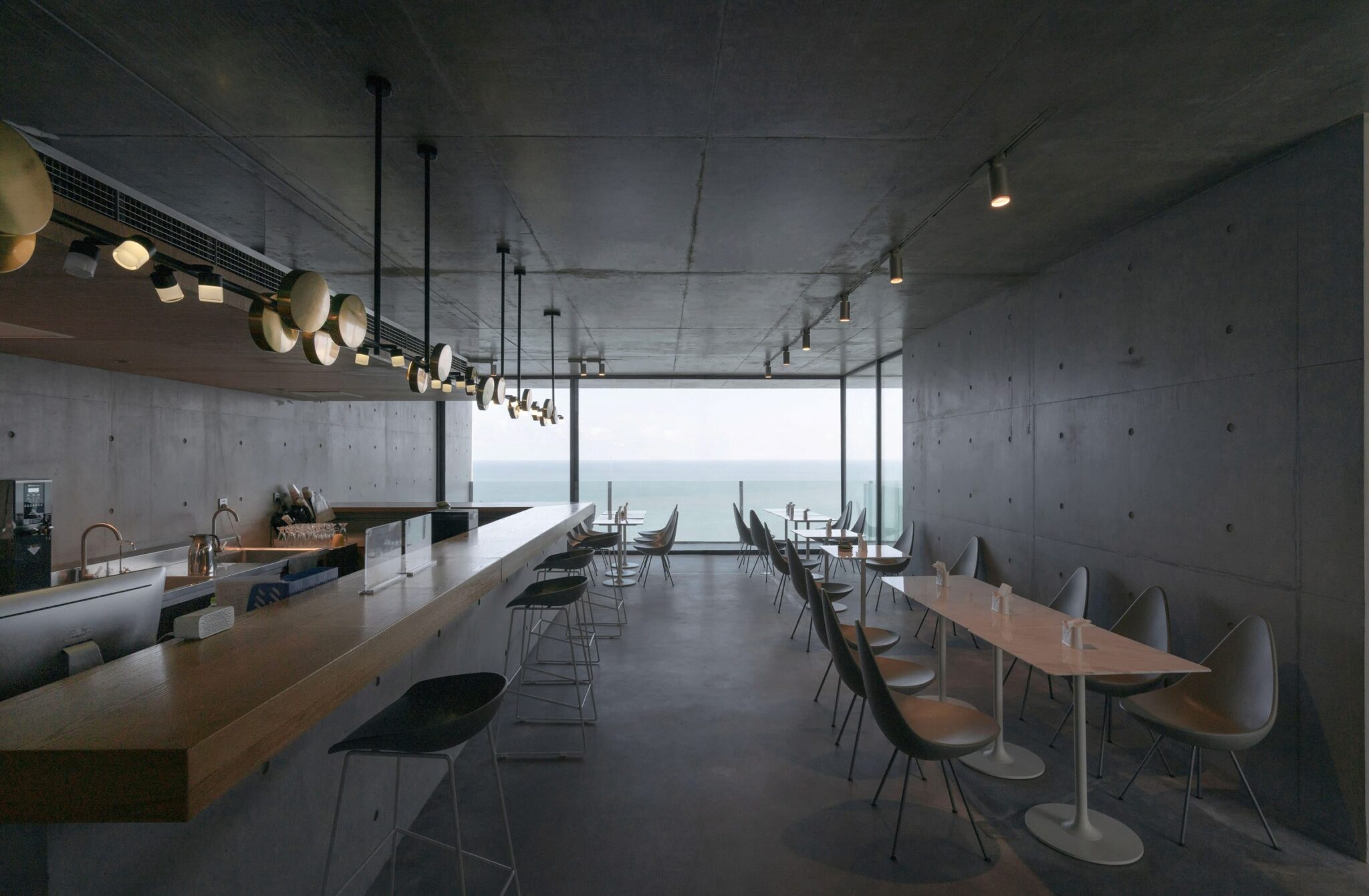
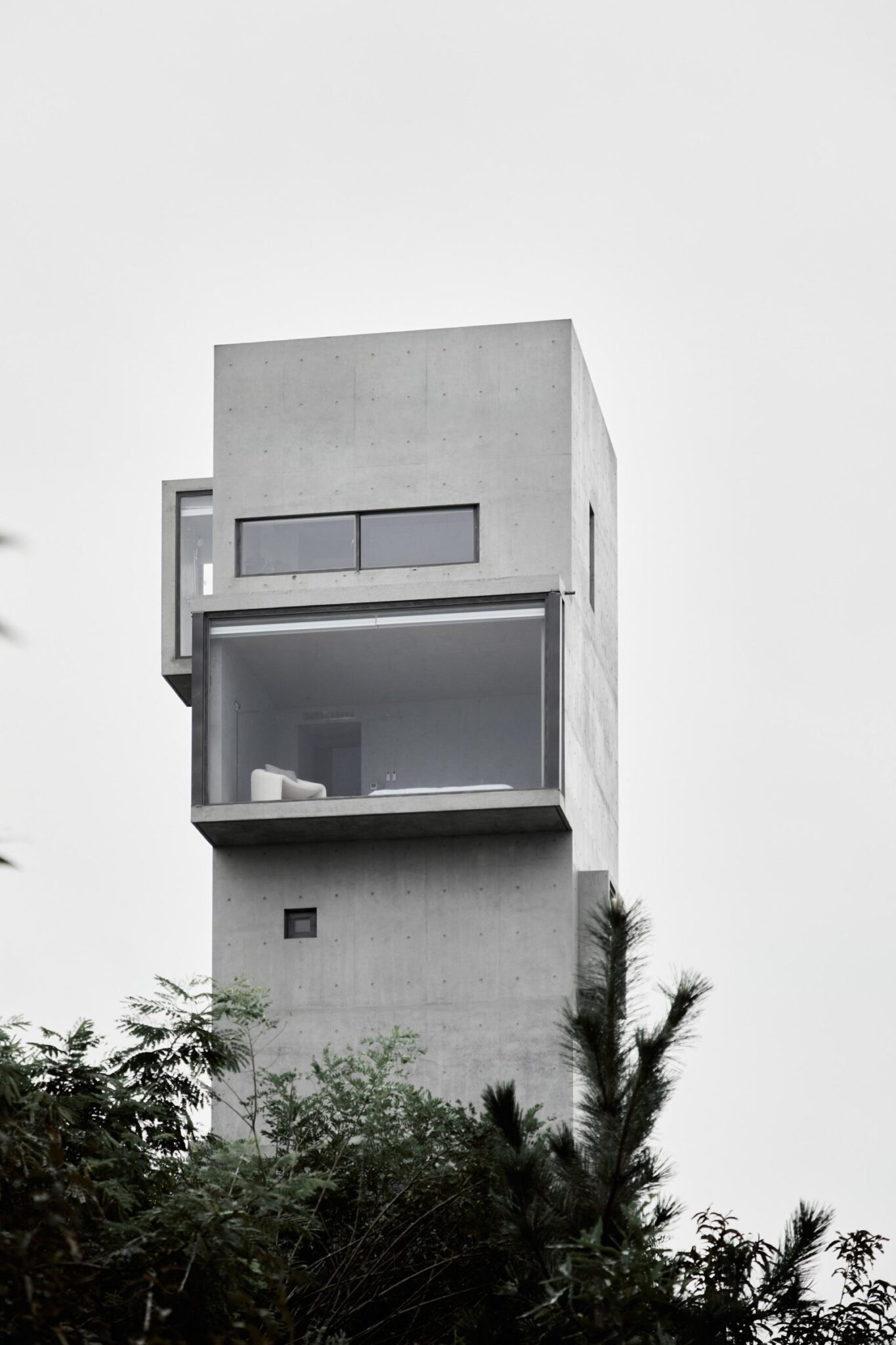
5. The Chapel of Sound
The Chapel of Sound, crafted by OPEN Architecture, stands as a chinese architecture wonder located amidst the rocky landscapes near Beijing. Constructed entirely from locally sourced aggregates and concrete, the chapel seamlessly merges with its natural surroundings, resembling an expansive rock formation.
This open-air concert hall redefines the traditional notion of performance spaces, harnessing natural acoustics and panoramic views of the surrounding valley. Inspired by the organic shapes of natural rock formations, the chapel features an amphitheater at its core, allowing visitors to be enveloped by the sky above.
Sustainability is a guiding principle of the chapel’s design, with features such as natural ventilation and a rainwater collection system minimizing its environmental footprint. The building’s interior is equally impressive, with thoughtfully designed spaces that encourage both contemplation and communal interaction.
Despite its rugged exterior, the Chapel of Sound is finely tuned acoustically, ensuring an exceptional auditory experience for all who visit. More than just a venue for music, it serves as a sanctuary where chinese architecture and nature converge, offering solace, inspiration, and connection in equal measure. Through its innovative design and symbiotic relationship with the landscape, the chapel invites visitors to engage with both the beauty of sound and the majesty of the natural world.
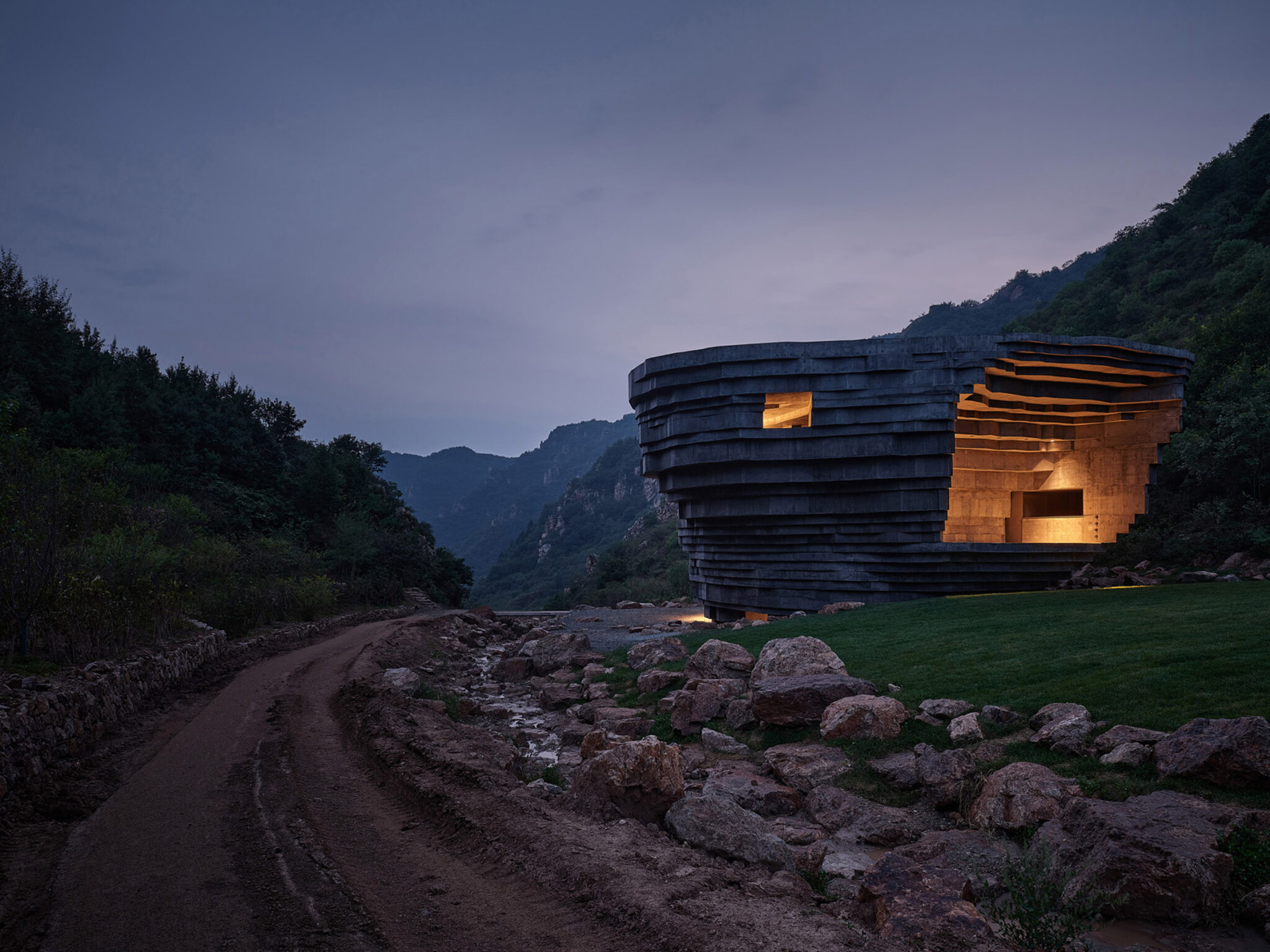
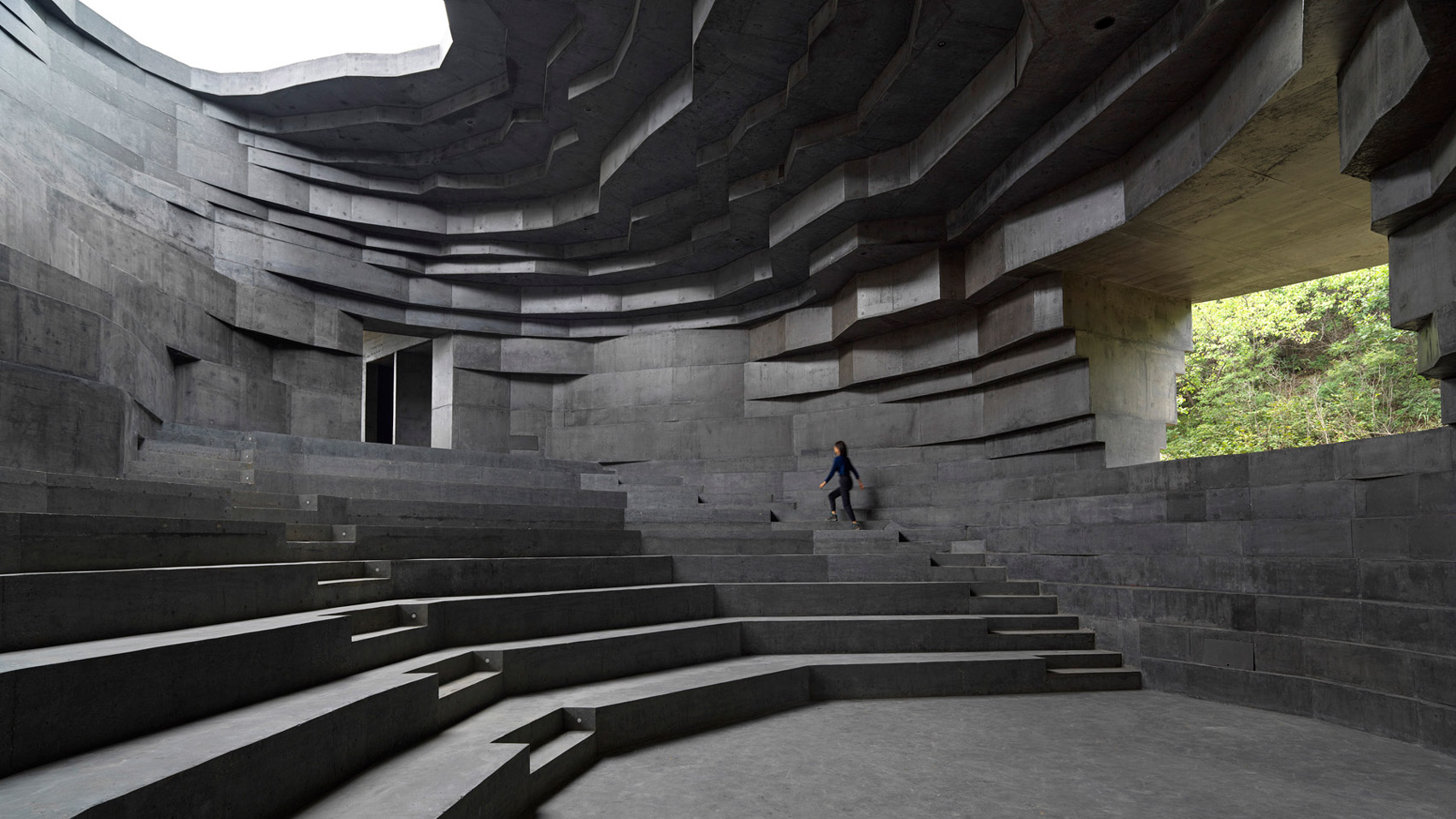
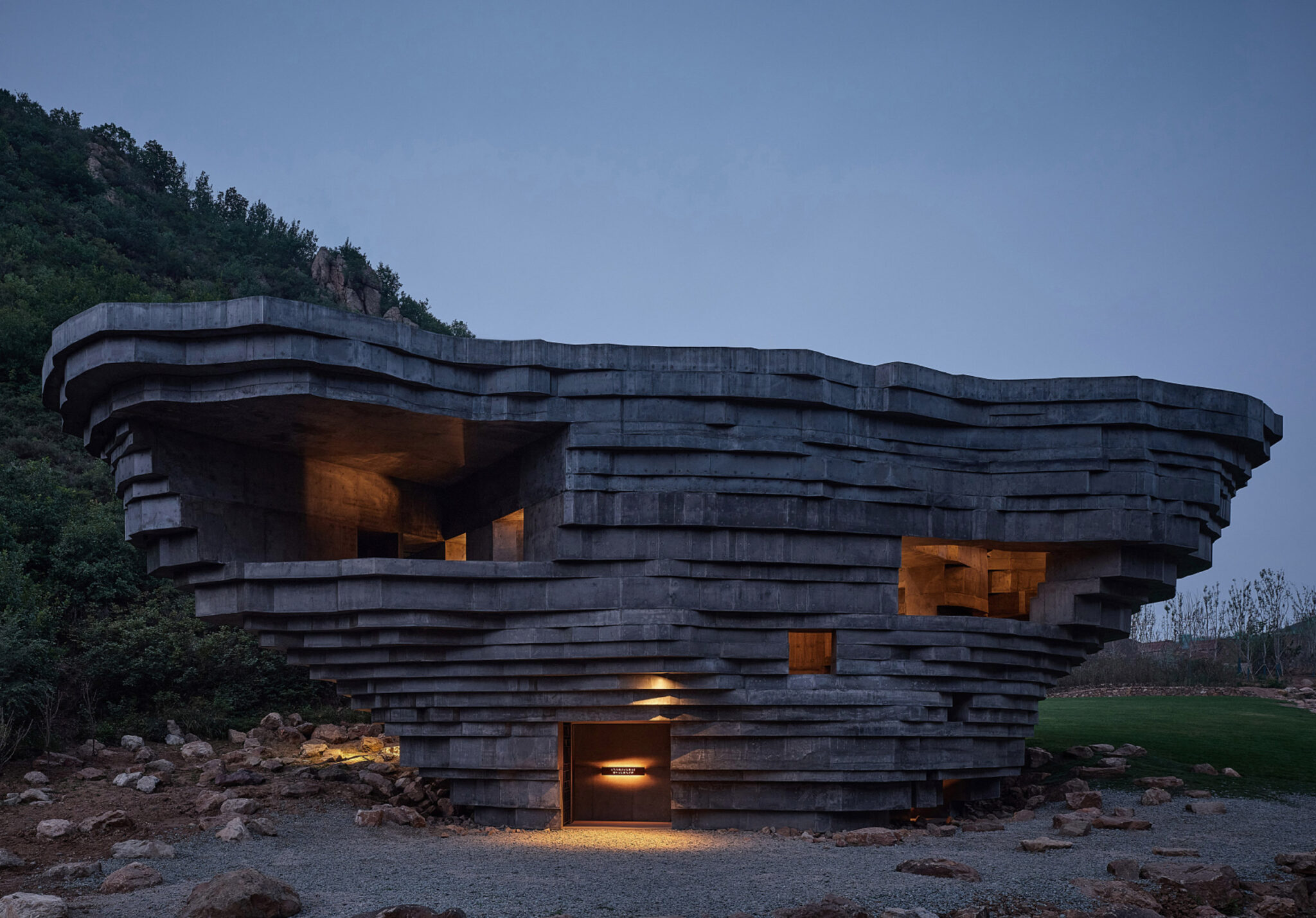
We witness a profound chinese architecture dialogue between modern design and the natural environment. These buildings are not merely constructions; they are sensory experiences that redefine the relationship between space and landscape. It’s clear that these structures do more than occupy space; they create it, offering new perspectives on the interplay between the built environment and the natural world, and continuing to inspire architects and laypeople alike with their innovative designs and philosophical depth.
If you liked this articule and the chinese architecture style, explore this other article about: Top China Projects That Will Define 2024 Interior Design Trends.


