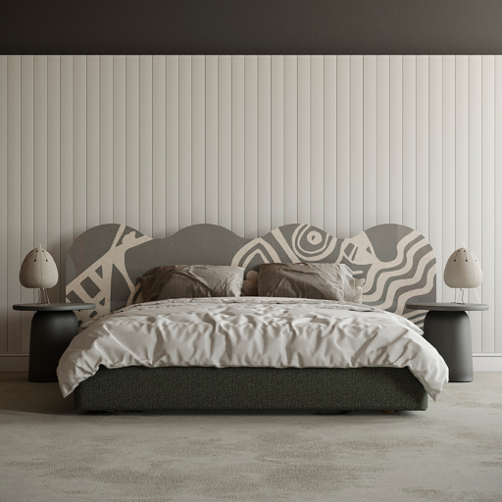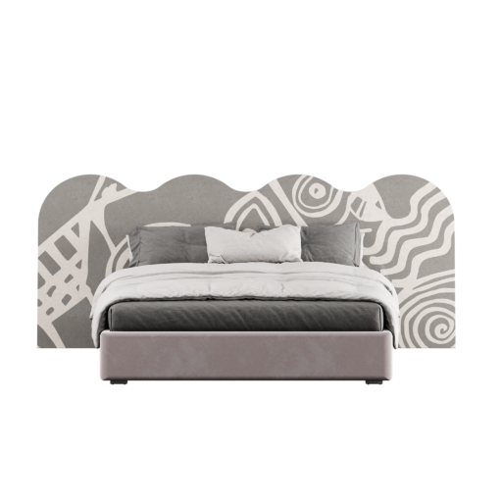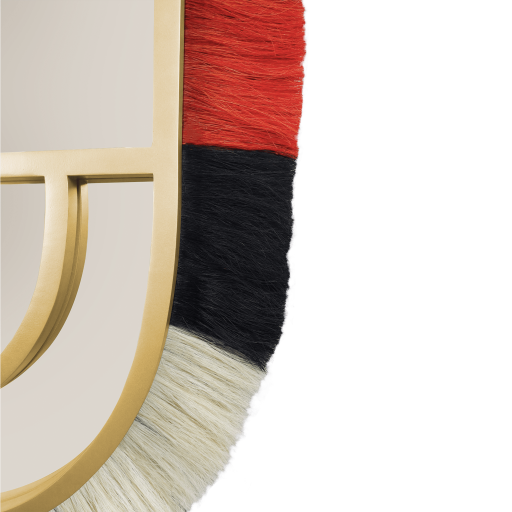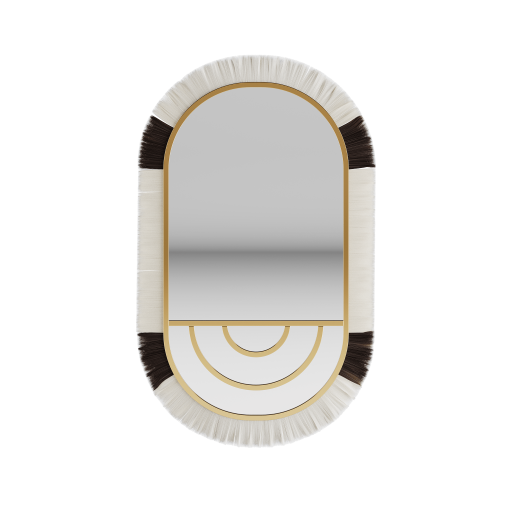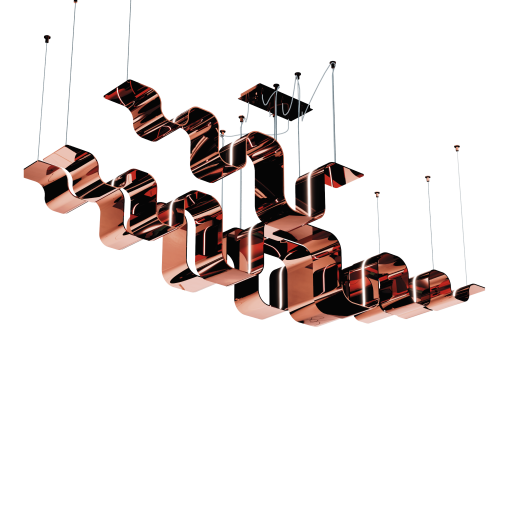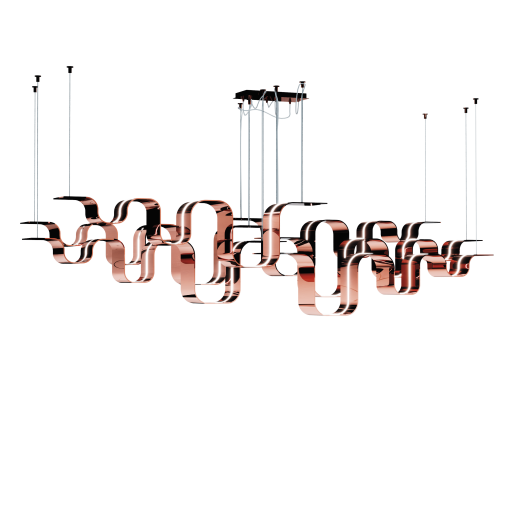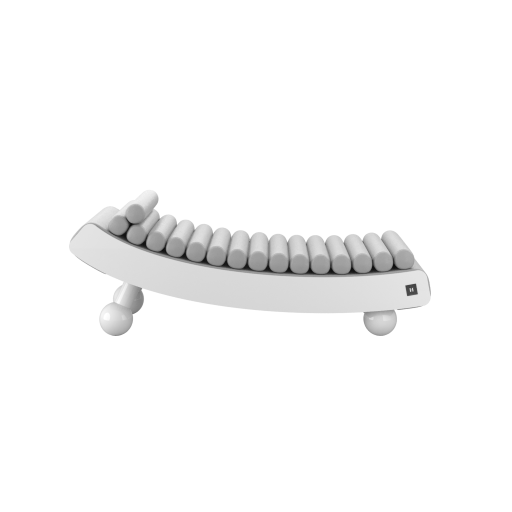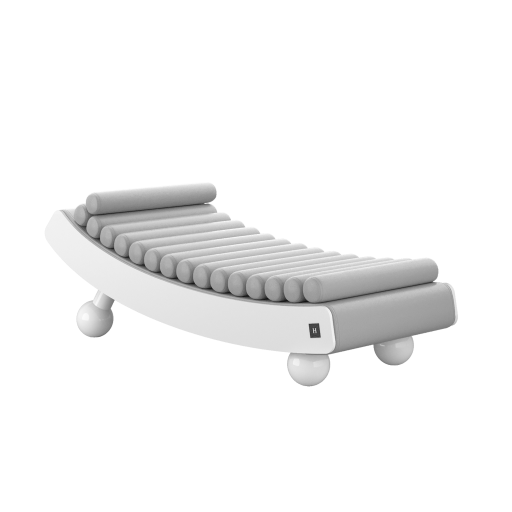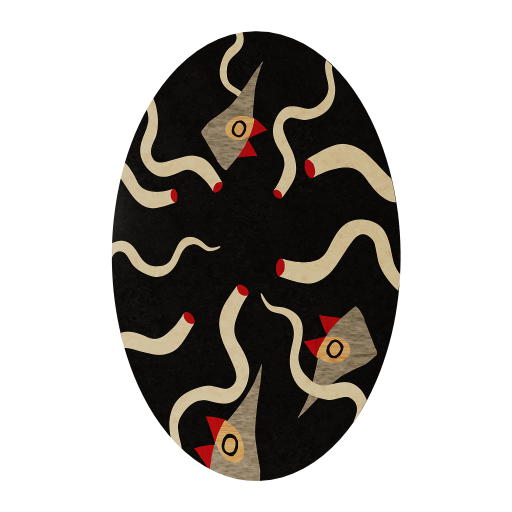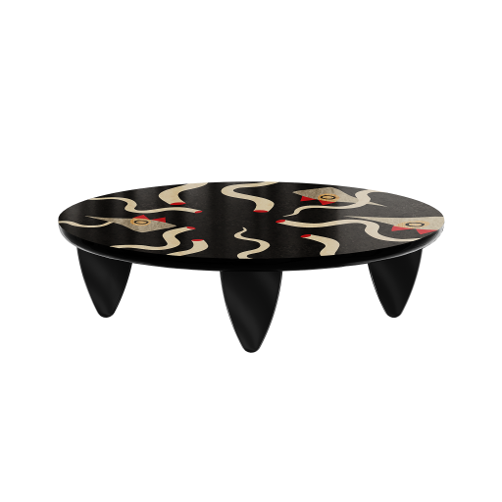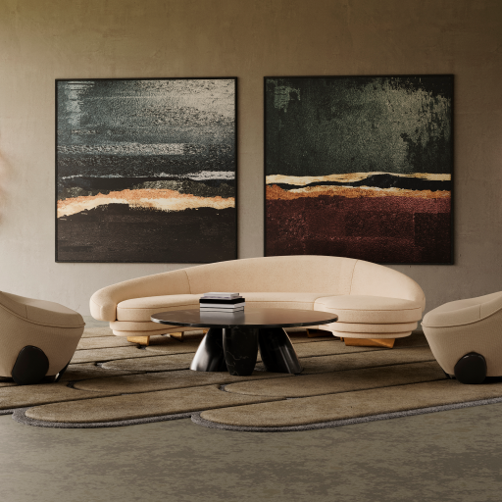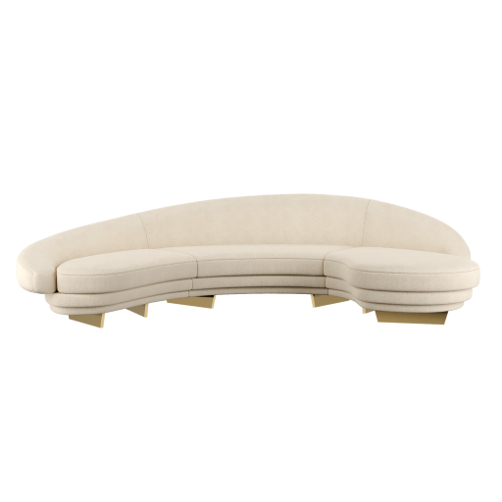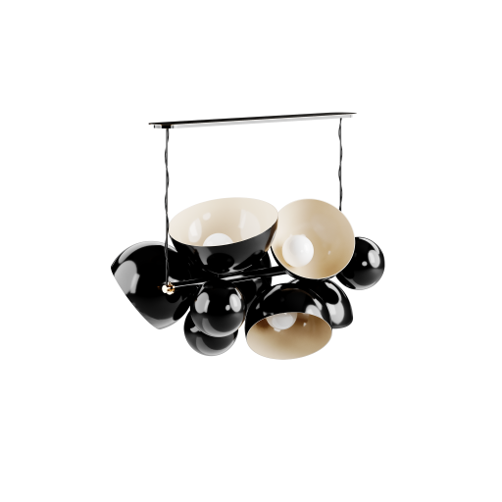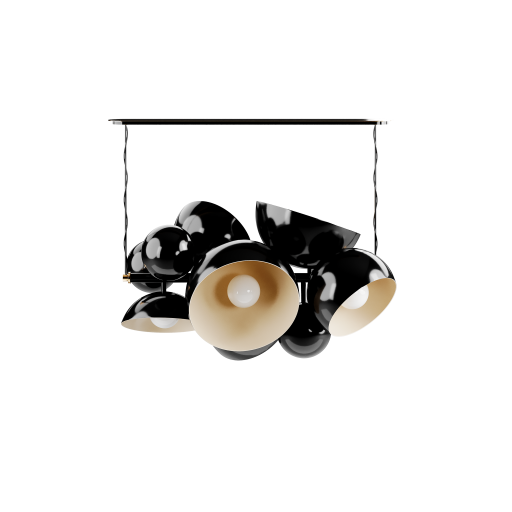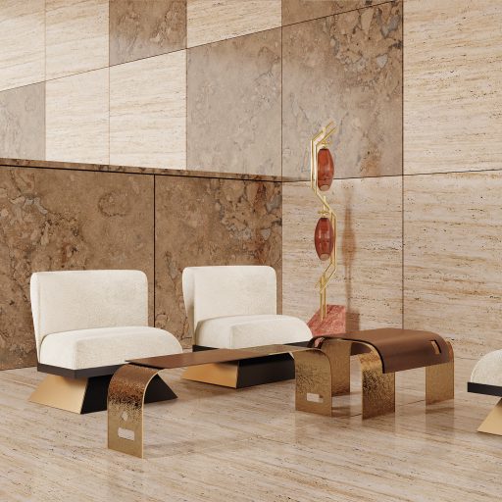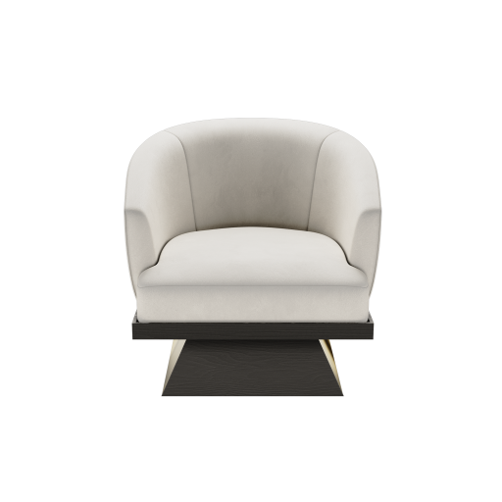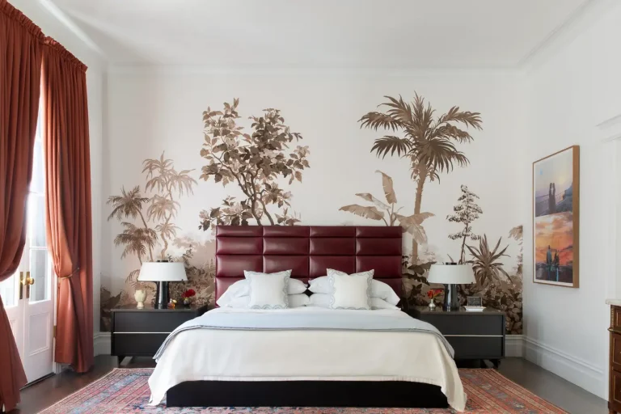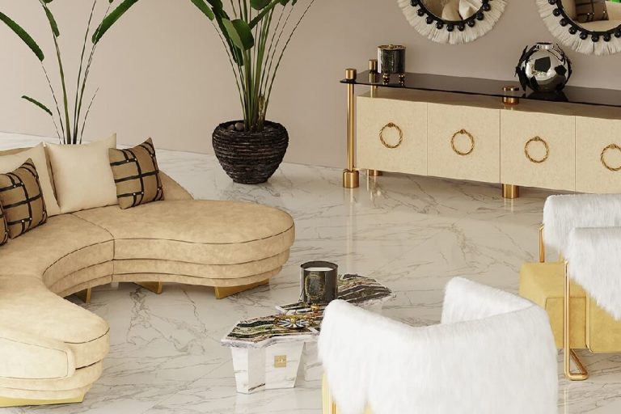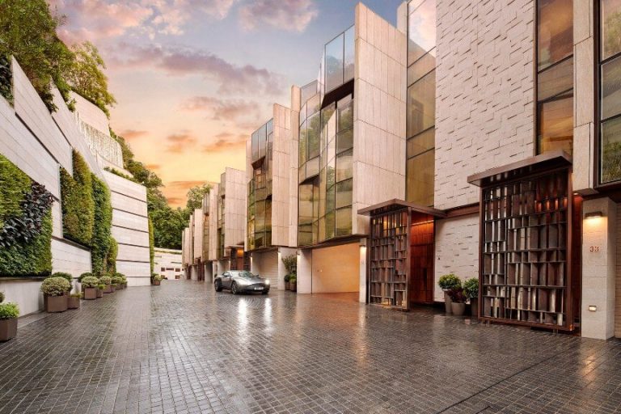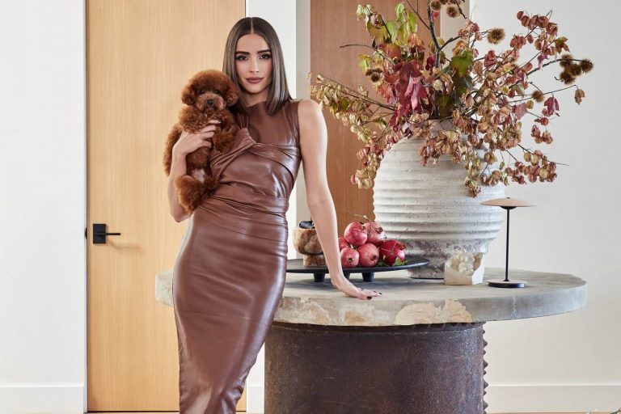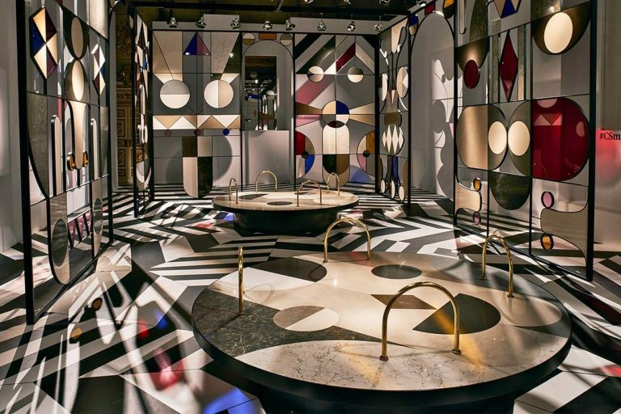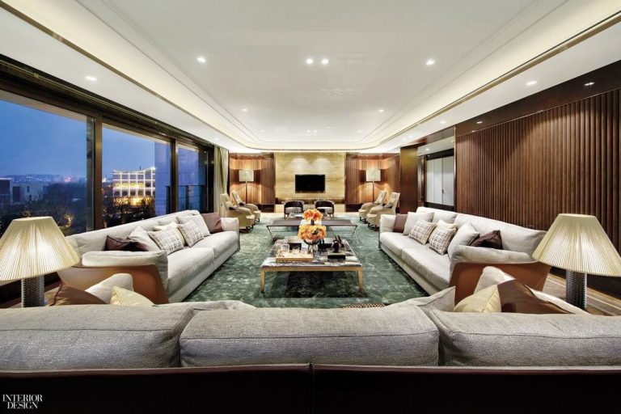Step into designer Purvi Padia’s West Village duplex, featuring a harmonious palette of neutral tones, textures, and architectural details.
Purvi Padia, a designer based in New York City, created a family duplex penthouse that is a timeless gem amidst the contemporary West Village residential buildings.
This 5,900-square-foot home, which she shares with her husband Harsh Padia and their two children, is unique in its design because it combines the elegance of classical architecture with a modern twist.
This penthouse, designed by Turett Collaborative project architect Alex Nizhikhovskiy, combines firmitas, utilitas, and venustas, meaning strength, utility, and beauty, evoking the architecture of ancient Greece and Rome.
The Focal Point: Curved Staircase
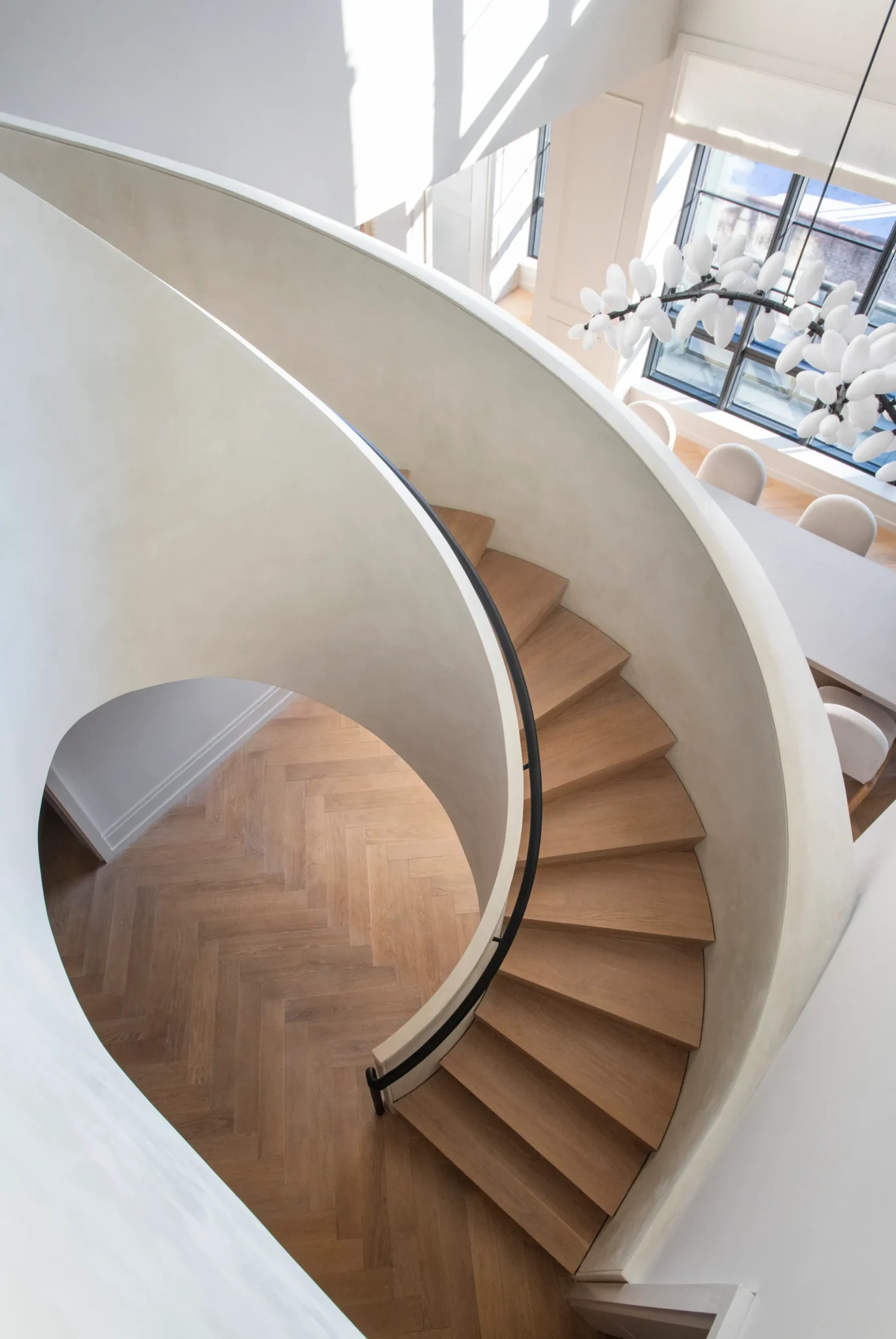
The elegant, curved staircase in the spacious, two-story foyer is the focal point of Padia’s house.
Ascending akin to a wisp of smoke, it functions as the primary work of sculpture within the penthouse, turning into a landmark that is observable from nearly every angle.
In an otherwise simple flat, this stairway makes a bold visual statement and leads you further into the unit.
Entertaining with Elegance
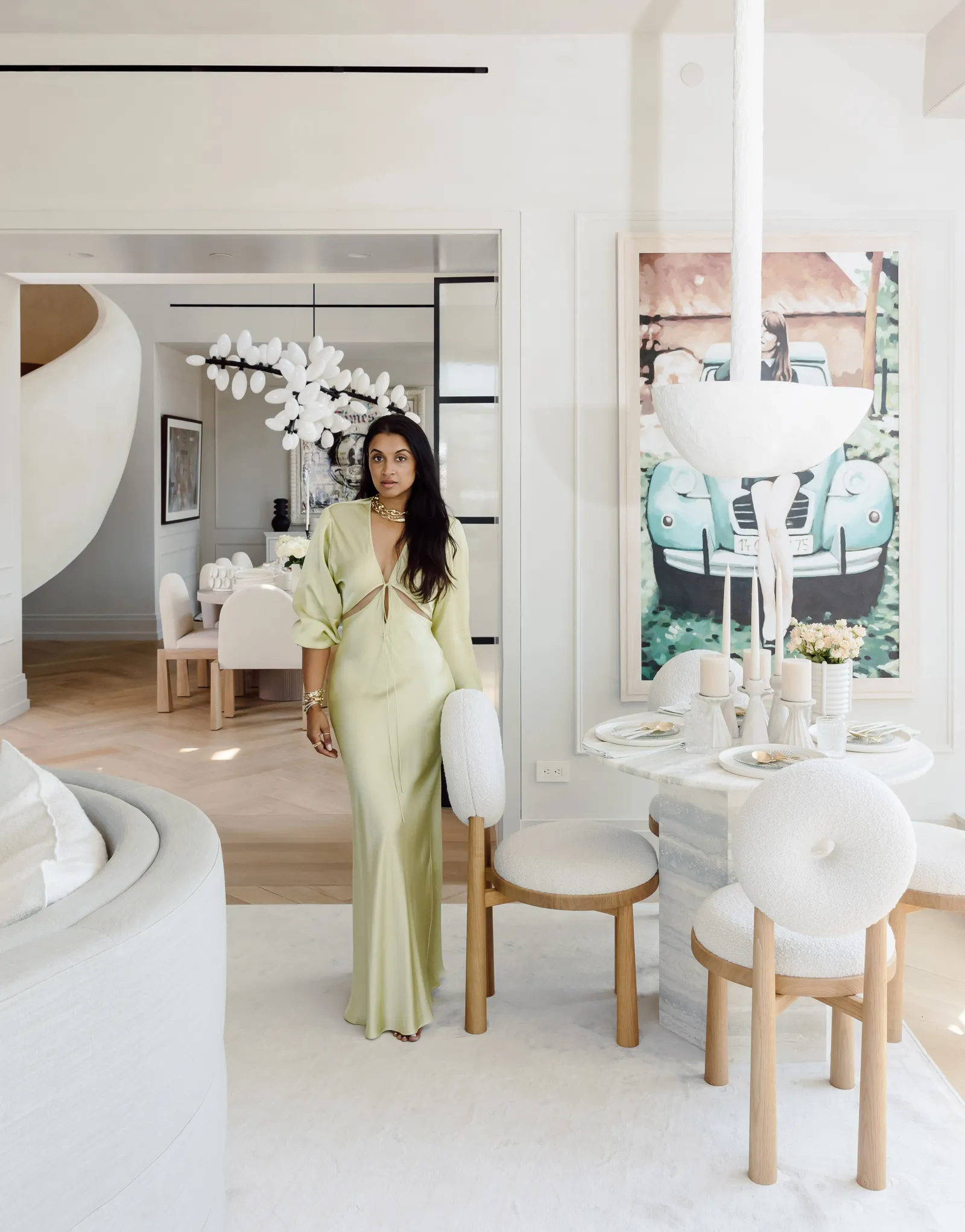
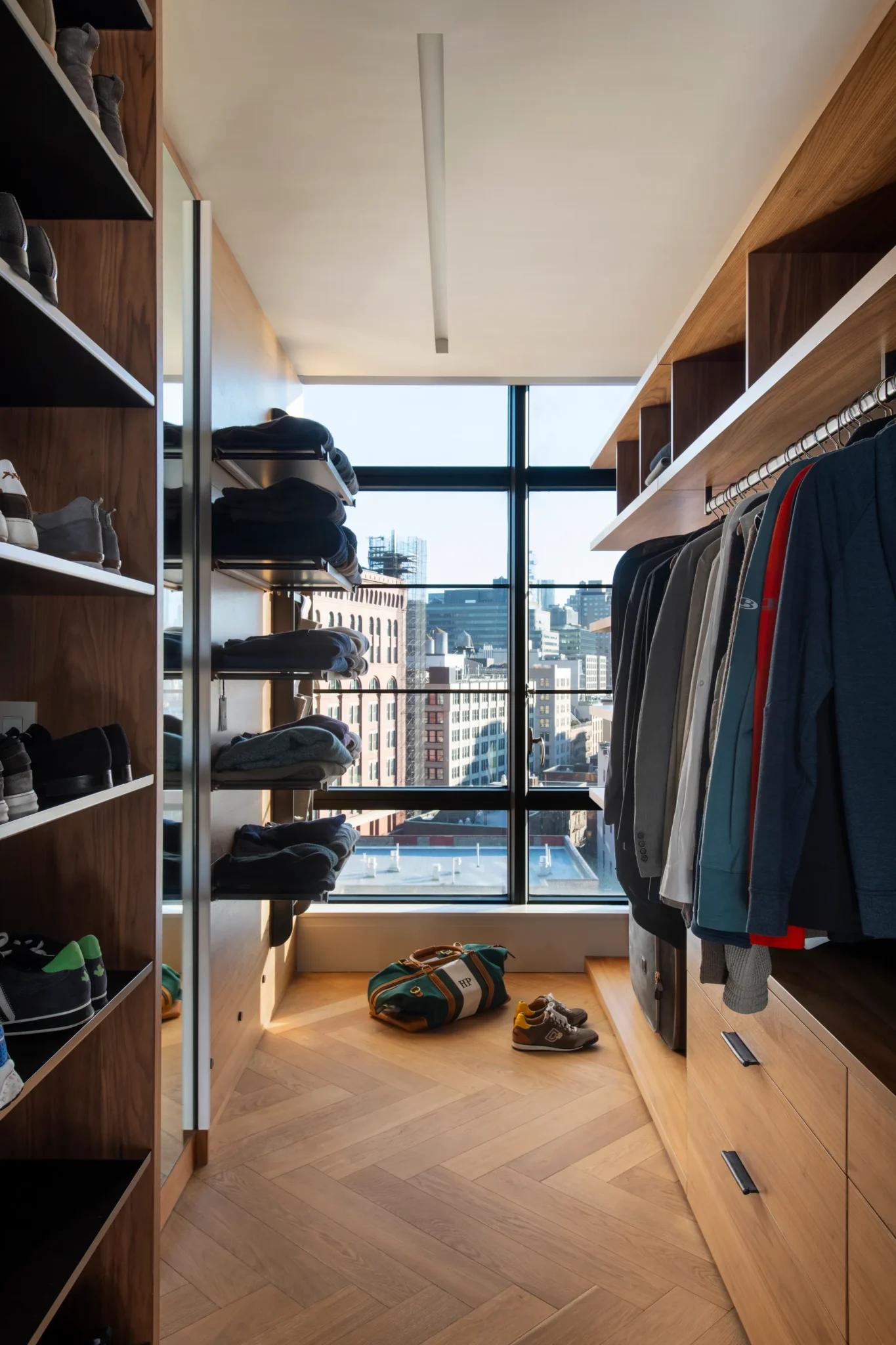
Padia, a board member of UNICEF USA, needs a room that is both elegant and practical because she frequently holds charitable events in her penthouse.
She is passionate about hospitality, as seen by the 2,500-square-foot terrace that can accommodate up to 60 guests for outdoor meals.
Inspired by her visits at upscale establishments such as the Hôtel de Crillon in Paris and the Astir Palace Hotel in Athens, Padia’s interior design exudes a unique and evocative ambiance that leaves visitors feeling cherished.
Primary Bedroom and En Suite
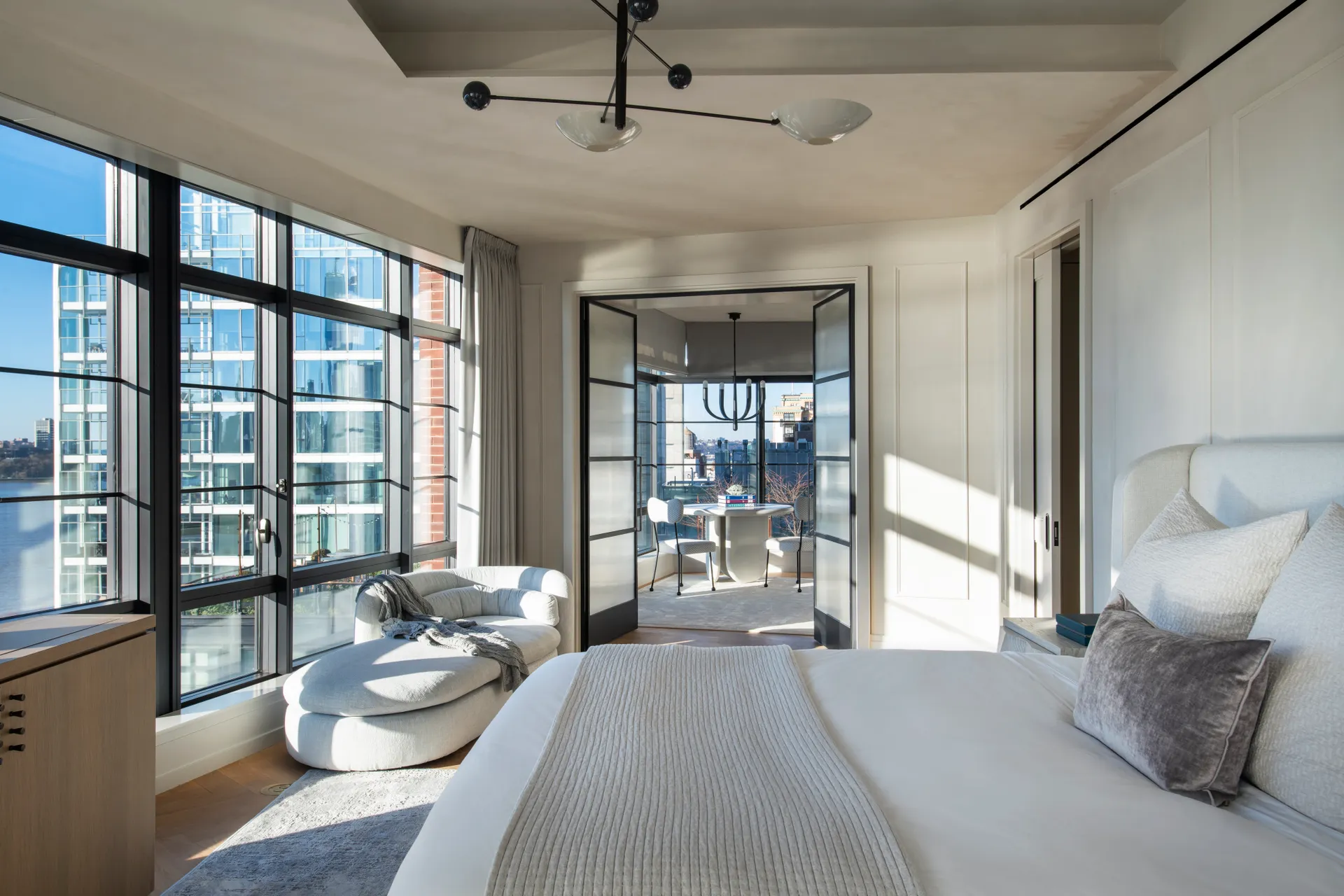
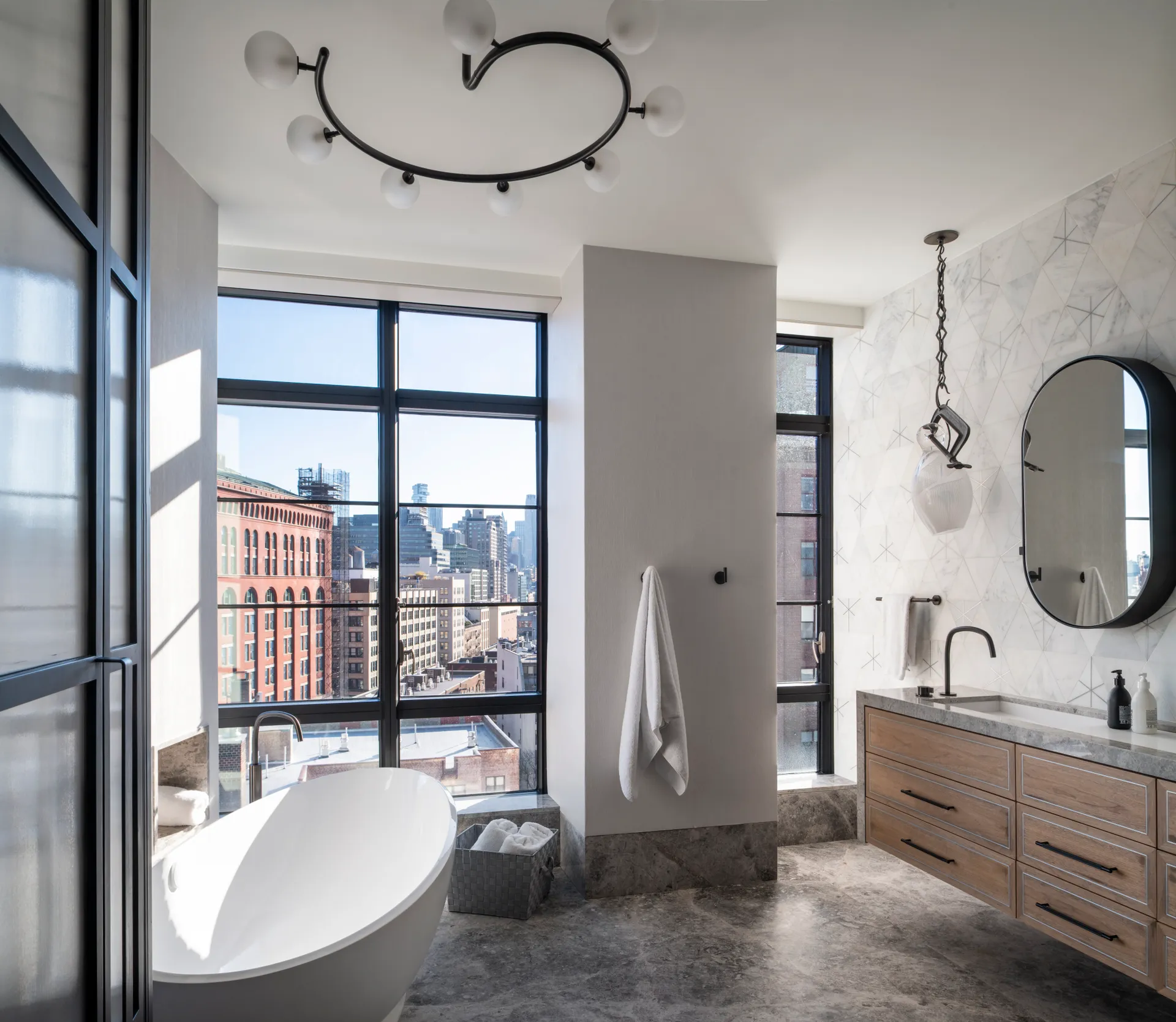
With a tea bar modeled after the Cheval Blanc hotel in Paris, Padia’s favorite after-dinner drink is never far from hand in the main bedroom of the penthouse.
A tranquil and opulent setting is created by the Philippe Malouin Group chaise, which provides a front-row view of the New Jersey skyline.
The focal point of the en suite bathroom is the stone, with a backsplash made of triangle tiles especially for the area that adds interest and texture.
Living and Dining Areas
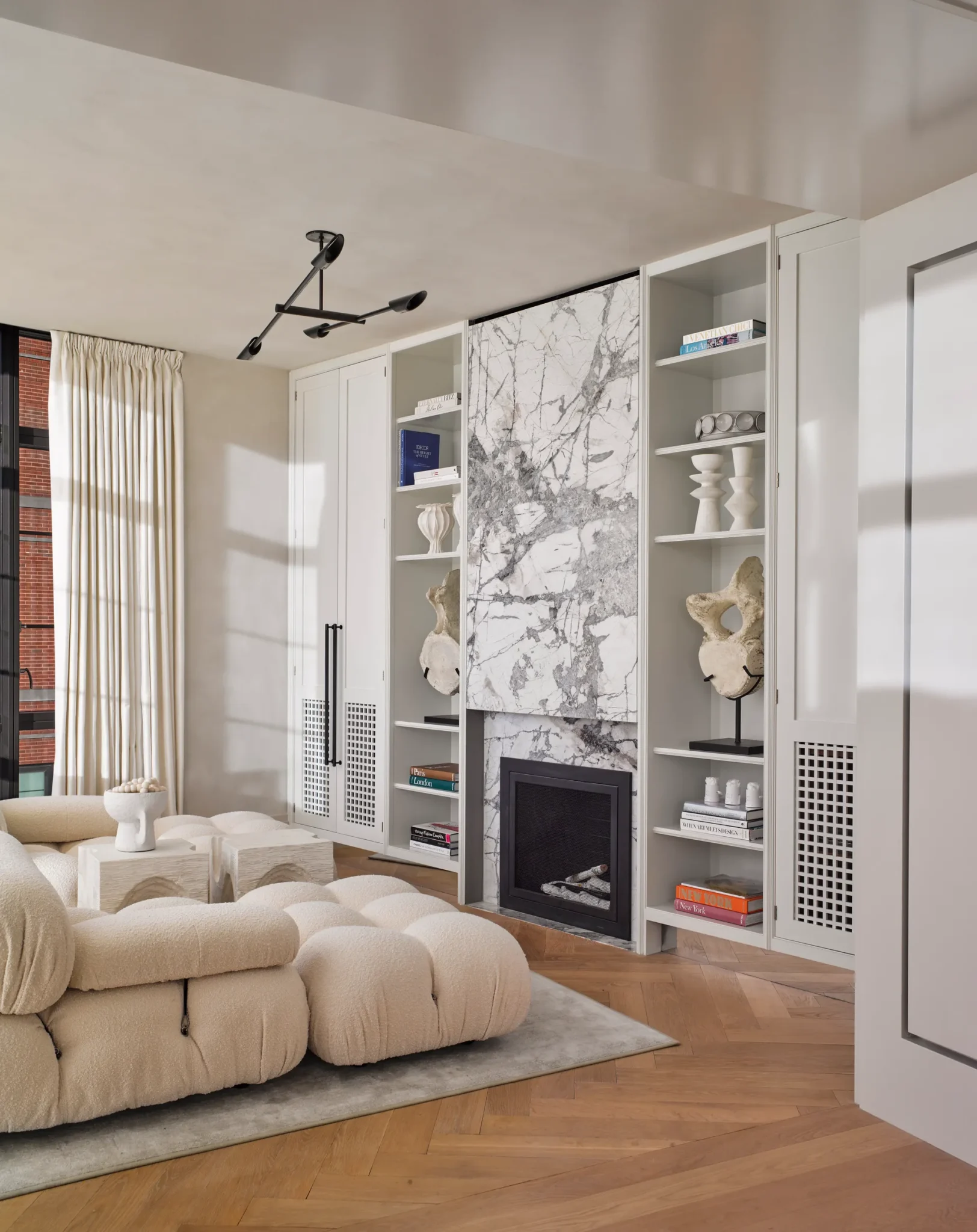
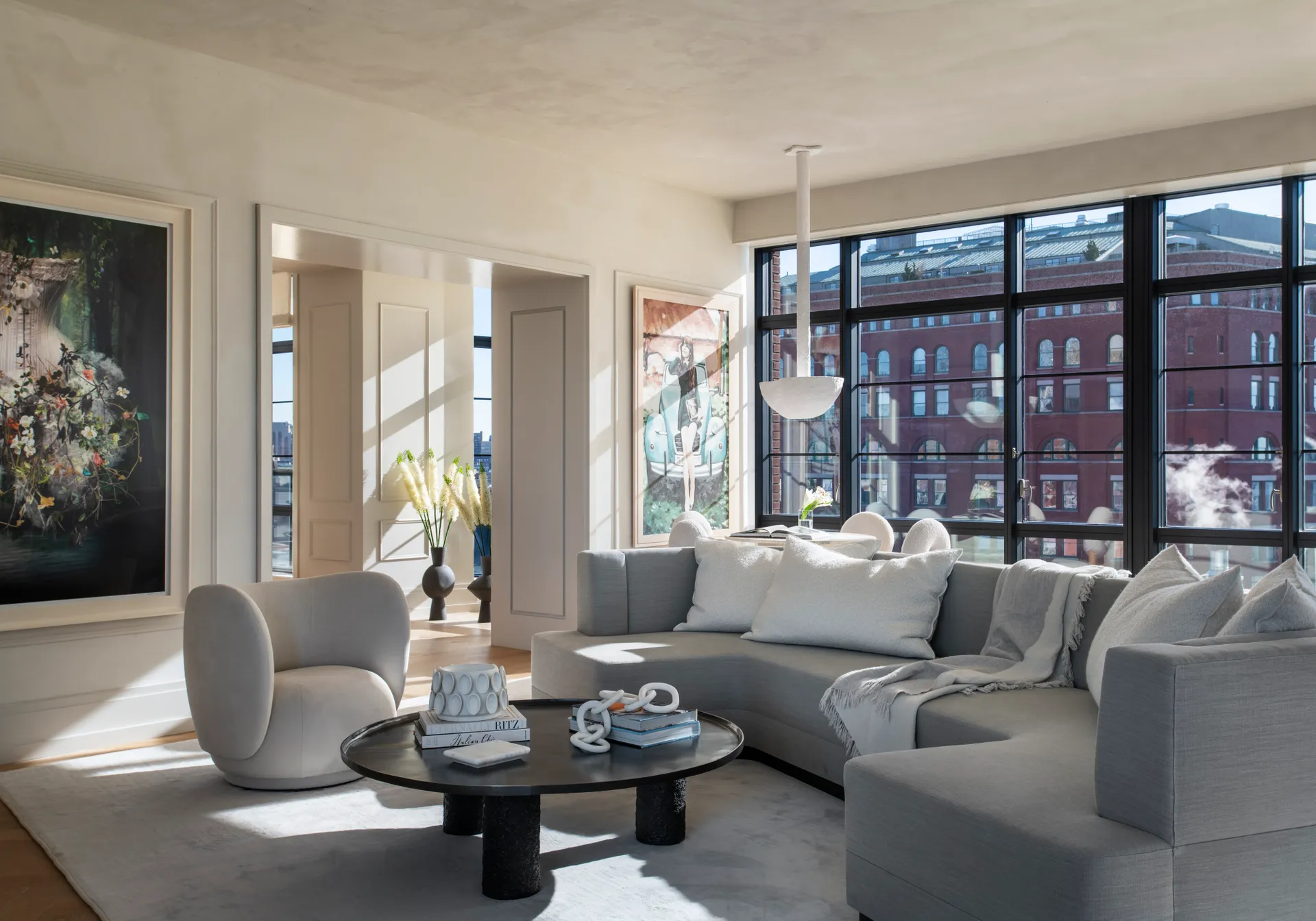
Designed for both family time and entertaining, the dining room and living room are situated at the base of the spiraling staircase.
A refined yet welcoming ambiance is created with the Kingdom chandelier by Lindsey Adelman and a bespoke capsule-shaped dining table by Phaw Woodworks.
An angular U-shaped sofa in the living room accentuates the architecture, while an edgy blackened steel coffee table adds style.
Kitchen and Gathering Spaces
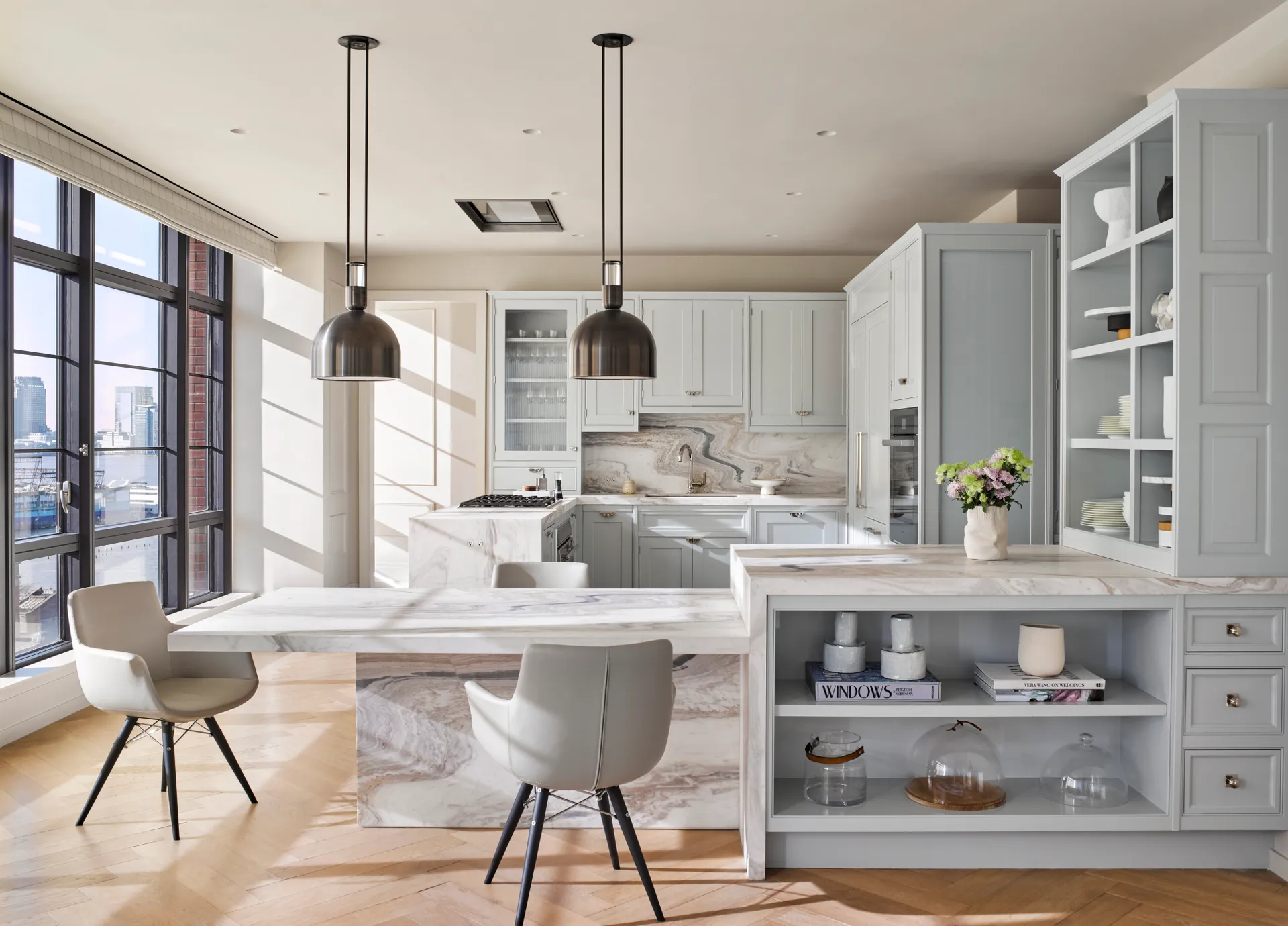
The kitchen is meant to be a social hub, with Soho Concept Bottega seats seated at a table with a marble top that extends from the counter.
Padia can have company from family and friends while cooking thanks to this arrangement.
The pendants by Allied Maker offer a hint of contemporary style.
Cozy Corners and Kids’ Spaces
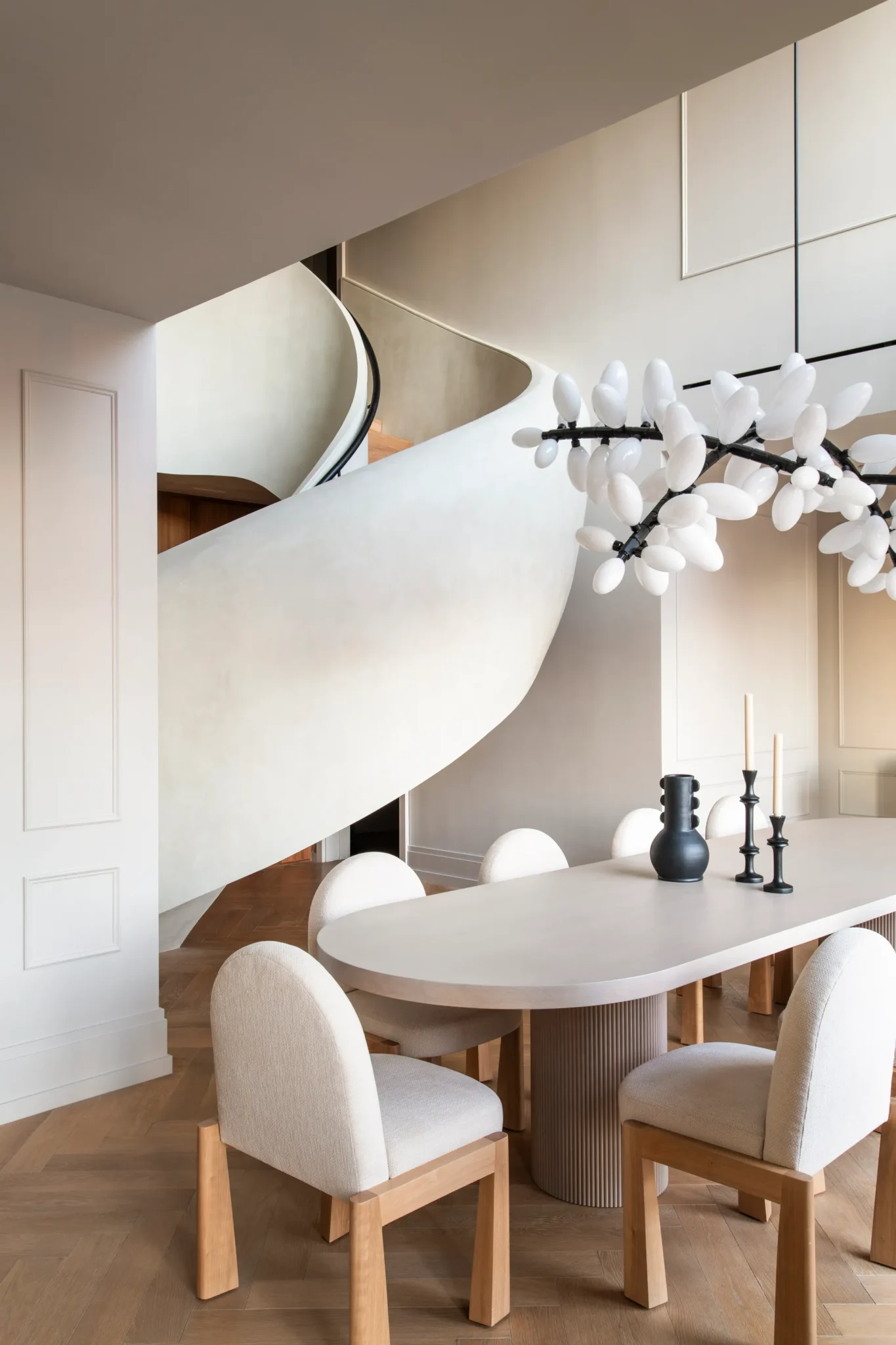
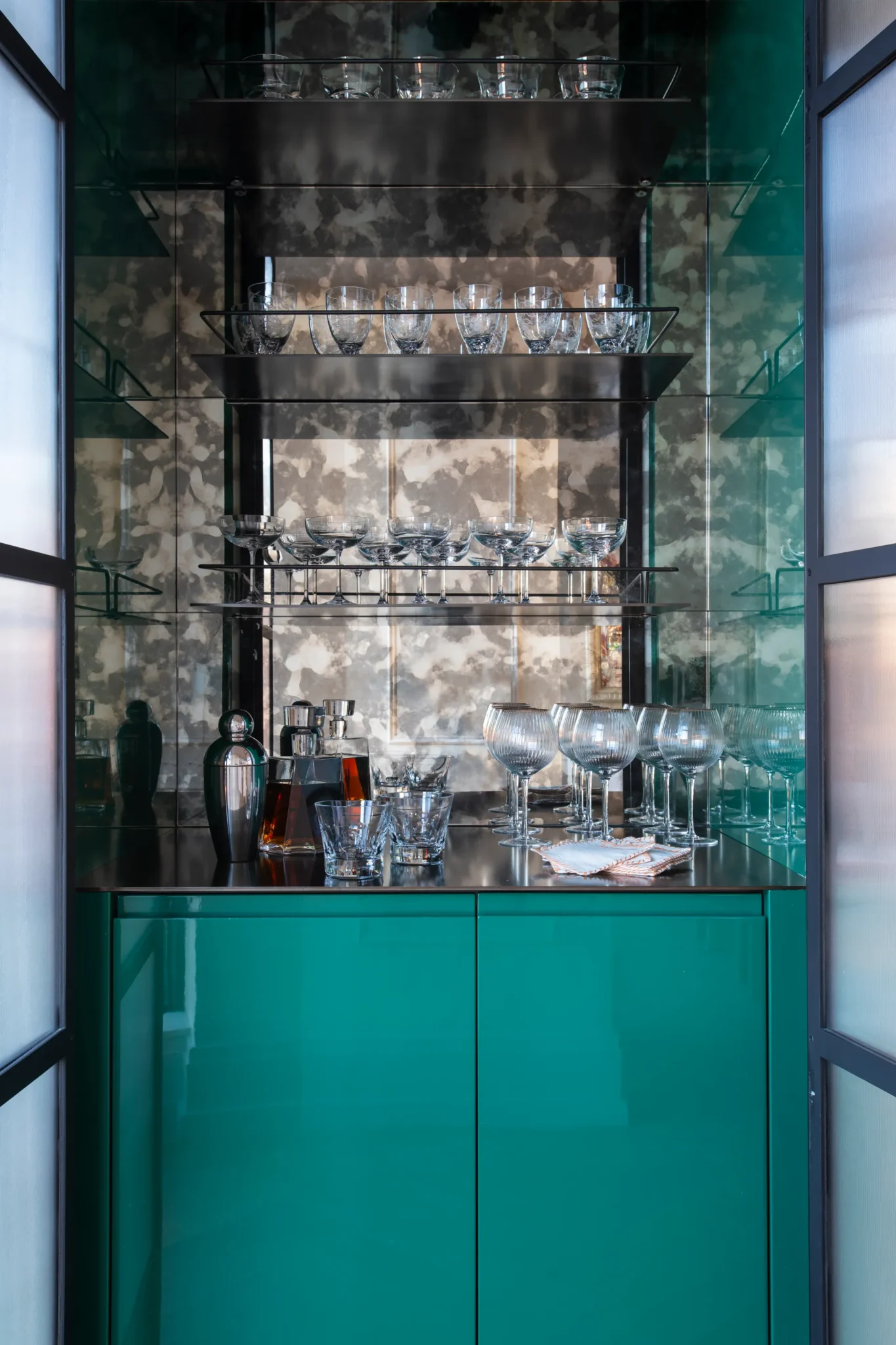
The den, which is next to the living room, has a tufted sofa that is great for cocktail parties and was made with youngsters in mind.
Emmanuelle Simon’s nubby chairs and a handcrafted travertine card table in the living room create a quaint nook that doubles as Padia’s remote workspace.
The blend of elegant design and practical functionality in this space reflects Padia’s ability to seamlessly integrate aesthetic appeal with everyday usability, making her penthouse both beautiful and livable.
Powder Room and Guest Baths
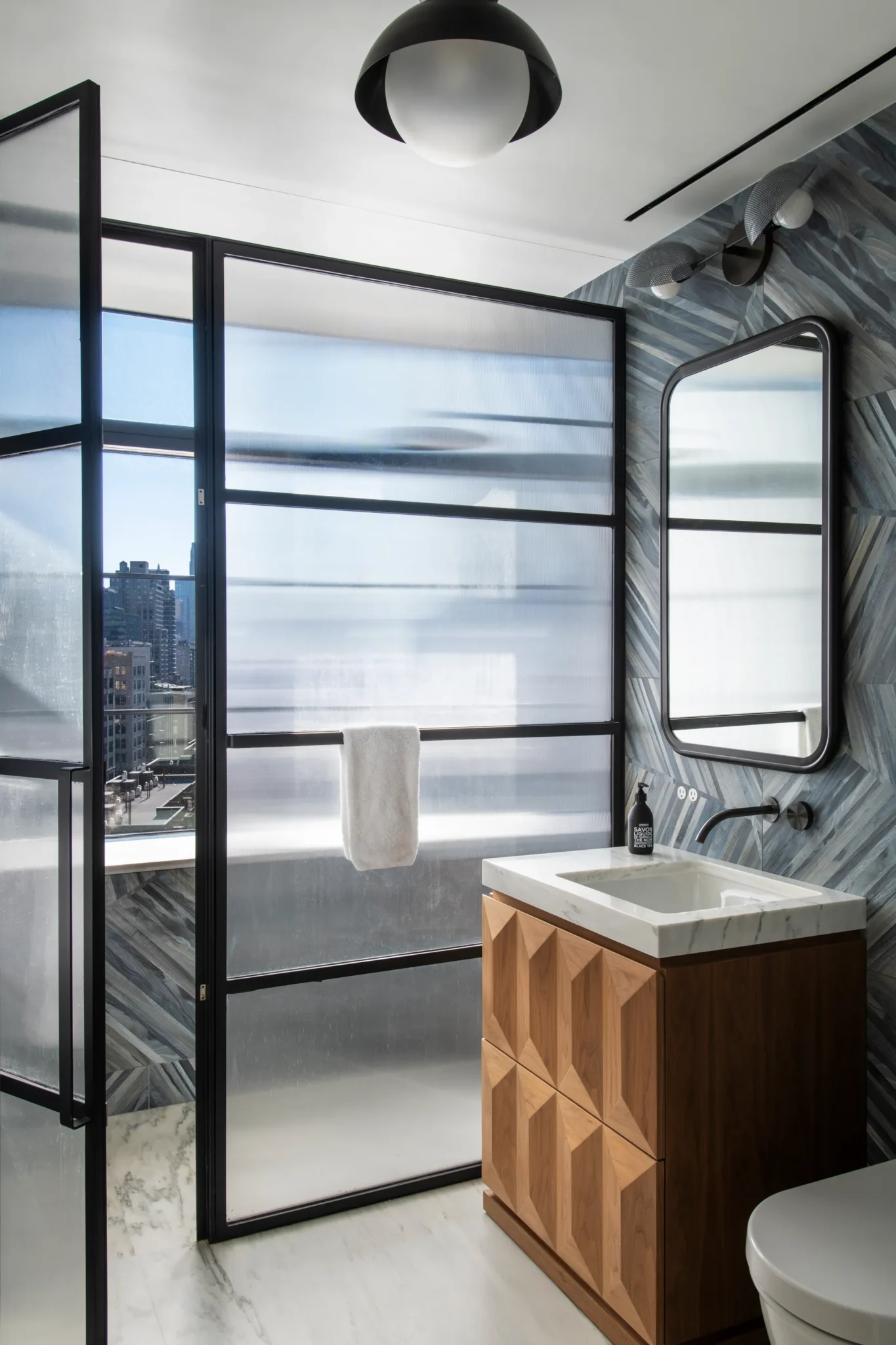
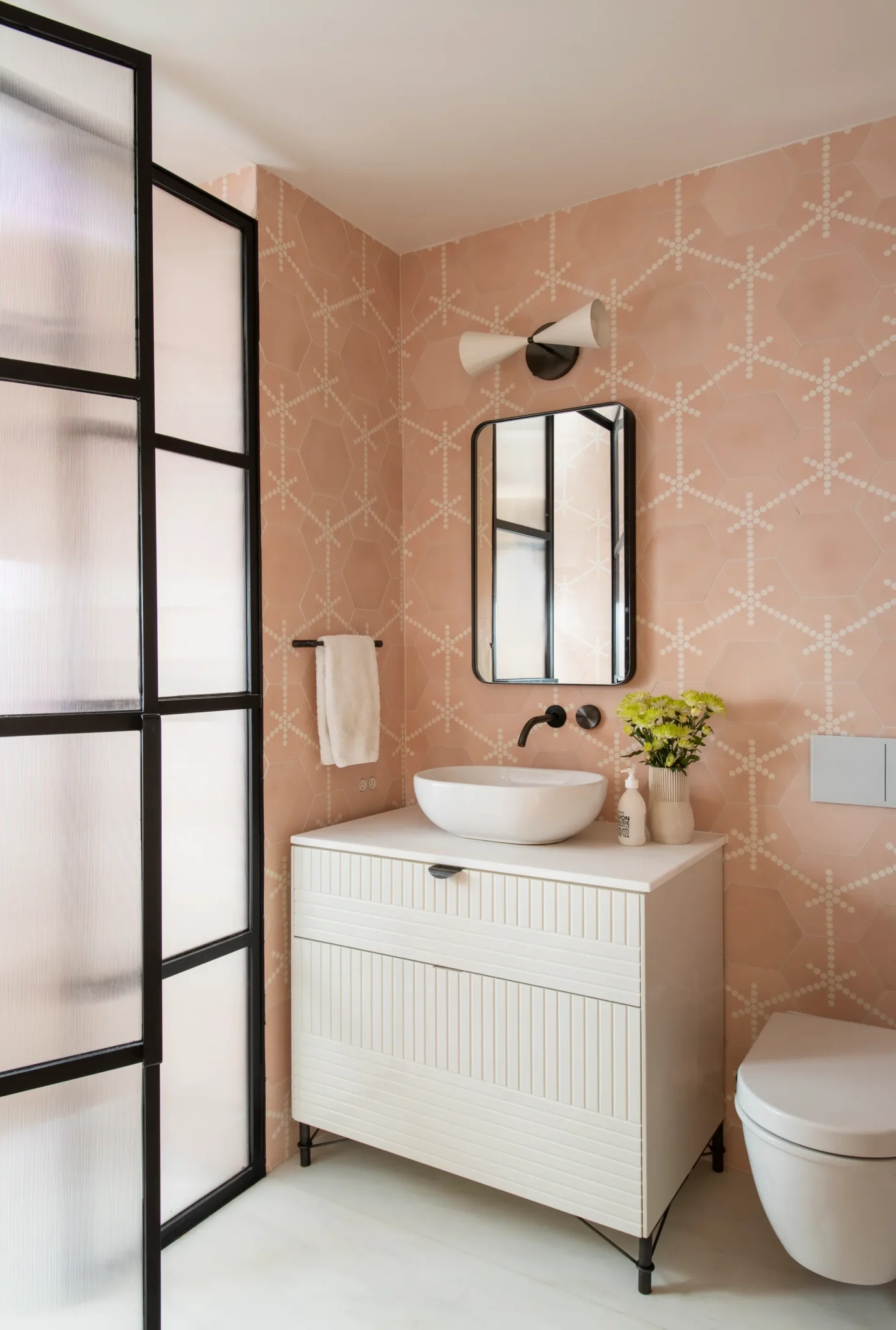
The exquisitely furnished bathrooms in Padia’s penthouse have the atmosphere of an upscale hotel.
Each bathroom is a sanctuary of style, featuring high-end materials, sophisticated design elements, and thoughtful touches that enhance the overall experience.
Floor to ceiling style is achieved in the powder room with fluted lavender marble, while the son’s bath features a backsplash of Artistic Tile’s Tasman Blue tile, which is supposed to resemble petrified Kauri wood from New Zealand.
Final Touches: Layers and Textures
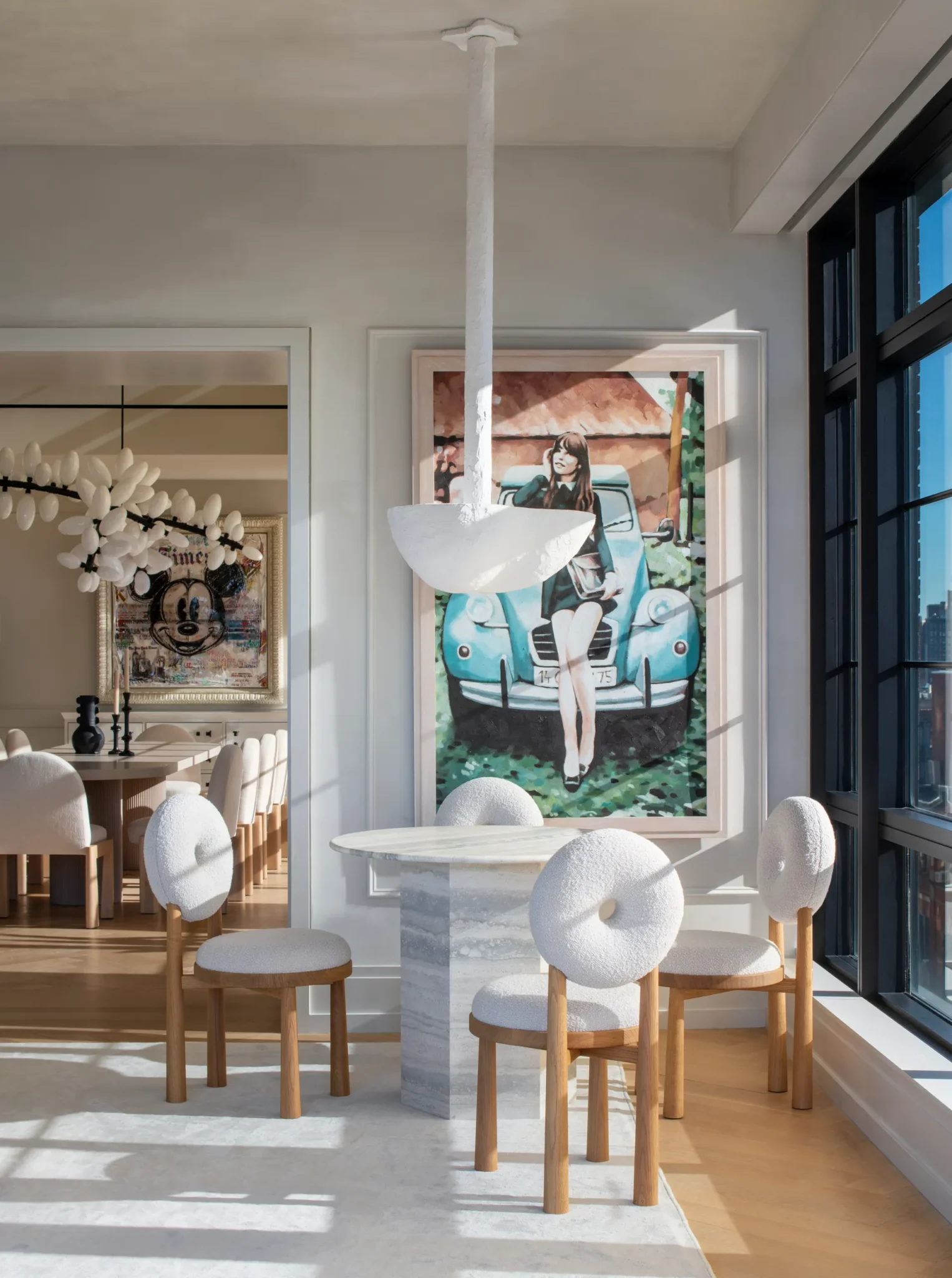
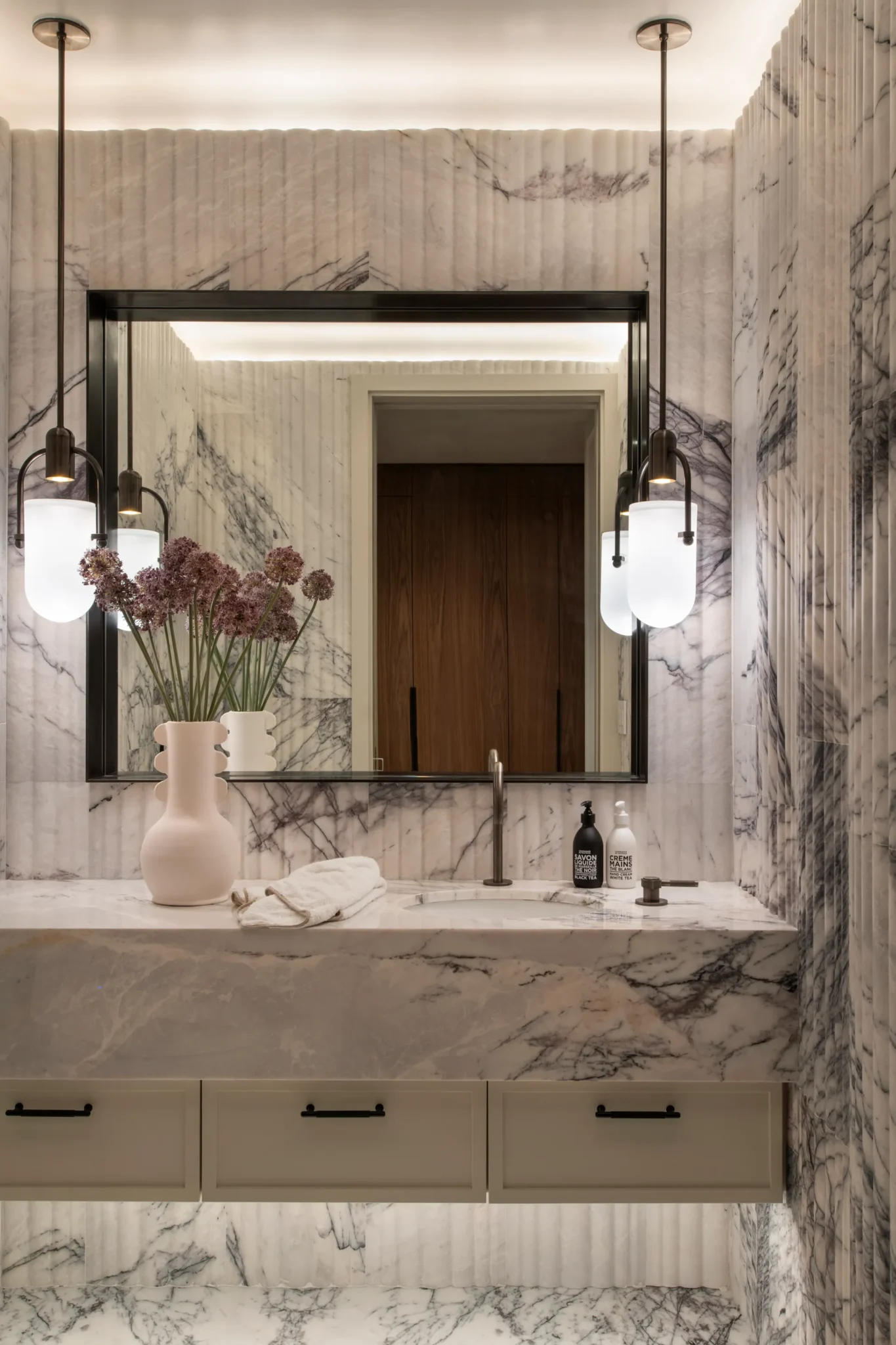
Padia’s use of various materials lends dimension to a subdued tone throughout the penthouse.
Every element of the house, from the rich stone surfaces to the rustic white oak herringbone floors and the limewash plaster, adds to its overall coziness and charm.
The architect Nizhikhovskiy draws attention to how the abundance of shining glass reflects a contemporary take on the factory-glass style.
Purvi Padia’s West Village duplex penthouse creates a rich tapestry of firmitas, utilitas, and venustas by fusing classical architecture with modern design.
She has made a house that is both a work of art and a warm gathering place for family and friends with the careful selection of materials, handcrafted items, and intelligent design.
Padia’s penthouse is proof of the timeless attractiveness of classical style in the contemporary era, whether hosting big parties or spending quality time with the family in private.
Don’t wait to transform your interiors into a serene, stylish sanctuary. Create a space where elegance meets comfort and every detail speaks of refined taste.

