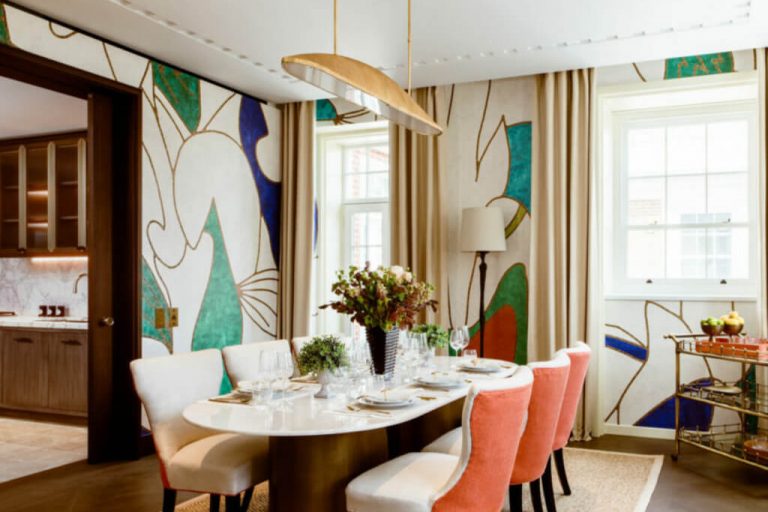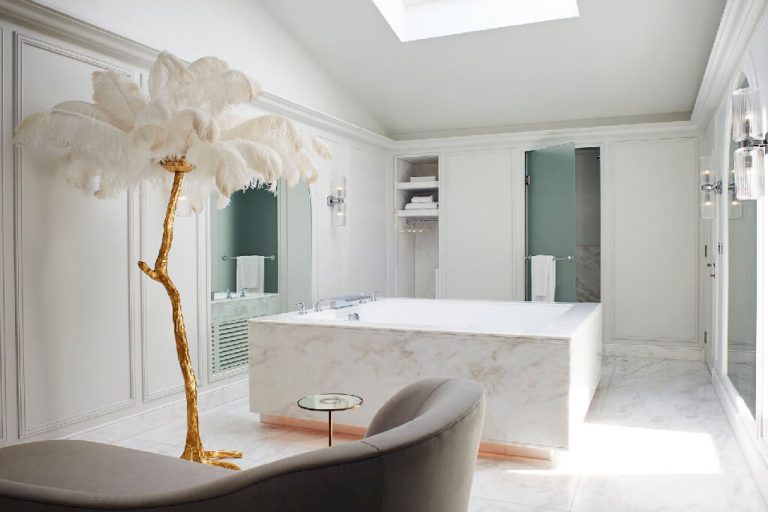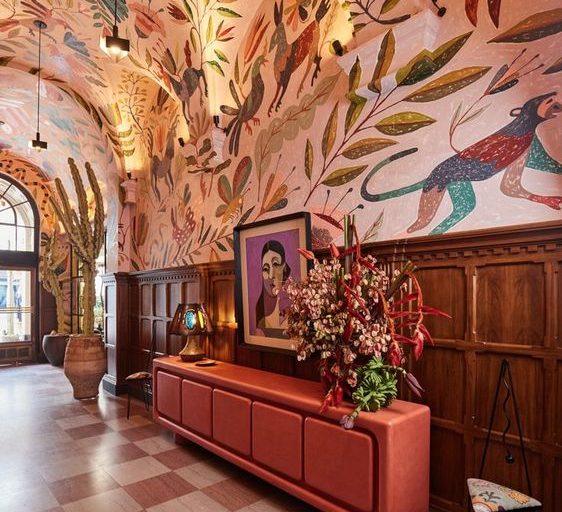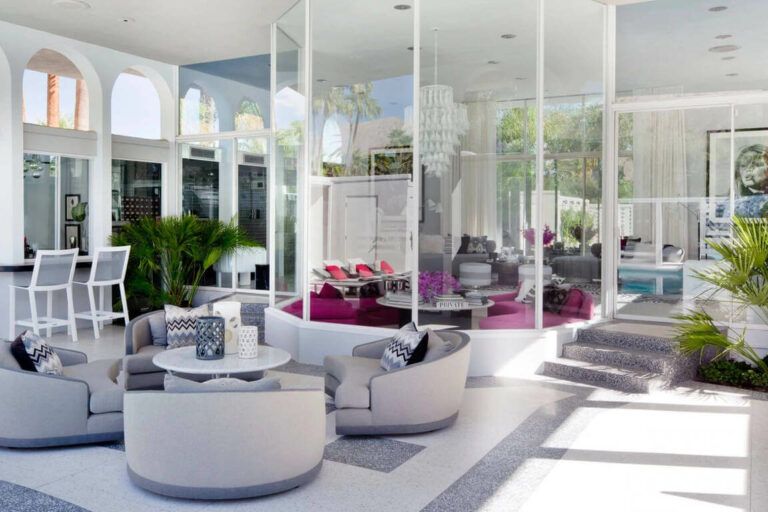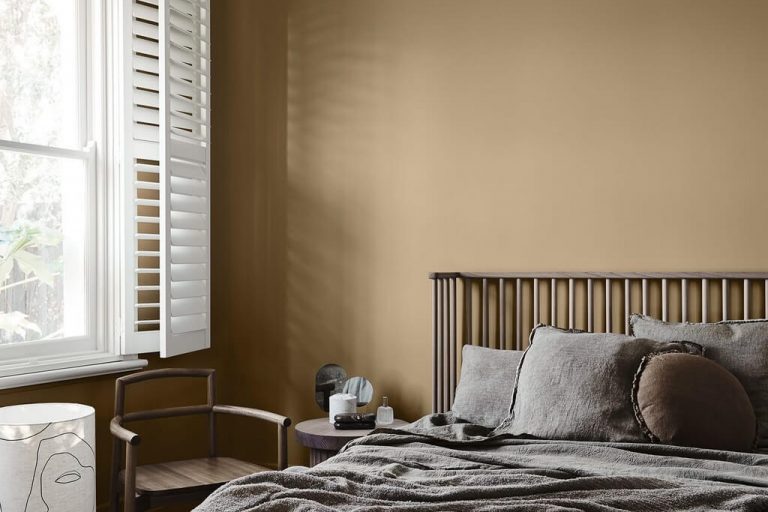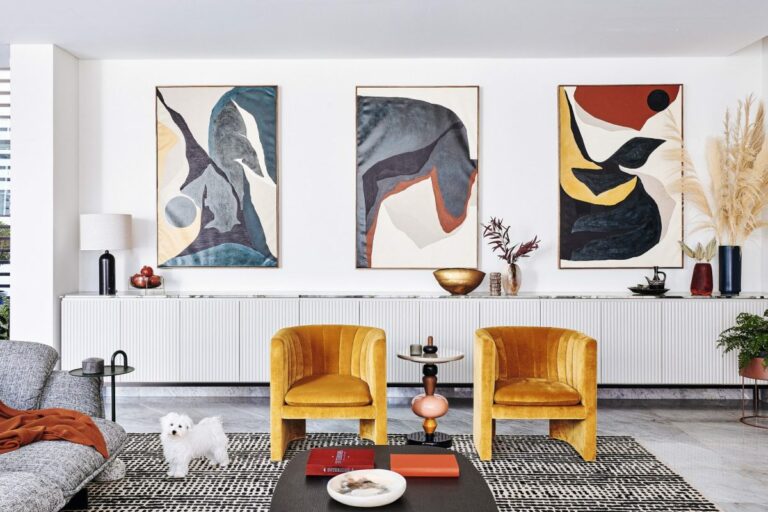Discover eight inspiring small kitchen projects designed by interior experts. From clever storage solutions to stylish layouts, explore creative ideas to transform compact spaces into functional and beautiful kitchens.
In the realm of interior design, small kitchens present a unique challenge and opportunity for creativity. With urban living spaces becoming more compact and the rise of minimalist lifestyles, interior designers are tasked with transforming limited kitchen areas into functional, stylish, and inviting spaces. Let’s delve into the world of interior design and explore eight exemplary small kitchens from around the globe.
1. Brooklyn Brownstone Kitchen by Elizabeth Roberts
This kitchen, exemplifies Robert’s signature style of combining elegance with efficient use of space. Elizabeth Roberts maximized every inch of the compact kitchen, opting for custom cabinetry that seamlessly integrates storage solutions. This deliberate choice not only enhances functionality but also maintains a clean, uncluttered appearance, a hallmark of Roberts’ design philosophy.
One standout feature of Robert’s design, is the use of open shelving. This strategic decision not only adds a touch of visual interest but also contributes to the overall sense of airiness within the space. By opting for light-colored cabinetry and open shelving, Roberts creates an illusion of expansiveness, making the kitchen feel more inviting and spacious despite its limited square footage.
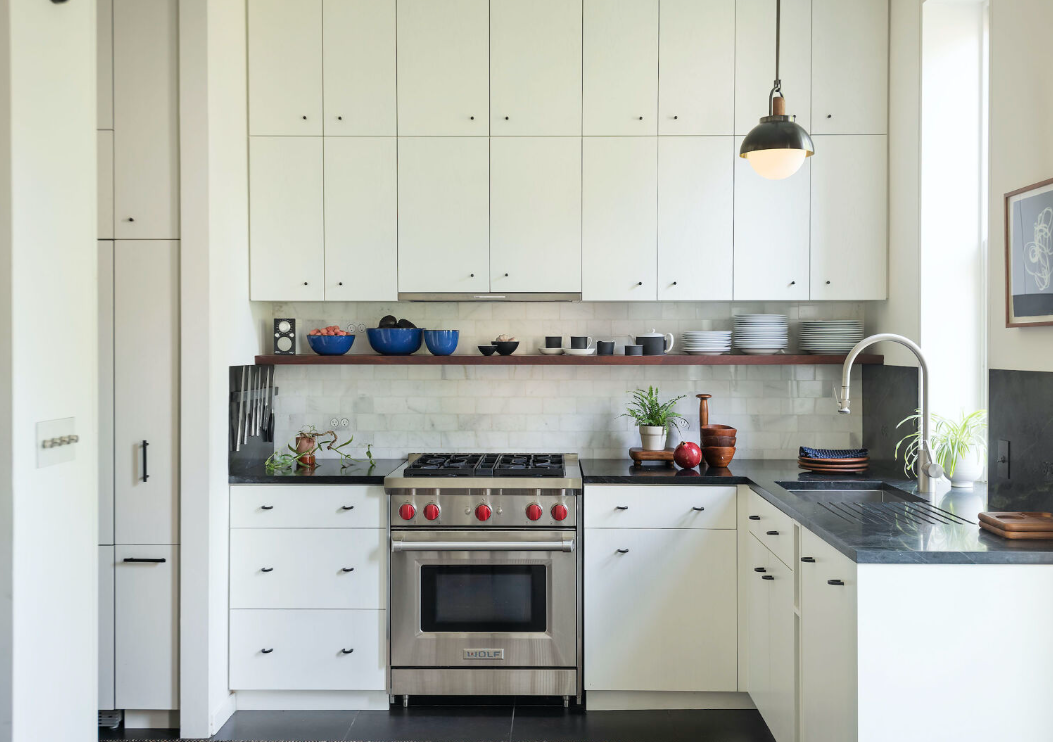
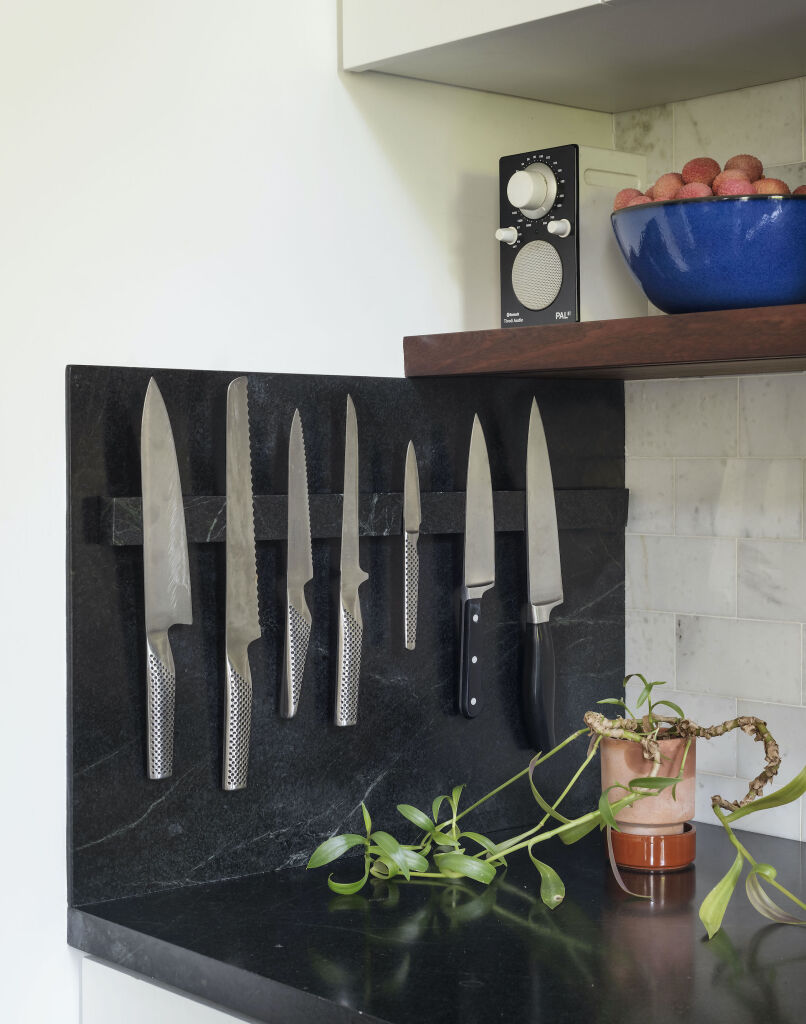
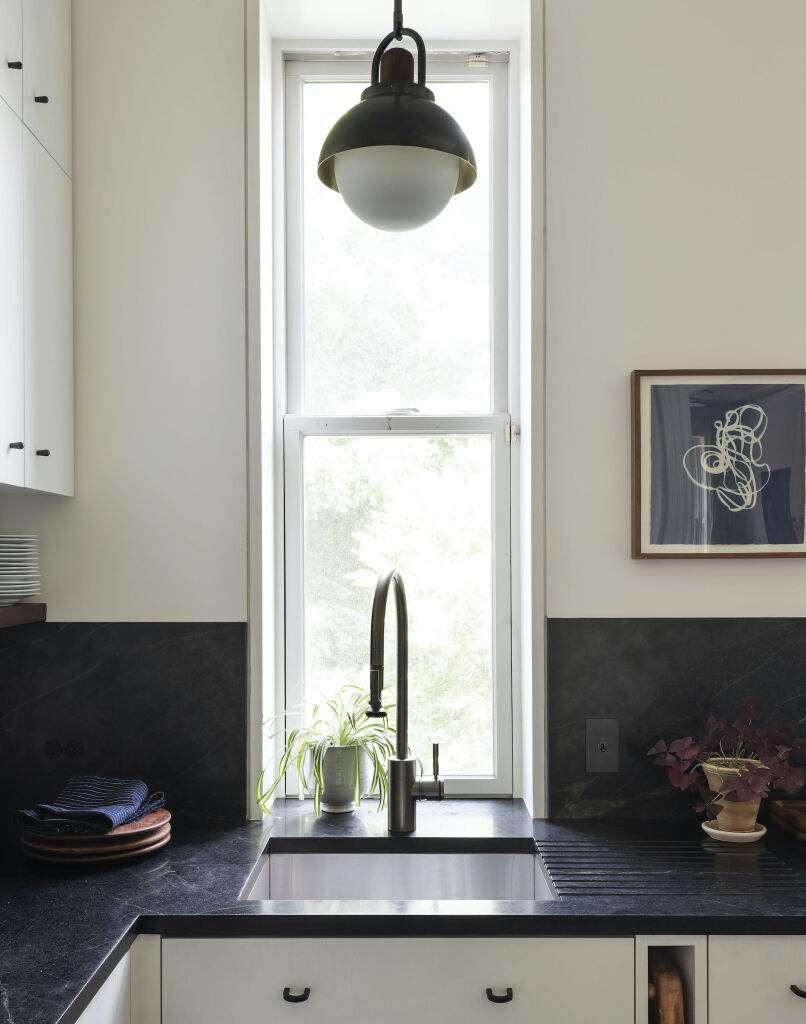
2. Denver Tudor Project by Studio McGuee
In this project the kitchen’s layout was reimagined to optimize workflow and usability while preserving the home’s original charm. Studio McGee opted for a sophisticated palette of soft neutrals, with white cabinetry and a dark green for some contrast. The use of marble countertops adds a touch of luxury and complements the traditional aesthetic of the Tudor home.
To enhance functionality, Studio McGee incorporated custom storage solutions, including ample cabinetry and a spacious pantry. Open shelving was strategically placed to display curated kitchenware and decorative items, adding personality to the space while maintaining an organized look.
The designers paid careful attention to lighting, ensuring the kitchen is well-lit for both cooking and socializing. Statement pendant lights above the island create a focal point and contribute to the kitchen’s overall ambiance.
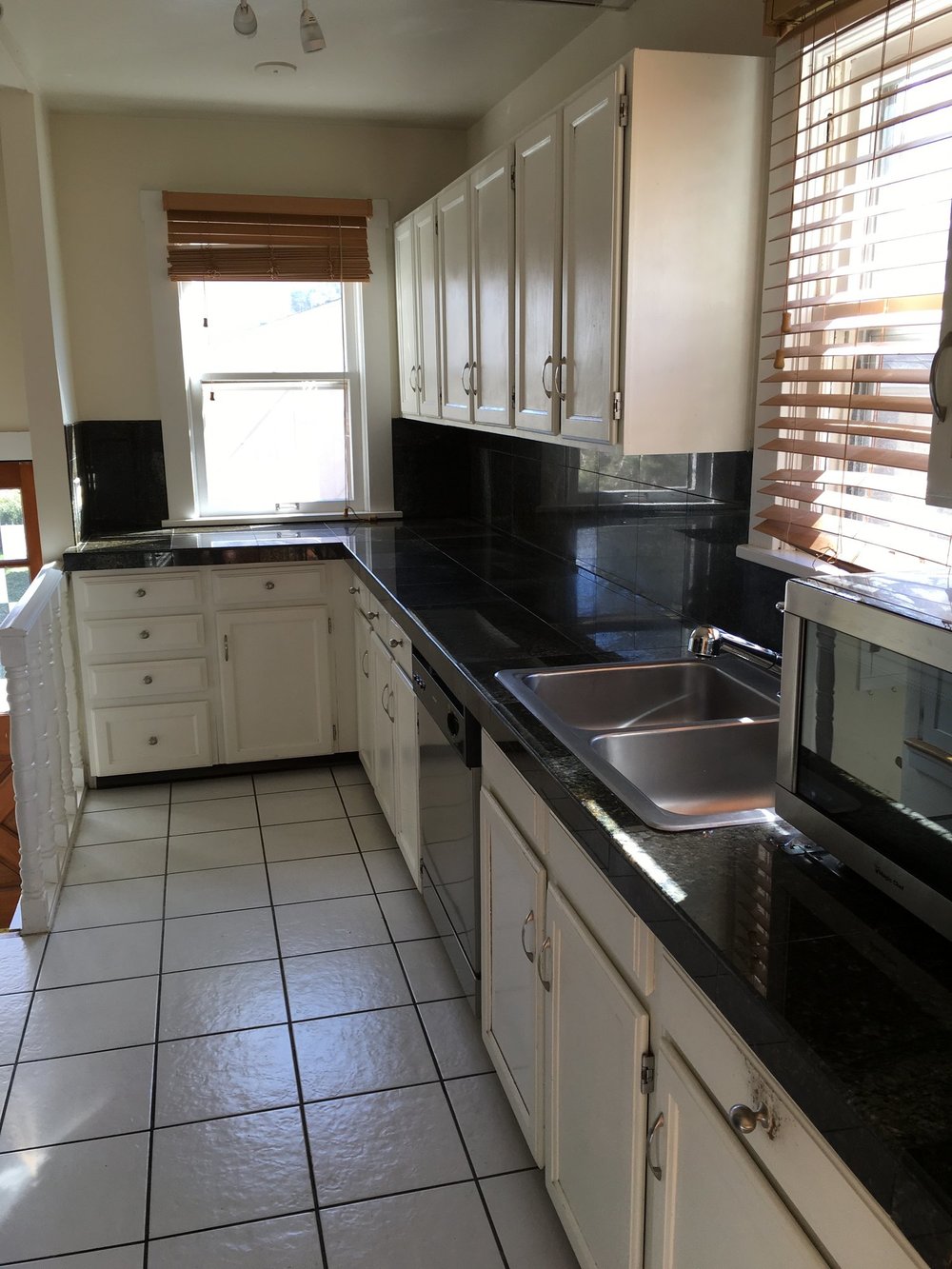
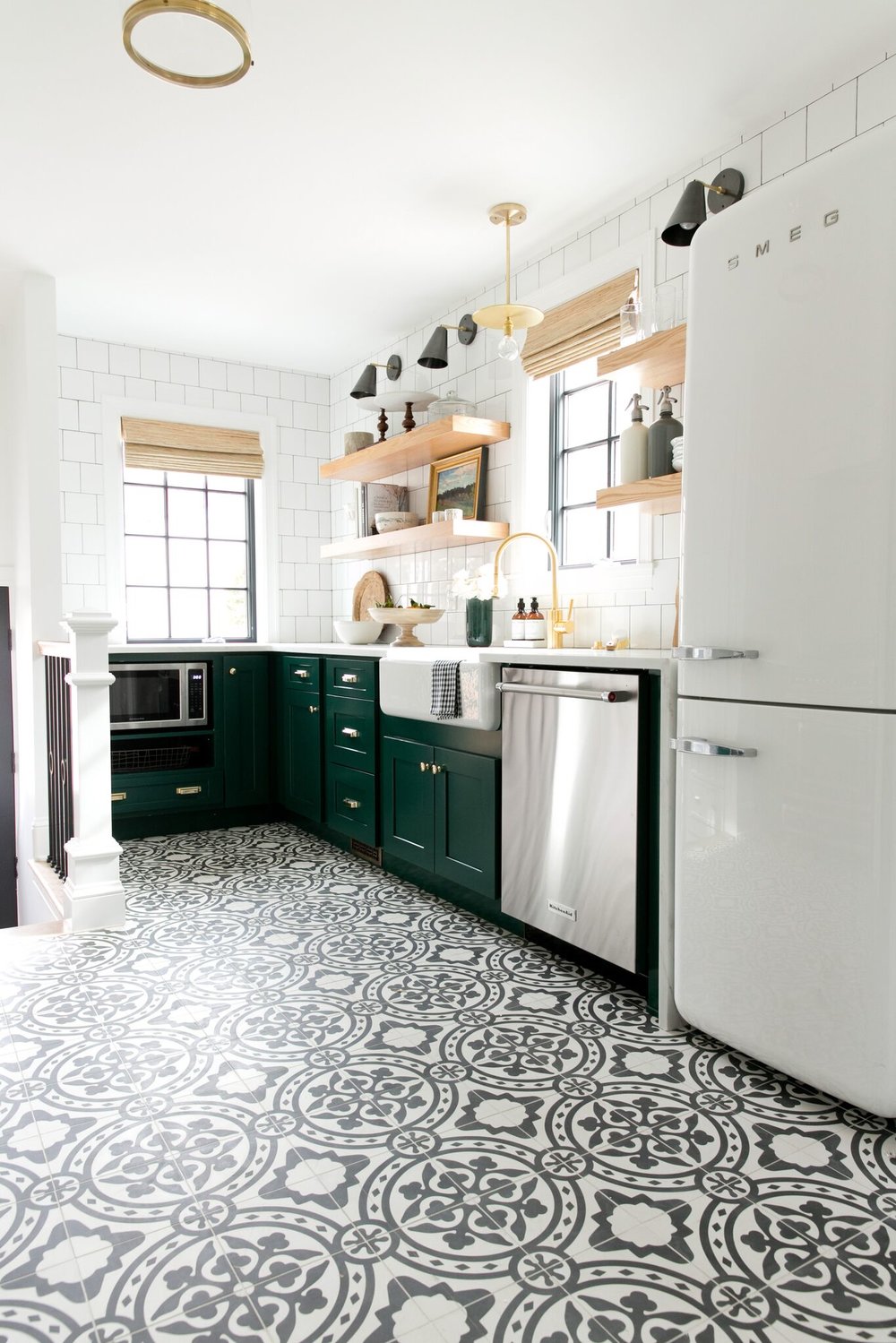
3. Project M on the Cho Residence
Project M’s work on the Cho Residence kitchen showcases a thoughtful blend of modern design and functional elegance. Situated within a larger residential project, the kitchen renovation focused on enhancing both aesthetics and usability.
The design team at Project M approached the Cho Residence kitchen with a keen eye for detail and a commitment to creating a space that integrates with the overall home design. One standout feature of the renovated kitchen is the use of clean lines and minimalist aesthetics, which contribute to an open and clean atmosphere.
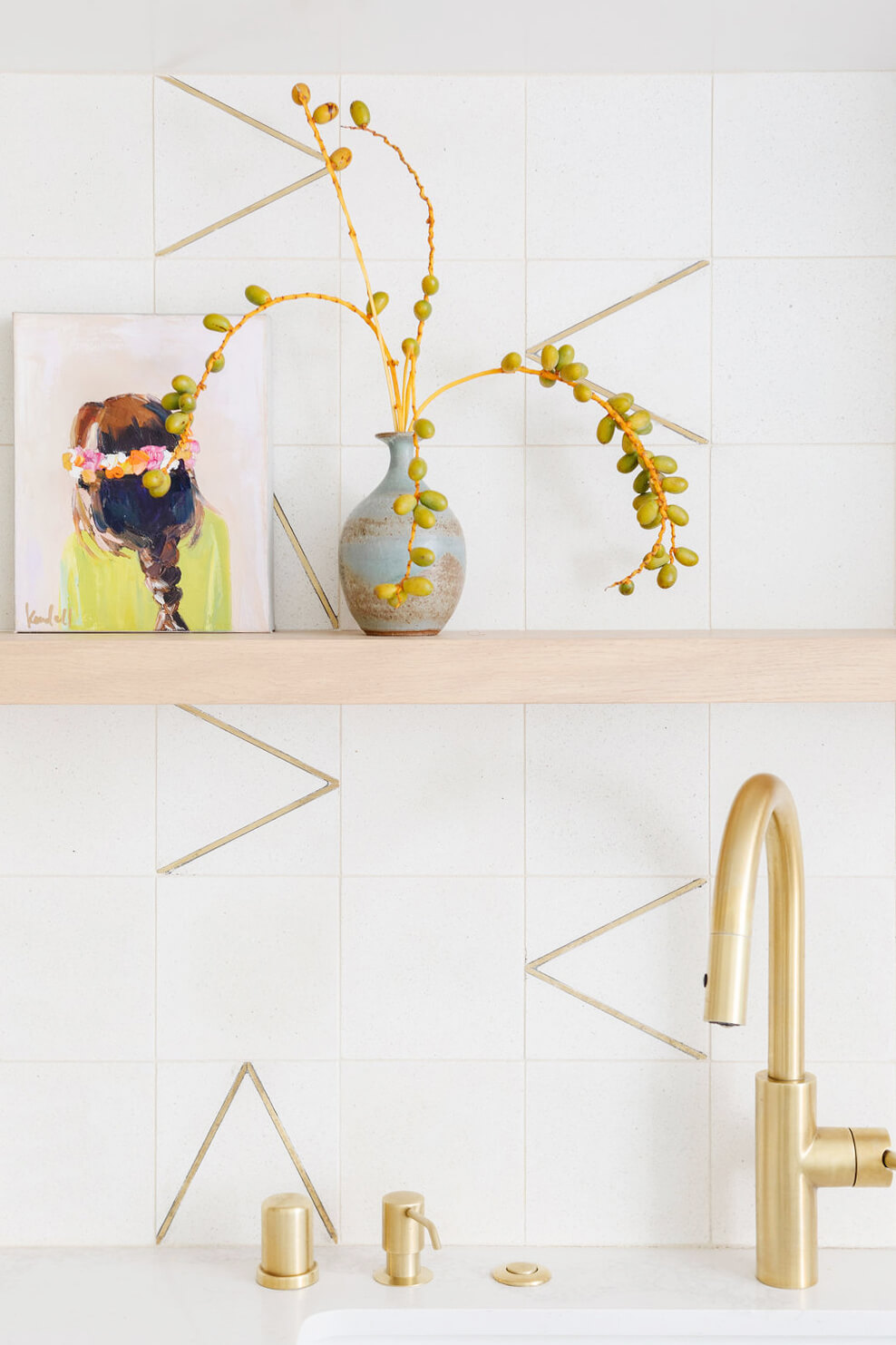
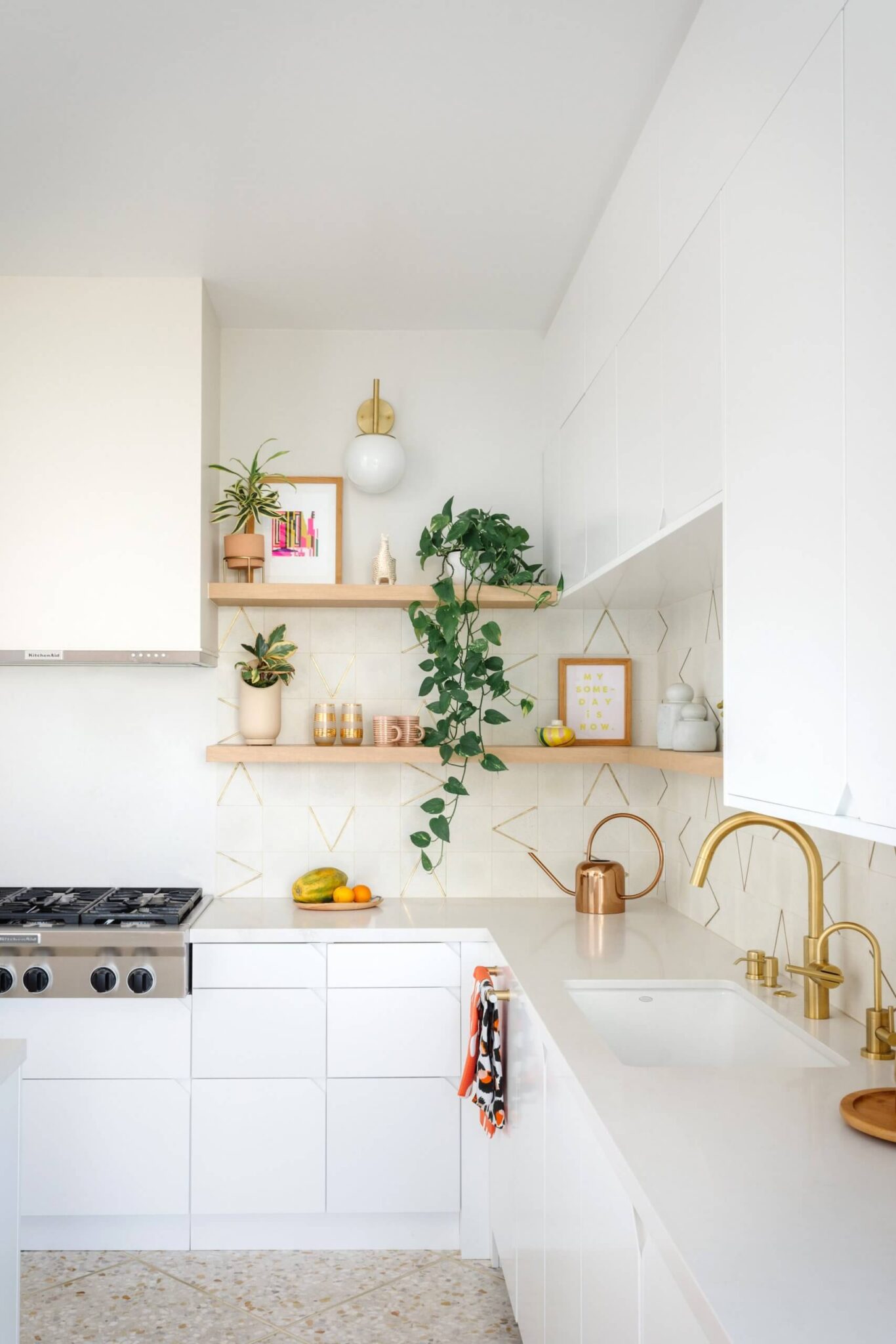
4. Sarah Sherman Samuel in her home
Sarah Sherman Samuel undertook a comprehensive transformation of her kitchen, reimagining the original layout to achieve a more expansive and functional space. As part of this renovation, she introduced significant structural changes, including opening up and expanding the kitchen area.
Key enhancements to the kitchen’s aesthetic and practicality included the installation of custom cabinet doors and drawer fronts, replacing outdated units. The upper cabinets feature a sophisticated, elegantly contrasted by darker painted cabinets beneath the sink.
The choice of countertop, a stunning light colored stone, further contributes to the kitchen’s contemporary elegance. The cohesive design is completed with stylish light fixtures that illuminate the space while complementing the overall aesthetic. Additionally, the flooring underwent a significant makeover with a rich stain, adding depth and character to the kitchen’s ambiance.
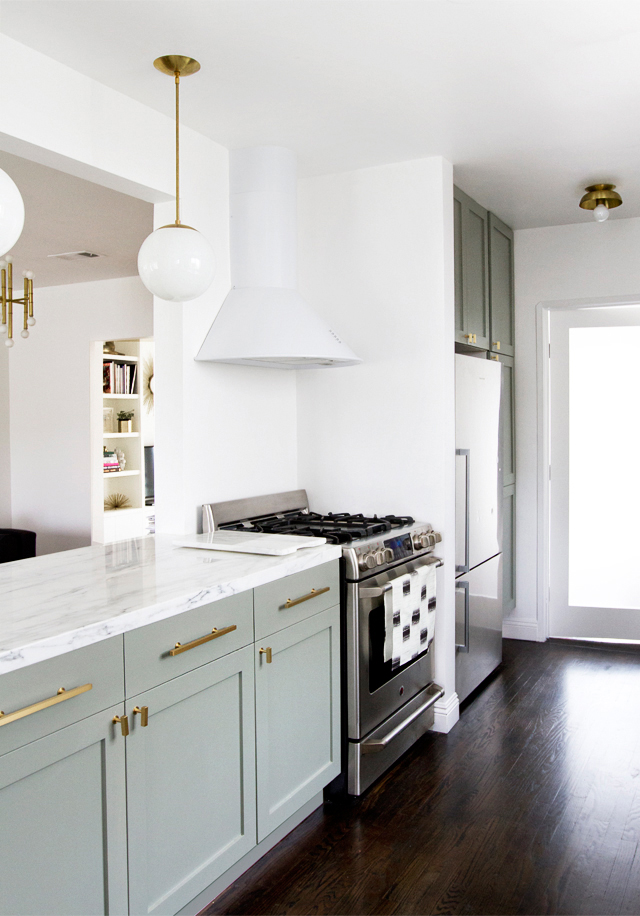
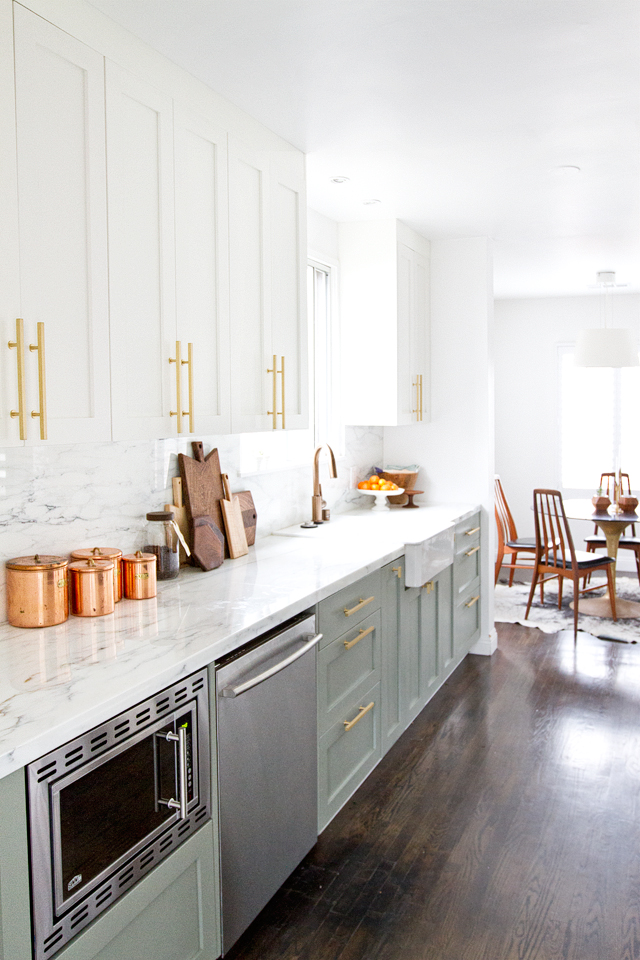

5. Bobby Berk’s Small Kitchen Redesign
Bobby Berk’s transformative work on this small kitchen focused on maximizing space and infusing a fresh, contemporary style. The existing kitchen cabinets were rejuvenated by painting them and adding new doors, instantly refreshing their appearance. To enhance the sense of openness, Berk removed upper cabinets beside the sink and replaced them with sleek floating shelves, creating a more airy and accessible atmosphere.
Key to the kitchen’s luxurious update was the upgrade of countertops to feature a stunning waterfall edge, introducing a touch of elegance to the space. Silestone Ethereal Glow was selected for both the countertops and backsplash, contributing to a light and ethereal ambiance that visually expands the room.
The kitchen’s functionality was significantly improved with the installation of a new appliance suite. A modern panel-front dishwasher was seamlessly integrated into the cabinetry, maintaining a cohesive and streamlined look. Berk’s attention to detail extended to the finer elements of the kitchen design. A new undermount sink was installed, complemented by a sleek black faucet and stylish brass cabinet hardware, adding a touch of sophistication and tying together the overall aesthetic.
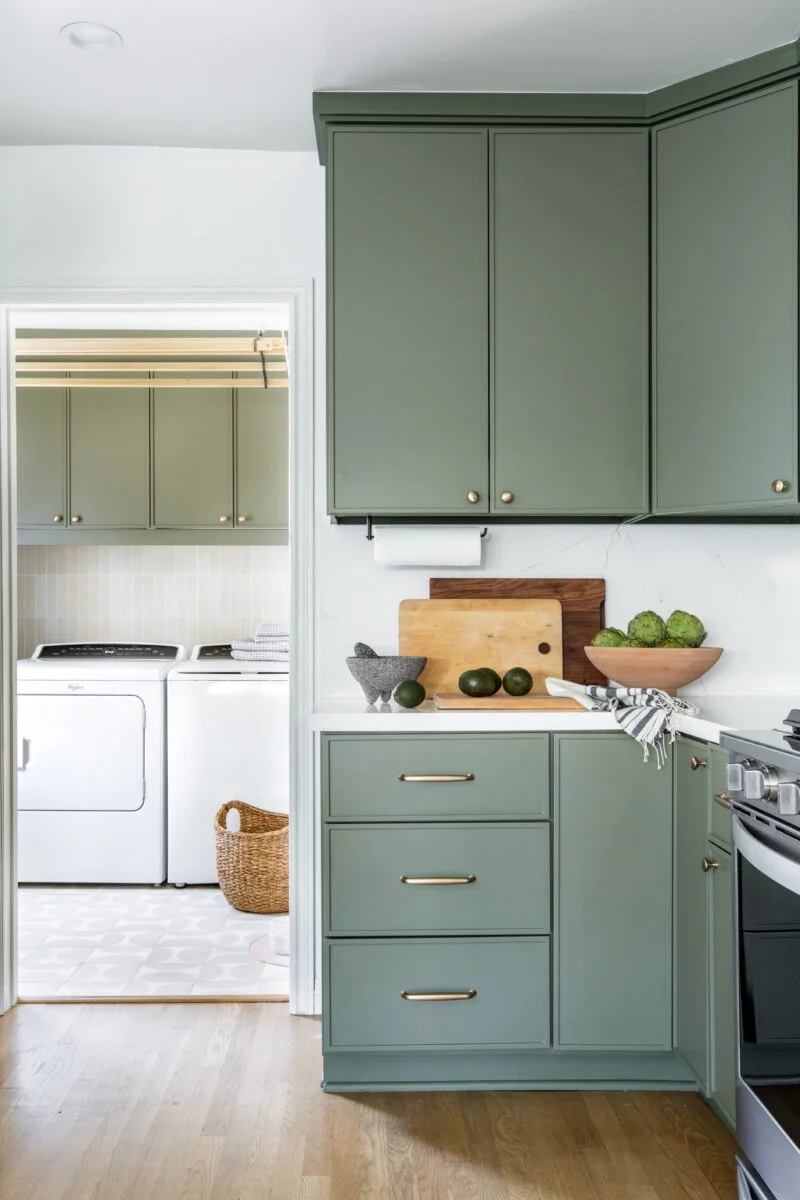
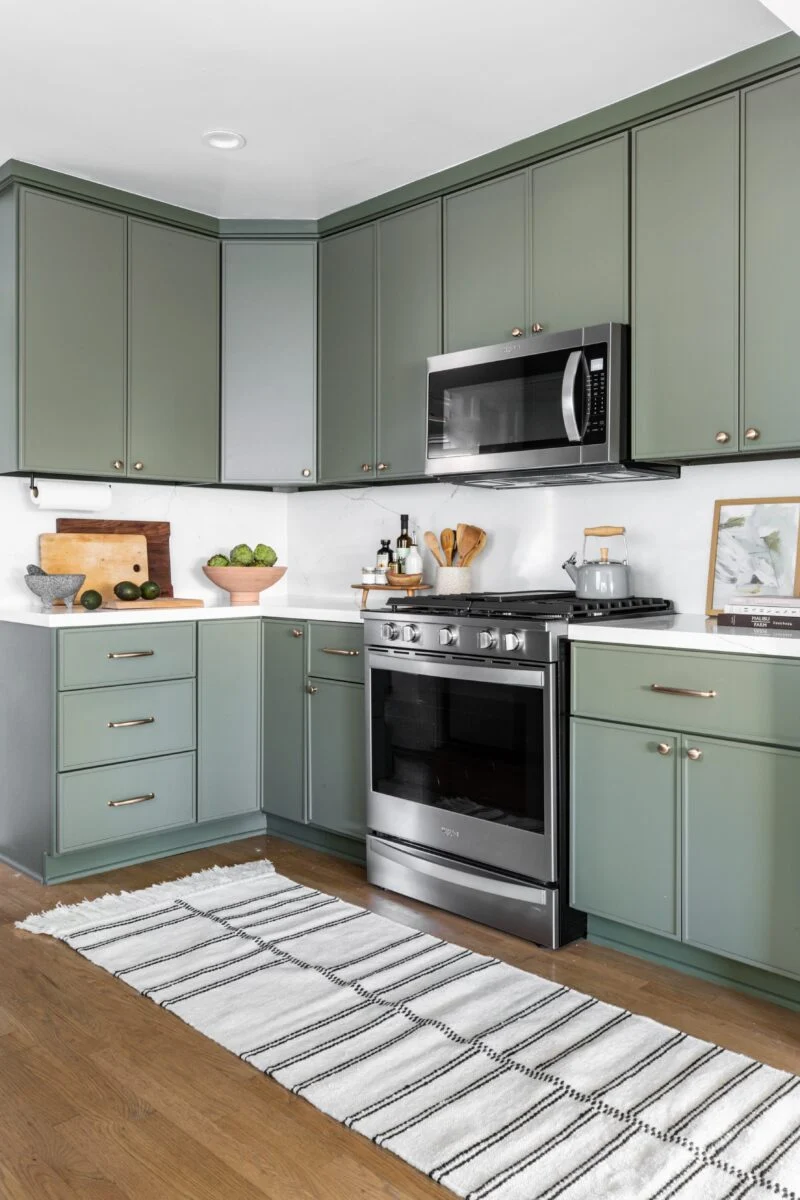
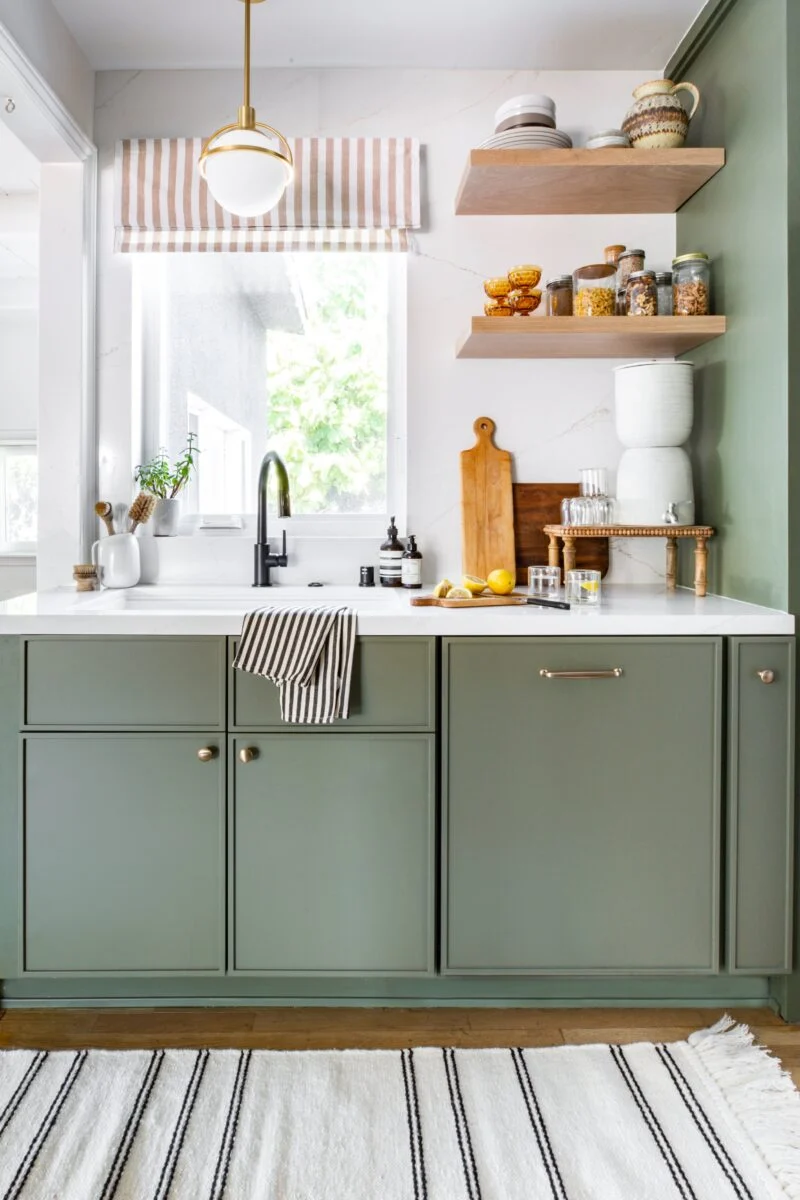
6. Justina Blakeney’s Bohemian Kitchen Makeovers
Justina Blakeney’s boho kitchen makeover showcases her signature eclectic and vibrant style, blending unique patterns, textures, and global influences to create a one-of-a-kind space full of personality and warmth.
In this project, Blakeney transformed a standard kitchen into a bohemian oasis by infusing it with color and character. One of the key elements of her design was the use of bold, patterned tiles for the backsplash, adding a dynamic focal point that reflects her love for patterns and textures from around the world. These tiles brought depth and visual interest to the kitchen, instantly elevating its aesthetic. To complement the vibrant backsplash, Blakeney incorporated natural elements such as wooden shelving and accents, infusing warmth and earthiness into the space. Open shelving allowed for the display of curated ceramics, plants, and eclectic kitchenware, further enhancing the bohemian feel and creating an inviting atmosphere.
Blakeney’s choice of accessories and decor played a crucial role in defining the kitchen’s boho style. Colorful textiles, including rugs and curtains, brought additional layers of texture and personality to the space. She also incorporated vintage and artisanal pieces, such as woven baskets and handcrafted pottery, adding a sense of authenticity and craftsmanship to the kitchen.
In terms of functionality, Blakeney maintained a balance between style and practicality. The layout was optimized for efficiency, with thoughtful storage solutions to keep the space clutter-free while allowing decorative items to shine.
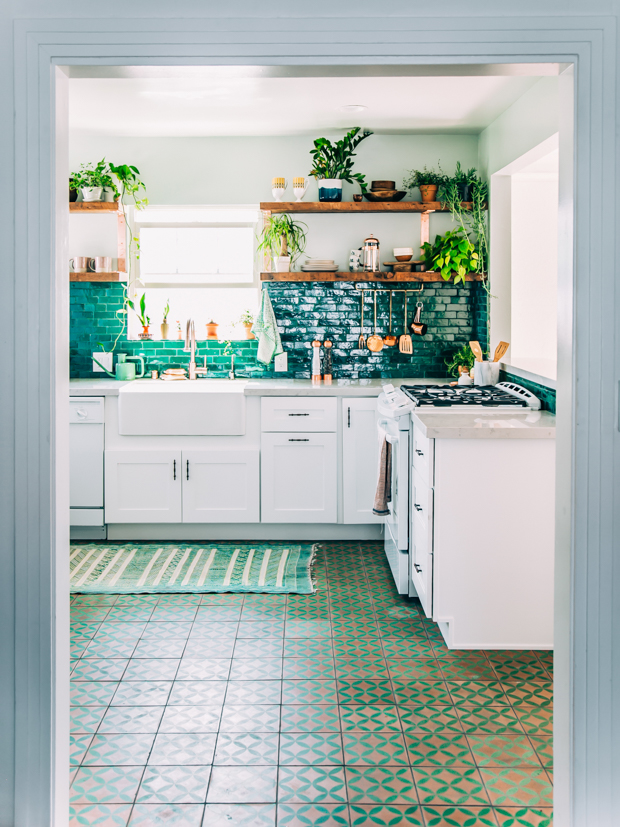
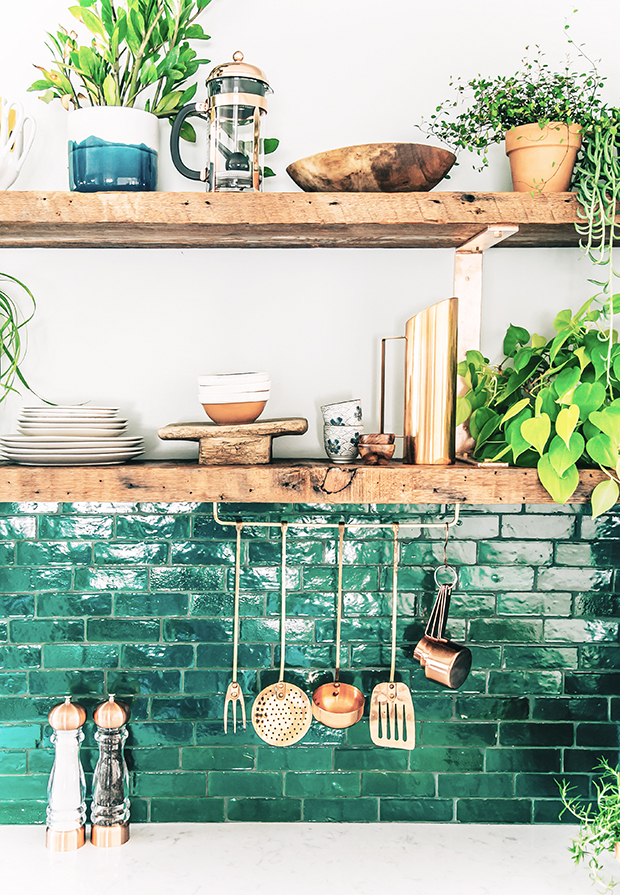
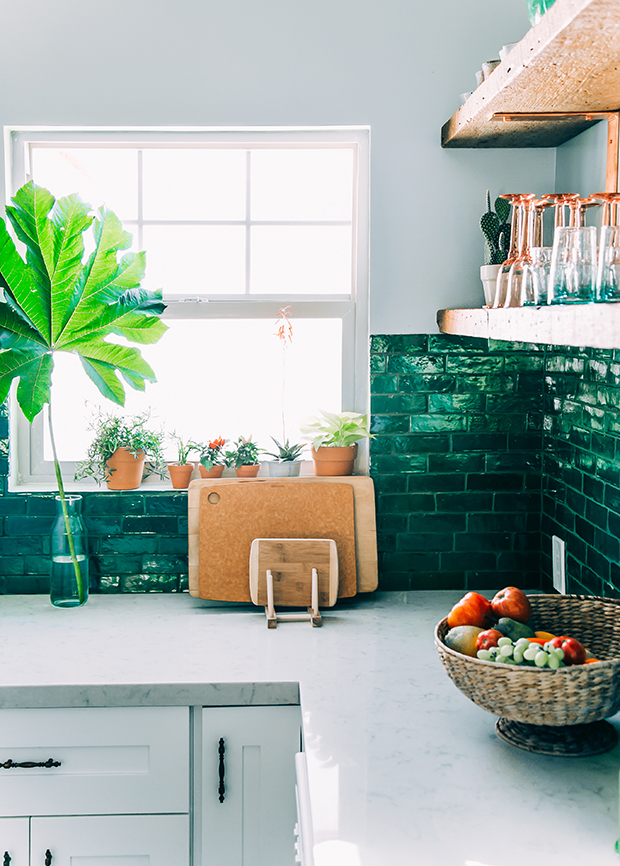
7. Taniya Nayak’s Urban Chic Kitchen
In her own Boston home, star designer Taniya Nayak has created a stunning kitchen that beautifully blends contemporary elegance with urban chic. The kitchen exudes a sense of modern sophistication with its sleek design elements and thoughtful details.
Nayak’s choice of a soft color palette, featuring muted grays and whites, creates a calm and inviting atmosphere. The cabinetry, in a gray tone, contributes to a sense of openness and airiness, while providing ample storage space for a clutter-free environment.
Overall, Taniya Nayak’s kitchen design in her Boston home reflects her keen eye for contemporary style and her ability to create a space that is both visually appealing and functional. It’s a testament to her talent as a designer, showcasing her personal approach to modern urban living.
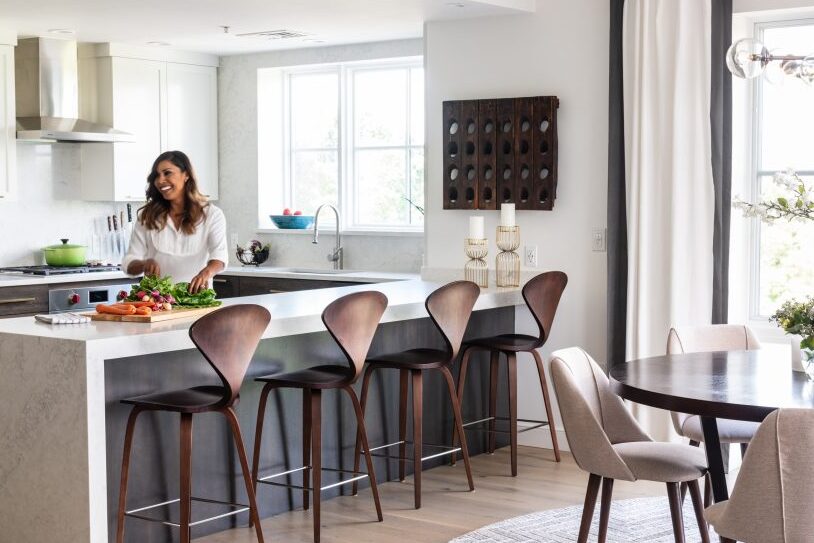
8. Nicole Gibbons’s Simple Oasis
Nicole Gibbons’s classic white kitchen makeover demonstrates how to achieve a stunning transformation on a budget. The kitchen, originally dated and uninspiring, was completely revitalized with strategic updates and thoughtful design choices.
Gibbons opted for a timeless white color scheme, which instantly brightened and modernized the space. The existing cabinets were painted in a fresh white hue, creating a clean backdrop that makes the kitchen feel more spacious and airy. This budget-friendly update gave the cabinetry a new lease on life without the need for a full replacement.
To enhance the overall aesthetic, Gibbons installed new hardware with a sleek and modern design, adding a touch of sophistication to the cabinets. The addition of stylish pendant lights above the island brought in warmth and character, elevating the kitchen’s ambiance.
Another highlight of the makeover was the transformation of the countertops. Gibbons opted for a durable and cost-effective laminate option that mimics the look of luxurious marble, achieving a high-end appearance without breaking the bank.
Overall, Nicole Gibbons’s approach to this kitchen makeover exemplifies the power of strategic updates and budget-friendly choices. By focusing on key elements like paint, hardware, and lighting, she successfully transformed the space into a bright and inviting culinary haven that proves style doesn’t have to come with a hefty price tag.
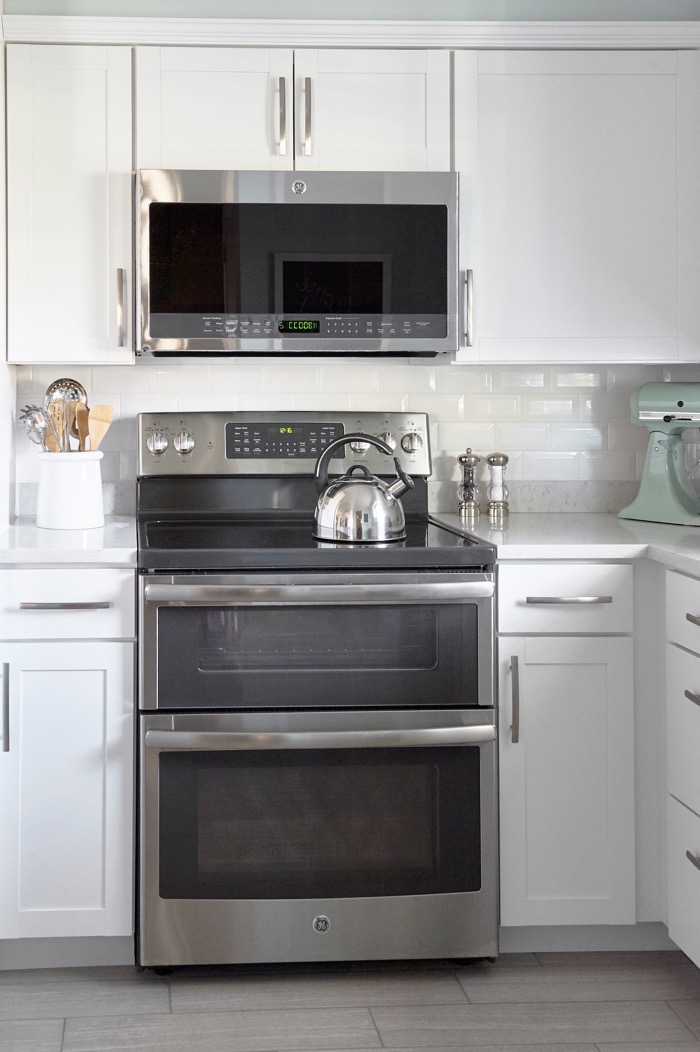
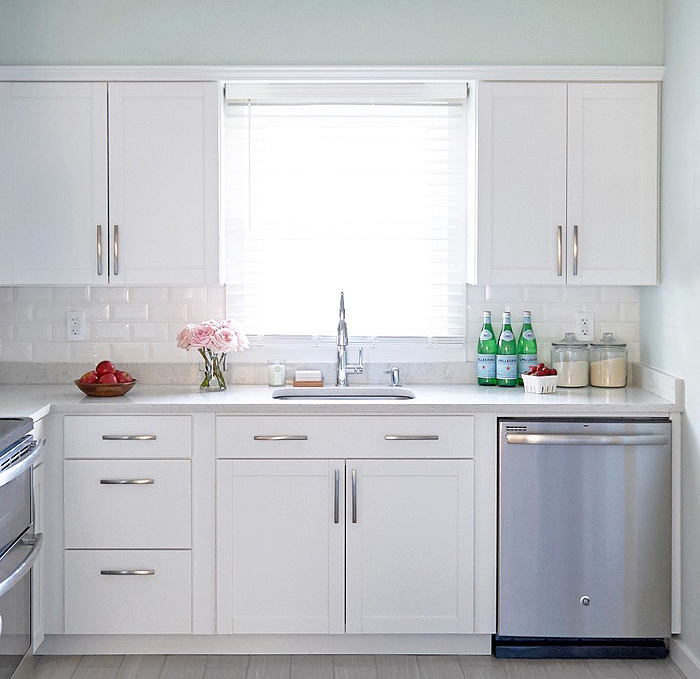
These designers have demonstrated their expertise in crafting small kitchen designs that balance practicality with aesthetics, utilizing innovative layouts, storage solutions, and decor choices to enhance the functionality and appeal of limited spaces. Each designer brings their unique style and approach to small kitchen design, showcasing creativity and ingenuity in transforming these challenging spaces. If you enjoyed this article make sure to check The Timeless Elegance of Chocolate Brown Decor!

