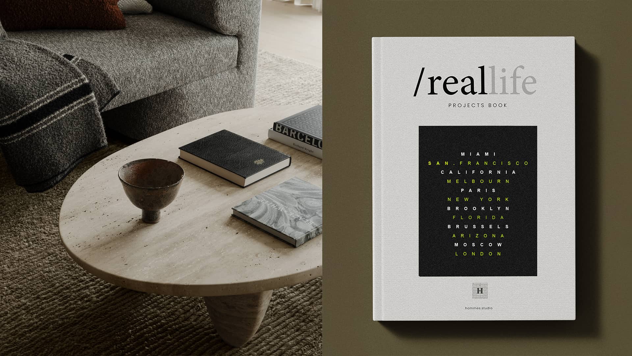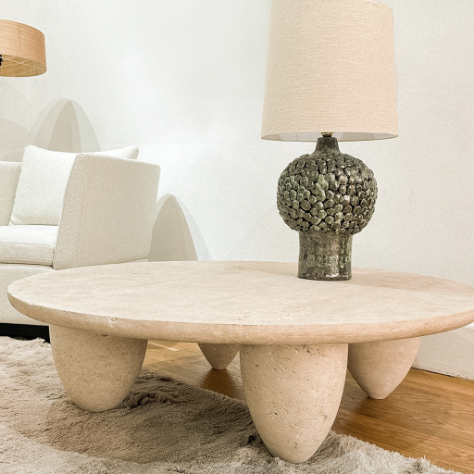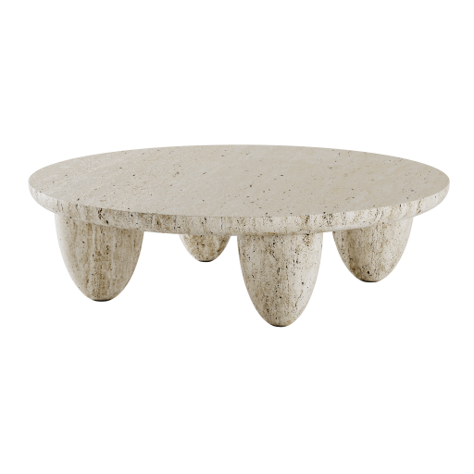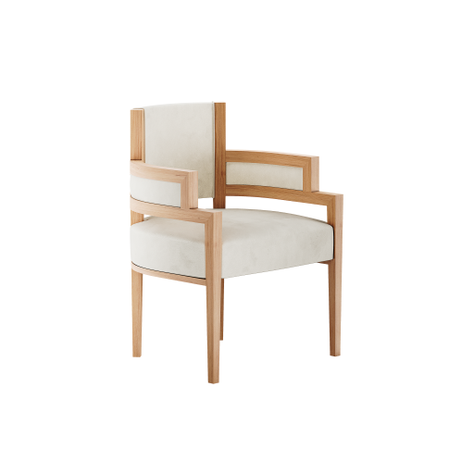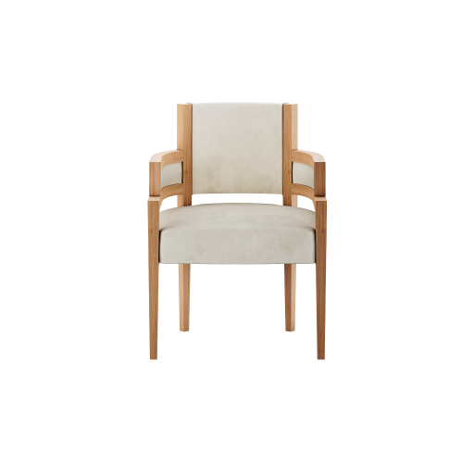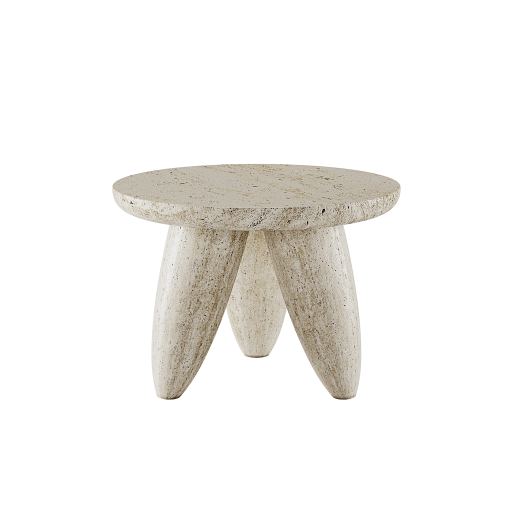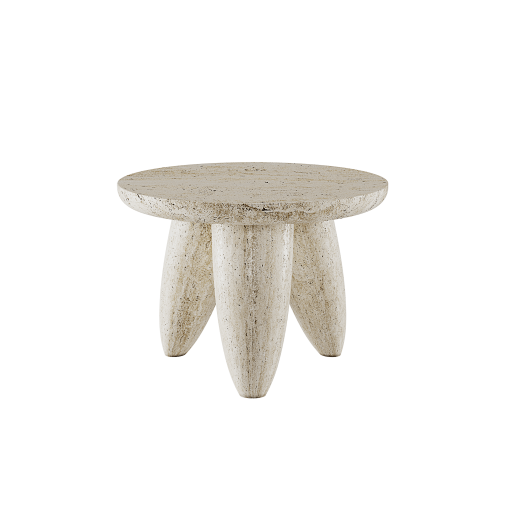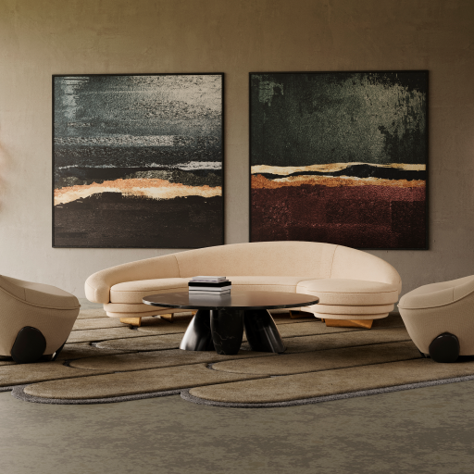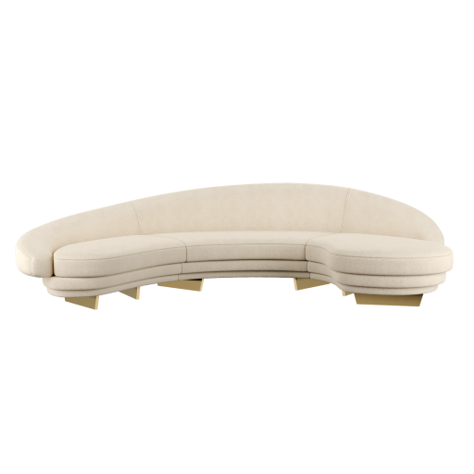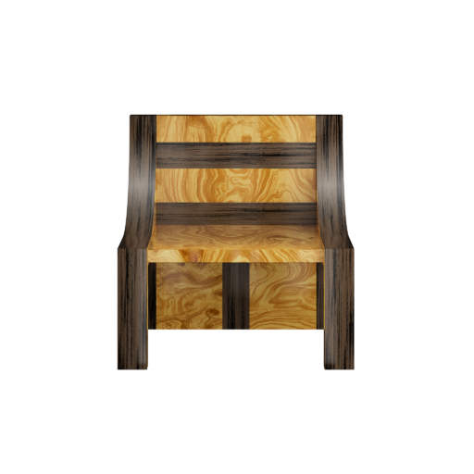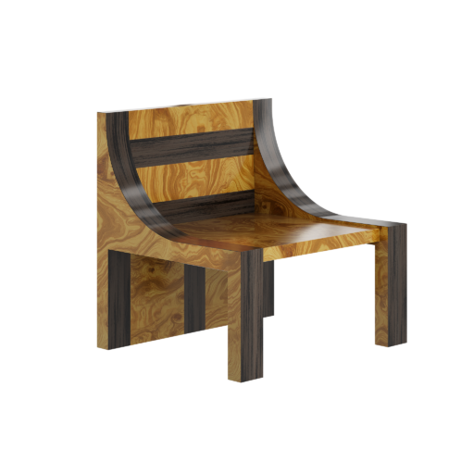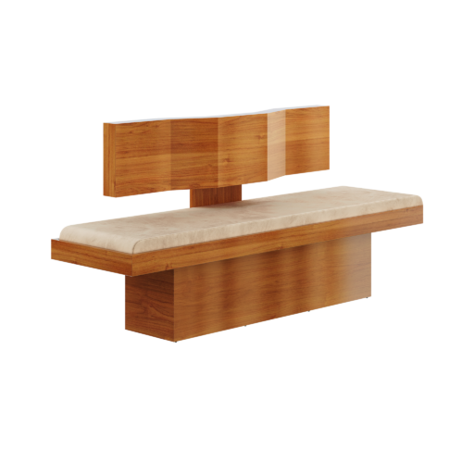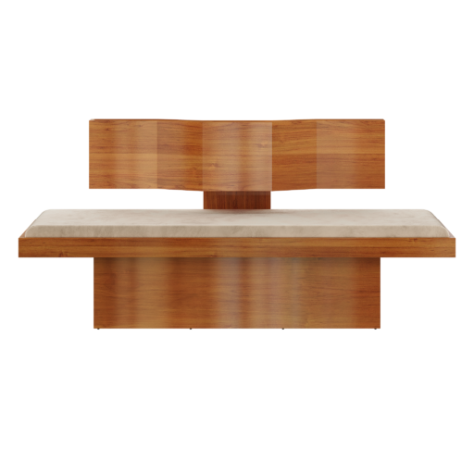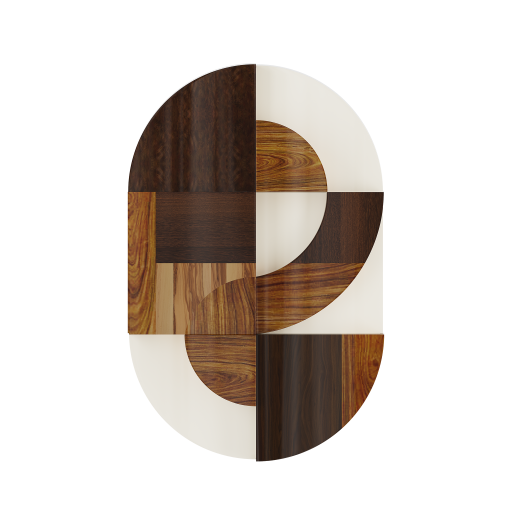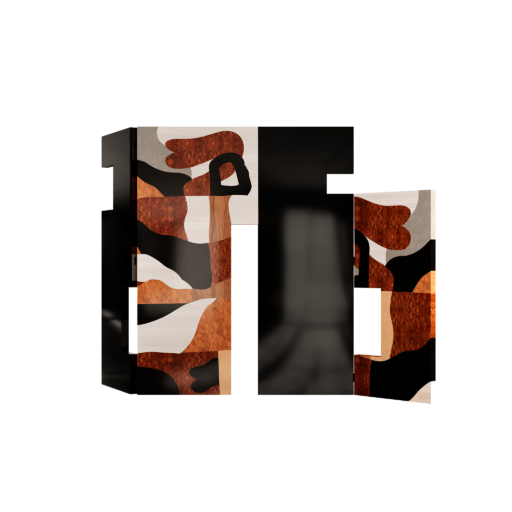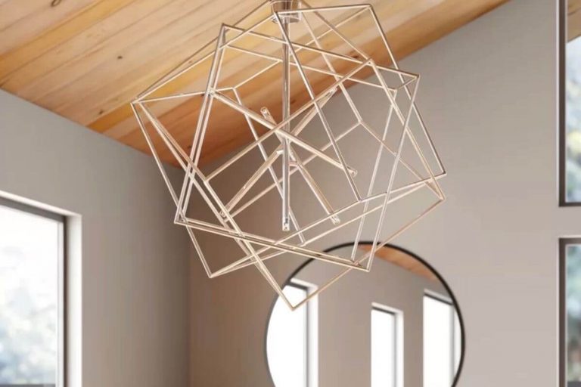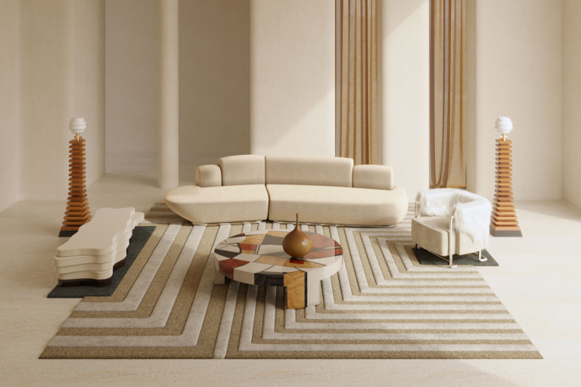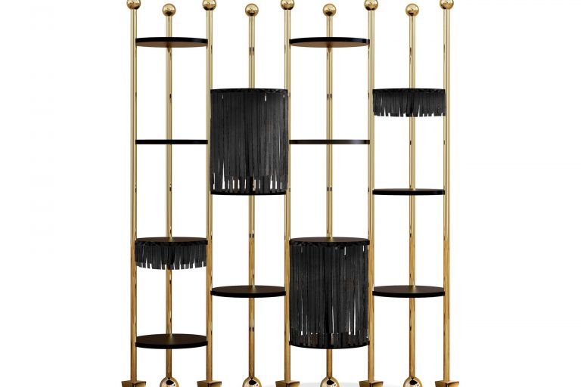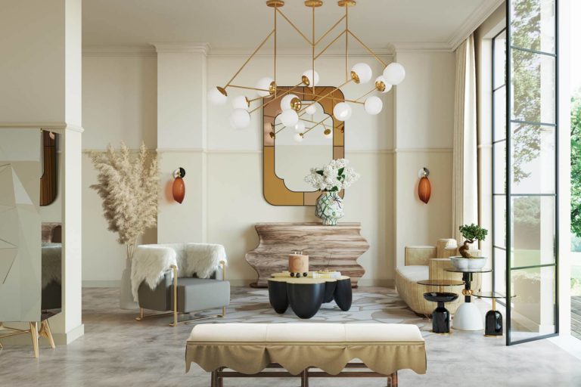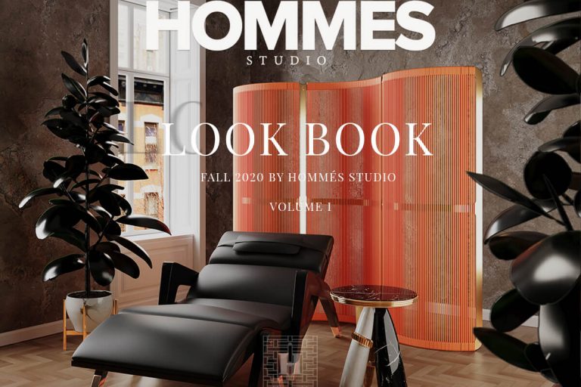Muka Architects, founded in 2017, specializes in wood interiors that blend nature, simplicity, and precision, creating timeless and harmonious spaces.
The studio’s design philosophy is a testament to its commitment to innovation. It balances perception and poetry with logic and restraint to create timeless and meaningful spaces. This commitment is further demonstrated in its specialization in home, hotel, and residential interior design and its ability to enhance commercial spaces, brand identities, and small building facades through innovative indoor-outdoor integration. With a strong reputation in the industry, Muka’s work has been recognized with numerous domestic and international design awards and media features.
Join us to discover these two projects that showcase the essence of wood interiors, where nature meets precision in every detail. Muka Architects transforms spaces into timeless environments that reflect artistry and functionality through a harmonious blend of warmth and structure.
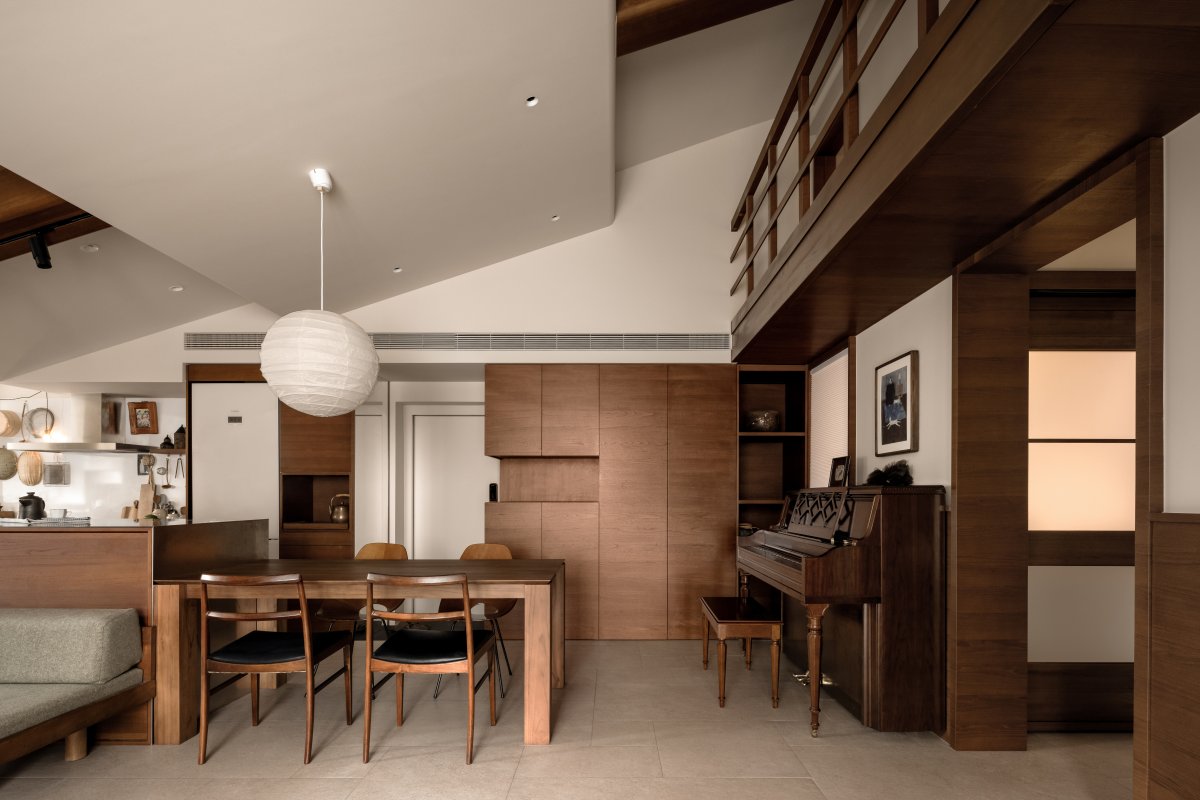
Fang Hua Project: A Masterpiece of Elegant Wood Interiors
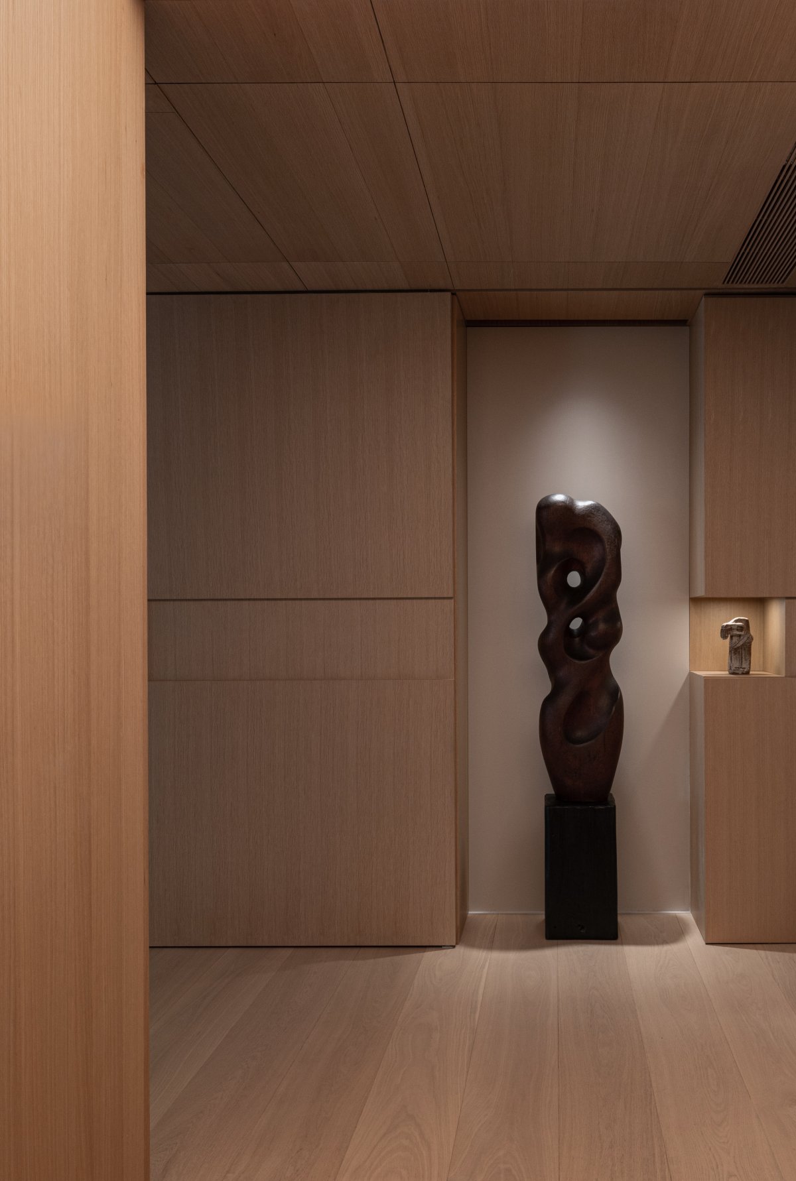
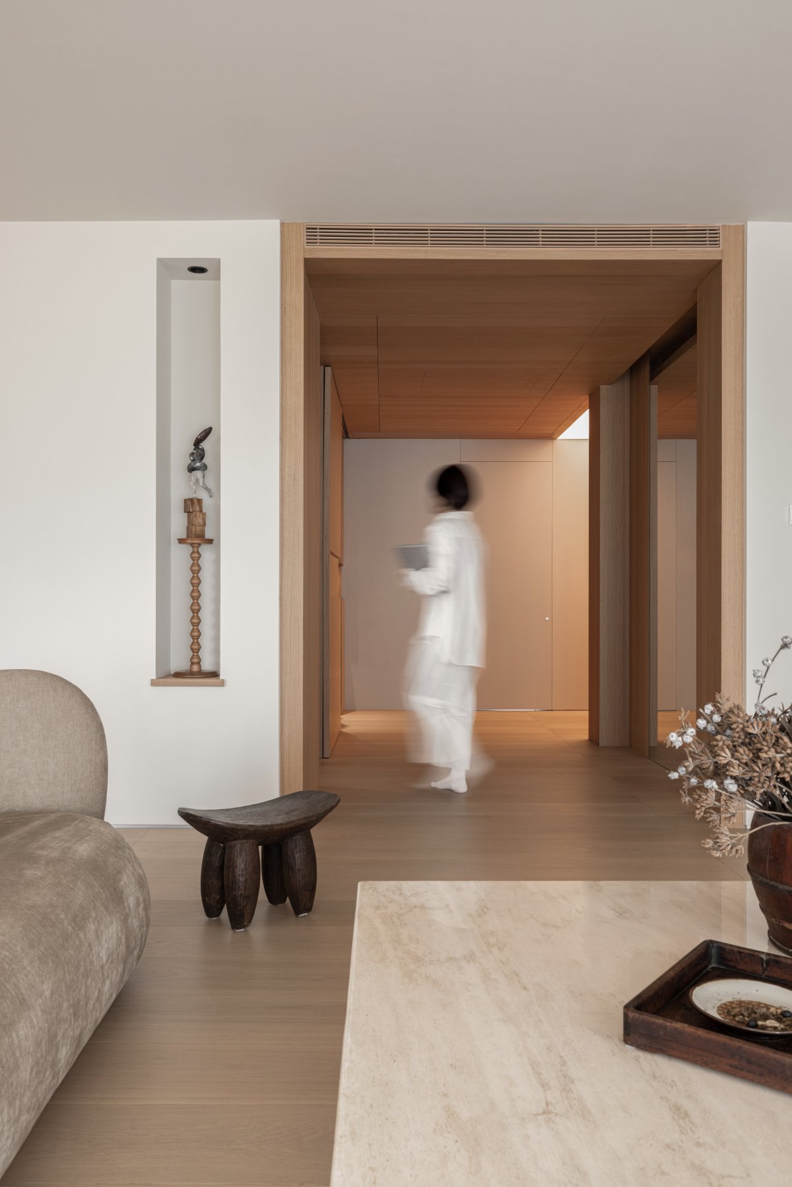
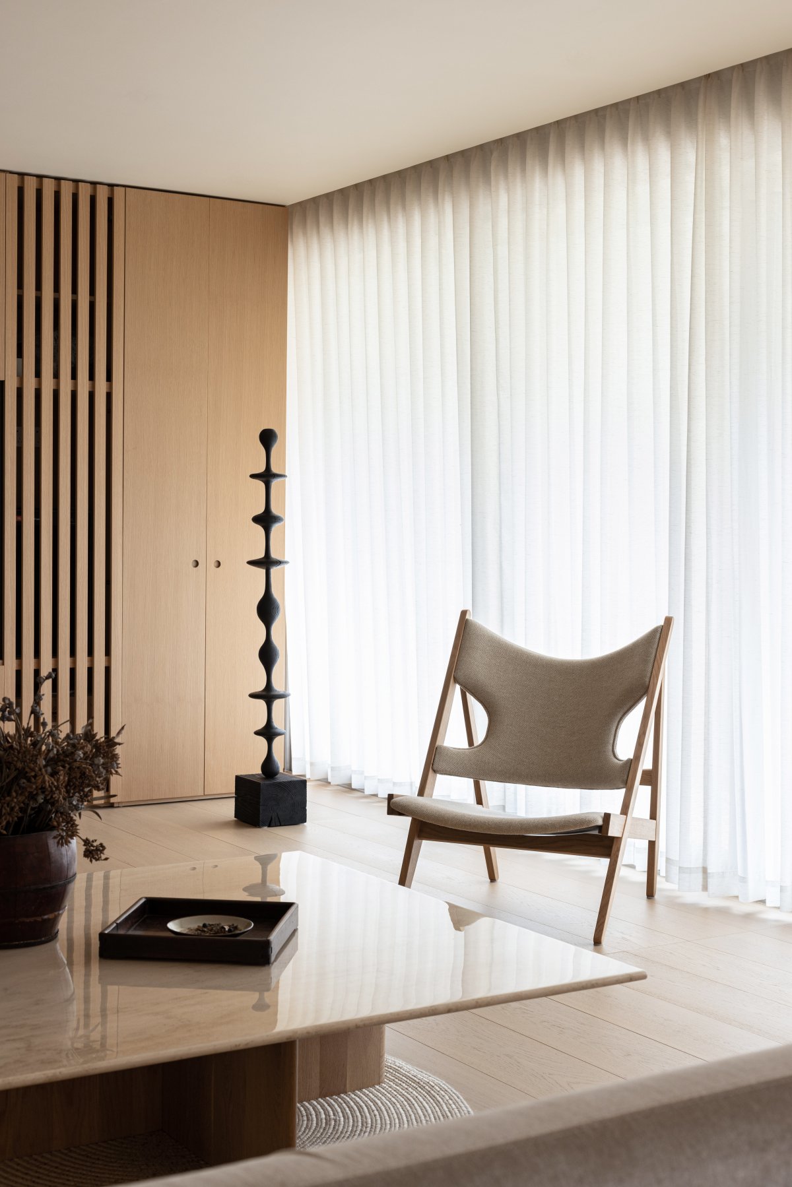
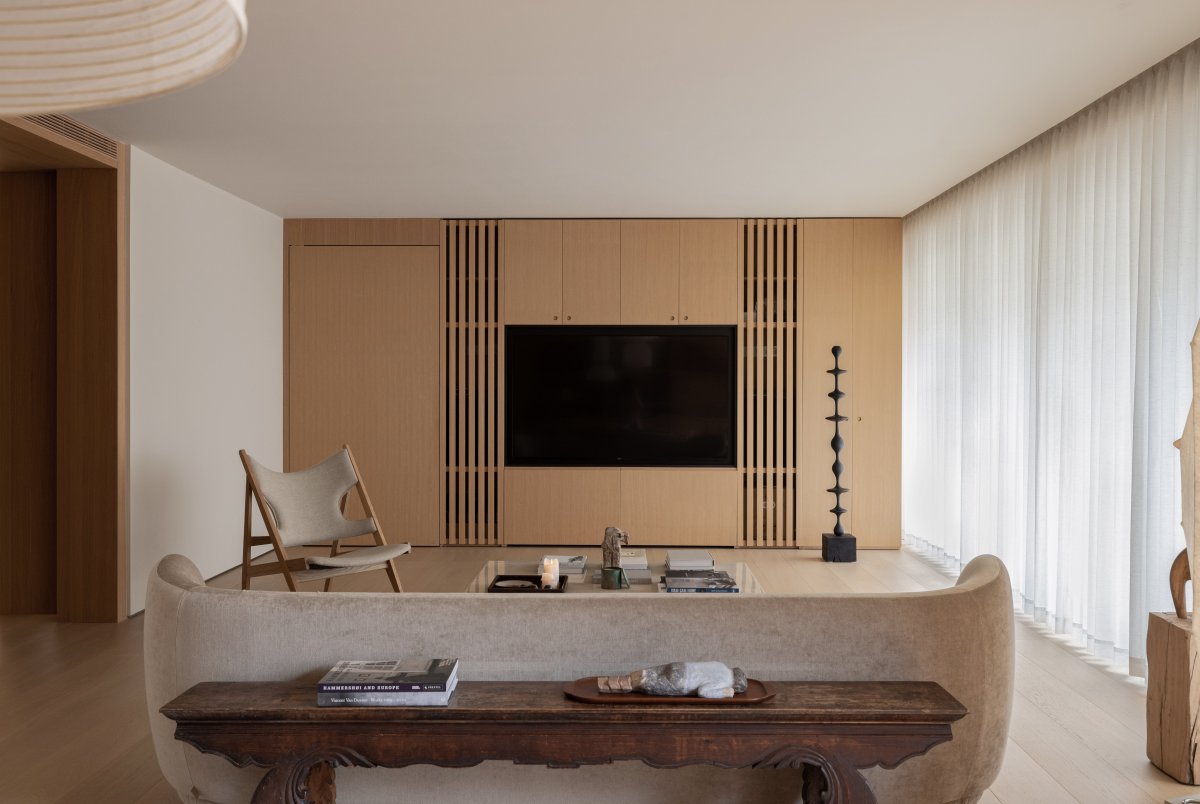
When we encounter art, we project our emotions onto it, and in return, it transforms our perception. This philosophy is at the heart of this wood interiors renovation, where the home becomes an unfinished art gallery—an evolving canvas of personal history and aesthetic appreciation.
Preserving the original structure, the design focuses on resource-saving solutions, optimizing the homeowners’ living flow and storage needs. Inspired by their passion for collecting, the space is shaped to integrate treasured objects from different eras and cultures seamlessly. The warm oak tones create a rhythmic order, complemented by curated pieces such as Xie Xiaodong’s wooden carvings, Japanese paper lamps, and antique European and Asian furniture.
From the luminous entrance simulating the natural skylight to the carefully arranged private spaces, each design element serves a purpose—creating harmony, order, and a sense of belonging. This home is not just a place to live; it is an artistic journey where time, culture, and personal memories intertwine within the warmth of wood interiors.
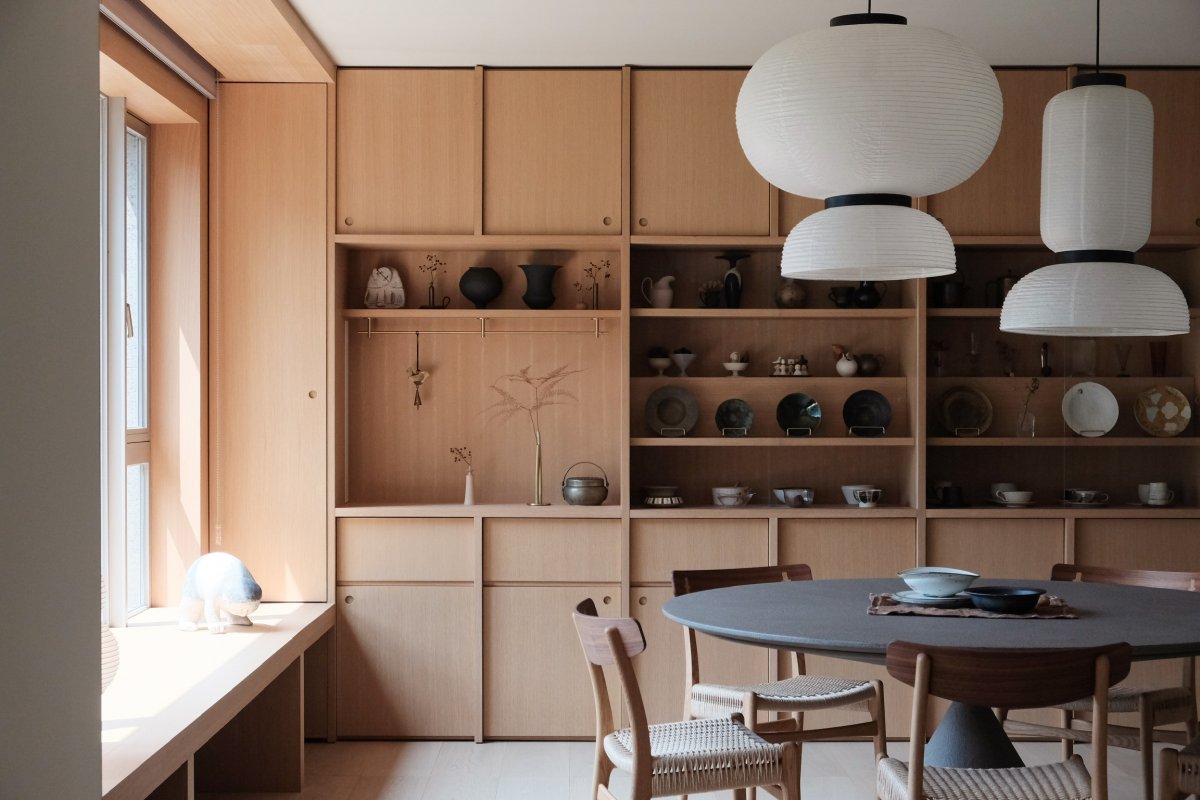
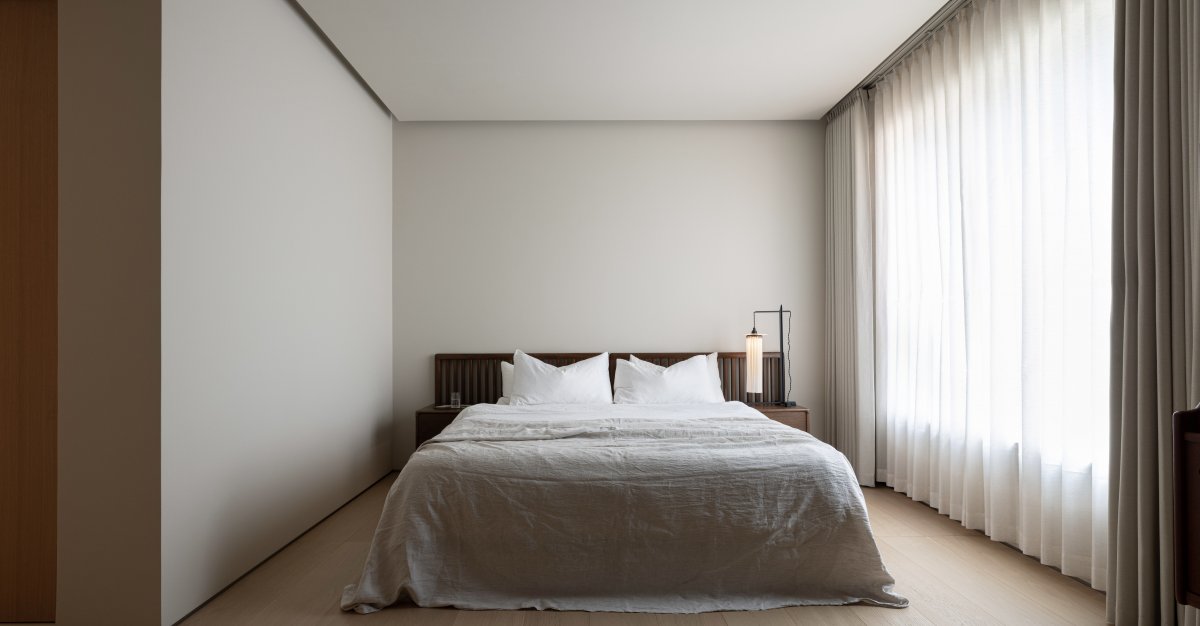
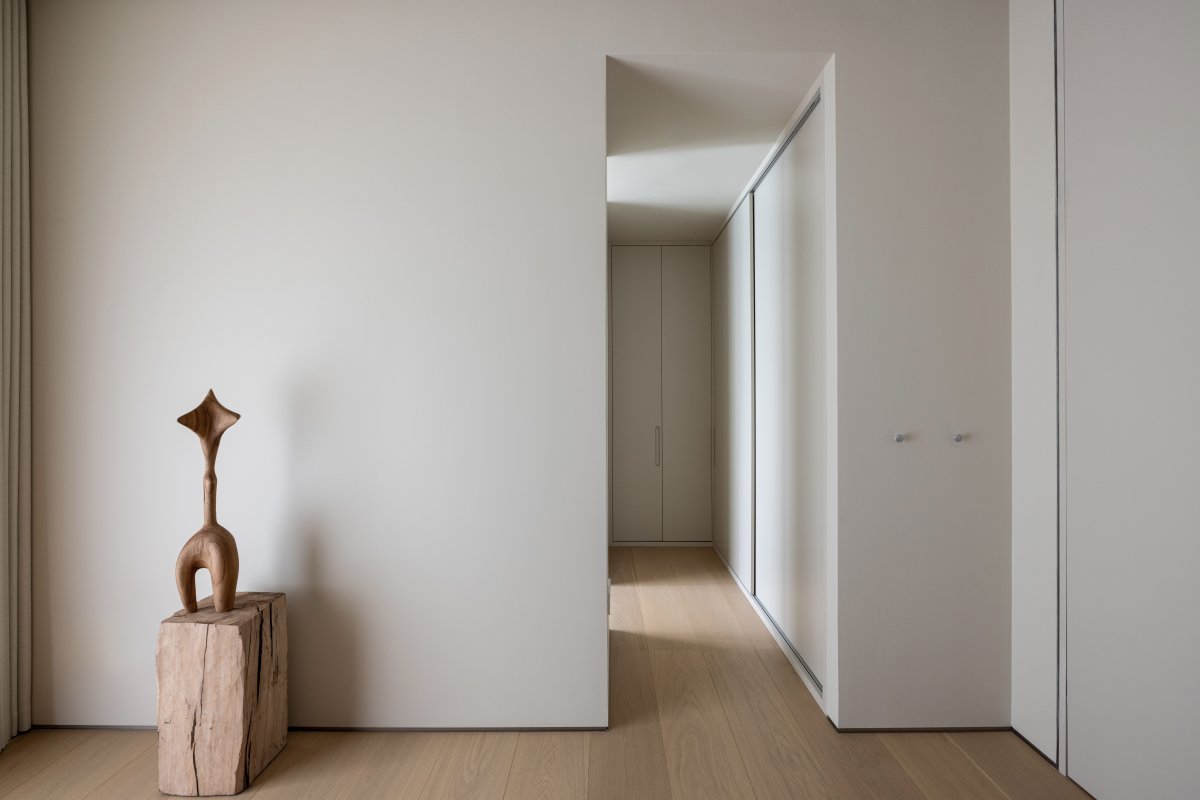
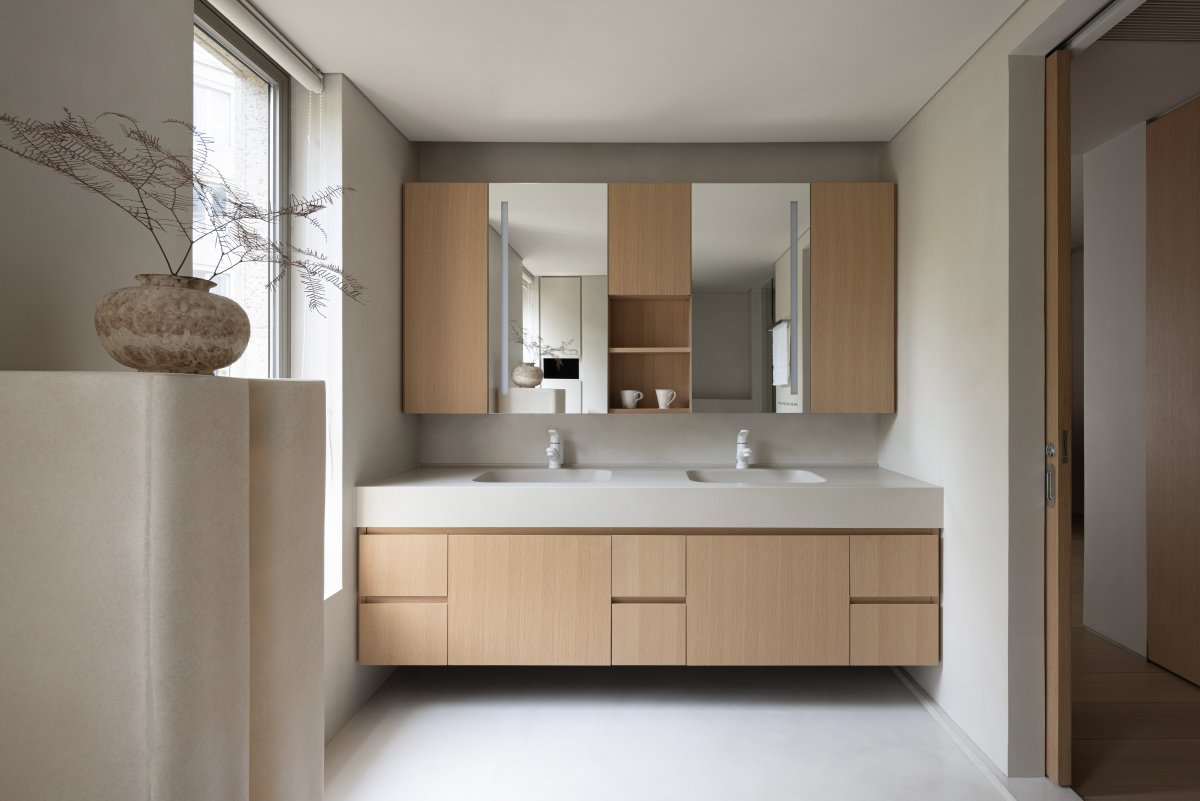
The design approach follows a structured yet poetic methodology, where each transition within the space holds meaning. The entrance, illuminated by a soft, sky-like glow, marks the journey’s beginning. A large sliding door enhances the ceremony, leading into the main living area, where the concept of a “wrapped wooden box” creates warmth and depth.
Simplicity is key, with white space and thoughtful storage solutions ensuring that present and future collections find their place. The restrained yet rich aesthetic reflects the homeowner’s philosophy—the home is both a sanctuary and a gallery of life’s journeys. Every element, from vintage wooden trays to mid-century furniture, contributes to an elegant, meaningful, and profoundly personal atmosphere. Ultimately, this wood interiors project is more than a renovation; it´s a work of art.
Pu She Project: Redefining Spaces with Elegance
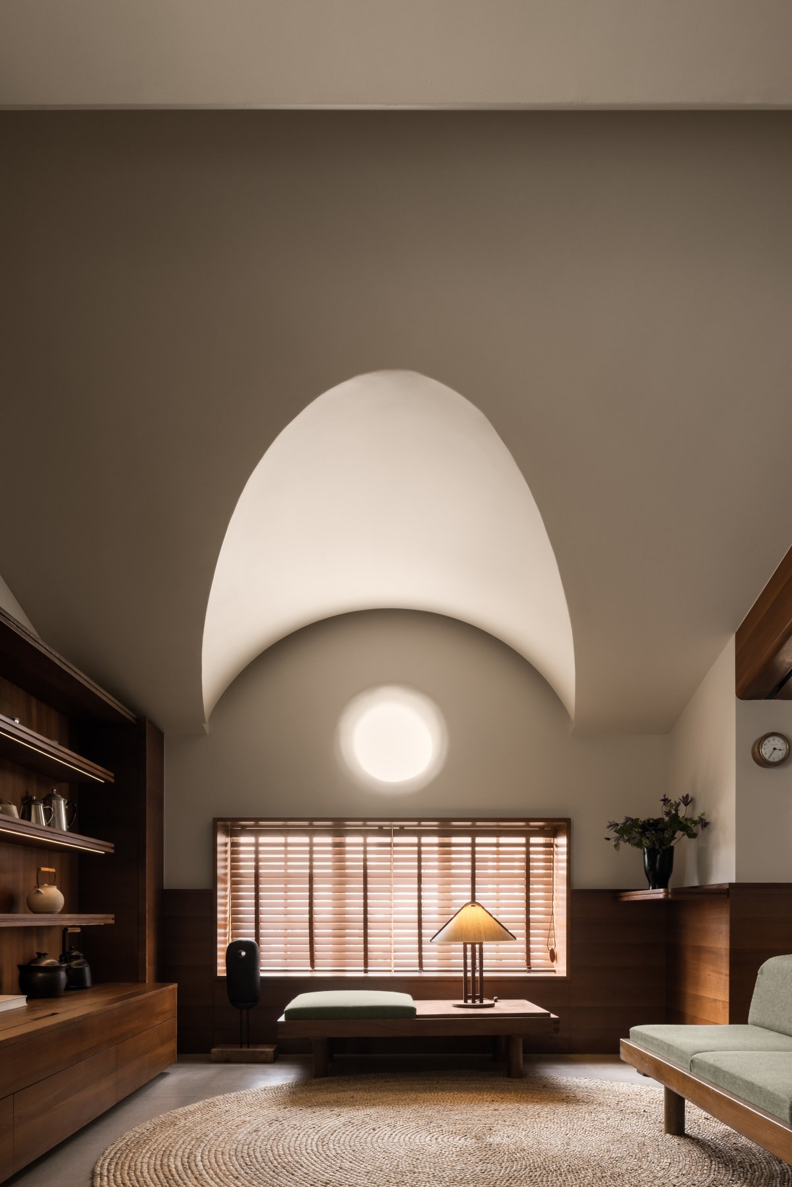
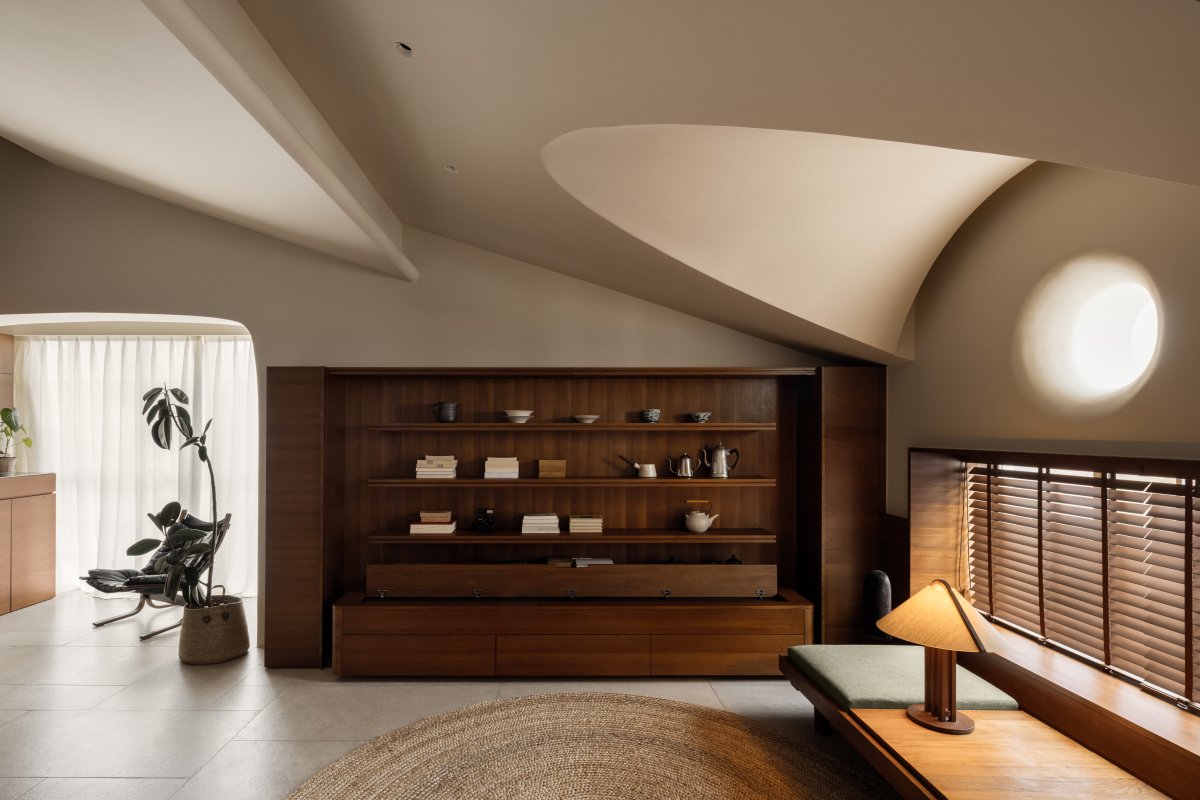
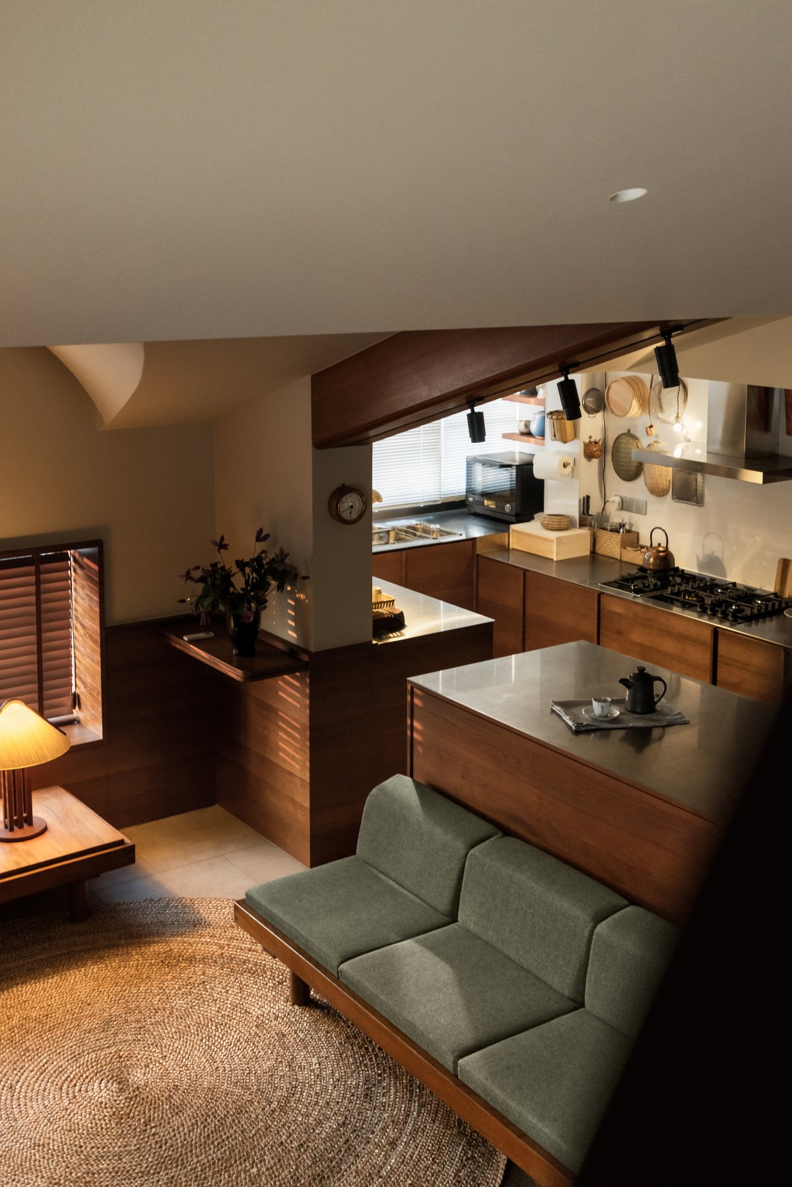
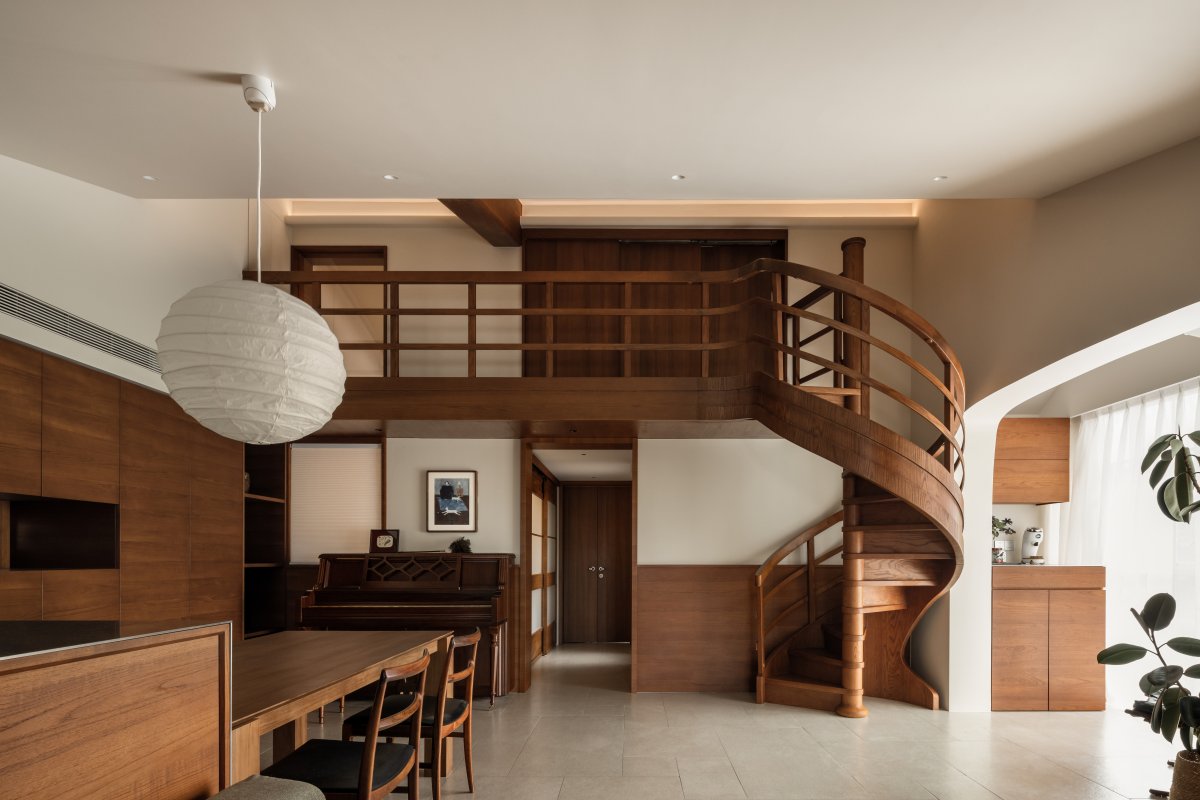
Inspired by childhood memories and a deep appreciation for Oriental aesthetics, this wood interiors project embraces natural simplicity and timeless design. Preserving the original sloped roof structure, the space unfolds organically, with load-bearing beams as rhythmic connectors between the attic and the main hall. Circular high windows replace the original convex design, allowing the sunset to cast a warm, romantic glow throughout the home.
The pitched roof and elevated structure create opportunities for artistic and functional expression. A full teak book wall anchors the living room, complemented by a French mosaic floor in earthy tones. Wrapped in teak wood, the original slanted beams and reimagined round “tiger windows” establish a cohesive design language centered around curves and fluidity.
Though the attic is designed as a children’s room, it also reflects the parents’ nostalgic longing for the past. The tatami space, adorned with traditional green grass mats, offers a retreat for relaxation, where the scents of natural materials change with the seasons.
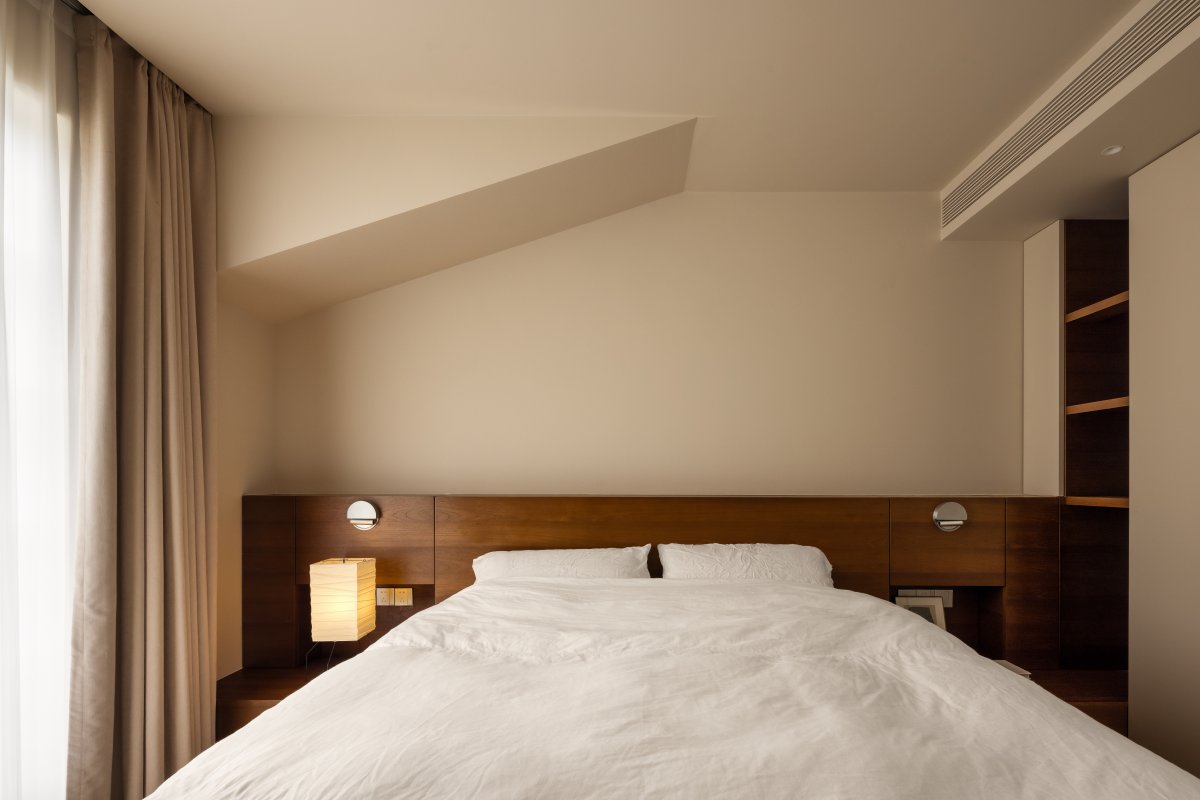
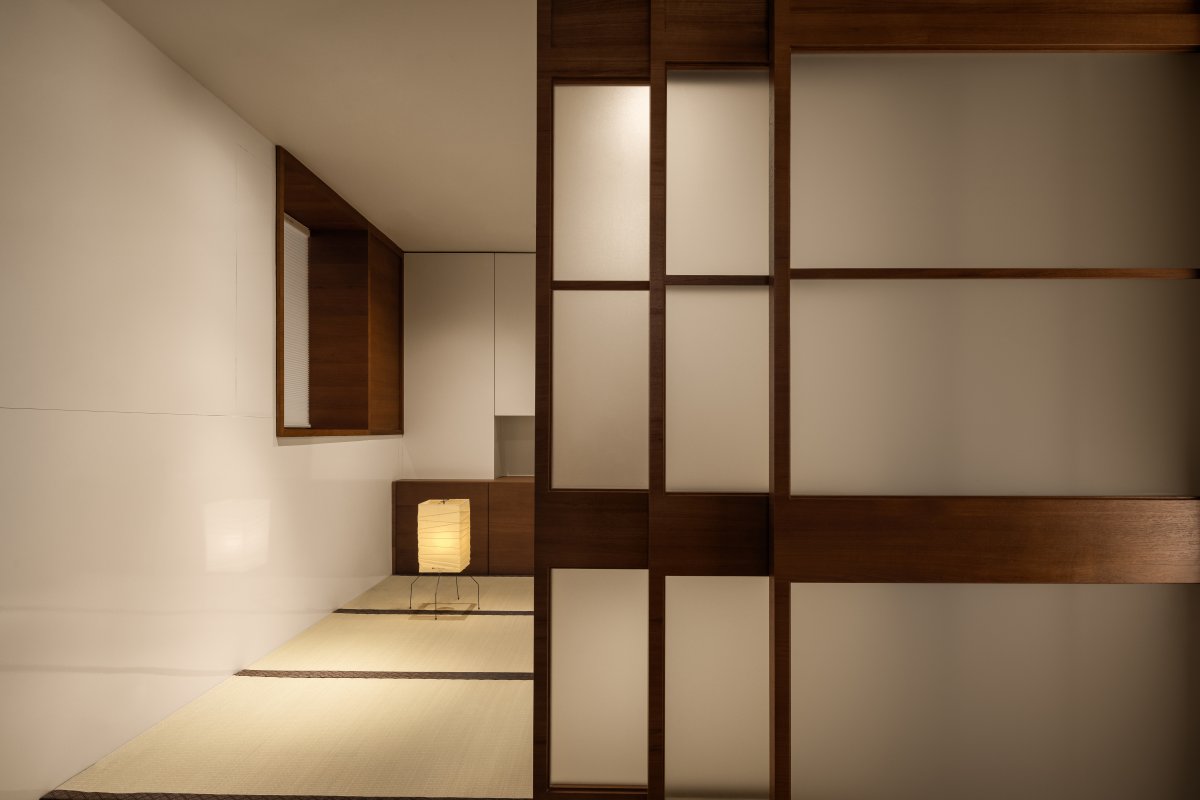
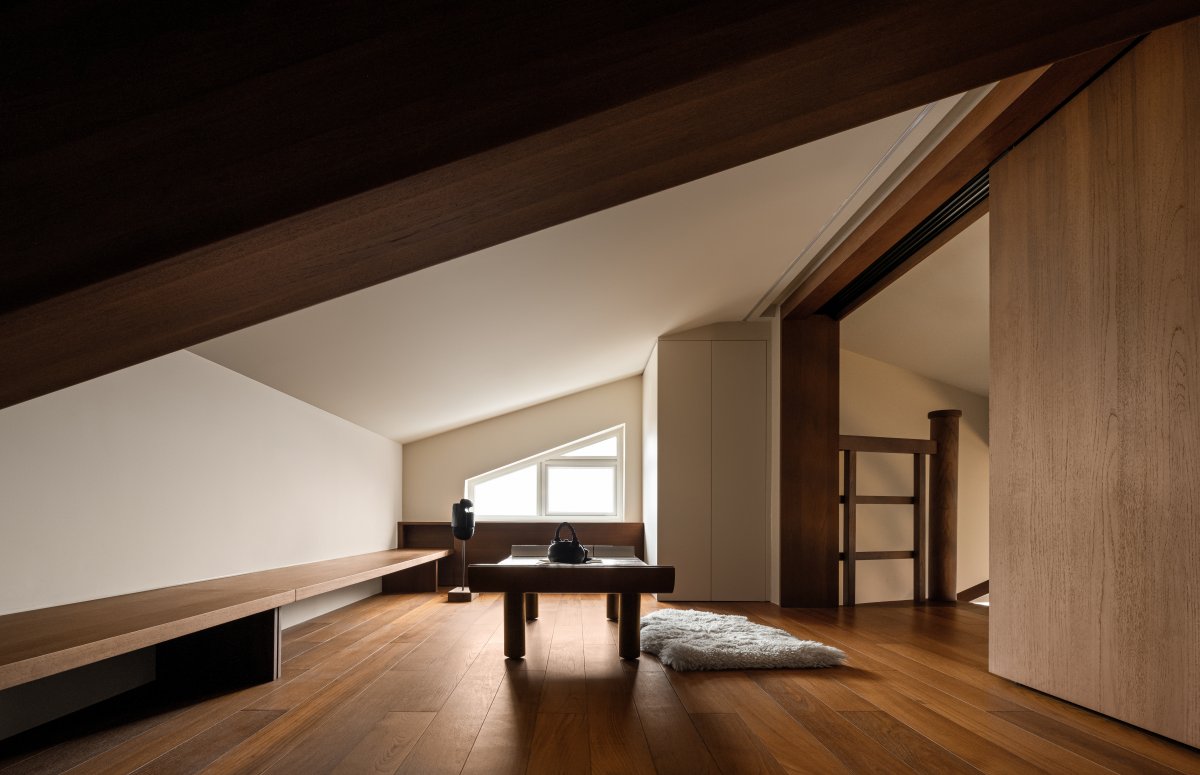
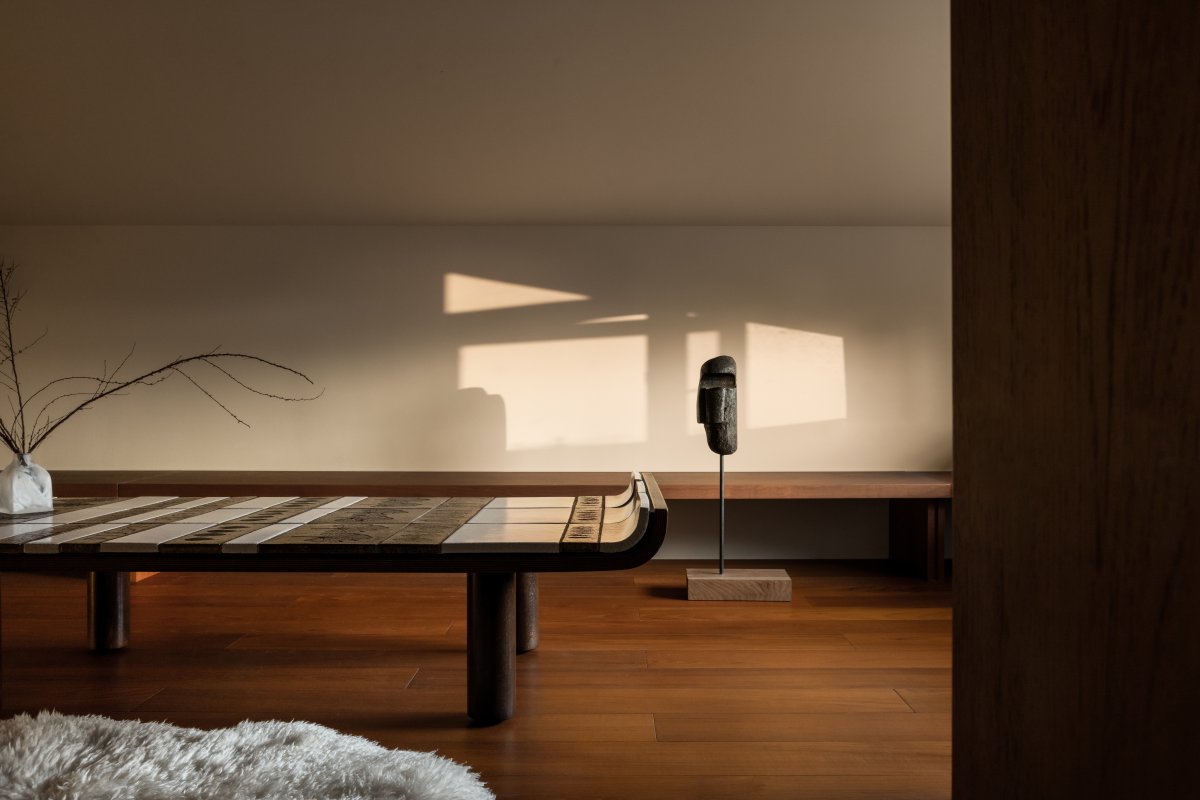
In the main bedroom, teak minimalist double doors open into a serene space where wood, light, and thoughtful details—such as a thickened headboard with hidden storage and integrated reading lamps—enhance comfort and functionality, ensuring that every element serves a practical purpose.
Wood, stone, brick, glass, and fabric come together as the foundation of this design, echoing simplicity and authenticity. The vintage steel windows, French tiles, and teak paneling create a seamless dialogue between Eastern and Western aesthetics, striking a perfect balance and harmony. In this wood interiors project, every element—whether a window, a lamp, or a quiet corner with tea and books—contributes to a home that is both a sanctuary and a journey through time.
A Harmonious Blend of Tradition and Simplicity
These wood interiors project a harmonious fusion of tradition, simplicity, and timeless design. The space becomes a sanctuary of warmth and nostalgia by preserving original structures and integrating natural materials. Every detail, from teak accents to thoughtfully curated elements, reflects a deep connection between past and present, transforming the home into a living expression of art and memory.
The balance between function and aesthetics is evident in every corner, where wood, light, and texture create a sense of tranquility. The curved lines, natural materials, and minimalist approach ensure that the space remains practical and emotionally resonant. These wood interior designs are not just about structure—they’re about storytelling, where every element carries meaning, evoking a deep sense of belonging and comfort.
What do you think about these wood interiors? For those inspired by this remarkable transformation and seeking to elevate their living spaces, Hommés Studio offers a curated collection of luxury furniture and design pieces that capture this same essence of refinement.
