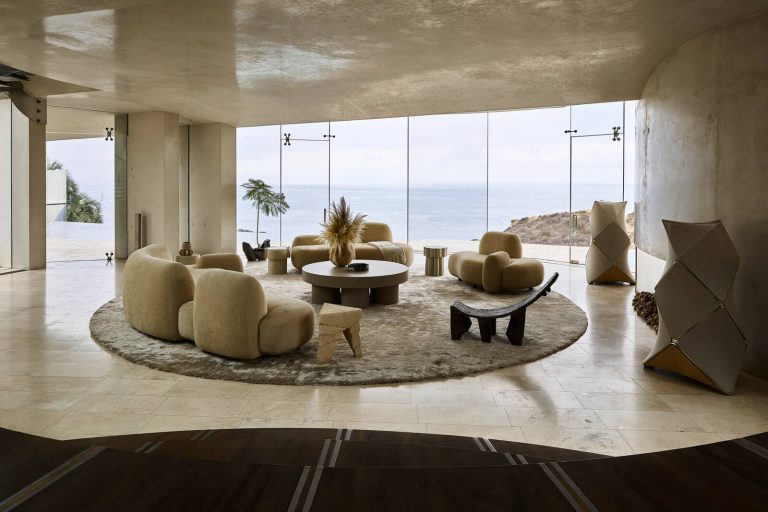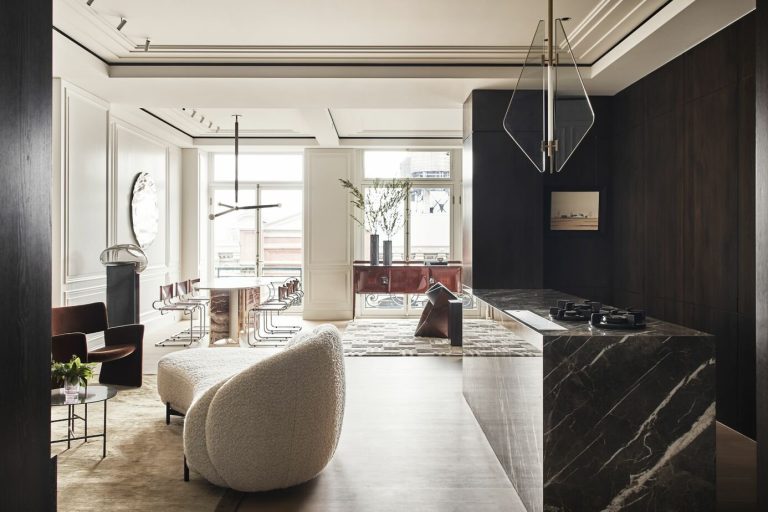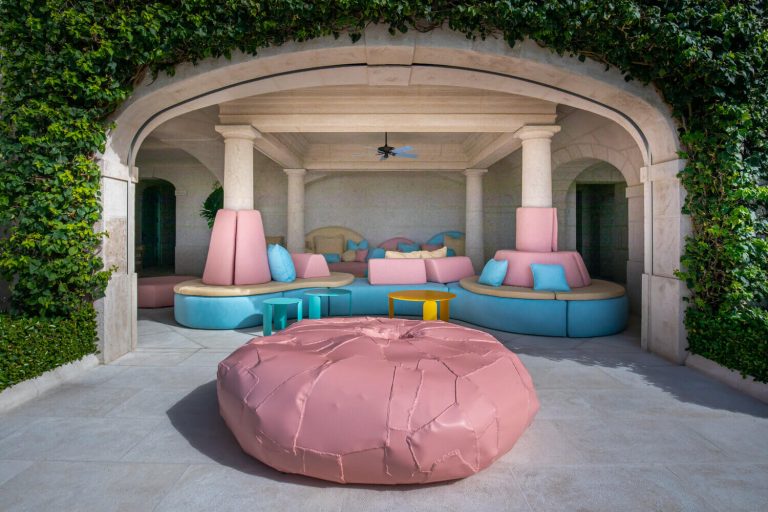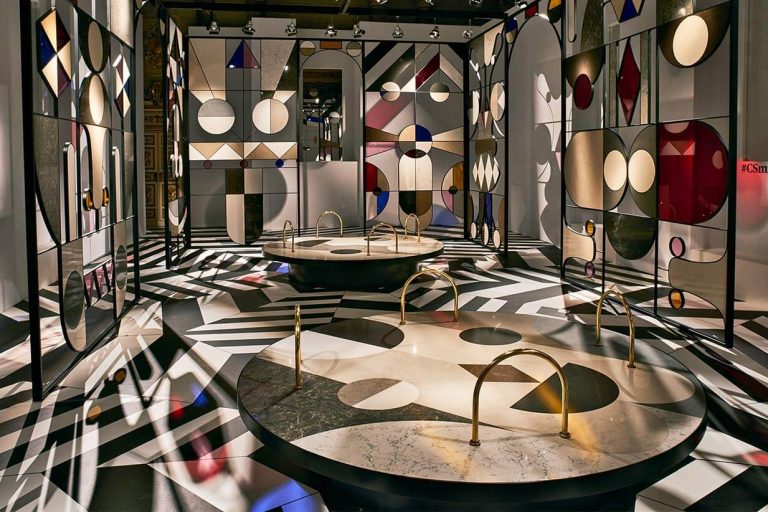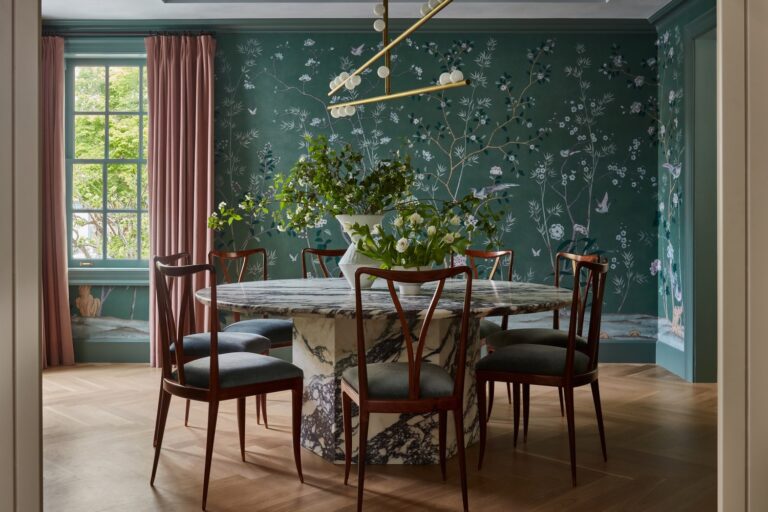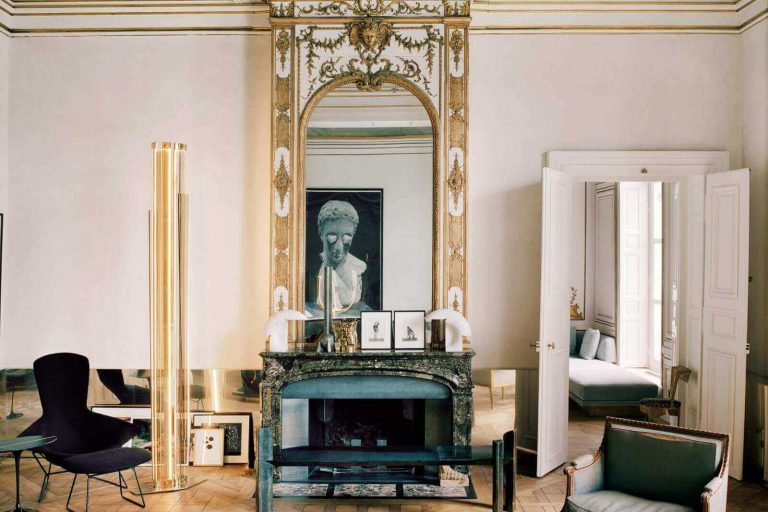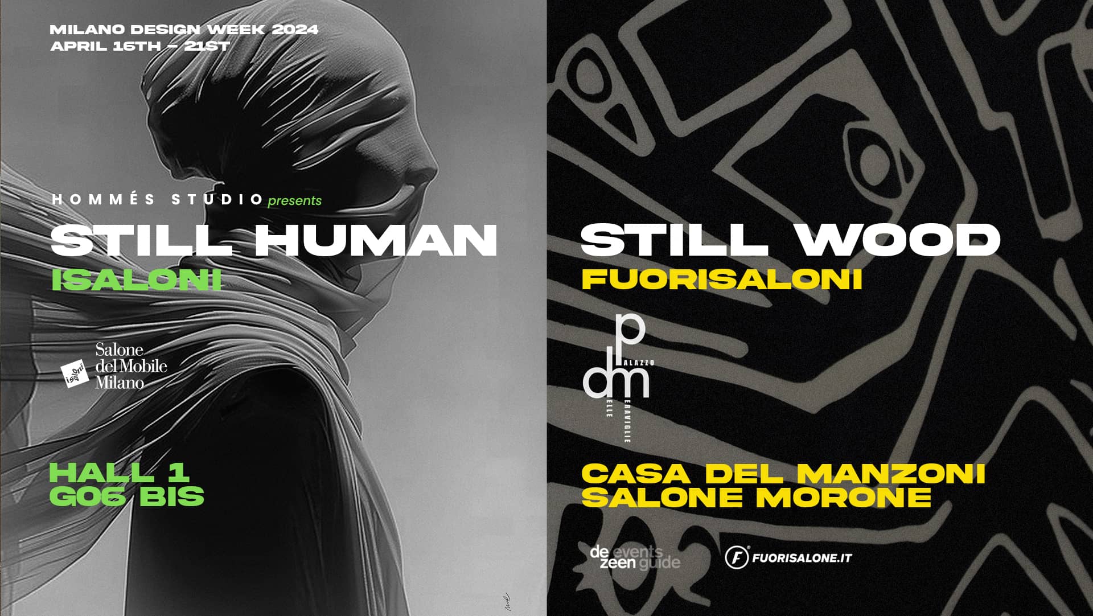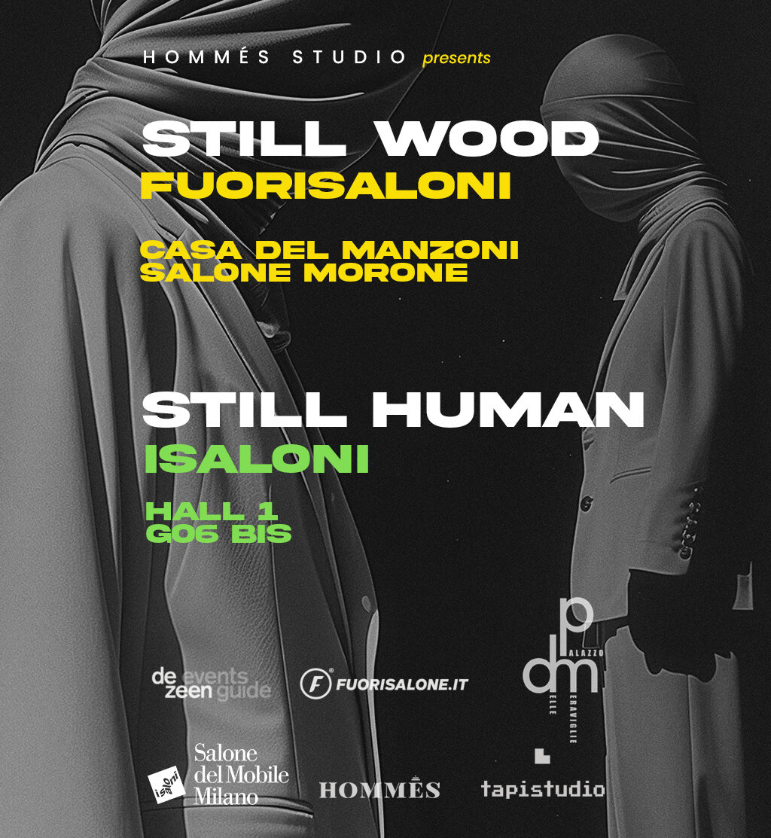This contemporary apartment in New York designed by Emma Donnersberg is the perfect example that less is more- with a minimalist style, the core of the layout is the fantastic view of the city.
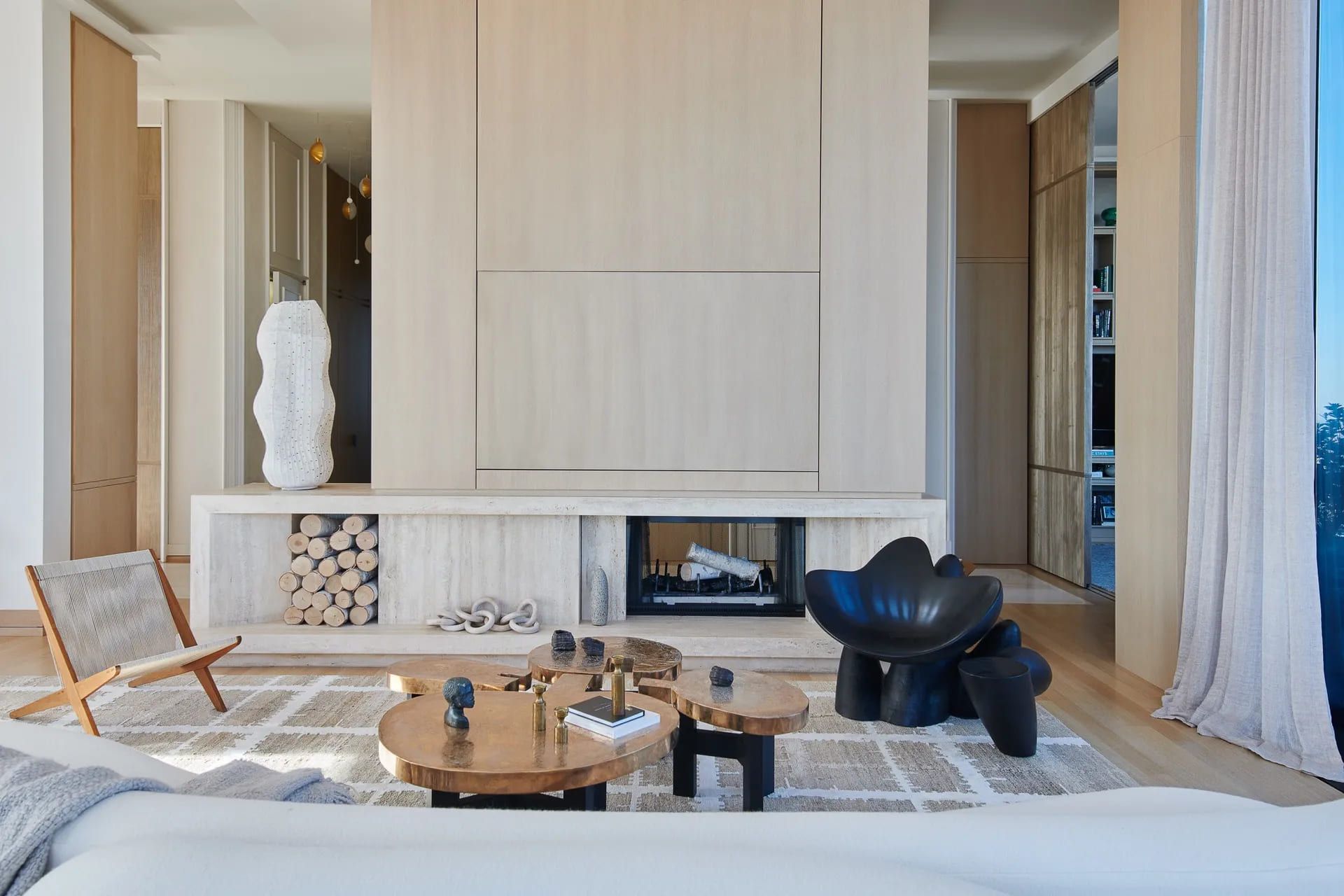
The Parisien designer Emma Donnersberg signs this fantastic work, with clean lines, neutral colors, and modern furniture help to bring the perfect balance to this home- where New York’s views are almost like painting on the walls.
When you look for this incredible apartment, it’s almost impossible to think that the layout design started with a dining table. But yet, this is a true story. This beautiful space started when Donnersberg helped the house owner with the challenging task of buying a custom dining table for 12 persons. What began with a single piece of furniture comes to be a whole project design.
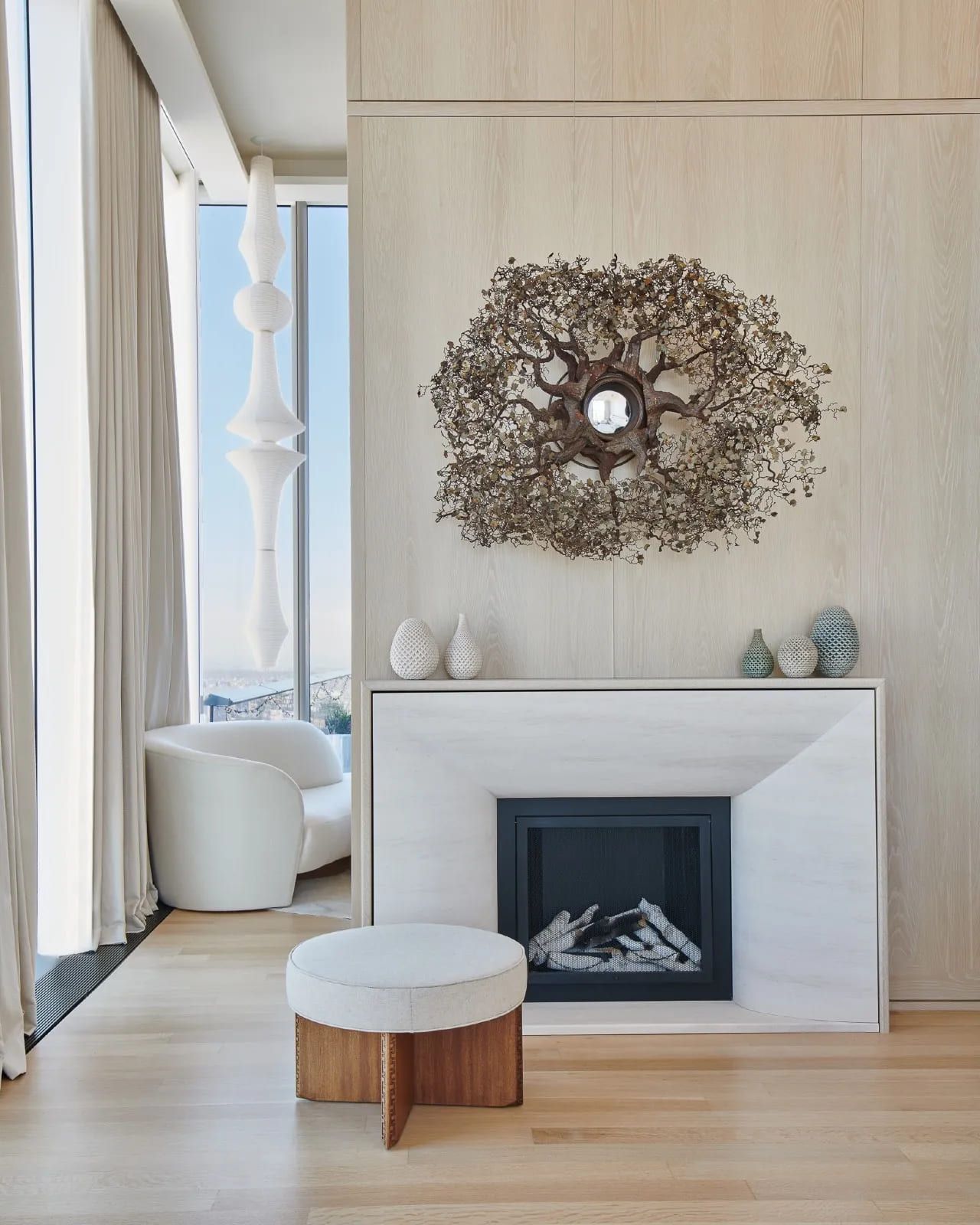
From a dining table choice to a contemporary apartment project with 6.000 square-foot space, both works were a complete success for Donnersberg. The principal desire for this project was to bring more life to the place and highlight the fantastic views.
Donnersberg chooses to go with feminine lines and organic shapes to get a fluid vibe for the apartment- she opted for curved furniture to provide a movement sensation and give more energy to the ambient. The final look of the space shows how perfectly it matched the spectacular view from New York.
The views are the big star in this contemporary apartment – but at the same time – it was a challenge to decorate a flat where almost all walls are – in fact- windows. Instead of hanging art on the wall, we have the views that give light and colors that change as the day goes on.
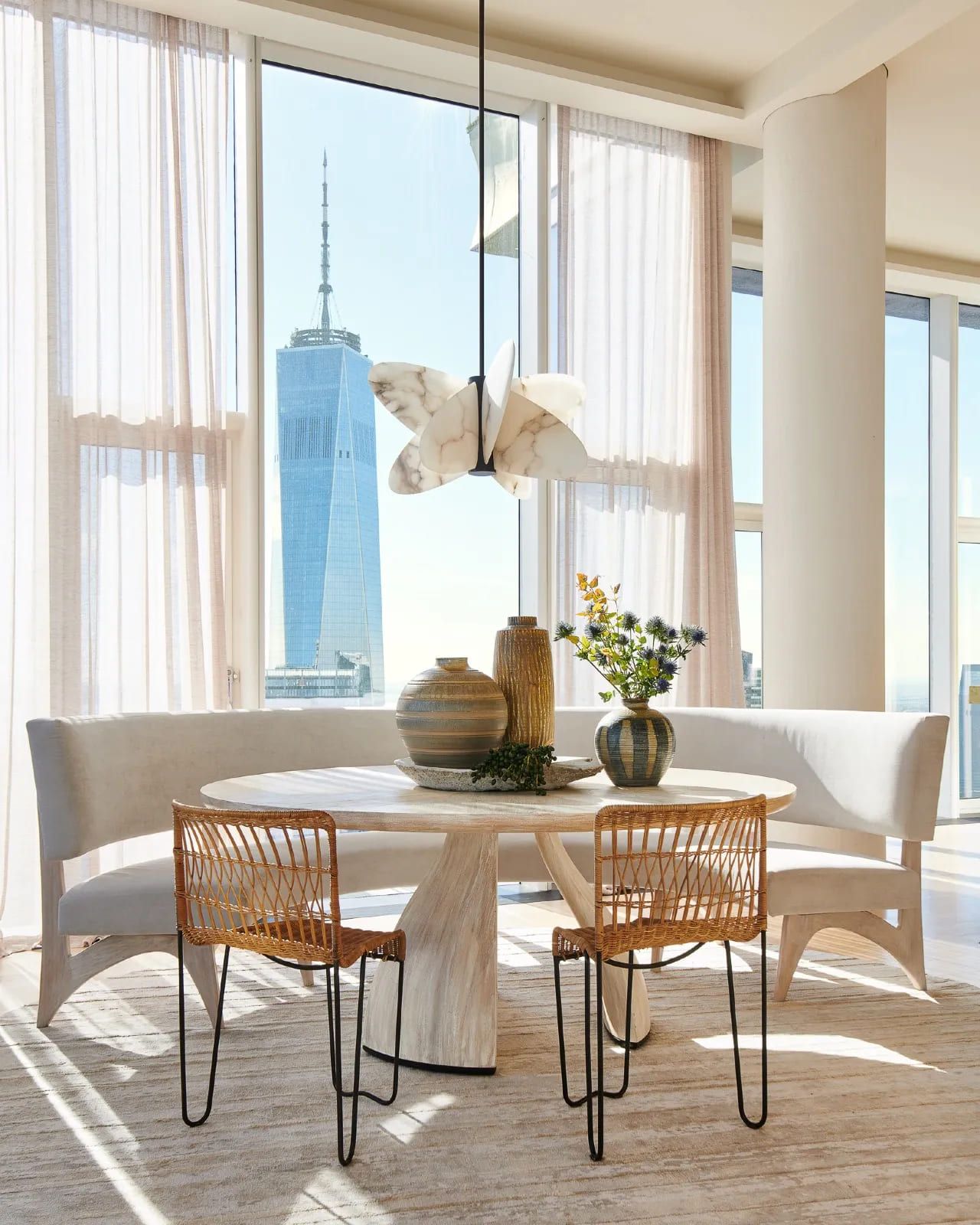
INSIDE THE CONTEMPORARY APARTMENT
This contemporary apartment has some incredible interior design choices that can give a lot of inspiration for home decor. Now, it’s time to see some of the highlights of this stunning space.
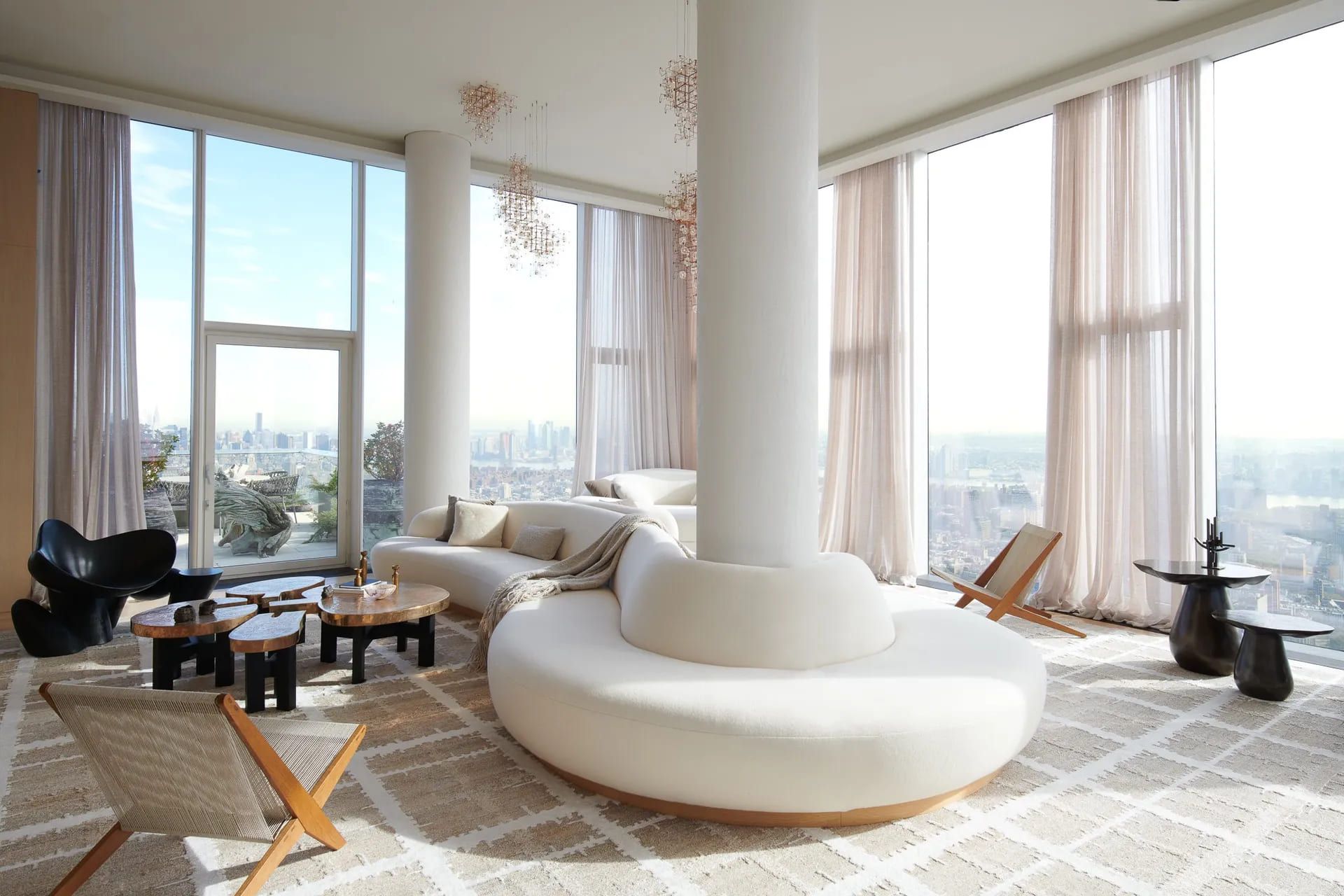
In the living room, a modern curved sofa crawls around the support columns, helping to separate the living area and creating a charming spot to enjoy the breathing-taking view from New York. The neutral color here combines some dark touches and natural wood that helps to bring an organic vibe to the room.
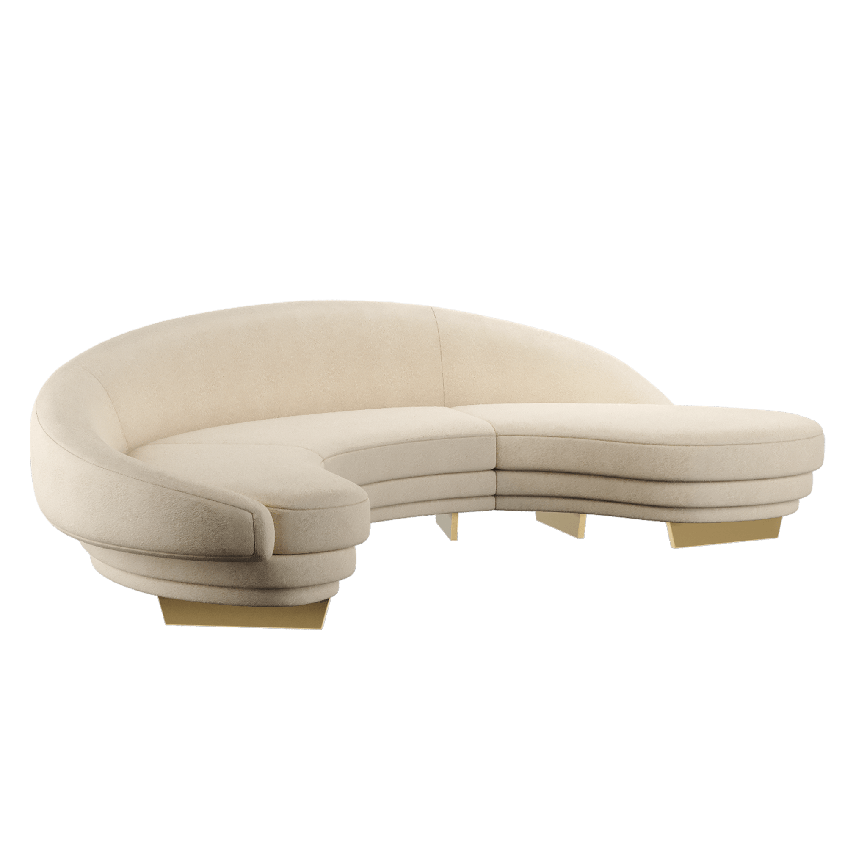
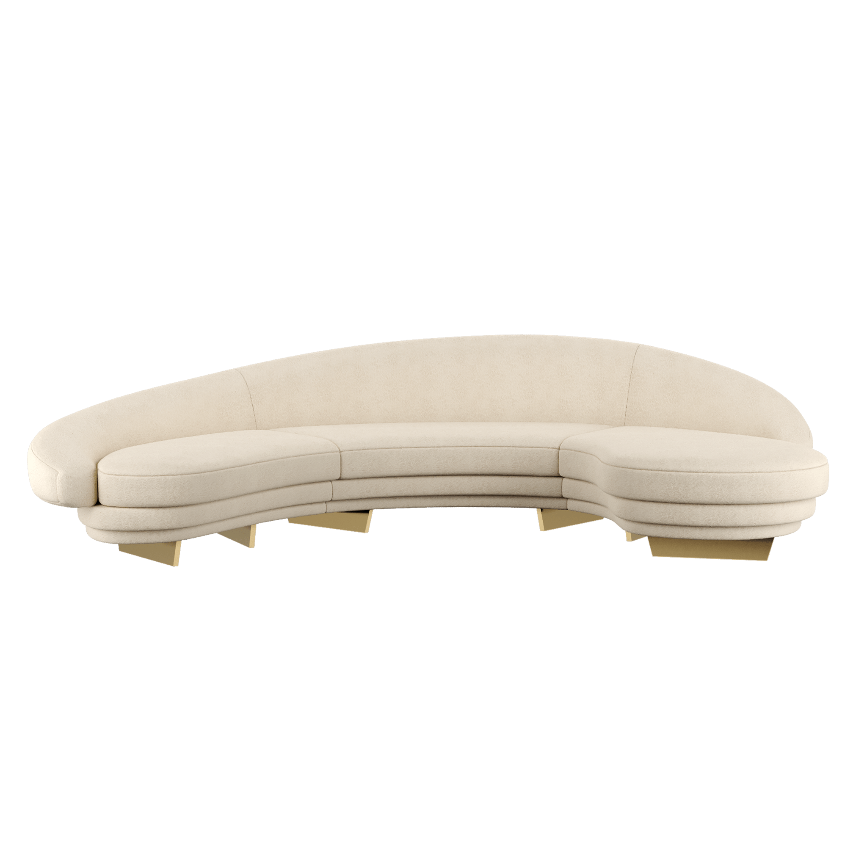
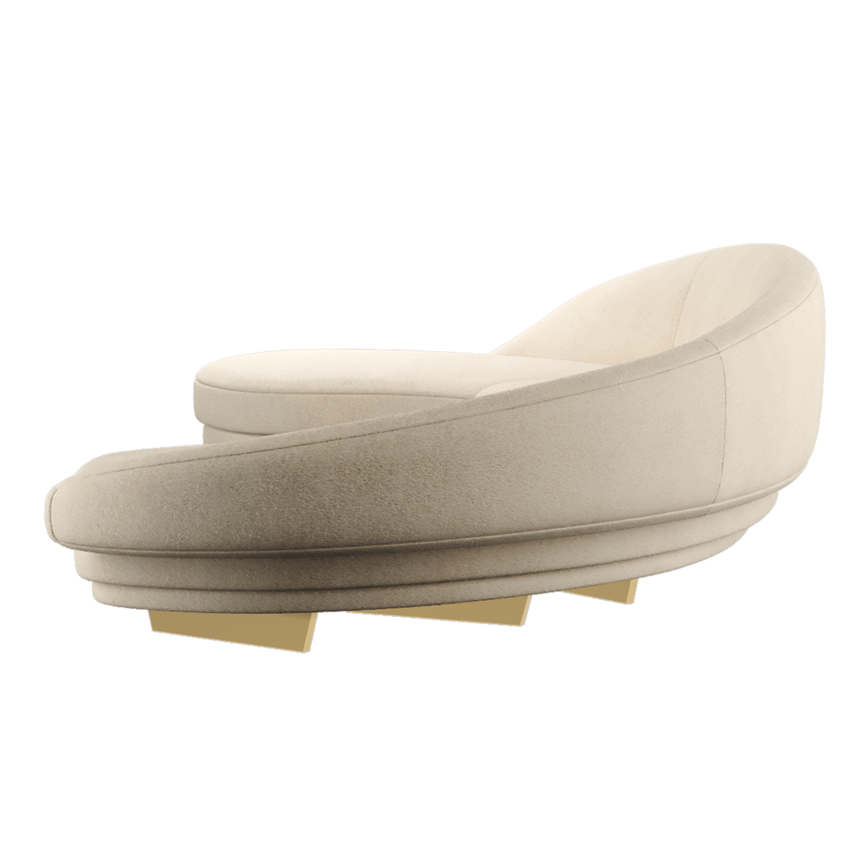
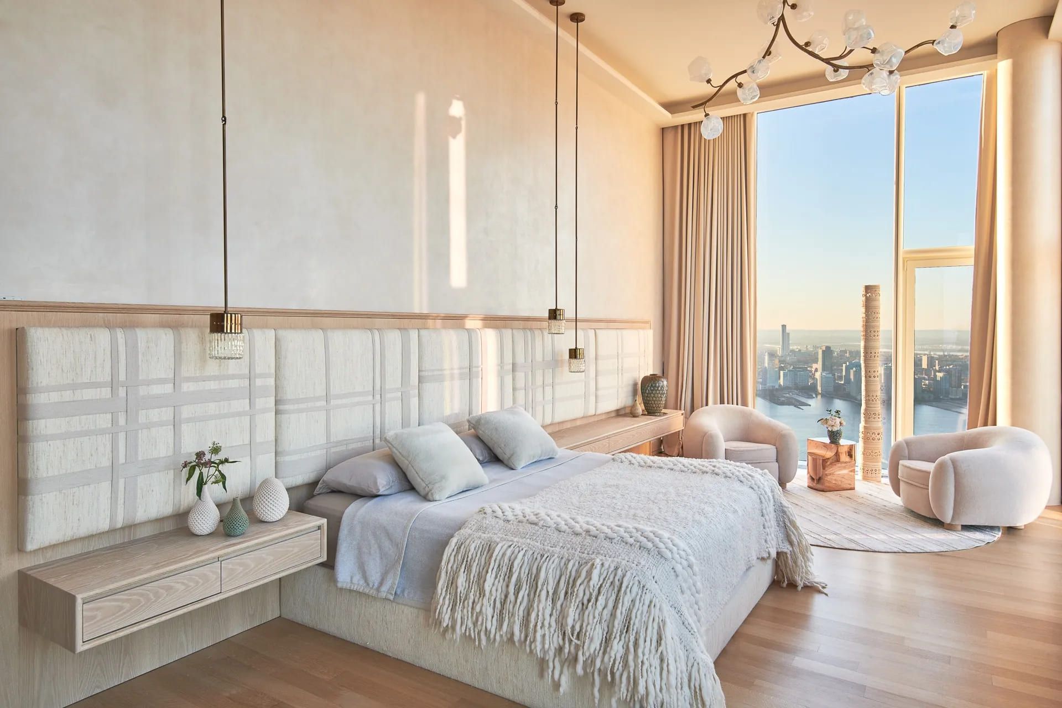

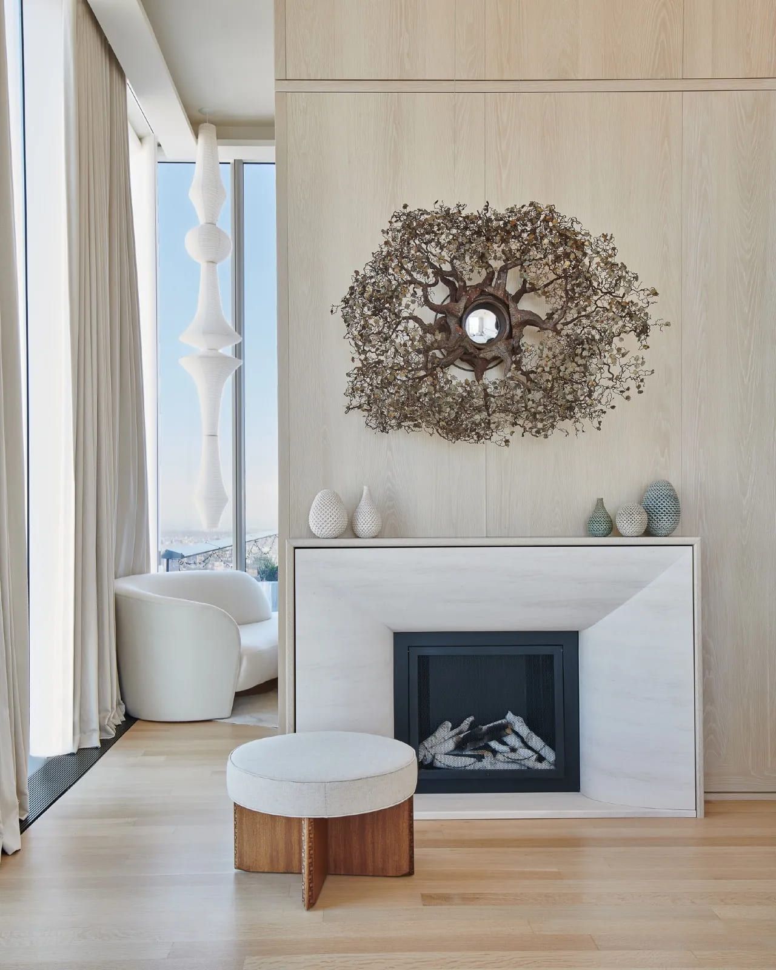
This main suite could also be a dream- but it’s real. The style from the rest of the house continues here, but some rustic textures and beautiful details make this the perfect bedroom.
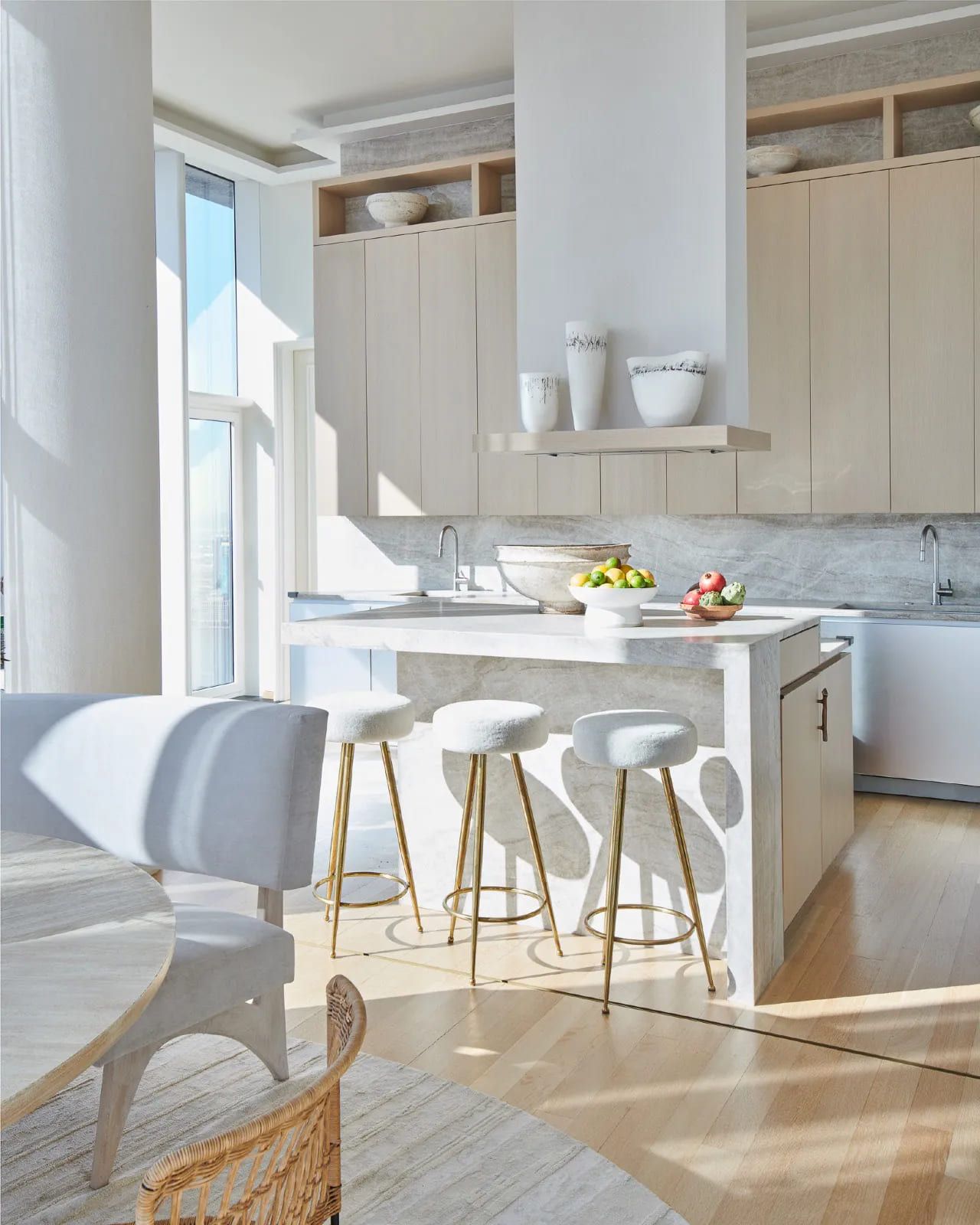
This house has the perfect harmony between spaces. The light cabinets are paired with some charming ceramics that add an artistic vibe to the kitchen. Each room has a unique style, but the shapes, colors, and aesthetic sense are still the same, giving a sensation of narrative. Like the home was telling a story- and in that case, a beautiful one.
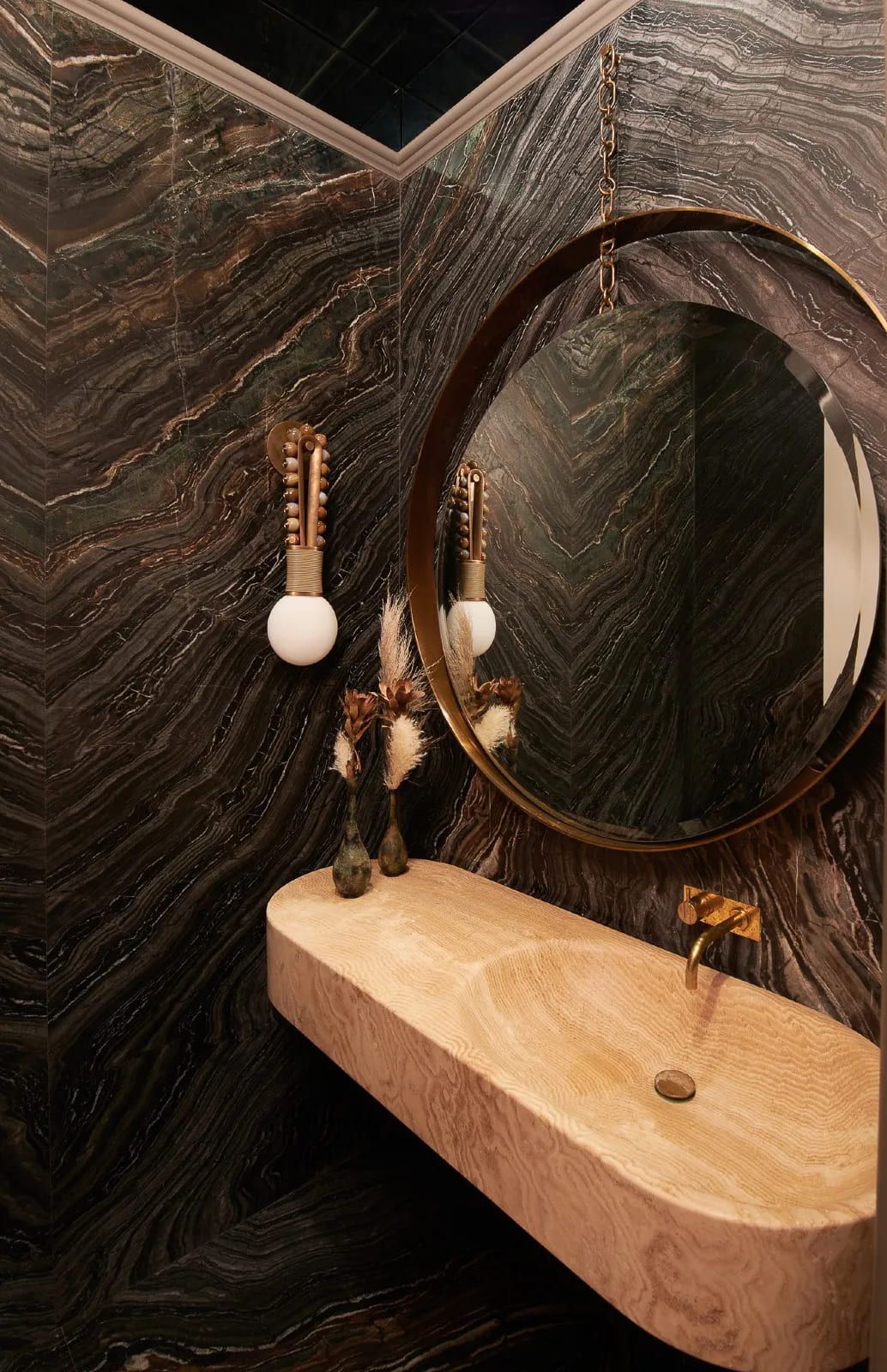
Even in the powder room, where the light color gives space to a dark pallet, it’s possible to feel the same vibe as the rest of the apartment. The curve lines remain in the lovely mirror and the incredible custom sink.
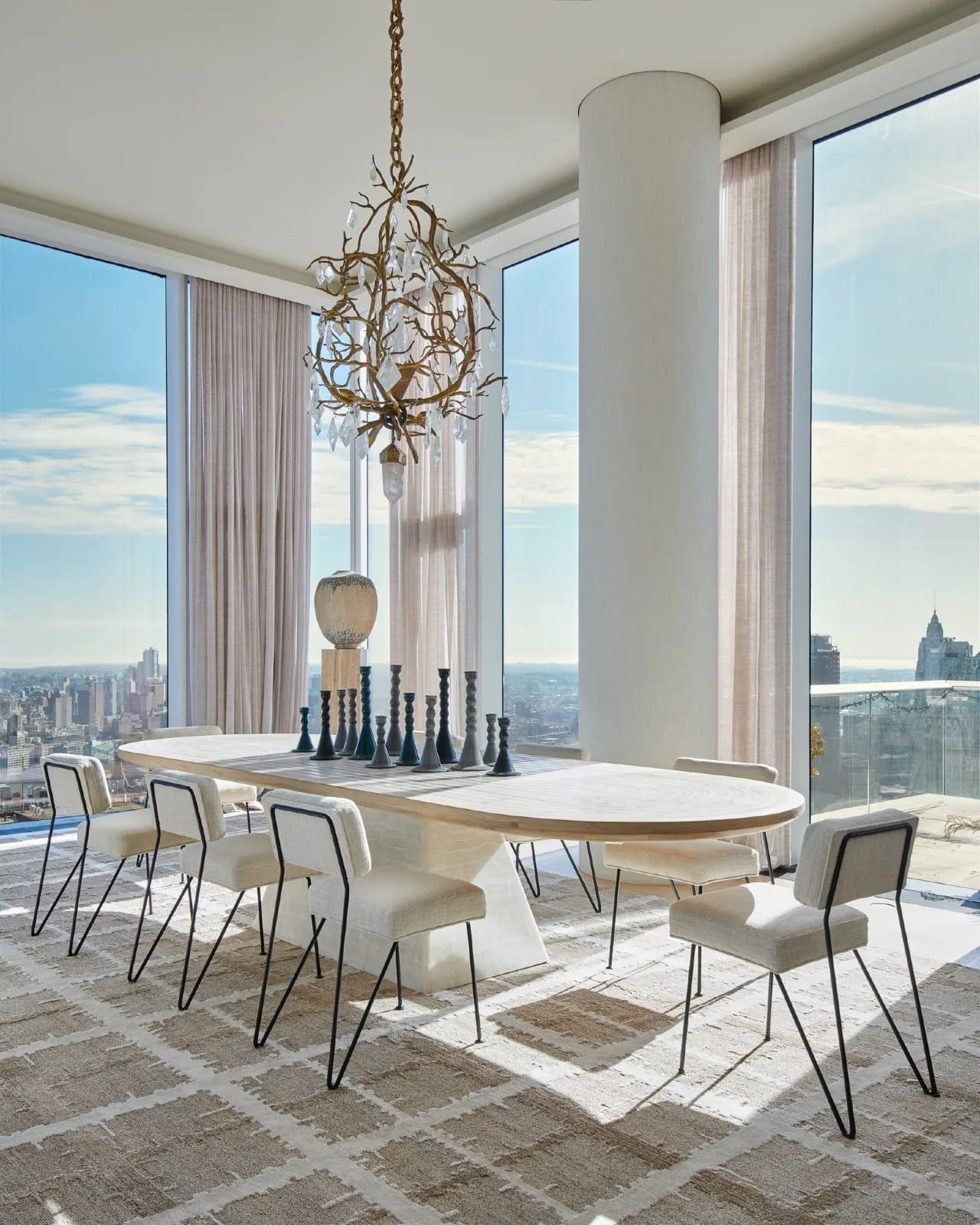
And, of course, we will end our tour home with this incredible dining table – where this luxury home layout started. In this vintage space, clean lines and soft colors are paired with a stunning suspension lamp. As in the other areas of this contemporary apartment, we have the perfect frame for the charming view from New York.
DO YOU LOVE INTERIOR DESIGN?
You might also like our Chromatik House, a synaesthetic exhibition that will take part in Milan Design Week; click here to discover more.

Source: AD | Photos: Michael Mundy

