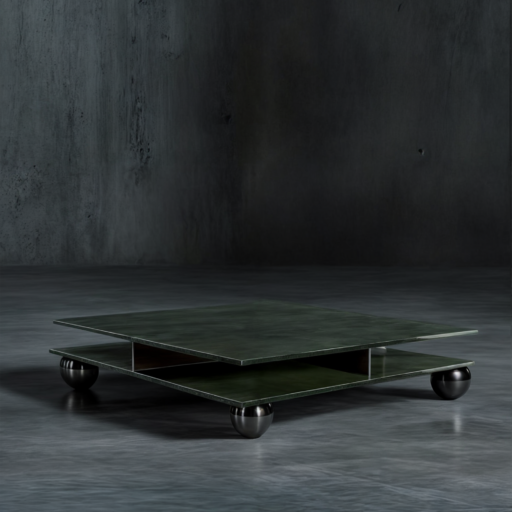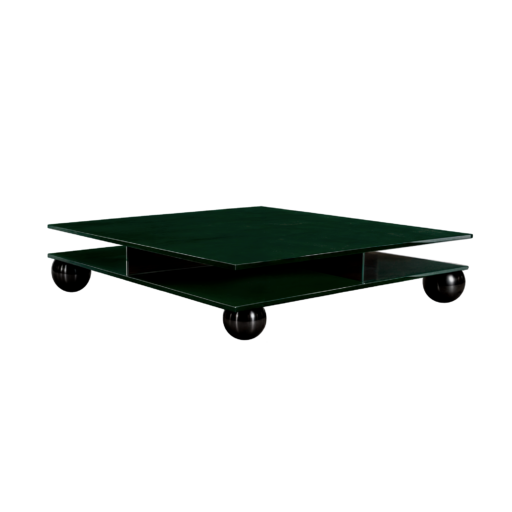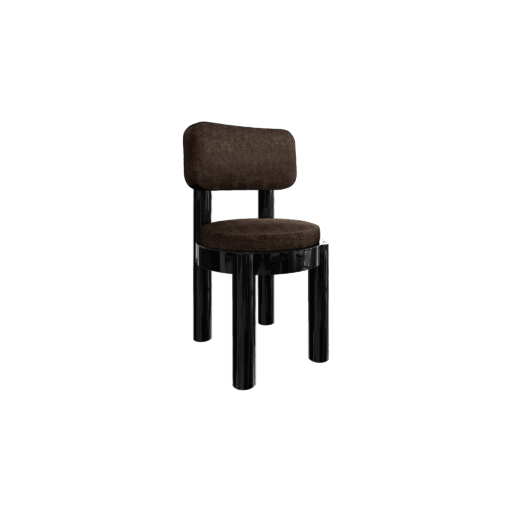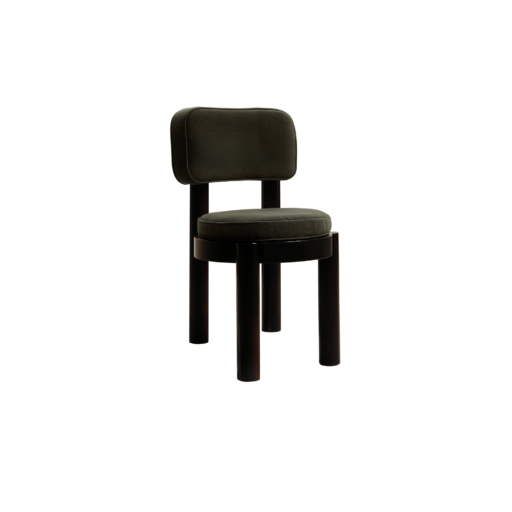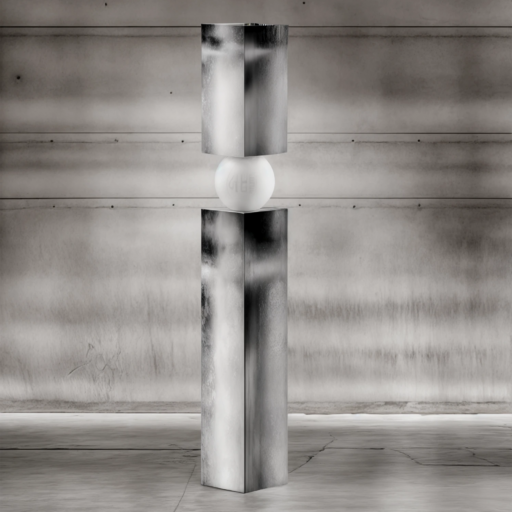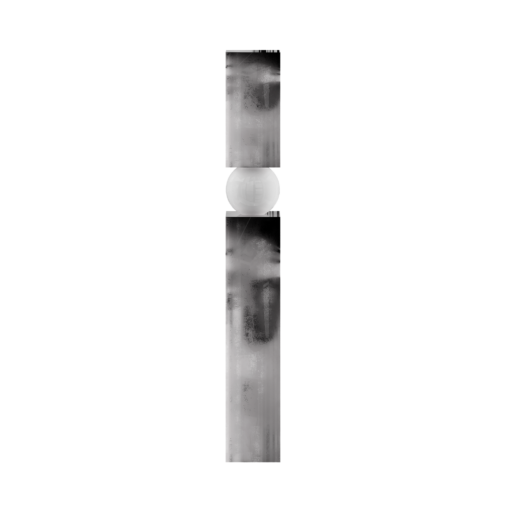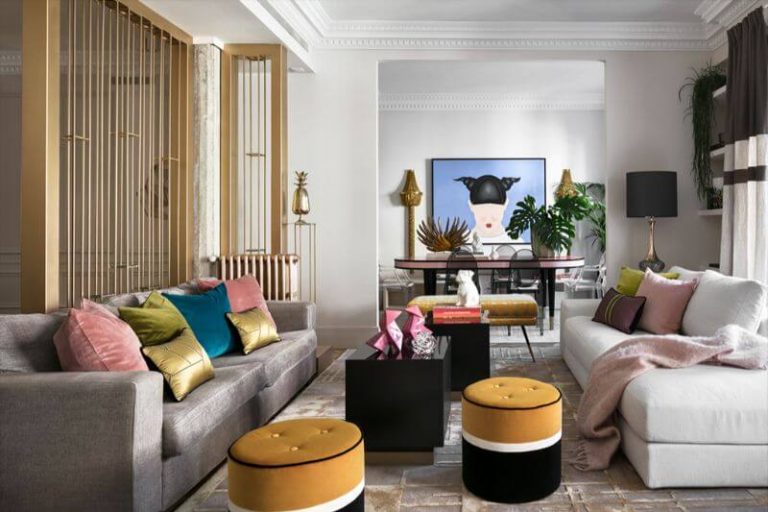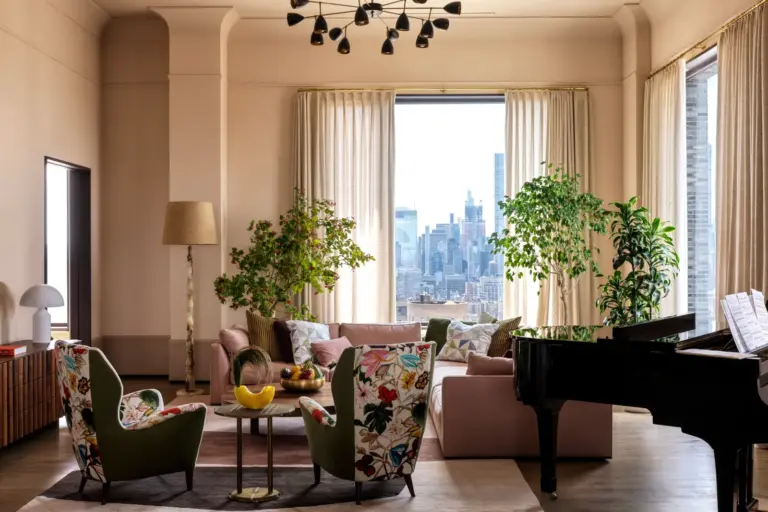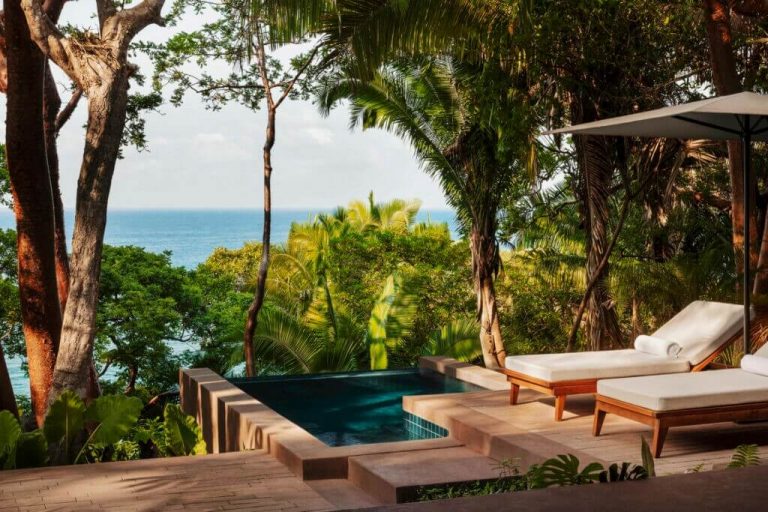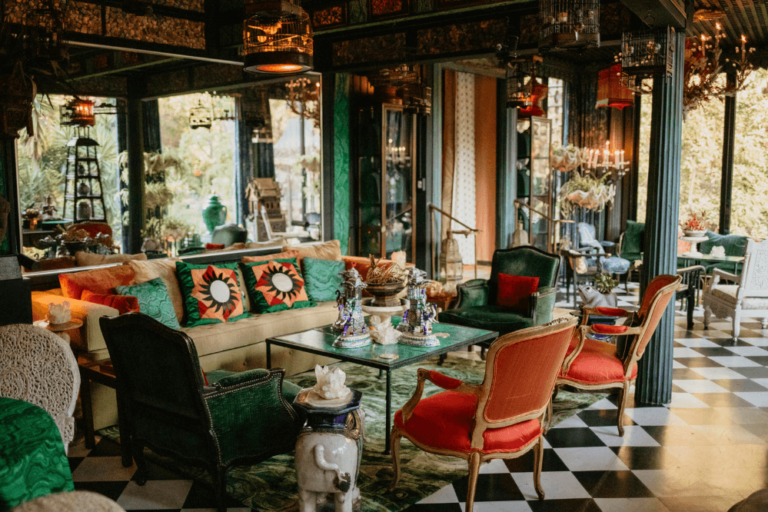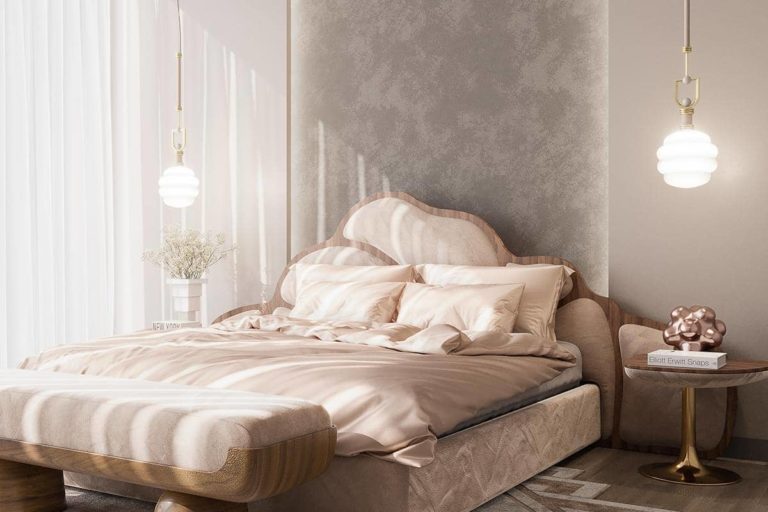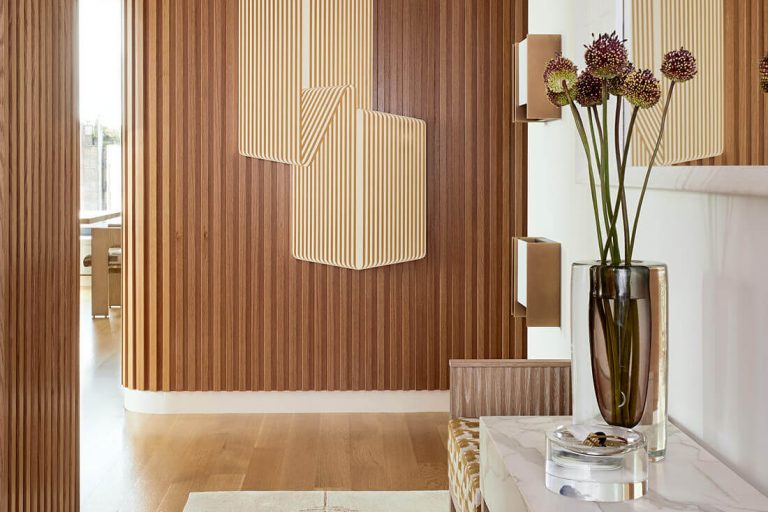Designing Multi-Generational Living with Style and Function
From its previous life as a pastel-toned “Gold Coast Barbie Dreamhouse” with strong Miami Vice overtones, to its status as a dynamic, multi-generational residence, the transformation of this Vaucluse home is a compelling study in contemporary residential architecture. Led by Decus Interiors in collaboration with KA Design Studio, this three-level home in Sydney’s eastern suburbs blends playful nostalgia with masterful design to create a richly layered living experience.
Dubbed the Patchwork House, the project reflects a profoundly personal and deliberate design narrative – confident, rebellious, and irresistibly tactile.
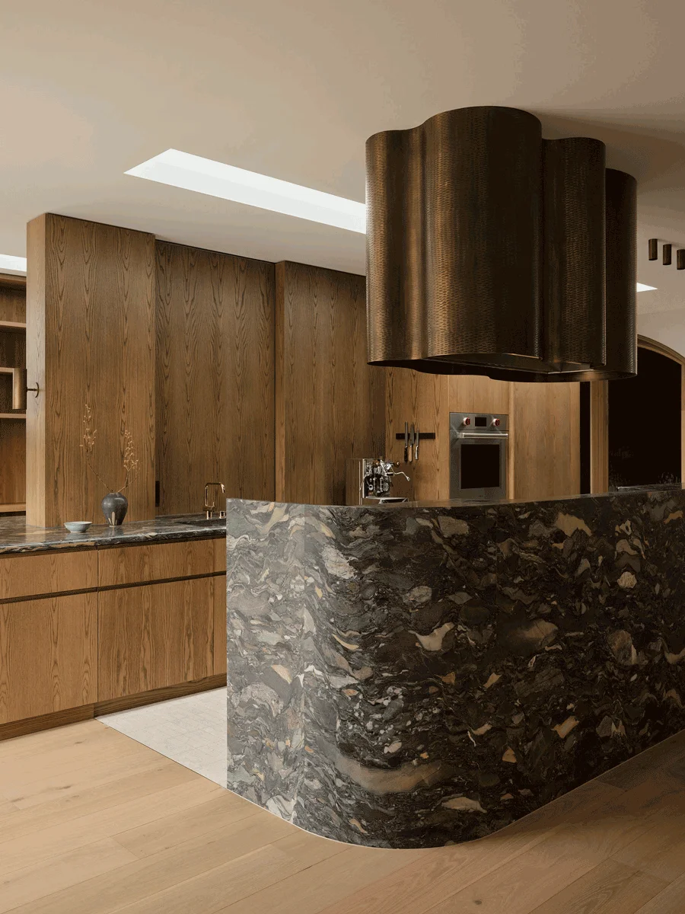
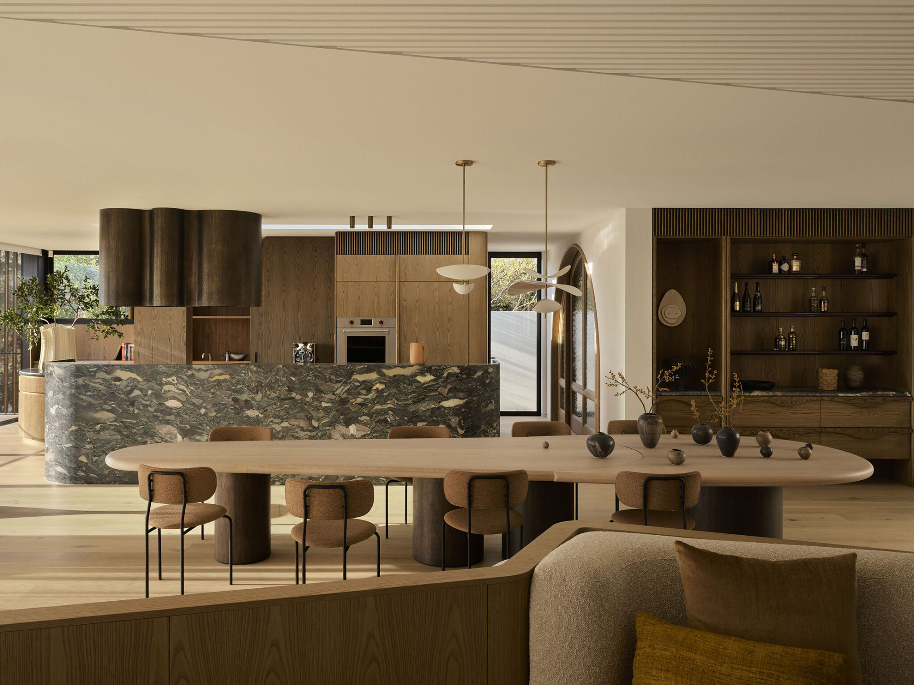
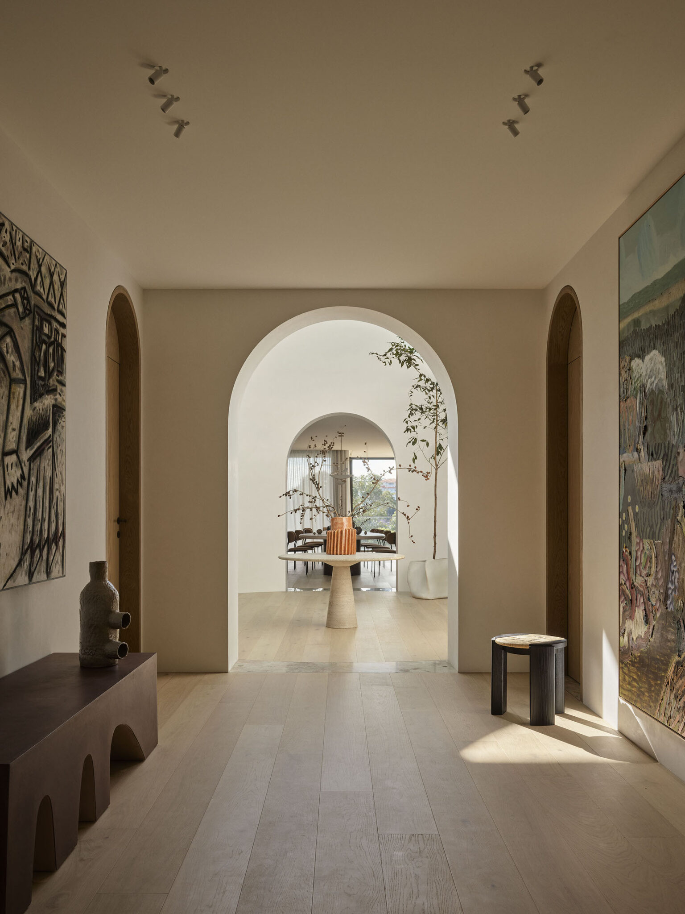
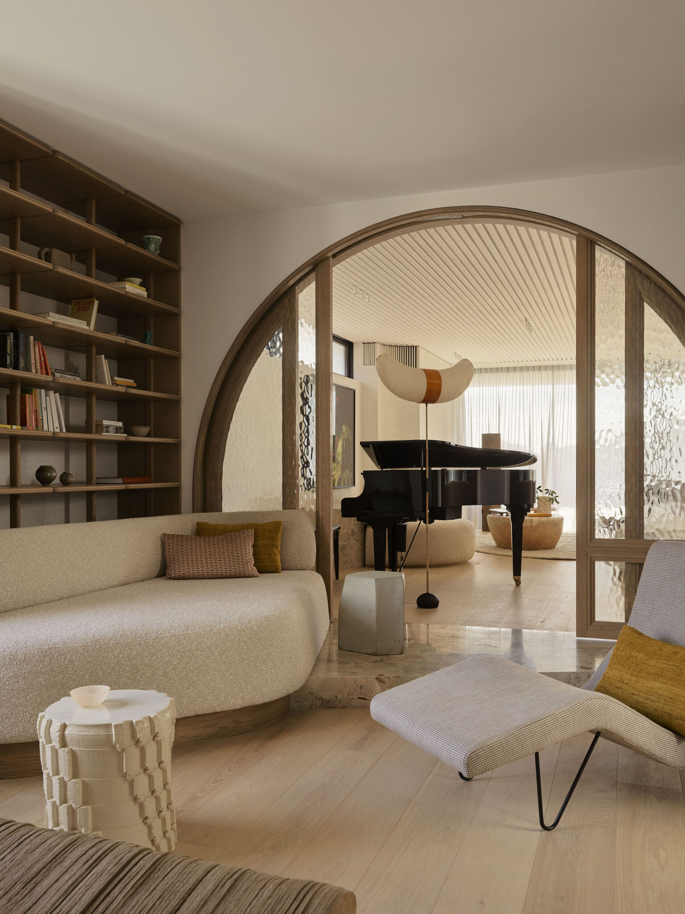
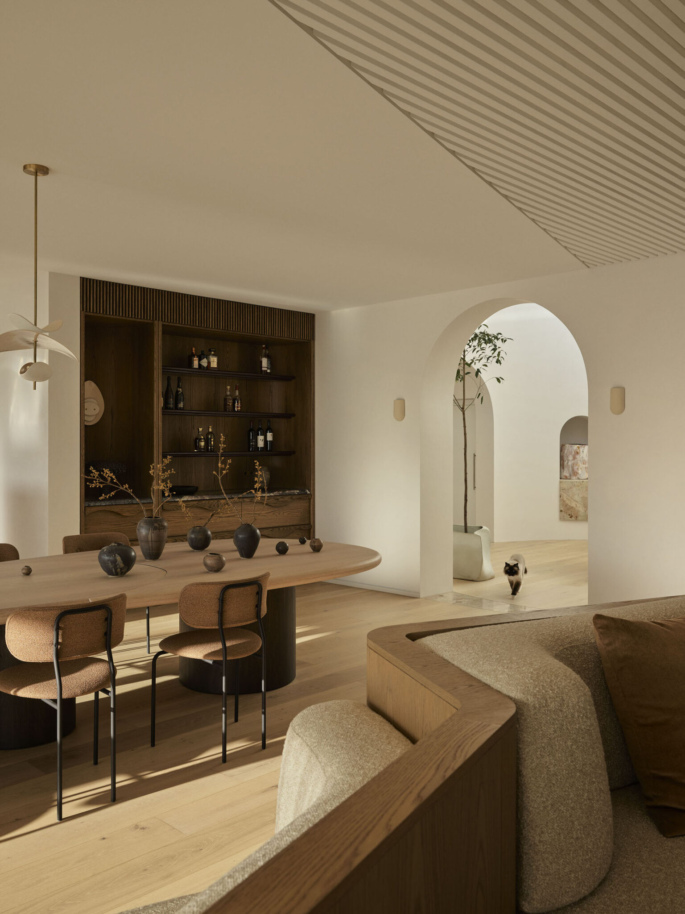
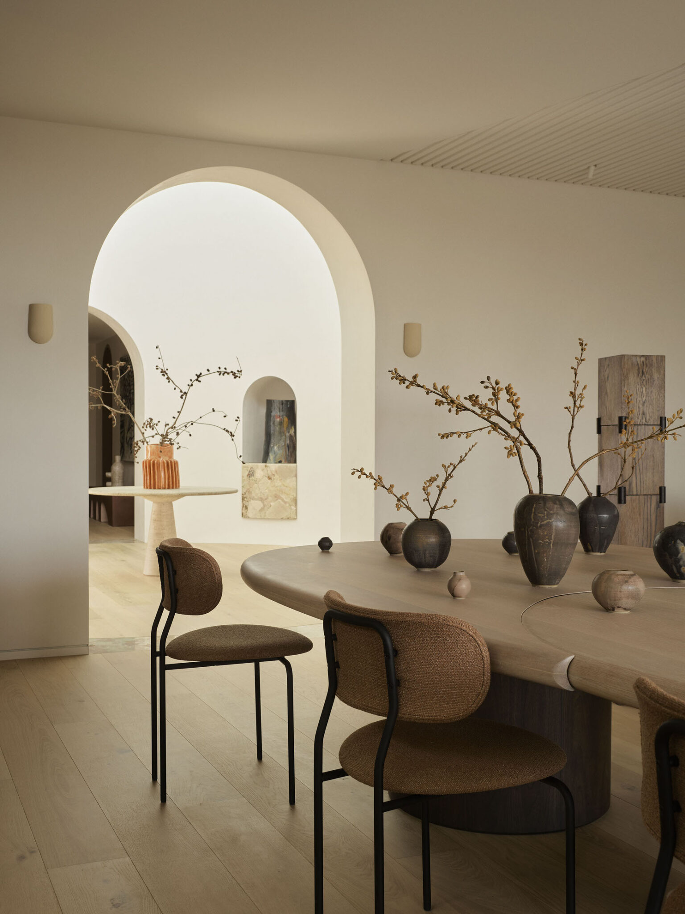
A New Chapter in Sydney Residential Architecture
At its core, the Patchwork House exemplifies the evolution of Australian residential architecture, where functionality, family life, and expressive design coexist in harmony. What was once a flat, box-like 1980s structure has been completely reimagined. With KA Design Studio‘s strategic additions, the property maximizes panoramic views over Watson’s Bay while facilitating modern living across generations.
Through thoughtful architectural reconfiguration and layered interiors, the home now speaks to the art of entertaining and the joy of retreat. It is bold, expressive, and grounded in a lived-in elegance that redefines luxury.
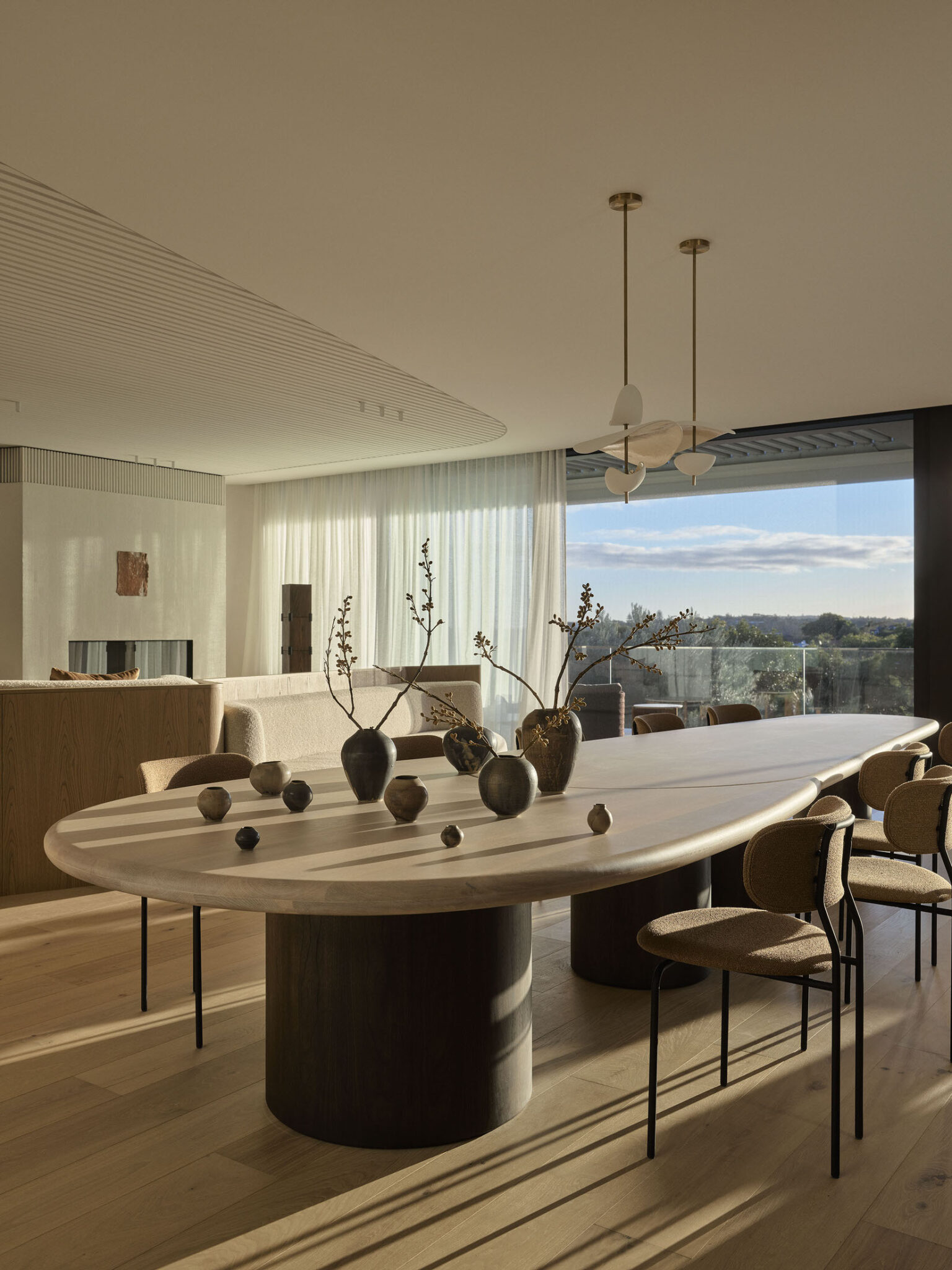
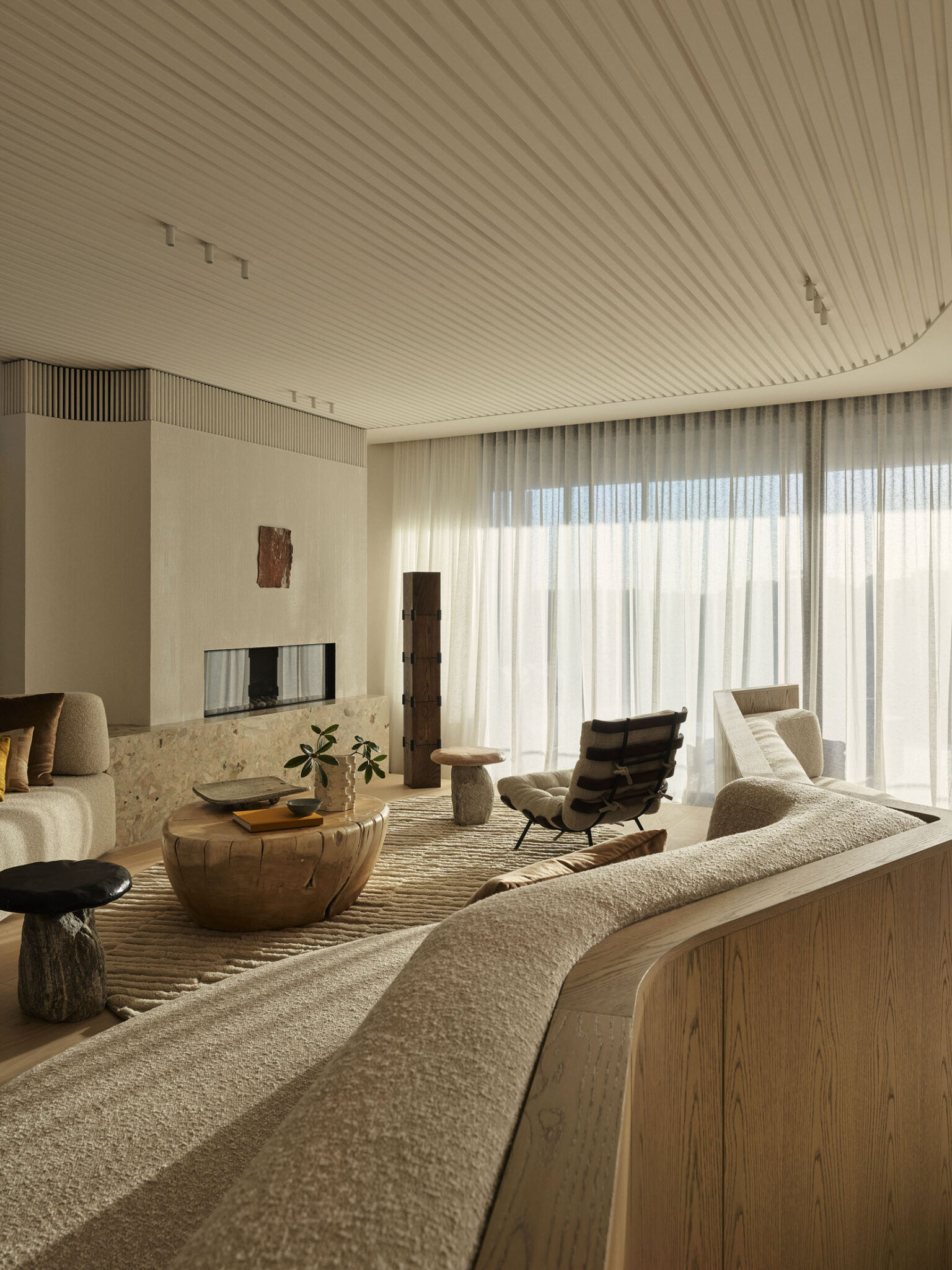
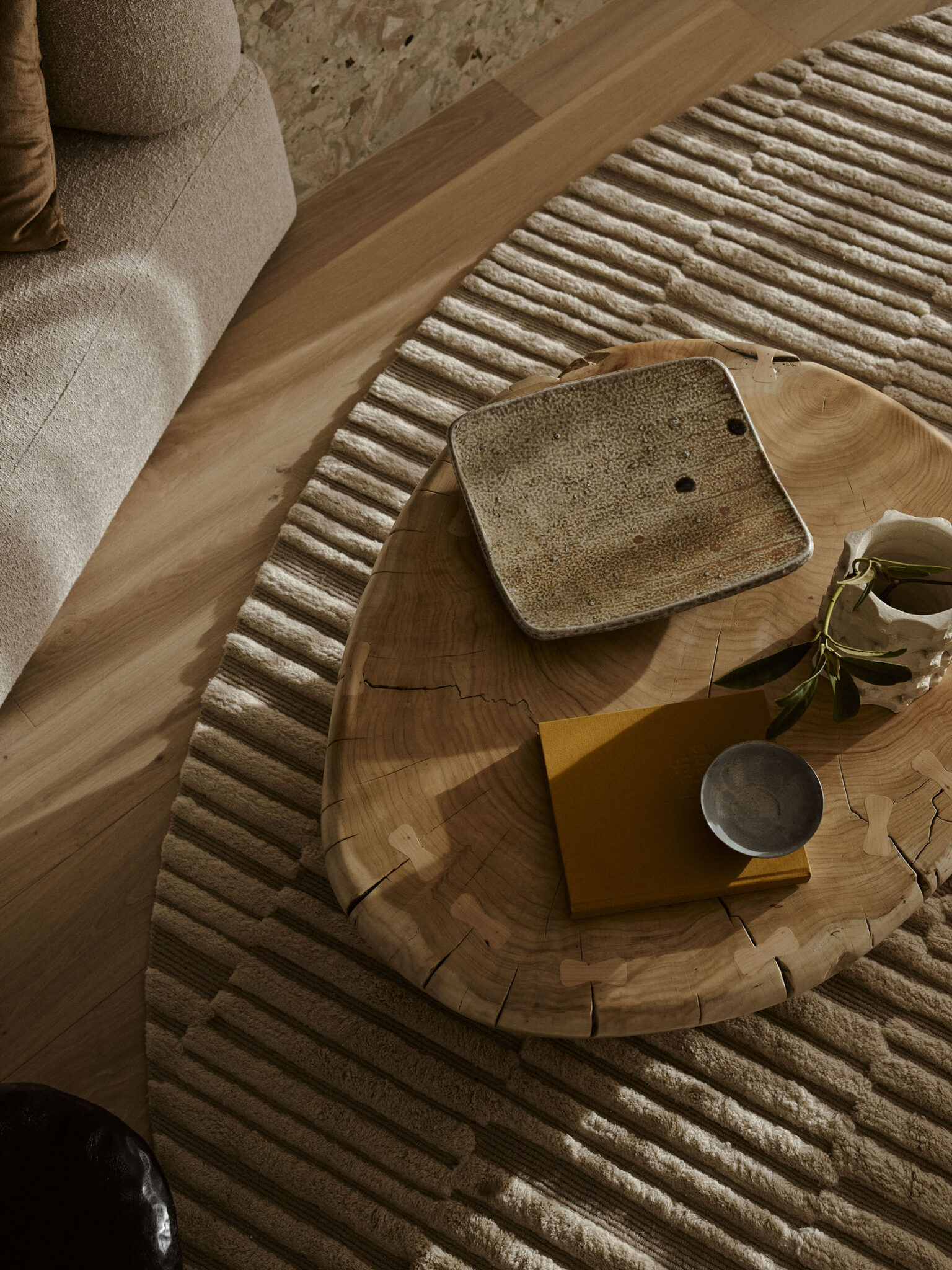
The Cupola: A Sculptural Entry into Everyday Theatre
One of the most defining features of this home is the central cupola—a soaring, double-height circular space that floods the heart of the house with natural light. This architectural gesture is more than aesthetic; it serves as a spatial compass, connecting the various living zones with a sense of ceremony and flow.
In contemporary residential architecture, such central anchors are increasingly used to promote openness while organizing movement, and the cupola in Patchwork House is a masterclass in doing just that. It draws guests into adjacent spaces like the library, kitchen, and formal living areas, while offering a dramatic moment of arrival.
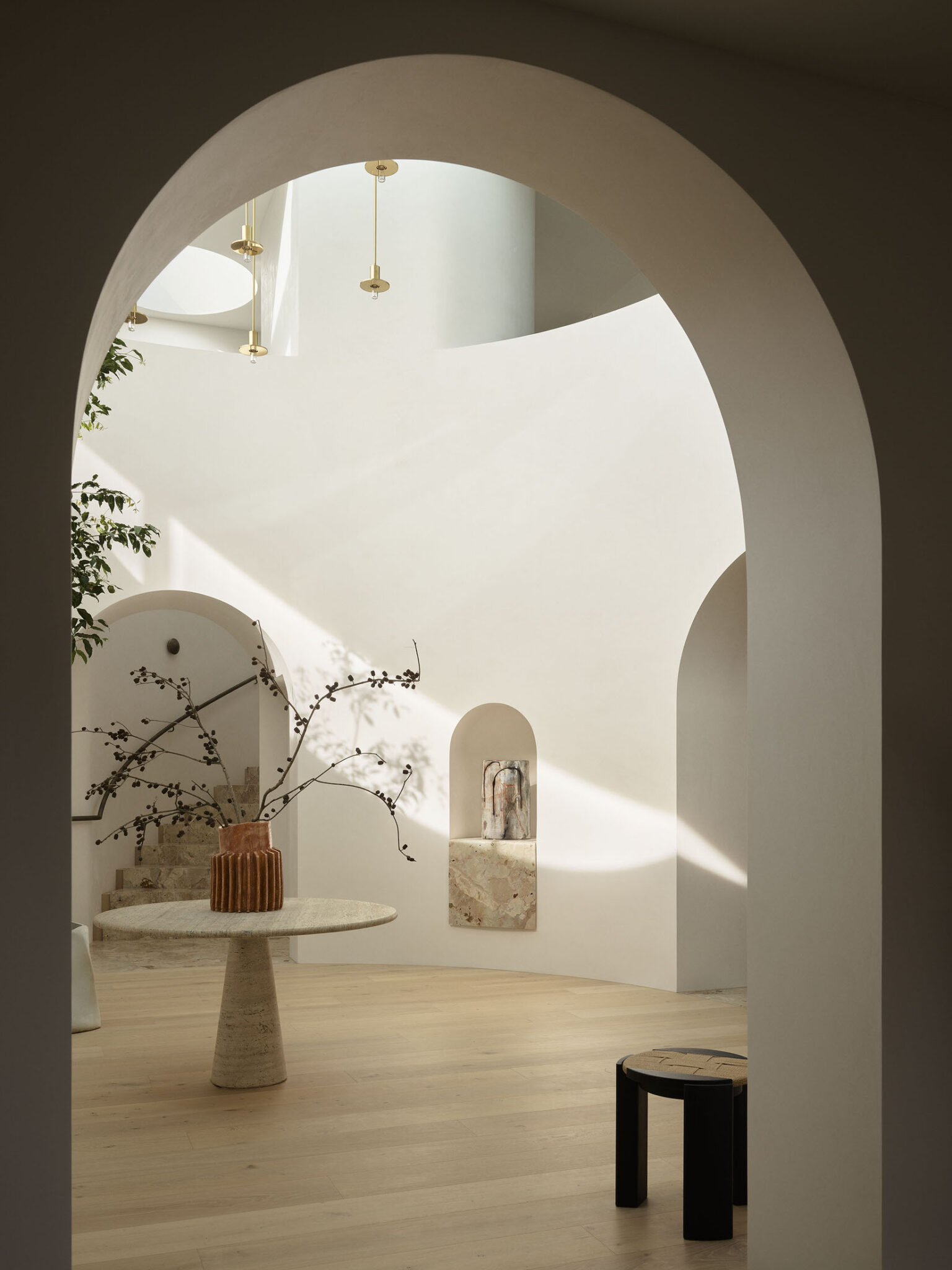
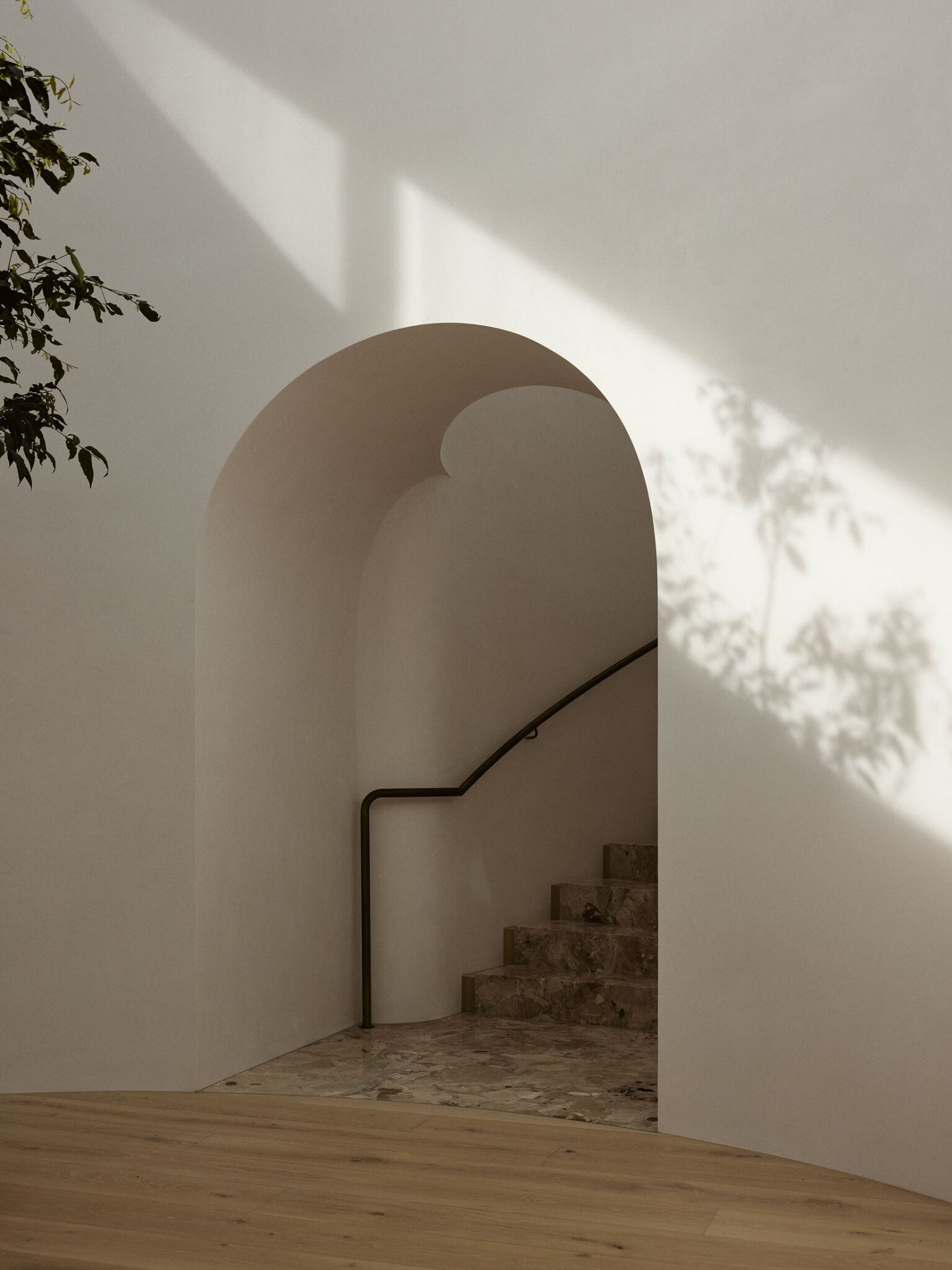
Creating Intimacy Within Volume
One of the most significant challenges in large-scale residential design is balancing scale with intimacy. Decus Interiors addressed this with references to Brazilian and Mexican screening techniques, using architectural partitions and textured materials to create privacy zones without sacrificing connection.
A 20-seat dining table sculpted for communal gathering is juxtaposed with moments of softness: curved openings lined in Flemish glass, ribbed ceilings, and a tiered custom sofa with gentle undulating lines. These forms counterbalance the home’s grand proportions, softening its geometry and injecting warmth.
Behind the library’s bookshelves, a hidden stairwell leads down to a lower level filled with recreational surprises: a wine cellar, games area, home gym, sauna, cinema, and guest quarters. It’s a vibrant, multi-use space for downtime and joyful, generational living—an essential principle in modern residential architecture.
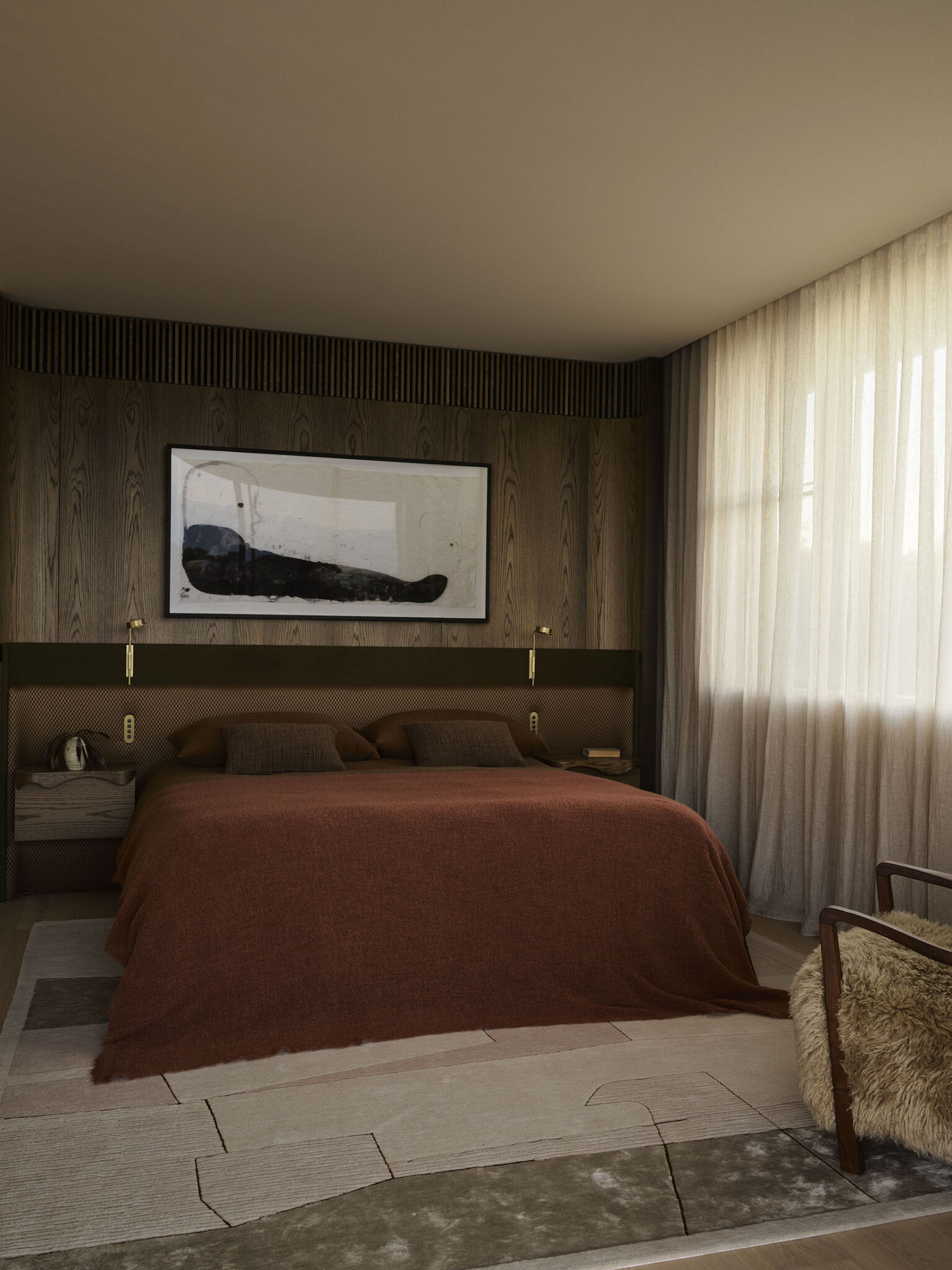
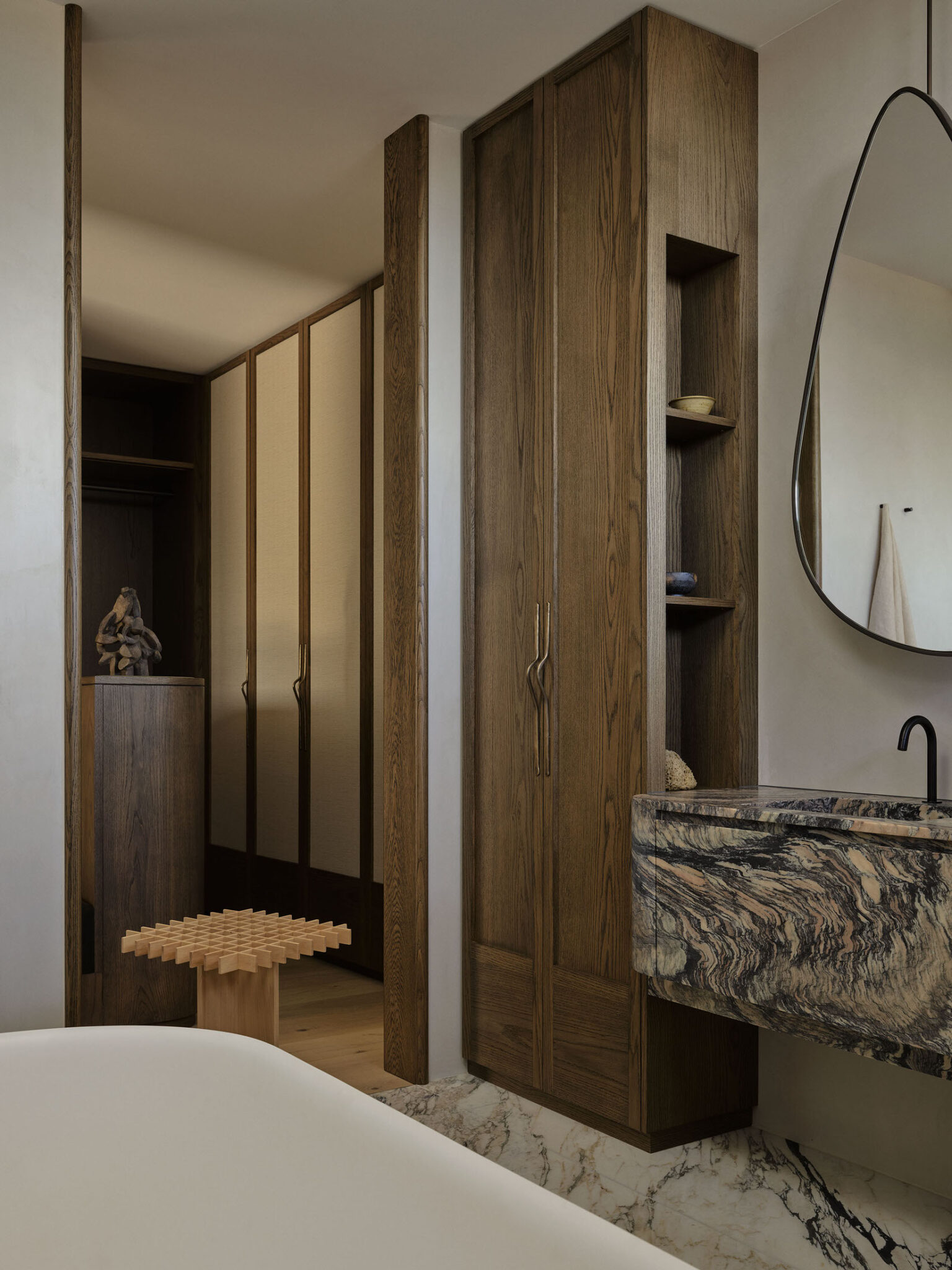
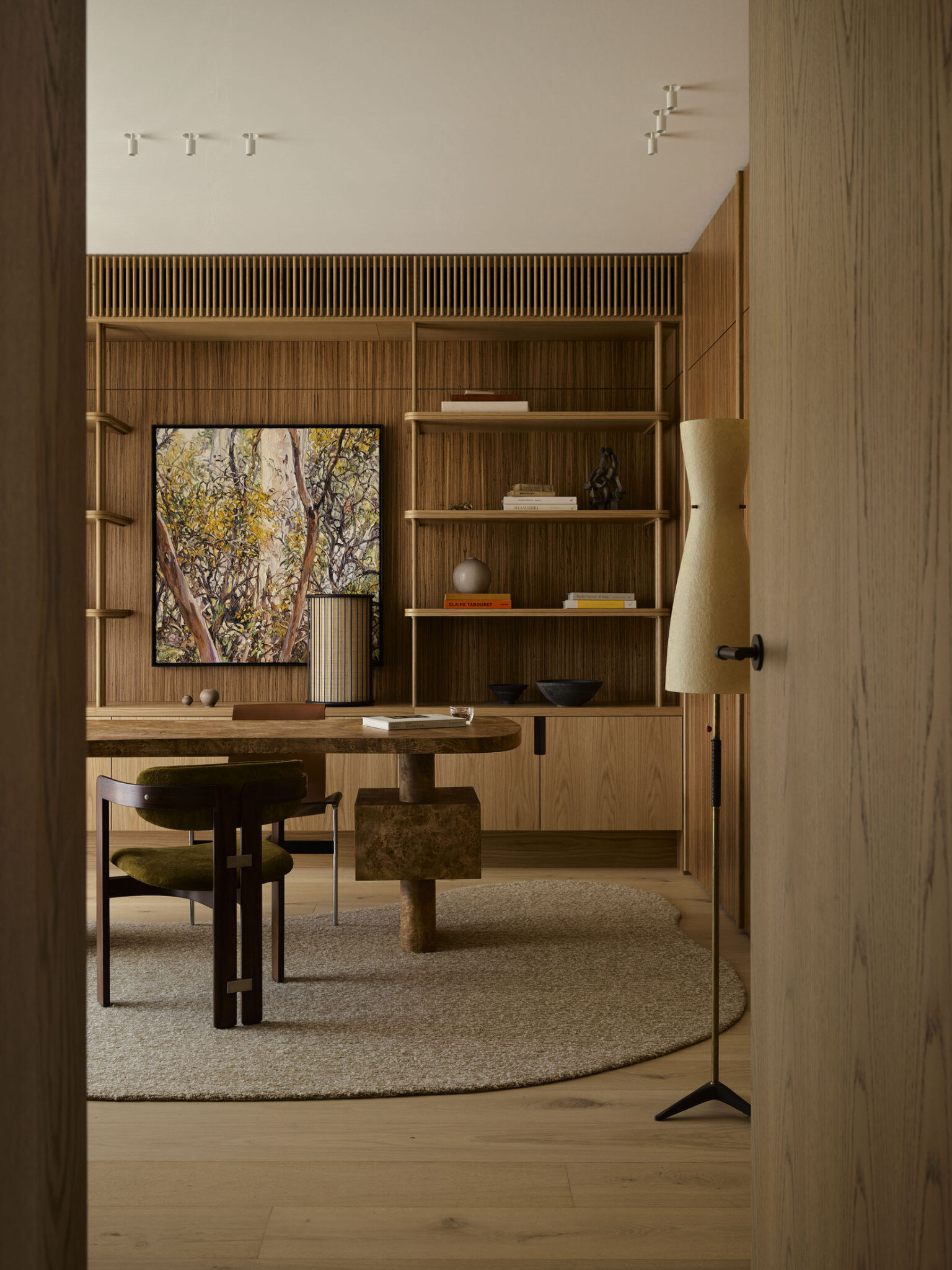

A Textural Symphony of Materials
Materiality is a central character in this home’s story. The interiors are layered with polished plaster, figured stone, and European oak flooring, forming a textural landscape that invites touch as much as admiration. Decus Interiors also collaborated with local Australian makers, commissioning bespoke pieces such as banquettes, bedheads, and the entry bench from Atelier Furniture.
These handcrafted details reflect a growing trend in residential architecture where authenticity and artisanal quality precede uniformity. The tactile surfaces change with light throughout the day, animating every corner of the home with evolving mood and color.
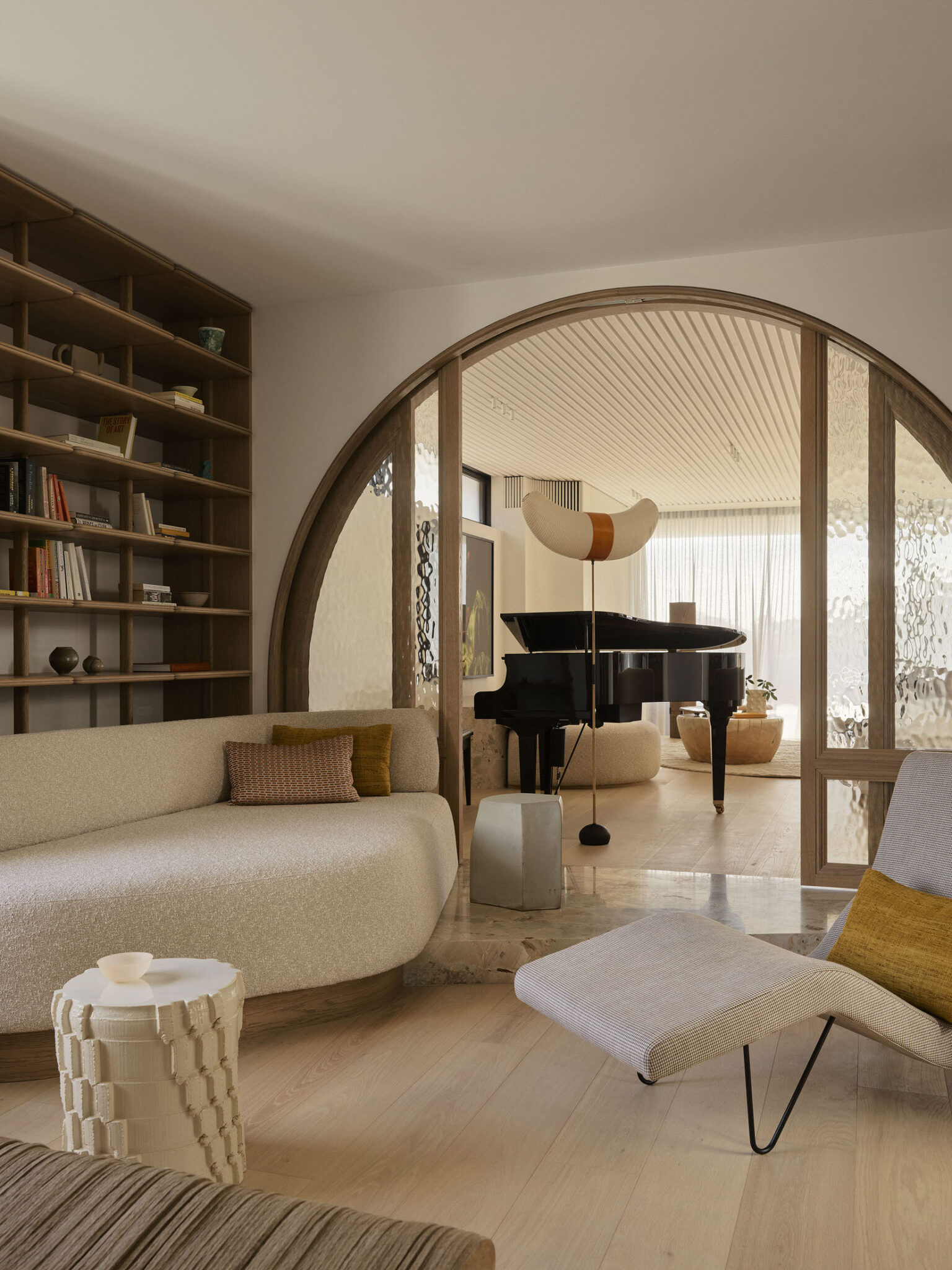
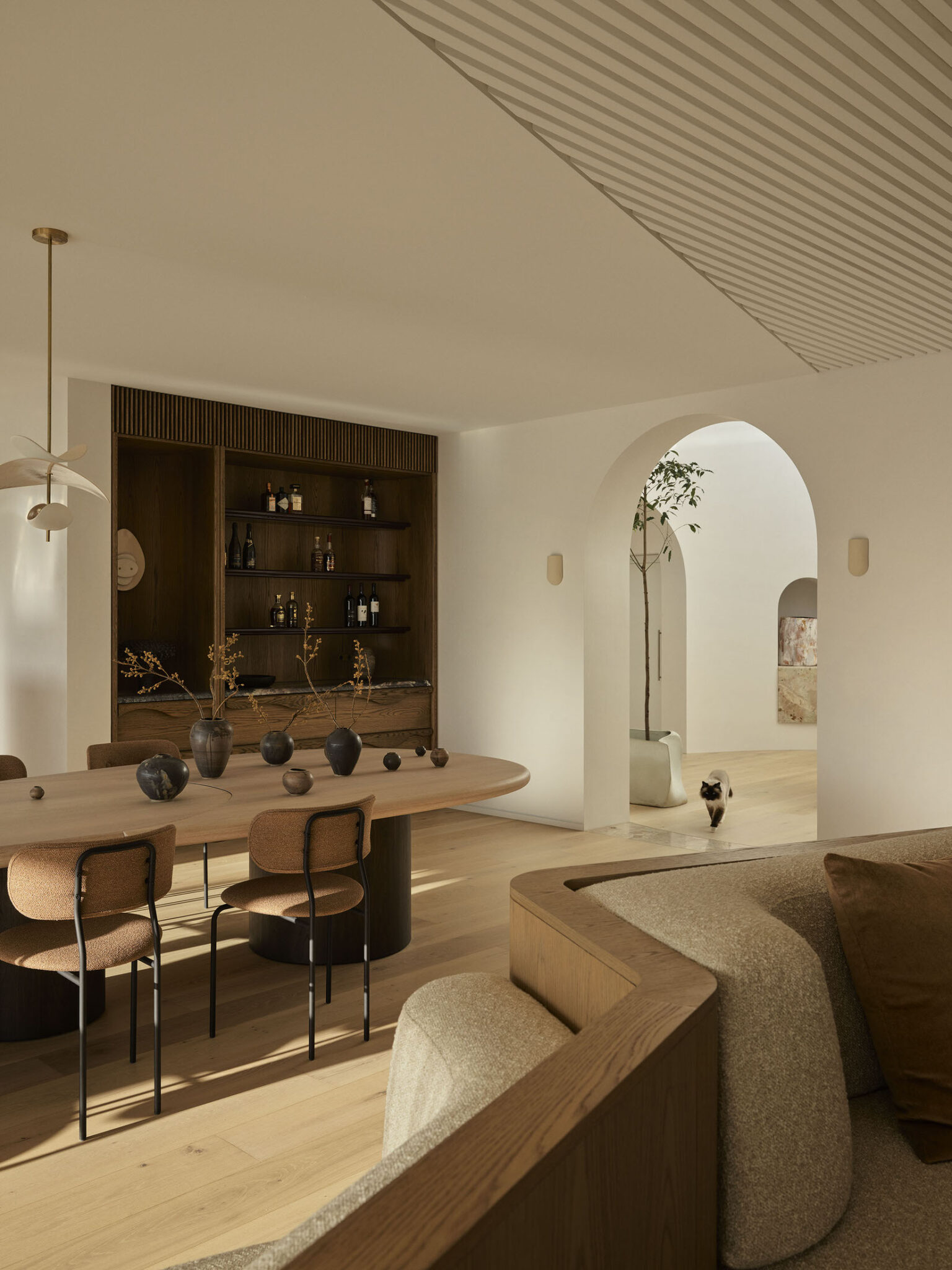
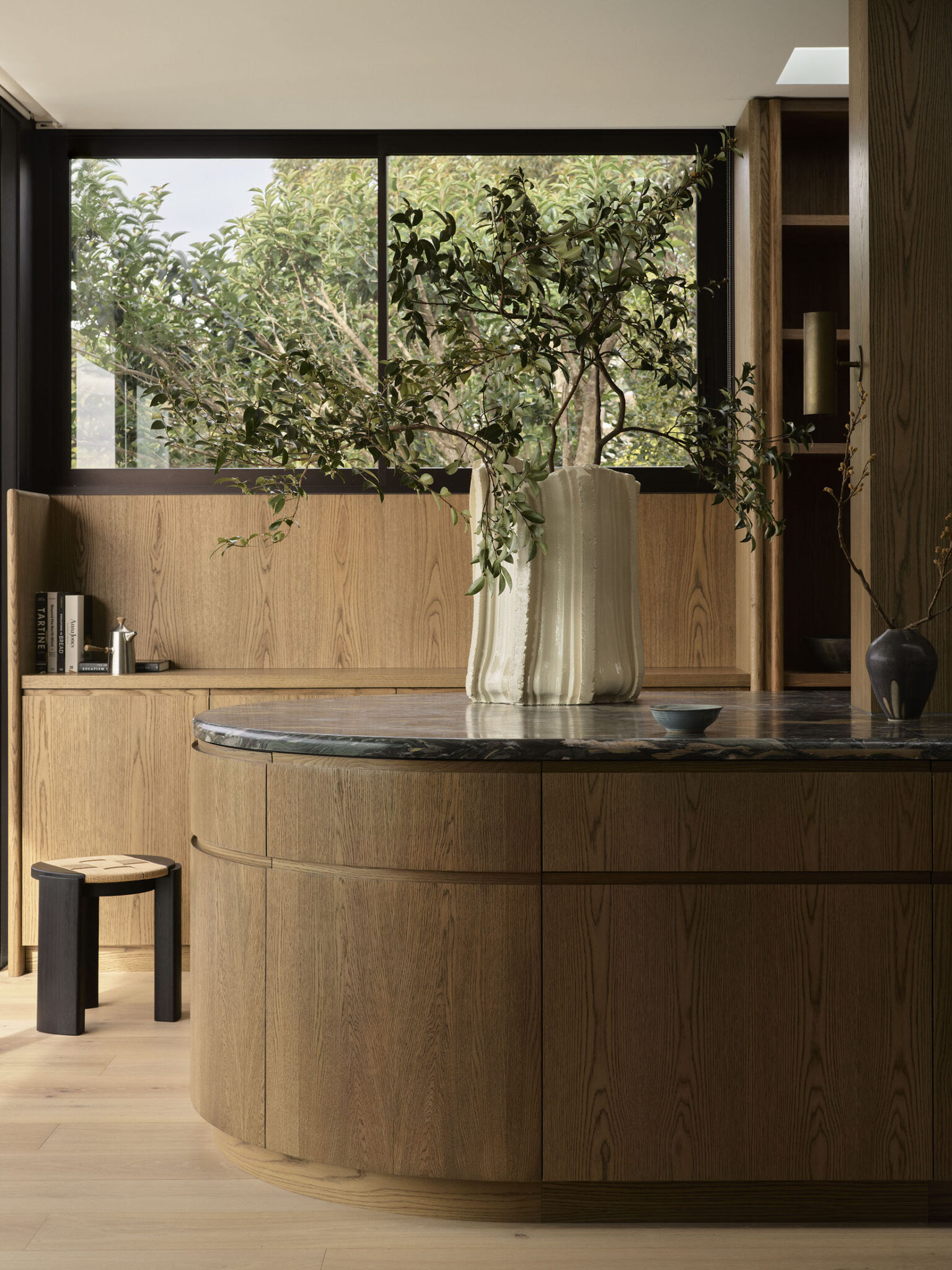
Lighting as a Design Language
The Patchwork House’s lighting design does more than illuminate—it enhances narrative. The architecture invites natural light through expansive openings and clerestory windows, casting dancing shadows across curved walls and handcrafted textures. Layered ambient lighting softens each space at night, promoting a sense of intimacy and rest.
The interplay of light and form is critical in advanced residential architecture, and here it’s executed with precision and poetry.
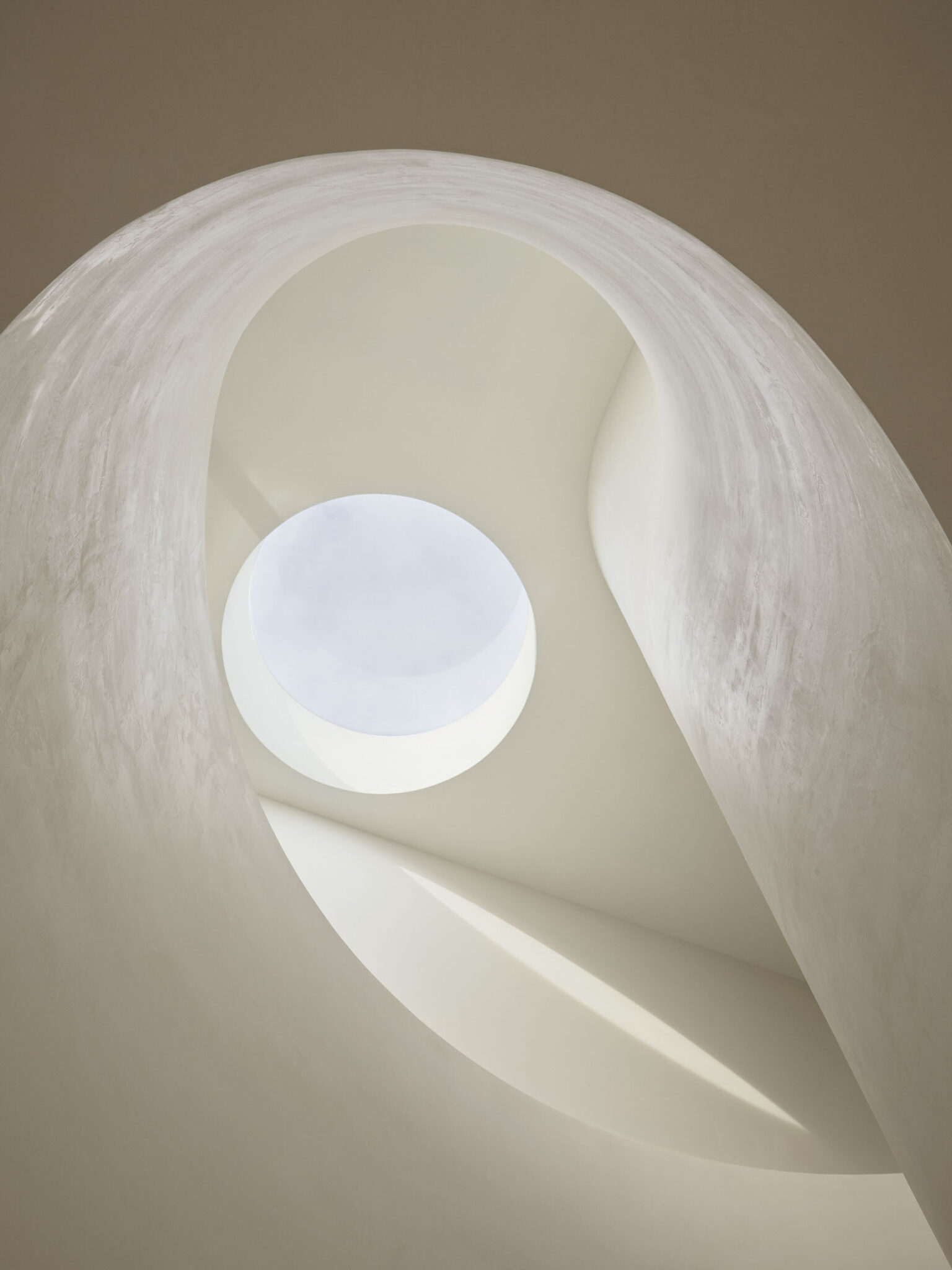
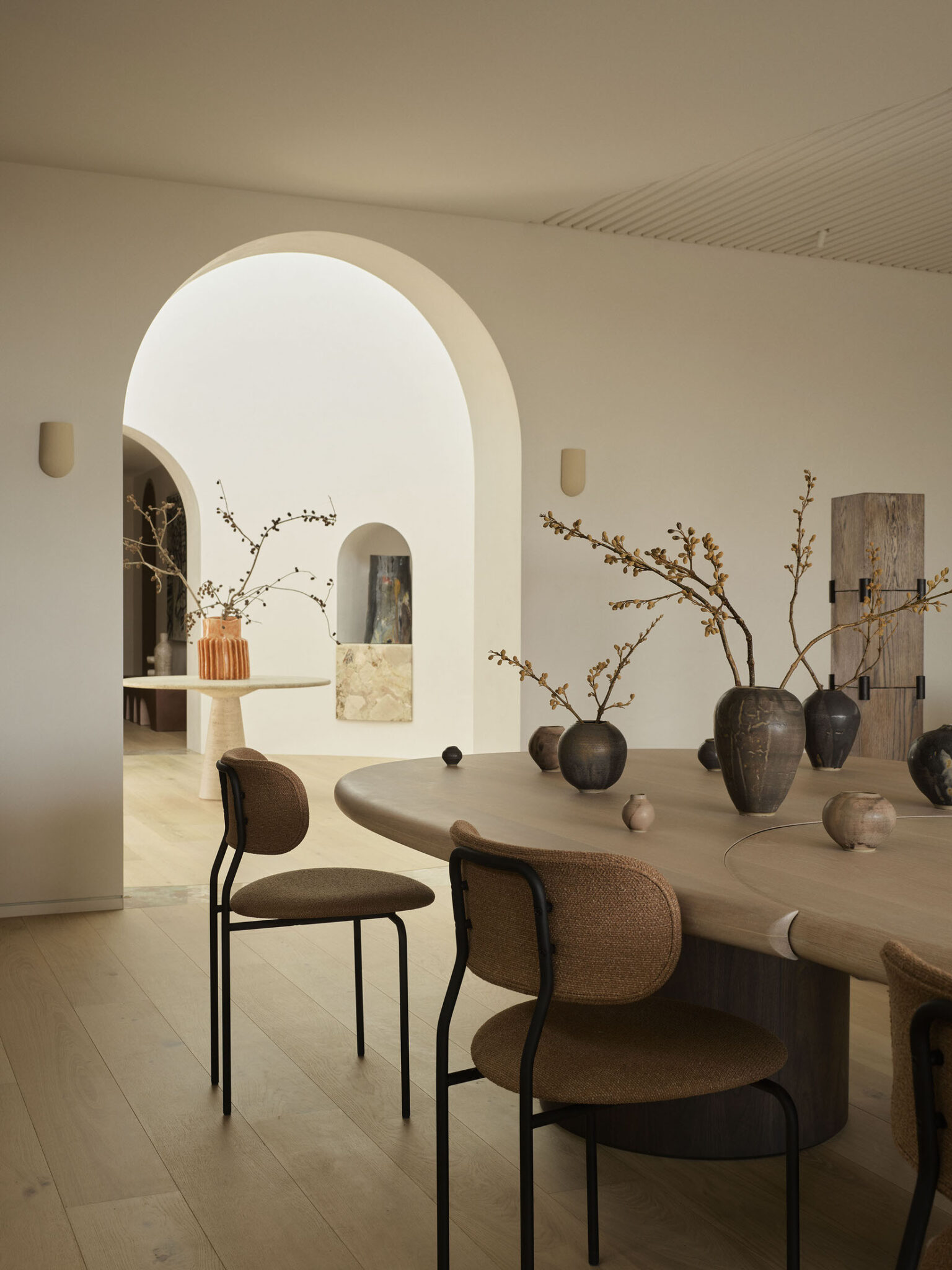
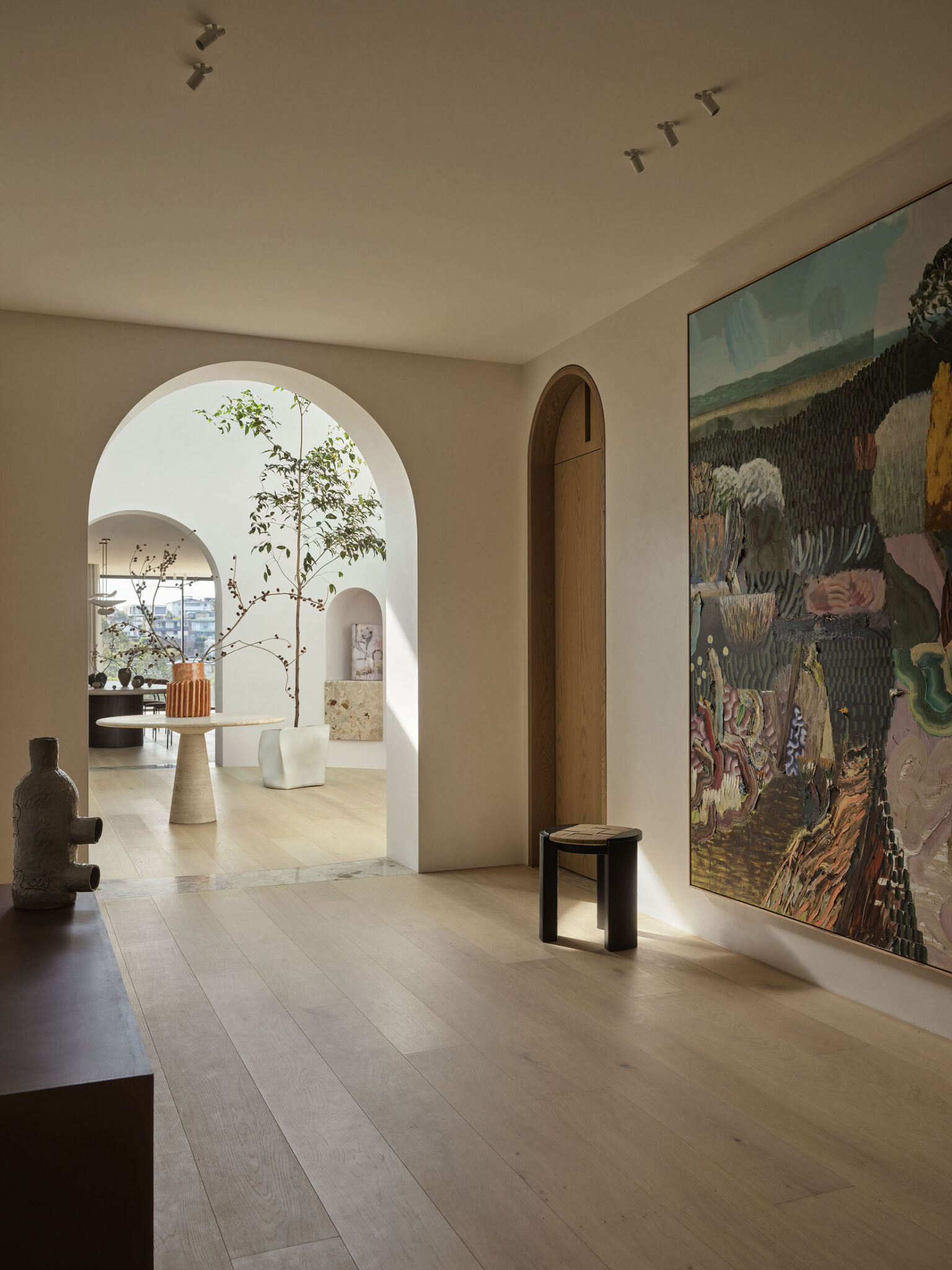
Functional Elegance for Generational Living
One of the triumphs of this project is how it accommodates three generations under one roof without compromising comfort or style. The lower level, described as “a place to party, party, party,” is both playful and practical, featuring a secondary kitchen and expansive outdoor terrace for entertainment.
At the same time, every family member is afforded personal space—an increasingly important consideration in today’s residential architecture, where homes must serve multiple roles: workplace, school, retreat, and social hub.
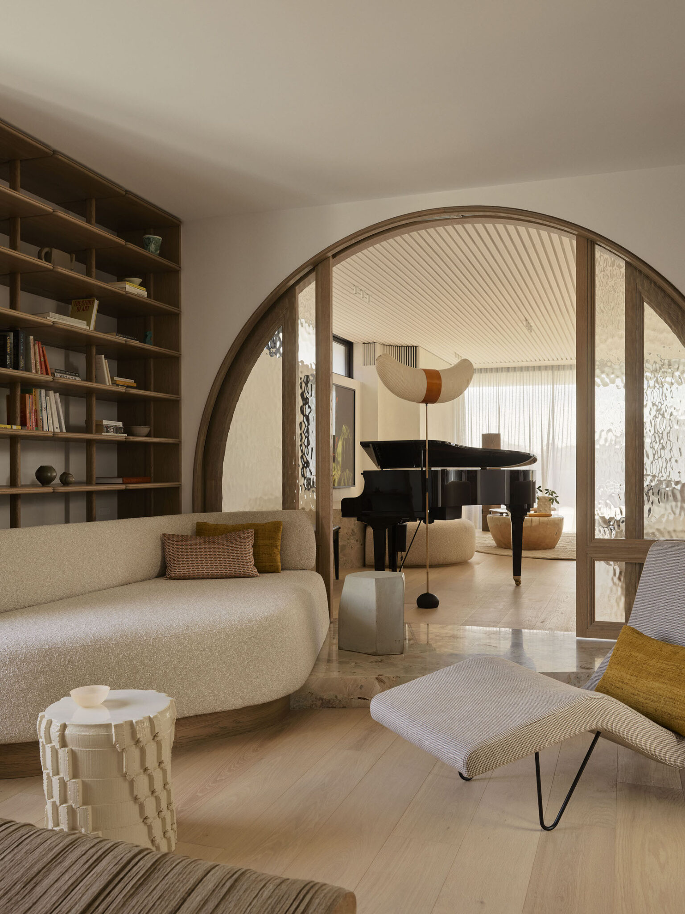
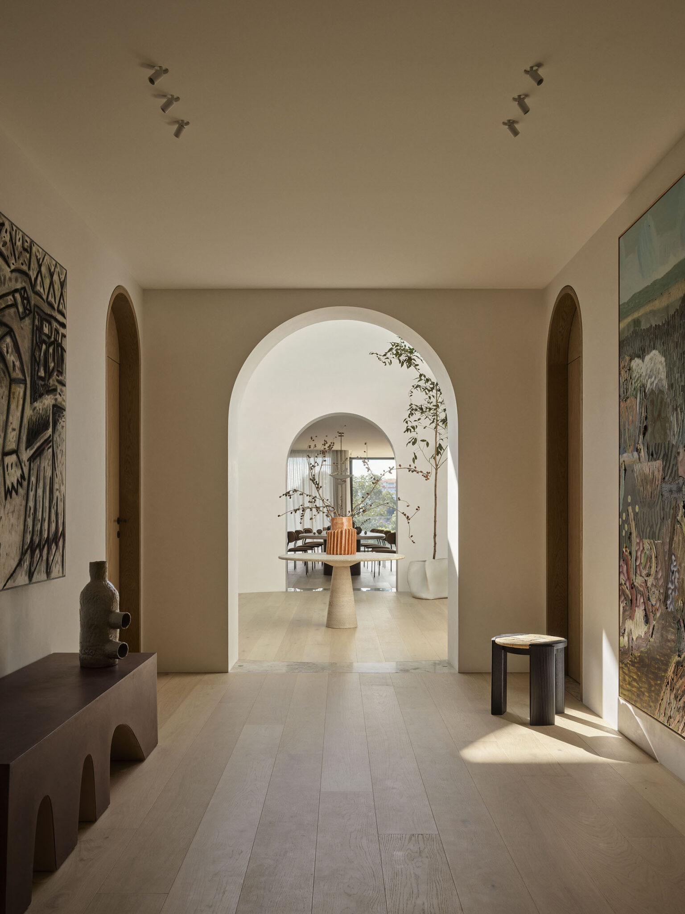
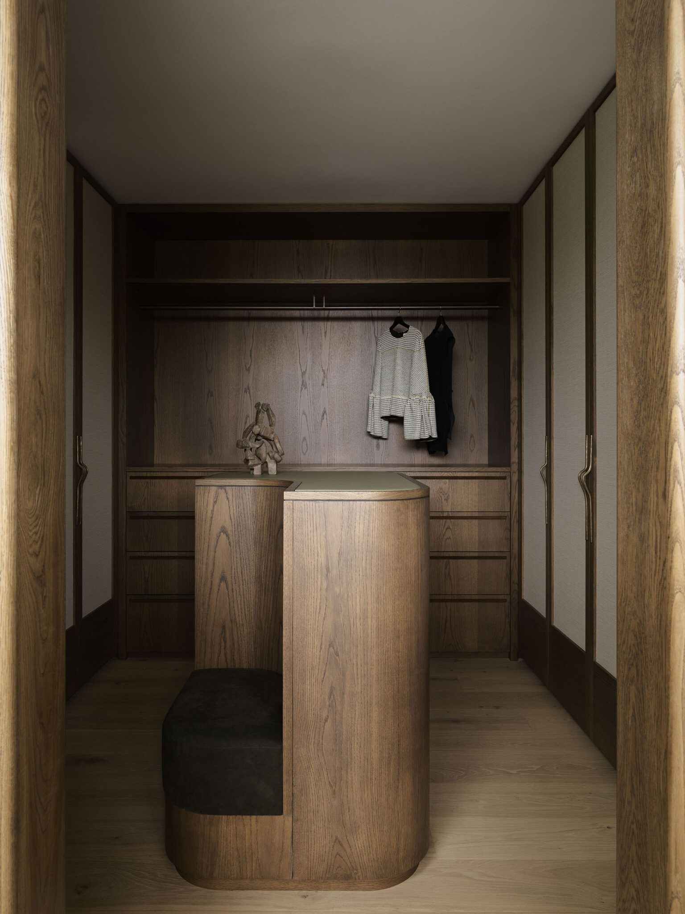
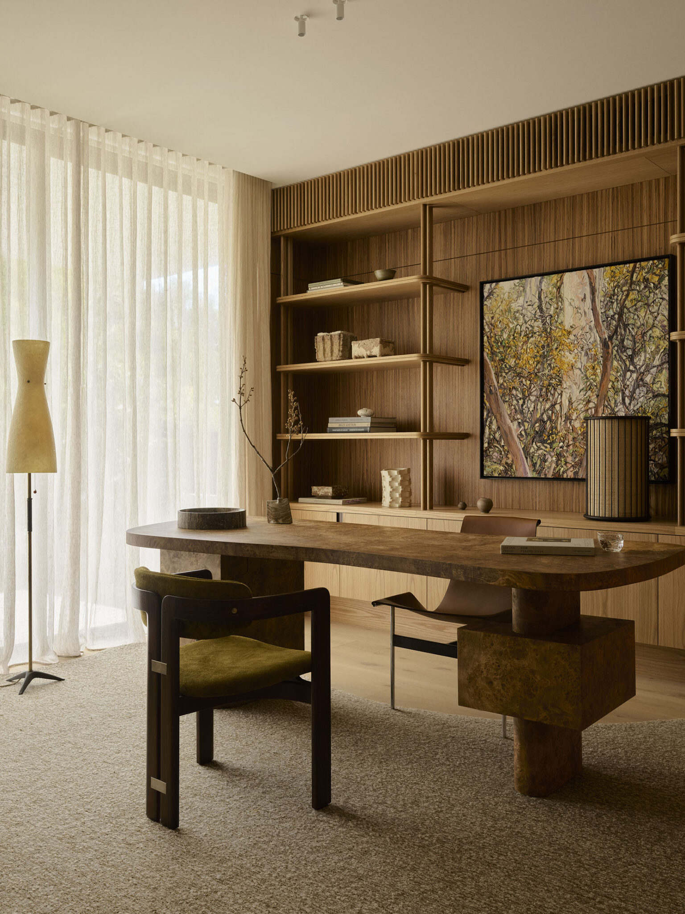
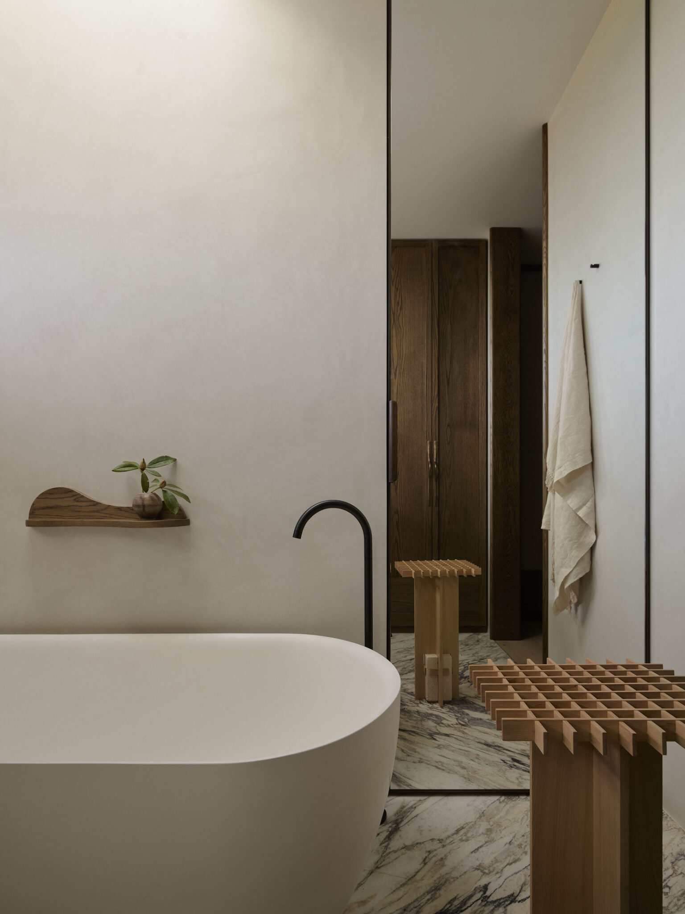
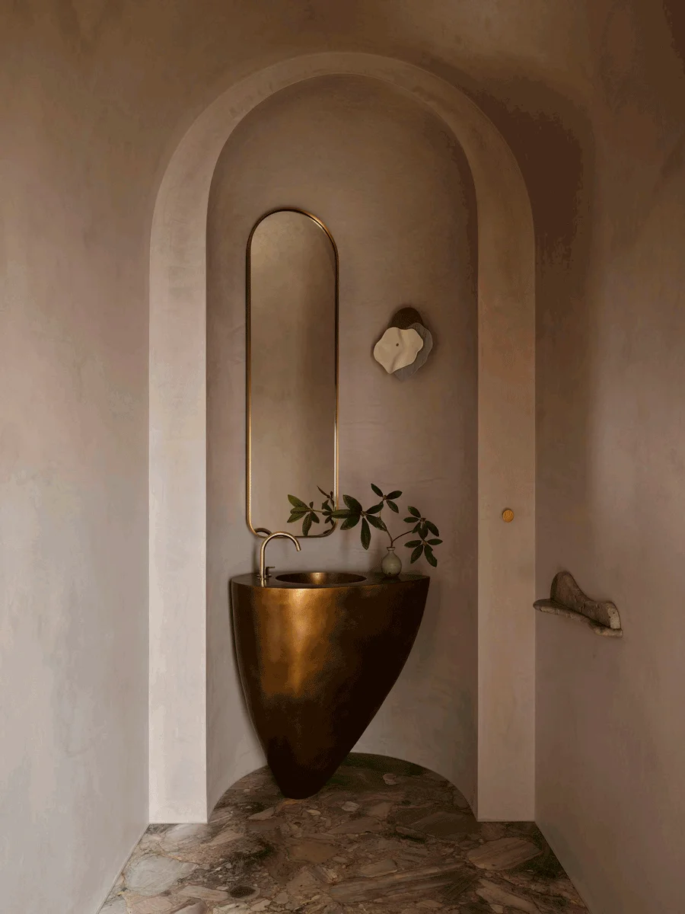
A Philosophy of Lived-In Luxury
The design philosophy behind Patchwork House strikes a balance between relaxed elegance and intentional detail. It’s not a showroom or a set piece—it’s a warm, lived-in space where every material, texture, and furnishing choice is rooted in purpose. Thoughtfully curated yet effortlessly inviting, the home reflects real life at its most beautiful and expressive.
It’s a place where playfulness meets discipline, design meets emotion, and architecture elevates daily life. From the custom joinery and sculptural furniture to the moody color palette and crafted finishes, every element works in concert to tell a story—one that is richly Australian yet globally fluent.

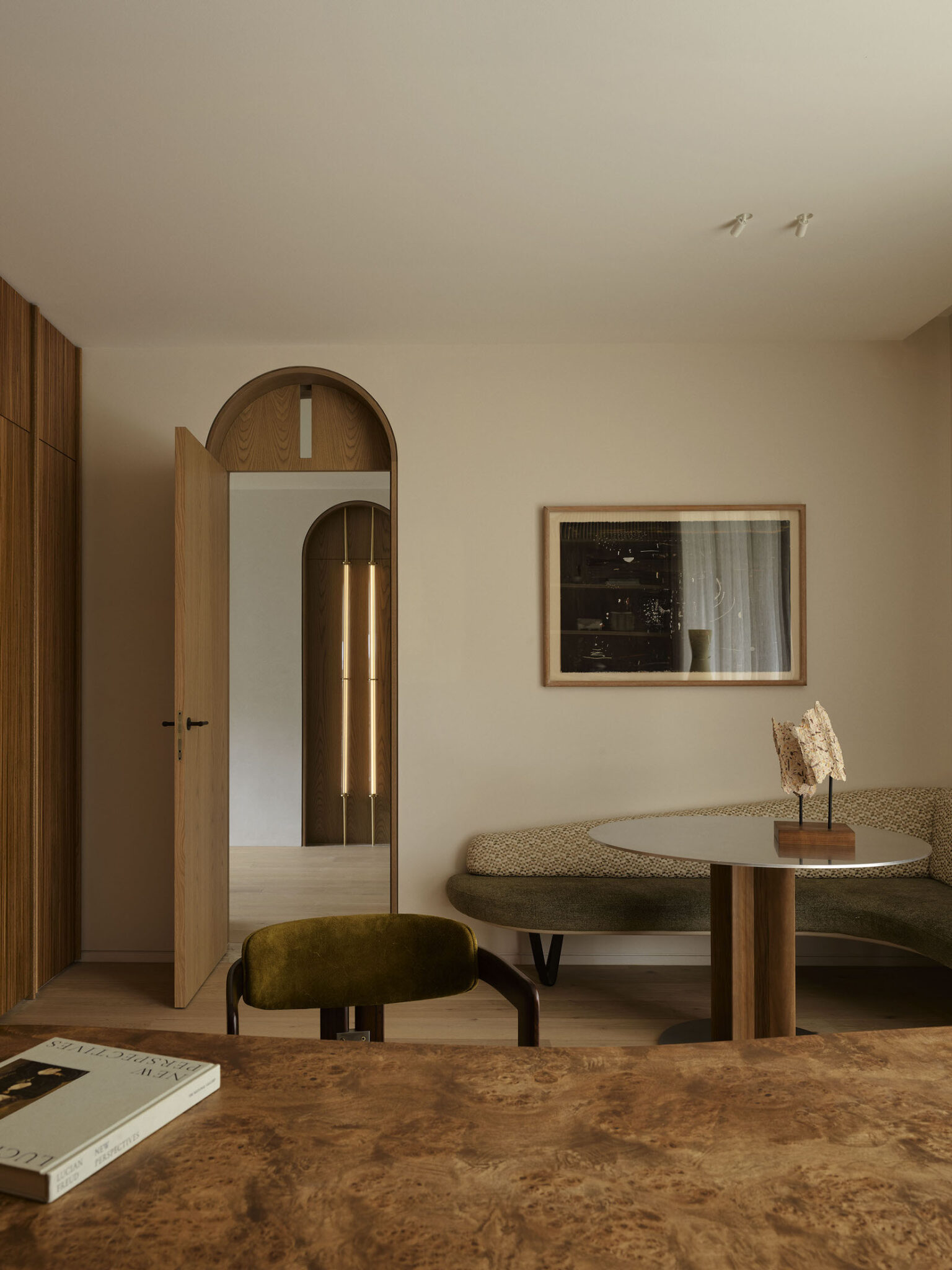
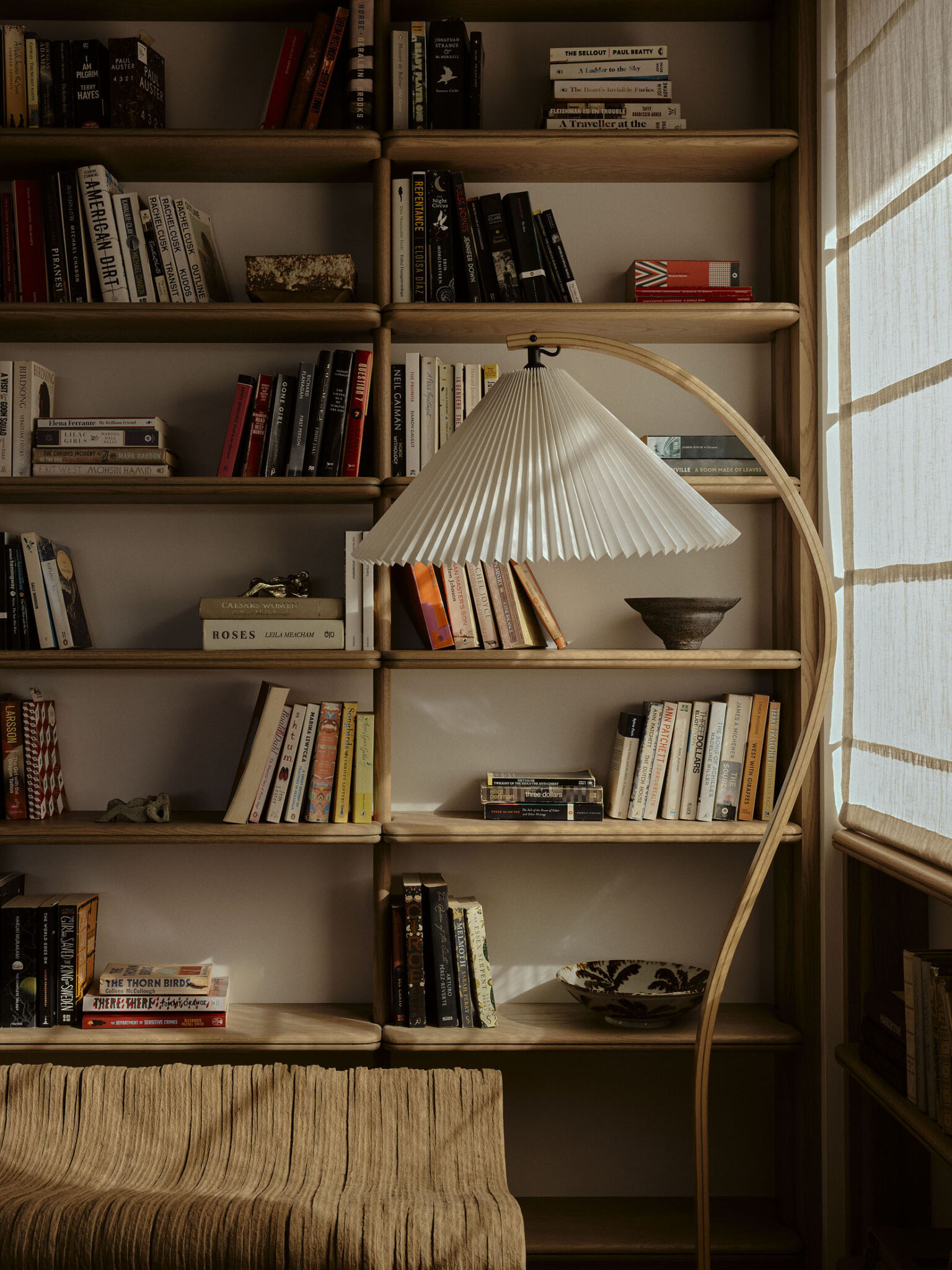
A Blueprint for the Future of Residential Architecture
The Patchwork House by Decus Interiors is a compelling example of how residential architecture can be expressive, flexible, and profoundly human. It celebrates contradiction—formal yet fun, grand yet grounded, private yet performative.
More than just a luxury home in Sydney’s eastern suburbs, it represents a new paradigm for residential living. One where the architectural framework supports not just shelter but identity. One where design is not about following rules but creating stories.
In a time when home matters more than ever, Patchwork House sets a bold precedent: a residence designed not only to impress but also to belong, evolve, and inspire.
A Lifestyle of Timeless Living
At Patchwork House, the lines between inside and outside beautifully blur, creating a home where light, texture, and space flow effortlessly. This residence isn’t just a place—it’s a way of life that embraces connection, creativity, and multi-generational living.
Here, design transcends tradition to craft a living experience that’s both bold and inviting—a sanctuary where every detail tells a story and every space inspires warmth and togetherness.
Ready to reimagine your home as more than just a shelter? Discover how residential architecture can elevate daily life and make every moment feel like a new chapter with our Summer Poem eBook catalog.

Source: YELLOWTRACE.COM.AU
