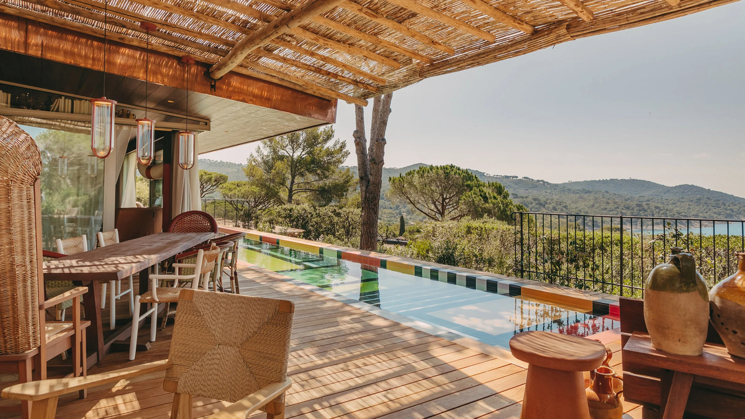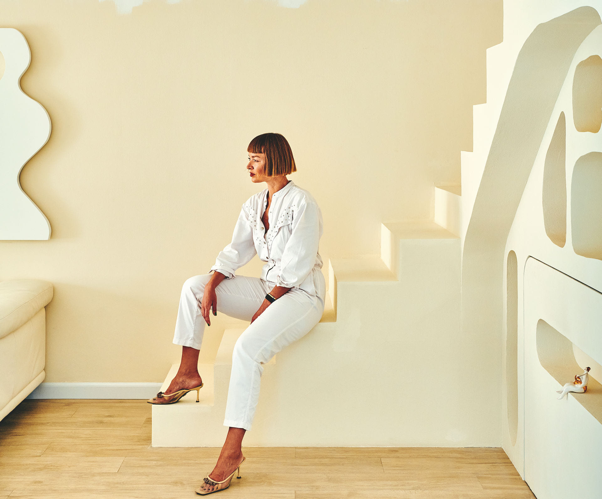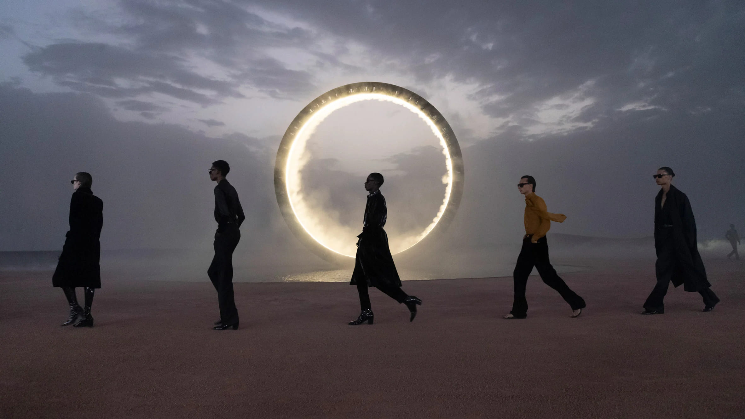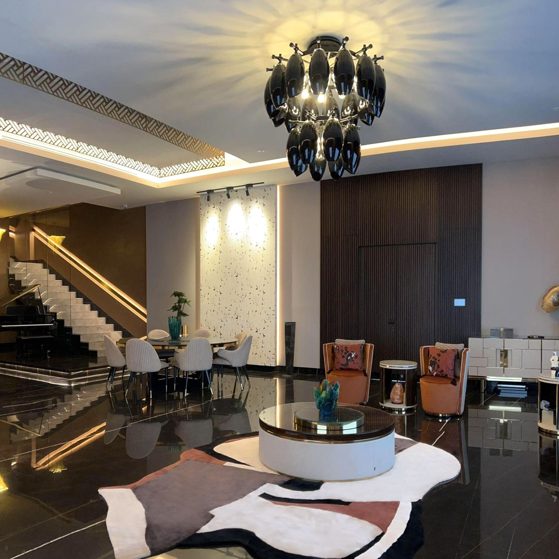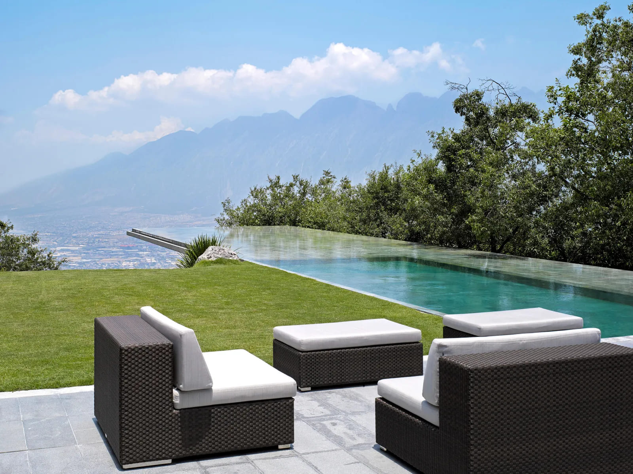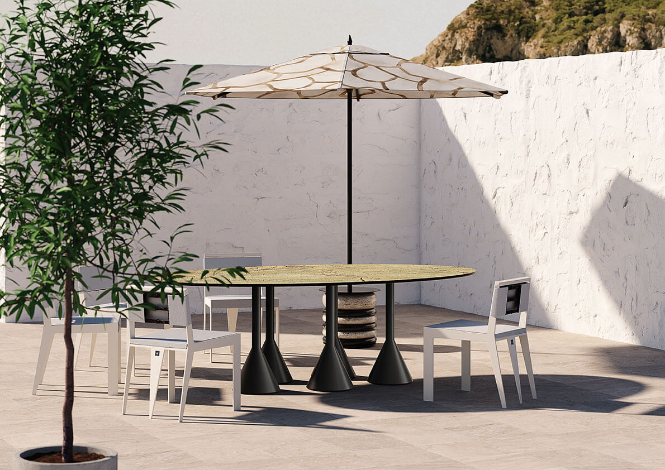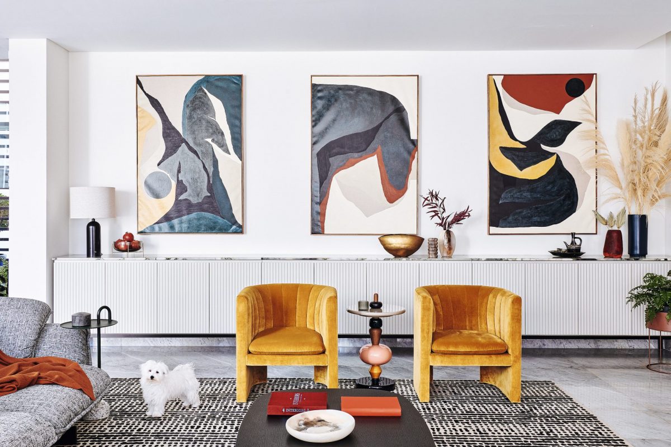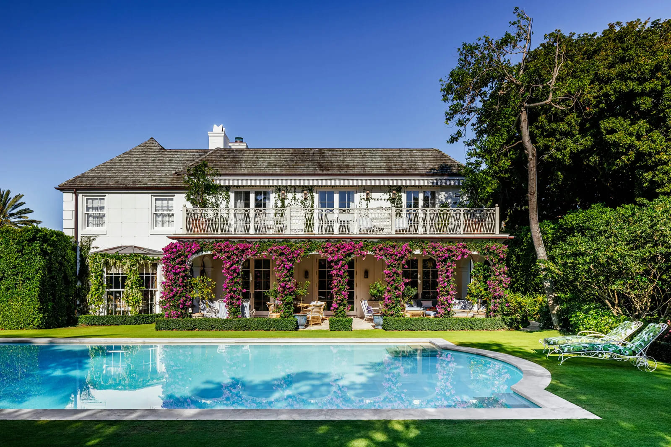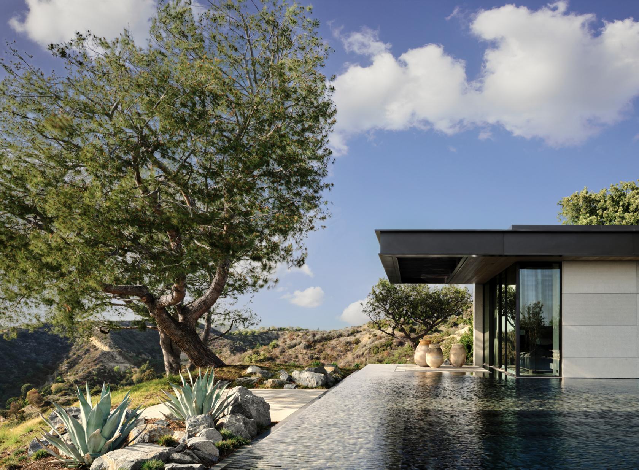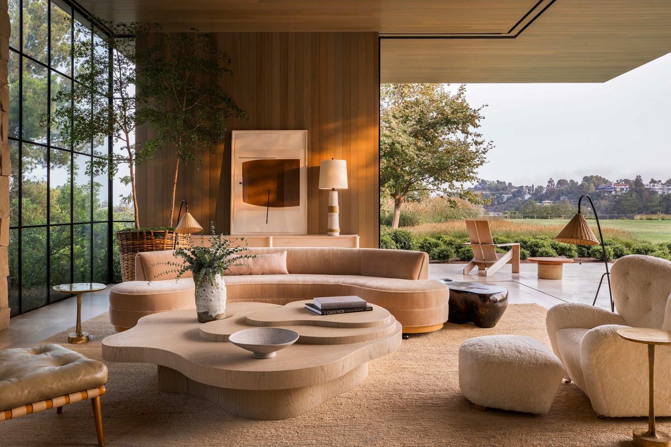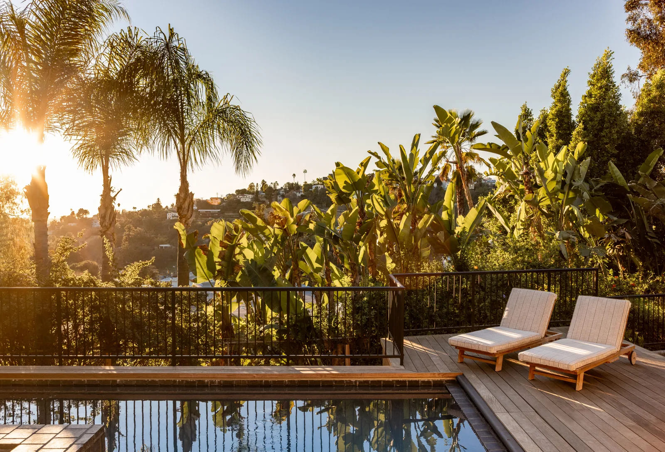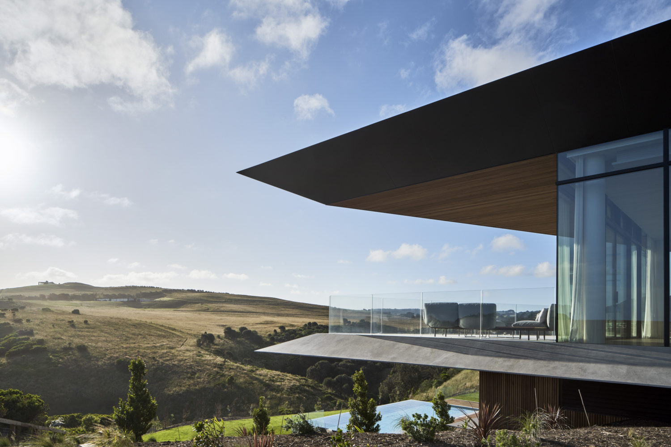Philippe Starck Designs Villa W Hotel in Saint-Tropez
Philippe Starck, a renowned and esteemed French designer well-known for his product designs, Starck is also a notable interior designer. He has completed many remarkable projects, and this time we will explore the interior design of a unique wellness boutique hotel in Saint-Tropez. Philippe Starck Design renovation of Villa W Villa W, the hotel’s name, is created as a smaller separate structure connected to the existing Philippe Starck-designed Lily of the Valley nearby hotel. Villa W is in an extraordinarily privileged location in Saint-Tropez by the coast, overlooking the charming Mediterranean. This villa was originally built by the local architect Jean Nielly in the 1960s. Now in the amazing hands of Philippe Starck, it underwent an interesting renovation that will accentuate, most delightfully, its earliest architectural features. Inside a pine tree forest, VIlla W, a two-floor boutique hotel, gives you the feeling of a dreamy cabin by the sea. And that is exactly what Phillip Starck went for because he evolved the interior design of this building into a truly romantic hideaway. Starck managed to honor the materials of the villa, the sheets of glass, the concrete, and the steel, by bringing attention to its length. He purposefully used a chestnut wood pergola-type structure throughout the entire glass south facade with aluminum-framed French glass doors. The hotel has enough double rooms to welcome six guests at a time. All the rooms get a gorgeous view of the sea, which was a priority. The design of the hotel incorporates elements from the mid-century modernistic style. You feel free and relaxed in such a space. The terrace has a private 17 meters long swimming pool that locks views with its breathtaking surroundings. Both sides of the lobby have two very important and attractive spaces of the wellness hotel. One side leads to the terrace, with rattan seating and outdoor wood furniture. While on the other side of it, you see a bar/restaurant area that matches the lobby’s design and serves healthy Mediterranean gastronomy for all the guests of this wellness design hotel by Philippe Starck in Saint Tropez. The color palette focuses more on the neutrals, with a few variations of earth colors. As you are greeted in the reception and main lobby, it’s easy to notice the more earthy vibes with the leather sofas, the wooden ornaments, and earthy tone rugs that create a peaceful, relaxing atmosphere. All these details and more add warmth and freshness to the hotel. You feel part of a “Caribbean resort” but yet have views of the Mediterranean, and the modern touches excel in the bedrooms. Philippe Starck ensured that each bedroom was surrounded by big glass windows and doors that free and opened the space. Therefore giving them a mid-century yet modern look. The rooms also have vintage furniture pieces which were carefully selected by Starck. The bathrooms are as modern and luscious as the marble floors, the mirrored walls, and a magnificent bathtub that is positioned so that it gets a good view of the Mediterranean. Yet, they have a clean aesthetic design, and each element added in the bathroom emphasizes the view of the surroundings and the sea. The approach taken for this interior design was thanks to the extraordinary skills of the designer, who embarked on this adventure to create an amazing interior that perfectly matches the function, the surroundings, and the originality of the architectural structure, offering the guests a mesmerizing experience of calmness and relaxation in the Saint-Tropez. ARE YOU INTO INTERIOR DESIGN? If that’s the case, discover modern furniture and lighting pieces designed by design lovers for design lovers. All you need to do is to download the Hommés Studio catalog. Choose the high-end homeware by ACH Collection to complete your interior design project with style. Source: Dezeen Photography: Novembre Studio
