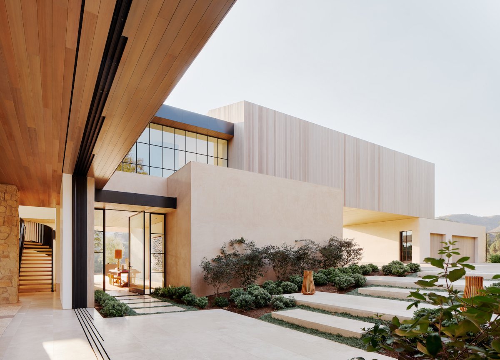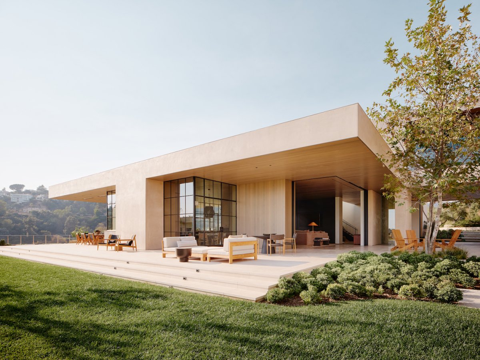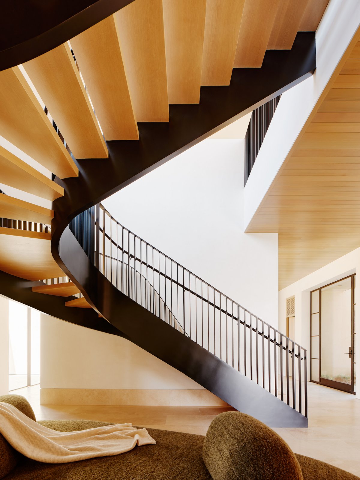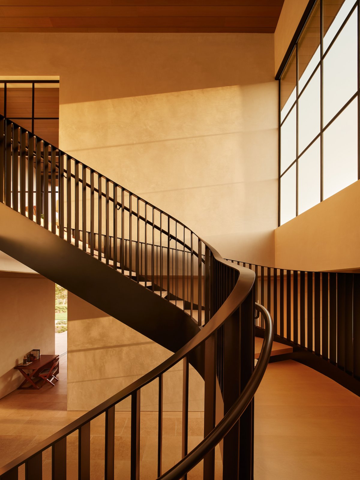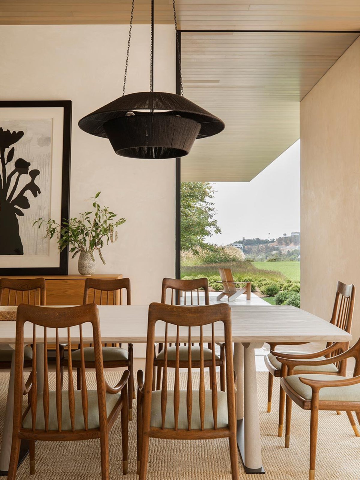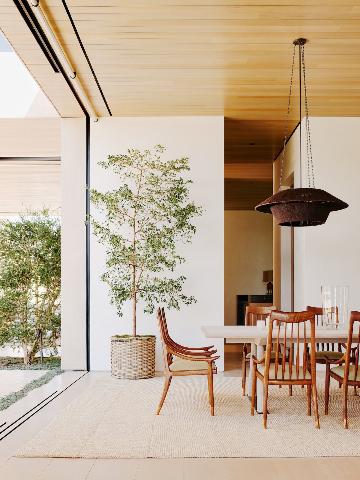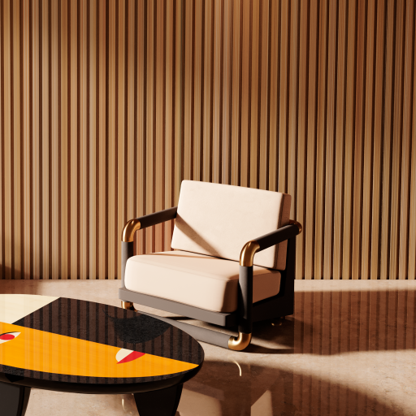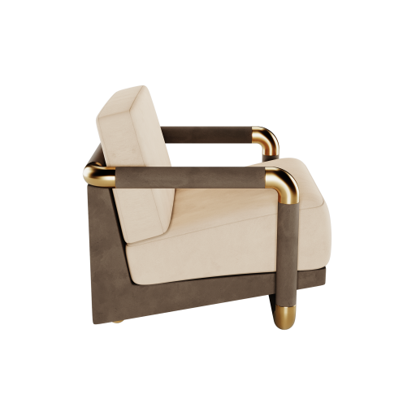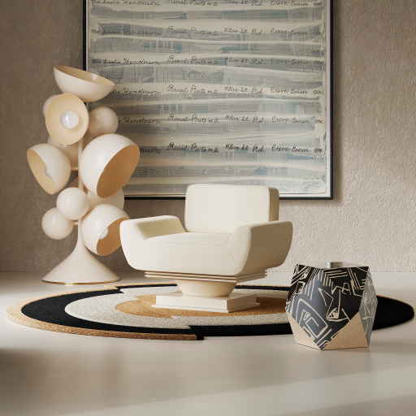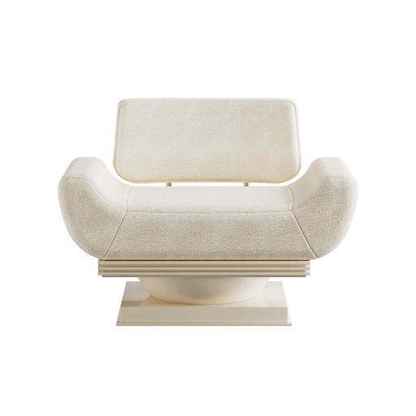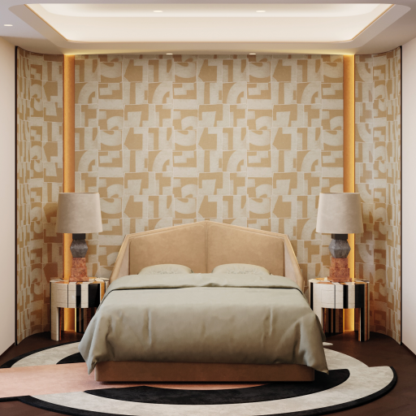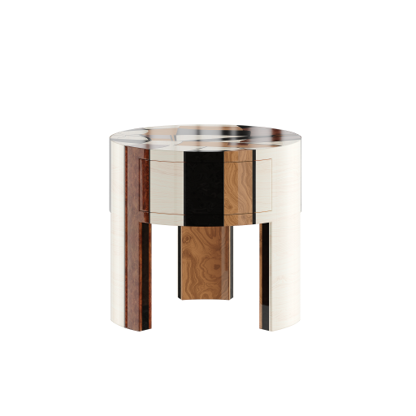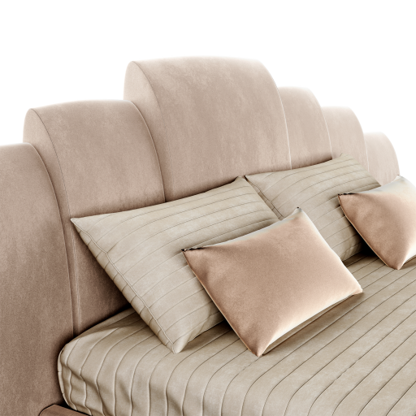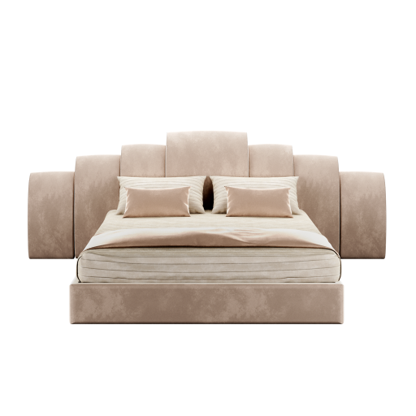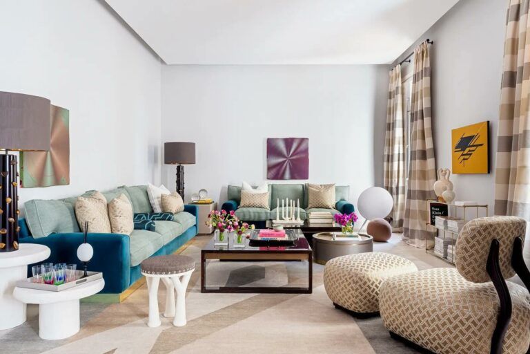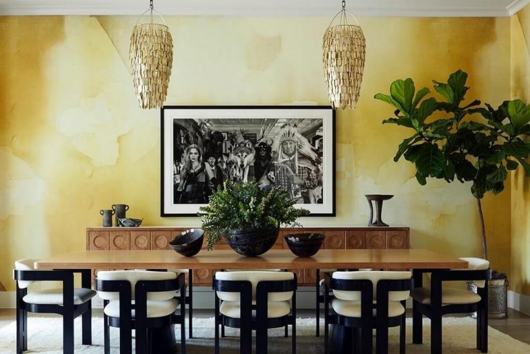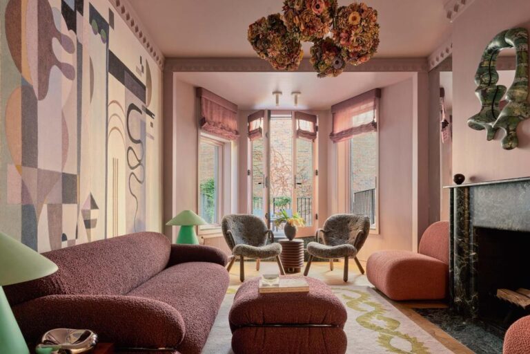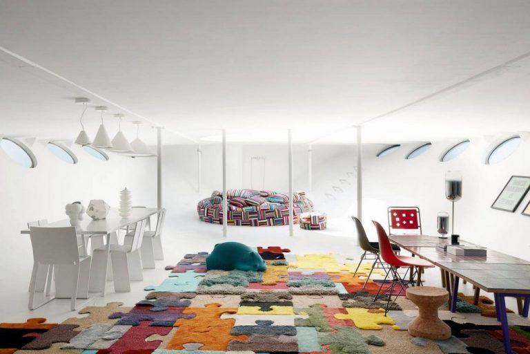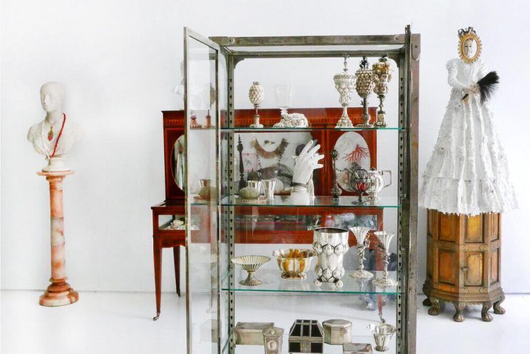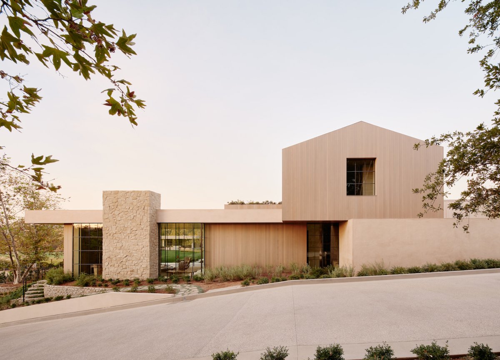
Located in the heart of California’s ecological landscape, this 19,000-square feet Mandeville Canyon House brought together some of the most renowned architects, interior designers, and landscape architects. Jamie Bush, alongside architecture firm Walker Workshop and landscape firm Christine Londos, created the design of this modern, minimalistic house.
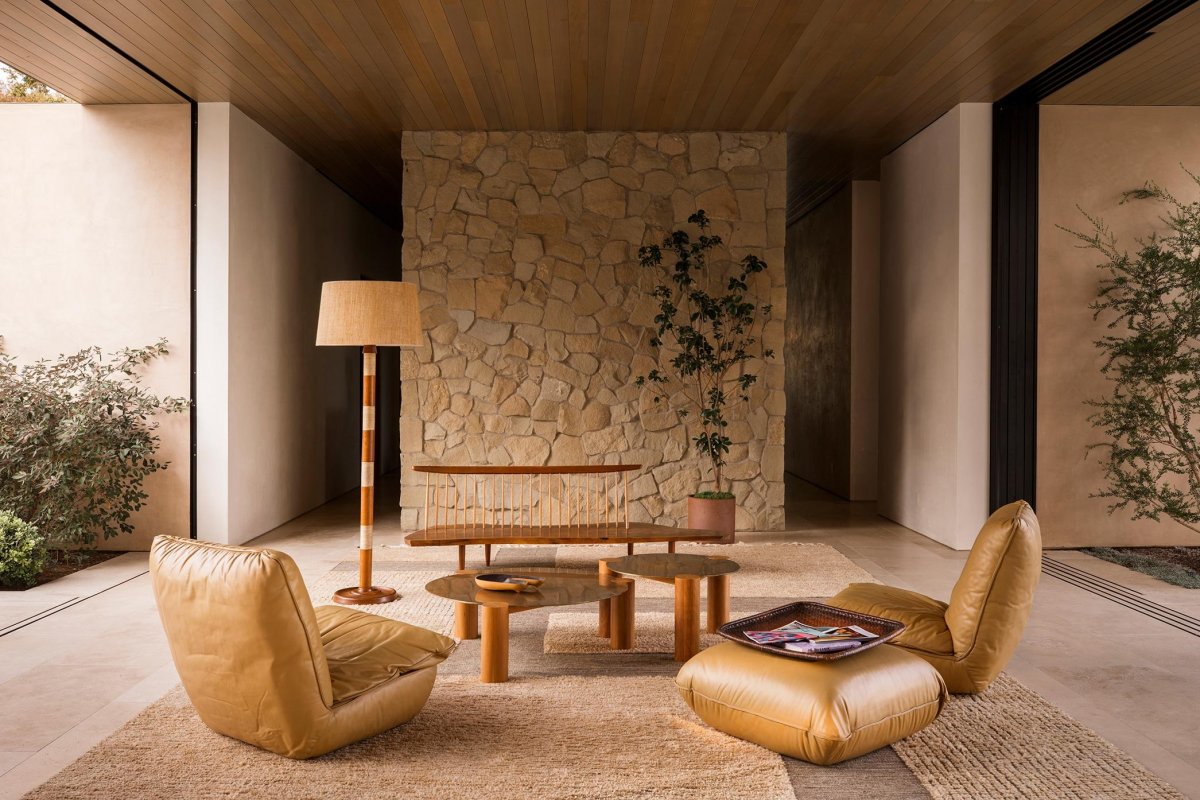

Everything played a role in the design choices for this house, through clean lines and a monochromatic palette with warm earth colors used as an accent. These details represent the core of this house design, an extreme elegance without exaggeration. Surrounded by a strong presence, this house identifies among its “peers.”
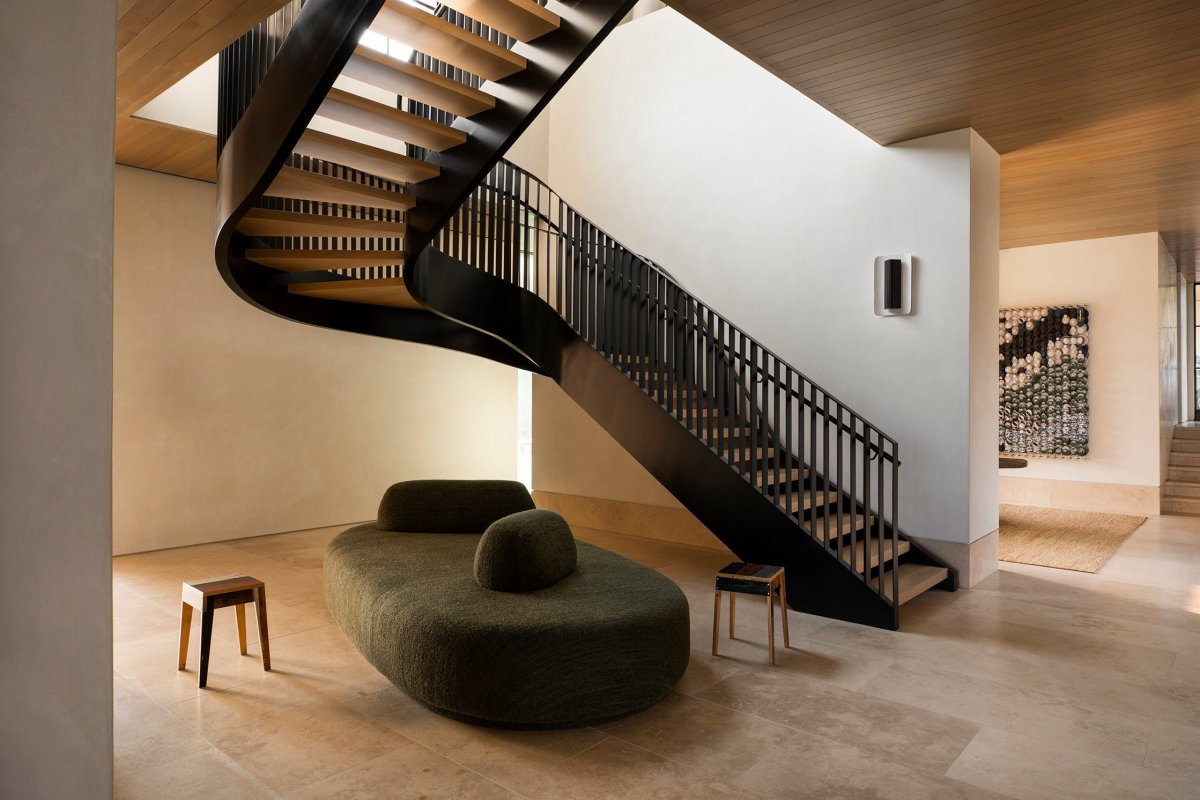
This unpretentious home has a simple yet complicated house structure and shape. The delicate black trimmed window grids add that slight touch of classy. The black grids from the windows also match the grand stairs’ metal handrail that emphasizes the design’s centerpiece. These environmentally friendly used materials, such as terracotta, white oak, and limestone, match and combine very well together.
The decoration in the interior was based on the principle of “less is more.” Few furniture pieces fill the spaces in the living room, kitchen, and bedrooms. The living spaces on the first floor transmit the same feel, creating a cozy space where owners can live and enjoy the warm days under the big tree shadows. The living room is ample, and the specially chosen furniture combines a beautiful curved sofa and a coffee table that resembles nature in its free flowy shape.
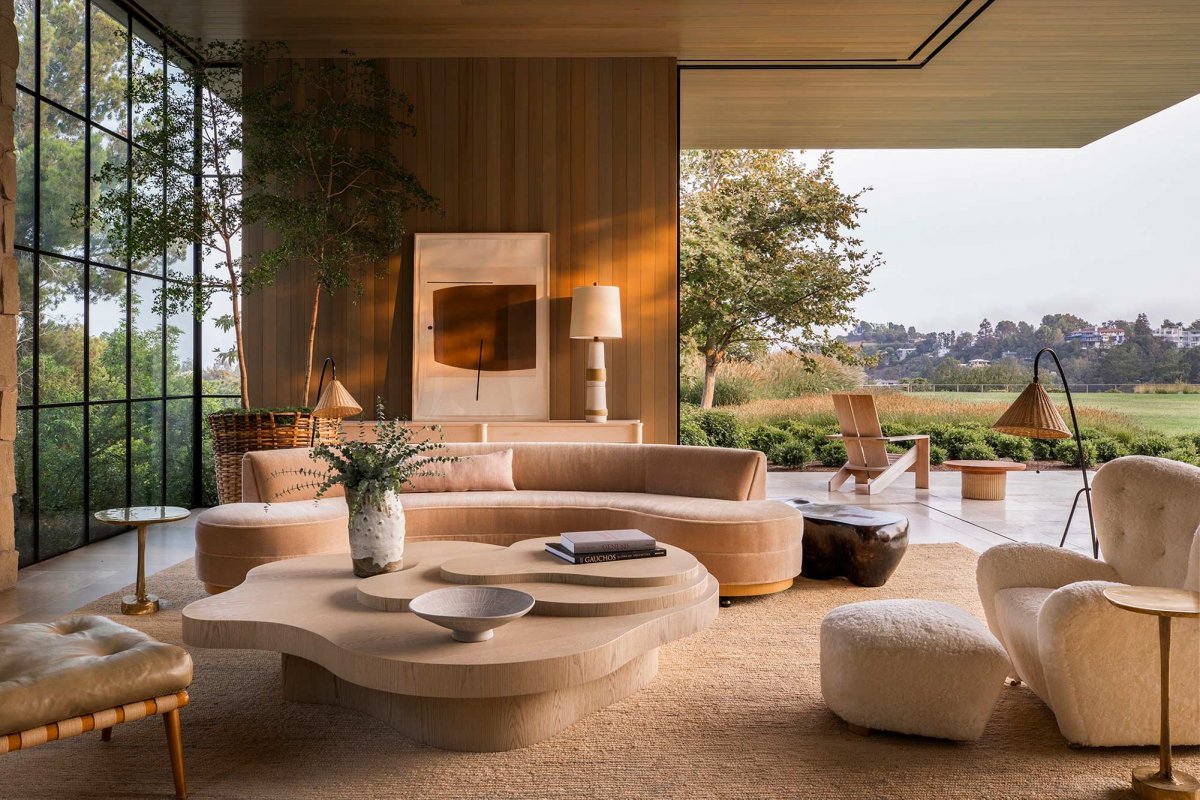
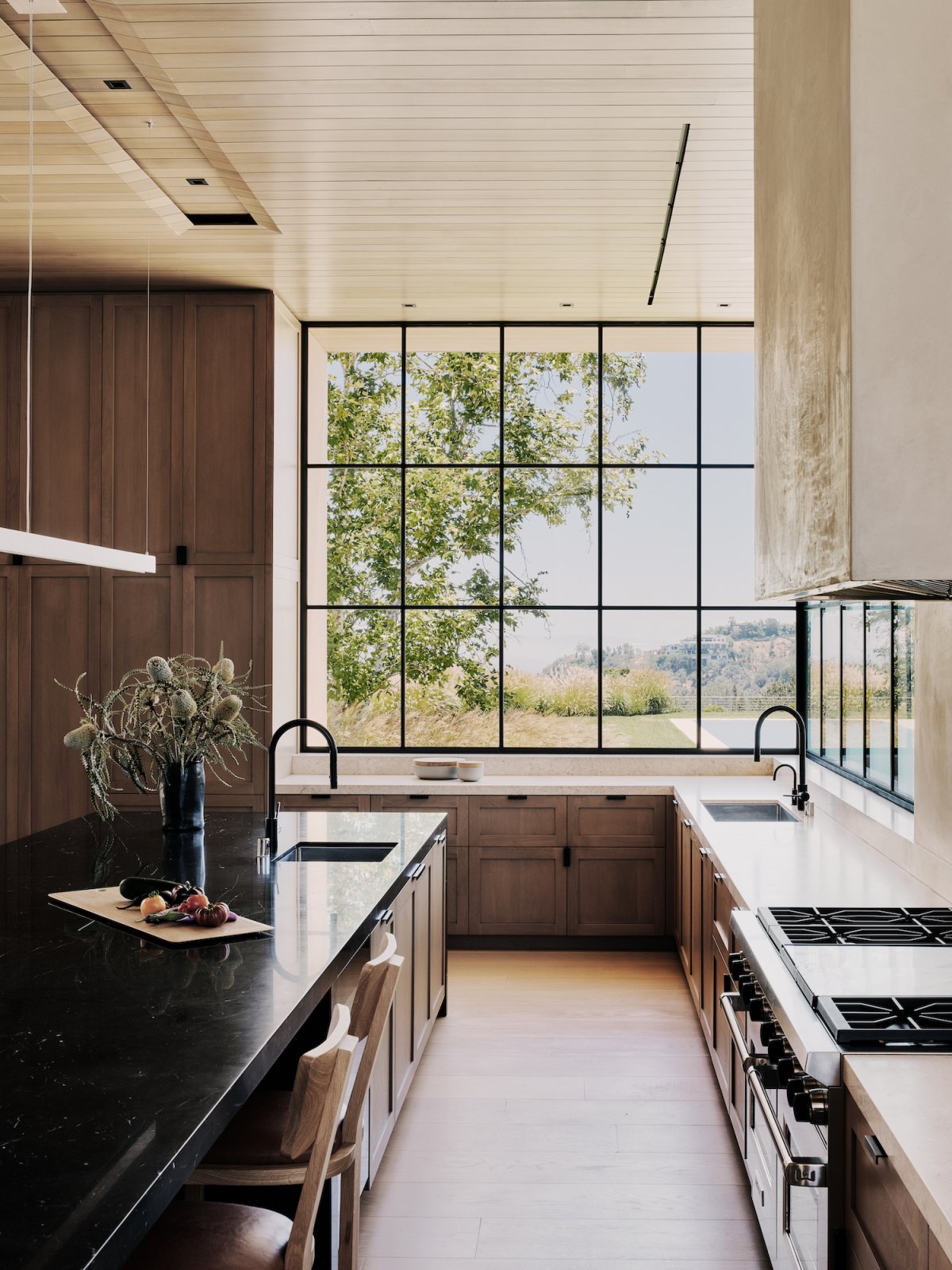
The kitchen has a slightly darker theme, with dark wood cabinets and black marble tops. The appliances also match the black of the countertops. The low pendant lights fall down just at the right height over the kitchen island, brightening up the whole kitchen and warming up the monochromatic palette of this minimalistic house even more.
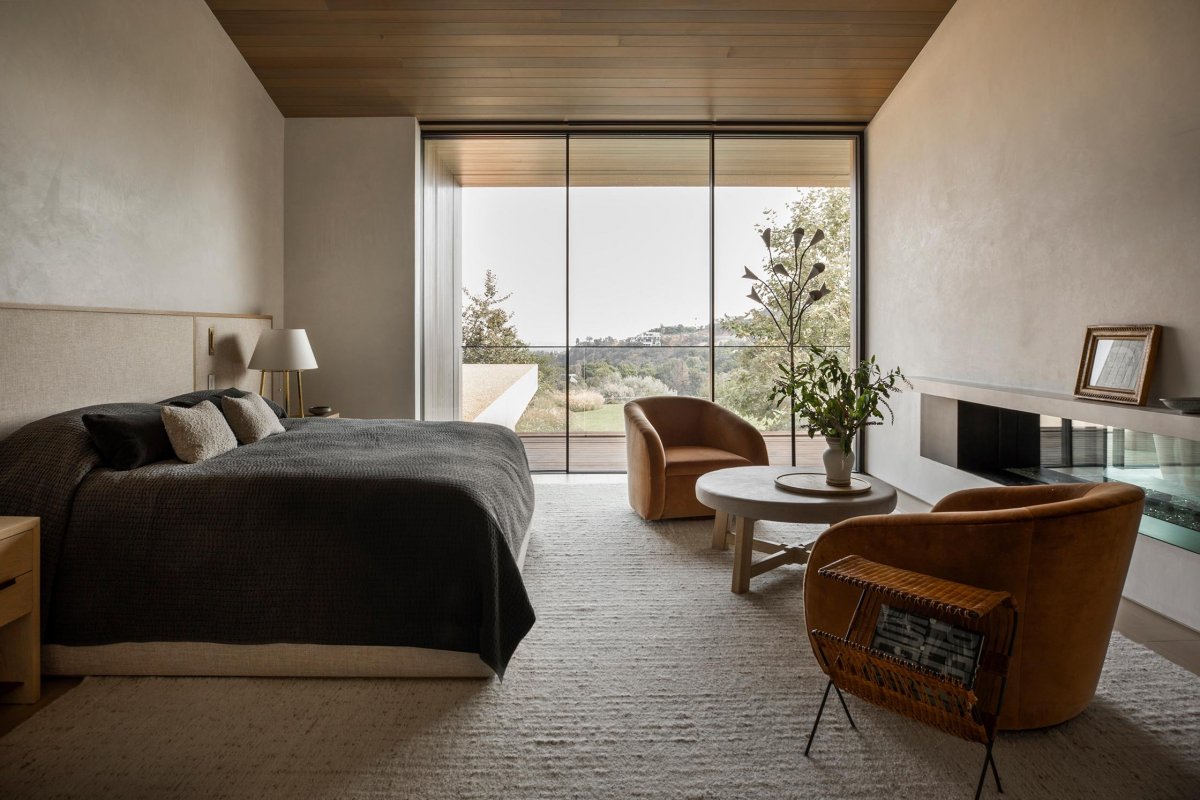
The designer kept the bedroom feeling grounded and minimal with white, beige, and brown tones. The room has a nice combination of wooden ceilings and a big light-colored rug. Jamie Bush went with a big floor-to-ceiling window, matching nightstands, and a pair of armchairs at the end of the bed for that extra comfort talk before calling it a night.
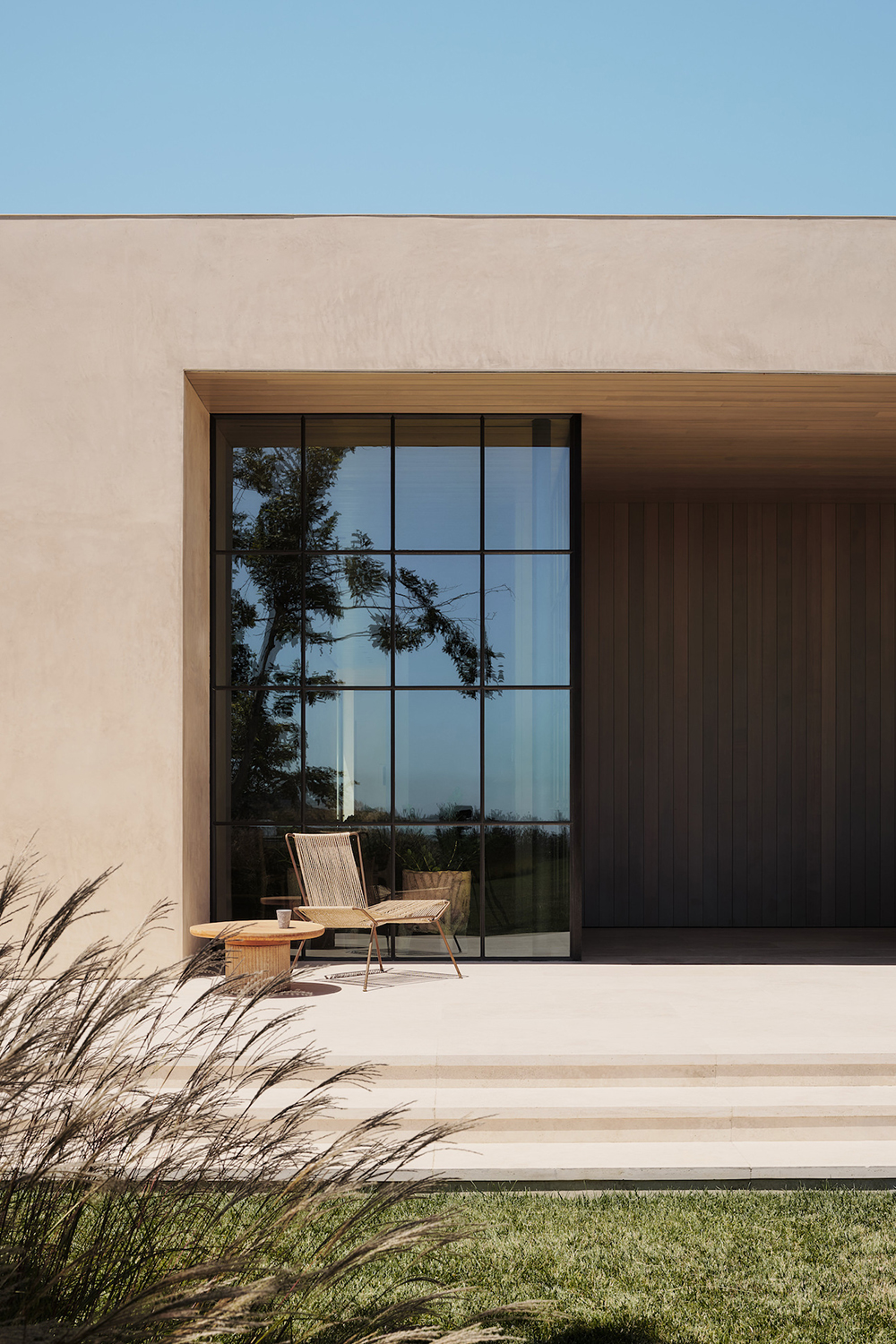
Minimalistic house concept
The ambition of the interior designers in this specific project was to better connect the greenery in this elegant, minimalistic house by bringing that nature’s color inside and as a decoration in the living room, hall, and garden. The patio, which seems like an extension of the house, is beautiful, relaxing, and just a few steps away from the pool, which is a centerpiece of the landscape design. It’s simple and minimalistic but combined with daybeds that stand on the shallow part of the pool, seeming to float above the water. Next to them is a jacuzzi, more outdoor daybeds, and sofas for those who would like to enjoy the extraordinary mountain view.
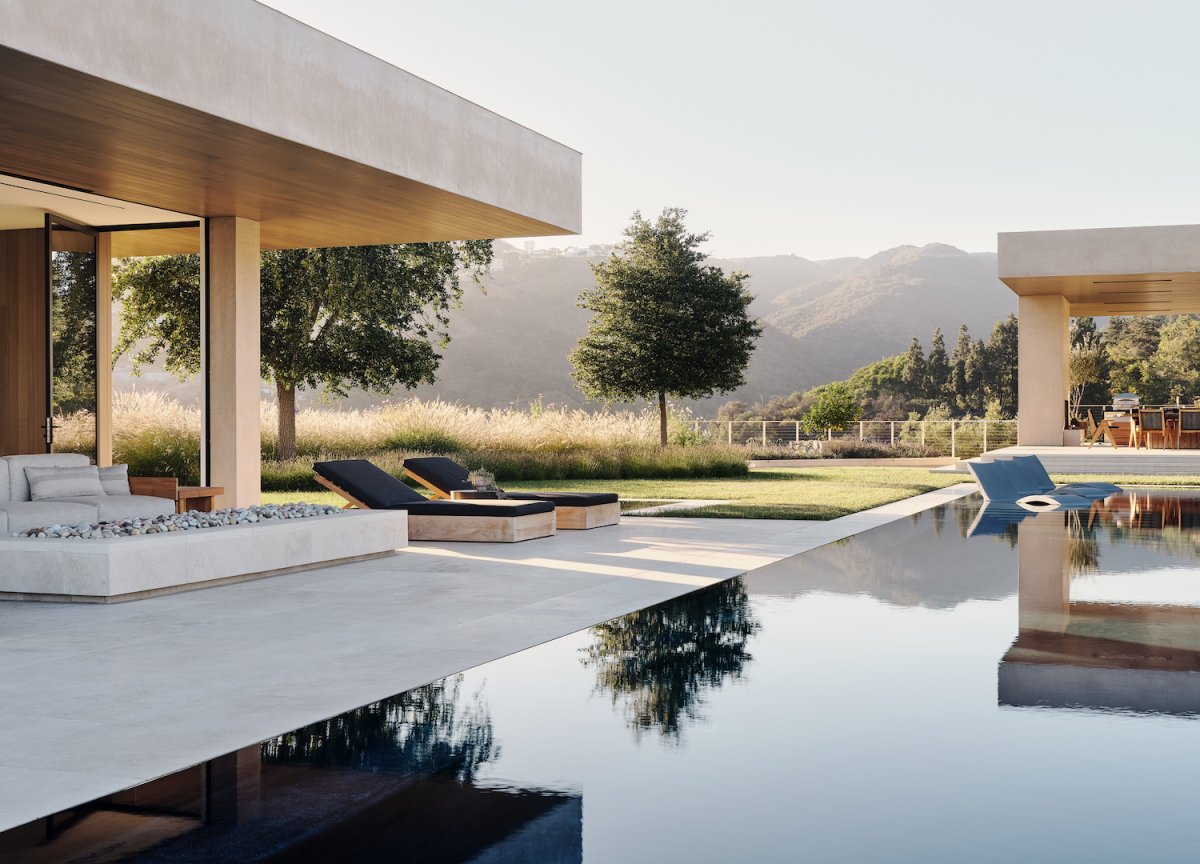
The architectural design of the whole house separates itself from some of the other Los Angeles-style houses. Not for lack of modernism but more so for lack of extravagance exhibited in the other houses. This doesn’t mean that this minimalistic house isn’t as modern, but rather that it is a space welcoming nature in, trying to camouflage it as part of it. The residents enjoy a peaceful stay getting away from the load city and enjoying the beautiful minimalistic house where they live in.
ARE YOU INTO INTERIOR DESIGN?
If that’s the case, discover modern furniture and lighting pieces designed by design lovers for design lovers. All you need to do is to download the Hommés Studio catalog. Choose the high-end homeware by ACH Collection to complete your interior design project with style.

Source: YinJiSpace Photography: Joe Fletcher
