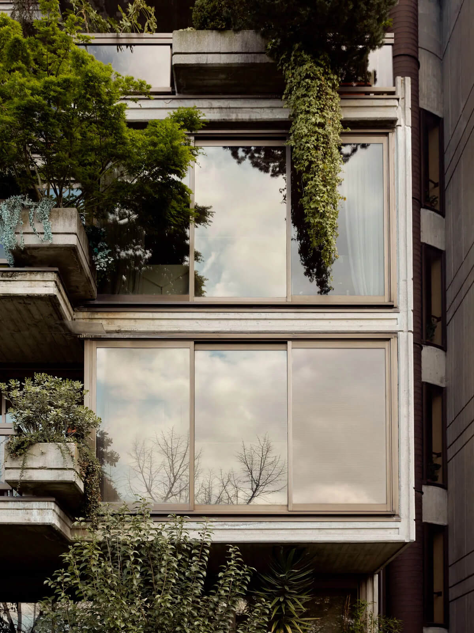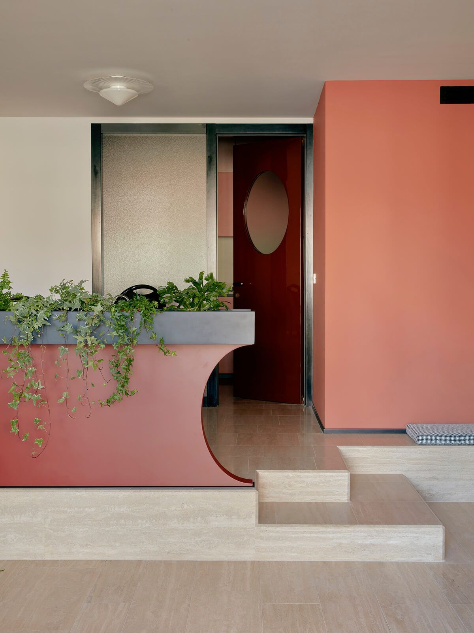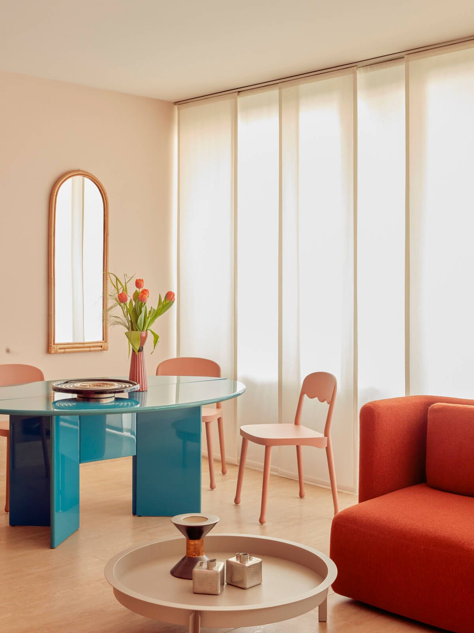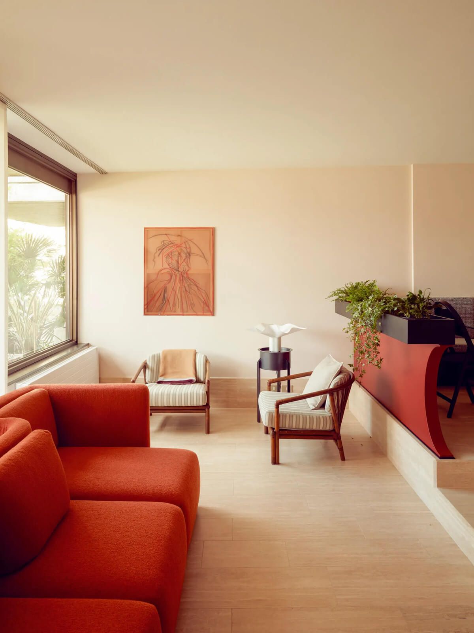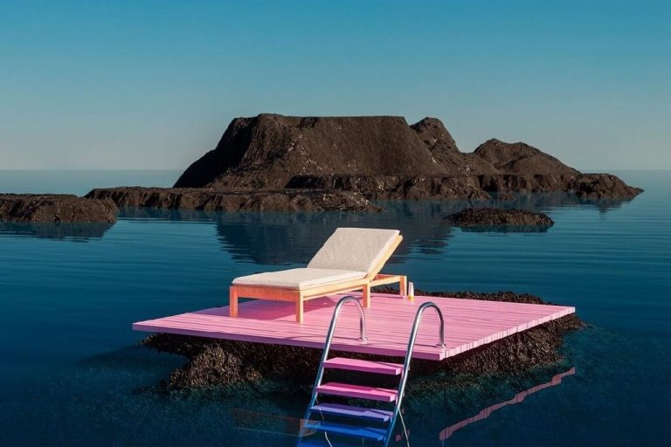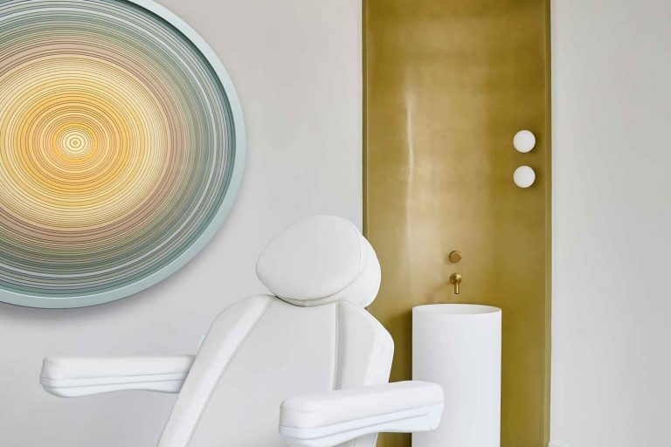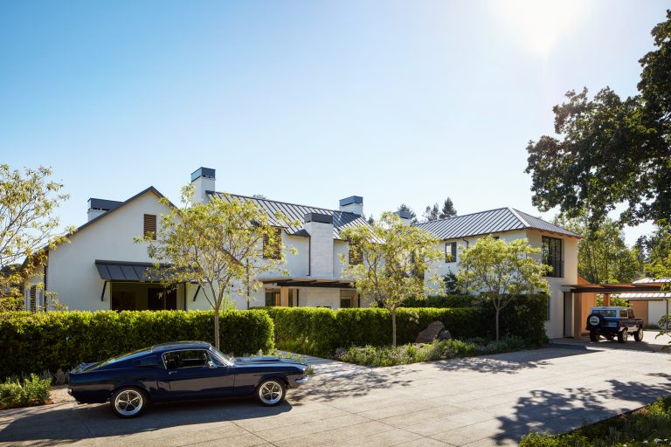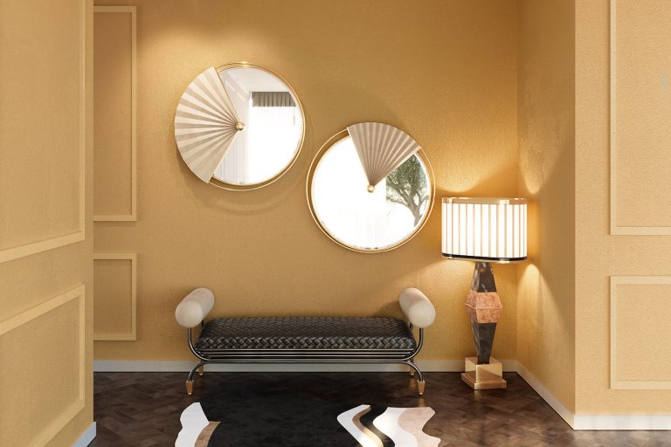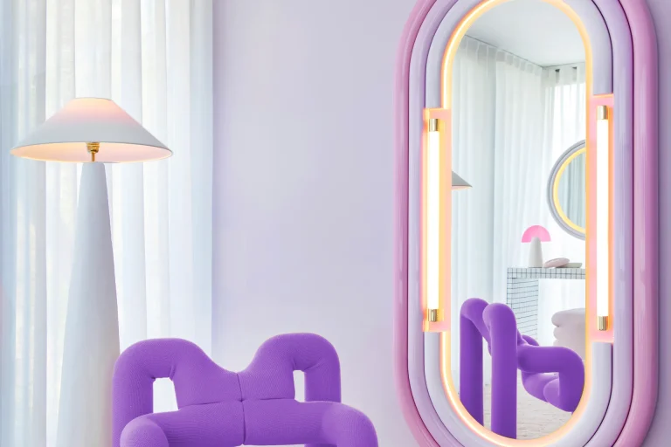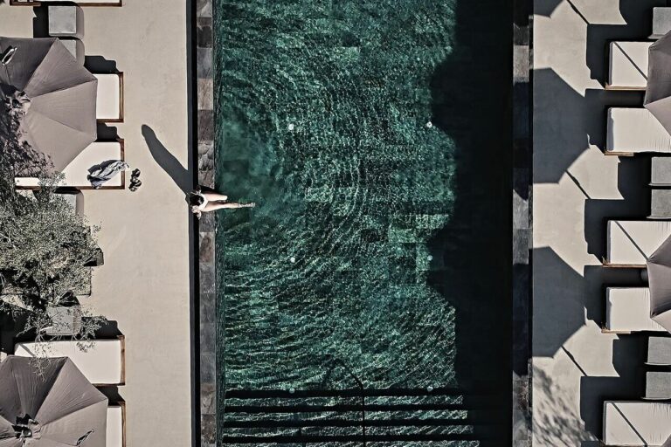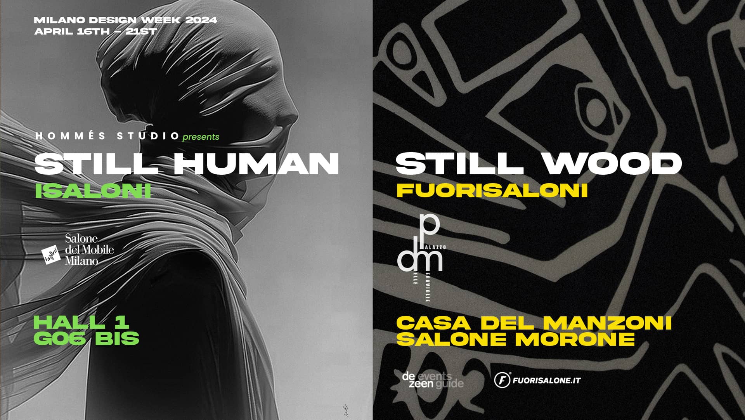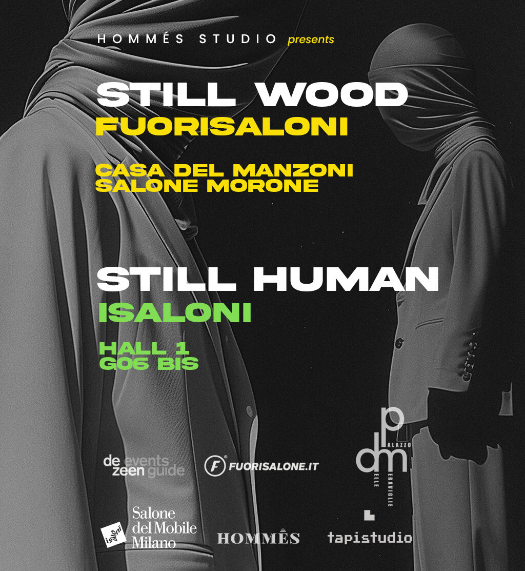Inside an Elegant and Functional Renovated Apartment with Pink Tones Designed by Cristina Celestino in Udine, Italy.
This pinky-toned apartment is located in Udine, Italy, which borders Slovenia and Austria. Aside from the bilingual streets and some Slavic and German influences, the town of Udine is very much Italian, especially the brutalist buildings that are present in this city positioned like Lego blocks.
With no exception, this renovated apartment is located in one of these buildings, and it was the canvas for the Milanese designer Cristina Celestino to succeed. The designer improved this apartment with grace and refinement, originally constructed by Massimo Camillo Bodini in the late 1970s. The building is well known because it stands on the main road leading to the city. When it was built, it was considered technically structurally and conceptually futuristic.
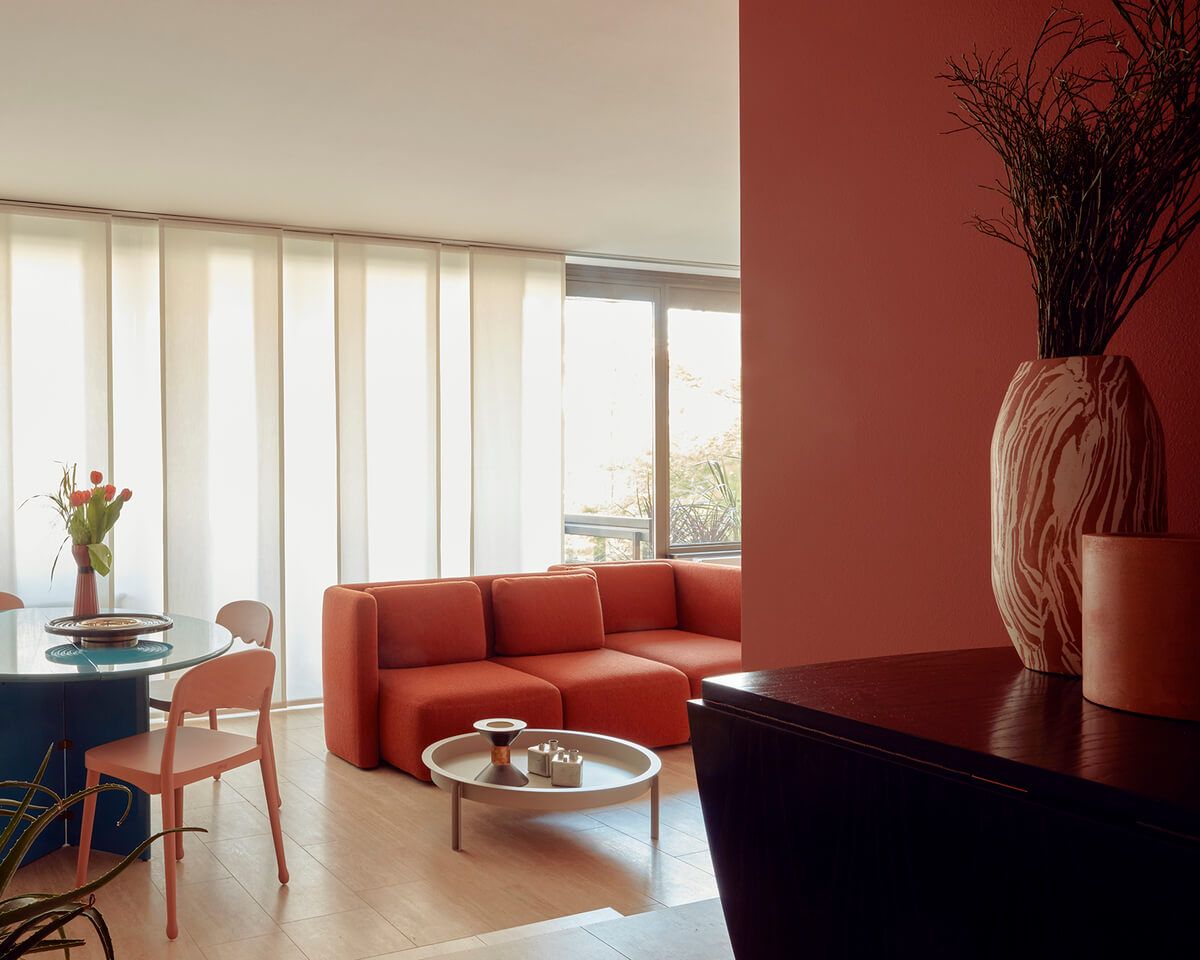
The homeowners of this fantastic renovated apartment are a middle-aged couple that lived in a house with a garden in the Venetian countryside. They are passionate about Udine, and they desired this 70’s building particularly. Before the redesign, the apartment transmitted a dull and lifeless traditional vibe. It needed a breath of fresh air due to the potential of the space.
The clients requested an elegant and functional home but with a suitable amount of color and material usage. Hereupon, Cristina, with her talent, chose an alluring color palette, where pink dominates , using her design supremacy.
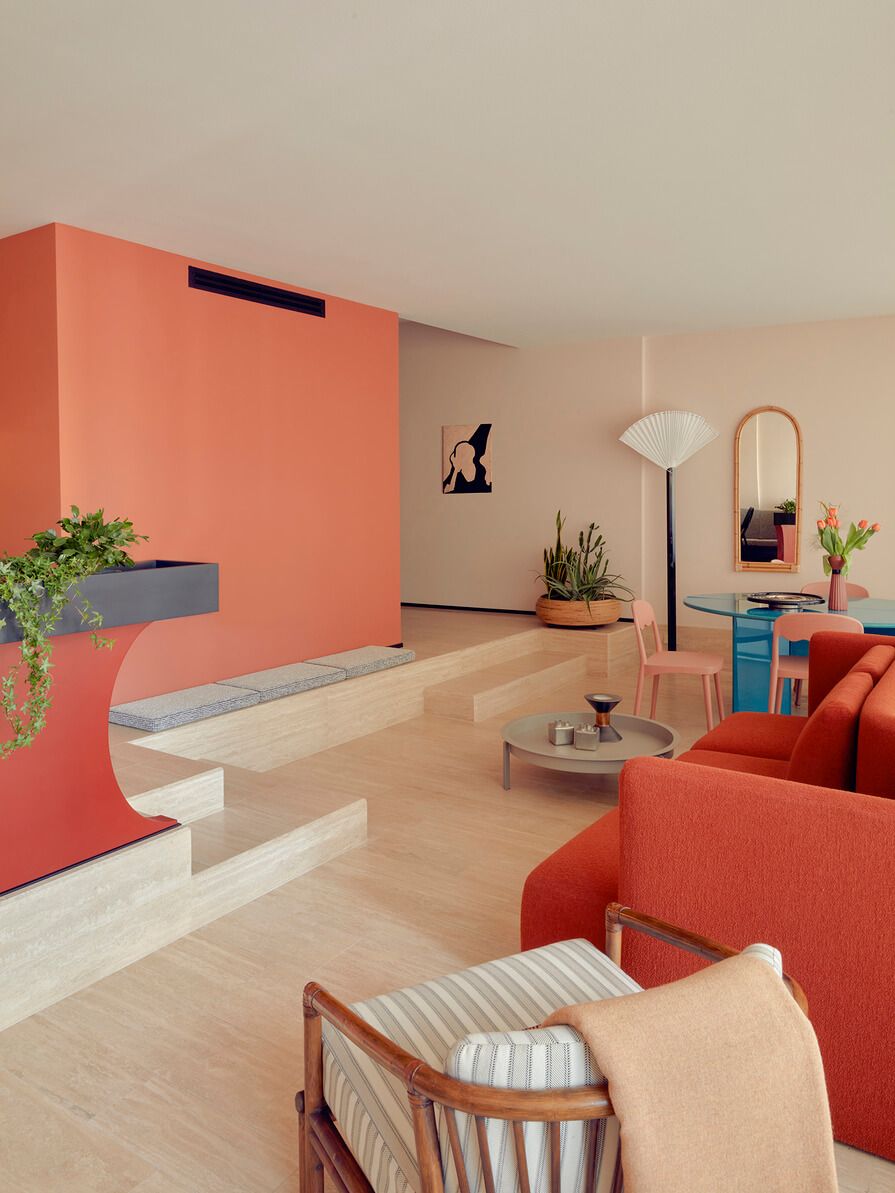
When doing this renovated apartment project, the designer explored a new form of living set. Cristina studied and designed the project of the medium-sized apartment (120 square meters), concentrating on the illumination to interpret and enhance this area with an entirely female sensibility when it comes to materials and aesthetics.
In this architecture by Bodini, angular and squared volumes are combined with delicate shapes, such as the rounded lines of the stairwells or the circular canopy of the main entrance.
The designer’s observant look allowed her to intervene with calculated counterpoints to the original plan from the exterior to the interior. As the clients wanted the renovated apartment to be functional, everything maintained was carefully studied in detail to suit their needs. Furthermore, to build the richness of a new atmosphere, the wall-to-wall carpets, famous in the seventies, were removed. The relationship with the exterior and its classic-monumental rigor was brought out by paving the whole living area with the same kind of Roman travertine as the terrace.
In the living room, Cristina added framed windows with bronzed aluminum and stairwells with pink plaster. She also utilized Roman travertine to deliver the split-level area a sunny feeling of harmony and perfection.
The striking blue conversation table contrasted with custom-designed baby pink chairs are combined with other stunning features such as the outstanding brick-colored sofa and the powder-coated sheet-metal center table, giving the renovated apartment living room a modern setup with a swish 70s edge.
In the new set of soothing and opaque surfaces, with a nearly velvety texture, the lowered area of the living room was then emphasized with a 40 cm high lateral plinth. The paneled curtains screen the full-height terrace doors, and the internal windows are the original ones: matt black wood surrounds, polyester lacquered panels, and brass handles.

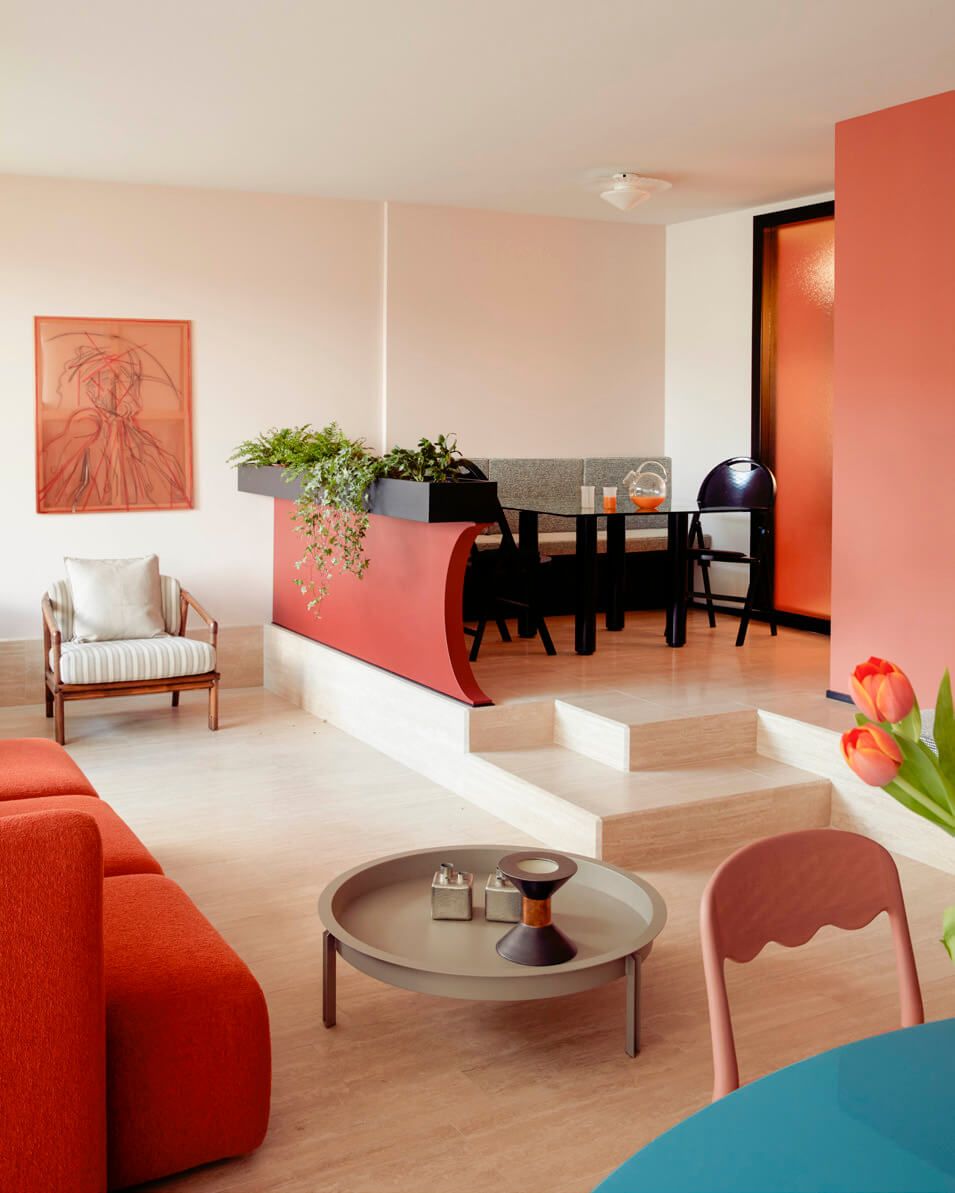
The dining area, adjacent to the kitchen, has been partially shielded by inserting a fixed piece of custom furniture with the function of a planter that connects to the grey bench that is positioned against the wall that is also configurated as a functional storage space. There’s a black square table with a glass top and the same colored folding chairs in the dining room.
This pleasant sensation was created by using travertine on the flooring and selecting the pale pink shade to accentuate the long walls of the renovated apartment.
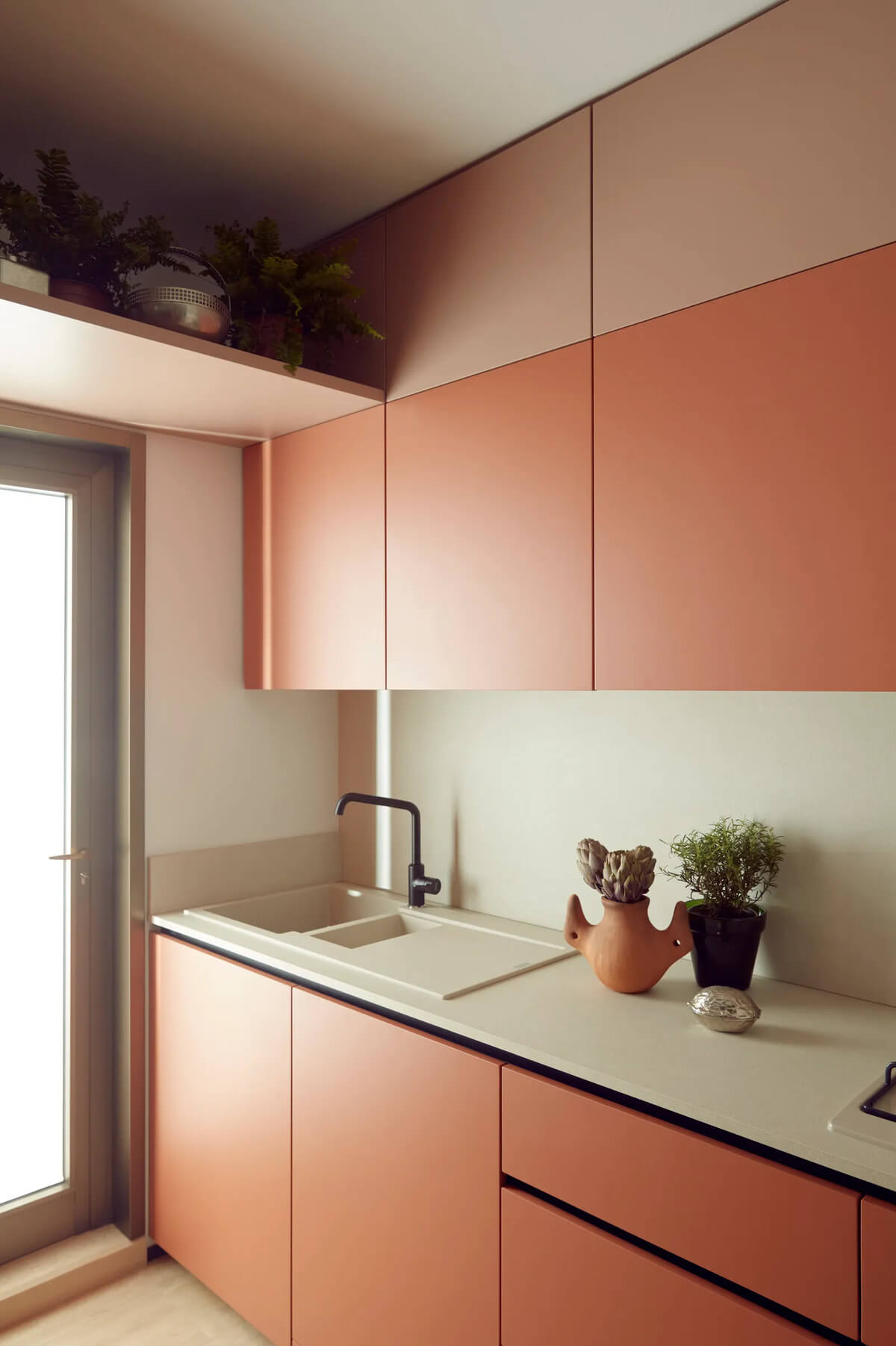
From the living room, an oval porthole door leads the way into the custom-designed kitchen, mirroring a bull’s eye door before a banquet on a cruise ship. The cabinets were tailor-made. The two-toned matt lacquered with the wall units rising to the ceiling replicates the wall’s hues, while the worktops and splashback produce shades of travertine. To compliment, the taps, plinth, and handle strip are in matt black.
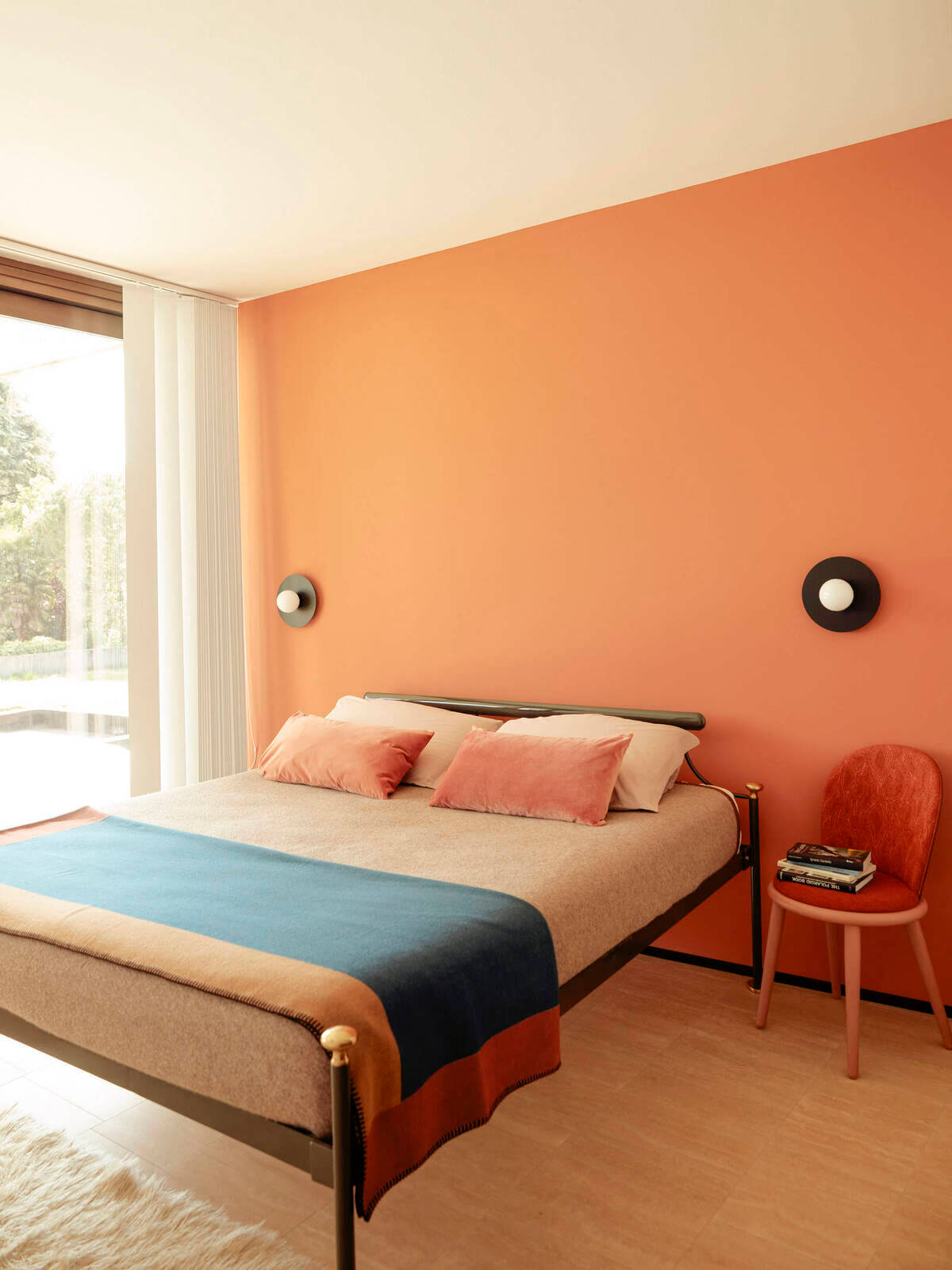
In the master bedroom, the wall behind the headboard is in the same brick tone as the functional volume in the living room. Cristina used a simple wall light with matt black metal discs that bonds with the bed – an iconic metal piece with brass details, very light and airy, exhorting the eyes to look to the true star of the show—the travertine underneath.

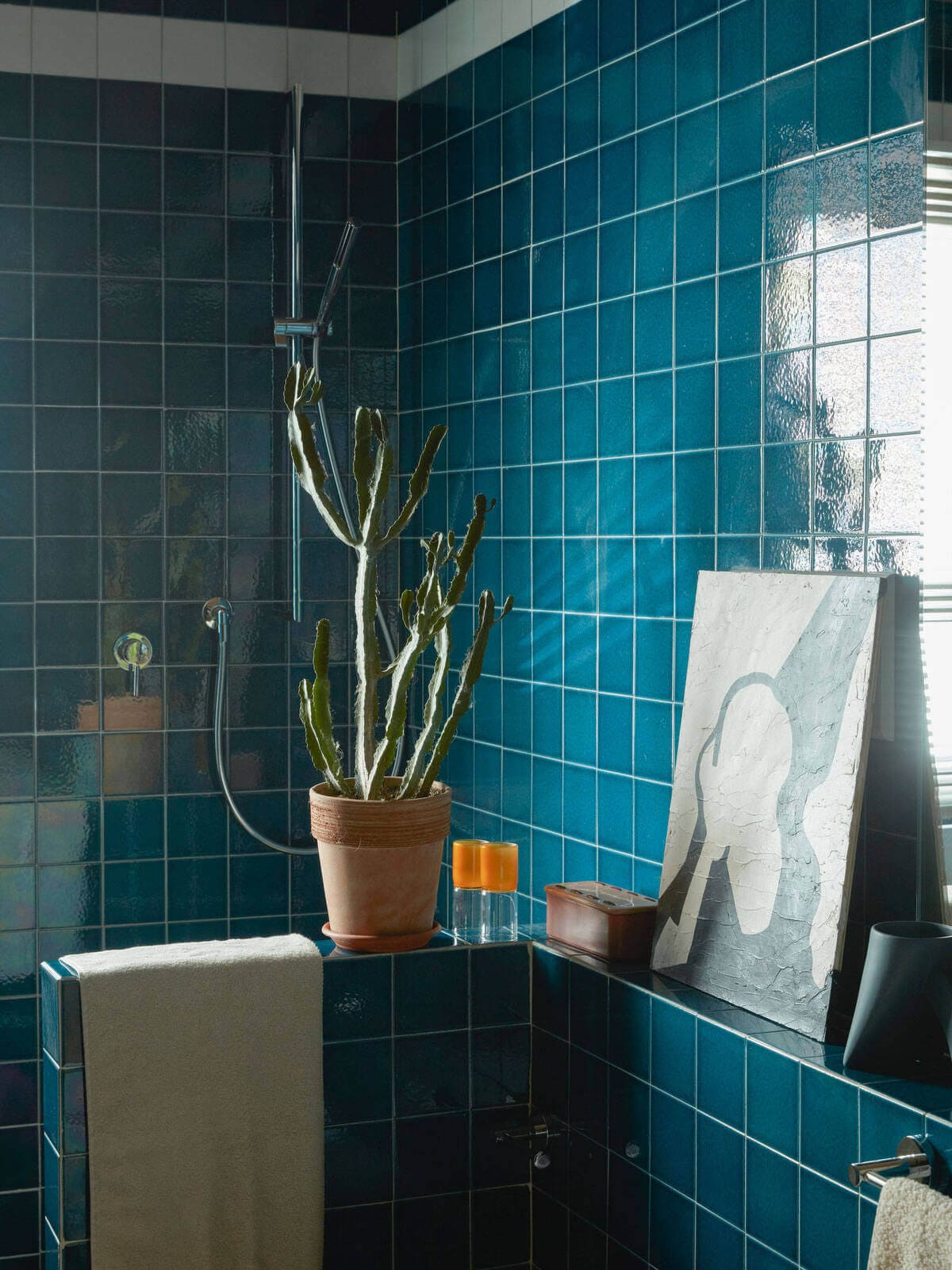
One of the elements that Cristina found fascinating in this renovated apartment was the interior doors. They are authentic with a very unique and impressive design. She appreciates, particularly the burgundy-lacquered door panels with brass handles.
The pink walls also play a significant role in this project. The paintings that are present on the wallls vivify them, offering the renovated apartment a whimsical side.
Cristina decided to keep the original floor plan because it is very functional and modern. The practical interventions that the designer made balance the area’s eye appeal. For example, a brick-colored partition stands between the dining area and the entrance while serving as a functional pantry and a storage space.
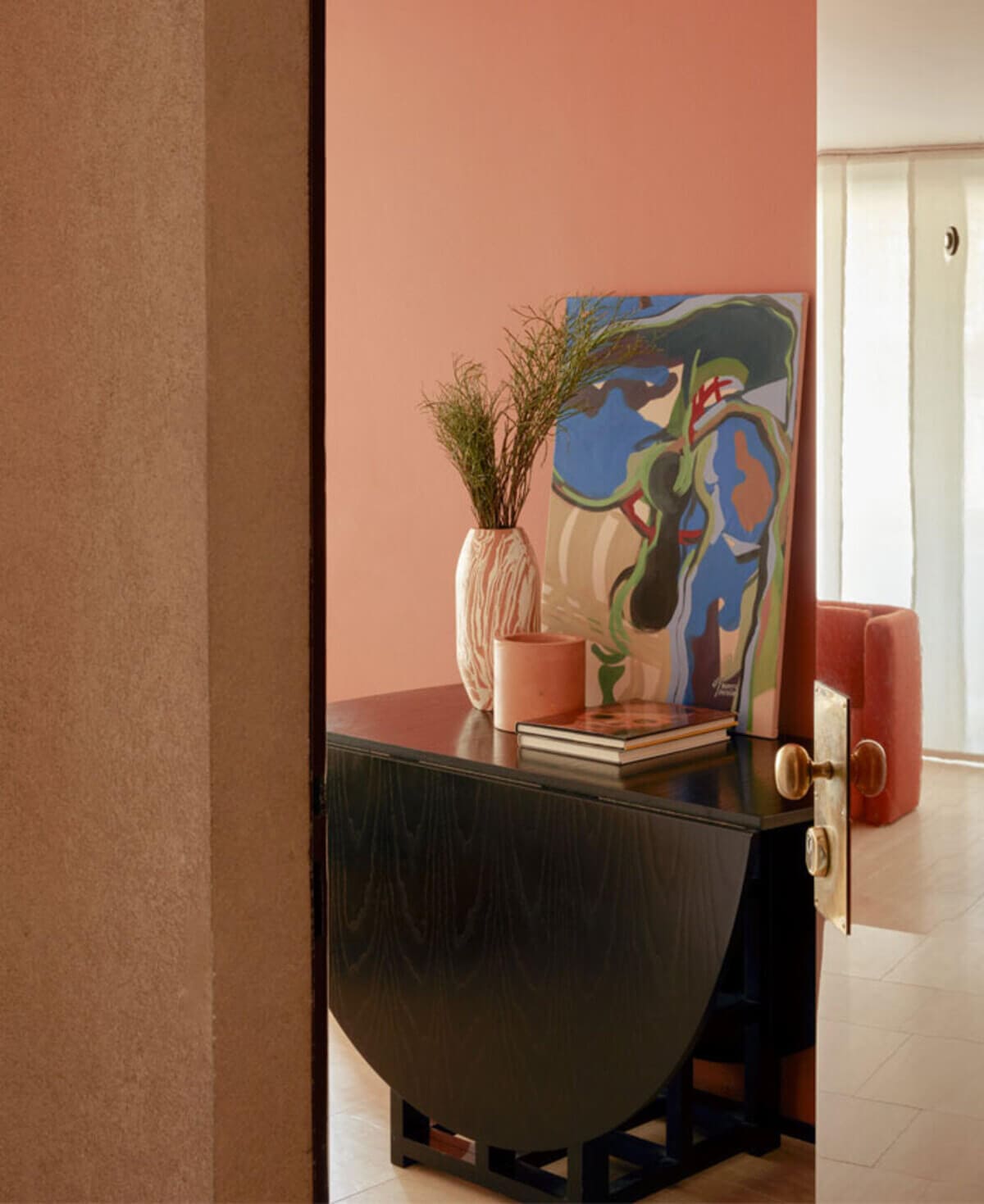
The retro-future furnishings are a selection of great classics and contemporary pieces, adding a warm sensation to the mise en scène and the close ties with the history of the place, where travertine has become the reference paradigm. Between finishes and experimental juxtapositions, the designer chose this material for the renovated apartment because it is very stimulating.
Source: YellowTrace
ARE YOU INTO INTERIOR DESIGN?
If so, discover modern furniture and lighting designed by design lovers for design lovers. All you need is to download the Hommés Studio catalog. To complete your interior design project, choose the high-end homeware by ACH Collection.

