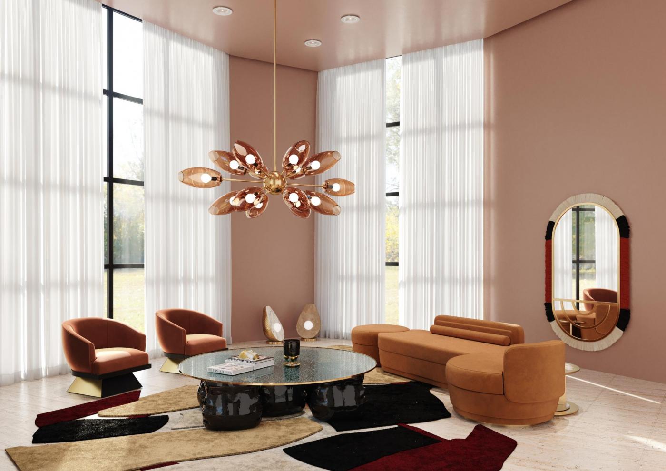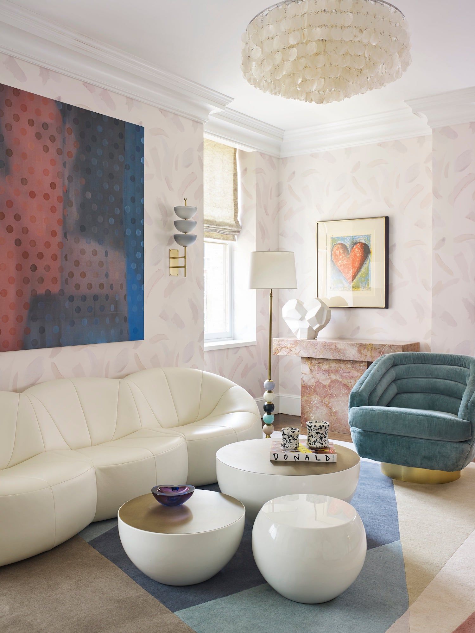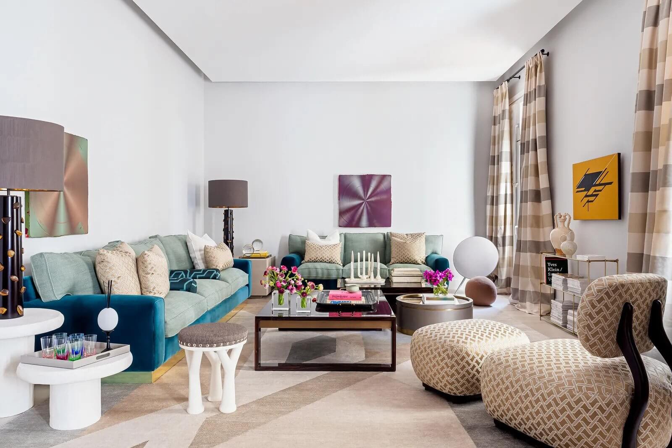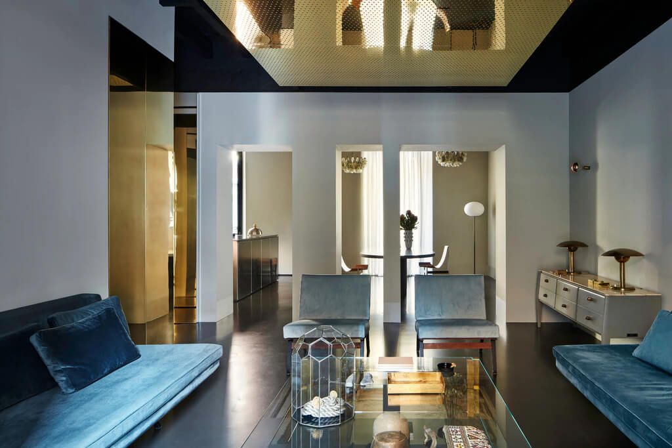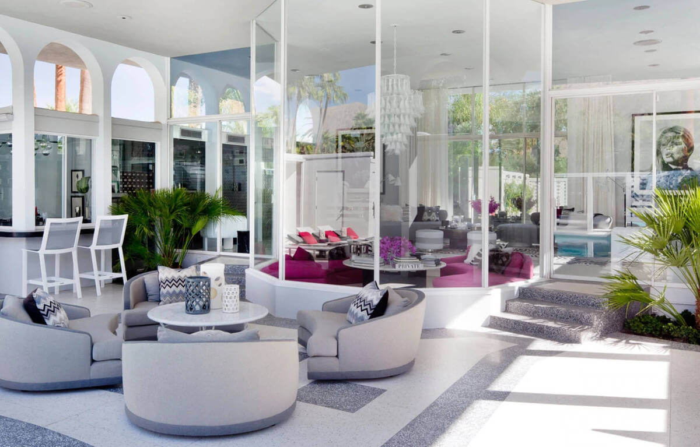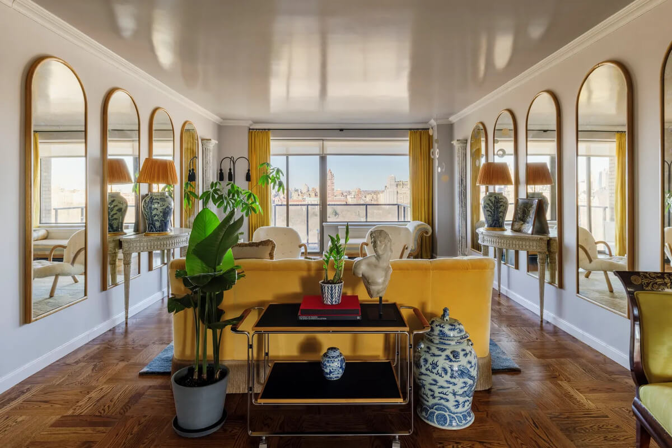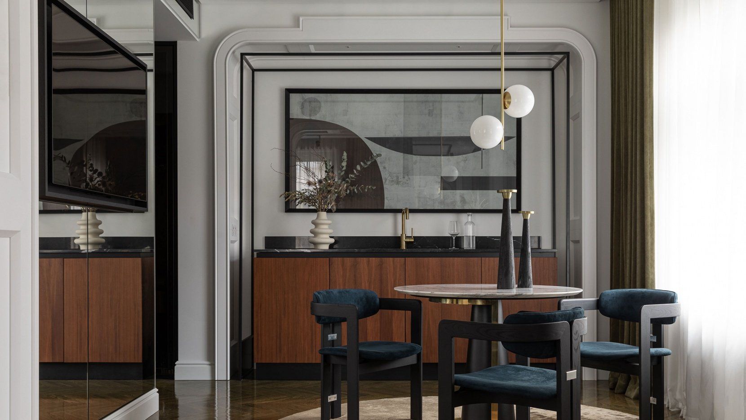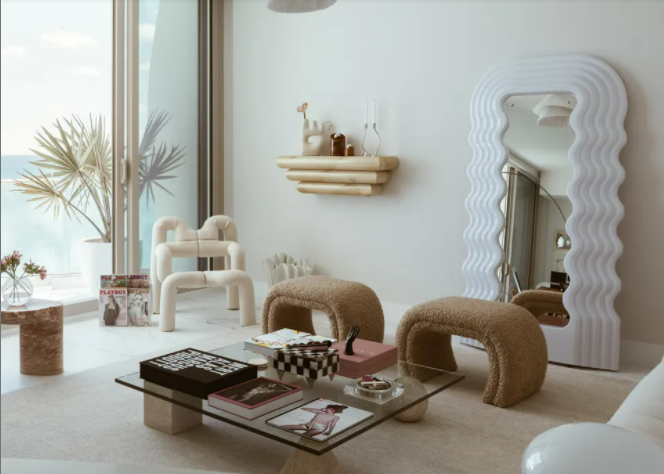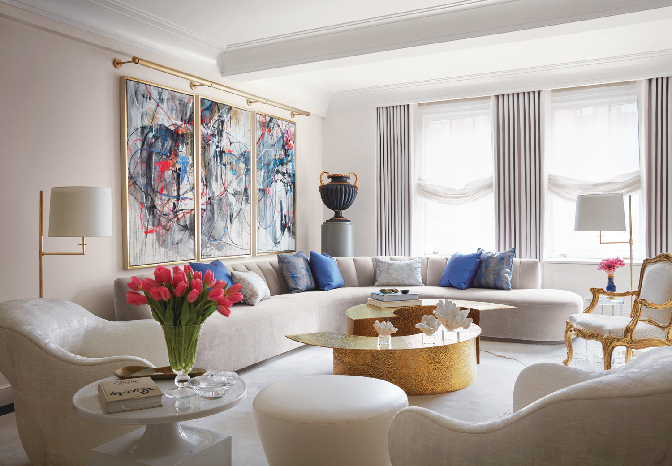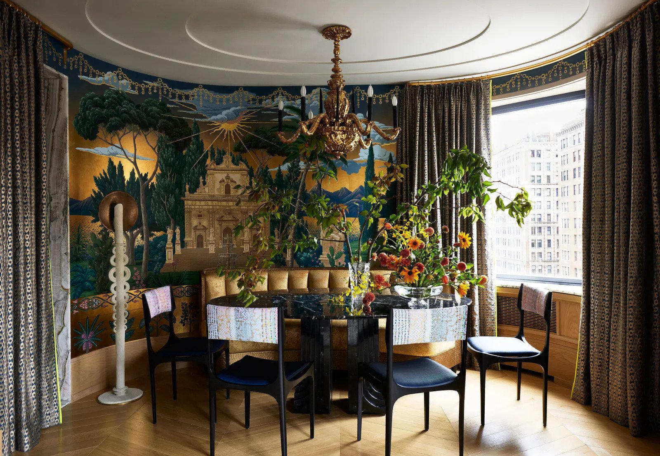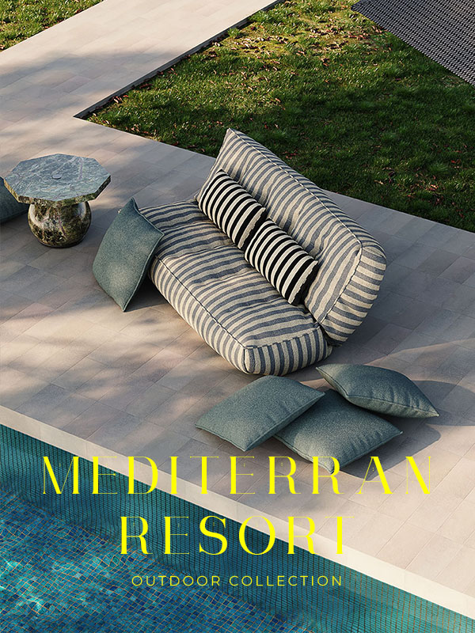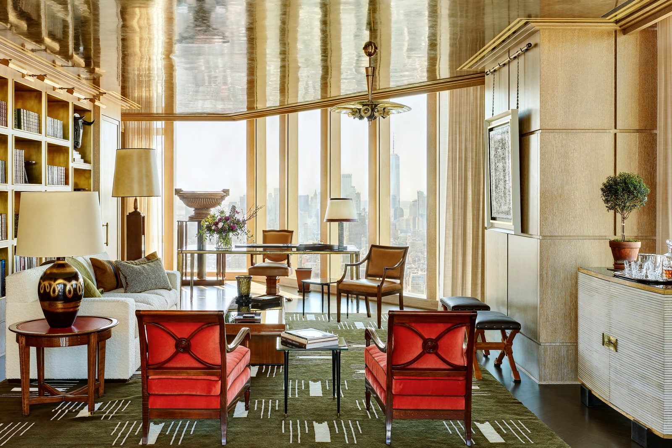12 Modern Homes Where The Art Elevates The Interior
12 Modern Homes Repleted With Charming Artworks That Complement The Furniture And Elevate The Interiors, Designed by the 1stDibs 50 Top Designers List. 1. A stunning living room designed by Cliff Fong of Matt Blacke Inc that is located in the Los Angeles Hancock Park neighborhood Fong is acclimated to iconic furniture, so this modern home living room was no exception. He was inspired by typical European city environments when designing the room – a medley of modern furniture pieces with art and historically significant architecture. In this room, there’s a black leather sofa and chairs set with wood details, accompanied by the color-block iconic painting, whose primary shades are reproduced in the Triennale lamp. 2. A Robert Couturier interior design project located on New York’s Central Park West For this modern home, the designer projected a scheme with the aim to achieve an urban and refined but very livable atmosphere. Successfully the living room was converted into a stunning artsy space. Couturier accomplished his desired vibe by distinctively blending patterns, color, and textures, allowing him to design a unique wall gallery of astonishing paintings created by talented artists. 3. A contemporary house in Austin, Texas designed by Fern Santini Santini chose a customized superb patchworked ceiling in this modern home bar and lounge area. The ceiling’s warm shades are echoed in the roasted yellow built-in banquette. These outstanding elements are exquisitely surrounded by a collection of black-and-white rock-icon different sized photographs. Get a similar look with our AJUI SOFA: 4. A Harlem penthouse designed by Courtney McLeod, of Right Meets Left Interior Design For this living room project, McLeod started with the main piece of this area – a colossal wall work placed in the living room center. From the jewel-toned sofa and throw pillows to the distinctive bold wallpaper, the furnishings are placed strategically to be in harmony with the artworks. The interior designer enjoys the synergy of the curved lines and the color palette that draws the design into a cohesive whole as you walk from the living to the dining room. 5. A Chicago interior design project designed by Sasha Adler. Adler used this versatile space to showcase a glamorous painting. She used an exquisite tufted black banquette contrasted with the outstanding white rod lamp and a white furry stool. This space can have many purposes- it’s a great spot for a morning coffee, a place to settle in with a laptop, an excellent spot for game night, or as a complementary dining table. 6. An apartment overlooking Manhattan from 64 floors up designed by David Scott. For this modern home, the goal was to achieve a tranquil mood but with an elegant style. The comfortable living and dining area was designed using the Danish concept of hygge. Scott achieved the coziness he desired by using rounded forms such as the cylinder sculpture and the outstanding chandelier. The interior designer added some playful hues that are present in the painting. Our CHER SUSPENSION LAMP would also be a great chandelier option: 7. A French showhouse designed by the duo FESTEN This wood and cream living room that radiates a natural vibe is an absolute masterpiece. The interior designer duo filled the space with a combination of sculptures and books. They also used furniture with both decorative and functional functions. The sconces and totems form the perfect combination with the nude painting over the daybed. 8. A office in a California residence designed by Nicole Hollis This monochromatic and modern office is constituted on one wall by a steel and aluminum cabinet that, at the first look, looks merely for decorative purposes but also serves as storage. The statement piece that contrasts with the minimalism is the artwork that occupies most of the wall that adds pops of color to the otherwise monochromatic room in this modern home. 9. A modern home in New Orleans designed by Shawn Henderson Henderson wanted to create a visually exciting and stimulating atmosphere, always prioritizing the modern home comfort. In the dining room, this is prominent in the tables surrounding – various mesmerizing and intriguing artworks that will spark a theme of discussion. On the left and right walls can be found enthusiastic paintings combined with the golden boy staring over the table piece of decor that is aligned with the rifle on the wall that together composes a sculpture. Our TOWER DINING TABLE would make a perfect fit in this modern home living room: 10. A Washington D.C. home designed by Darryl Carter Darryl Carter designed this modern home with the influence of his ironic humor. With its predominantly neutral palette, this stunning bedroom is animated by animal sculptures complemented with the YES painting above the bed, manifesting the designer’s impishness. 11. A Beaux Arts apartment off the Champs-Elysées designed by David Jimenez Jimenez emphasized this stunning and chic french architecture apartment with salon-style hangings of sketches and pictures on either side of the fireplace. This classic living room has many elegant elements such as the black sculpture bust above the marble mantel. On a more casual note, the remaining artwork is propped against the wall, attracting the focus to the fireplace, which is a work of art on its own. 12. A Connecticut modern home dining room designed by the duo Evan Edward This striking room with a saturated color palette it’s comfortable and ideal for entertaining. In a vivid explosion of color, the designer executed precisely what the homeowners wanted. With a refined glowing wine nook, the designer removed the light fixture from this modern home dining room because of the home’s open layout. The outstanding circular artwork of semi-abstract trees guarantees the intensification of the room’s colors and luminance. Source: 1st Dibs ARE YOU INTO INTERIOR DESIGN? If so, discover modern furniture and lighting designed by design lovers for design lovers. All you need is to download the Hommés Studio catalog. To complete your interior design project, choose the high-end homeware by ACH Collection.
