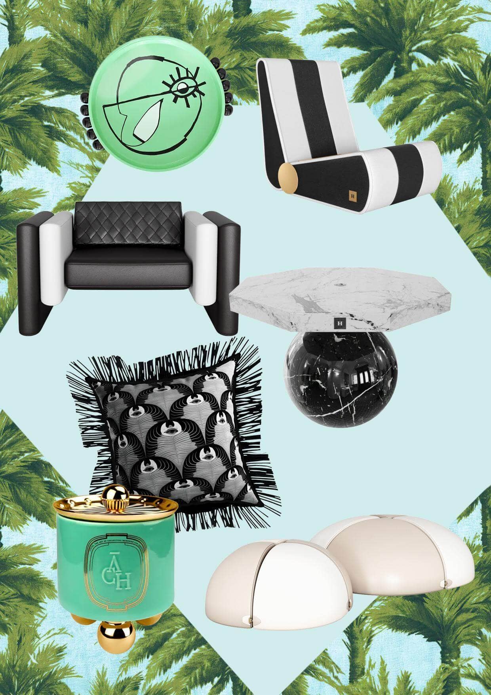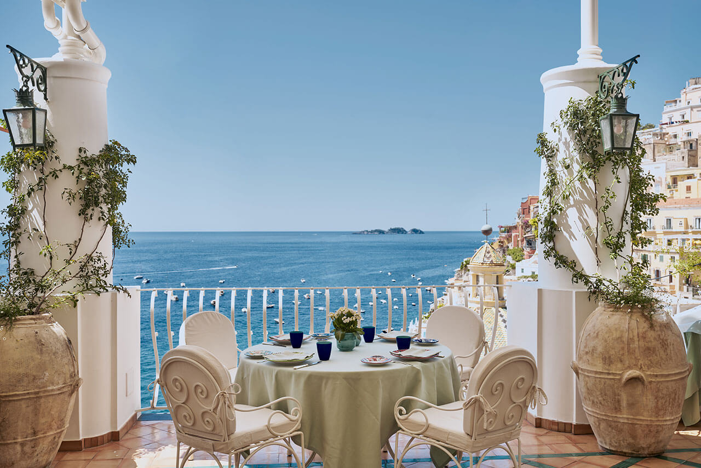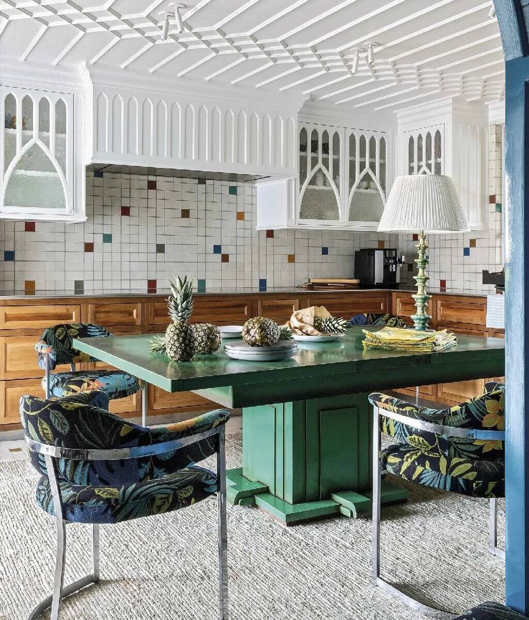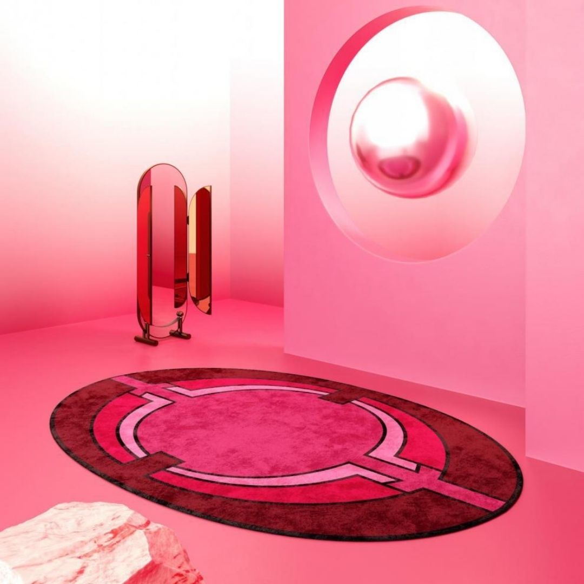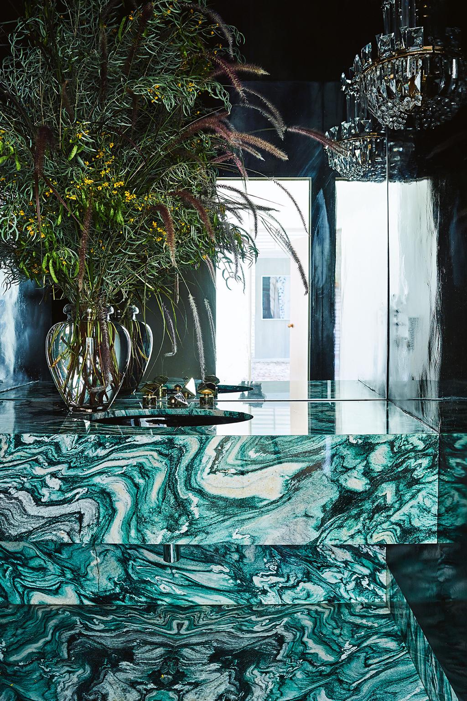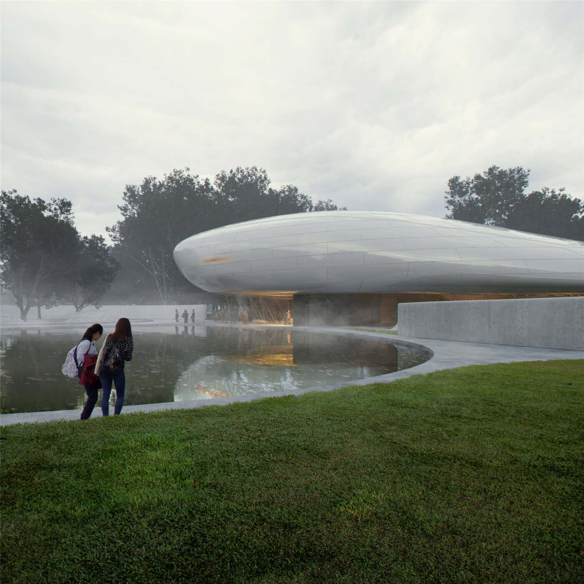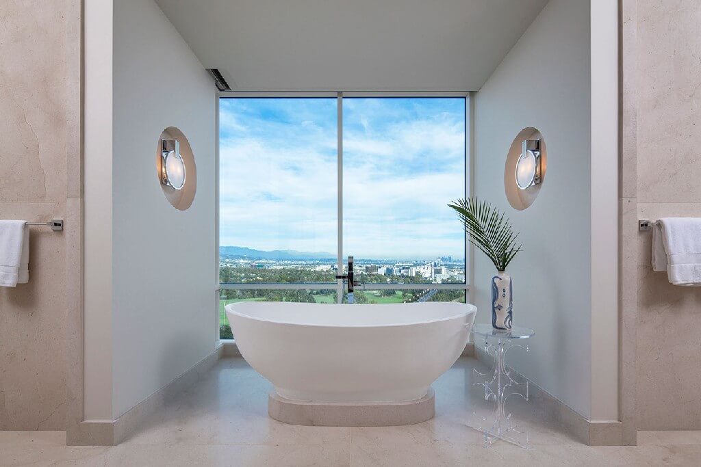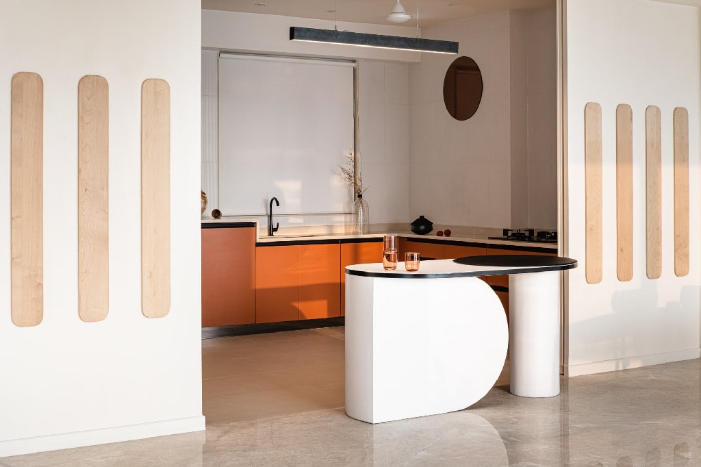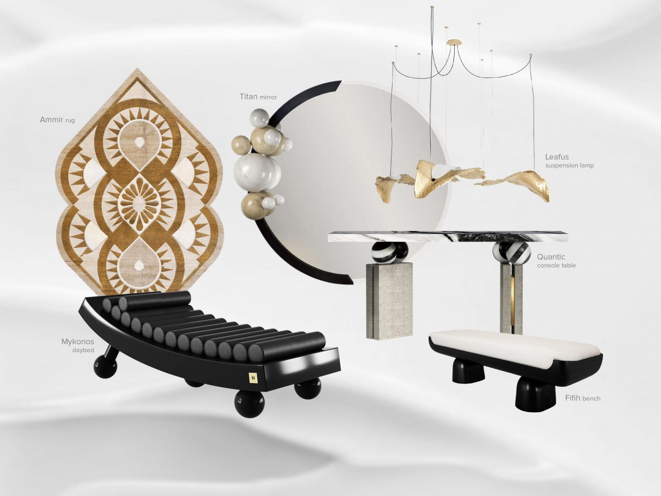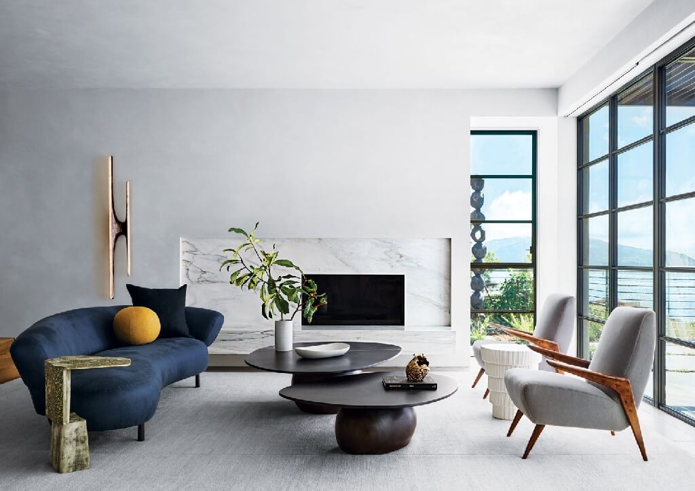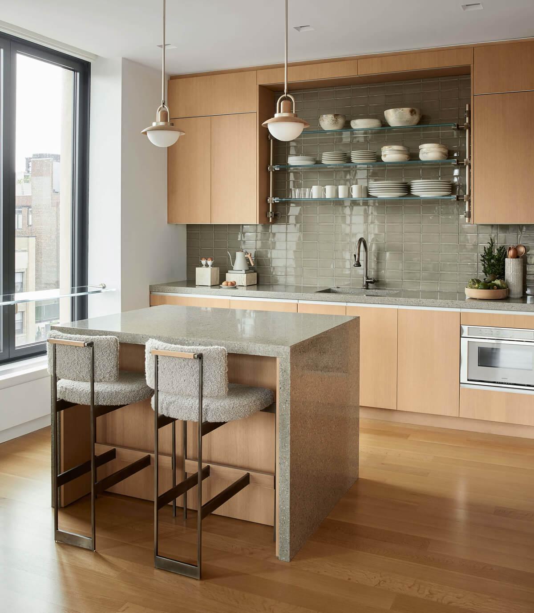DOLCE FAR NIENTE: SHOP THE LOOK
Il dolce far niente is a lifestyle and also a concept for a Mediterranean interior design project. We’ve gathered everything that might inspire you in four moodboards – they have the green and blue from the Mediterranean landscape, the smell of cherry tomatoes and fresh basil, the texture of the wild vegetation, and the neutral hues from the sandy-peachy-pinky houses and cliffs of Italian coastline. Il dolce far niente is the moto for your modern Mediterranean interior design project. Allow time to slow down. Let loose time perception, and be inspired! IL DOLCE FAR NIENTE Green from the wild vegetation and blue from the Mediterranean Sea. These two colors – green and blue – are obligatory in a modern Mediterranean interior design project. For sure, neutral colors reign – especially white and sandy tones that reflect the sunlight like no other. Nevertheless, small home accessories, such as scented candles from ACH Collection will take your client to the Italian Coast or to a Greek Island as soon as their eyes realize the colors blooming in every corner of their Mediterranean-style home. Hommés Studio’s outdoor furniture collection – which also can be used indoors – is the best furniture for wet, windy and sunny weather. Earthy tones – because a Mediterranean interior design project must have a courtyard. If not, dare to create a Mediterranean landscape with potted plants – such as basil and roses. In addition, create seating areas wherever it is possible. If your Mediterranean interior design project really doesn’t have space for an outdoor area – create one indoors. A botanical wallpaper, like Tampa from Pierre Frey, will get your client closer to the Mediterranean landscape and help you with the concept of il dolce far niente. A Mediterranean interior design project must appeal to water – either a home on the coastline or a residence with an outdoor pool. Blue elements and organic shapes mimic the water flow. In interior design, blue stands for calmness. When associated with water’s representation, the dolce far niente living will be one with your Mediterranean interior design project. White and sandy hues – the perfect canvas for beach houses, modern Mediterranean interiors, and Moorish architecture. A timeless color palette for your interior design project by the sea. Allow the light hues to play the main role. They will also give your client the opportunity to decorate the room according to their mood or time of the year. Discover more summer moodboards from Hommés Studio to inspire you on your modern interior design project. We kindly – and highly – suggest you Tropical Luxury Resort and Earthy Tones To Set Your Home Decor For Summer.
