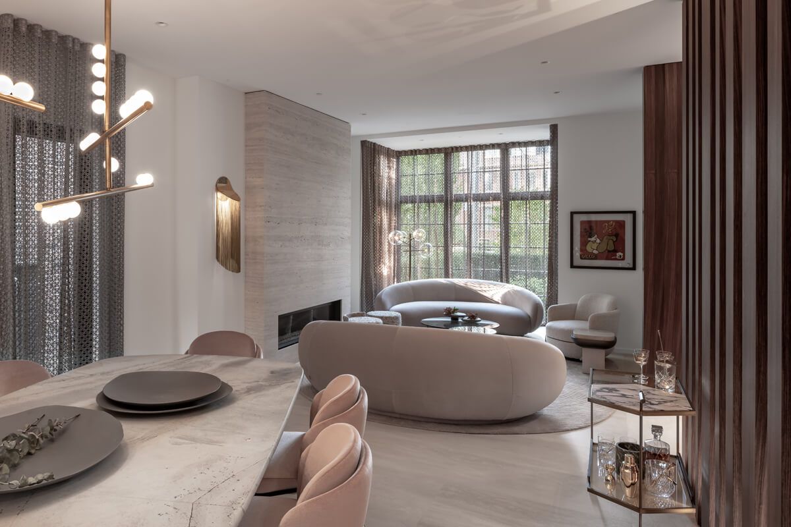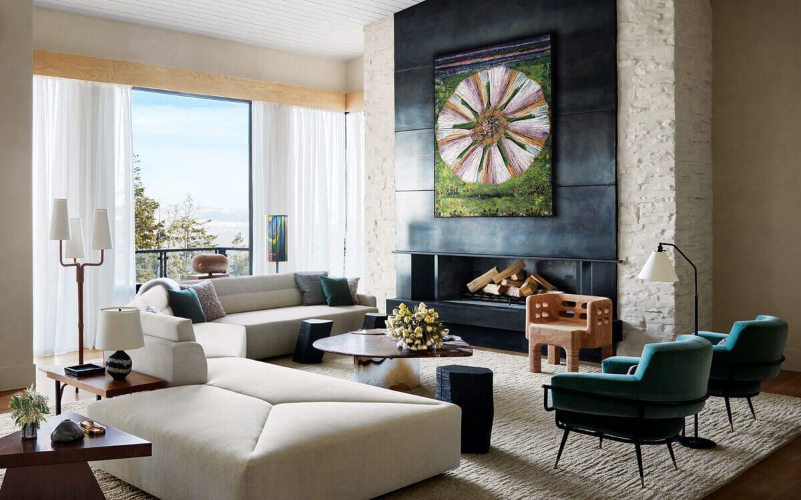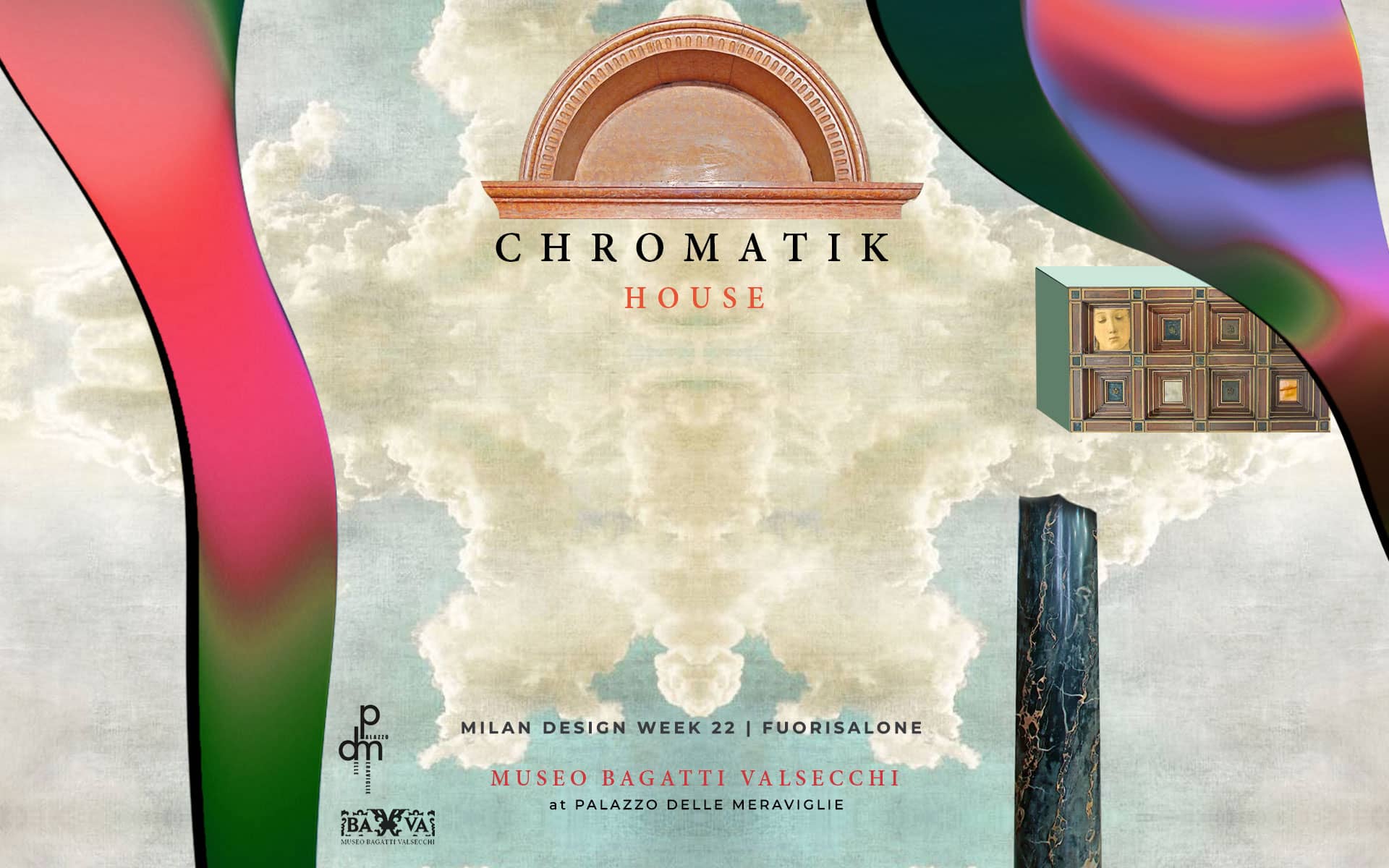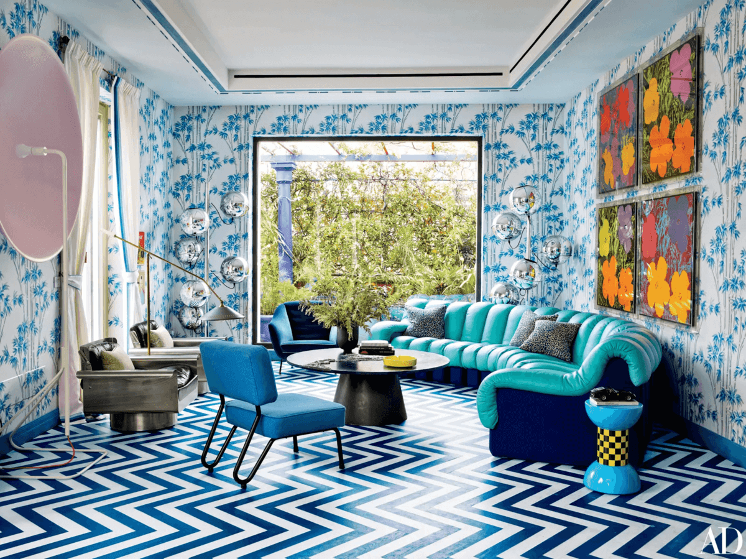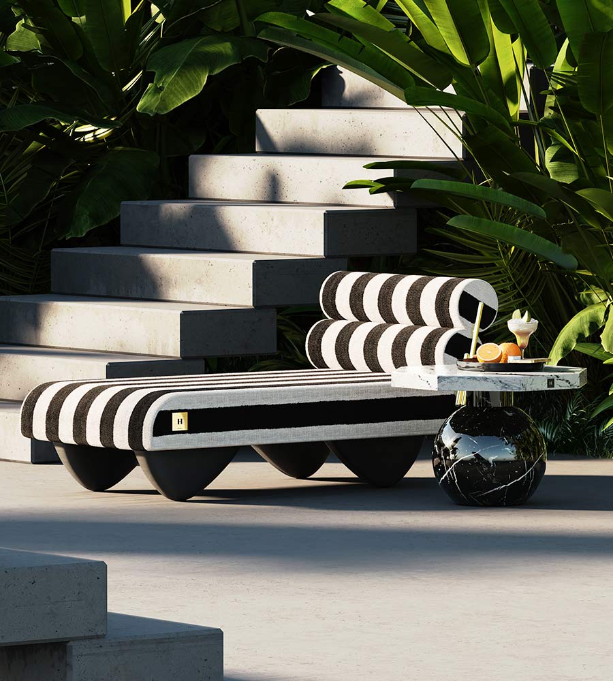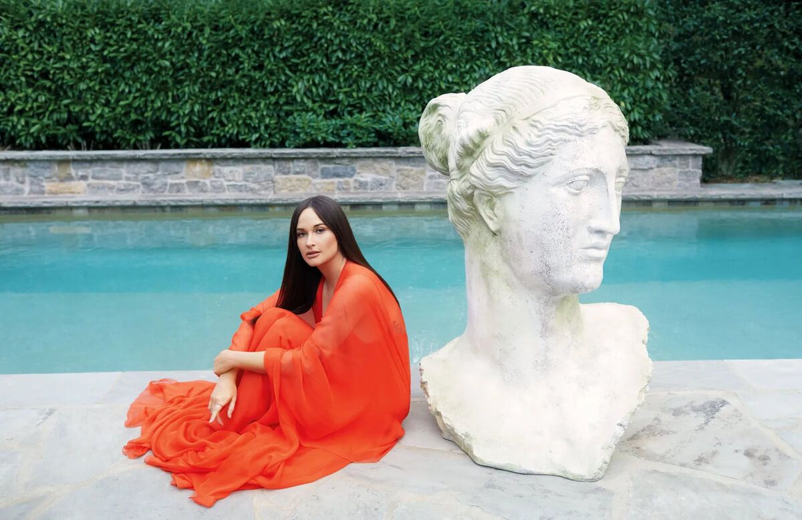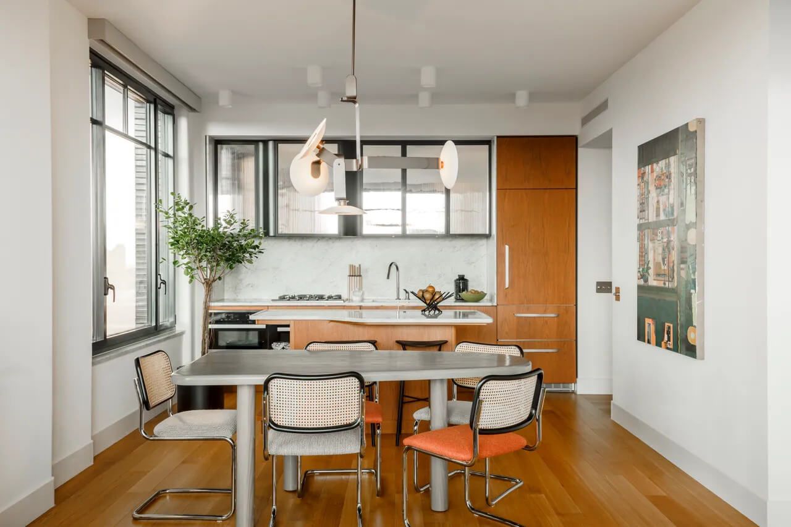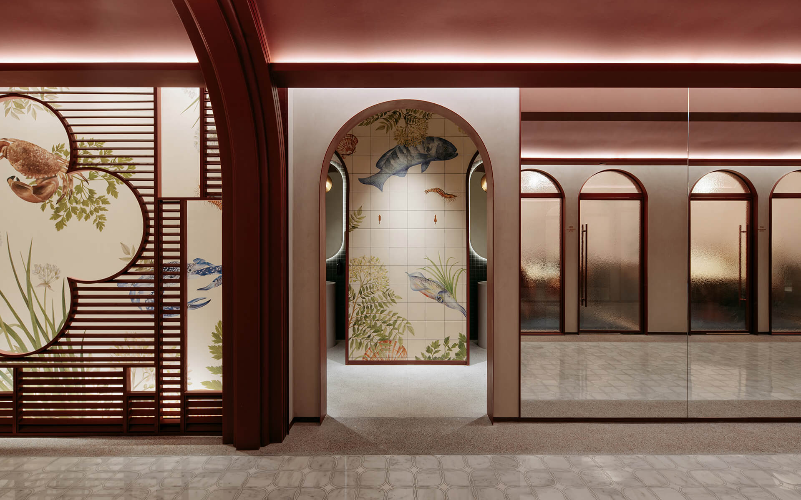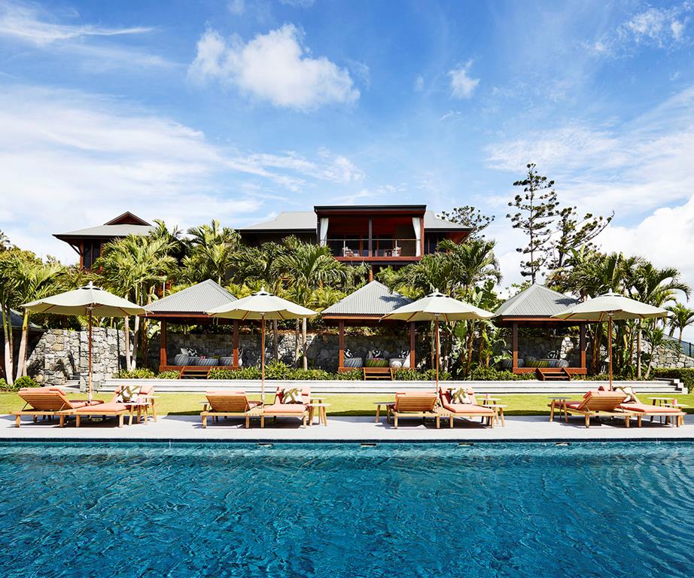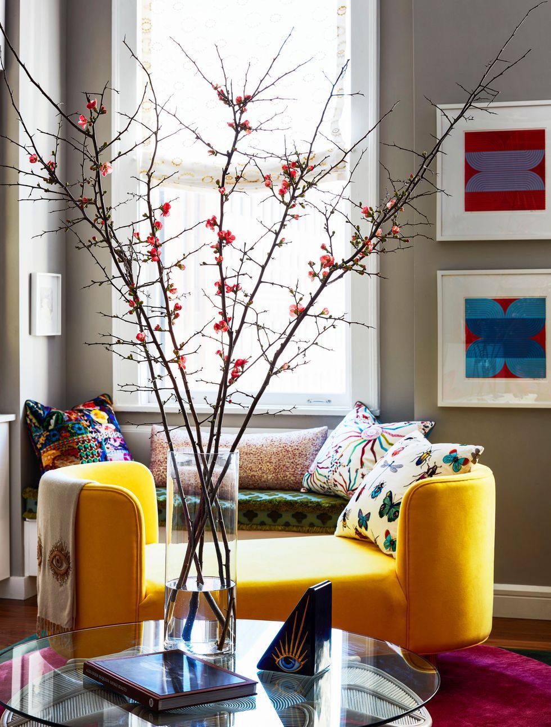Inside An Elegant & Modern House In Summerhill
An elegant and modern house in the Summerhill neighborhood in Toronto designed by the duo Samer Shaath and Kevin Chan. Nivek Remas is a firm created six years ago in Toronto by the interior designers Kevin Chan and Samer Shaath. The talented duo are immoderate in details and enjoys leaving their mark on every interior design project they’re in. They put unique attributes into the projects turning each house into an utterly fantastic space. This modern house in Summerhill – Toronto, was no exception. They decorated the house in a contemporary way turning their intervention essential to this elegant final look. Shaath and Chan complement each other “I work in the macro and Samer in the micro,” says Chan. The details are the key to turn the spaces into charming retreats. The firm Nivek Remas – their first name backwards – has projected captivating restaurants and hotels as well as private homes like this one. But always with one lemma – no detail is overlooked. The dining room and the living room are dominated by clear tones in the walls and in the decoration pieces. These divisions are filled with a dusty blush tone that was the interior designers’ main choice for this modern house area. Such as in the sumptuous dining chairs, this shade is present in the mid-century inspired glamorous sofas – a piece with a unique shape that gives differentiation and curvilinear lines to the living room. Cream and brass are also hues that are present in this modern house area color scheme. The fireplace is minimalist with straight lines and a ceramic wall, but it borrows an exciting appointment from the dramatic wall sconce that hangs next to it. The final perfect ingredient is these marvelous out-of-the-box chandeliers, representing the Shaath and Chan love for details. The modern house artwork also includes the owners’ enigmatic Apocalypse 7 painting in the dining room. The other living room of the modern house was designed with a different vibe. With a deeper color palette, it has warm features such as the beautiful velvet dark orange chair, matching the rug in the same color, which brings intensity to the room. The double-height travertine fireplace gives drama to this space alongside the large stretches of built-in bookshelves. In contrast, the grays, blacks, and whites also dominate the room. These hues can be seen in the voluminous comfortable sofa and in some other appointments. The black marble table and the unique gold chandelier bring glam to this modern house room. The two pop art paints are also a great complement to the space. This glamorous kitchen is composed of simple lines. The woody cabinets complimented with the black marble give gentility to the space. The see-through shelves are also a differentiated attribute. Upstairs, it can be found the master suite. This modern house room is filled with this fantastic color – a custom mustard yellow in a velvet bed and in the painting – which turns it into the predominant color. The suite has a luxurious yet simple closet that was projected with dark wood cabinets all over it. The Summerhill modern house is notoriously presented with Nivek Rema’s style. The firm turned this brick house that looks basic from the outside into a complete work of art on the inside. Every detail is essential. Source: D Pages ARE YOU INTO INTERIOR DESIGN? If so, discover modern furniture and lighting designed by design lovers for design lovers. All you need is to download the Hommés Studio catalog. To complete your interior design project, choose the high-end homeware by ACH Collection.
