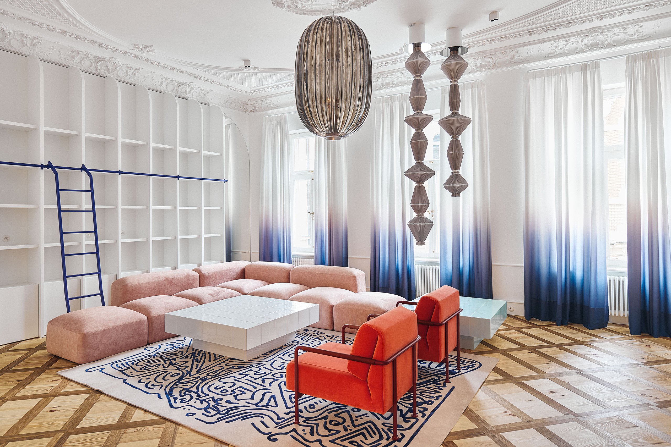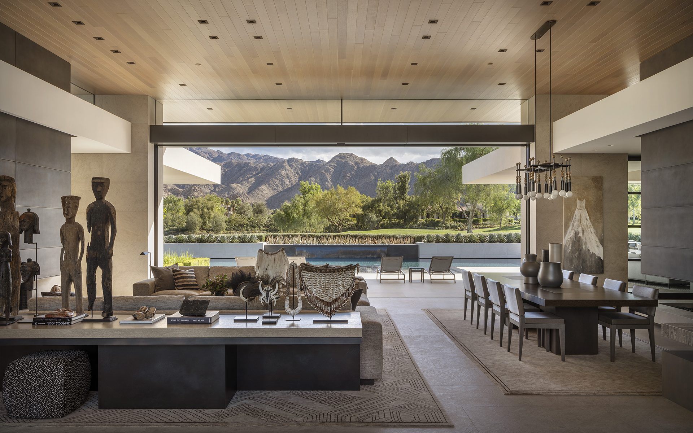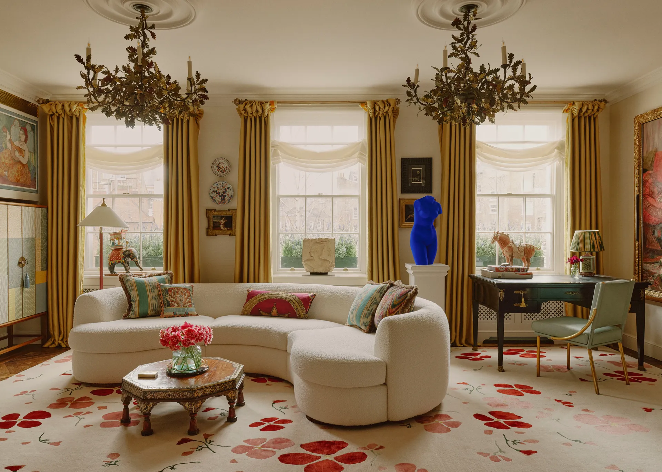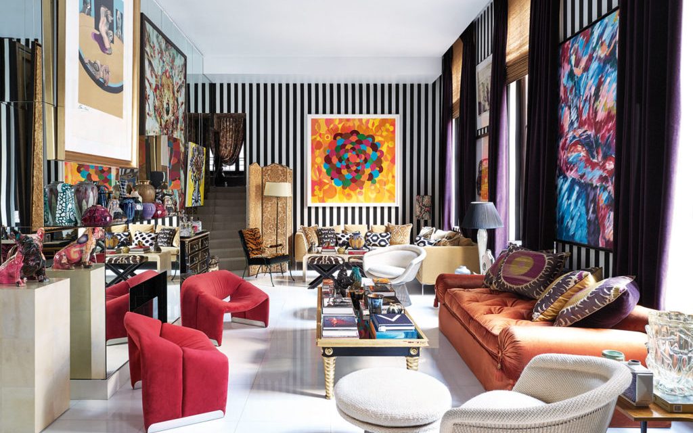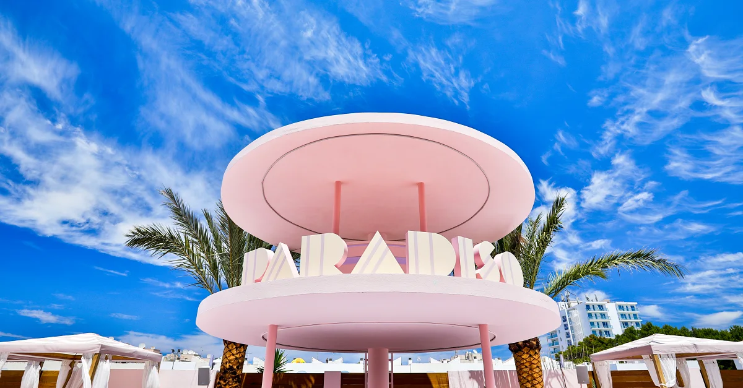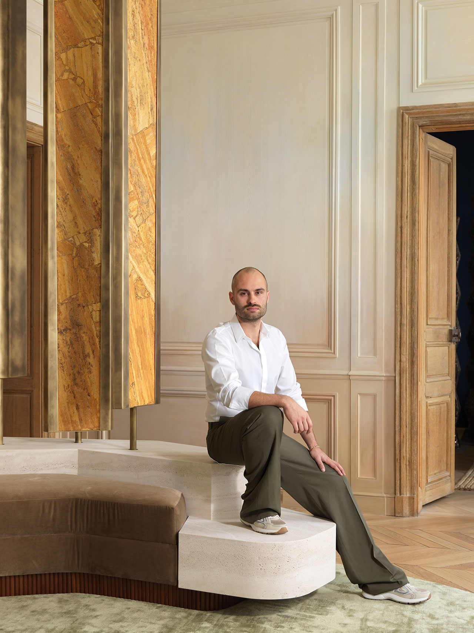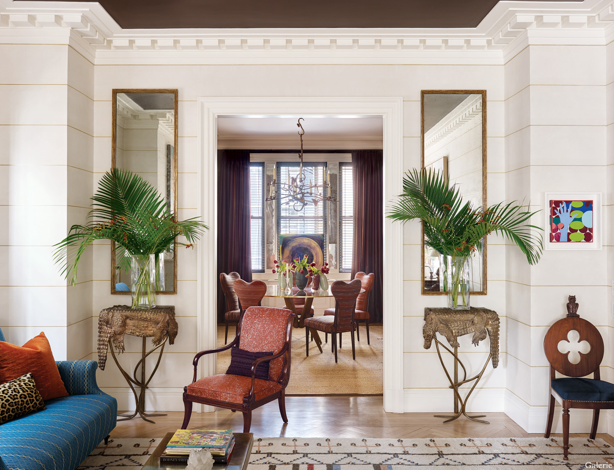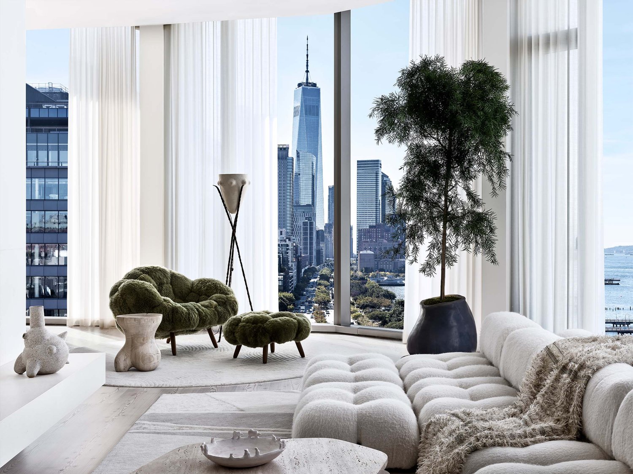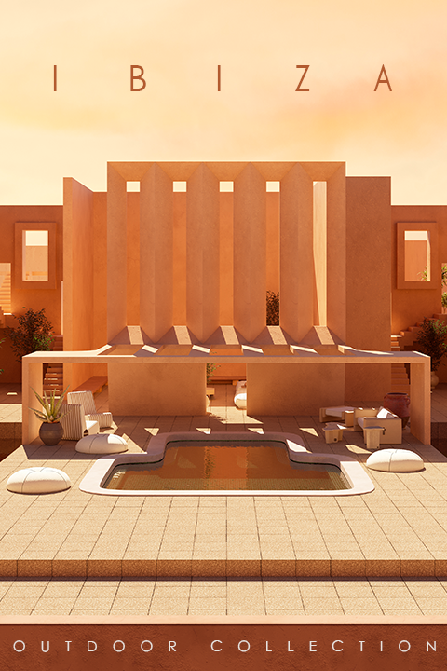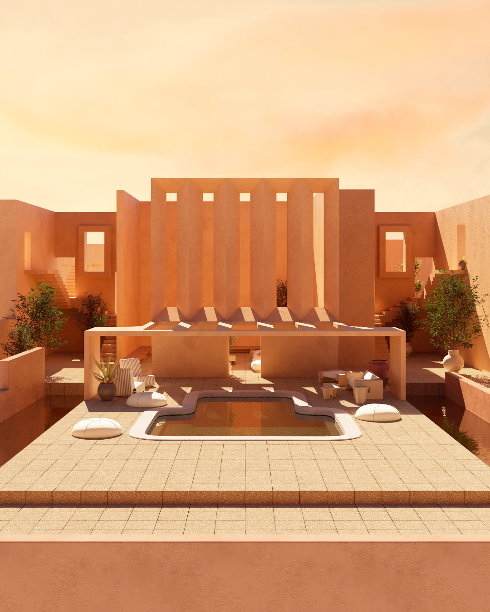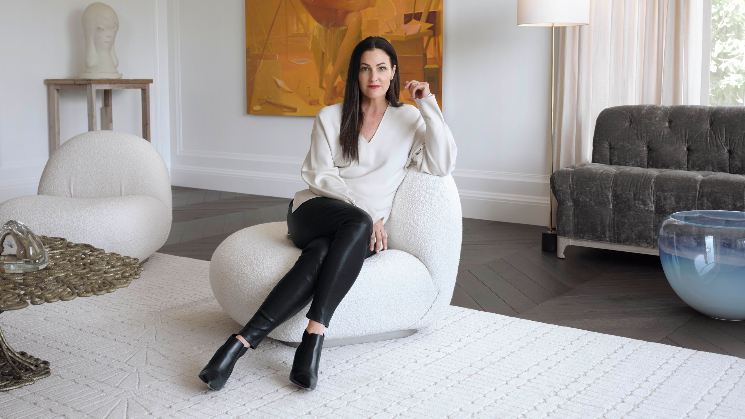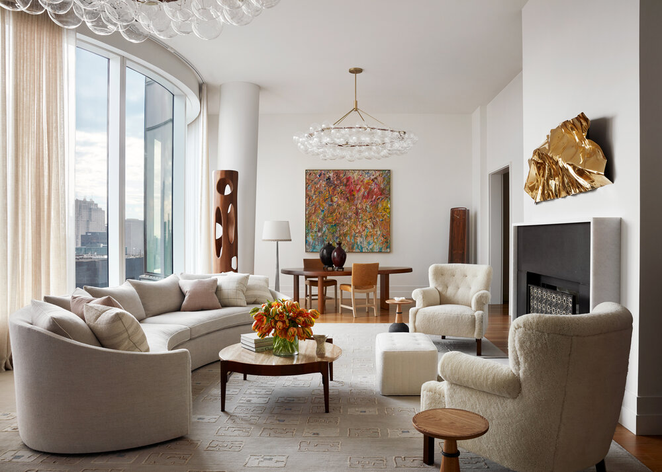Whimsical Design – Katarzyna Baumiller Warsaw Apartment
Polish interior designer Katarzyna Baumiller has breathed new life into a historic tenement apartment with a Whimsical design. The century-old property, located in the bustling city center, was transformed by a young family who had recently moved back to Poland from New York. Baumiller’s imaginative and playful approach, influenced by the Memphis design movement, injects a sense of whimsical design into the stately pre-war apartment while respecting its heritage. Katarzyna Baumiller chose to style this pre-war apartment with a Whimsical design, an imaginative, playful, and unconventional style. Incorporating unique decorative accents, unconventional furniture arrangements, and creative use of color and pattern adds personality and character to the apartment and creates a sense of playfulness and joy. The city of Warsaw is renowned for its rich cultural heritage and stunning architecture. However, its building stock suffered greatly during World War II, with many pre-war buildings destroyed. As a result, the few surviving pre-war buildings have become treasured architectural gems cherished for their historical significance and unique charm. Baumiller was keen to recreate the apartment’s highly intricate moldings, gorgeous parquet flooring, and exquisitely crafted door and window woodwork, even though no original ornamental pieces were still present. The designer’s lively nature is brought to life by a beautiful blending of colors and shapes in this great whimsical apartment. A visual symphony is produced by the harmonious interaction of the various furniture and accessory shapes with carefully chosen colors. This great artistry is on display in the dining area, as shown in the intriguing pictures above. The room’s lovely gradient drapes provide a whimsical design and magical element to the setting. Watch out for the mirror’s exquisite features, embellished with stunning gradients that give the room depth and dimension. This room is a testament to the power of custom design, from the stunning pink color of the kitchen cabinetry to the floor-to-ceiling bookshelves complete with a sliding ladder. Many of these custom designs served as the basis for the designer’s new product line, evidence of these exquisite works of art’s continuing beauty and universal appeal. Where imagination and creativity combine to produce a practical and utterly magical room, look at the adorable dining area and pink kitchen, which invite you to enjoy a meal in a welcoming and charming setting. Consider the harmony of hues that welcomes you as you enter the small dining area for a time. The color palette of the room is precisely coordinated to compliment this natural beauty, while the warm and inviting tones of the wood floor give the space a feeling of warmth and coziness. Watch how the various wood tones on the geometric floor blend flawlessly with the dining room’s hue to create an aesthetically pleasing and welcoming environment. The eclectic furniture collection graces the rooms with a unique charm and character that delights the senses and elevates the spirit. The room’s lovely gradient drapes provide a whimsical design and magical element to the setting. The mirror’s exquisite features are embellished with stunning gradients that give the room depth and dimension. The specially created cat tower perfectly embodies the designer’s daring and creative style. It is covered in plush cobalt-blue velvet, as we can see above. The owners’ two cats, one of whom needs special accommodations owing to movement limitations, use this sense-defying whimsical design structure as a playroom, an exercise area, and a sleeping nook. The room’s focal point is the big rug with its deep blue, abstract figures. It draws the eye and piques the soul with its vibrant colors and quirky shapes, which give the space a sense of life and energy. But what distinguishes this room are the unique whimsical design qualities of the flooring. With its geometric shape and elaborate design, the area is practical and visually beautiful, showcasing the designer’s inventiveness and vision. Enter the realm of minimalism, the bedroom, where every element has been stripped down to its essential elements, creating a calming and elegant space. Uphold how the bed and headboards combine to create a focal point that is both subtle and startling as you survey the space. The unusual mirror lends the area a whimsical design touch of refinement by reflecting the sunlight that streams through the windows and giving the room a sense of depth and vastness. But what distinguishes this area are the small touches. The blue head cabinets’ deep hue and distinctive texture give the room a sense of depth and dimension while connecting the various stone colors and patterns used in the whimsical design. The drapes’ gradient hues and their subtle change from light to dark impart an ambiance of warmth and softness that is inviting and soothing. In the images above are the three unique bathrooms, each featuring the same white cabinet shape and stone floor pattern, but with a twist that makes them truly exceptional. Consider how the gradation of different colors provides a sense of depth and movement that is both entrancing and motivating as you examine each restroom’s whimsical design. The modest change from light to dark produces a visual intrigue that attracts the eye and gives the room a sense of fluidity. This focus on detail is what really distinguishes these restrooms. Each piece has its own distinct personality and charm that are infused with the designer’s own touch and vision despite their similarity in shape and pattern. The end result is a room that is both aesthetically pleasing and useful, with every component carefully chosen to create a sense of balance and harmony embracing the whimsical design. In this whimsical apartment, we are reminded that the power of design lies not just in the shape and form of the space but in the details that bring it to life. We hope you find this post to be enjoyable and that it will assist you in enhancing your creative projects that showcase our distinct personalities and ignite our creativity, resulting in havens of beauty and inspiration that offer us happiness and enjoyment every day. Please feel free to peruse
