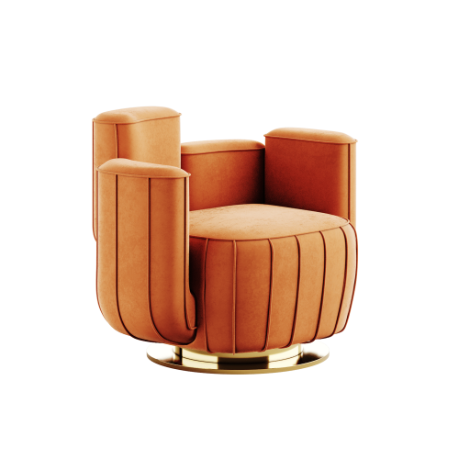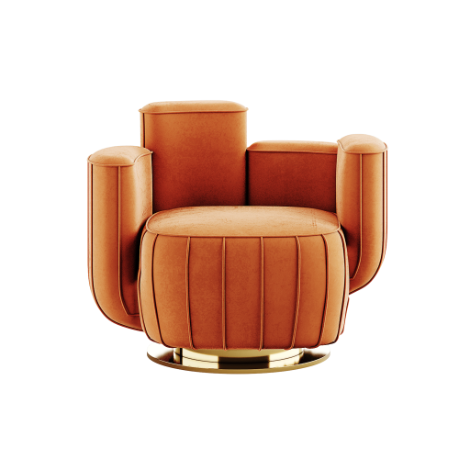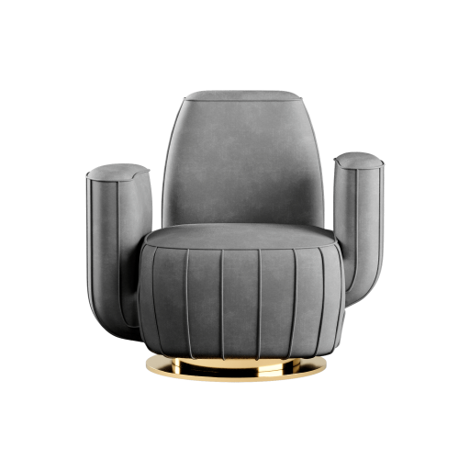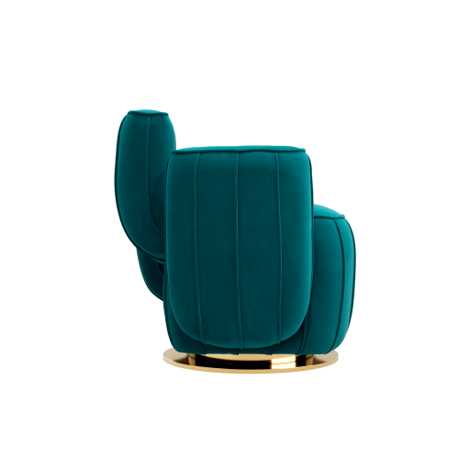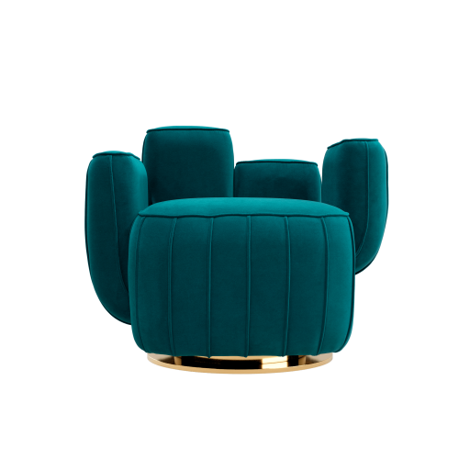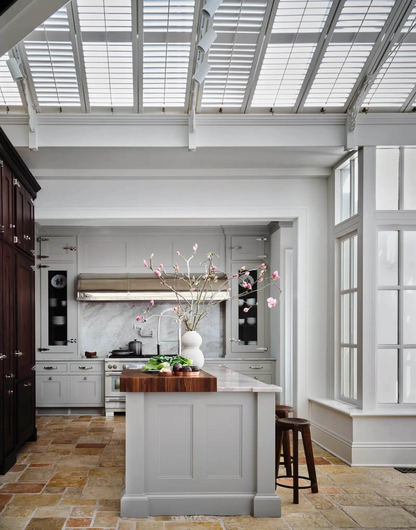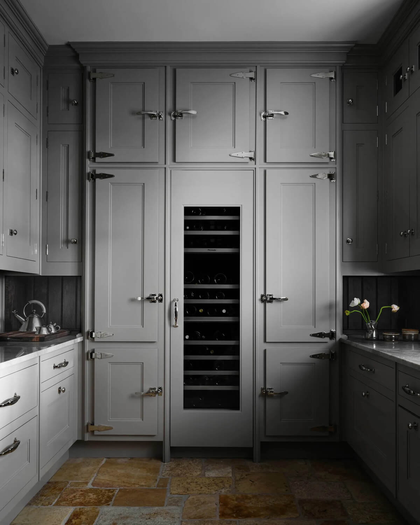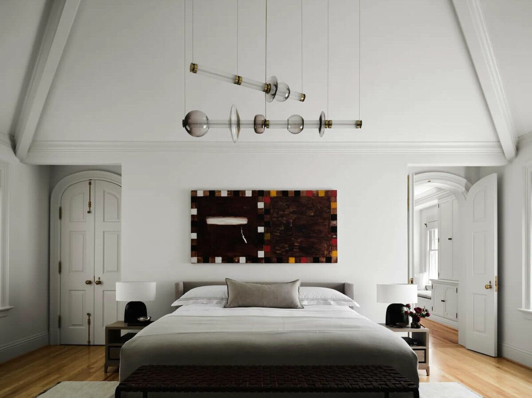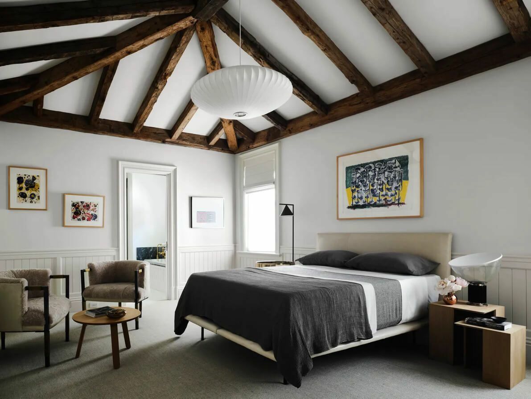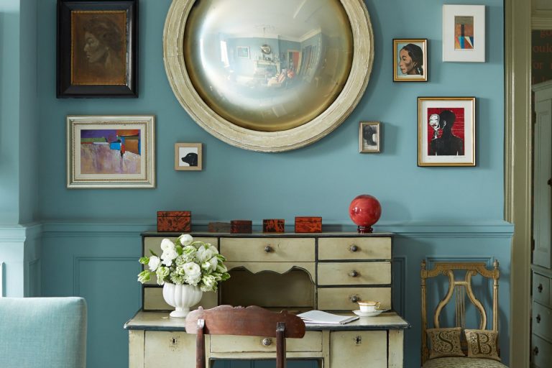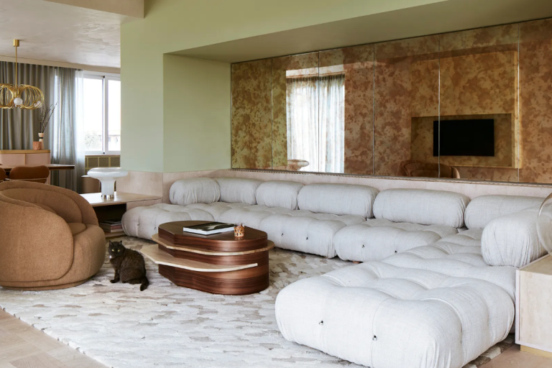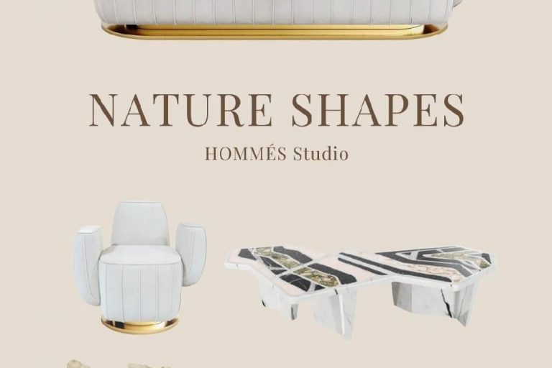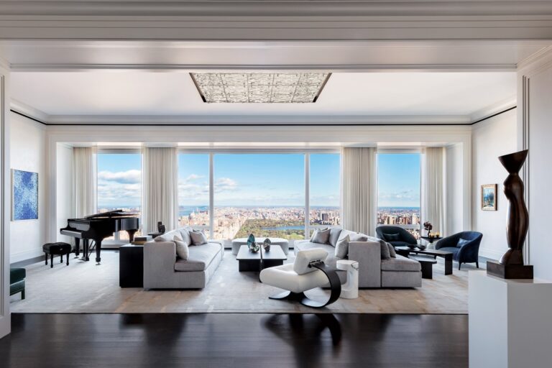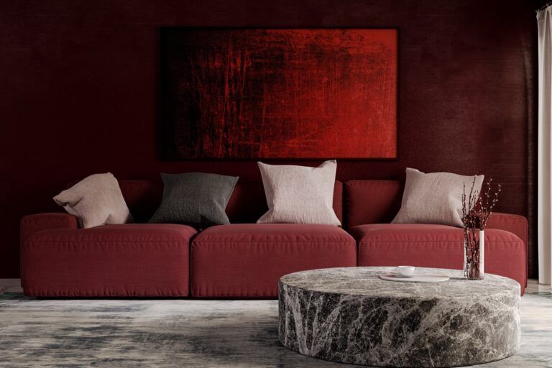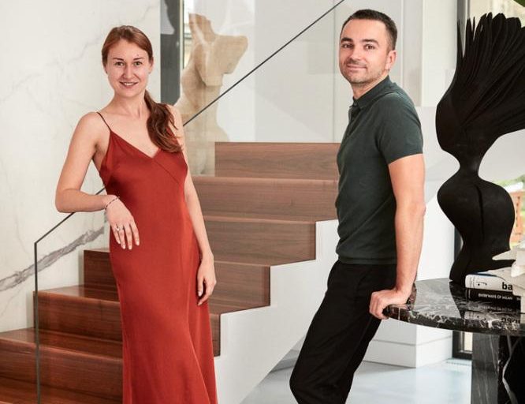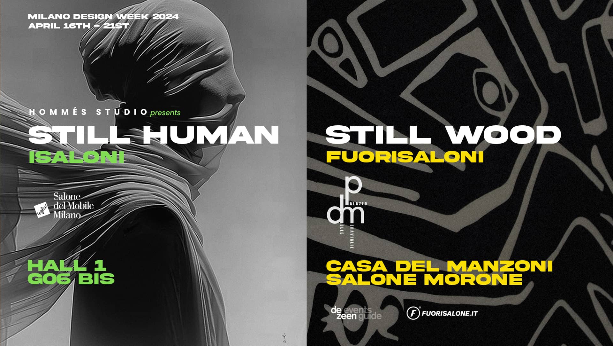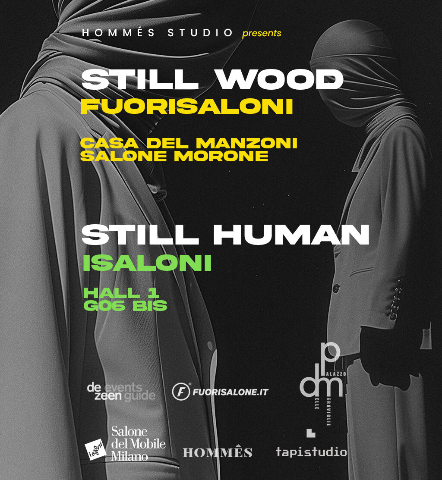Step Inside This Stunning Renovated House Designed By Chad Dorsey Located in Dallas, Texas
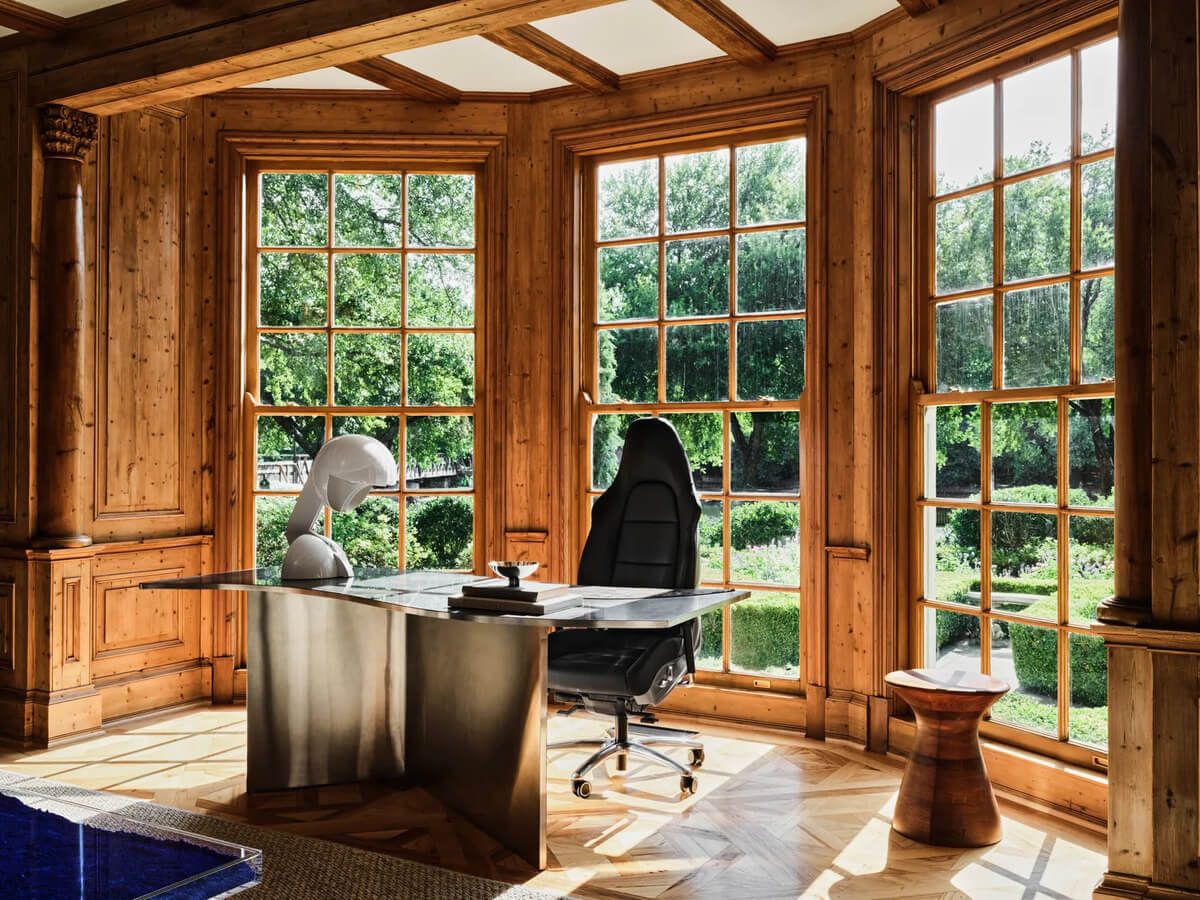
This charming country house situated in the Dallas neighborhood of Highland Park was a challenge. After arriving in Texas in September 2020, the owners needed to be moved to their new home within five months.
Maybe you can think that well and fast are two words that don’t combine, but it was not the case for this centenary property. This renovated house is the live proof that in the right hands, you can have both, reaching a stunning result.
In this case, the responsible was Chad Dorsey, the interior designer who transformed the old house into an outstanding contemporary masterpiece.
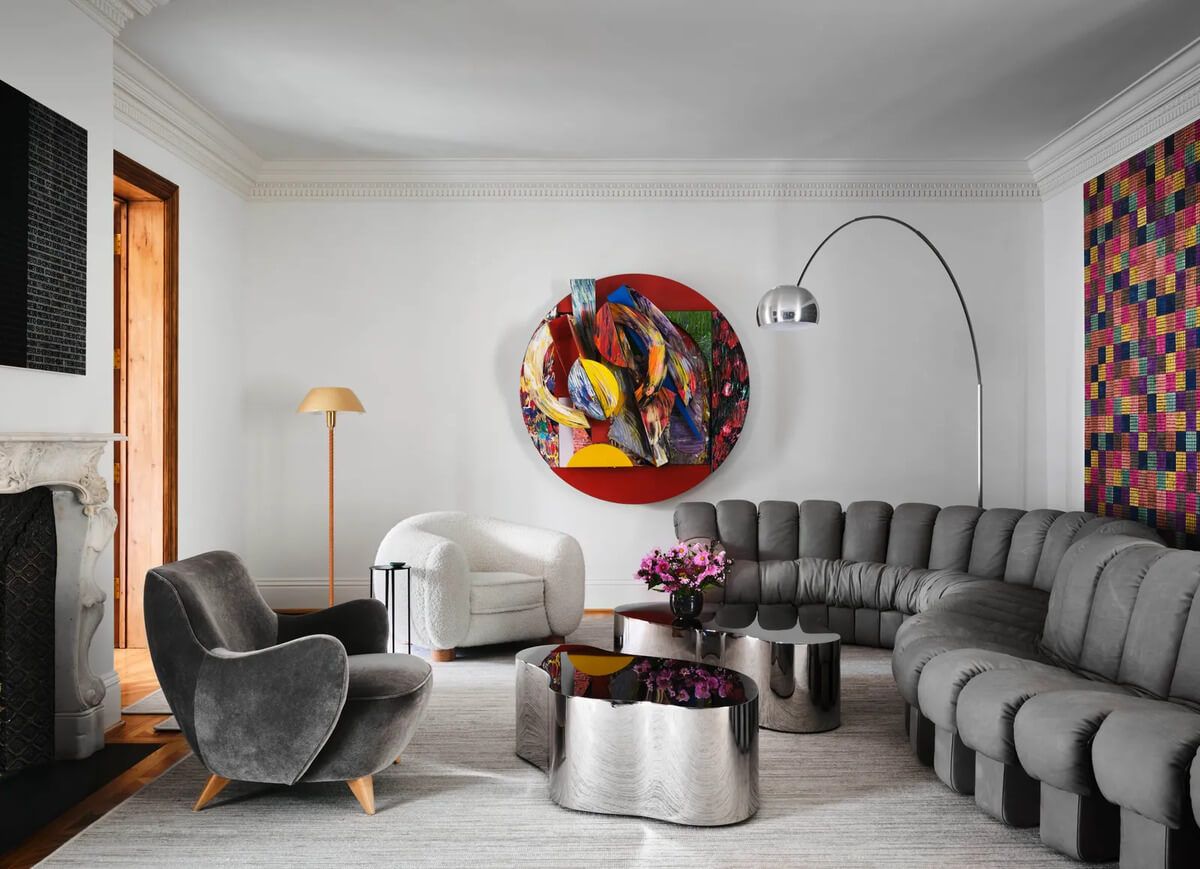
The 6,500-square-foot renovated house required strategic thinking since the Manhattan family has a museum-worthy collection in order to know how to integrate their art collection into the existing space.
With the pandemic delays that could reach lead times of more than nine months, everything needed to be as fast as possible. This resulted in the fact that they only had approximately four weeks for the design concept and the rest of the four months were to pull it all off and get the home ready to dwell.
Even without a pandemic situation, it would be challenging to accomplish a big project in such a short time period. And evidently, the circumstances were not the greatest, so it was a big defiance.
The AJUI ARMCHAIR would also make a great fit in this luxurious living room:

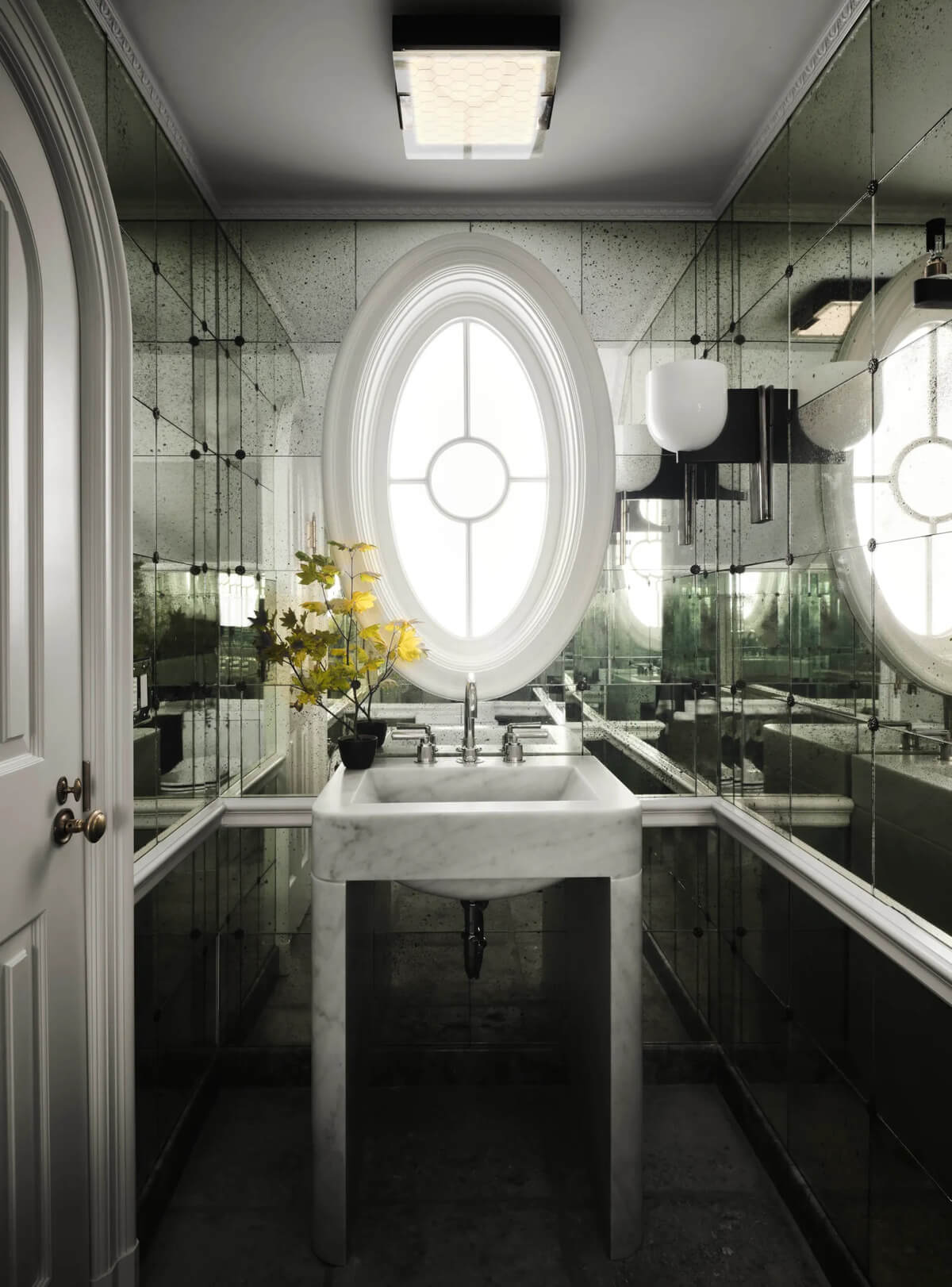
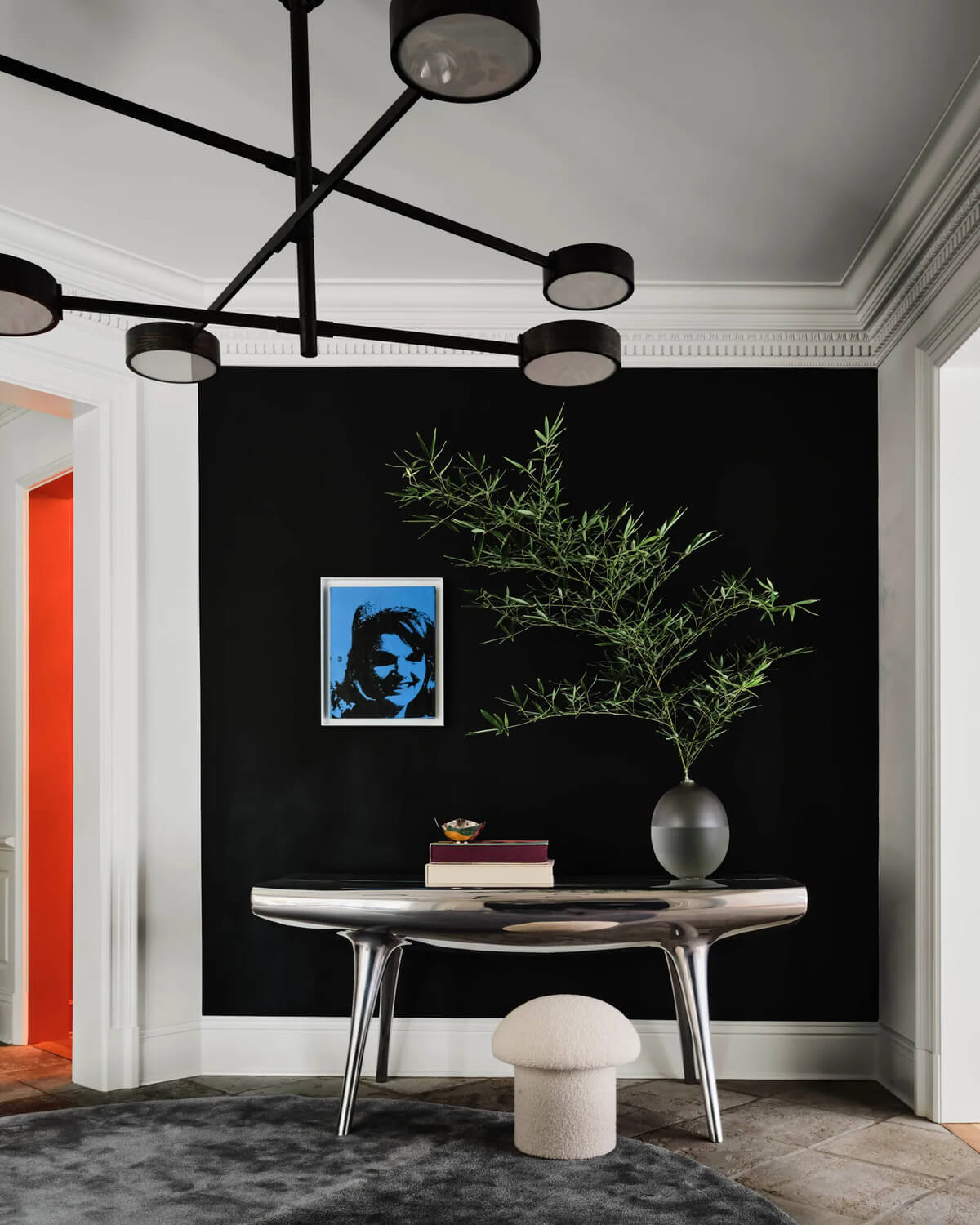
The owners and Dorsey were aligned since the beginning, and the designer understood their situation perfectly.
Usually, the deadlines help to accomplish the project. It gives focus and motivation to do it in time. It was a big challenge for Dorsey, and instead of losing his mind, as some decorators might have done, he viewed it as a fun experience.
It was very hard, especially looking for things that would only take three months to get. With the race officially initiated, Dorsey nodded to strategies such as vintage shopping, which helped the designer due to its immediate availability and because it’s possible to find unique and special pieces.
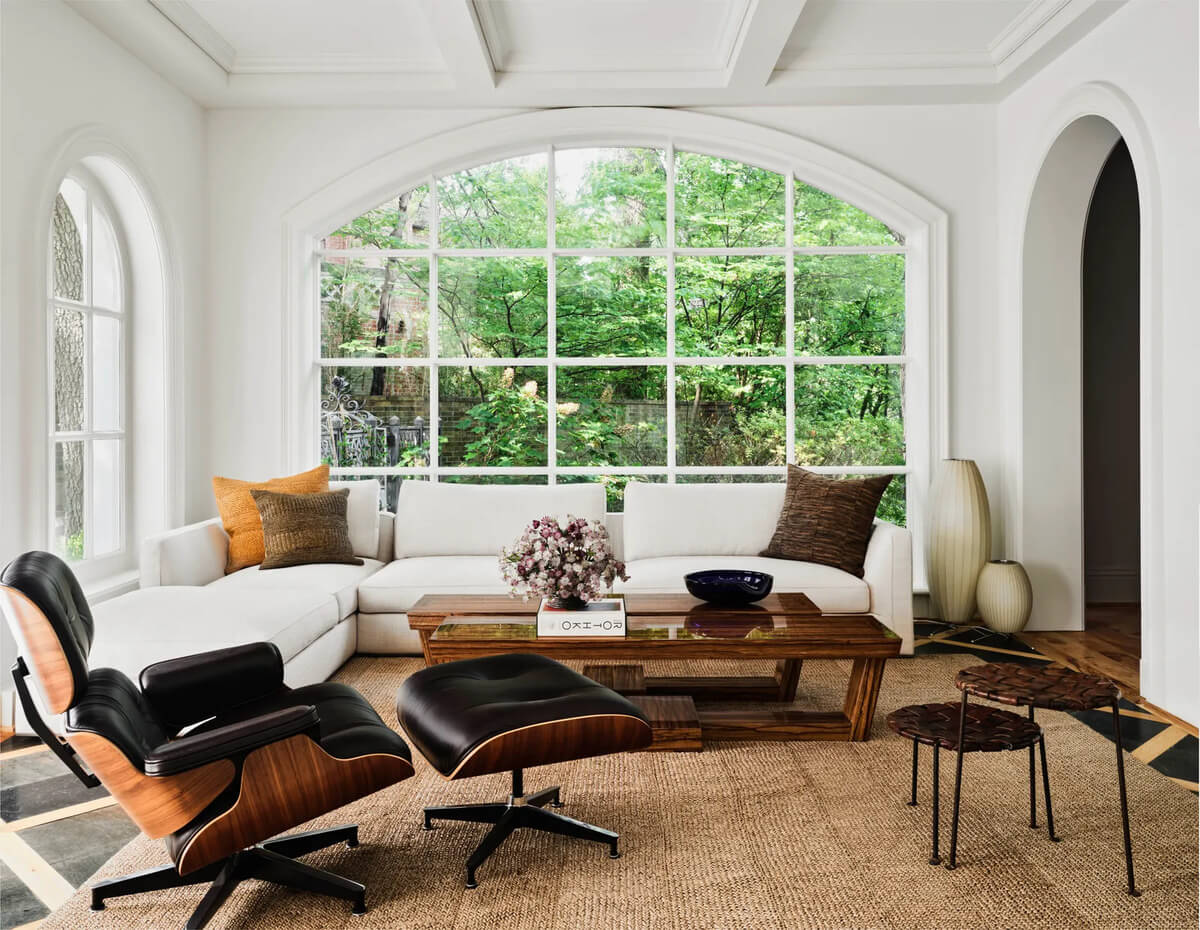
As the family has avid art collectors, they already had stupendous items in their position that really helped to complete the project, from paintings to furniture. As those pieces suggest, the client’s taste is pretty modern.
The renovated house is differentiated by its outstanding statement pieces such as the reflective console table and the impressive grey puffer sofa that snakes through the living room.
The renovated house’s principal obstacle was the recondition and improvement of the kitchen – a vestige of the home’s previous single owner, who was usually out of the home.
It’s an essential space for the family to have dinner and hang out. The mudroom, cooking zone, and breakfast nook were merged into one open and lively kitchen during the second phase of the renovation.

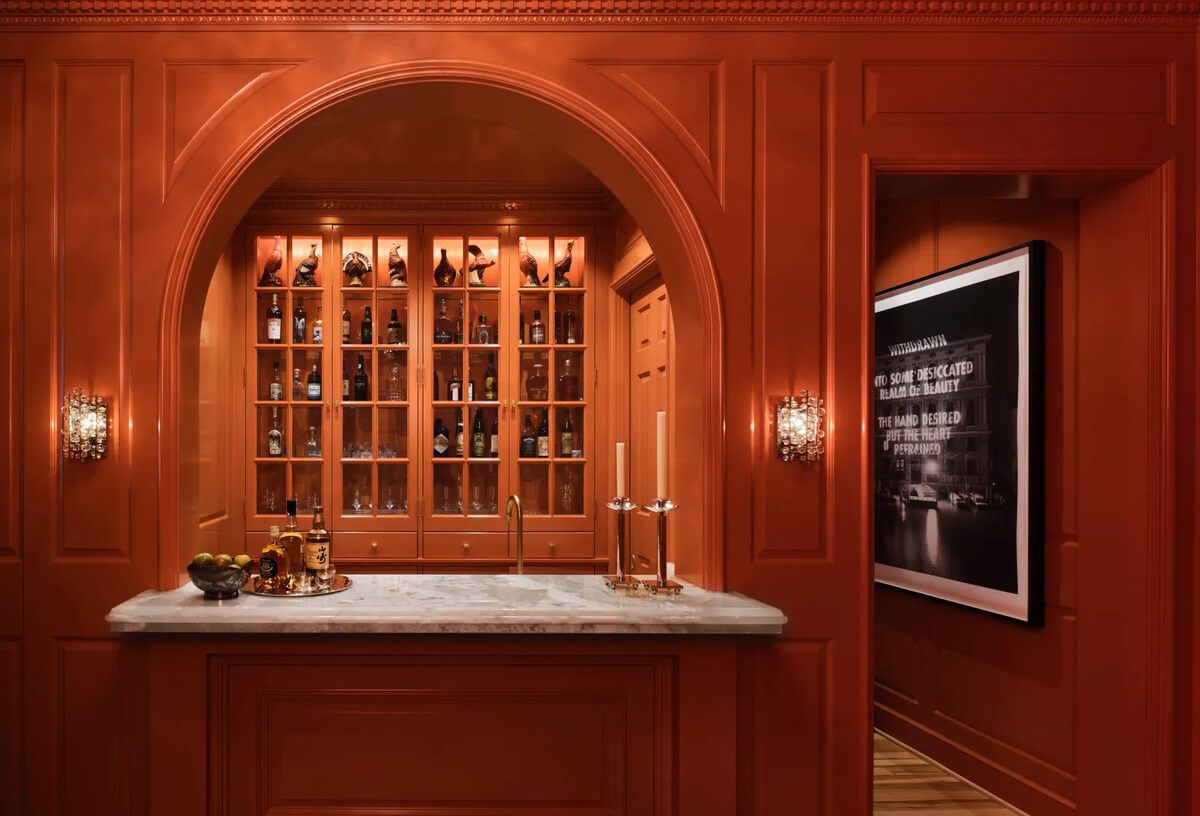
A welcoming environment spreads throughout the ground level, where the public areas are placed – the sitting room and a bar room. Although neutral tones were chosen throughout the majority of the home, the bar was painted in a rusty shade of orange.
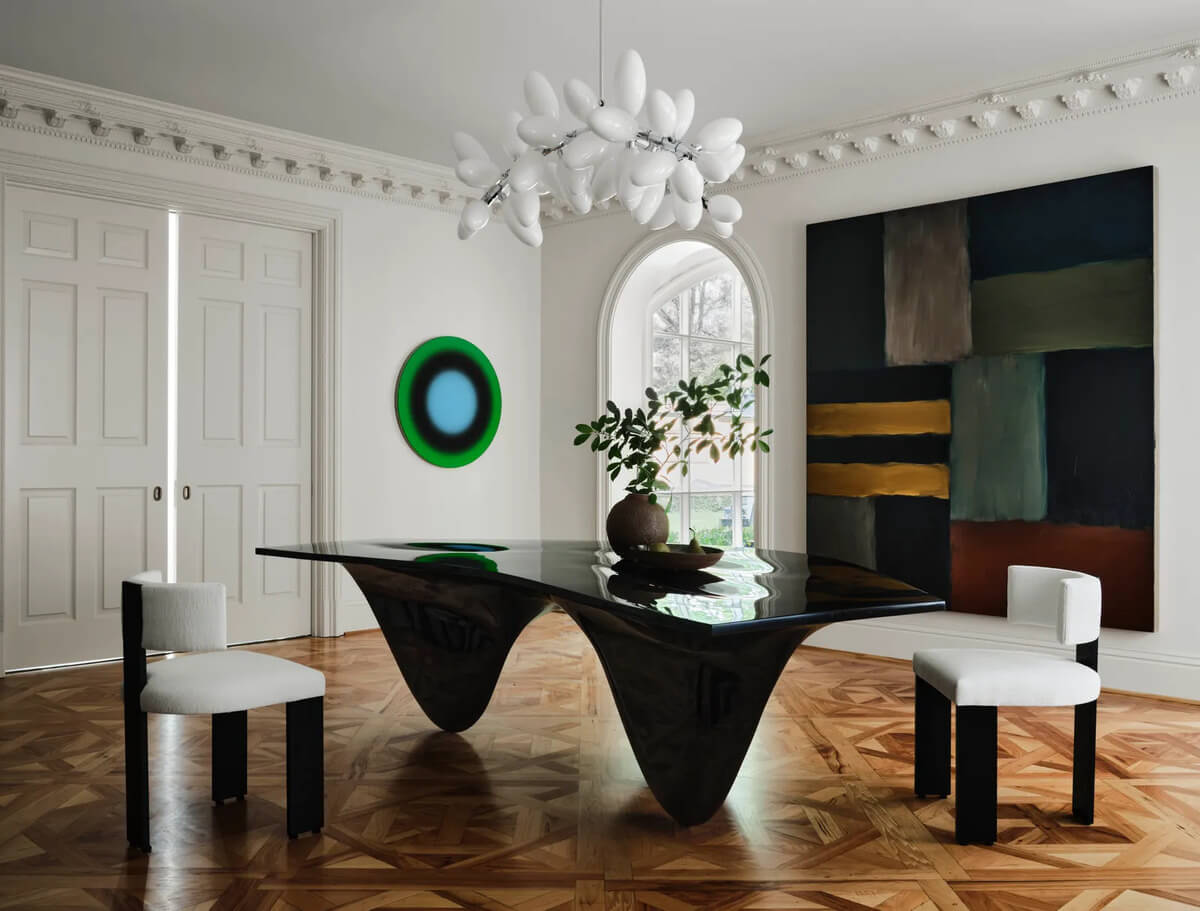
The dining room is where the striking black polished table anchors the space. The designer fashioned a glass top that prevents plates, glasses, and silverware from sliding through the platform’s inherently sloping surface.
The bedrooms with high ceilings are likewise loaded with stunning and exquisite furnishings.
They are also more practicable, such as the bed in the guest room, which suits perfectly when it comes to attractiveness and accessibility. The guest room carries on a layer of rustic texture thanks to a vaulted timber ceiling studded with knots and burls.
The project encloses the qualities the client expressed he desired when choosing an interior designer – a contemporary sensibility and a lasting sense of comfort. They wanted a livable vibe in the renovated house, even among statement pieces and magnificent artworks.
.
ARE YOU INTO INTERIOR DESIGN?
If so, discover modern furniture and lighting designed by design lovers for design lovers. All you need is to download the Hommés Studio catalog. To complete your interior design project, choose the high-end homeware by ACH Collection.

