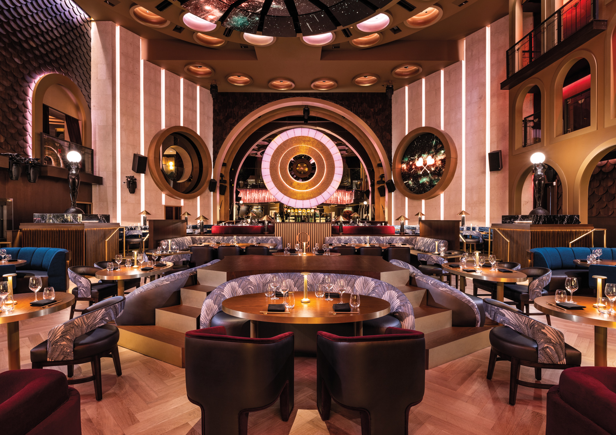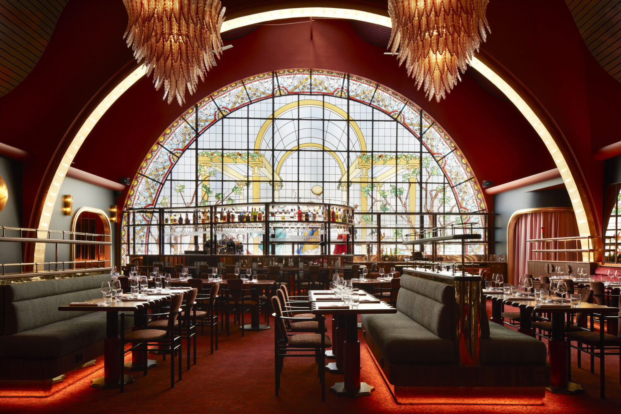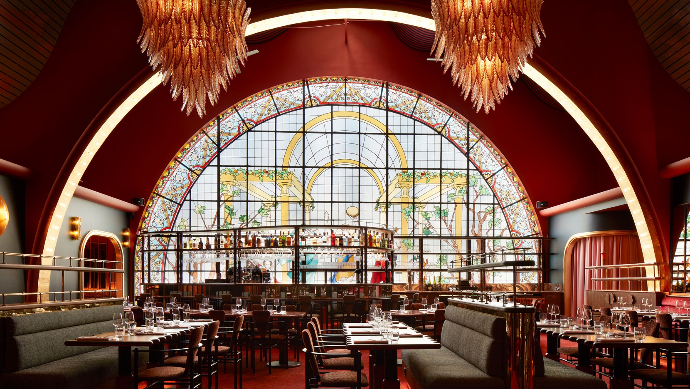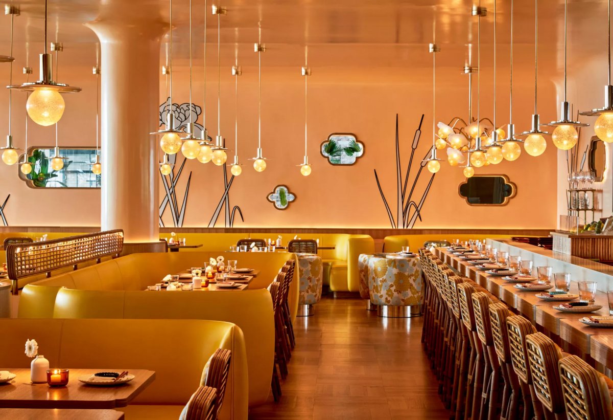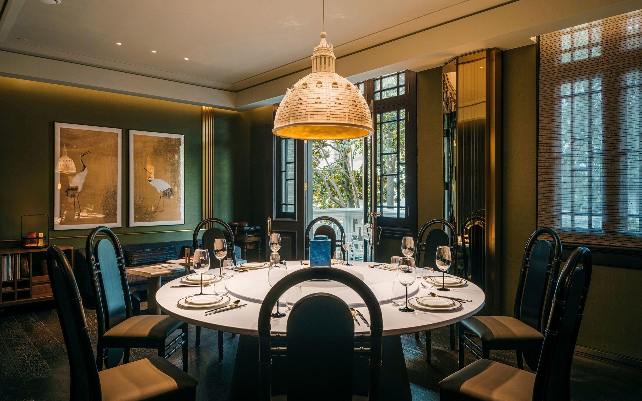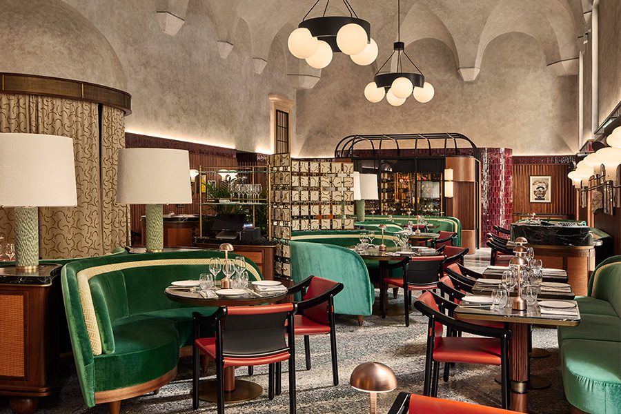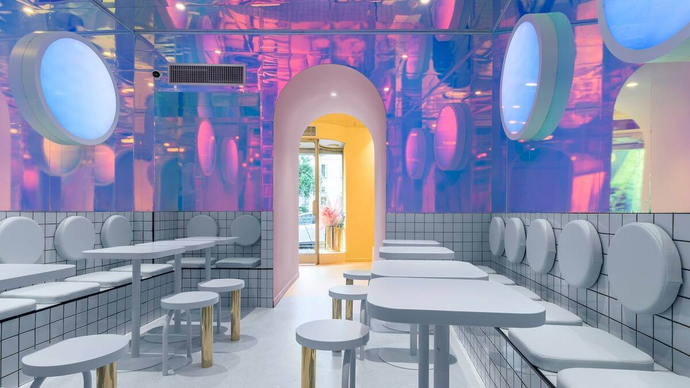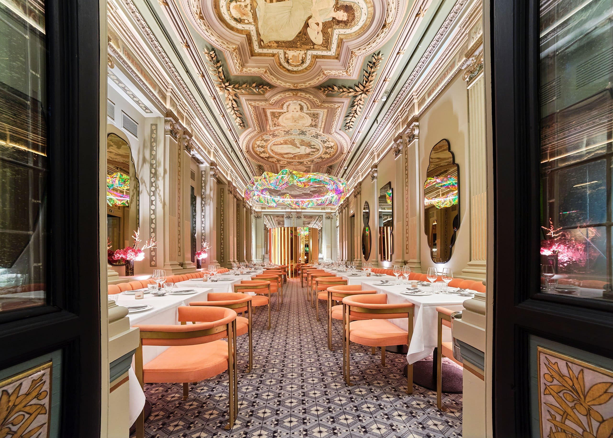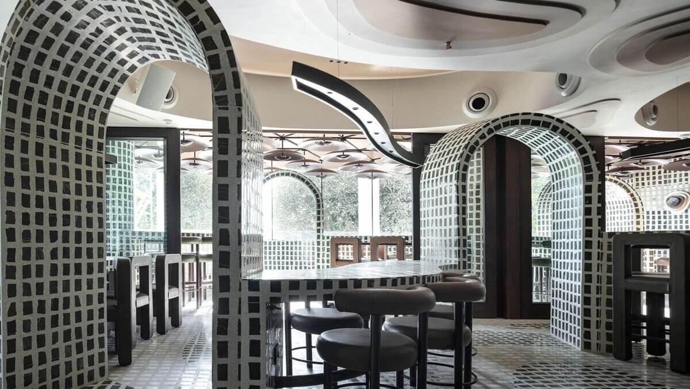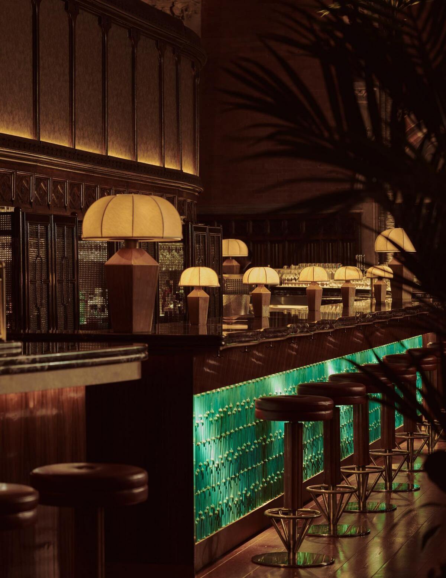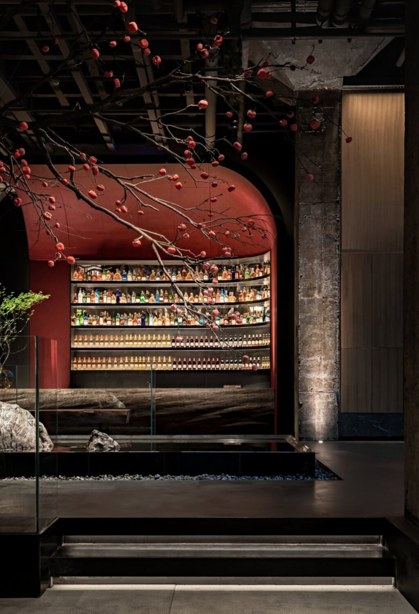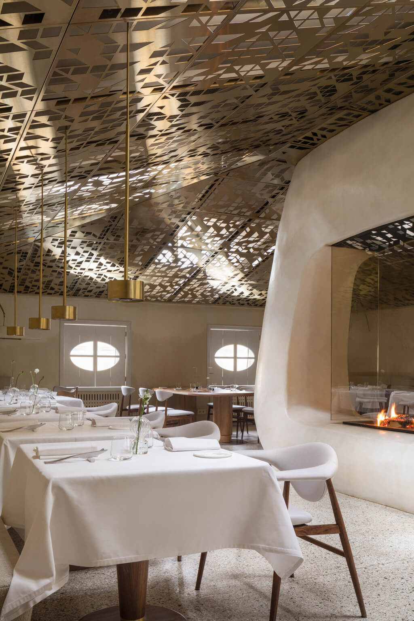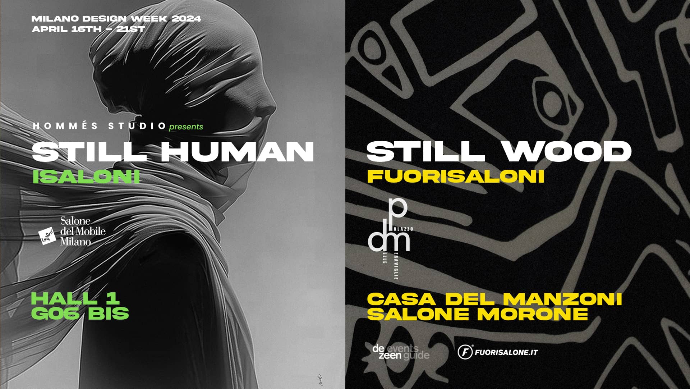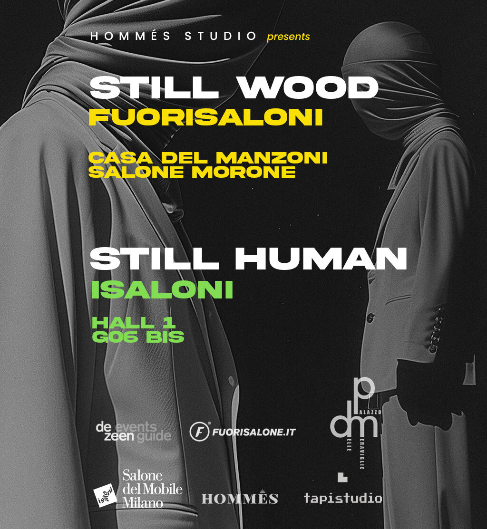Inside a Miami Restaurant’s Art Deco Masterpiece
Step into a world where culinary excellence meets timeless elegance. Explore the enchanting allure of Queen Miami Restaurant that transcends dining to become an Art Deco masterpiece. Immerse yourself in the symphony of flavors and architectural splendor that define this culinary gem. Welcome to the heart of Miami, where culinary magic and Art Deco Charm coverage to create an unforgettable dining experience. Nestled, in the vibrant landscape of a luxury 20’s Theater, Queen Miami Restaurant is more than just a place to dine; it’s a journey into the rich history and timeless elegance of Art Deco design. As you step through the entrance of Queen Miami restaurant, the first thing that captures your attention is the seamless fusion of culinary excellence and Art Deco aesthetics. The interior is a masterpiece of design, with geometric patterns, bold colors, and lavish embellishments that transport you to the glamour era of 1920s and 1930s Miami Beach. The hallmark of Art Deco design, geometric patterns, takes center stage at Queen. From the moment you enter, you’re greeted by bold lines and angular shapes that adorne the walls, floors and even the furniture. The symmetry and precision of these elements create an atmosphere of modernity and luxury. Art Deco is a synonymous with opulence, and this Miami restaurant does not disappoint. In the bar area, we can see the Marble, brass and mirrored surfaces are strategically incorporated, reflecting light and adding a touch of extravagance to the space. The plush velvet upholstery on the bar’s seating area enhances the overall feeling of luxury, inviting guests to sink into comfort. Miami’s restaurant doesn’t just delight the palate; it’s a feast for the eyes and this is evident in every meticulous detail of its table settings and furniture decor. As you take your seat, you’ll find yourself surrounded bu an ambiance that seamlessly blends sophistication with a nod to the glamorous past. The color palette at this unique Miami restaurant is a visual feast. Soft pastels reminiscent of Miami’s sunsets are juxtaposed with bold, jewel-toned accents, creating a harmonious balance. Whether it’s a jewel velvet blue of the seating dining area or the magenta color armchairs, each hue is carefully chosen to evoke a sense os both nostalgia and contemporary chic. The choice of materials for the furniture reflects an unwavering commitment to luxury. Polished chrome, and rich wood tables are tastefully integrated, creating a sense of opulence that resonates with the Art Deco style. The chairs, with plush velvet upholstery and sleek lines, invite guests to relax and savor the dining experience in comfort. The tables in Queen Miami restaurant are a Canvas to Art Deco elegance. Gold tables with minimalist setting of the table decor, echoes the geometric patterns and bold designs of the rest of the restaurant. Each plate, fork, and glass is not just a dining utensil; it’s a piece of the overall design puzzle, contributing to the restaurant’s immersive aesthetic. What makes Queen Miami’s restaurant truly stand our is its ability to balance playful contrasts within a harmonious design. From the harmonious neutral colors of the dinnerware against the bold colors of the furniture to the strategic placement of each table that amplify the sense of space, every element is carefully curated. The result is an environment where the grandeur of Art Deco meets a contemporary flair, creating an atmosphere that feels both timeless and modern. The devil is in the details, they say, and the Miami Restaurant lives up to this adage. From ornate light fixtures that hang like pieces of jewelry to the intricate molding on ceilings, every corner of the restaurant is a showcase of craftsmanship. These details not only nod to the past but also elevate the entire dining experience. As you explore the interiors, you’ll nods to iconic Art Deco motifs. From iconic chevron patterns to the stepped forms reminiscent of skyscrapers, Queens Miami restaurant homage to the roots of the movement. It’s a space where history and modernity converge seamlessly. This Art Deco masterpiece, where culinary prowess and design brilliance coalesce, offers more than just a dining experience; it’s a celebration of Miami’s rich history and a testament to the enduring allure of Art Deco movement. As we’ve delved into the restaurant’s exquisite table settings, opulent furniture decor, and the symphony of flavors that grace its menu, it’s clear that this Miami Restaurant is a sensory delight. The meticulous attention to detail, the harmonious play of colors and materials, and the seamless blending of past and present make this establishment a true gem in the culinary landscape of Miami. Queen Miami Restaurant beckons patrons to savor not only the delectable dishes bur also the ambiance that surrounds them. It’s a place where every corner tells a story, where each bite is accompanied by echoes of an era that celebrated elegance and sophistication. It invites us to appreciate the artistry on the plate, the architectural splendor that envelops us, and the immersive atmosphere that lingers in our memories. So, whether you’re seeking to build a project a culinary escape or eager to embrace the essence of Miami’s cultural richness, Queen Miami Restaurant is an unforgettable journey to inspire you through the captivating world of Art Deco splendor. As you step back into the vibrant streets of Miami, carry with you the elegance, and the memories of a unique experience like no other. Queen Miami Beach is not just a restaurant; it’s a destination for those who appreciate the exquisite fusion of taste and Art Deco Style. For more inspiration explore Hommés Studio Art Deco furniture collection to create fabulous and unique spaces like this Miami restaurant.
