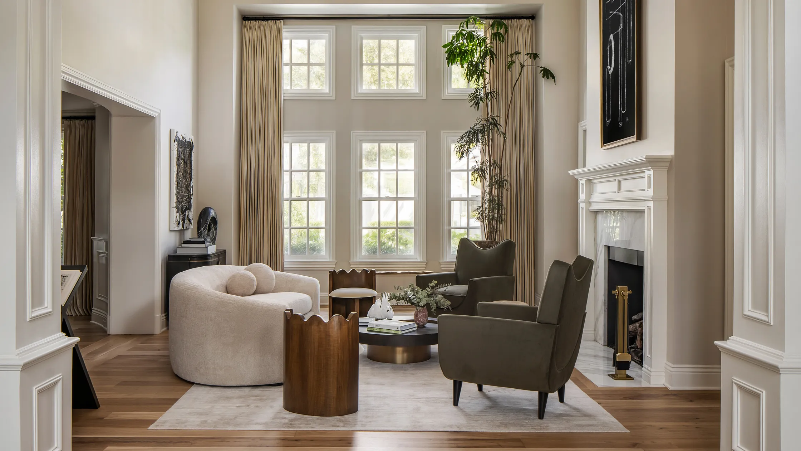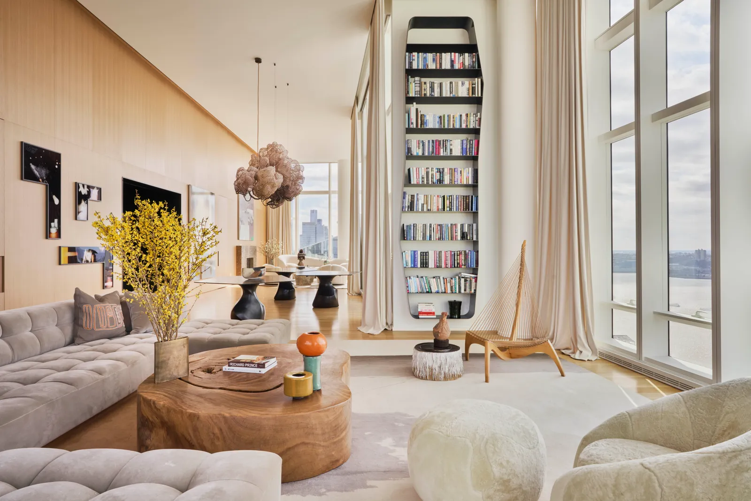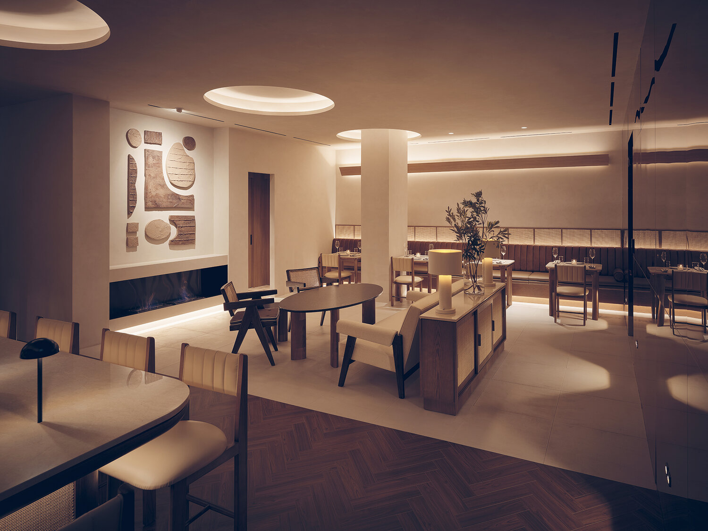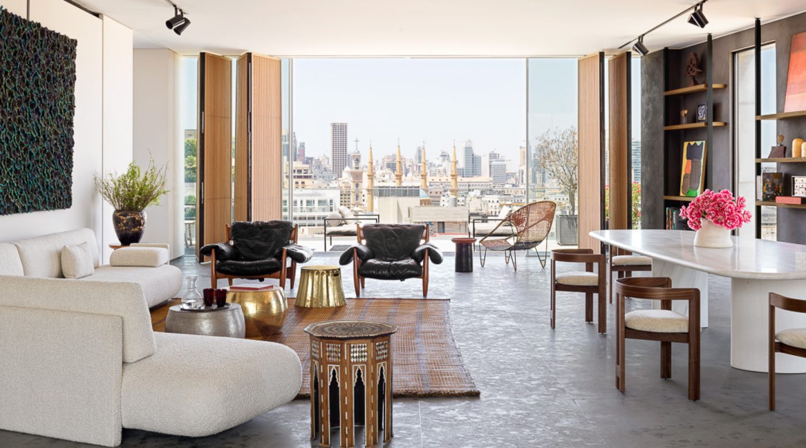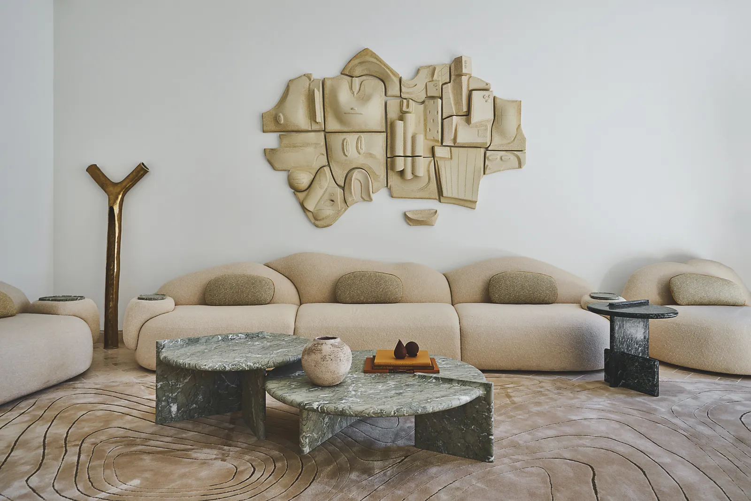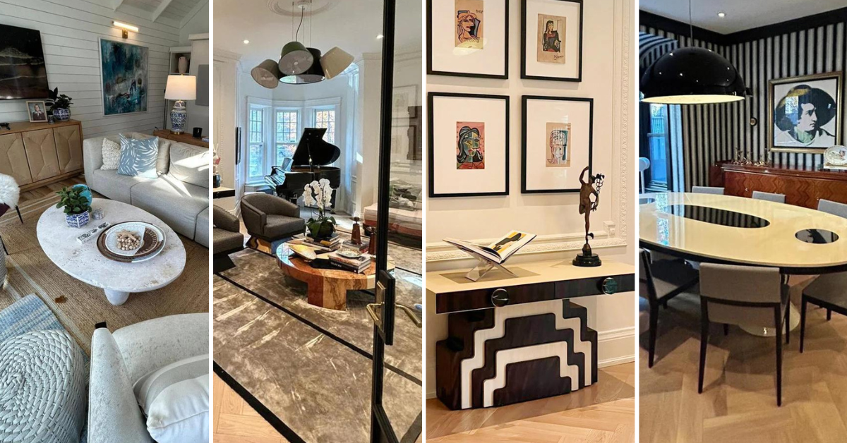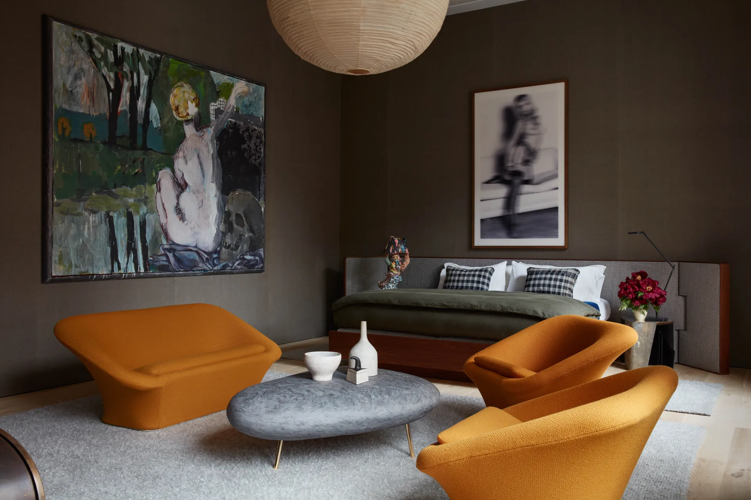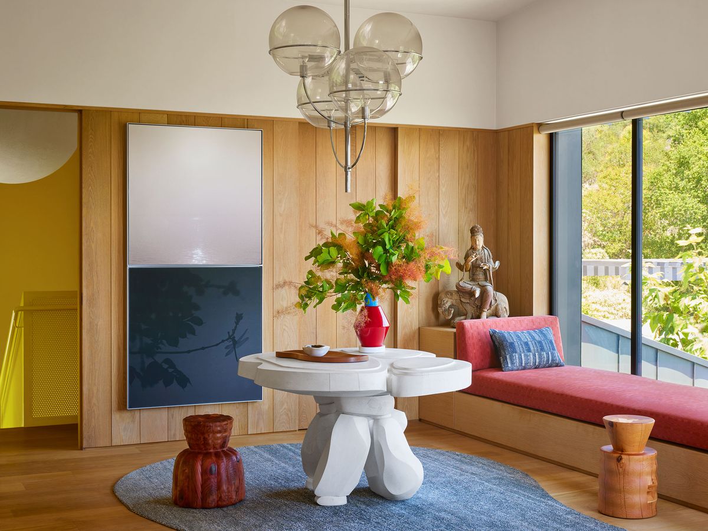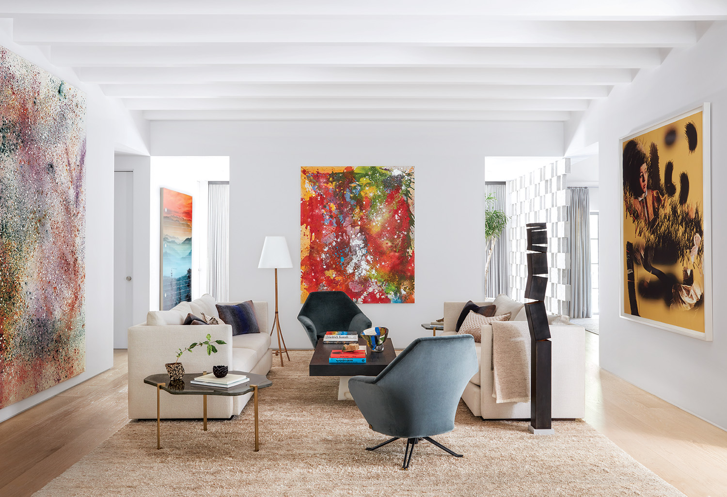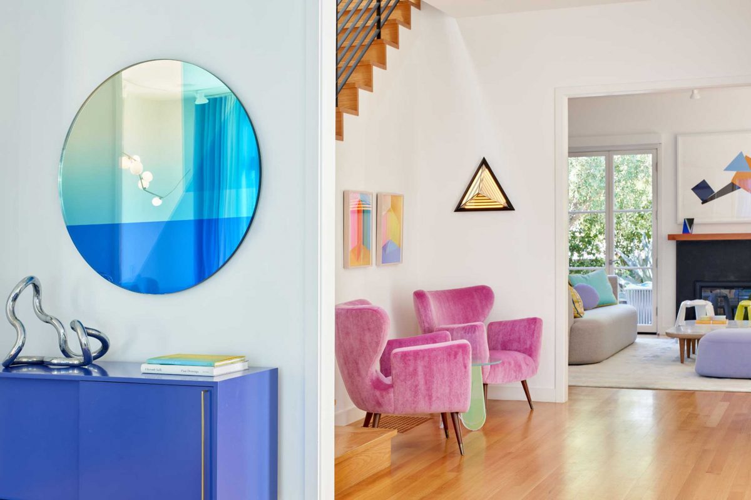Embracing Elegance and Comfort: Inside Tristan Thompson’s Exquisite Hidden Hills Mansion
Explore Tristan Thompson’s stunning Hidden Hills mansion, where luxury meets warmth in an estate designed for elegance and inviting comfort. When it comes to creating a dream home that blends luxury with comfort, few can rival the stunning residence of basketball star Tristan Thompson in Hidden Hills, California. This magnificent mansion, located in a sought-after gated community, stands as a testament to how thoughtful interior design can transform even the most expansive spaces into warm and inviting retreats. With a focus on personal style, the home’s design reflects the basketball star’s unique personality and lifestyle, making it not just a residence but a true sanctuary. A Personal Touch: Collaborating with Ryan Saghian Tristan Thompson’s journey to creating his dream home began with a partnership with acclaimed interior designer Ryan Saghian. Known for his ability to craft spaces that reflect the personalities of his clients, Saghian embraced the challenge of designing Thompson’s expansive 10,600-square-foot residence. “Working with him feels like family,” Saghian says, emphasizing their long-standing relationship and shared vision. The collaboration took shape in the home’s six bedrooms, each one meticulously designed to cater to Tristan Thompson’s tall stature and lifestyle. The principal bedroom features a custom-made upholstered bed, generously scaled to accommodate the basketball star’s frame, ensuring that every element in the space is both functional and stylish. This thoughtful approach not only enhances the aesthetics of the room but also fosters a sense of comfort and ease that resonates throughout the home. Creating Intimacy in Vast Spaces One of the most significant challenges in designing Tristan Thompson’s mansion was infusing warmth and intimacy into the vast, cavernous rooms. “In Hidden Hills, the sheer size of the homes can be overwhelming,” Saghian explains. To combat this, he focused on a design philosophy that prioritizes cozy elegance. Using a carefully curated palette of warm colors and rich materials, Saghian succeeded in making the large spaces feel more intimate. For instance, the strategic placement of oversized furniture, including inviting seating arrangements and plush area rugs, transformed the living areas into perfect spots for relaxation and social gatherings. The use of textiles, such as soft cushions and throws, further enhances the sense of coziness and encourages leisurely moments with family and friends. Rich fabrics were utilized throughout the home, from sumptuous drapes that puddle elegantly on the floor to plush textiles on the seating. Each piece was chosen not only for its aesthetic appeal but also for its ability to create a layered, inviting atmosphere that draws guests in, making every room feel like a welcoming embrace. A Harmonious Palette: Earth Tones and Natural Materials The foundation of the design rests on a harmonious color palette composed of earth tones and natural materials. Saghian’s choice of warm hues—such as soft beiges, warm browns, and muted greens — introduces depth and tranquility, grounding the space in warmth and sophistication. This deliberate use of color creates a soothing environment that invites relaxation and contemplation, perfect for a home owned by Tristan Thompson. “Earth tones create a calming environment,” Saghian notes, emphasizing their role in making the home feel like a sanctuary. The interplay of light and shadow across these materials adds an organic quality, enhancing the overall ambiance. By incorporating natural woods, such as oak and walnut, Saghian further reinforces this connection to nature, creating a seamless flow between indoor and outdoor living. In addition, textures play a crucial role in achieving a balanced design. For example, the warmth of natural stone and the richness of soft fabrics combine to create an inviting atmosphere. The strategic use of light wood accents in furniture and decor complements the overall aesthetic, adding a contemporary touch while maintaining a grounded feel. Art as an Expression of Personality No luxury home is complete without a curated collection of art, and Tristan Thompson’s mansion is no exception. An avid art collector, he has filled his home with pieces that reflect his personality and interests, creating an environment that is distinctly his own. Saghian emphasizes the importance of art in creating a sense of identity within a space. In the soaring hallway, a striking textured wall hanging made from found materials commands attention, showcasing Thompson’s commitment to unique, thought-provoking art. Nearby, playful sculptures add a whimsical touch, further enhancing the home’s character and sparking conversation among guests. The family room features a colorful and engaging painting, bringing a sense of lightheartedness to the space. “Art adds a layer of depth and personality that transforms a house into a home,” Saghian remarks, highlighting the role of these pieces in making the mansion feel lived-in and loved. This personal collection not only enriches the design but also serves as a reflection of Tristan Thompson’s life experiences, interests, and artistic tastes. Designing for Entertainment: The Ultimate Man Cave For Thompson, entertaining is a vital part of his lifestyle, and his home reflects this passion. Saghian created a standout feature: a sophisticated yet playful entertainment space. Painted in bold colors, this area offers a striking contrast to the lighter sections of the home, showcasing Tristan Thompson’s personal taste and flair for fun. “Tristan Thompson wanted a space that felt completely different from the rest of the house,” Saghian explains. The entertainment area is designed for comfort and enjoyment, featuring luxurious seating arrangements that invite relaxation and interaction. The custom-built bar serves as a focal point for gatherings, allowing friends and family to enjoy drinks while watching sports or simply enjoying each other’s company. This space is a testament to Thompson’s love for sports and entertainment, providing the perfect backdrop for gatherings with friends and family. With its unique design elements and carefully curated decor, the entertainment area exemplifies how a home can serve as a stage for creating lasting memories. Statement Lighting: Elevating the Design In a home of such grandeur, lighting plays a crucial role in enhancing the overall design. The entrance hall boasts a breathtaking chandelier, a stunning focal point that embodies the marriage of art and function. “Using such a
