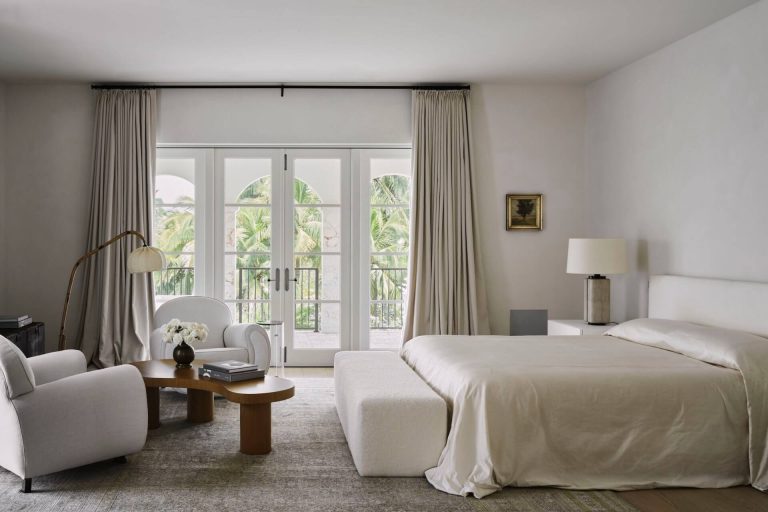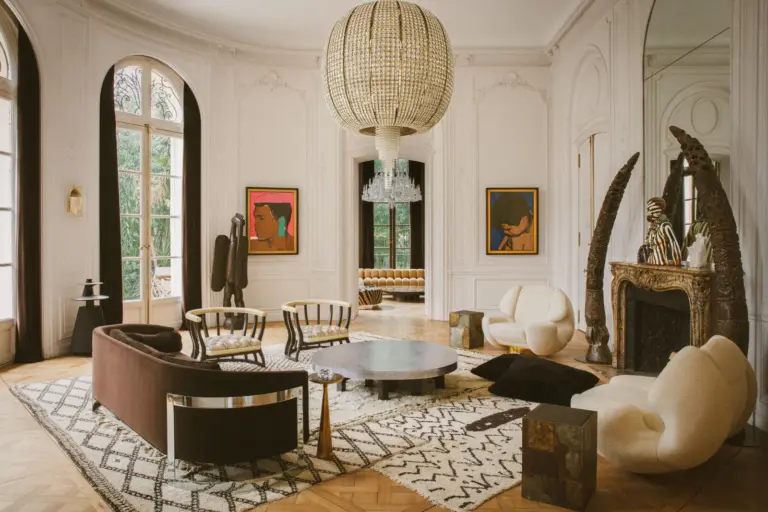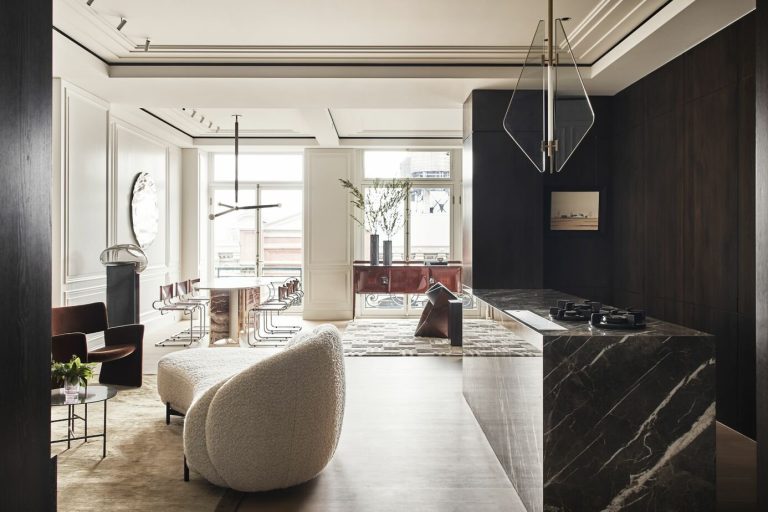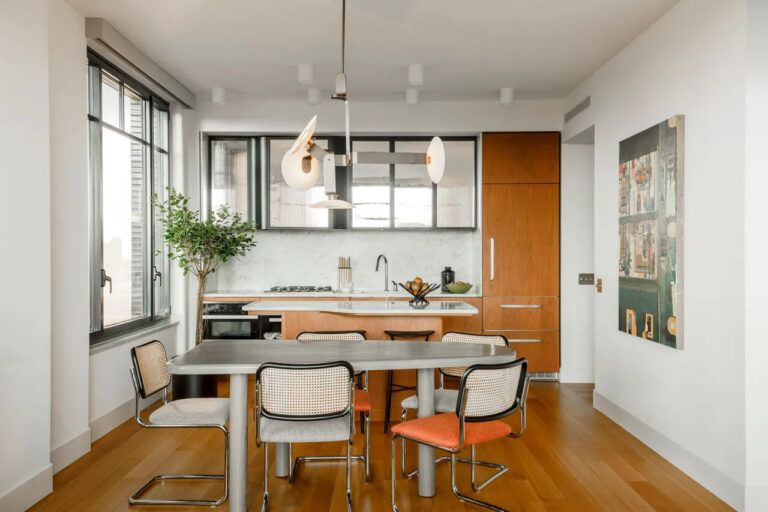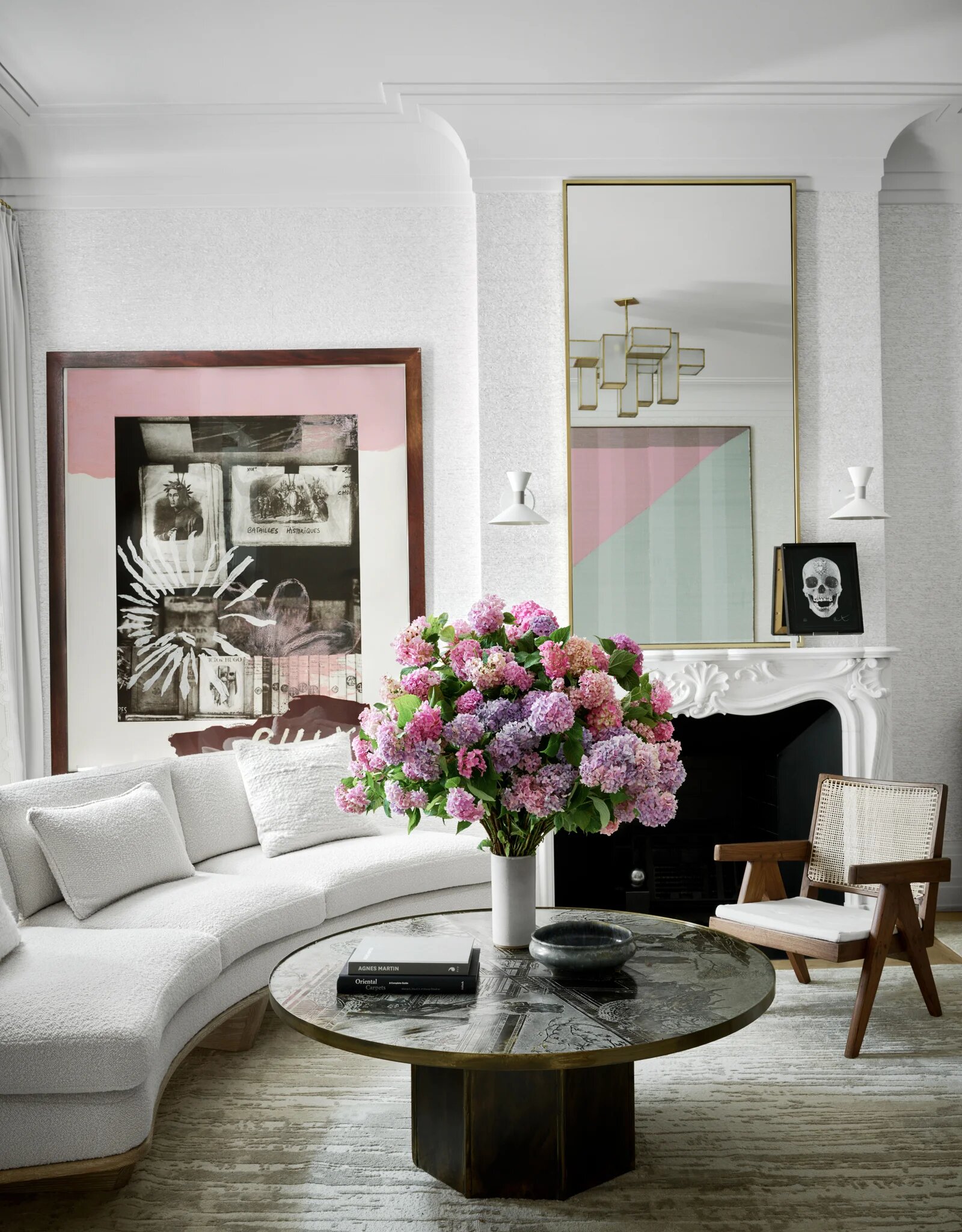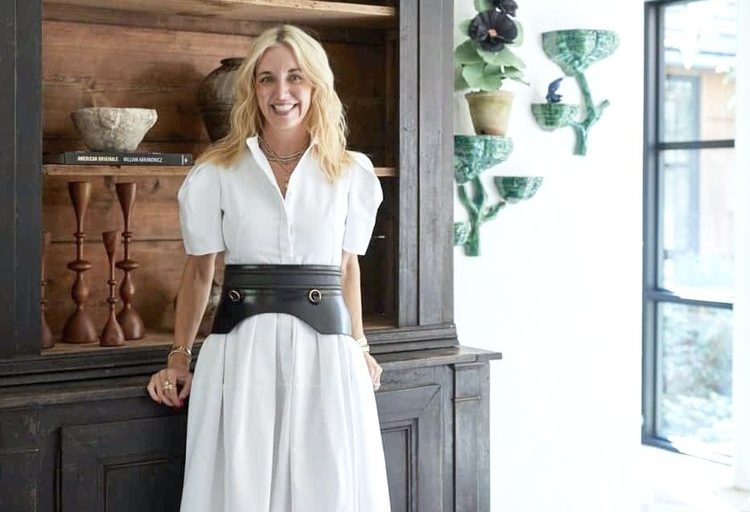Explore Campbell Brown’s Upper West Side penthouse, transformed by Julie Hillman. This open floor plan design blends modern aesthetics with family-friendly functionality.
In the heart of Manhattan’s Upper West Side, a remarkable transformation has taken place. Esteemed interior designer Julie Hillman has reimagined a sleek glass-and-steel penthouse for Emmy-winning journalist Campbell Brown and her family. This project showcases Hillman’s expertise in turning an open floor plan into a stunning and functional living space that blends contemporary elegance with family-friendly comfort.
Hillman’s approach to this project is a masterclass in creative design, demonstrating how to harmonize high-end aesthetics with practical needs. Let’s delve into how she has skillfully navigated the challenges of an expansive open floor plan, defined distinct spaces, and utilized custom furniture and materials to craft a home that truly reflects its owners.
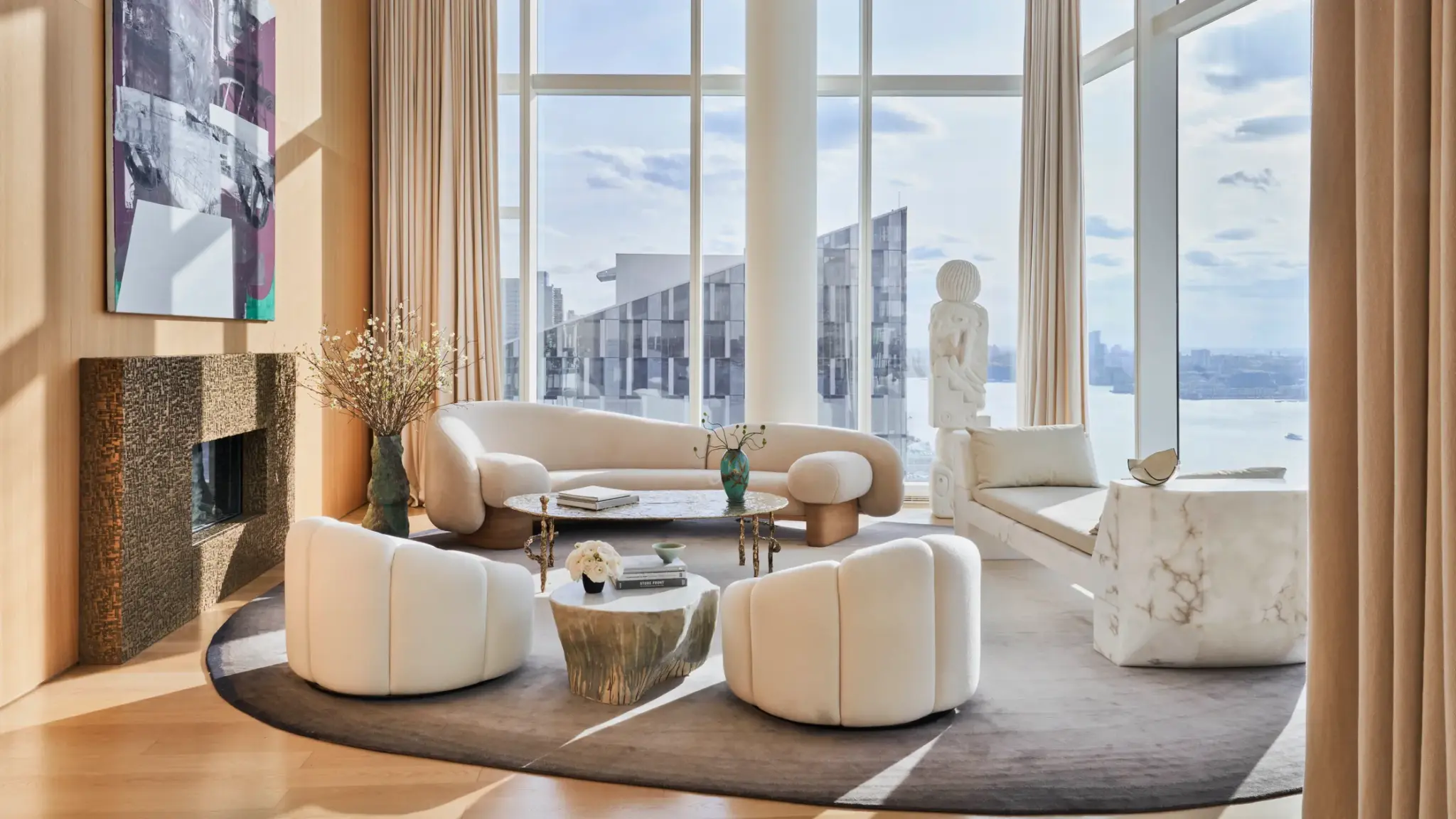
Crafting an Open Floor Plan Design: From Vision to Reality
One of the most striking elements of this Manhattan penthouse is its open floor plan design. Hillman embraced the challenge of working with a vast, unbroken space by applying innovative design techniques that create both drama and functionality.
The entryway, with its low ceilings and dark tones, sets the stage for a dramatic reveal. This initial “compression” moment, inspired by Frank Lloyd Wright’s architectural principles, contrasts with the expansive “release” that follows. As visitors step through the entry, they are greeted by a sun-drenched glass volume with soaring 14-foot ceilings and breathtaking views of the Hudson River. Hillman’s use of a bespoke light sculpture adds a touch of whimsy and grandeur, further enhancing the sense of openness.
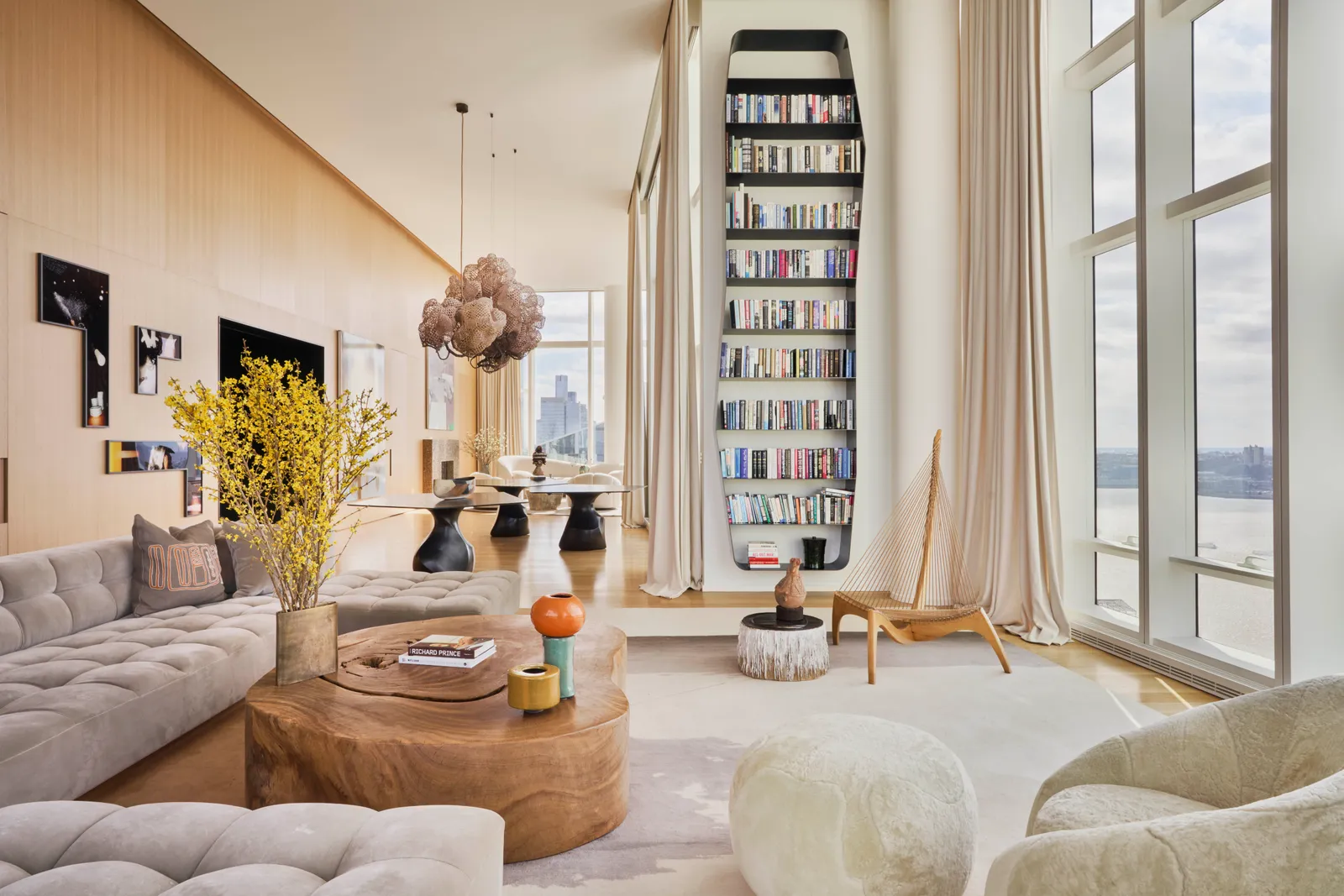
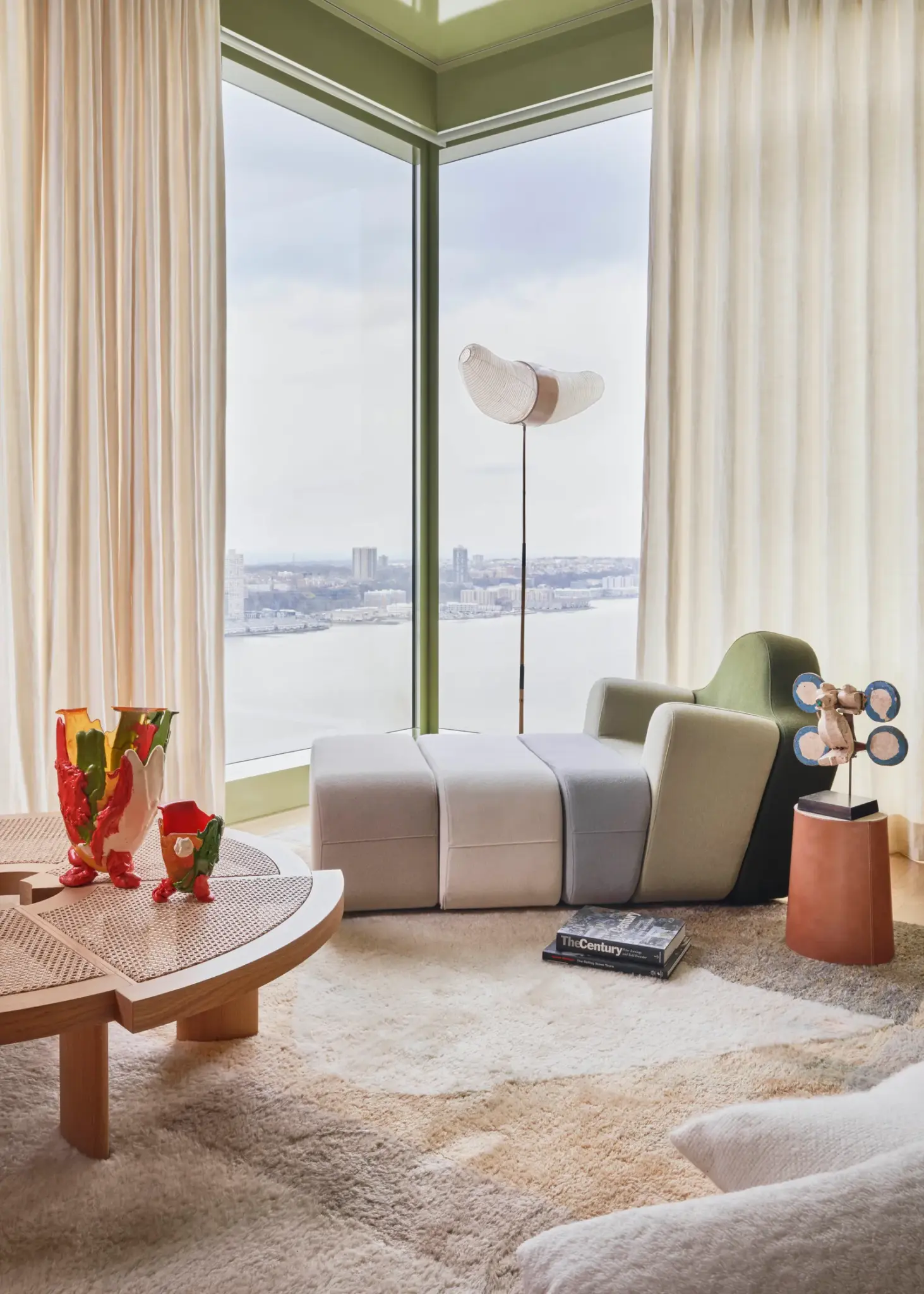
Defining Spaces Within the Open Floor Plan
One of the key challenges of an open floor plan design is creating distinct areas without sacrificing the sense of flow and openness. Hillman tackled this challenge with finesse by using a combination of bespoke floor coverings and strategic furniture placement.
Custom floor coverings, with their round, biomorphic shapes, delineate different zones within the expansive space. This approach allows Hillman to visually separate the formal living area from the more casual family room while maintaining an overall sense of unity. The formal living room features a sophisticated arrangement of a Raphael Navot sofa, chairs, and a daybed, anchored by a custom bronze fireplace that echoes the room’s asymmetric lines.
In contrast, the casual family room is designed to be a cozy retreat. A custom sectional sofa wraps around a rustic tree-trunk table, creating a comfortable space for family gatherings. Bespoke wall-mounted metal bookcases house the family’s extensive collection, while a Harp chair adds a touch of elegance. This thoughtful division of space ensures that each area serves its intended purpose while contributing to the home’s cohesive design narrative.
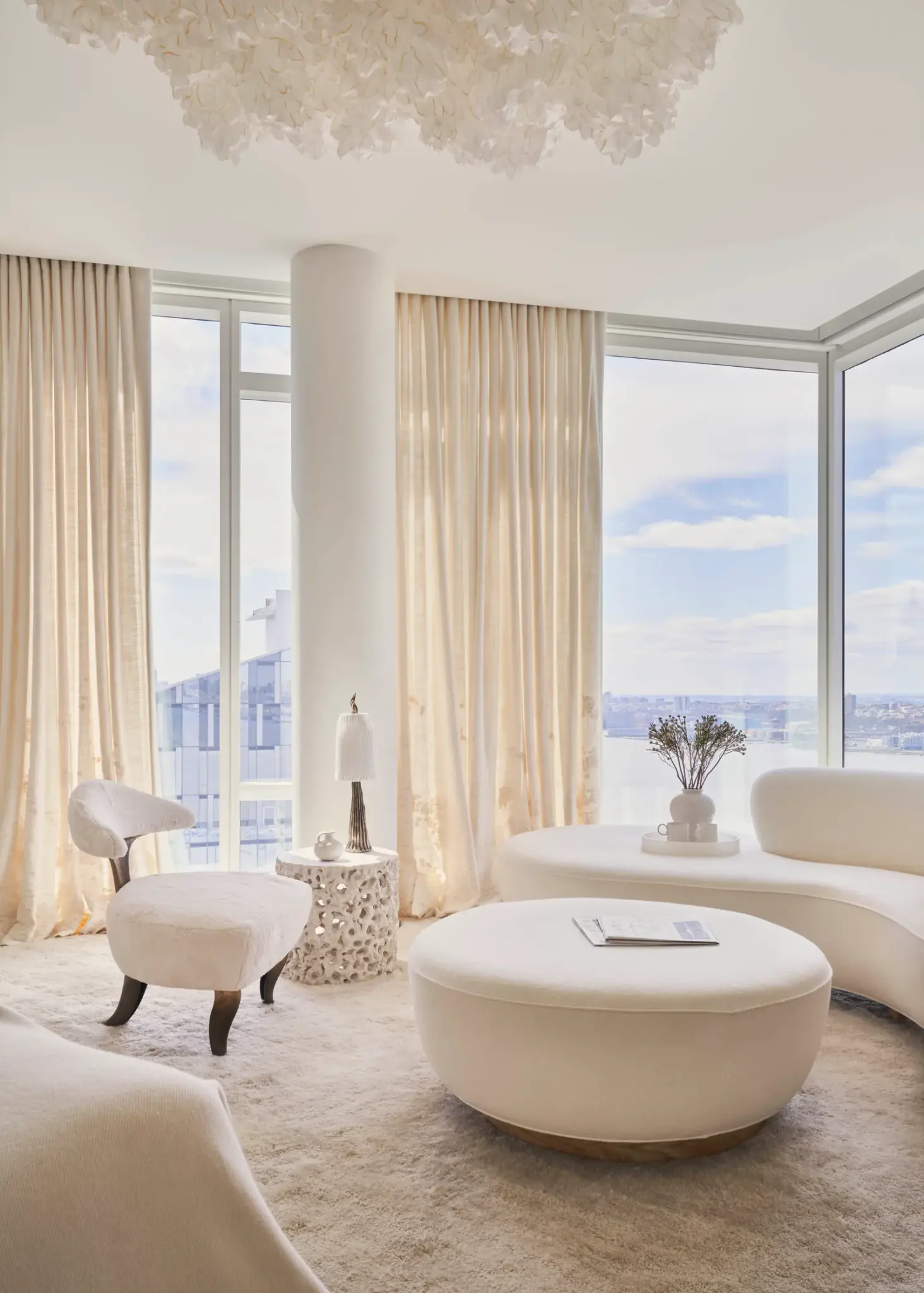
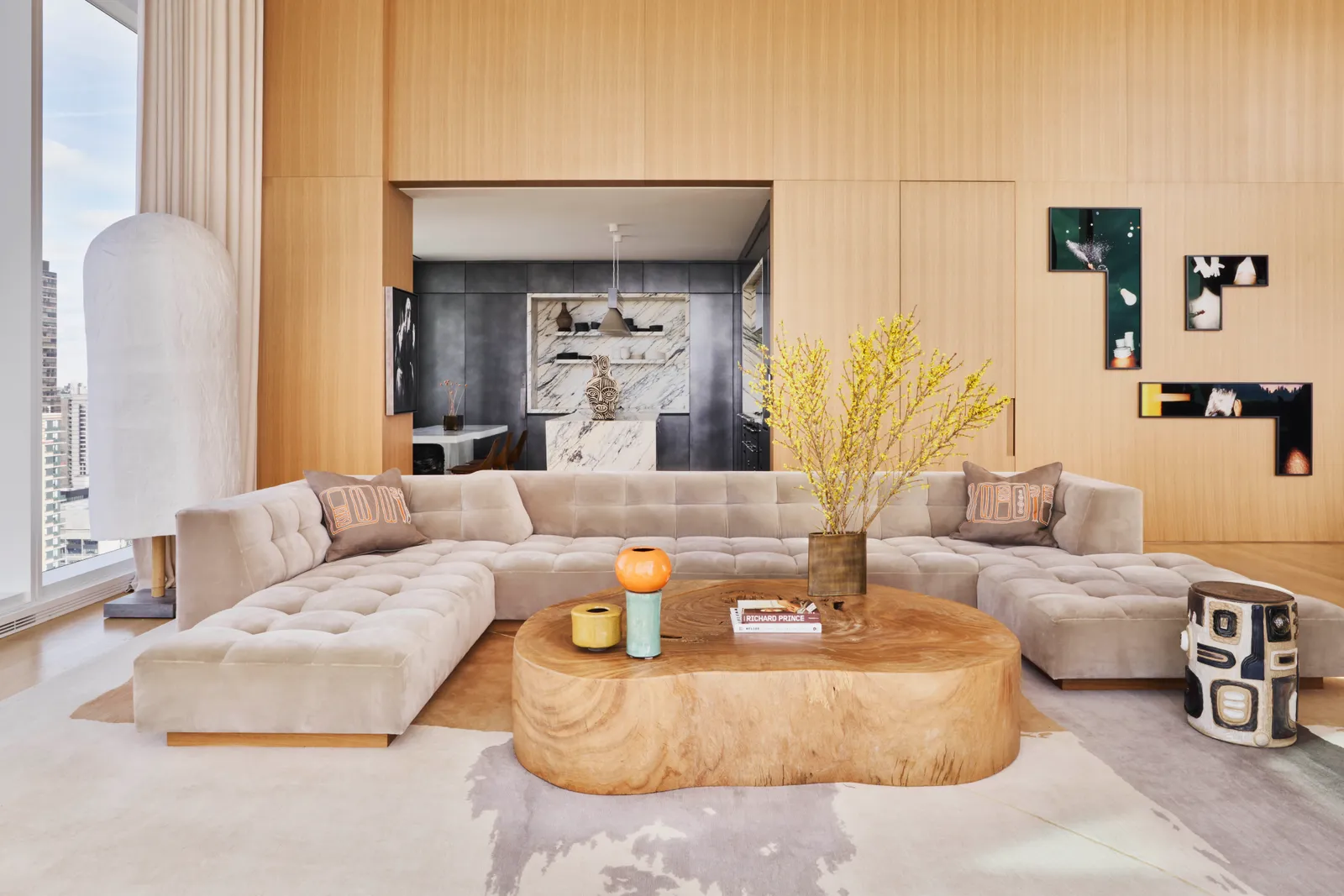
Custom Furniture: A Perfect Blend of Style and Functionality
The importance of custom furniture in this open floor plan design cannot be overstated. Hillman’s selection of bespoke pieces reflects the family’s needs and lifestyle while enhancing the home’s aesthetic appeal.
The dining area features a custom modular table by Eric Schmitt, which can be reconfigured for various uses, from everyday meals to large gatherings. This versatility is crucial in a space designed to accommodate both intimate family dinners and lively social events. Similarly, the custom resin breakfast table in the kitchen area is not only visually striking but also practical. Its translucent quality adds a luminescent effect to the room, and its durability ensures that it can withstand the demands of daily use.
In the family room, the custom sectional and the tree-trunk table provide both style and comfort. Hillman’s choice of durable materials ensures that the furniture can withstand the wear and tear of family life while remaining visually appealing.
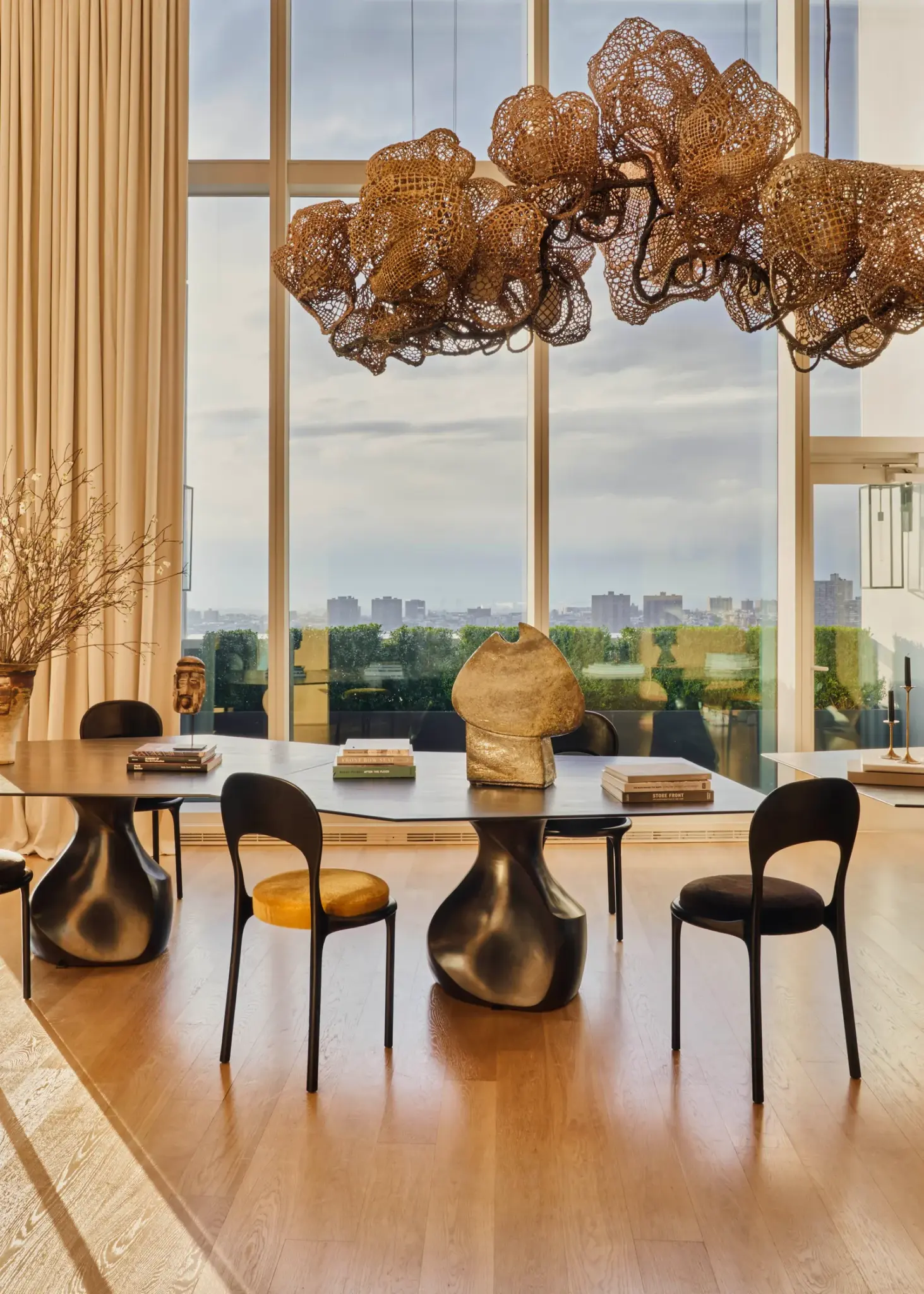
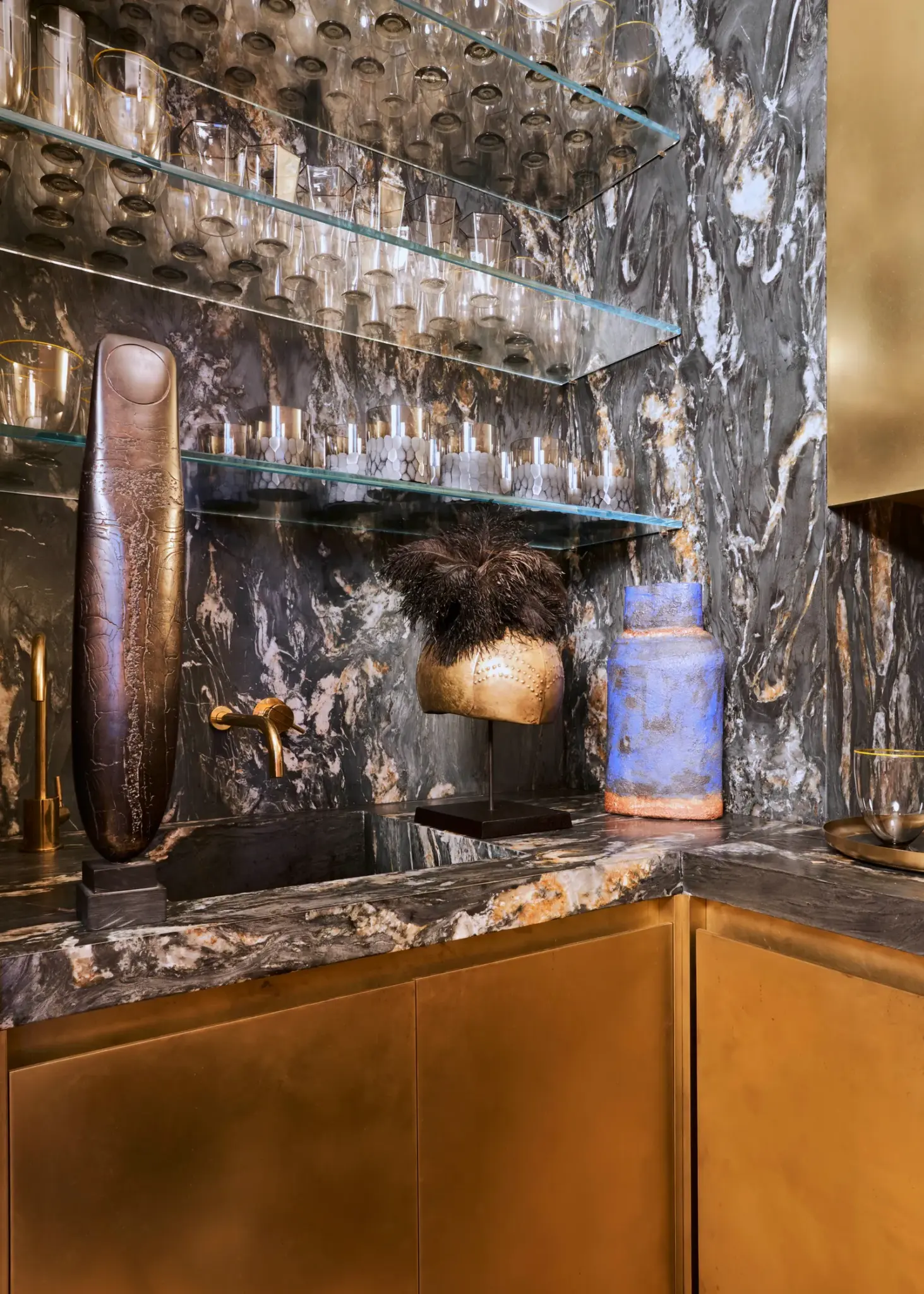
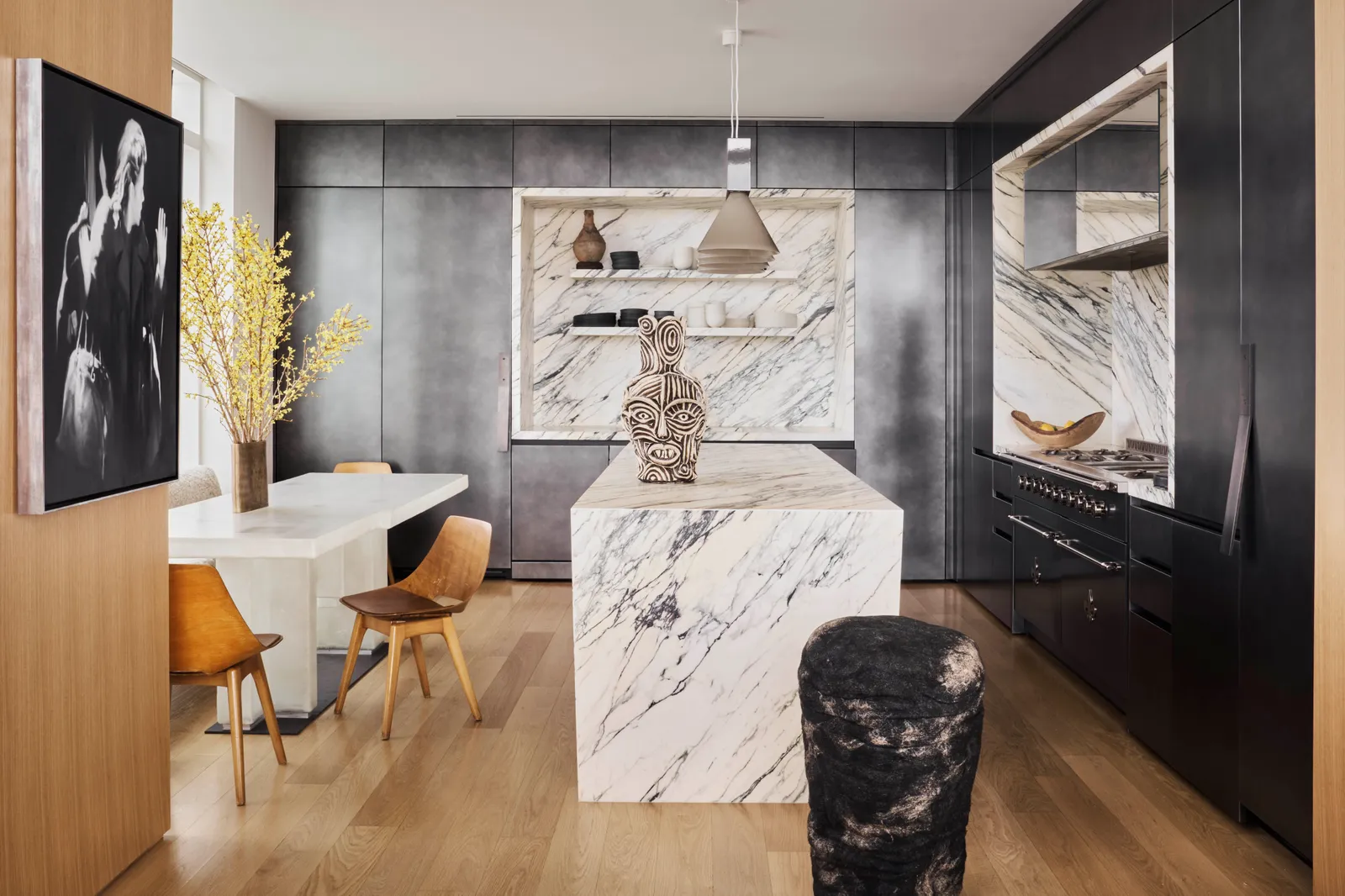
Materials and Colors: Creating a Cohesive and Inviting Atmosphere
Hillman’s use of materials and colors in the penthouse is integral to the design’s success. A neutral color palette serves as a backdrop, allowing the family’s contemporary art collection to stand out and infuse the space with vibrancy.
The kitchen features a Boffi system with a slightly metallic finish, adding a touch of sophistication and playfulness to the space. The use of custom resin in the breakfast nook’s table not only contributes to the room’s ethereal quality but also meets practical needs. The kitchen’s design, with its sleek lines and elegant materials, enhances the overall openness of the space.
In the living areas of this penthouse, a mix of textures and materials — including custom rugs, bronze fireplace elements, and unique sculptures — creates a rich and inviting environment. Hillman’s careful selection of these elements ensures that each piece contributes to the home’s cohesive and stylish look while maintaining a comfortable and welcoming atmosphere.
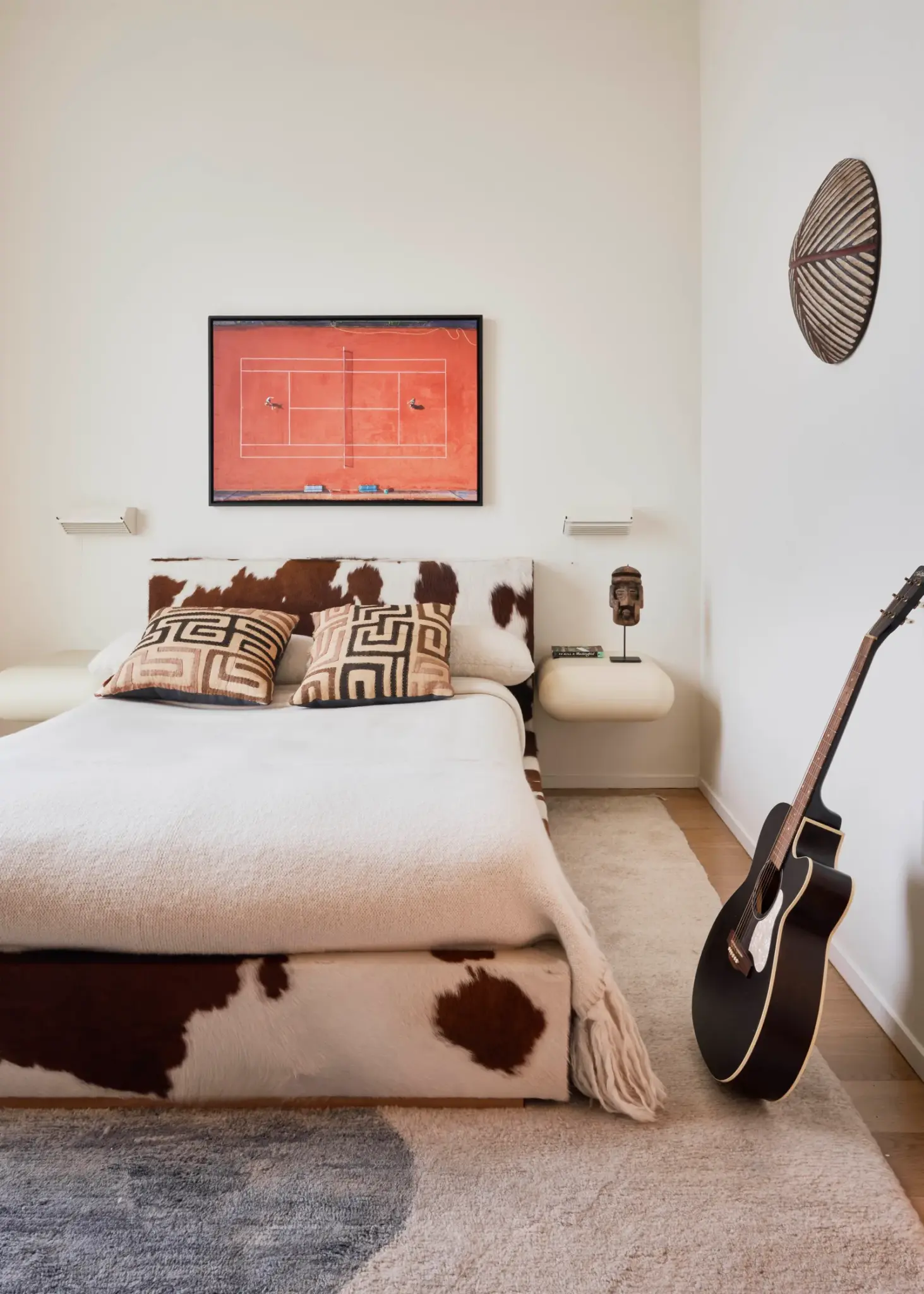
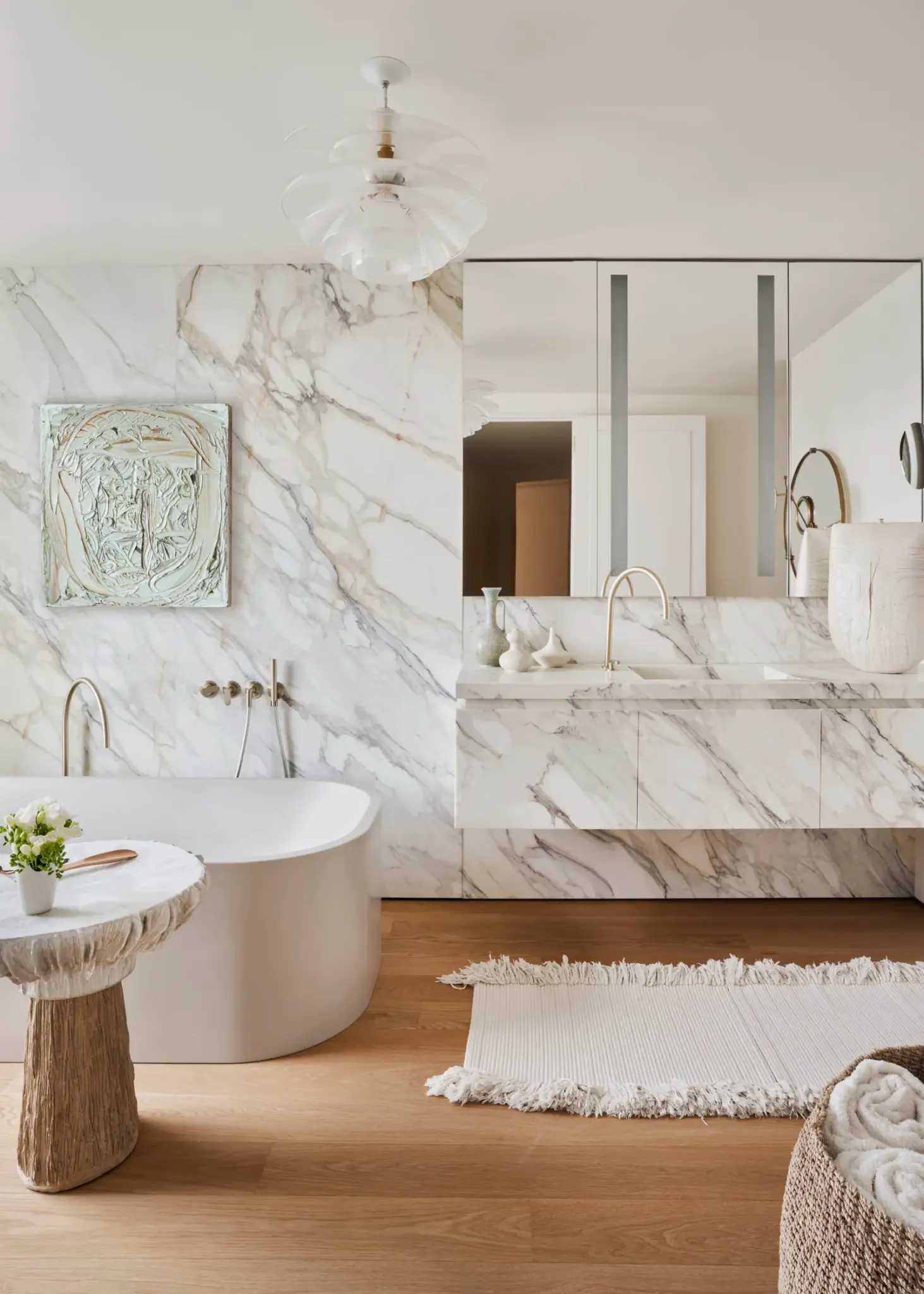
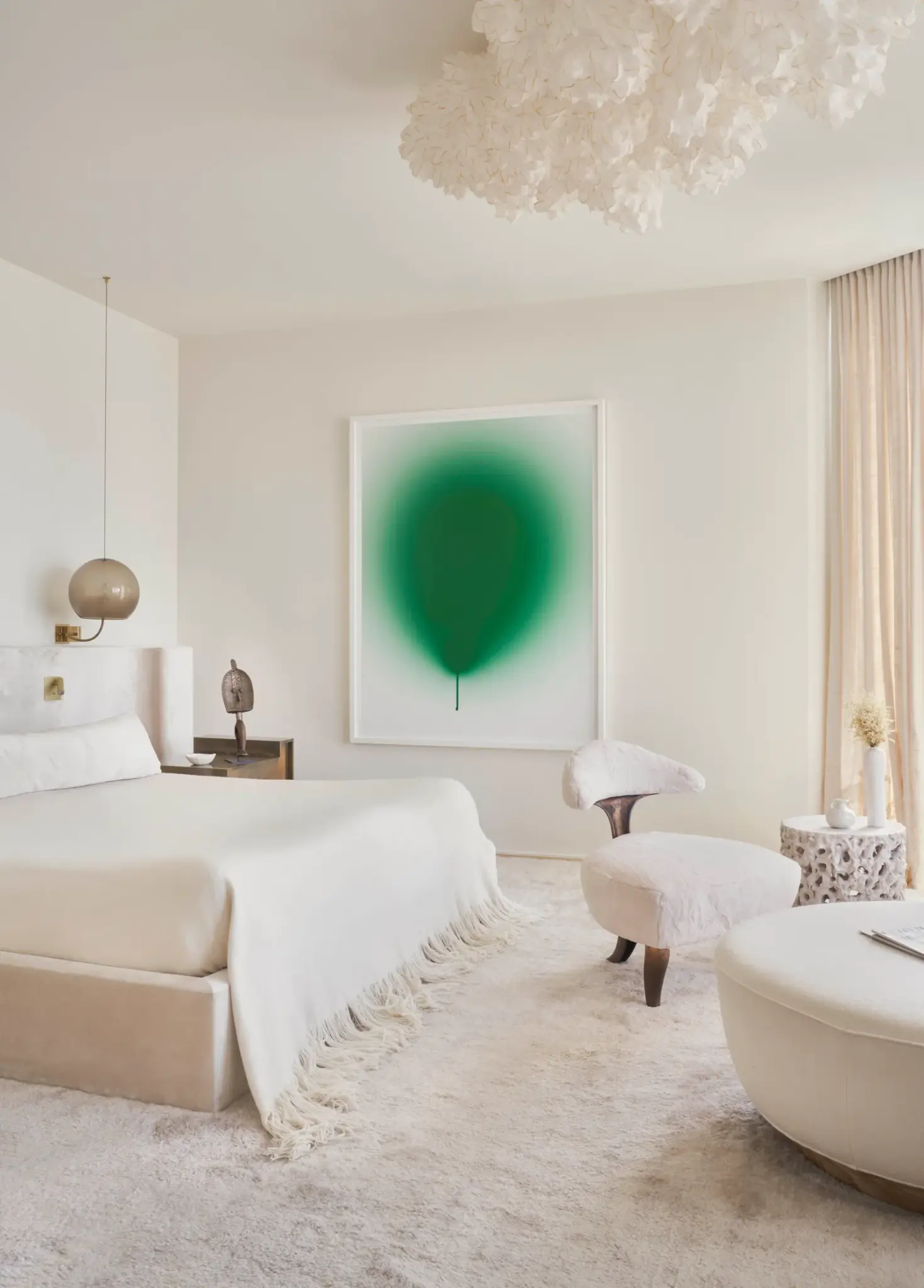
Transform Your Home into a Masterpiece of Open Floor Plan Design
Julie Hillman’s transformation of Campbell Brown’s Manhattan penthouse is a testament to the power of creative design in an open floor plan. By skillfully defining spaces, selecting custom furniture, and using materials and colors thoughtfully, Hillman has created a home that is both visually stunning and perfectly suited to the family’s needs.
If you’re inspired by this project and looking to elevate your own open floor plan design, consider exploring the exceptional offerings from HOMMÉS Studio. With our expertise in bespoke furniture and innovative design solutions, we can help you achieve a sophisticated and functional living space tailored to your unique style. Discover how our custom designs and high-quality materials can transform your home into a personalized sanctuary that blends aesthetics with practicality.
Visit HOMMÉS Studio today to start your journey toward an extraordinary open floor plan design.

Photography by Manolo Yllera
