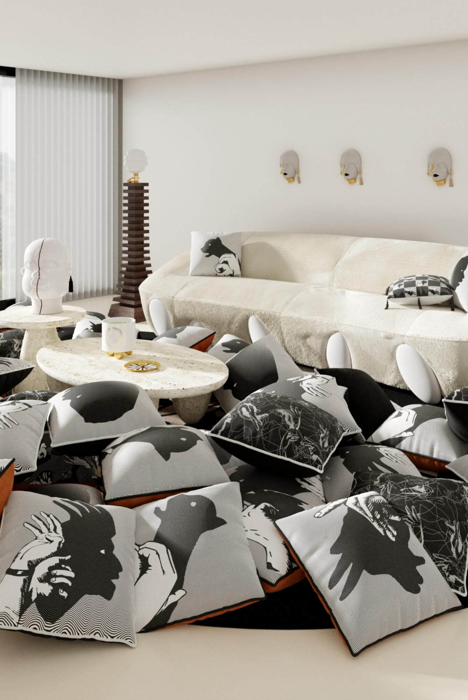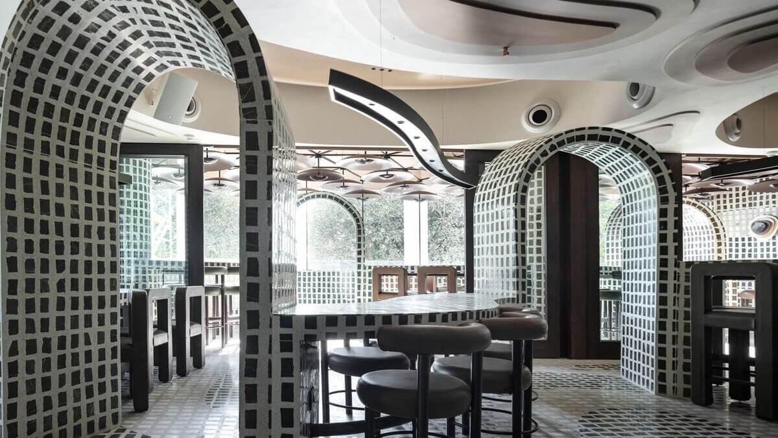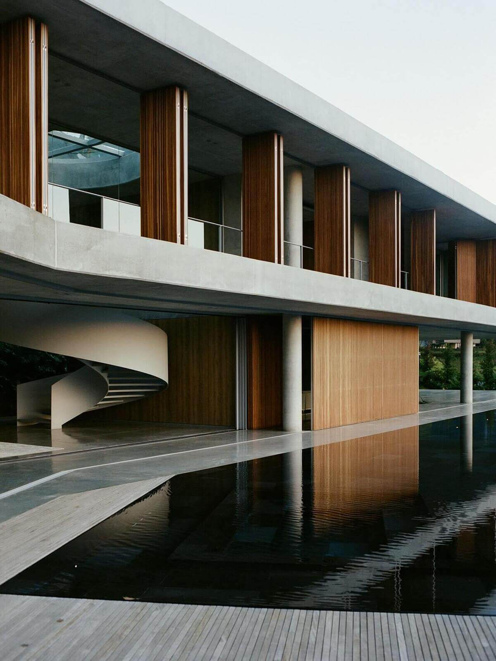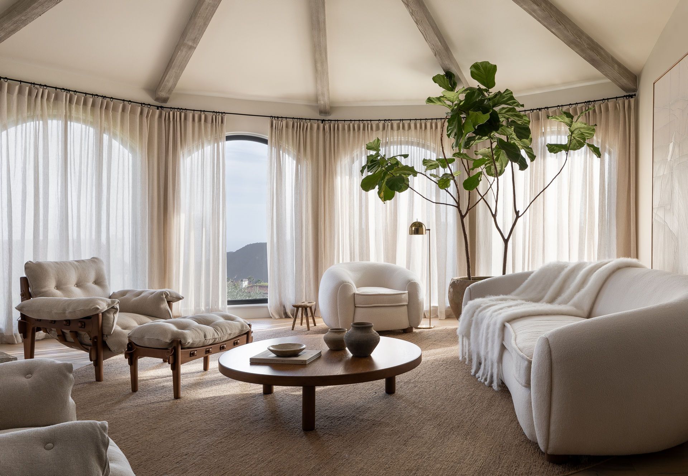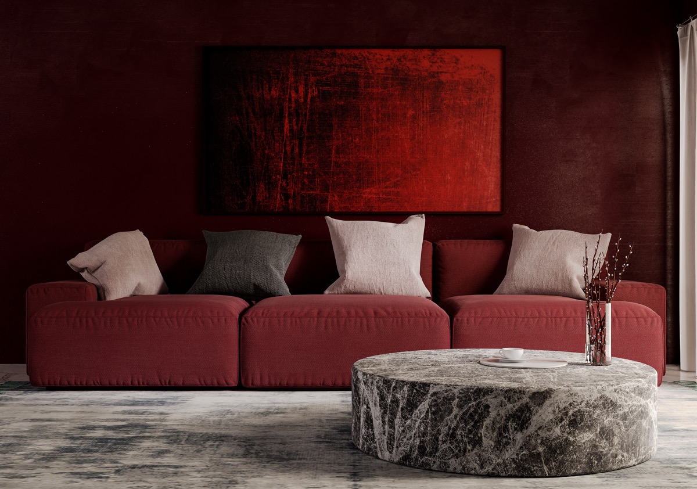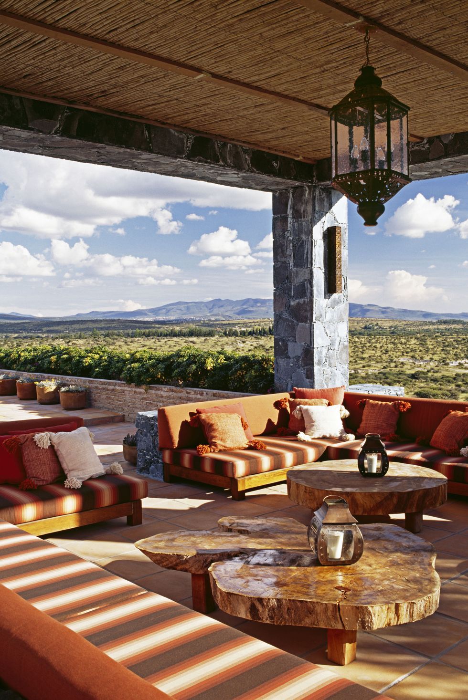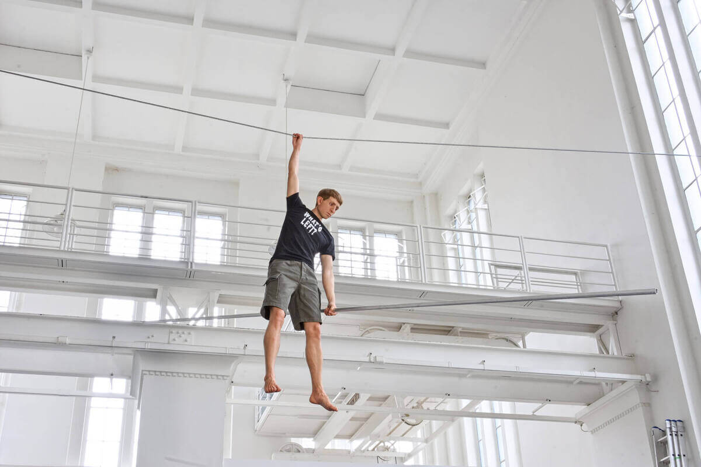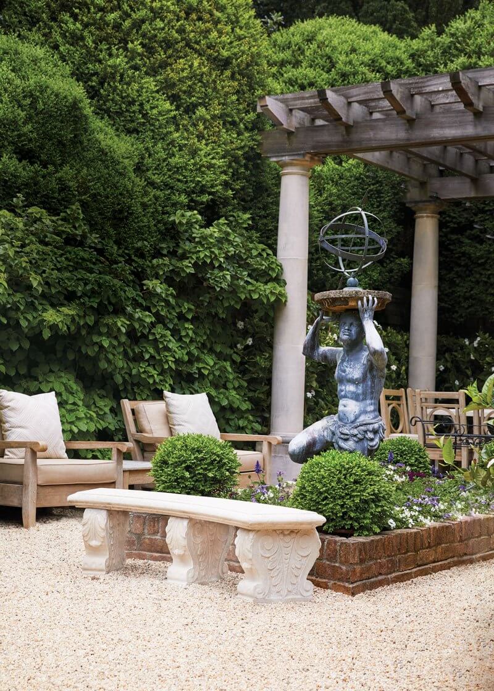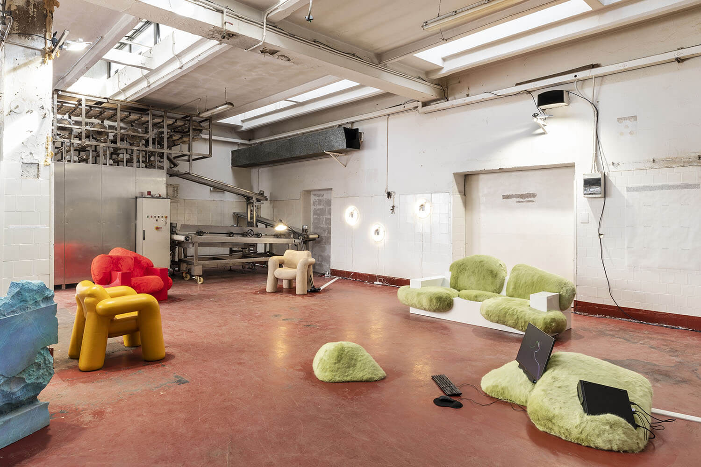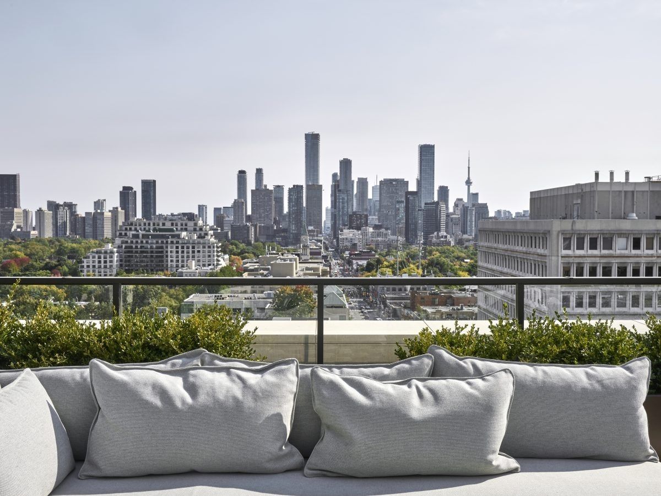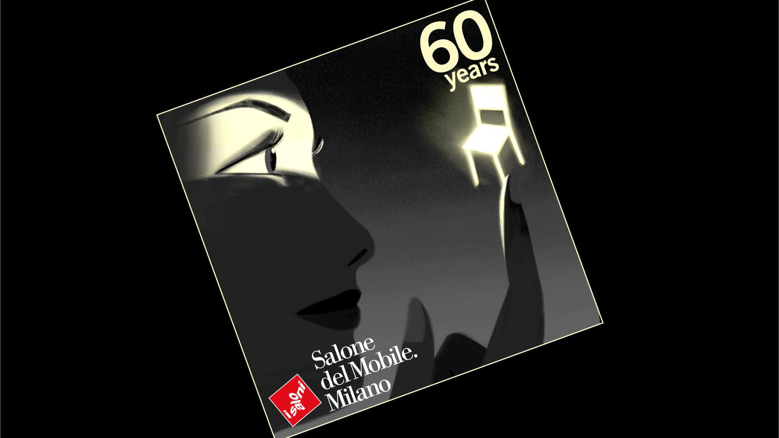Luxury Living Room Ideas: 13 Strategies to Make the Perfect Spot
Find out the 13 strategies recommend by interiors designers to make a stylish and elevated space to relax. Luxury living rooms have been increasing as a trend in the upper classes of society. With a good design and readjustment, your luxury living room will be the ideal place for an evening with family or friends. It would help incorporate textures and rich tones (this is an excellent way to start). You can use sculptural resources and works of art to add color, pattern, elegance, and grandeur to complement it. Ann Marie Cousins, the designer and founder of AMC Design, says it’s all about trust for your space to have an injection of luxury. The designer also states that the attention is on the details, but this does not mean overcrowding the room with many objects; a cluttered house can seem unsophisticated. To help you, we’ve put together 13 ways to decorate your luxury living room to become a true sanctuary. LUXURY LIVING ROOM IDEAS: AN ELEVATION OF SPACE 1- USE AN OVERSIZED LIGHT PENDANT TO MAKE A STATEMENT. Ian Cameron, creative director of premium lighting firm Cameron Design House, says, ‘We always recommend having a stunning pendant as the highlight in a luxury living room.’ A colossal light hanging in the center of the room draws the attention of the entire space and makes it sculptural. To divide the living space, the soft glow of the light helps distinguish different areas within the house, creating an elegant luxury living room. If you choose, an oversized light is a focal point pendant to suit every space for an added level of elegance to a luxury living room. 2- ADD DRAMA TO YOUR ROOM WITH HIGH-STYLE PRINTED WALLPAPER Wallpaper has been trending, and in 2022 that doesn’t change; the trend shows a continued penchant for all things nature-related. Wallpaper is an elegant way to add interest and drama to a room in tropical, botanical, or garden frame finishes. “Metallic wallpaper brings your walls to life and is a great choice for low-light environments,” says Jamie Watkins, co-founder of interior brand Divine Savages. “Our iconic Crane Fonda wallpaper is reimagined in the living room above on a larger scale. The dramatic black and gold colorway creates a sultry, moody elegance that allows the jewel-toned velvet sofas to shine.” 3- CHANNEL MINIMALISM WITH A LUXE TOUCH Being minimalist does not mean that your design is not luxurious; even this is an option to design your luxury living room. You can create a luxurious aesthetic in a simple space by introducing comfortable, high-quality materials such as linen and bouclé and advanced design furniture. “You can embrace minimalism and not compromise on luxury,” says Joshua Smith, principal designer and founder of Joshua Smith Inc. There are many ways to combine textures, patterns, and neutral colors to give your luxury living room a modern and chic look. ‘The tracks to the sheets are embedded into the ceiling for a cleaner look, and the sheets filter the light beautifully while adding softness and emphasis to the ceiling heights.’ Says the designer. 4- PERSONALIZE AND ADD LUXURY THROUGH CREATIVITY ‘Luxury has a space just for you,’ says Kellie of Kellie Burke Interiors. ‘It is a place to sit, relax, and enjoy, not just walk by.’ If your luxury living room has your personality, you will elevate the space with a unique creative touch through art, furniture, or collectibles. Large original artworks illuminated with neon light are unique for stimulating conversation. 5- FOR AN IMPRESSIVE DISPLAY, HANG OVERSIZED ART Using art to decorate your luxury living room is not only a way to add detail and color; it also makes the space severe and serene. “Art adds character and a sense of personality to a space that you can’t always fully achieve through materials and colors in a room,” says Camilla Clarke, creative director at interior design studio Albion Nord. ‘A room without art is an unfinished room. Your wall should be the canvas for your art.’ Making a balance between art pieces with the mixture of different types of furniture and new ones helps elevate a living space, creating luxury. So your luxury living room will have character, but it will also tell a story that will make anyone want to stay there. 6- INTRODUCE A CLASSIC PIECE OF DESIGNER FURNITURE Elevate any living room to luxury status by investing in a designer piece of furniture. Want to take a step further on your luxury living room? Invest in a piece of designer furniture. The arcana bench is one of the pieces by HOMMÉS Studio that suggests good taste and is also inviting and comfortable – essential elements for a luxury living room. There is a timeless comfort to these familiar shapes, making a room feel homely simply because these designs are so beloved. The arcana bench is just one example of how a small detail can change your luxury living room, but many other products will convey elegance and refinement like this bench. 7- GET THE MOST OUT OF ARCHITECTURAL DETAILS ‘The architectural details of the mantle alongside the art and furniture placement make this room feel welcoming yet grand at the same time,’ says Malka Helft of Think Chic Interiors. Striking architectural details can constantly be enhanced and embraced as they can add additional features to your luxury living room. When combined with certain fabrics, and furniture art, these details erect a higher aesthetic.‘Architectural features, like arches, always add an extra layer of interest and make the home feel more custom. 8- INCLUDE A PROPERLY POSITIONED AREA RUG An area rug gives the luxurious living room a sense of space and drama while working your sofas and tables smartly and elegantly. An area rug is a particularly effective living room flooring idea when placed under your sofas and side tables to create a cocoon and luxurious feel underfoot. It can also be a good idea to use it to decorate your luxury living room. Clara Ewart,
