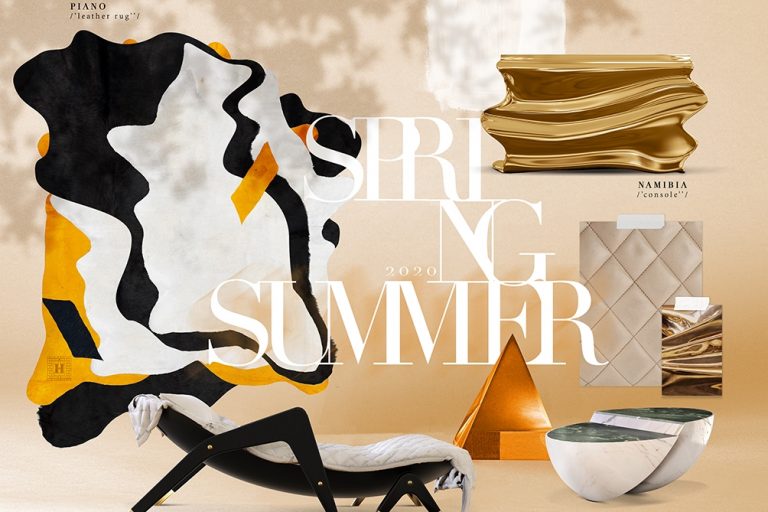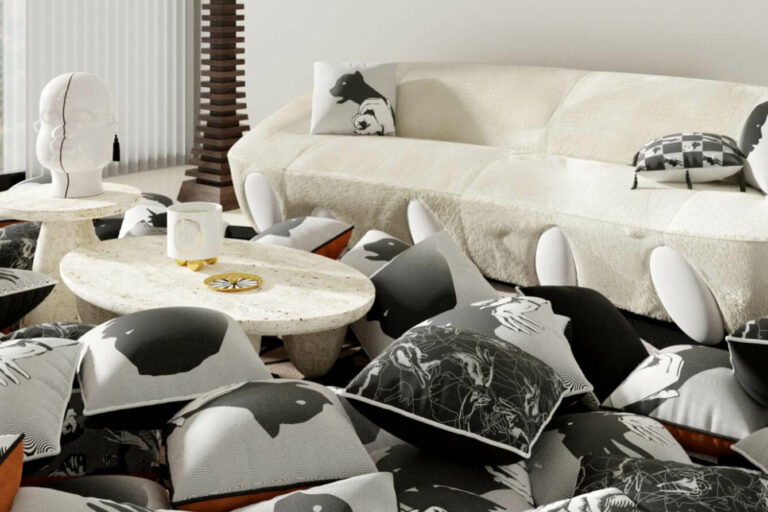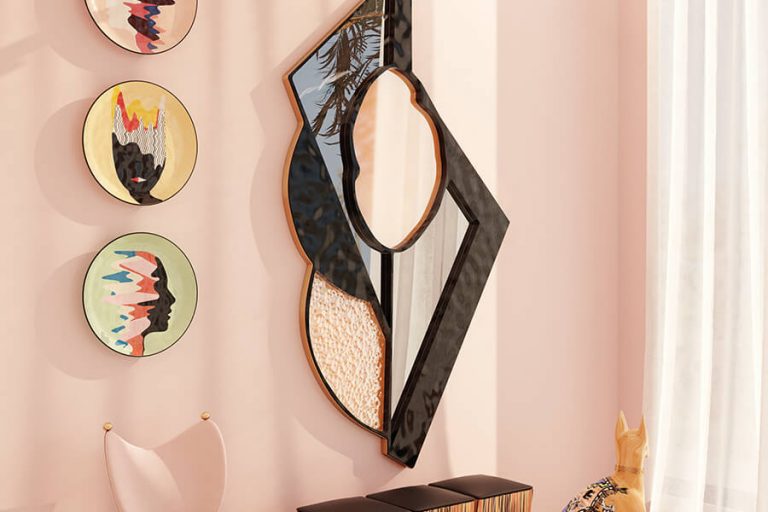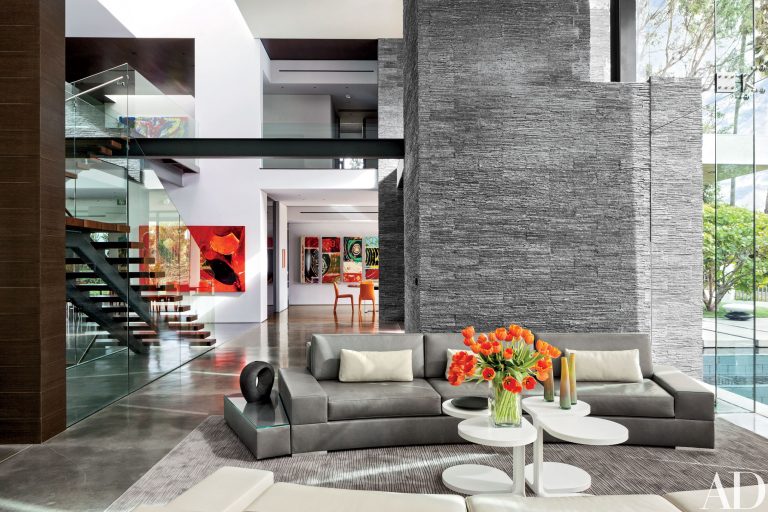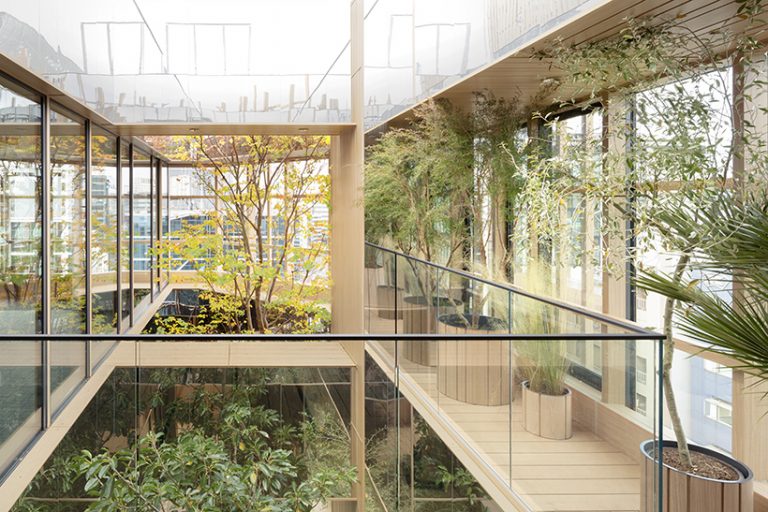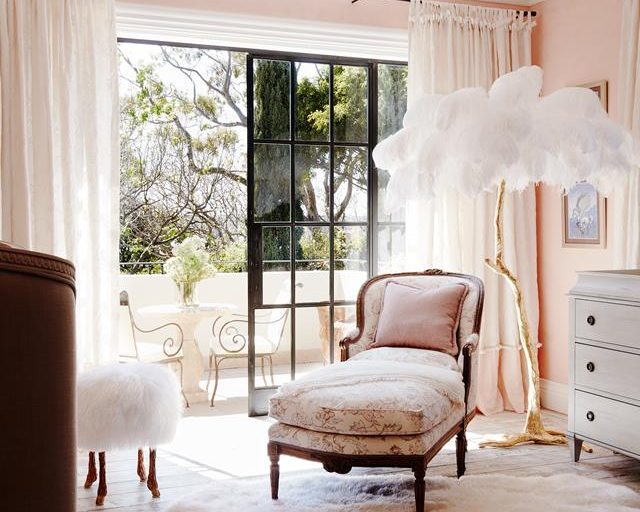Jinchengyi Villa is a luxury interior design. It is another representative work after Jinchen Real Estate is the only high-end single-family villa sold in Hongqiao core. HWCD integrates humanities and art with space, highlighting elegant Italian luxury ambiance with a modern art form.
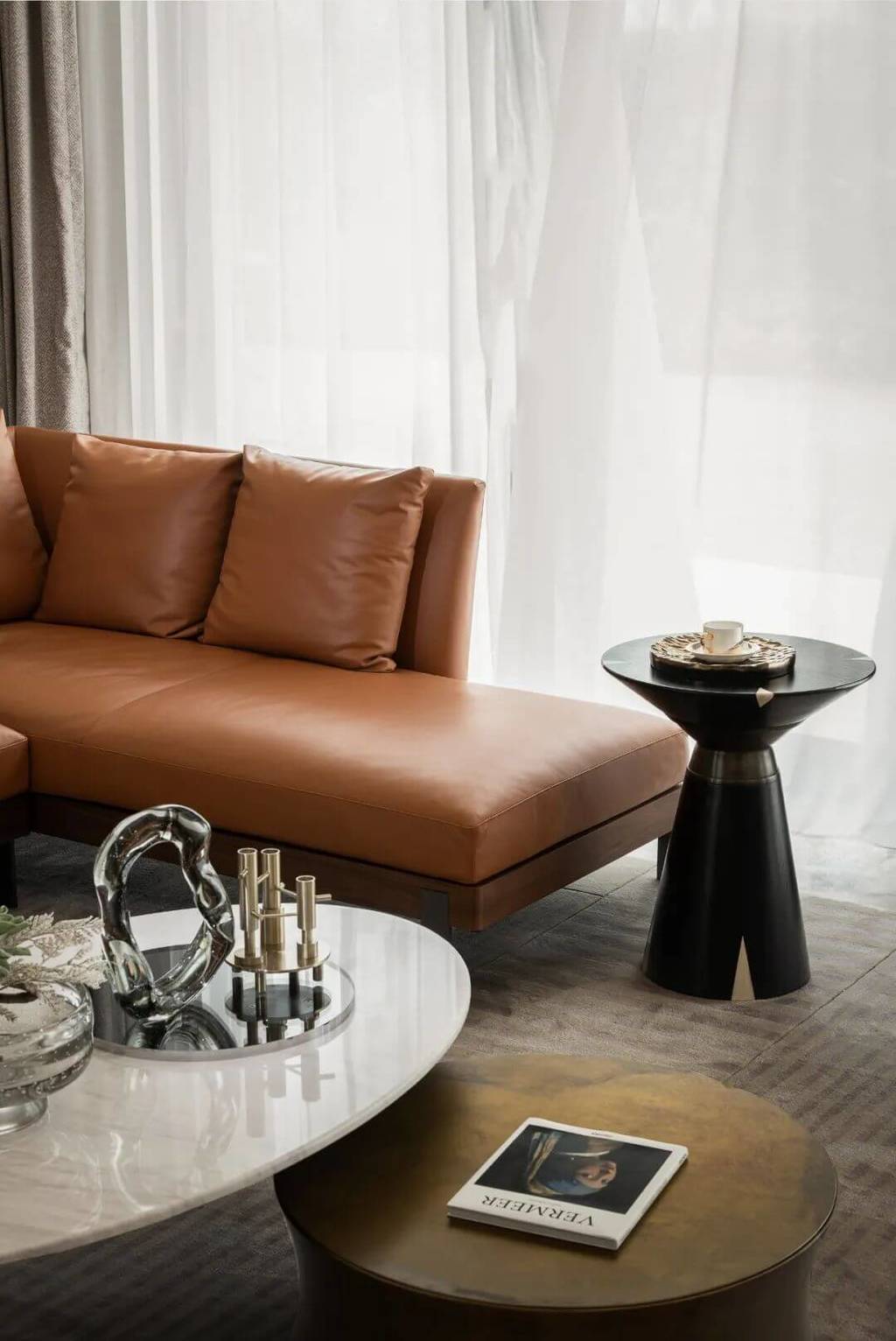
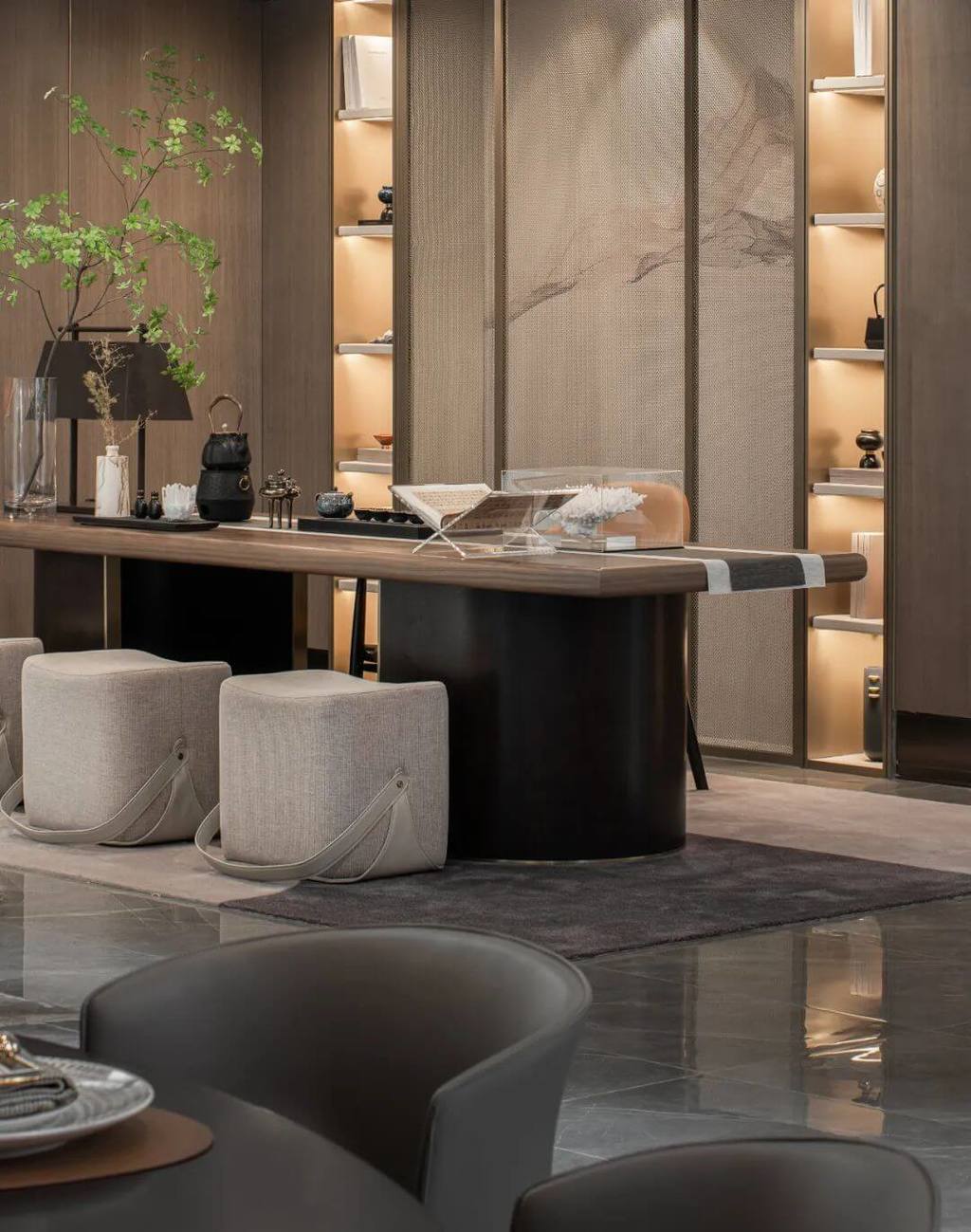
The perfect design should have not only quality of durability but also an elegant style. The restaurant, on the first floor, unites with the bright Chinese and Western kitchens to establish the size of the space. The panoramic glass curtain walls on both sides gather the internal space into a full-frame giant picture book.
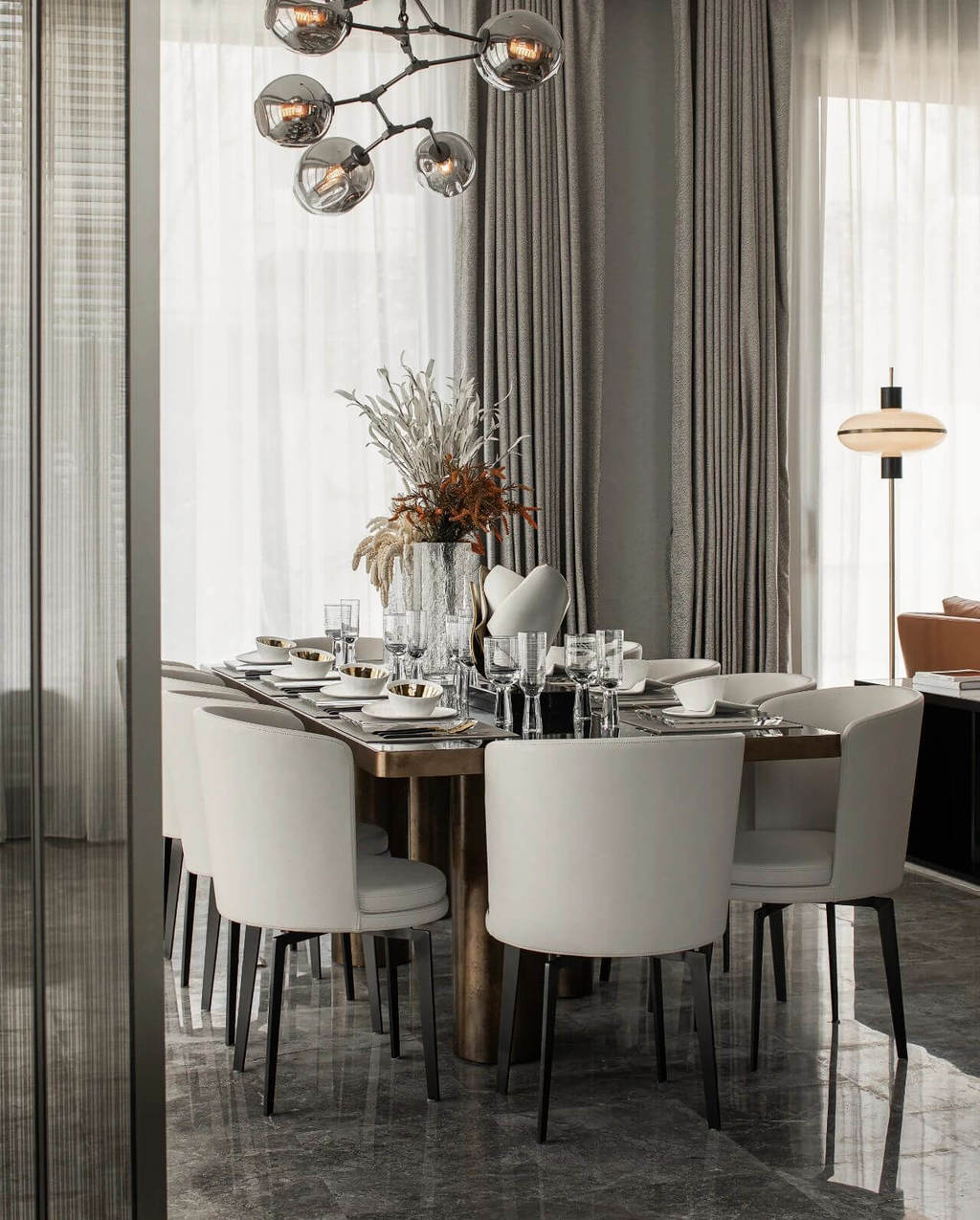
Additionally, the low orange tone and metal match are evocative with the eerie atmosphere. This way creates a modern art aesthetics of simple and elegant hidden luxury inetrior design.
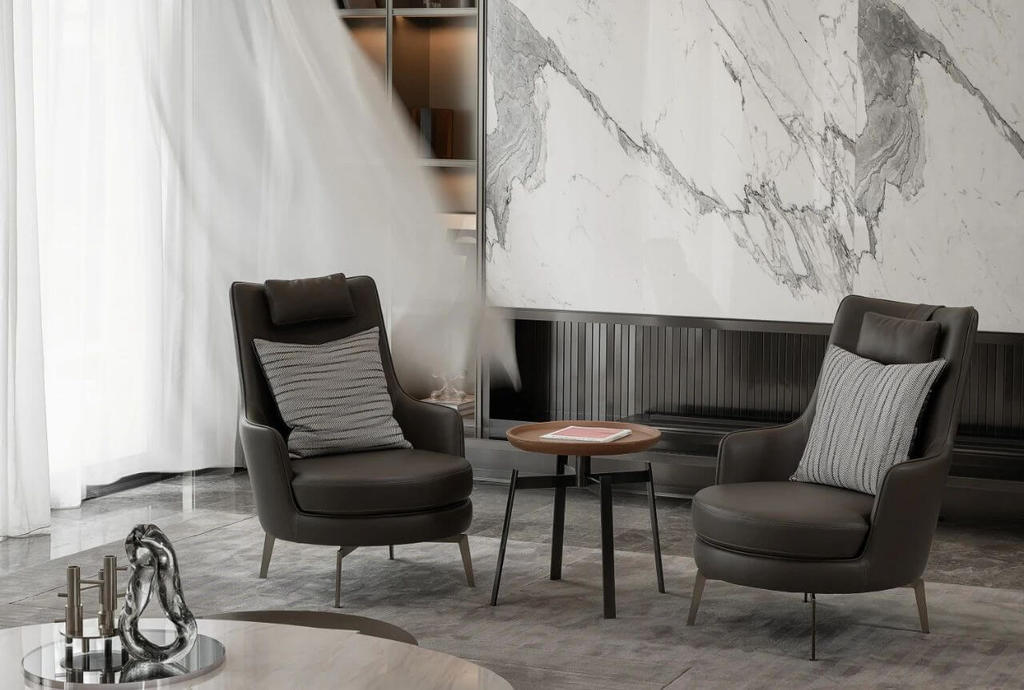
The designer will be elegant and contracted art of life, through in the sentiment of the space. Therefore, they try to mix different textures and materials to create a clear, warm and cold harmony.
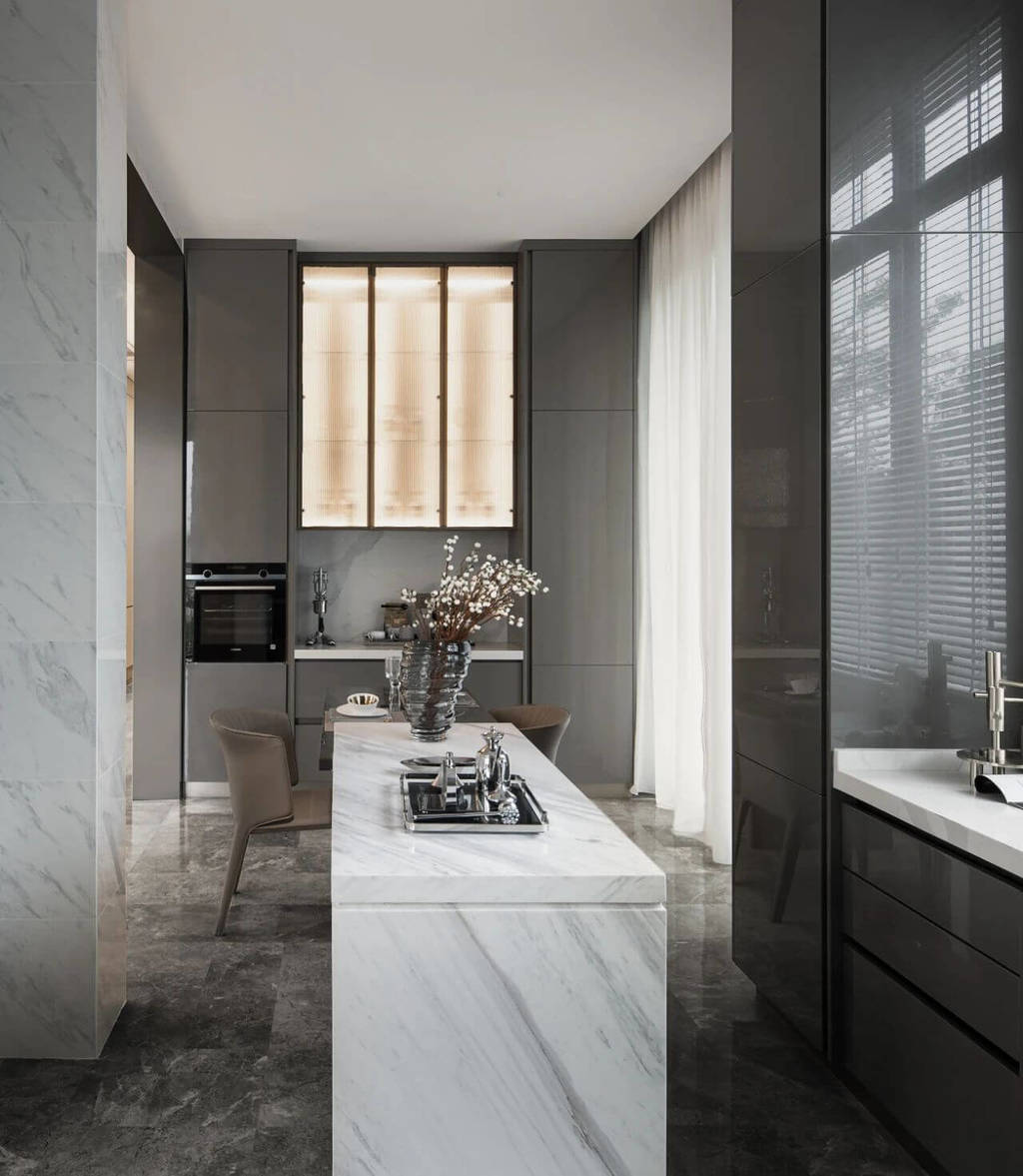
The master bedroom on the second floor is efficiently designed. Nevertheless, with elegant and tricky features abstractly translated into geometric lines. The exquisite metal is integrated with the custom background wall. The aesthetic principle of harmony and symmetry, the quality of penetration and details, blend the classic and modern collision sparks.
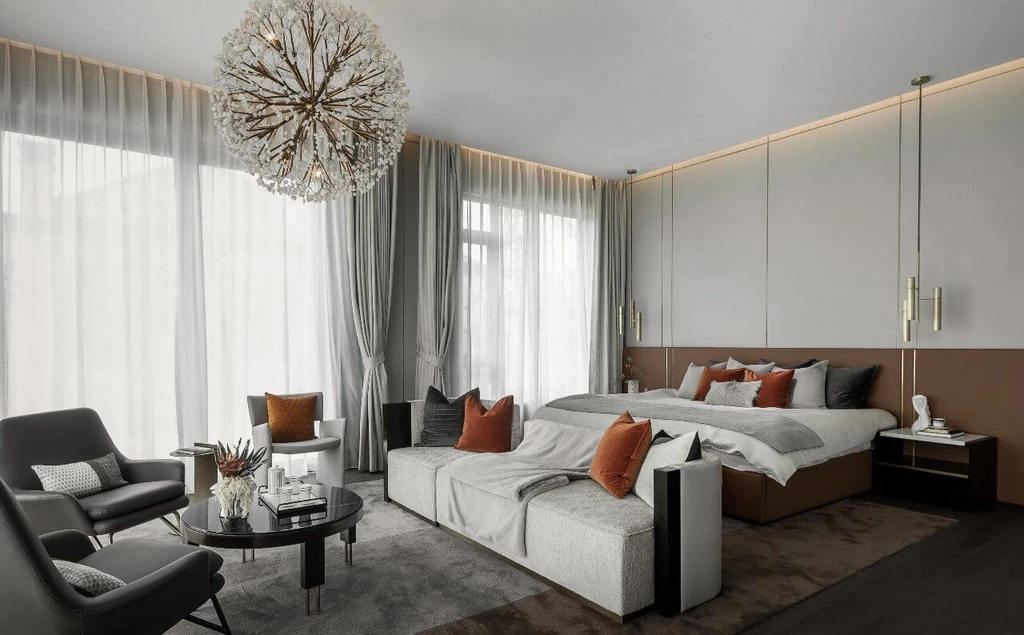
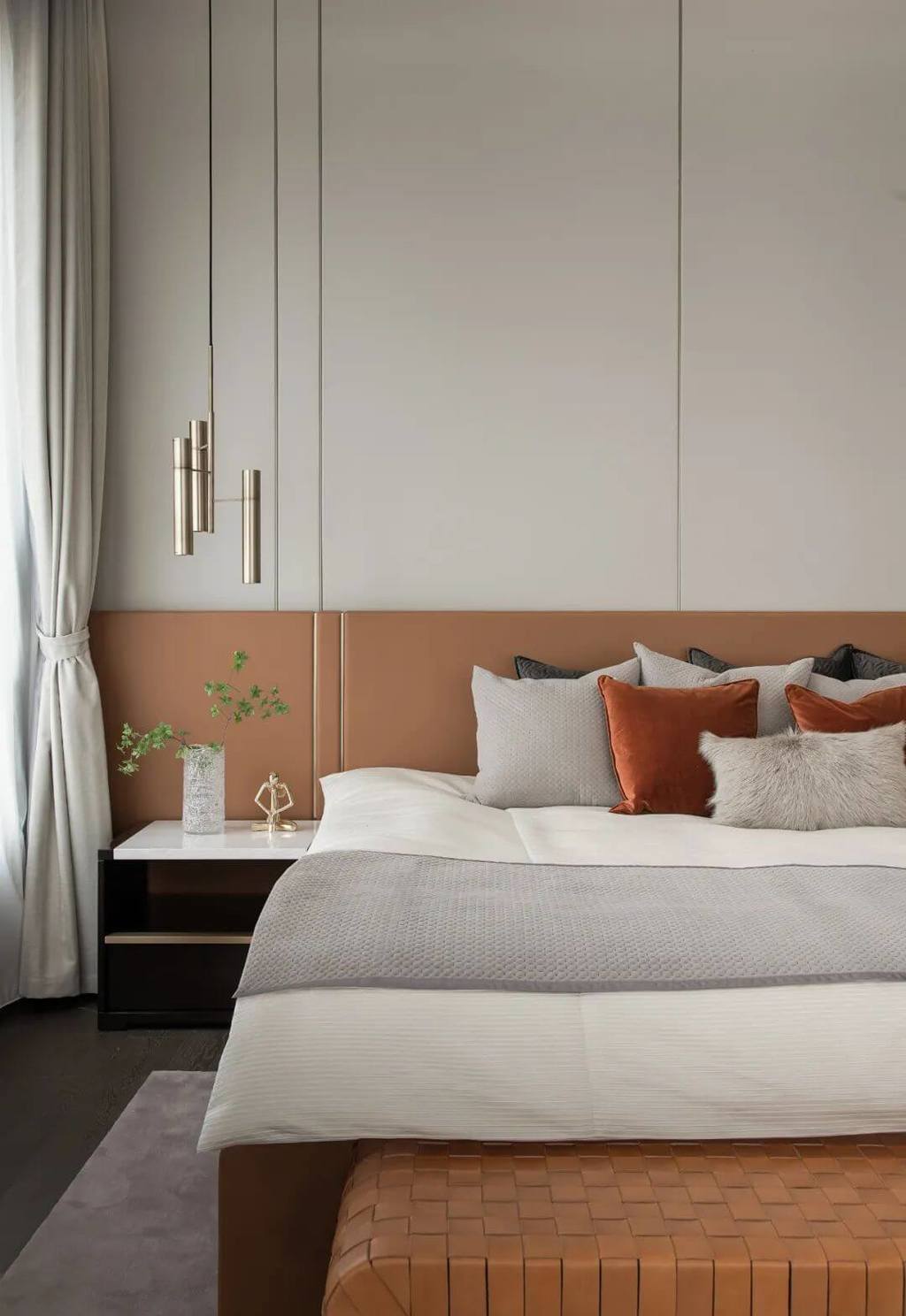
The second bedroom is described with poetic imagery, making the space temperament under the reflection of light and shadow, presenting an elegant and serene classic texture. Gray tones of different saturation are added to create a living space with distinct temporal and spatial boundaries, expressing a design philosophy that is compatible with history and contemporary.
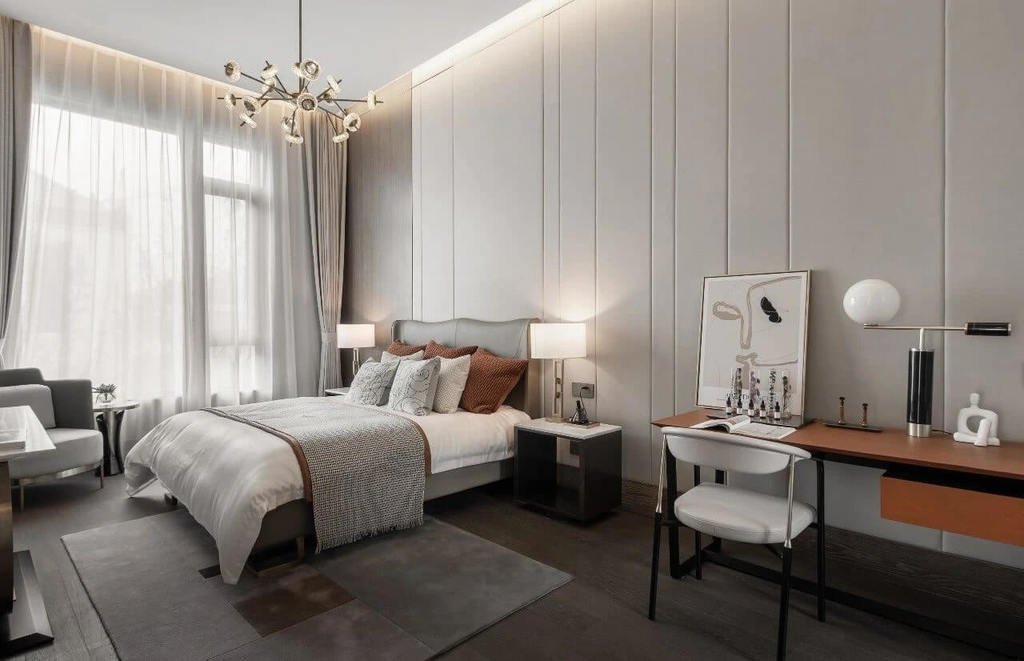
The attic on the third floor breaks through tradition in design and is transformed into a photography studio. A white sofa is selected to match the round table with a simple and elegant style. Simplicity and luxury, elegance and fashion, perfect integration in the space.
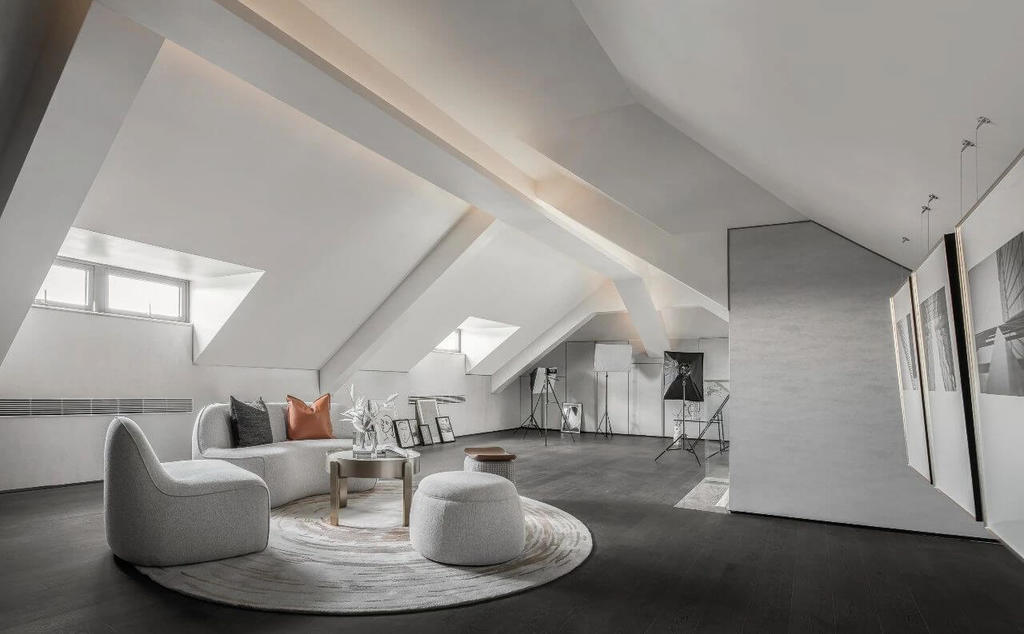
The open multifunctional reading area ensures excellent daylight and views while interacting with the basement space. A small amount of metal stroke and ornament combined with the metope art installation of the eyeball sending out a very modern atmosphere of artistic beauty to create a luxury interior design.
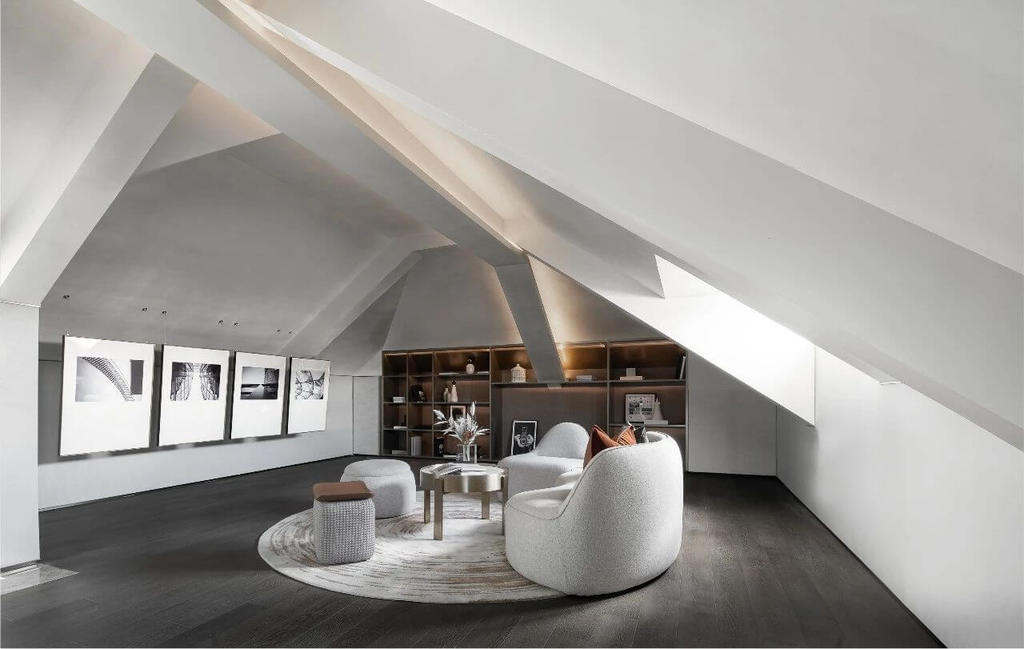
The basement rest and bar area are as high as 5 meters, and the use of mirror material on the wall expands the space infinitely. Moreover, the large natural lighting patio reflects the sunlight, and the endless vitality circulates, transmitting the artistic beauty of the infinite space.
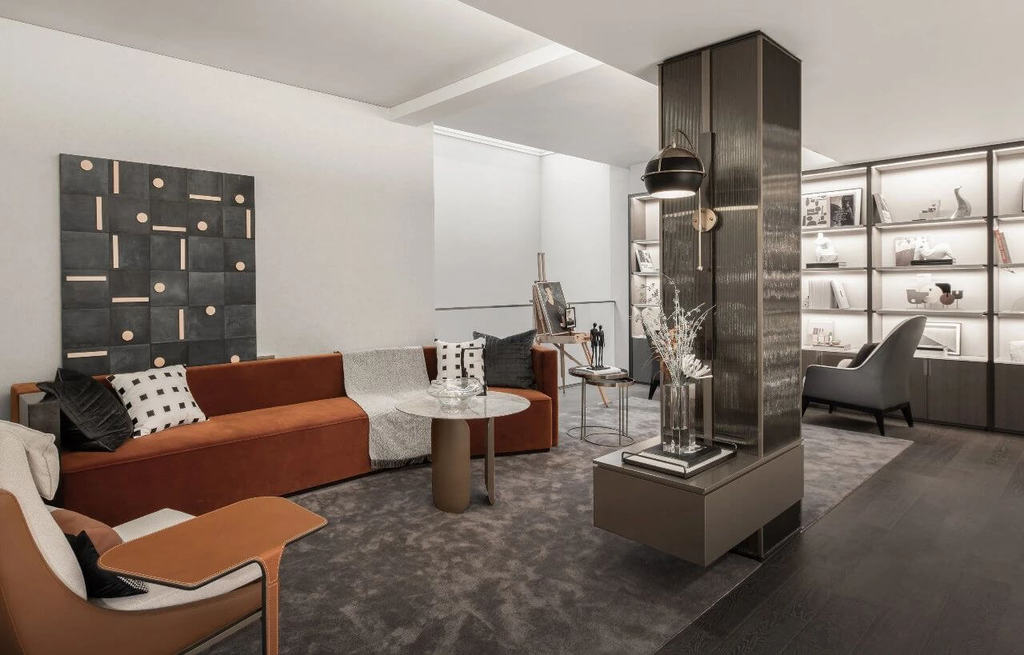
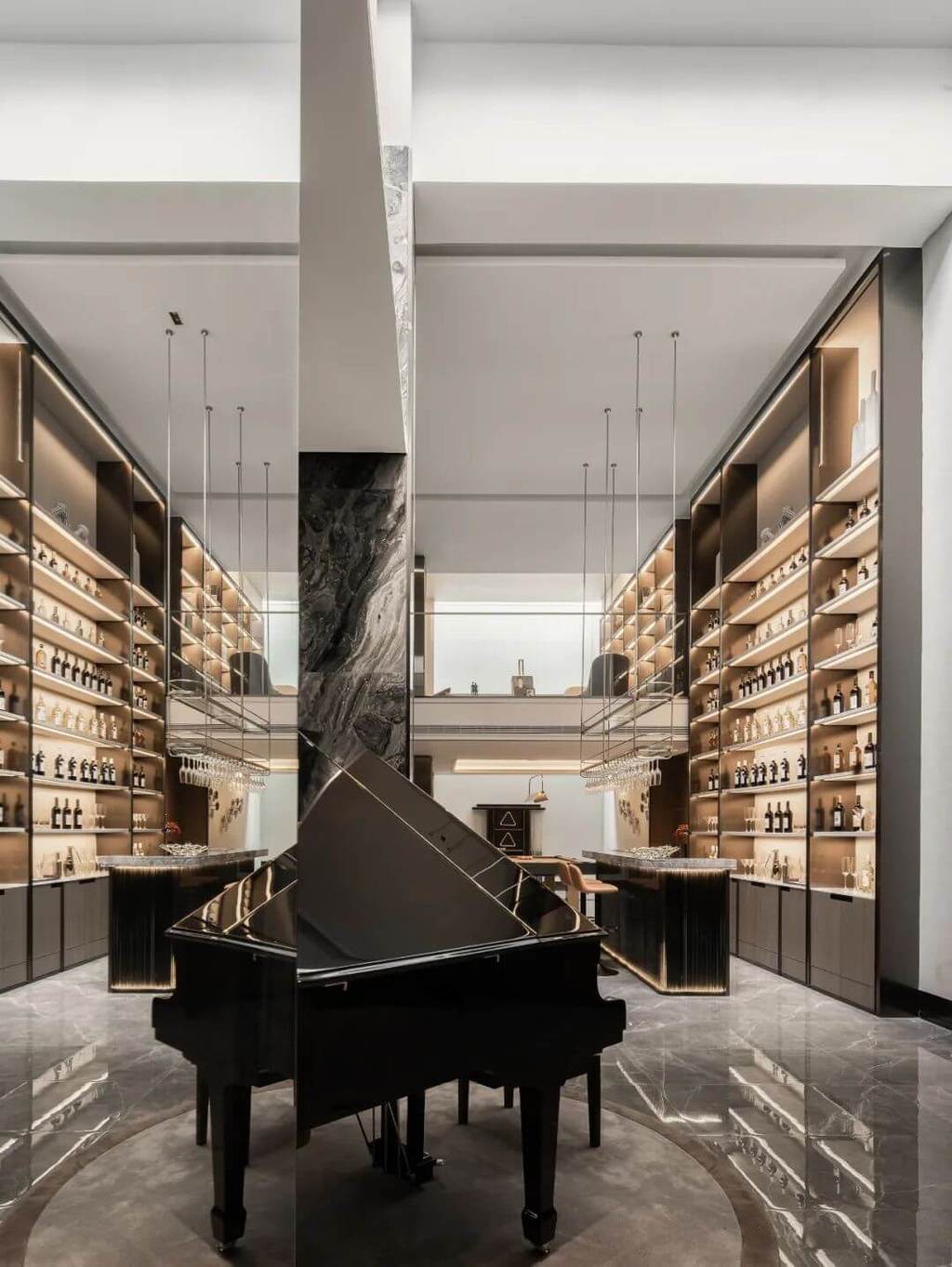
The basement banquet hall is divided by a high-grade wood facade combined with metal tiles. Additionally, the material of leather and the color of the space create an artistic conception of harmony between art and spirit.

Staddling the classic and modern, the designer tells the taste of elegant life with simple design language. Also, they provide the space with the appeal of transcending time with a possible experience of pulling away from the material.
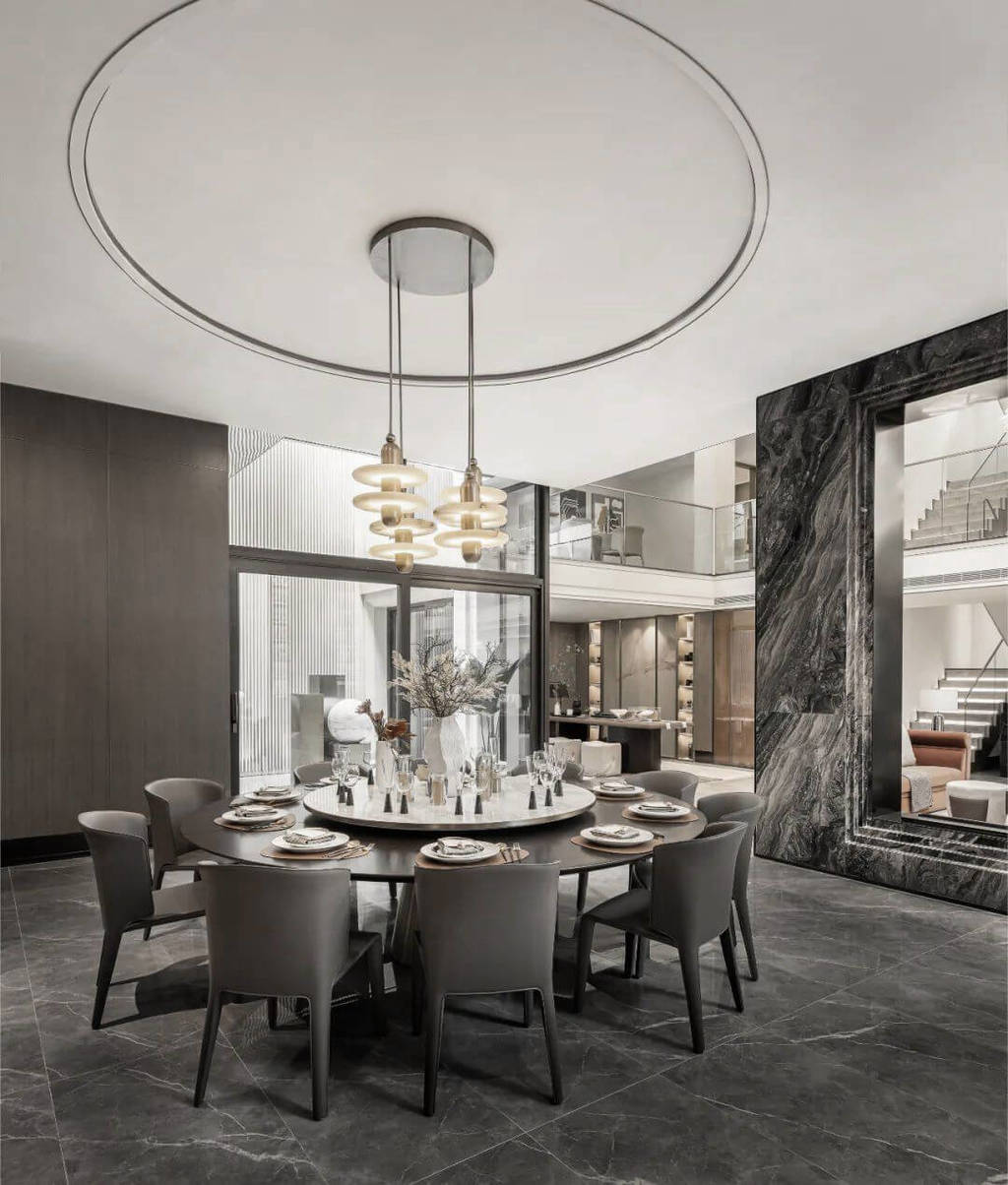
We really hope you liked our article. Feel free to pin all the images to your favourite Pinterest board. Meanwhile, you can also visit our Pinterest boards to get more inspirations.
Get more ideas for your projects and find functional, stylish, and sizable lighting and furniture choices:

Source: Yinjispace
