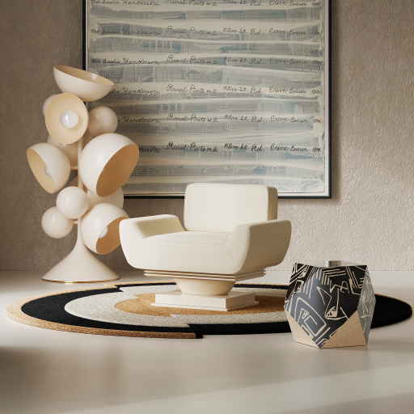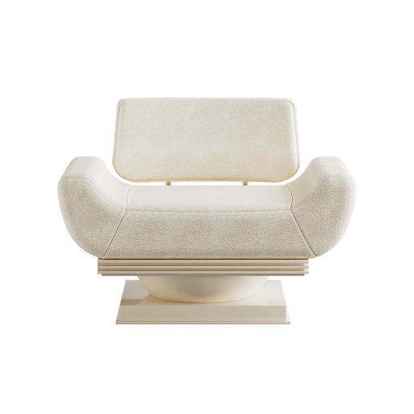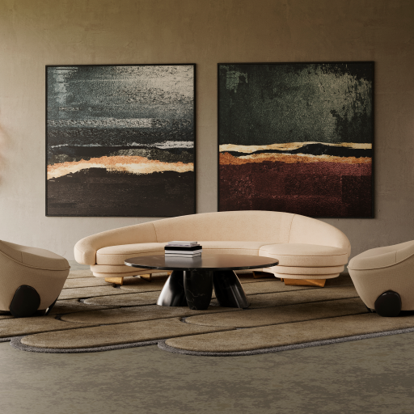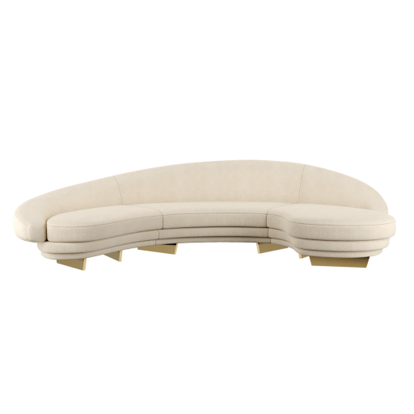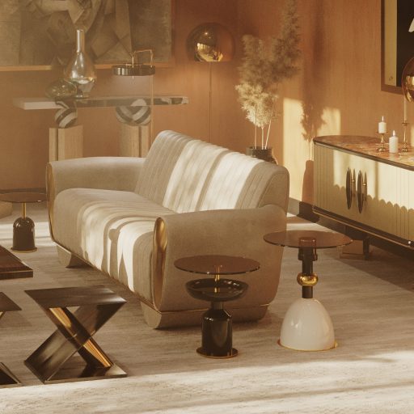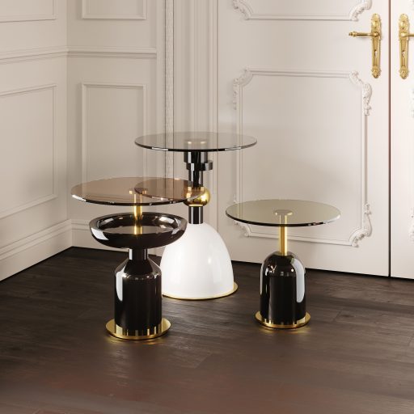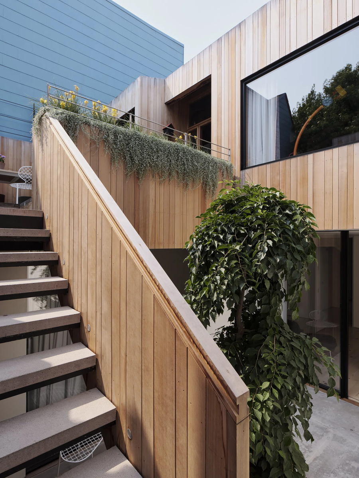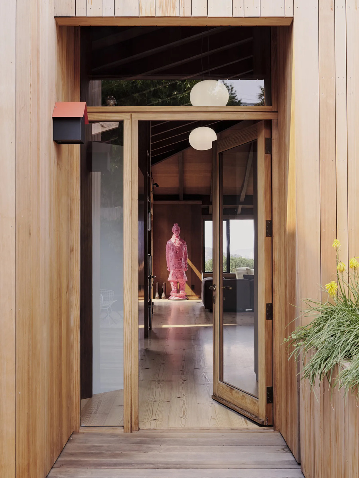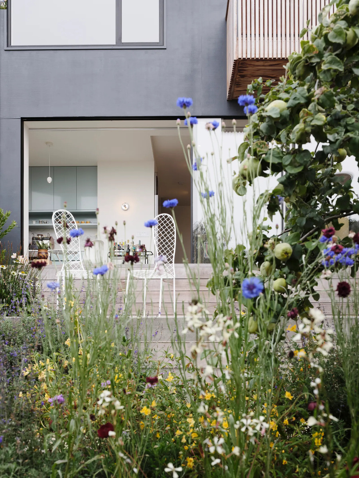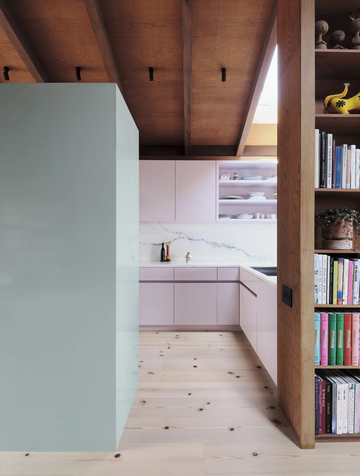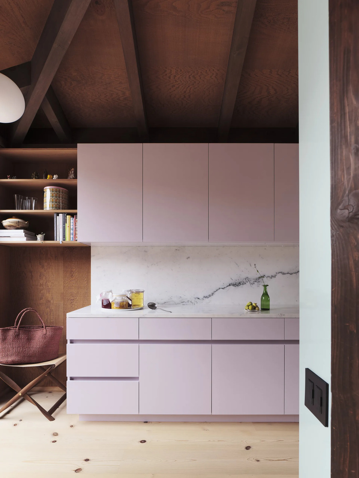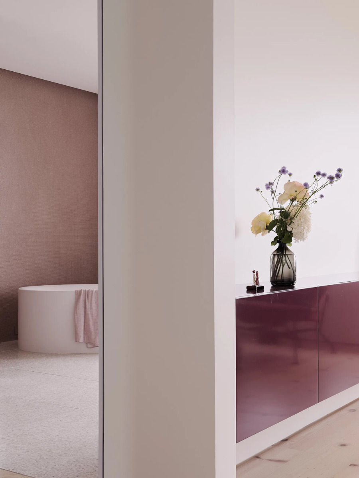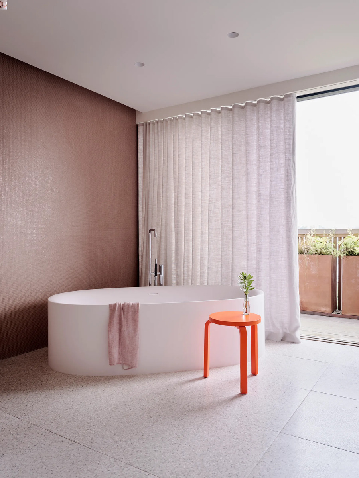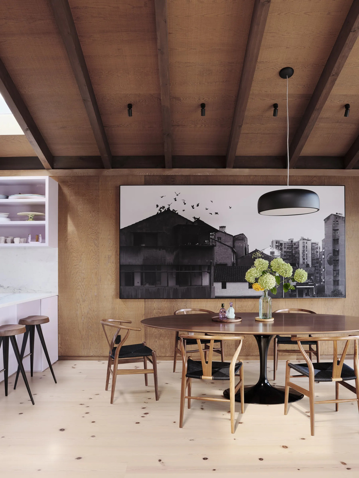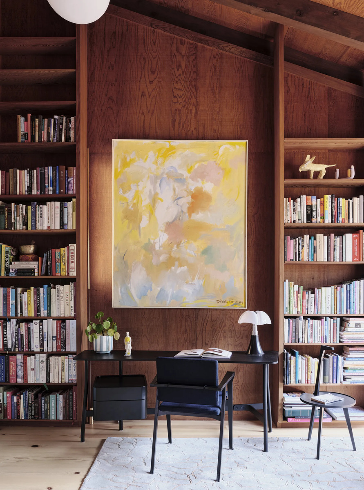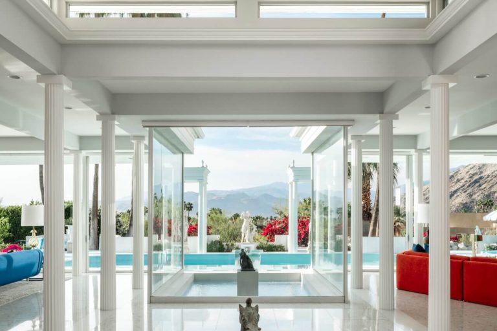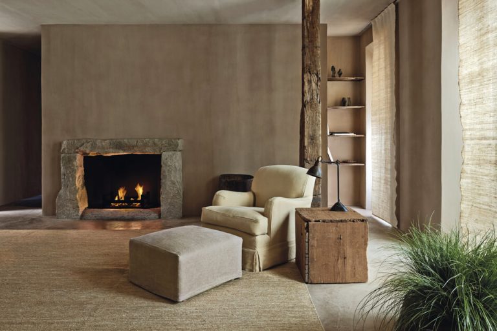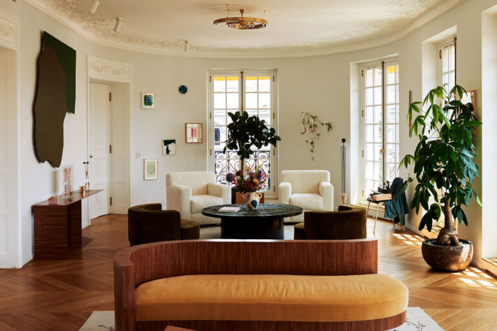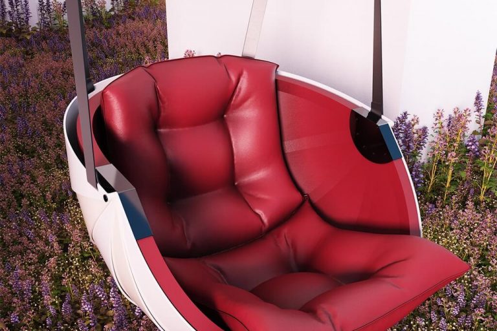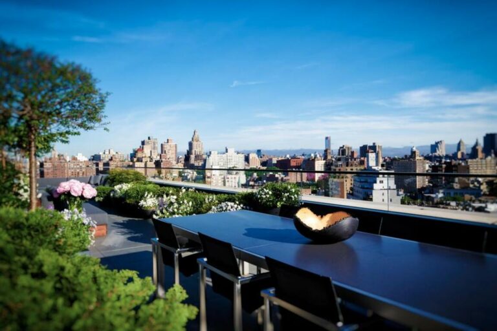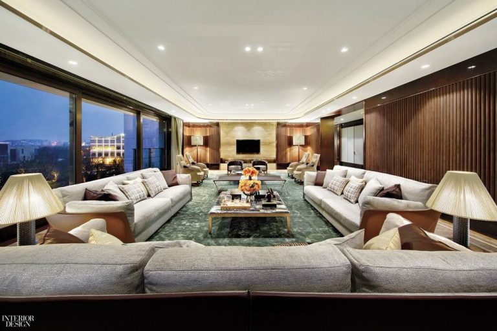In the competent hands of Studio Terpeluk, the historic Redwood House embraces a new fascinating appearance for its new art lover owners.
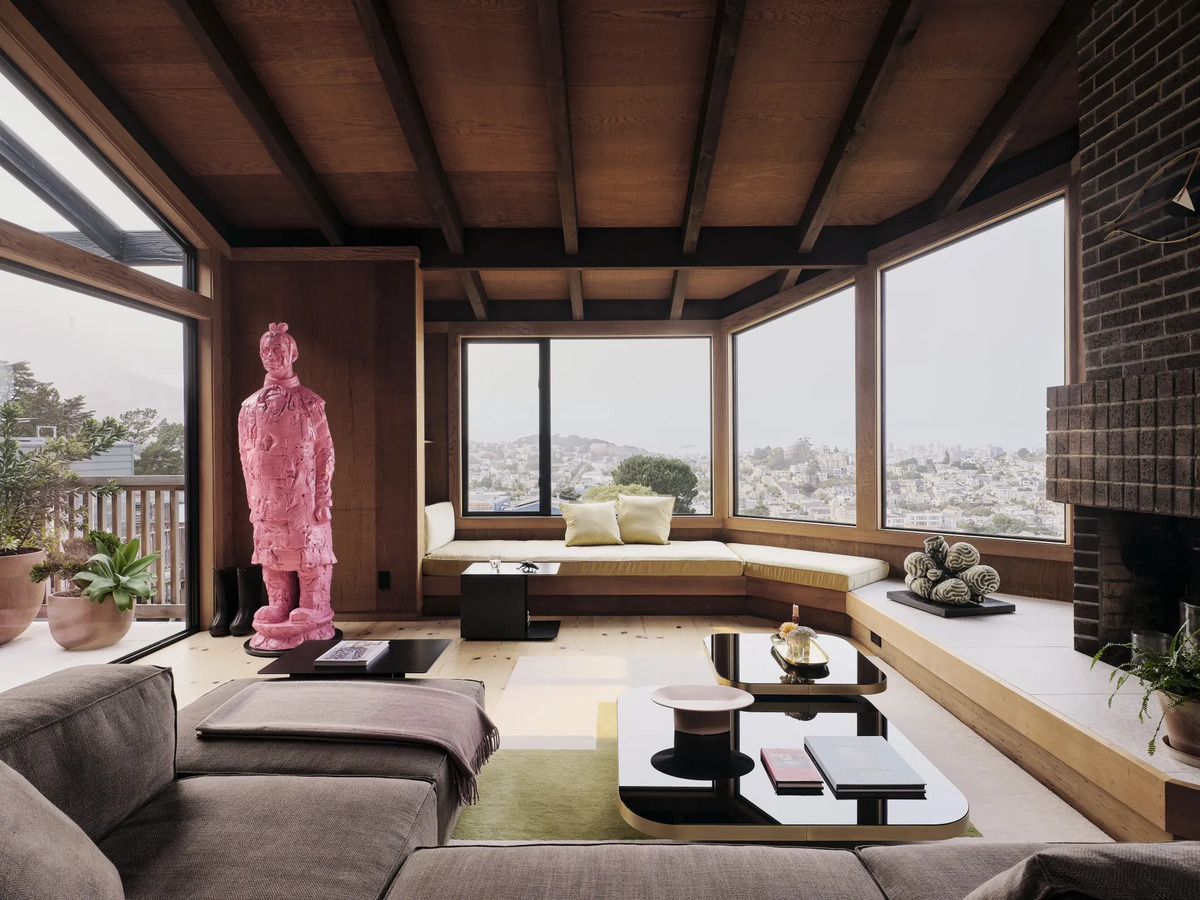
Located in Noe Valley, in one of the most picturesque neighborhoods, in the heart of San Francisco, Redwood House, designed by the architect Albert Lanier in 1974, was initially designed as a house for a family. Today it is home to a couple of artists who contacted Studio Terpeluk to preserve the original structure but simultaneously expand the space of the house while giving it a new modern look.

The house is defined by its geometry, wood interiors, and outdoor green spaces. These were things that Brett Terpeluk, a long-time collaborator of Renzo Piano and founder of Terpeluk Studio, had considered maintaining while finding the best way to integrate new design elements and concepts to balance the historical aspect of the house with the personality and needs of the new owners.
One of the main challenges for Studio Terpeluk was to create communication between the spaces. The exterior and interior of Redwood House had to converse easily with each other. The idea was to create a continuation between each area for a smooth transition from the living area to the garden and vice-versa, all in collaboration with the surrounding greenery. For the exterior, they had help from the landscape architect Monica Viarengo, who managed to create a perfect space considering the area’s urban landscape. All the beautiful greenery brings to the interior a new feel and vitality.
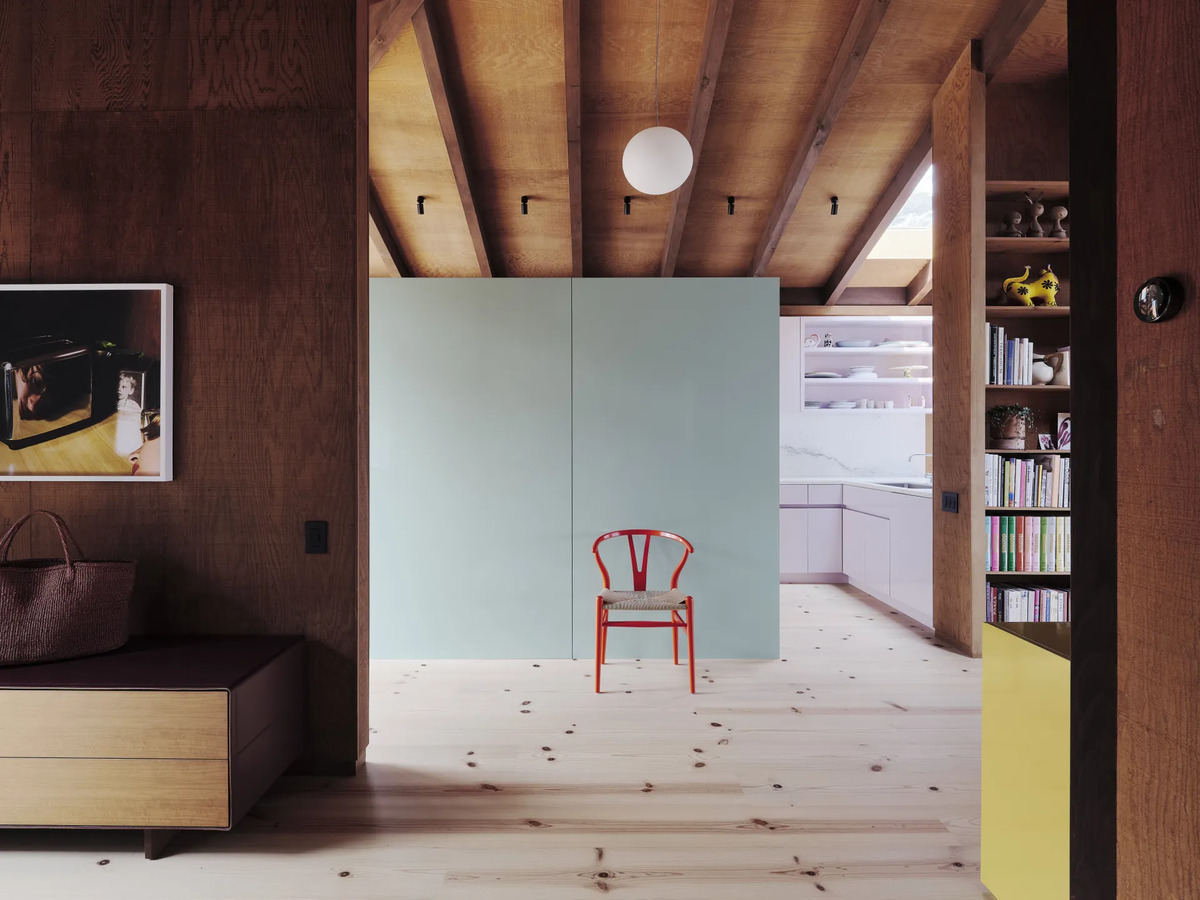
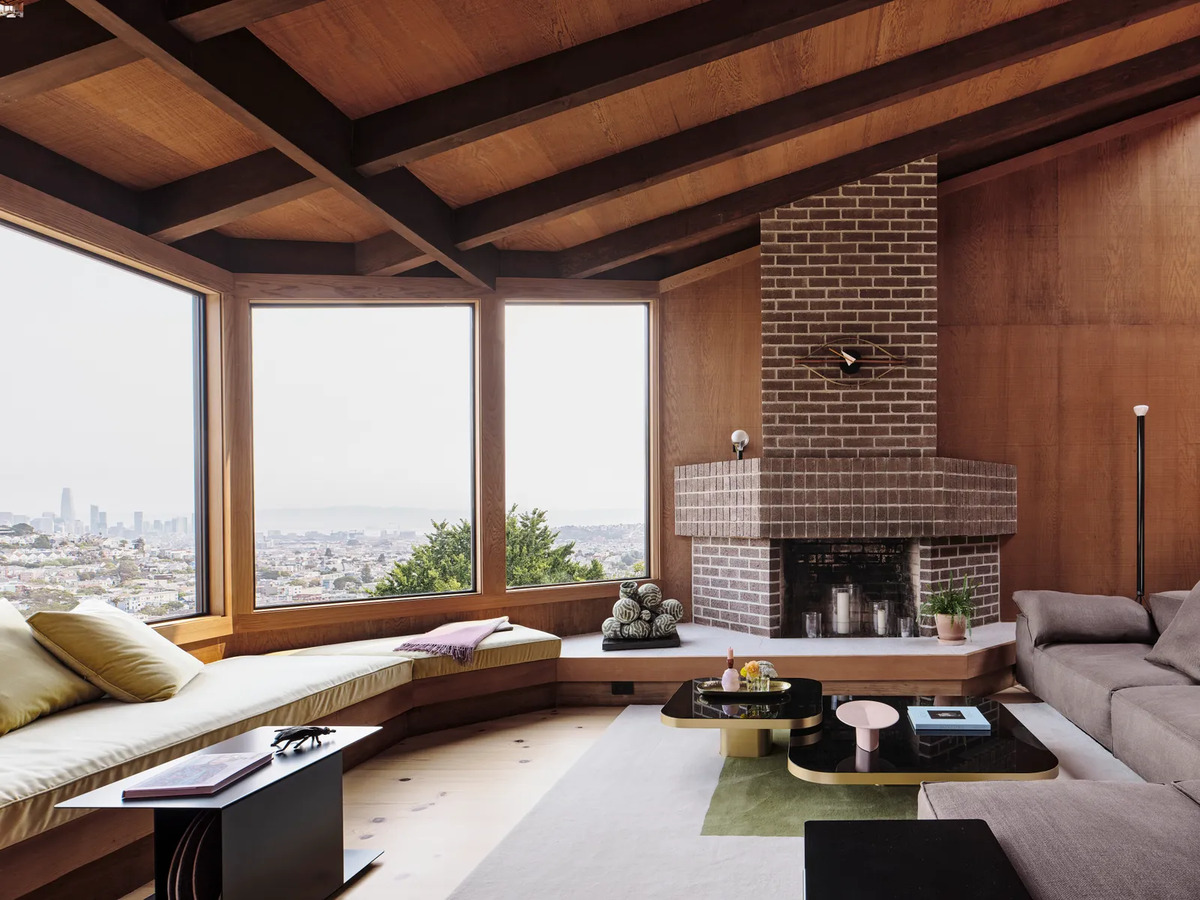
Redwood House Interior Design Colors
Redwood House’s first floor is where the main living spaces are, the living room, the kitchen, and a home office. All these areas are filled with natural light because of massive floor-to-ceiling windows. An interesting game of pastels also stands out for its unique mixture of different tonalities of wood, pink, and baby blue colors. All or at least most of the furniture were customized to perfectly match the design of creating a truly relaxing environment for daily living.
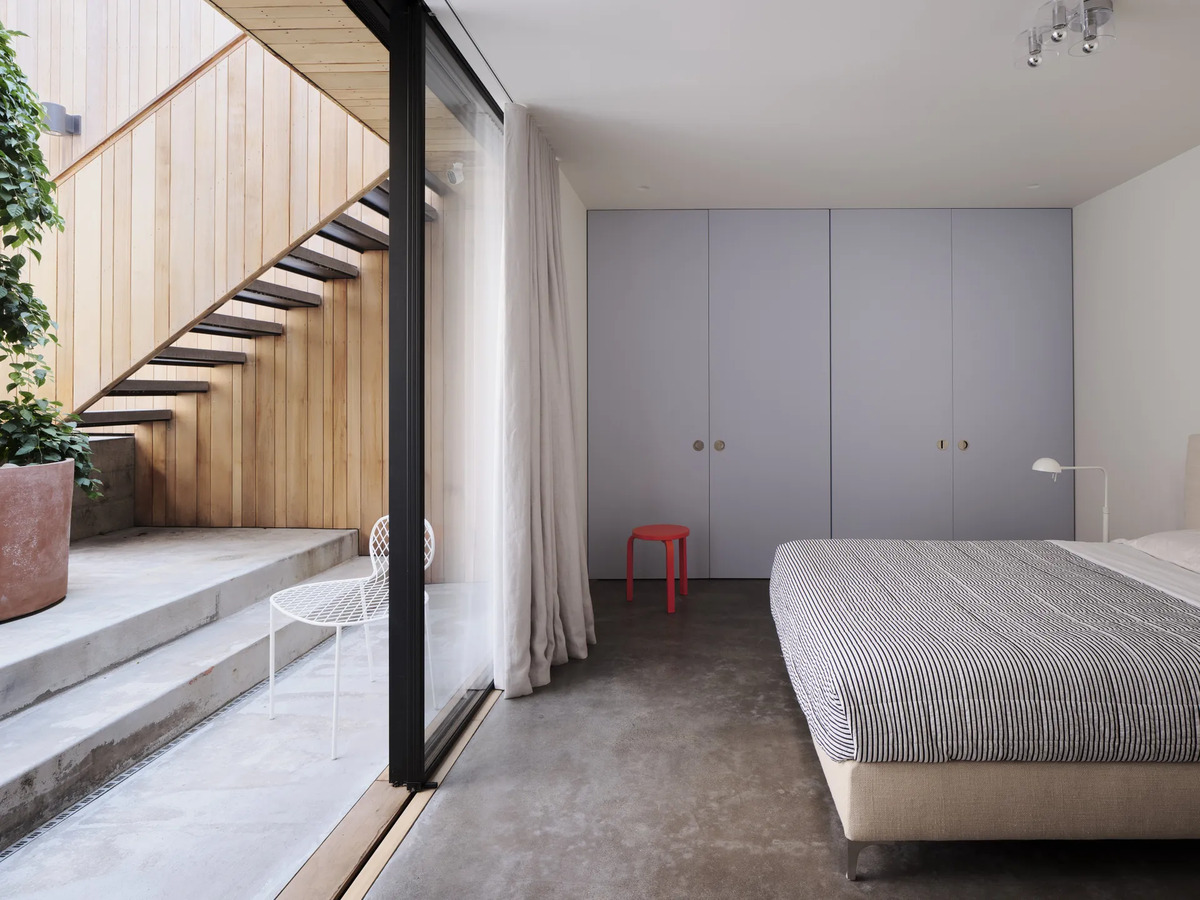
While on the second floor are the bedrooms, the guest bedrooms on one side, and on the other side of the house are the main pastel bedrooms, mostly in pink tonalities. The color scheme is influenced by the eclectic art collection of the owners. And as a true ‘Appassionato’ for Italian design and bravery in color expression, Terpeluk loved this project. He also invited the designer Beatrice Santiccioli to help fulfill the house with the right chromatic language and elements.
The protagonist of the living room is a very special sculpture designed by the Chinese artist Wanxin Zhang. In a unique choice of color, pastel pink, this sculpture of a soldier is a marriage between historical references and a contemporary cultural context. The sculpture absolutely dominates the space, completely breaks the monochromatic neutral palette, and brings to the Redwood House, the right amount of light and brightness to the room. It is also what first greets you getting into the house; you can see the unique sculpture piece at the end of the corridor. The rest of the first floor also exhibits pastel-colored elements that make the house that much cozier.
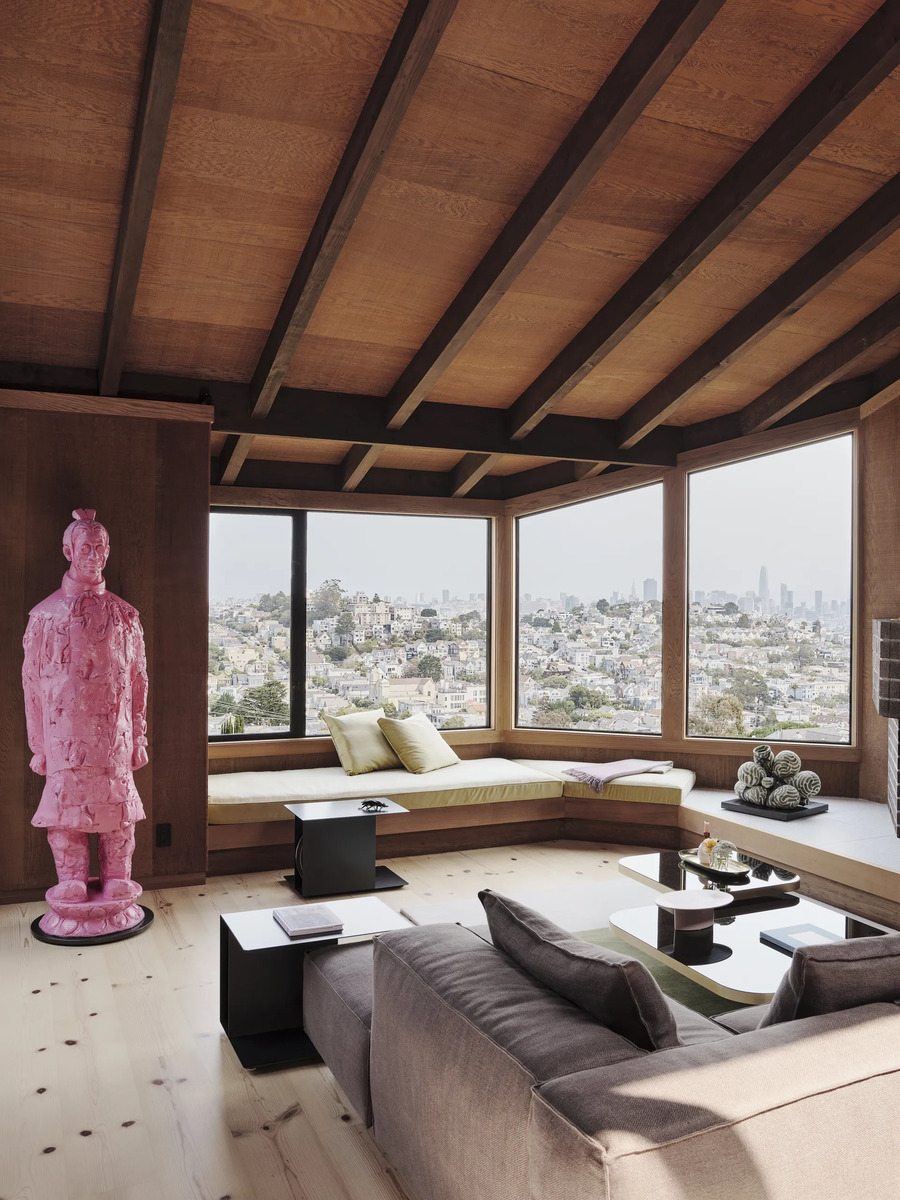
The Redwood House was a complex project, and the final design was a gorgeous space that perfectly matched its owners’ style and needs. Terpeluk Studio was able to preserve the originality of the Redwood House as first designed by Albert Lanier. The style is a mix of different elements that match magically well together. The wood details, the bespoke furniture pieces, and the floor plan allow the light to brighten the interiors with that touch of color and modernism, making this timeless design perfect for its new owners.
ARE YOU INTO INTERIOR DESIGN?
If that’s the case, discover modern furniture and lighting pieces designed by design lovers for design lovers. All you need to do is to download the Hommés Studio catalog. Choose the high-end homeware by ACH Collection to complete your interior design project with style.

Source: AD Photography: Joe Fletcher
