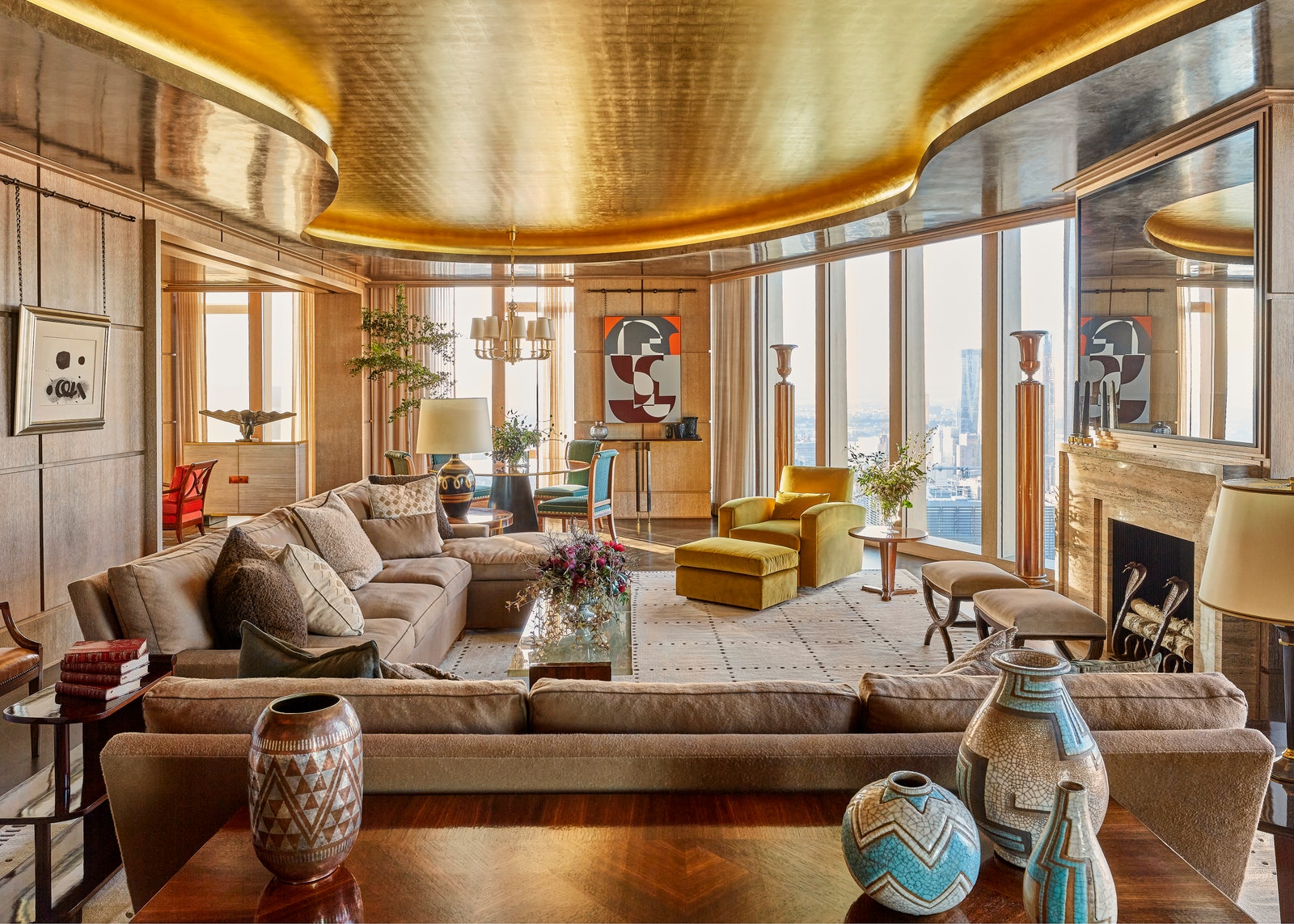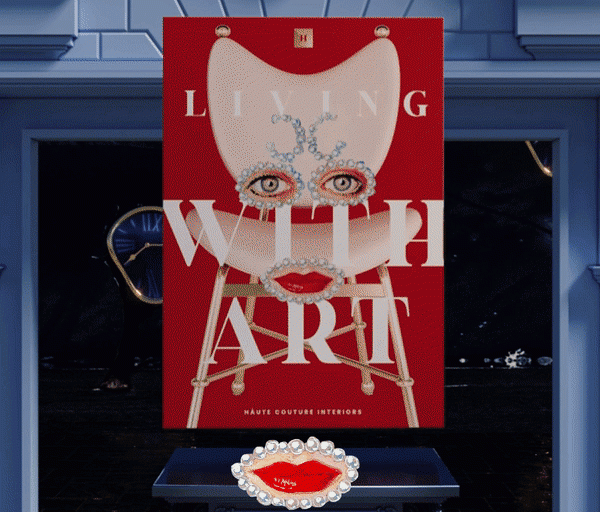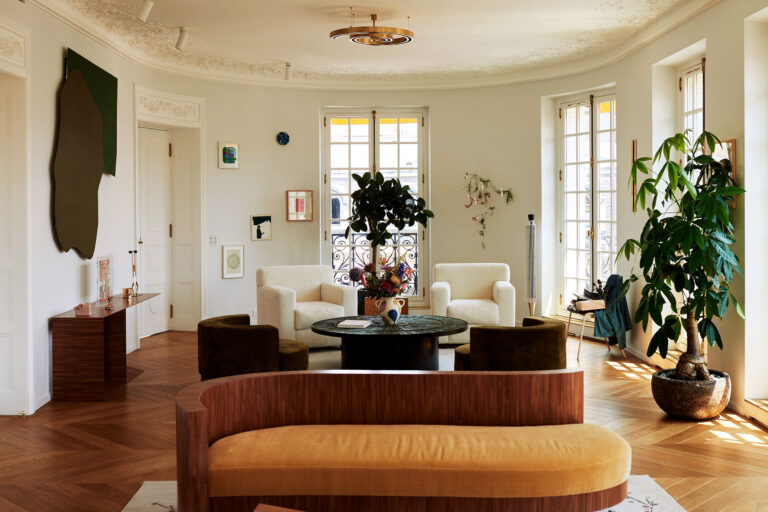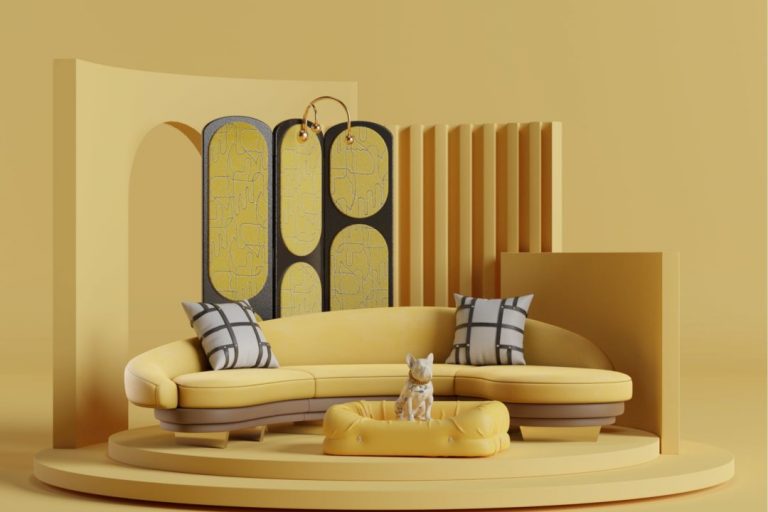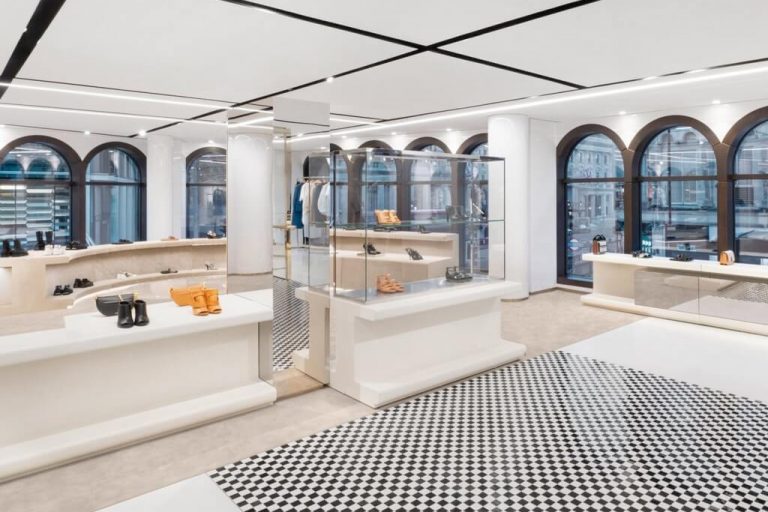This contemporary penthouse promise to make you fall in love. It includes art decor and historical details but that’s more!
Buying a house in these circumstances in New York is not an easy task we know. They all have the same expectable windows: all in the perfect conditions, first-class service offered and the possibility to personalize the space according to the owner’s taste. Although, for some types of buyers, this can be a turned-off: all the units of the building are practically the same – the same characteristics and finish touches which make it difficult to differentiate.
Having this in mind, when you want something unique and yours, just like this demanding client did after buying a big penthouse on the last floor of the new New York building had to destruct part of the original offer and rebuild it.
According to what the interior designer Alexander Doherty said, his client wanted to have everything done from the scratch being involved in all the decision-making process. In fact, for him, it was hard work that has generated one of the most challenging opportunities to define and sculpture this refined and classic environment from this contemporary gem which requested a lot of architectural adjustments. In the first place, the team – the architect Danielle Albert and Stephen Fanuka redesign all distribution of the space eliminating the four bedrooms and one of the bathrooms from the unit giving space to a bigger living room and a library input.

To increase the living room height, they eliminated the ducts displaced on both sides of the room. This allowed creating a depression on the ceiling, similar to a lake, covered with a gold leaf that worked as an amplifier of the space while adding an extra shining effect. Besides that was added a fake chimney to direct the attention and create a focal point in the room.
To diminished the urban vibes, the designer added some personalized tiles that remont the art decor apartments from the pre-war era. In fact, all the structure and the wood crafting were carefully thought to give some historical vibes to the overall environment since they had to reconstruct it all from the walls, the floor, and the ceiling which allowed the architect to create and innovate with different materials with higher quality. More than the ceramic tiles from that room, the apartment count with Venetian plaster covering the surfaces, some shiny varnish, golden leaf, palladium, Italian marble, velvet, and some mosaics all over it.
In a special place, on the lobby that connects the bedrooms with the rest of the apartment, we can see black straw marquetry covering it all being the space made by the hands of Jally Ébénistes in France and especially sent to the United States where later on was put together by artisans in situ.
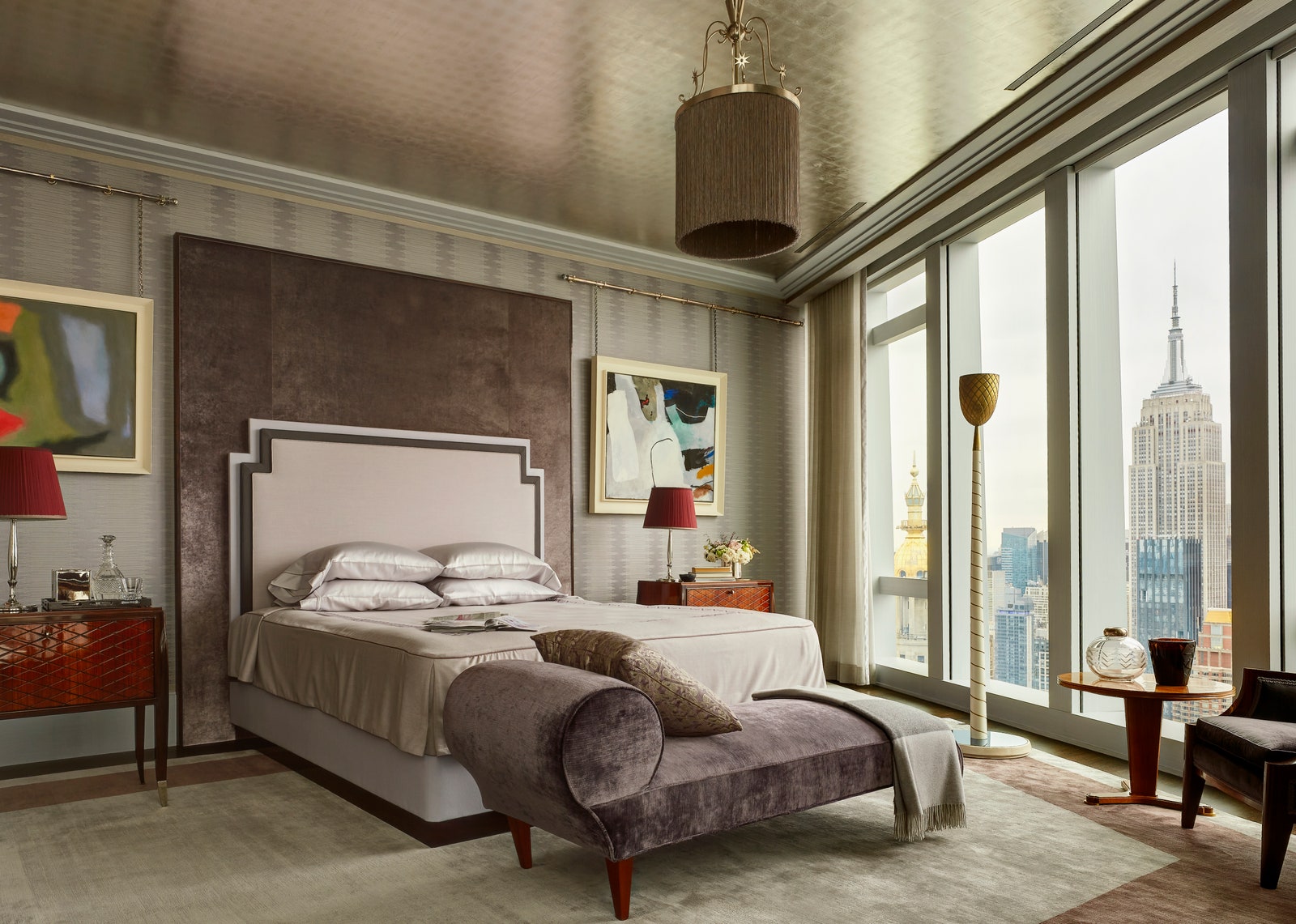
Regarding the furniture, Doherty wanted to go for the same style as the overall contemporary structure and explains that the only historical style that can fit this type of crystal in the heart of New York and show the modernism of this 20thcentury in a unique way – is from the early twenties to the fifties and, as so, he did. Even though the client wasn’t really familiarized with this era, he kept an open mind throughout the process and let the designer do his magic where he end up using some ar decor and modern pieces from the Paris gallery and international auction houses.
For the main bedroom, was chosen a sofa with armchairs matched with a table from André Arbus, meanwhile other french designers from the same era- as Jules Leleu y Jacques Adnet- also represent it. All the mirrors are made by Gio Ponti, hung by a chain to diminish the damage on the walls all over the apartment.

The main pieces from the design were made by Jonas to pass actual vibes to contract with the historical ones. Even though the overall design can be qualified as having a huge art decor era influence regarding the thematic, we can see multiple other layers such as contemporary paintings and big pillows to give a more homie and warmth up the place and avoid the museum appearance.
Besides that, the designer express that the client was extremely present on this project and that as an engineering lover, he was responsible for doing the mechanic adjustments such as adding silent air conditioning, windows that close and are soundproof among other addictions that made the house even richer.
After long three years of pure work, both back and front of the apartment work as a living place way different from the regular prefabricated houses that simply show the complicity between the owner and the artists that were on the same page and support each other ideas.
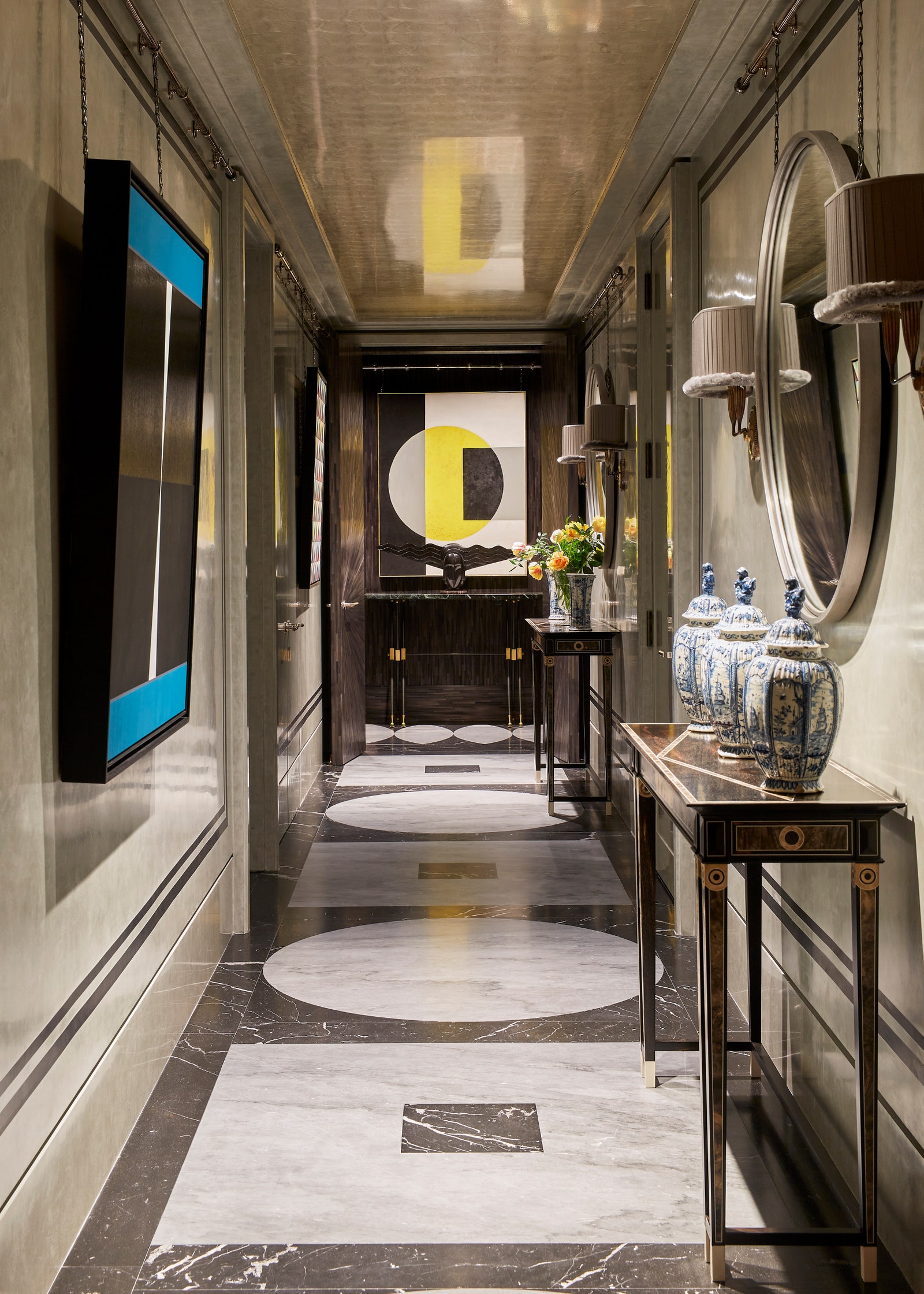
The lobby from the apartment was demolished and reconstruct with venetian plaster and on the ceiling can be seen white gold leaf.
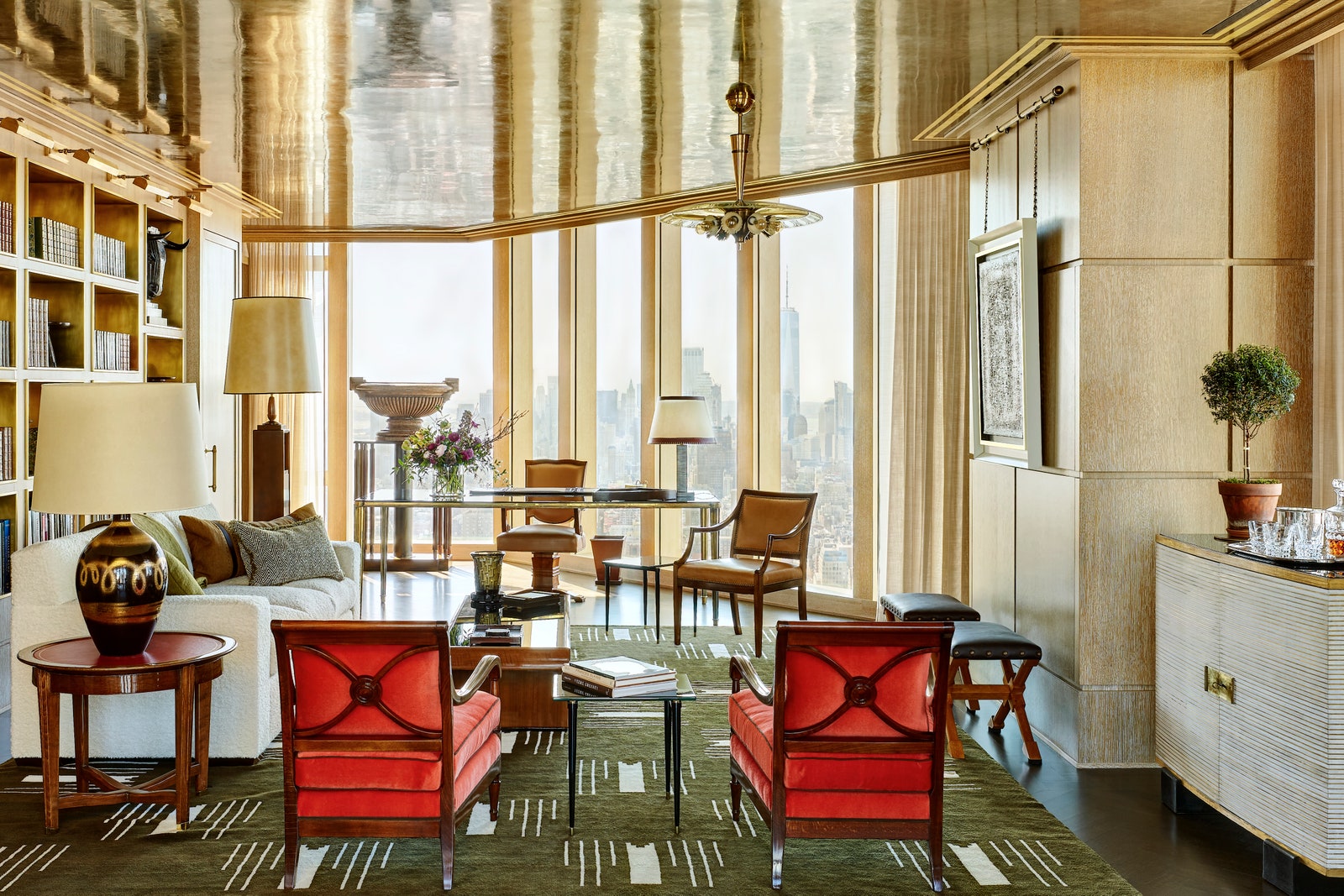
The drawer Alexander Doherty has inspired himself on the modernism and the art decor from the 20’s to the 50’s as a base for the apartment interior decoration
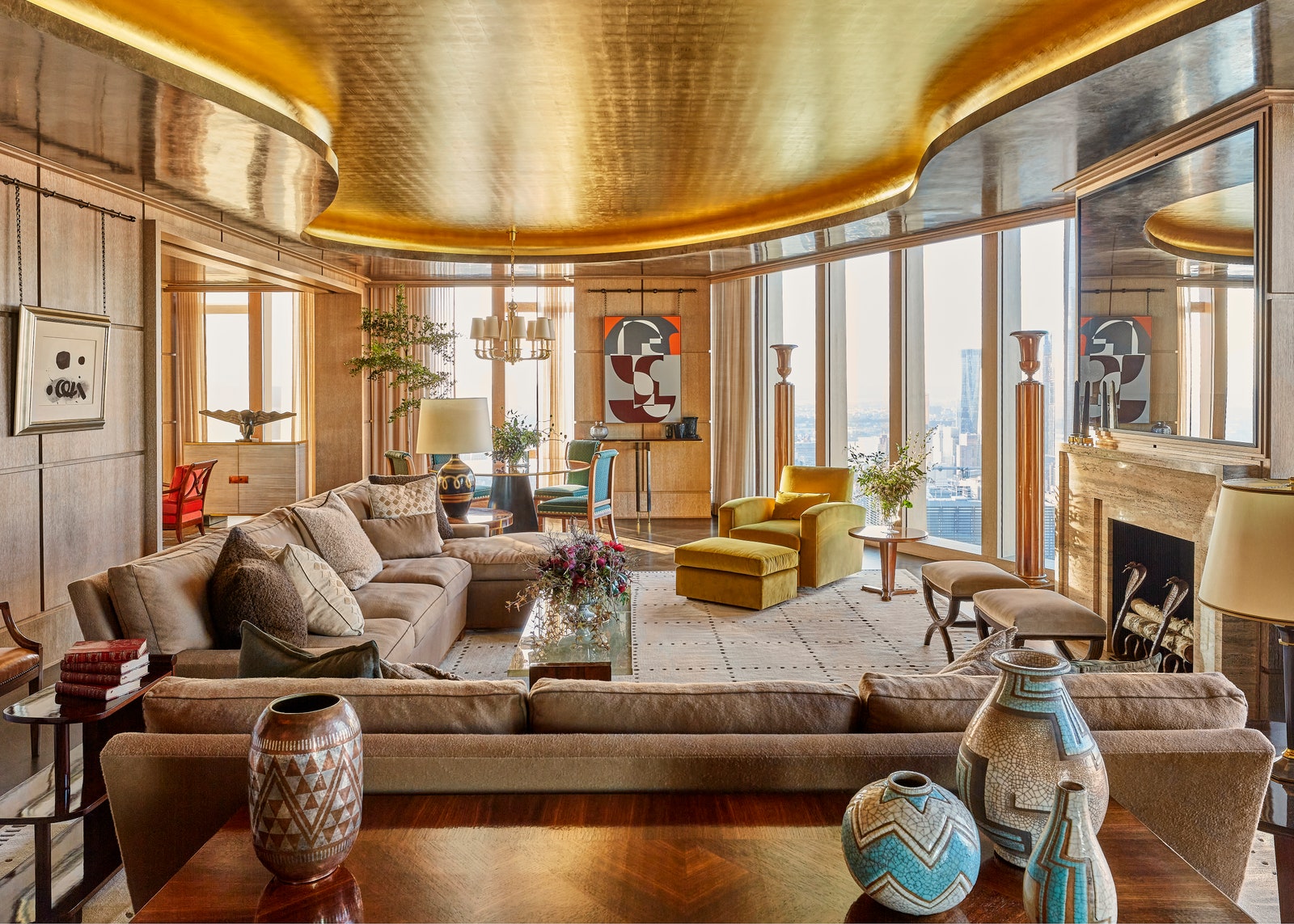
The team increased the ceiling’s height by eliminating the conducts placed on both sides of the living room and creating a depression in a lake style enlightened by a 24 carats golden leaf in the middle.

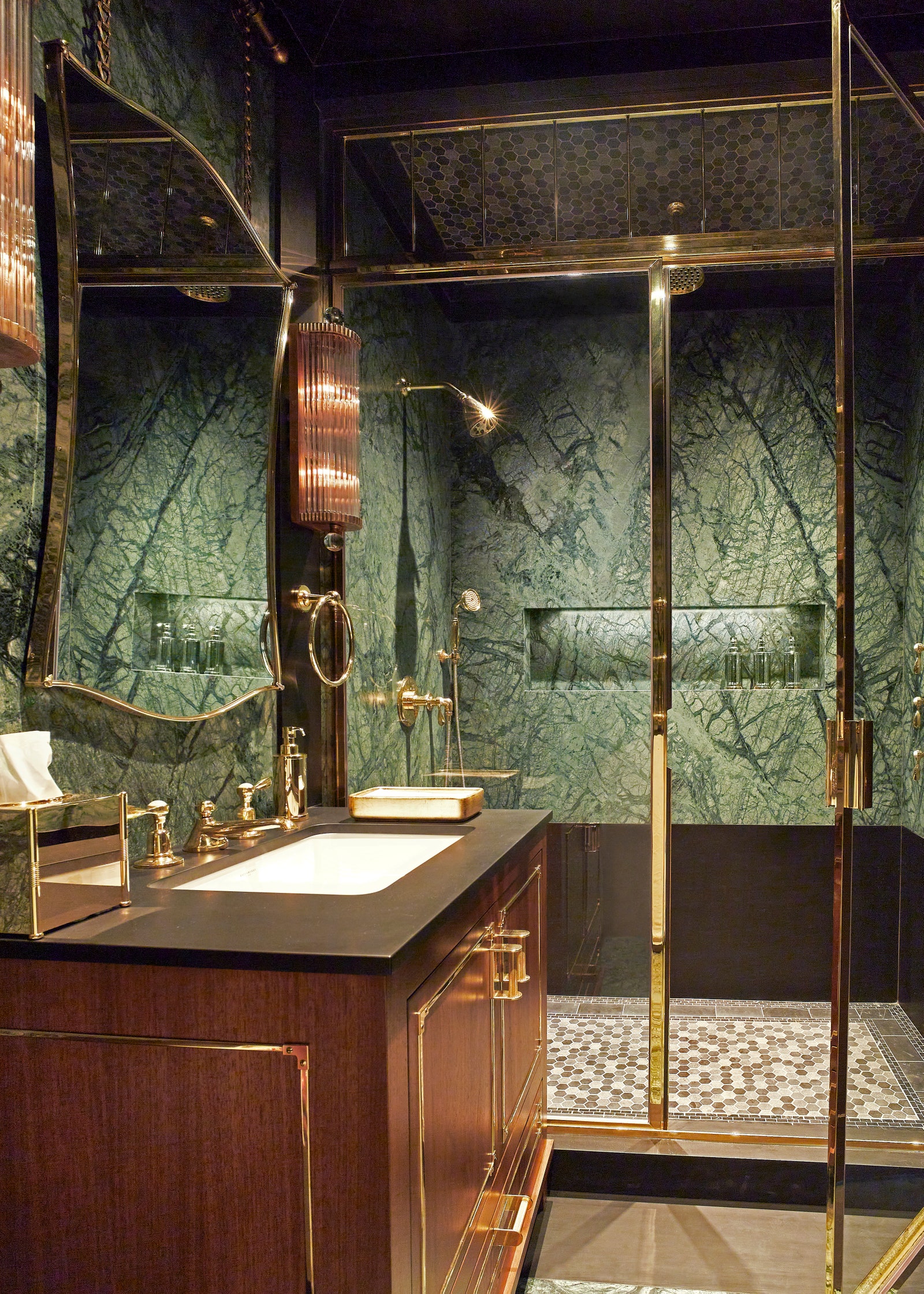
In the bathroom, near the library, we can see some green Guatemala marble with a row of Belgium black stone on a lower level as a finishing touch in the same height of the sink.
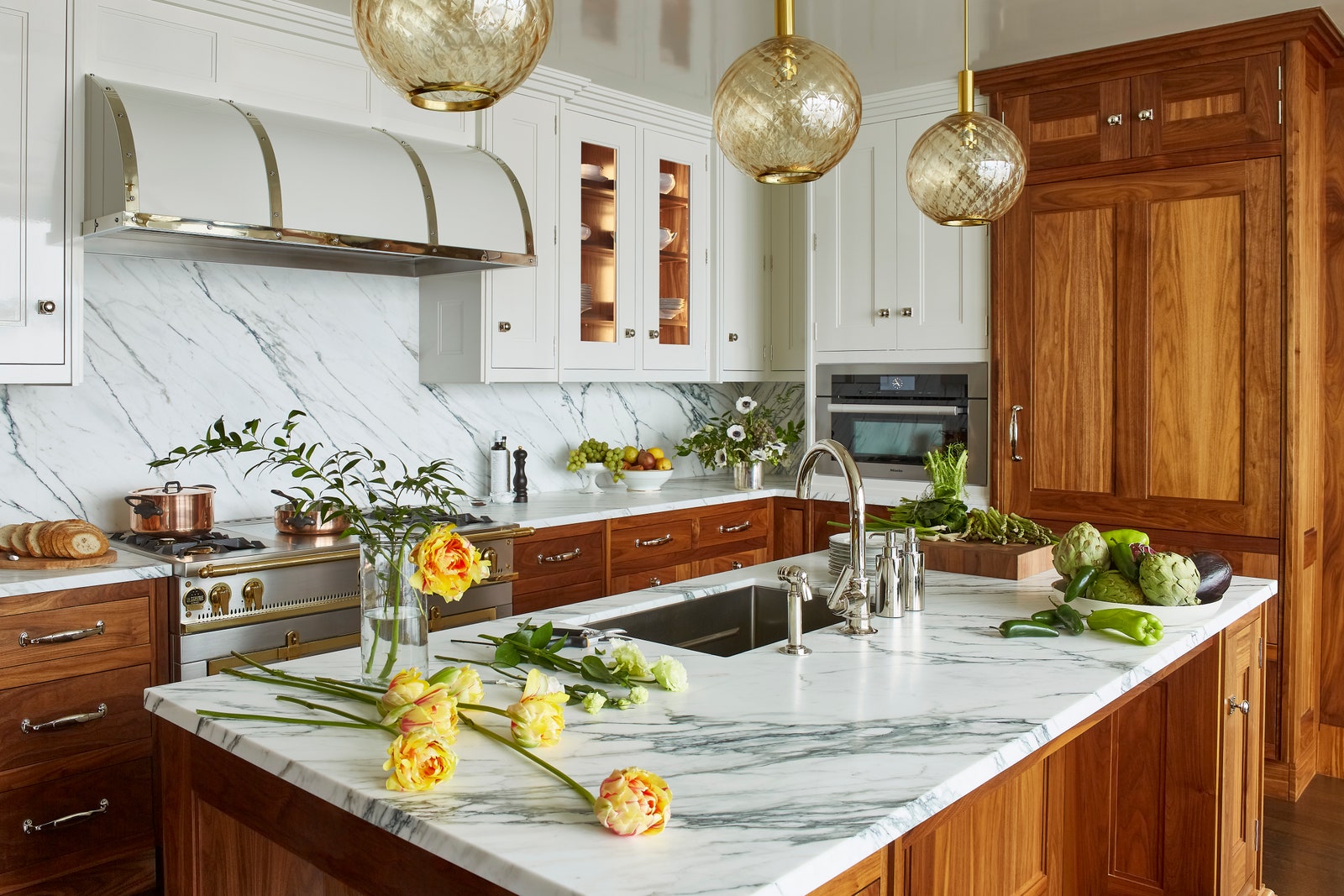
Christopher Peacock designed the kitchen cabinets – the inferior level cabinets count with walnut wood while the upper ones are colored by a shiny painting.

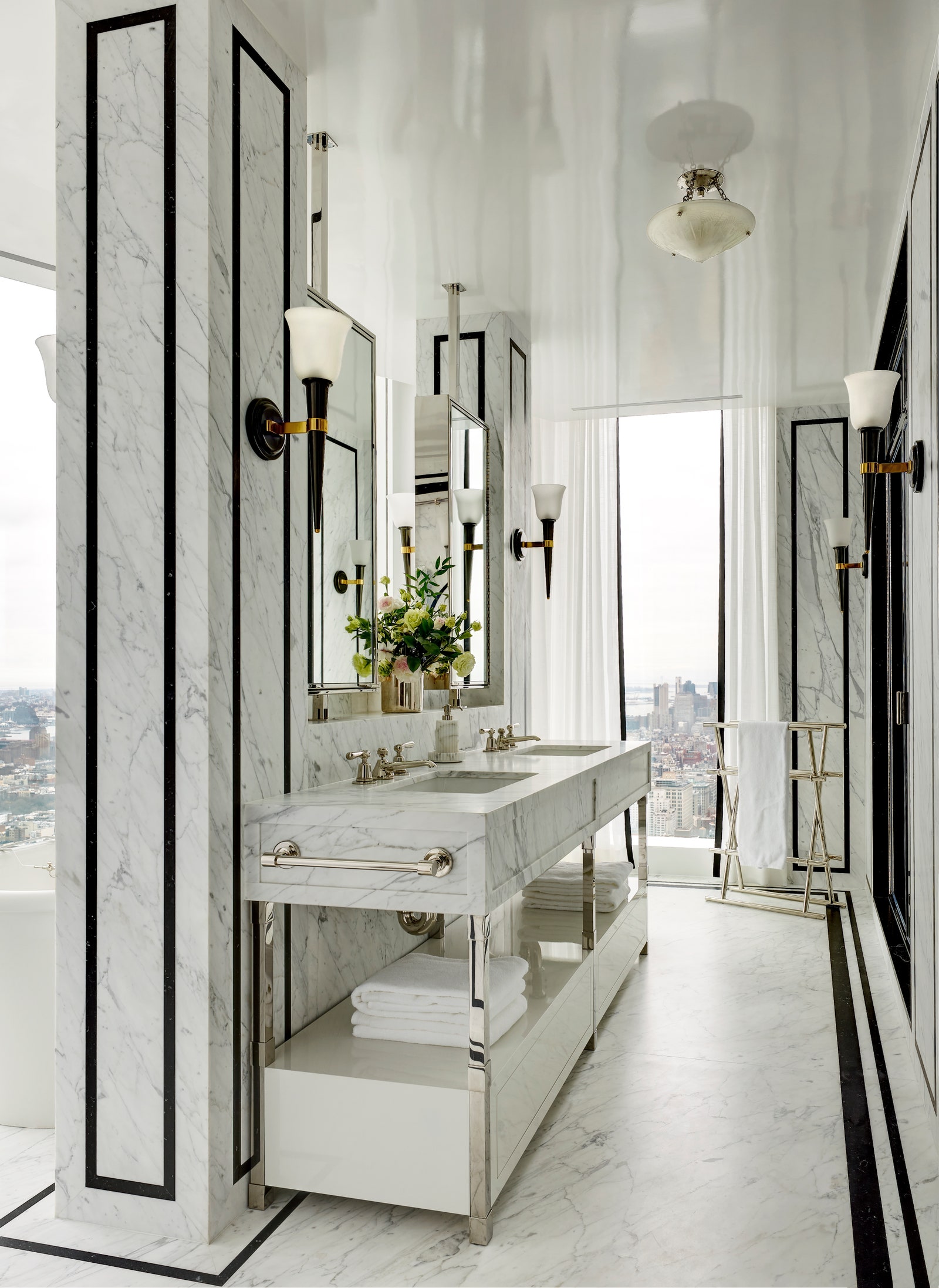
The marble is one of the most used materials all over the house. especially the Italian.
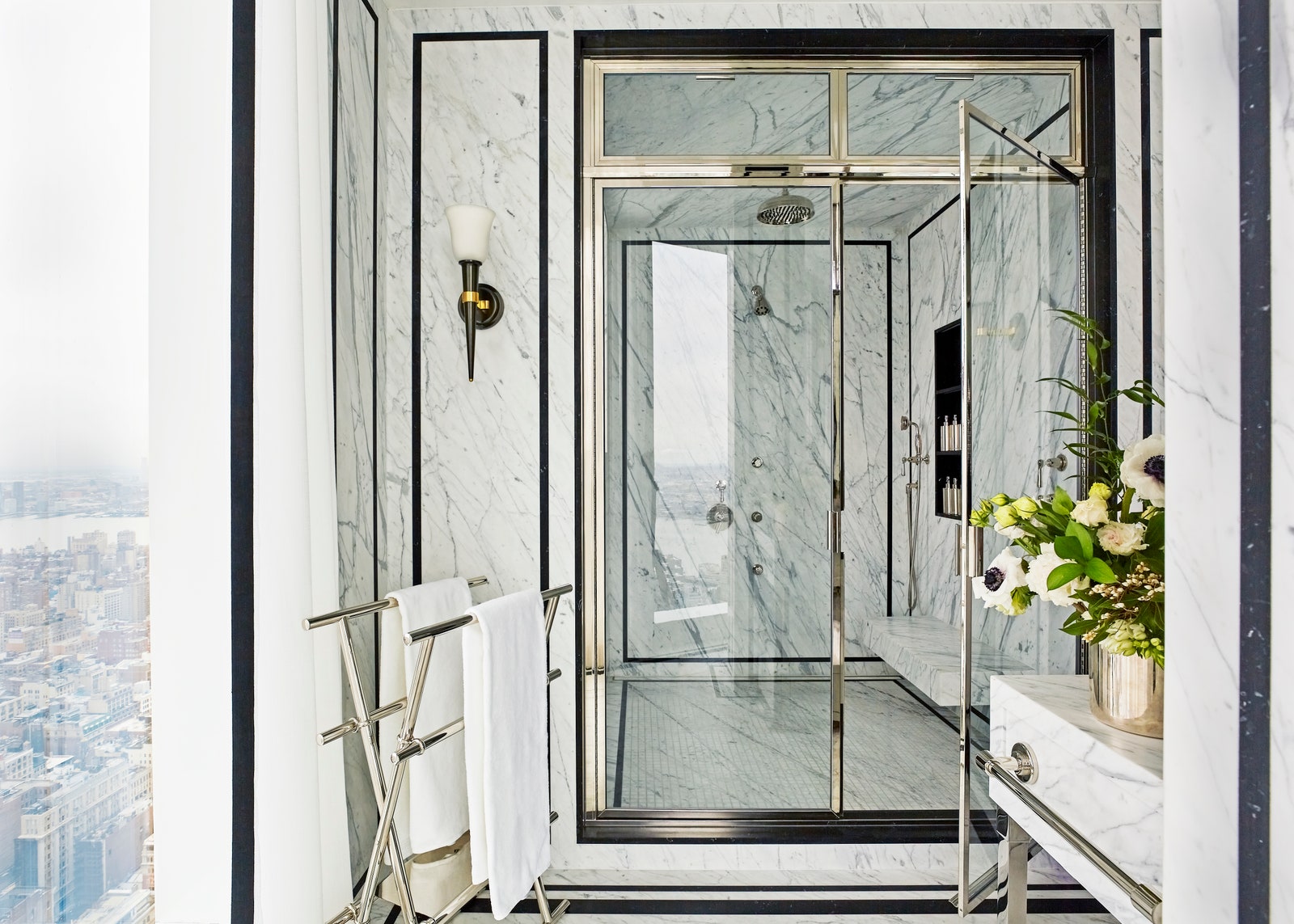
The designer confess they have to create some kind of panel to turn the marble more light and seem different from everything is normally seen.
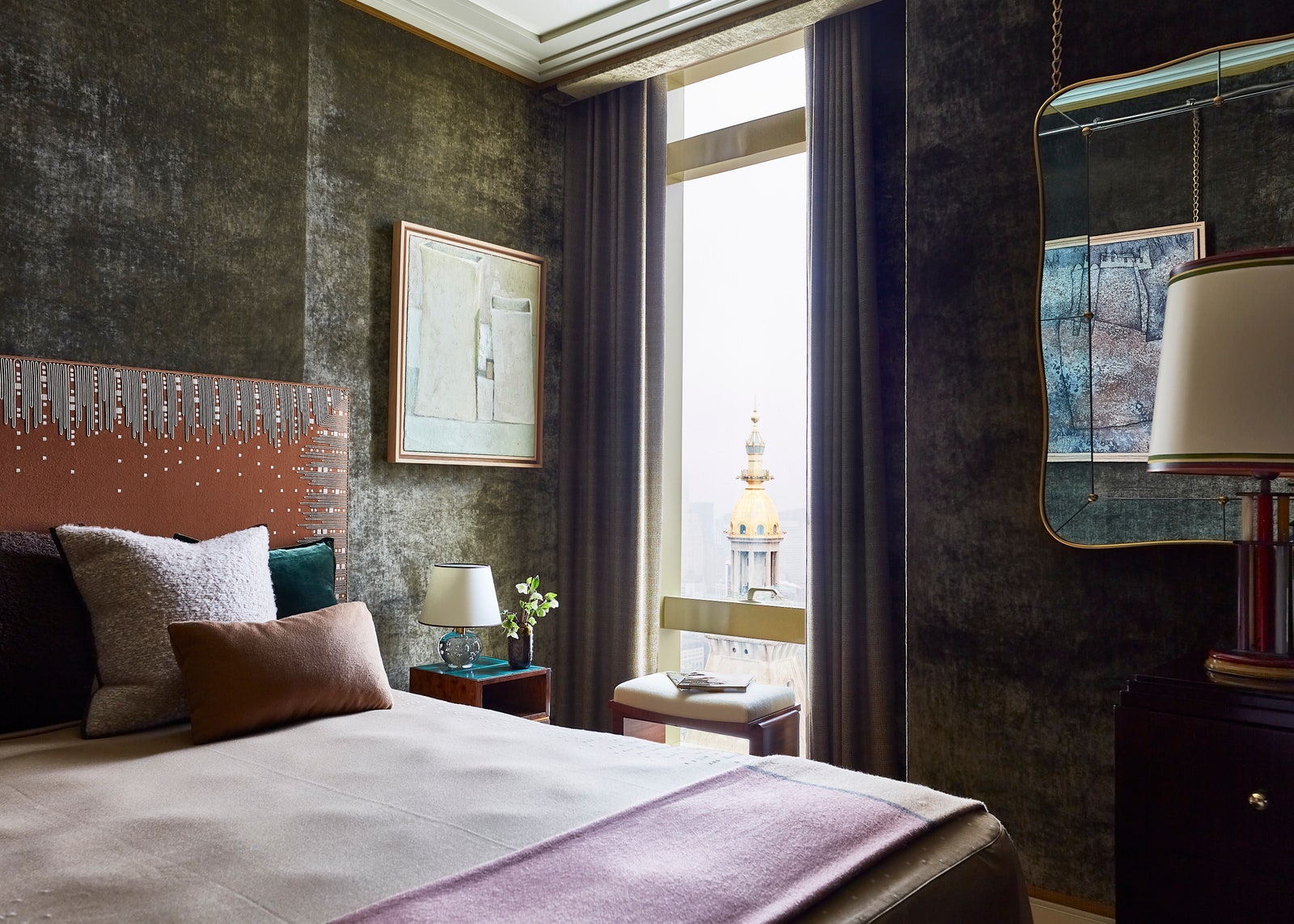
On the guest room, Doherty requested a whole wall of crushed velvet panels from Le Cuona.
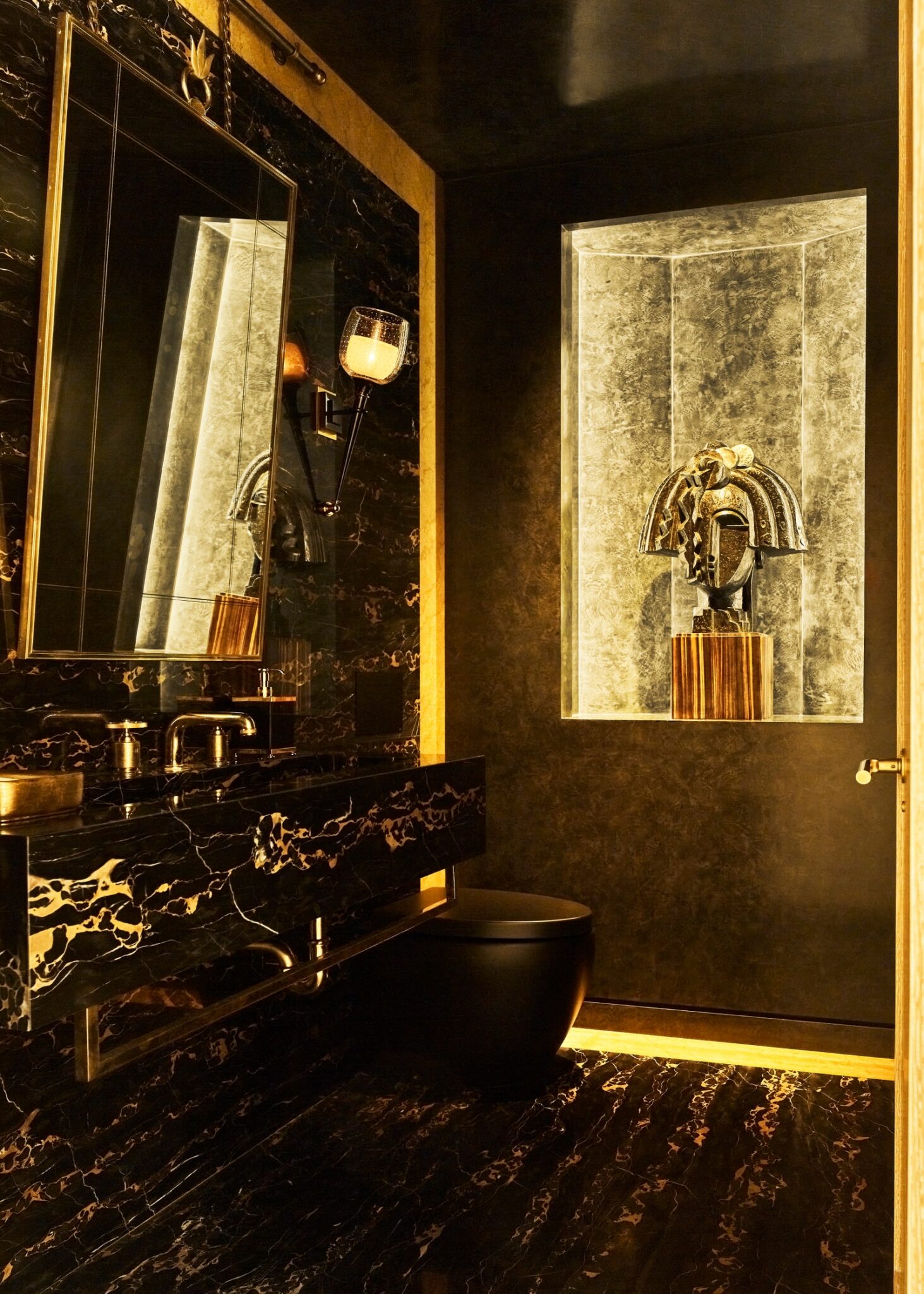
Surronded by the black venetian plaster can be spotted a black marble wall from Portoro, the dresser is presented with a bronze statue of Kelli Bedrossian.
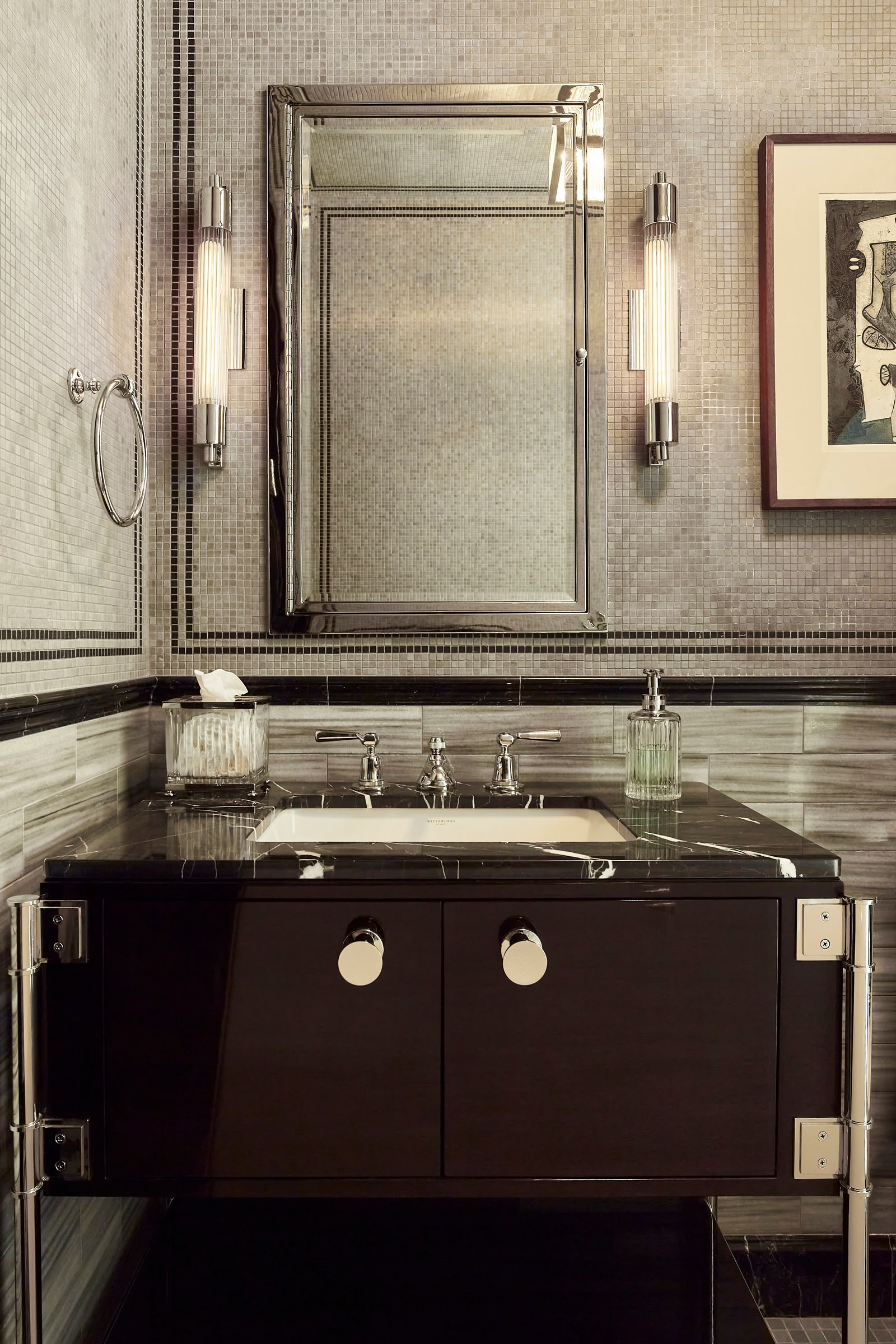
Finally, this was the only bathroom that remained from the original construction of the building as it was originally presented according to Doherty.
ARE YOU INTO INTERIOR DESIGN?
If so, discover modern furniture and lighting designed by design lovers for design lovers. All you need is to download the Hommés Studio catalog. To complete your interior design project, choose the high-end homeware by ACH Collection.

