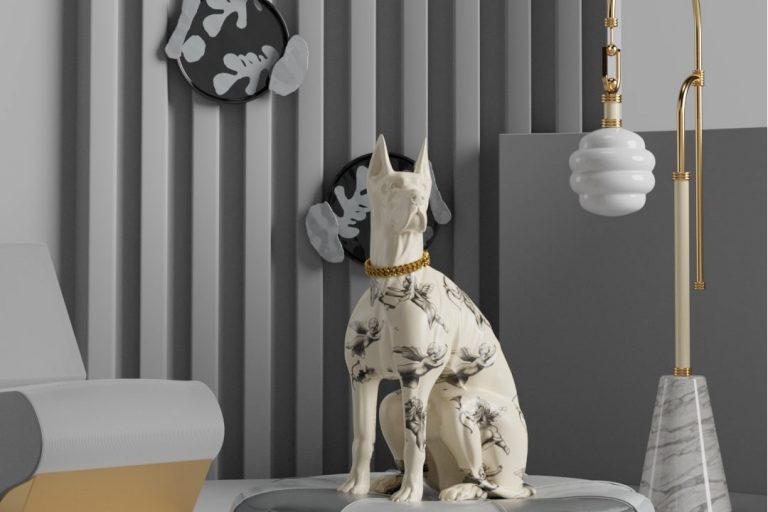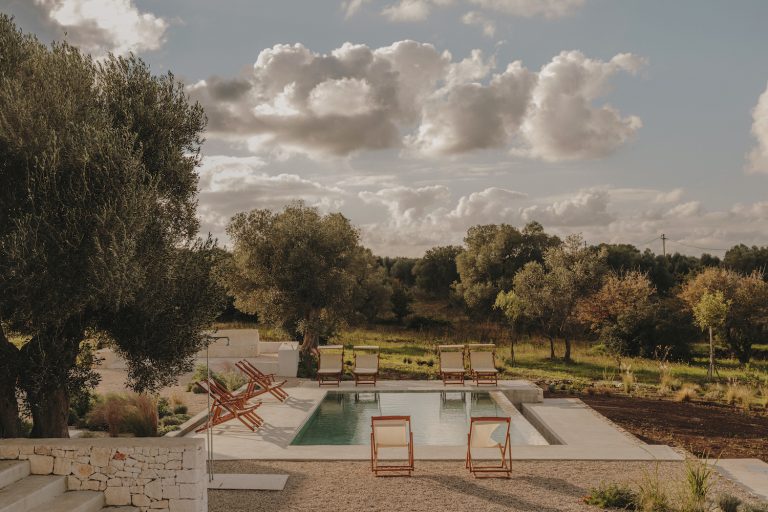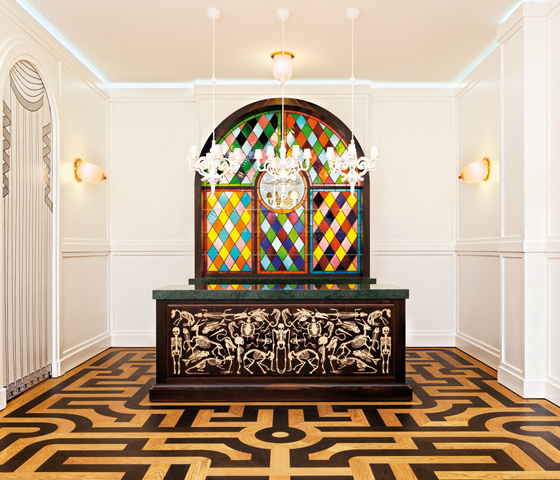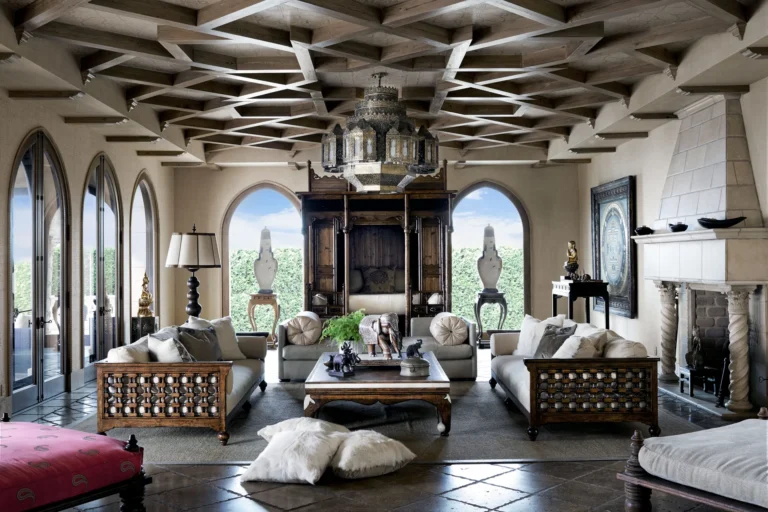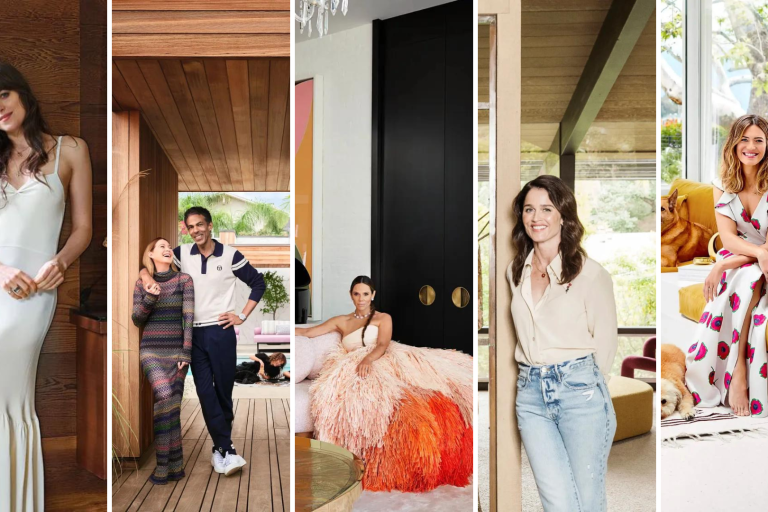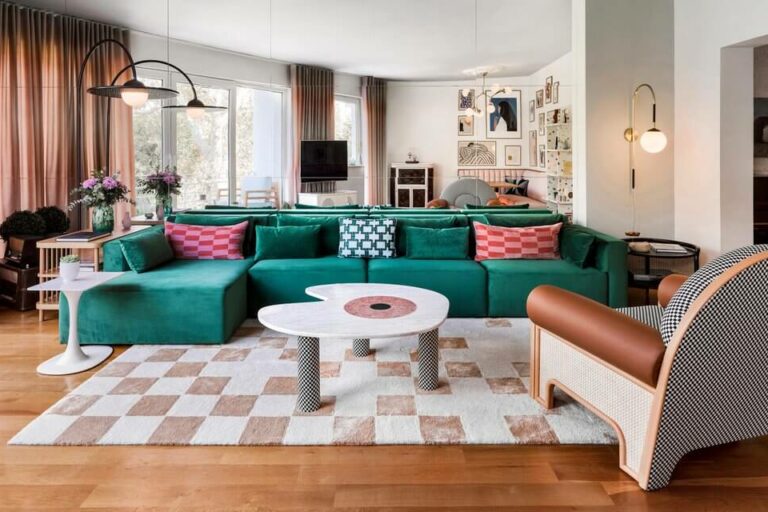The colorful apartment designed by DIG Architects does not shy away from using splashes of multiple hues, with a contemporary style to complement it.
Scarlet, blue, magenta, black, and more take over the interiors of this home in Thane, Mumbai. The 3-BHK apartment of a high-rise houses a family. They moved here from a luxurious bungalow on the outskirts of the city. The transition from a much larger space to a comparatively smaller one needed to be smooth. For this, they approached principal designers Amit Khanolkar and Advait Potnis of DIG Architects. The objective was straightforward: a modern take on Indian design through the intelligent use of local and global material palette.
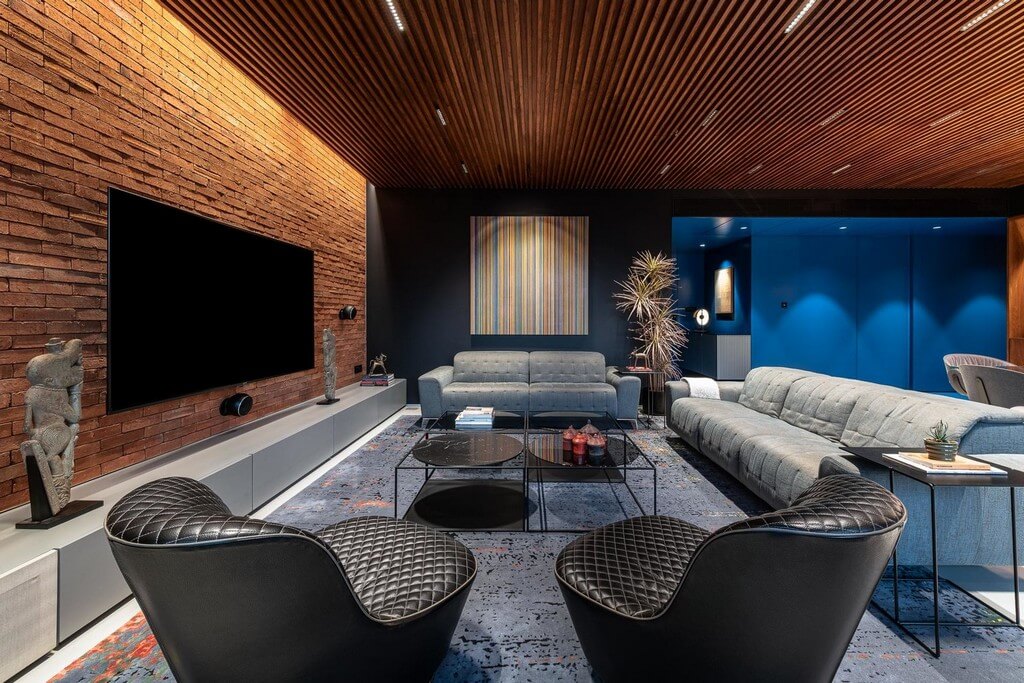
Bleed Blue
Keeping this in mind, the architects employed copious use of colors. They use it to connect spaces without making them overwhelming. Says Potnis, “The mainstay of the home is the large volume that starts from the entrance spanning the lobby. We termed this volume ‘The Blue Scoop’. The design intent was achieved by having all the surfaces connected to this volume in a single tone of blue. They are creating an illusion of a chunk of mass being scooped and separated from the overall volume.
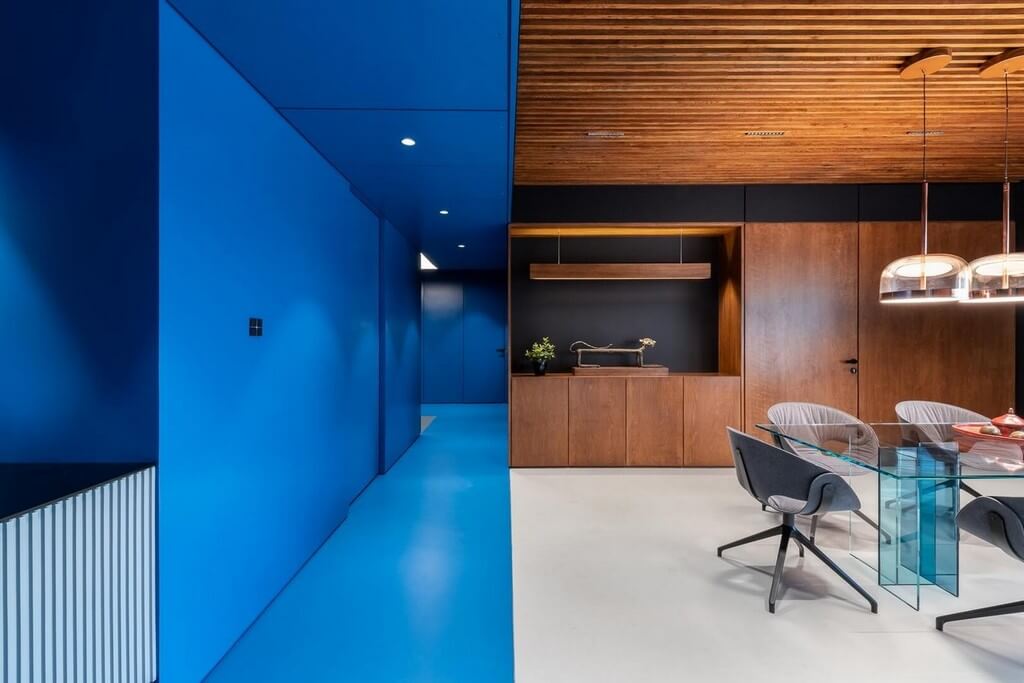
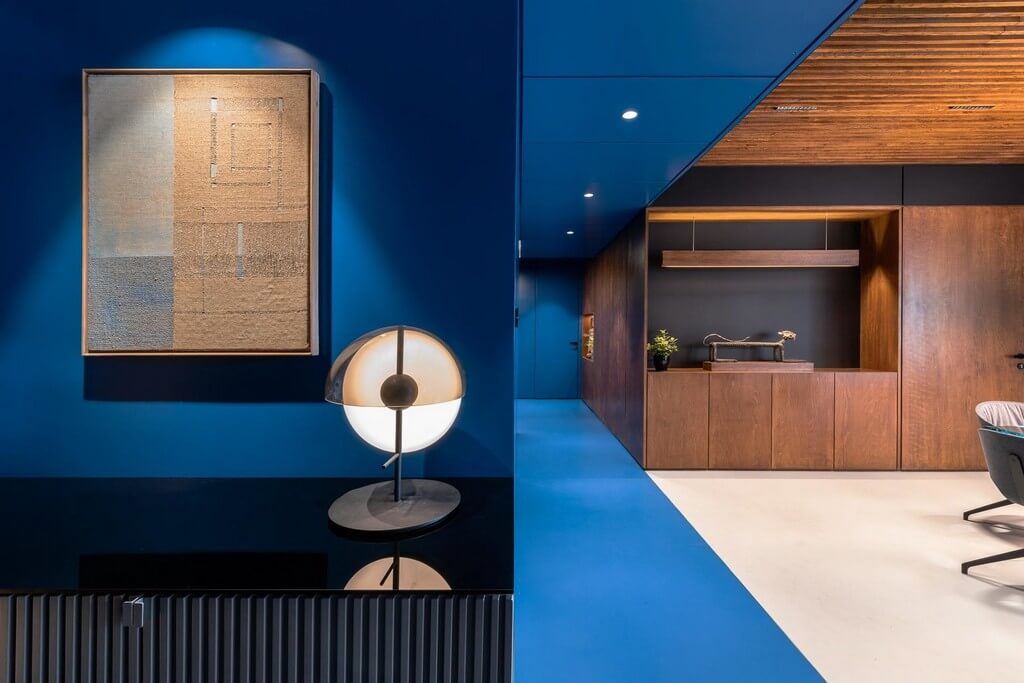
Bold in Black
Another element that distinguishes this colorful apartment is black to provide contrast and context to other hues. Be it the scarlet red in the master bedroom or the magenta in the daughter’s room, and black gives an edge to spaces. In fact, the designers have used it wisely to offer a new interpretation of colors and elements around it.
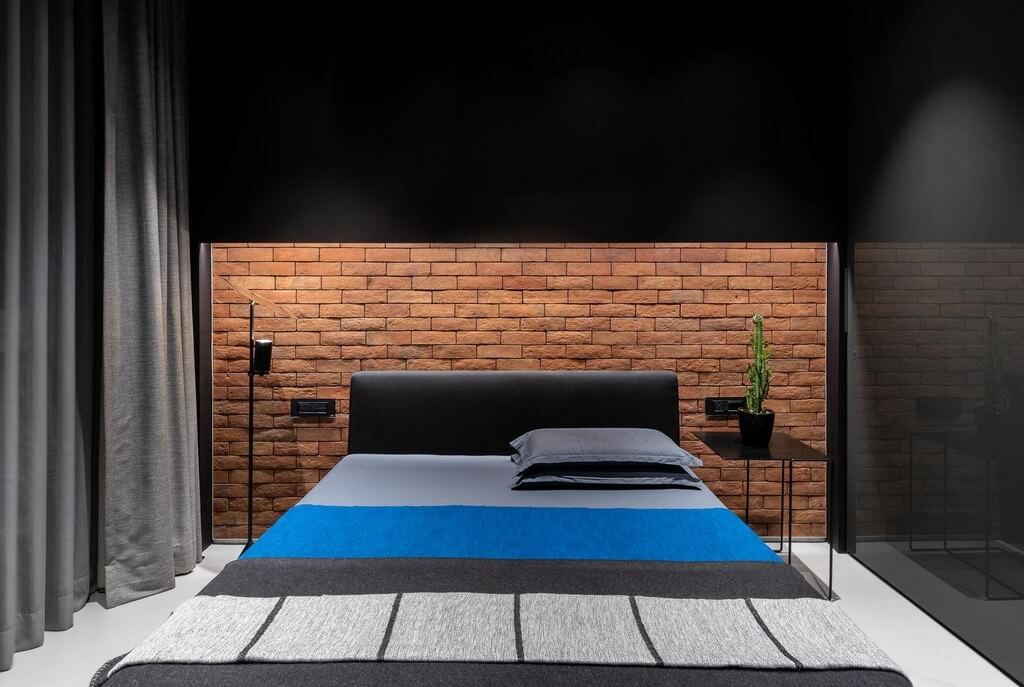
Living Room
The living room is divided into a formal seating space and dining area, with timber slatted ceiling spanning the entire length of the room, except for the blue scoop corridor. A 3D artwork by Yuvan Bodhisathuvar dominates one wall. On one end, a Godhra brick wall imparts a rustic touch to the space, with a TV mounted on it. On the other end, stained Birch plywood cabinets add warmth. An artifact from Philips Antiques sits on the shelf opposite the dining table. You can also access the large balcony from the formal seating area that offers views of the city and Yeoor Hills.
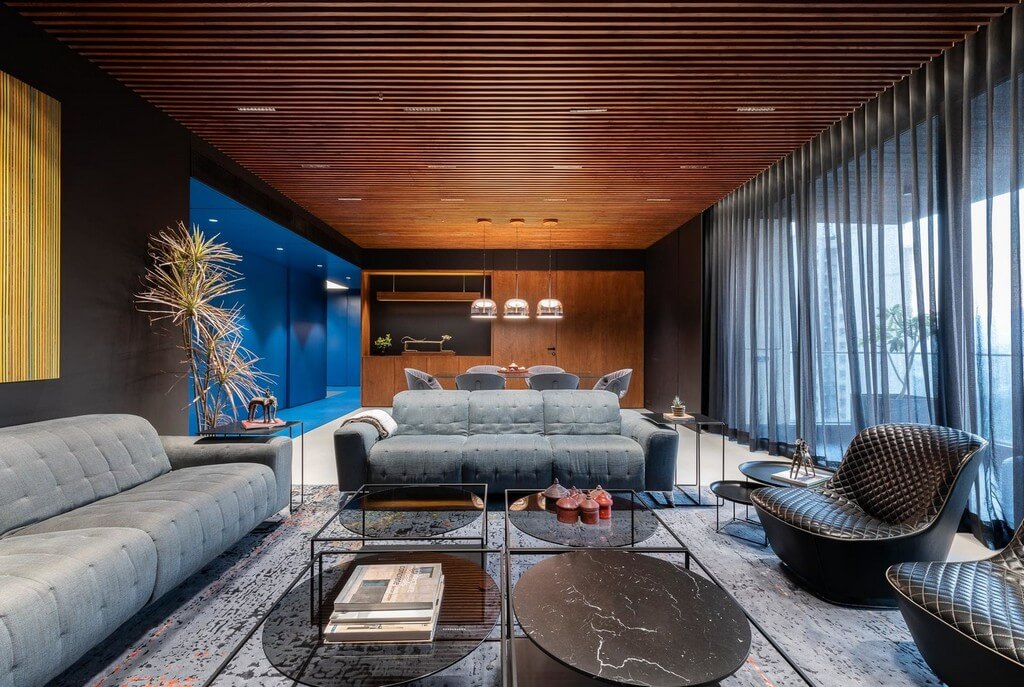
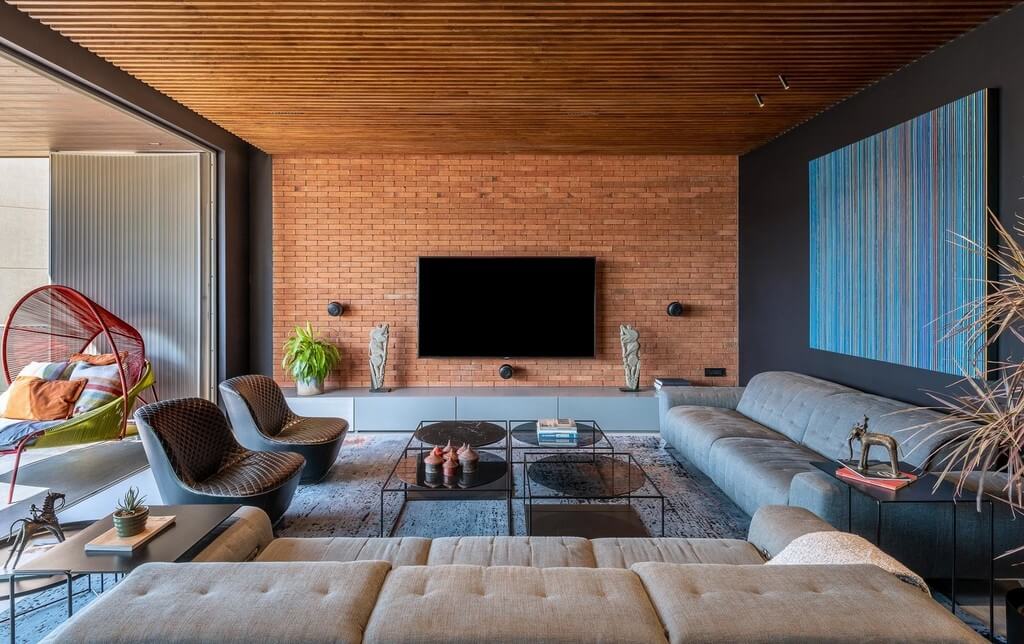
Lounge
The dining room gives way to the lounge, where the timber slatted ceiling and brick wall reappears. “By making this move, it became easier to connect these symmetrically opposite spaces from a visual aspect,” says Khanolkar. While the black-and-white images of vintage cars by Shahid Datawala highlight the brick wall, the couch grabs attention with its vibrancy.
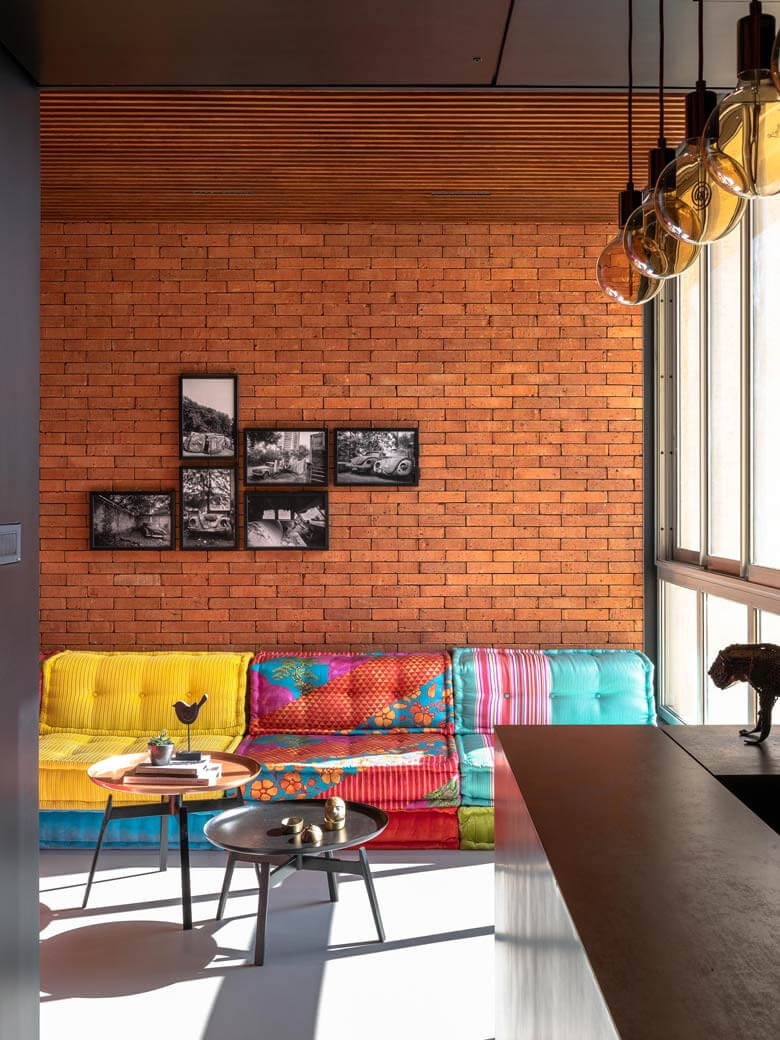
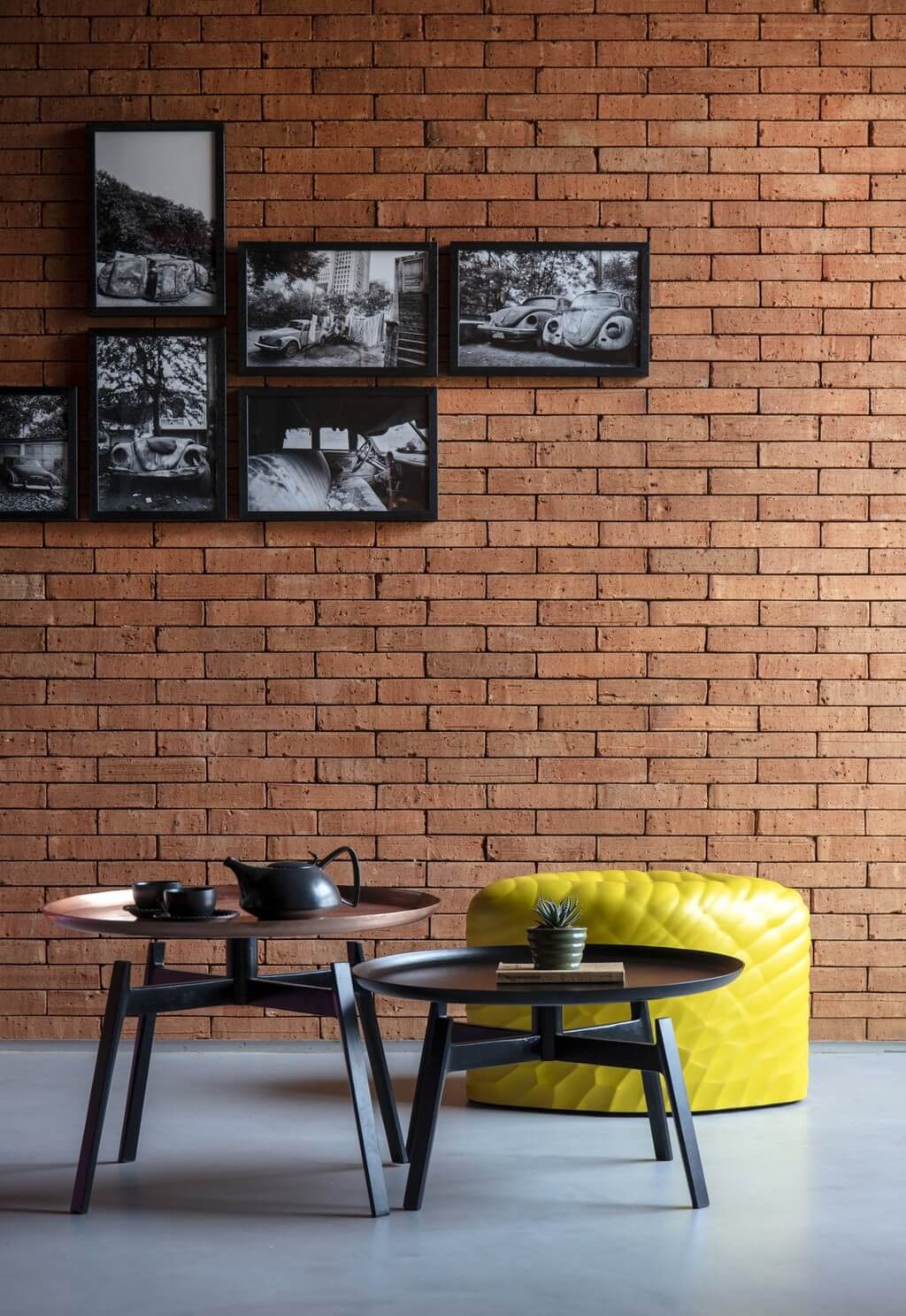
Master Bedroom
A panel of custom-made, red wardrobes features in the master bedroom, while a black matte finish wall forms the backdrop of this room. Another artwork by Yuvan Bodhisathuvar finds pride of place here, with an exciting artifact of two women on the nightstand. However, the pièce de résistance is the stone wall opposite the bed. Made up of Porphyry stone in a rough cut finish, it was created from stones in three different sizes arranged to form an asymmetric pattern bound by an aluminum L-shaped end profile.
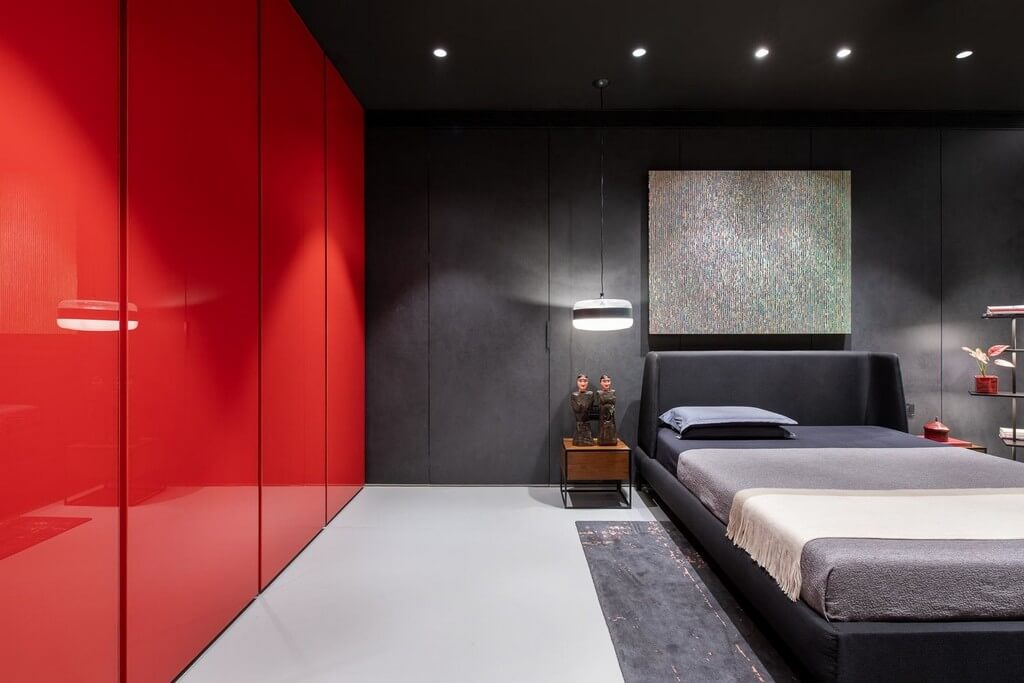
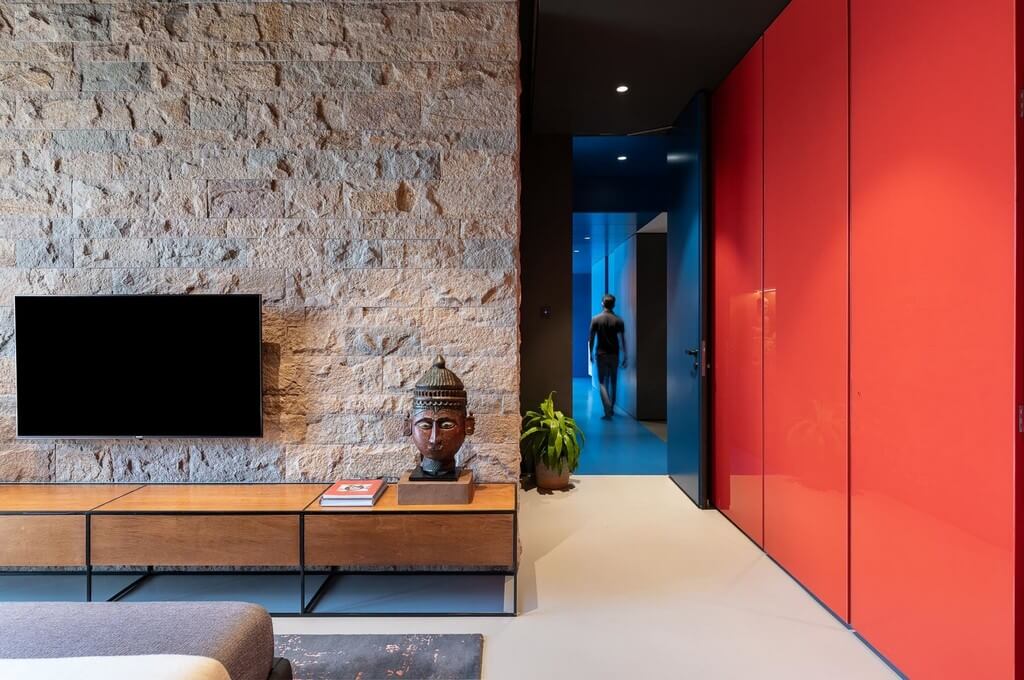
Daughter’s Bedroom
This room is bathed in magenta thanks to the customized wardrobe that runs the breadth of one wall. Apart from a black bed headboard and the graphic artwork, the room also features warm elements of wood complemented by Turkish grey in river wash finish stone. The room is functional, with a large study section taking up space in the bedroom.
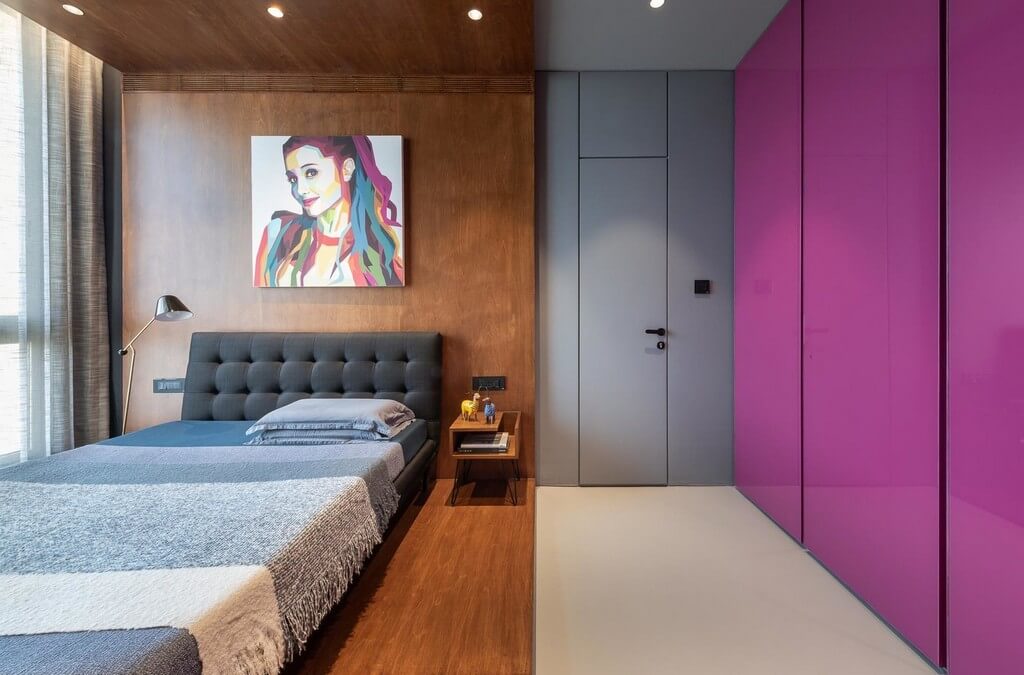
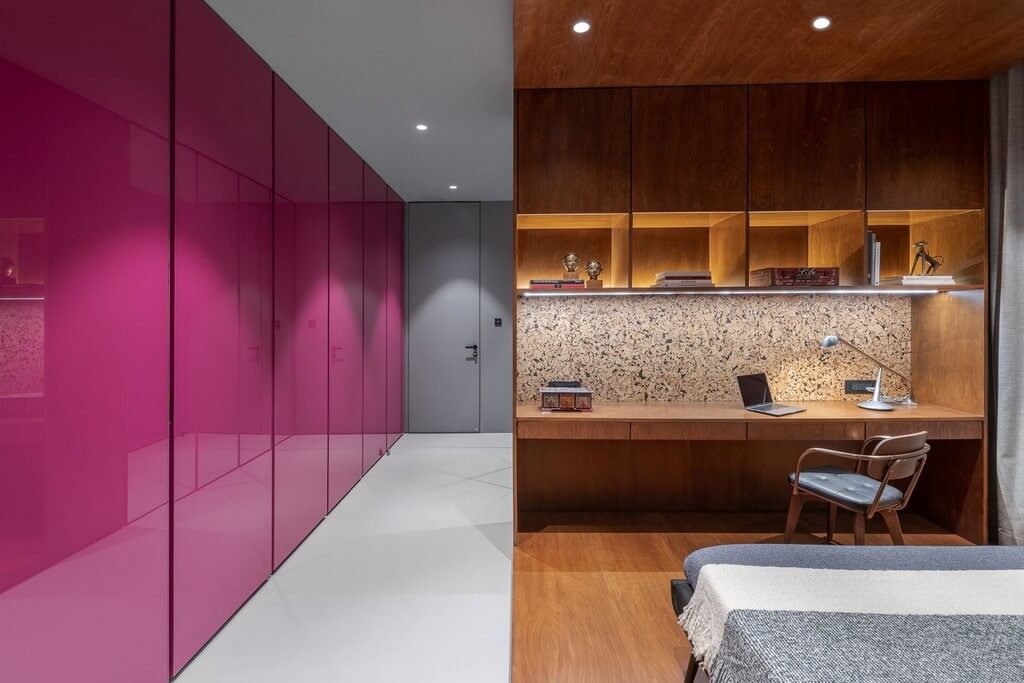
Colour Blocking
When asked how the designers managed to create a balanced, colorful apartment, they opine, “Creating such an experience surely involves risk-taking, but the trick is to be consistent, practice control, and think volumetrically. We intended to provide an ‘experience’ to the user that was unpredictable and dynamic.”
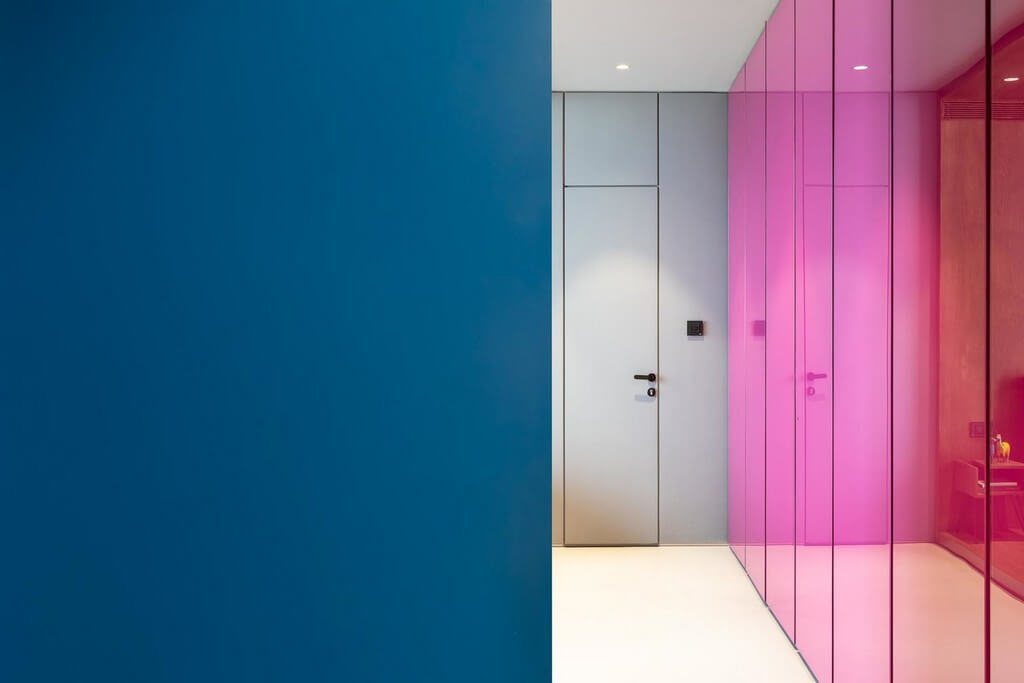
We really hope you liked our article. Feel free to pin all the images to your favorite Pinterest board. Meanwhile, you can also visit our Pinterest boards to get more inspiration.
Get more ideas for your projects and find functional, stylish, and sizable lighting and furniture choices:

