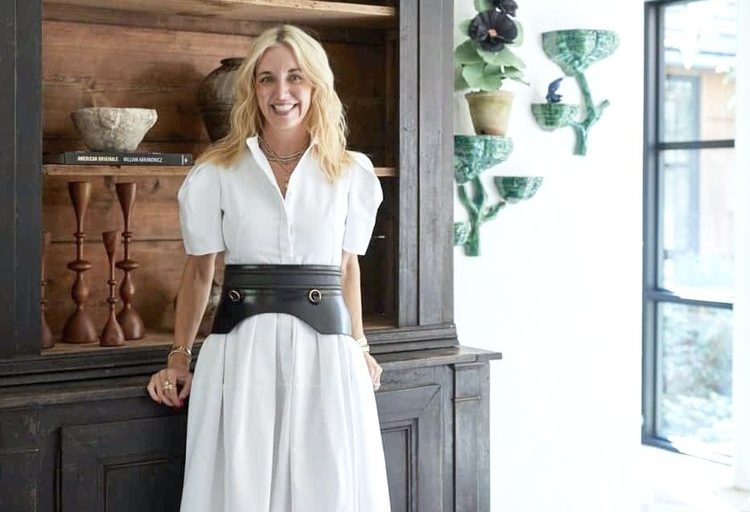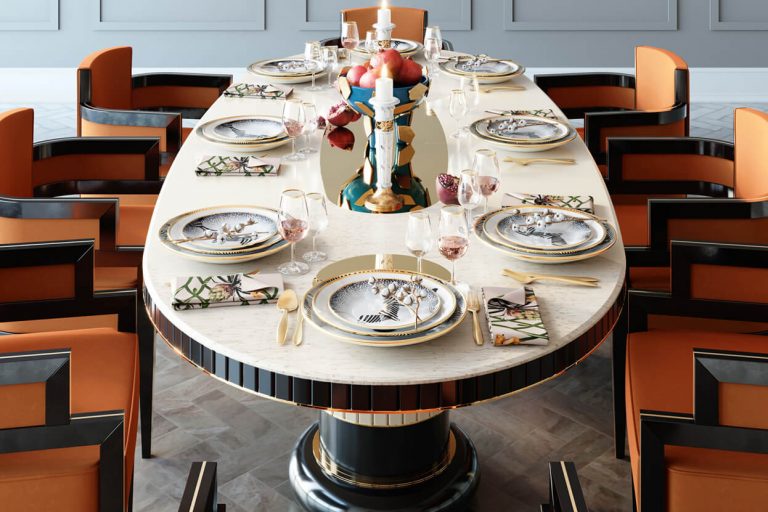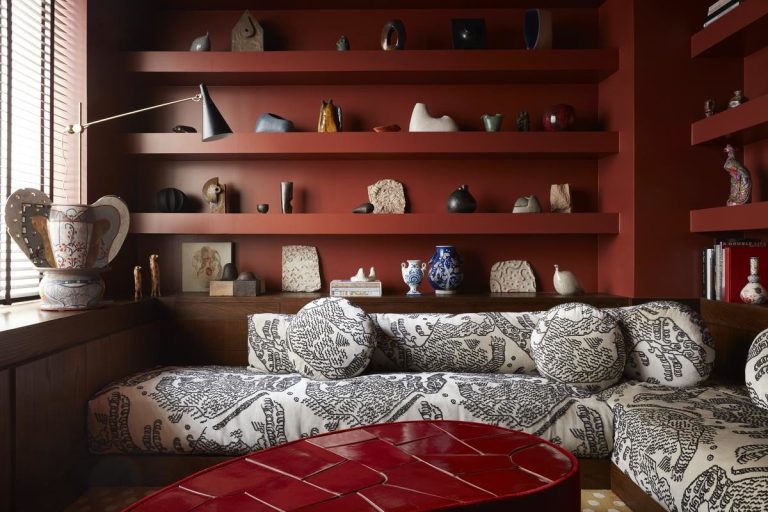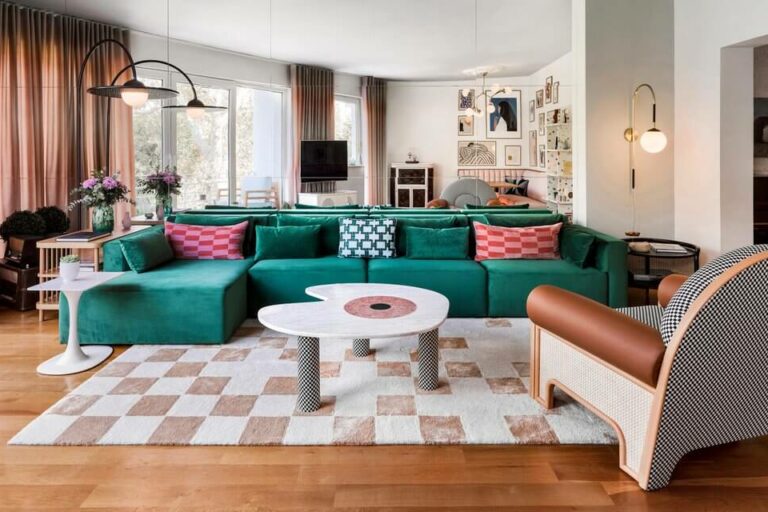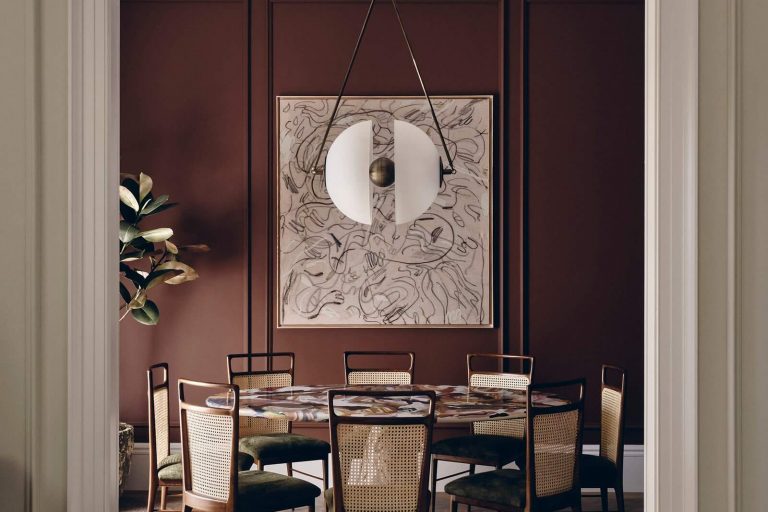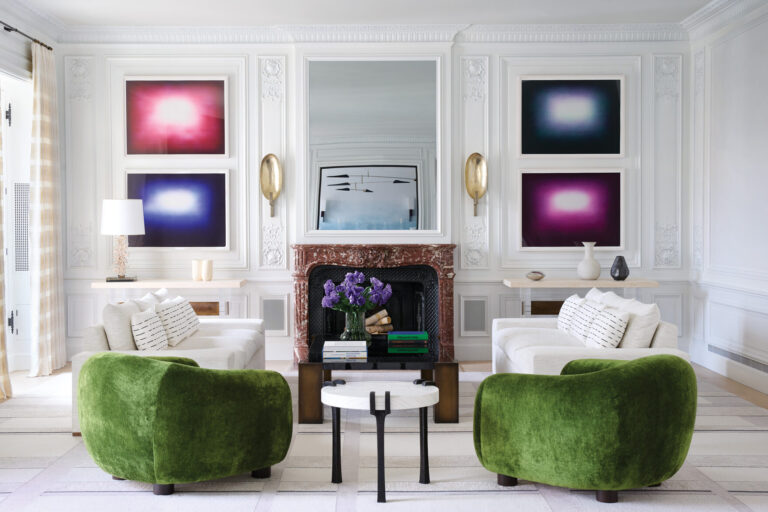An Art-Filled home created by Ike Kligerman Barkley and D’Apostrophe Design, which combines the classic lines of East End architecture on the interior with a stunning exterior landscape.
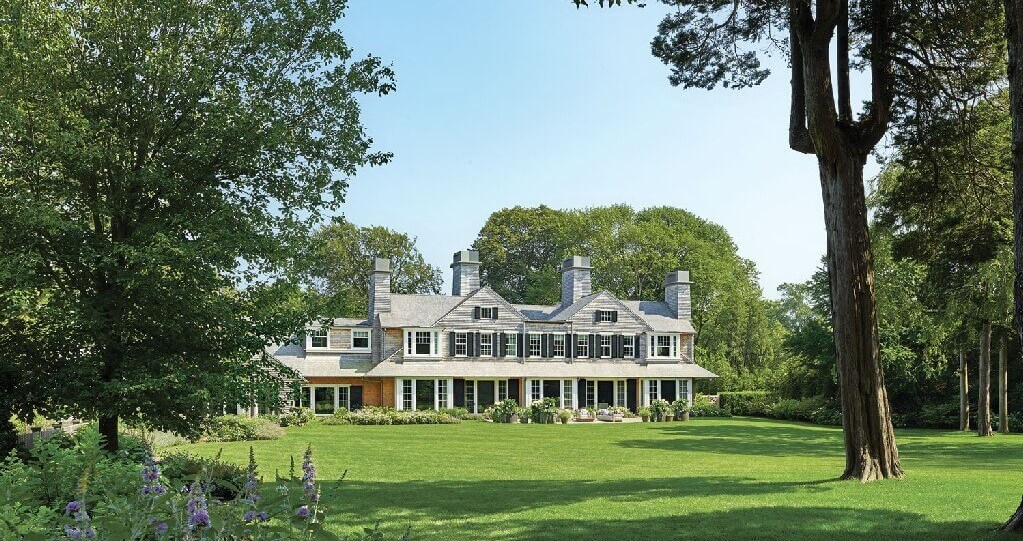
Rarely does a new house fit entirely into a mature property right away. Materials require time to weather. Landscapes need an opportunity to repair. Gardens gradually fill in. However, when the creative team includes architect Thomas A. Kligerman and landscape designer Edmund Hollander the odds of immediate harmony rise considerably. Add to the mix a clever interior designer like Francis D’Haene, and the final composition can be orchestral.
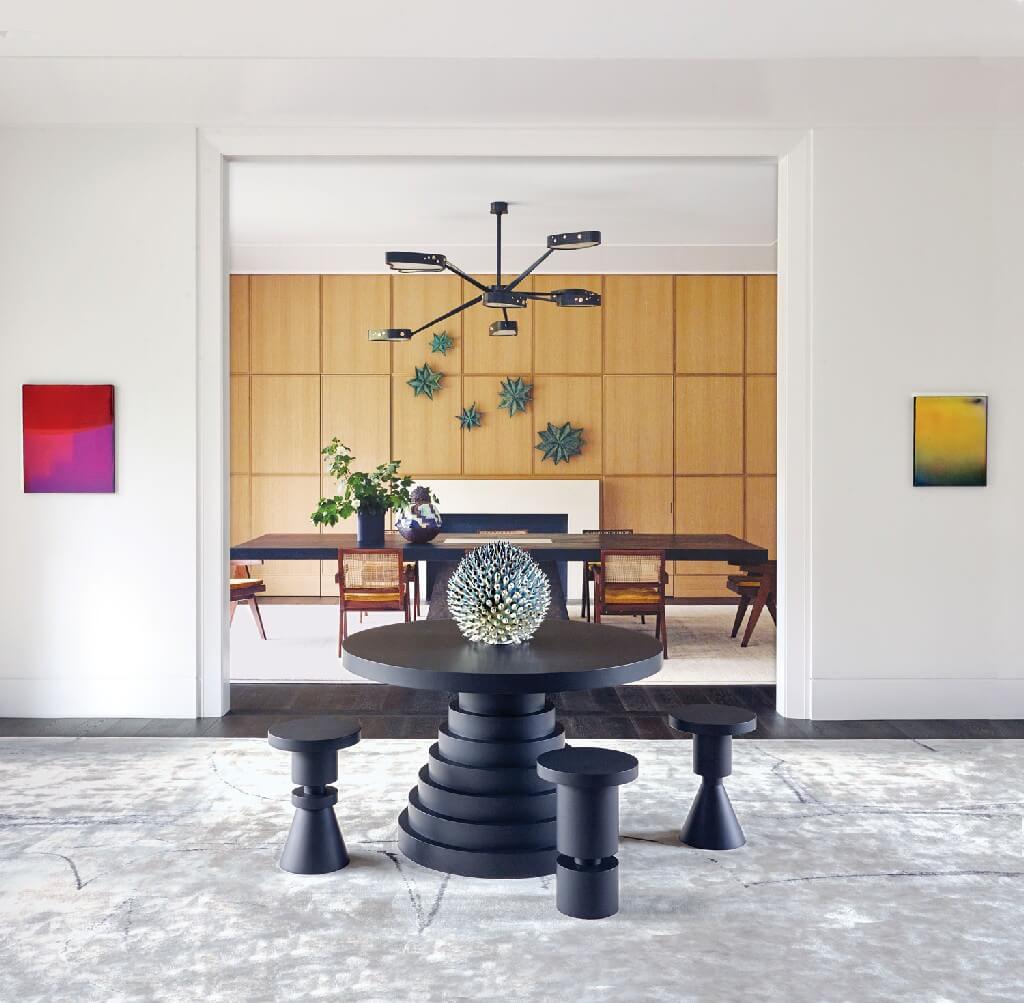
A few years ago, the trio was contracted to produce an airy retreat in East Hampton for a New York City couple with three children. The couple has a vast collection of contemporary art.
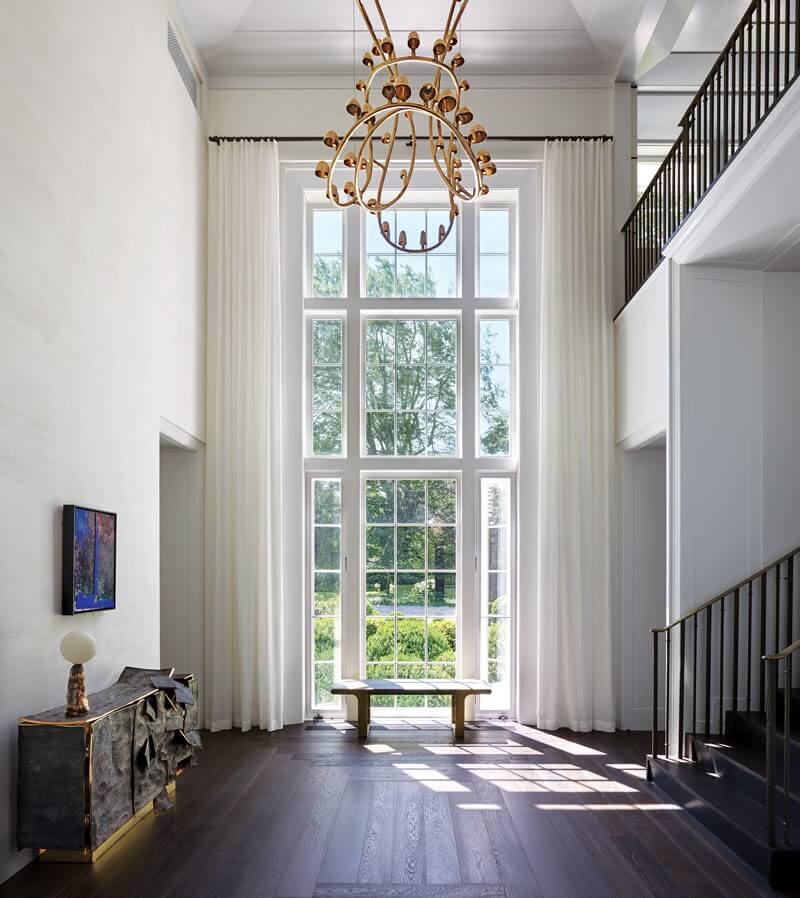
The architect, a principal of the firm Ike Kligerman Barkley, took note of the neighboring 19th-century shingled houses and envisioned an estate with a timeless spirit. They wanted it rooted in tradition and a good setting for the art, but it could not be a shrinking violet either.
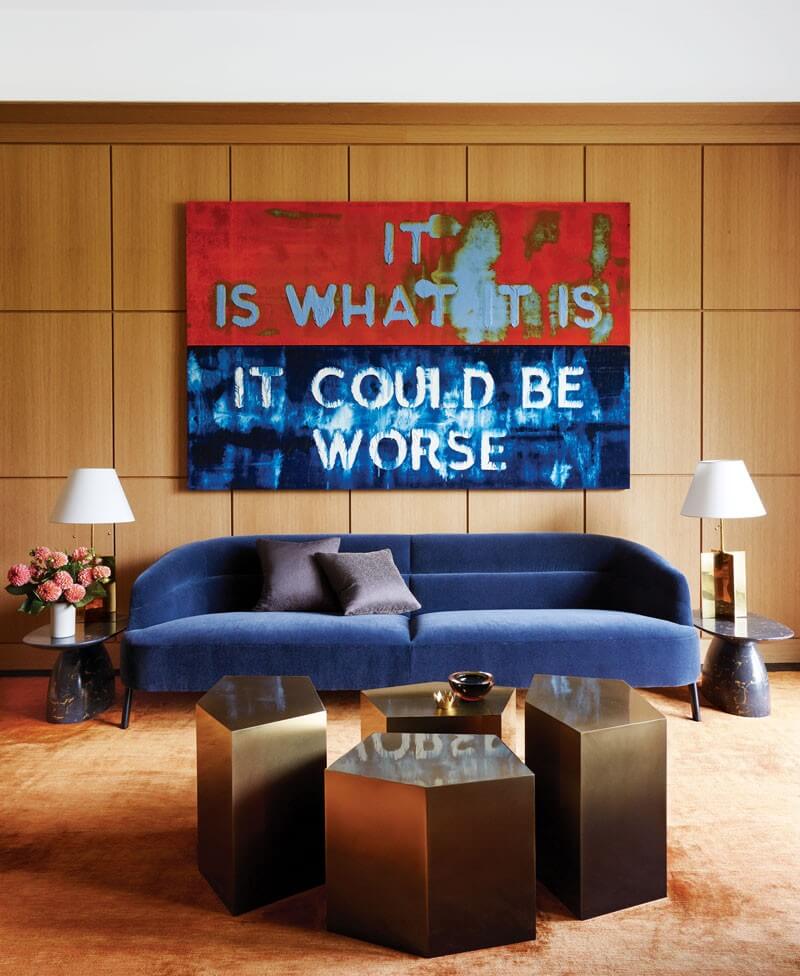
The six-bedroom home has two personalities. The muscular exterior is pure Eastern Seaboard Shingle Style, with an imposing yet gracious symmetrical presence, including a double-gabled roof.
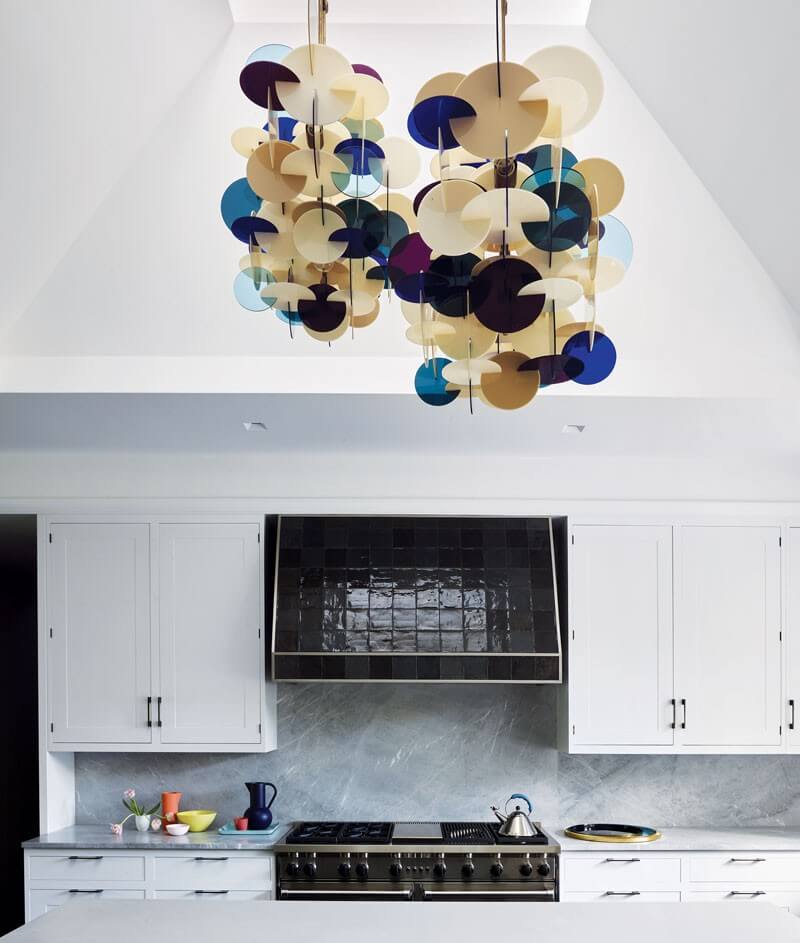
Generously scaled windows are framed by black shutters, contrasting the cedar shingles quickly aged to a patrician gray. Less traditional are the stainless-steel caps atop the five chimneys, which, along with a genial snaillike marble sculpture by Alma Allen installed at the entrance, hint at a more modern story inside.
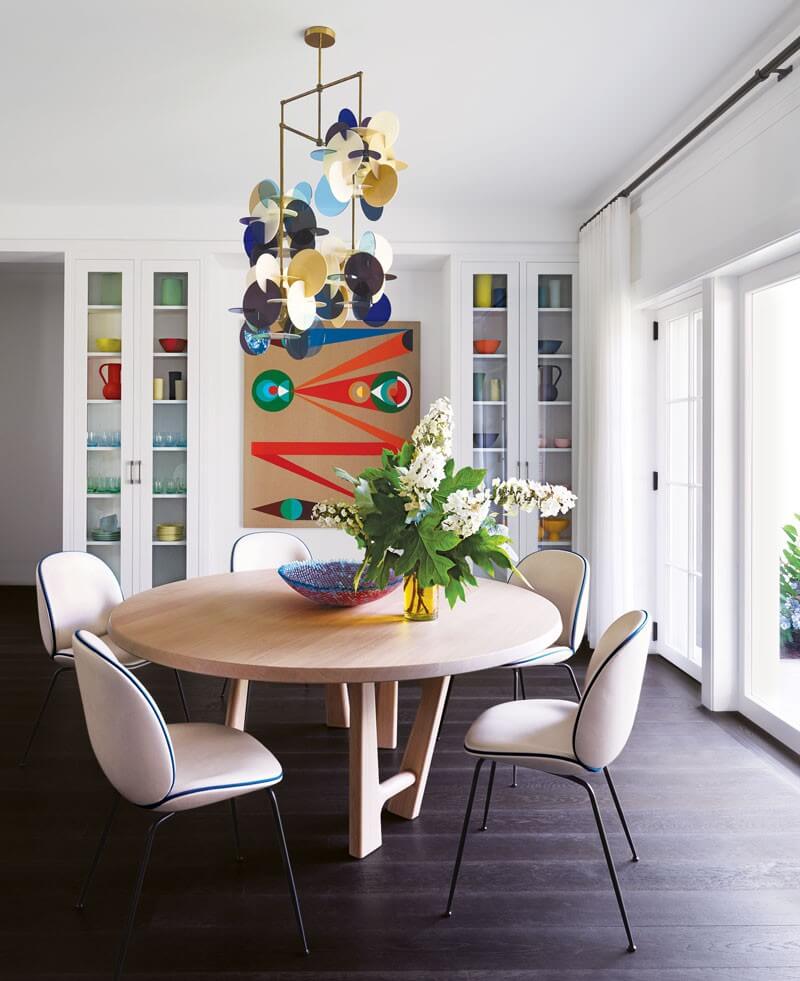
Masterminded by the Belgian-born D’Haene – whose firm, D’Apostrophe Design, conceives sacred spaces for clients in the worlds of art and fashion – the exquisitely crafted interior blends midcentury designs and personality-driven contemporary pieces.
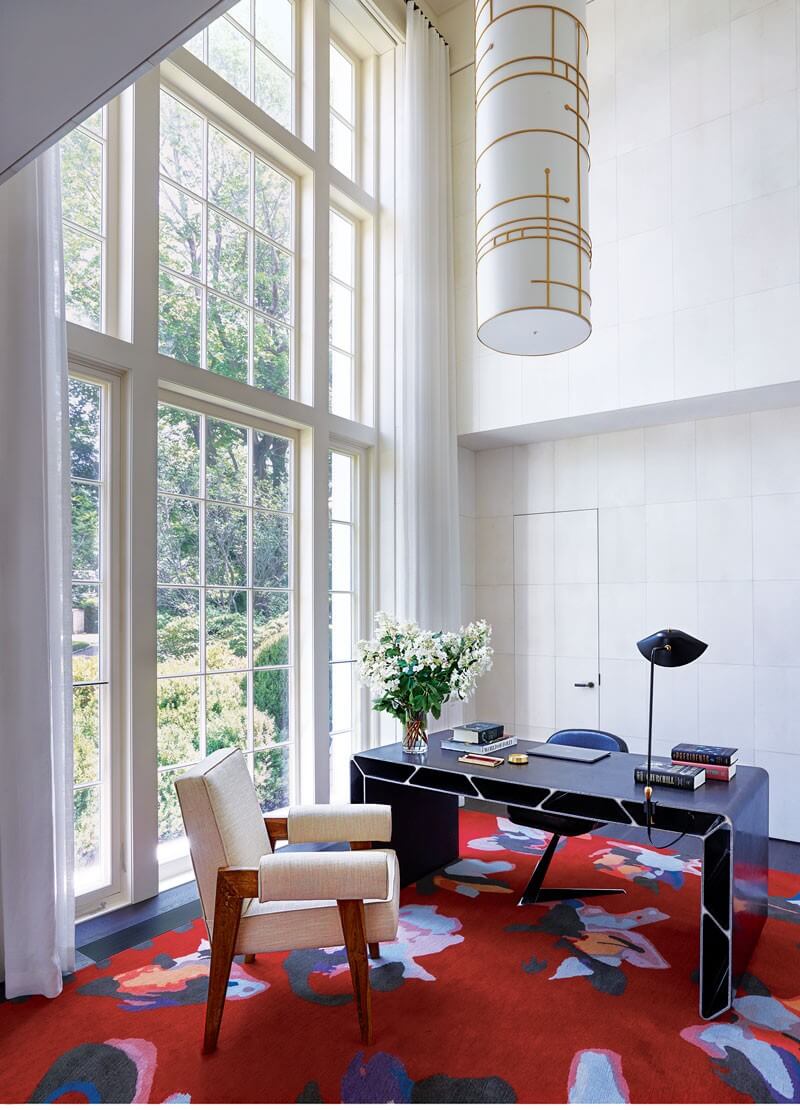
The high-ceilinged living room comes invitingly down to earth, thanks to curved sofas, a trio of nestling India Mahdavi tables, and velvet-covered stools by the Campana Brothers. They like simple forms and natural materials. In fact, it was all about what would make these rooms feel warm.
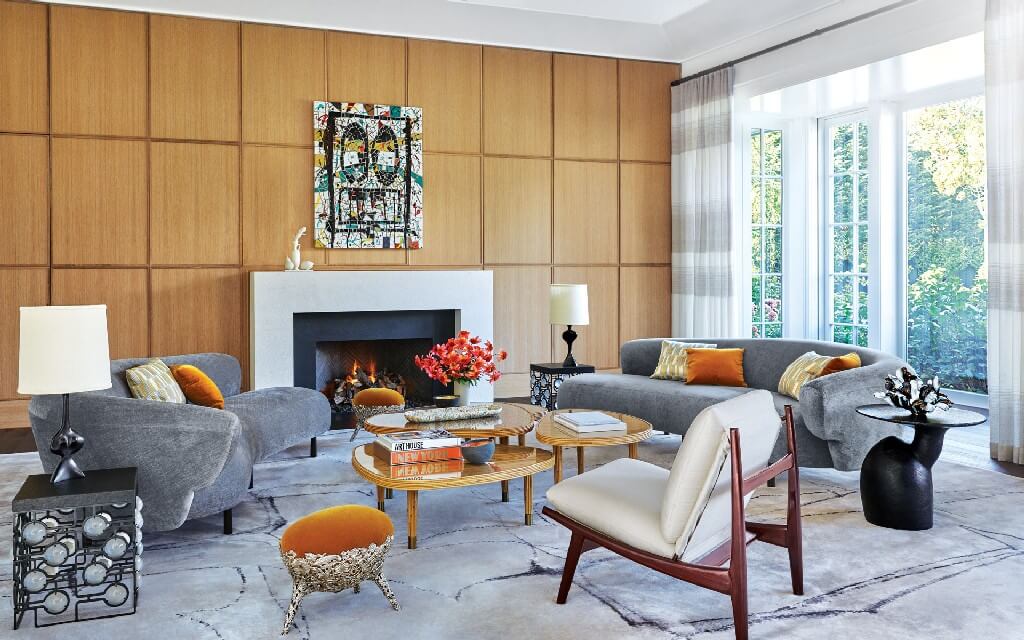
The art-filled home, built with the help of adviser Erica Samuels, reflects the same genial spirit. There are some bold pieces, but the works are welcoming to the eye for the most part.
Serene works by Nan Goldin, Jacob Kassay, and John Houck offer quieter pleasures in the primary bedroom suite. The couple did not want the feeling to be heavy or so severe.
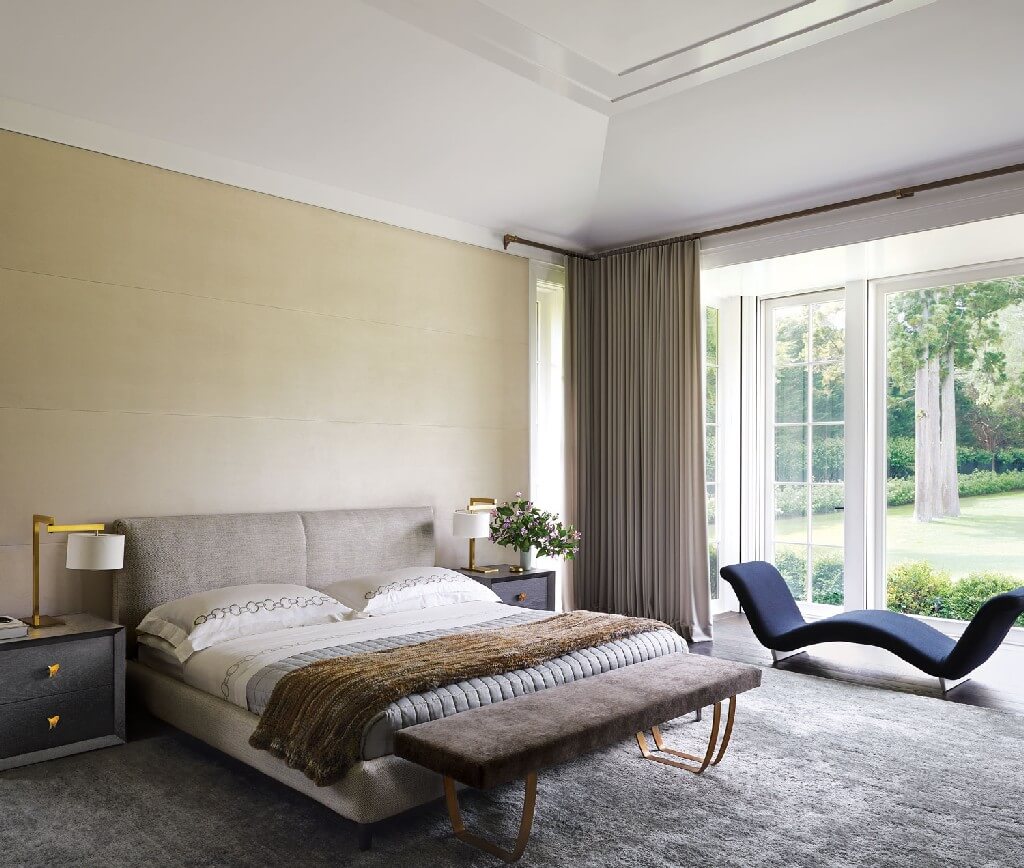
In the outdoors, Hollander approached the grounds as an opportunity to create the rest of the composition. So along with old conifers and copper and fern-leaf beeches and majestic maples and linden trees that had grown over generations, he integrated new elements, such as orchards and vegetable and cutting gardens.
“The landscape had to work for a multigenerational family,” Hollander says. “Something that would invite them to use different areas, in the shade and in the sun.”
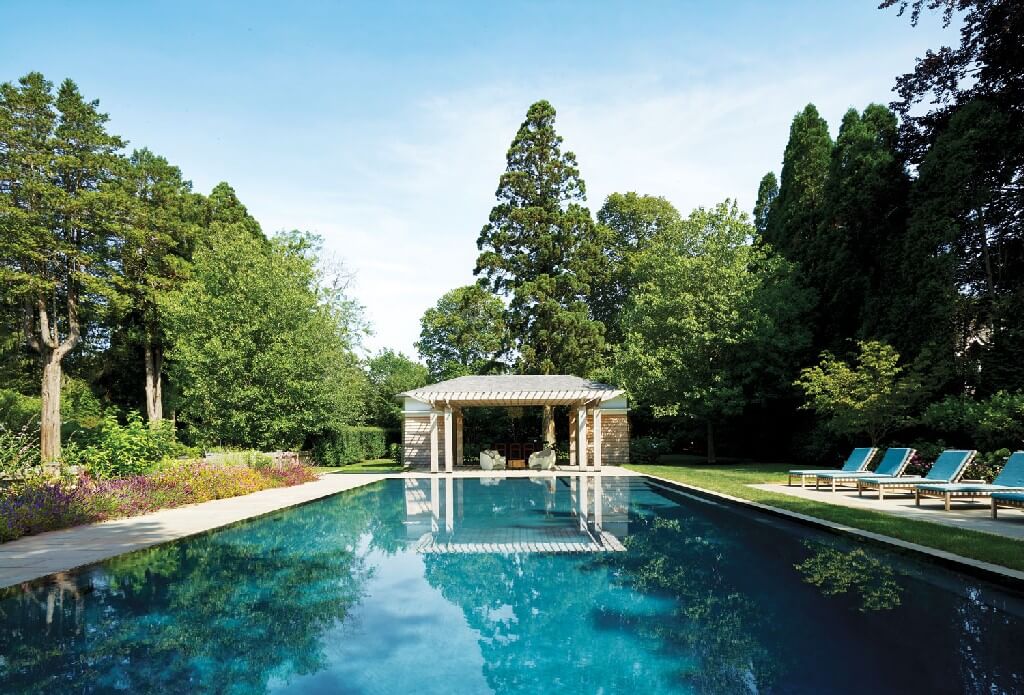
We hope you liked our article. Feel free to pin all the images to your favorite Pinterest board. Meanwhile, you can also visit our Pinterest boards to get more inspiration.
Also, get more ideas for your projects and find functional, stylish, and sizable lighting and furniture choices:

Source: Galerie
