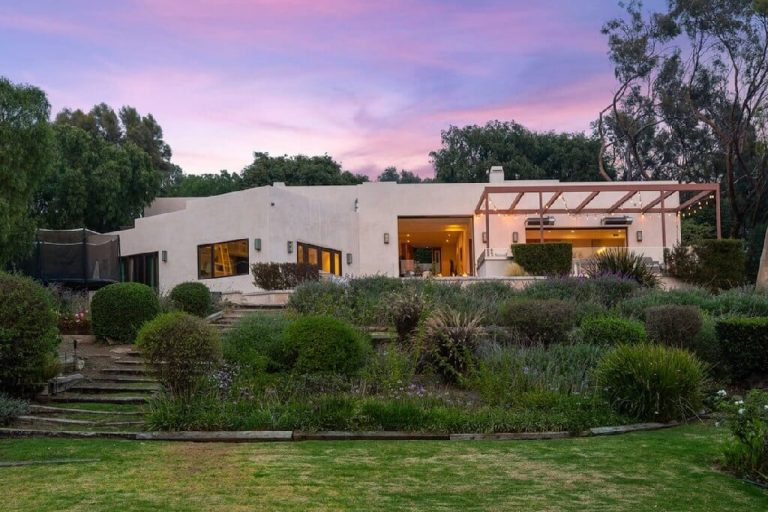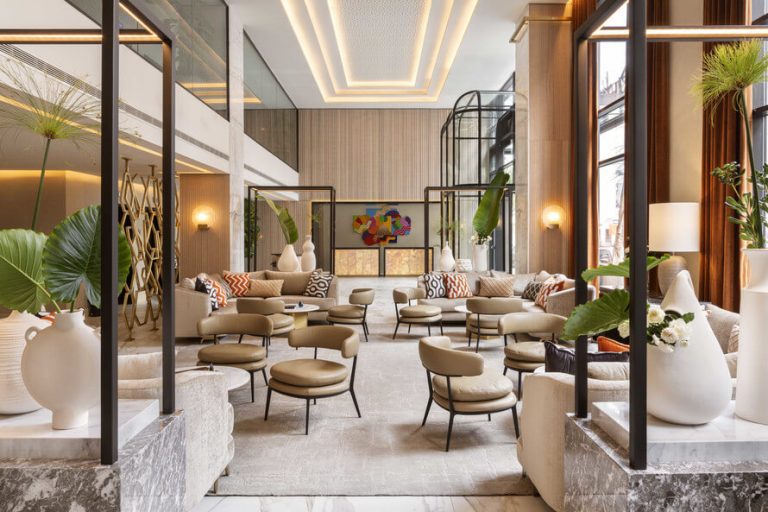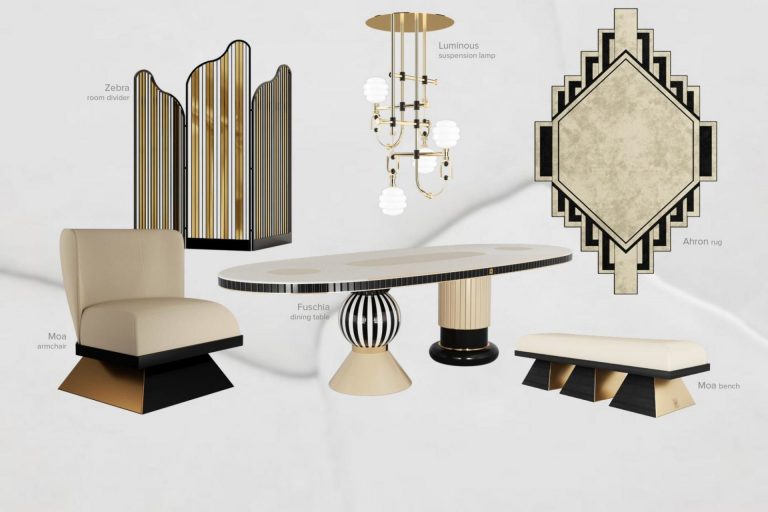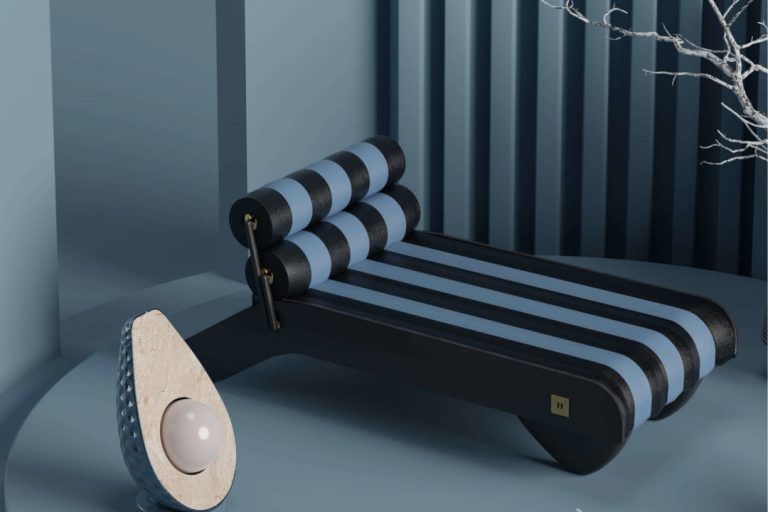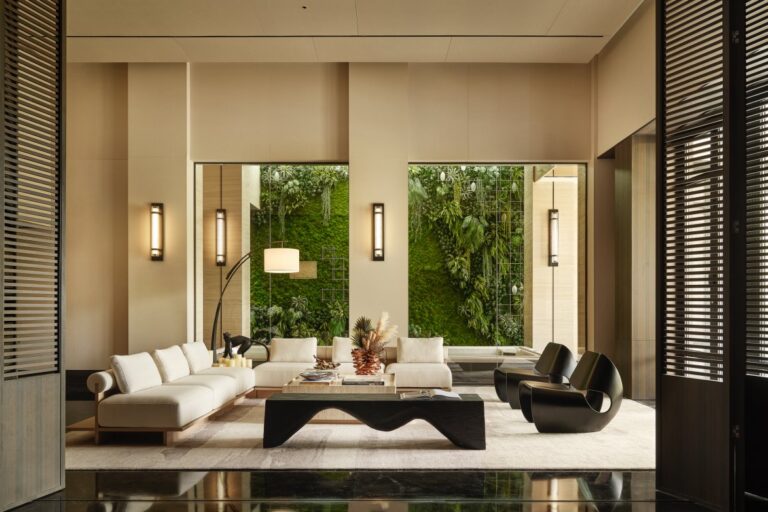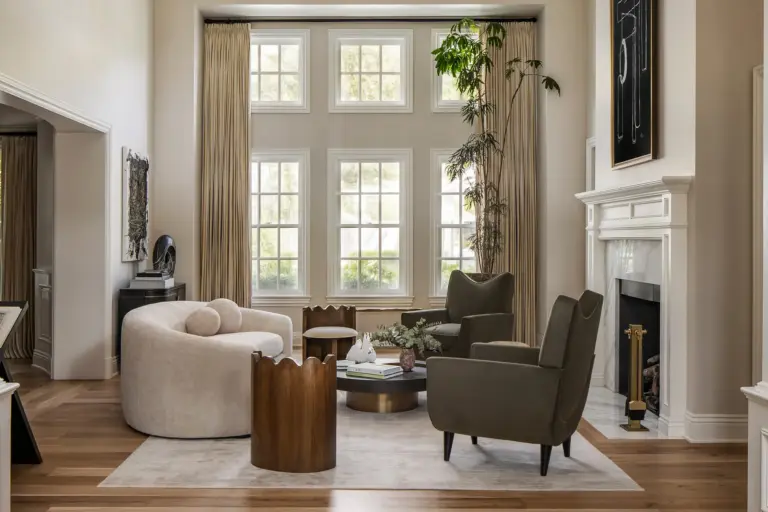We can define Lena Dunham’s maximalist home as everything that a person with a highly creative mind and a passion for life’s experiences is: colorful and expressive.
After years of moving from place to place, the writer and director have finally found a home to call her own… At her parents’ backyard! Get the details on Lena Dunham’s maximalist home, in Connecticut, and welcome to a very colorful house.
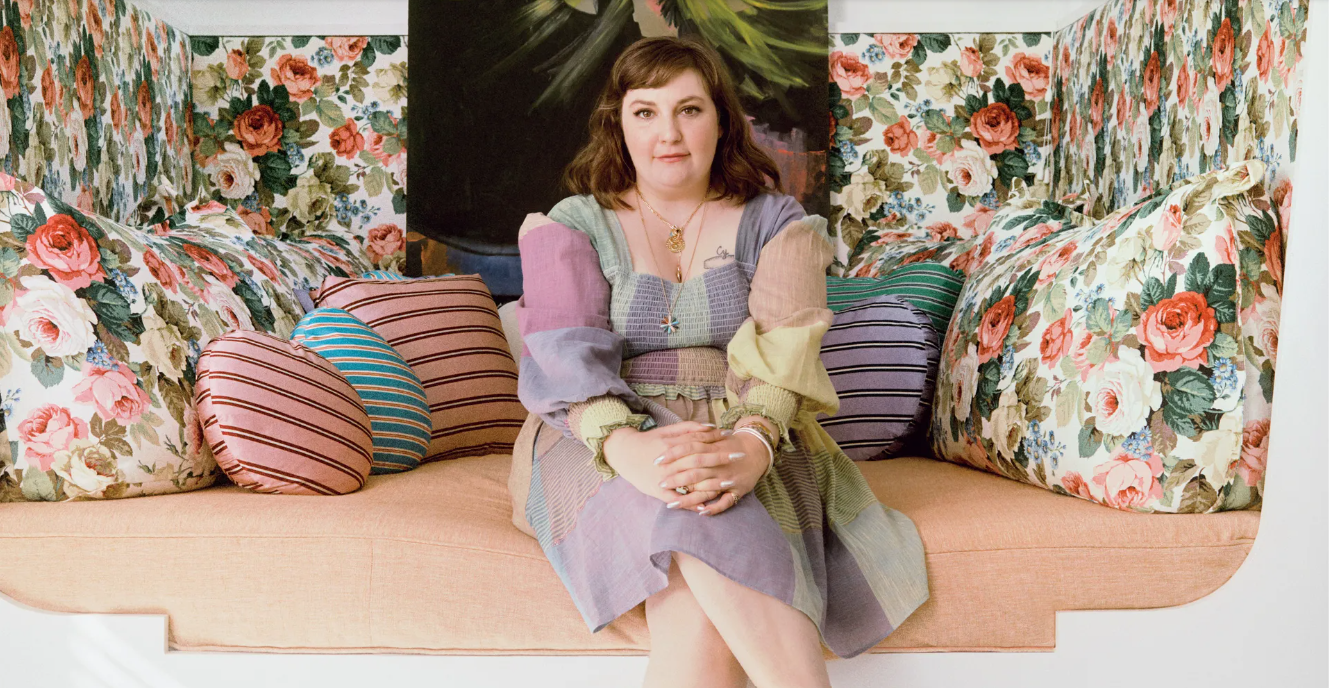
Do you know that famous phrase “Less is more,” said by those who prefer to be in simple, classic, and hardly out-of-the-ordinary spaces? Imagine the opposite, when entering Lena Dunham’s maximalist home. The American writer, actress, and director, after years of living with her mother’s minimalist and traditional style, finally found a space to express all her creativity and let her imagination flow: a small and colorful house built in the backyard of her parents’ house.
Lena Dunham’s Maximalist Home: A Little More About the Style
Inspired by the return of the Memphis Group, a design style known for mixing art deco with pop art, maximalist decoration allows more creative freedom, since it mixes trends and personalizes spaces in an authentic and unique way.
Maximalist Interiors are mainly recognized for their use of rich, intense colors. And just as the movement emerged to neutralize the excess of rules present in other decoration styles, Lena Dunham’s maximalist home is bold and the choice of colors on the walls and furniture draw attention.
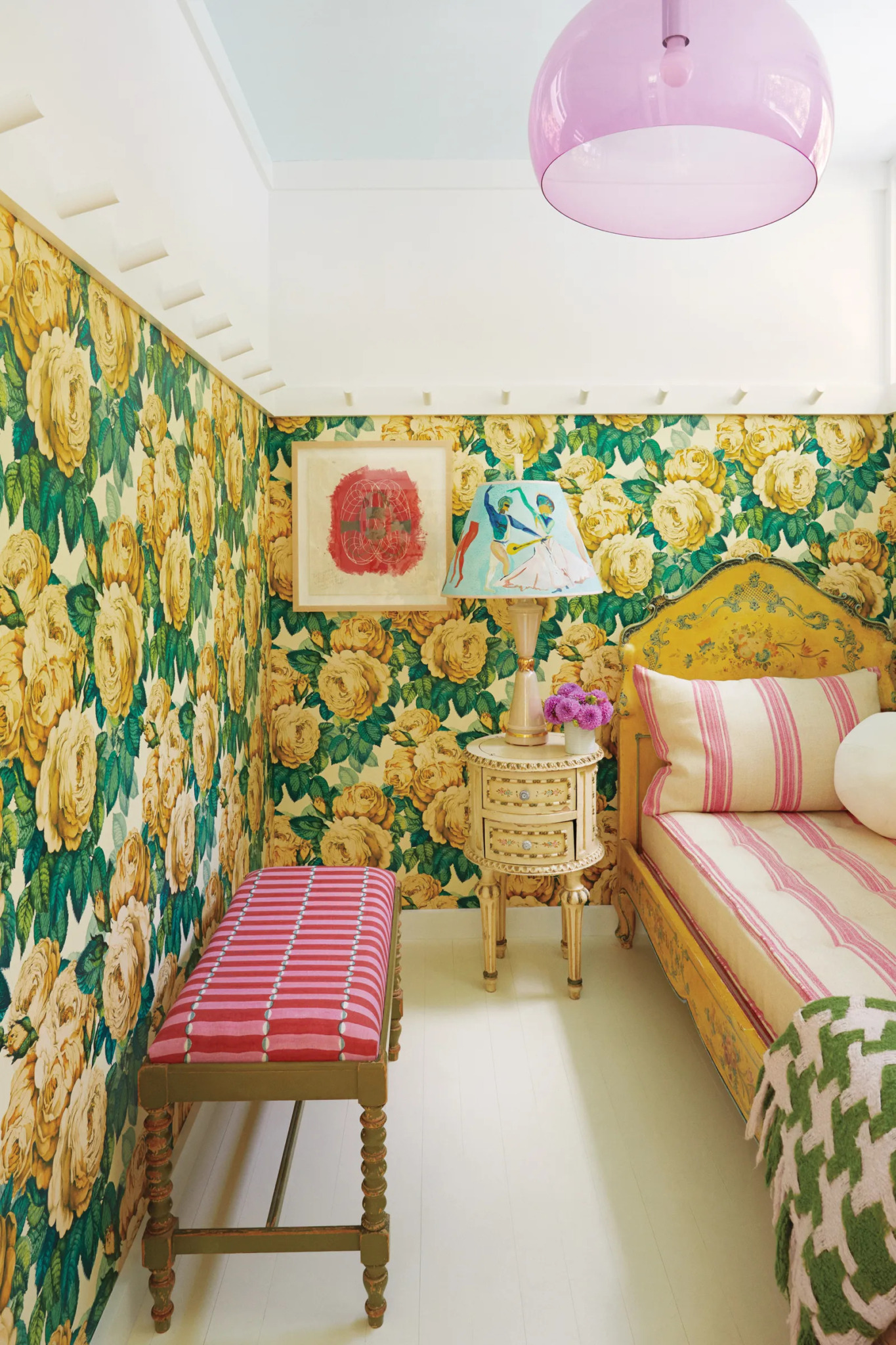
A Colorful House: The Beginning Of The Idea
Ever since she was a child, Lena Dunham has always been very attached to her parents. The mere thought of leaving the warmth of home as a child to go to school, or even when she moved away for professional reasons, being away from her parents was always an obstacle.
Even though she loved the family culture and the open space about emotions, art, history (and gossip), the artist needed her own place. So after moving at least 6 times – mainly between apartments in Brooklyn and Manhattan – when the idea of building a house in the garden of her parent’s house came up, the protagonist of the “Girls” series didn’t think twice.
With her mother’s ideas, her father’s good intentions, and the geniality of the architect David Bers, the “suicide squadron” began the work. After consulting exactly the measurements where the modest house would stand, David drew the plans for the place he called “the Carriage House”, a room and a half with a bathroom but that, together, projected a modern
aesthetic.
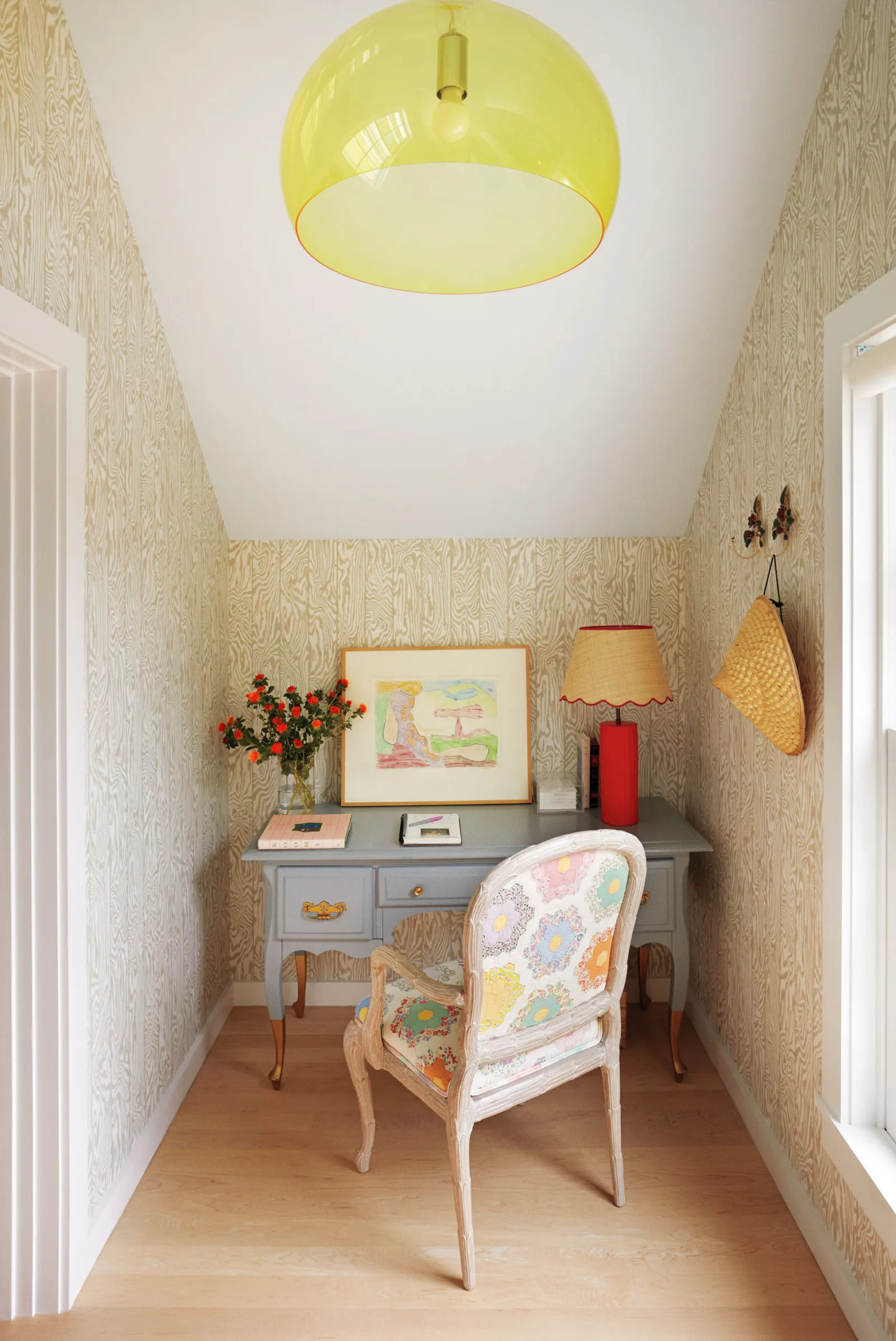
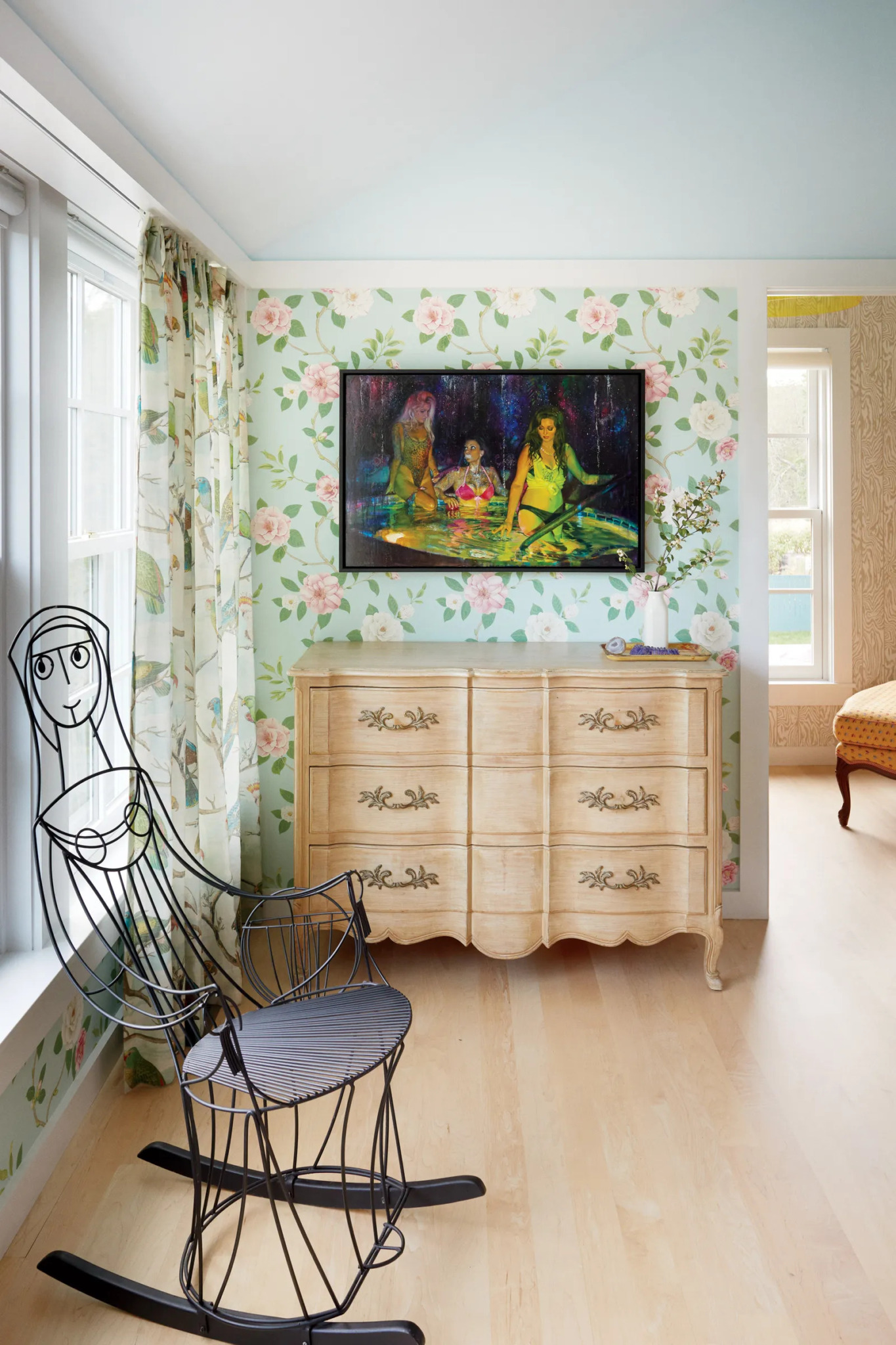
Lena Dunham’s maximalist home reflects the design aesthetic: there are mixtures between textures and colors with extravagances in wallpapers out of pattern. The master bedroom features parrots and flowers on a turquoise background and a differently shaped rocking chair.
The headboard of the bed is upholstered to the ceiling in pink wool, accompanied by a set of white metal work lights for reading scripts into the wee hours. The office, well-lit by large windows, has wood-grain tones on the walls and features a gray desk in the best Art Deco furniture style.
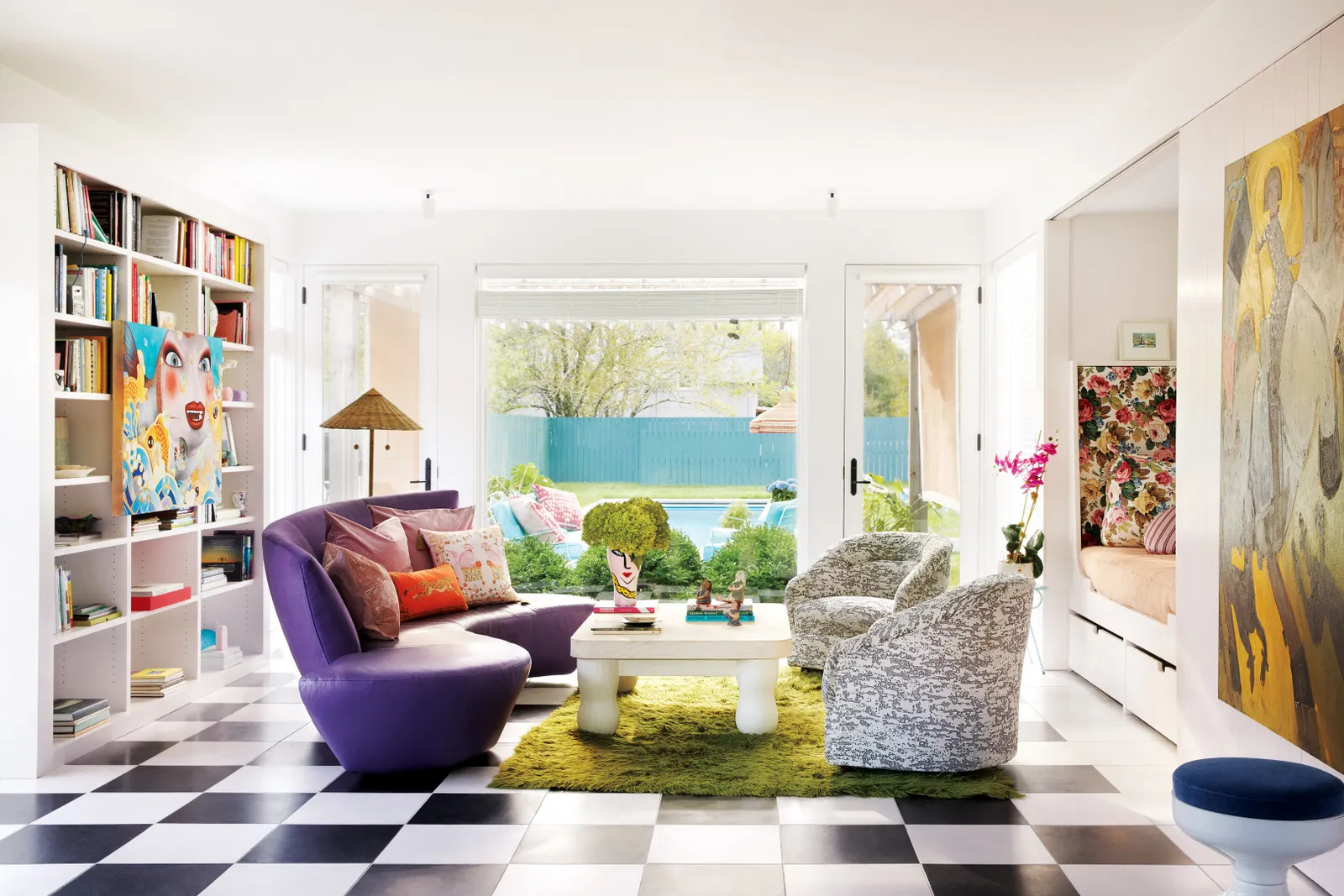
In the living room, the black and white checkered floor has a sofa – in purple leather – that helps to increase the maximalist and colorful feeling of the space. To complement the furniture, a set of armchairs with a retro velvet look and a white coffee table, under a green carpet also with textures. The shelves, in white, have many books and a painting by the contemporary American visual artist, Matthew Weinstein.
In the space dedicated to the kitchen, the mix of colors makes Lena Dunham’s maximalist home more cheerful as well. The sky-blue, retro-style kitchen cabinet shares the spotlight with the stunning emerald-green tile on the walls.The details are also highlighted by the choice of the home appliances and ceramic set, equally colorful and elegant.
Finally, it is interesting to note the care taken by the architect to design a home that was adaptable to the actress’s motor limitations. For Lena Dunham’s maximalist home, David Bers considered the challenges of the screenwriter’s chronically ill body.
The staircase, which is lower than normal, is perfect for the days when her arthritic hips show signs of trouble and has the handrail carved rounded at the corners in the shape of a marshmallow. There are other noticeable adaptations around the house, such as in the bathroom, where the bathtub has a pull-up bar in case of dizziness, and a comfortable chair with footrest in the office.
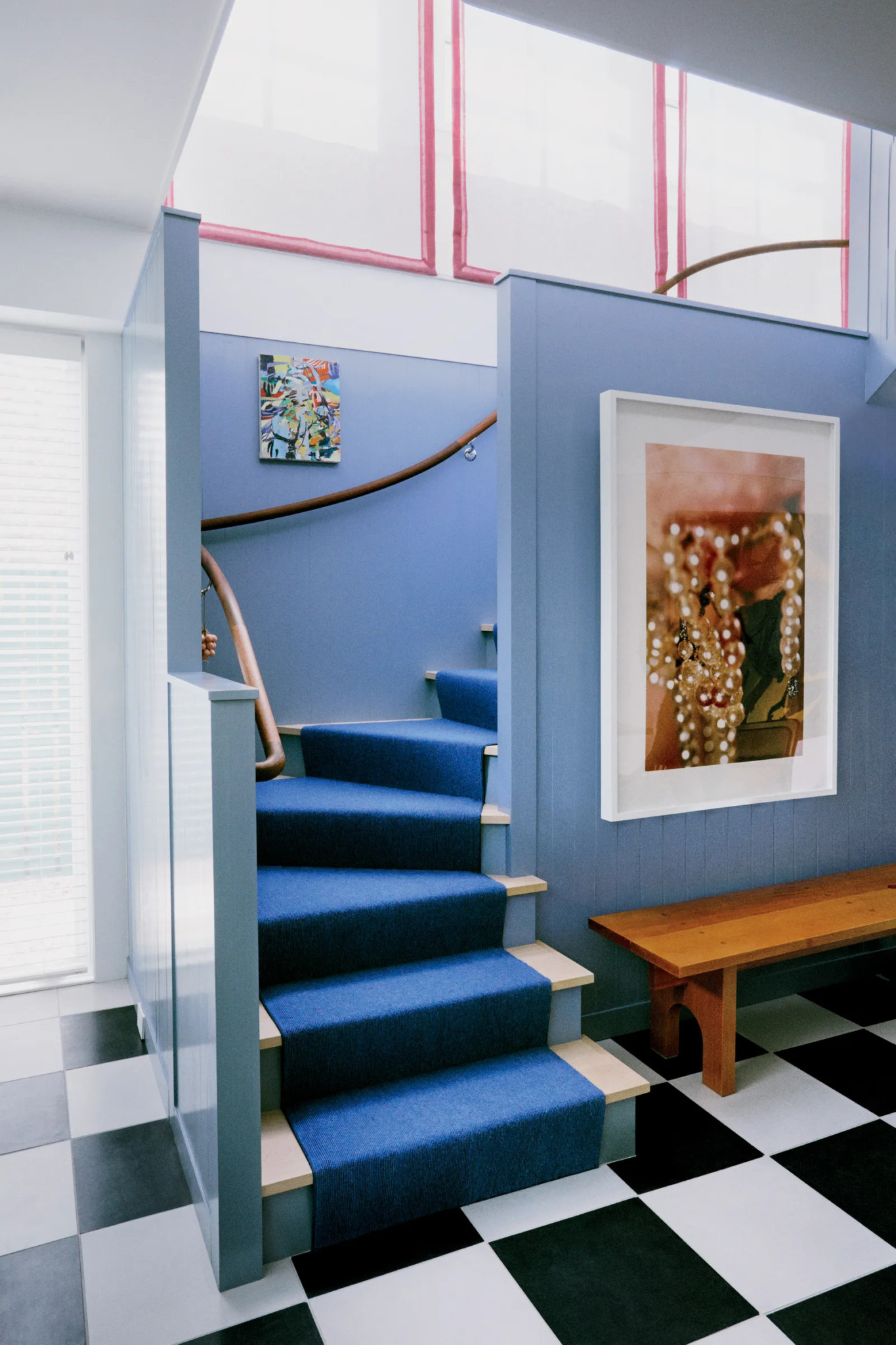
Did you enjoy taking a closer look at the colorful house design proposed for Lena Dunham’s maximalist home? Then be sure to also check out our special content with bold style ideas for your maximalist Interior Project.

