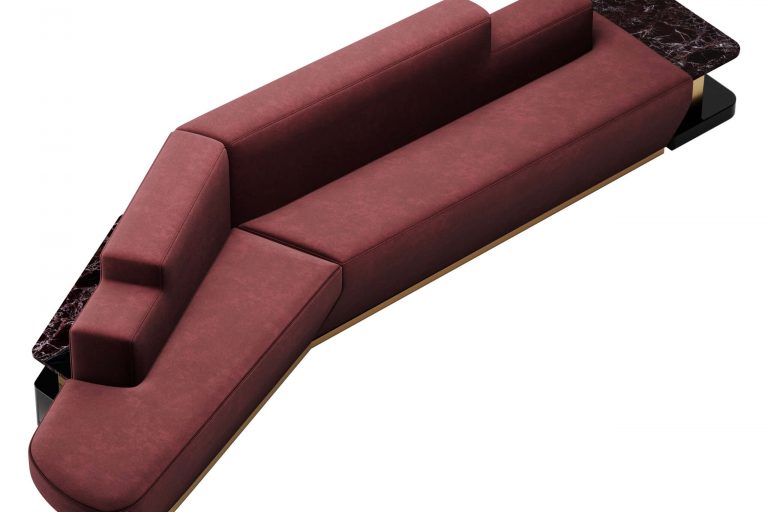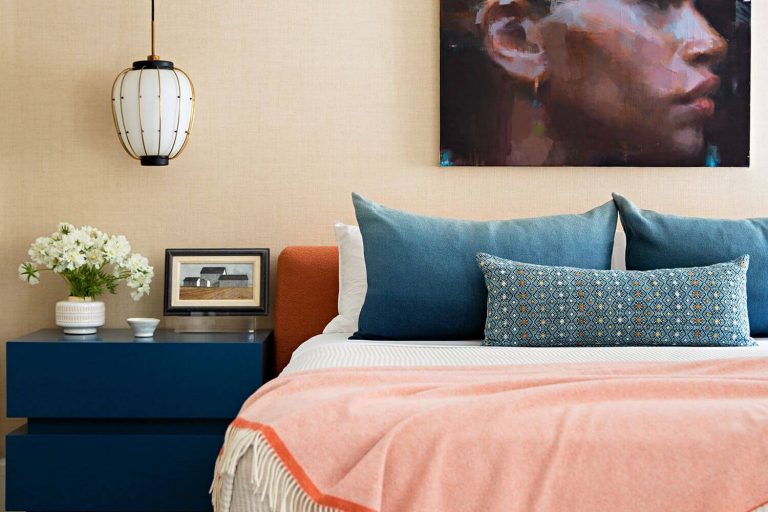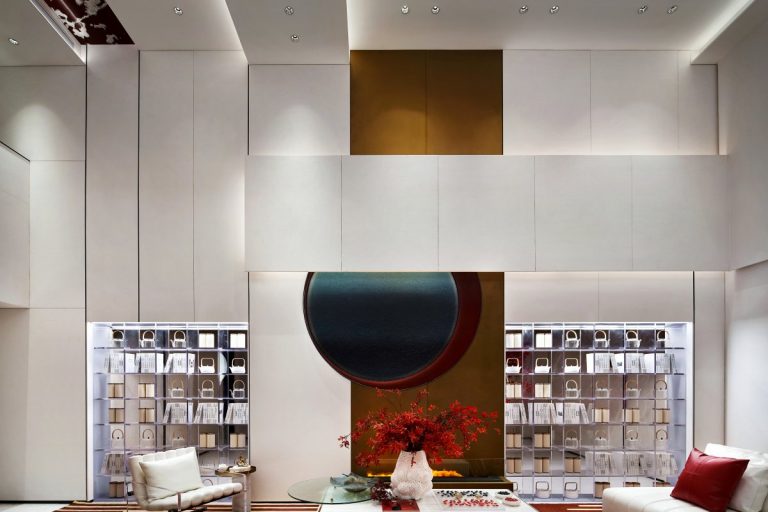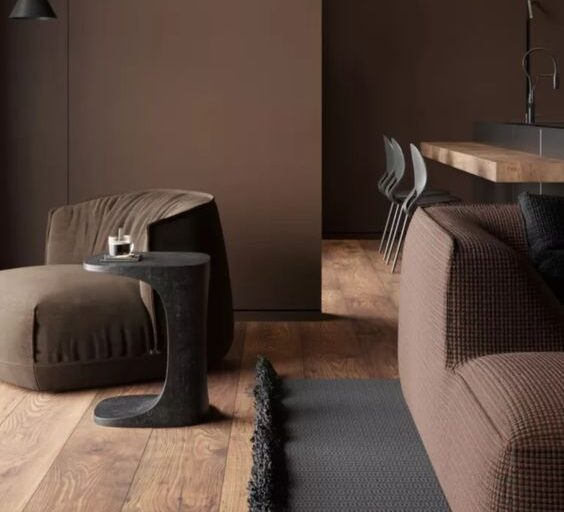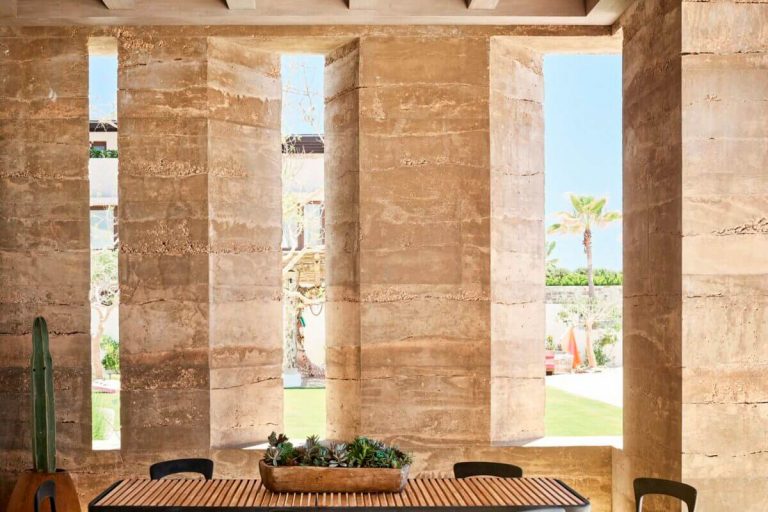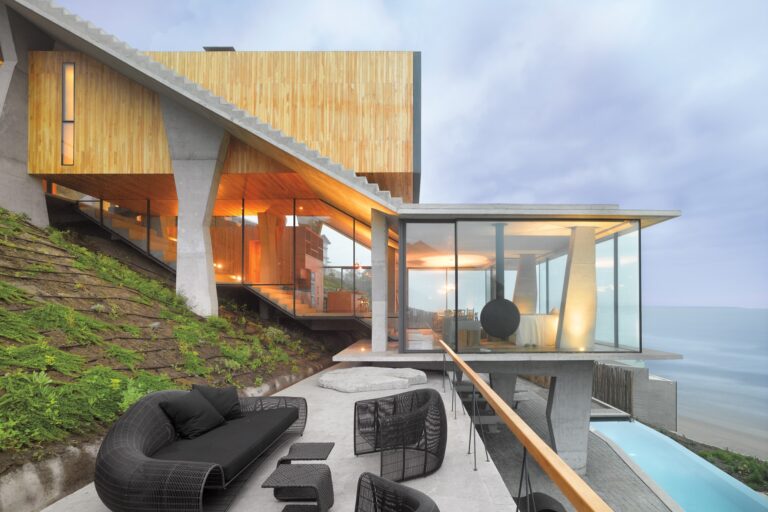Sri Lankan architect Geoffrey Bawa’s work inspired the open spaces of a dark, polished interpretation of an Australian beachside home. Living in these dark, calming spaces is like looking through a camera lens, framing verdant vegetation and the blue sweep of the bay beyond.
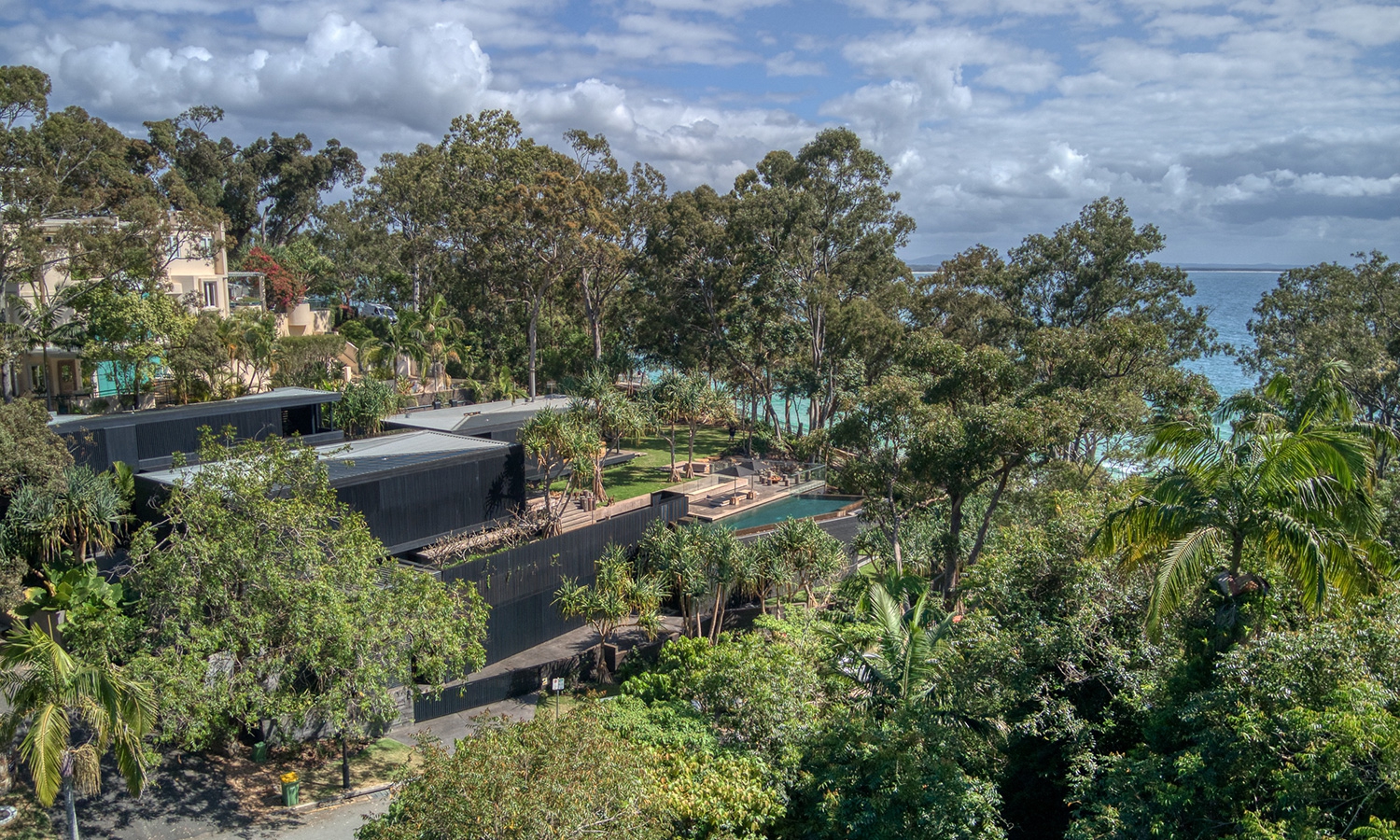
Therefore, the interiors are as seductive as the landscape they sharply capture. Moody and encompassing, they are worlds away from the conventional Australian beachside home and, says the home’s owner, “like a breath of fresh air.”
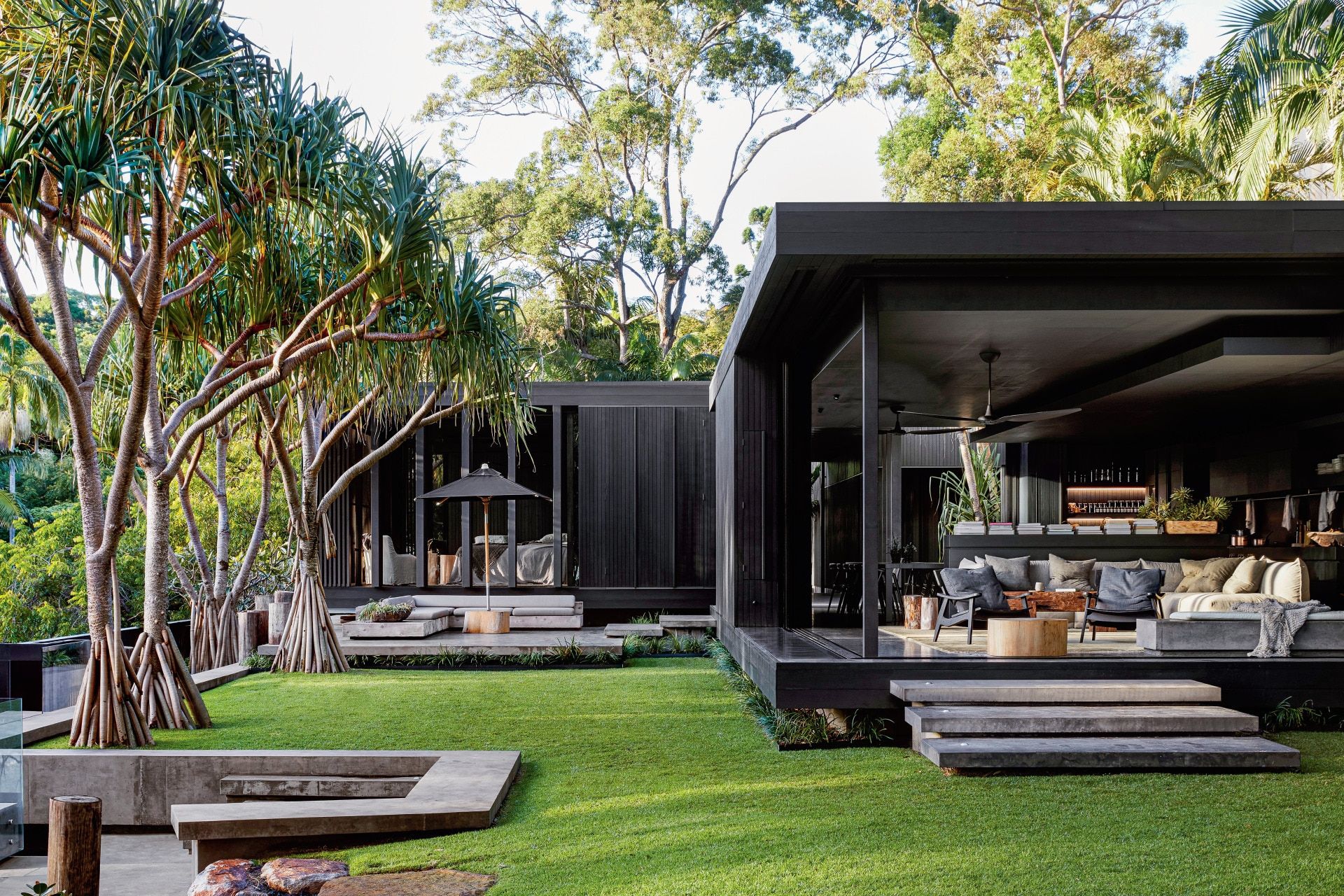
Long-time residents of the famous seaside town, he and his wife bought the main location in 2013. Host to holiday bungalows and tearooms back in the 1960s, it had since been cleared, presenting them with an empty lot ringed by majestic eucalypts.
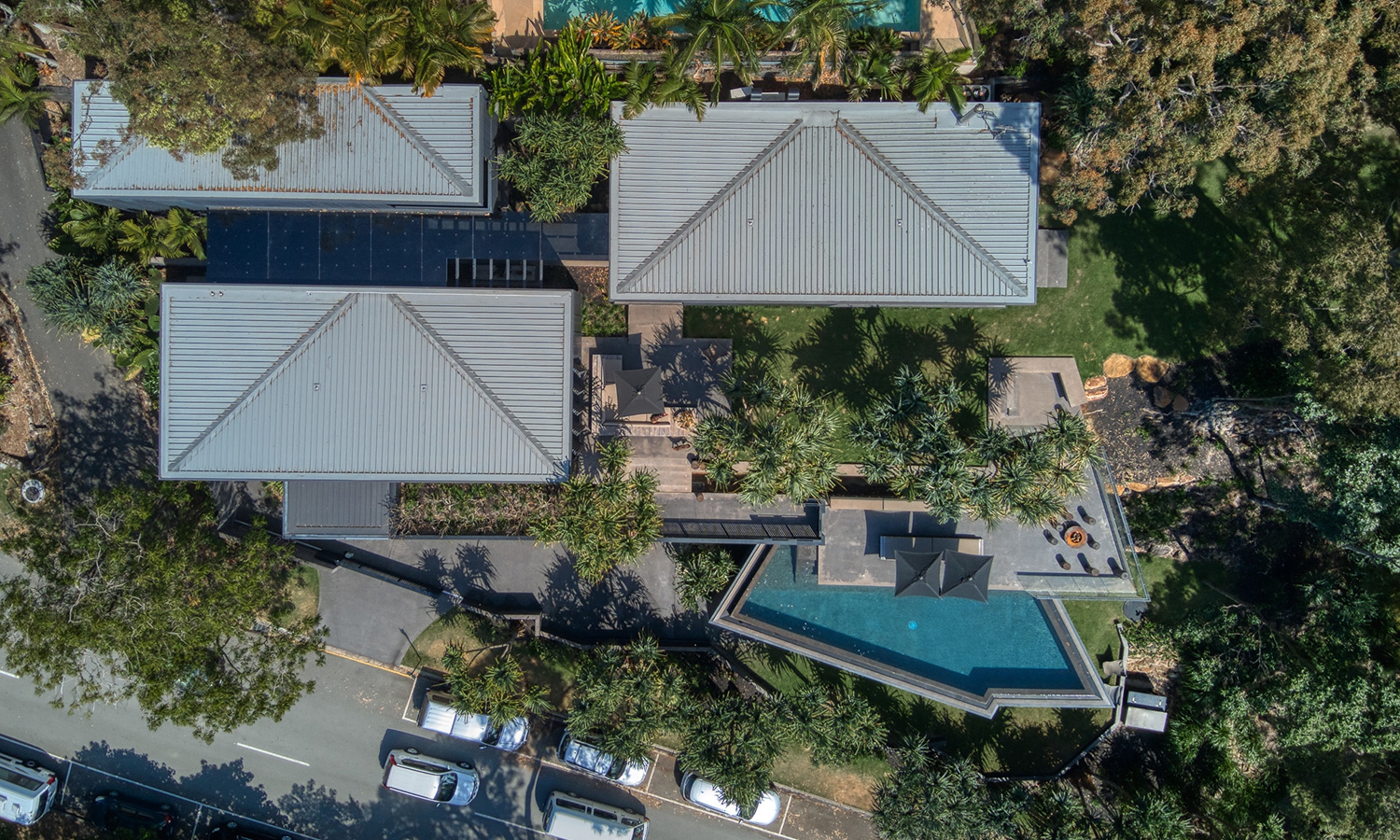
“There was no other location like it in Noosa,” he says. “It is protected from the weather and in walking distance to both National Park and Hastings Street.” With their three daughters nearly grown up, the couple saw it as a place to enjoy an early retirement and hopefully pass it down to future generations.
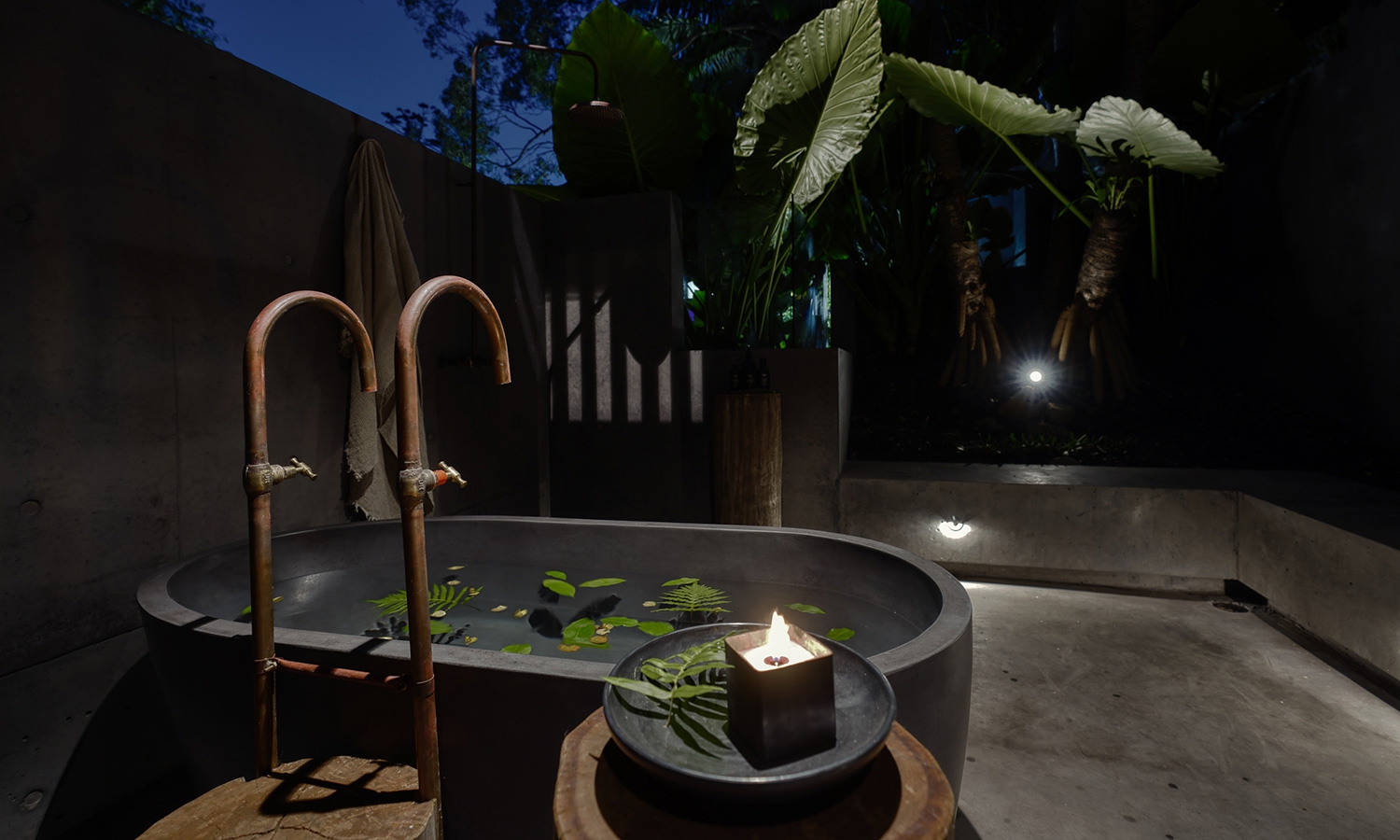
Nevertheless, how to do the site justice? The couple had long admired the work of renowned architect Geoffrey Bawa, who fused indoors and out by designing buildings around courtyards, featuring roofs without walls and walls without roofs, and gave as much emphasis to the landscaping as the building itself.
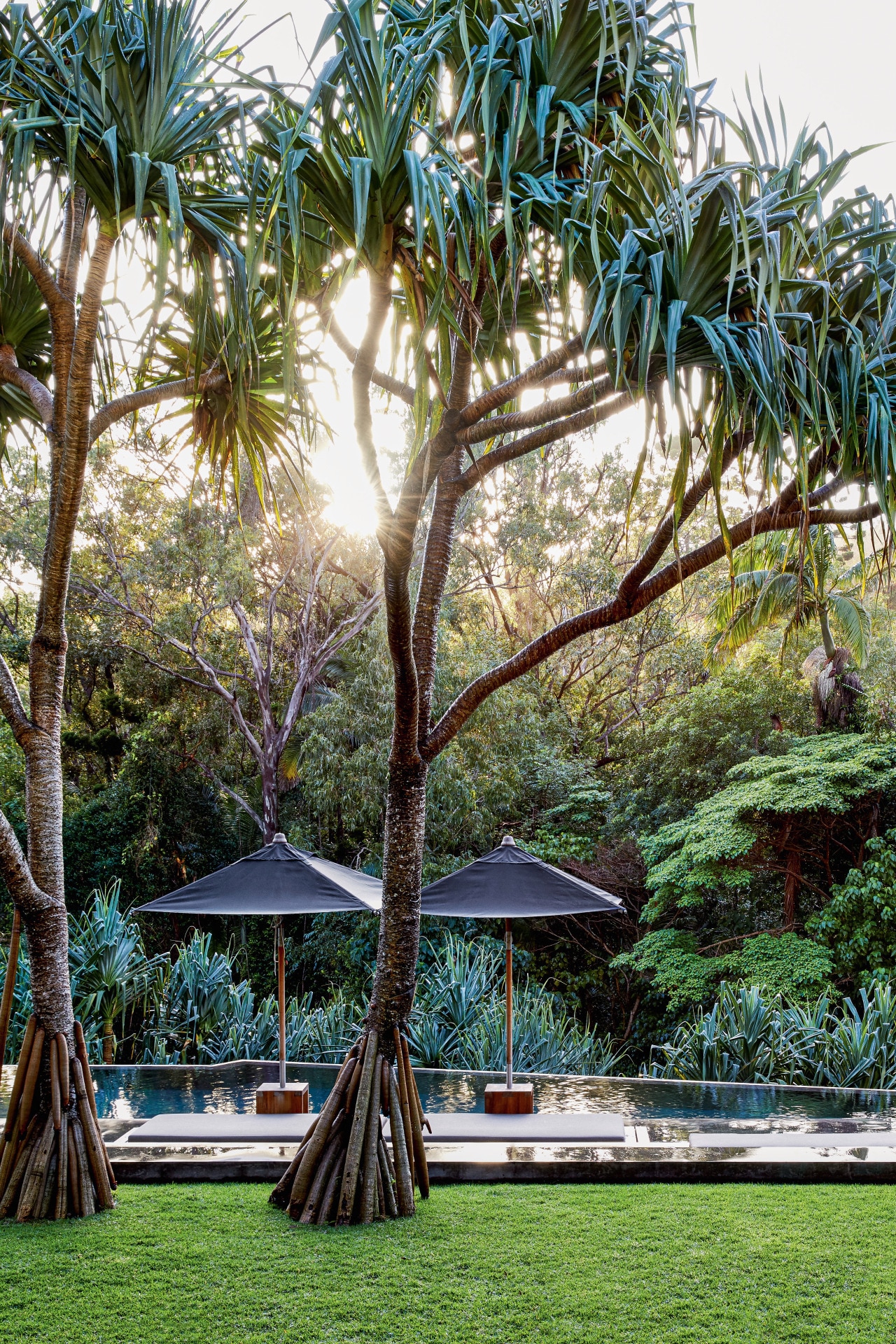
In 2014, the couple researched his creations by visiting Bawa’s labyrinthine courtyard house in Colombo and staying at his garden home, Lunuganga. “He broke down the barrier between the interior and exterior spaces, between the building and its place,” says the owner. “We liked how he united architecture and landscape in a single space.”
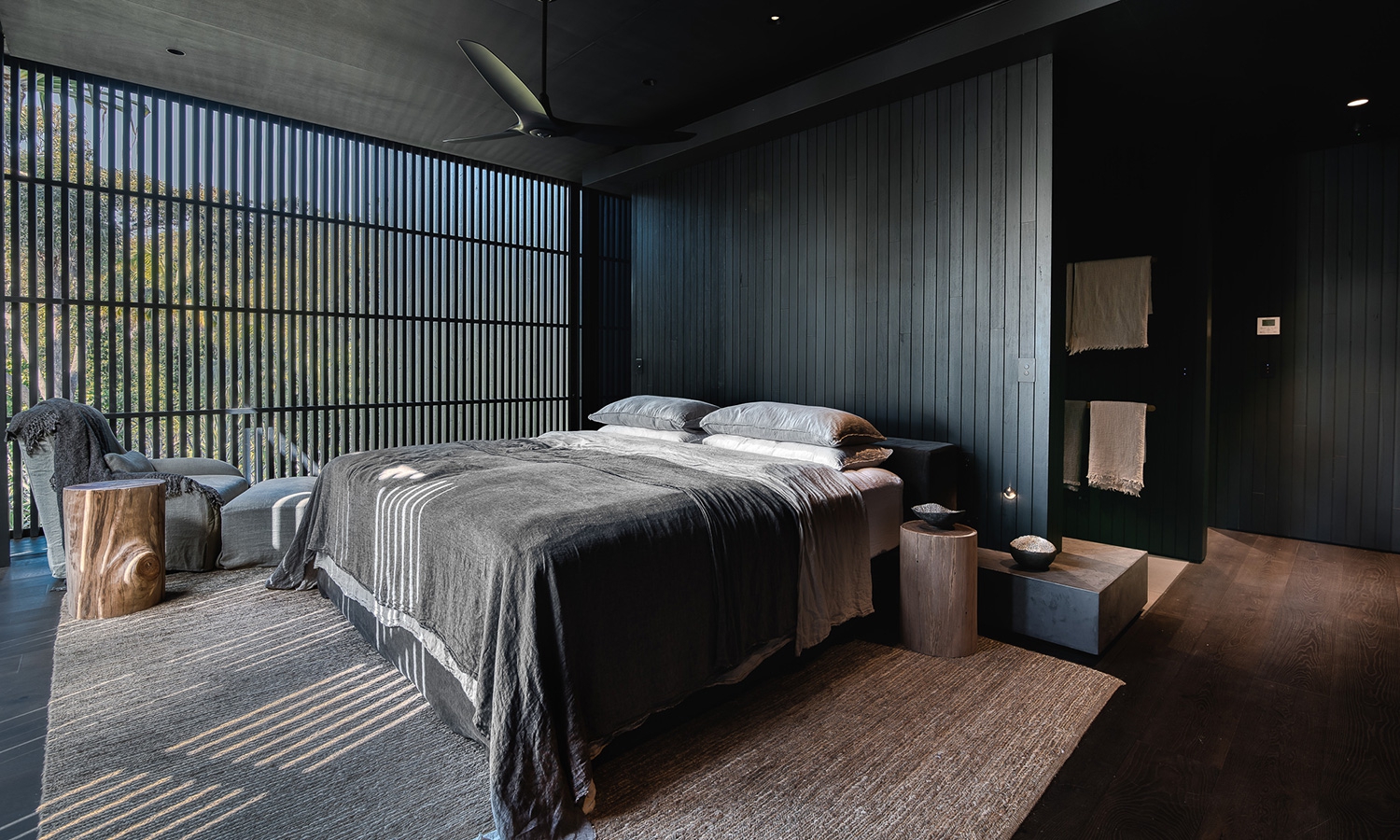
On their return, the couple searched for a local designer who shared those principles, hiring Frank Macchia, who is now based in Byron Bay. In a three-year build, beginning in 2016, Macchia created three pavilions, joined by covered walkways open to the weather.
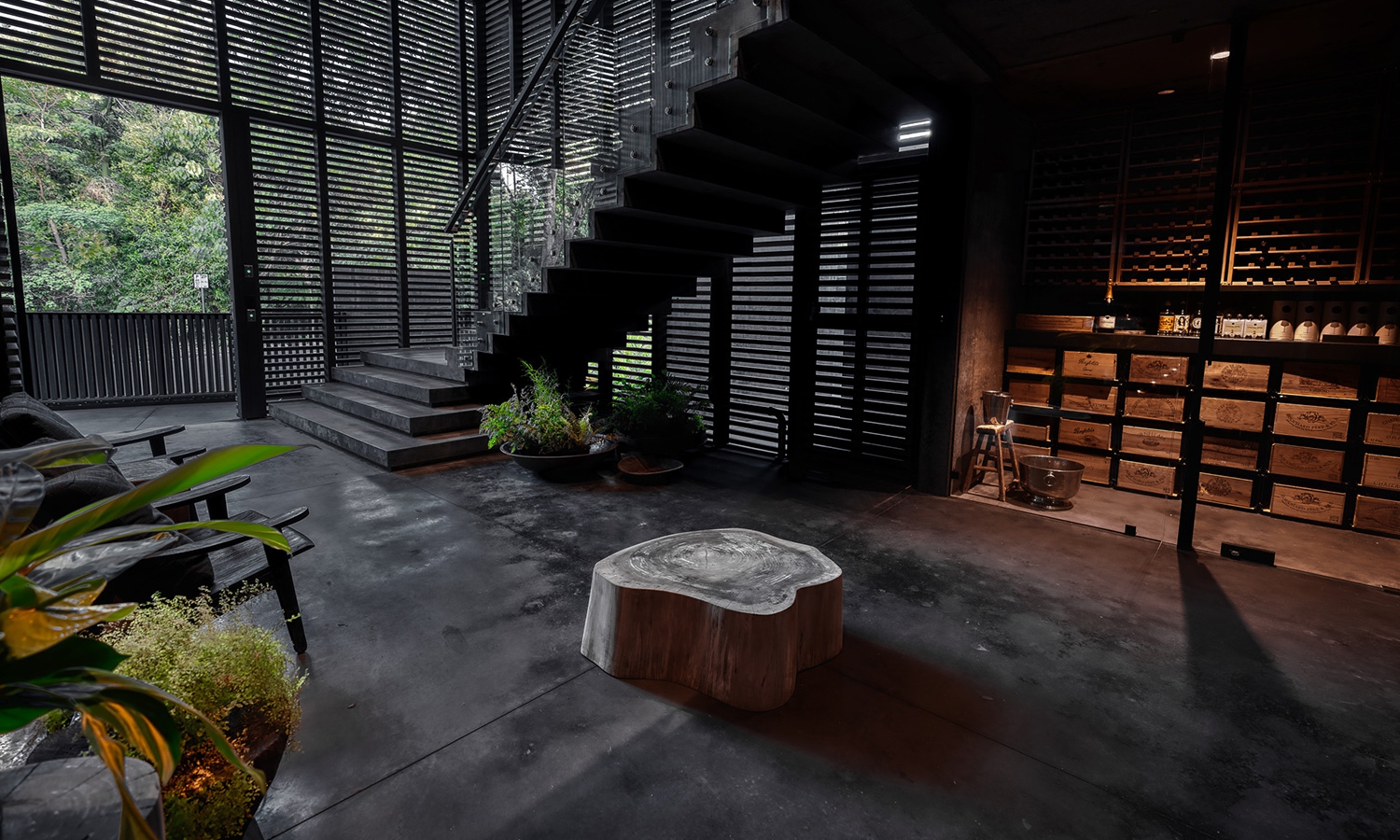
A media room placed under the three bedrooms forms another smaller level. Simultaneously, below an infinity pool, a self-contained studio apartment shares the entry-level with the garage, the two linked by a surfboard storage area.
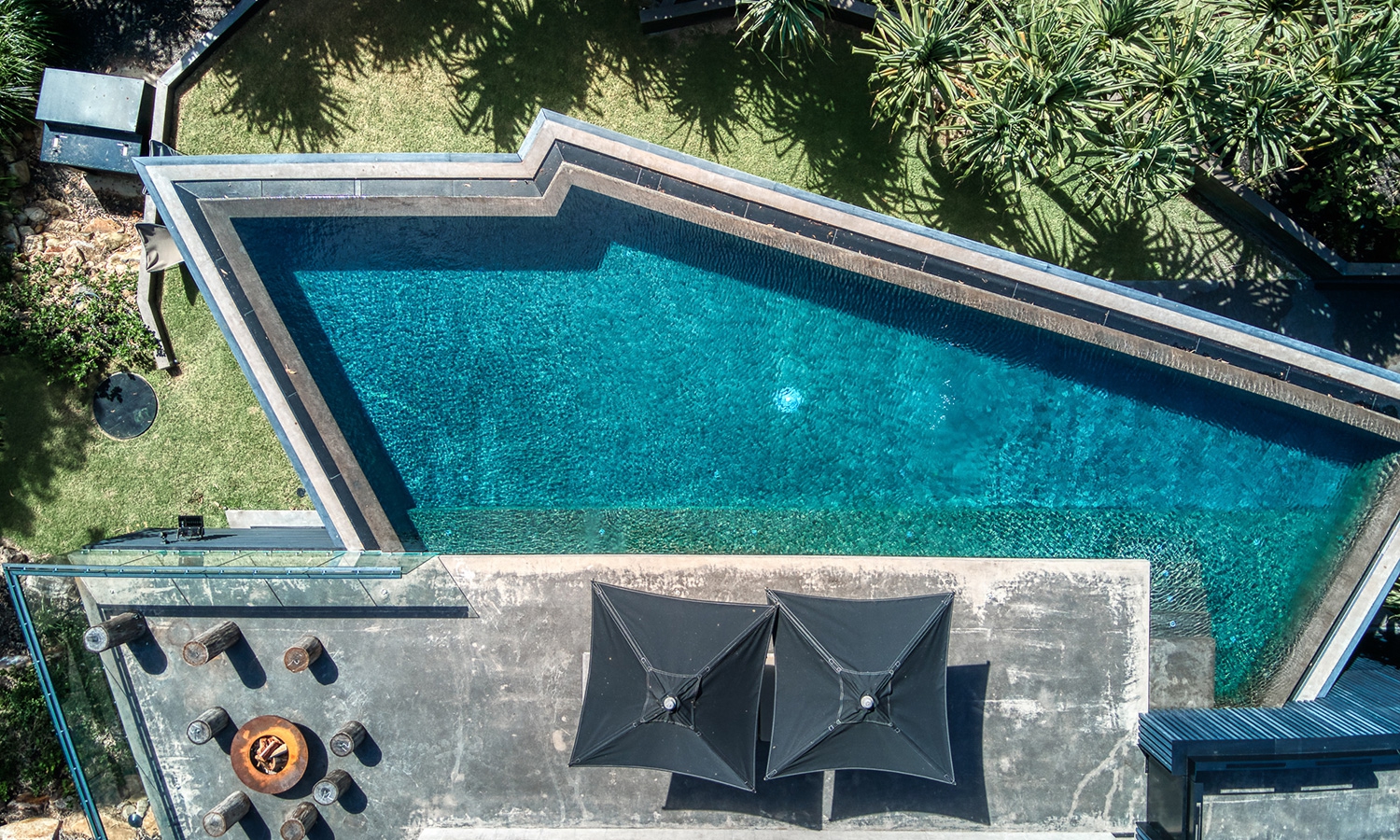
“The house is a deconstruction of a conventional home,” says the owner. Nature is omnipresent throughout. It is a single continuous space that is you are not going in and out.
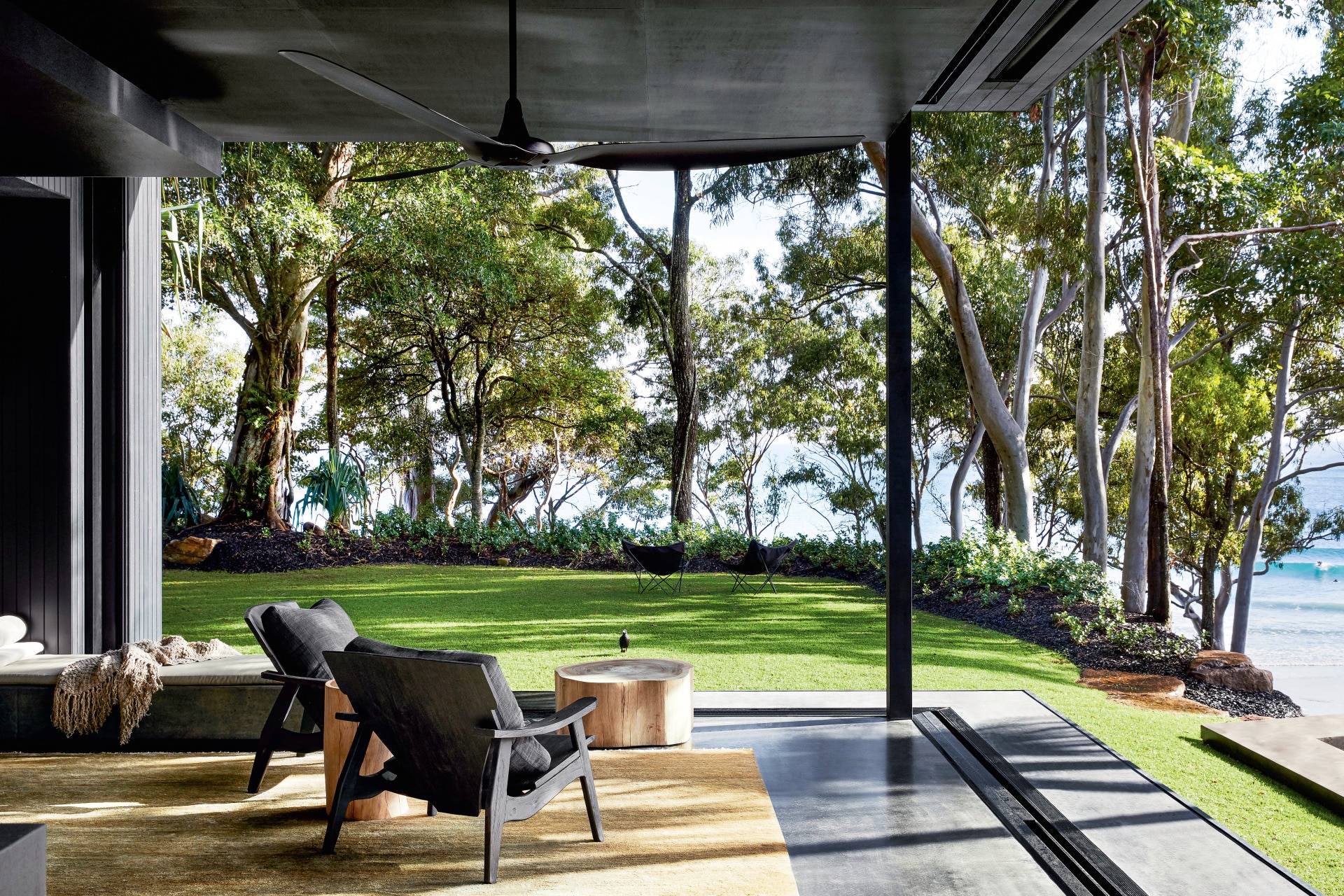
In a tricky challenge for such an open building, it also had to provide privacy. That is partially solved with the architecture. Walls of vertical stained-timber planks let the occupants see out, but neighbors cannot see in. They also diminish what could be a brutalist concrete facade, especially in the dark color Macchia specified.
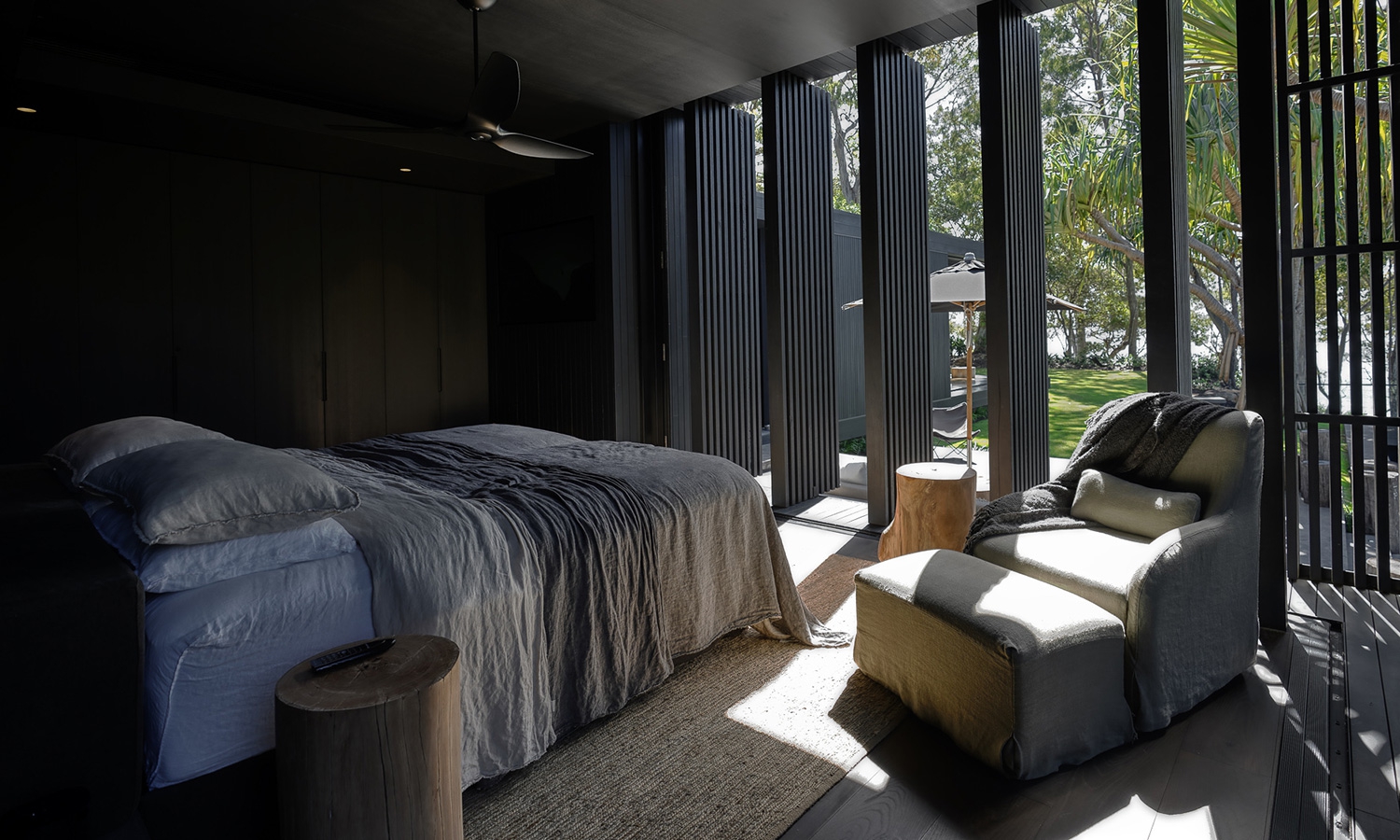
For the interiors, the owners hired CLO Studios creative director Chloe Tozer and interior designer Katrina Mair. Again inspired by the Bawa muse, their brief was to create relaxing and serene spaces that were a continuation of the outside, referencing the surrounding landscape and the home’s deep-grey concrete exterior.
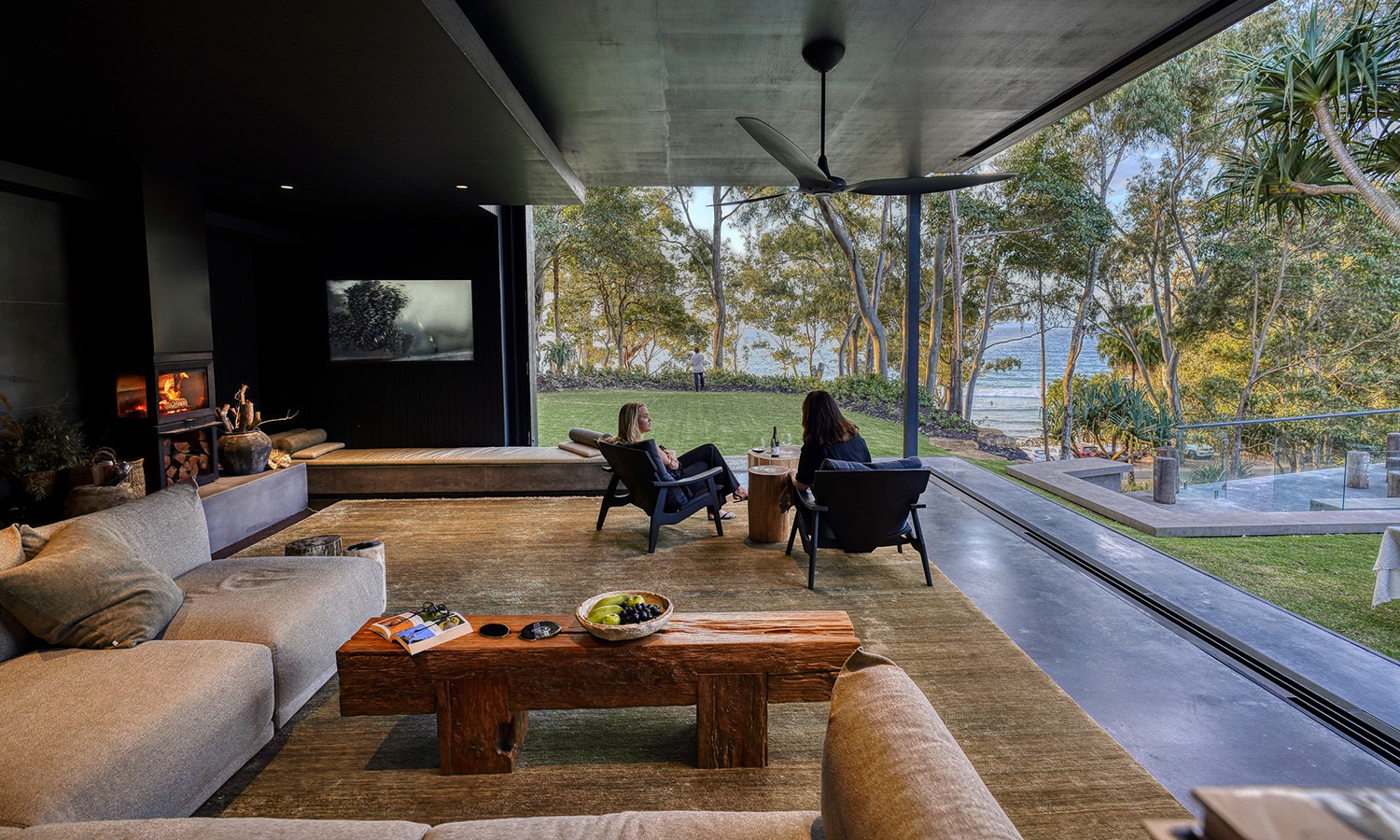
“It is not your typical coastal palette, but it is so calming,” says Tozer. They took the black of the house, the pandanus leaves’ greens, and the browns of their trunks and explored the tones within these three colors.
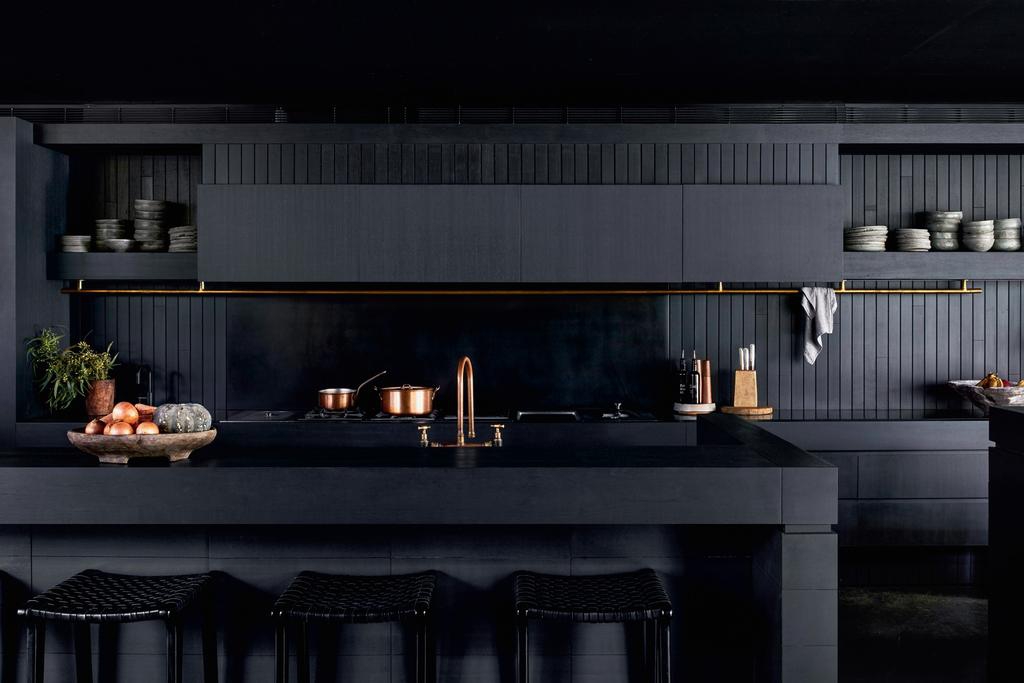
Australian hardwood and concrete flow seamlessly inside and out. Blackbutt walls are stained in an anthracite hue, so too the concrete floors and ceilings, the latter coated in beeswax for a velvety texture.
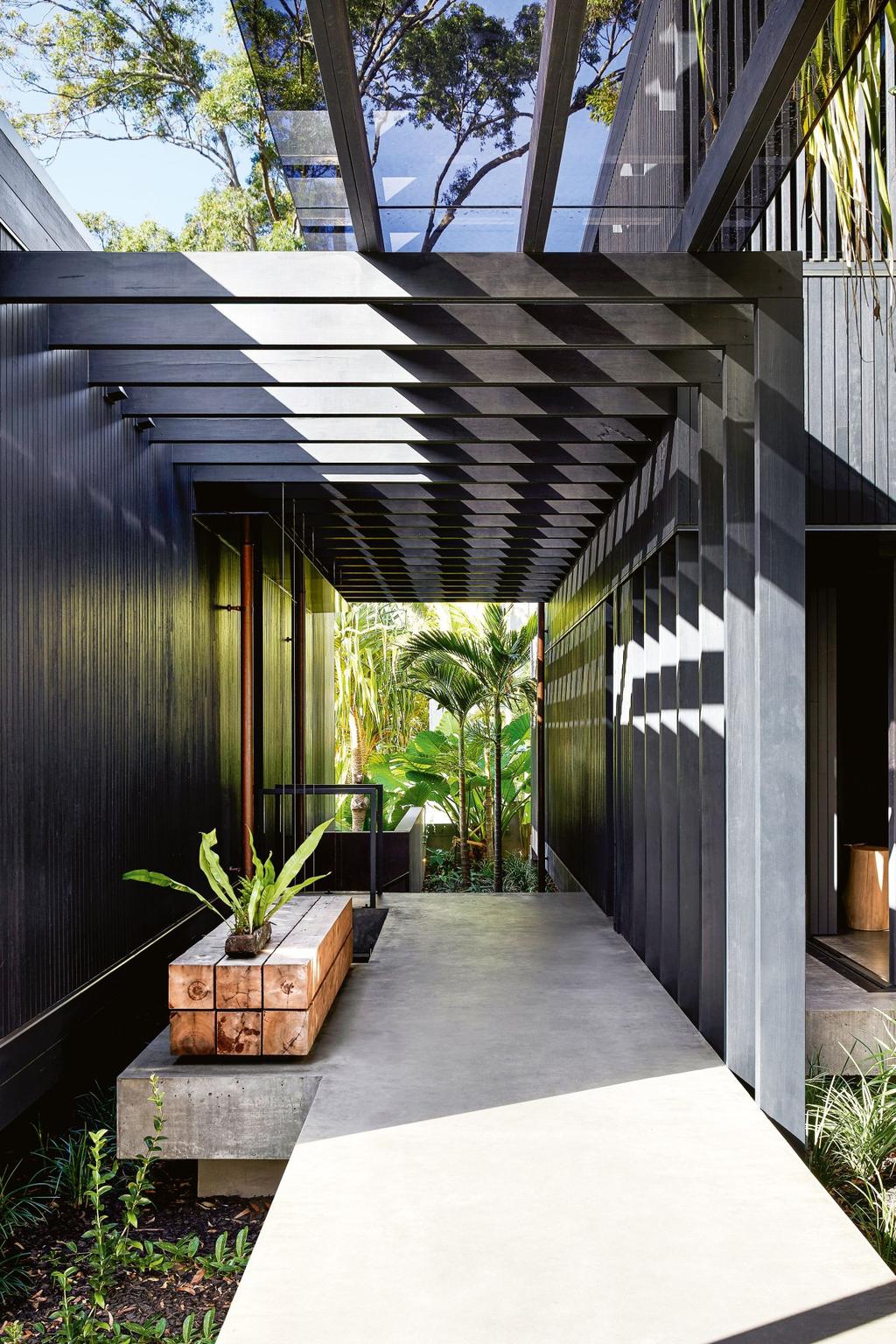
“Texture, at the forefront of our design, allowed us to create curiosity,” says Tozer, a task facilitated by a building that channels light. The architecture creates such a lovely light-play, which the designers utilized. It is possible to see movement on substantial pieces of upholstery, shadows on carved timbers, visual differences between layered textures with little color changes.
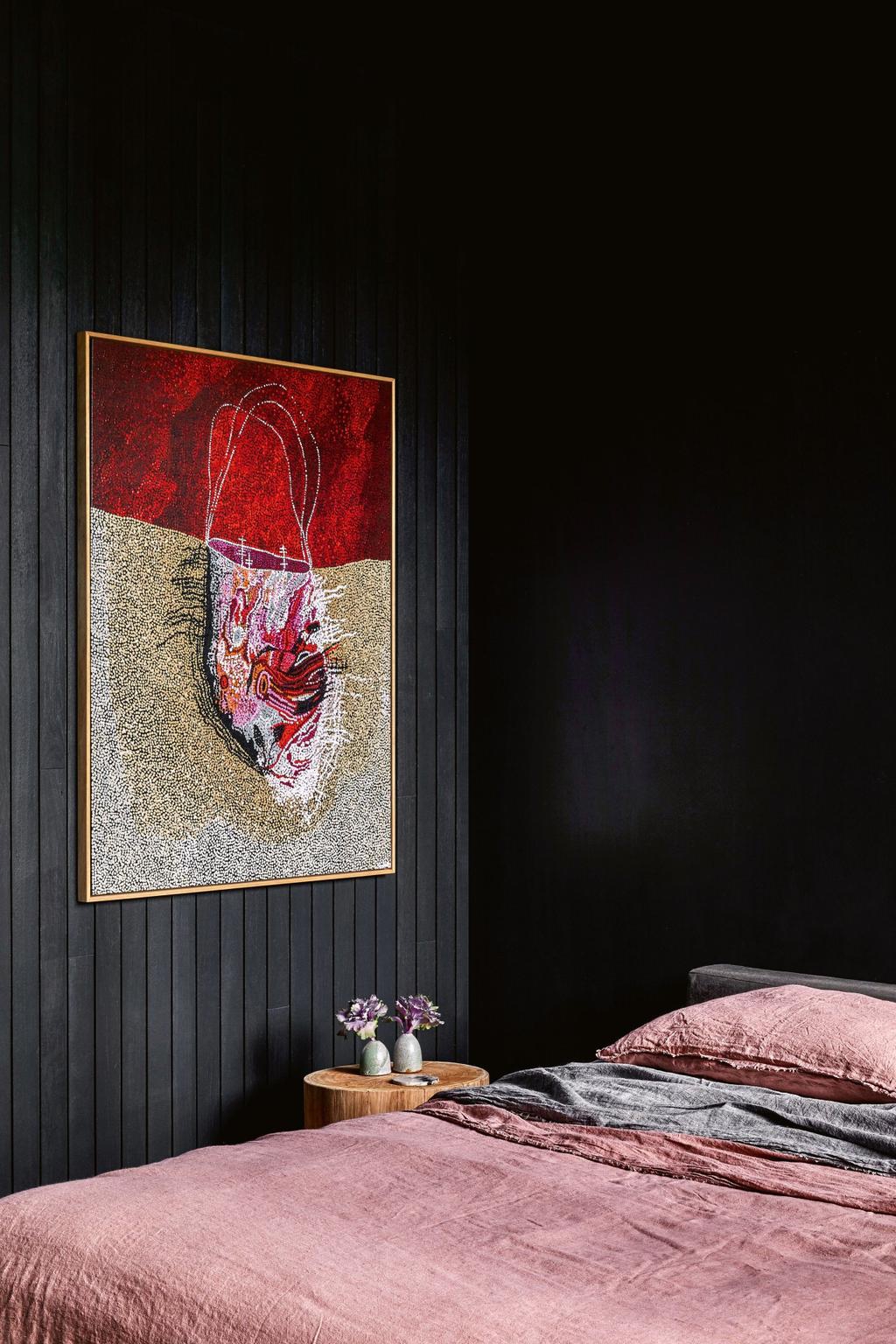
All the furnishing fabrics are natural, with pure cotton, linen, woven jute, and leather, with the finishes playfully tactile. Seagrass rugs are softly cut like wool. Sofas feature a bouclé, chenille-like linen blend while the low-sheen leather connects back to the concrete.
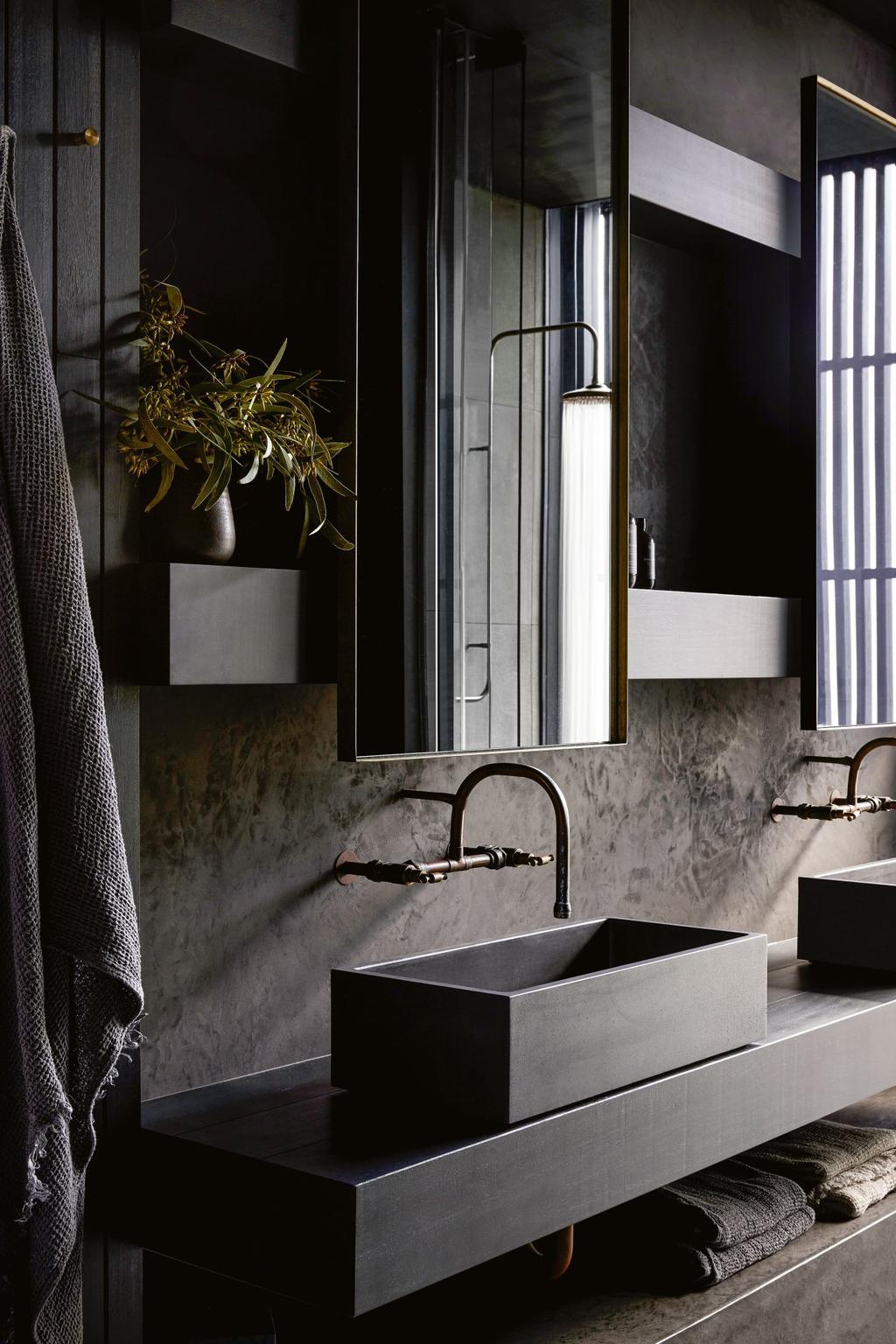
Those surfaces are organic, evolving. Meanwhile, copper shower fittings evolve into bronze while leathers wear to a lived-in, organic look. In tune with the raw materials, the touch of the artisan pervades, from the custom joinery down to hand-blown glassware.
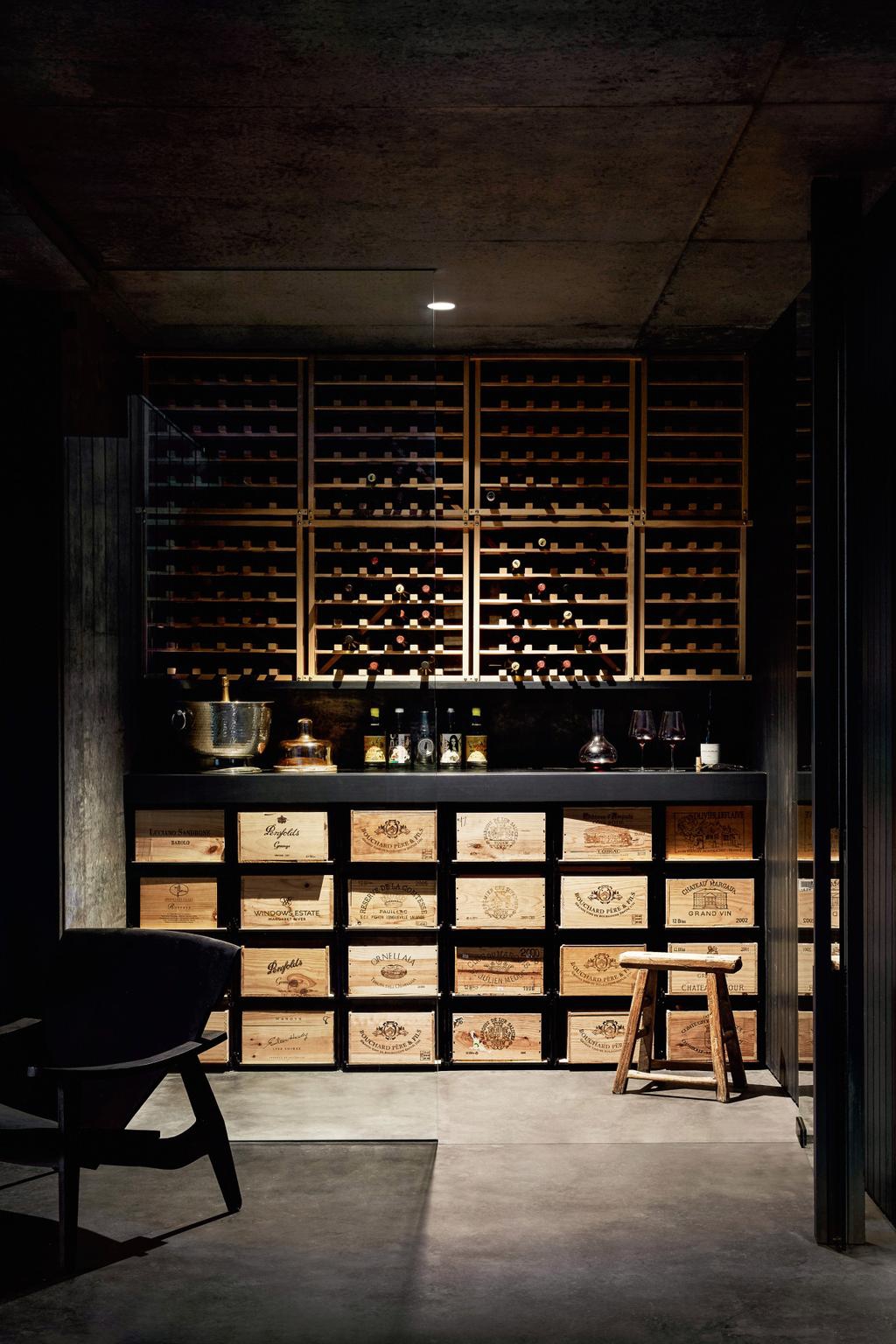
We really hope you liked this beachside home article. Feel free to pin all the images to your favorite Pinterest board. Meanwhile, you can also visit our Pinterest boards to get more inspiration.
Get more ideas for your projects and find functional, stylish, and sizable lighting and furniture choices:

