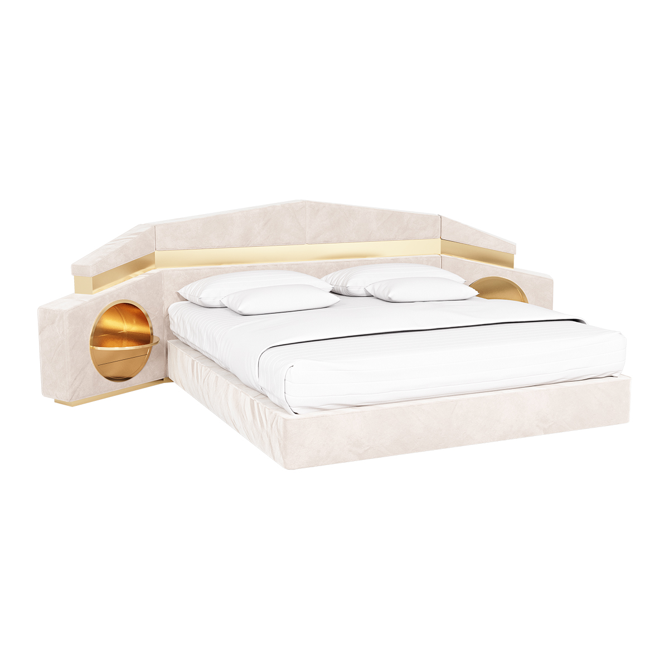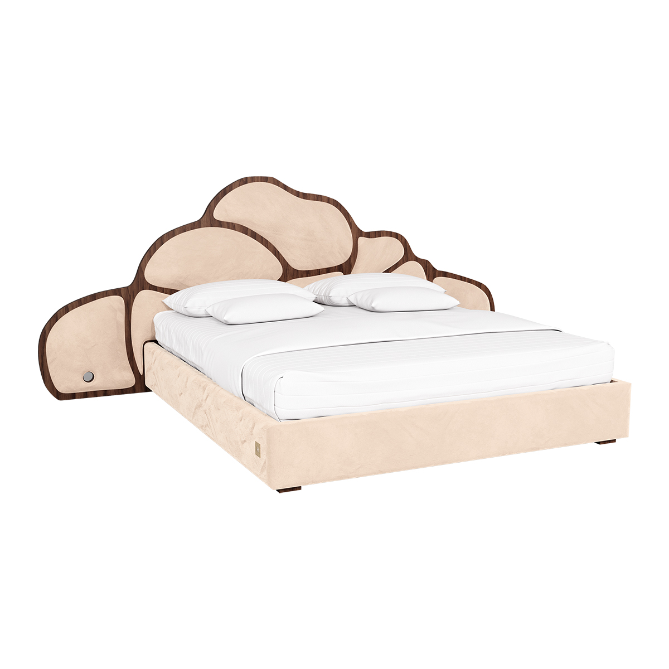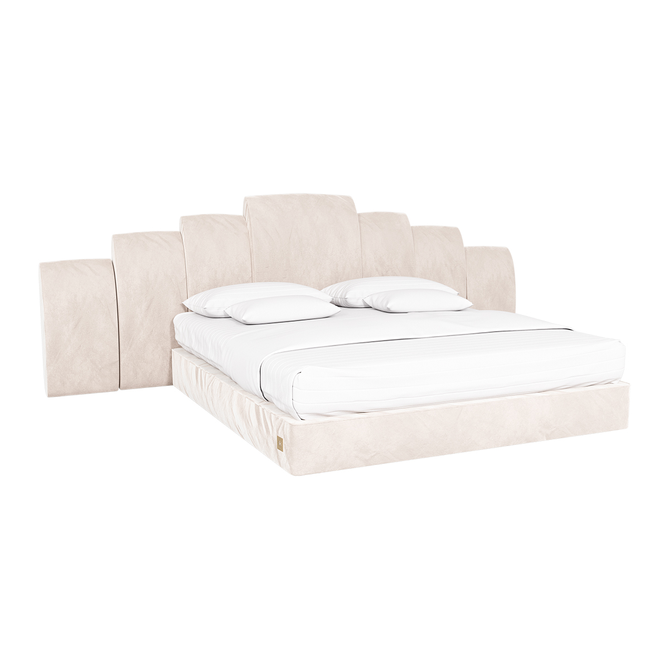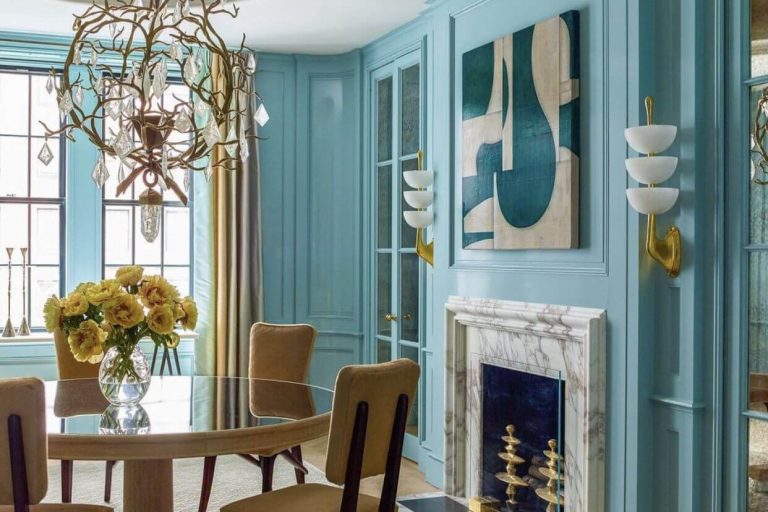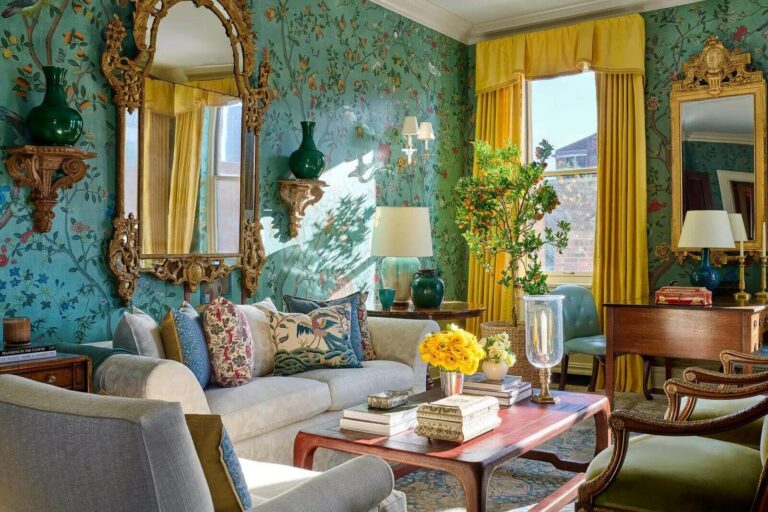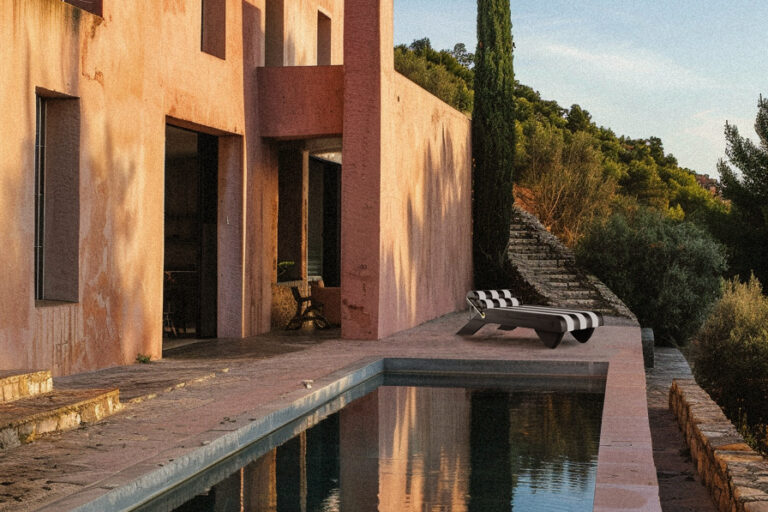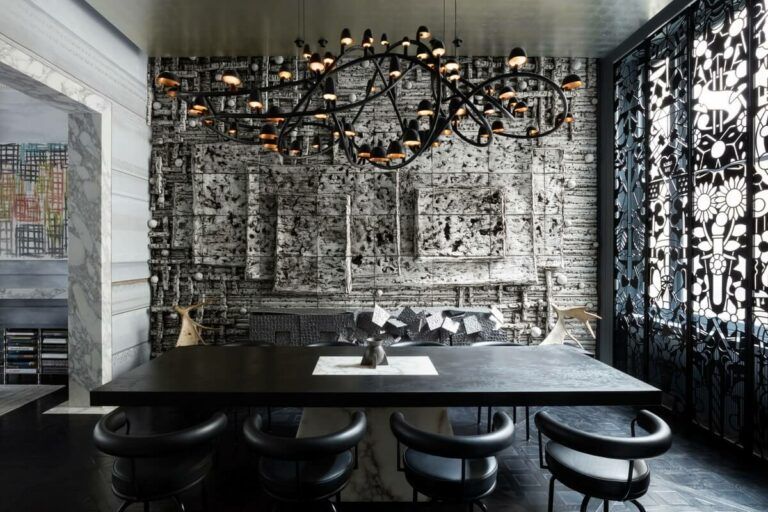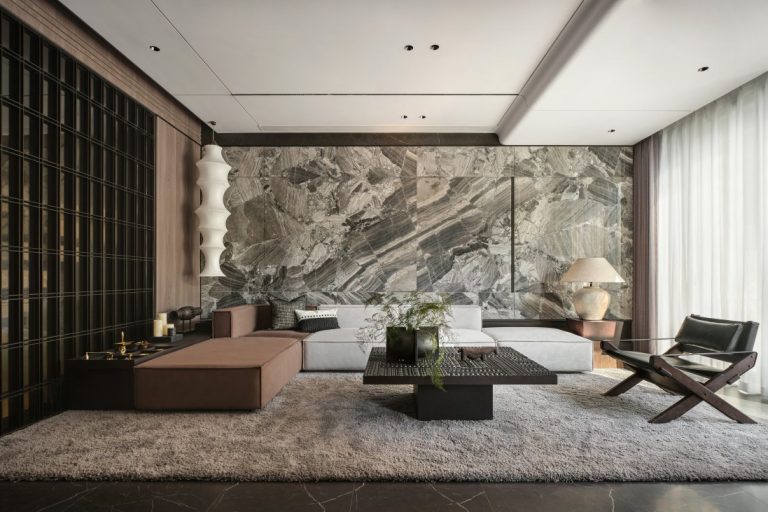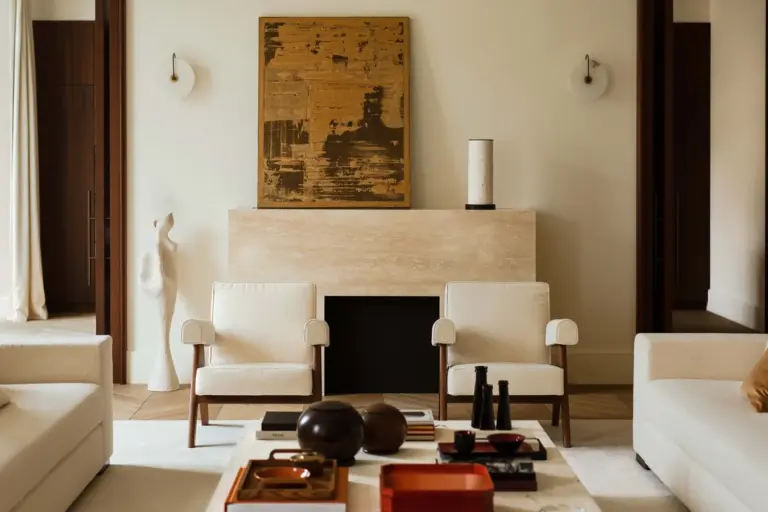Life at the stunning home of Adam and Behati Prinsloo Levine does not seem very, well, rock-and-roll-y. The rooms are not spacious, and instead of zebra stripes and patent leather, all the furniture is covered in lovely linens and bouclés.
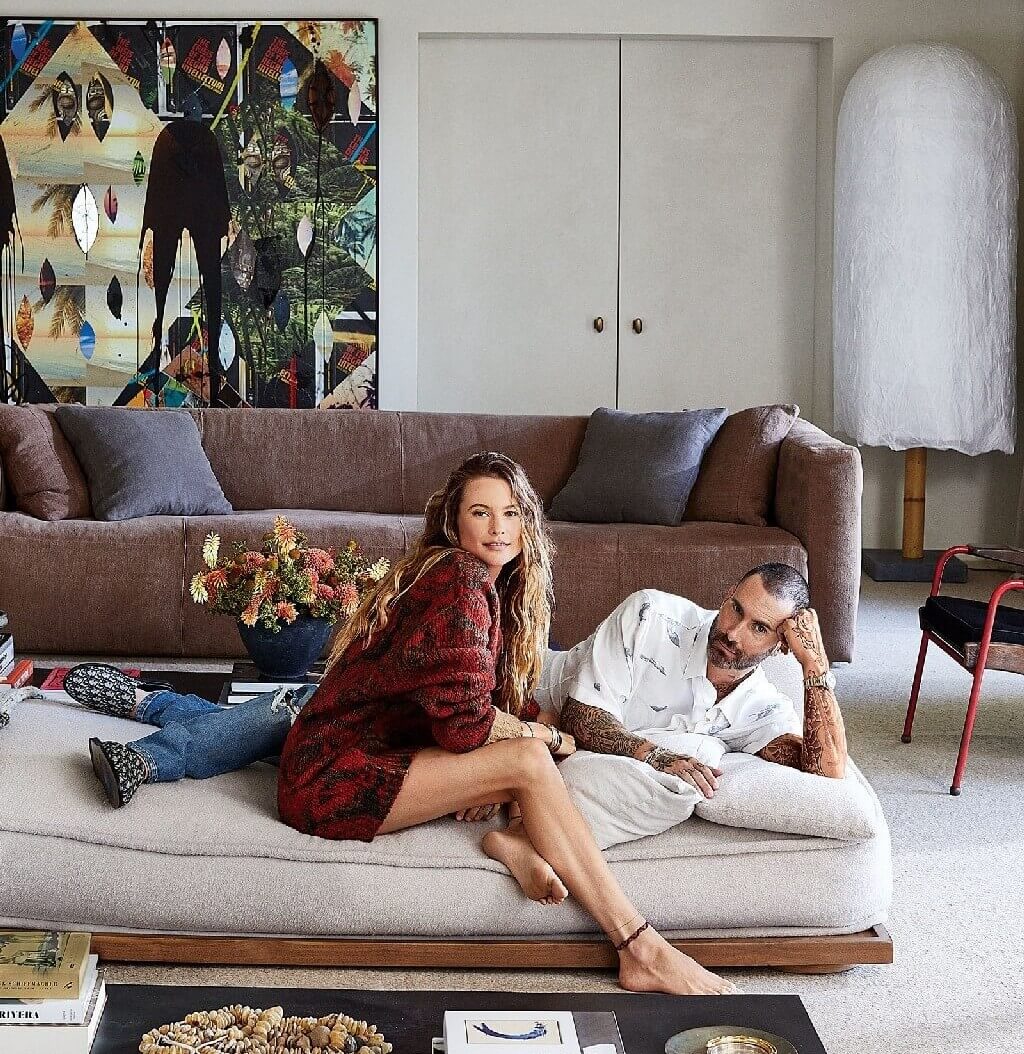
Adam does own a king’s ransom in groovy, blue-chip sneakers, but the closet where he keeps them has a Rick Owens daybed smack in the middle of it.
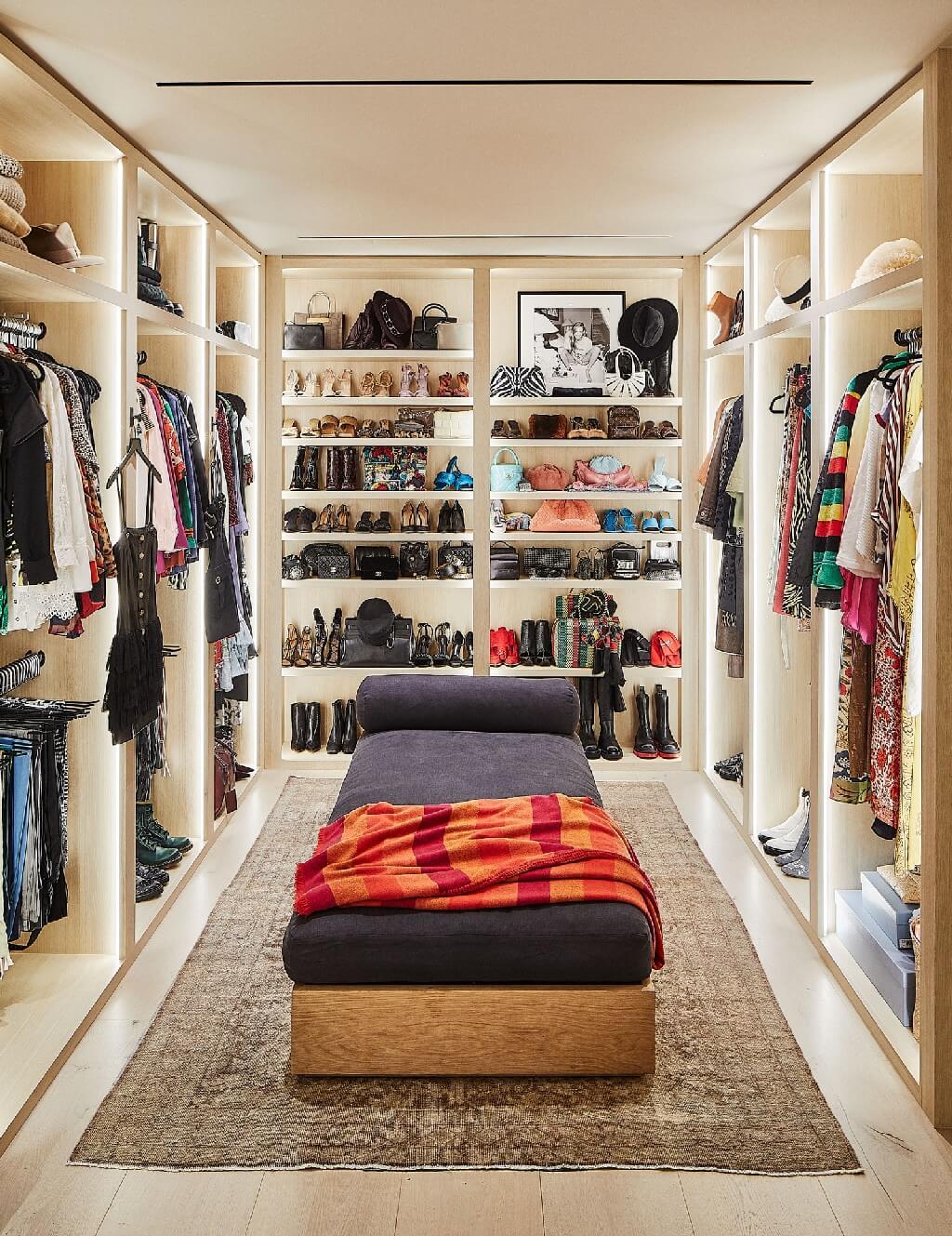
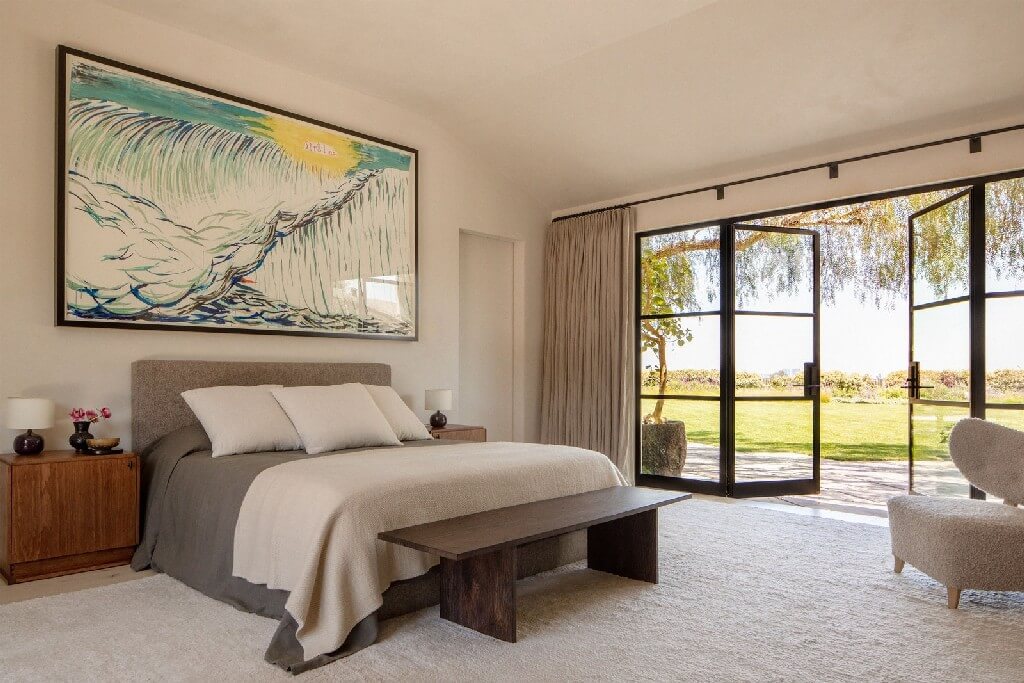
YOU MAY ALSO LIKE:
The couple did not want a palatial McMansion. Instead, they were attracted to this place because it felt homey. The couple sold their previous home, wholly furnished when the paint had barely dried after an extensive renovation by the mother-and-son design duo Kathleen and Tommy Clements.
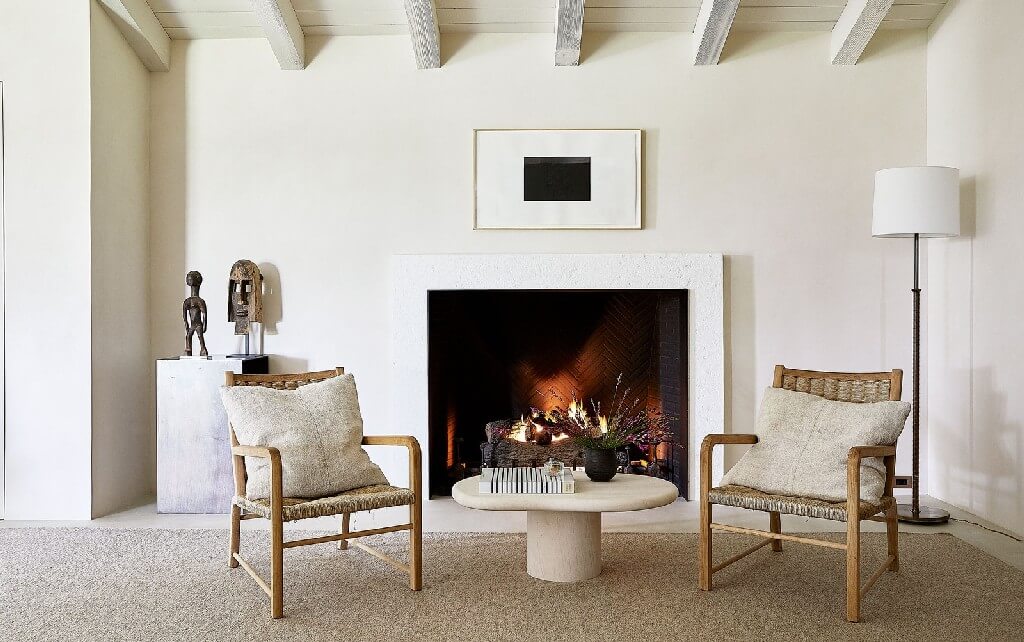
“Beverly Hills just started to feel hectic. It is strangely central, so we felt surrounded by the city. So we wanted to live somewhere quieter,” explains Adam.
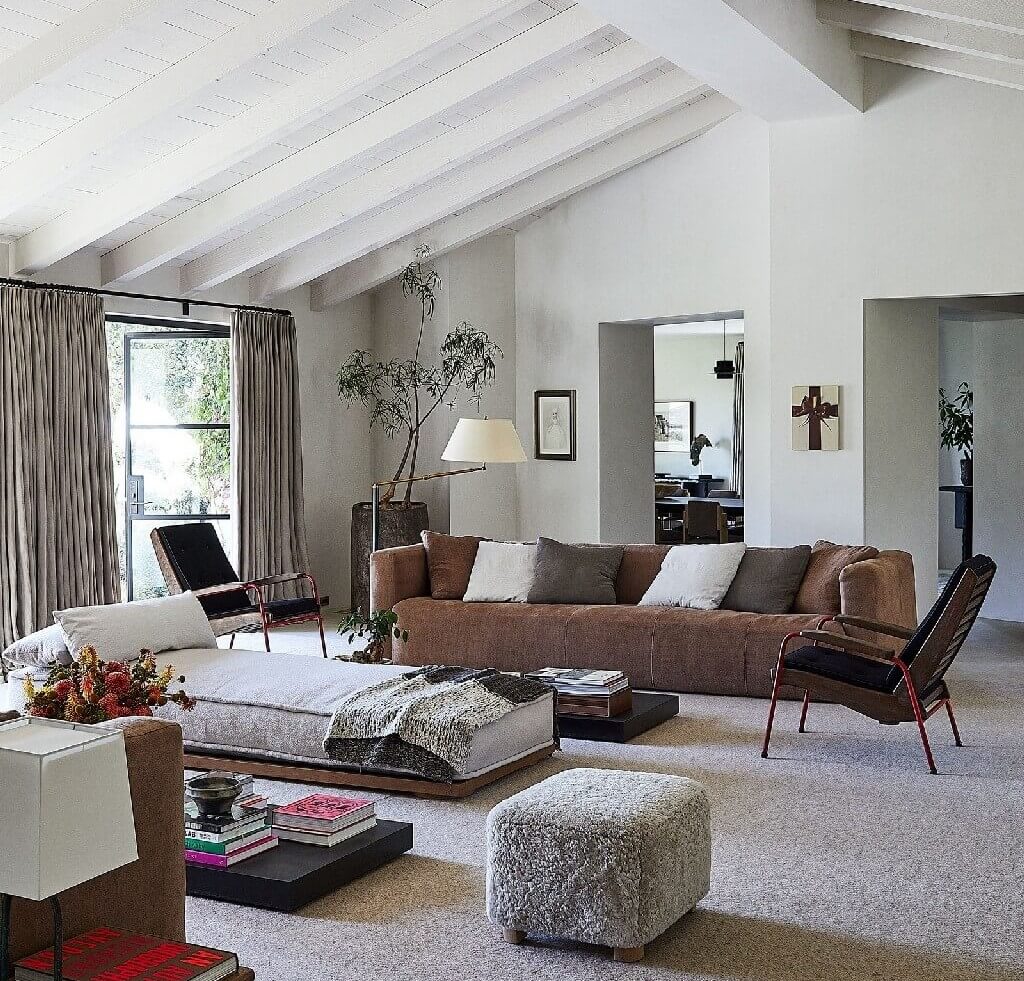
The stunning home has an architectural pedigree – ranch-style maestro Cliff May designed the house in the late 1930s. Previous owners of the property, which is placed far off the street and opens out to magnificent views extending to the ocean, included Gregory Peck, producer Brian Grazer, Ben Affleck, and Jennifer Garner.
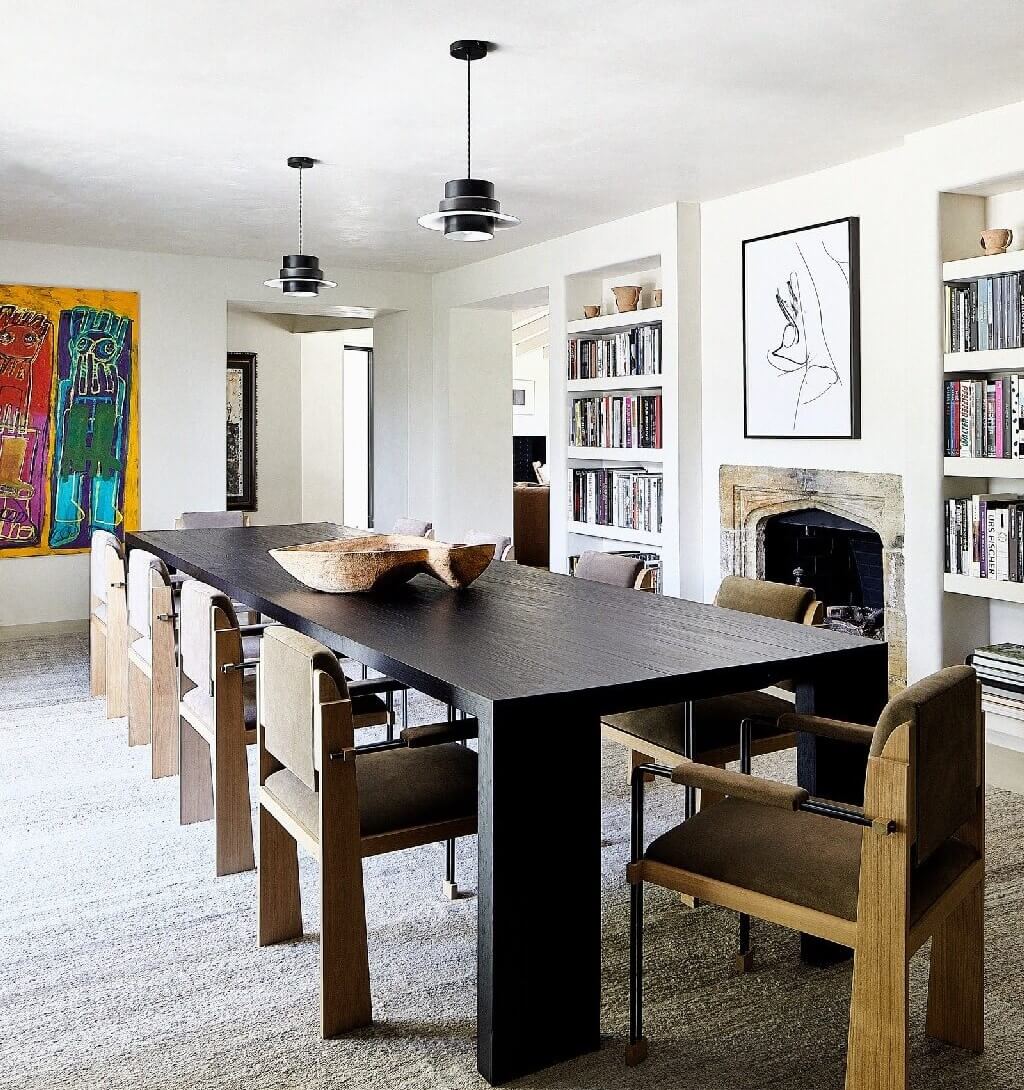
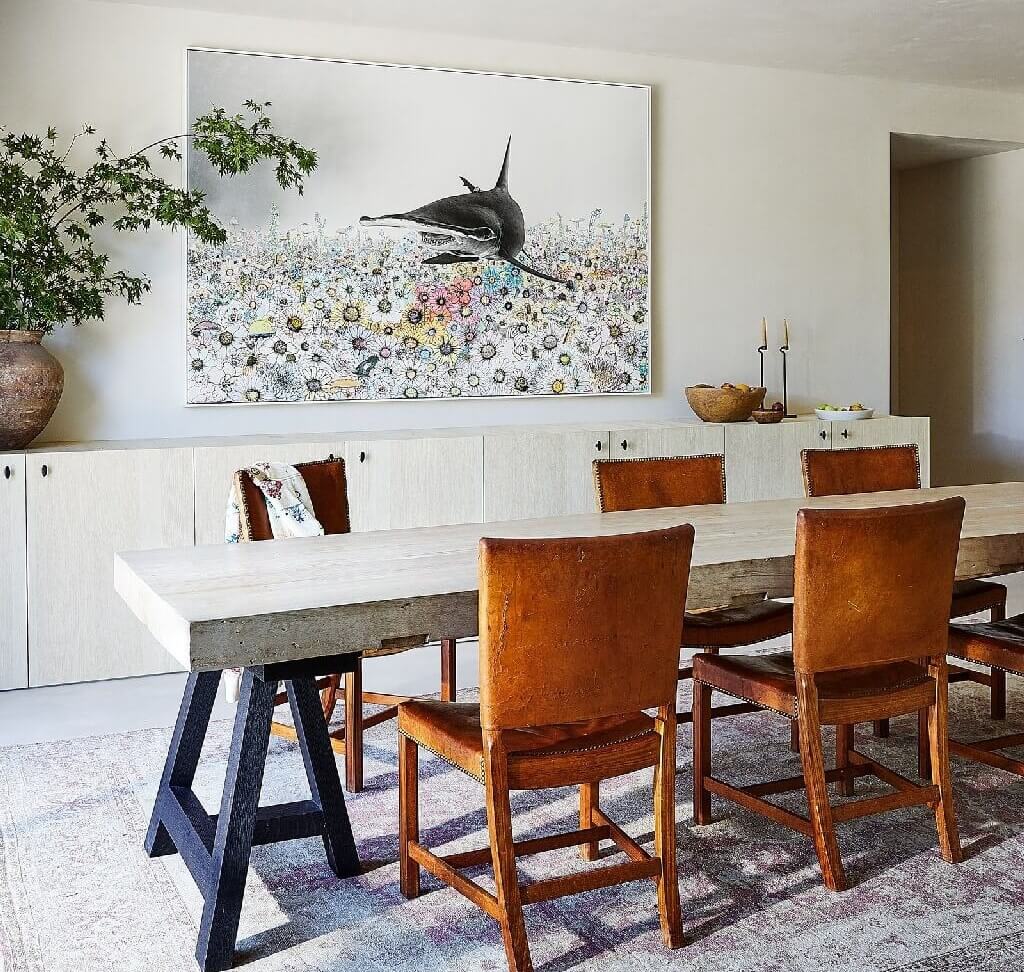
Adam and Behati once again tapped Clements Design to invoke their vision of a high-design, low-pretension family oasis. The studio simplified the materials and color palette and exposed the house’s bones to create a lovely, neutral backdrop for their art and design collections.
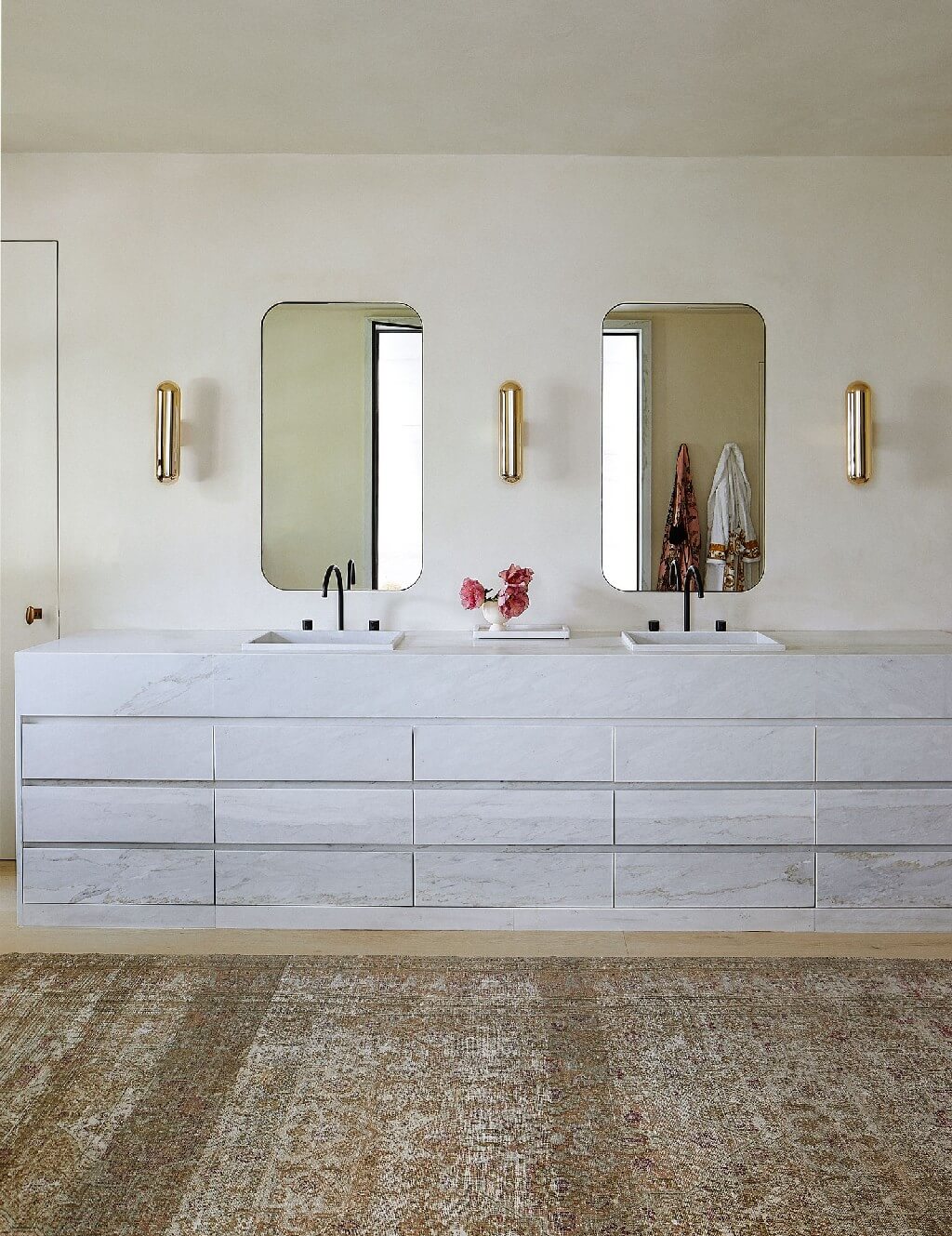
“Adam is an obsessive design junkie. He and Behati like to live with beautiful things, but in a super-casual way, where the kids have the run of the house, and friends and family are always welcome,” Kathleen adds.
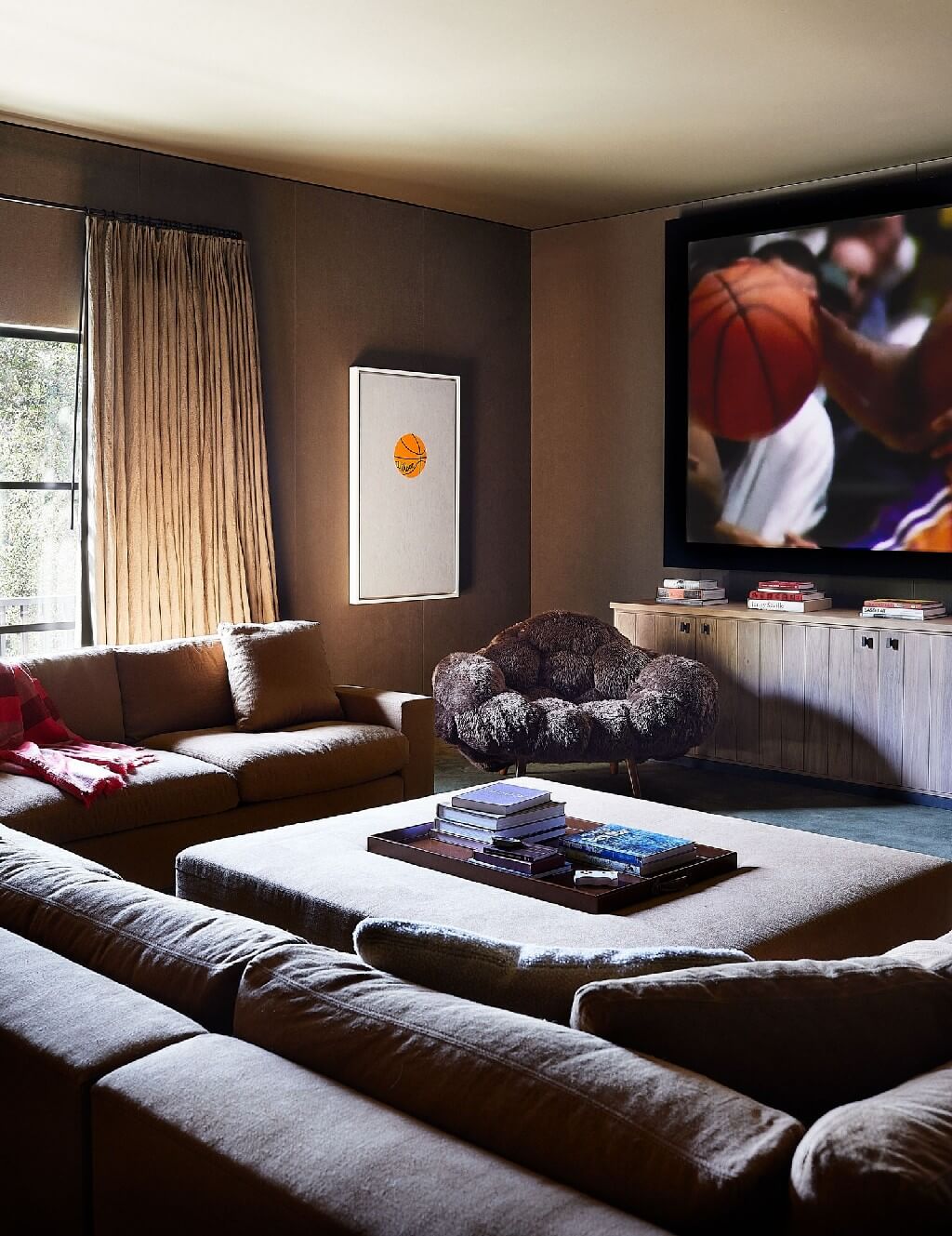
The vast living room, commanded by an outstanding Rashid Johnson canvas, best exemplifies the home’s overall vibe of quiet chic and lounge luxury with its deliberately low-slung custom seating.
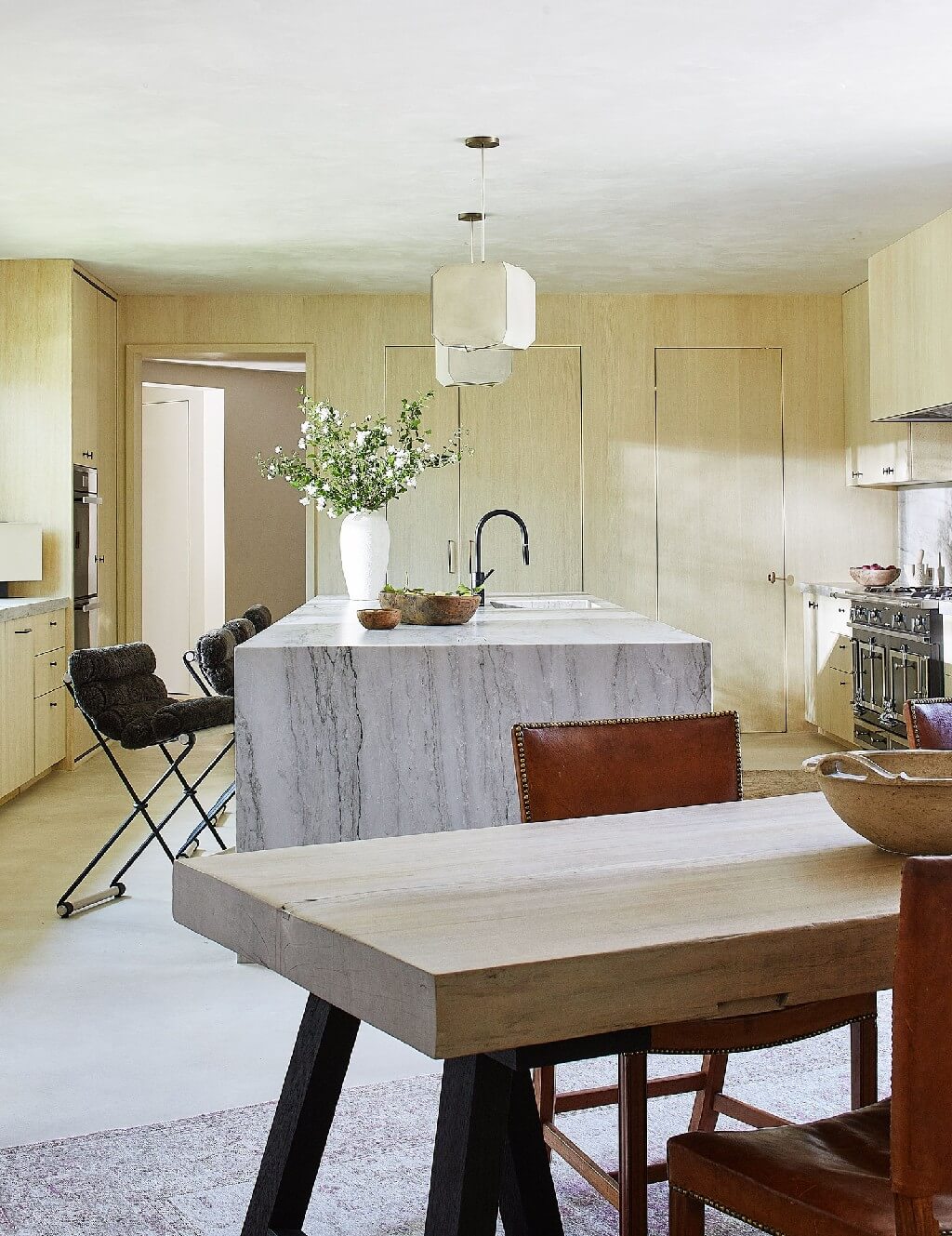
Behati underlines the characterization of her husband as a real estate and design freak. Evidence of the singer’s cultivated tastes can be discerned in every room, from the Jacques Adnet chairs in the den to the Charlotte Perriand desk in the home office and the massive Raymond Pettibon painting that looms above the couple’s bed.
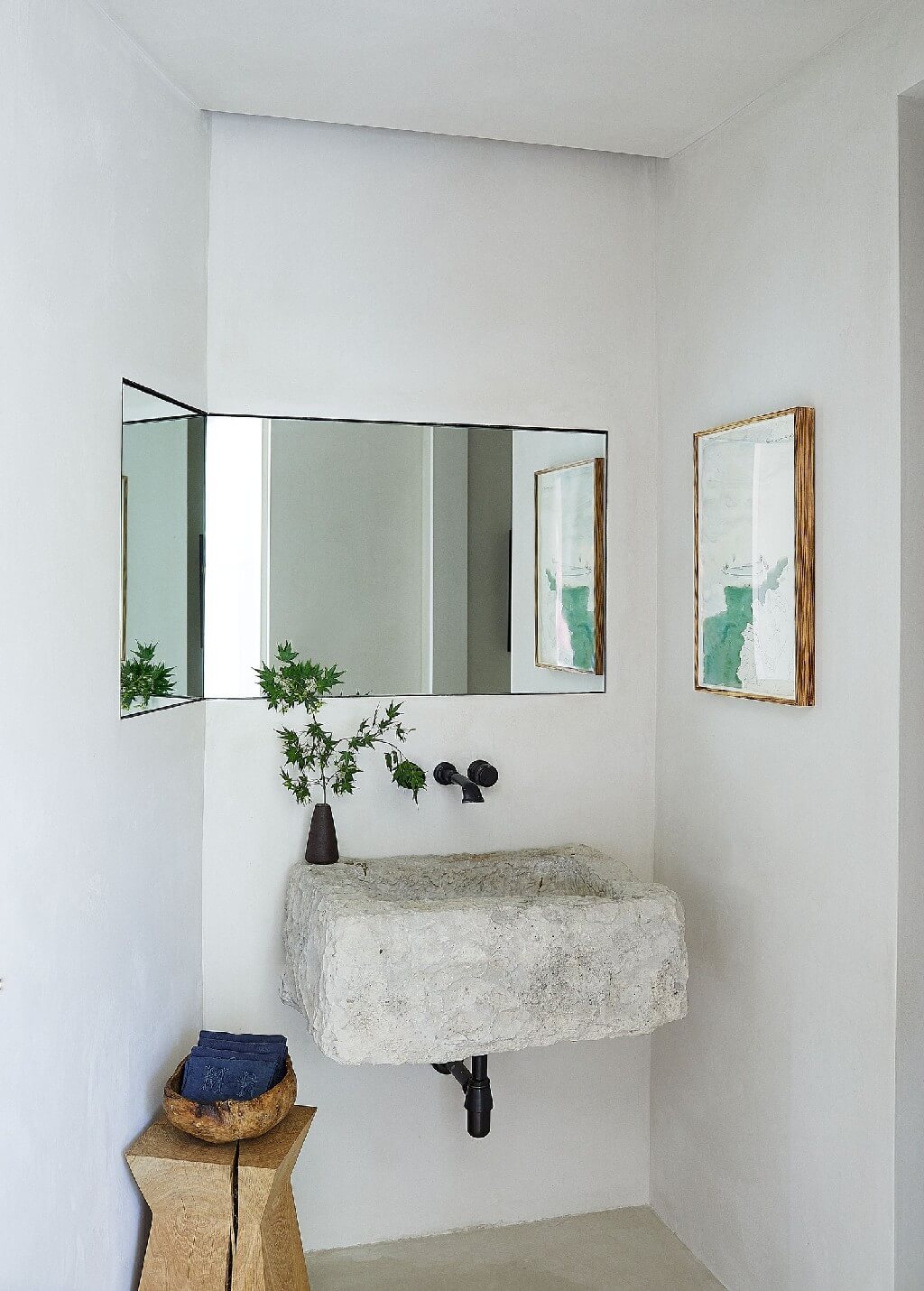
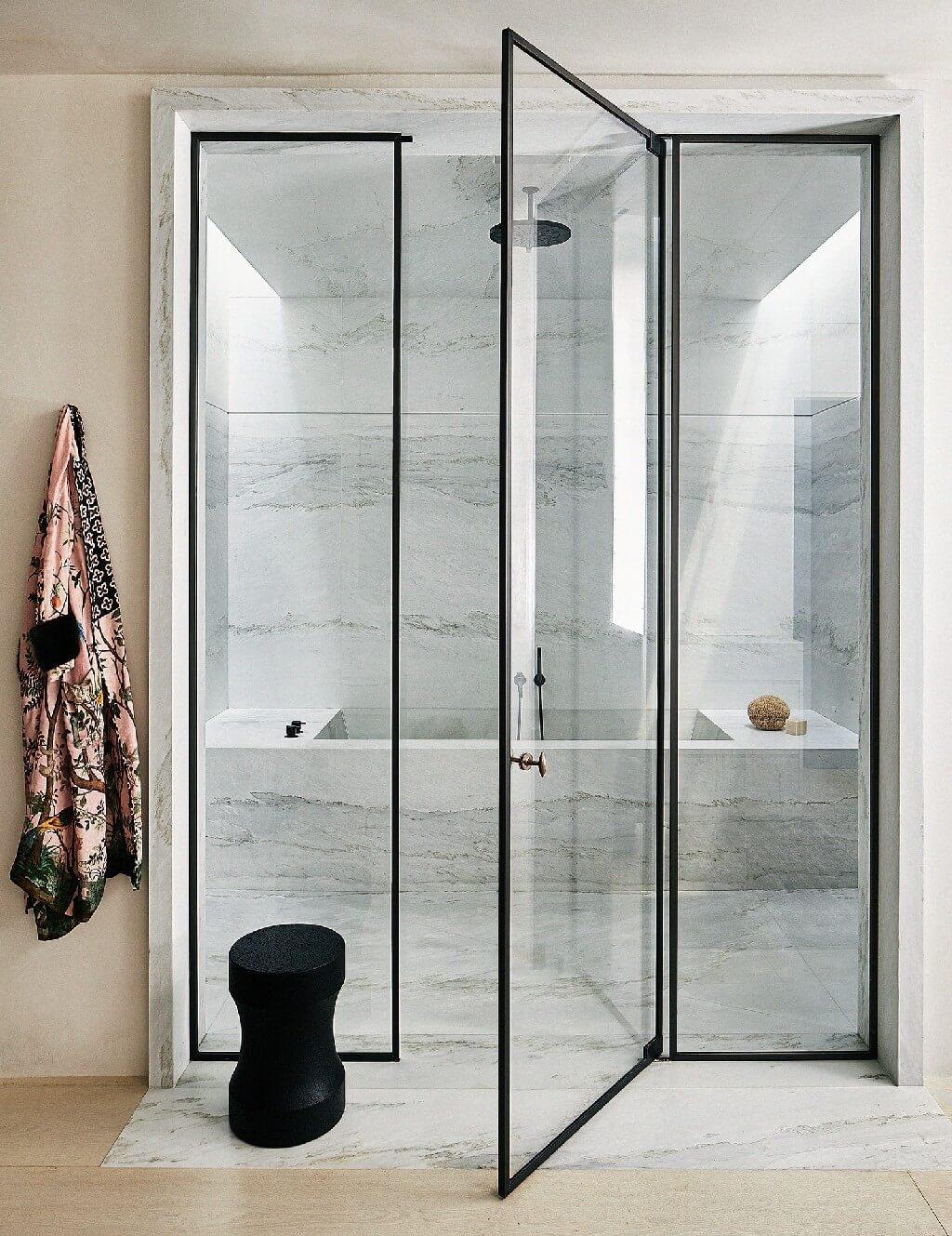
Landscape architect Mark Rios ensured that the house’s outdoor spaces were as helpful to leisurely repose as the interiors. They created a series of discrete destinations to add variety to the experience of the garden. Those destinations include a raised platform for appreciating the sublime views, a sunken conversation pit off the den for nighttime plays, and a pool area designed for hanging out as much as swimming.
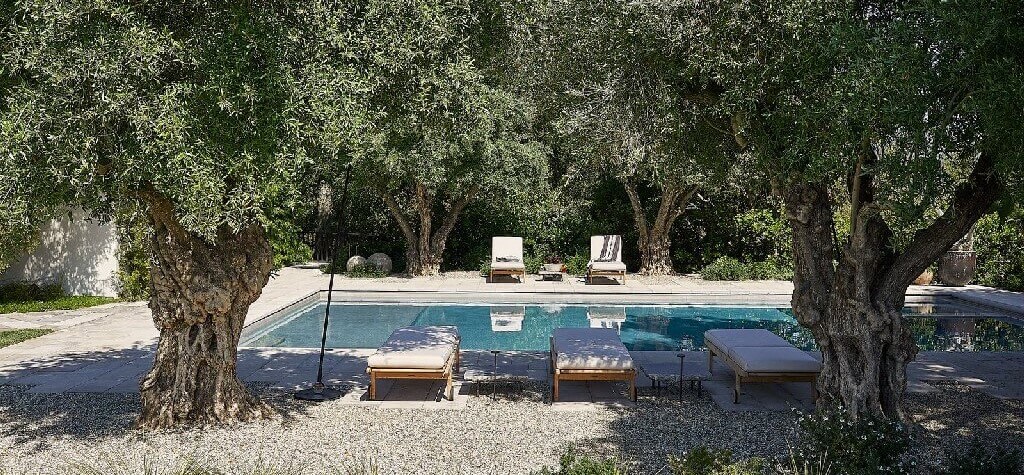
A bevy of mature olive trees links the backyard to the front of the house, where Clements Design transformed a banal circular motor court into an Arcadian paradise with lush plantings and irregular stone pathways.
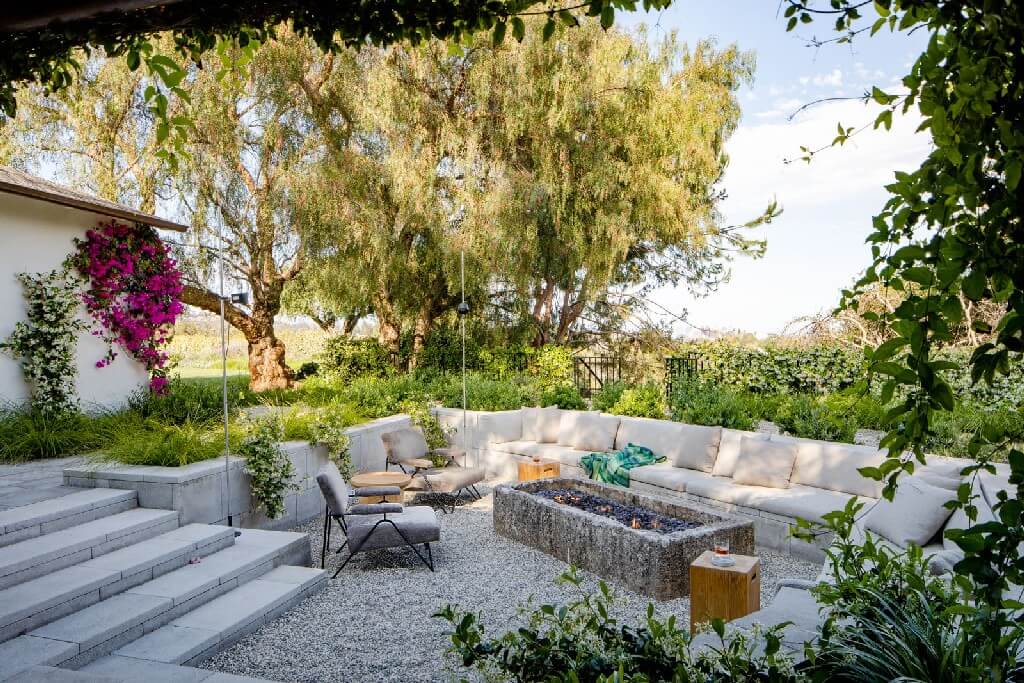
If you still want to collect inspiration for your interior design project, discover the Top Residential Projects board by Hommés Studio on Pinterest or read our article Dakota Johnson’s midcentury modern home in Los Angeles here.

