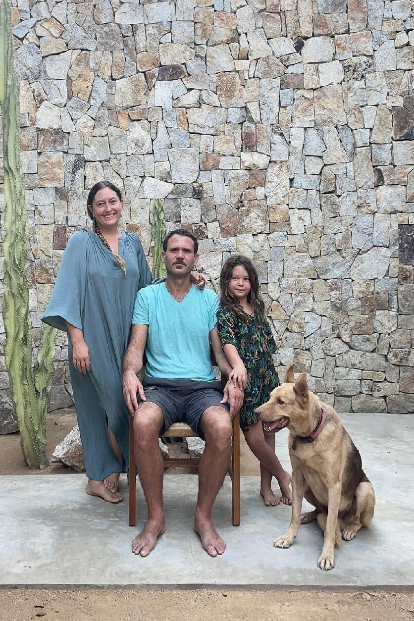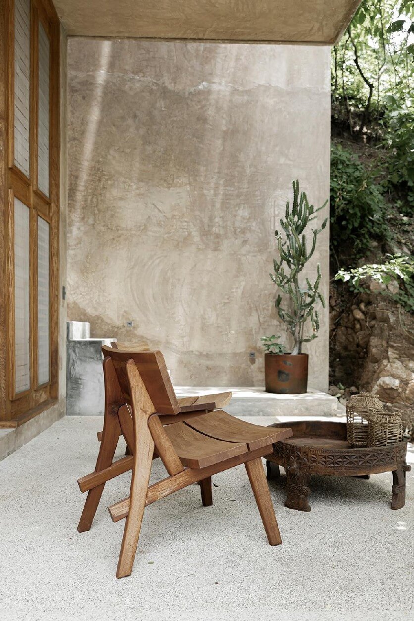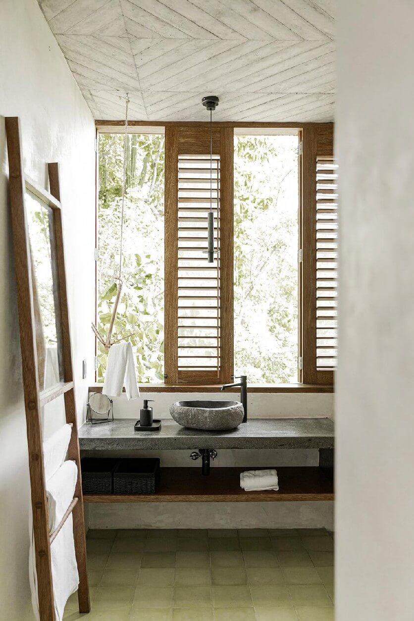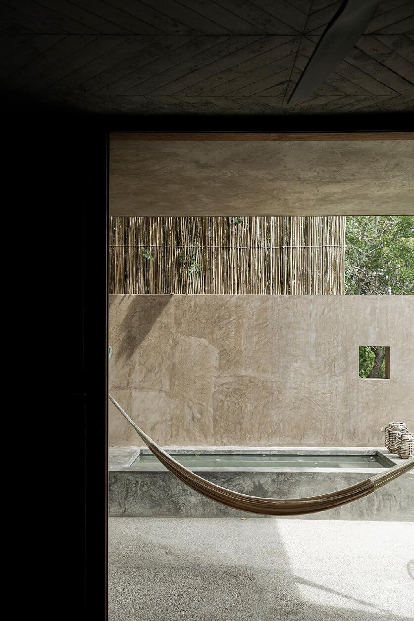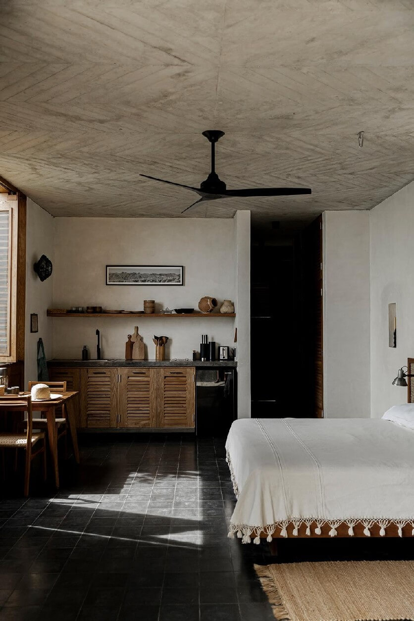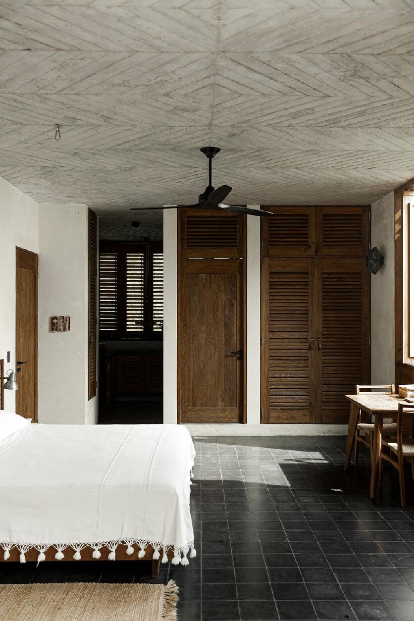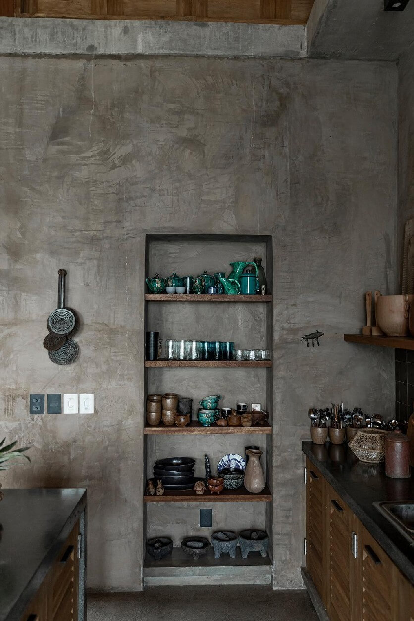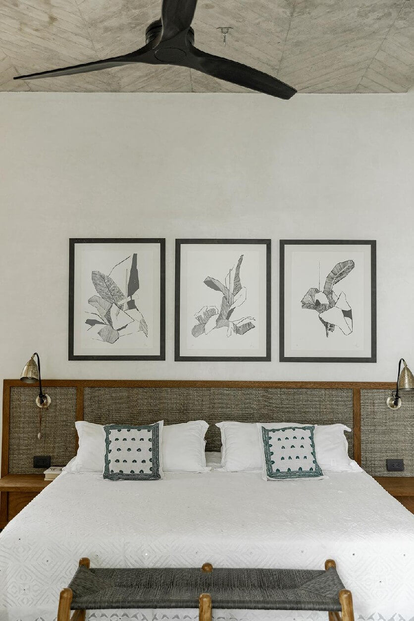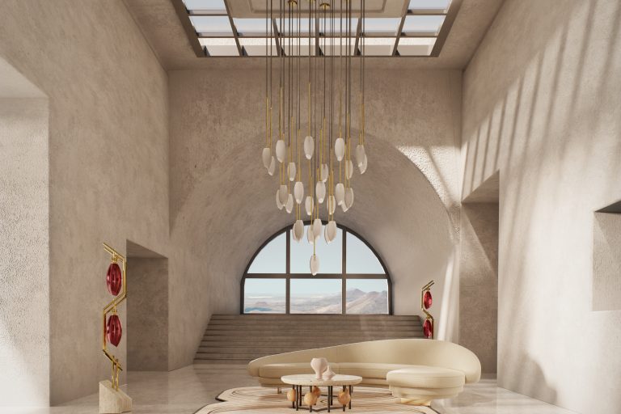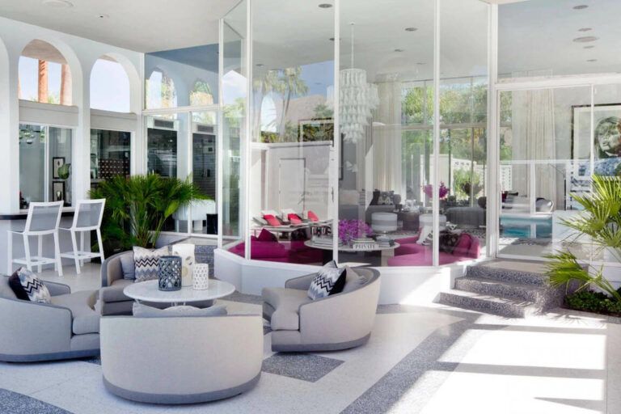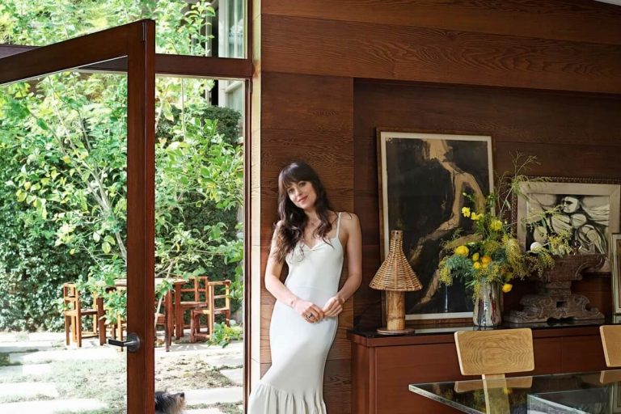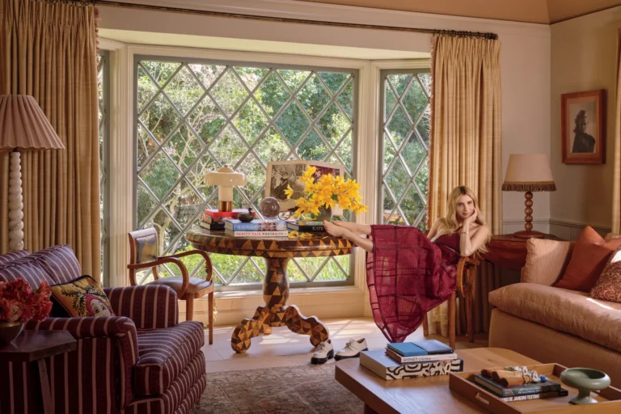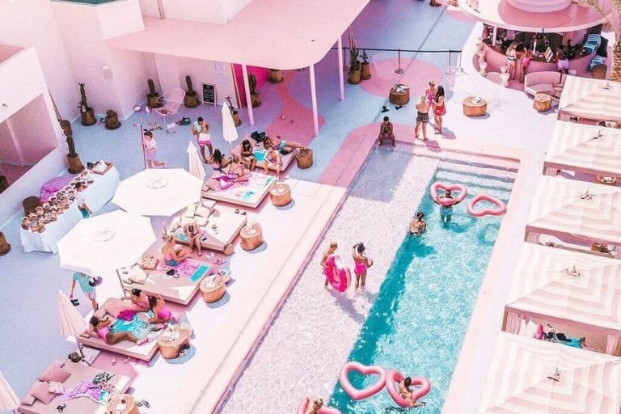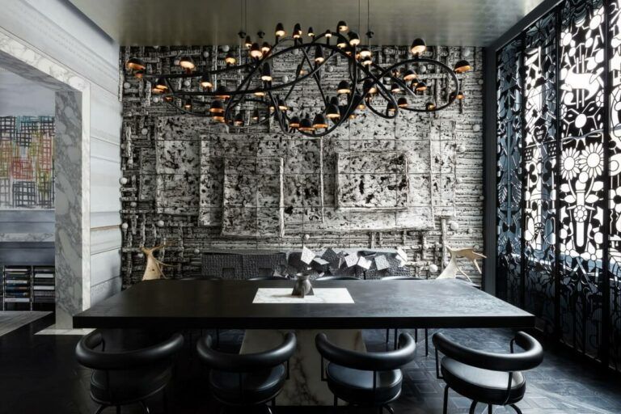A creative couple designed their ideal holiday home in the lush vegetation of Mexico. Facing the Pacific Ocean, La Extraviada is built on the hillside in front of the quiet and majestic Mermejita Beach in Oaxaca. As a result, the house is surrounded by nature.
The couple chose the small town for its laid-back vibe and great energy, and they bought the land on a hill because they love the infinite view of the ocean.
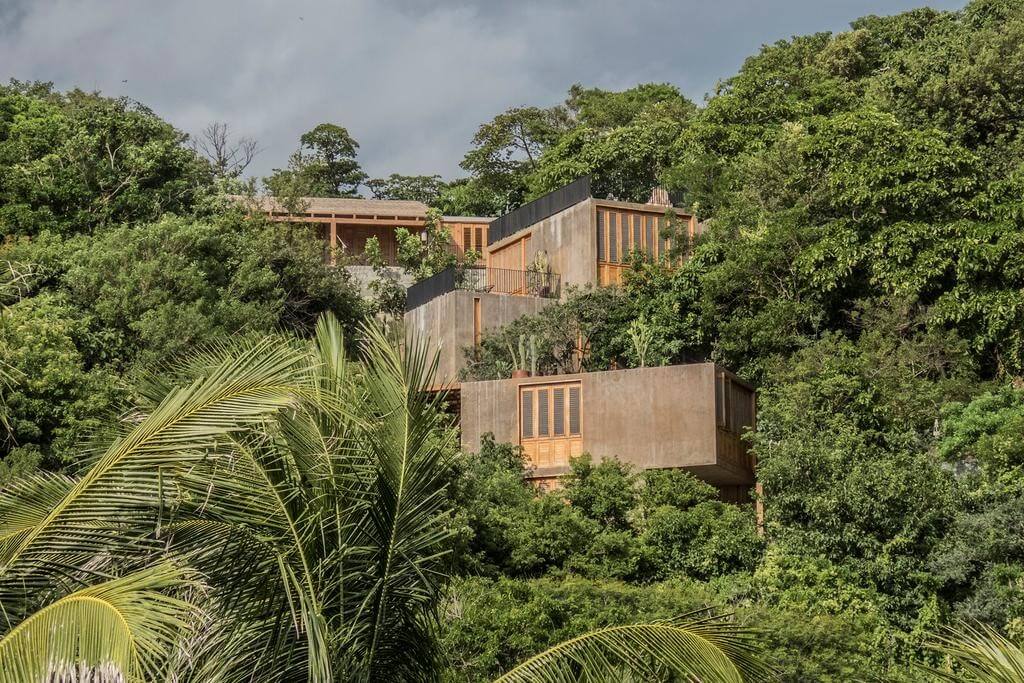
Before starting work on their holiday home Esqueda Martínez and his wife, interior designer Gala Sánchez-Renero Labelle, had the opportunity to visit the Indian city of Chandigarh, which modernist architect Le Corbusier planned.
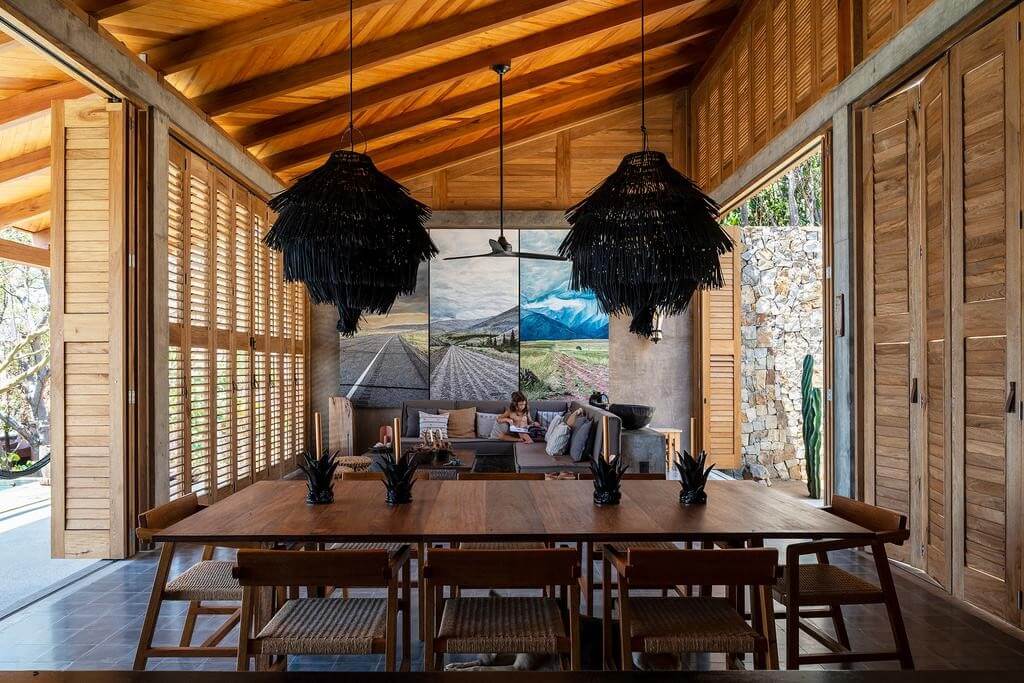
What they observed during this memorable trip encouraged them throughout the process of creating the 472-square-meter property built among the jungle with the ocean panorama visible from every space.
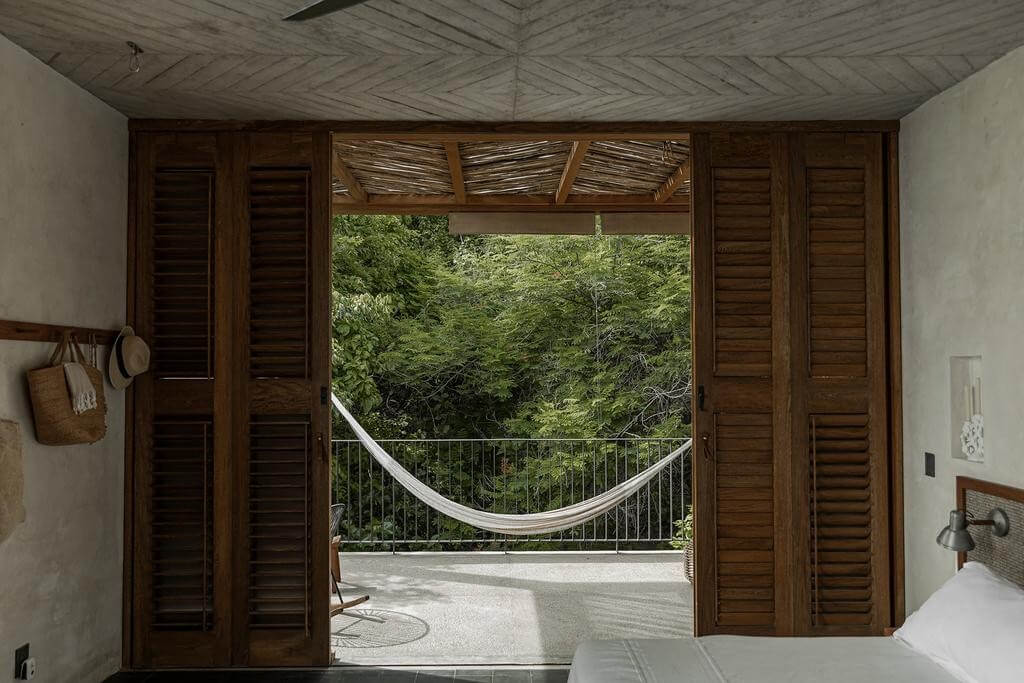
“The biggest challenge was creating a project that would look like as it had always been there, like stones that stand in balance on the hillside,” says Martínez. The landscape influenced the design. This exact house could not be anywhere else.
Four brutalist-style structures with large wooden windows were installed and adjusted to the location’s inclination to create several terraces and overhangs.
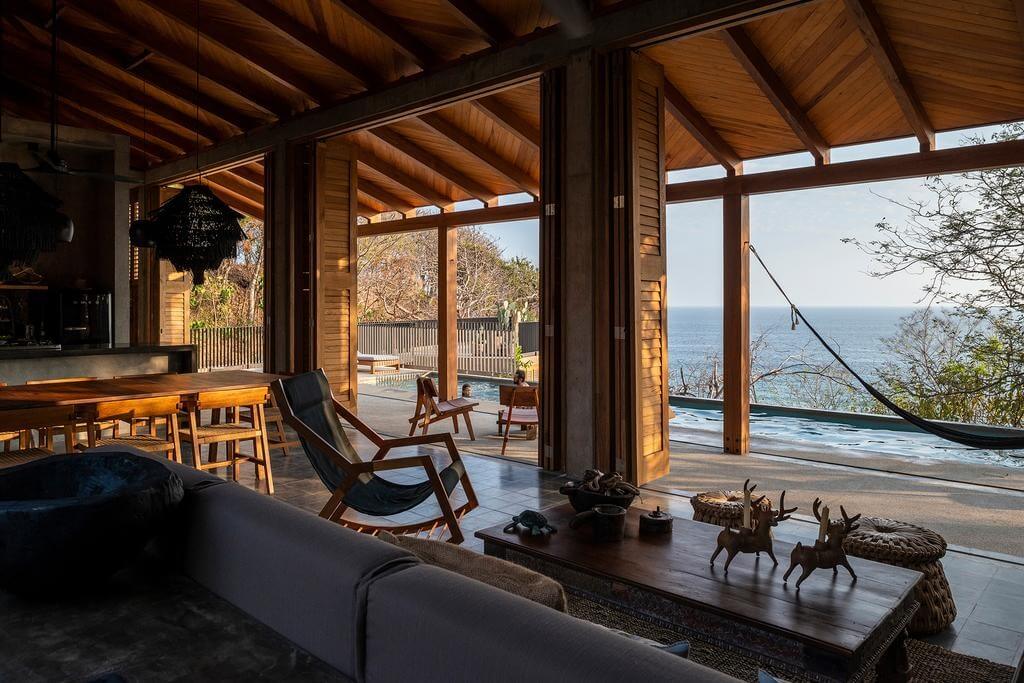
The lowest structure contains the main entrance, parking, and caretaker’s house. The second is home to the social areas, including the living room, dining room, kitchen, terrace, and pool.
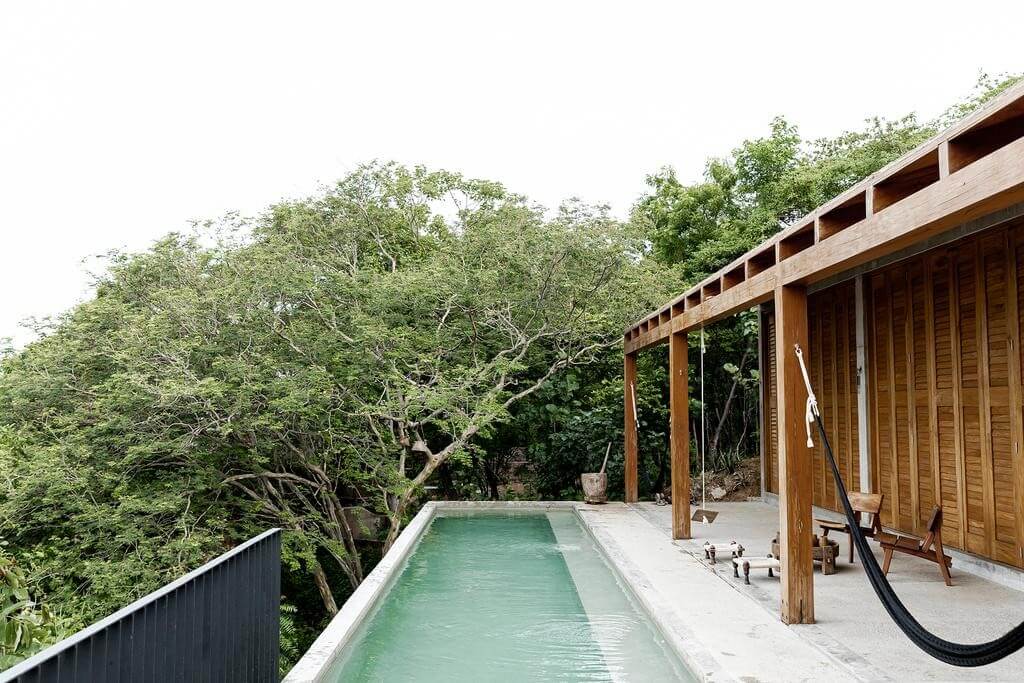
Bedrooms occupy the third floor, while two independent studios – each with their entrance, kitchen, and pool – are located in the highest one.
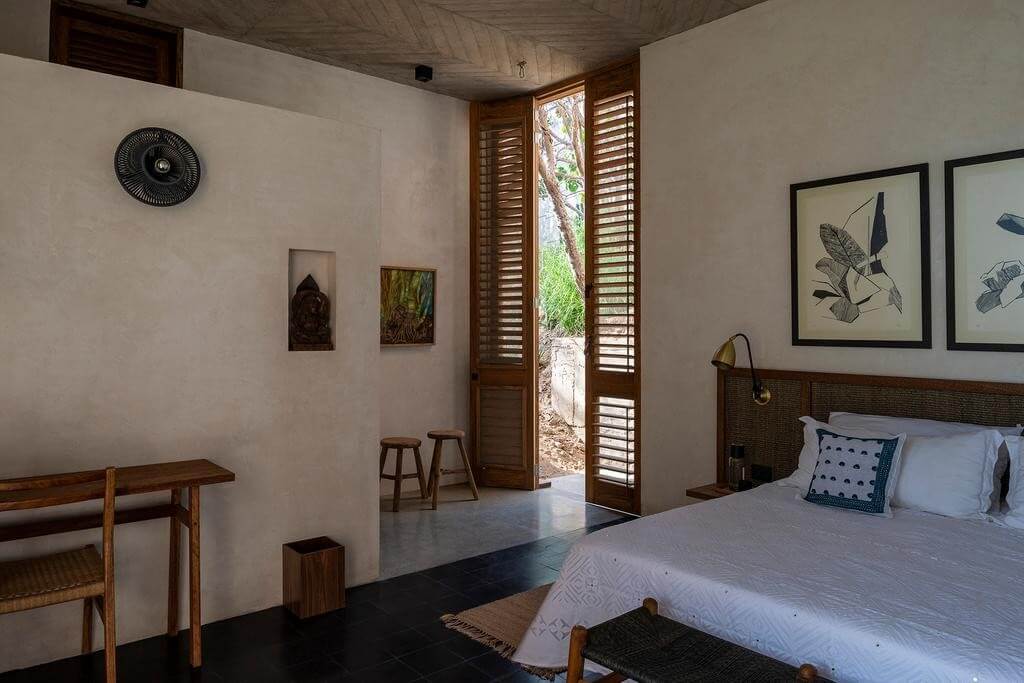
All the spaces were designed considering the cross-flow of air to keep them fresh. “I love that the ocean is always there. You can feel it from every room, if not by looking at it, by the never-ending sound of the breaking waves.”
Seeking to combine architecture and nature, the couple chose to use an earthy color palette and materials from the region in their holiday home, as well as stone sourced from nearby quarries for the patios and stairs.
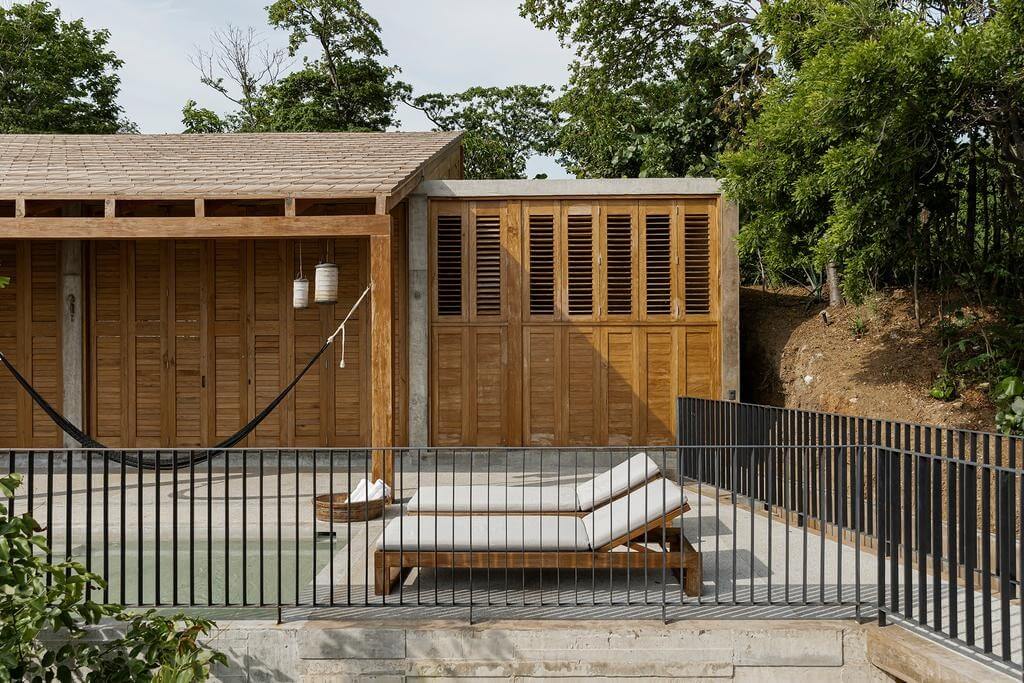
The main pavilion roof is made from flat stone tiles, while all of the project’s walls have a polished cement finish mixed with brown pigments.
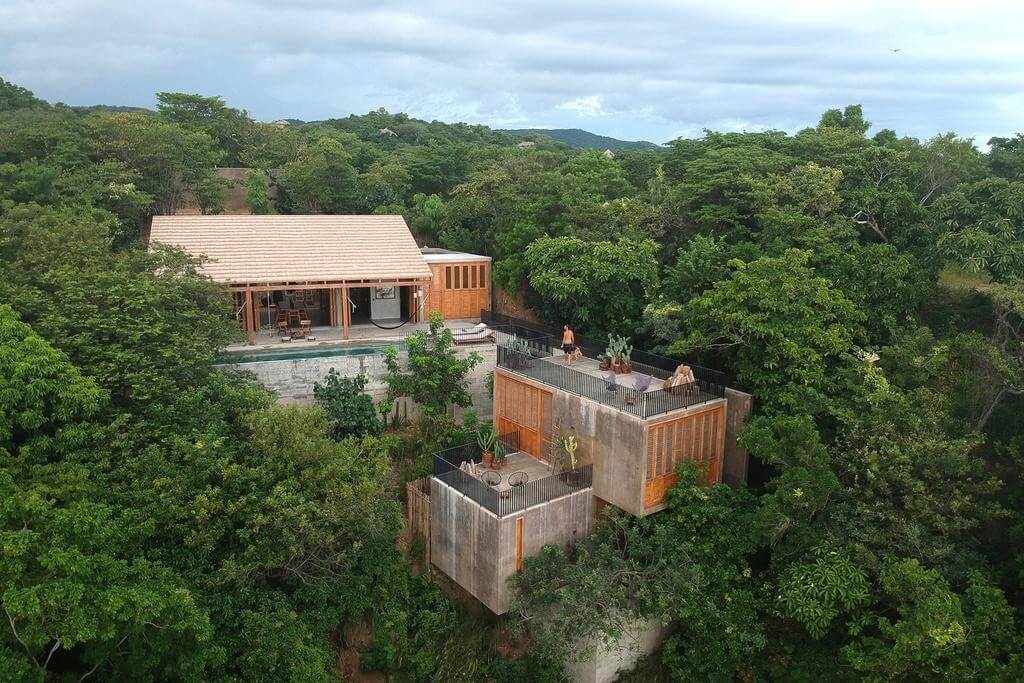
The concrete, present throughout the project, makes it possible for the architecture to emerge in the middle of such a steep hill, becoming an ideal canvas to be transformed in its appearance with the passage of nature and time.
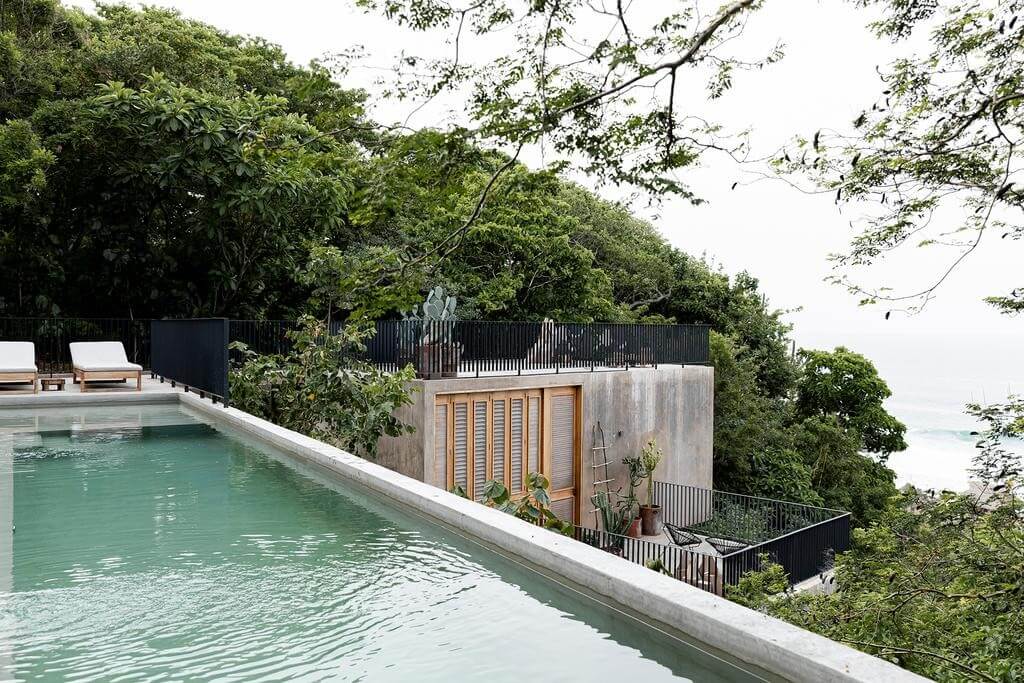
The interior and outdoor spaces feature personal items, from the wooden chairs on the terraces to the beds with jute headboards designed by the architect.
With its residents constantly living barefoot with the windows open, this singular oasis was designed as a place for rest and inspiration, where every space has its personality and specific intention.
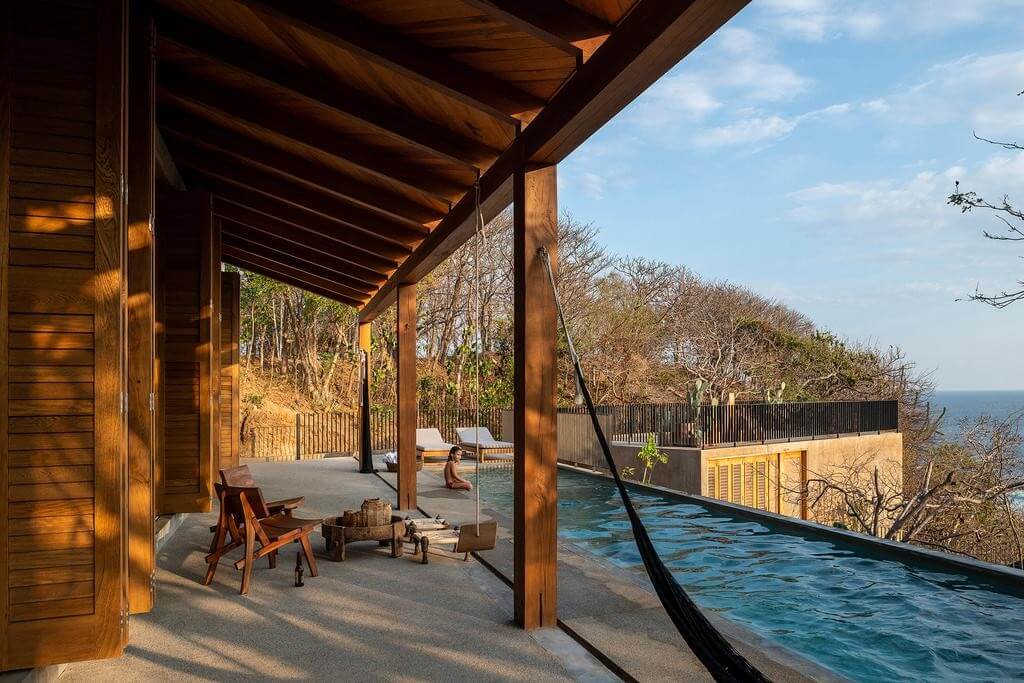
“I loved designing a home for my family,” says Martínez. “This was the first time there was no client, so we got to choose everything from scratch with no restrictions. This gave me the freedom to explore new techniques and materials. I could work on my own terms and explore things I might not have if I had to answer to someone else.”
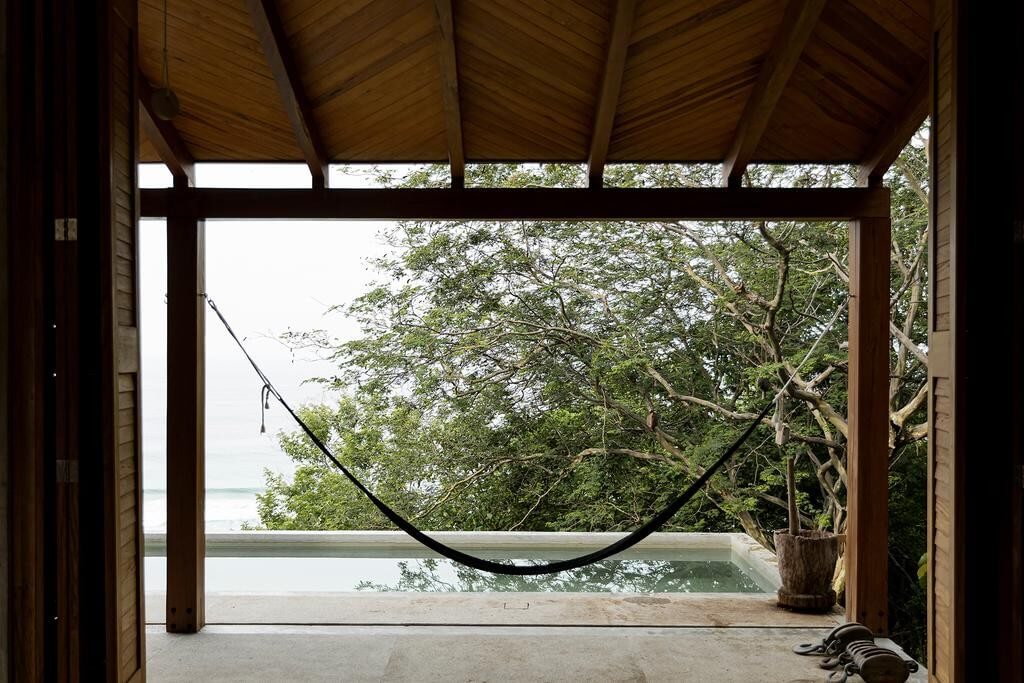
If you still want to collect inspiration for your interior design project, discover the Lifestyle Interiors board by Hommés Studio on Pinterest or read our article GET TO KNOW MEXICO’S NEW SUSTAINABLE RESORT here.
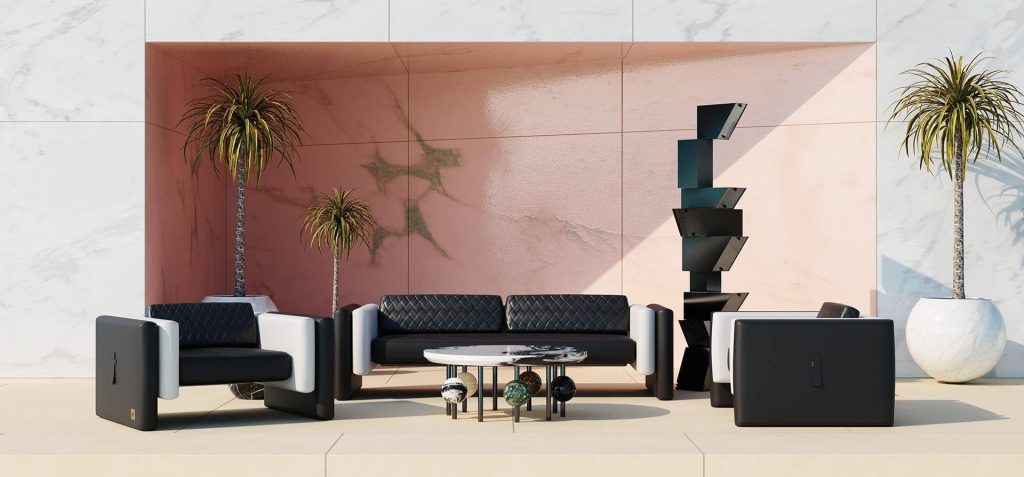
Source: Vogue Living
