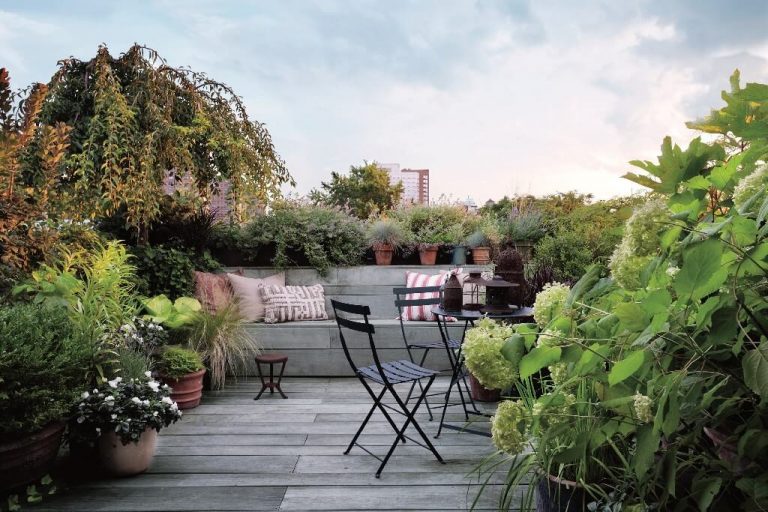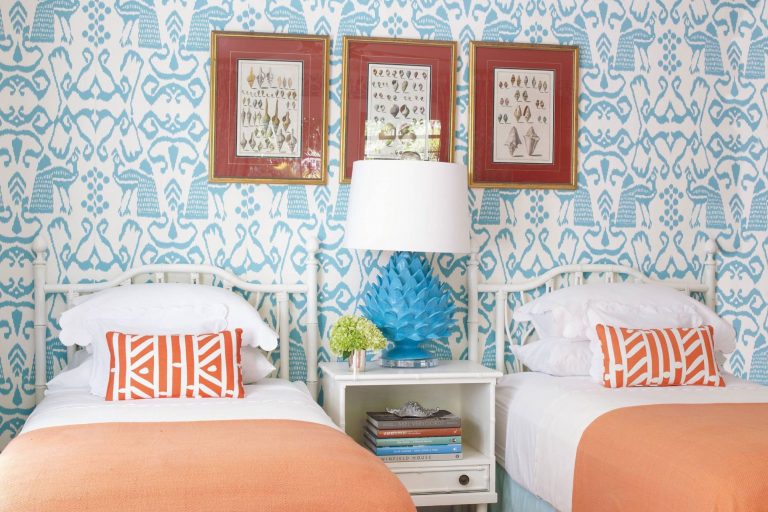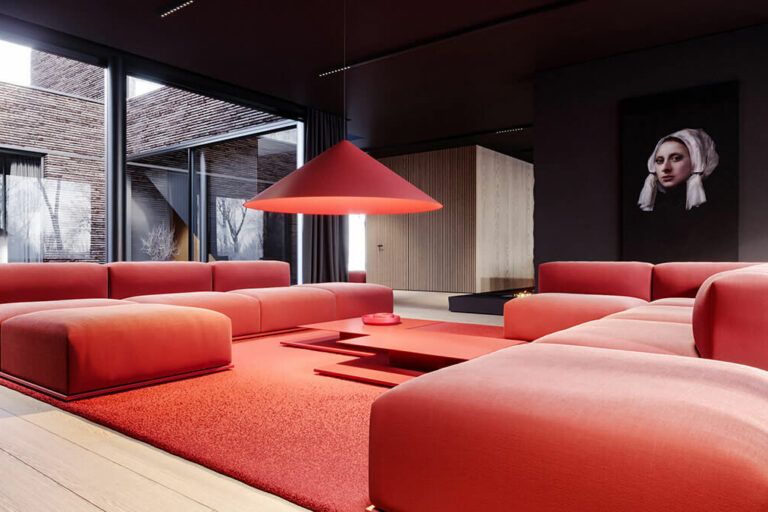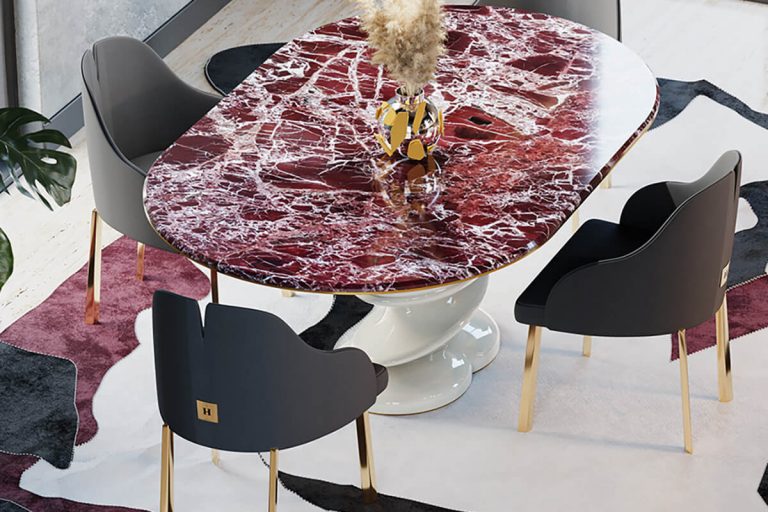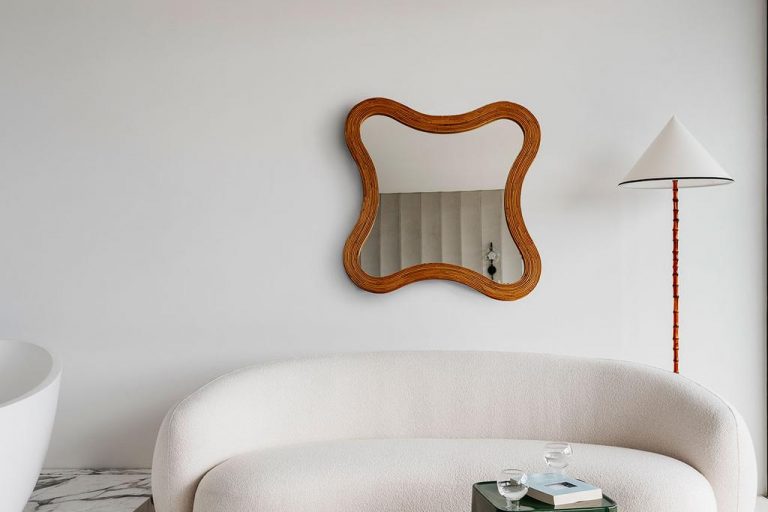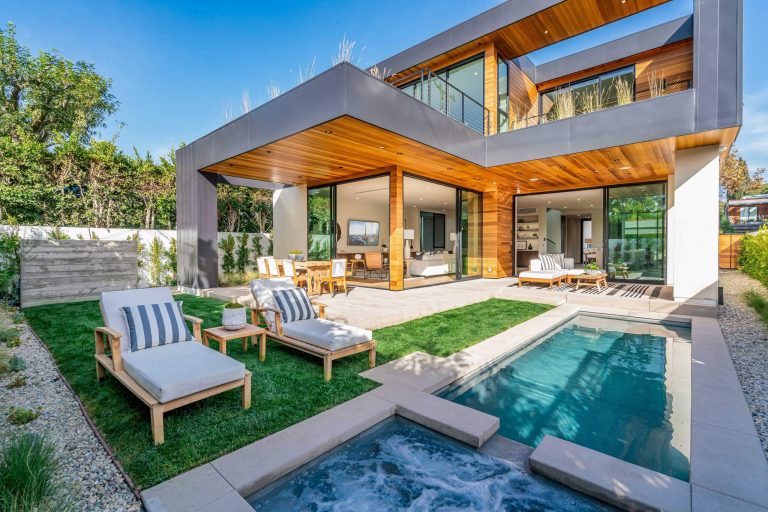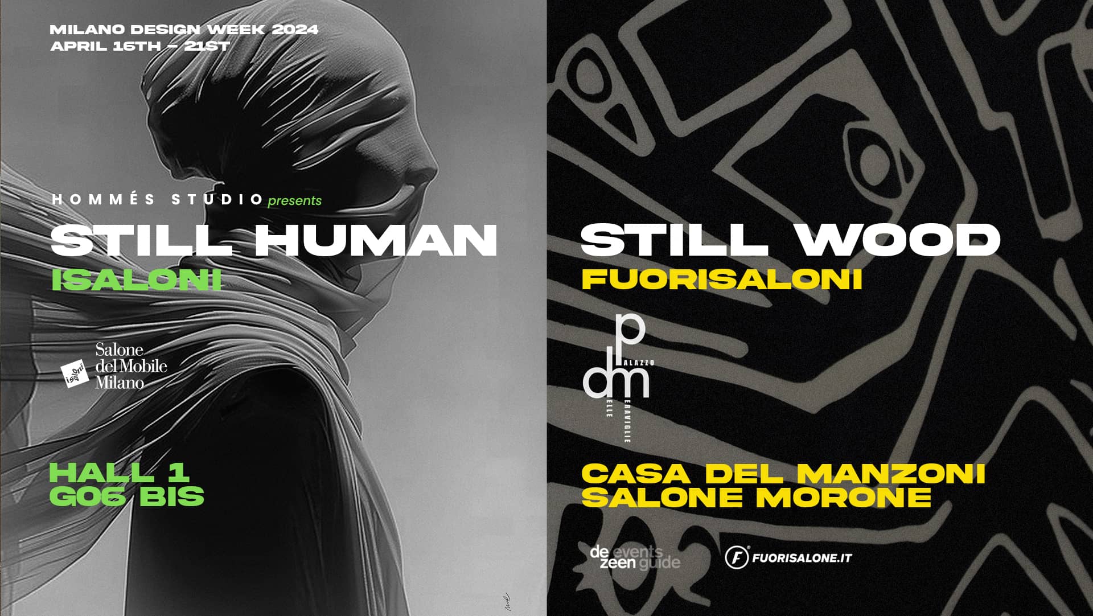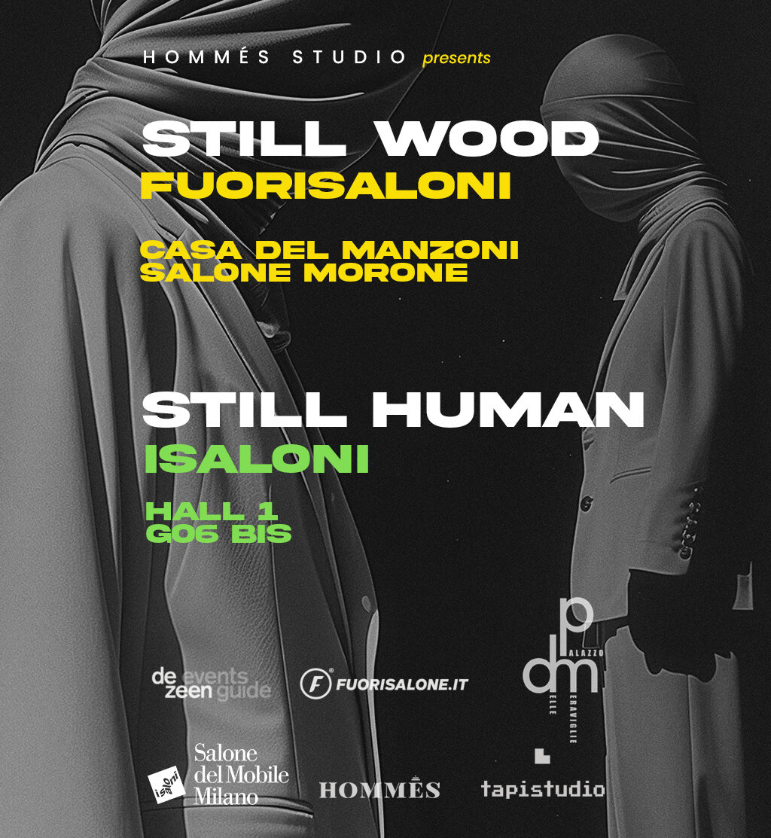One thing is for sure, the 70s interior design is back! Additionally, a little nostalgia is never a bad thing, so let us step inside the time machine and travel to the 70s.
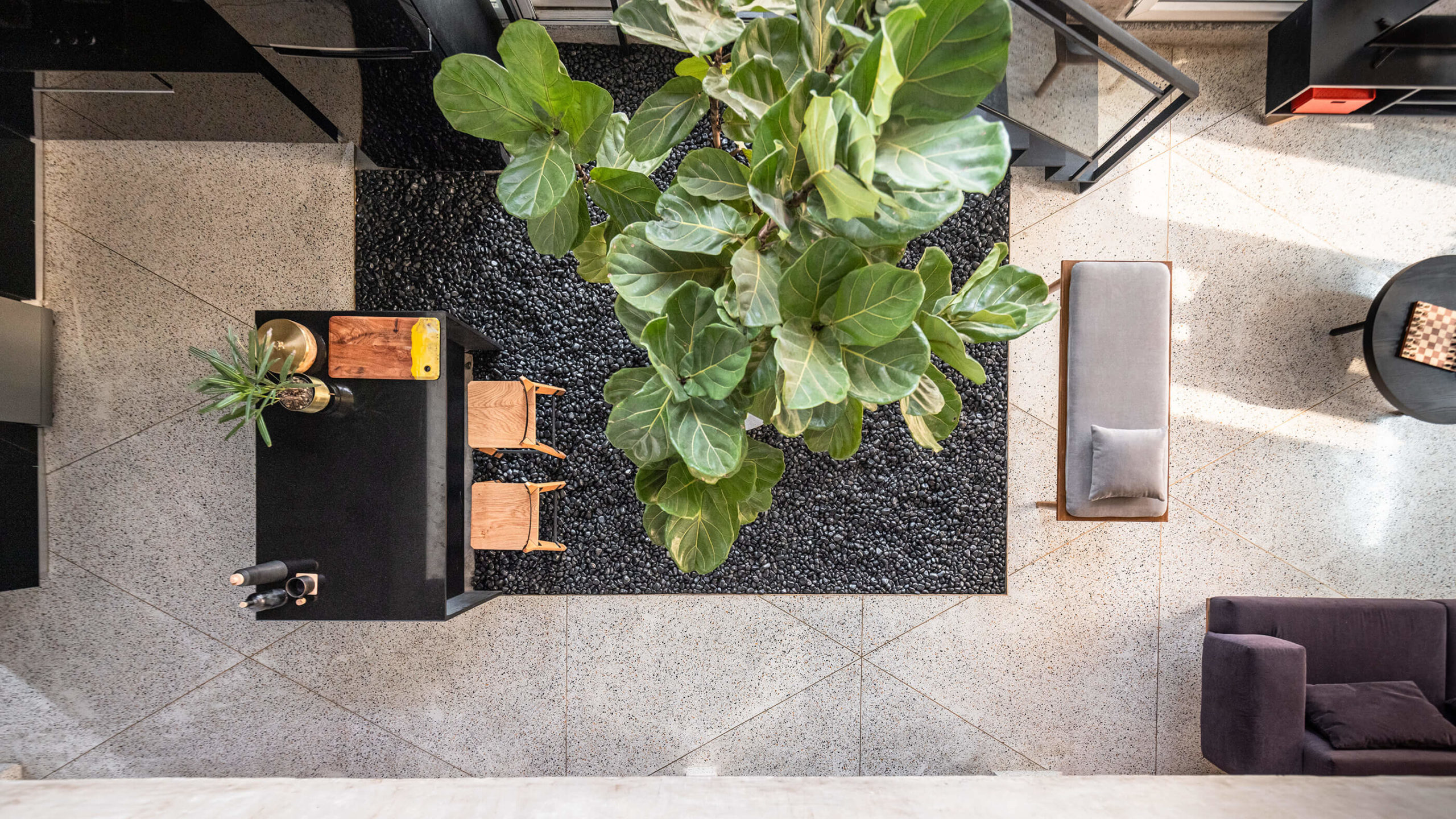
A muted base palette, distressed concrete, and fly-ash brick define this family home’s design scheme in Janakpuri, Delhi.
Conceptualized and executed by the firm Architects Collaborative, this project pays homage to Indian homes from the ’60s and ’70s using physical materials.
What stands out is the permeable brick that covers the length of the structure. Also, the wall is marked by a gradient brickwork weave that creates a fascinating facade.
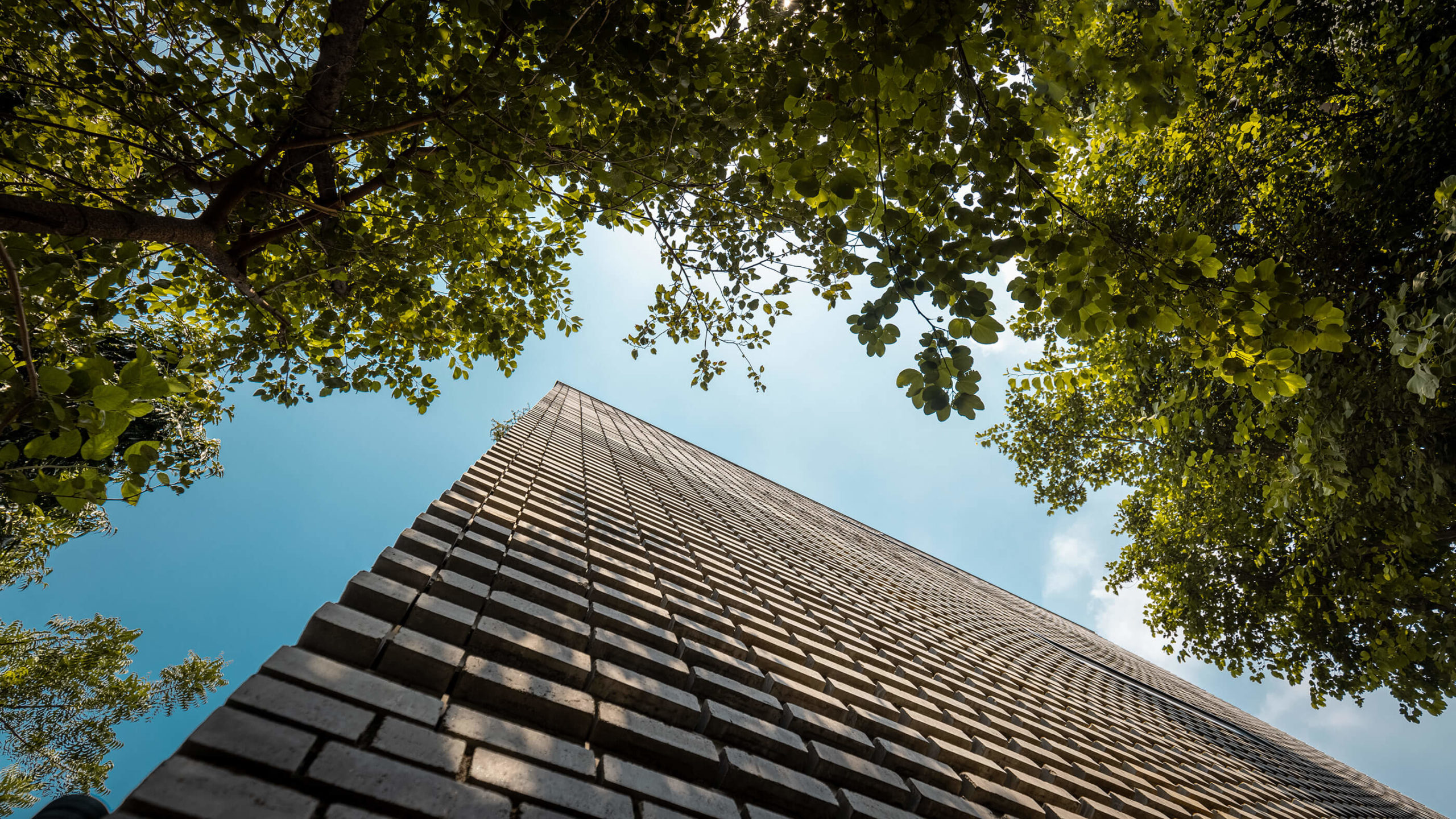
.
Material Matters
The project started with a simple client brief for a dual family home. The design demanded a four-level built structure split into duplexes, one each for the two families.
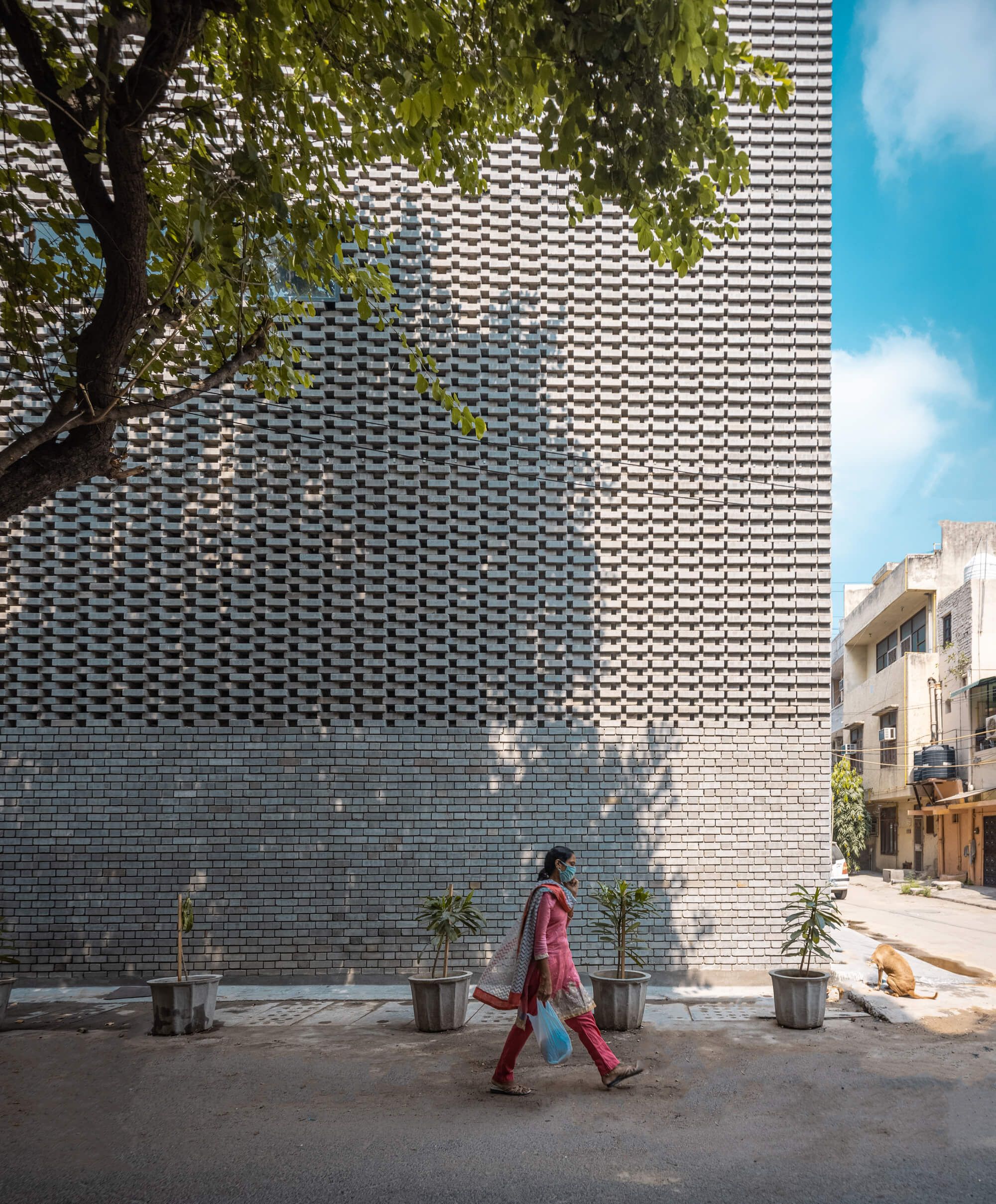
The project was developed as an ode to its base materials’ character and timelessness—concrete, terrazzo, natural wood, and brick. The materials were always the underlying figure for the architects. The soft character of its materials governed the design of the house.
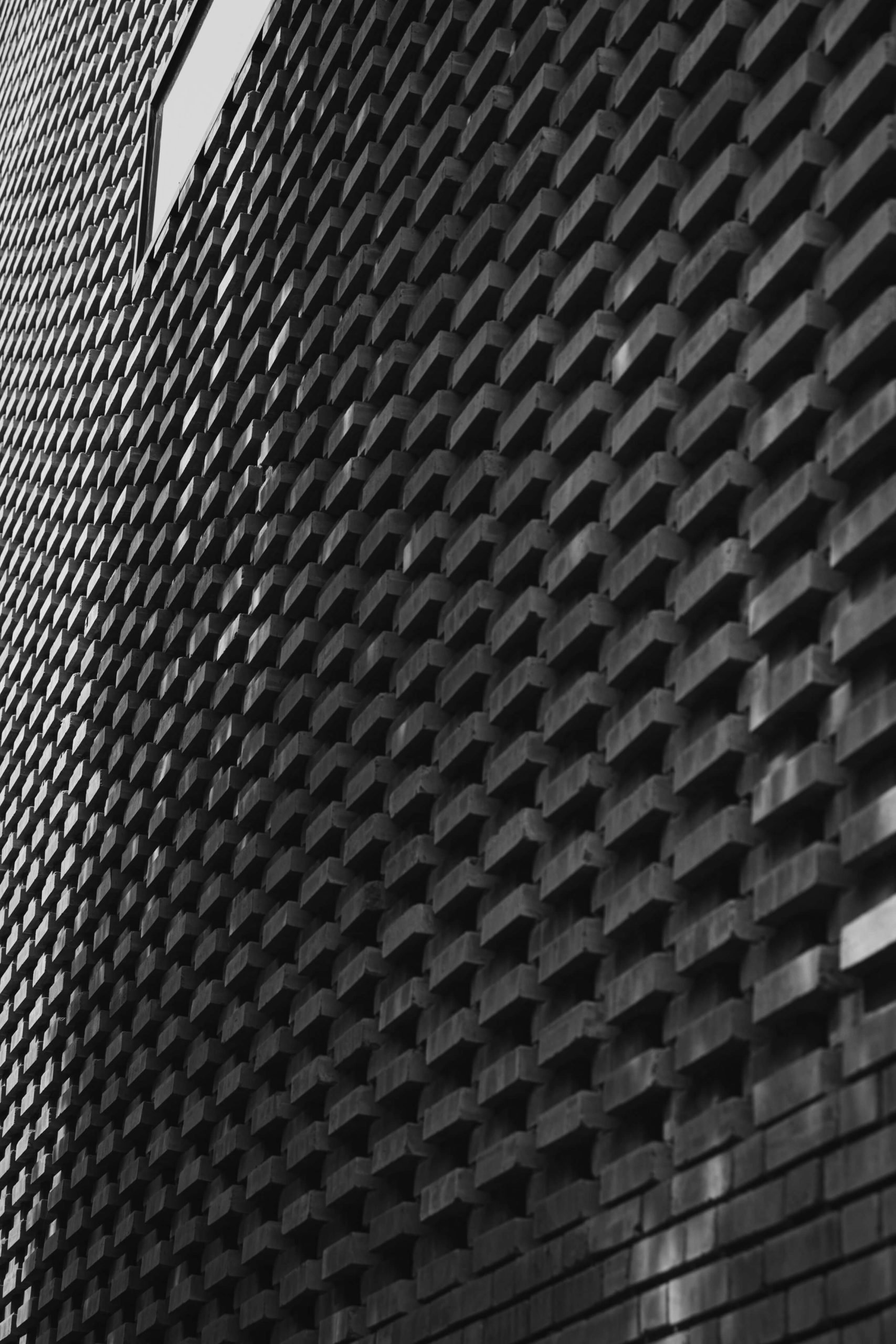
.
Central Courtyard
The small 100-square-meter scheme is placed inside a residential block with other similar-sized homes. Open on three sides with narrow front and back ends necessitated the third, longer face to introduce a sense of light-filled openness.
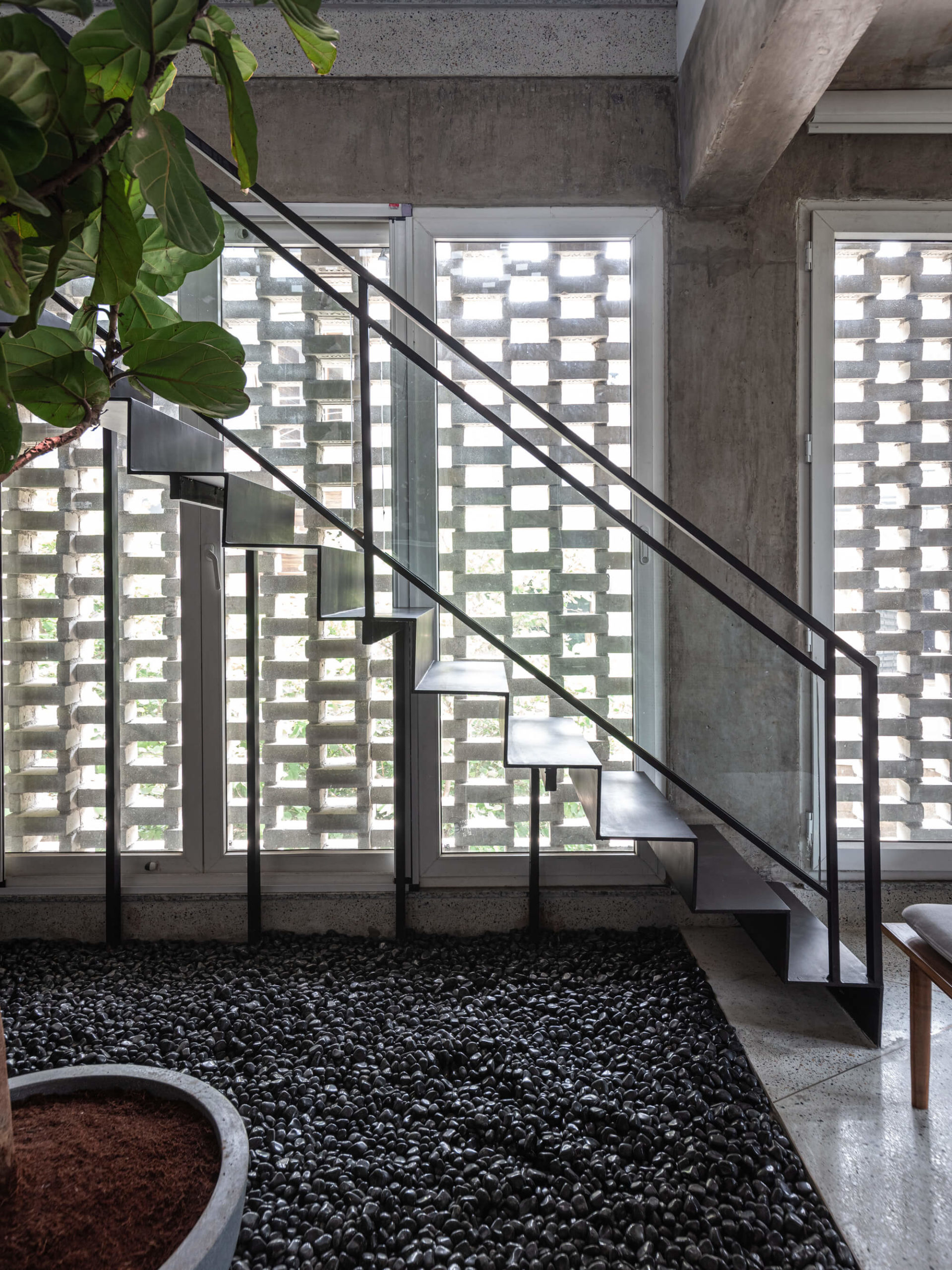
Peaking into the center’s courtyard, the wall’s perforations ensure privacy in the bedrooms while maintaining a consistent stream of natural light throughout.
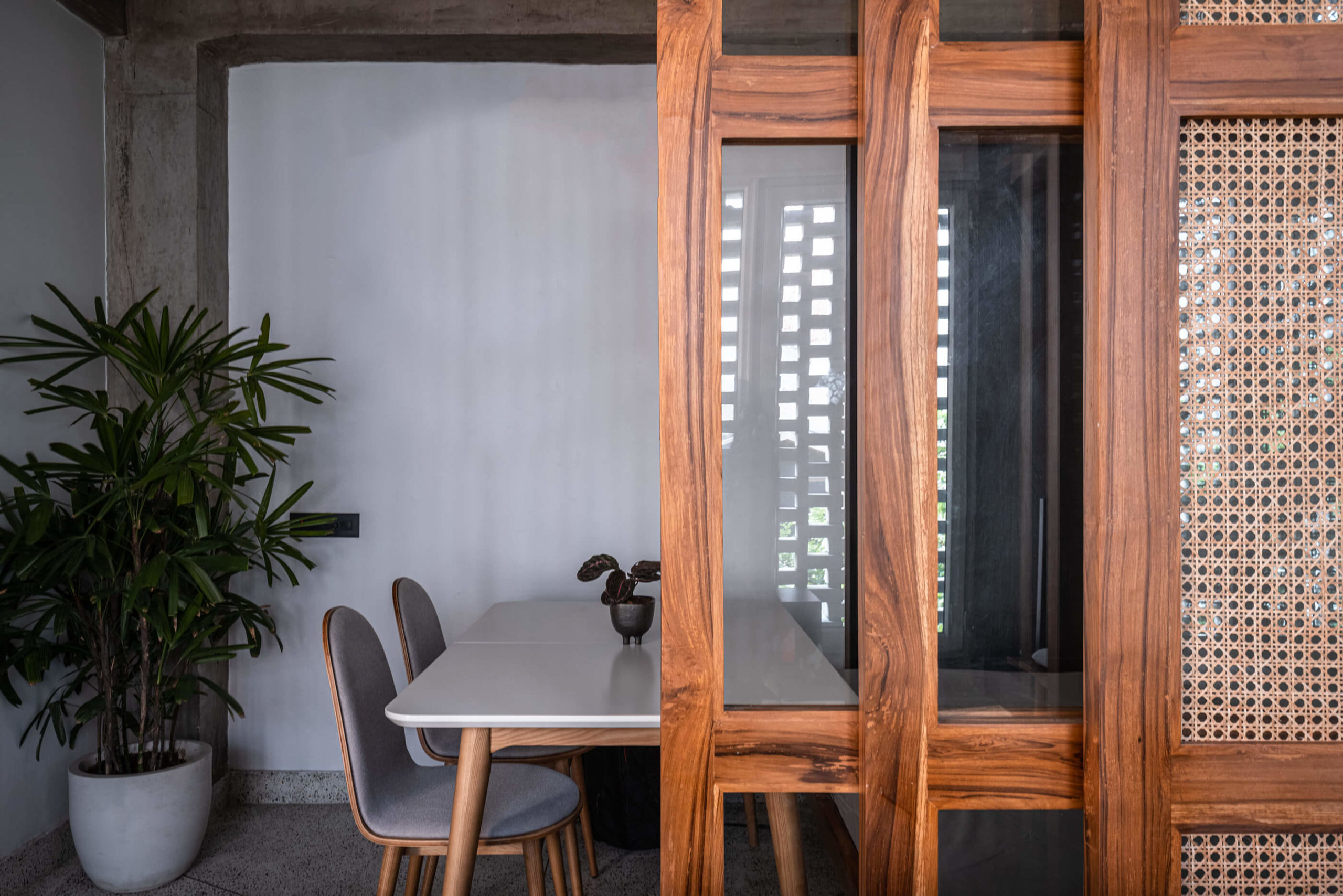
The small floor size required the individual duplexes to become intra-interactive, converging into an internal courtyard. Bound on either side by shared functional spaces, the double-height courtyard becomes an interaction pivot with the private spaces above.
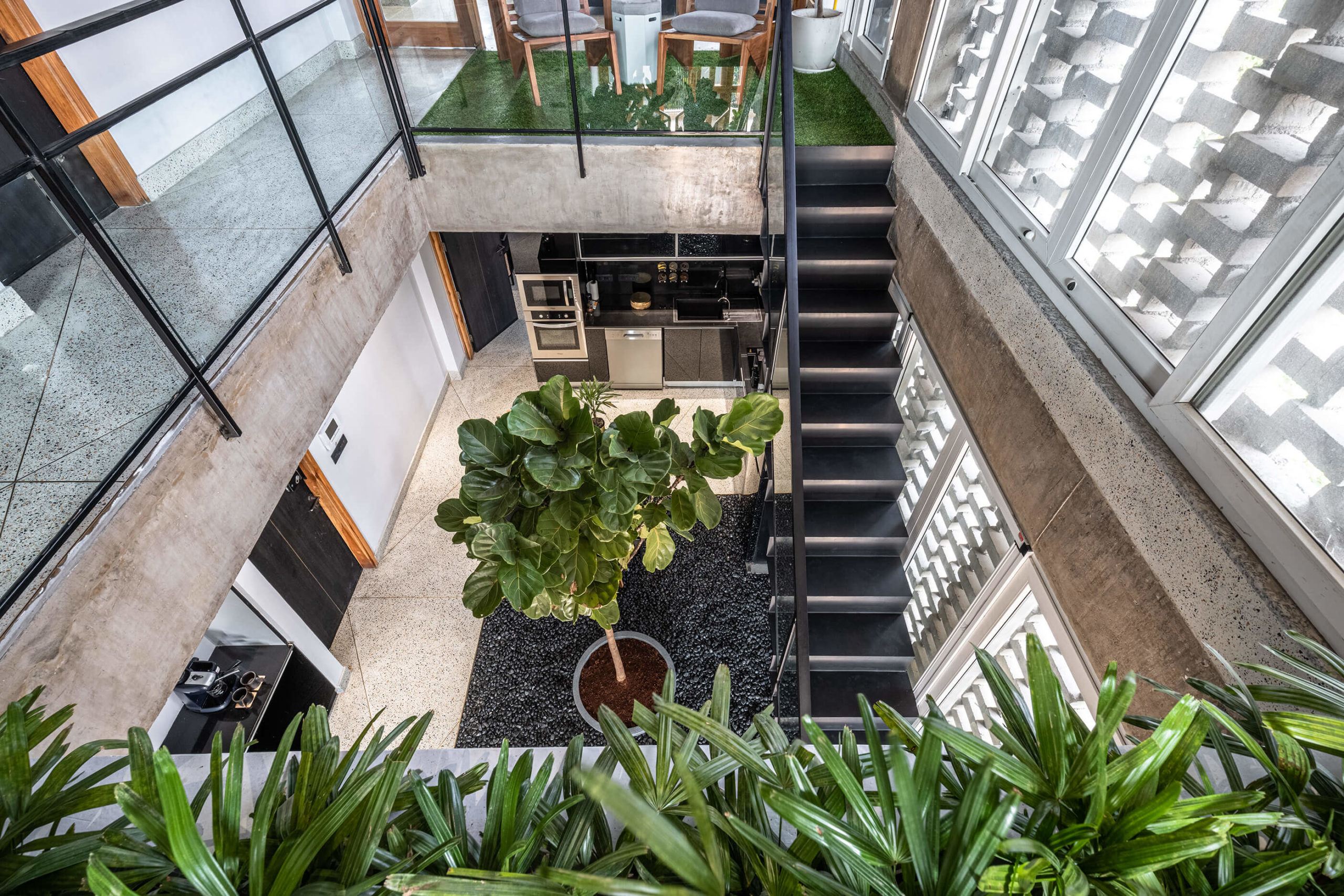
.
Ceiling Surprise
The richness of concrete in the structure culminates at the coffered ceiling of the central double-height courtyard.
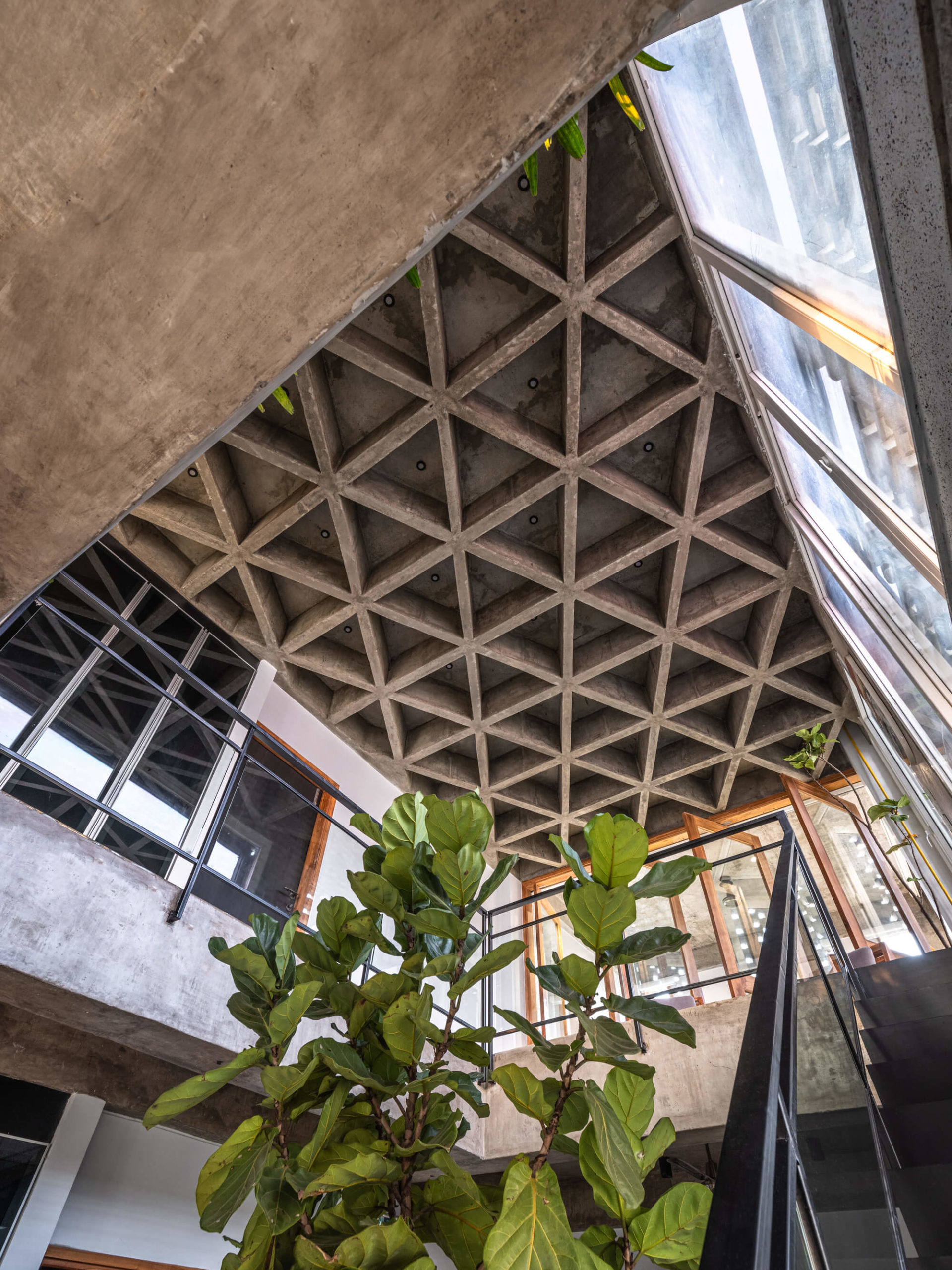
The triangular coffered piece in raw concrete was to underline the space as an experience further and be a keepsake of the ’70s interior design aesthetic.
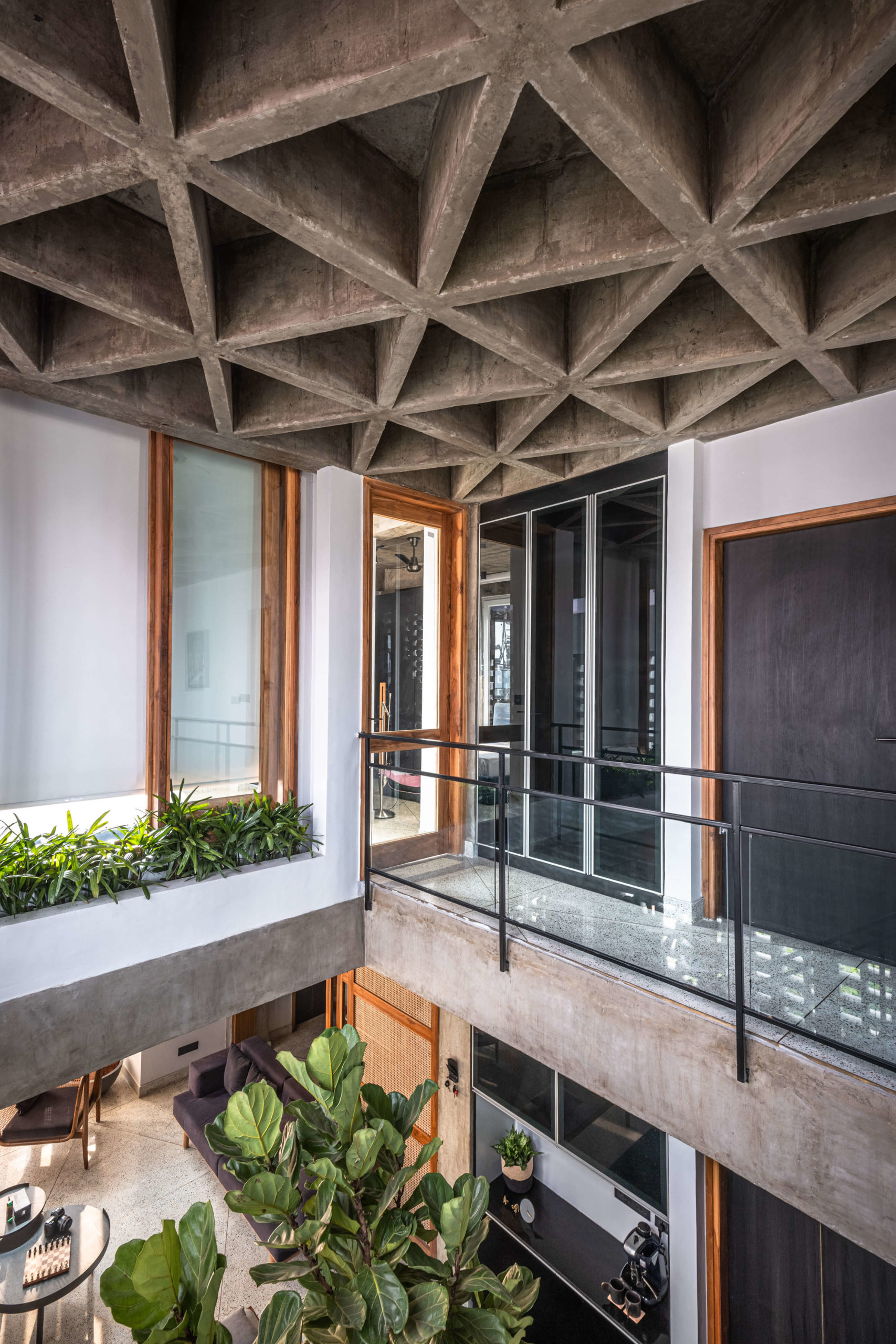
.
Living Room Design and Kitchen
The gravel base, together with the tall floor plan, separates the functional spaces of the house.
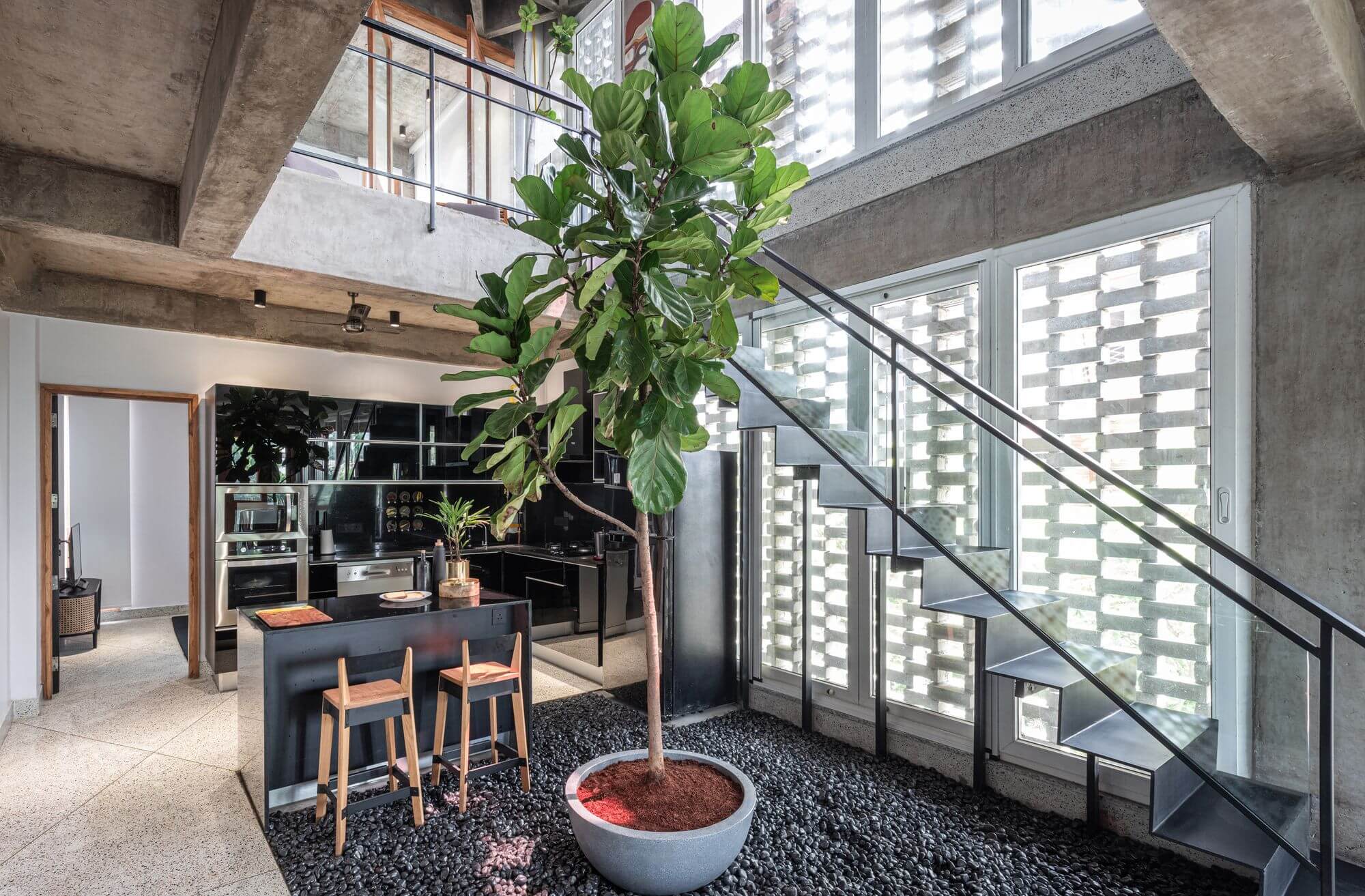
On one end is the living room with seating space and a TV, and on the other side is an open kitchen with a small island leaning inside the gravel bed.
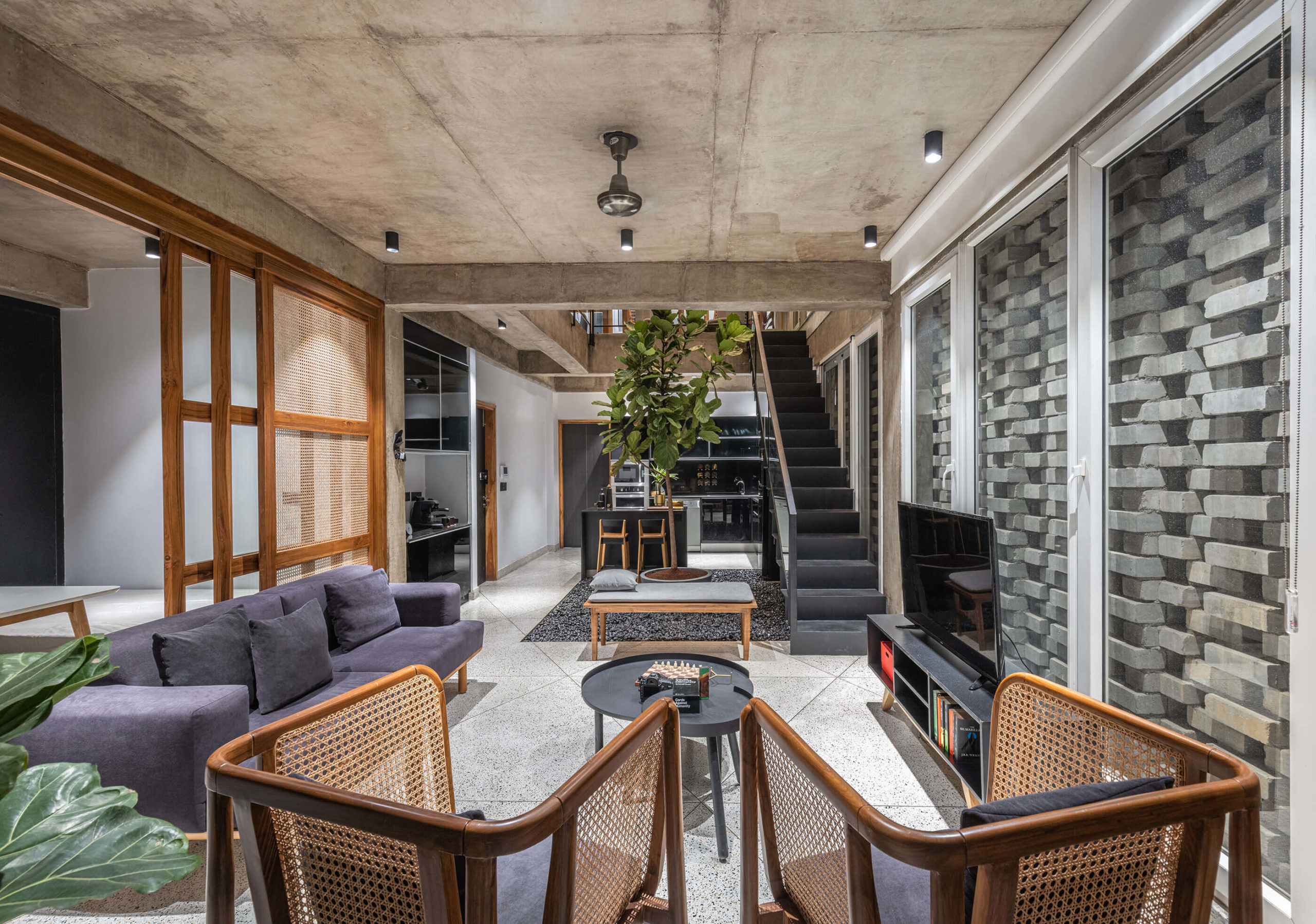
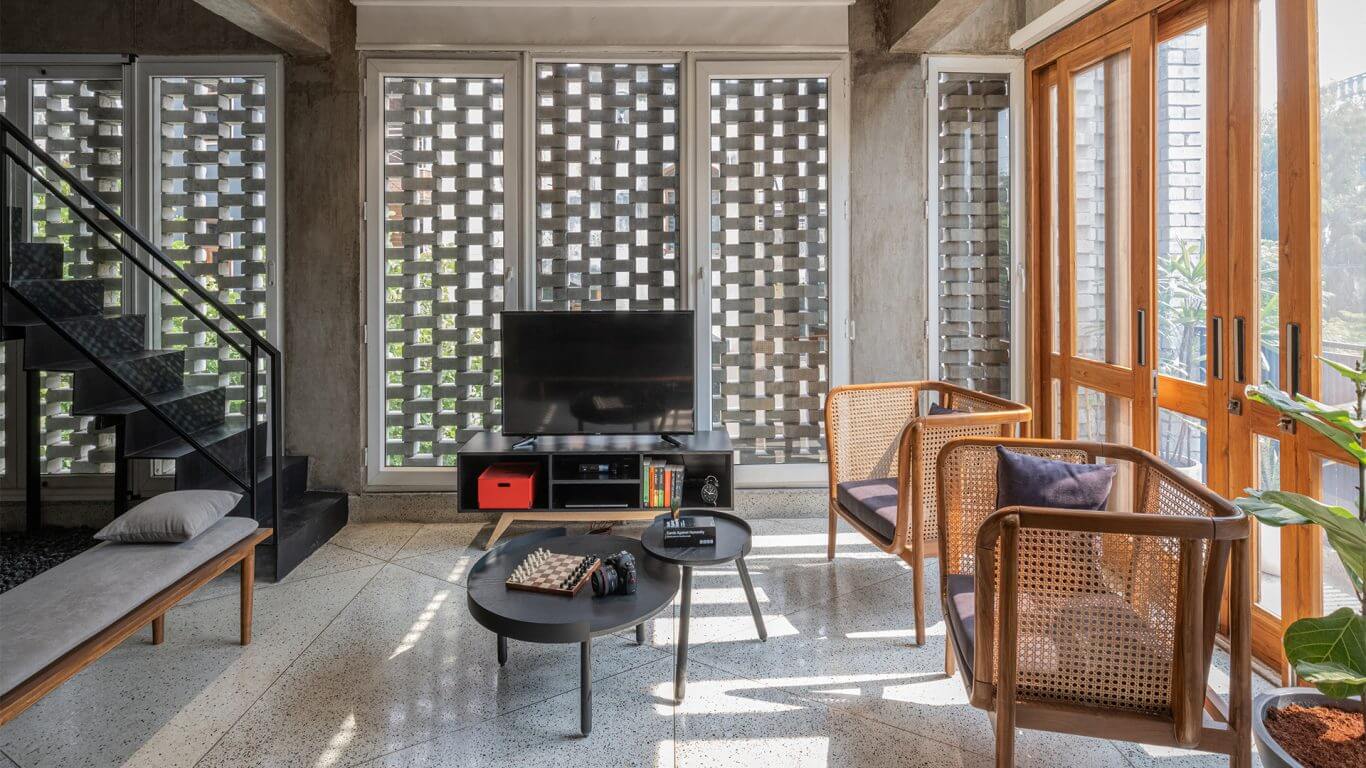
.
Private Spaces
The bedrooms are on the upper level and follow the same design principle of raw, bare interiors.
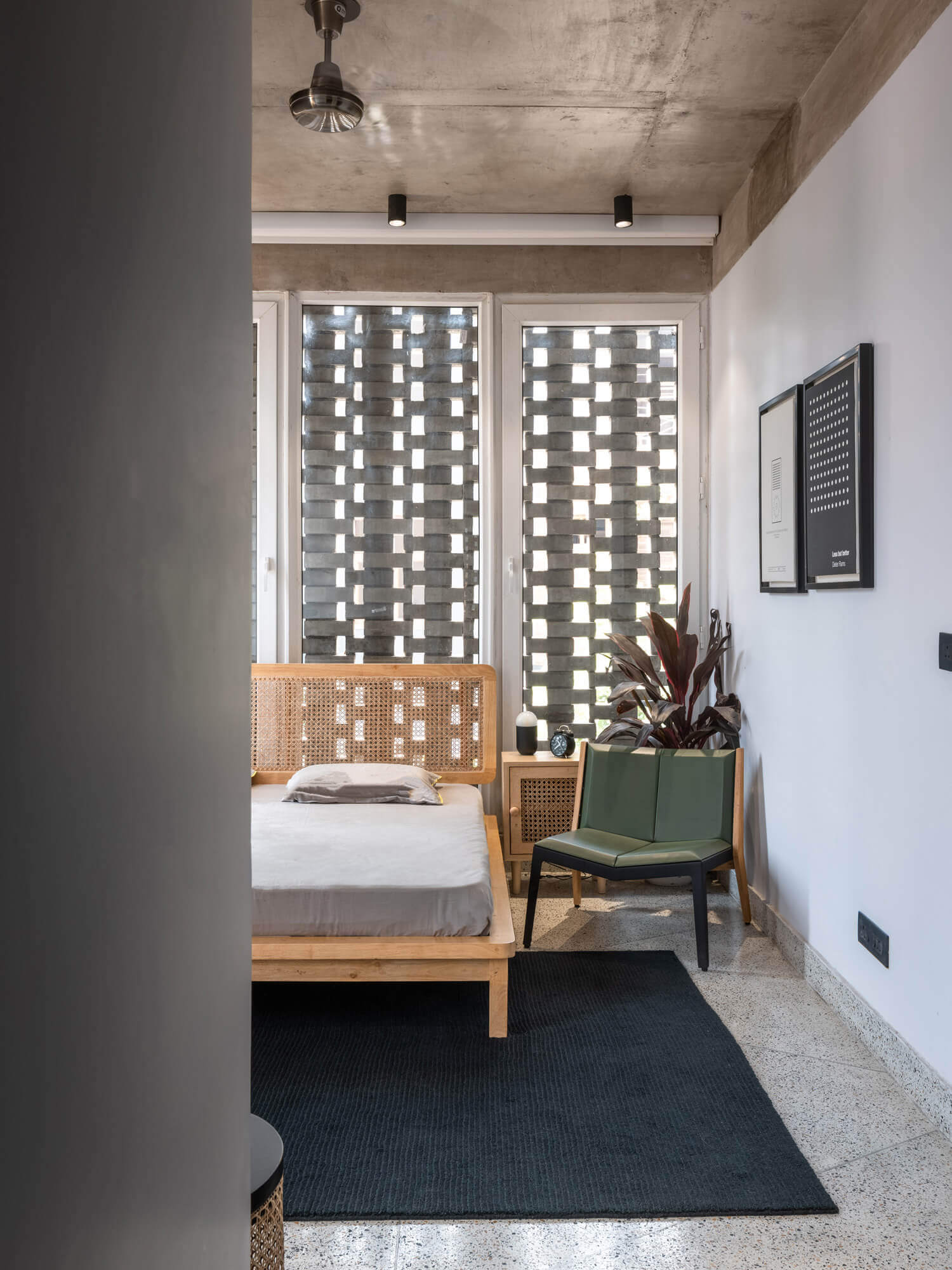
Furniture pieces from Spin and custom-made wardrobes add charm to these private areas. In one of the bedrooms, an internal balcony with faux grass doubles as a spill-out for the second bedroom, with glass pivot screens to extend the bedroom and consolidate the two spaces when required.
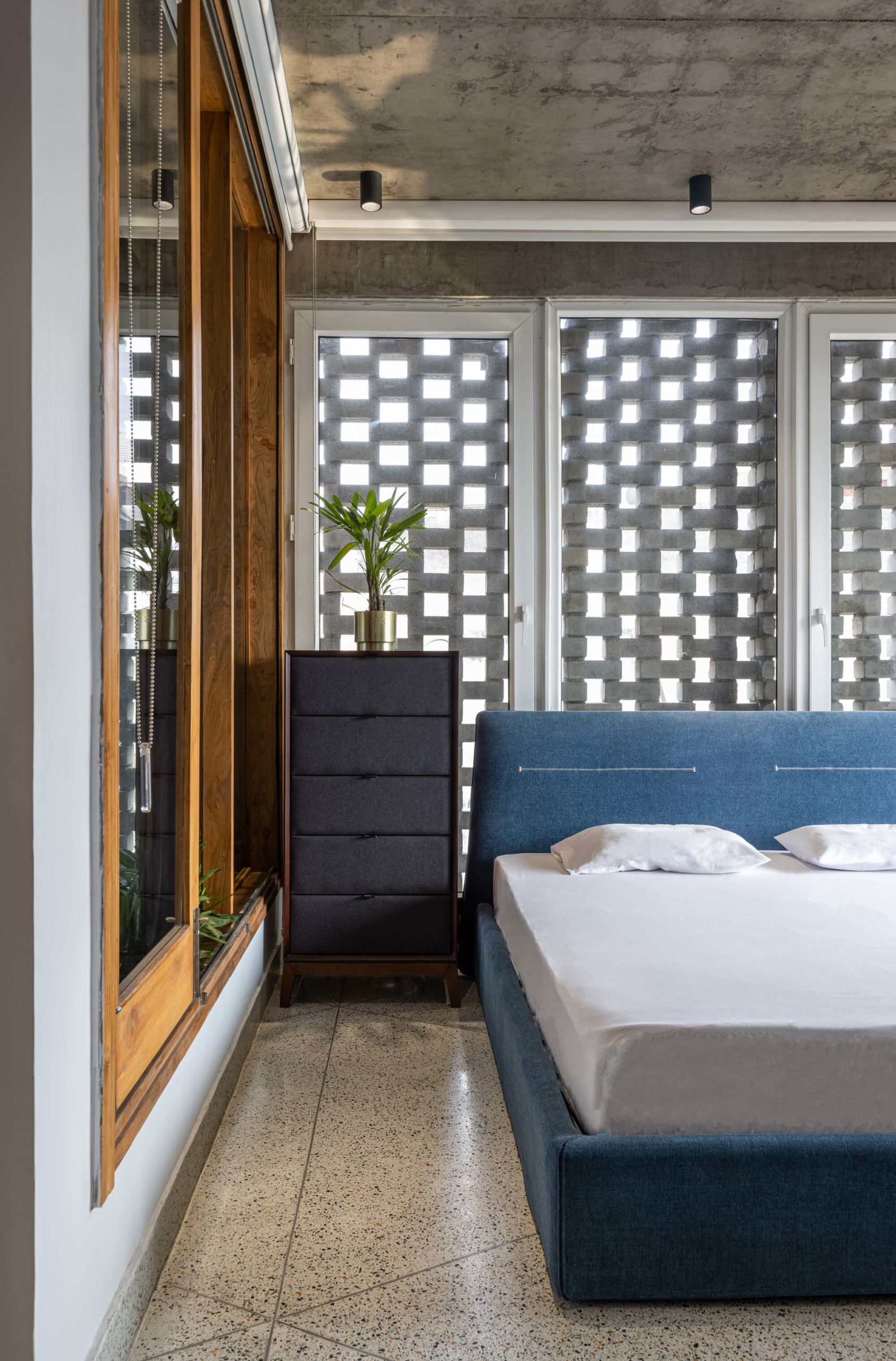
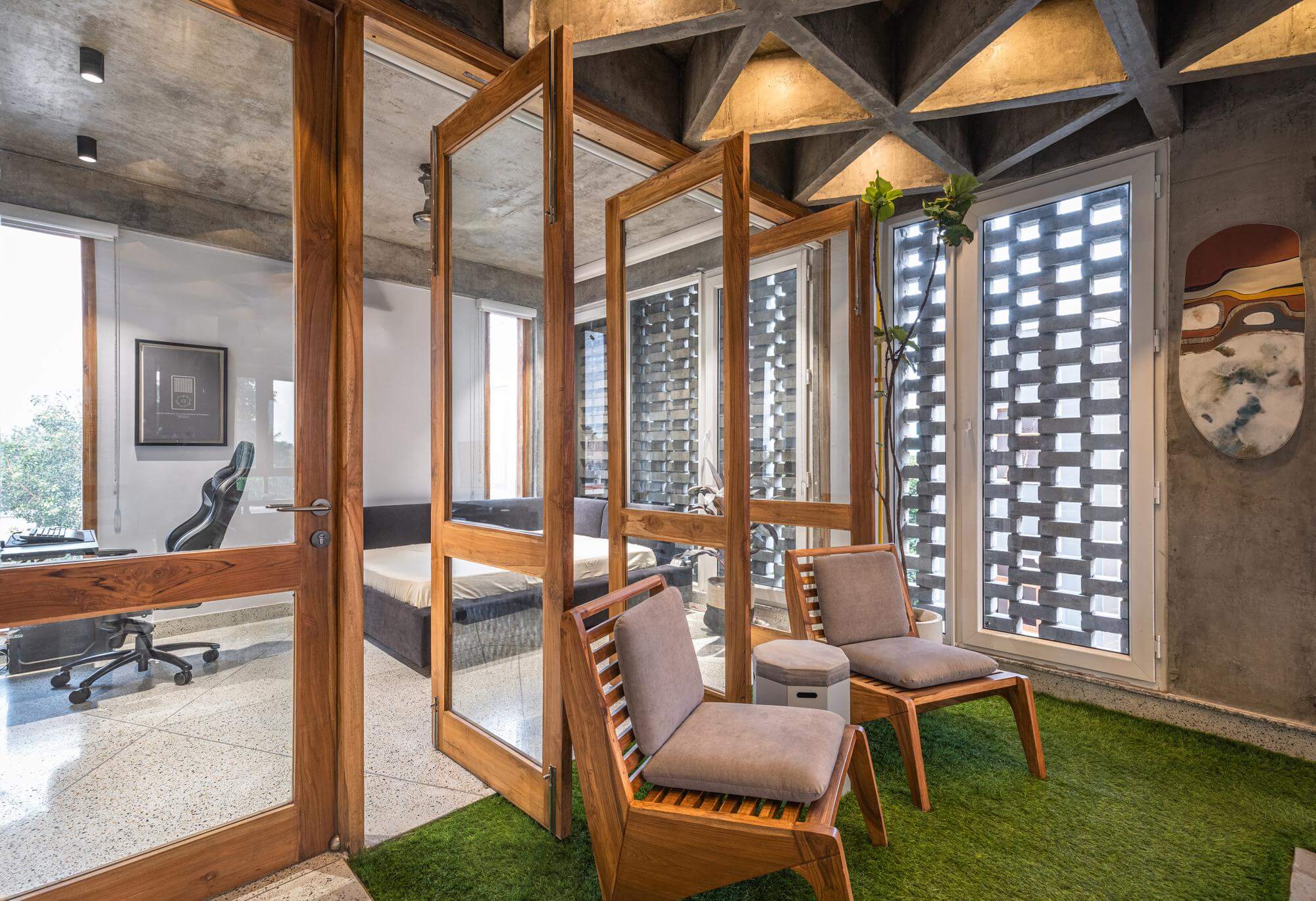
.
Keeping it Natural
Ample natural light and airflow through the entire home through the permeable brick skin. Moreover, there are solar panels on the roof to make the residence more energy-efficient.
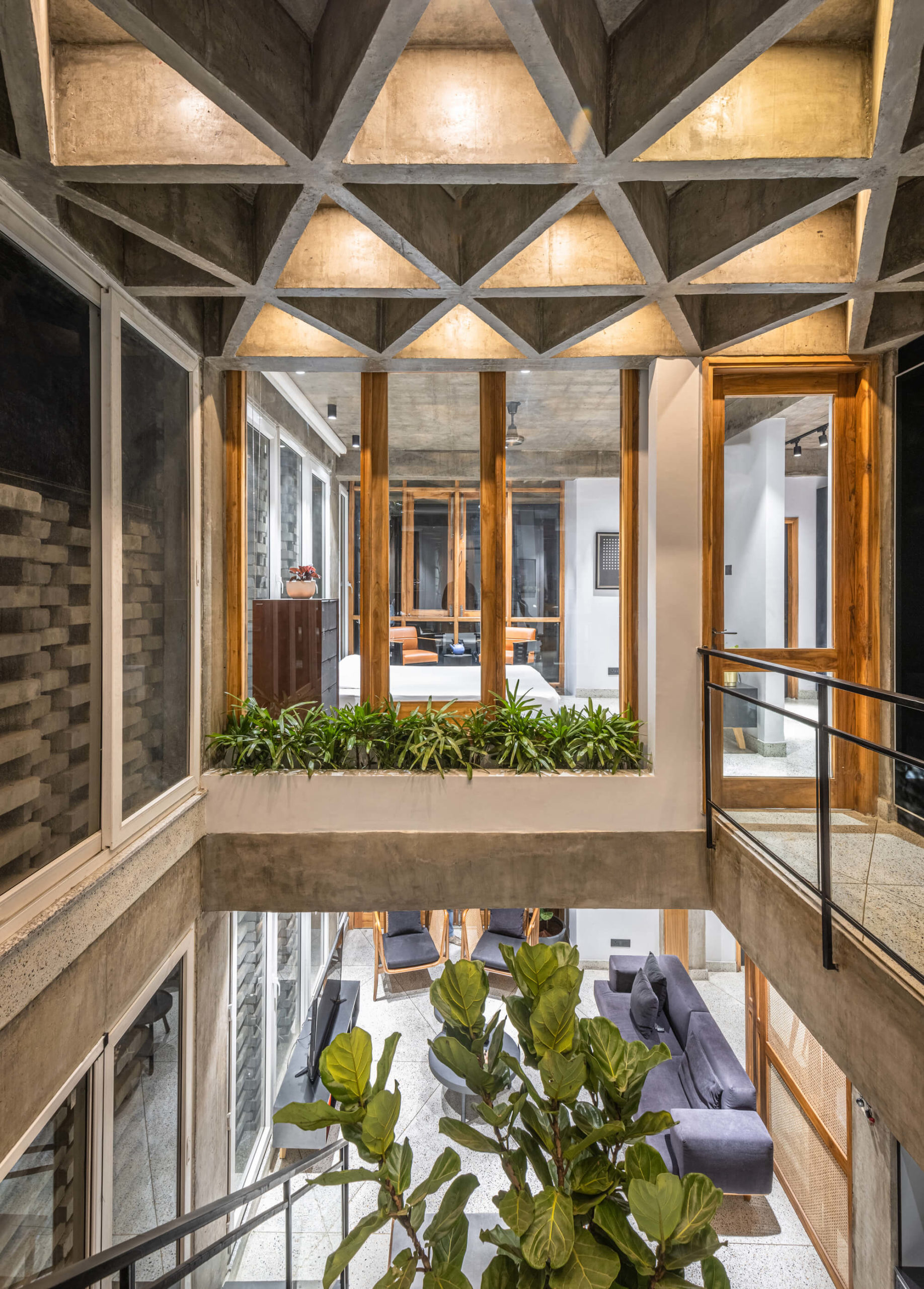
With the use of terrazzo throughout to substitute stone or tiles, interspersed with simple natural wood and indoor greens, the house pays homage to its materials’ raw character and timelessness.
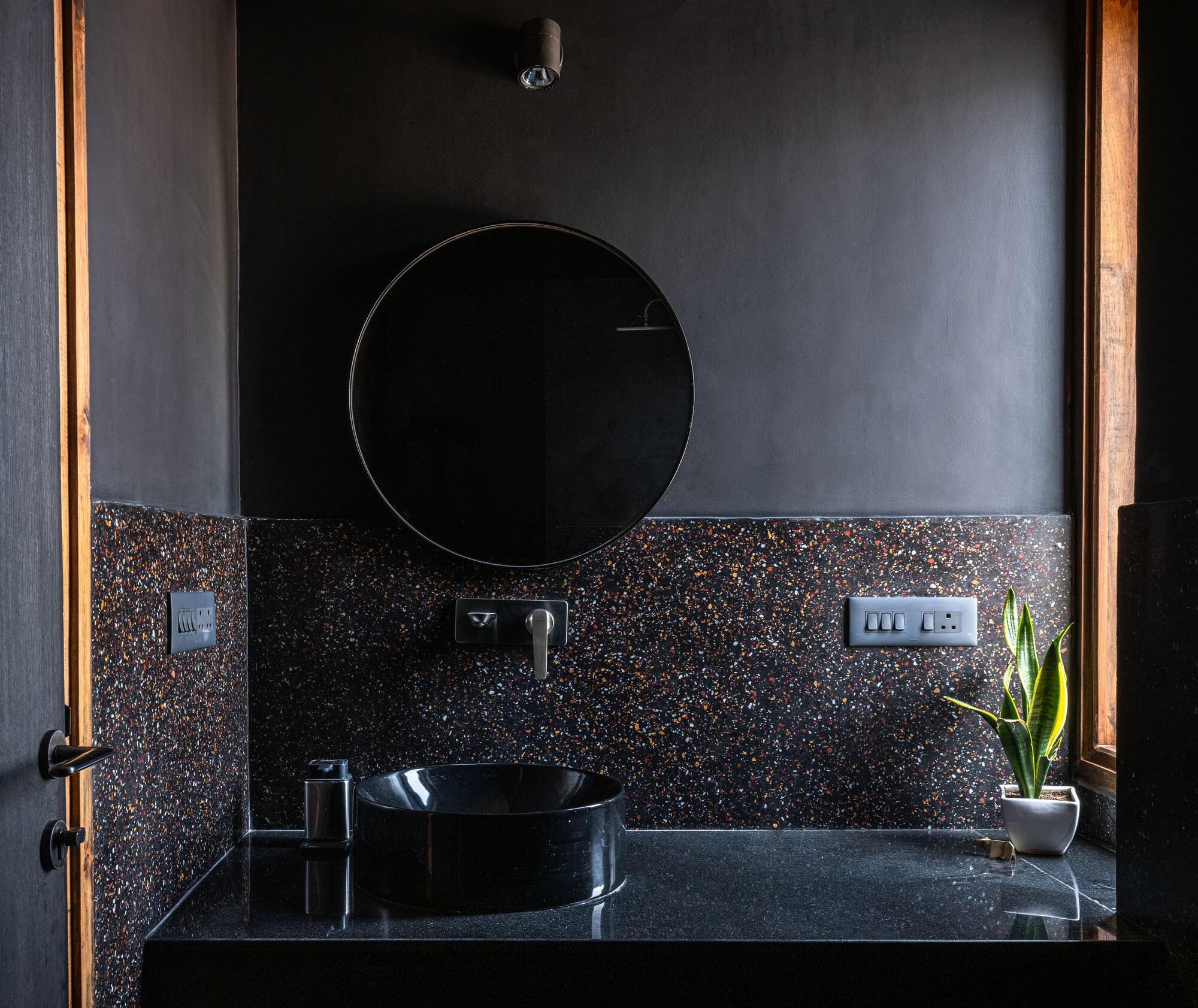
We really hope you liked our article. Feel free to pin all the images to your favourite Pinterest board. Meanwhile, you can also visit our Pinterest boards to get more inspirations.
Get more ideas for your projects and find functional, stylish, and sizable lighting and furniture choices:

