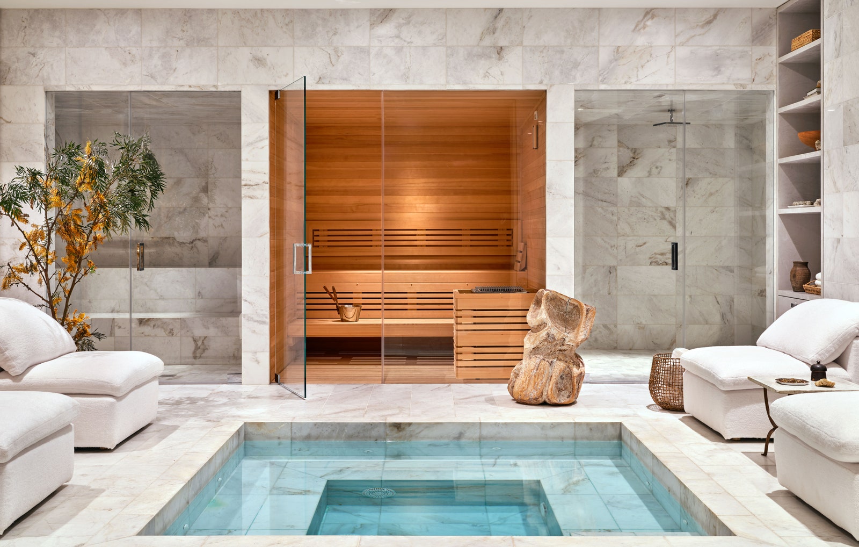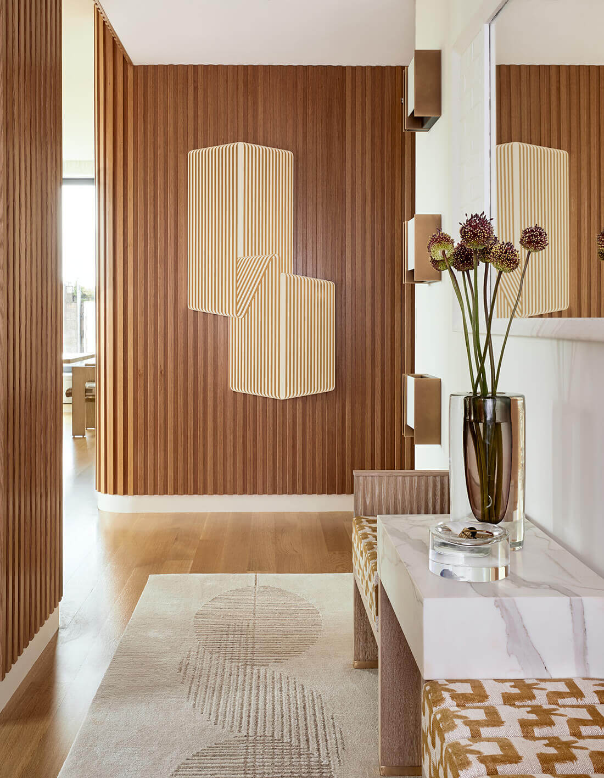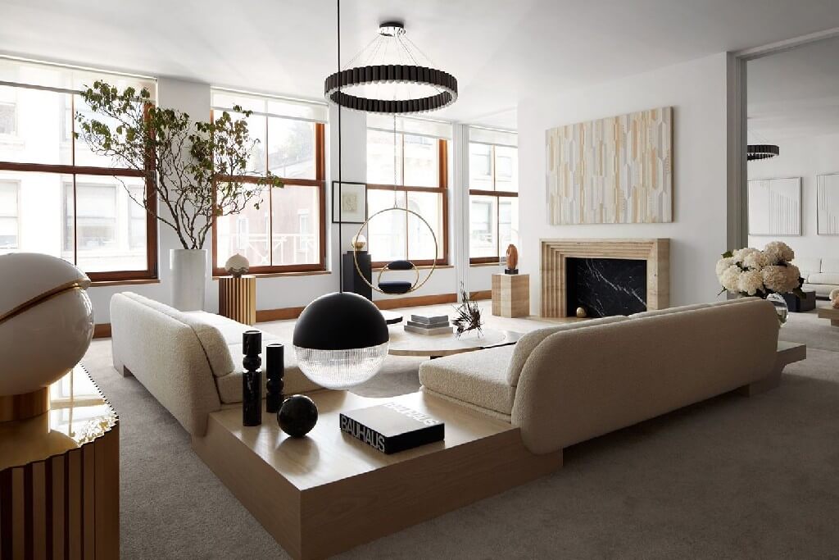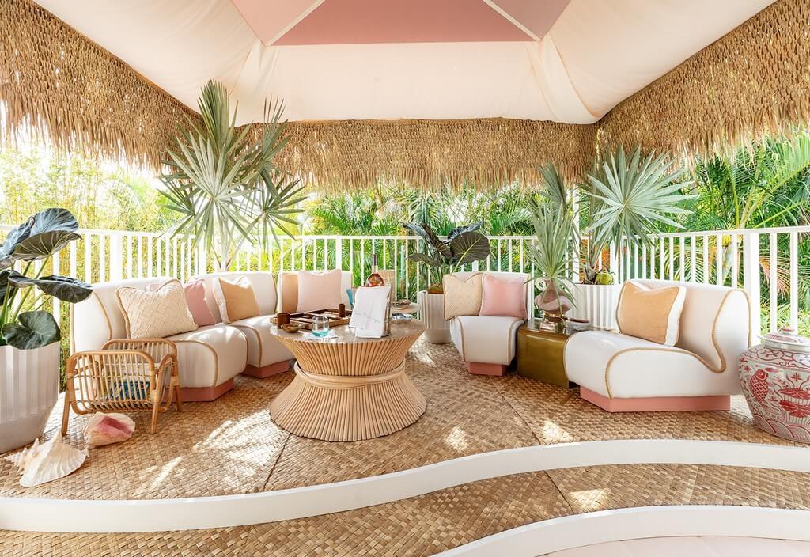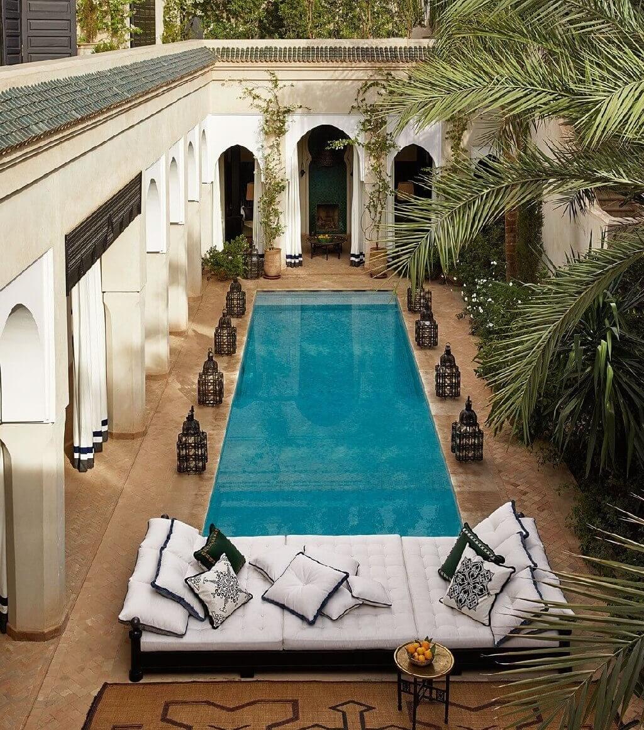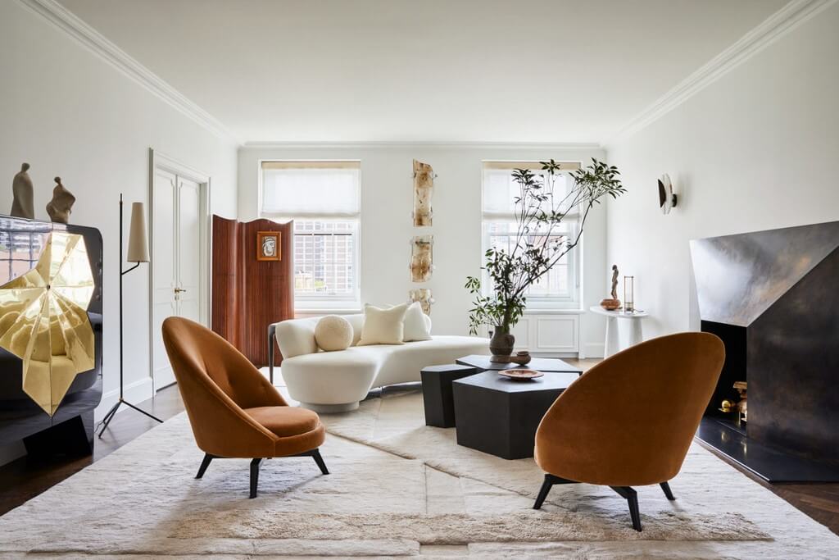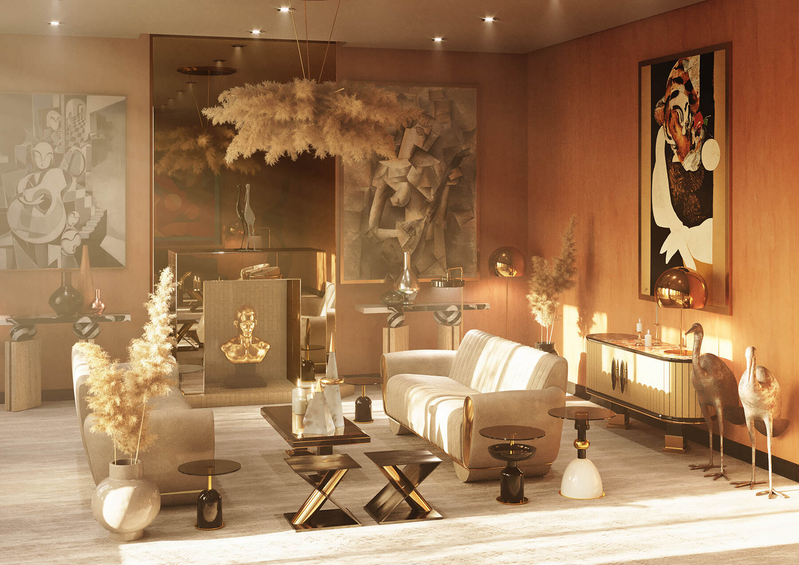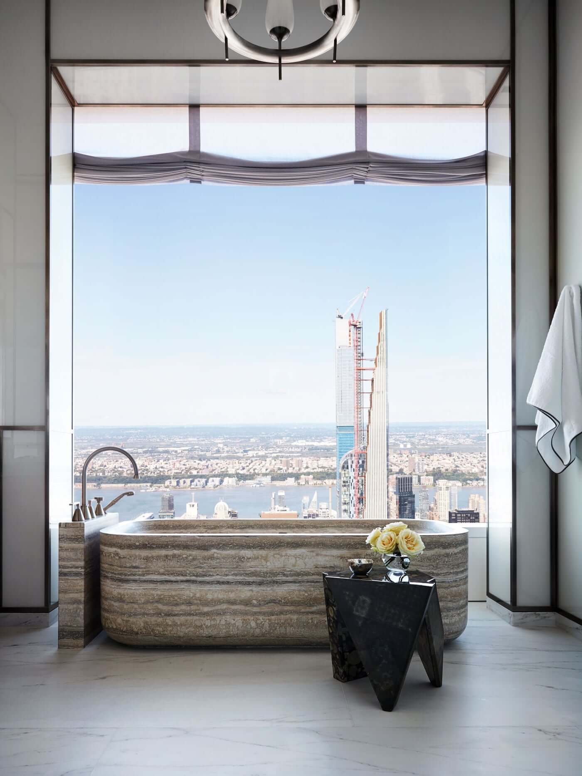Nate Berkus and Jeremiah Brent Feature Lunarys Table In New Project
The recent project of Nate Berkus and Jeremiah Brent is full of inspiration. Together they bring the best of California living in a stunning bright home where the Lunarys center table from Hommés Studio is one of the pretty details of the project. Nate Berkus and Jeremiah Brent don’t mix up business with pleasure. The couple usually works separately – Nate Berkus develops interior projects on Nate Berkus Interiors, while Jeremiah Brent works as an interior designer on his own company, Jeremiah Brent. But every rule has its exception, right? On the new home of Nickelodeon’s president, Brian Robbins, and Tracy James, the fashion designer who also is his wife, Nate Berkus and Jeremiah Brent, worked alongside contemporary architect Paul McClean and landscape designer Kathleen Ferguson to bring inside their home the best of California living – the weather and the landscape. Brian Robbins and Tracy James’s home results in a light and bright home, where the combination of textures creates motion and meaning. The residential project is introduced by Architectural Digest and features Lunarys – the seductive round travertine coffee table by (yours truly) Hommés Studio. THE PROJECT Nate Berkus and Jeremiah Brent worked alongside architect Paul McClean and landscape designer Kathleen Ferguson. The house is a contemporary single structure with walls made of glass and a subterranean level outfitted with a home bar and wine cellar, a home theater, and a wellness center. An infinite pool surrounds the contemporary house in grey hues with a brutalist flair that meets the master bedroom and floods it with calmness and beauty. Kathleen Ferguson designs a landscape that provides privacy and relaxation to the family. The landscape design includes large pine trees and other dense greenery to block out most of the neighbors. In addition, the landscape wraps Brian Robbins and Tracy James’s house in a relaxing and organic vibe. Finally, Nate Berkus and Jeremiah Brent design an interior furnished with oak, marble, and travertine. NATE BERKUS & JEREMIAH FEATURE LUNARYS COFFEE TABLE The ceiling decorated with wood brings closer the contemporary construction with the surrounding landscape. In addition, it amplifies the voice of Berkus and Brent’s design – a livable, warm, and welcoming home. Almost every room of the house is outfitted with oak furniture. As a matter of fact, oak is the predominant material of Brian Robbins and Tracy James’s new home in Beverly Hills. The home spa and exclusive wellness center on the subterranean floor have walls, floor, and shower in marble. This is a material that Berkus and Brent use in the property’s bathrooms as well. Nevertheless, the use of travertine stone is outstanding and must be highlighted. Travertine stone furniture and fixtures are remarkable yet have a soft tactile texture. In the living room, Lunarys round travertine coffee table enriches the overall visual texture. In addition, the round center table adds depth and dynamism to a living room dominated by sleek lines and rectangular shapes. Are you a travertine lover? Check out some stunning furniture from Hommés Studio. MODERN FURNITURE DESIGN TO INSPIRE YOU That’s it. Now that your creativity is racing in your mind, this catalog will help you to bring together all your ideas to the table. Source: AD
