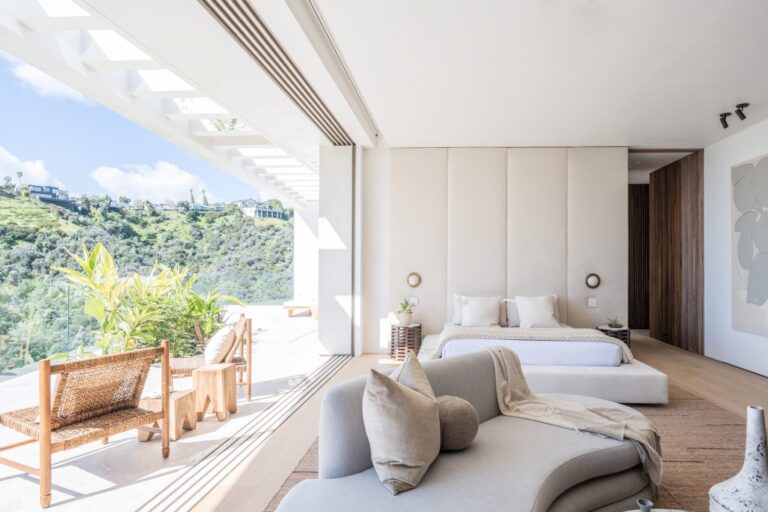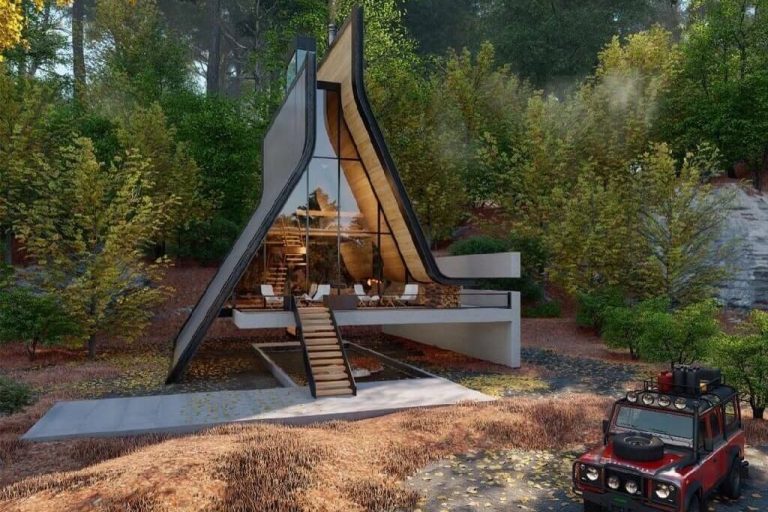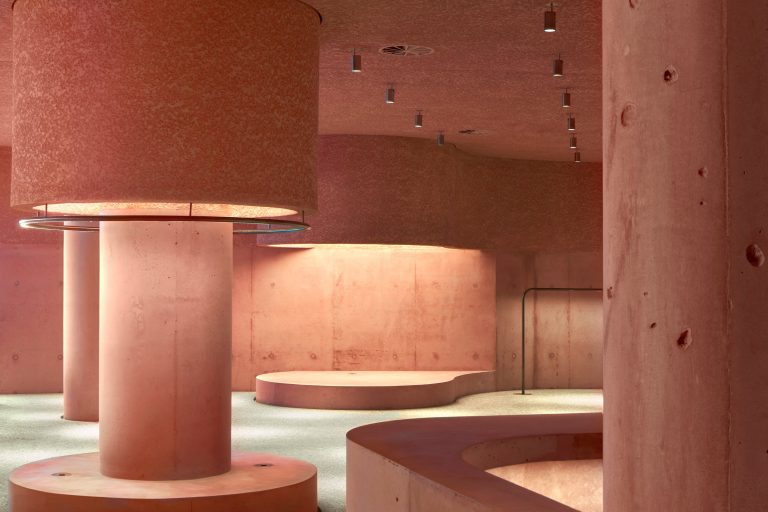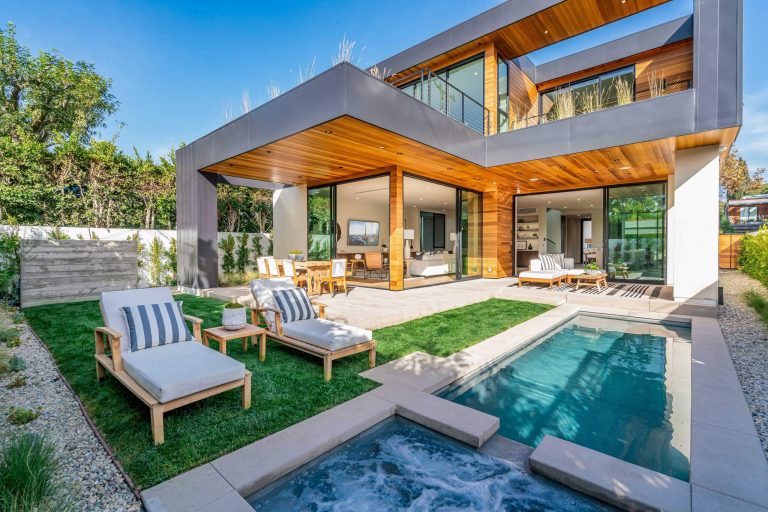Preston Hollow Residence in the Preston Hollow neighborhood in Dallas, Texas. Preston Hollow Residence is a modern architecture project by Specht Architects. What divides indoors and outdoors is a thin and blurred line – the Bauhaus interior design is by Magni Kalman Design and the landscape architecture by David Hocker.
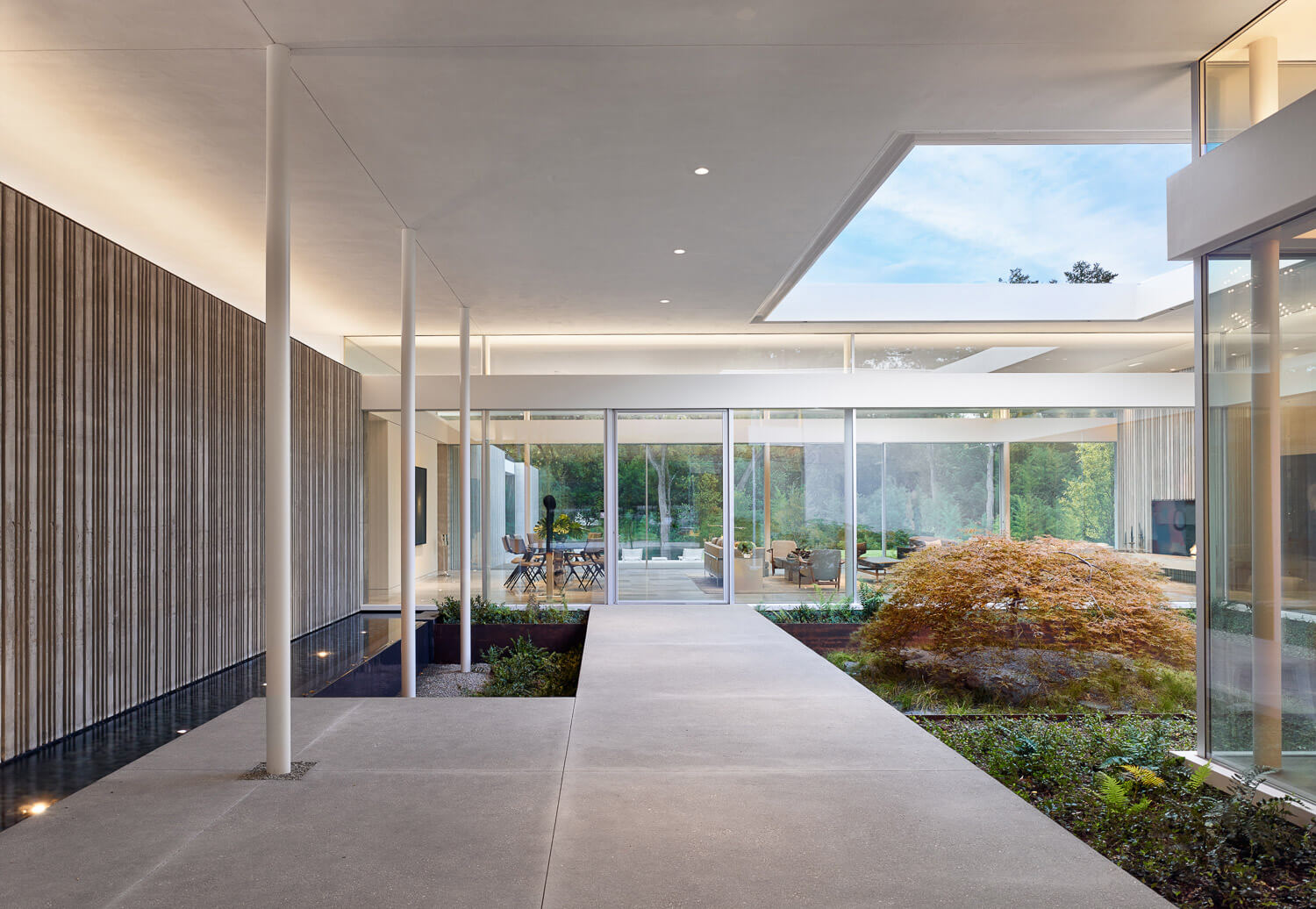
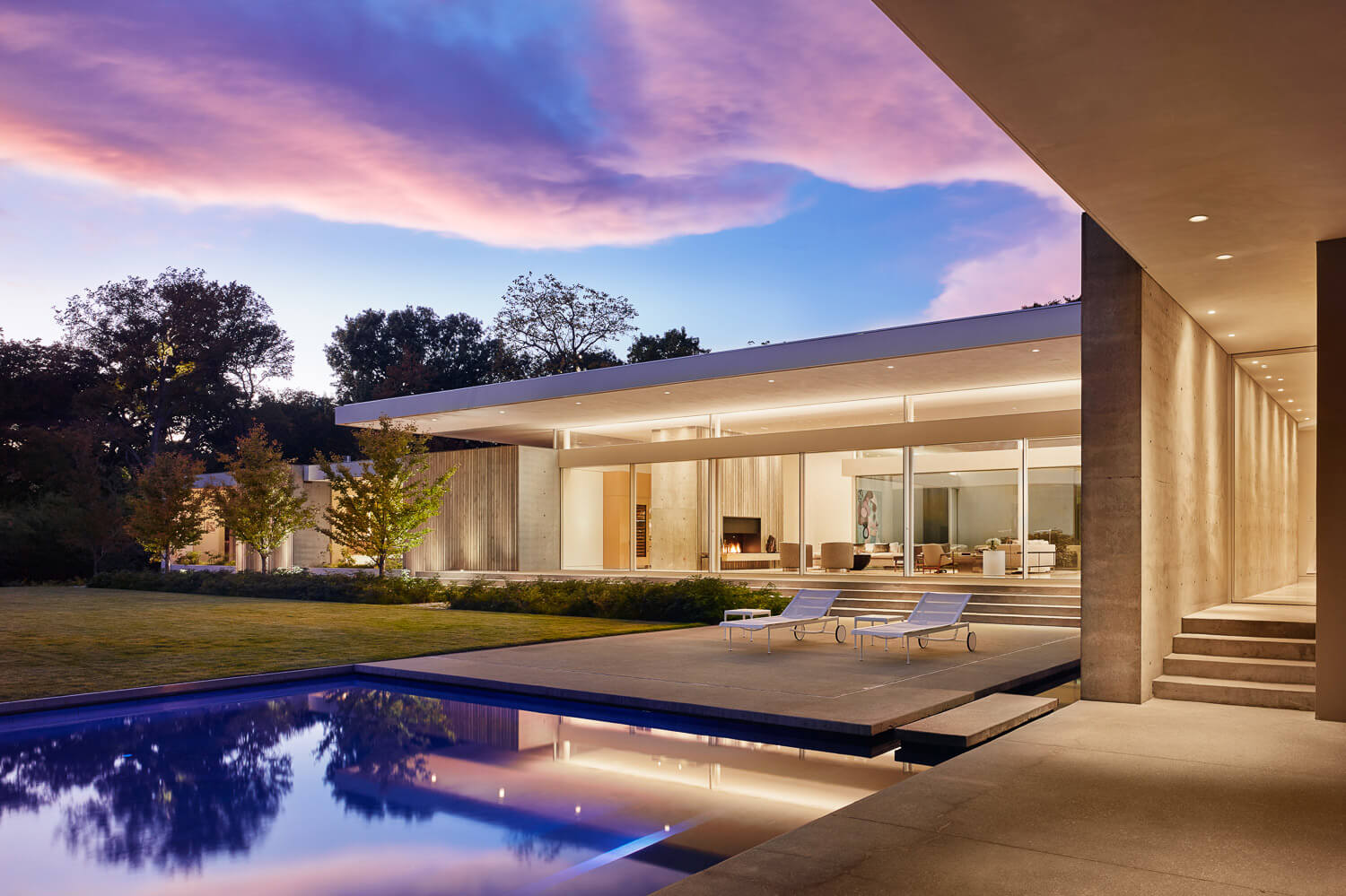

PRESTON HOLLOW RESIDENCE
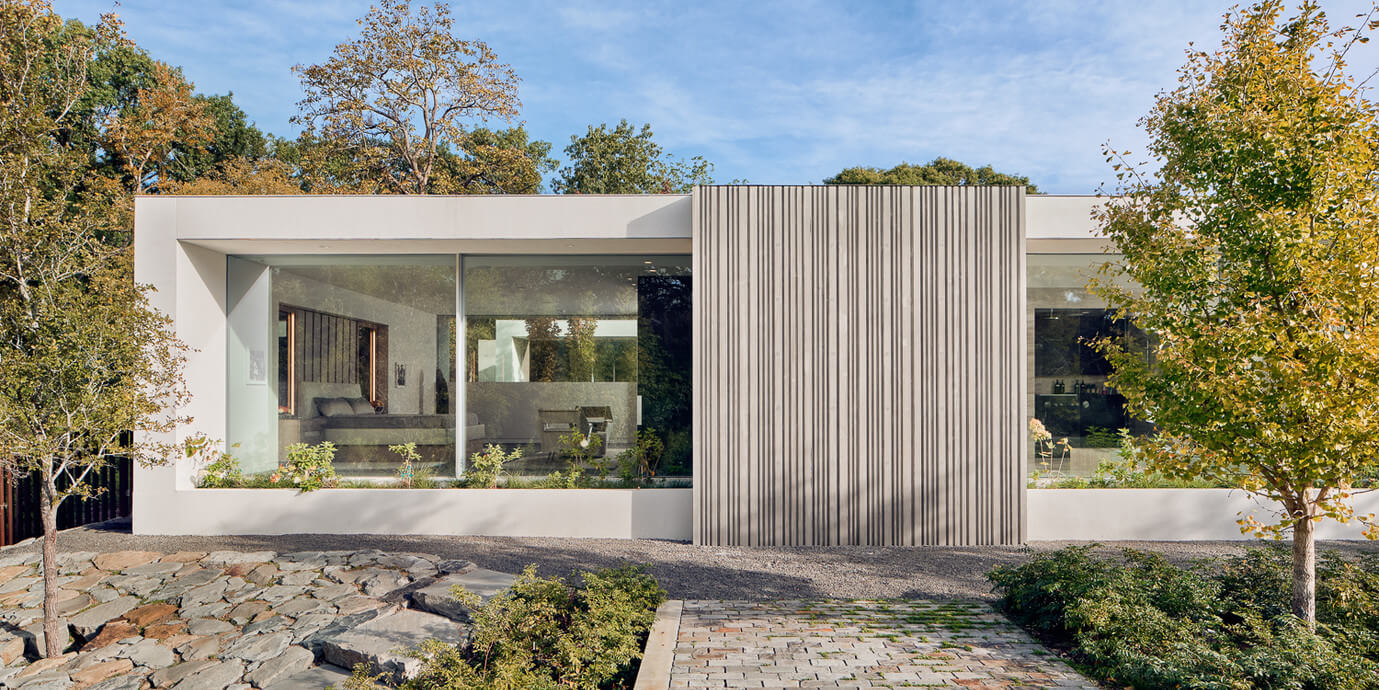
Preston Hollow Residence is a modern architecture project that takes inspiration from the 1950s and 1960s modern architecture, namely the Oak Court project of de Edward Durell Stone and the Beck residence by Phillip Johnson. To the aesthetic of mid-century modern architecture, Specht Architects join the materials of brutalist architecture. As a result, this modern architecture project integrates vast greenery with concrete, steel, and glass.
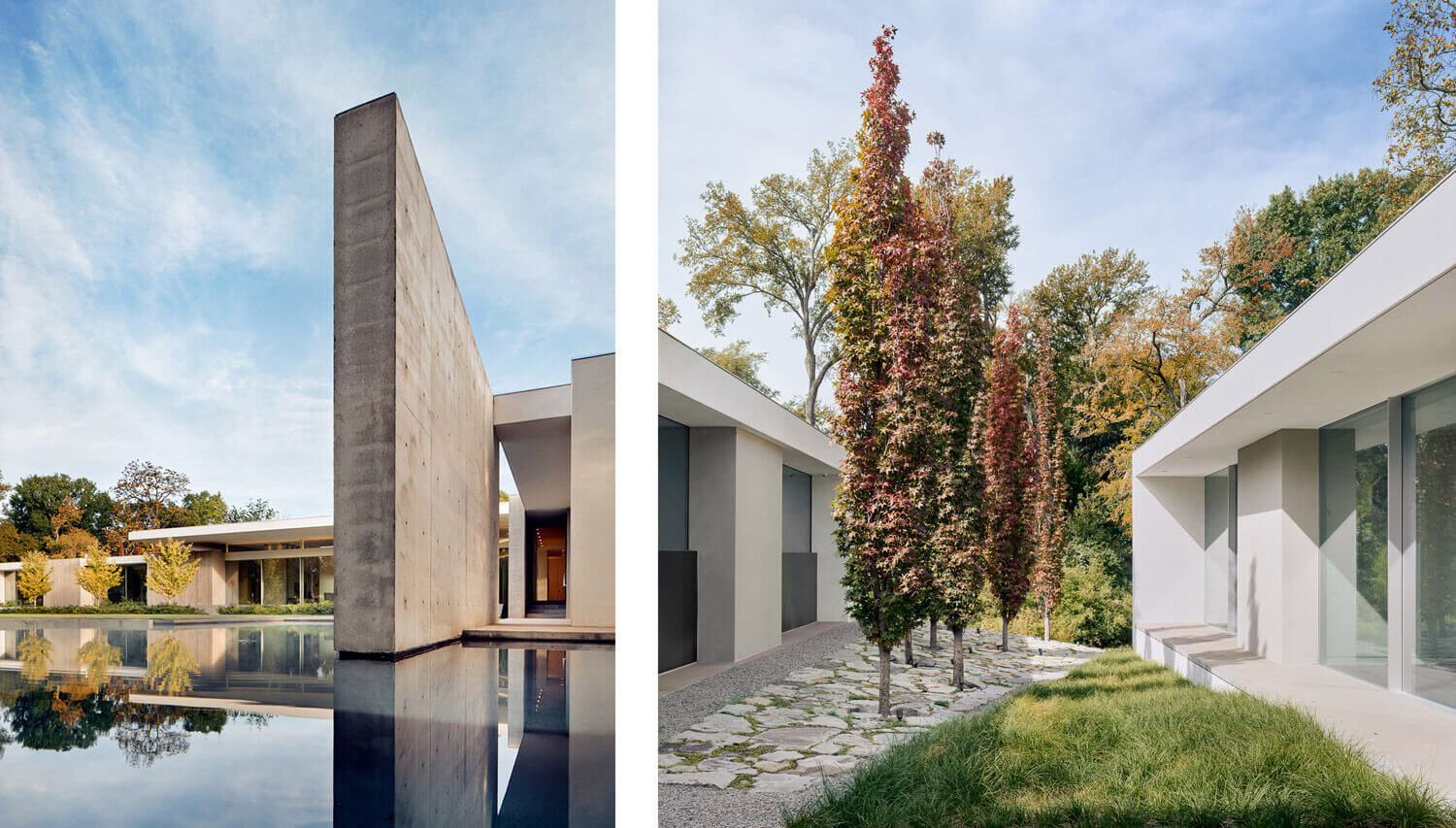
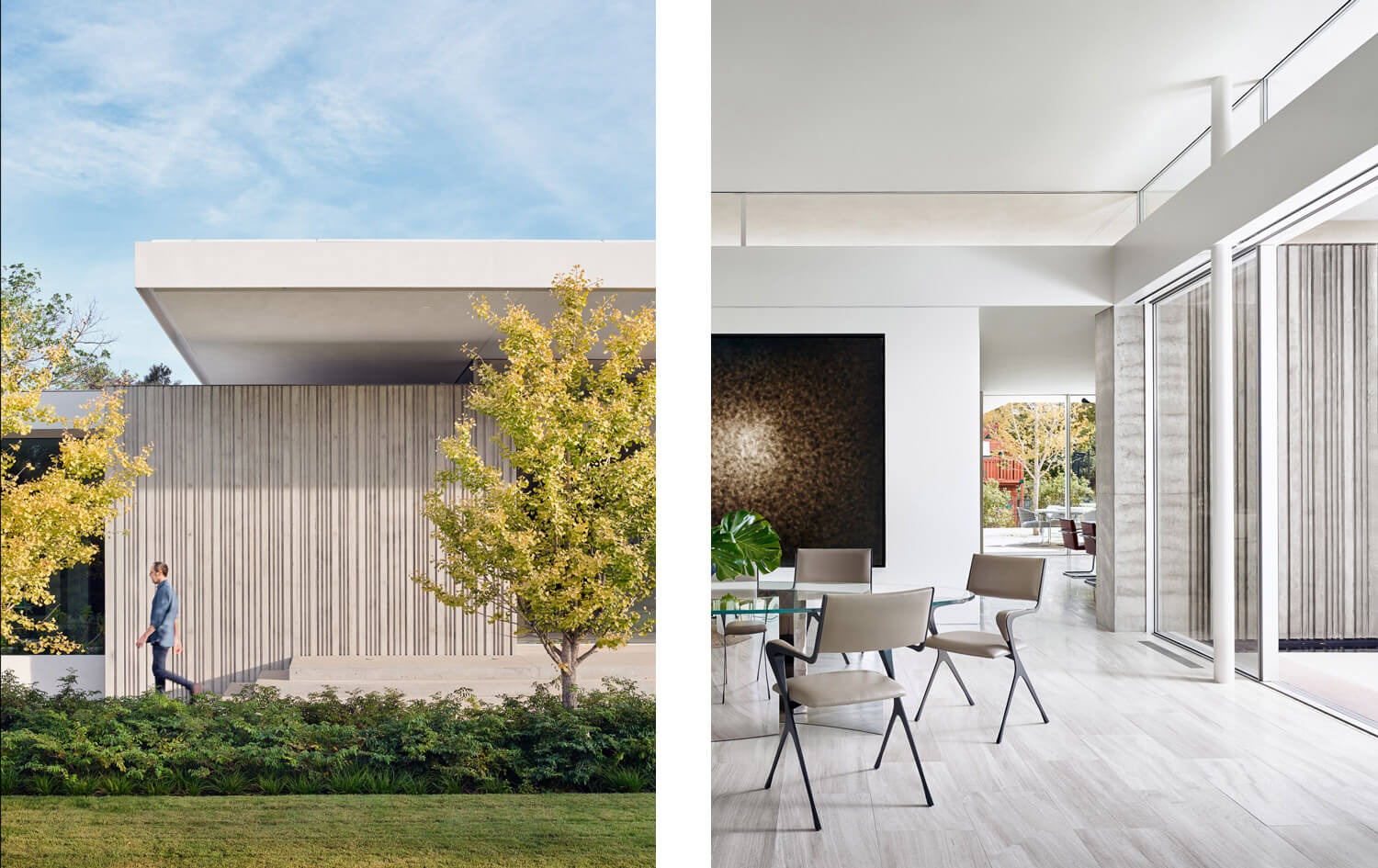
Like any other good modern architecture project, Specht Architecture’s project in Dallas balances indoors and outdoors. Landscape architect David Hocker surrounds the entire property with greenery, which perfectly integrates into the arid soil of Texas. The front yard of the house is a pathway in stone with few bushes and trees. These natural elements work as a frame to the imposing concrete walls of the façade. Once inside the property, greenery surrounds the entire house. At Preston Hollow Residence, the landscape links indoors with the outdoors and connects the several rooms inside the place well.
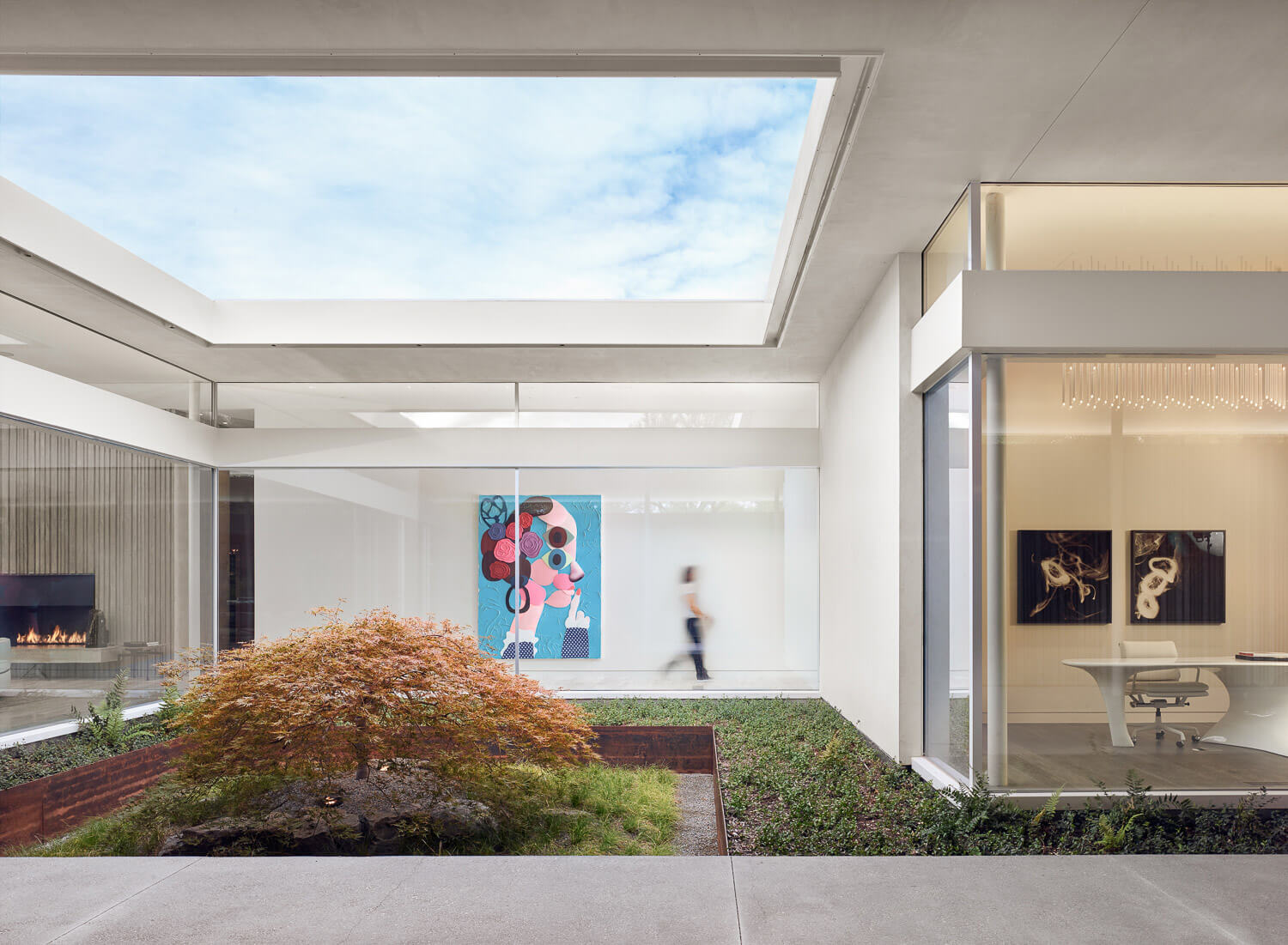
Water is a critical element in this modern construction. As Specht Architects states, “Water helps link the exterior and interior spaces. A narrow channel, punctuated by cascading terraces and a gentle waterfall near the main entry, flows through the house and into the swimming pool. At night, lighting within the stream casts changing patterns on the textured walls”.
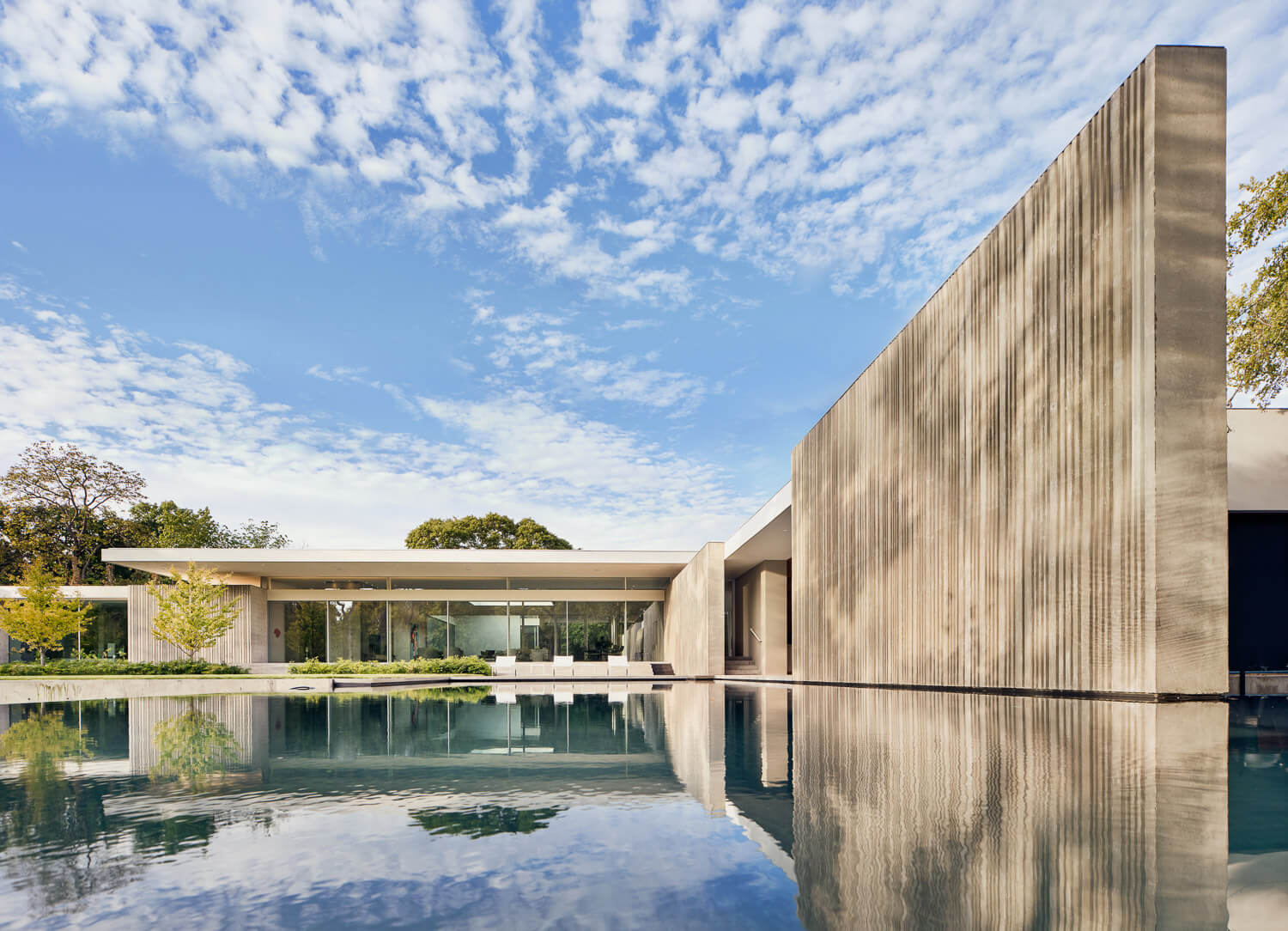
To Specht Architects, it was equally important to design a sustainable home. Therefore, this modern architecture project has an integrated water recovering system used to water the yard. With the same concerns, the west side of the property is integrally concrete to keep an efficient amount of heat.
BAUHAUS INTERIOR DESIGN
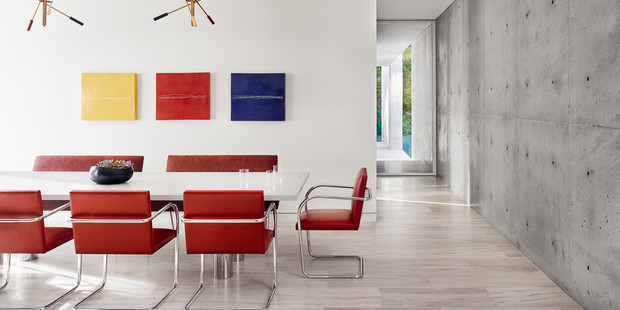
Magni Kalman Design joins Specht Architects and landscape architect David Hocker to deliver a modern home. James Magni and Jason Kalman are modernists of excellence. Magni Kalman often designs modern interiors with streamlines and pops of primary colors. The interior of Preston Hollow Residence is no exception, yet it is exceptional.
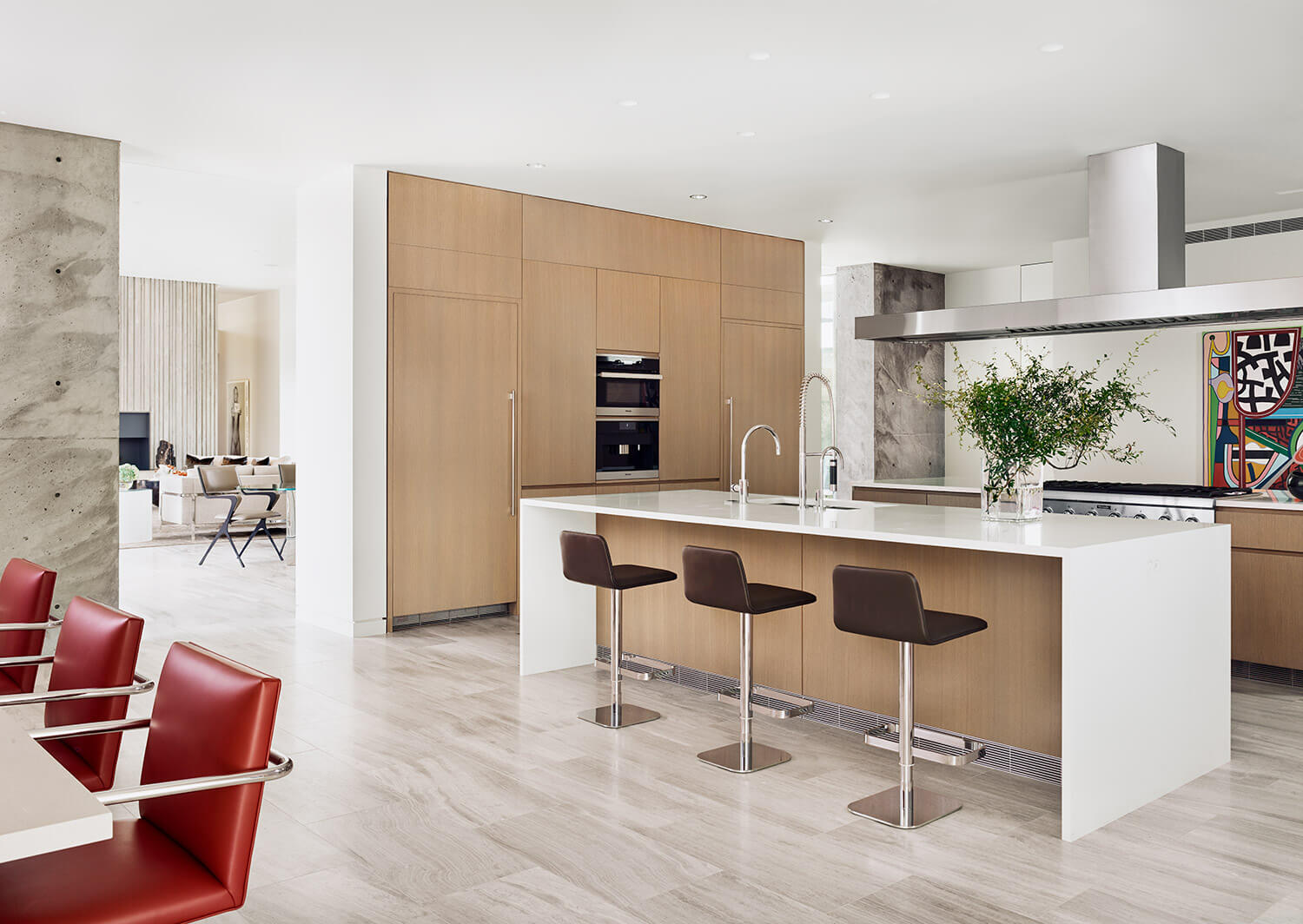
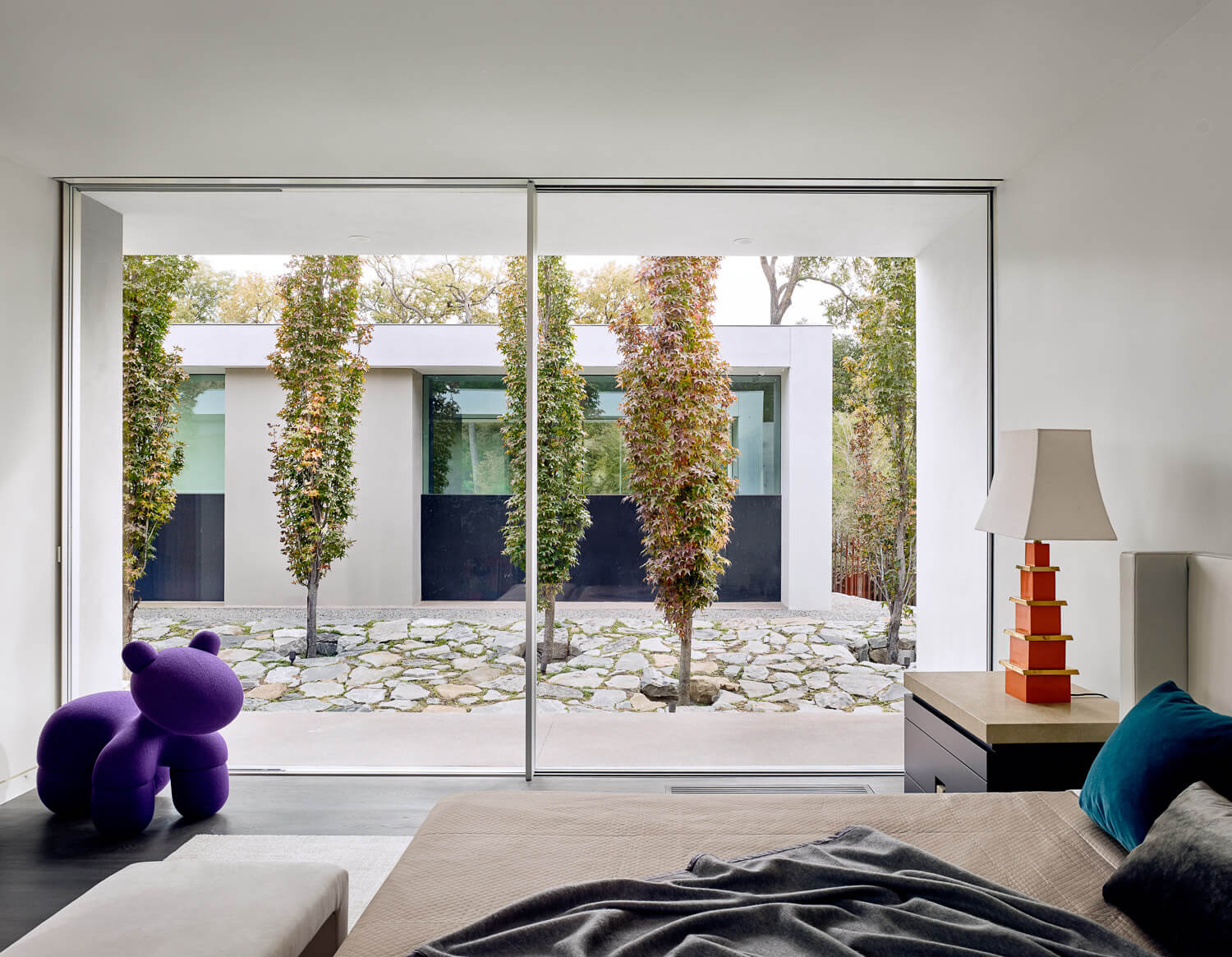
Respecting the architecture of the building, Magni Kalman Design creates a modern interior with Bauhaus design inspiration. The main dining room, for instance, is authentically a Bauhaus interior design specimen. The interior design studio decors the room a thick white dining table and red dining chairs with details in steel. On the walls, Magni and Kalman place three canvases with the three primary colors. Even though the interior of the house is luxurious, it looks efficient and functional.
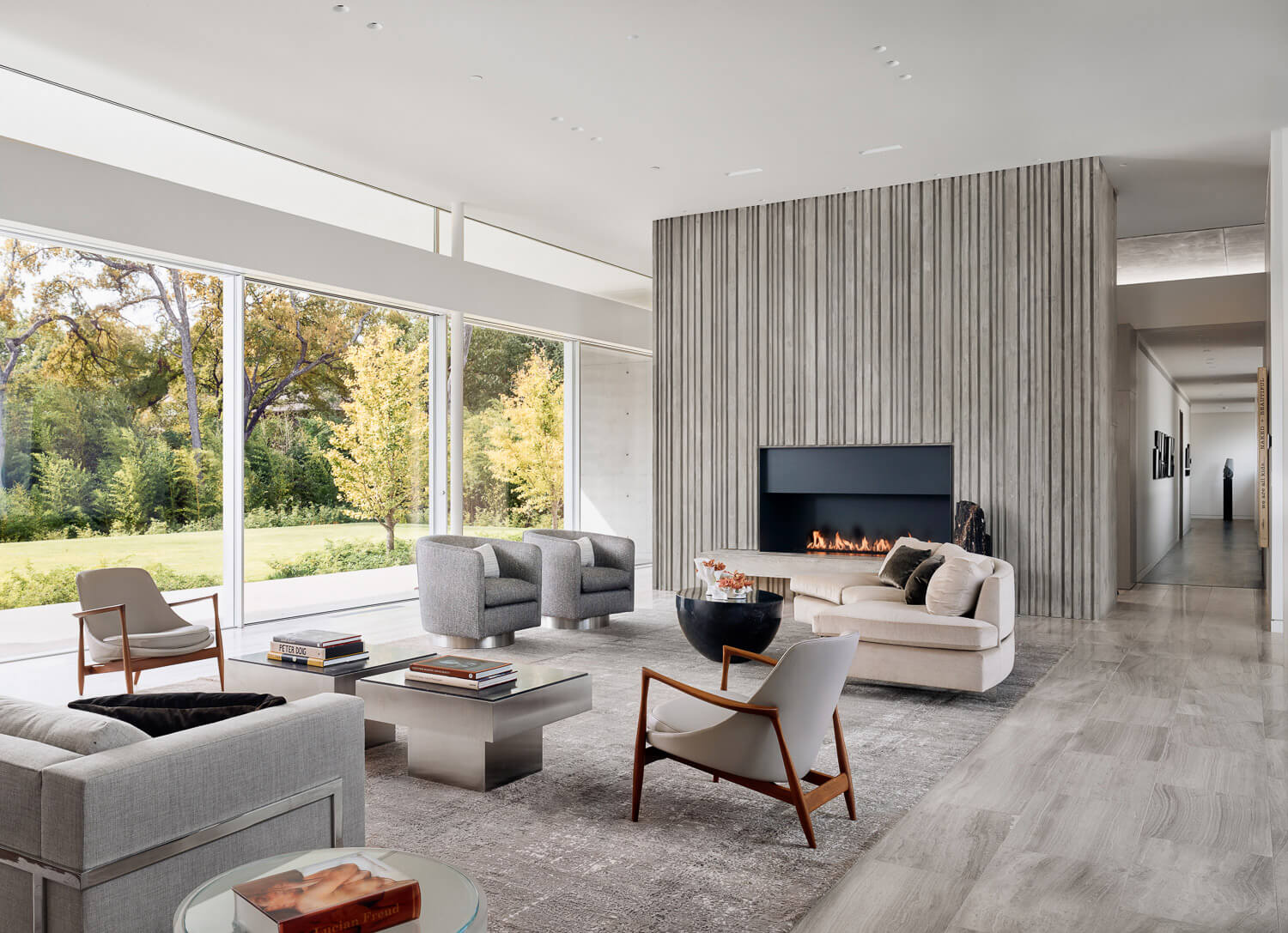
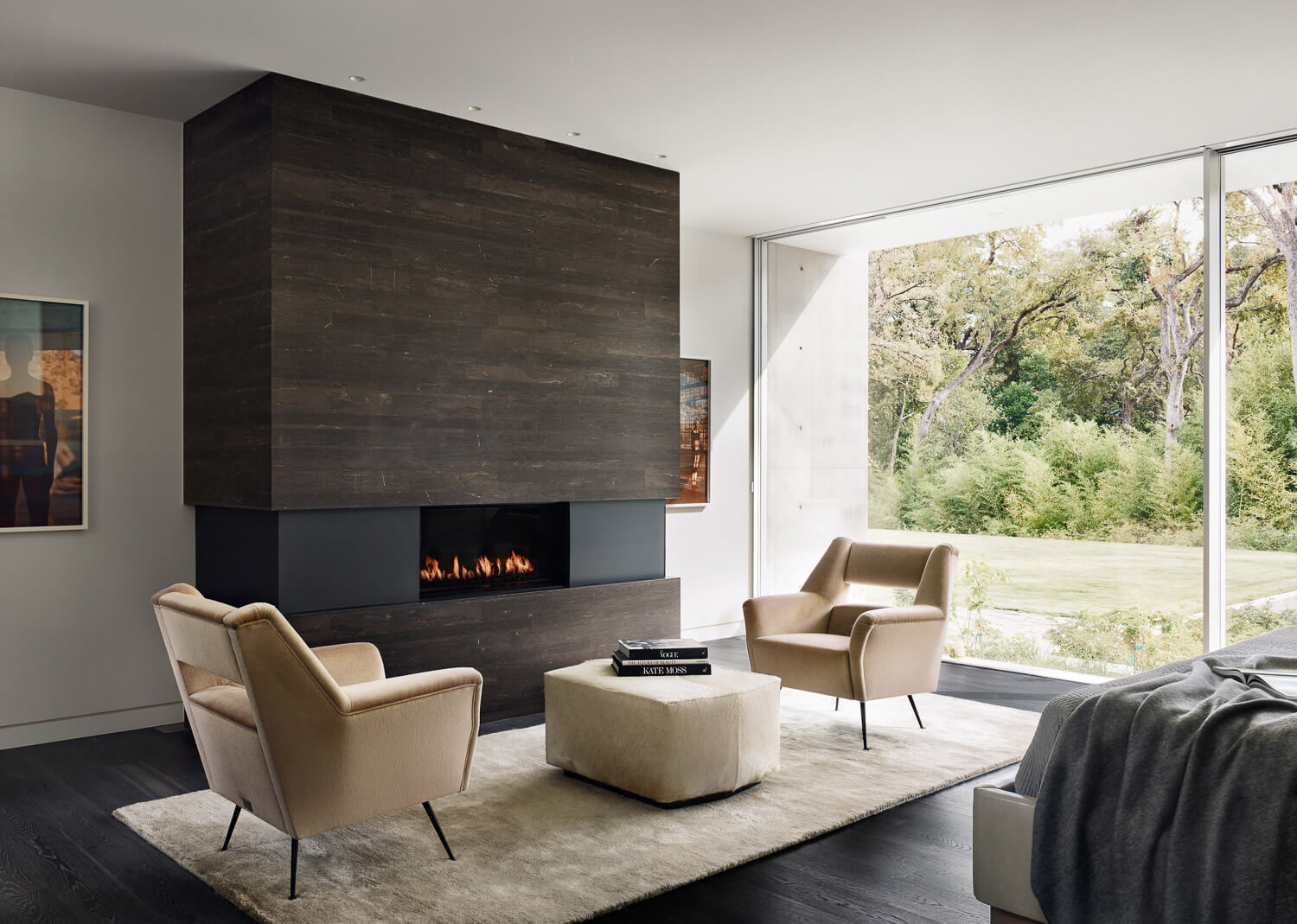
The amount of natural light inside the house allows Magni and Kalman to pursue this modern approach. The interior presents either vivid colors or neutrals with brown pigmentation, such as taupe. At Preston Hollow House, there is a unique sense of practicality. It is seen in the building’s structure and materials, landscape design, and interior decoration and finishings.

Discover more architecture projects like Preston Hollow Residence in our Modern Architecture Projects moodboard on Pinterest.
Source: AD Mexico
Photos: Specht Architects
