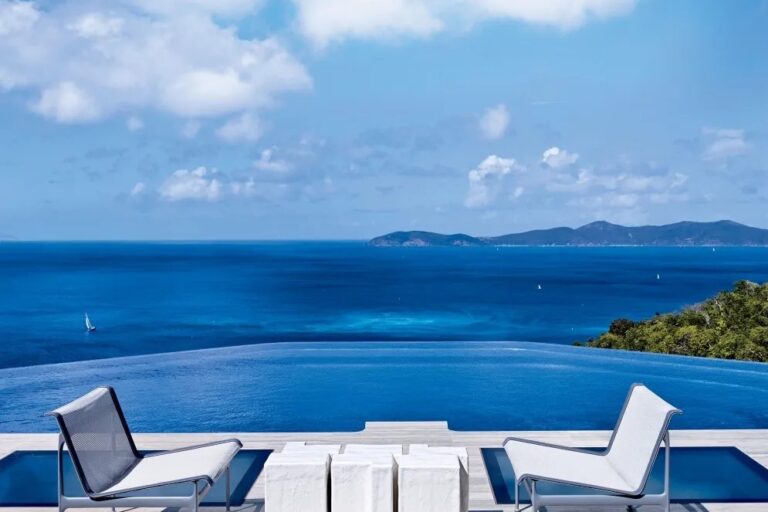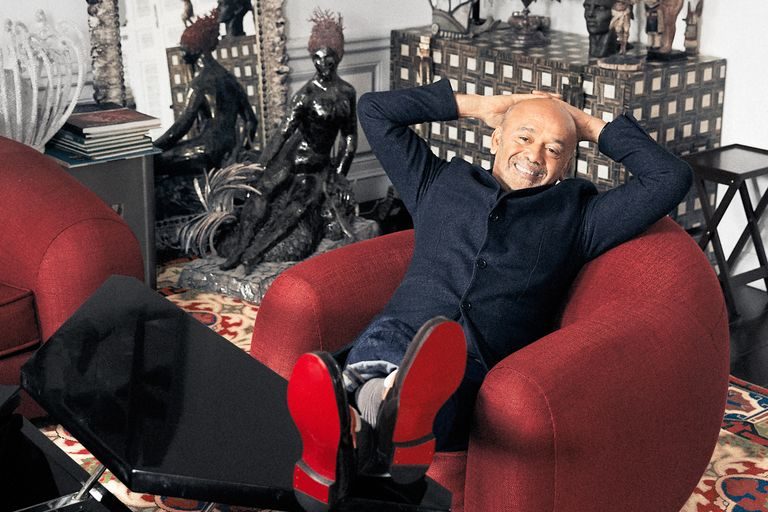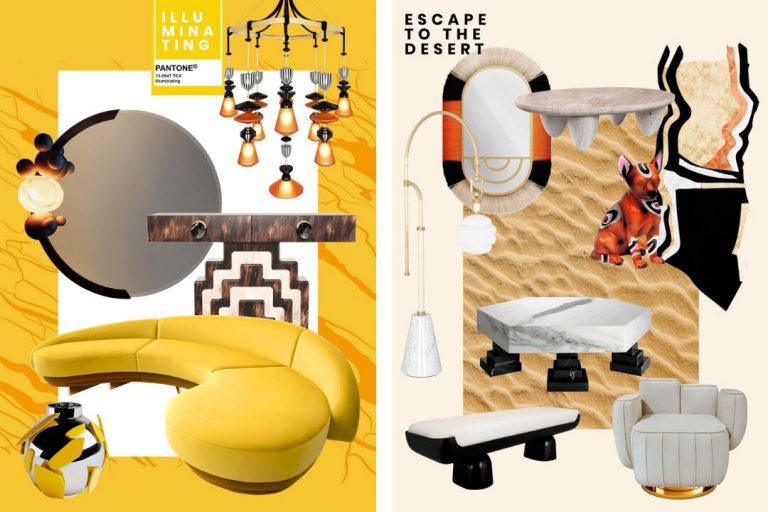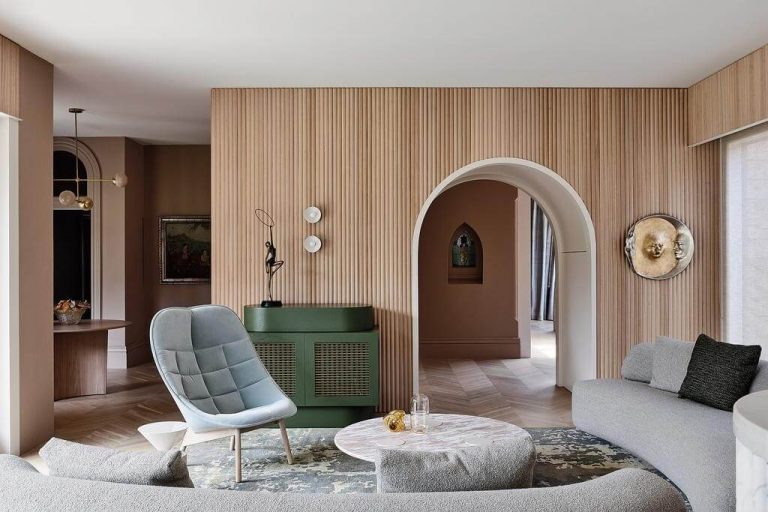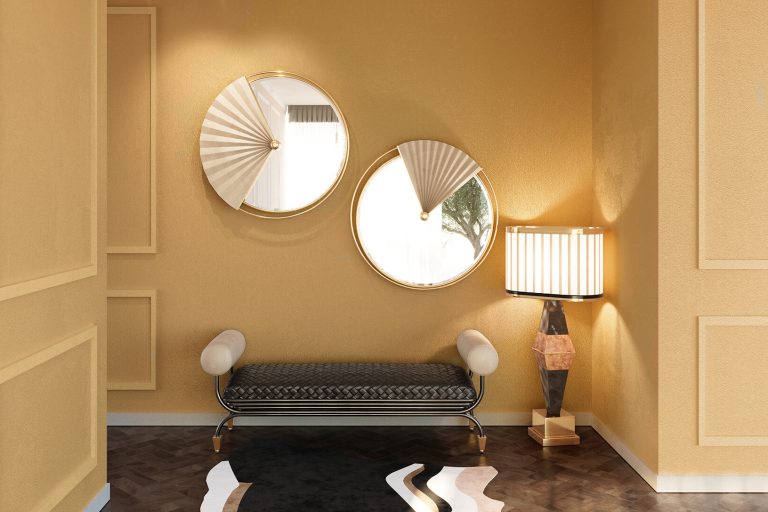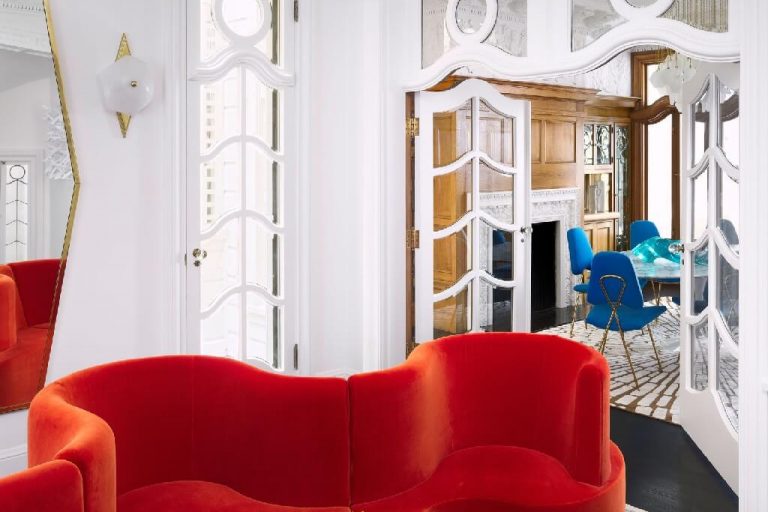The design duo, Amanda Jesse and Whitney Parris-Lamb has created the place connecting different needs and styles. The NY SoHo loft is both sophisticated party house and restful retreat. It connects the city’s industrial heavy roots with an Art Deco heritage. With a creative mix of materials and luxuriant colours, this exceptional home has a balance between night and day, and the public and the private.
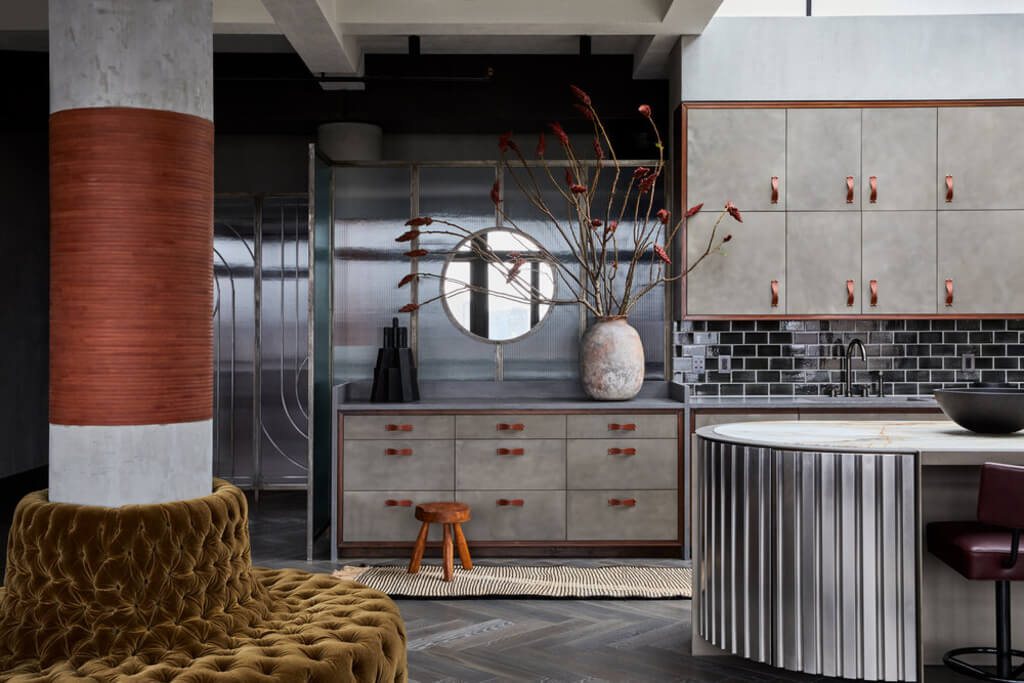
NY SoHo loft
The story of the NY SoHo loft has its beginning with th client who were a private equity investor. Splitting his time between Connecticut and New York City, he wanted to be an owner of the space where he could entertain groups of diverse and interesting people.
“He’s a really fun person who loves to entertain and loves people,” says one of the designers. “And he encouraged us to come up with something new and highly customized.” The premise of this project was to create the space designed to feel like you’re walking into a social club.
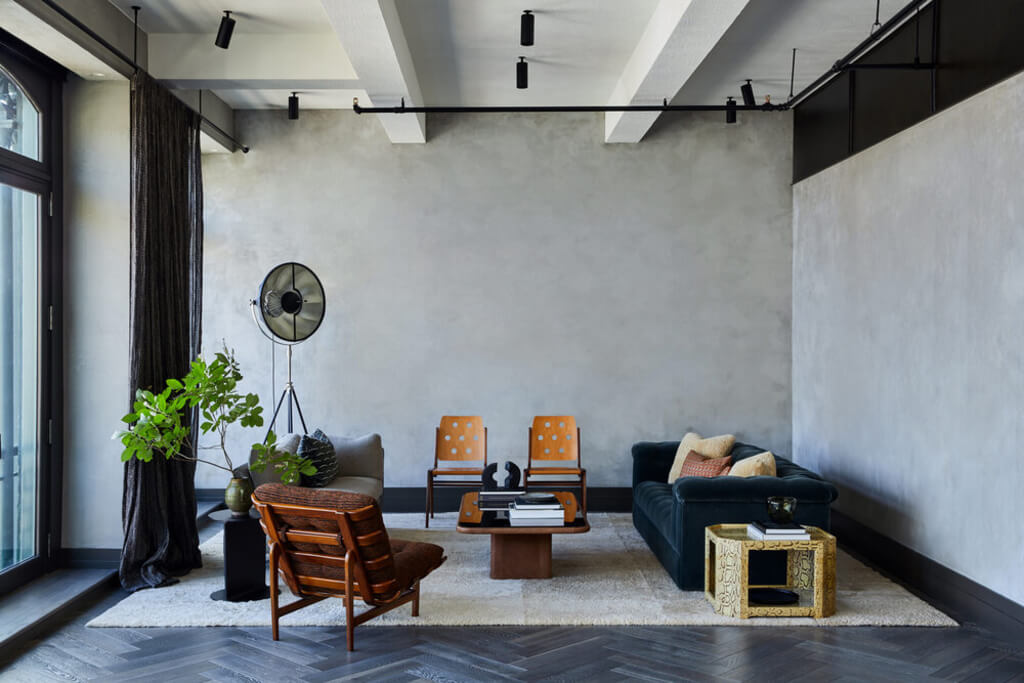
Industrial entwined with Art Deco
This NY SoHo loft is a converted former industrial space in SoHo, now a neighbourhood of modern homes. “Bringing in Art Deco elements was a way to soften the hard industrial lines of the apartment and make it more luxurious,” says Parris-Lamb.
From the very entrance of the NY SoHo loft we can notice mixed styles. The idea of the penthouse was to mix together Art Deco and industrial style in the space.
Founders of Jesse Parris-Lamb exposed industrial elements such as pipes and the aforementioned concrete walls. In order to bring the Art Deco spirit they dressed the home up with Art Deco flourishes. This kind of decorating was popular uptown around the time of the building’s construction.
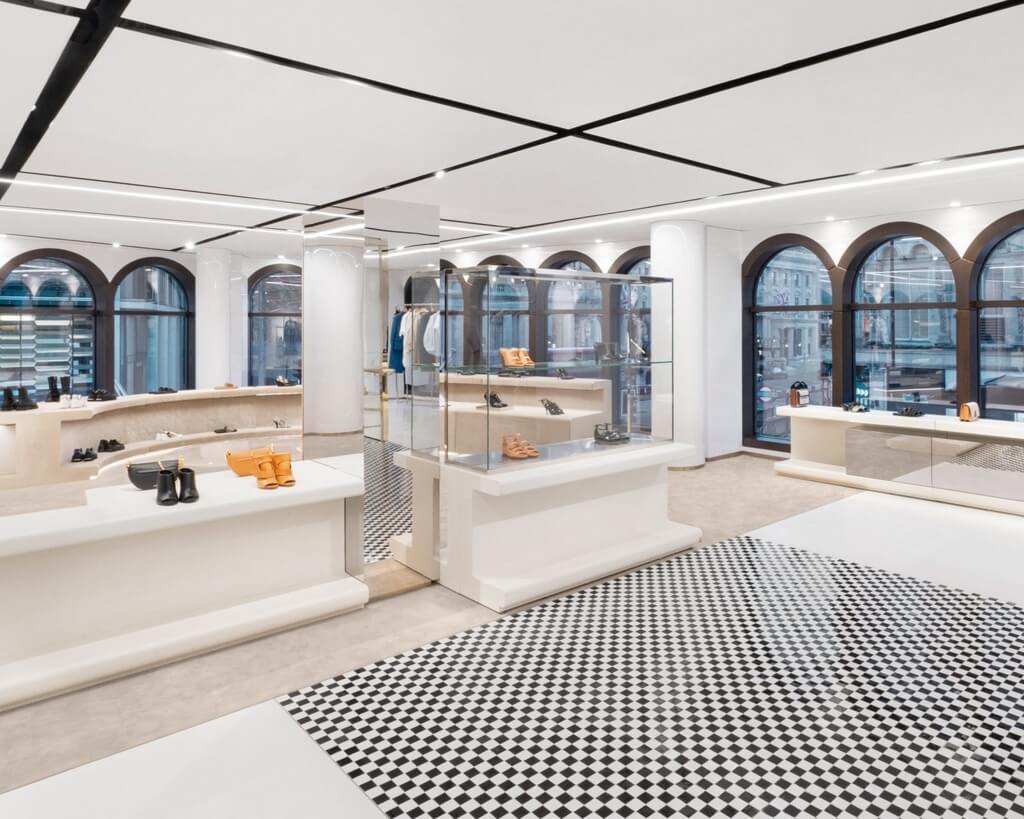
Combination of materials
A decorative screen divides the main reception space from a more private section in the back of the penthouse with a powder room. Jesse Parris-Lamb designed it based on the patterns on an old Art Deco rug.
Behind the leather-wrapped column, there are stairs leading up to a rooftop deck. Screens in steel and micro-fluted glass obviously help maintain a smooth flow and cleverly conceal storage and a WC.
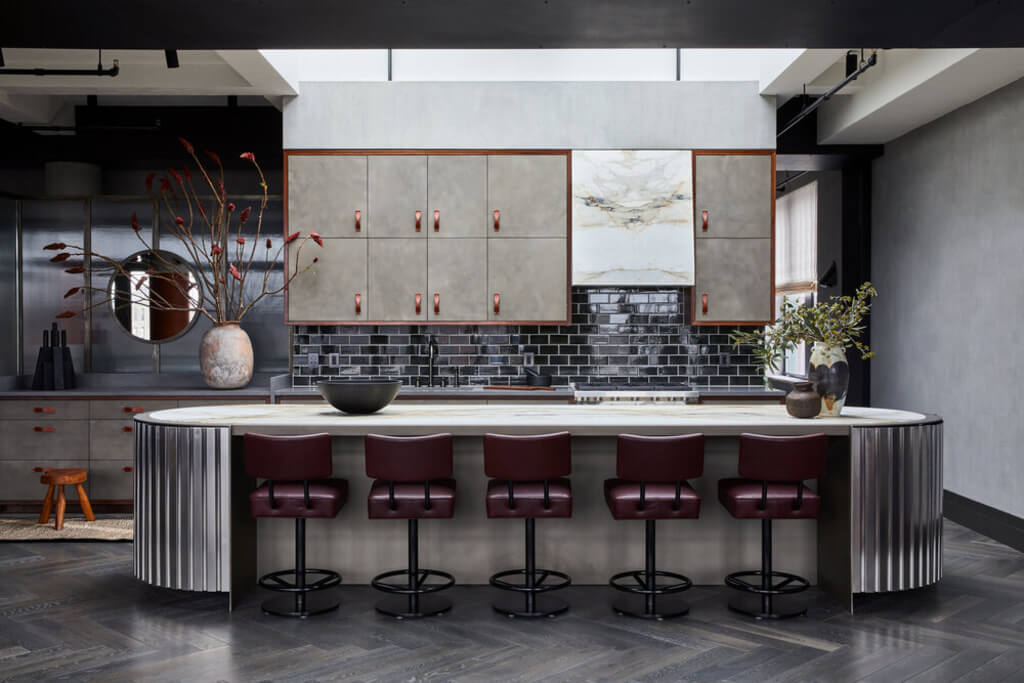
The marble-topped kitchen island, which has rounded corners clad in ribbed metal panels. The design fabricated by Argosy Designs has its inspiration in the shapes of a silver cocktail shaker from the 1920s.
Moreover, the kitchen cabinets were made of stainless steel and covered in an amber wax. It was a very smart plan to use the wax. It not only protects the surface but also patines with time. That will bring a true industrial finish over time.
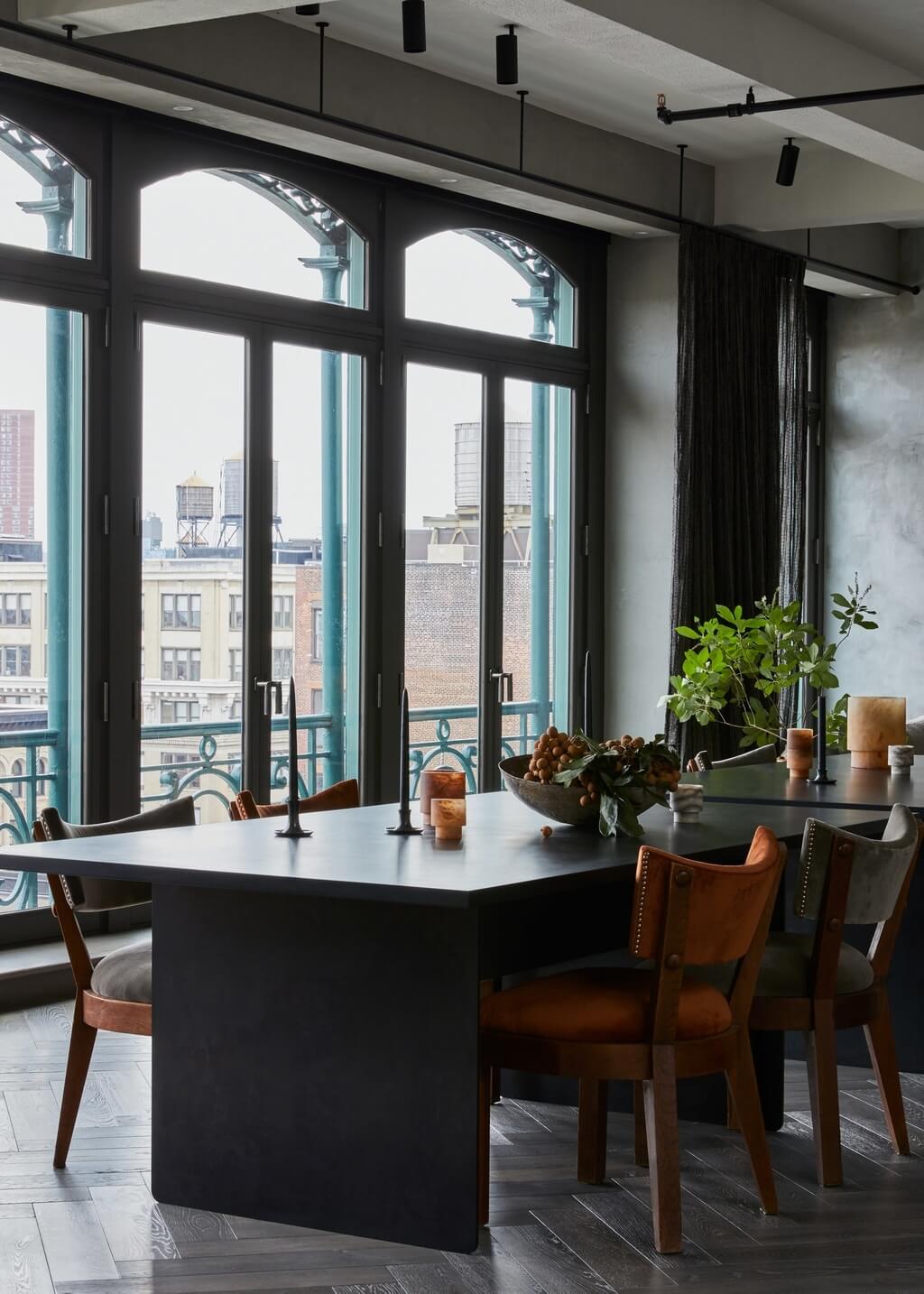
Richlite two black tables in the dining area are placed side by side when hosting large dinners. The Art Deco chairs by Charles Dudouyt are vintage finds.
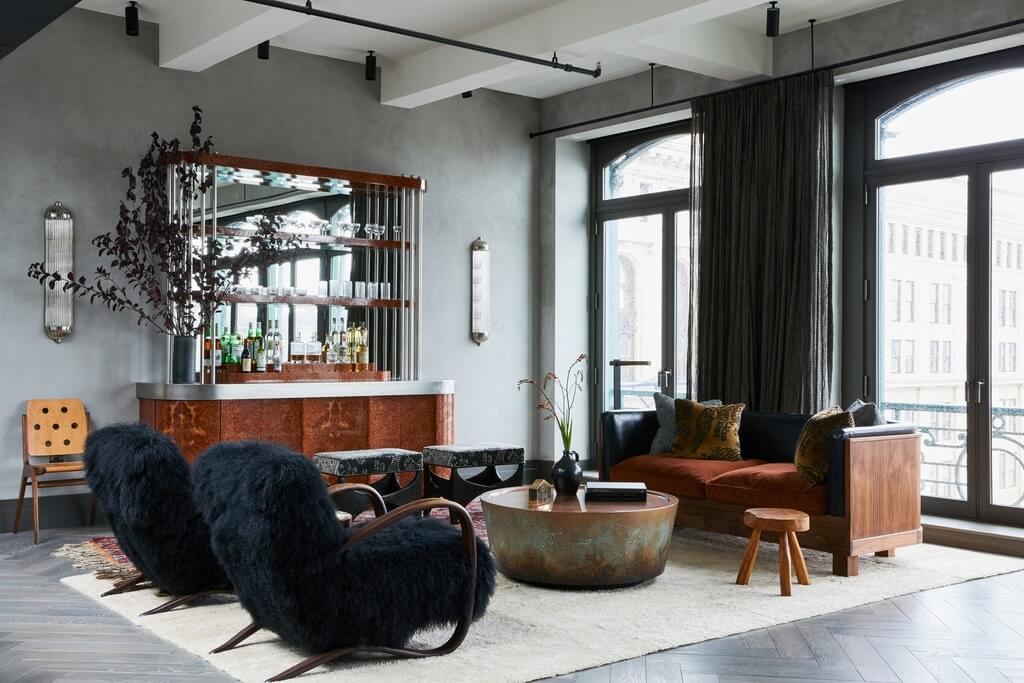
A custom designed bar cabinet in the parlor is a another masterpiece in the NY SoHo loft. The main material was redwood burl. On the wall hang vintage French sconces in fluted glass and metal. In order to soften the industrial edges of the space, many of the loft’s objects have Art Deco lines and motifs.
Moreover, on the floor we can admire a set of vintage Jindřich Halabala armchairs, upholstered in furry black lambswool. Next to them, a wood-framed leather-and-velvet sofa from Roman and Williams Guild. The round copper and jesmonite coffee table is from Pinch.
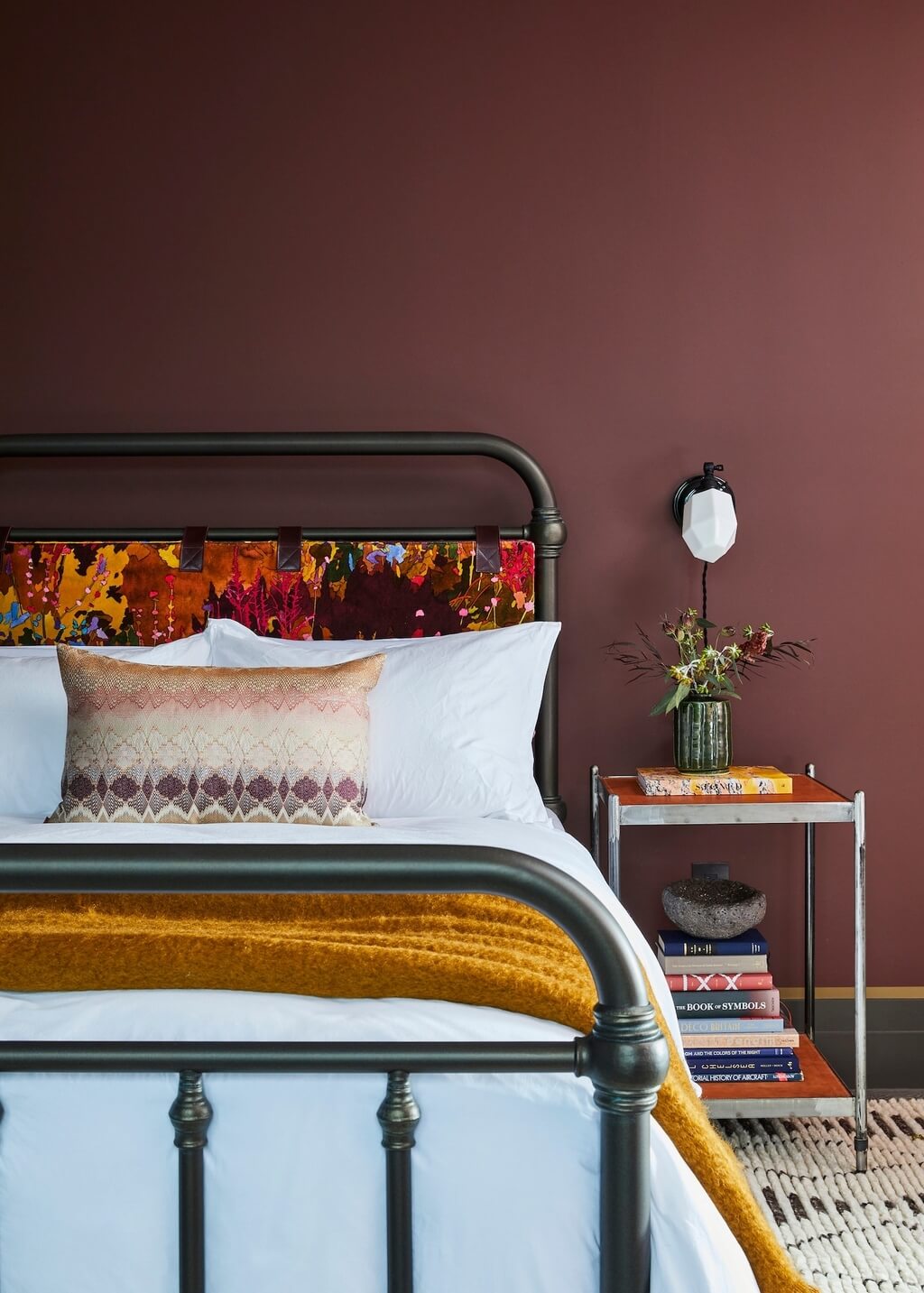
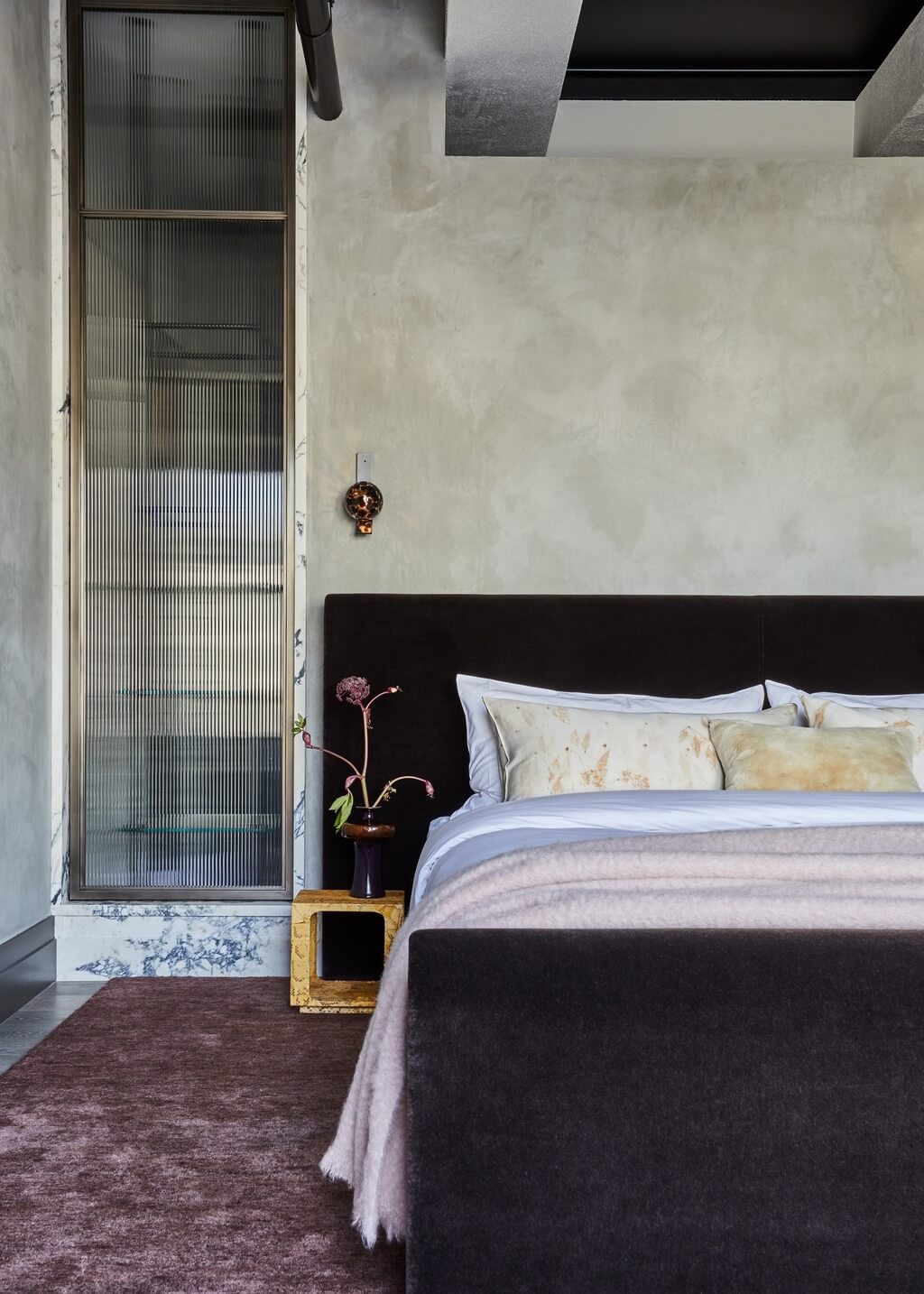
Although most of the walls in the apartment have a cement-gray hue, the designers selcted brown for the guest room. The metal bed, from Pottery Barn, has a custom headboard upholstered in a colorful cotton velvet.
In the master suite there is a dark mohair-upholstered bed. A dusty pink rug, also in mohair, adds texture and warmth to the bedroom.
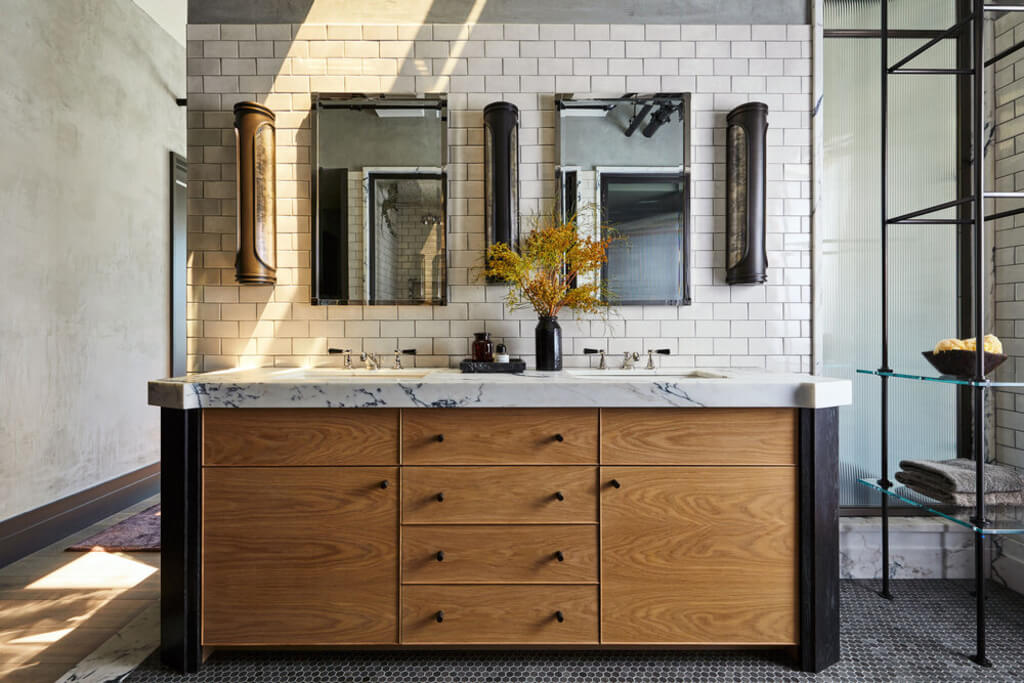
The apartment’s powder room has dark is undoubtedly truly amazing. It has emerald tiles and a black pedestal sink from fitted with an unlacquered copper faucet.
On the other hand, the guest bathroom is less dominant in colours. Besides the white tiles, there is a vintage-style pedestal sink.
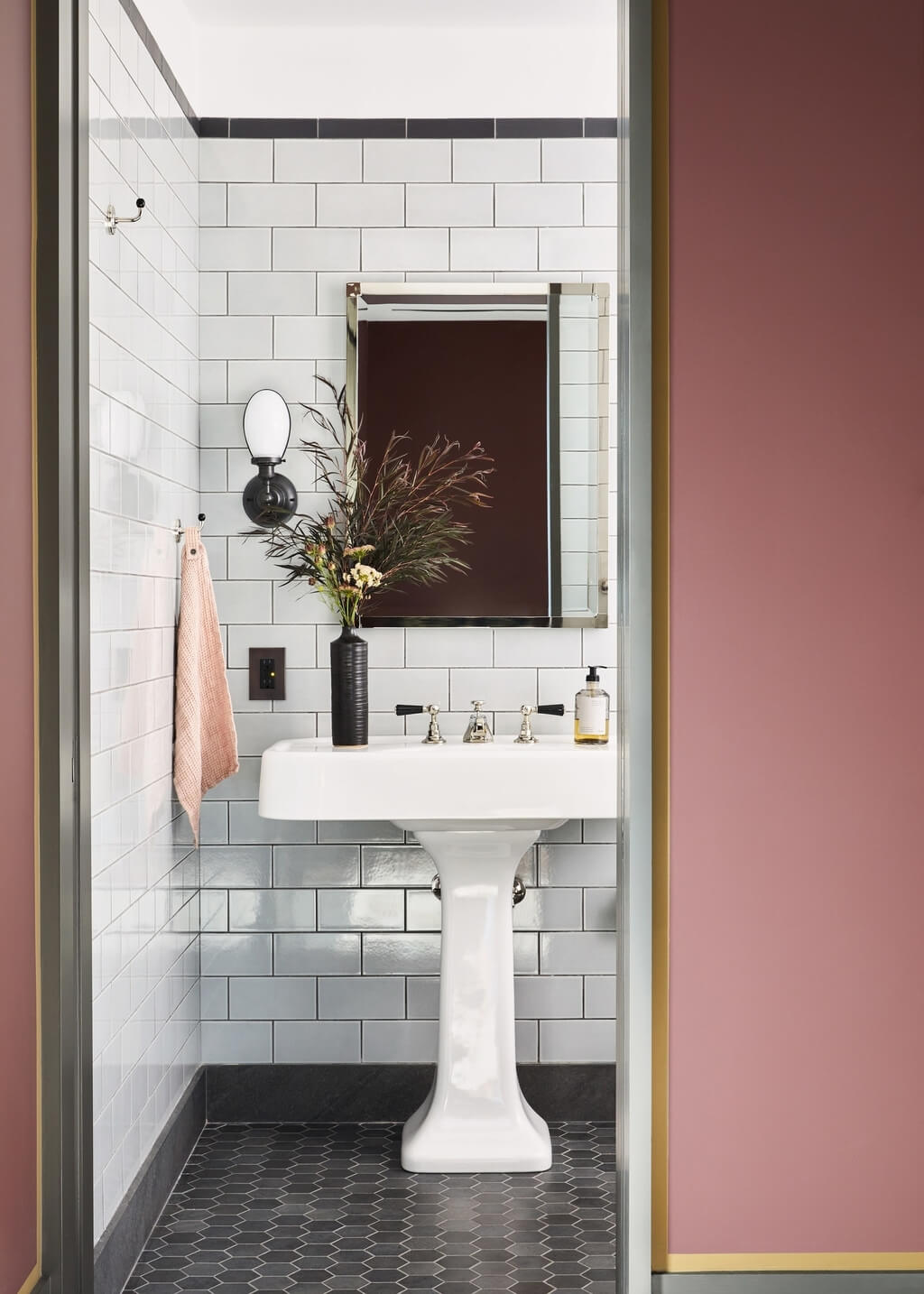
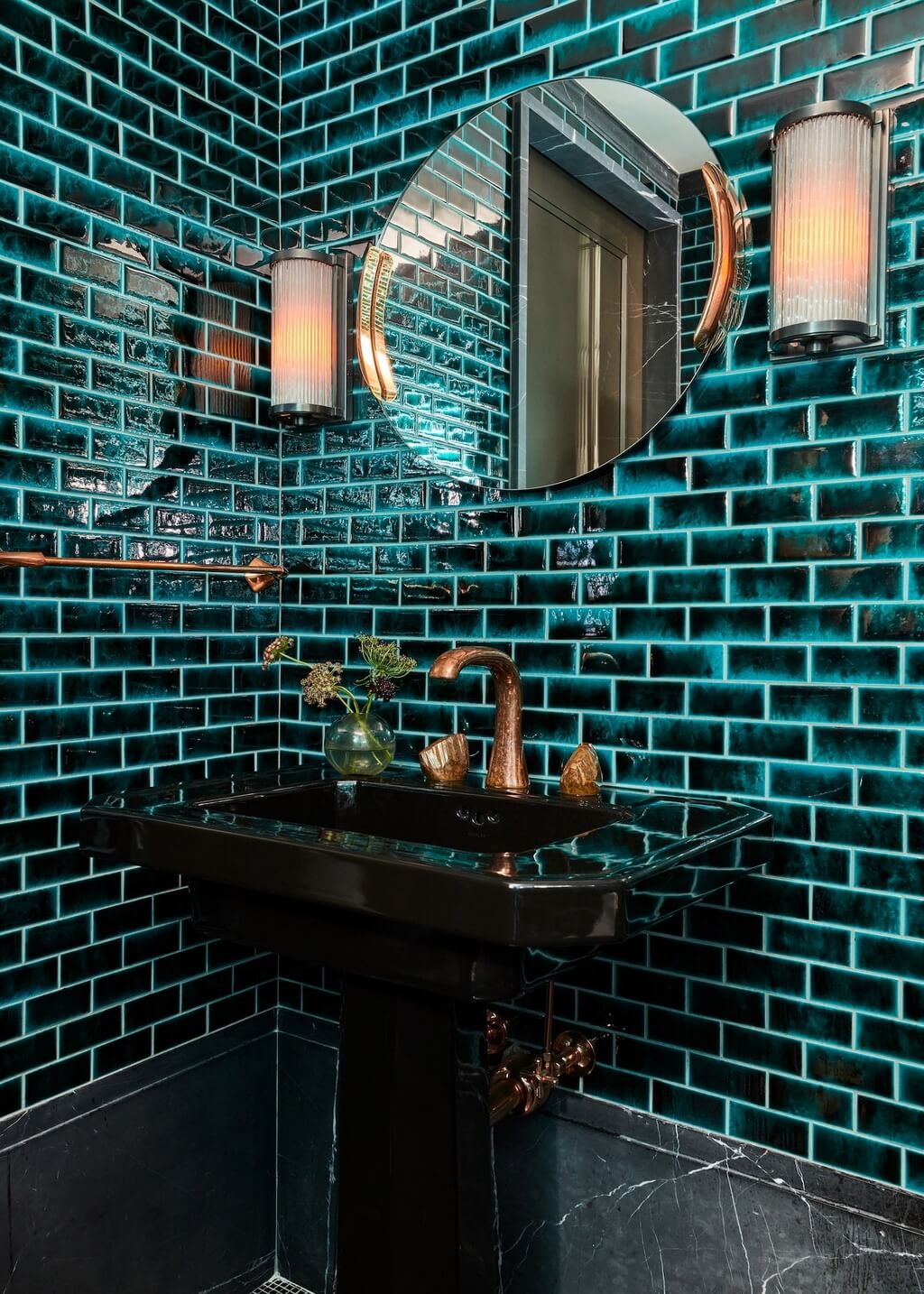
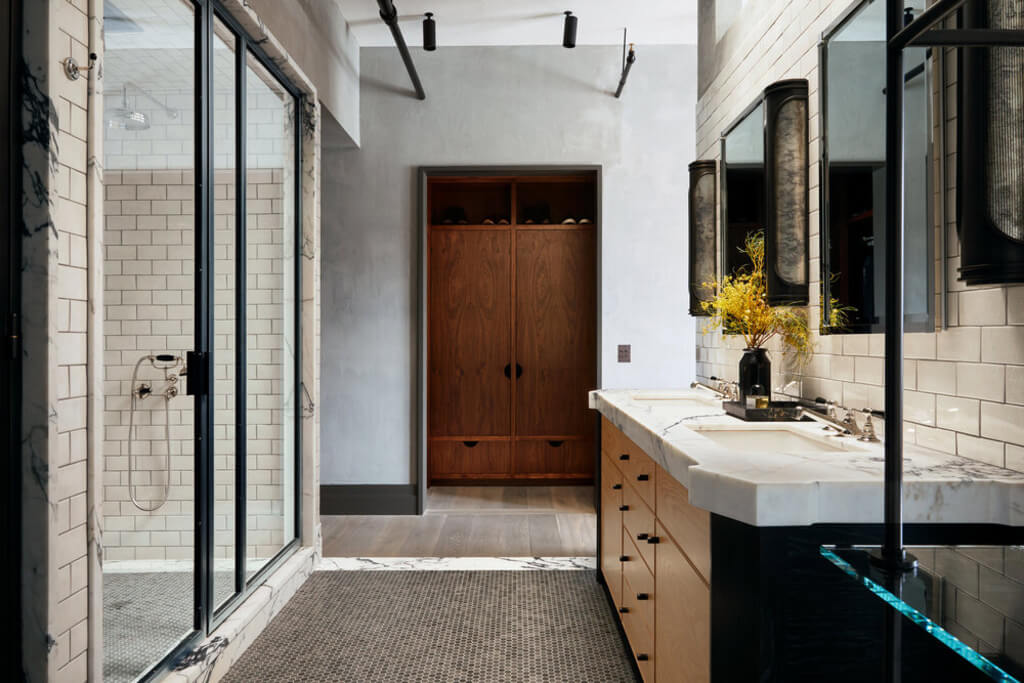
Check out our journal to discover more inspiration and find daily dose of modern and spectacular architecture designs. Do not forget to follow Hommés Studio on Pinterest to stay on top of our architectural moodboard.

Photos: Nicole Franzen
