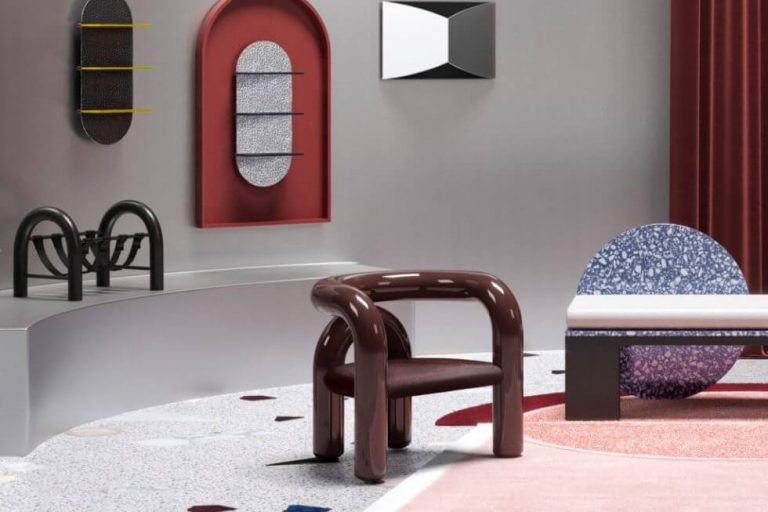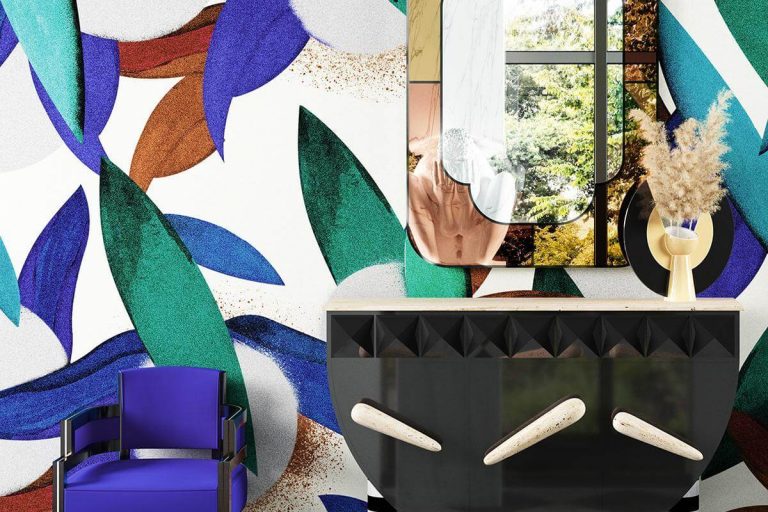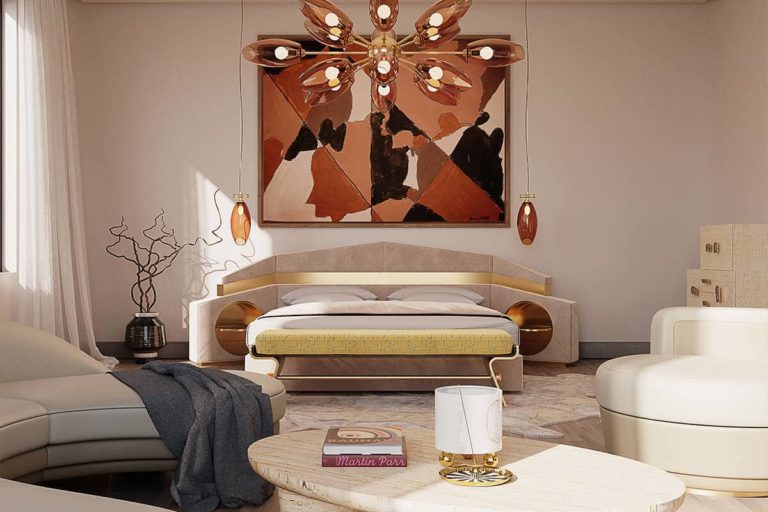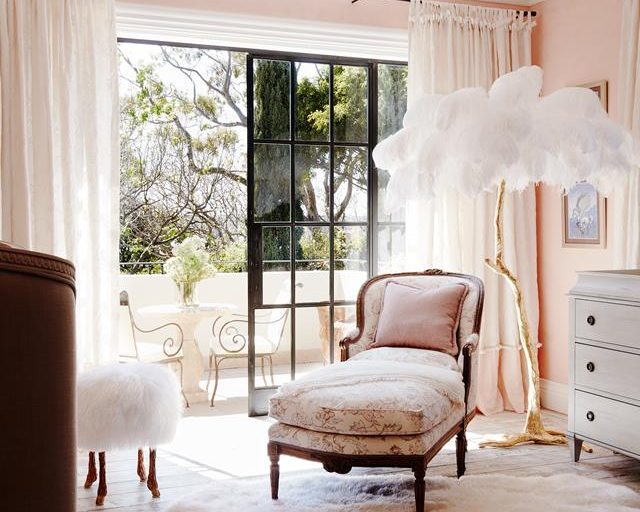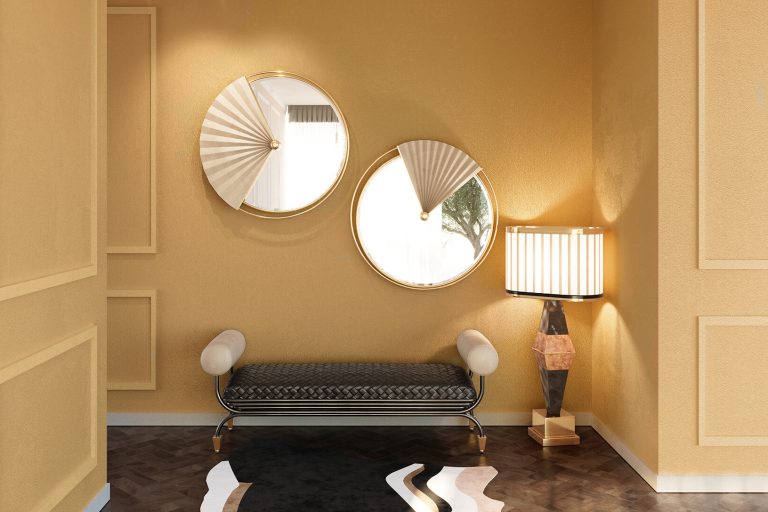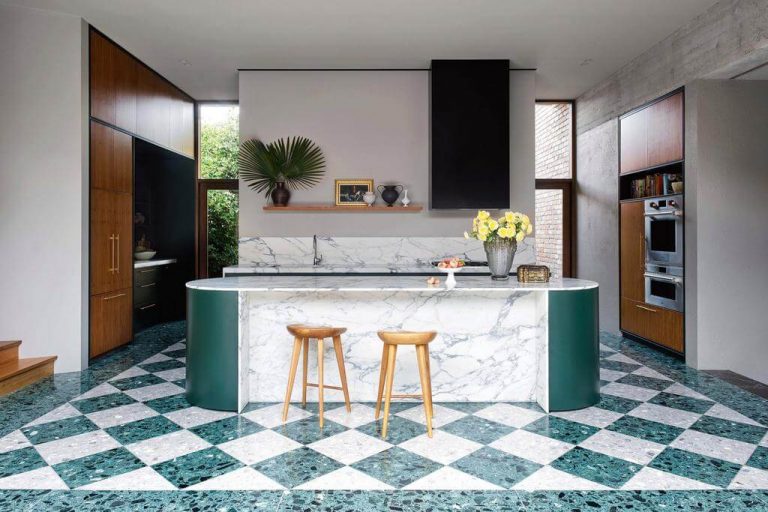An amazing apartment in the suburb of Barcelona’s Sarria-Sant Gervasi was created in a building of 70 with a rectangular shape and late rationalism. Catalan interior designer Roser Torres lives here with her two daughters.
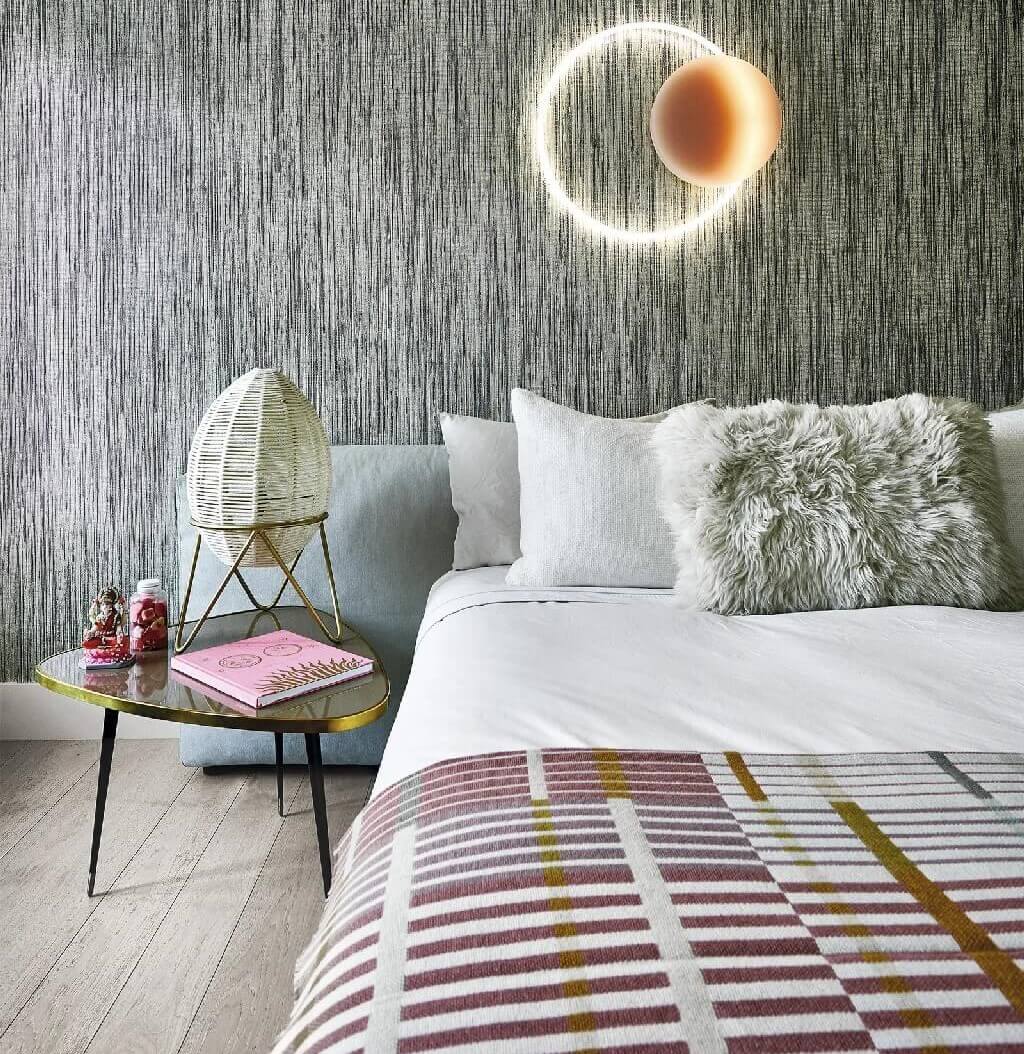
The designer, as a child, always accompanied the mother to buy furniture, and she loved it. In addition, she enjoyed learning, seeing and looking for pieces in small antique shops, galleries, and auctions.
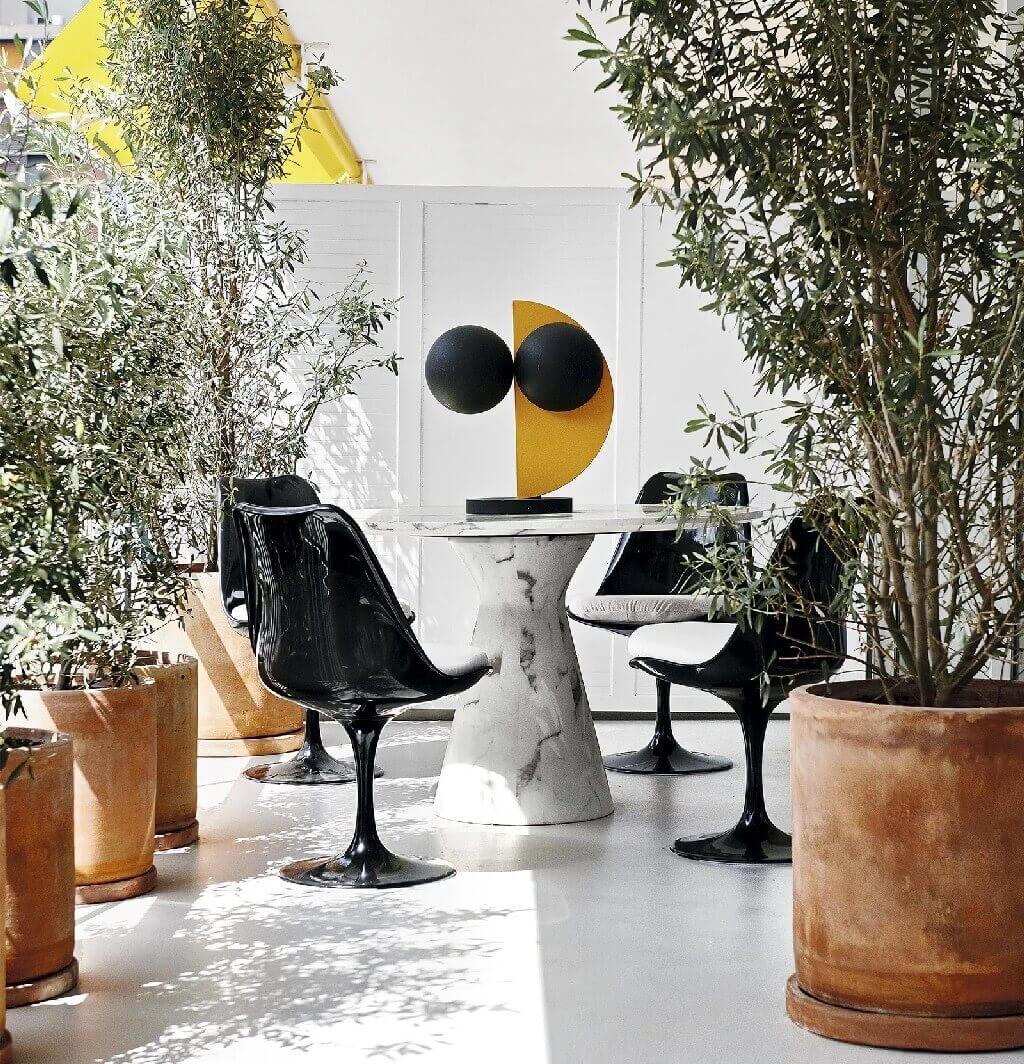
The house is opened through a large hall that distributes two differentiated areas. The living, dining room, and kitchen face southeast, with a large balcony overlooking the patio. The bedroom area has views of the Collserola mountain range.
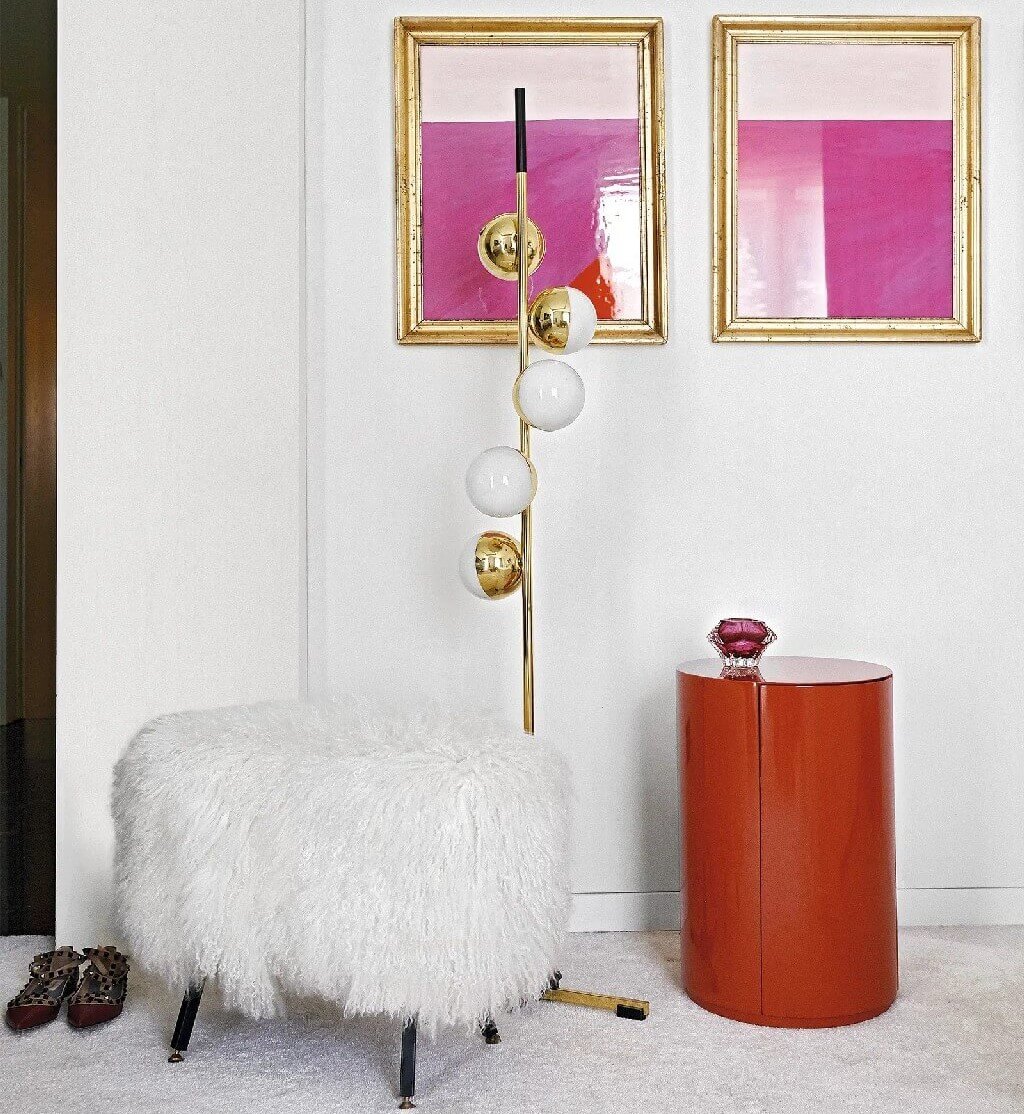
“I fell in love with the light and its magnificent terrace, but what moved me the most when visiting it was realizing that I came to this apartment to play as a child because a friend lived here,” she says.
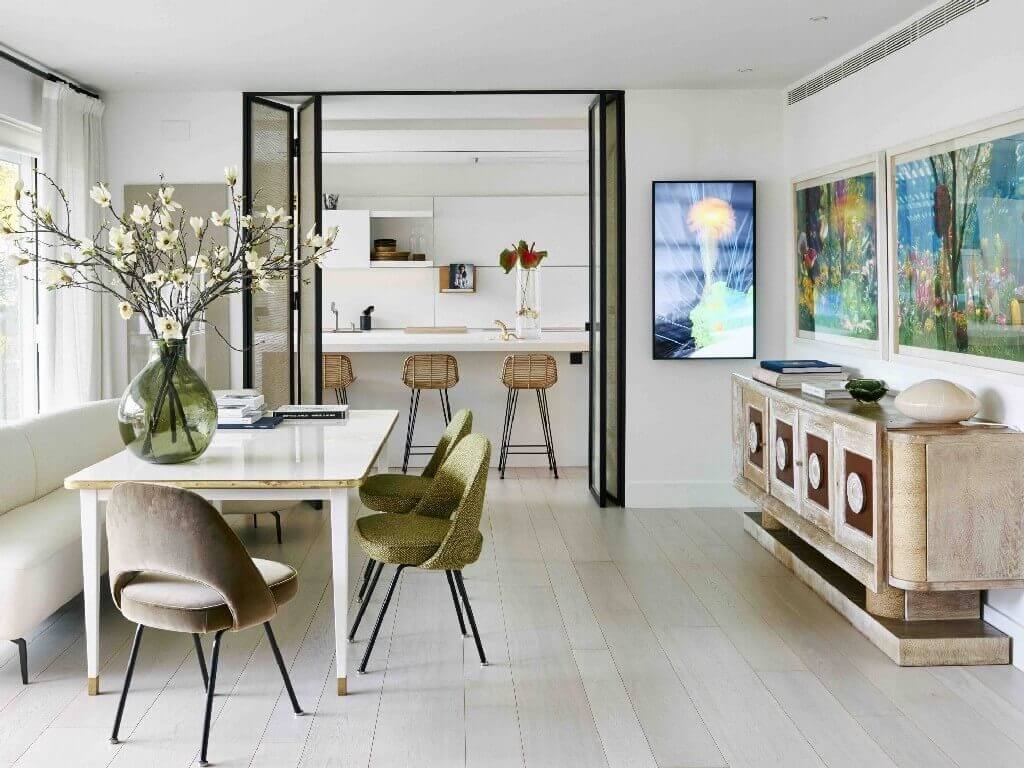
Roser from Studio Nido completely renovated it together with the architect Eduardo Benítez Niño. The intention was to create a container as neutral as possible. They changed floors, ceilings, interior, and exterior.
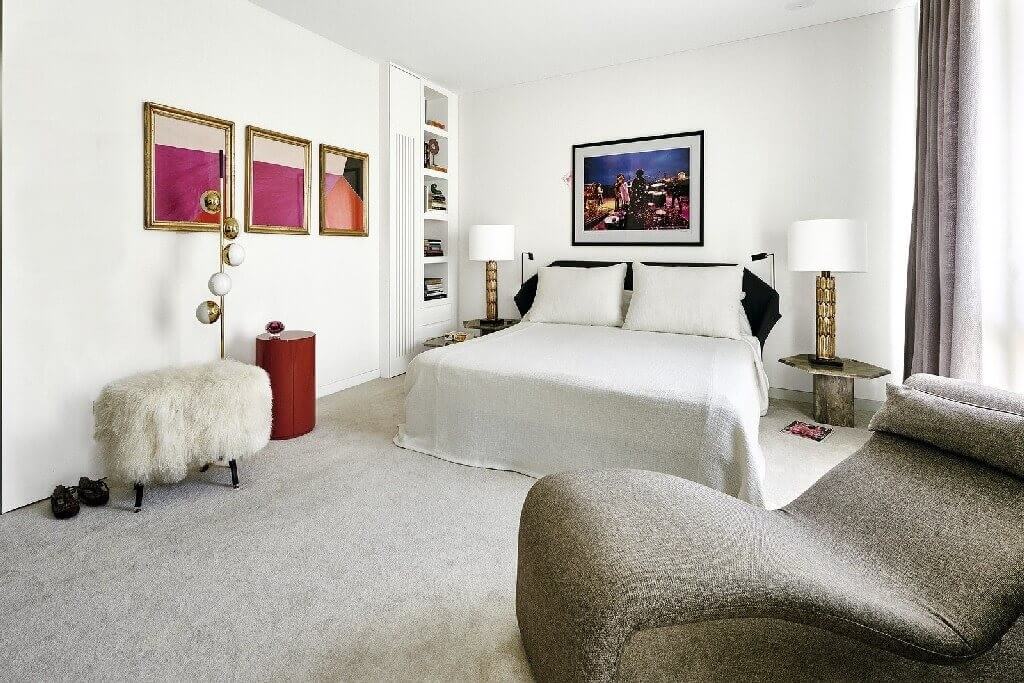
It is a warm, quiet, comfortable, timeless, but amazing apartment, with woods, marbles, metals, natural textiles, and a light color palette to enhance the luminosity and highlight the furniture.
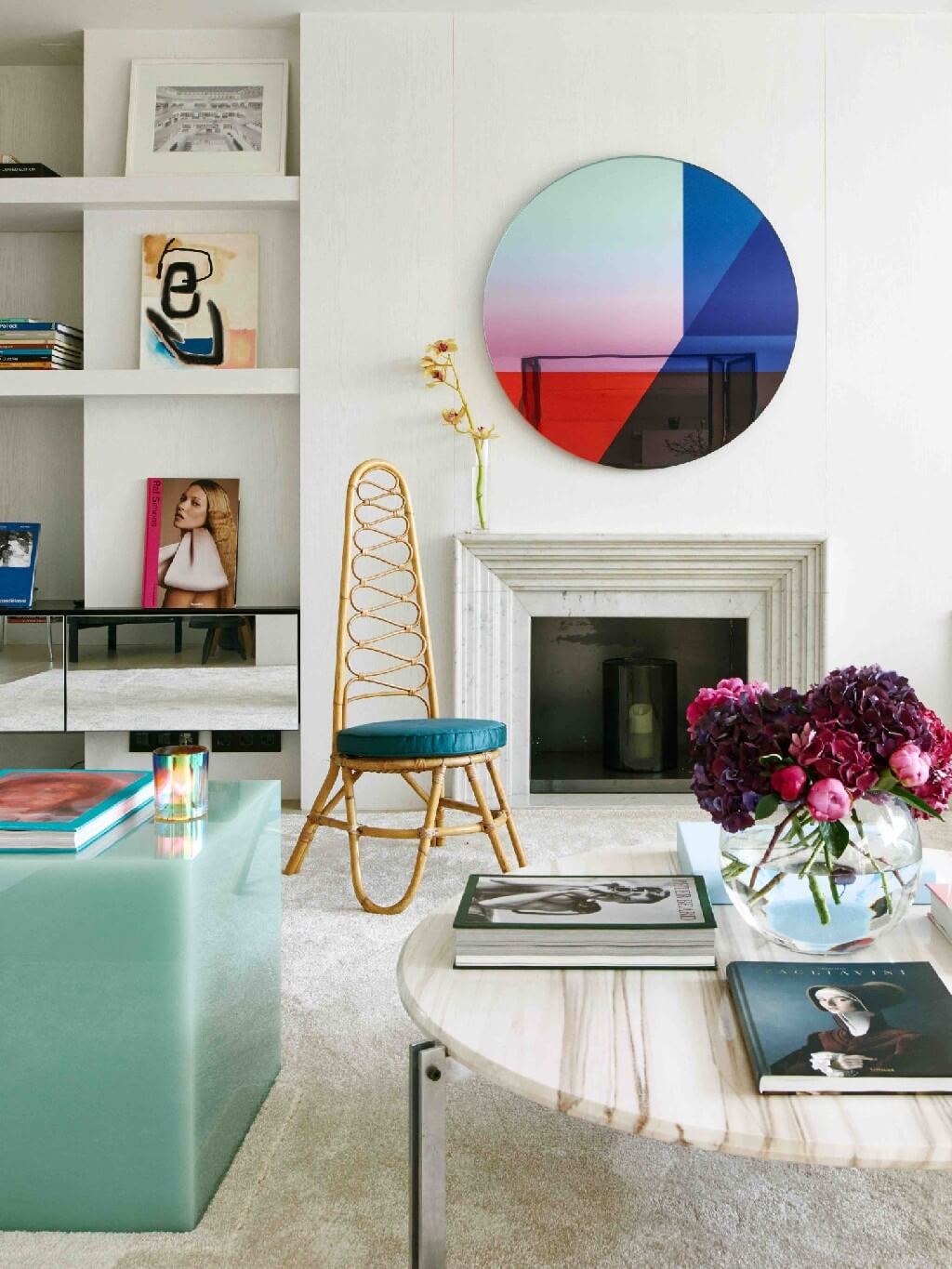
Sabine Marcelis, for example, has taken several walls. Its sculptural mirrors and arty sconces counterpoint to packaged classics, such as the Garrido brothers’ silver-plated brass console in the entryway, a 1960s bench by Harry Bertoia, or the living room’s original Carrara marble fireplace.
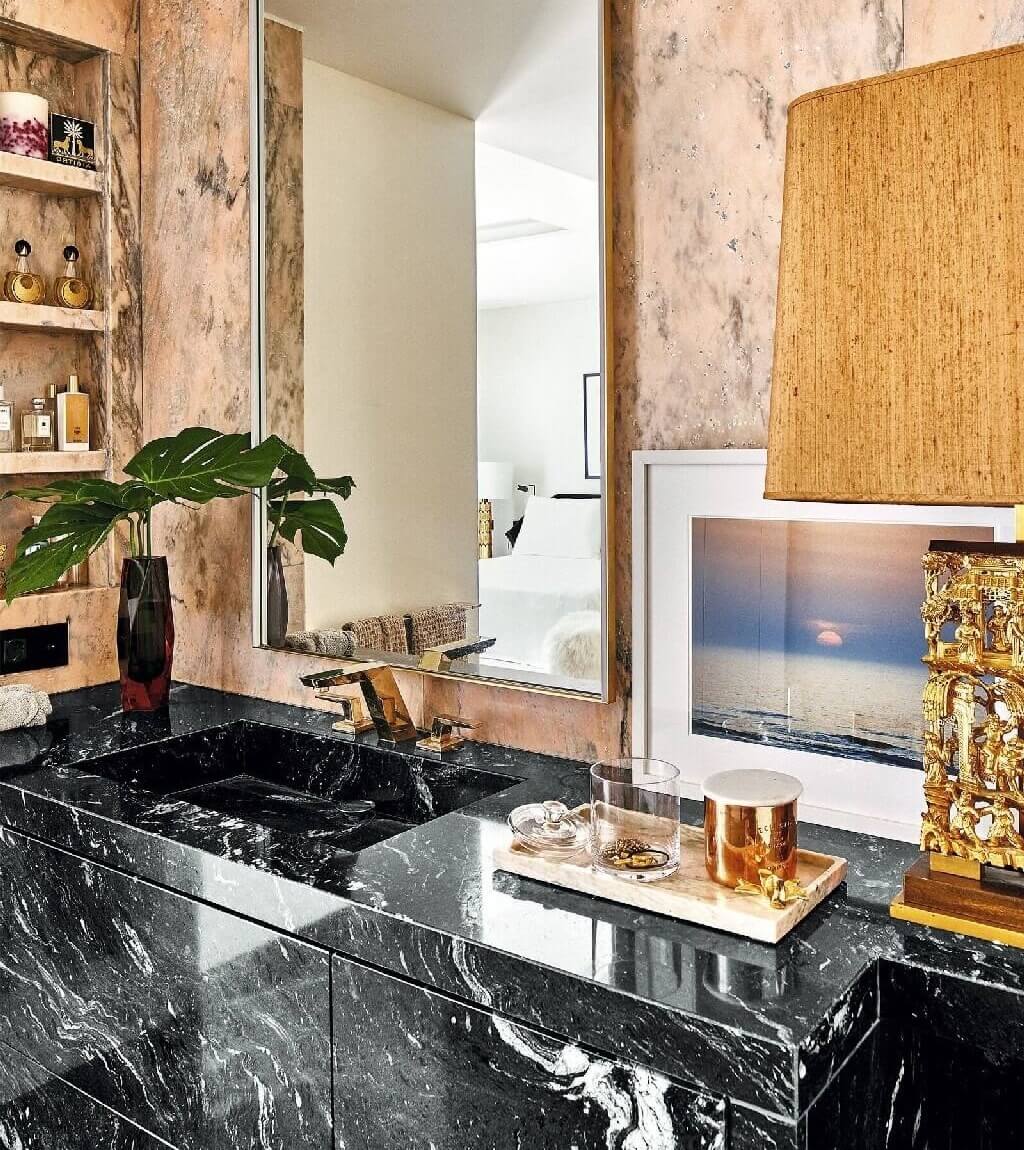
The key to the project was to build an amazing apartment that could be in Los Angeles: fresh, cheerful, and contemporary.
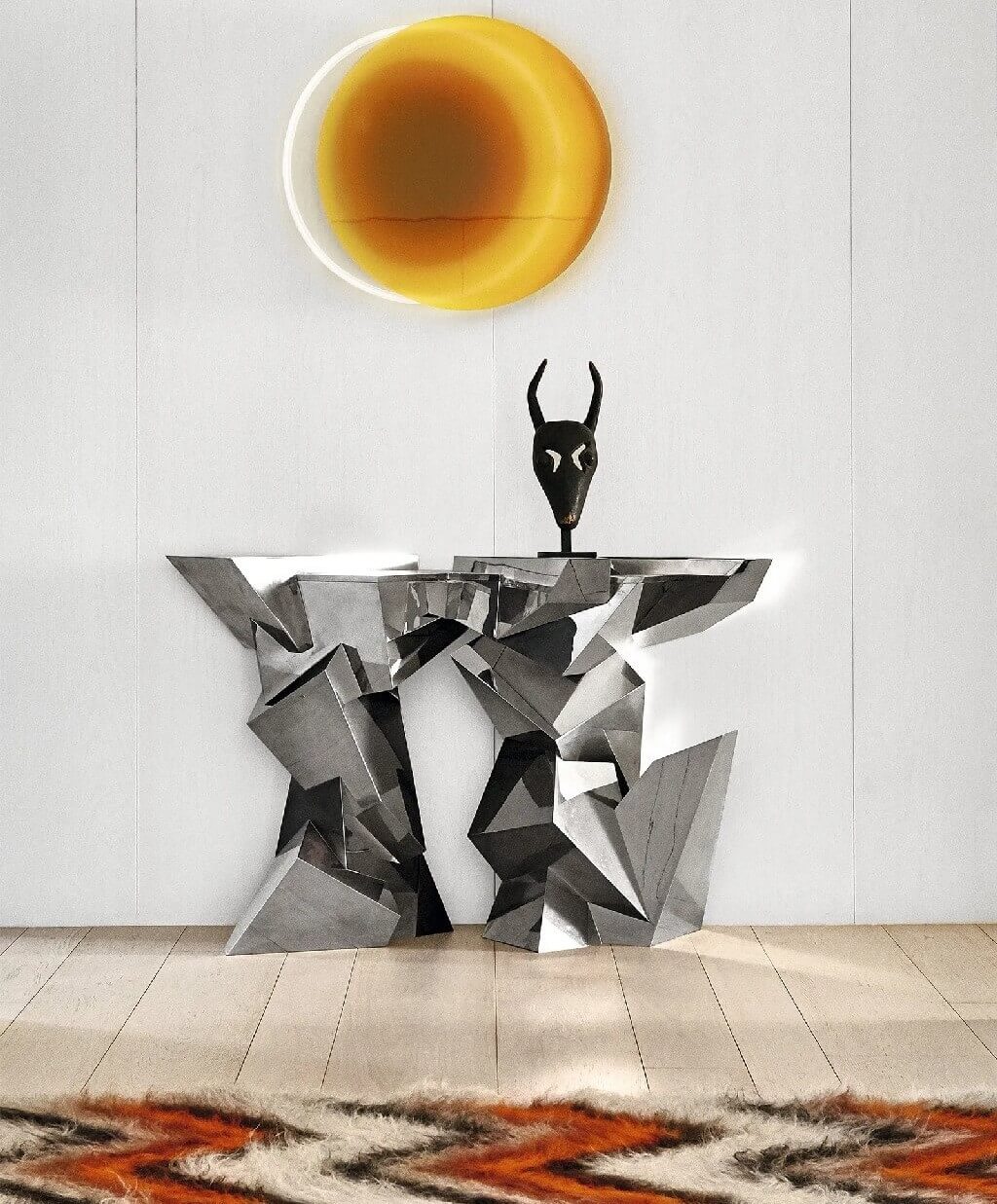
We hope you liked our article. Feel free to pin all the images to your favorite Pinterest board. Meanwhile, you can also visit our Pinterest boards to get more inspiration.
Also, get more ideas for your projects and find functional, stylish, and sizable lighting and furniture choices:

Source: AD
