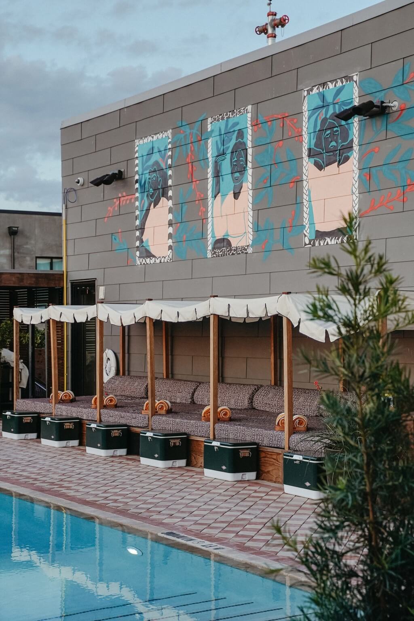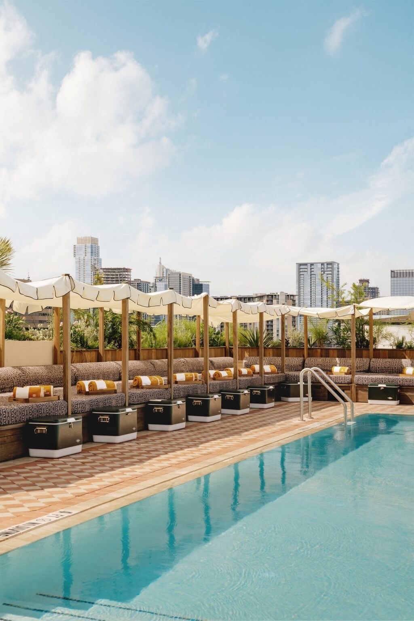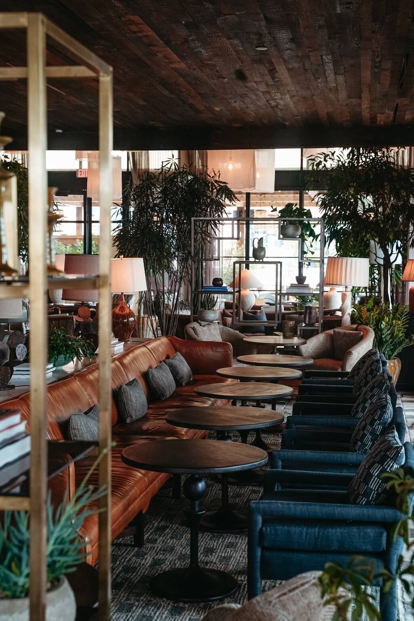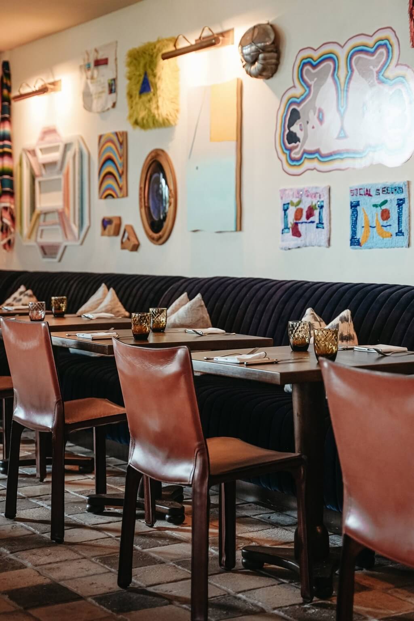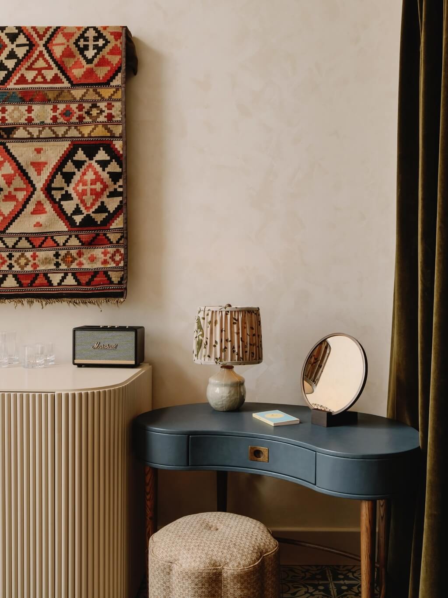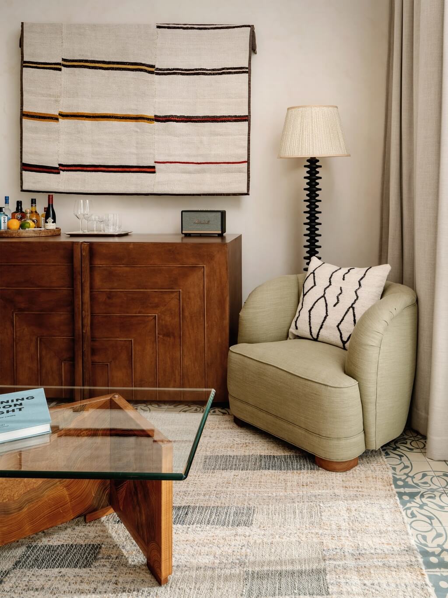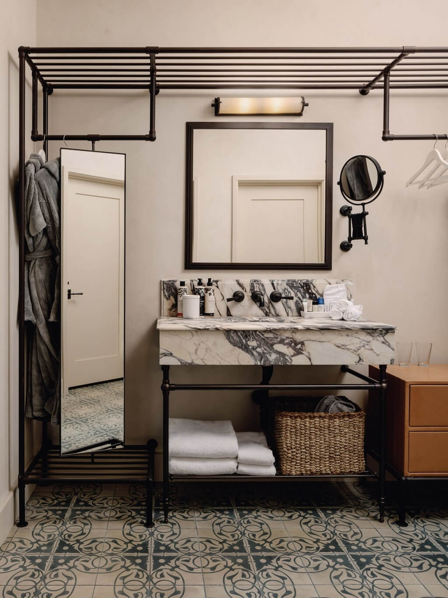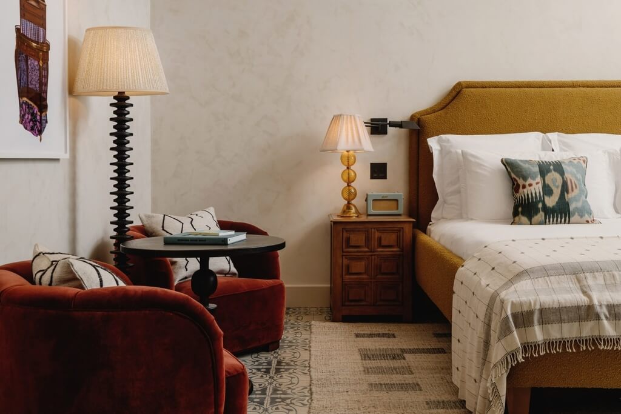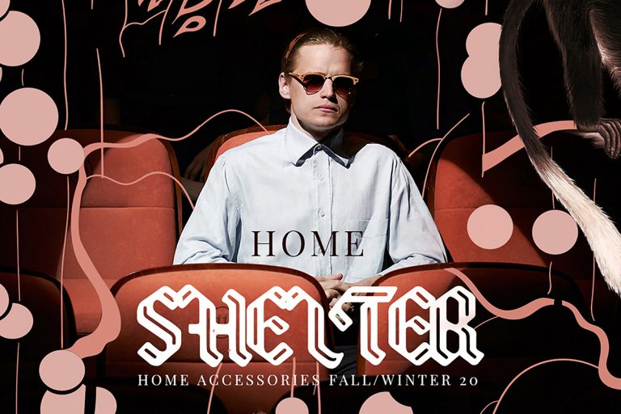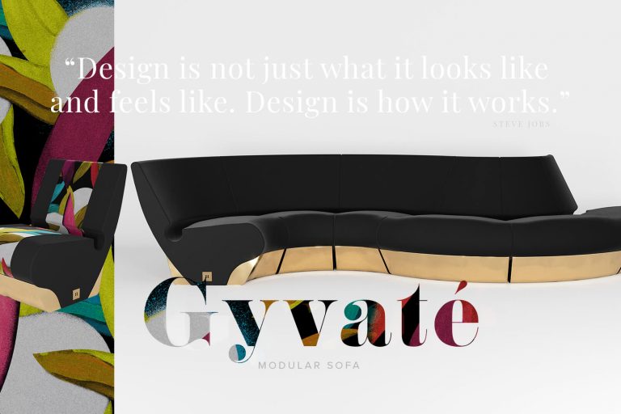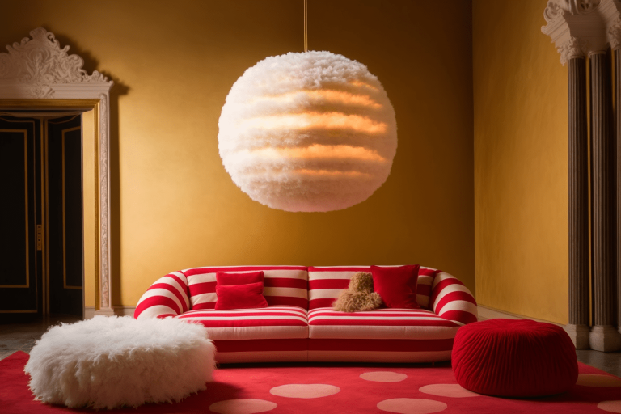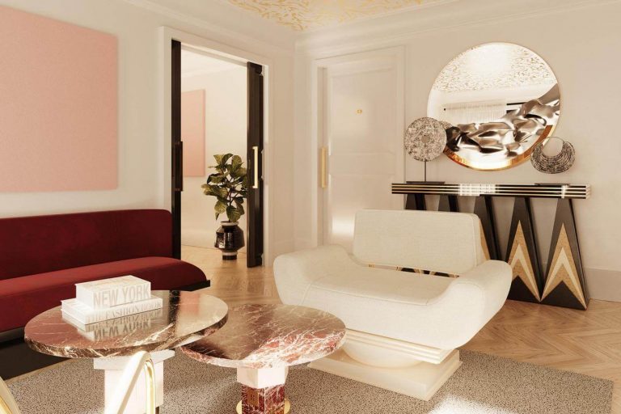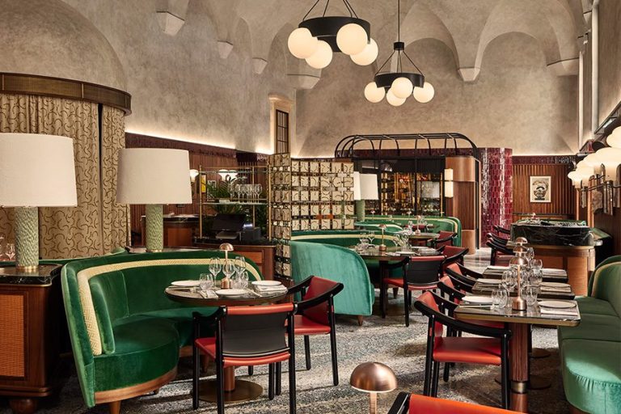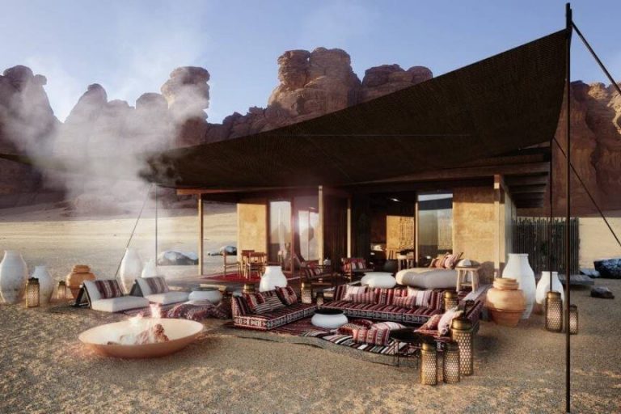Soho House has members’ clubs across Europe, North America and Asia, as well as restaurants, cinemas, workspaces, spas and bedrooms. However, Soho House Austin is the first opened club in the Southern US. In this place we can find the blend of Texas modernism and Spanish influences delivered by the Soho House Design team.
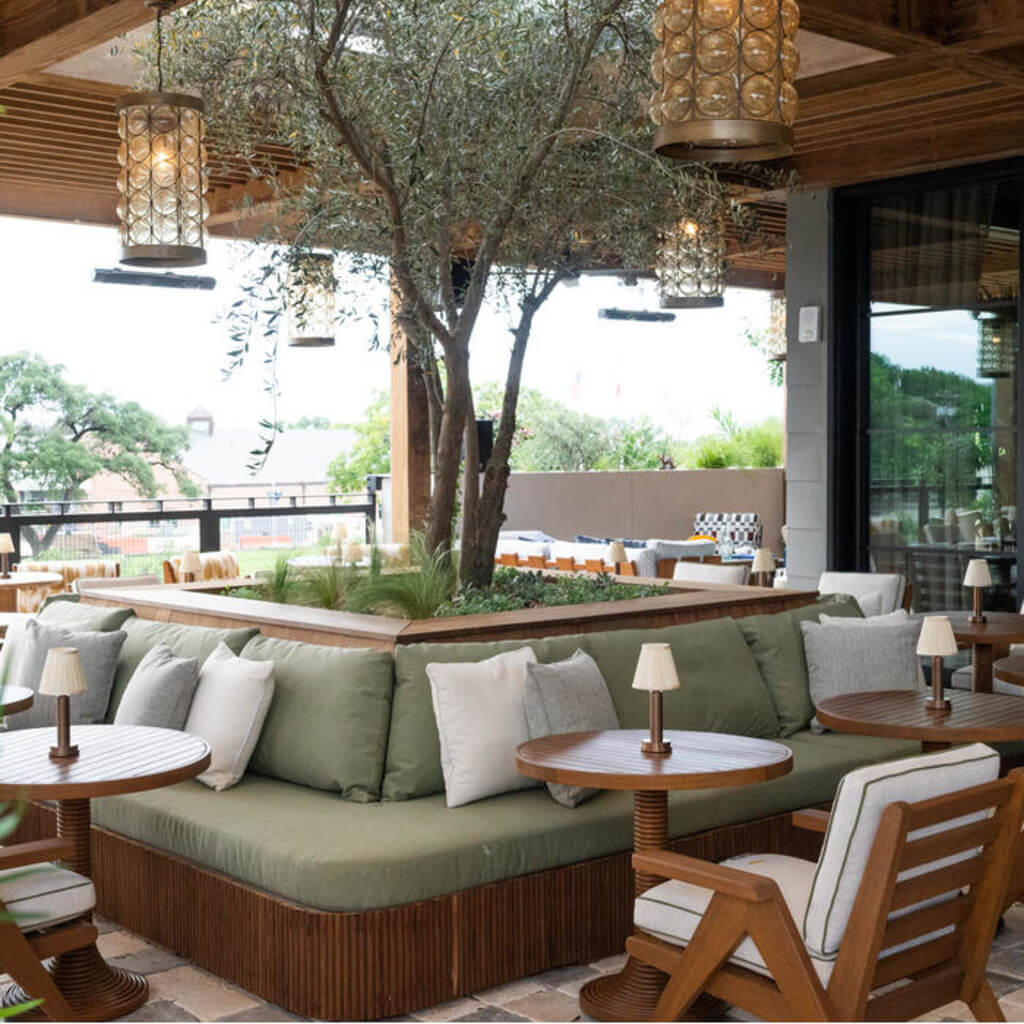
Texas mixing with Spain
Interiors found their influence in regional styles and pieces sourced from local craftspeople. Works by local artists adorn the walls of the Soho House Austin.
Accoring to the lead designer Harriet Liley, the studio wanted to create the space of authentic design. They begun with the material selections and ended up on furniture and artworks.
Throughout the spaces, the designers thought about adding colours, patterns, materials and motifs that embody the spirit of Texas modernism. That style blends modernist forms with materials and designs specific to the region. Of coure, Spanish influences are visible in the interiors of the Soho House Austin. We can obviously find them in the form of limewash walls, vintage furniture and sisal floors.
Artistic Contribution
The club has a wrap-around terrace with lounge seating and dining areas. A printed fabric from Clarence House covers pool loungers.
Artists created murals specifically for the Soho House Austin. Hayley Mitchell was one of the artists. His artwork finds its place in the inner stairwell. The inspiration for murals has roots in ancient mythology as depicted in contemporary art. Another mural covers the pool lounge area’s wall. The author of that project was Desireé Vaniecia. According to the artist, the mural “employs a figurative practice to challenge stereotypes and tell stories of African American women”.
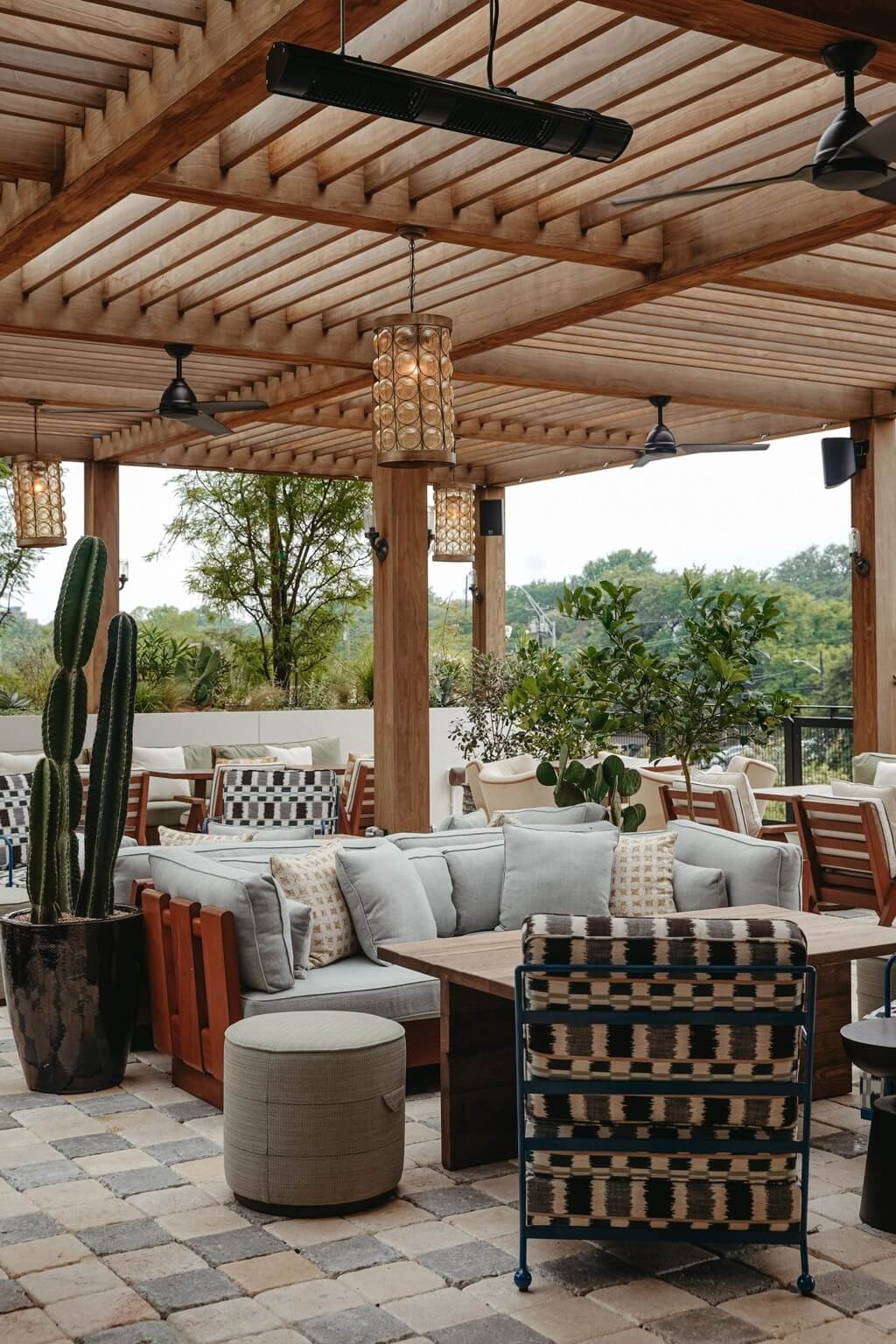
Natural Materials
Moreover, inside the club the designers used natural materials like aged leather and reclaimed timber.
As Harriet Liley said – “We built atop our base palette to bring the house to life by layering local Austin artwork, statement vintage furniture and rugs sourced in Texas, a mix of natural linens, aged leather, colorful tribal prints, and beautiful ceramic collaborations”.
The visit to the club starts with a reception area at ground level. Of course we find here reclaimed timber flooring, an oversized sofa and linen curtains set the aesthetic tone for the spaces beyond.
Before showings in the adjacent screening room the way leads to a bar and lounge for enjoying snacks and drinks. In the mentioned screening room the members can relax in velvet armchairs and get cosy in cashmere blankets.
Well-thought spaces
Two floors up, a terrace wraps the building and accommodates an outdoor dining area. A wooden pergola covers a part of the terrace. Surprisingly, the design studio thought about a large tree growing in that place. They found the gap for the plant to grow through the pergola.
Banquette seating and low chairs are upholstered in pale fabrics. This idea for sure ideally complements the wood furniture, planting, and limestone tile flooring.
The checkered tiles extend inside to the club area that features a central bar with a carved wooden front, along with stone tables and leather seating. Linen lanterns hang from a dark reclaimed-timber ceiling.
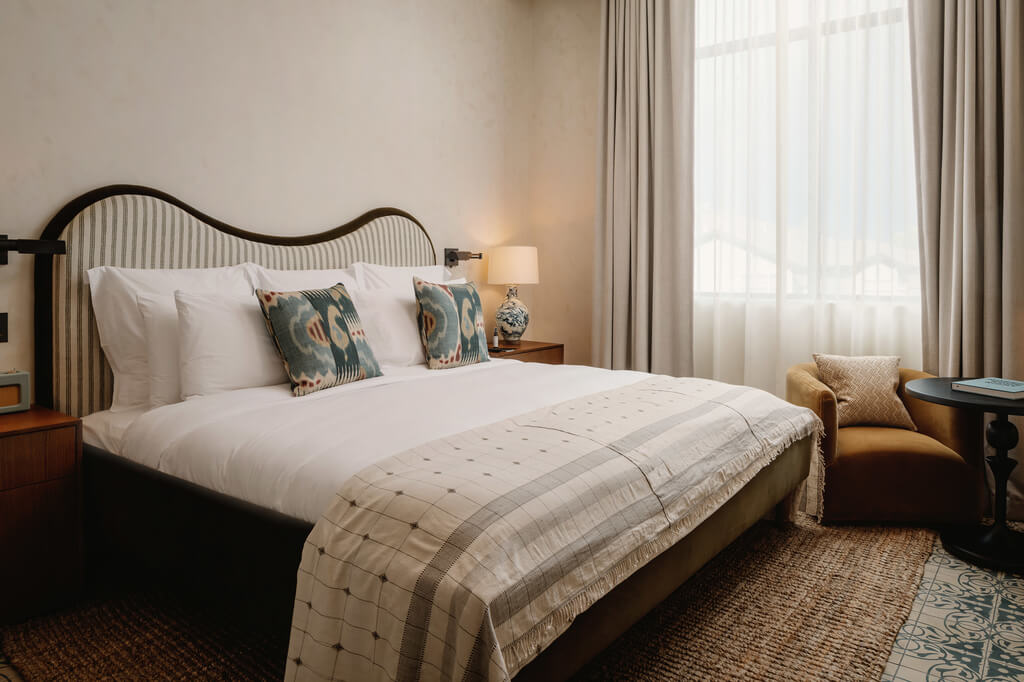
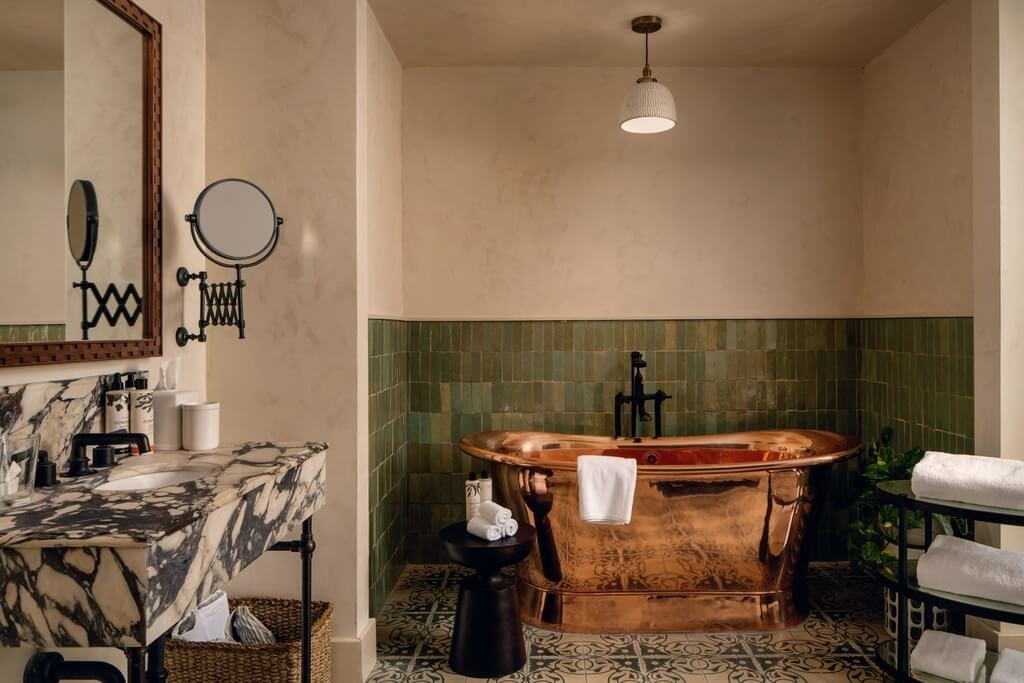
Bedrooms have their place on the upper two levels. In order to decor them, the designers used tiled floors, sisal rugs, linen drapes and headboards. As it comes to the Spanish influence, the designers selected lime plaster walls.
Curtains hang on the metal frames cover the wardrobes. Picking the larger bedrooms you will have an access to outdoor terraces covered with terrace flooring and lounge furniture.
Check out our journal to discover more inspiration and find daily dose of modern and spectacular architecture designs. Do not forget to follow Hommés Studio on Pinterest to stay on top of our architectural moodboard.

Photos by Cristina Fisher, Chase Daniel
