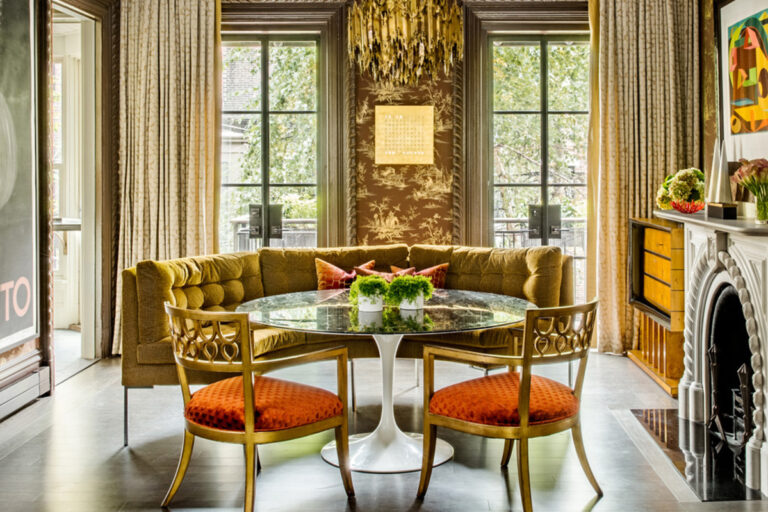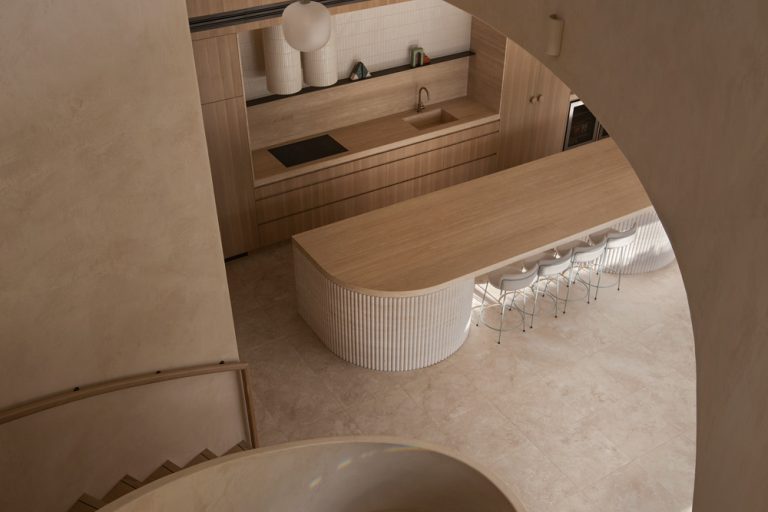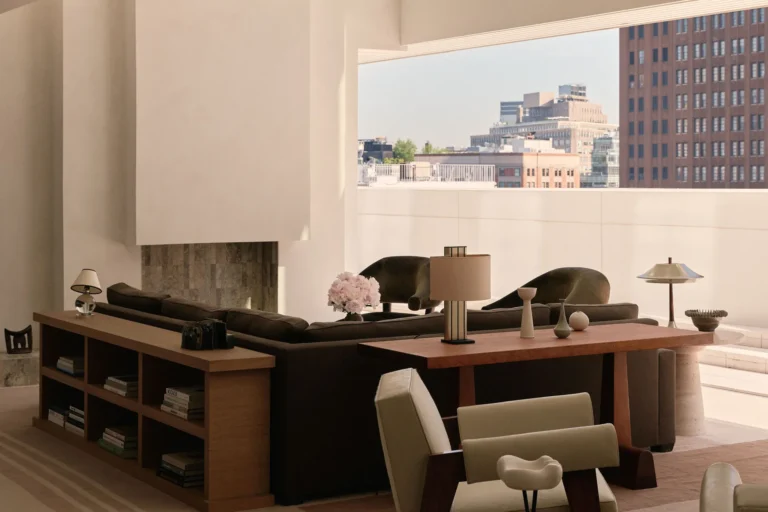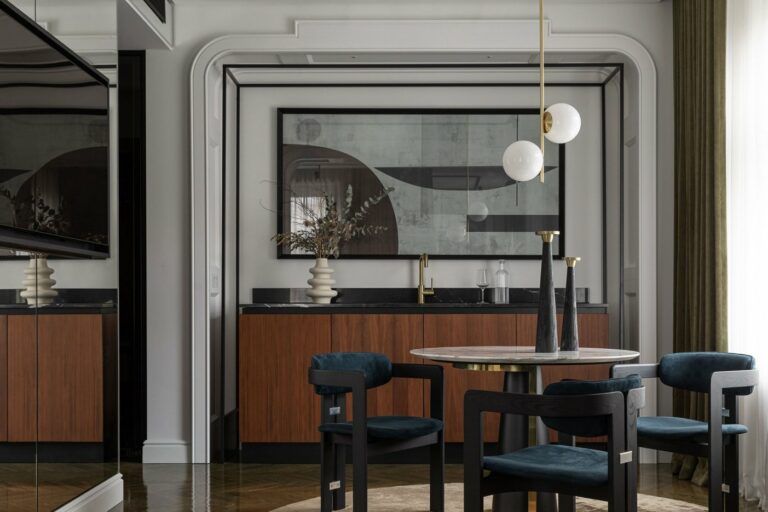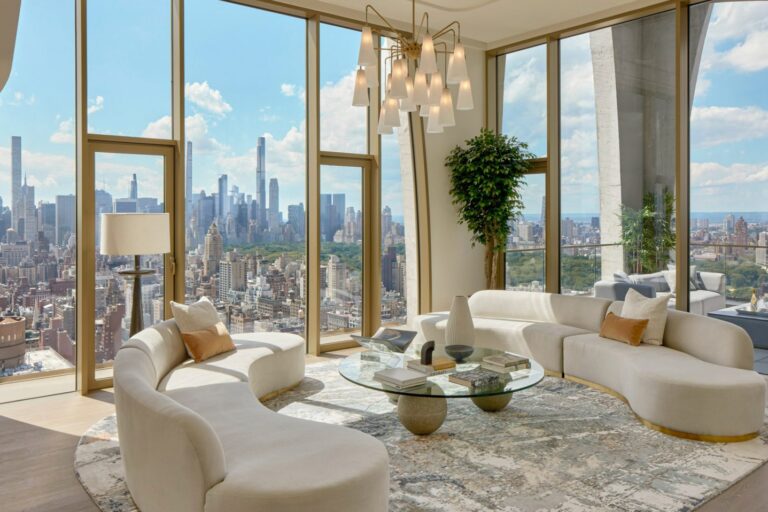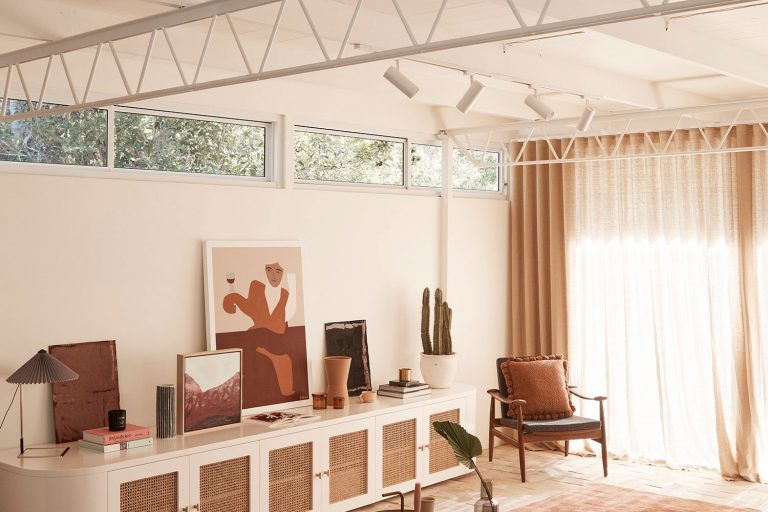Located in California, Tim Chappelle and his team at Arcanum Architecture created this contemporary interpretation of modern farmhouse decor.
A San Francisco-based architecture practice called Arcanum Architects focuses on residential, commercial, and hospitality projects. Tim Chappelle, Anthony Fish, and Kurt Simrock are the company’s founders.
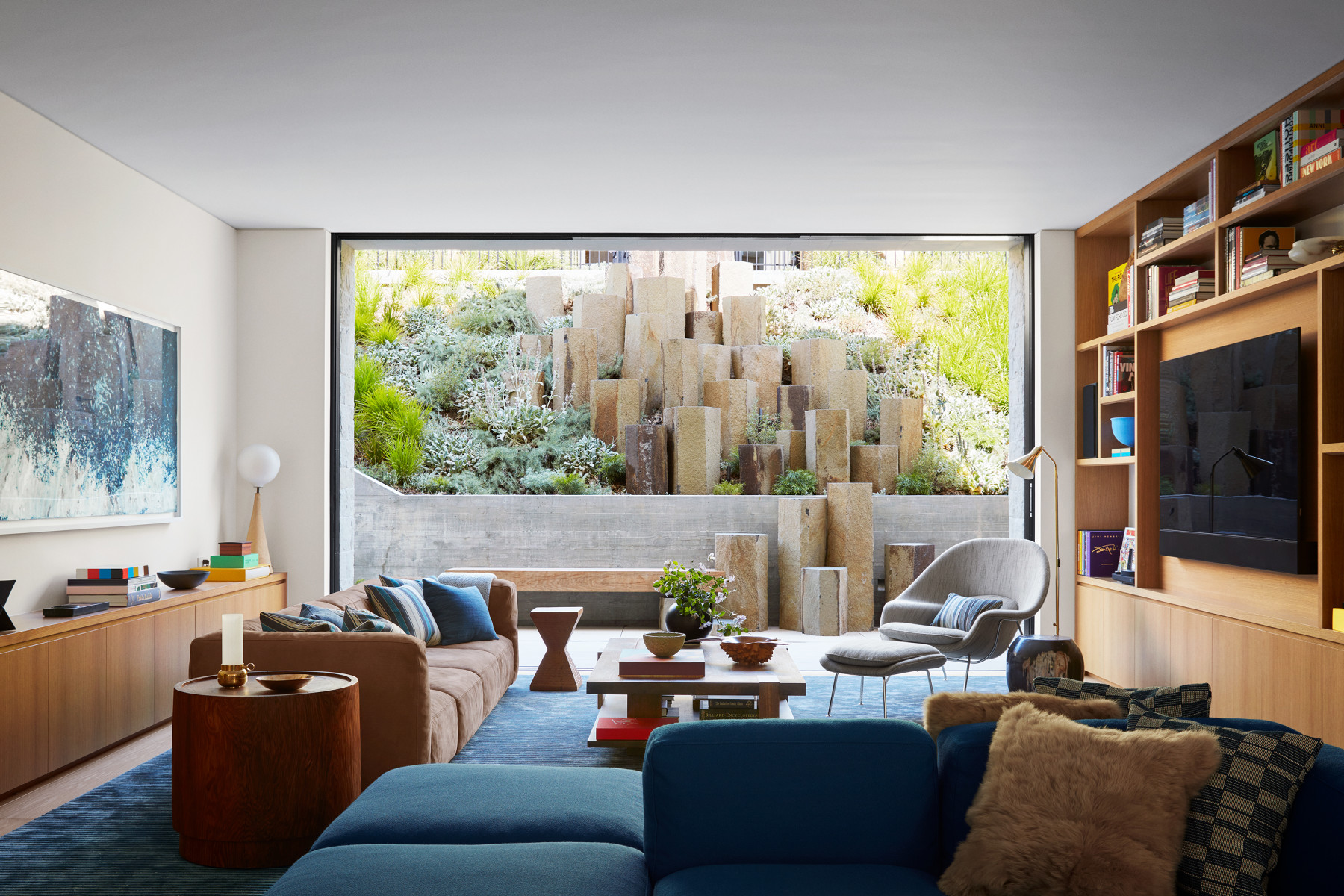
The property consists of four structures with a combined area of 16,000 square feet. This is supposed to be the customer’s primary residence and “forever home.” The client is a young couple with two young children. They desired complete outdoor integration and excellent entertaining potential in every space.
The tv room in the image above incorporates all the colors used in this modern farmhouse decor across the house and conveys the warmth and comfort that the entire place has. Blue and earth tones demonstrate how design and comfort can coexist.
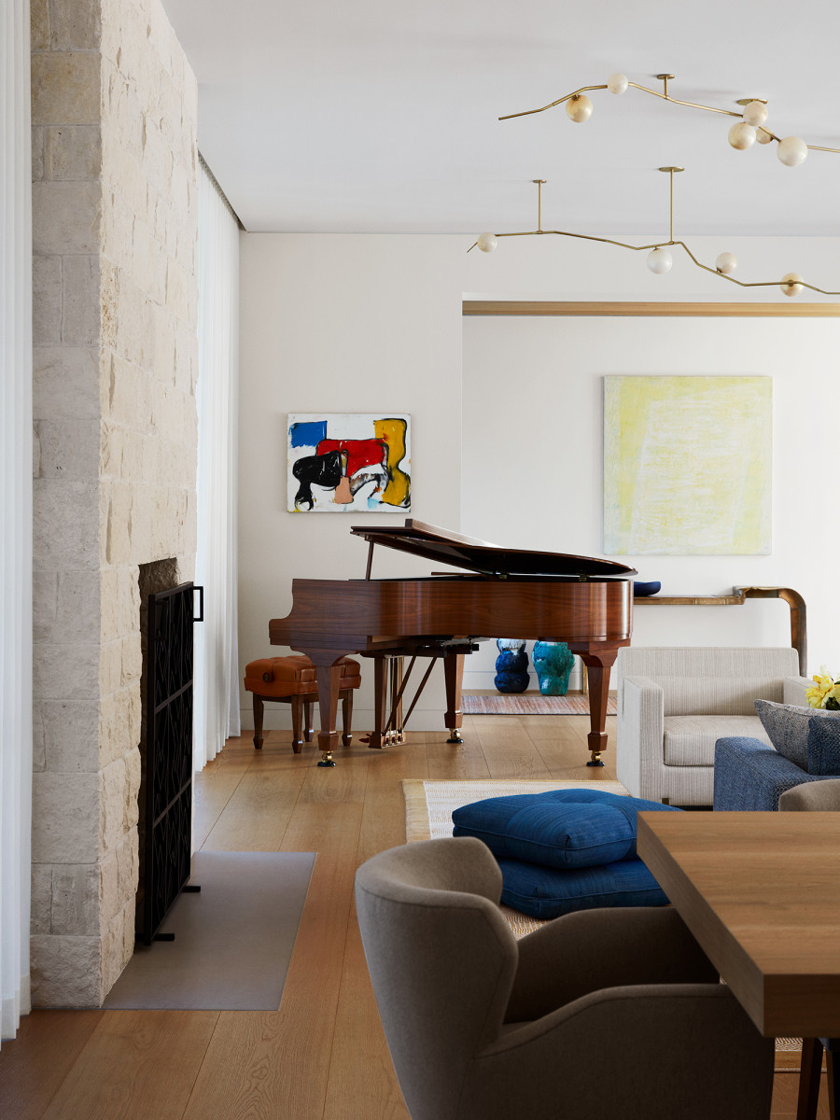
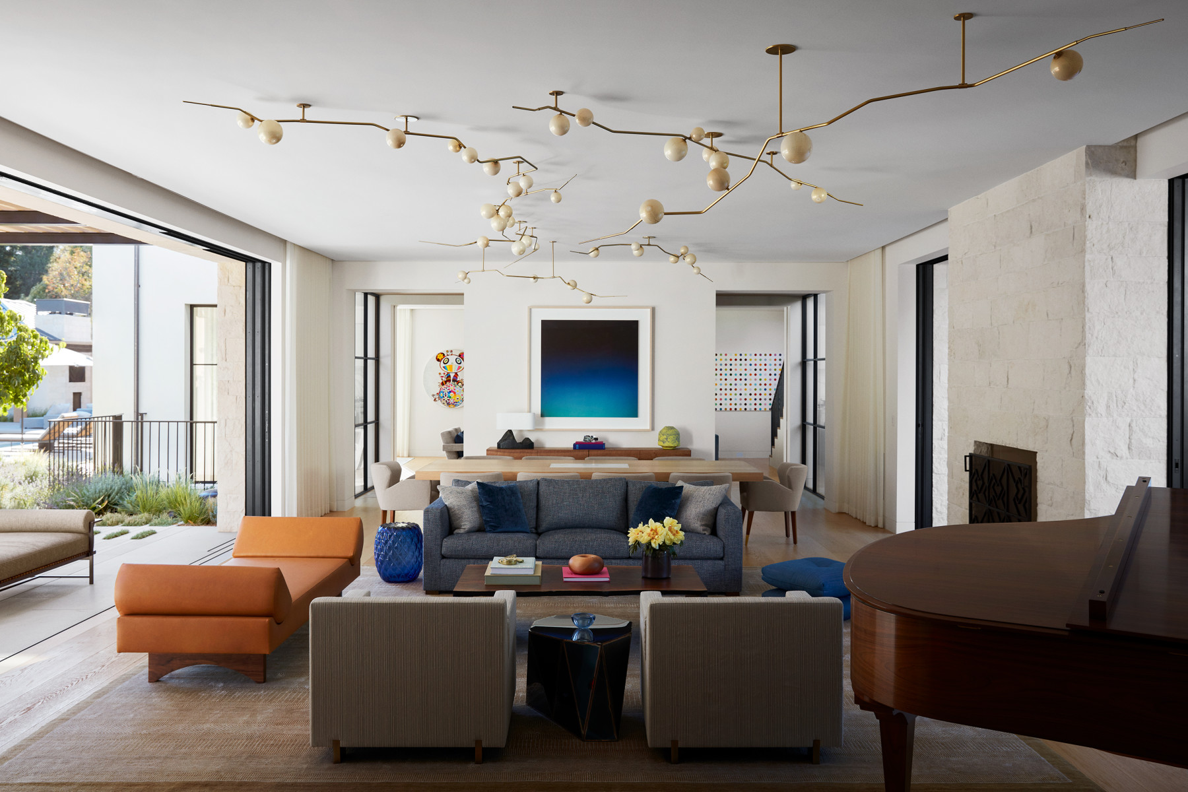
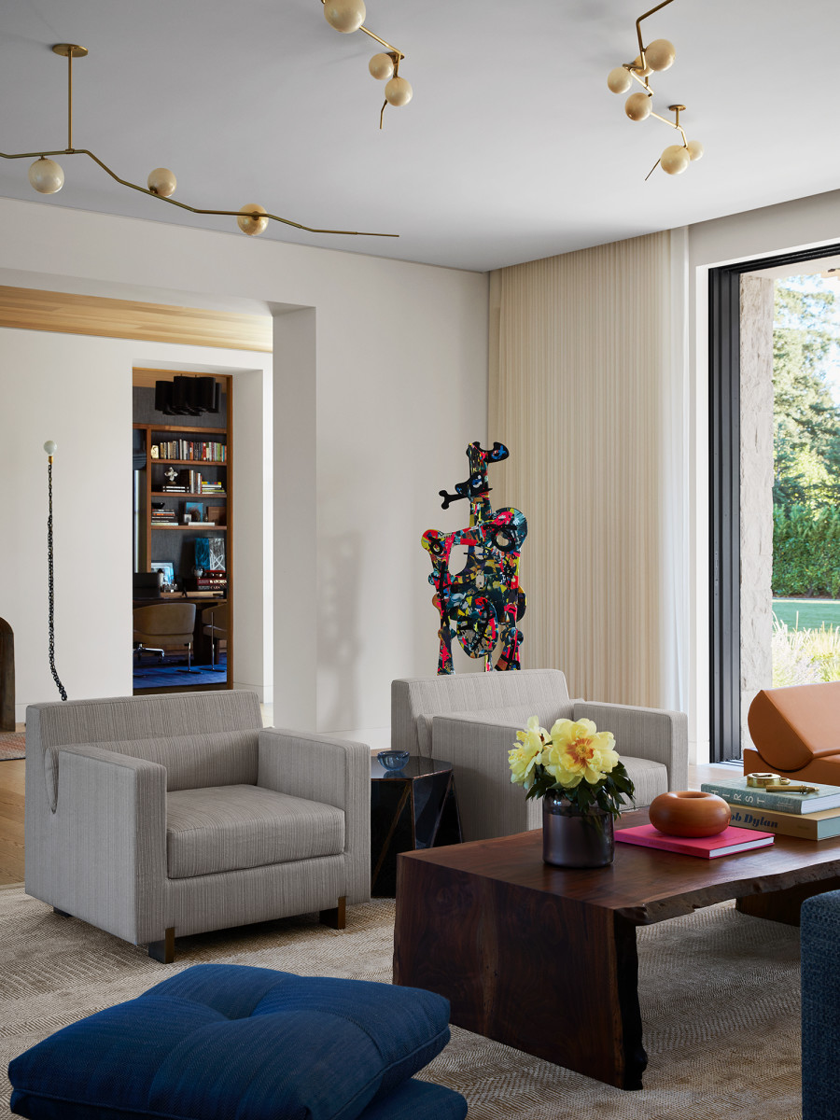
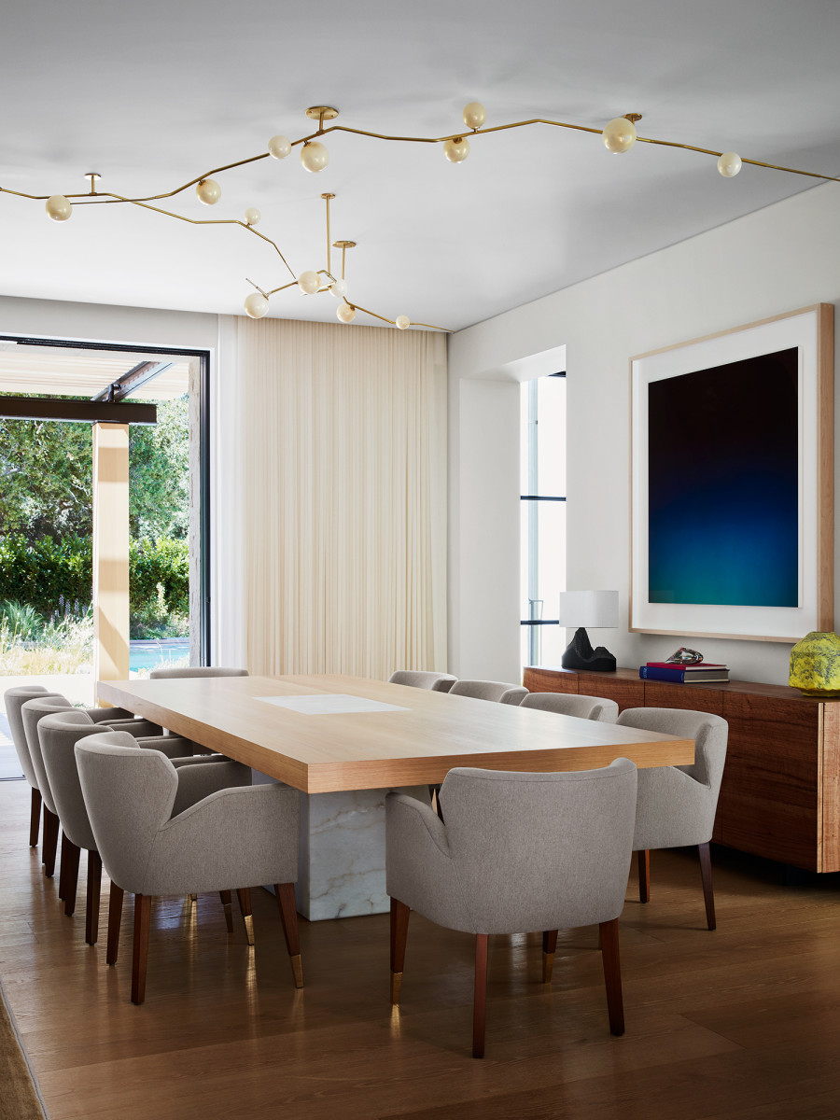
The designers tried to create a modern take on a “California farmhouse.” the house needed to be well-lit throughout the day, including naturally occurring and artificial light. They also preferred a limited variety of hues, and there were to be no vintage furnishings of any kind, which resulted in the classic yet gorgeous modern farmhouse décor.
The images are mirrored in a sizable area that includes the living room and dining room, as well as a visible outdoor area. These interconnected chambers were only intended to function as one unit, with furniture and flooring of complementary tones. Creating this modern farmhouse decor feels cozier and more welcoming. The white walls, gold accents, and light colors make the room appear bright.
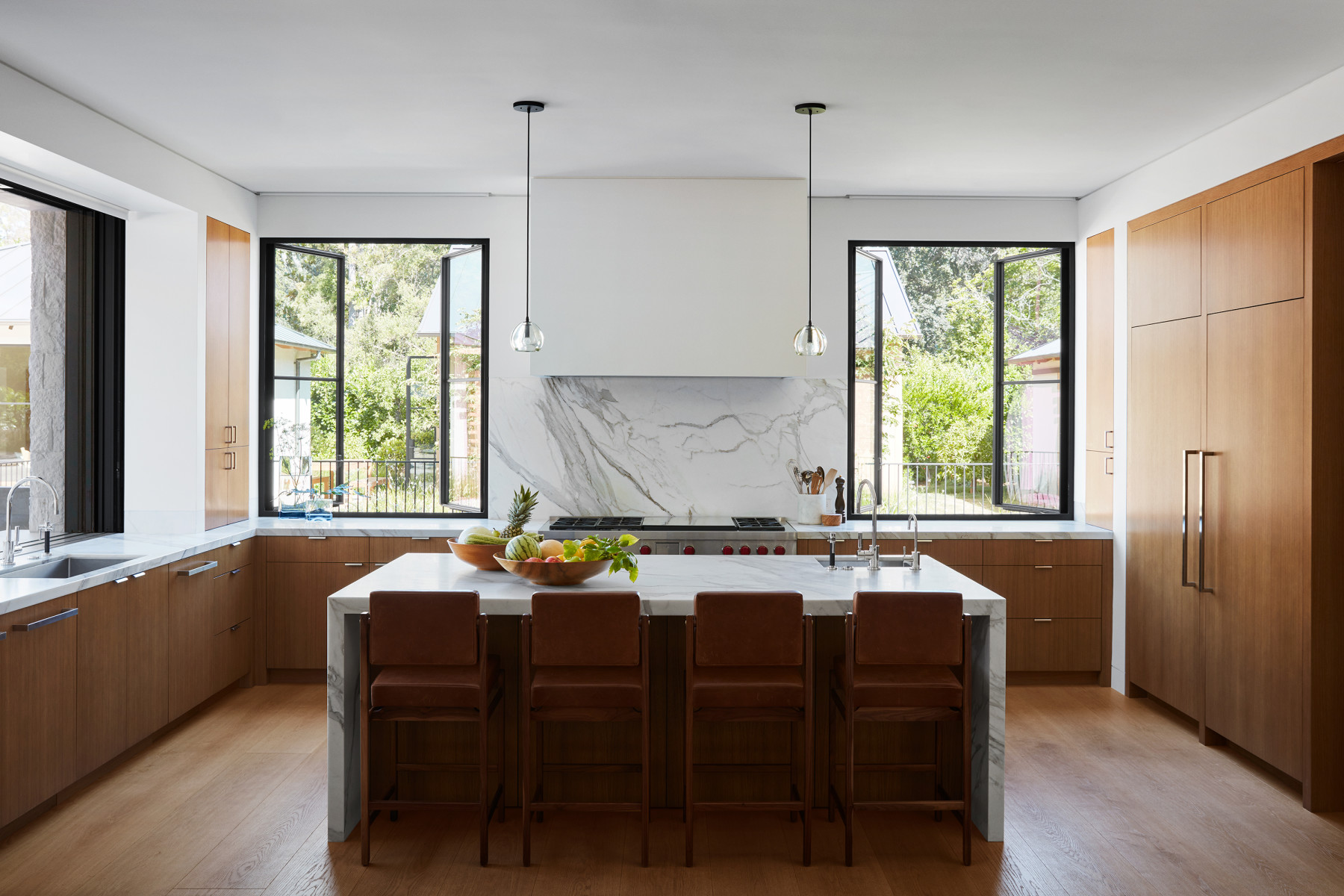
In the kitchen pictured above, the wood tones from the floor are generally carried through to the cabinets and seats on the kitchen island. The room has two additional artificial lights close to the cooking area and two expansive windows. The marble accents elevate and modernize the space.
In this modern farmhouse decor, a stunning and exquisite kitchen is situated close to the other living room and dining space, as we can see below.
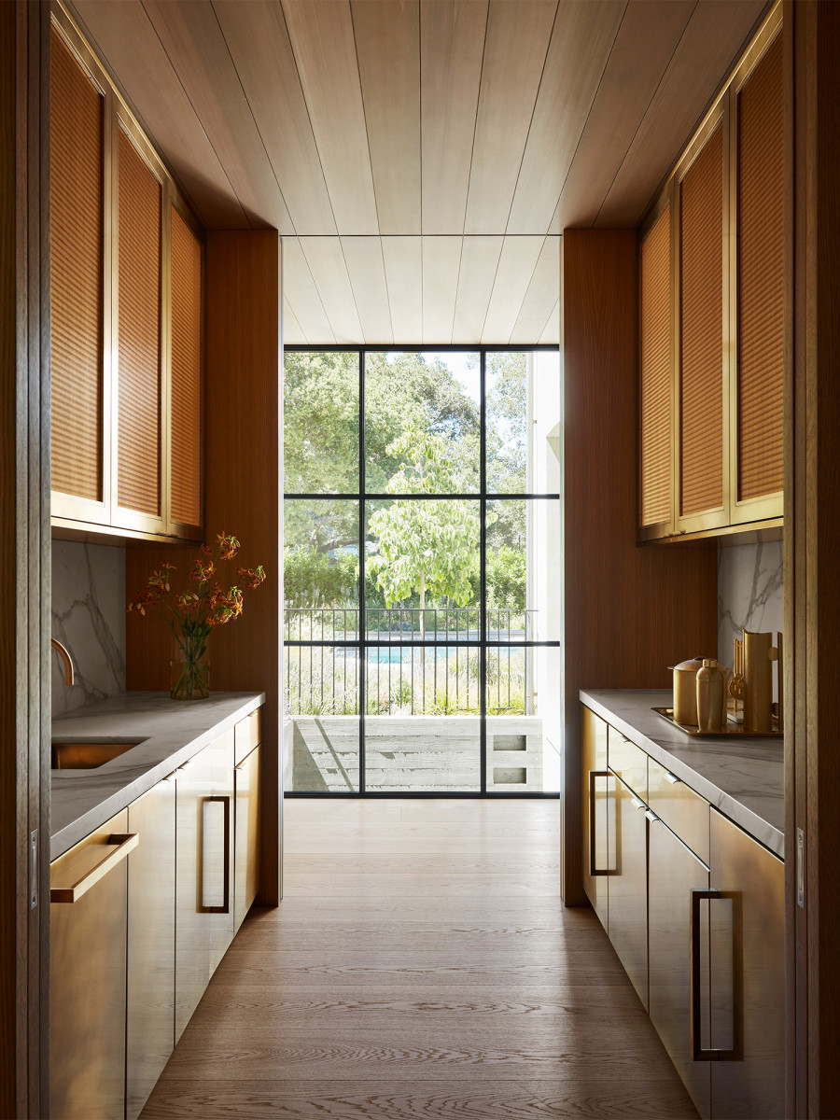
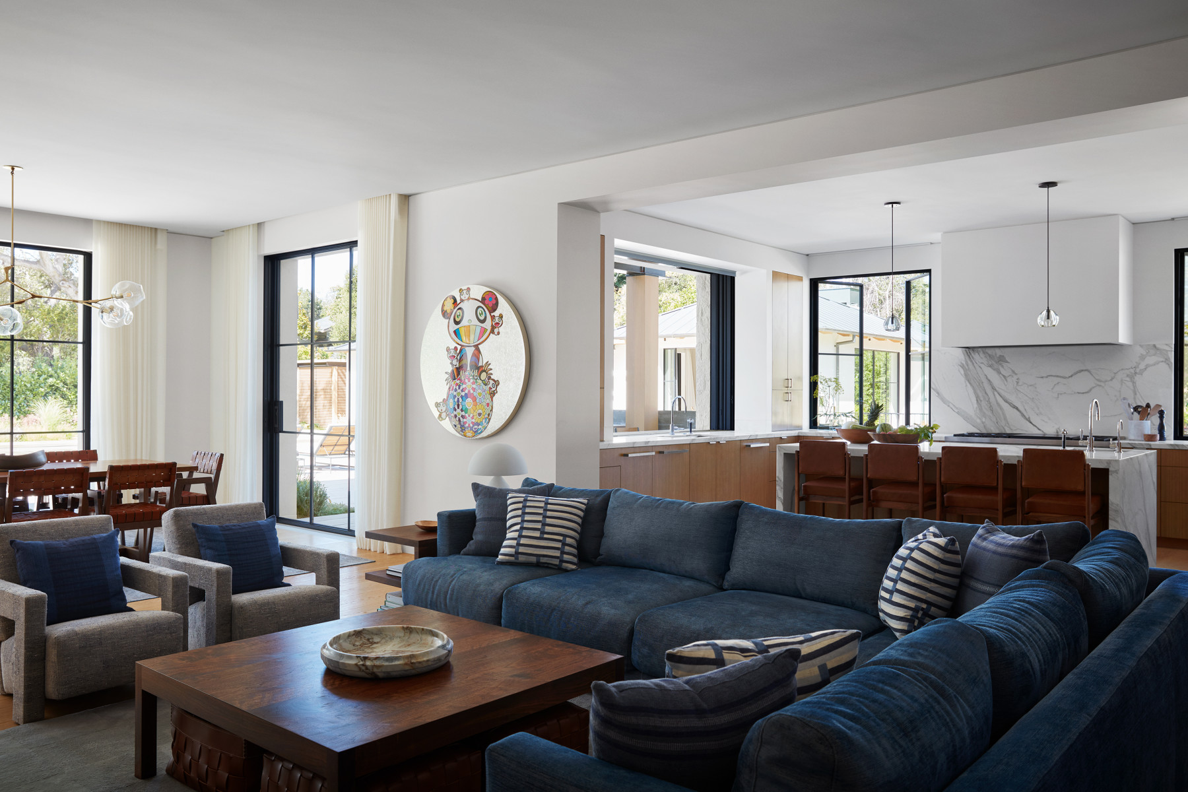
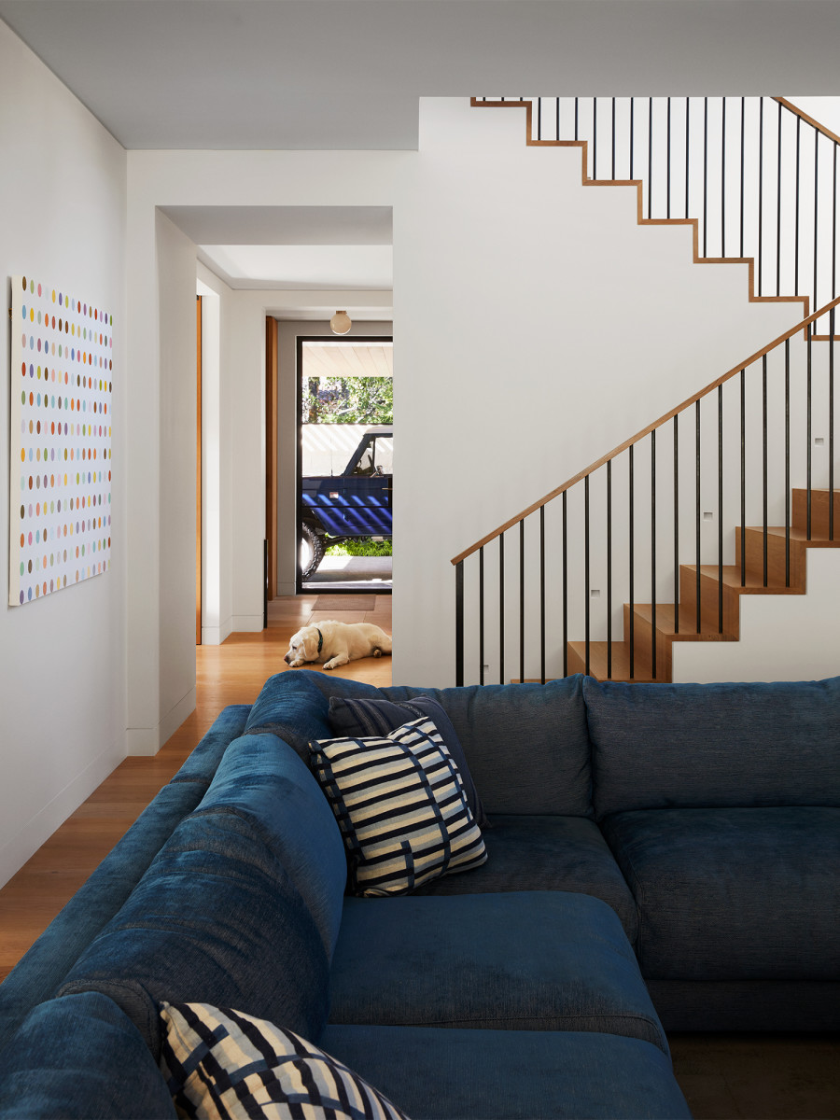
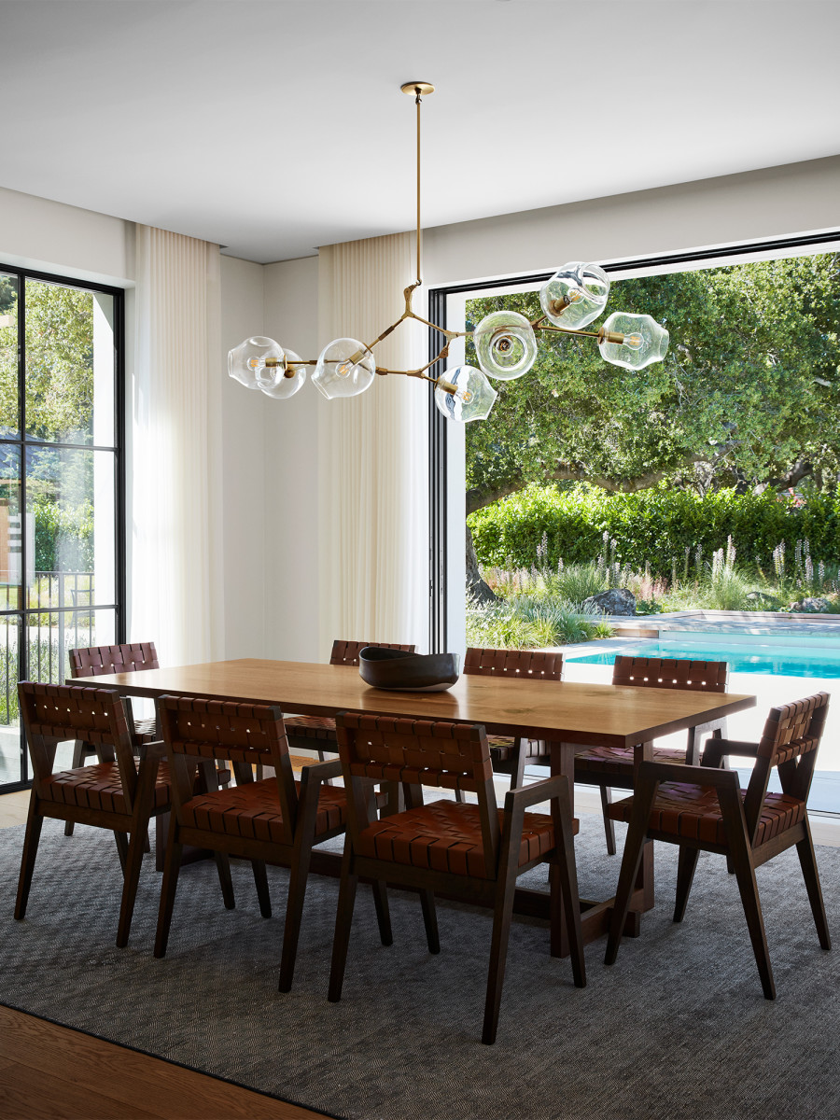
Also, they expanded their search for, and filled the house with, a substantial collection of commissioned works from modern artists and craftspeople from all over the world, in addition to replicas of historical masterpieces, designing a lot of custom items, and doing so in this modern farmhouse decor.
The colors utilized in the rooms in this modern farmhouse decor don’t seem to be distinguished from one another in the photographs below. Designers choose traditional colors for children’s rooms to indicate the type of user each one will serve.
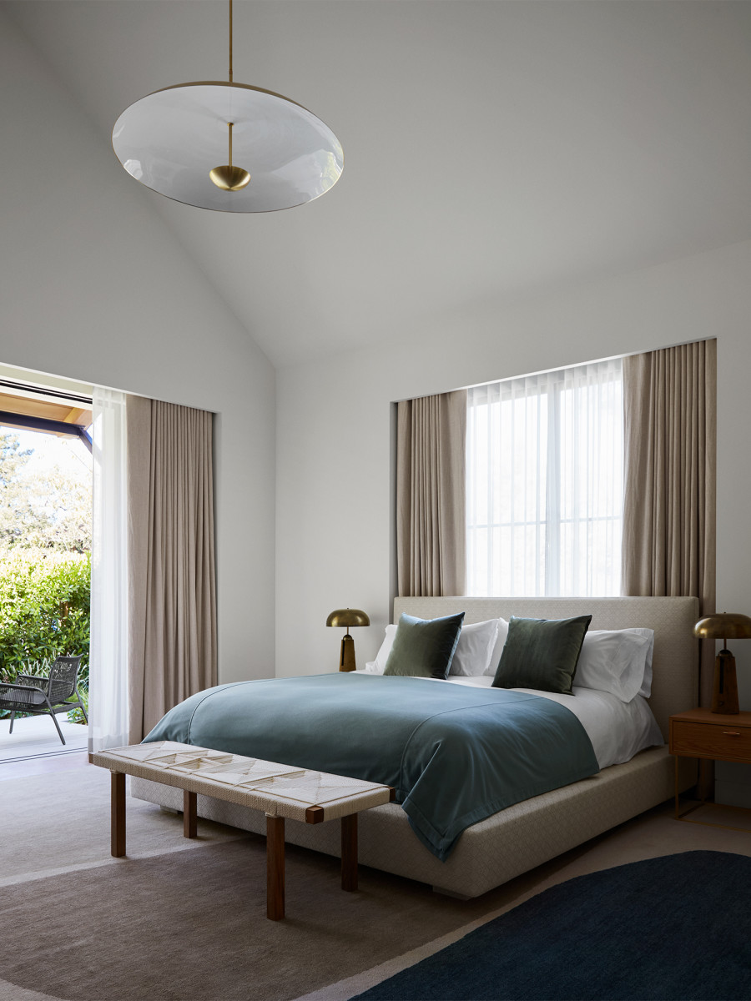
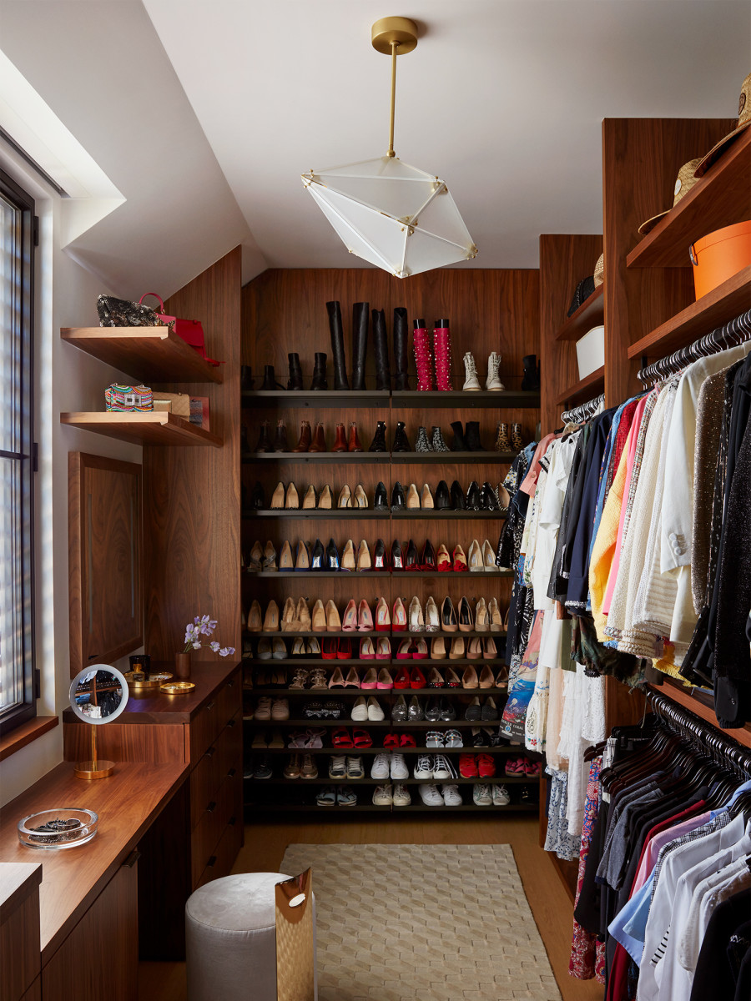
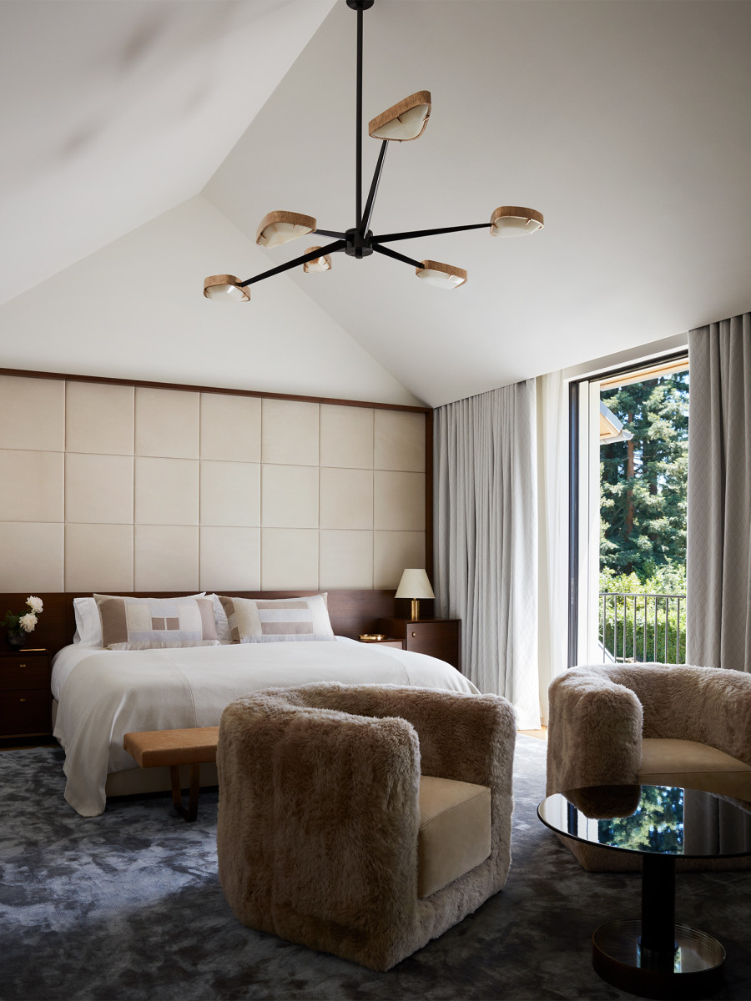
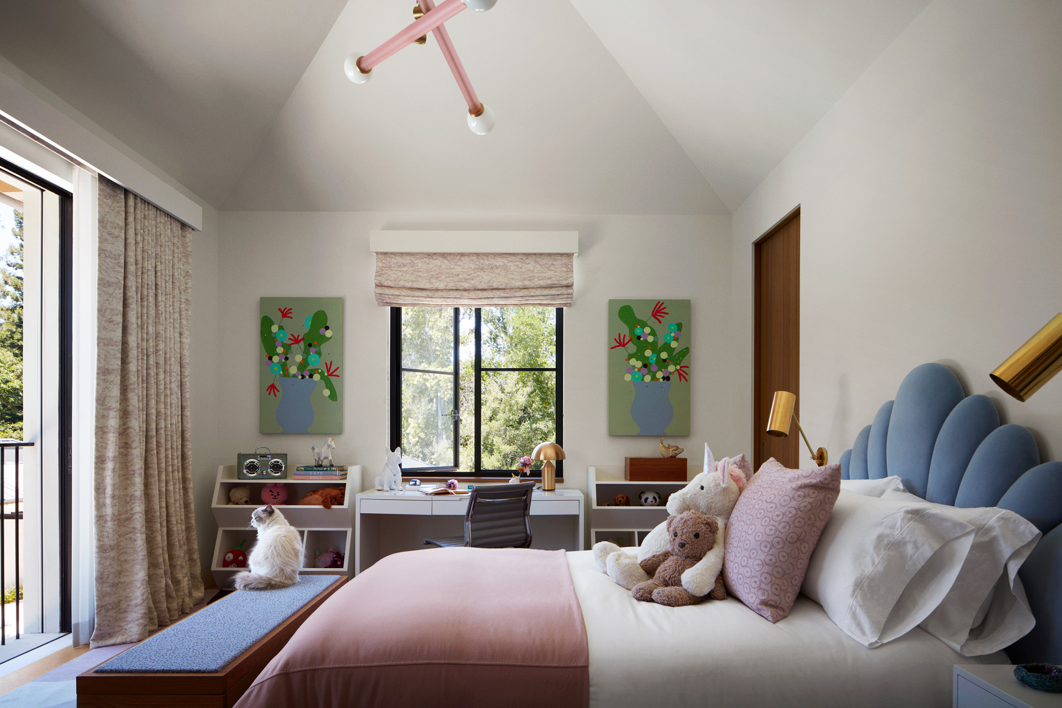
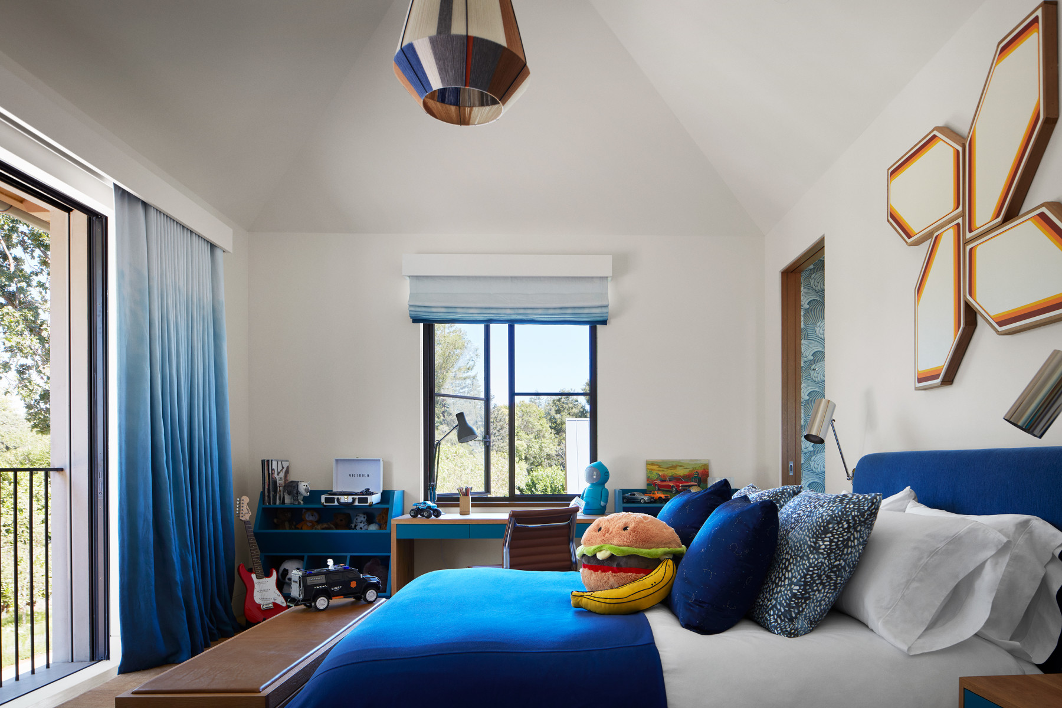
In this modern farmhouse decor, we can find an interior gymnasium on the entrance floor nest to a zen zone in the exterior as seen below. The room is filled with some gym weights and some cardio machines. The room is filled with a black-and-white palette.
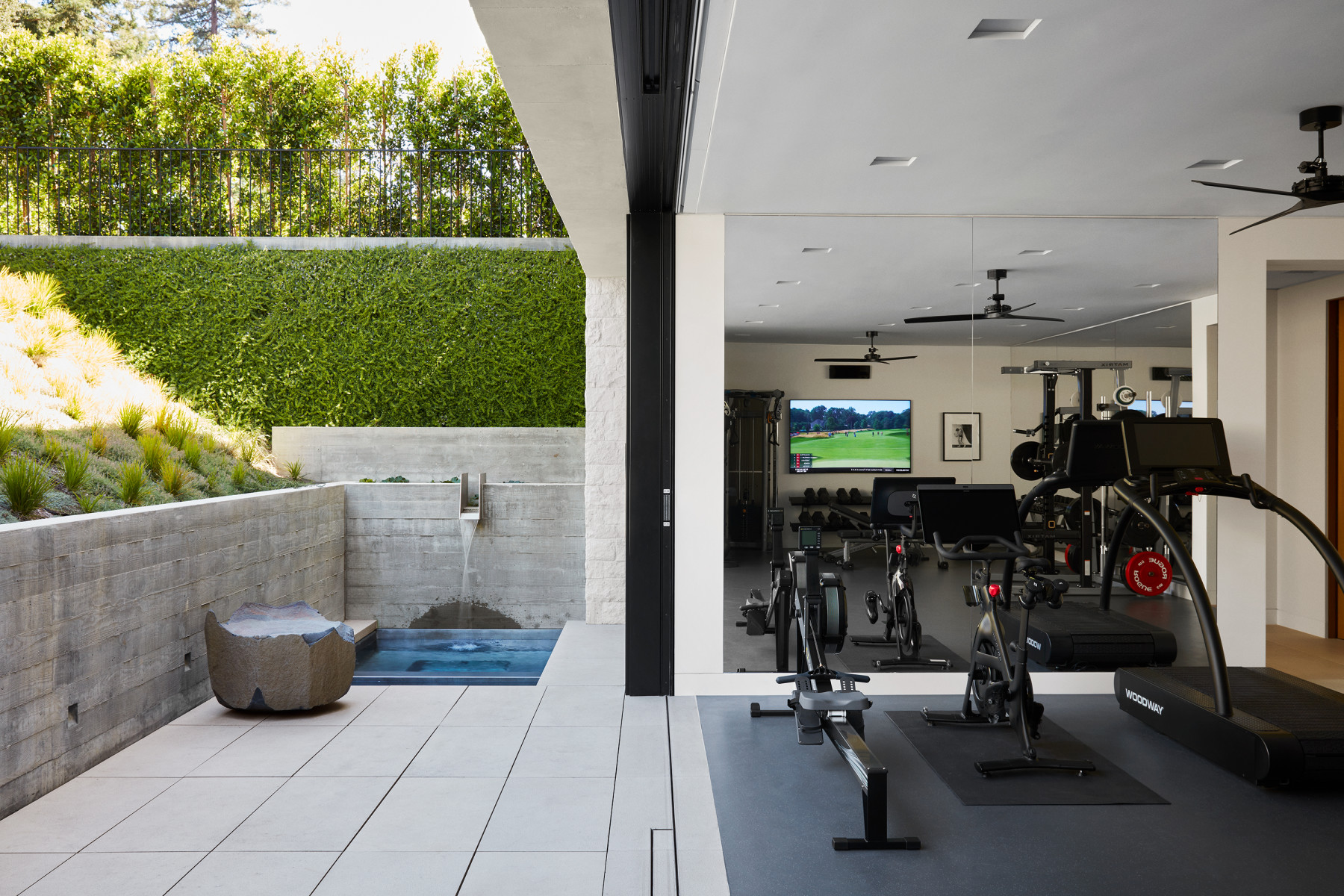
The bathroom that is a component of one of the bedrooms fits in the middle of this modern farmhouse décor with its signature bright bathrooms. This space is really attractive thanks to the marble stone, the gold accents, and the wood tones.
The two further pictures show the same room area; everyone living in the house has access to this bathroom, which has a sauna and a bath. A beautiful bright area where you may relax while taking a bath in front of a big window and a fluffy rug.
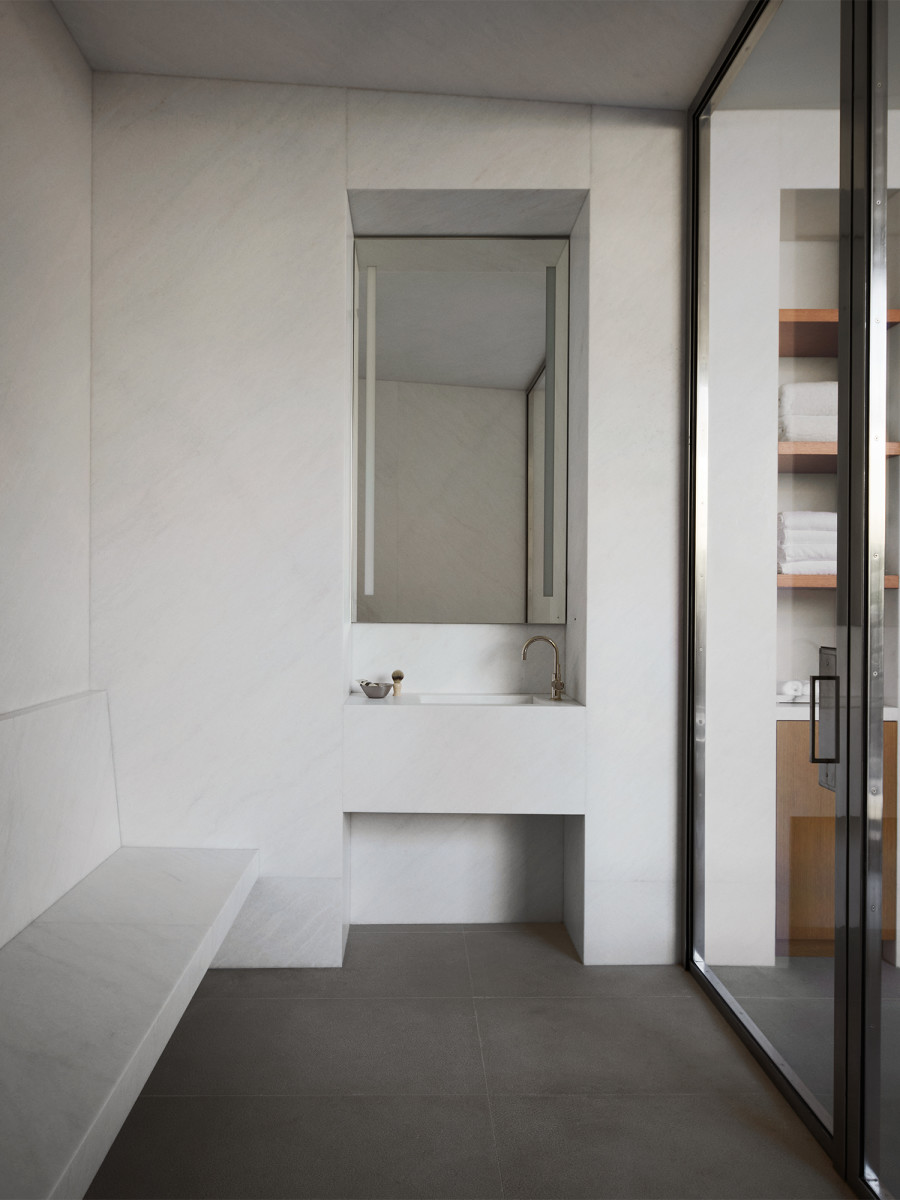
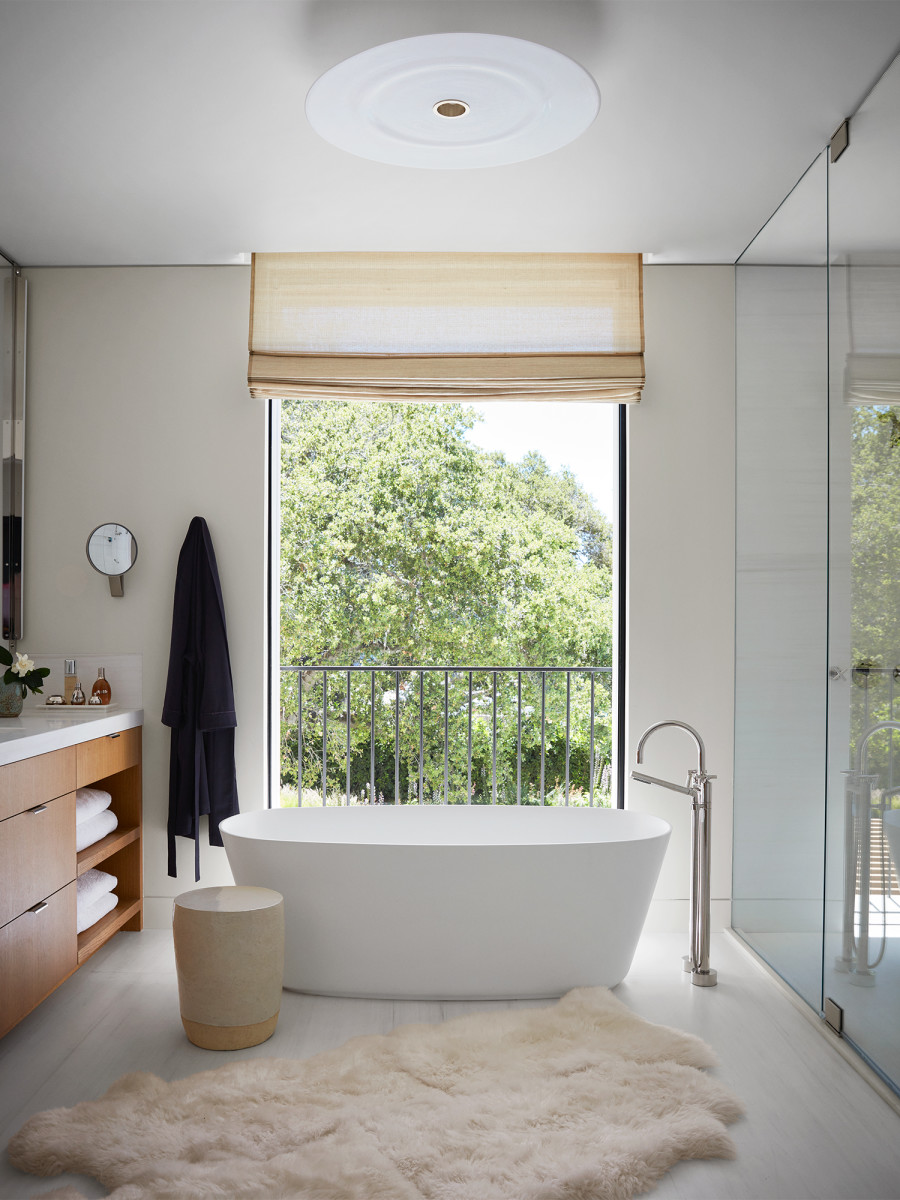
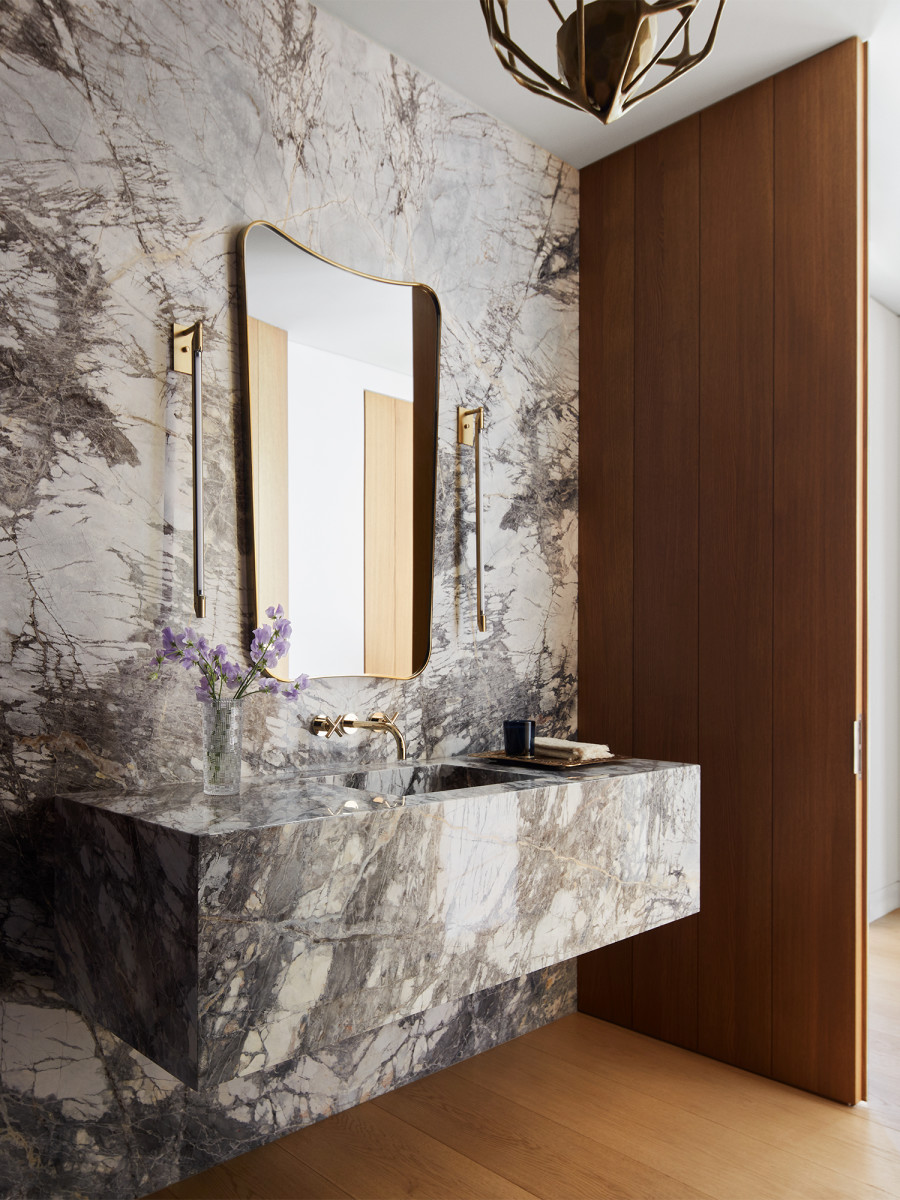
The designer added a washstand and a mirror to the sauna’s plain white walls, leaving it without any other accents or colors.
The darker rooms will gradually come into view. One is the movie room, which is what a “forever house” must have in the client’s eyes, or so it would seem. A dimly lit space with some soft lighting, and some musical instruments. This room was unable to isolate itself from the rest of the home in the modern farmhouse décor, which mostly features blue and wood tones.
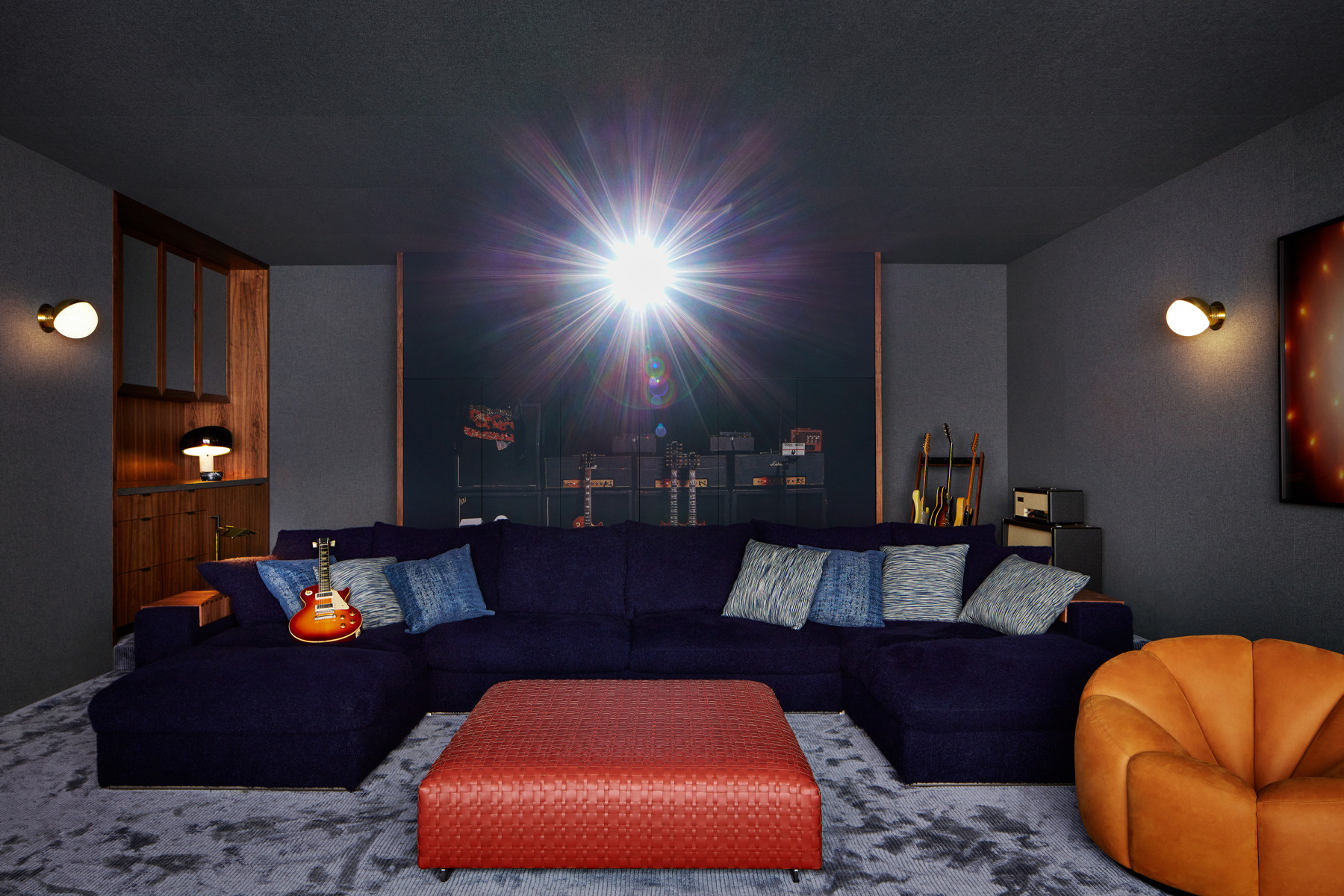
The most knowledgeable space in the house is the eclectic office. It mixes a small library with everything needed for working and, in this example, resting from the chair’s posture.
This room, which has a striking chandelier, is one of the modern farmhouse’s dark spaces. The office’s blue-toned draperies don’t let in much light.
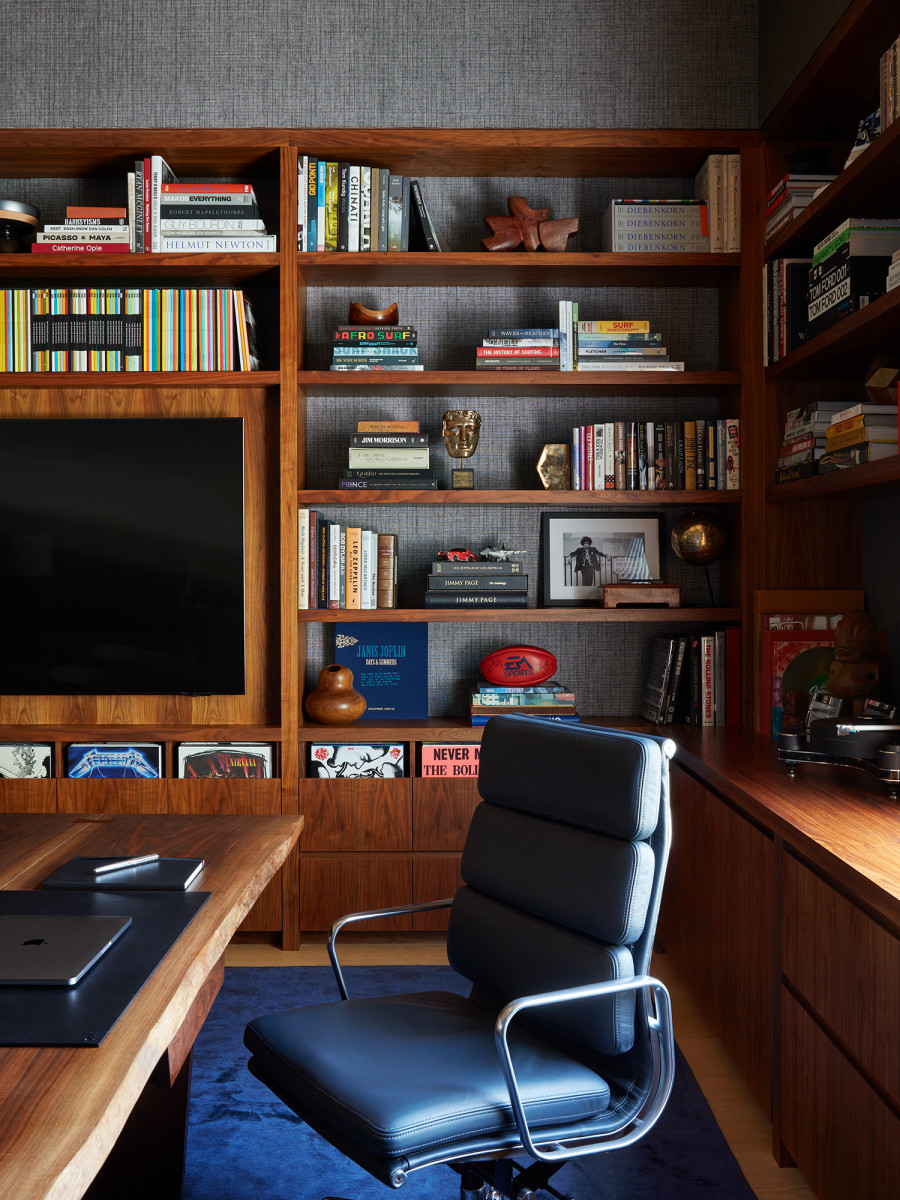
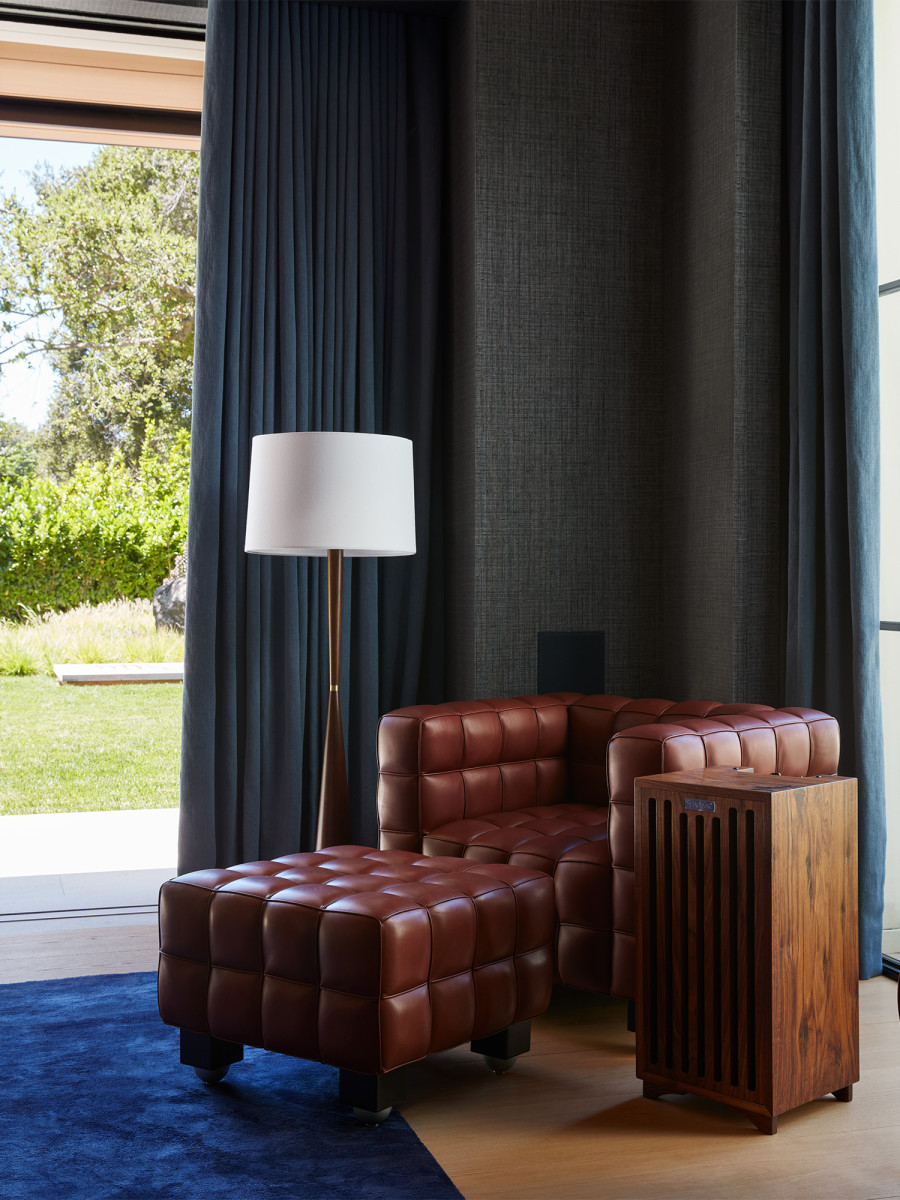
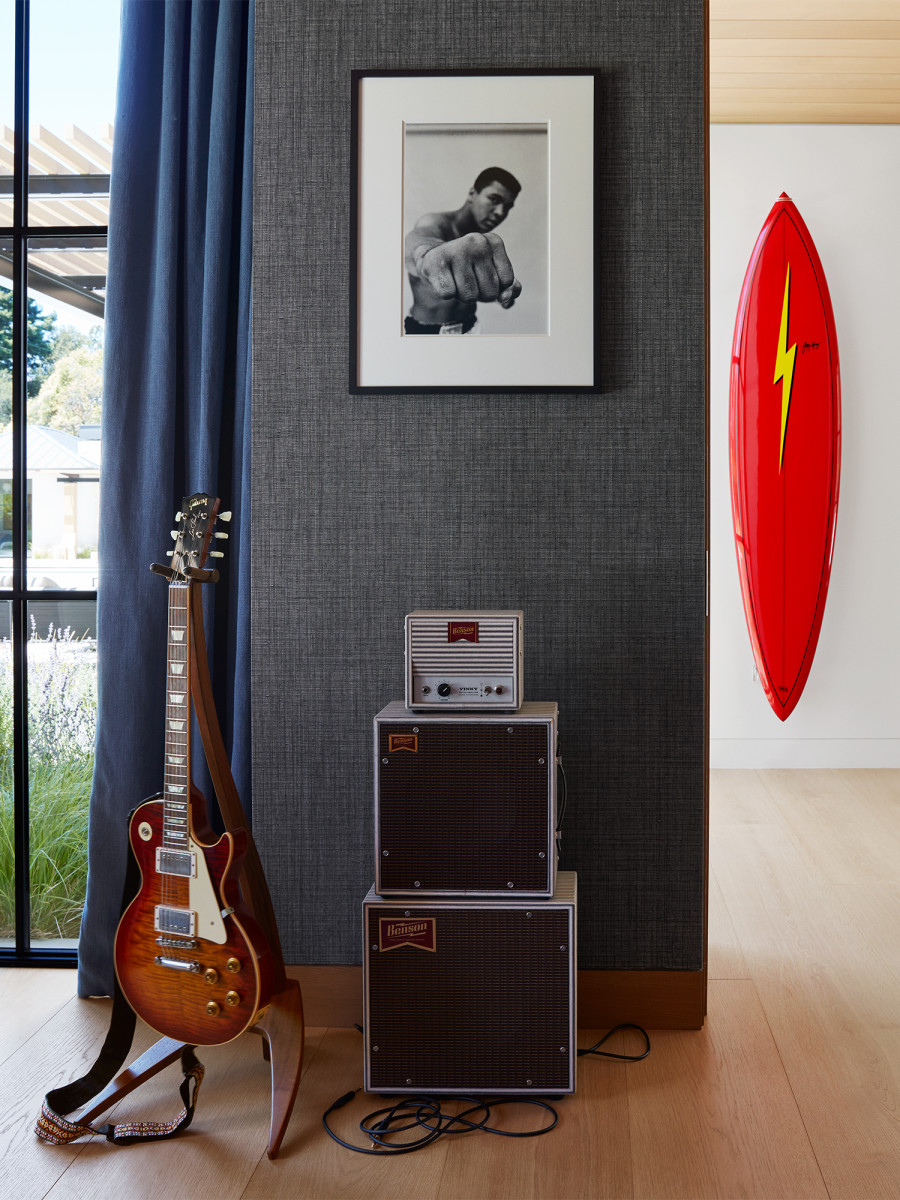
And lastly, the magnificent outdoors. With so many open areas surrounding the modern farmhouse decor, as warmer as the sun than enlights Iit. In the picture below we can see the large pool in the backyard, with space to relax next to it with some sunbeds and two sunshades.
The designer of this modern farmhouse decor makes the outdoor area make the clear blue pool stand out by matching the colors with the house’s facade.
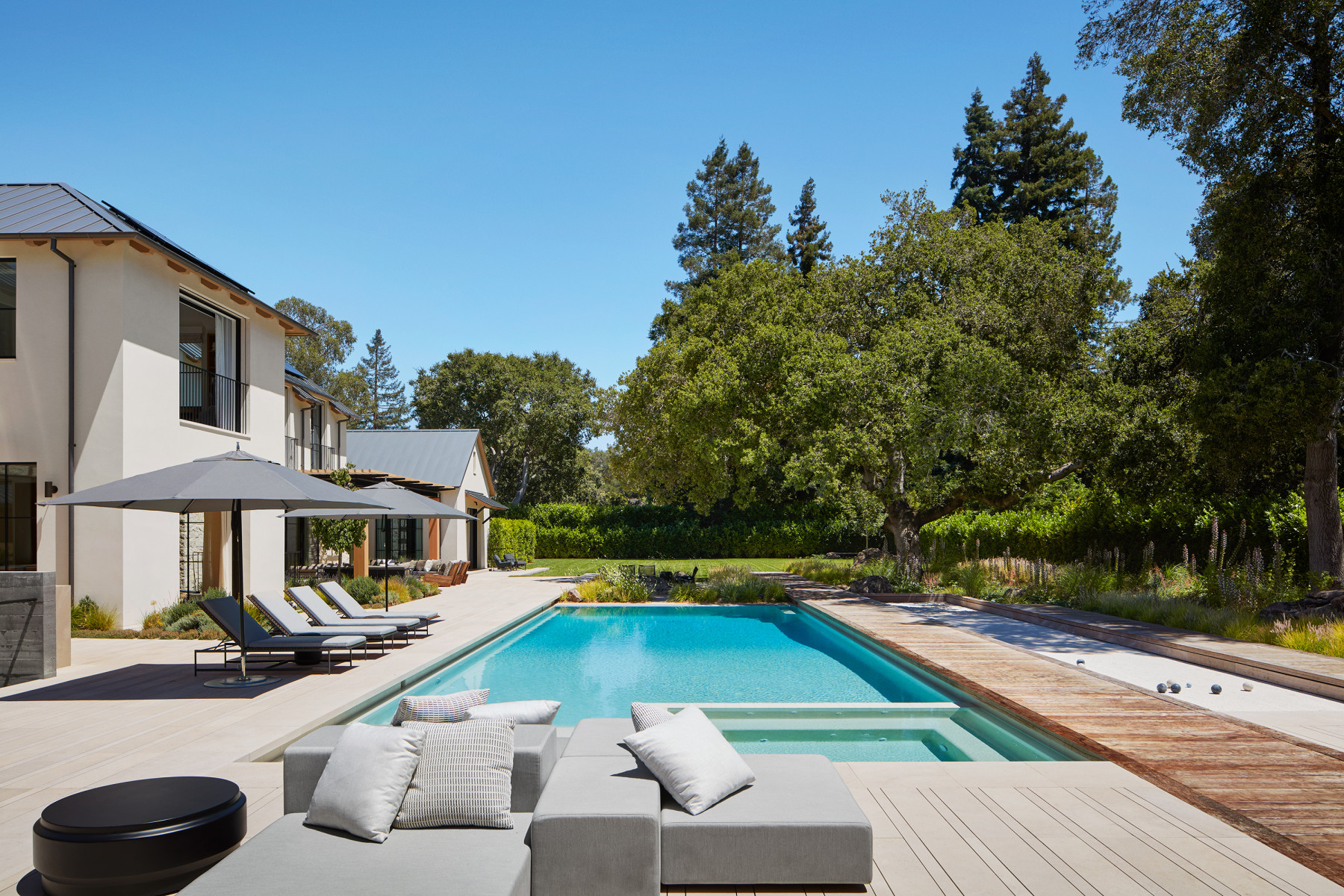
The Modern Farmhouse decor offers certain specific areas to get shade from the hotter sun further away from the pool area. Several of the spaces below are connected to the interior of this family home, as we can see. The most common indoor spaces are the sitting and eating rooms. It looks quite inviting because of the bright, warm wood accents.
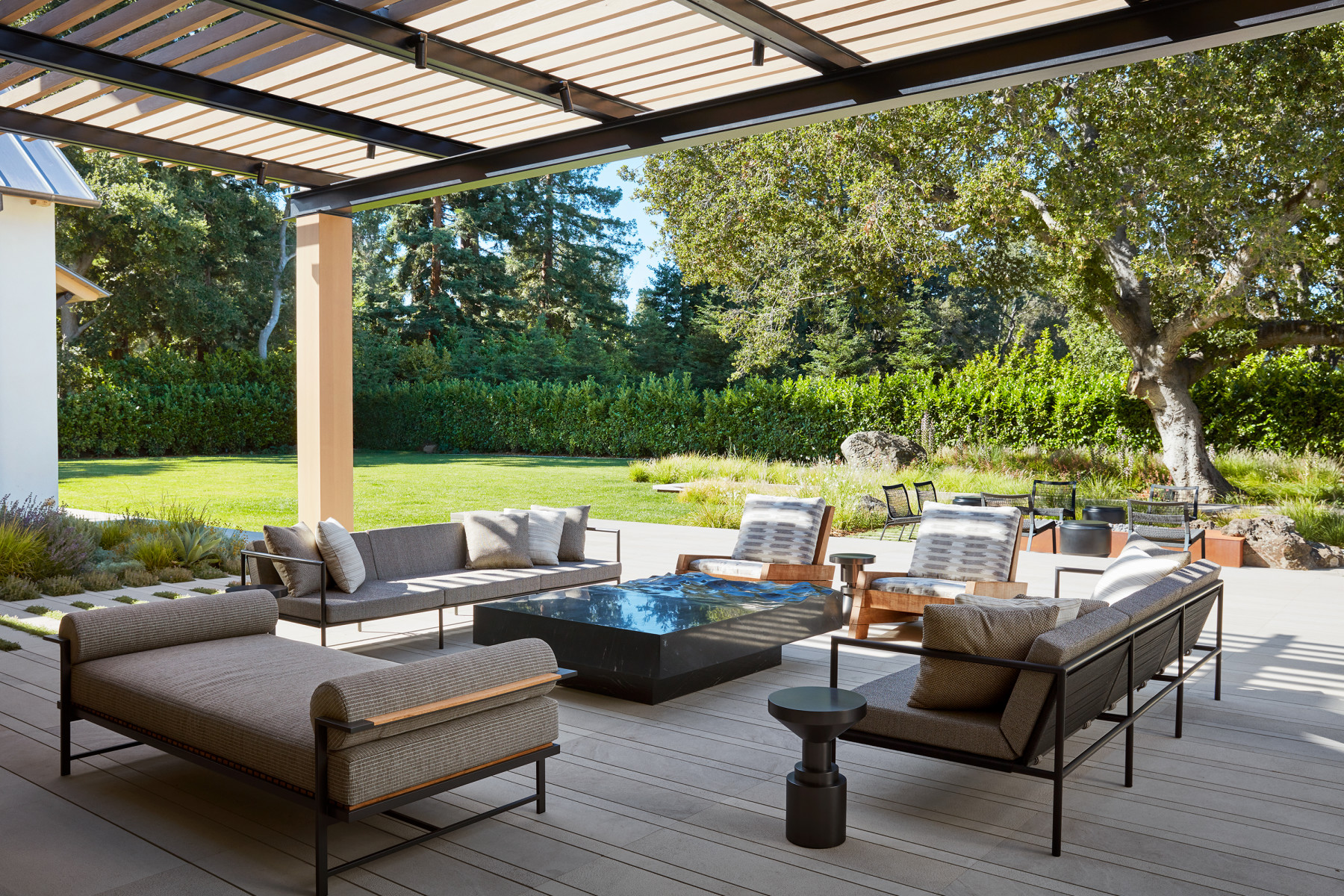
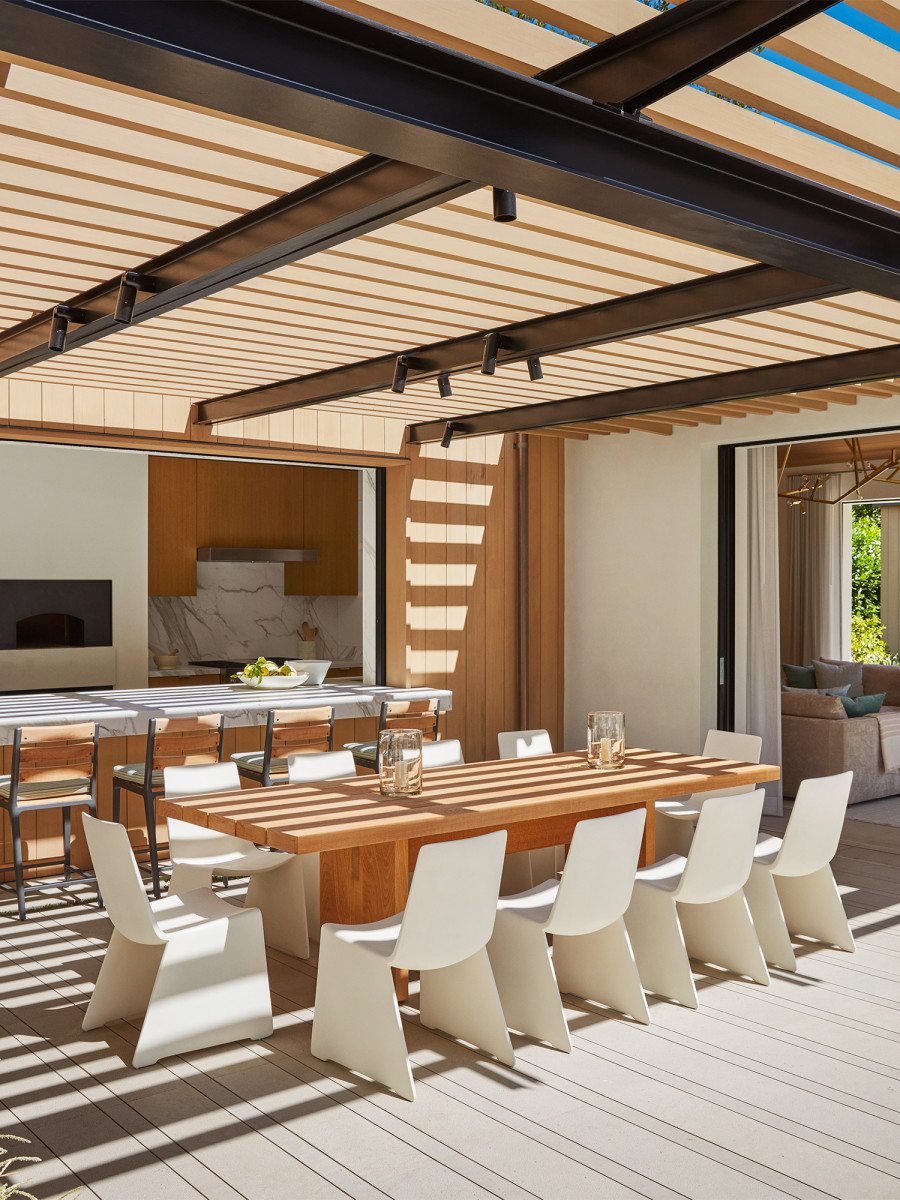
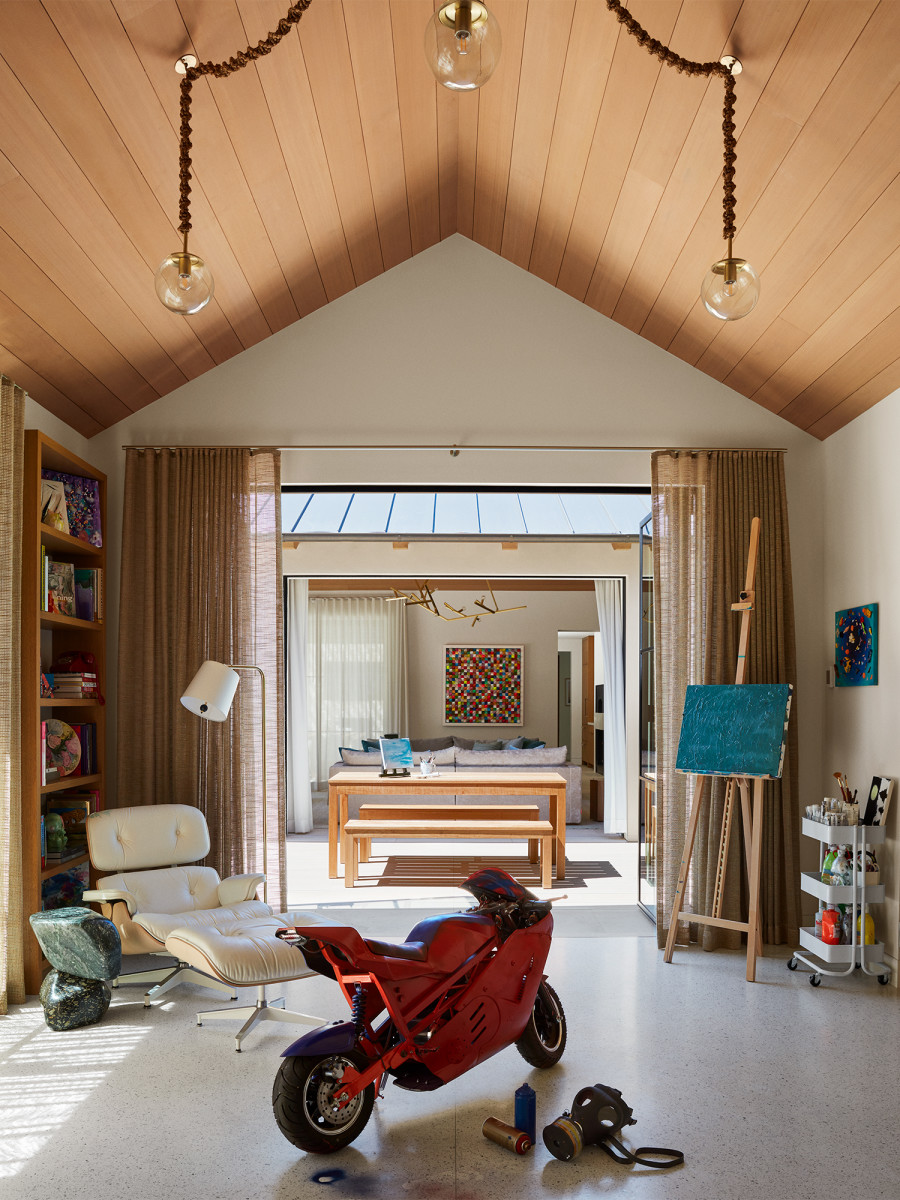
We hope you enjoy this tour for this interpretation of a ‘California farmhouse’ by Tim Chappelle and his team at Arcanum Architecture, and be inspired for your upcoming projects. If you need more inspiration, feel free to visit our interior projects.

