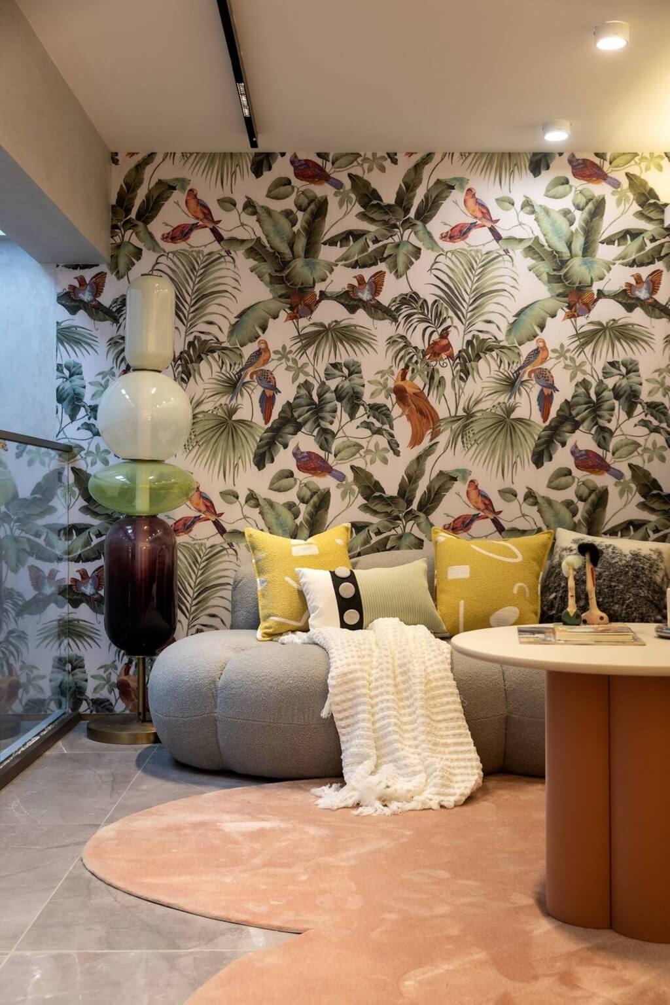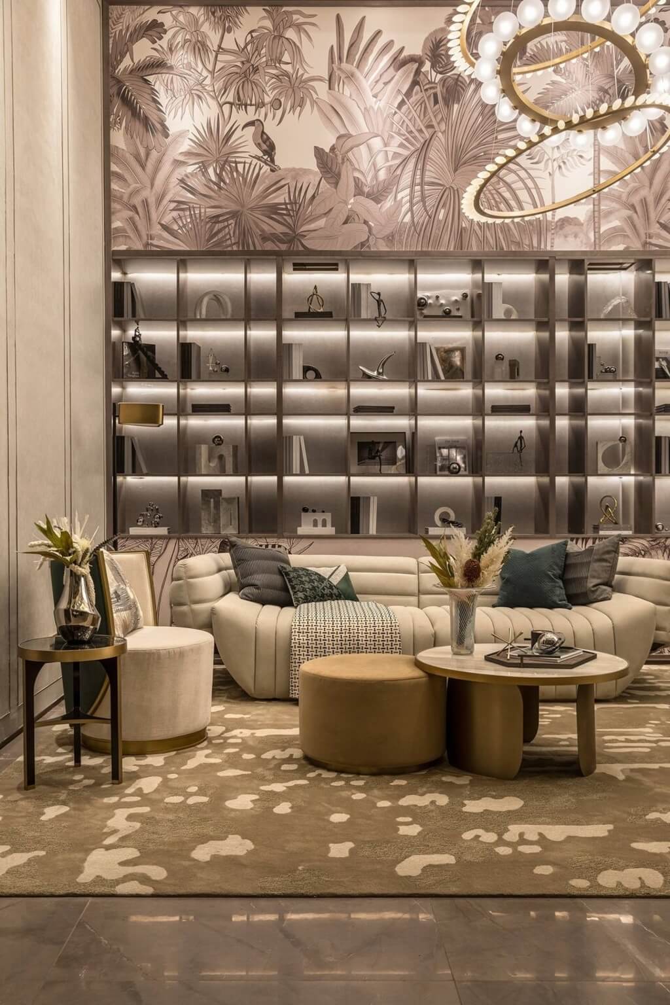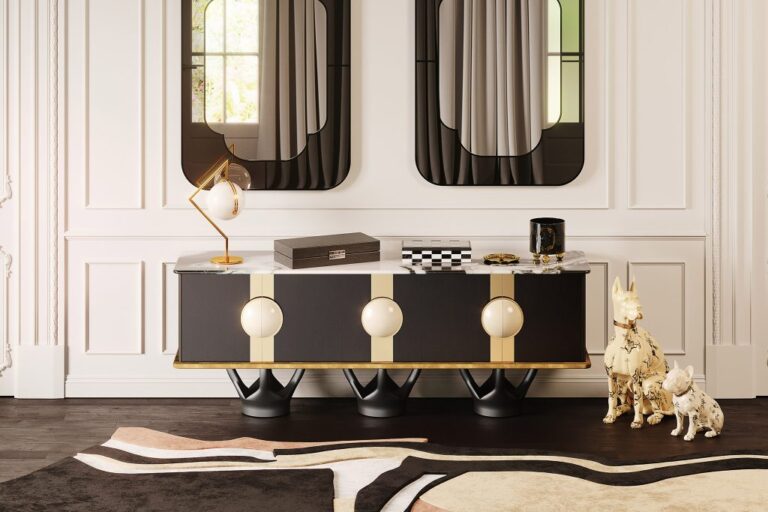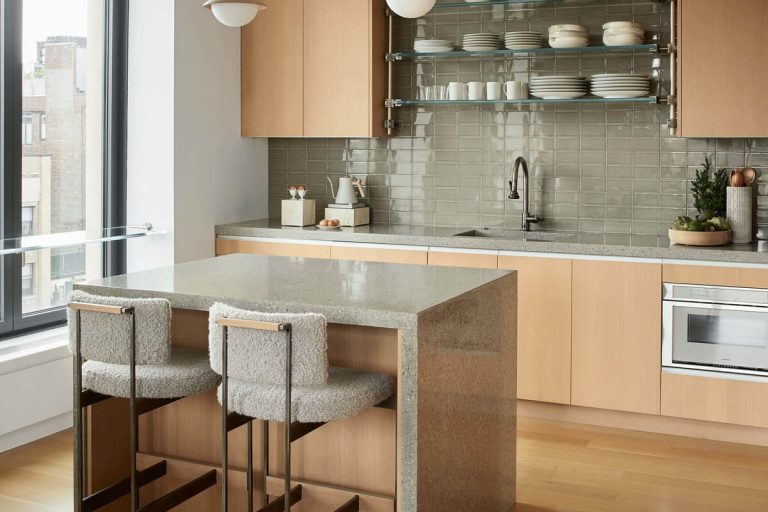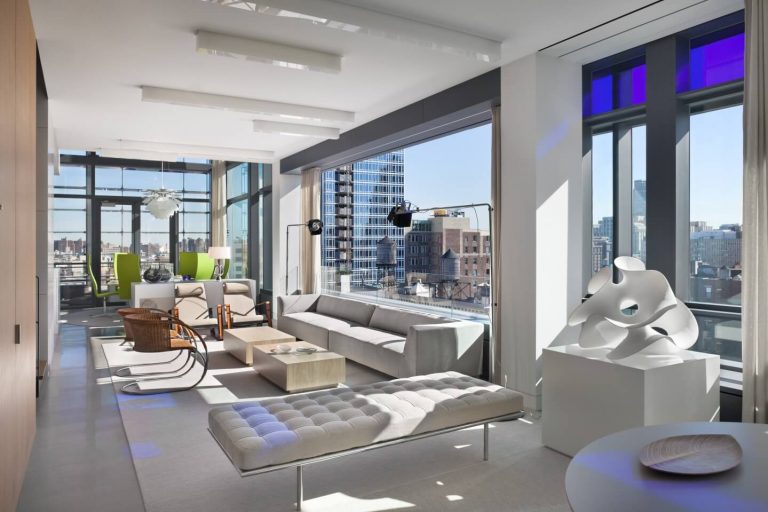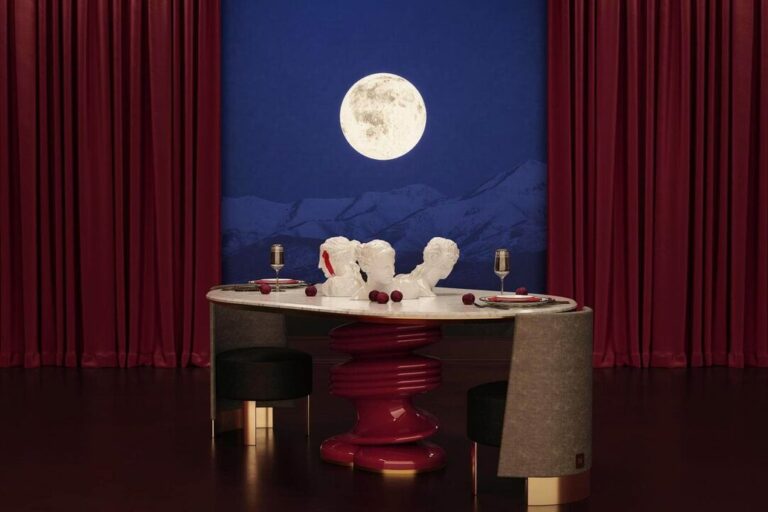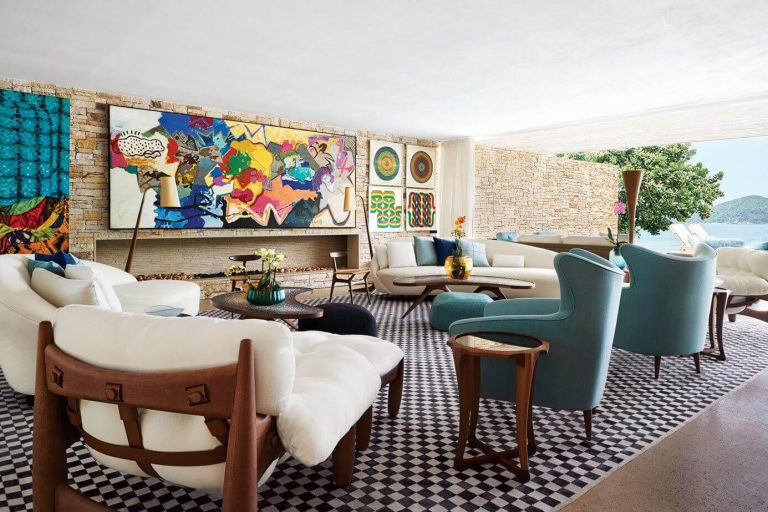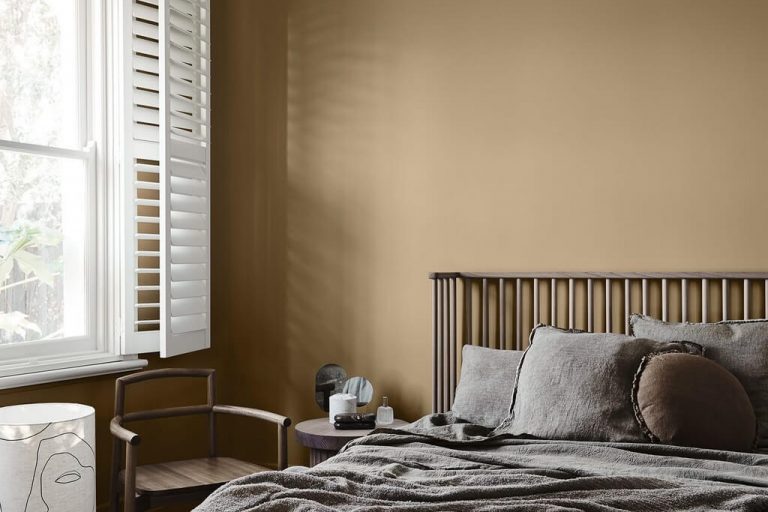This modern home interior design is the latest project of Qiran Design Group. The Greentown Trees Villa has its place in Nanshanhu Area in China. The ideal apartments with multiple functions and artistic aesthetics create a new definition of home.
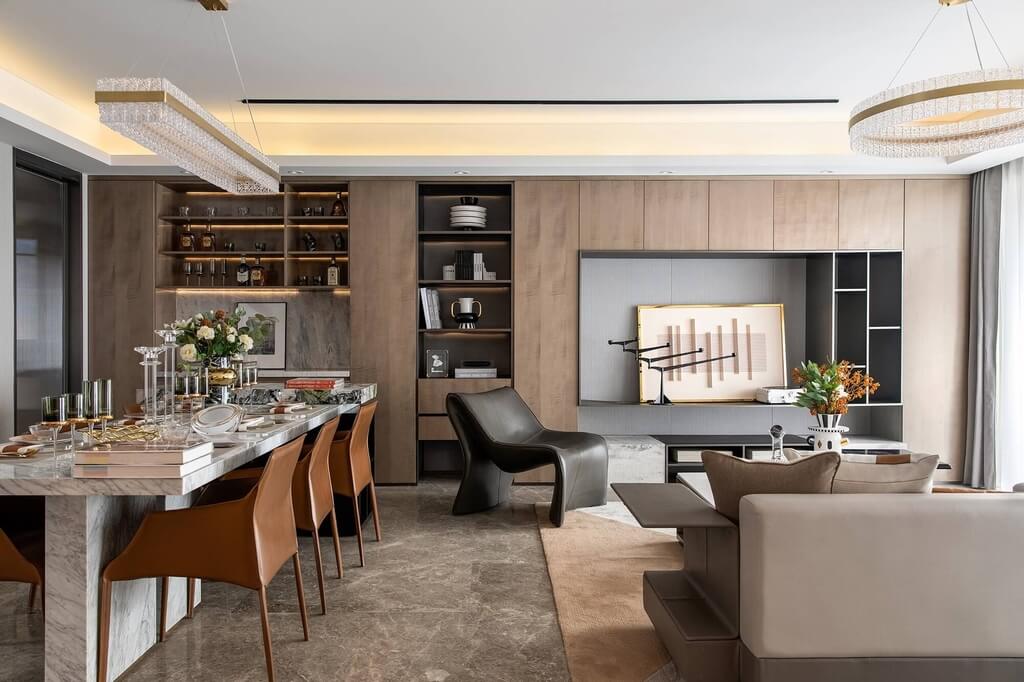
Upper Villa
The modern home interior in each villa does not follow the conventional spatial pattern. In the lower villa, the living room and the dining room create one open leisure area. Warm white tones dominate in this integrated space. Futhermore, the play of light and shadow create a gentle, intimate atmosphere. On the other hand, the long dining table breaks the conventional structure. It visually expands the depth of the space. The French window brings in outdoor sunlight. This way a bright, expansive spatial effect is generated.
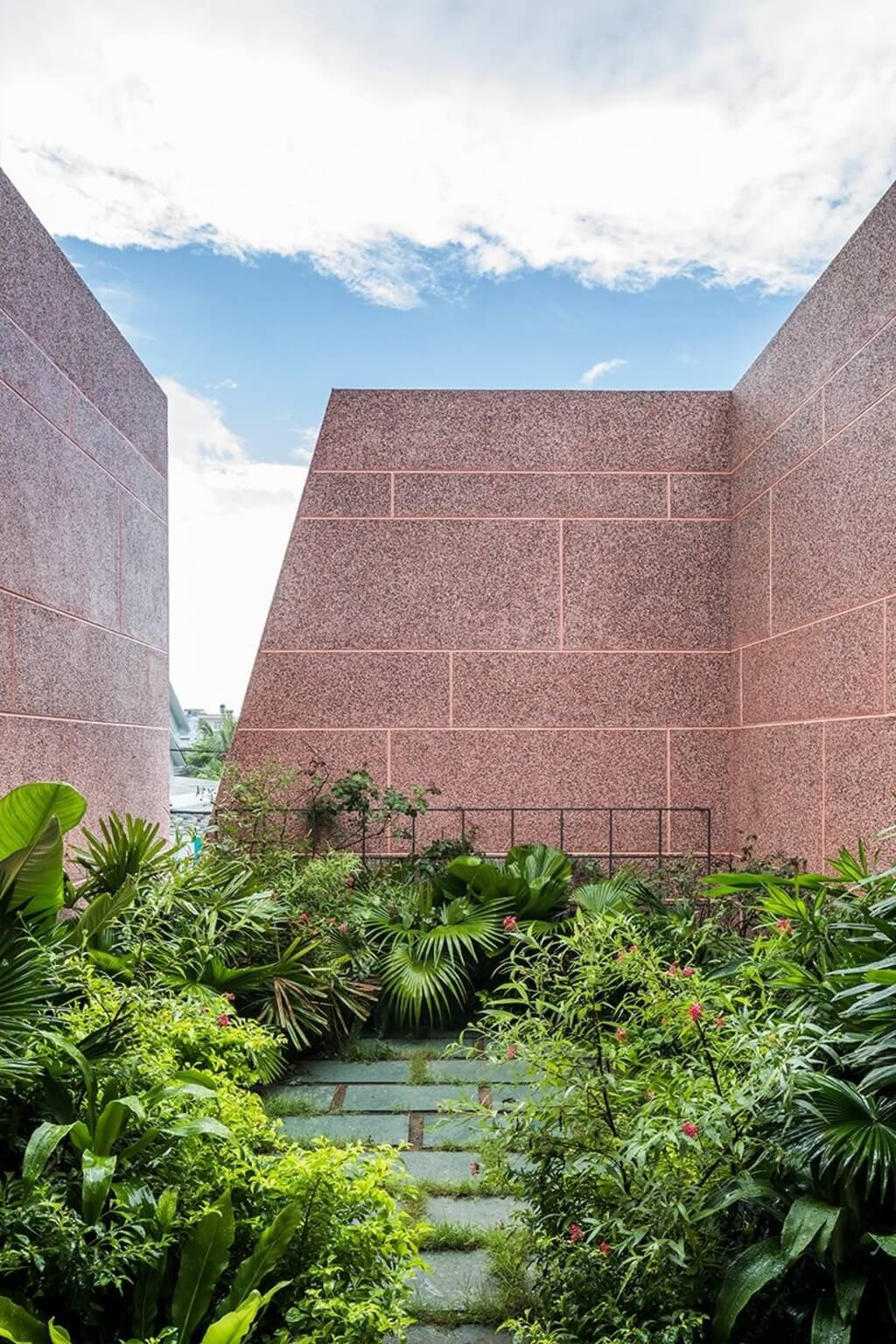
Modern Home Interior
The space shows the mix and match of diversified elements. Marble, leather and metal furniture is organized in a subtle manner. The wooden storage cabinet features a sense of order, combination of openness and closeness, and warm natural textures.
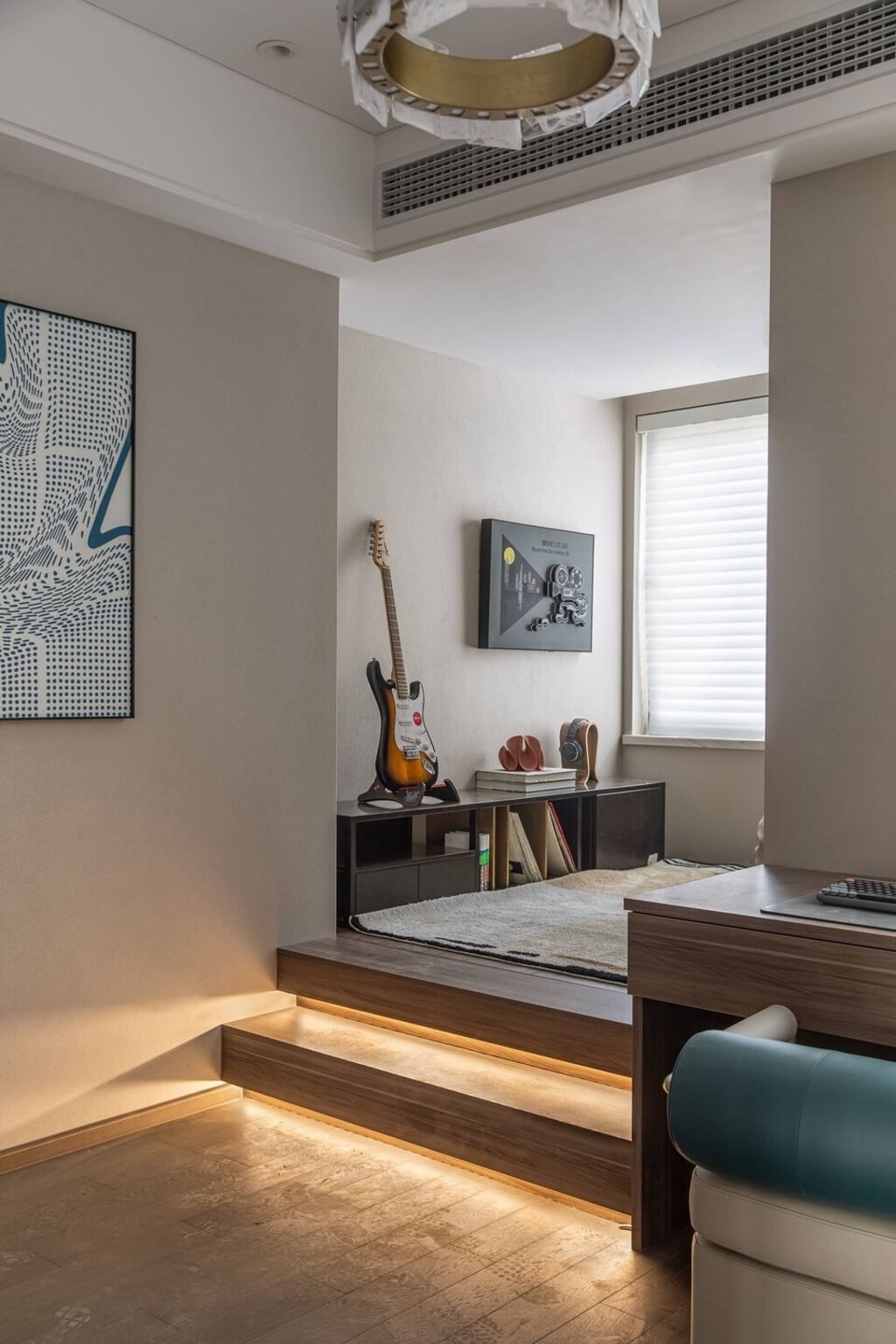
A calm multi-functional leisure area is what a study offers. On the step we find a private leisure space, on the other hand, the desk on the side is suitable for contemplation. Different functions in the room are separated and independent but still interconnected.
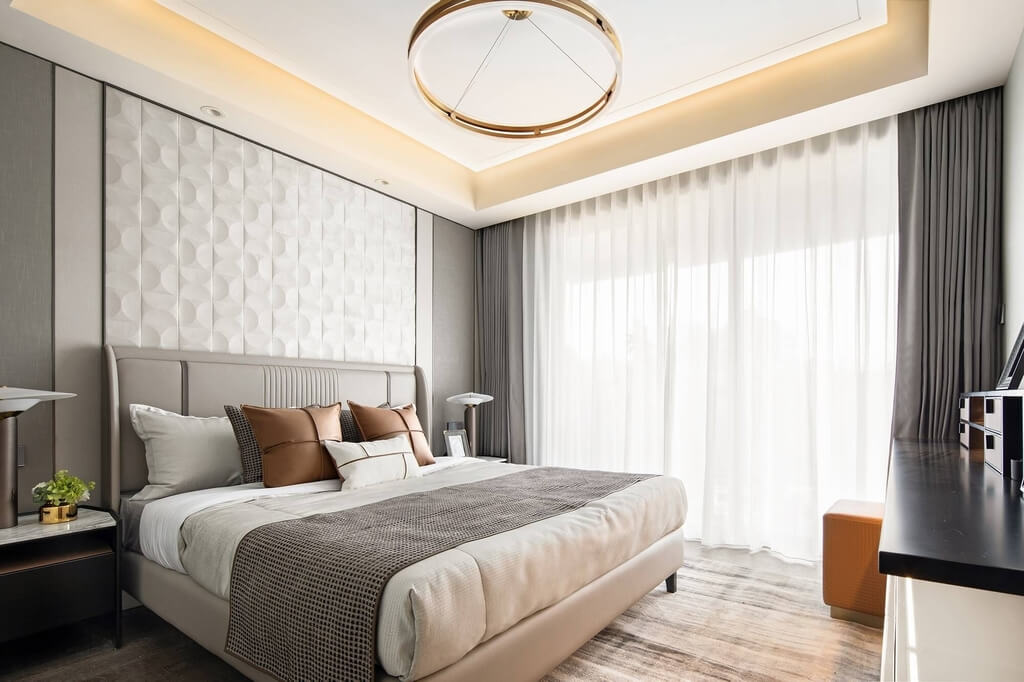
The master bedroom is a mix of different luxurios decoratives. Together they bring a truly gorgeous, relaxing experience. Orange leather in combination with white and grey colors highlights the spatial tone. Finally, this fabrics interlacement adds a slight of lively touch to the elegant space.
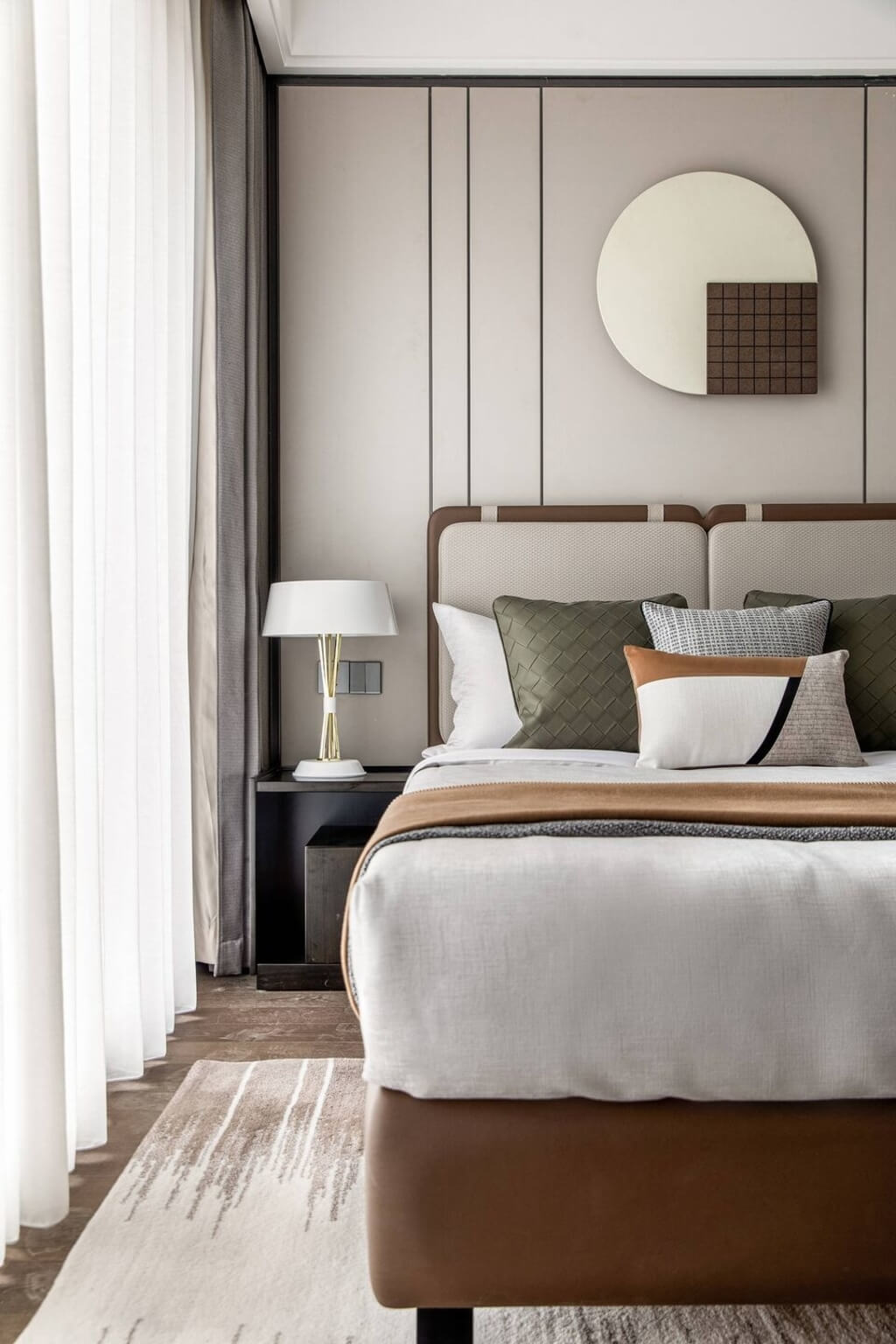
The elders’ room continues keeping understated yet luxurious decorative mood. The finishes in earthy colours endow the space with a gentle, sedate touch. Consequently, they create a restraining, graceful atmosphere.
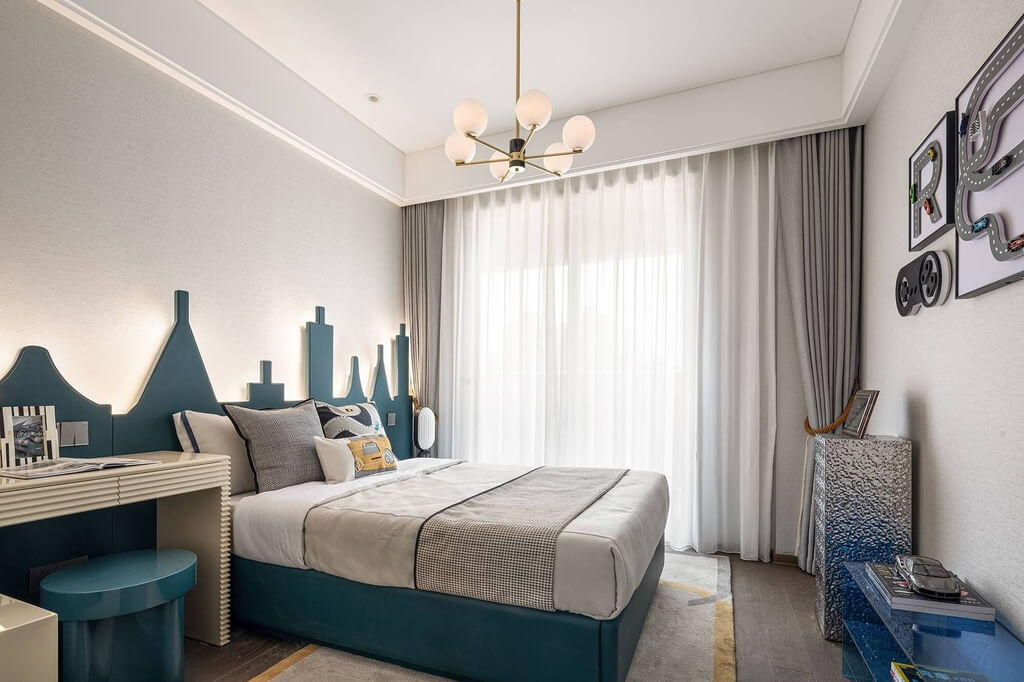
Playful imagination and contrasting hues is what we can notice in the kids’ rooms. Boy’s blue room presents boys’ energetic personality. In contrast, girl’s room adopts warm pink color. Cute adornments and furniture with diverse forms create kind of fairytale.
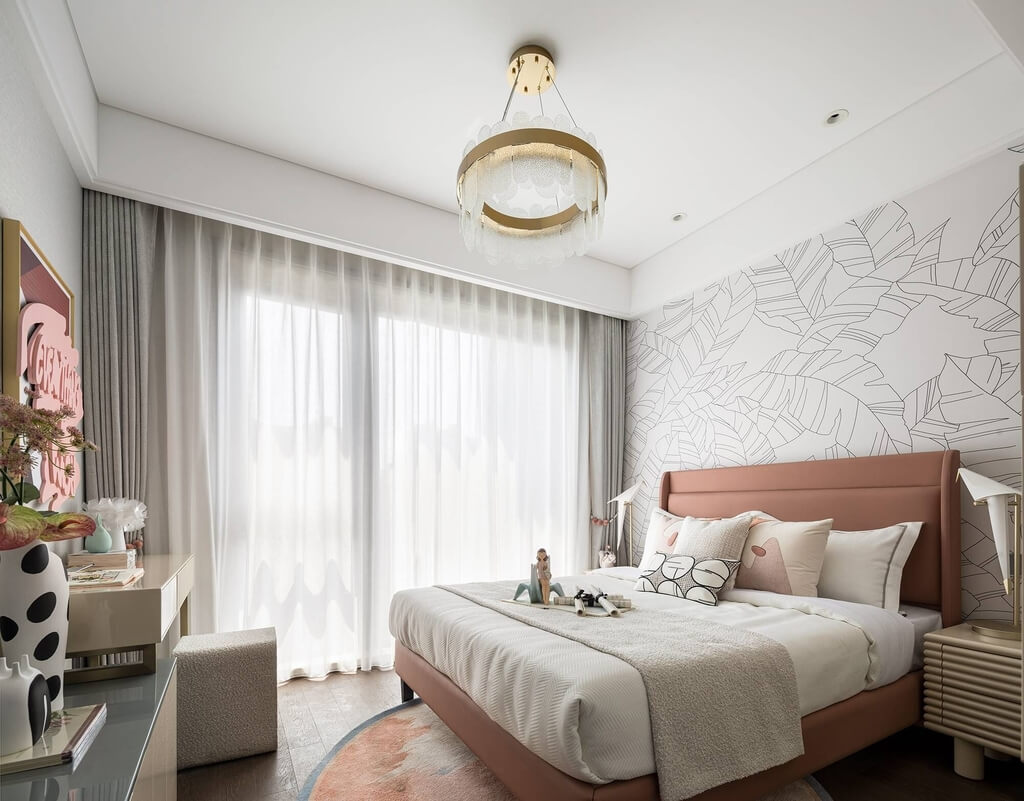
Lower Villa
The lower villa redefines the pattern and dimension of home. Consequently provides also multiple functions. This humanistic, artistic modern home interior is indeed suitable for all ages.
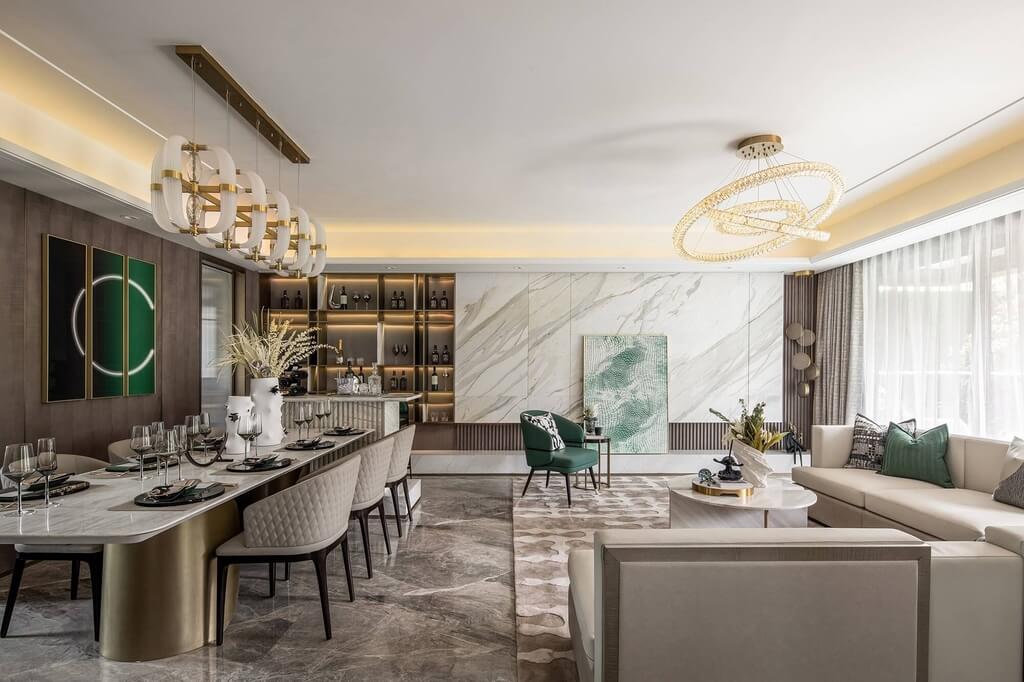
The lower villa’s interior undoubtedly connects life with art. It is diversified, inclusive and very artistic. This modern home interior features a large horizontal area that integrates living room, dining room and balcony. Together with open spatial pattern, all these elemens are flexible and provide more possibilities for family interaction.
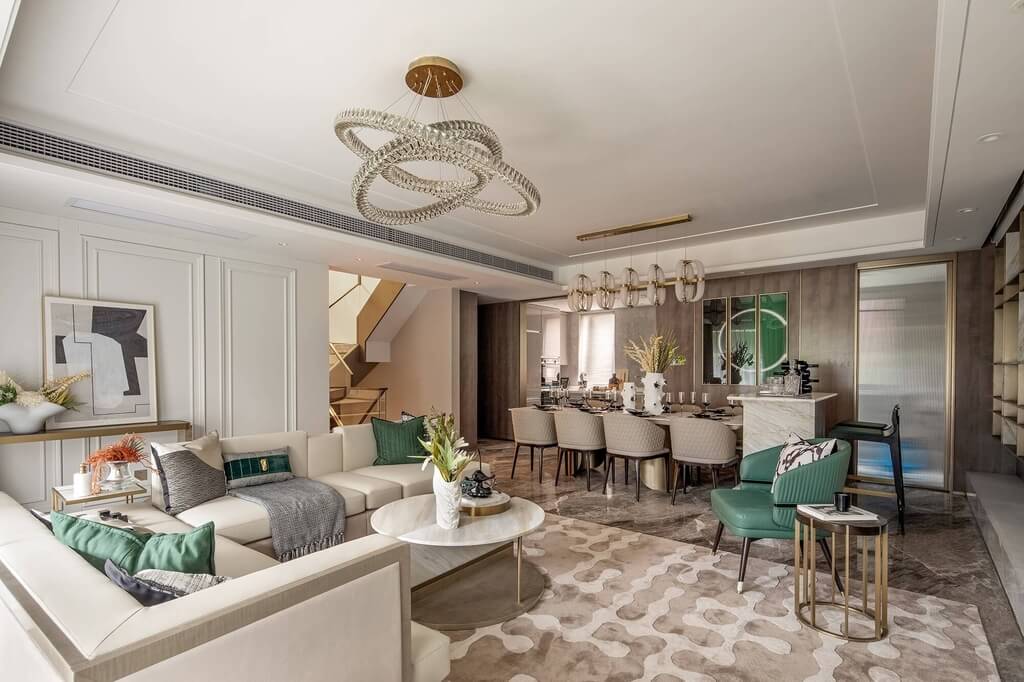
Modern Home Interior
Each detail in the living room is highly exquisite. Above the 7-meter-long marble dining table hangs a delicate lighting fixture. On the floor there is the abstract-style carpet and green artistic ornament. Together they embody artistic design expressions. The stones on the floor and walls blend natural elements into modern luxurious life. Meanwhile these elements offer a simple, pure living experience.
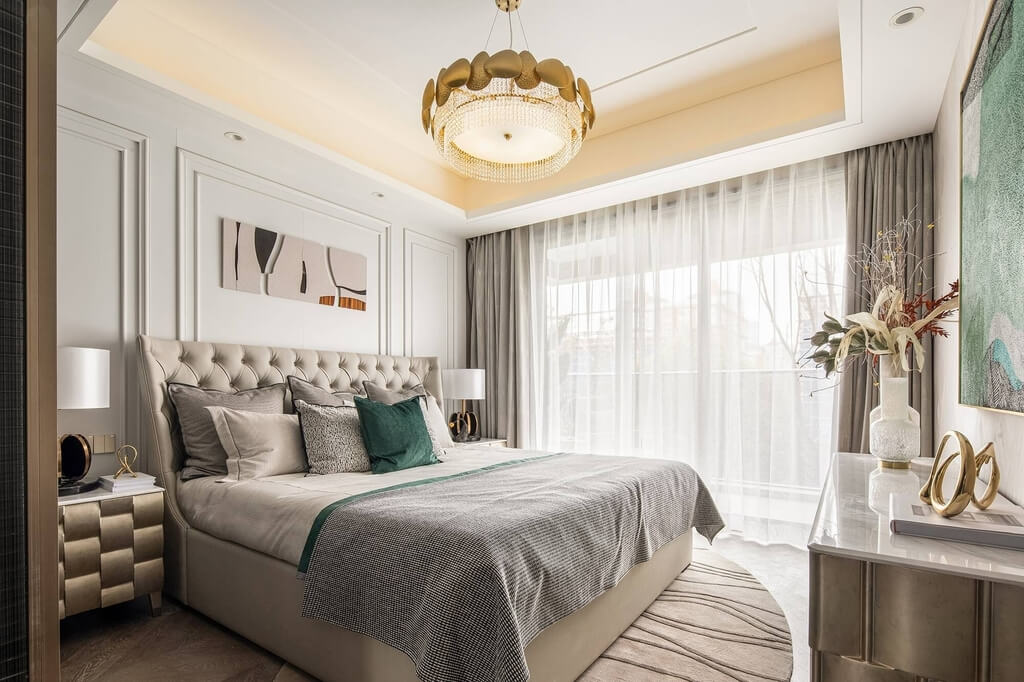
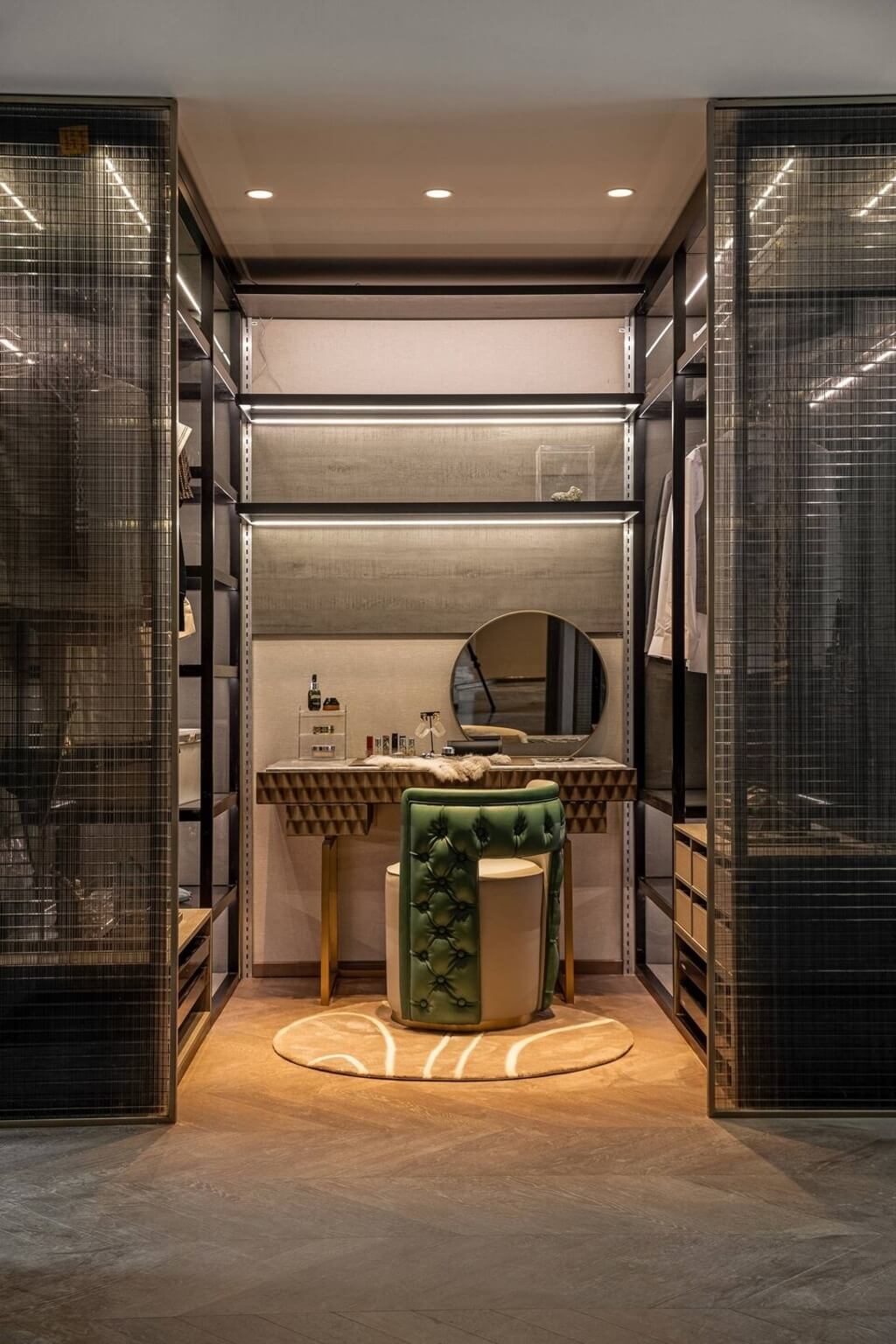
A descreet, luxurious style is a feature of the master bedroom. We can find there the exquisite, compact walk-in closet but also fabrics and styles combination. The lighting illuminates combinations of leather, crystal lamp and decorations. Alltogether the adnorments show a tranquil, luxurious and artistic aesthetic. Additionally they highlight a sense of ritual in life.
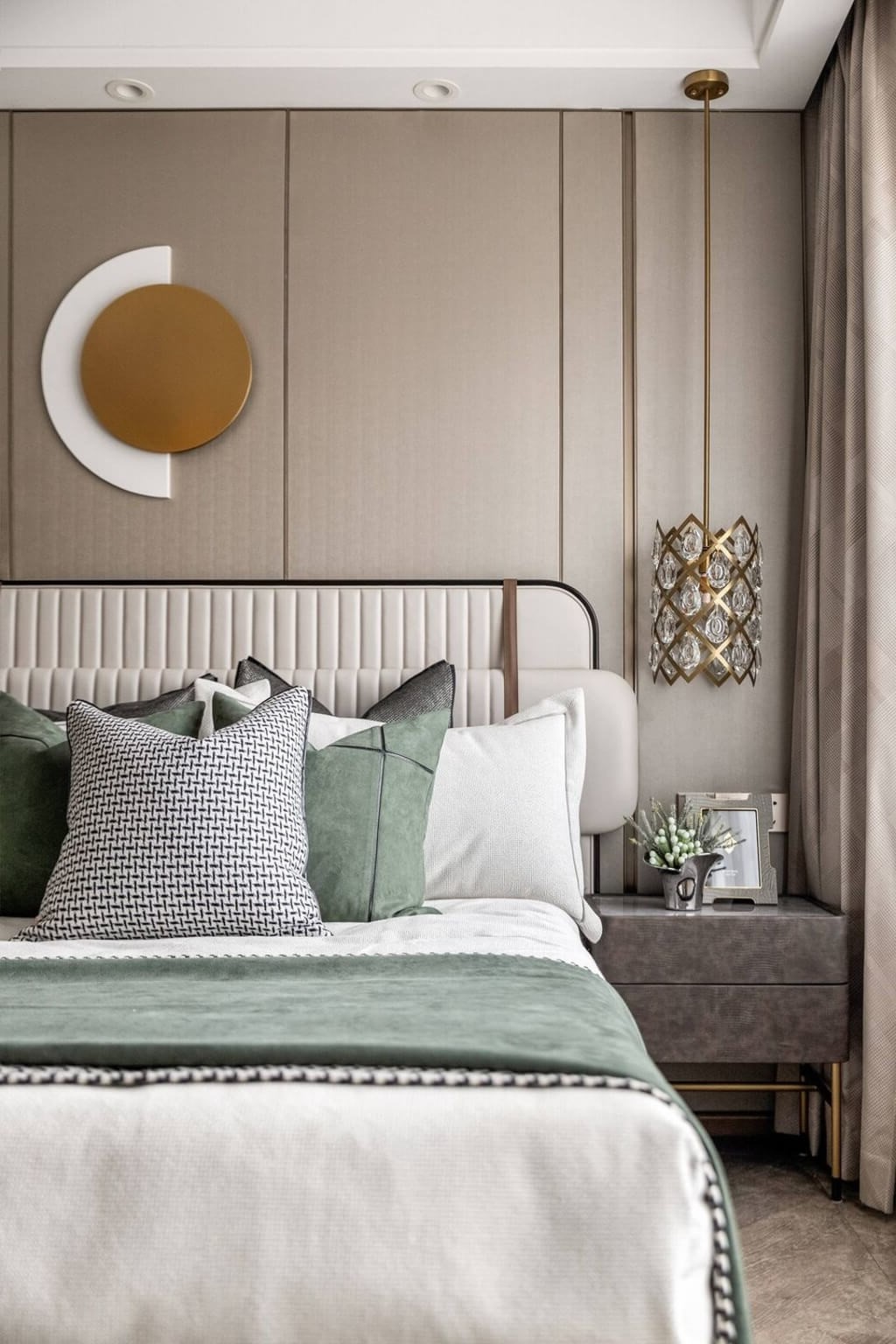
The “circle” decorates the elders’ room. It implies the harmony of all things decorating the interior. It indicates a tolerant, mild aesthetic attitude. Likewise the master’s bedroom, this space uses a warm color palette, which defines a spatial model and of course elegant model.
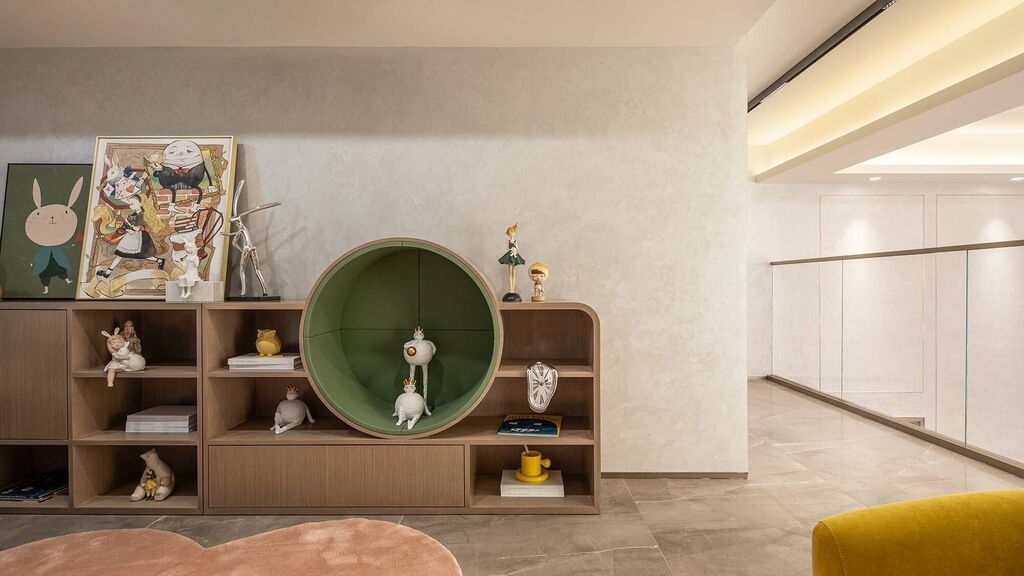
The space upstairs plays a role of playground for kids. However, the mezzanine is also a leisure place for the hostess and her friends. The design studio used warm hues in the kids area. However, they also decorated it with unique wallpapers and paintings. The color palette brings a contrasting, striking visual experience.
The space on the basement floor is divided into distinct areas. It brings personalized, multi-functional and variable attributes. We can find there he full-height wine cabinet and luxurious suspended lamp. It is definitely the ideal space for rest and interaction.
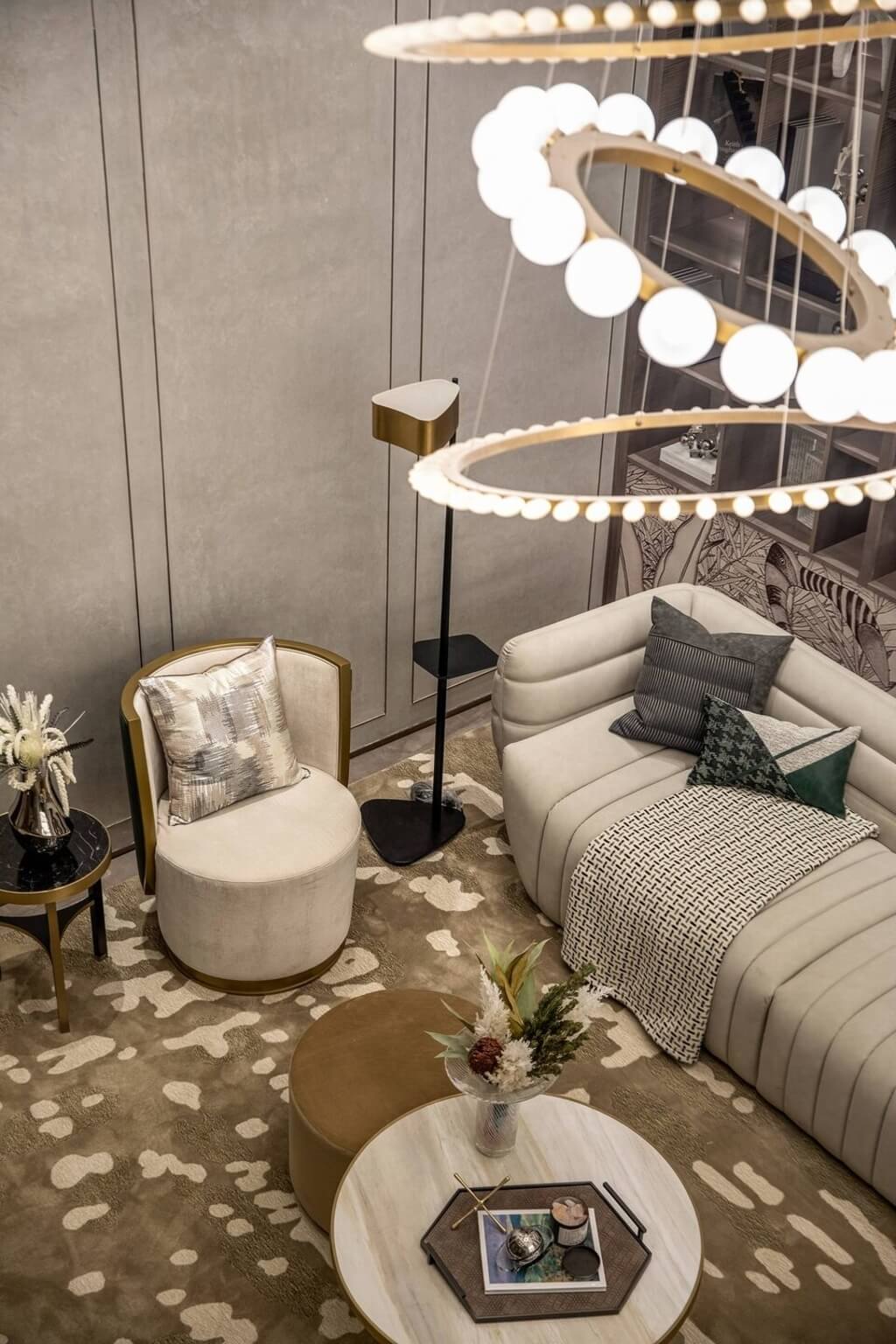
Check out our journal to discover more inspiration and find daily dose of modern and spectacular architecture designs. Do not forget to follow Hommés Studio on Pinterest to stay on top of our architectural moodboard.

Photos: HAMOVISION
