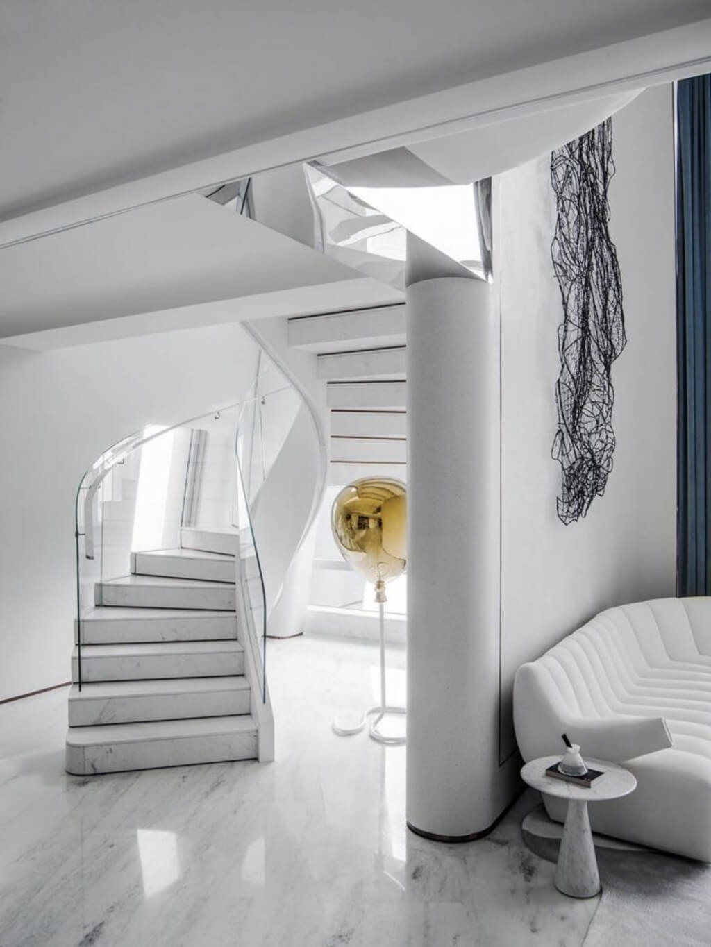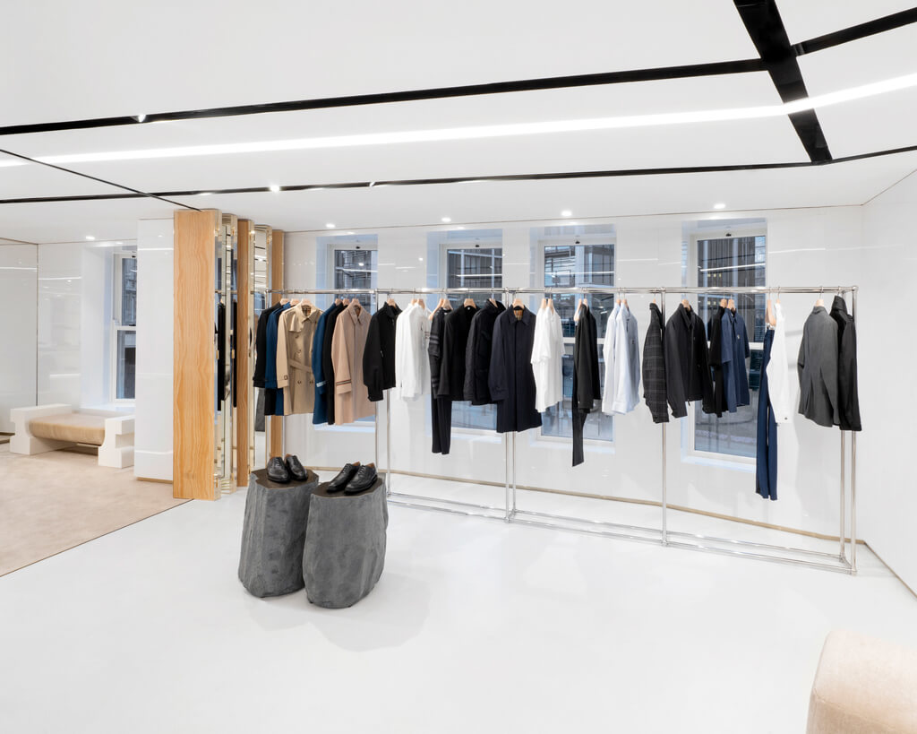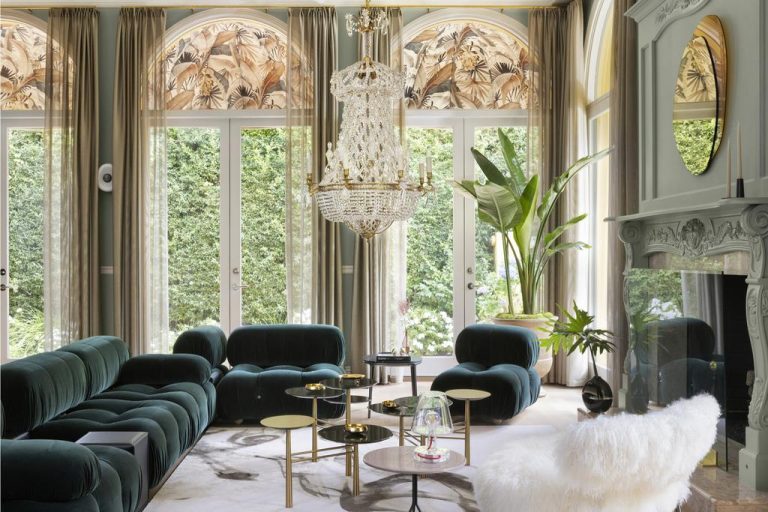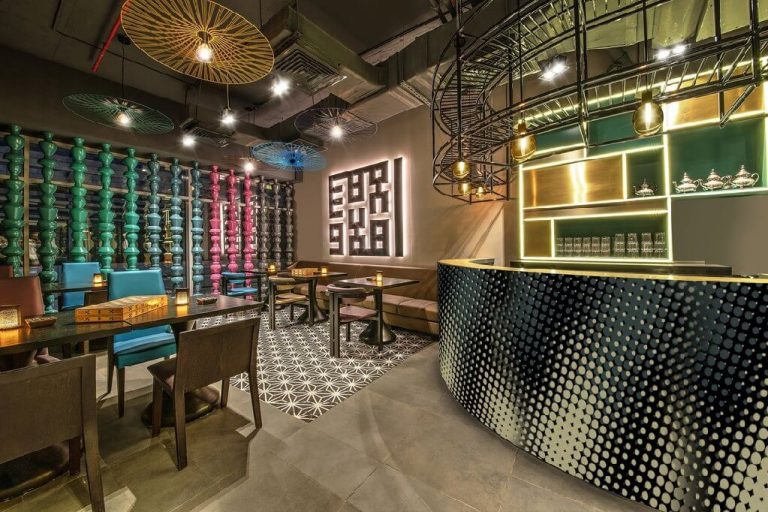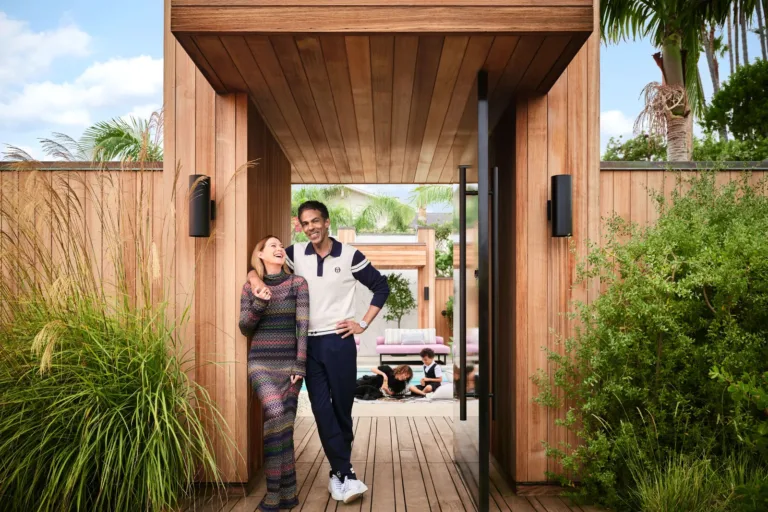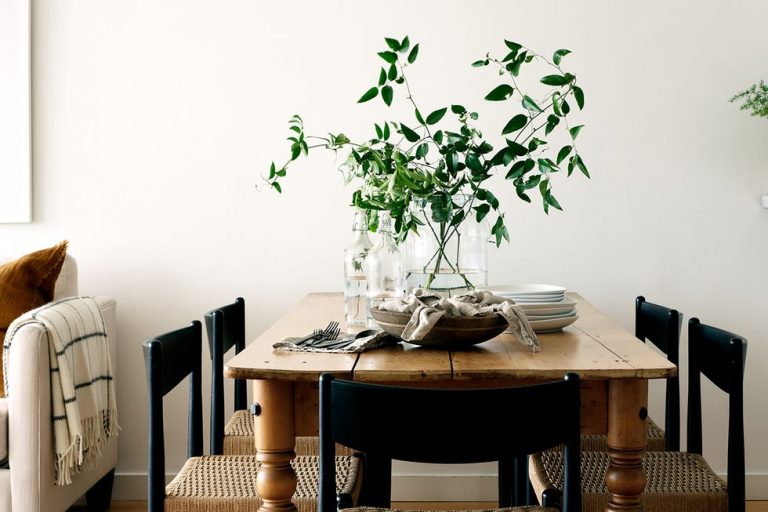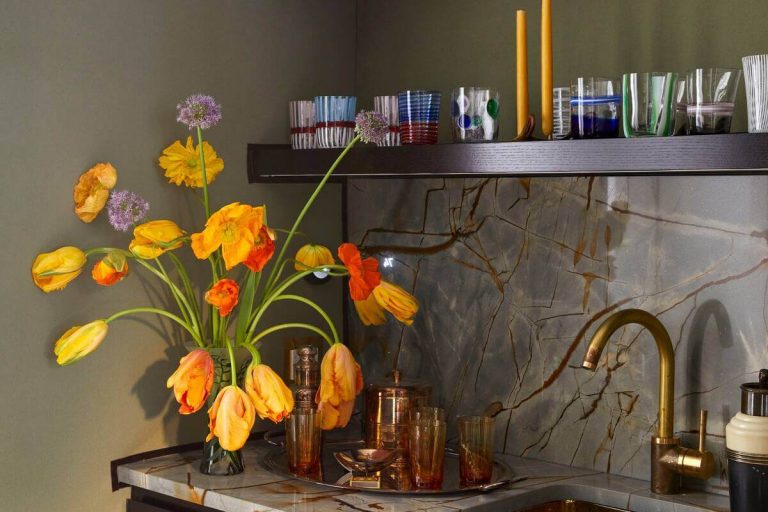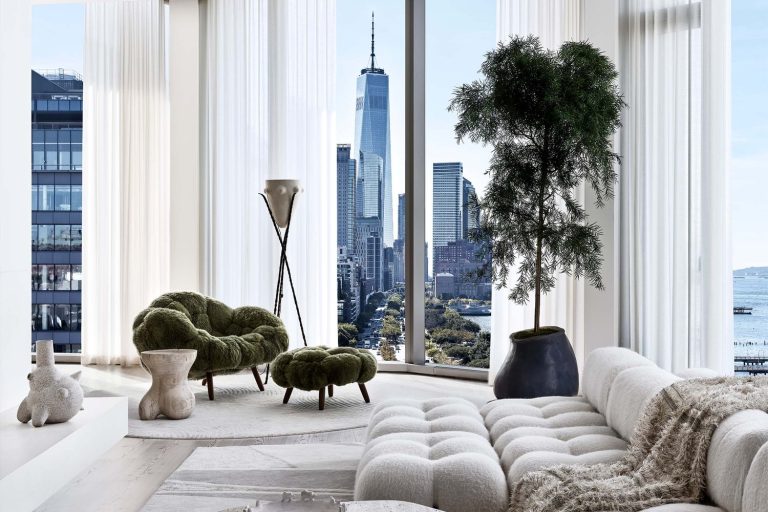The architects Charlie Barnett Associates designed the symmetrical, U-shaped house with an abundance of steel-framed doors and windows. San Francisco based interior designer Heather Hilliard carefully considered the furnishings and their layout to create moments of intimacy for family life within the grandly proportioned space. And that is how the splendid modern design was provided for a family of five.
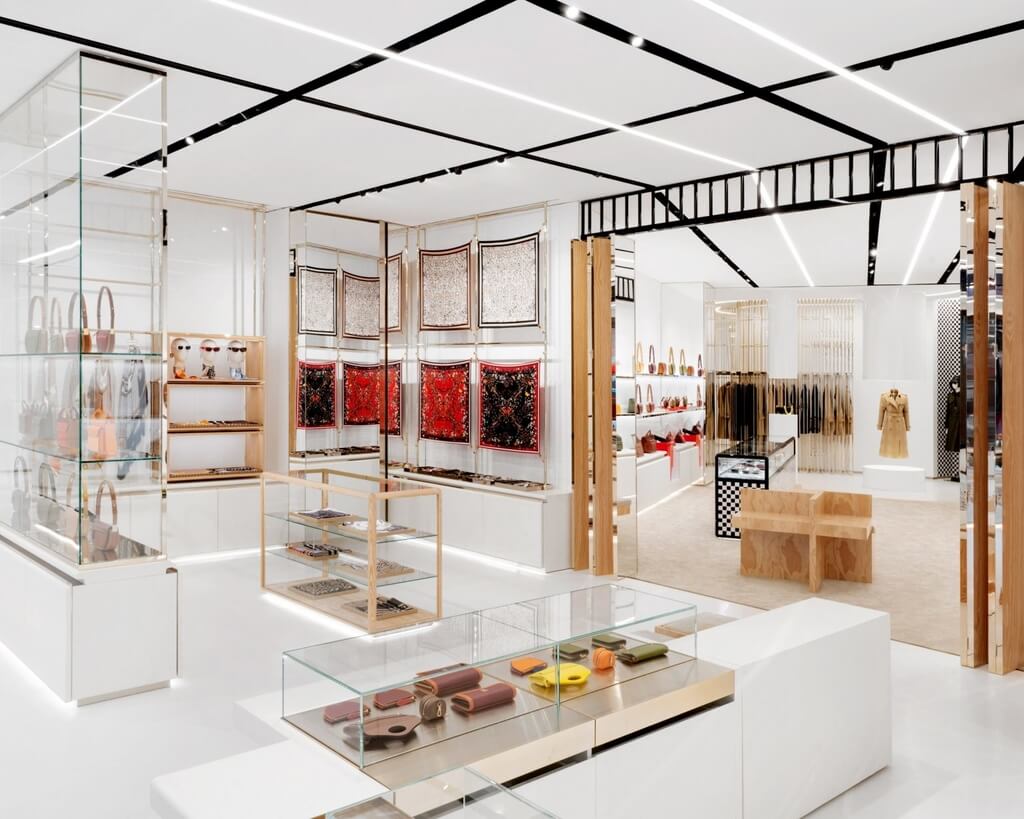
Every room is suffused with natural light and the entire home telegraphs its relationship with nature. There is a room for every purpose, including a media room, play room and bunk room for young guests, his-and-hers home offices, and a gym with adjacent sauna, hot tub, cold plunge, steam room and massage room, as well as a separate pool house across a stone-paved courtyard.
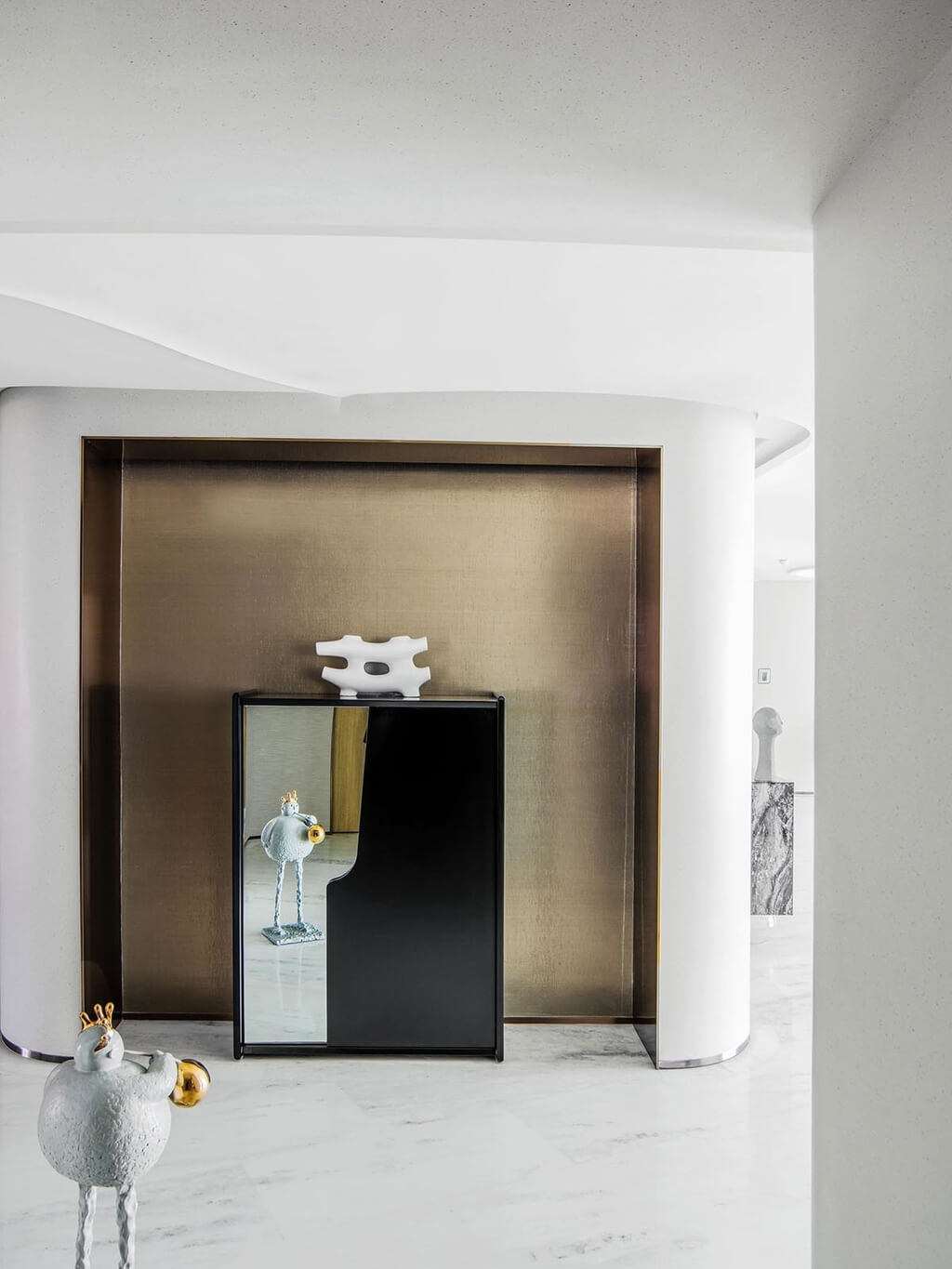
The interior designer took cues from her own recent travels in Scandinavia. Clean-lined modern furnishings and a devotion to a palette of white and darks became the prevailing principle. Rich textures, a smattering of antiques and new custom seating designed with comfort in mind give the home a warm and natural feel despite its size.
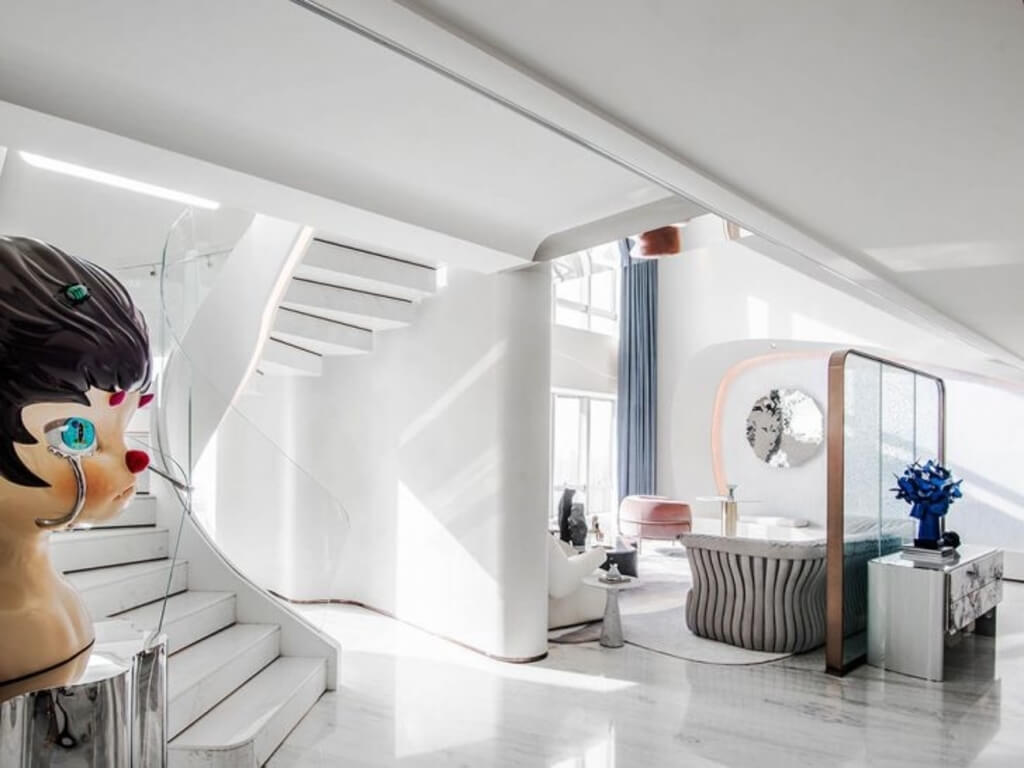
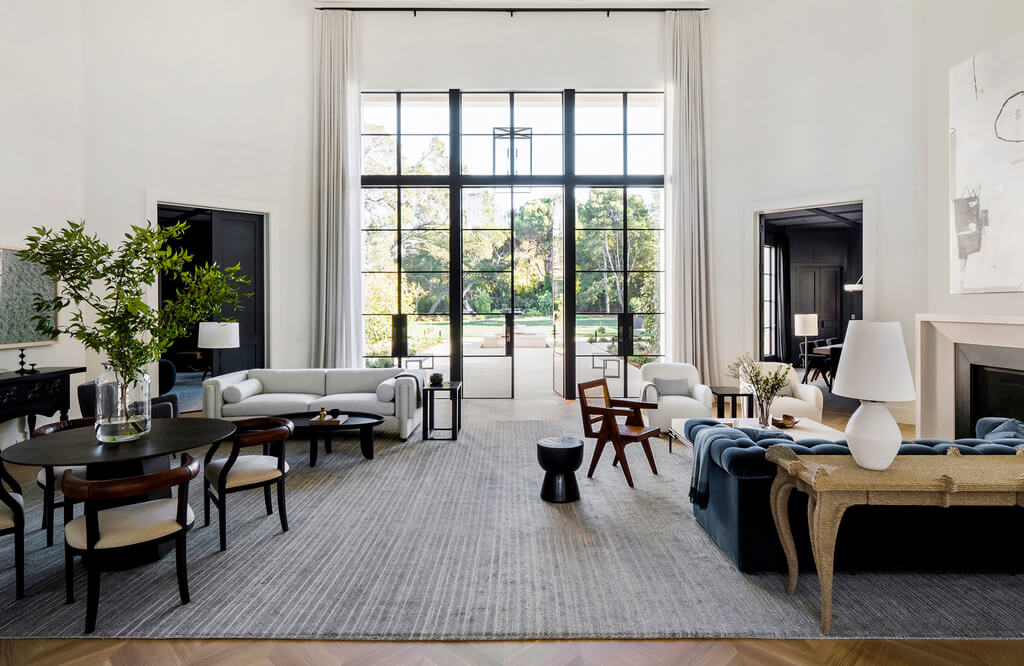
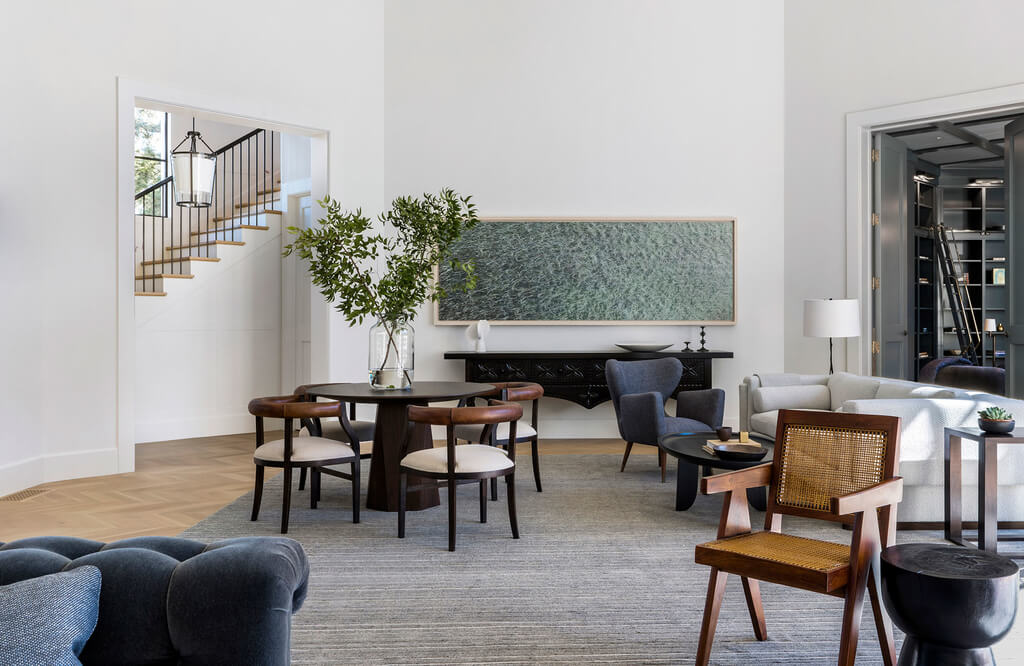
In the sun-soaked great room of this splendid modern design, three distinct furniture groupings work variously for entertaining large groups as well as for smaller gatherings around the central fireplace. Ethereal linen curtains soften the lines of the steel-and-glass doors and control the bright sunlight, while warm woods and a smattering of antique pieces, a carved console, and lighting in varied materials from metal to ceramic, provide a foil to the sleek modernity of new custom upholstered pieces. A tufted velvet sofa with rolled arms demonstrates that, despite the overall modernist bent, nothing is too doctrinaire.
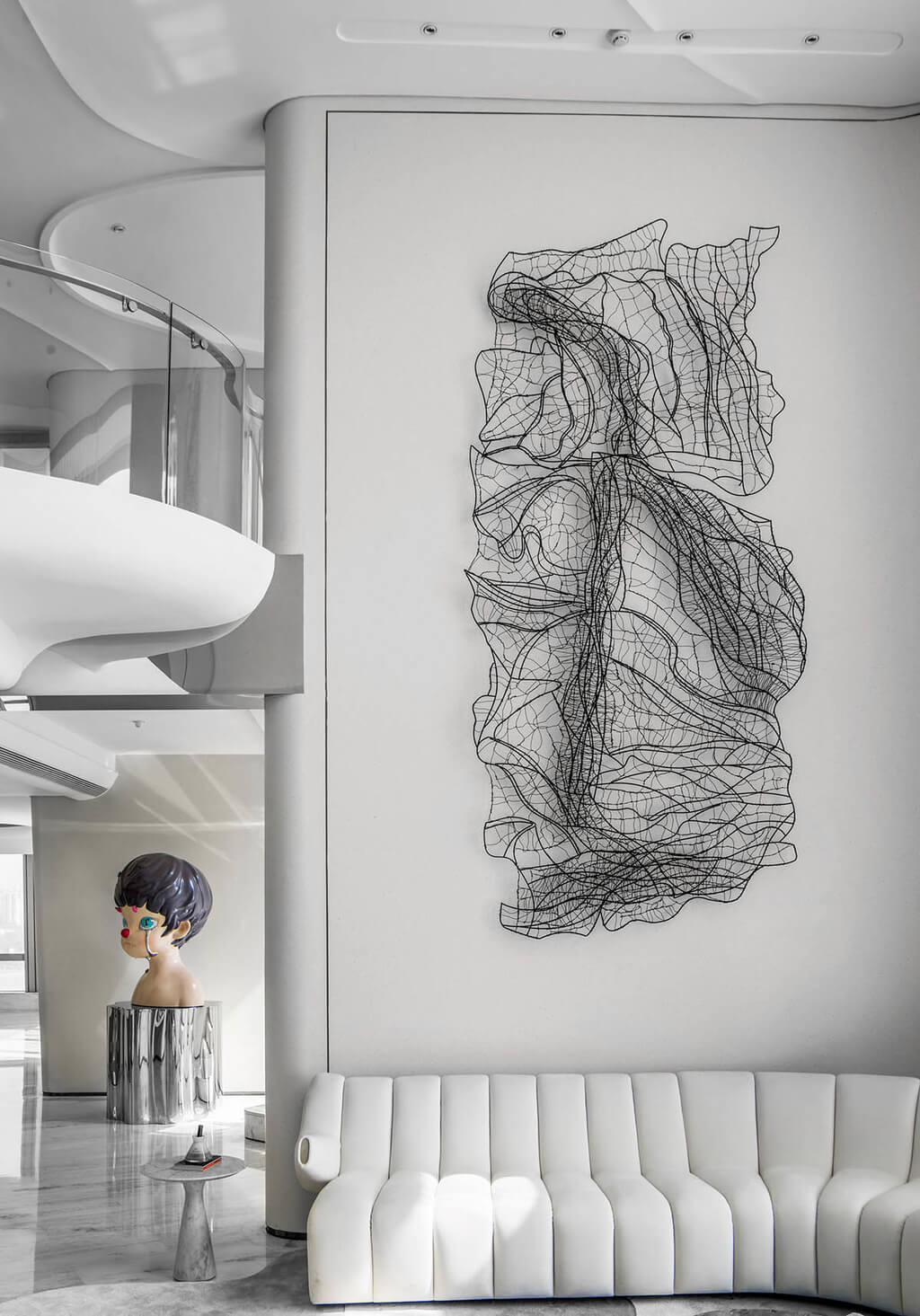
Off the great room, double doors lead to a paneled dining room and library, enveloped in atmospheric blue-grays. A custom white oak table and chairs upholstered in dark wool boucle are the home’s most formal dining option. A mid-20th-century French buffet and a large C Print by Massimo Listri add character to the space.
The cozy library is defined by an intriguing mix of materials: cashmere-upholstered Art Deco chairs by Jean Royere, camel leather benches, a bespoke cerused oak desk and brass library ladder.
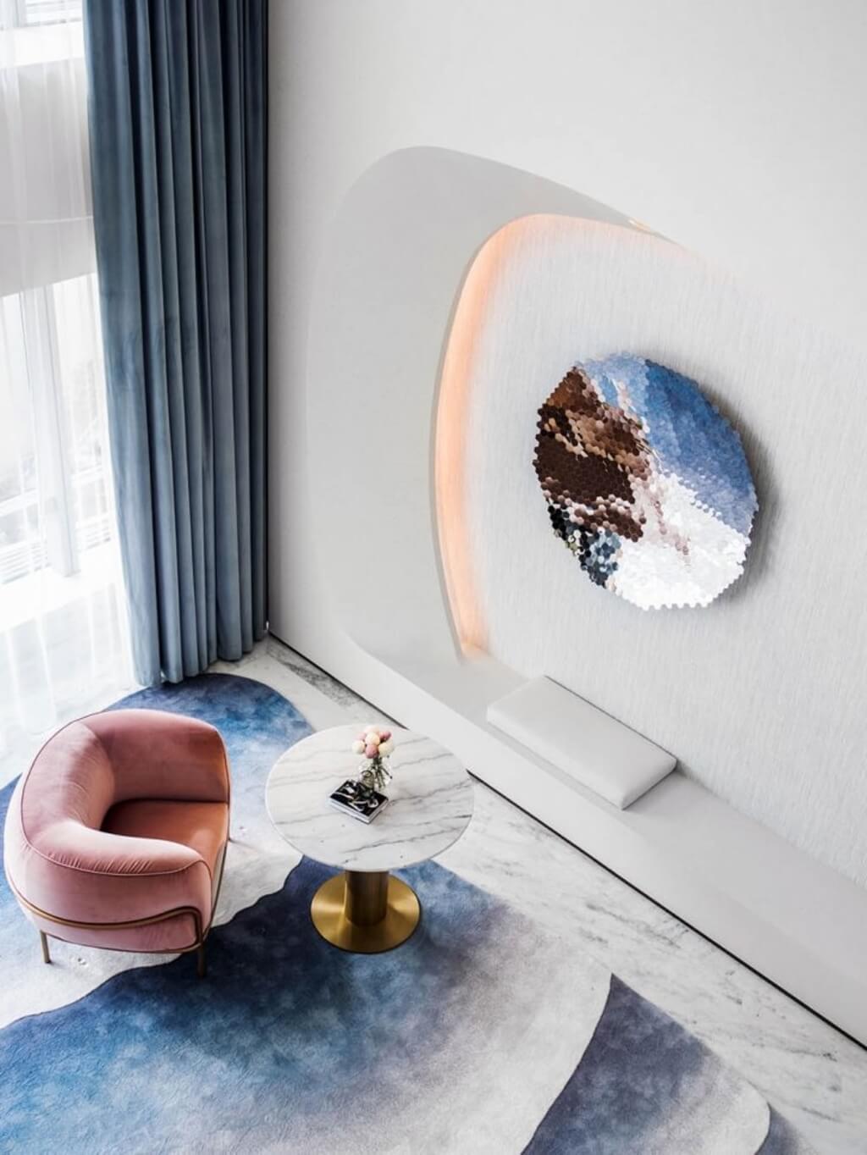
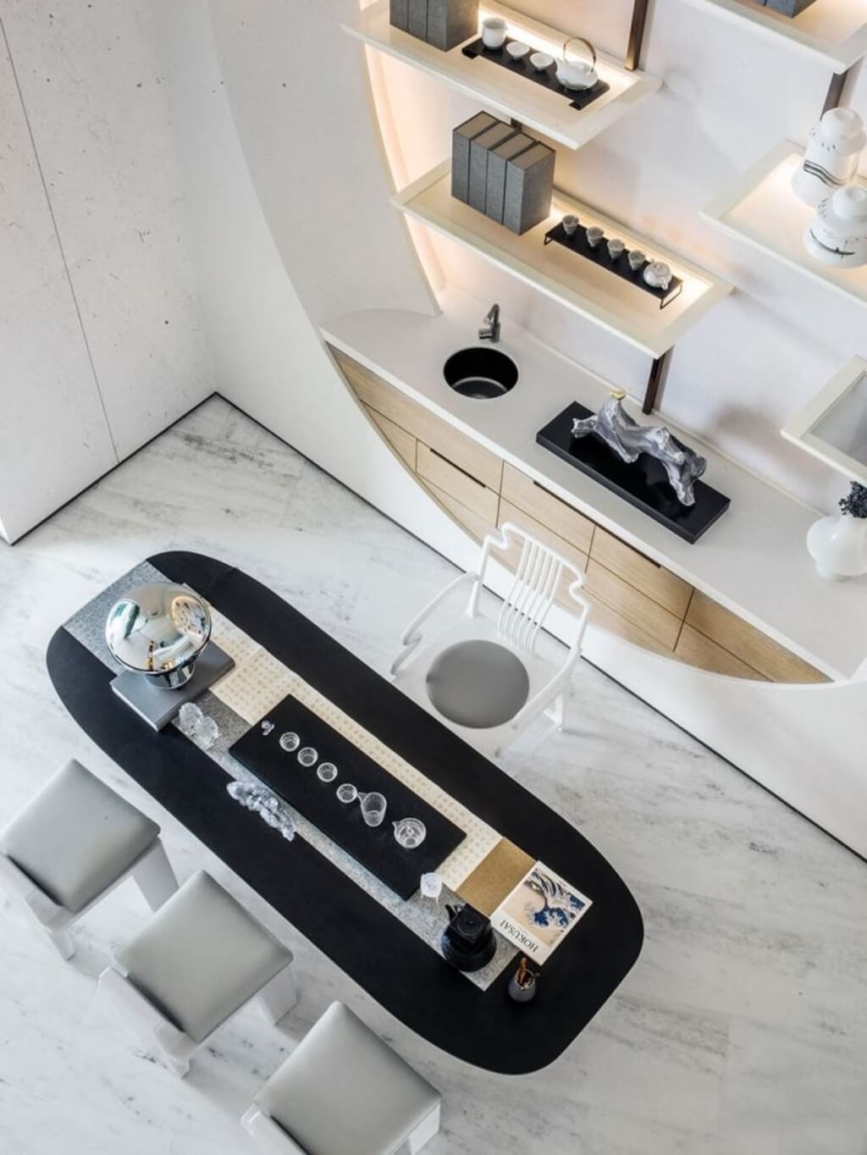
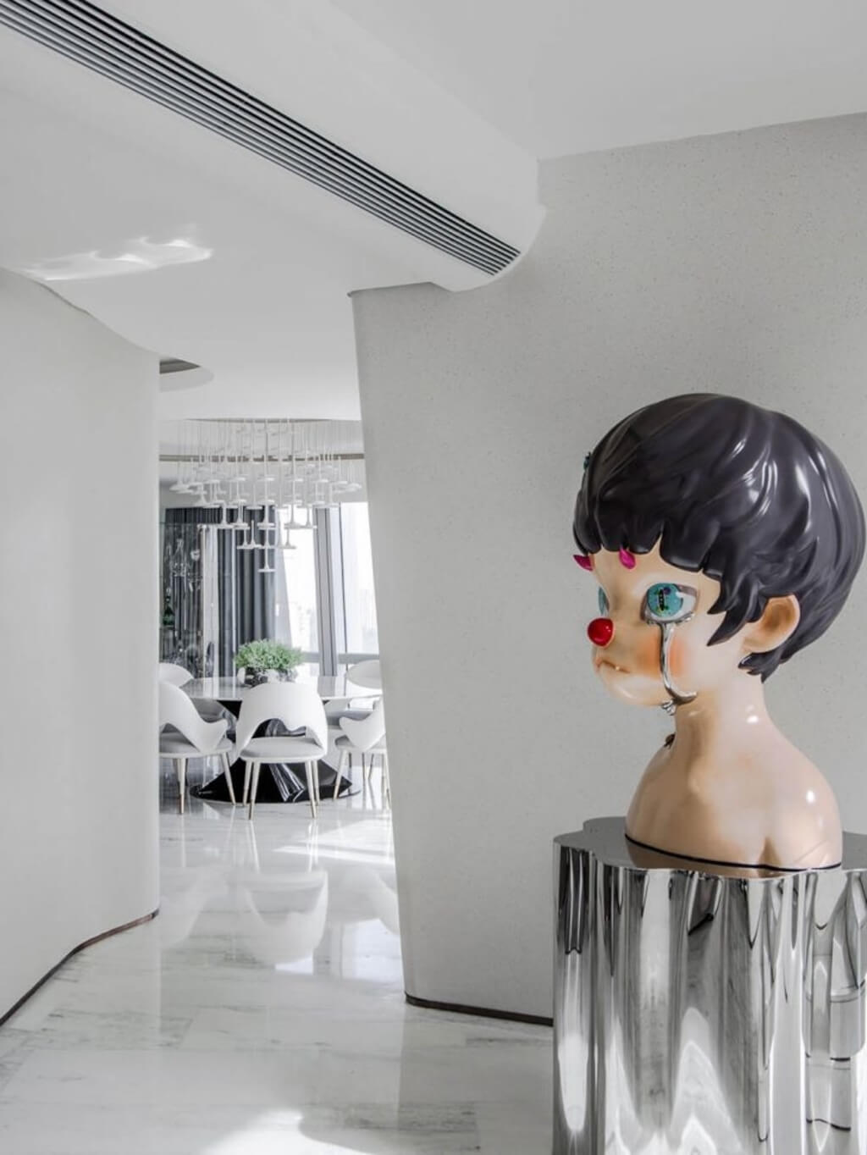
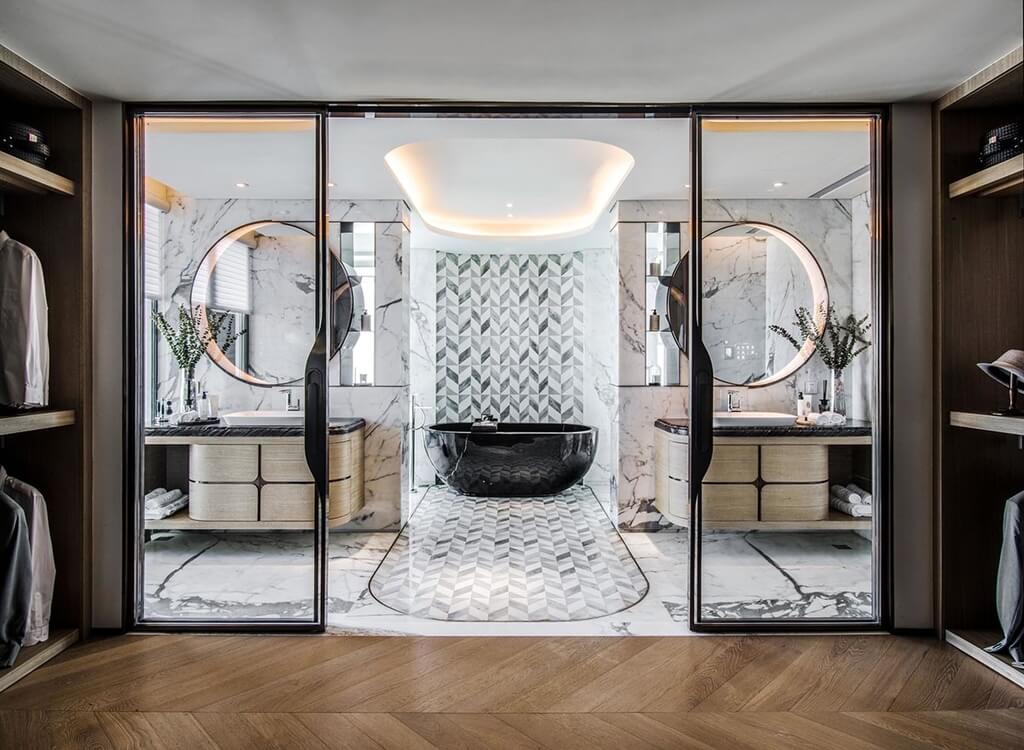
The kitchen, living room and principal bedroom are in the home’s opposite wing, whose prevailing mood is bright and informal. The all-white kitchen and pale furnishings contrast strikingly with the dark metal of door frames and light fixtures. An X-legged table surrounded by white ottomans and classic modern chairs is a relaxed setting for family meals.
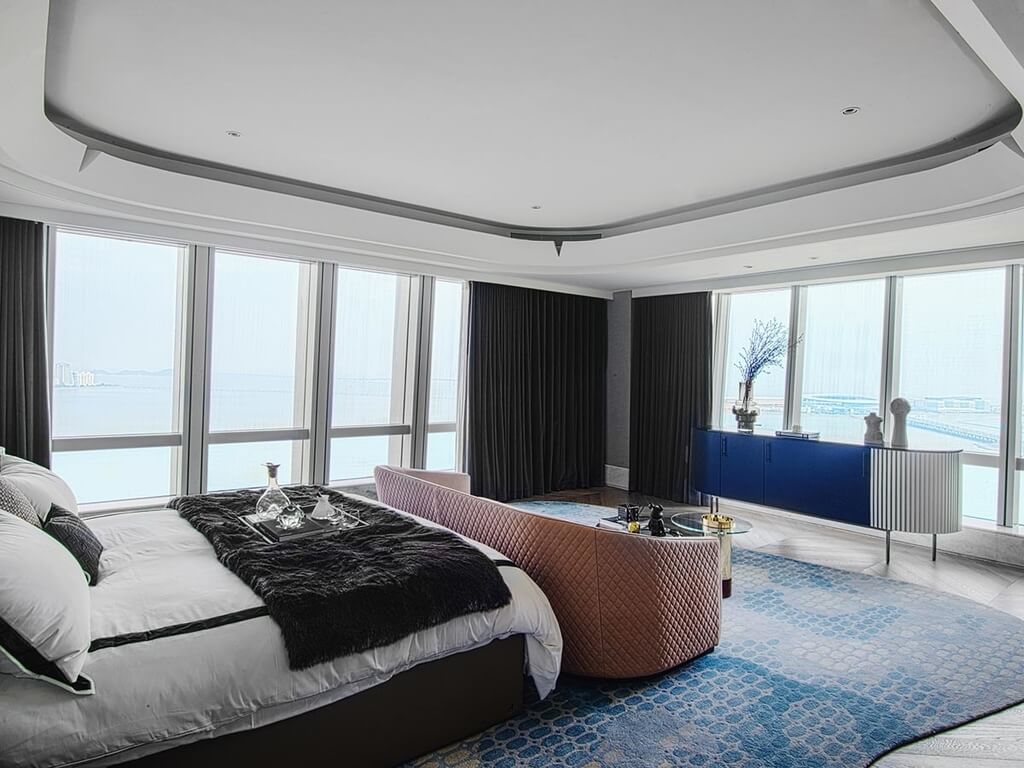
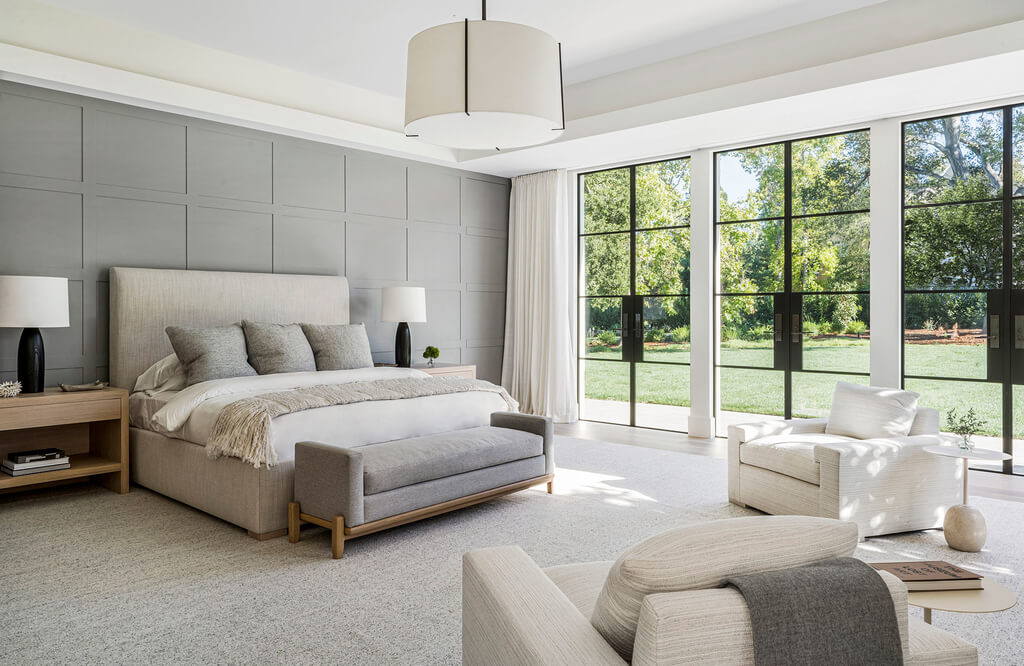
Paneled wall detailing and soft textures in the primary bedroom, along with pale furnishings create a soothing vibe. This vibe is only enhanced by the expansive view of surrounding greenery.
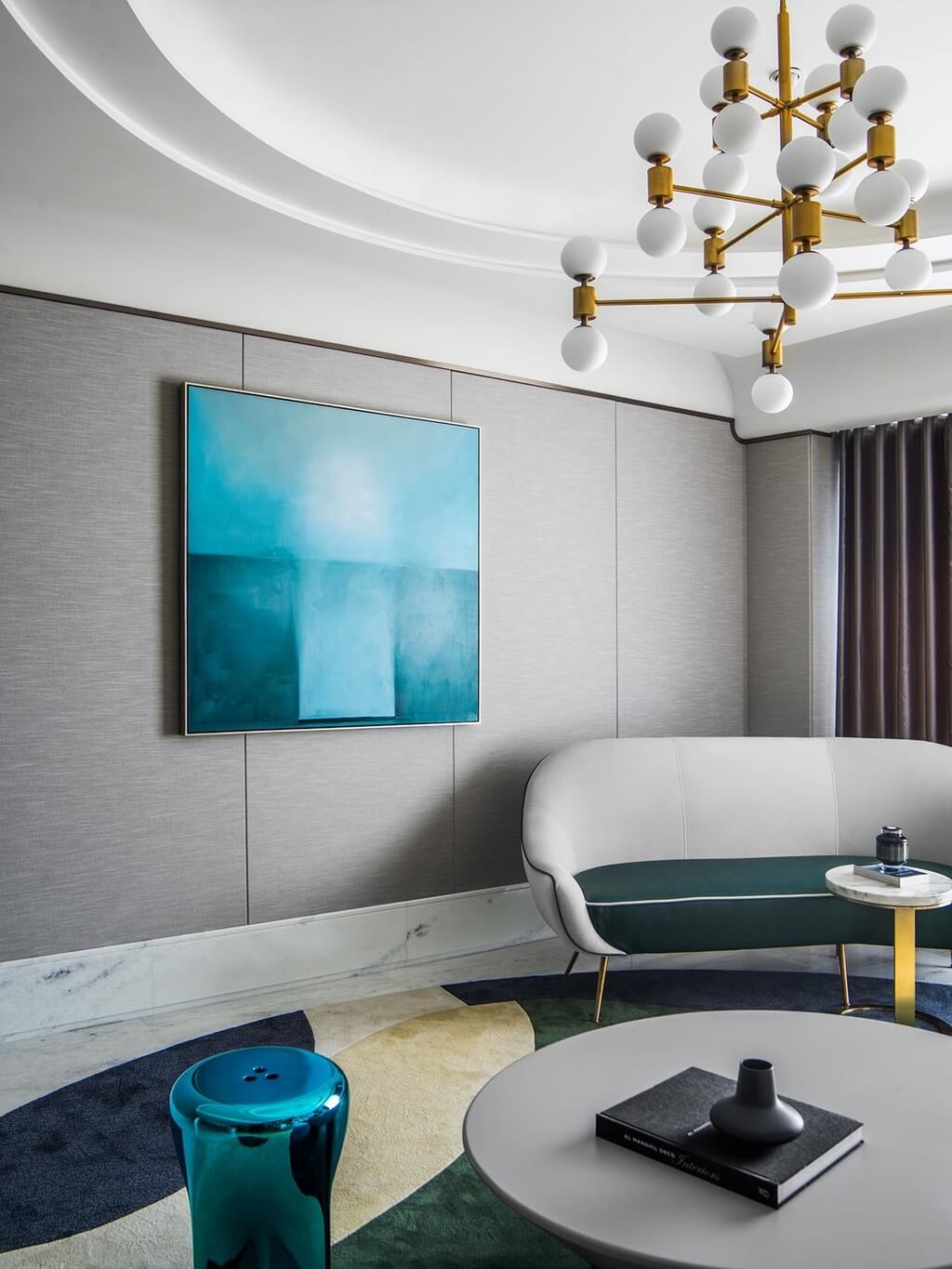
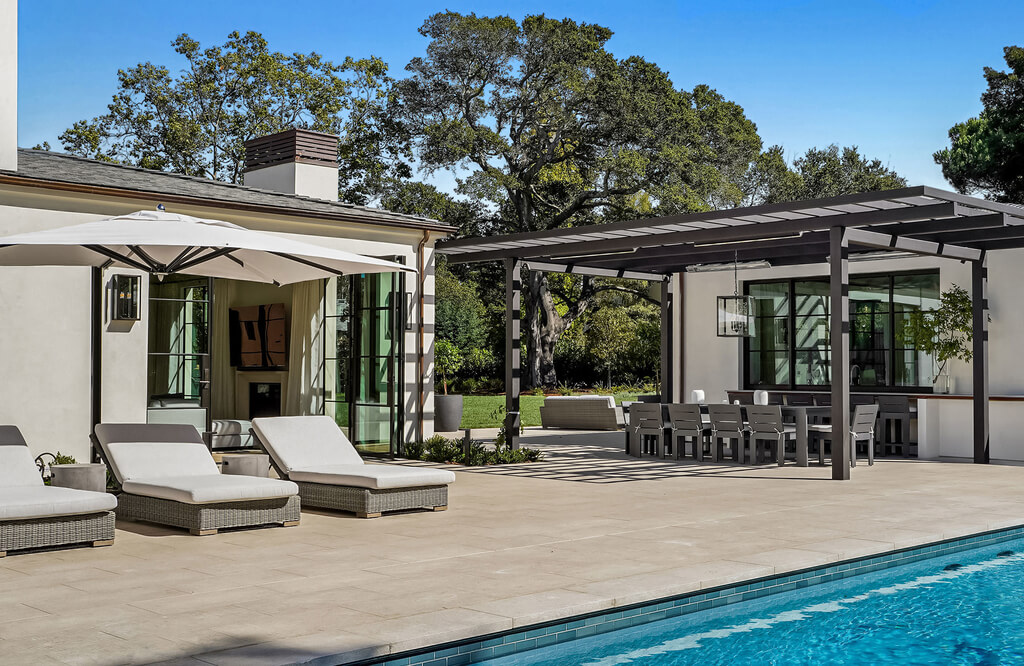
Check out our journal to discover more inspiration and find daily dose of modern and spectacular interior design trends. Do not forget to follow Hommés Studio on Pinterest to stay on top of our architectural moodboard.

Photos: David Livingstone
