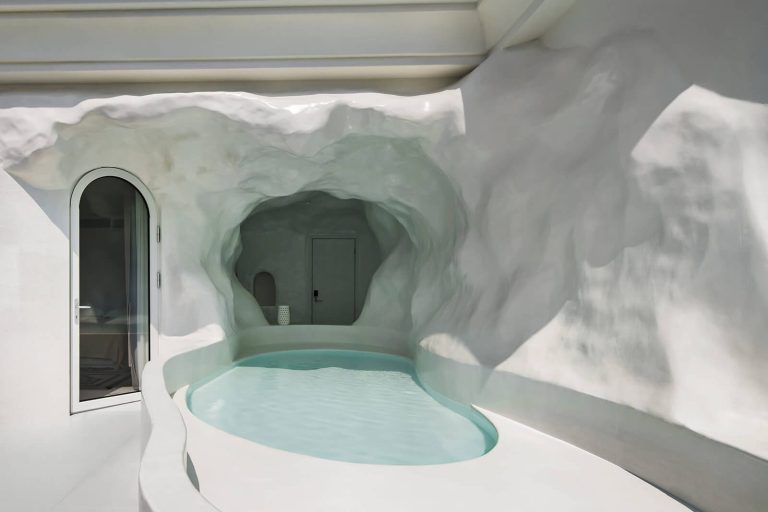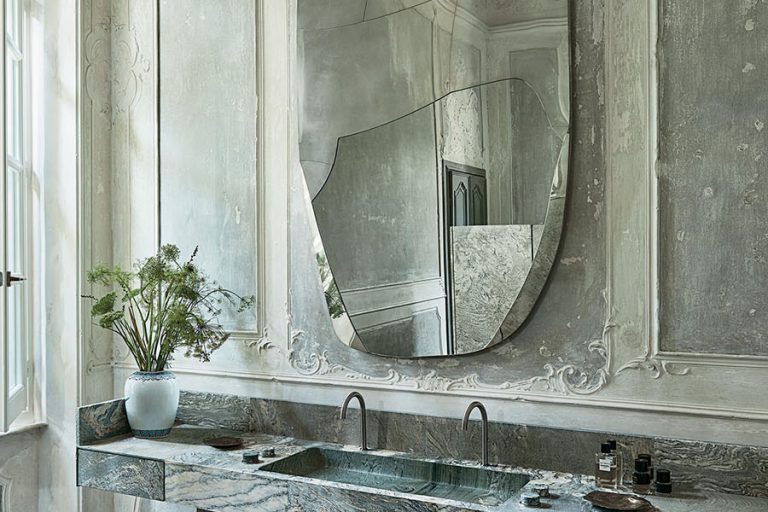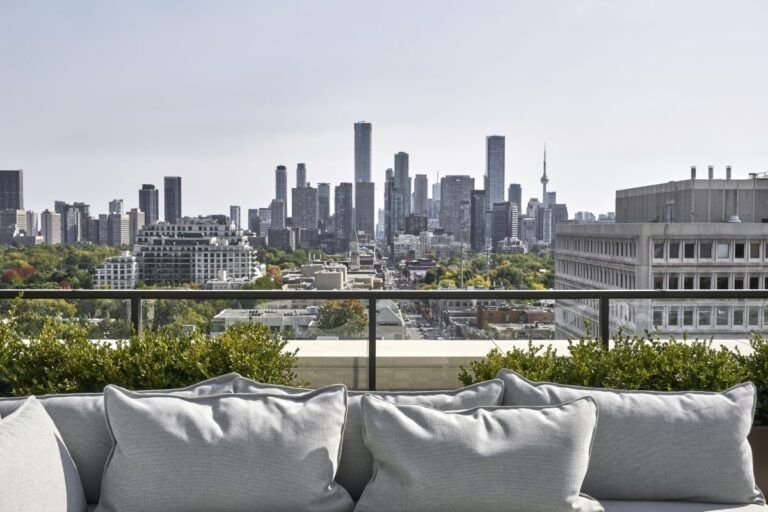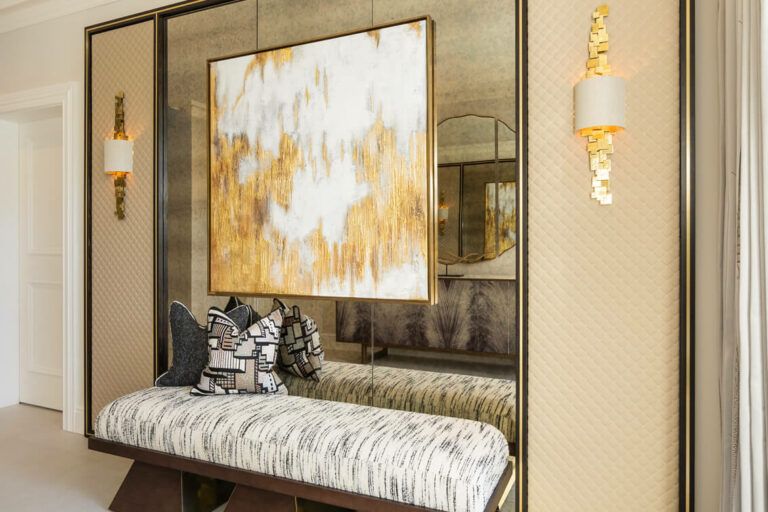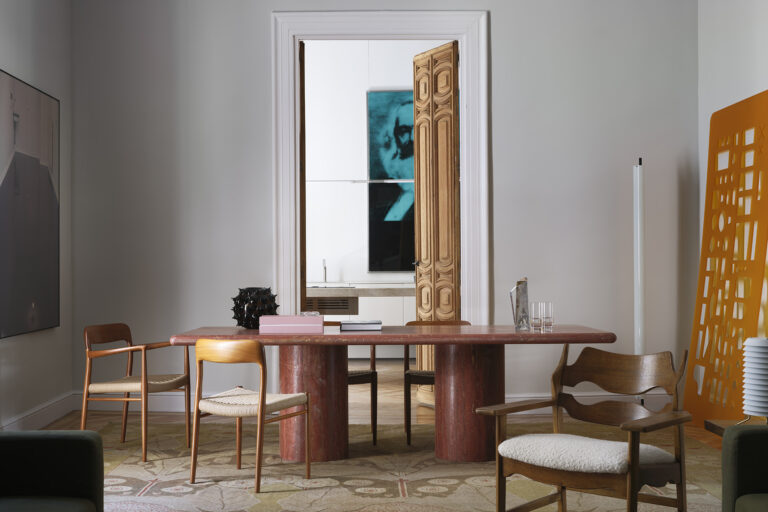Tom Mark Henry has revealed a colorful, textural, and practical scheme for this residential project. The Studio designed a mid-century home in earth tones, attracting upon the location’s architectural period and surrounding bushland. Wahroonga House is the Studio’s contemporary interpretation of mid-century modern design.
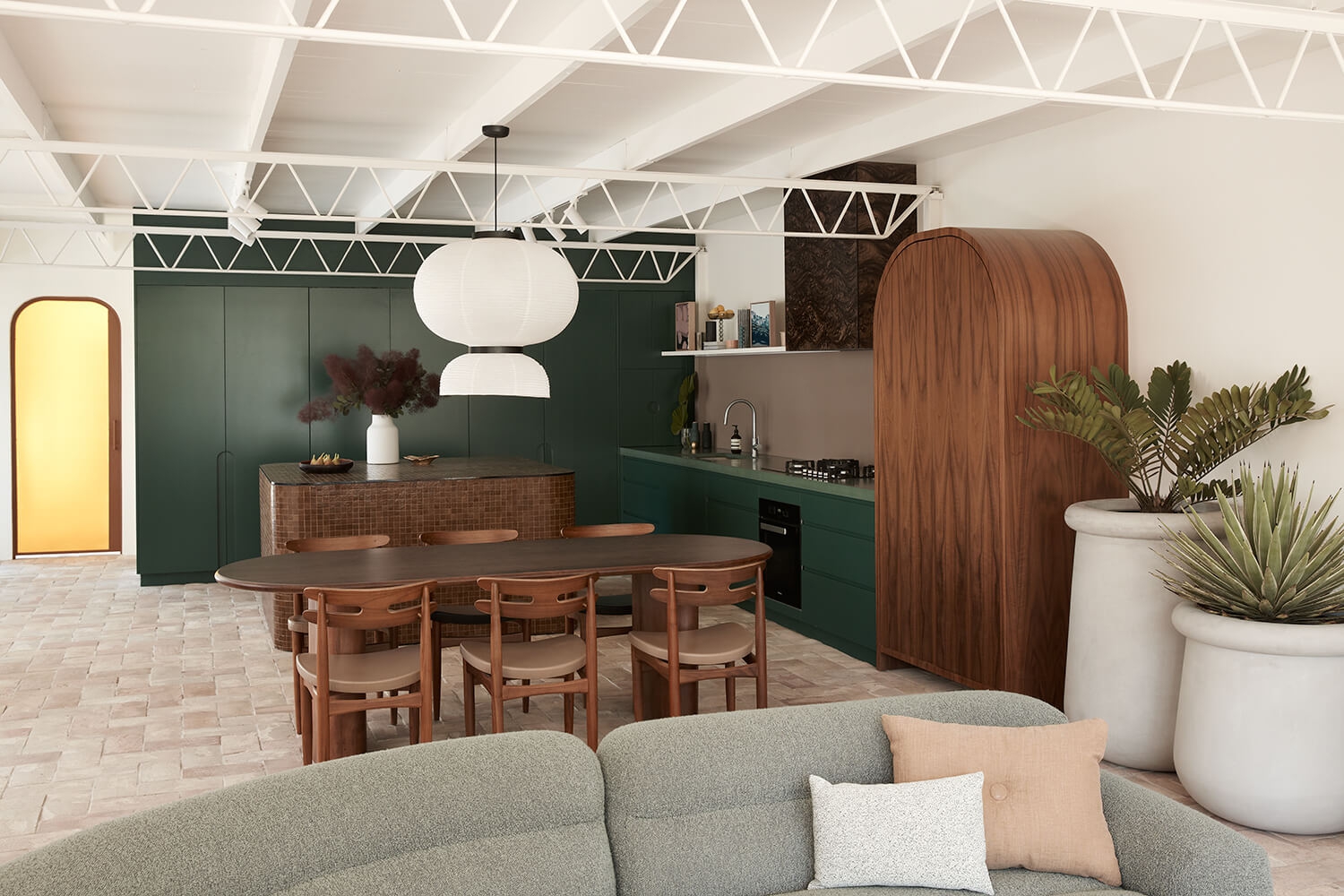
Anyone who is renovated a home will know a special kind of transformation that every project requires. Every element, every moving part, every solution to a problem—needs to come together somehow. Moreover, it usually always does, thankfully.
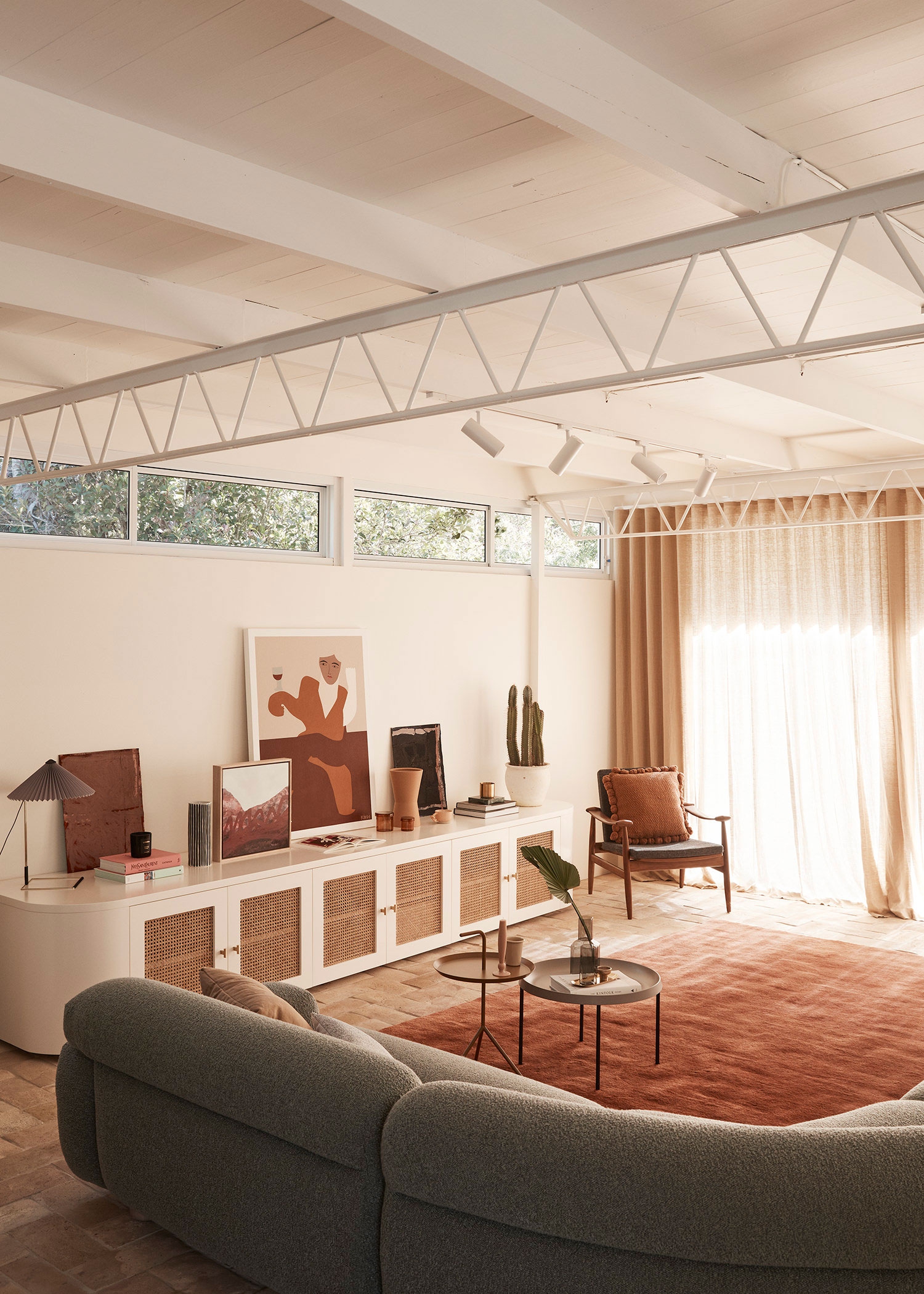
Nevertheless, can you imagine how stressful the process would be when you are six months pregnant? Just ask Liana Shaw-Taylor, owner of this Sydney home. She balanced caring for a toddler and all the renovation phases to create her dream mid-century home in record time.
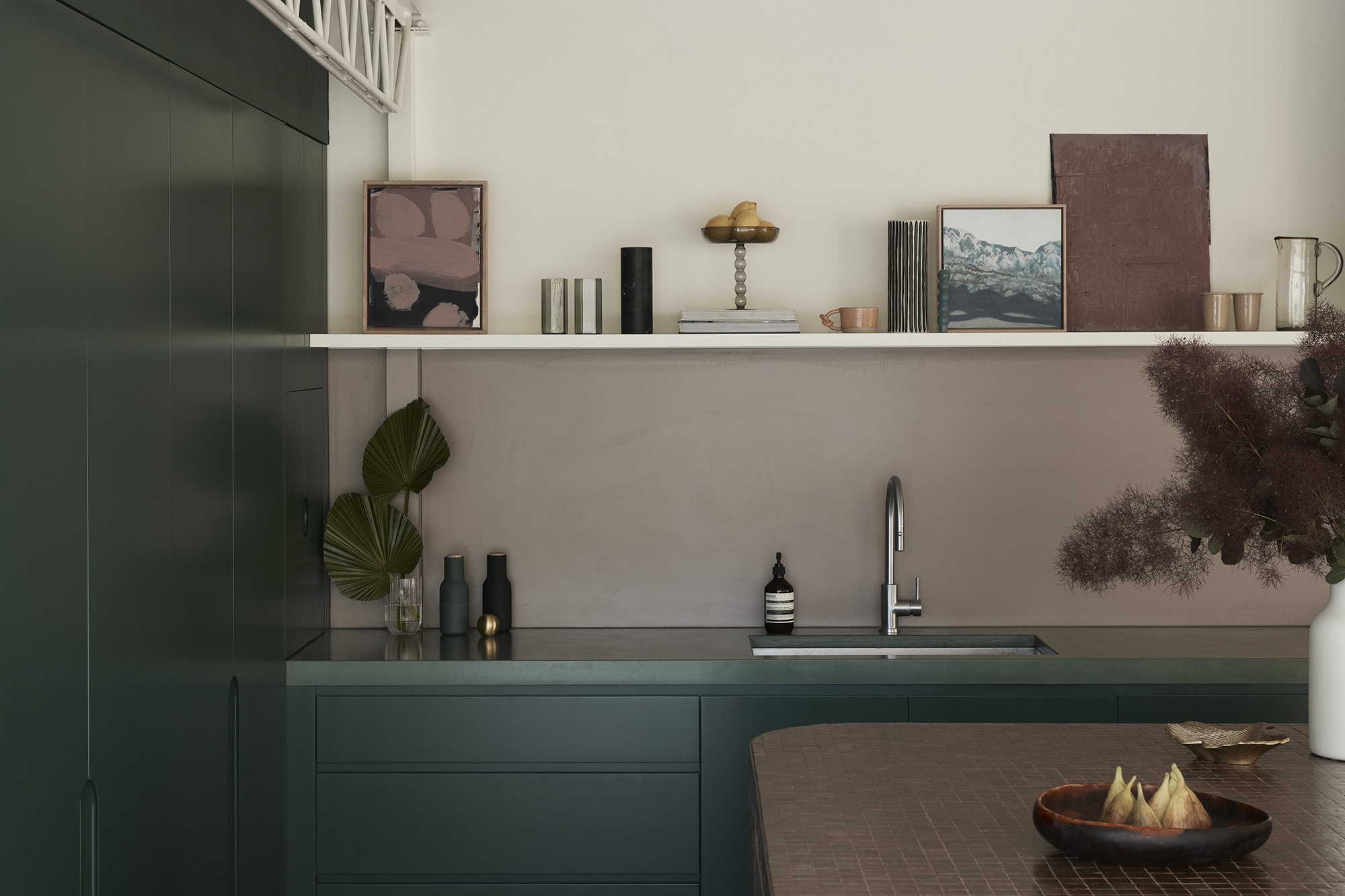
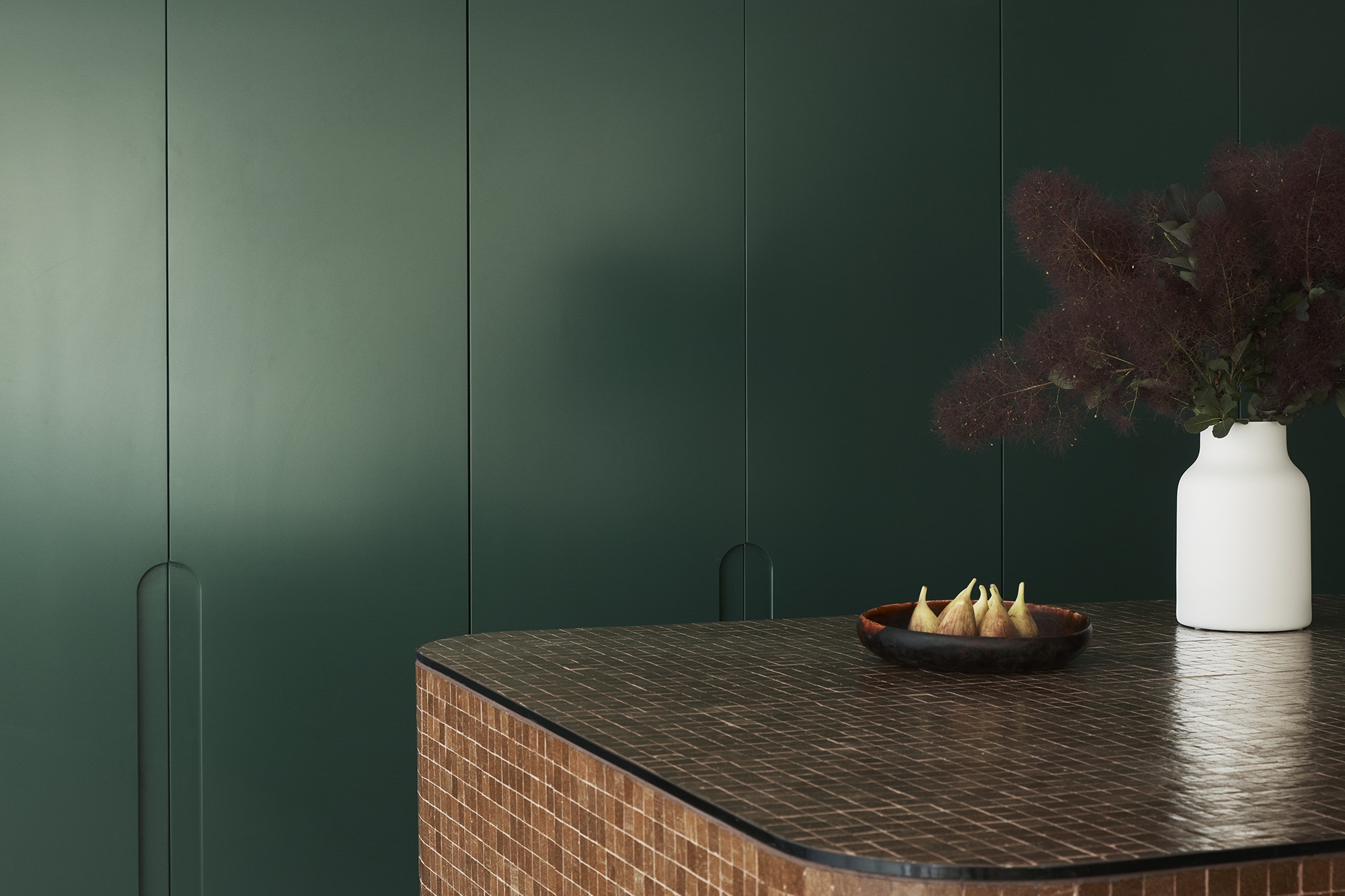
Shaw-Taylor describes the house as “quintessential Australian mid-century modern”. The former keeper had done little to change the property since it was purchased in 1959. Luckily, the previous owner was a builder, and the house was preserved in fantastic conditions.
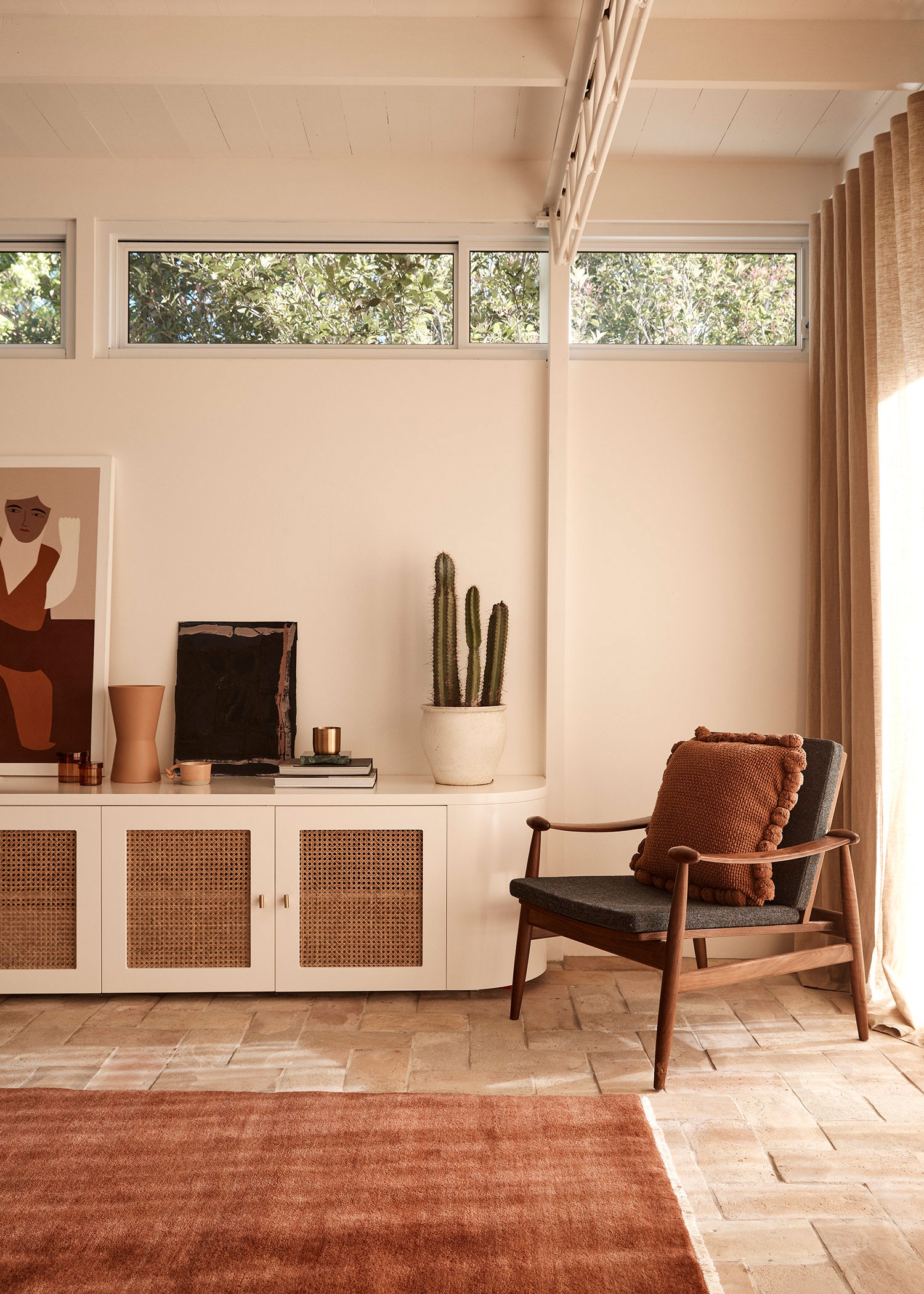
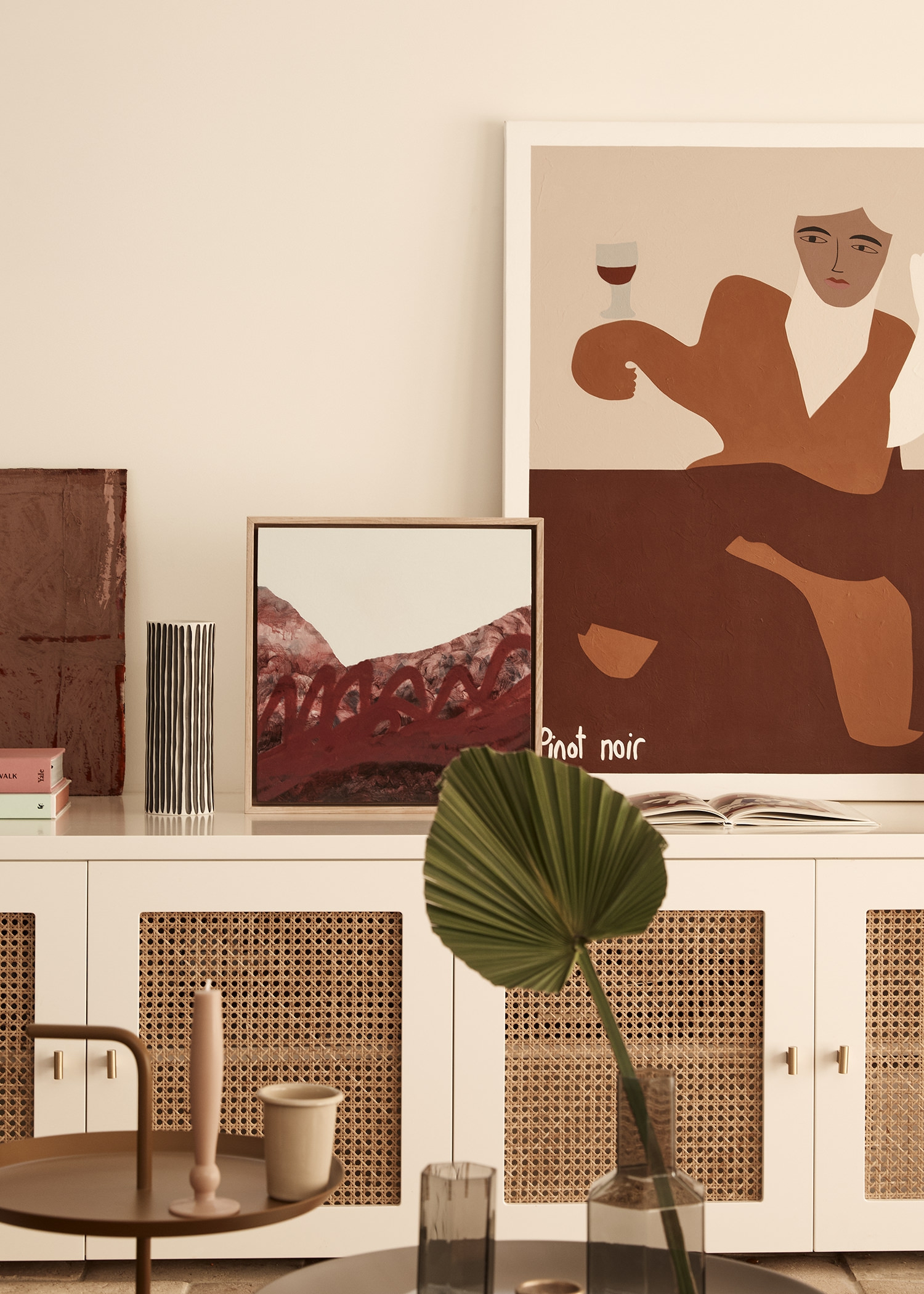
While Shaw-Taylor is a graphic designer and producer and her husband a creative director, when it came to refining their many ideas into a single, harmonious form, they looked to the interior design team at Tom Mark Henry.
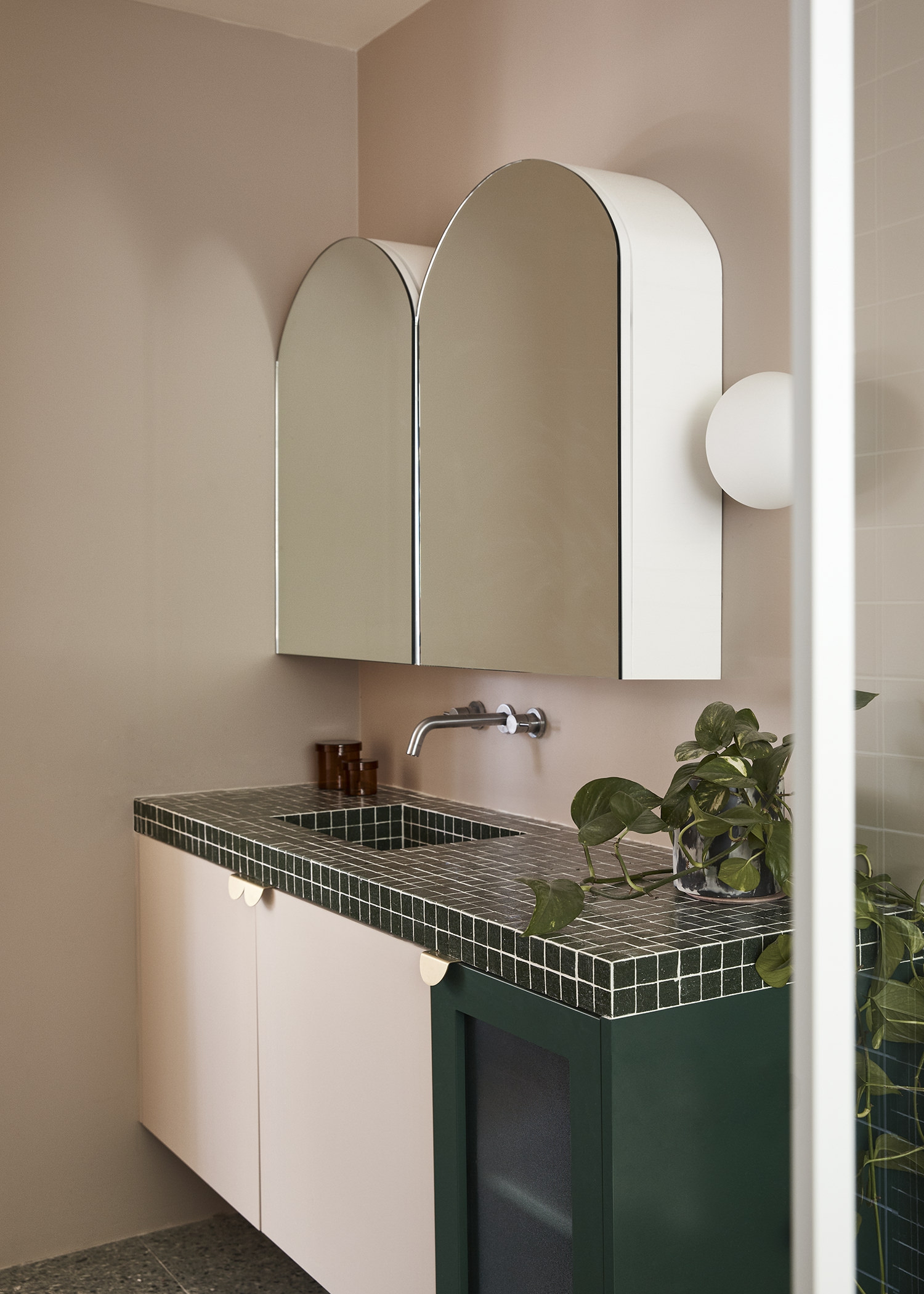
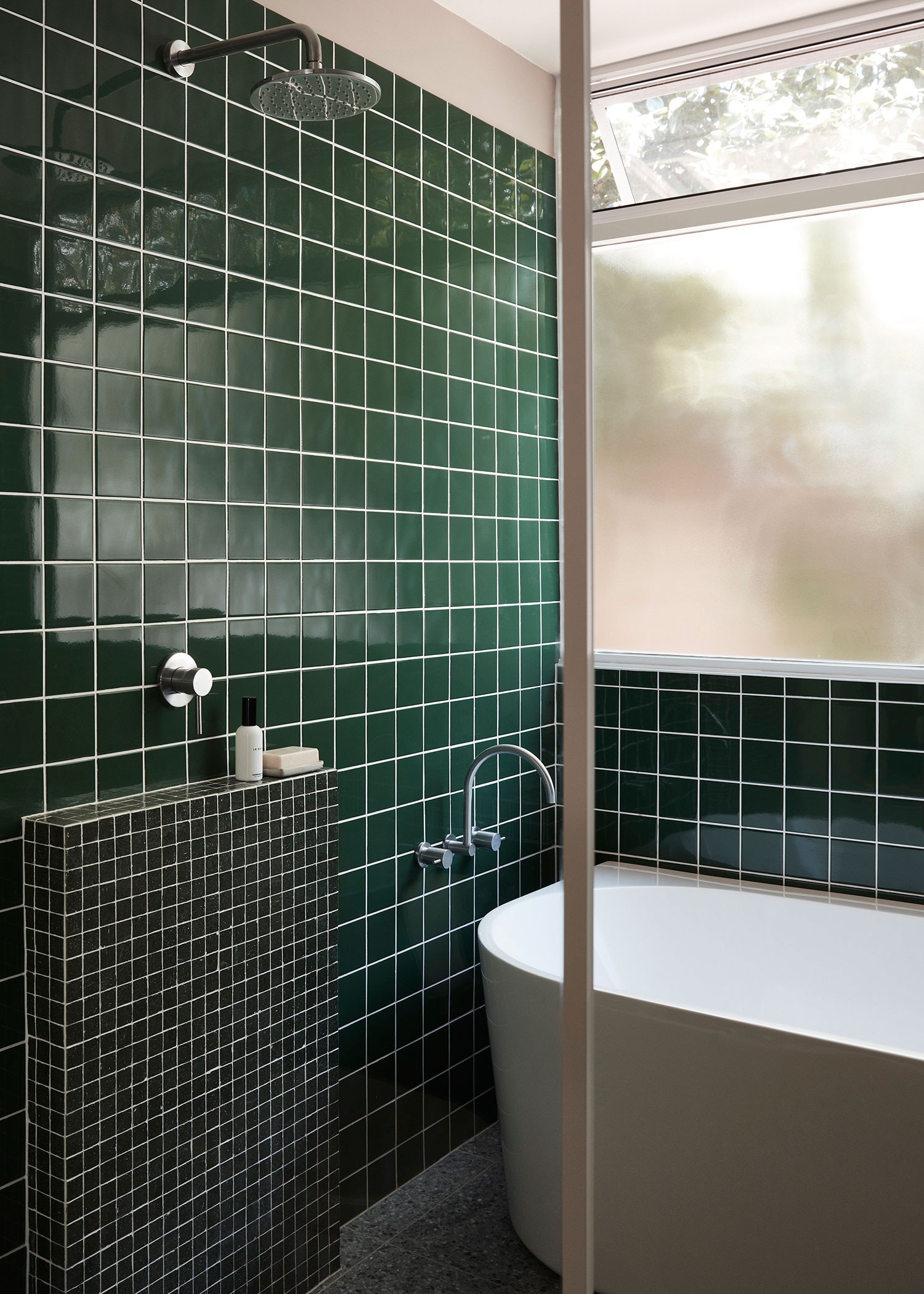
The clients wanted to honor the classic ’50s architecture but add an eclectic, creative twist. The existing interiors evoked a strong connection to the residential architecture of Palm Springs. Nevertheless, the Studio decided to introduce earthy tones with pops of color and eccentric design features reminiscent of these interiors.
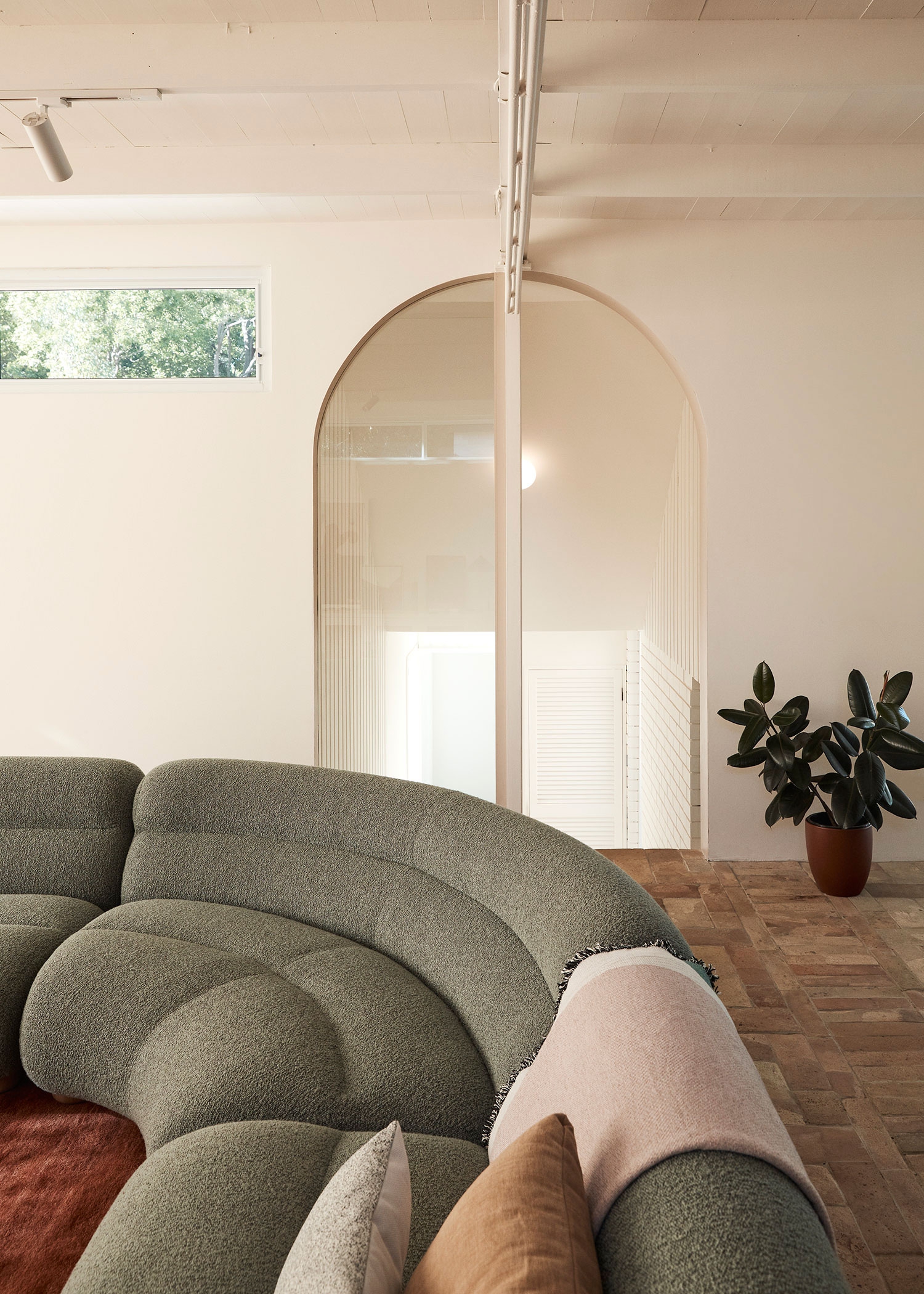
Using a palette of rich and earthy walnut tones combining with soft pastels, the home scores an extra point from the carefully chosen art and spherical light fittings seen throughout.
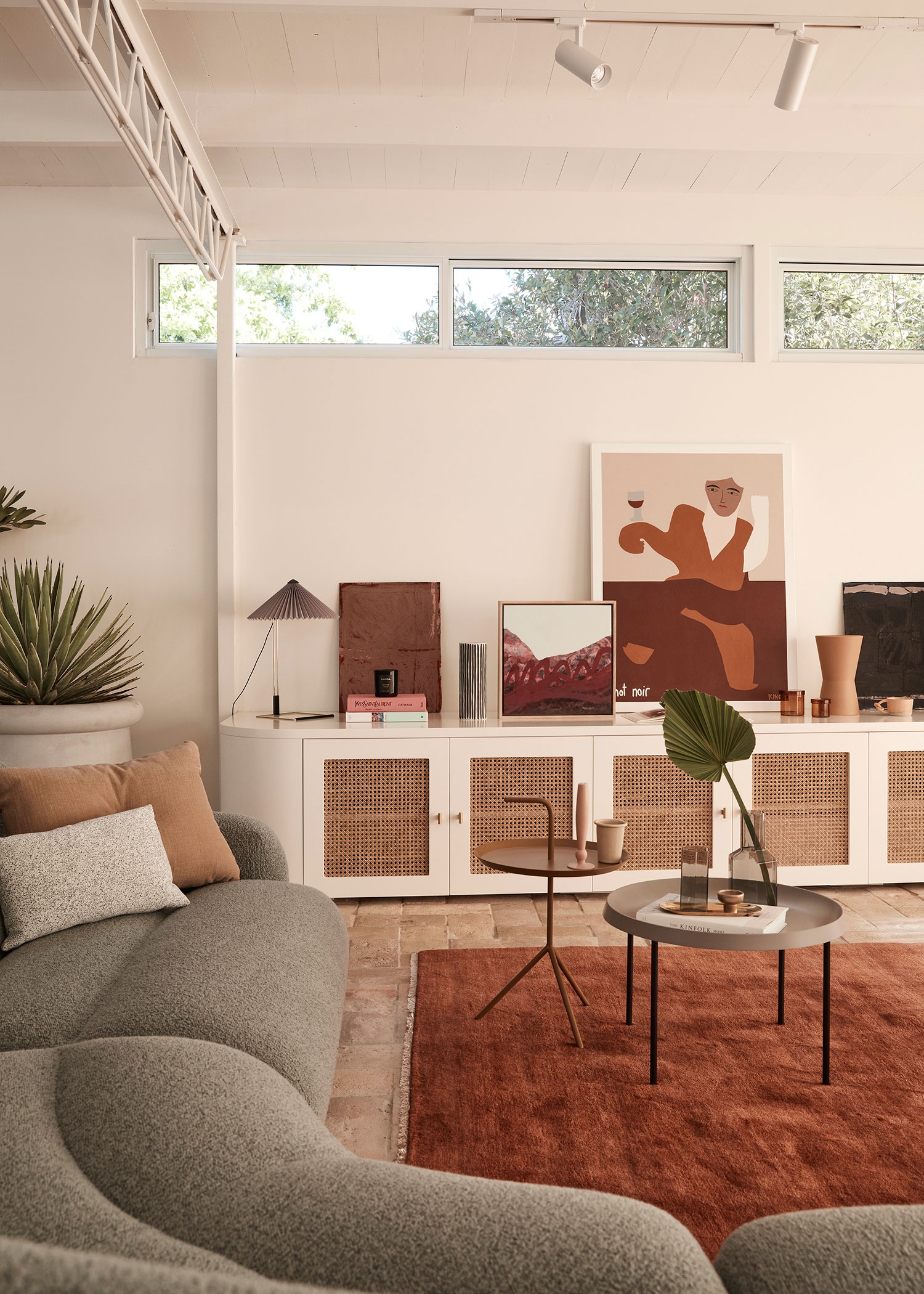
The use of color and texture has been balanced with the strong, clean, modern, minimalist design lines. In this way, it delivered a uniquely layered home with a palette of deep green, terracotta, and golden hues, which connect it back to the surrounding bushland.
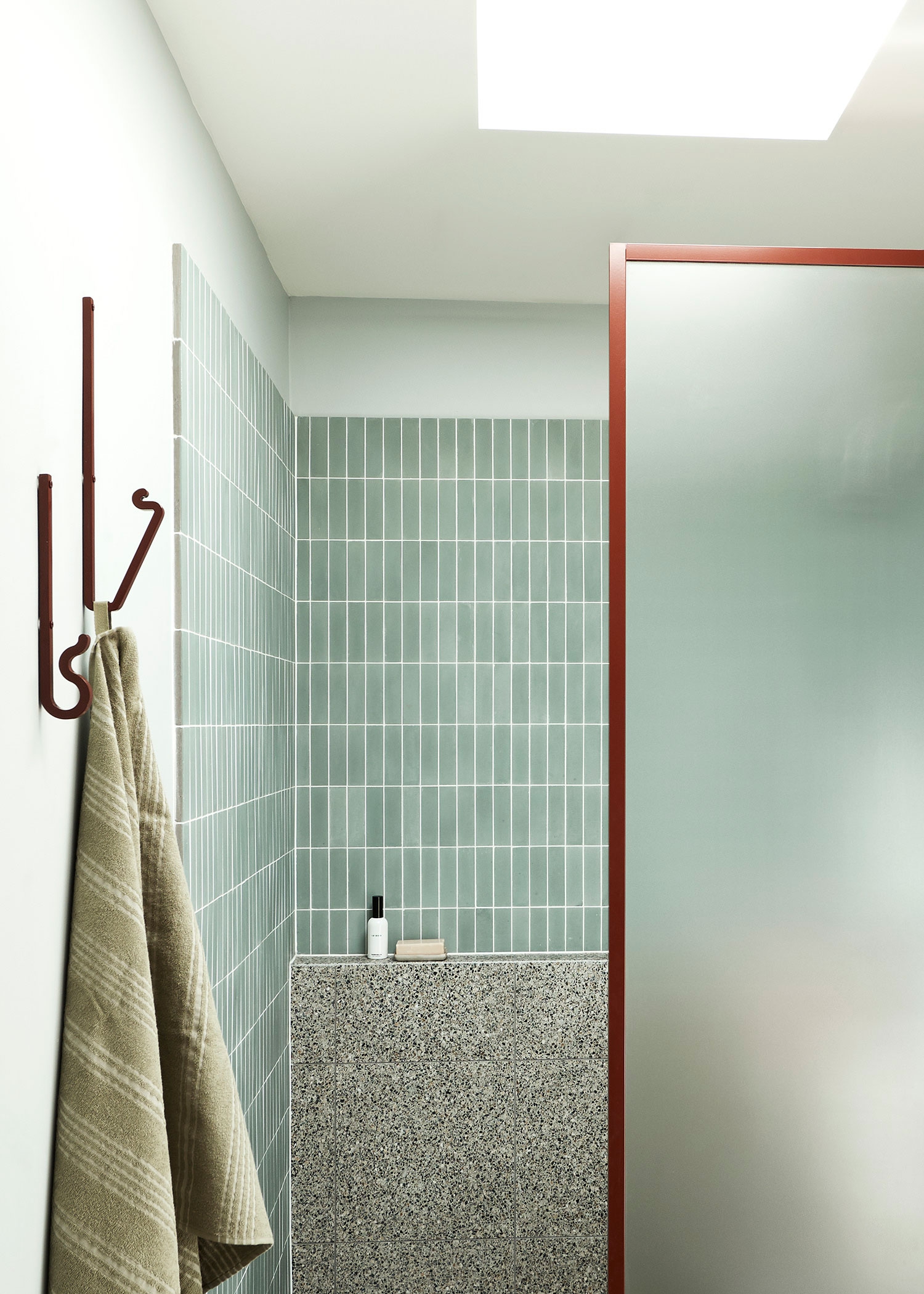
Of course, the renovation was not without its dramas. “When you are restoring an old home, around every corner is a surprise. Asbestos, window frames acting as ceiling support, no isolation, leaking roof,” lists Shaw-Taylor. Secondly, “with such a unique house and bespoke design, certain trades had never done anything like what we were asking before.”
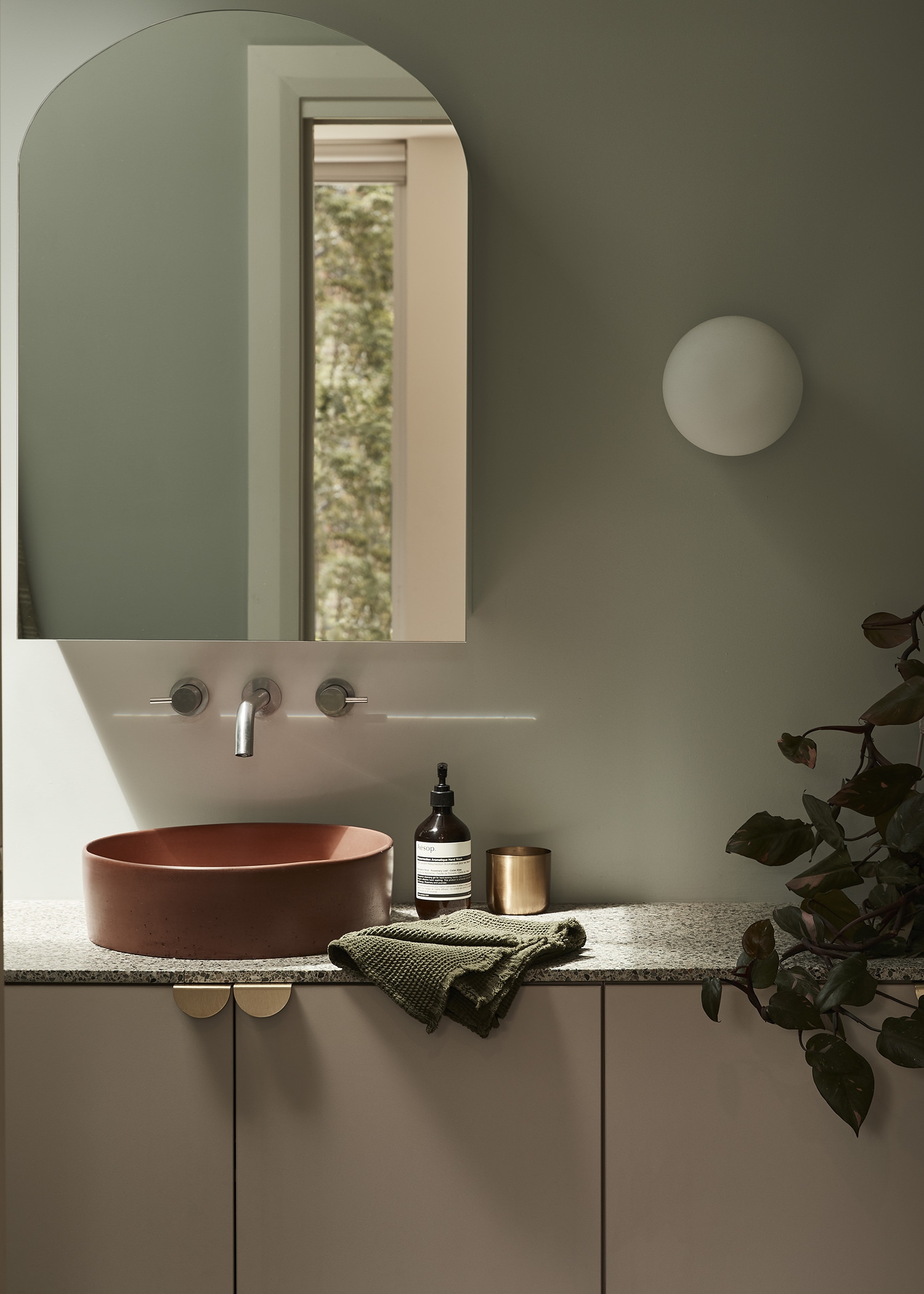
Challenges aside, the house came together beautifully, with several standout moments sprinkled throughout. A large, chestnut-toned island bench was placed in the living area to support the space, while sandy-colored floor tiles were used throughout the house to create continuity and a sense of warmth.
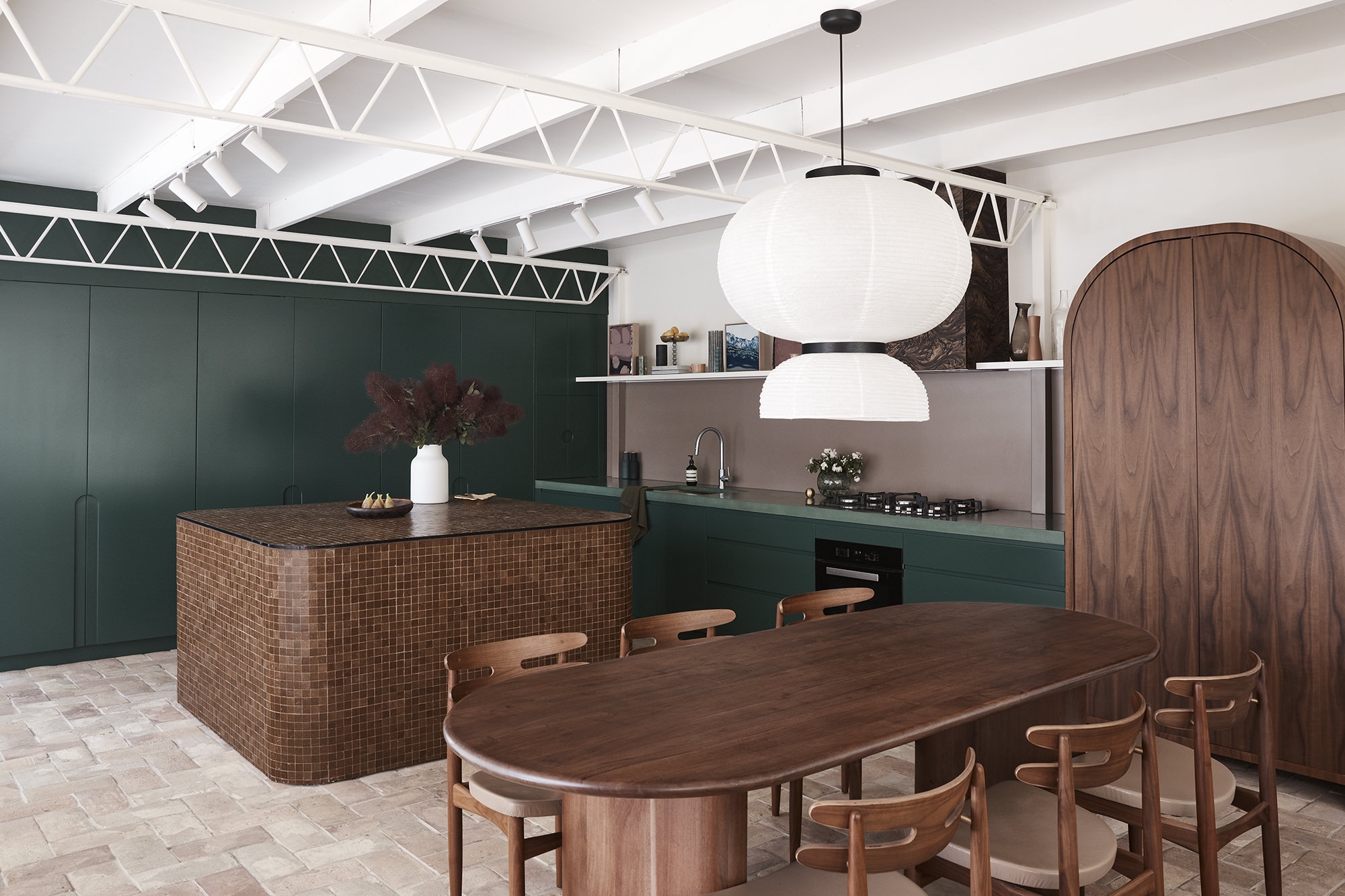
An amber glass door serves to separate the house’s public and private areas, allowing the family to separate the bedrooms while the kids are asleep.
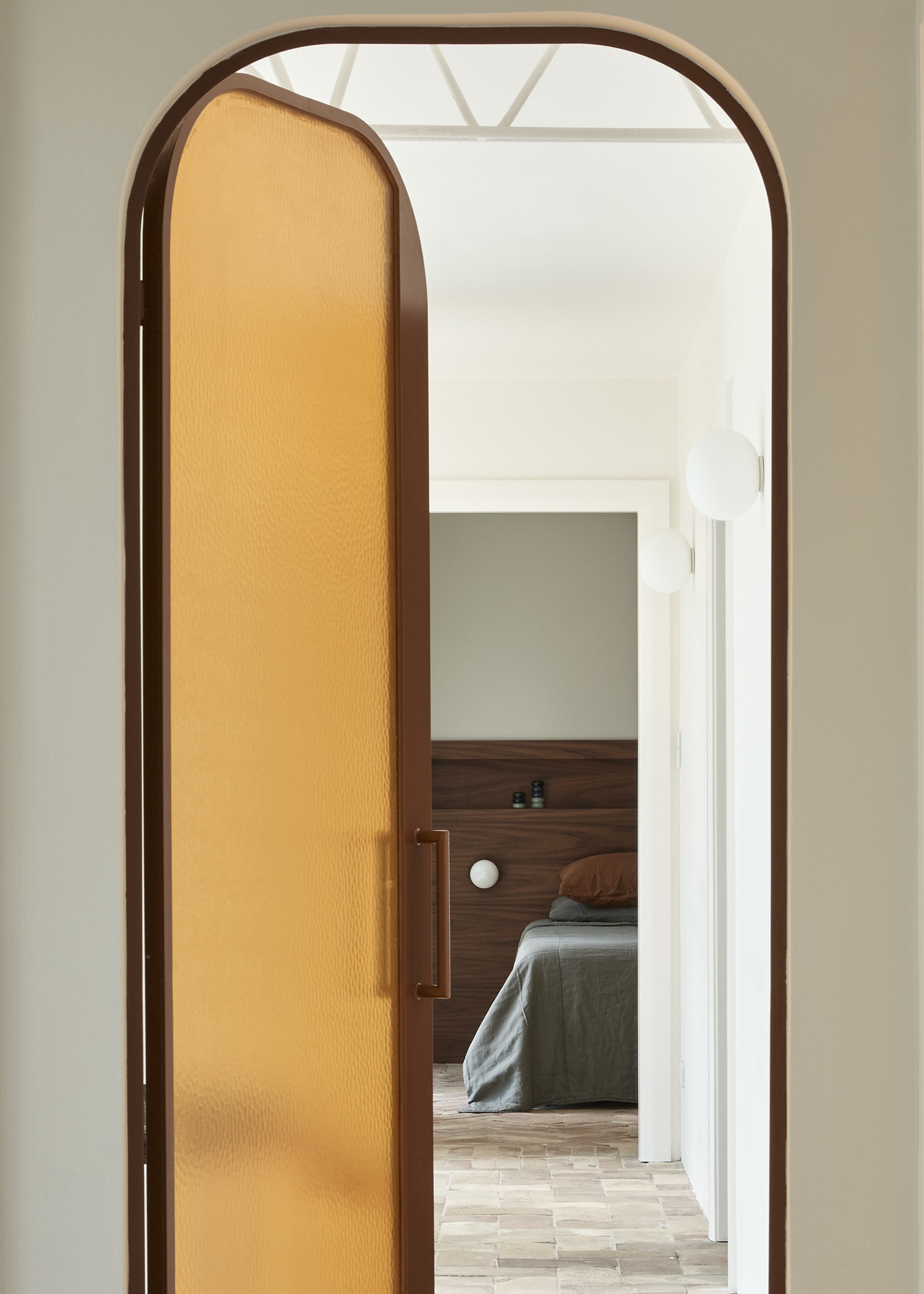
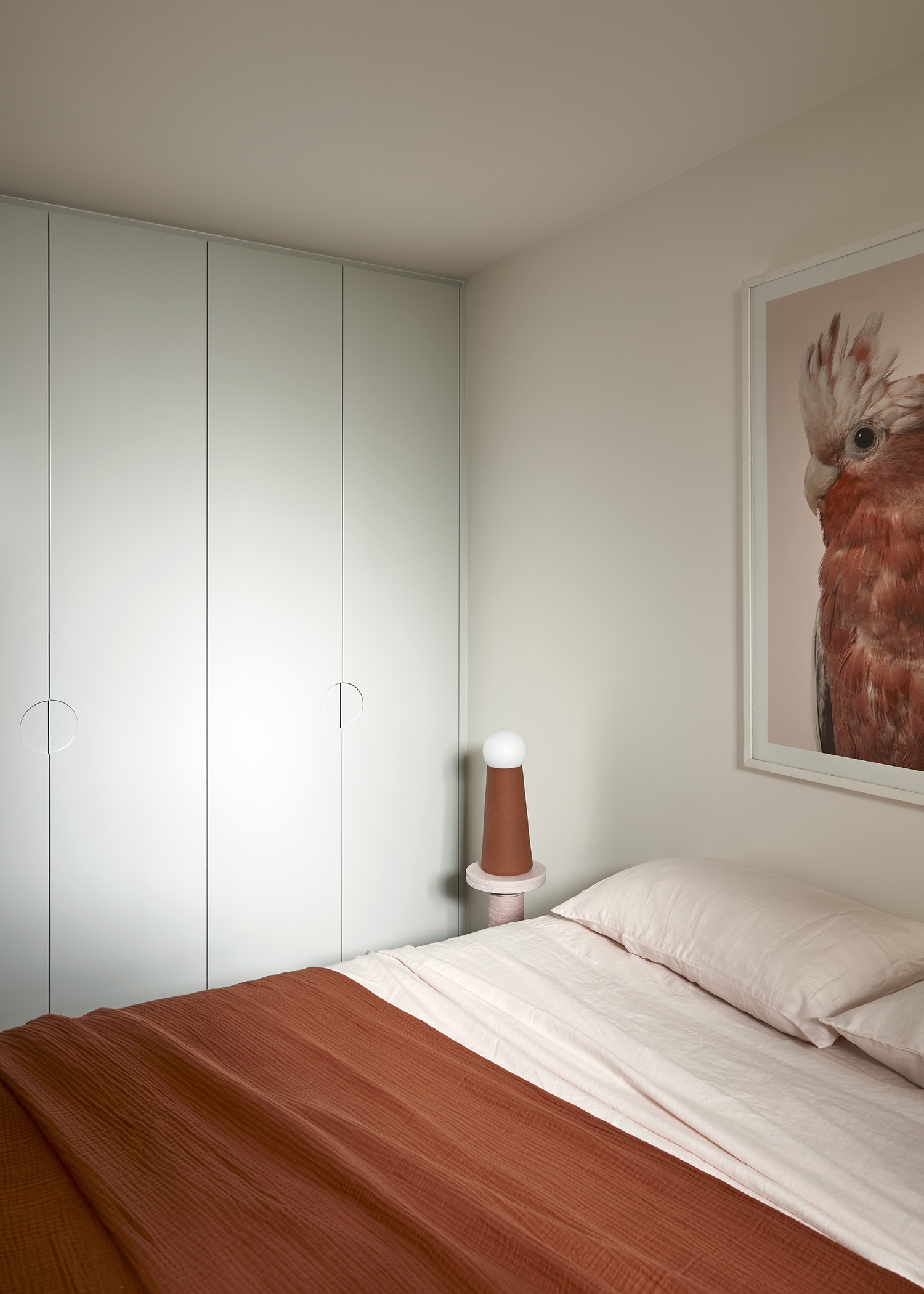
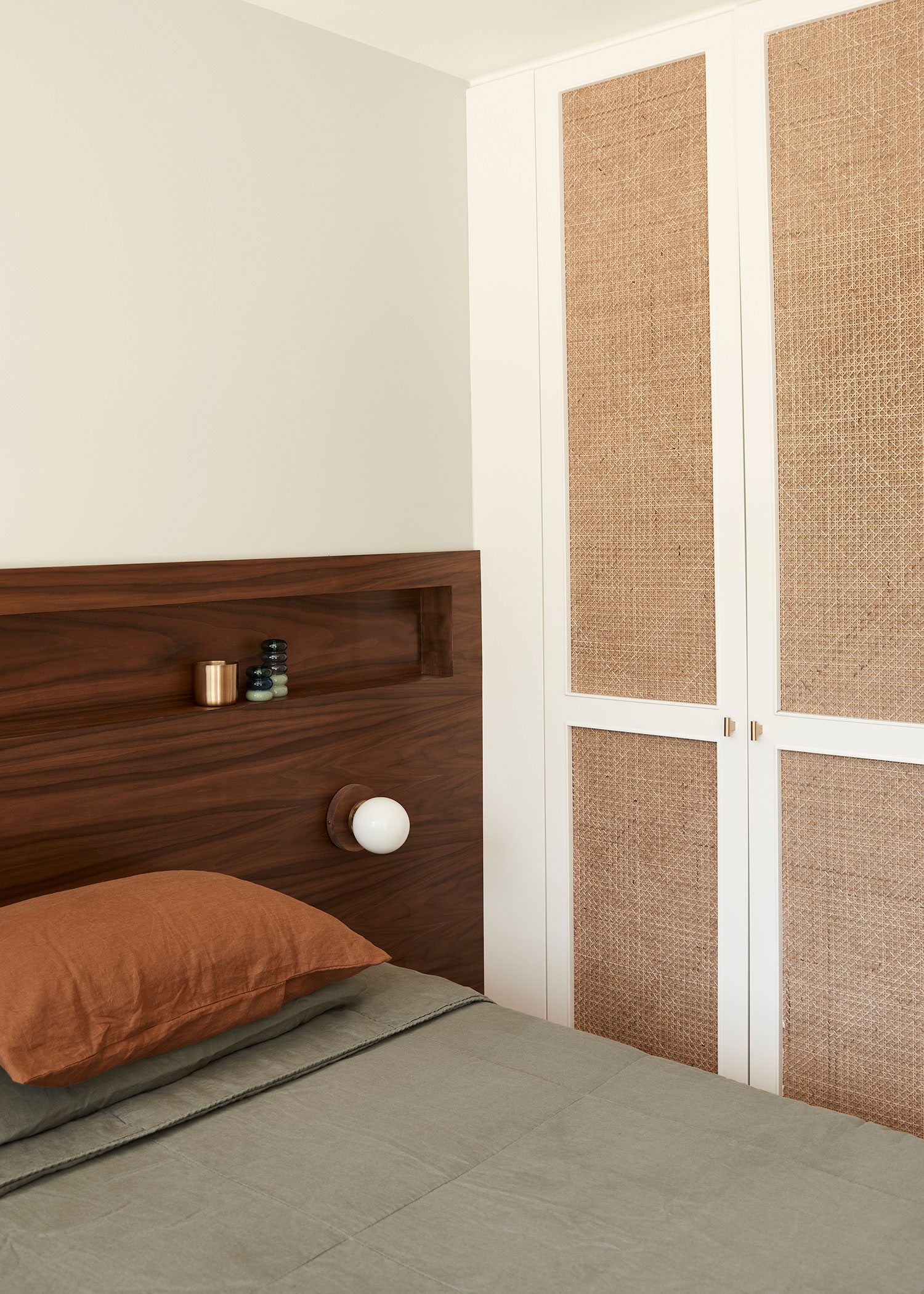
And as for the imminent delivery due date? Well, that worked out too. Liana did an excellent job of keeping the design integrity within a short amount of build time.
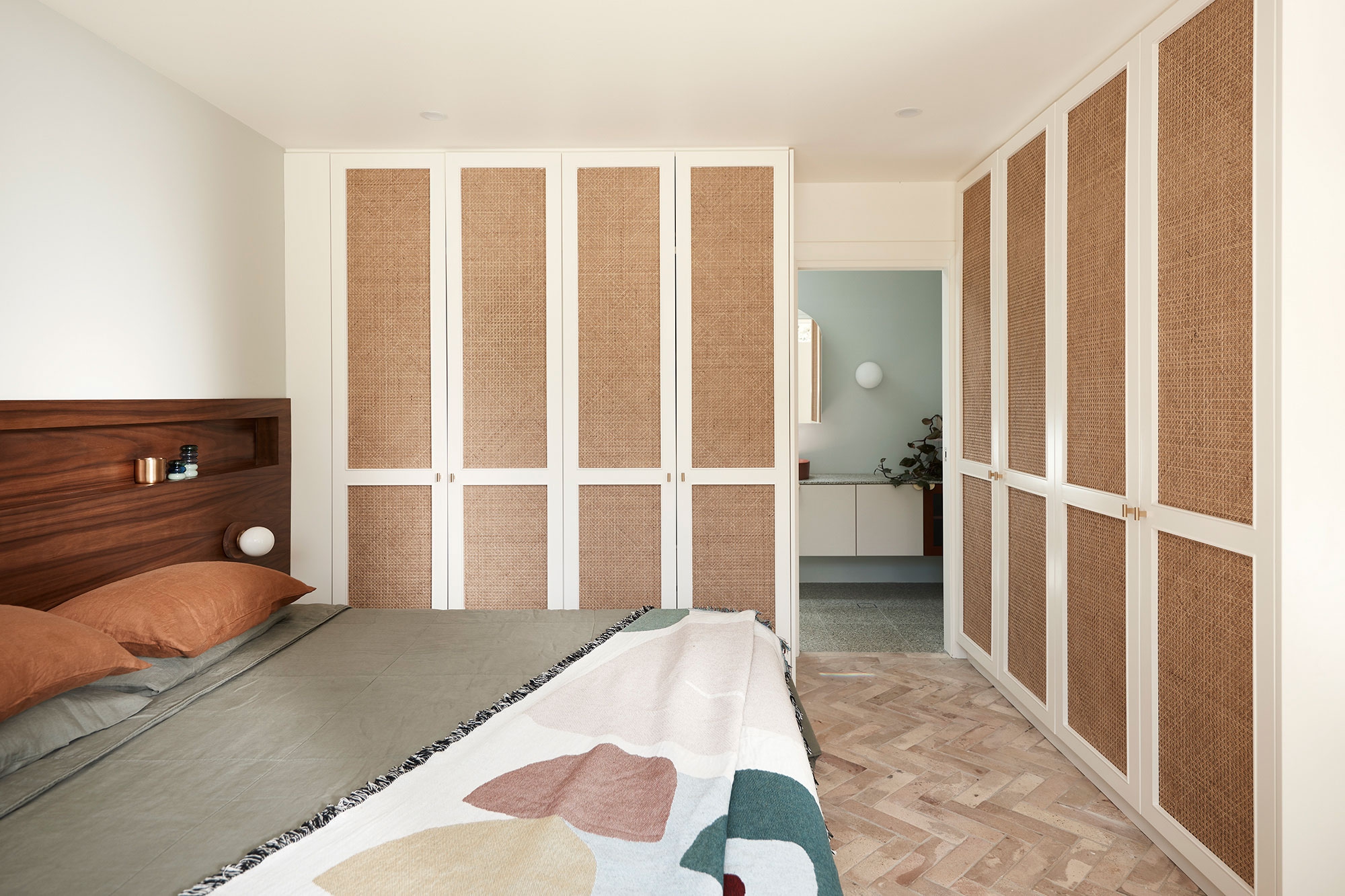
We really hope you liked our article. Feel free to pin all the images to your favorite Pinterest board or print it and use it on your projects’ mood boards.
You can also visit our Pinterest boards to get more inspiration. Get more ideas for your projects and find functional, stylish, and sizable lighting and furniture choices:

