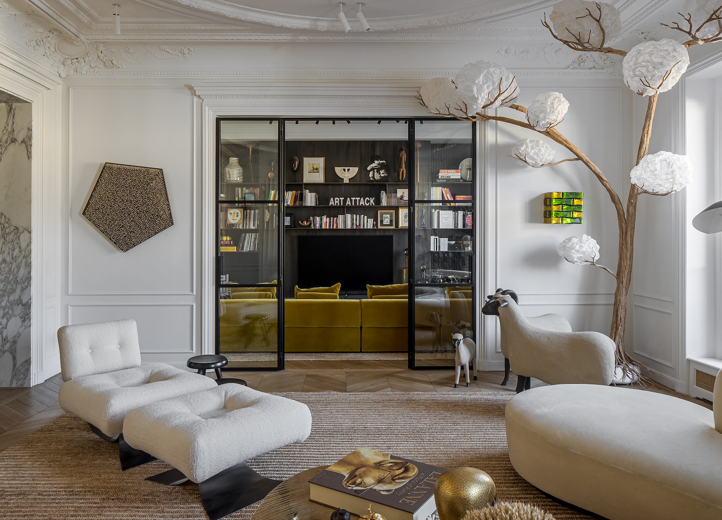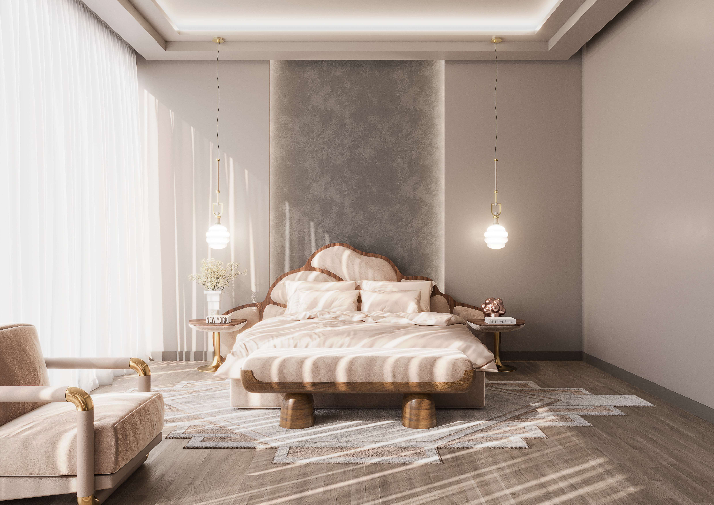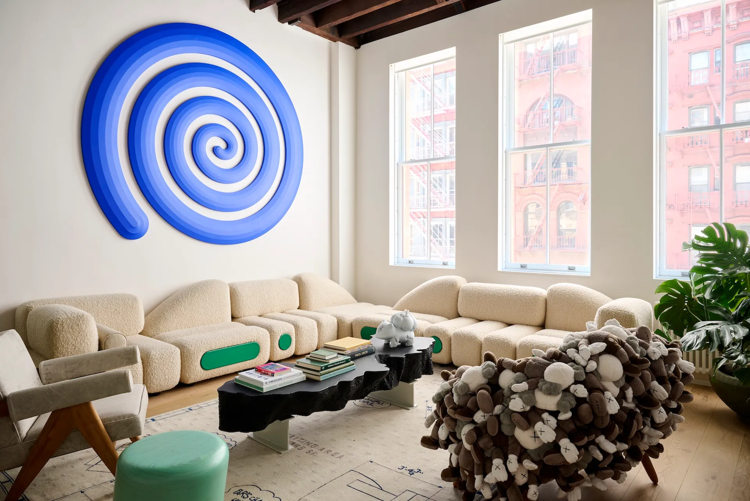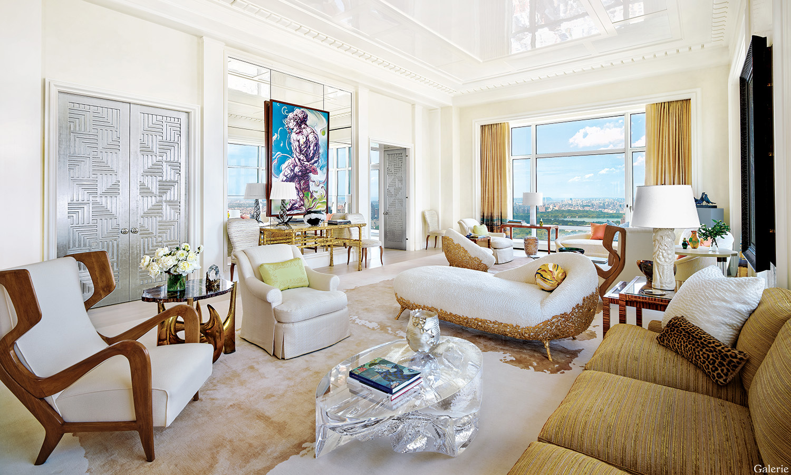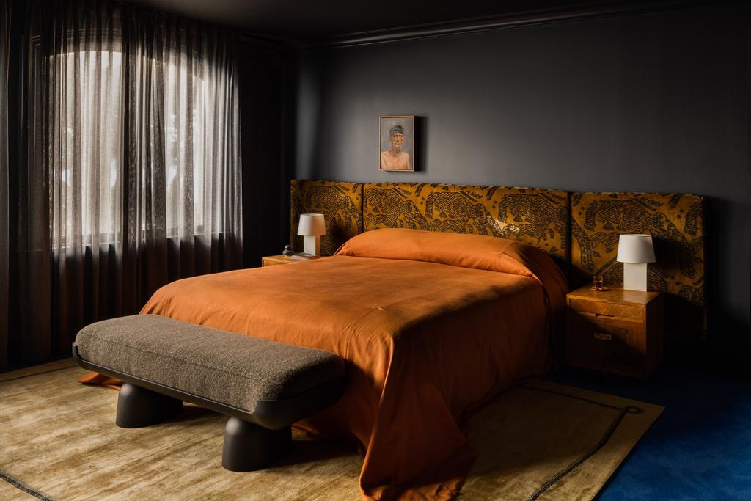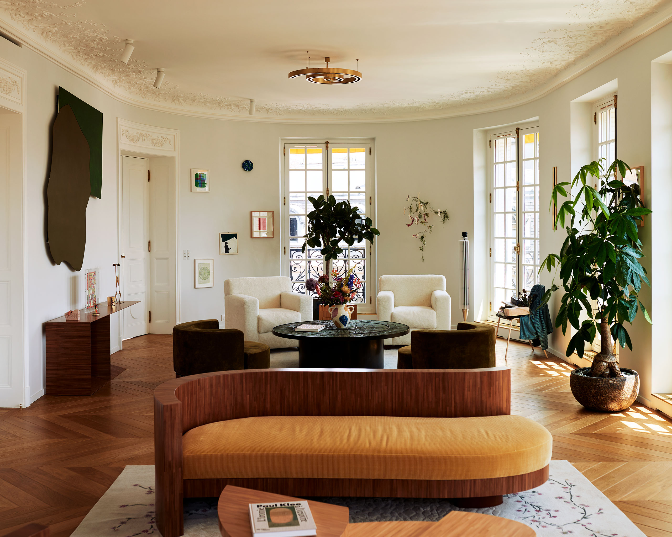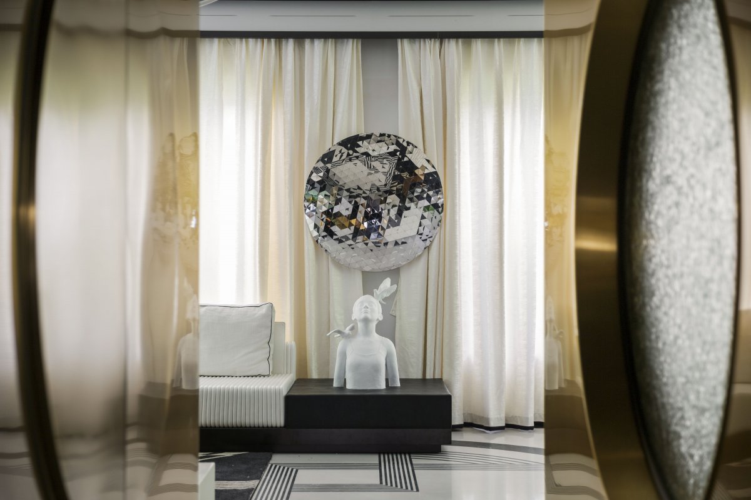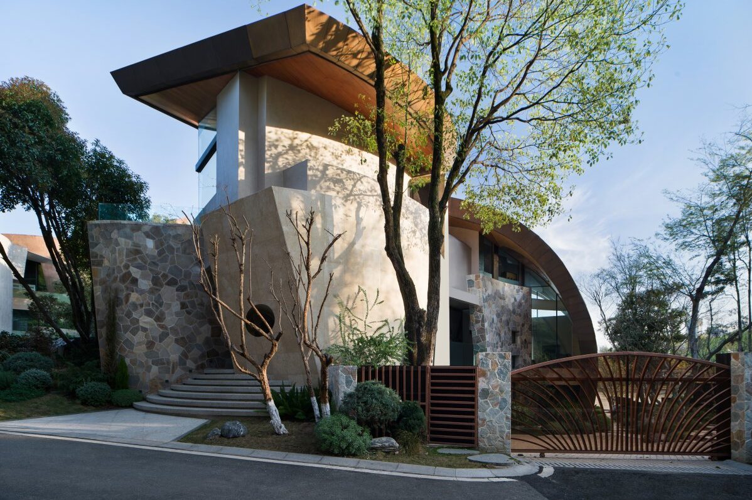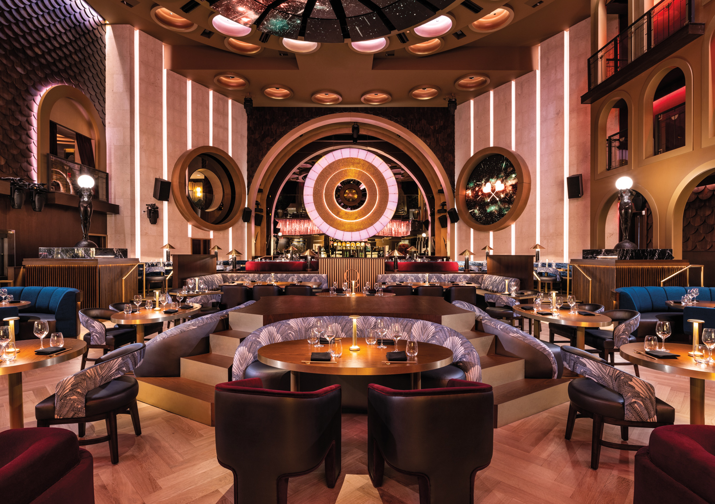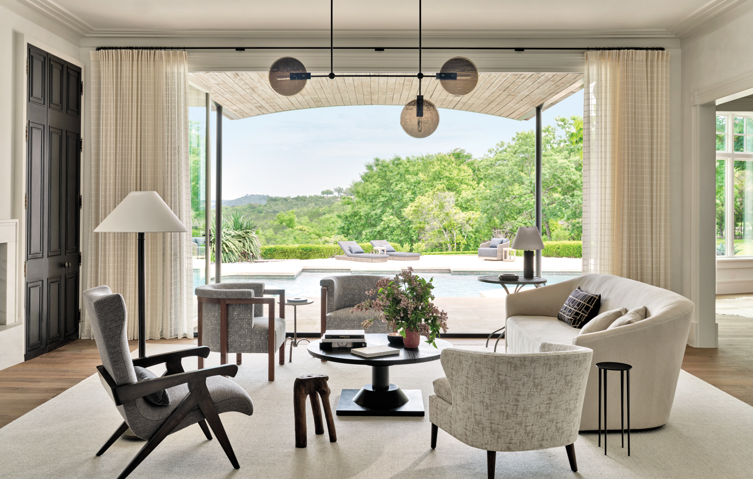Paris Apartment Renaissance: The Perfect Fusion of Past and Present
Explore the Paris Apartment Renaissance: A Seamless Fusion of Historic Charm and Modern Elegance by Atelier Daaa. In the heart of Paris’ prestigious 7th arrondissement, a historic apartment has undergone a breathtaking transformation, merging classic charm with contemporary flair. Originally built in 1880, this Haussmannian gem, nestled in the elegant Invalides neighborhood, was reimagined by the innovative design firm Atelier Daaa. The result is a stunning renovation that seamlessly integrates the apartment’s rich historical elements with modern design sensibilities. Discovering Atelier Daaa: A Serendipitous Encounter The journey to this remarkable transformation of a Paris apartment began when the owners, a dynamic couple with three children and a passion for art, stumbled upon Atelier Daaa on social media. This serendipitous discovery was a turning point. The couple was impressed by the innovative yet respectful approach Atelier Daaa took in their projects, the owners recognized a kindred spirit in the atelier’s design philosophy. Choosing the right designers for their Paris apartment was crucial. They needed a team that could understand their vision of creating a family-friendly sanctuary that also served as an elegant backdrop for their extensive art collection. The couple entrusted Atelier Daaa with the ambitious task of reimagining their home, confident that the firm could balance their modern lifestyle needs with the historical charm of the apartment. The collaboration aimed to create a harmonious living space where art and family life could coexist beautifully. Conceptualizing a Paris Apartment for Modern Living Atelier Daaa’s vision for the Paris apartment centered on creating a family-friendly space that still retained a sense of sophistication and historical integrity. This Paris apartment, located in the prestigious 7th arrondissement near Les Invalides, had to be a flexible yet elegant home. The design concept was to preserve the historical essence of the Haussmannian architecture while introducing contemporary elements that cater to modern living. This conceptual approach was not merely about aesthetics: it was about crafting a home that reflected the owners’ dynamic lifestyle and their love for art. The design needed to accommodate the daily activities of a vibrant family while also serving as an exquisite showcase for their collection of iconic Art Deco furniture and contemporary artworks. Atelier Daaa’s strategy involved creating open spaces that felt both expansive and intimate, ensuring that each area of the Paris apartment had a purpose and a unique charm. By blending historical elements with modern updates, Atelier Daaa aimed to achieve a balance that would highlight the apartment’s architectural heritage while making it functional for contemporary use. This meant integrating practical design features that would facilitate a comfortable family life without compromising on style or elegance. The transformation of this Paris apartment into a modern living space is a testament to Atelier Daaa’s ability to harmonize the old with the new, creating a home that is both timeless and current. Blending Heritage and Modernity: A Harmonious Fusion The renovation strategy focused on maintaining the apartment’s historical features while seamlessly integrating modern design elements. Key aspects such as the original parquet floors and ornate moldings were meticulously preserved, honoring the apartment’s heritage. This blend is evident in the Reseda green entrance space, where the parquetry floors and characteristic moldings are complemented by the Apparatus Studio Tassel pendant and a Pierre Jeanneret low chair. The reimagined fireplaces, crafted from marble, metal, and bronze, exemplify this blend, enhancing the apartment’s aesthetic appeal without overshadowing the art collection. In the living room, a bronze sheep sculpture by François-Xavier Lalanne, a coffee table, a lounge chair, a Tree lamp by Atelier Compagnie Charlot and a vintage sofa by Vladimir Kagan (1950) create a detailed and harmonious picture. Key Features: Highlights of the Transformation The Open Kitchen and Dining Area: The heart of the Paris apartment renovation is the open kitchen and dining area, designed to be both functional and elegant. Atelier Daaa customized every detail, from kitchen cabinetry and dining furniture to the selection of fabrics and a bespoke stained glass window. The kitchen features pendant lights that draw focus to the central island. In the open dining space, analog photographs by Clare Strand and Entrelacs Creation wall sconces by Felix Millory form a backdrop to the custom dining table. This space harmoniously blends practicality with high design, making it perfect for both family meals and entertaining guests. Children’s Quarters: The attic was converted into spacious, cabin-like bedrooms for the children. These rooms offer a playful yet practical atmosphere, with glass partitions in the open corridor providing a sense of connection while ensuring each child has their own private retreat. This thoughtful design approach balances individuality with a sense of unity within the home. Architectural Details: Throughout the renovation of the Paris apartment, Atelier Daaa emphasized the importance of architectural details. Their meticulous focus on elements that might not be immediately visible but significantly impact the living experience is evident. From the alignment of rooms to the choice of materials, every decision was made to enhance the overall feel of the apartment. Key aspects such as the original parquet floors and ornate moldings were meticulously preserved, honoring the apartment’s heritage. This blend is evident in the entrance space. The reimagined fireplaces, crafted from marble, metal, and bronze, exemplify this blend, enhancing the apartment’s aesthetic appeal without overshadowing the art collection. By meticulously planning the spatial flow within the Paris apartment and strategically aligning the rooms, Atelier Daaa created a sense of continuity that enhances the overall living experience, ensuring a harmonious connection between spaces and a fluid, intuitive layout. A Testament to Transformative Design This Paris apartment exemplifies the successful integration of modern design with historical charm. It serves not only as a comfortable family home but also as a vibrant showcase for the owners’ art collection. Atelier Daaa’s renovation illustrates how contemporary design can celebrate and enhance a space’s historical context, achieving a balance between elegance and practicality. In the heart of Paris, where history and modernity often intersect, this apartment stands as a testament to the transformative power of design. Atelier Daaa’s
