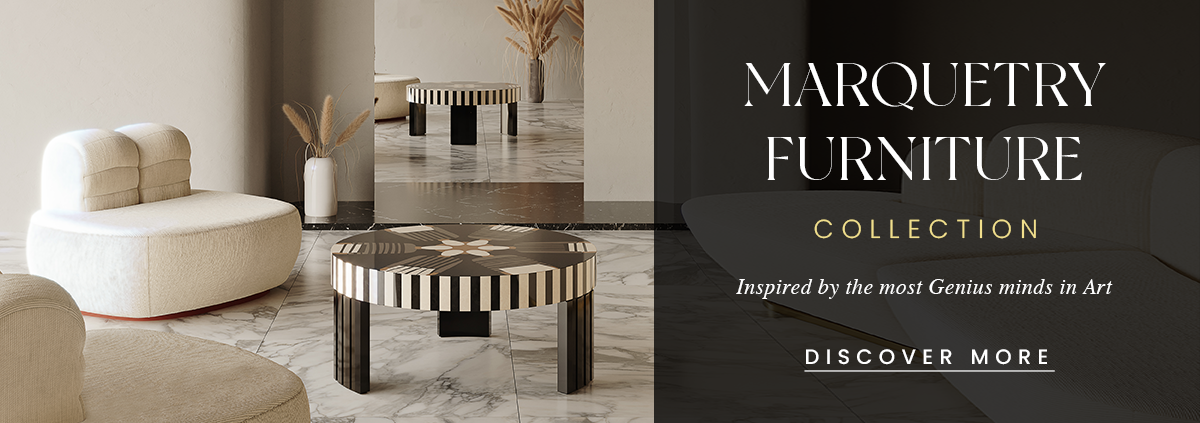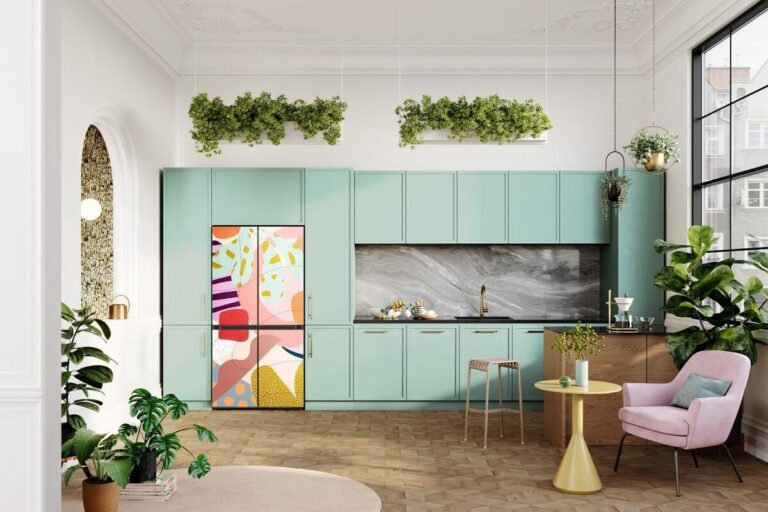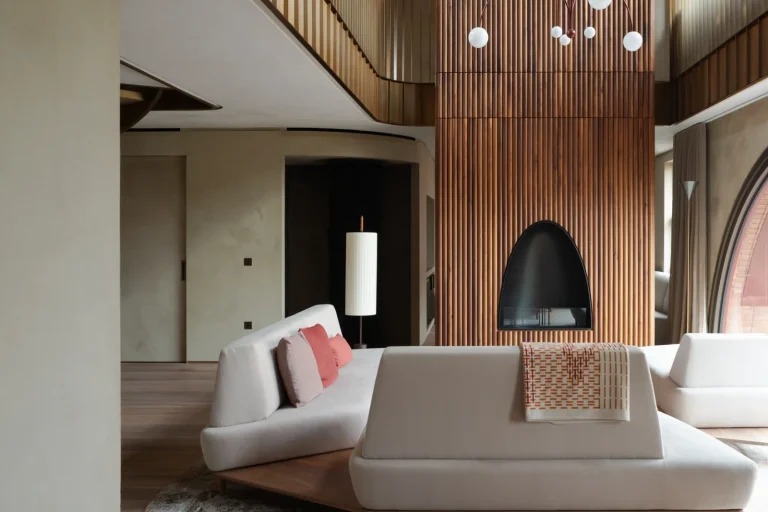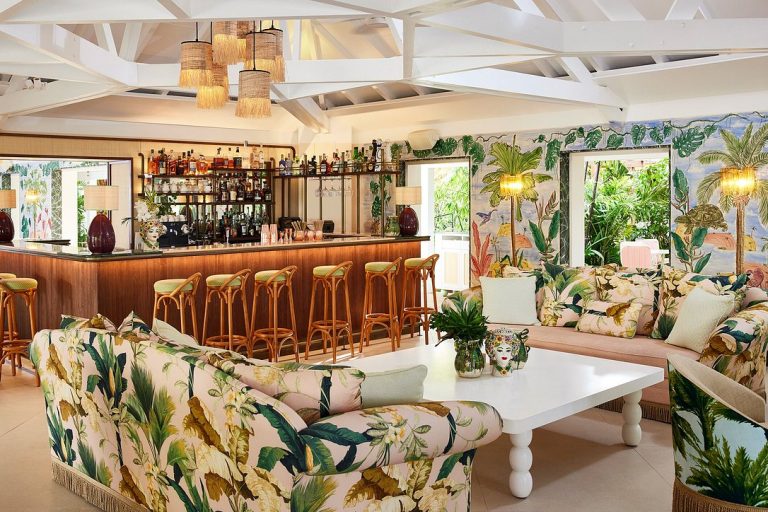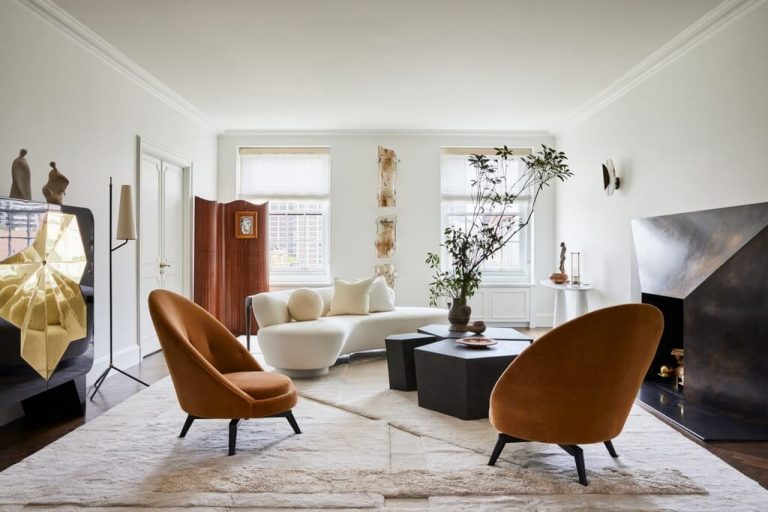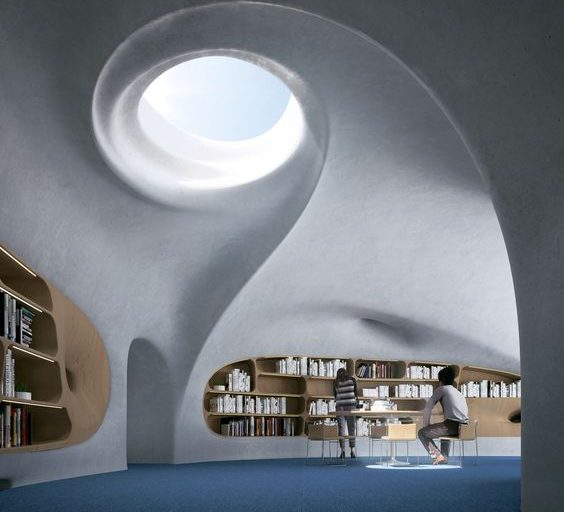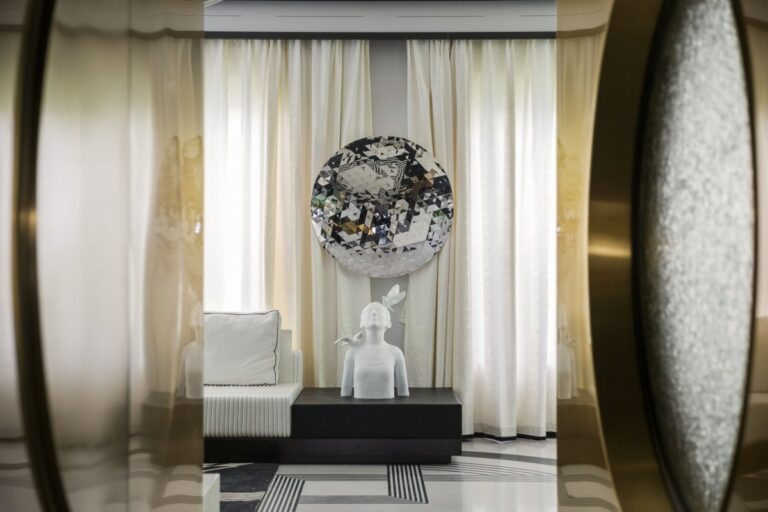Let’s dive into the stunning brutalist villa in Chengdu that combines minimalism and art and explore this hydrophilic lake living masterpiece’s architectural concept, interior design, and artistic features.
Have you ever wondered what living in a house resembling a shell would be like? A house with a circular dome, a wine-tasting area, and a slide surrounded by greenery? A house that harmoniously blends brutalism and art? If you have, you will be amazed by this brutalist villa in Chengdu, designed by ACE DESIGN, a well-known house design company in China.
This villa is a model of hydrophilic lake living, aiming to create a close connection between the house and the water on the shore of a lake with a unique architectural appearance that resembles a shell, aesthetically pleasing and functional, as it provides natural ventilation and insulation for the house.
Shell-Inspired Architecture
Nestled adjacent to the lake shore, the villa’s architectural form resembles a protective “shell.” Drawing inspiration from nature, the design incorporates the unique shapes and textures found in natural carvings, creating an aesthetic that is striking and inherently connected to its surroundings.
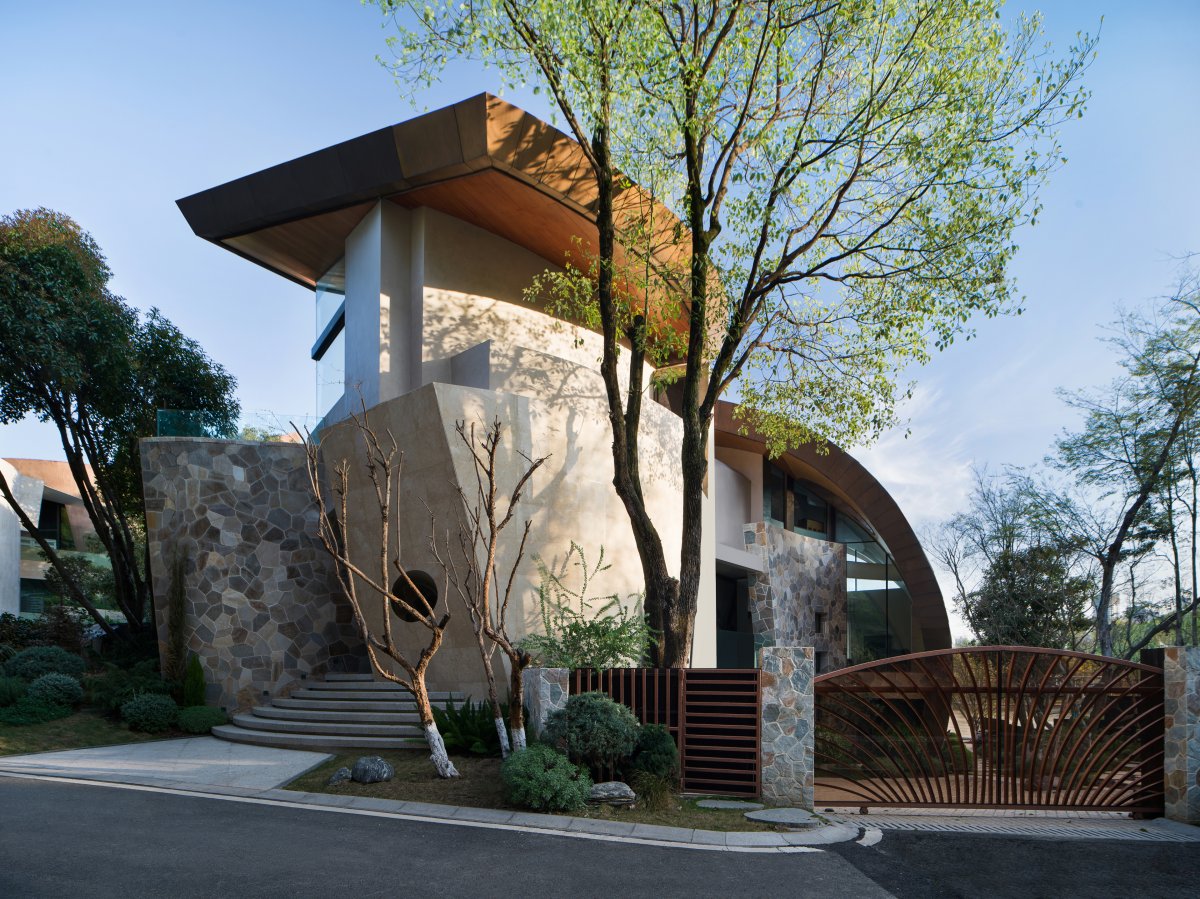
The designer Xie Hui and the ACE DESIGN team skillfully interpret the infinite possibilities of the shaped structure, seamlessly blending the plasticity of art to breathe new life into the interior space and elevate the imagination of its residents.
A Sanctuary of Elegance and Tranquility
The living room in this Brutalist Villa is a symphony of elegance and tranquility, carefully curated to embody the essence of brutalist design while offering a serene escape within the heart of Chengdu’s leisure culture.
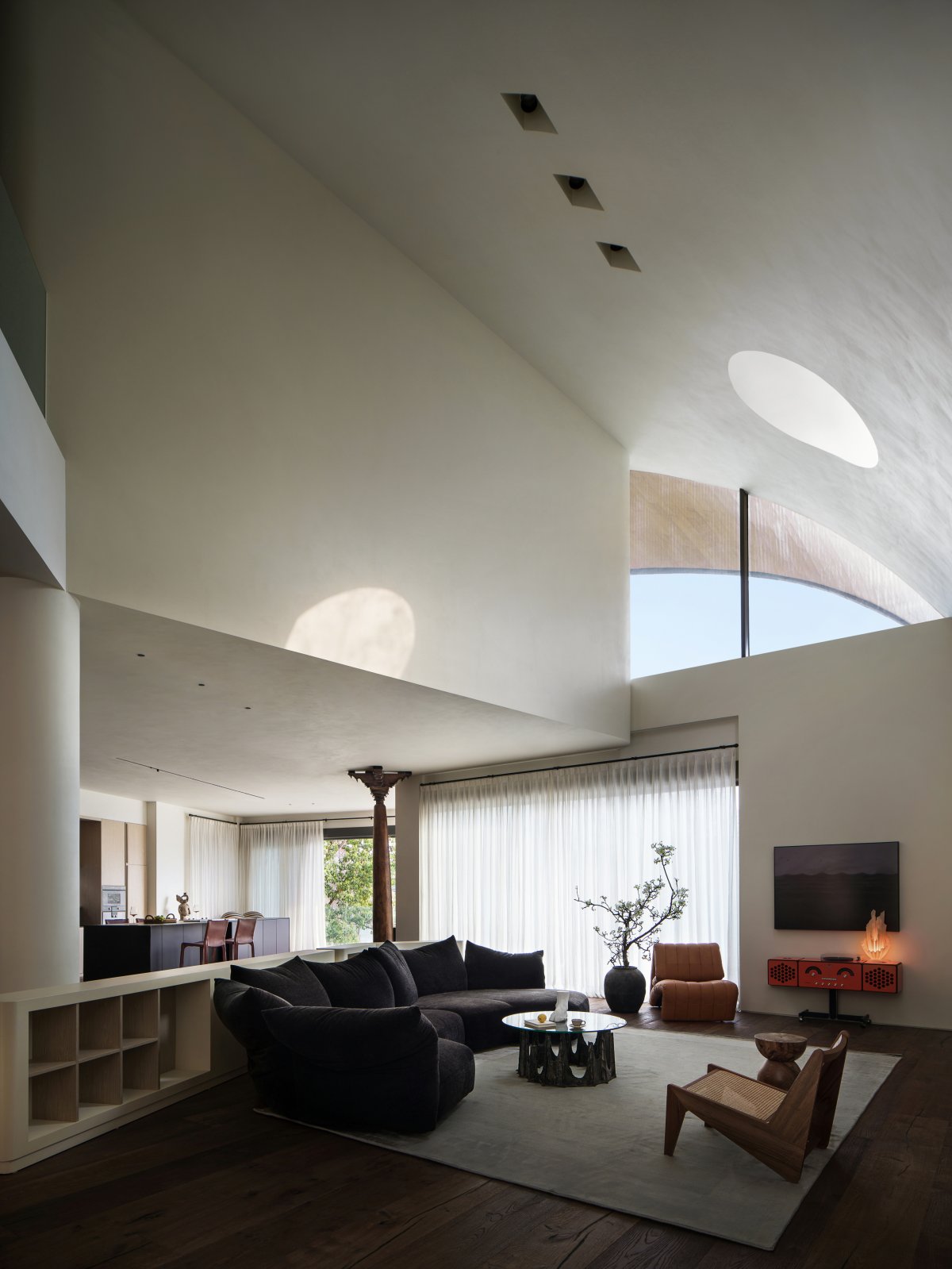
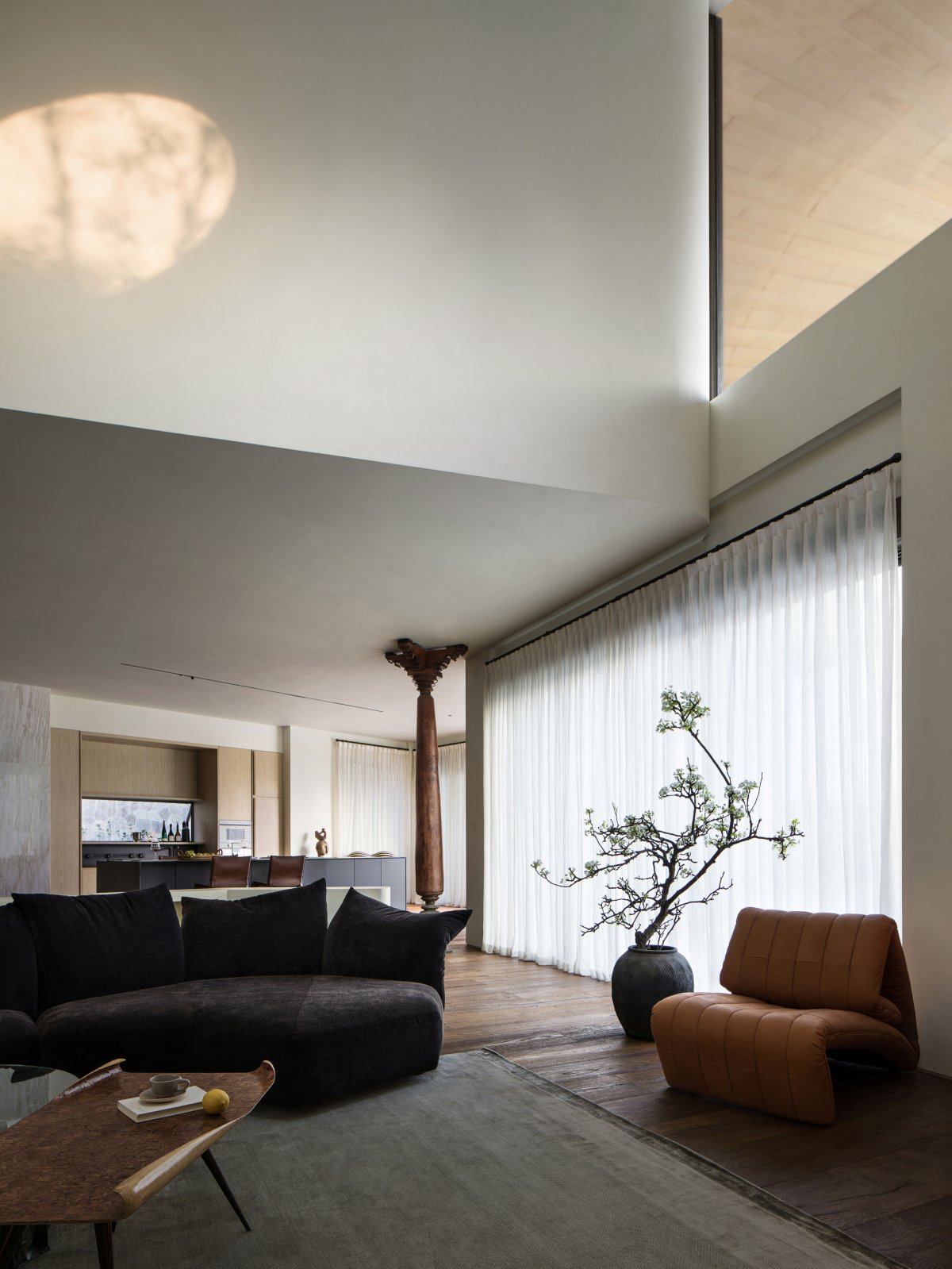
Upon entering the living area, the first striking feature is the seamless integration of brutalist architectural elements. The villa’s signature “shell” design extends into the living room, creating a unique ambiance that balances raw, concrete textures with the calming influence of expansive lakeside views.
Floor-to-ceiling windows invite natural light to dance across the carefully chosen furniture and a black sofa contrasted by beige armchairs. This creates a harmonious interplay between the external natural beauty, refined interior space, and decor, complete with a soft gray rug.
Mixed sense aesthetics: Chinese Flowers Blooming the Space
The owner is a fan of contemporary art. He decorated the villa with various artworks, such as paintings, sculptures, installations, and Chinese flowers blooming in pink to revive the identity of the space.
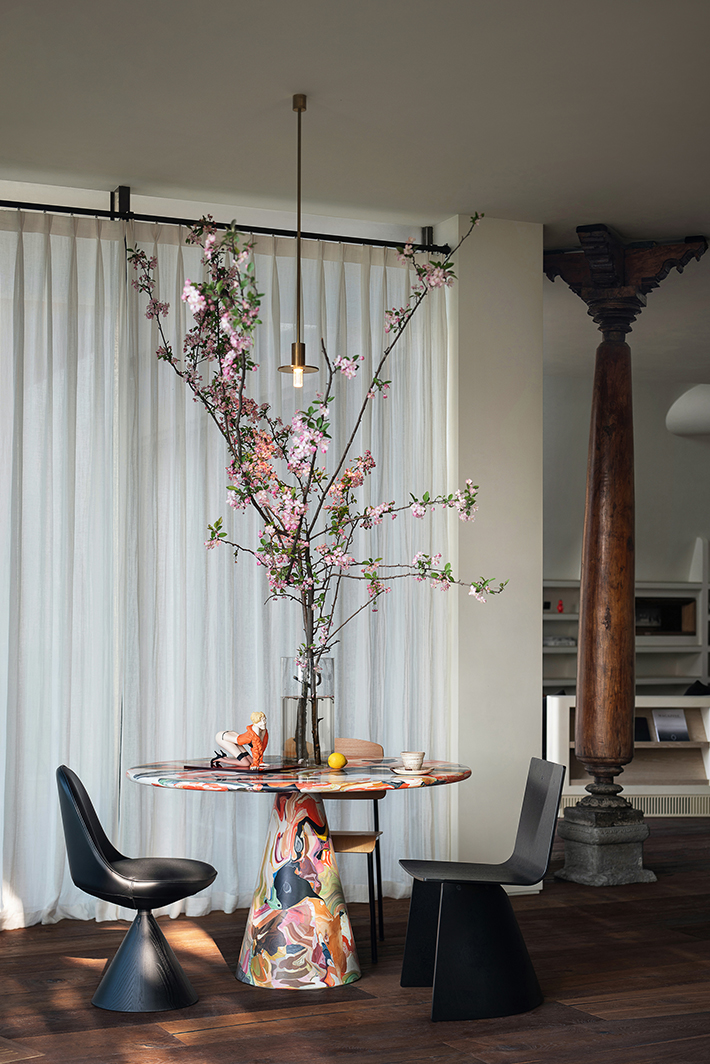
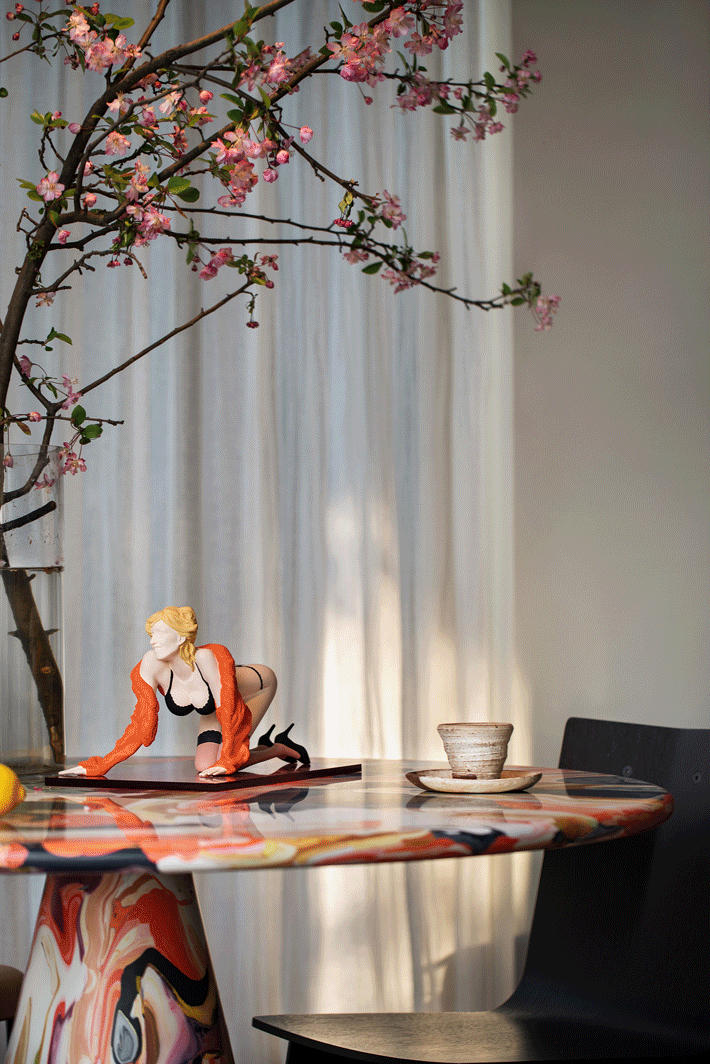
In adherence to the owner’s passion for art, the living space serves as a canvas for displaying carefully selected artworks. The colored table provides the perfect backdrop for the evolving art collection, allowing the space to adapt and grow over time. Sculptures and art installations strategically placed throughout the living area become integral design elements, infusing each corner with creative energy.
The Tranquil Retreat of Brutalist Villa
Upon entering the bedroom, the continuation of brutalist serenity is immediately evident. Exposed concrete walls provide a textured backdrop that transcends traditional notions of comfort, inviting a sense of calm and contemplation. The restrained color palette, dominated by earthy tones, fosters a soothing atmosphere that encourages relaxation.
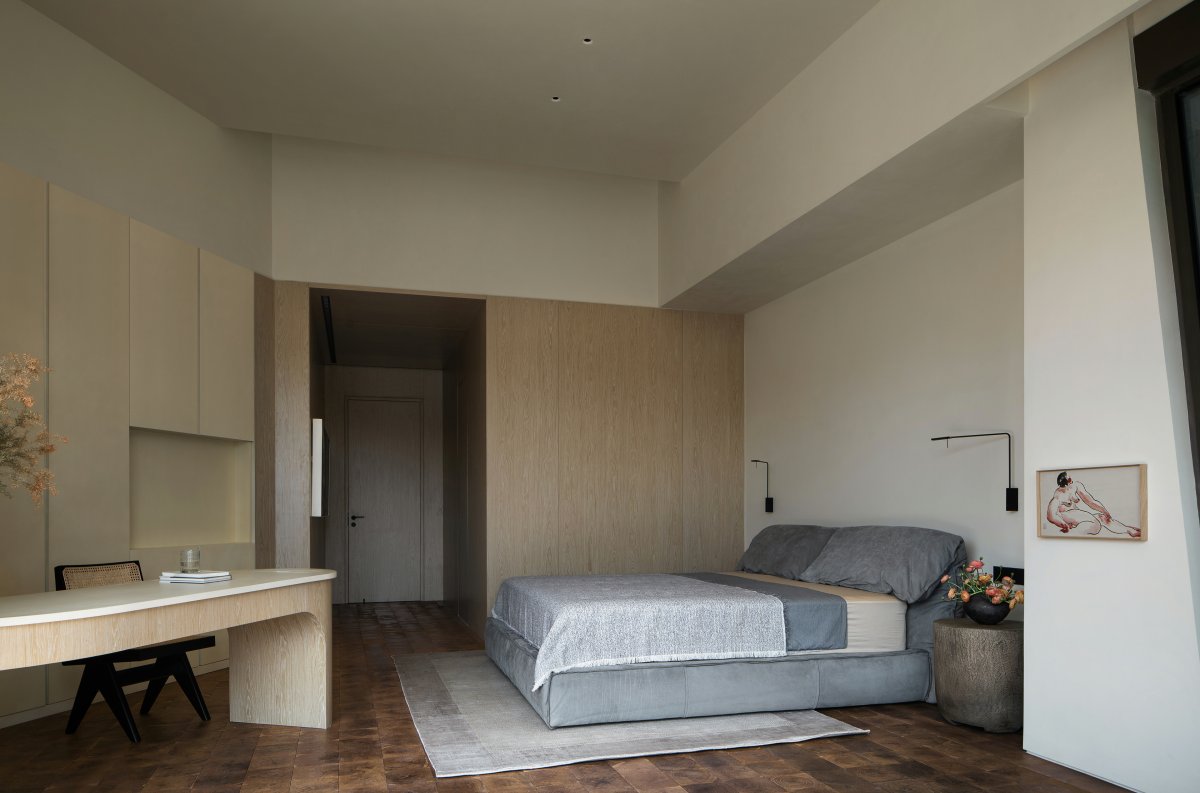
The bedroom embraces a minimalistic approach to luxury. Furnishings are carefully selected for their functionality and contribution to the overall aesthetic. A sleek and uncluttered design ethos prevails, ensuring that each element serves a purpose in creating an environment where simplicity is synonymous with indulgence.
The bed becomes a cocoon adorned with luxurious linens and plush cushions. Thoughtful placement ensures the bed enjoys prime positioning to capture the best views and natural light.
In the grand tapestry of the Lakeside Brutalist Villa, this room emerges as a chapter of quiet elegance and intimate luxury, where the owner can retreat from the world and find solace in the embrace of impeccable design and the serene whispers of lakeside living.
Comfortable Living spaces
Dominated by exposed concrete walls, the architecture is an art form embracing the beauty of functionality. The color palette is muted yet sophisticated, with earthy tones and minimalistic furnishings contributing to an atmosphere of understated luxury.
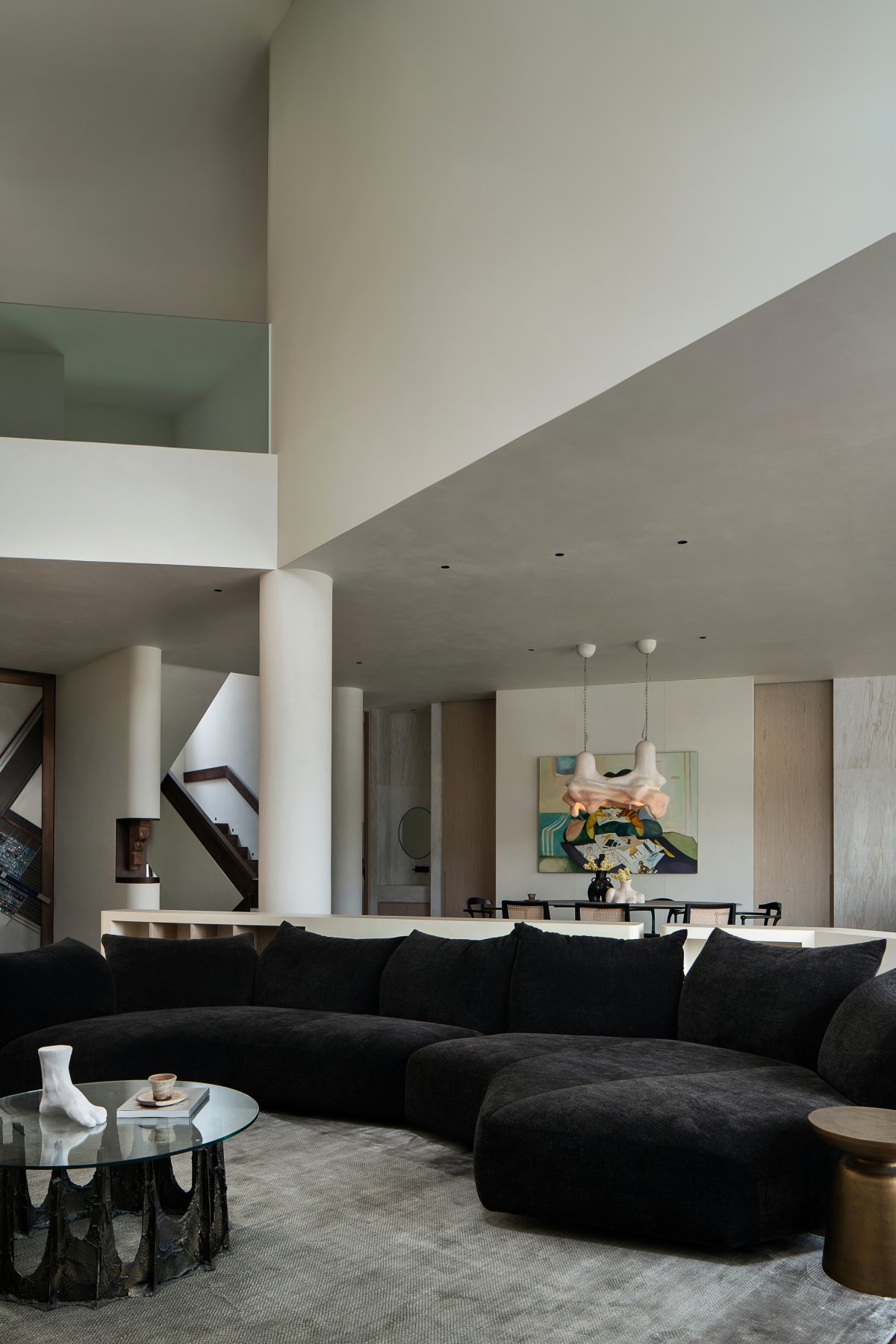
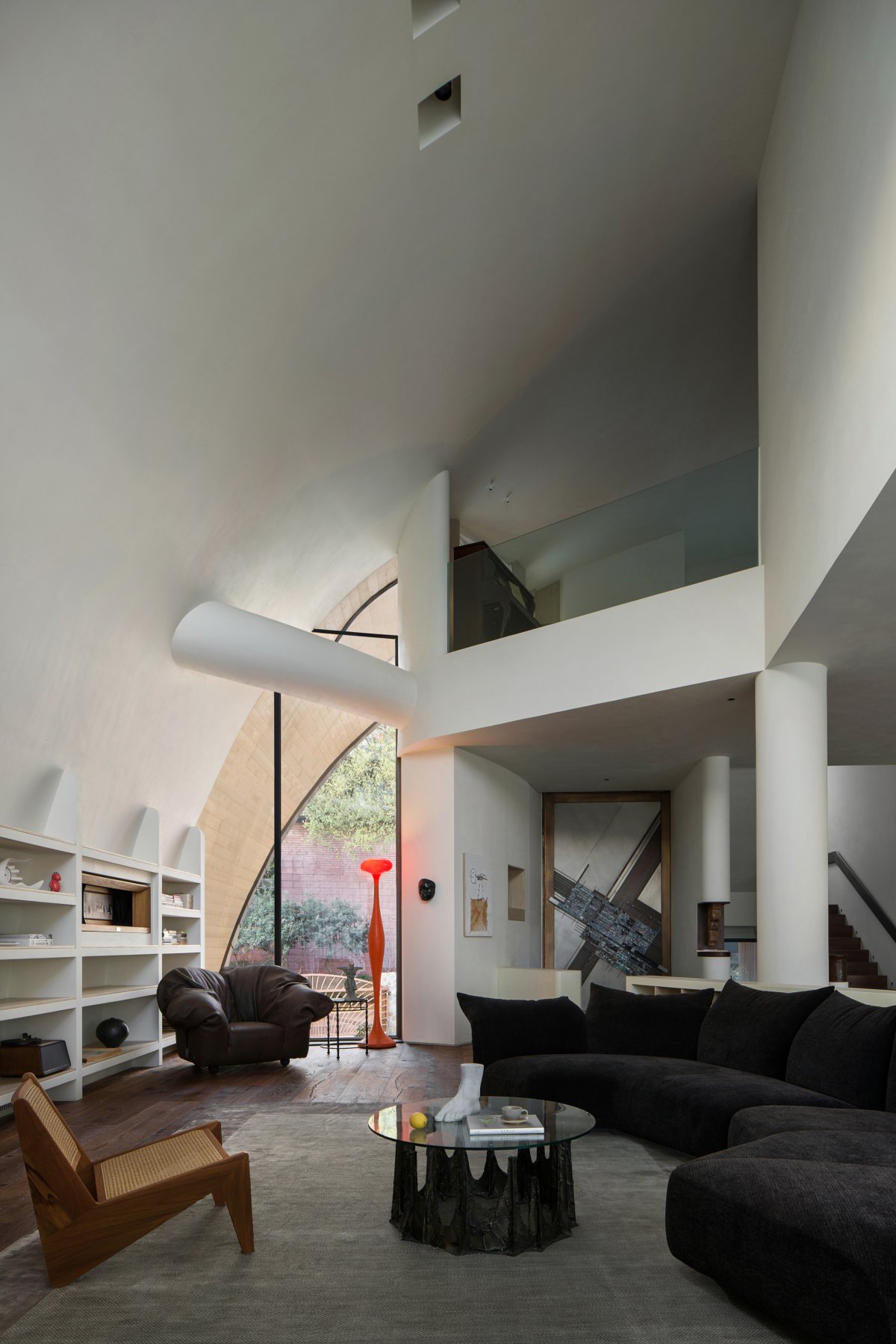
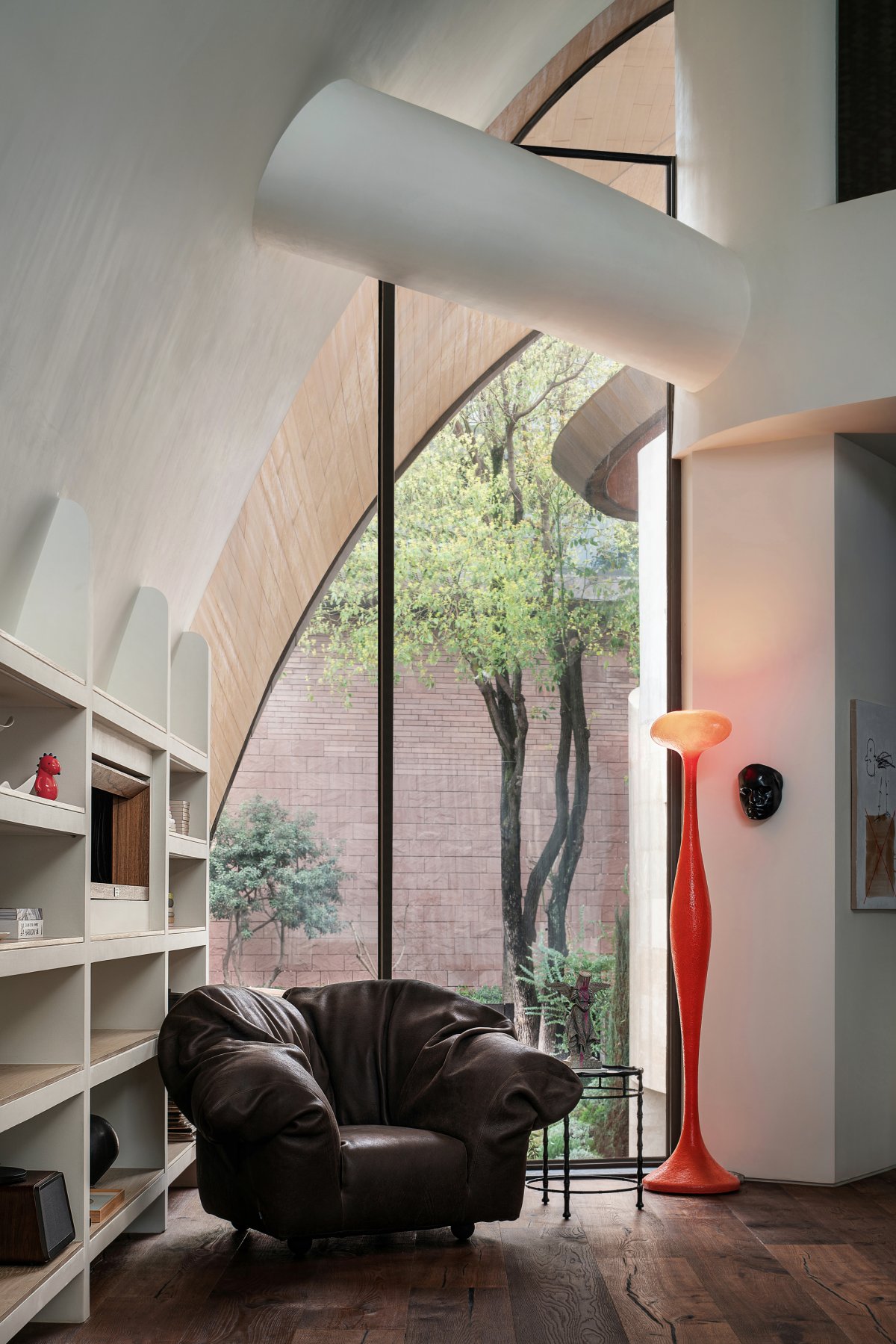
The layout of the living rooms is an exemplar of fluid spatial design, seamlessly connecting different functional areas while maintaining a sense of openness. Thoughtful furniture placement creates distinct zones for relaxation, entertainment, and socializing, all unified by a cohesive design language.
Designed for intimate gatherings and solitary relaxation, the space features comfortable seating arrangements, inviting inhabitants and guests to unwind. Plush sofas and stylish lounge chairs are strategically positioned to maximize lakeside views, creating an inviting environment that seamlessly marries comfort with aesthetics.
Culinary Elegance and Artful Dining
The dining room and kitchen in Chengdu’s Brutalist Villa are masterpieces of culinary elegance and artful design, seamlessly blending functionality with aesthetic sophistication. Here, the brutalist design principles extend into the heart of the home, creating a space that is both a culinary haven and an artistic expression.
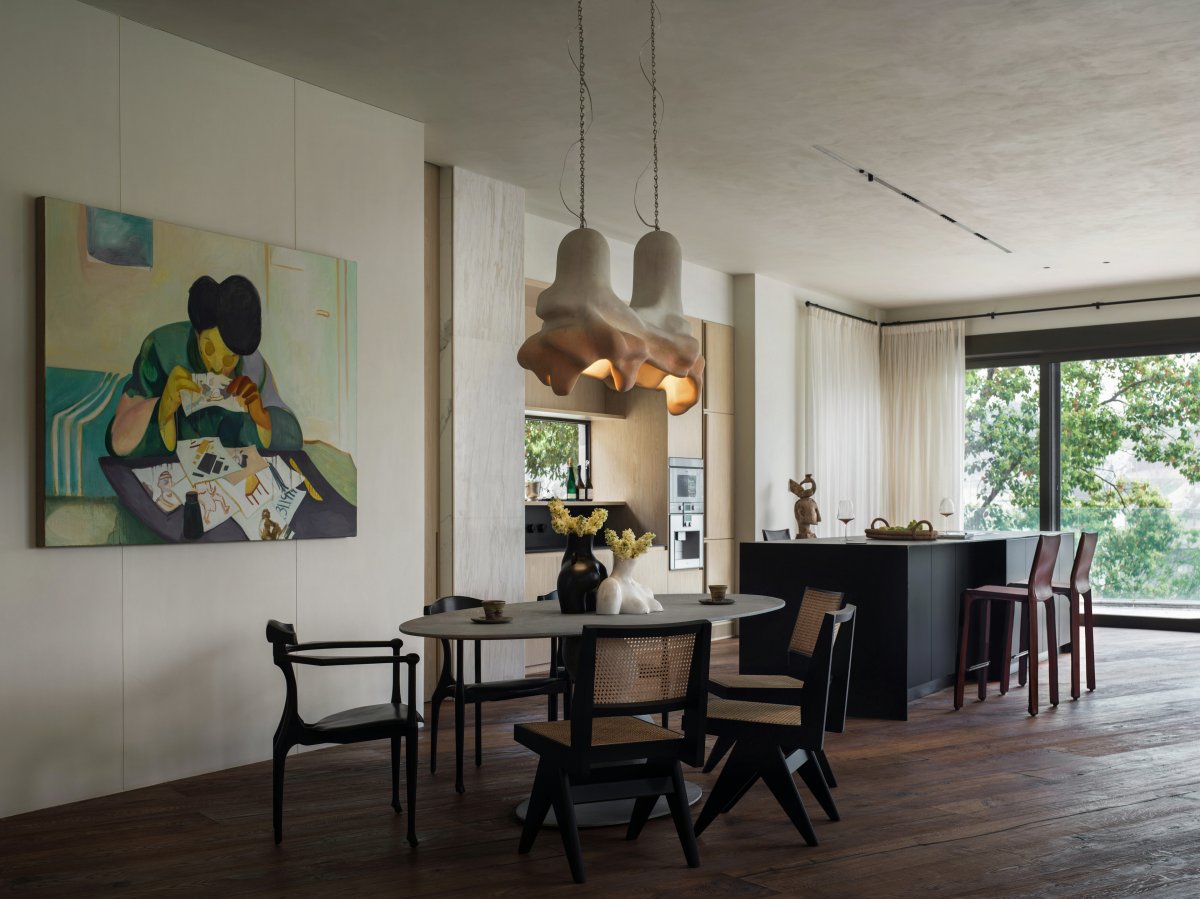
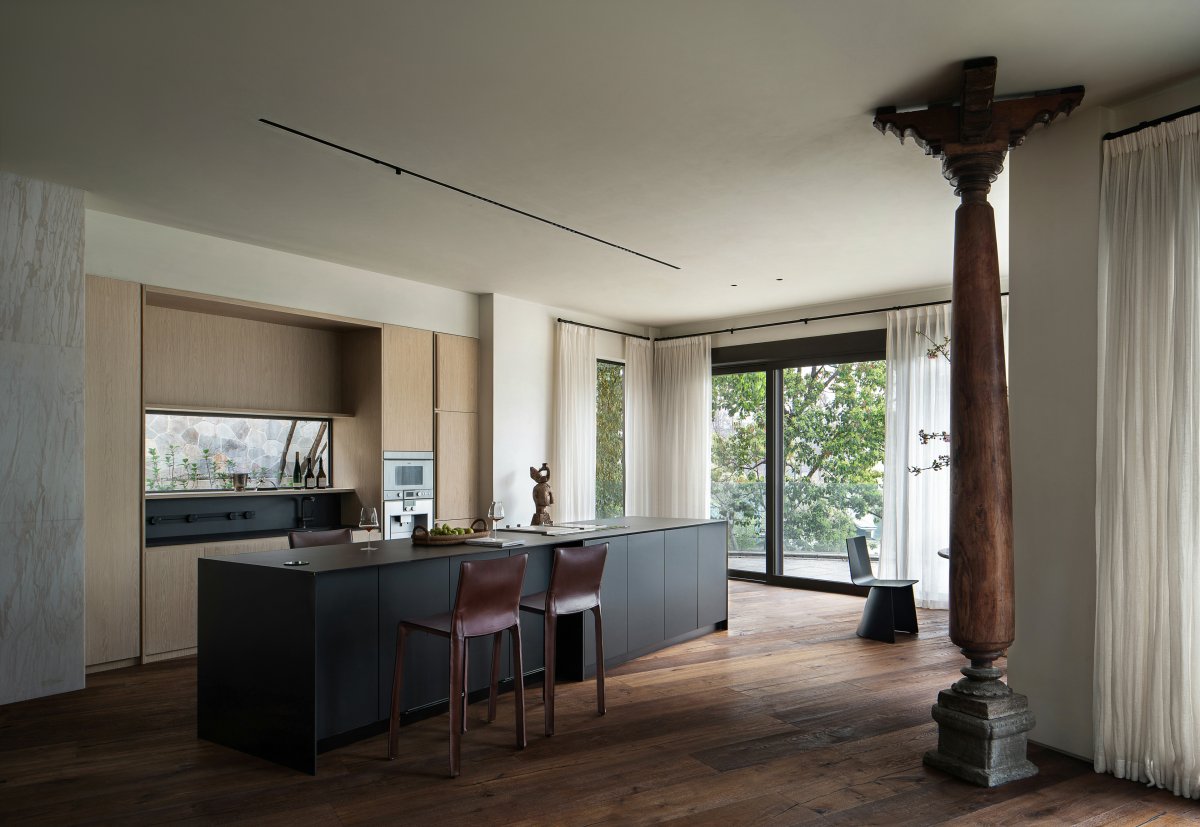
The continuity of design elements, such as exposed concrete walls and minimalistic aesthetics, blurs the lines between cooking and dining, creating an immersive experience for the chef and the diners.
A carefully chosen dining table, surrounded by contemporary chairs, becomes a focal point. Large windows frame picturesque lakeside views, creating a backdrop that changes with the natural rhythm of the day. The lighting fixtures above the dining table are not just sources of illumination but also sculptural elements that contribute to the overall aesthetic.
This is where dining becomes a multisensory experience, harmonizing with the surrounding natural beauty and the villa’s overarching commitment to brutalist design principles.
The Sun’s Dance Across The Brutalist Villa
Ample natural light floods the dining space, enhancing the atmosphere with warmth and openness. The strategic positioning of windows captures views of the surrounding landscape, turning every meal into a sensory experience beyond culinary delights.
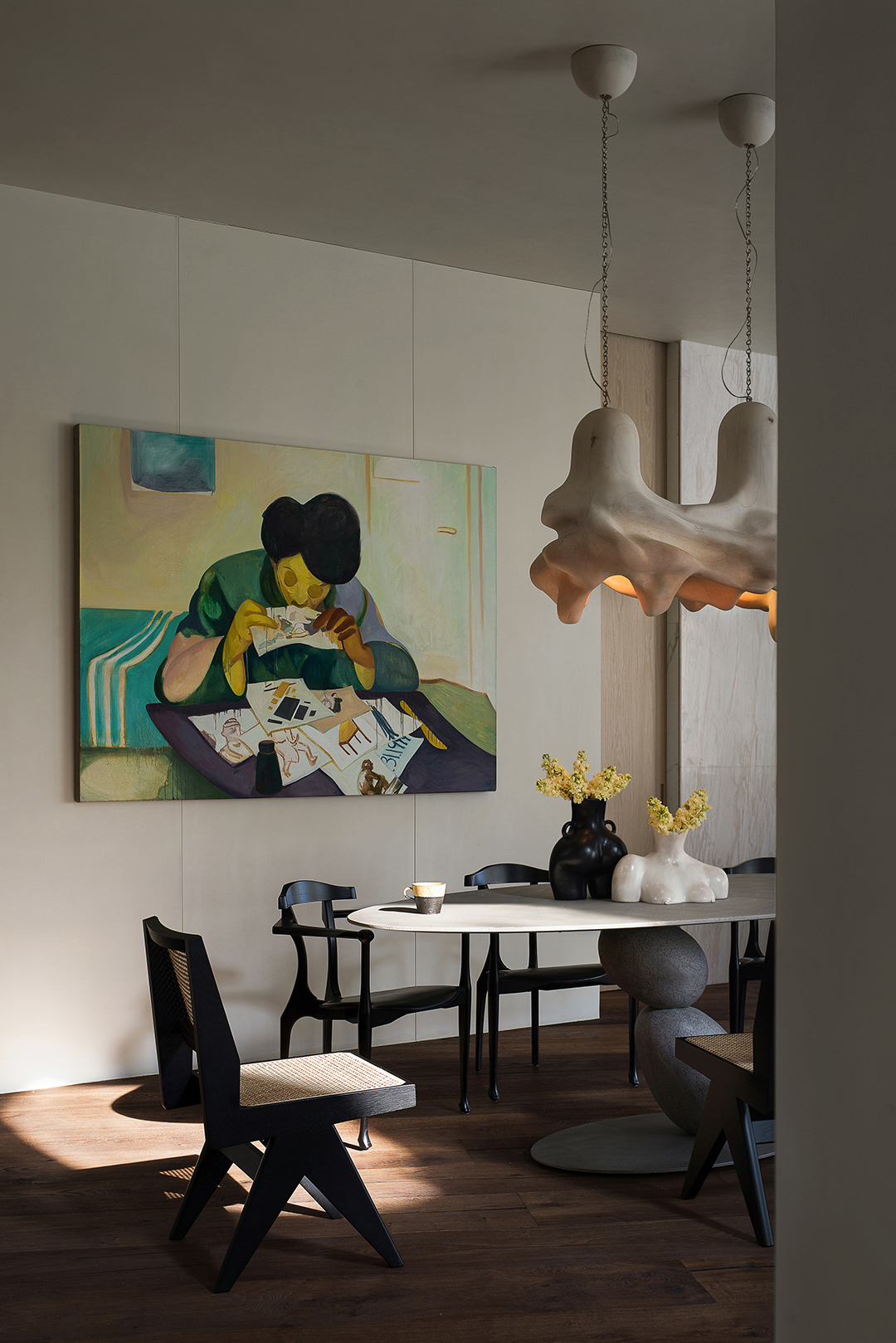
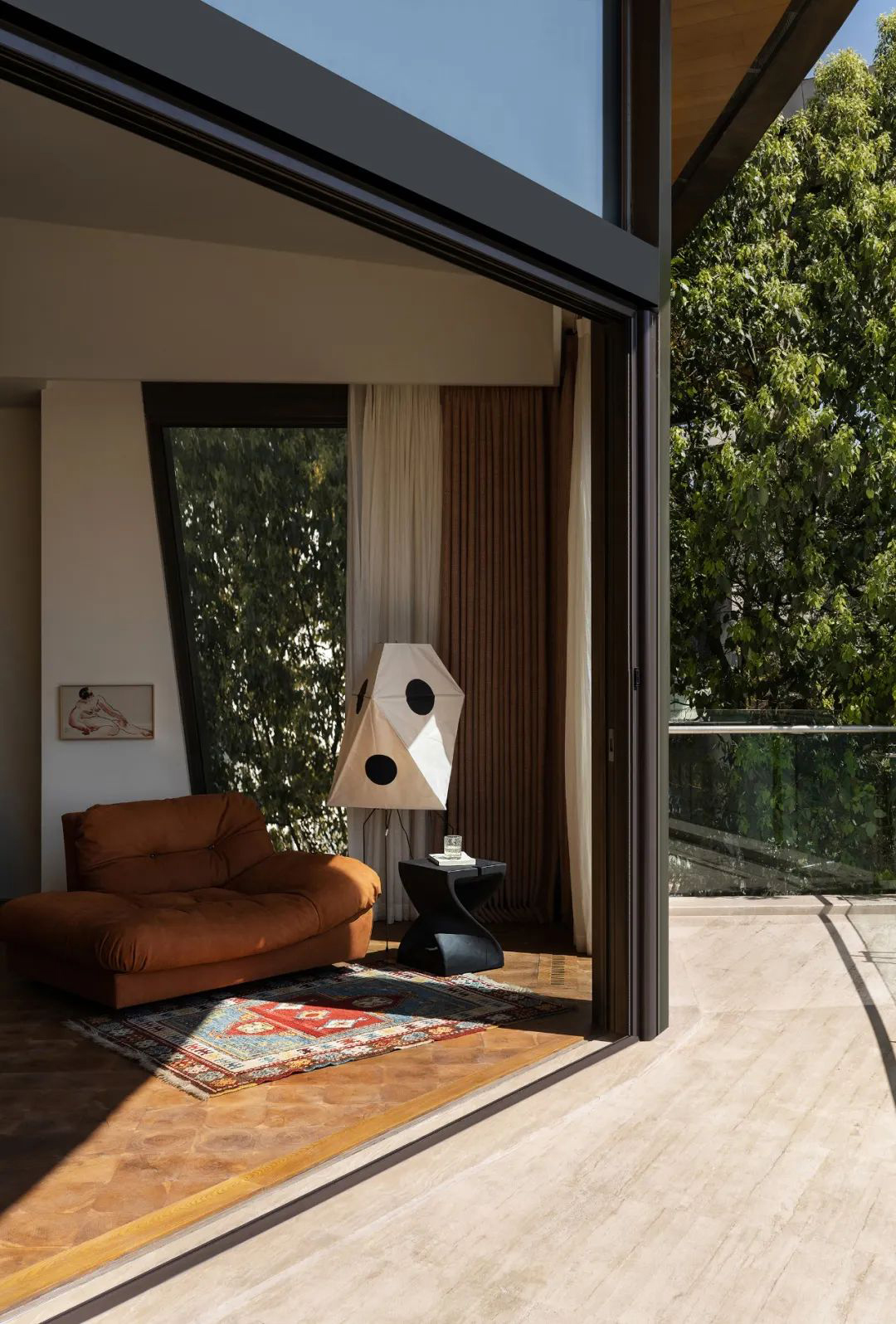
The color palette in the dining room is a harmonious blend of earthy tones, contributing to a sense of serenity and comfort. Subdued hues complement the brutalist elements, allowing the areas to unite visually. The transition from one space to another is almost poetic, emphasizing continuity and purpose in each area.
In the heart of Chengdu, ACE DESIGN’s Lakeside Brutalist Villa stands as a living testament to the harmonious intersection of architectural innovation, artistic expression, and the serenity of hydrophilic living. From the bold embrace of brutalist aesthetics to the careful curation of each living space, this villa is a symphony of design, inviting inhabitants into a world where form and function merge effortlessly.
With each room telling a unique story, this villa becomes a chapter in the history of Chengdu’s villas. We hope you enjoyed the tour of this brutalist villa with its unique architecture and were inspired to envy your space with its brutalist design. Now it’s time to discover our Funiture and Lighting catalog to complete your space with stunning pieces.
