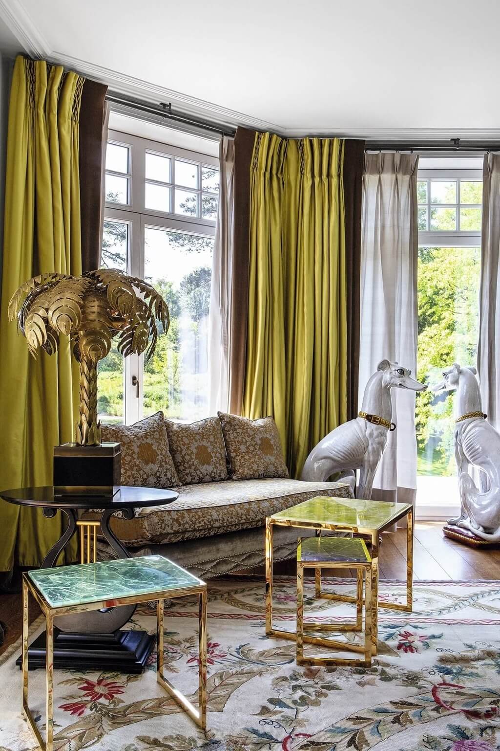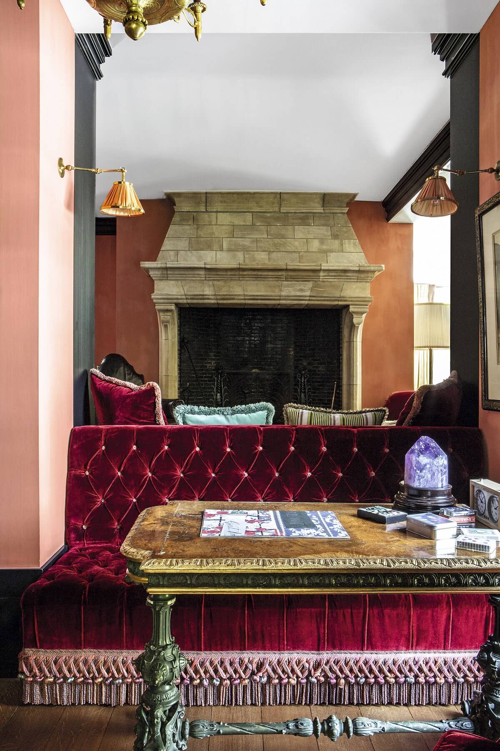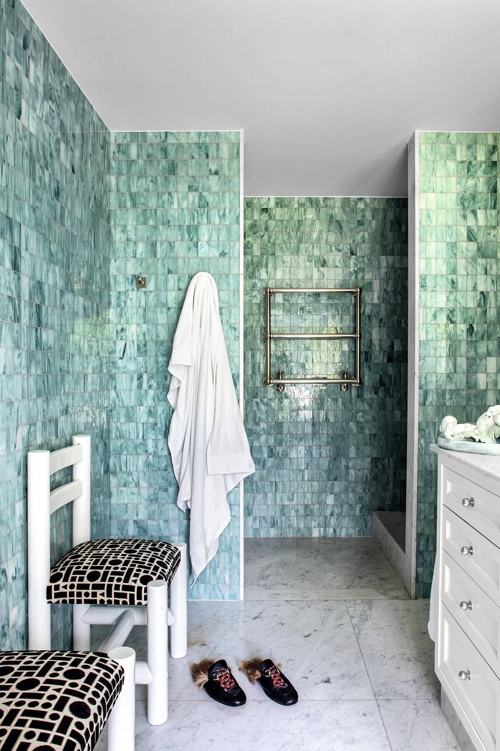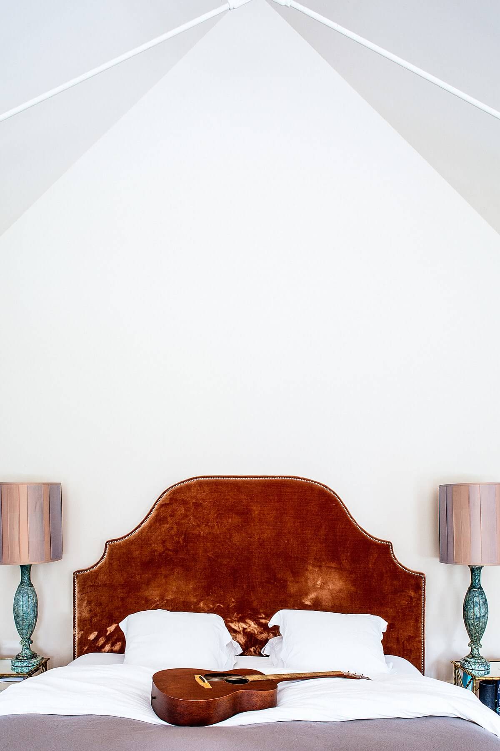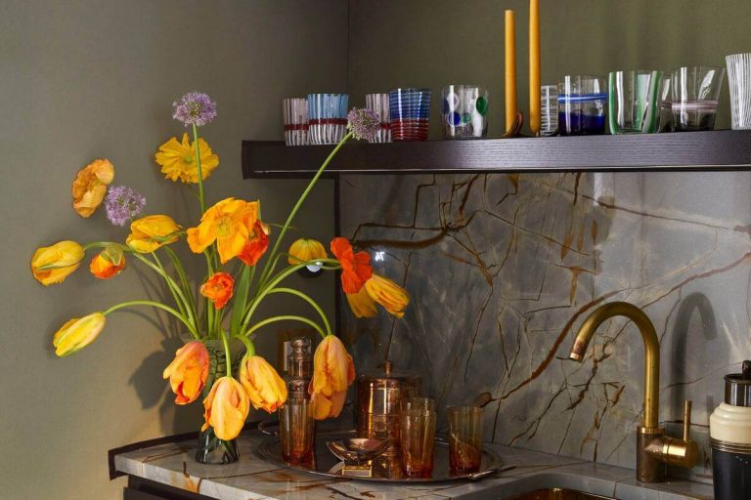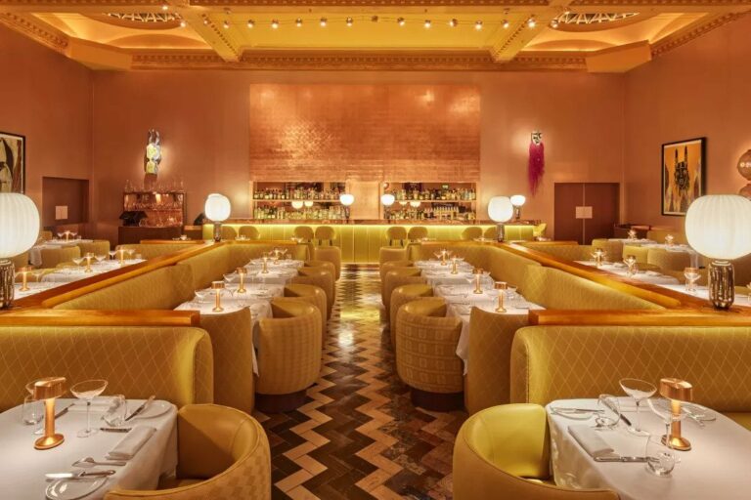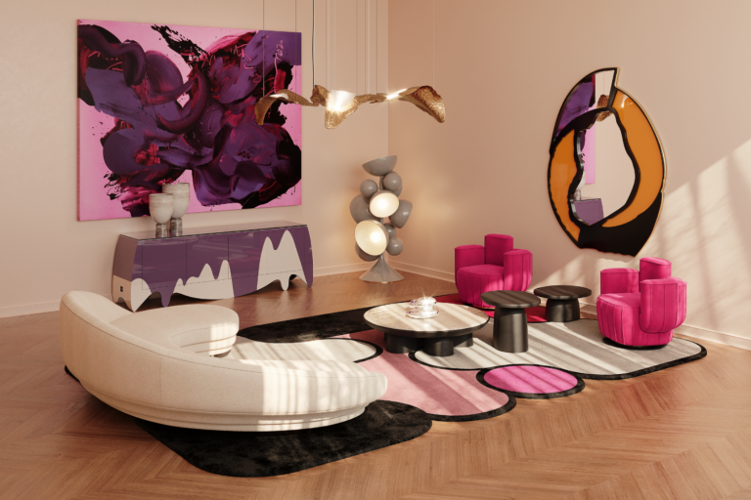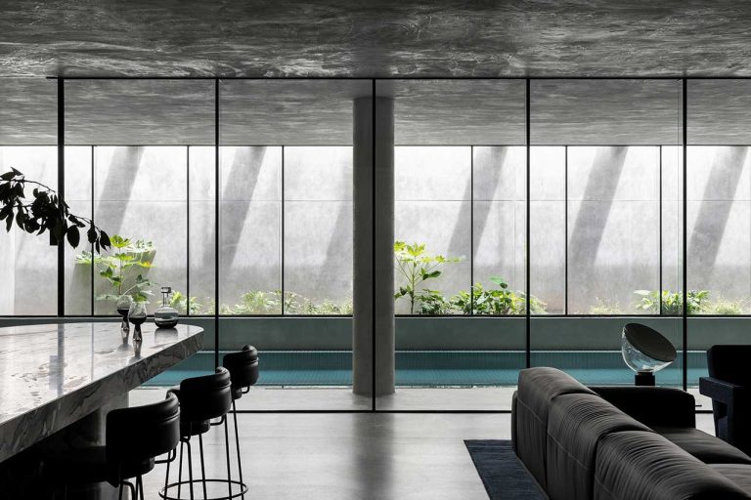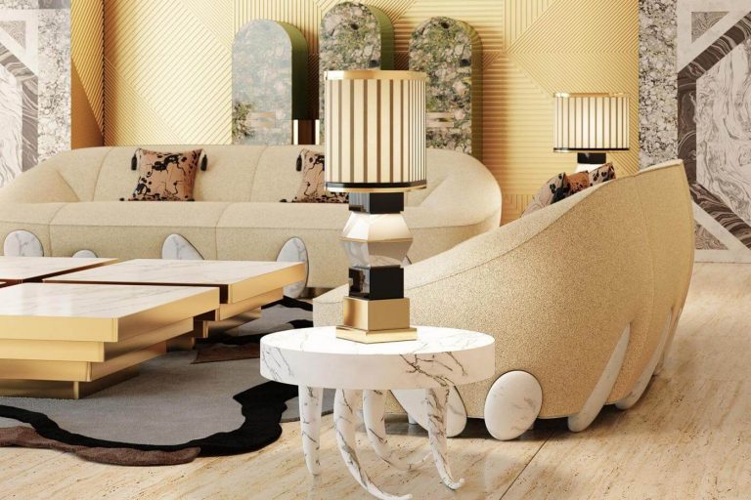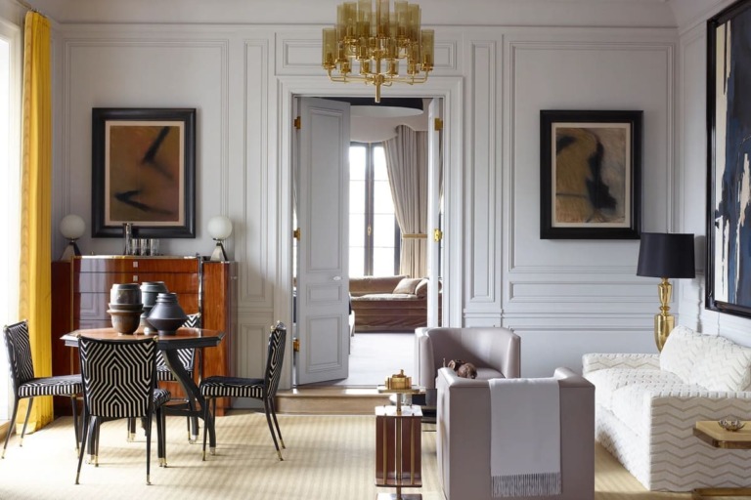Gert Voorjans redesigns a 1930s Belgian house in a transitional interior design style, and Monarch influences from Louis XV.
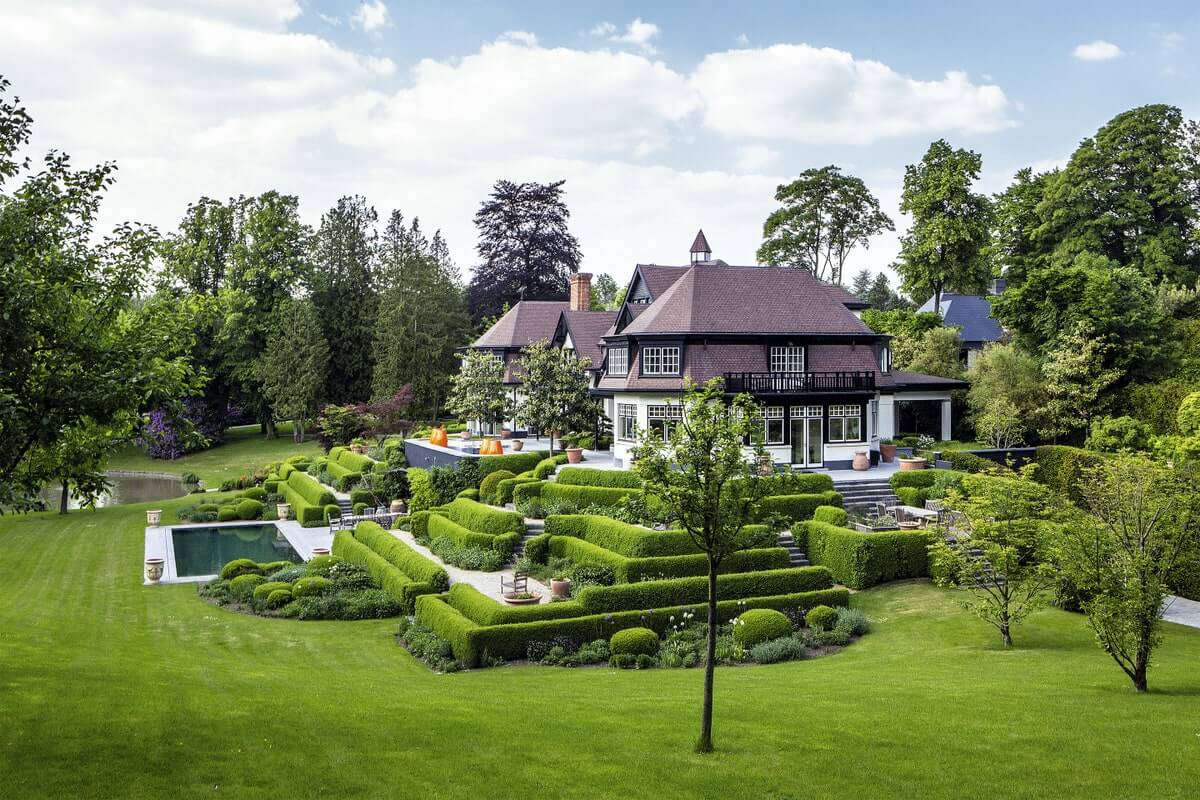

TRANSITIONAL PALACE STYLE BY GERT VOORJANS
Gert Voorjans redesigns a historic mansion outside Brussels. The property is a house with typical architecture of in-between wars. This transitional palace house is, therefore, a symbol of resistance. Here, past and future share the same room. The walls simultaneously communicate nostalgia and hope. The is drama and minimalism, vintage and modern, historic and custom-made furniture.
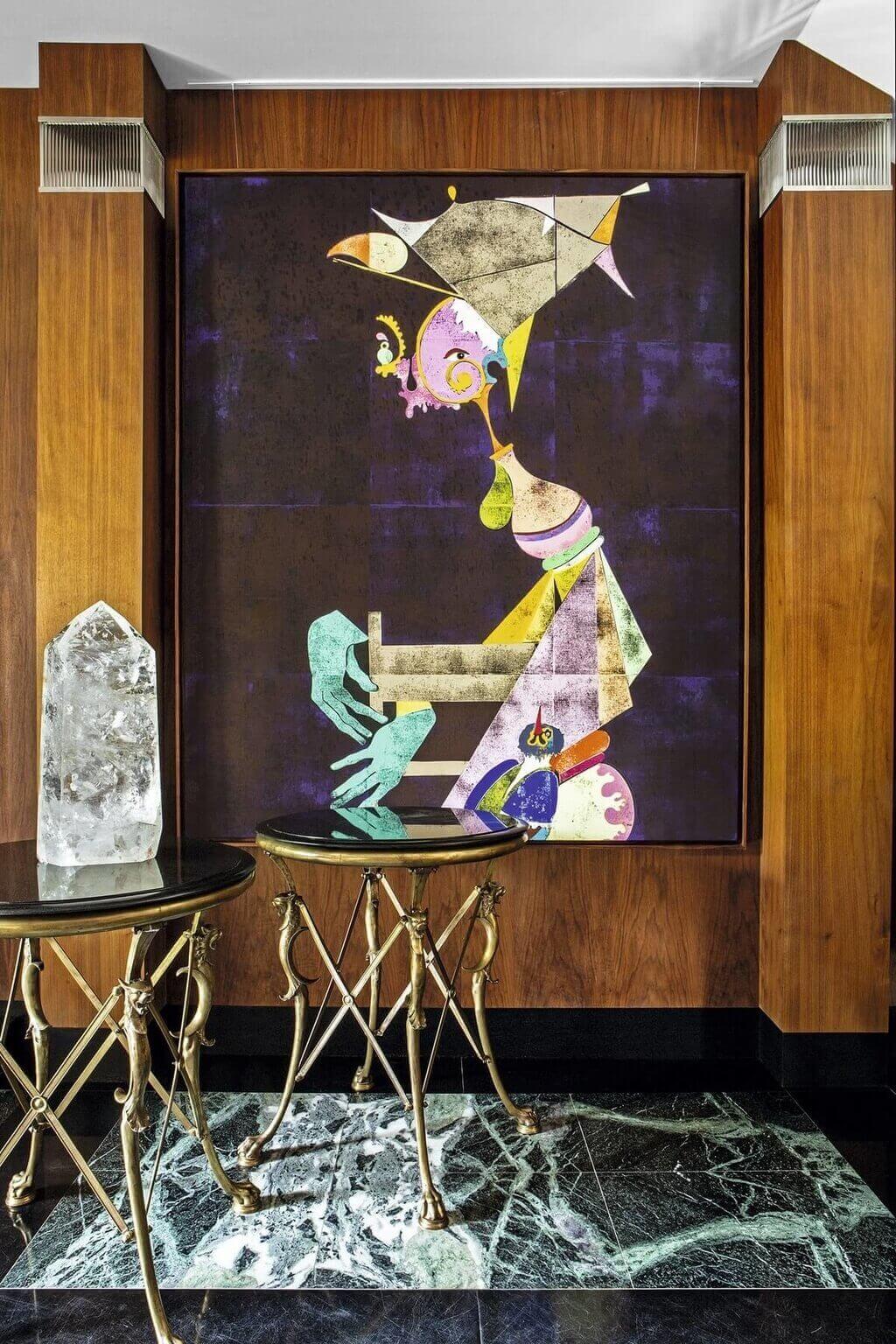
The entryway clearly announces what to expect from this reinvented palace. XIX bronze size tables, walls covered in Italian walnut, saturated marble floor, and a big contemporary canvas.
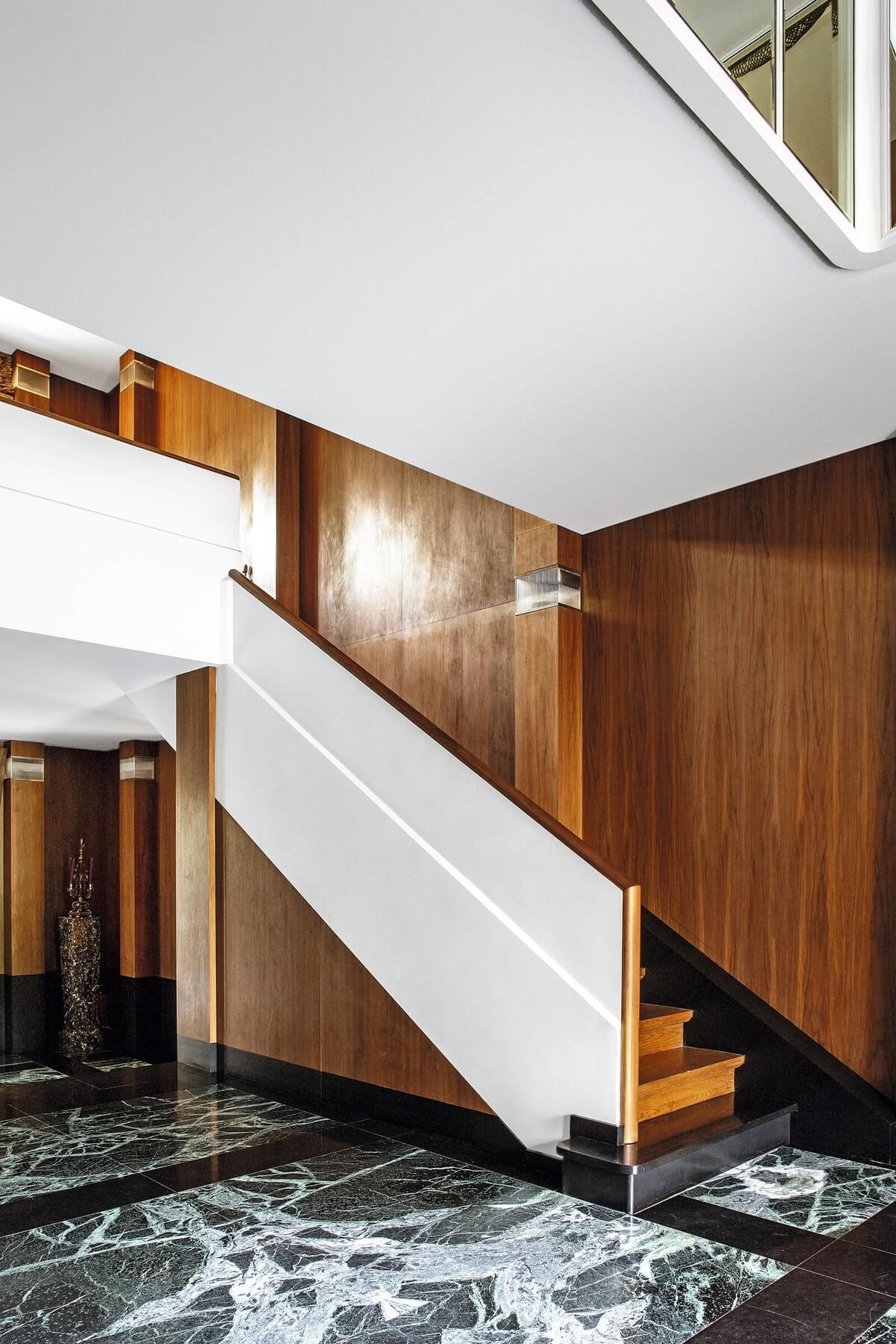
Every room is an aesthetic experience. The hallway, for instance, has a classic staircase made from Italian walnut – a thick and warm brown wood. Yet, in contrast with Italian walnut joinery, there are contemporary streamlines and bright white paint, yet a warm white hue. Adding to this, the Green Patricia marble floor has a rich pattern, turning this space into an overwhelming entrance.
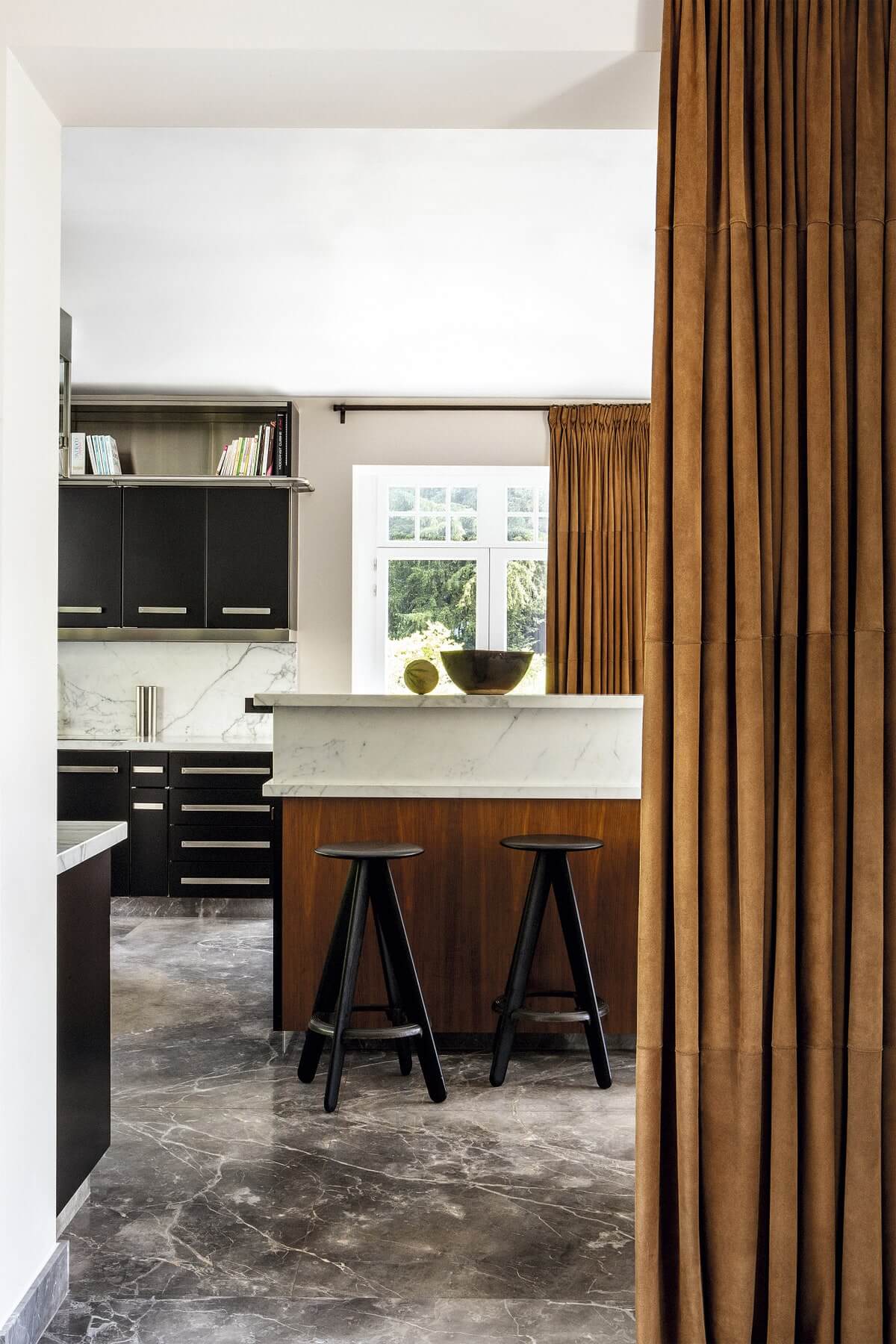
As a matter of fact, joinery is an essential element of this interior design project by Gert Voorjans. The Italian walnut preserves the 1930s art deco flair. The dining room, for instance, has an Italian walnut floor. Gert Voorjans plays with wood and paneling. In this manner, the interior designer decors the dining room ceiling with a graphic pattern made from paneling. Matching the ceiling decor, an unraveling art piece next to the dining table that looks like a door from Alice in Wonderland makes a statement of contemporary and style.
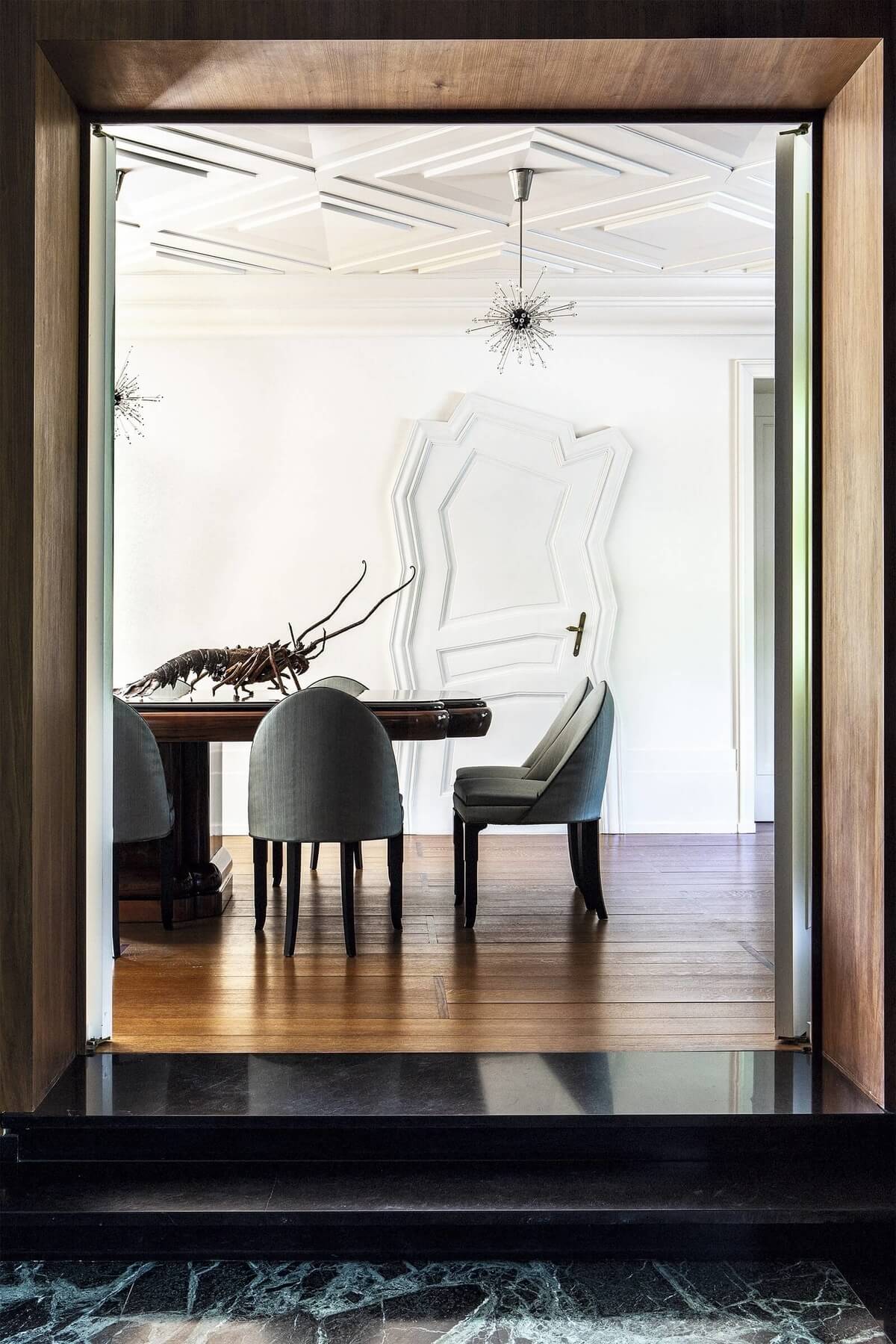
The living room looks like a gallery. On the wall, a contemporary art piece contrast with the surrounding vintage and art deco home accessories. Still in the living room, Gert Voorjans pairs a flemish chest of drawers from the Renaissance era with baroque armchairs and carpet from the XIX century. In the center of these fixtures, there is a green mid-century coffee table from the 70s matching a modern sofa.
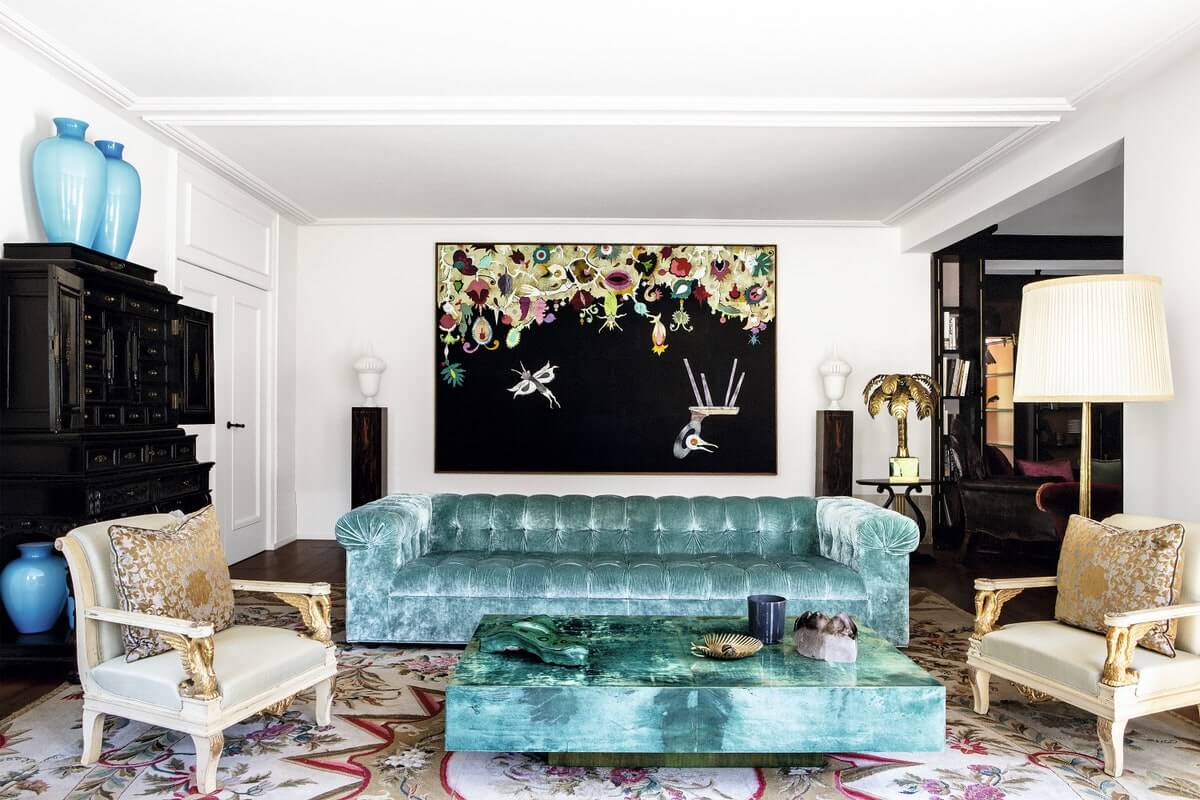
The home office has an eccentric appearance, with a maximalist wallpaper with a palatial look. For this room, Gert Voorjans took inspiration from the lavish French monarch, Louis XV.
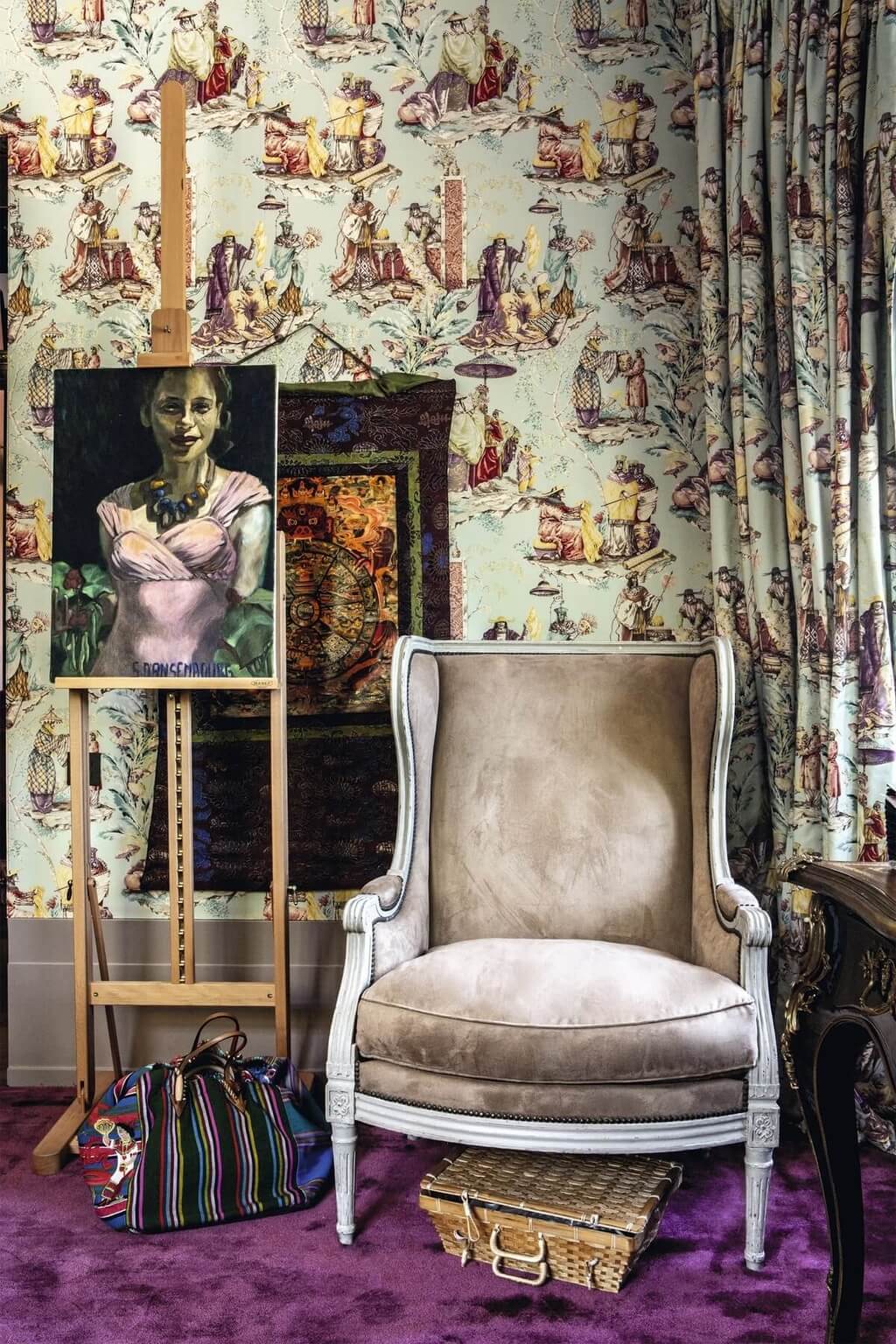
The kitchen is the isolated modern room of the house. The Italian walnut is still present. Nevertheless, the differentiated marble and the modern kitchen storage furniture turn it into a contemporary oasis.

The children’s bathroom is another perfect exemplar of transitional interior design style. There is a modest vanity mixed with French contemporary chairs with graphic fabric. While the floor is dressed in white marble, the walls are covered with blue tiles made from glass.
Finally, the guest room has a maximalist and funky vibe – the animal print fabric exhales a 70s vibe, especially when an electric pink and glamorous flower pattern joins the party. However, the antique wallpaper is exaggerated; however, it cools down the electrifying colors and patterns of the room.
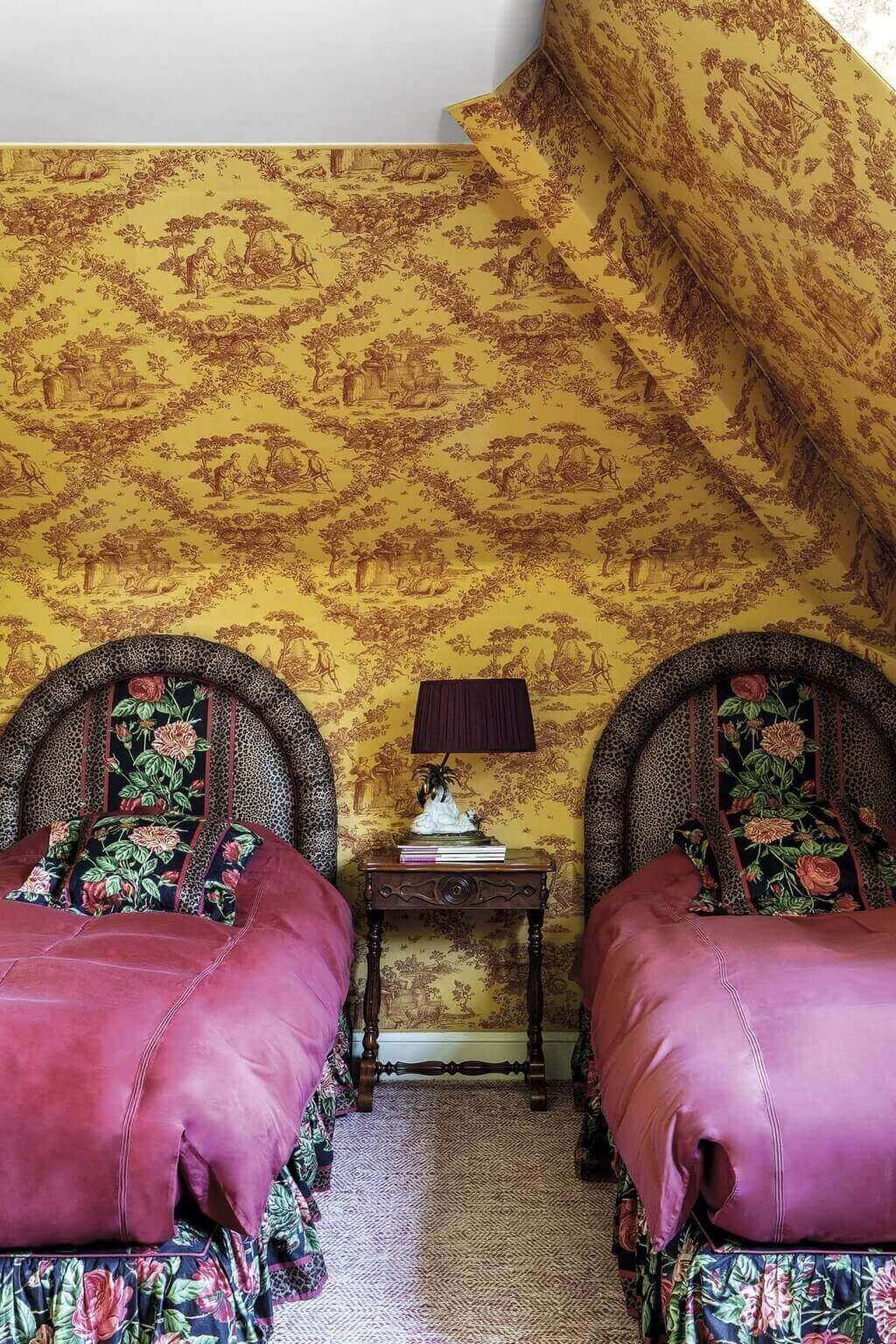
Get inspiration for mixing and matching baroque furniture with contemporary decor pieces on MAXIMALIST INTERIORS – Hommés Studio Pinterest moodboard.

Source: AD
Photos by Belén Imaz
