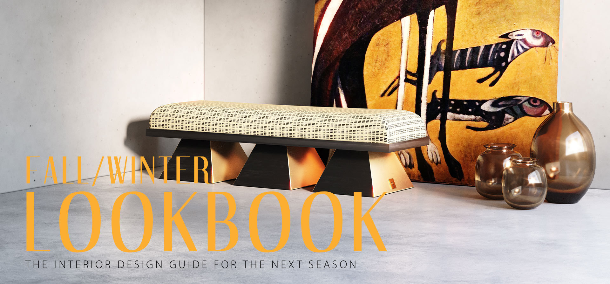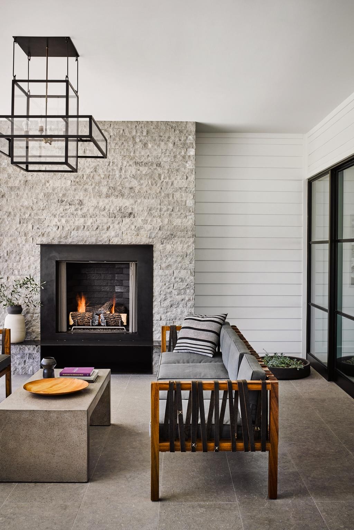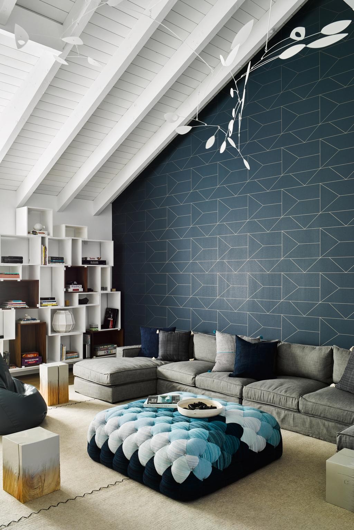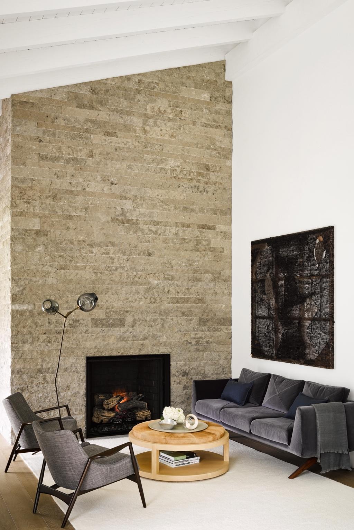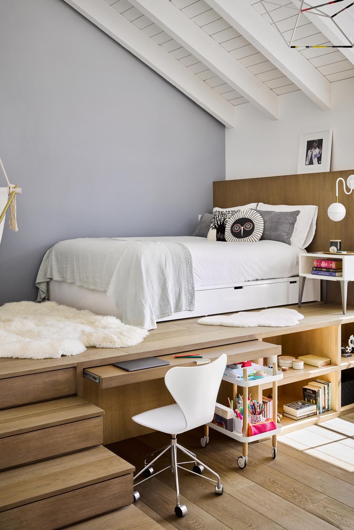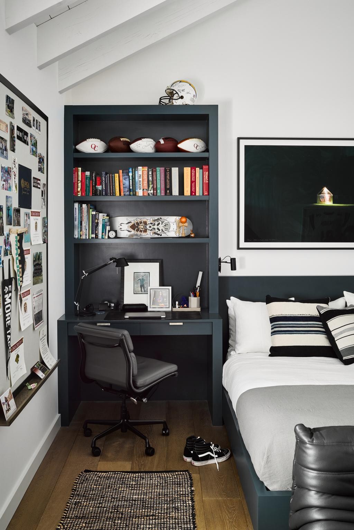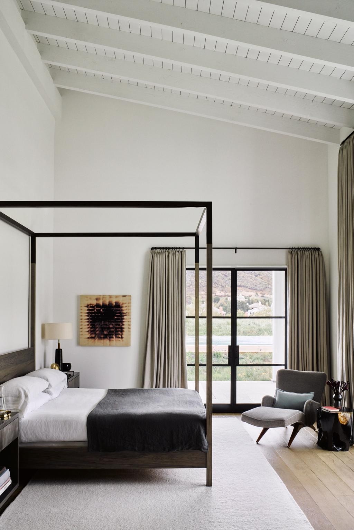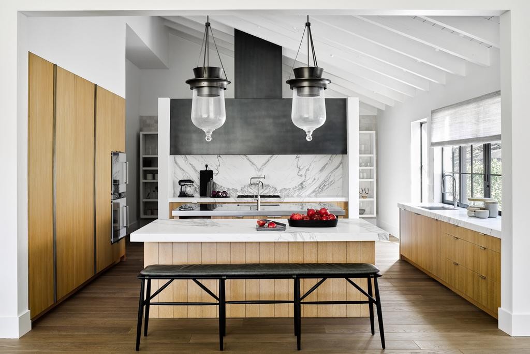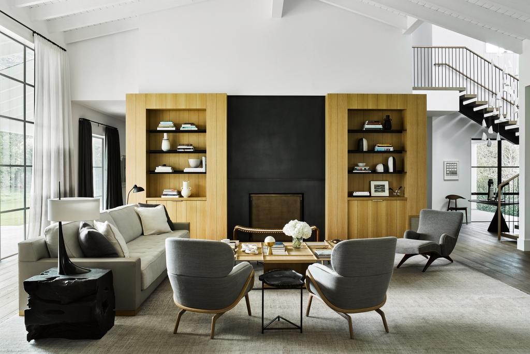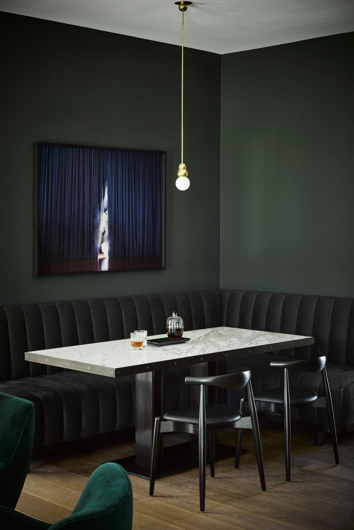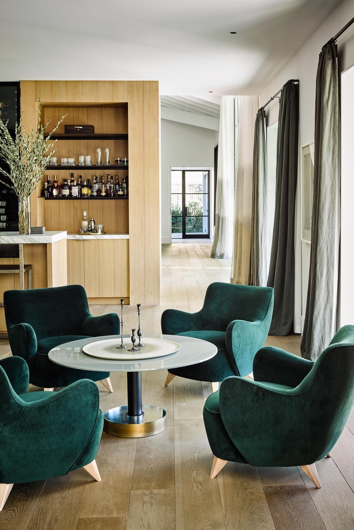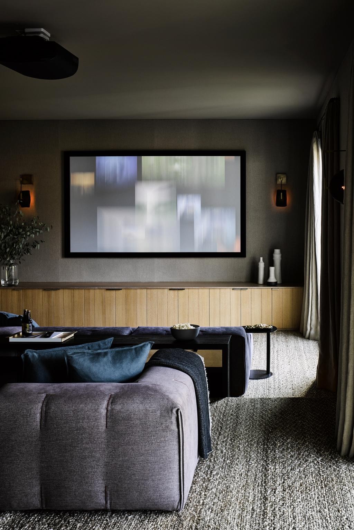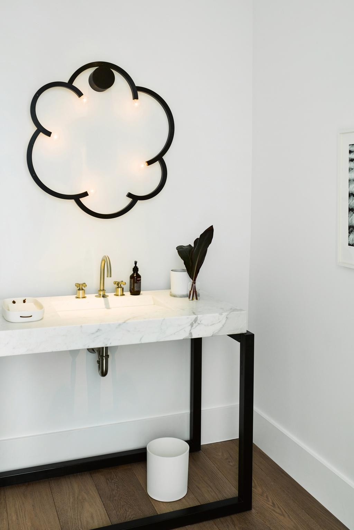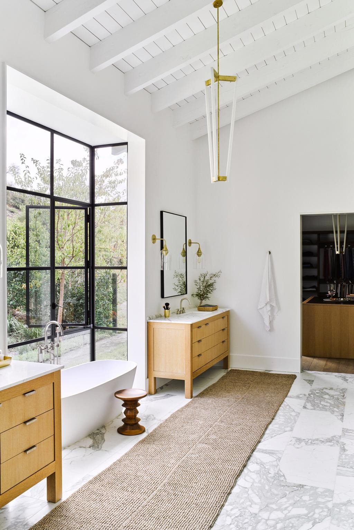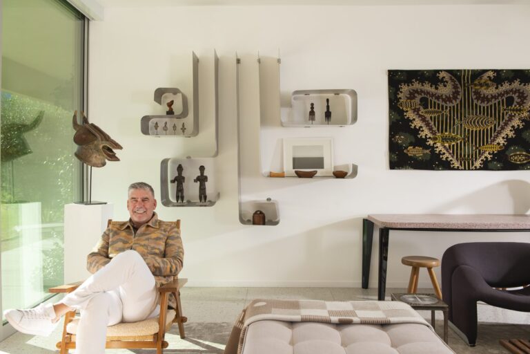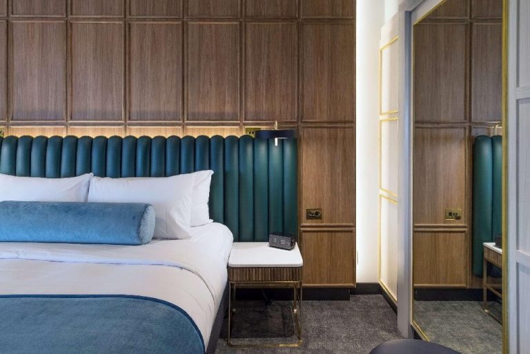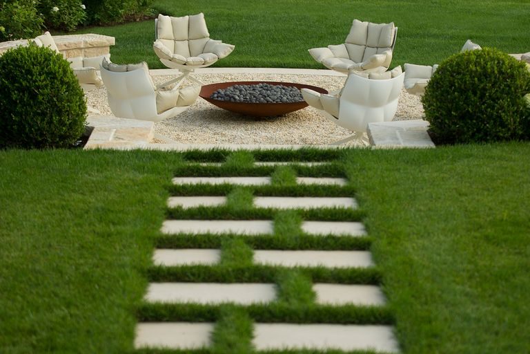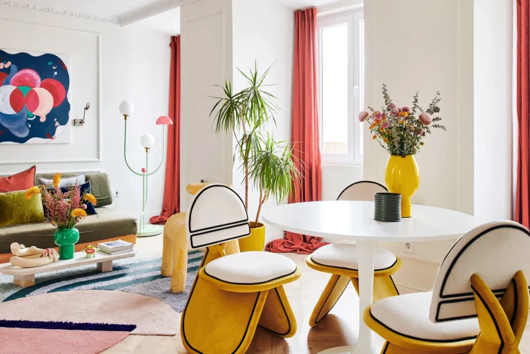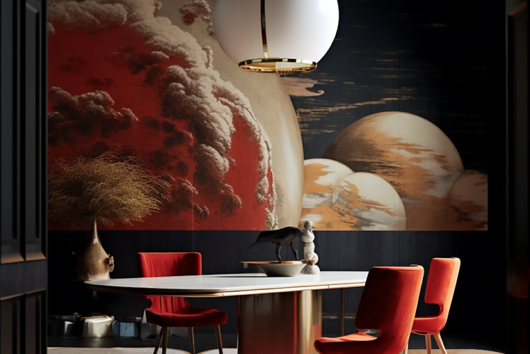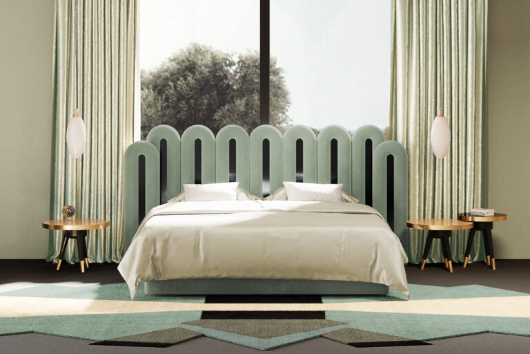Decorated with contemporary artworks and design pieces, this 1,115-square-metre family home has the elegance of an LA home and the affection of a farmhouse.
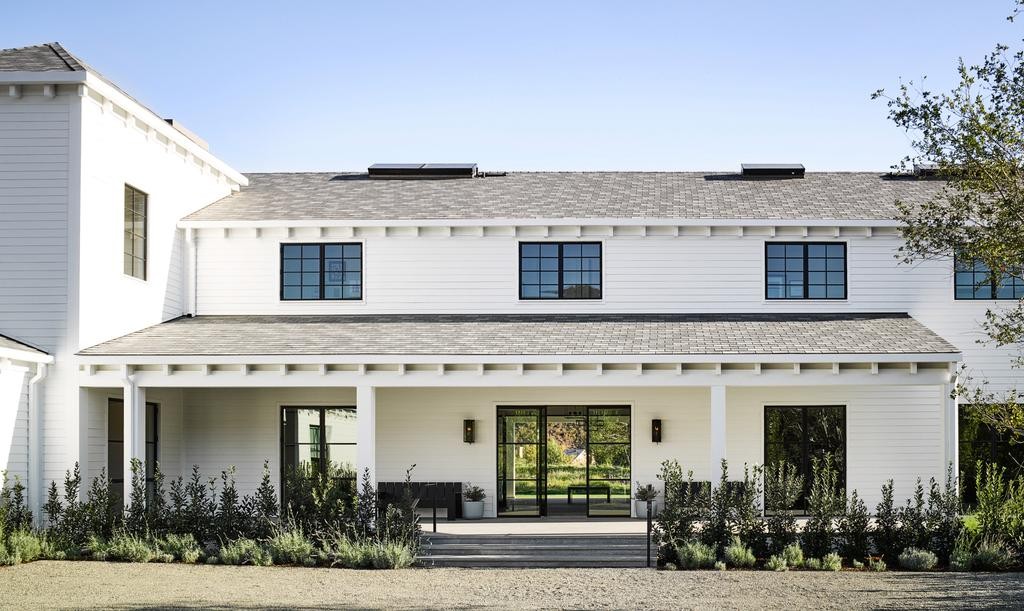
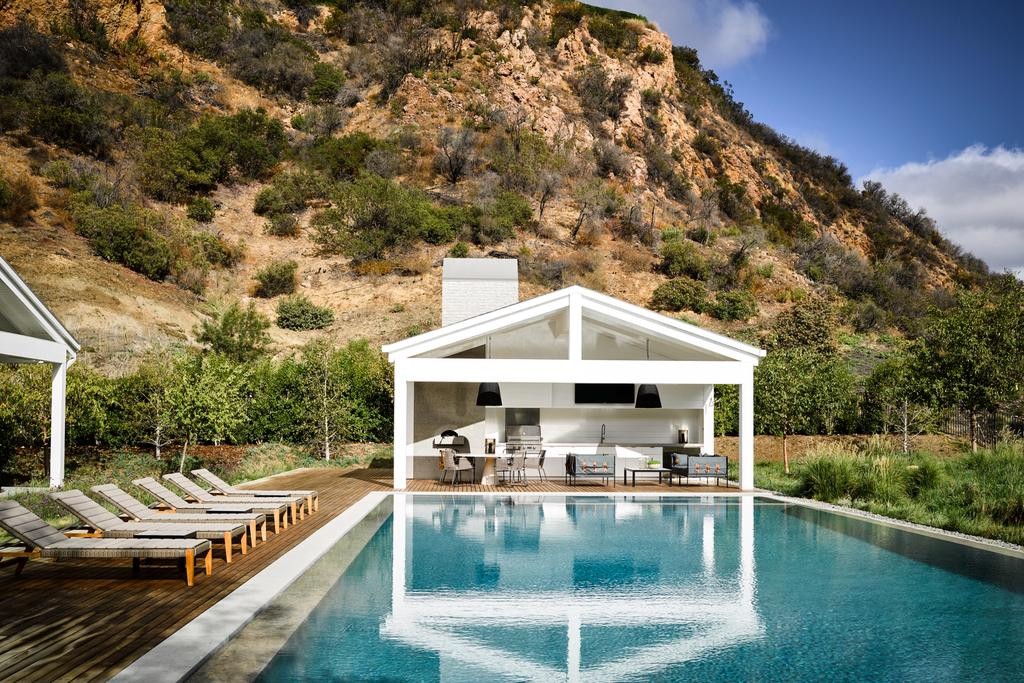
“Occasionally, you meet people with whom you feel a special kinship,” writes principal and creative director Nicole Hollis about this project.
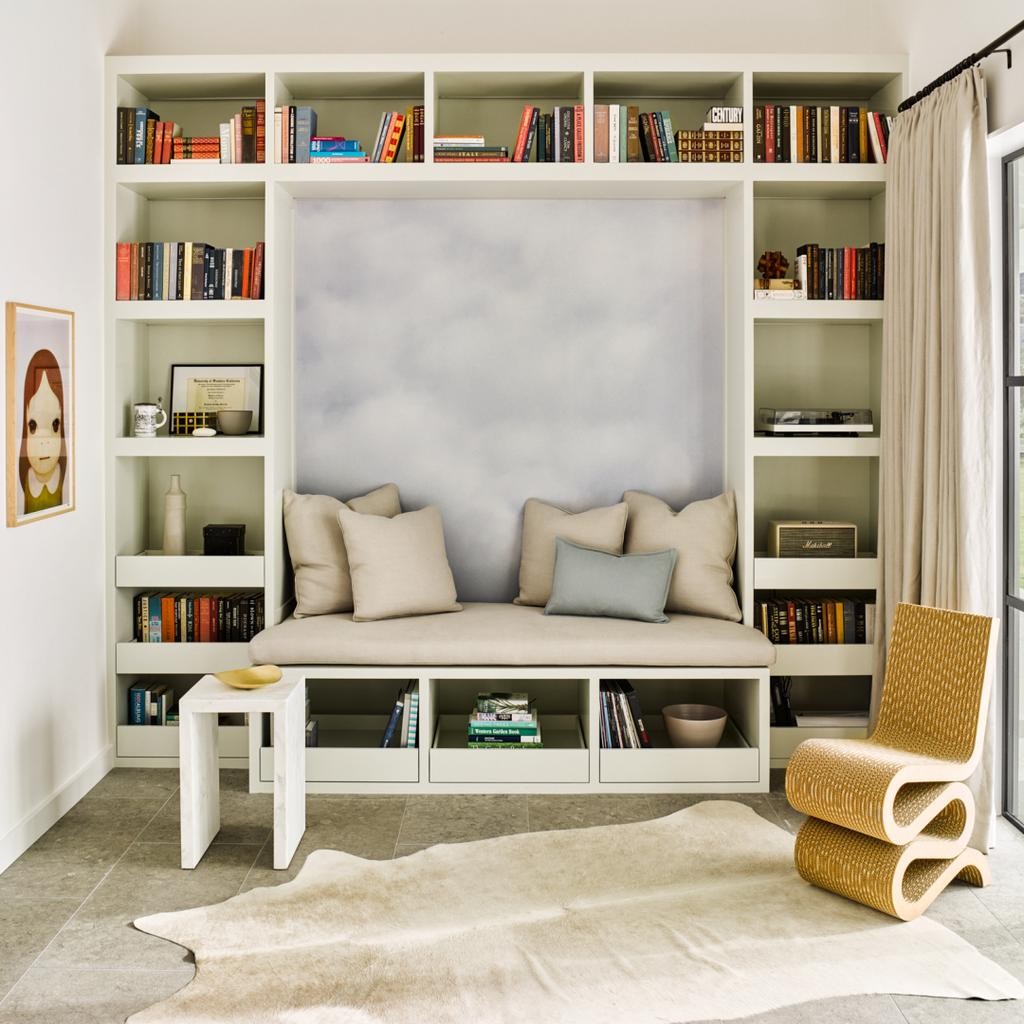
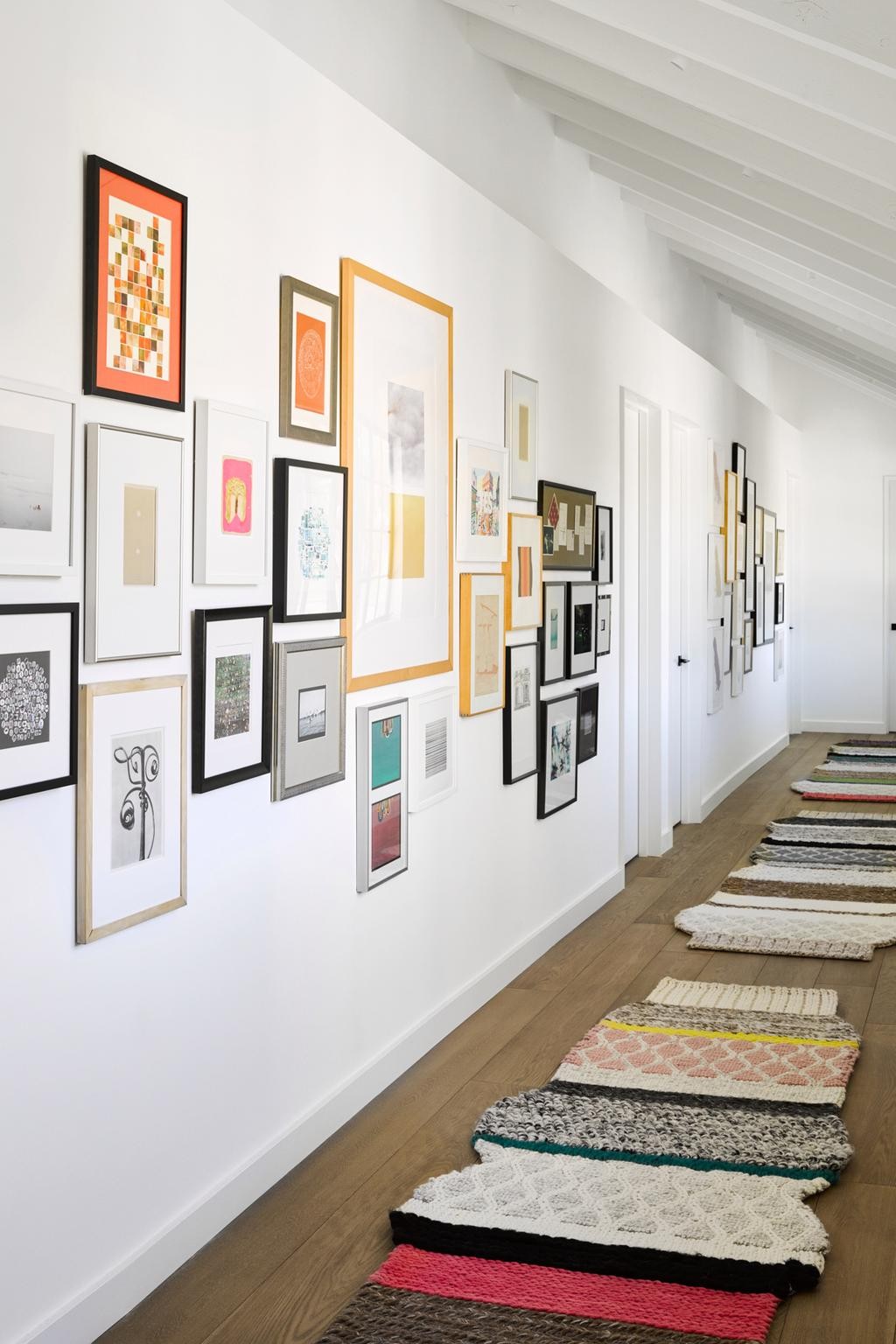
As you become aware, you realize you have so much in common that ideas roll back and forth, and it is easy to forget who came up with them in the first place. Sometimes design is a stream of consciousness in which we naturally discover something unique and beautiful.
Hollis first worked on a residence in Hawaii for this couple with three children. An experience that naturally led her to design the family’s Los Angeles home.
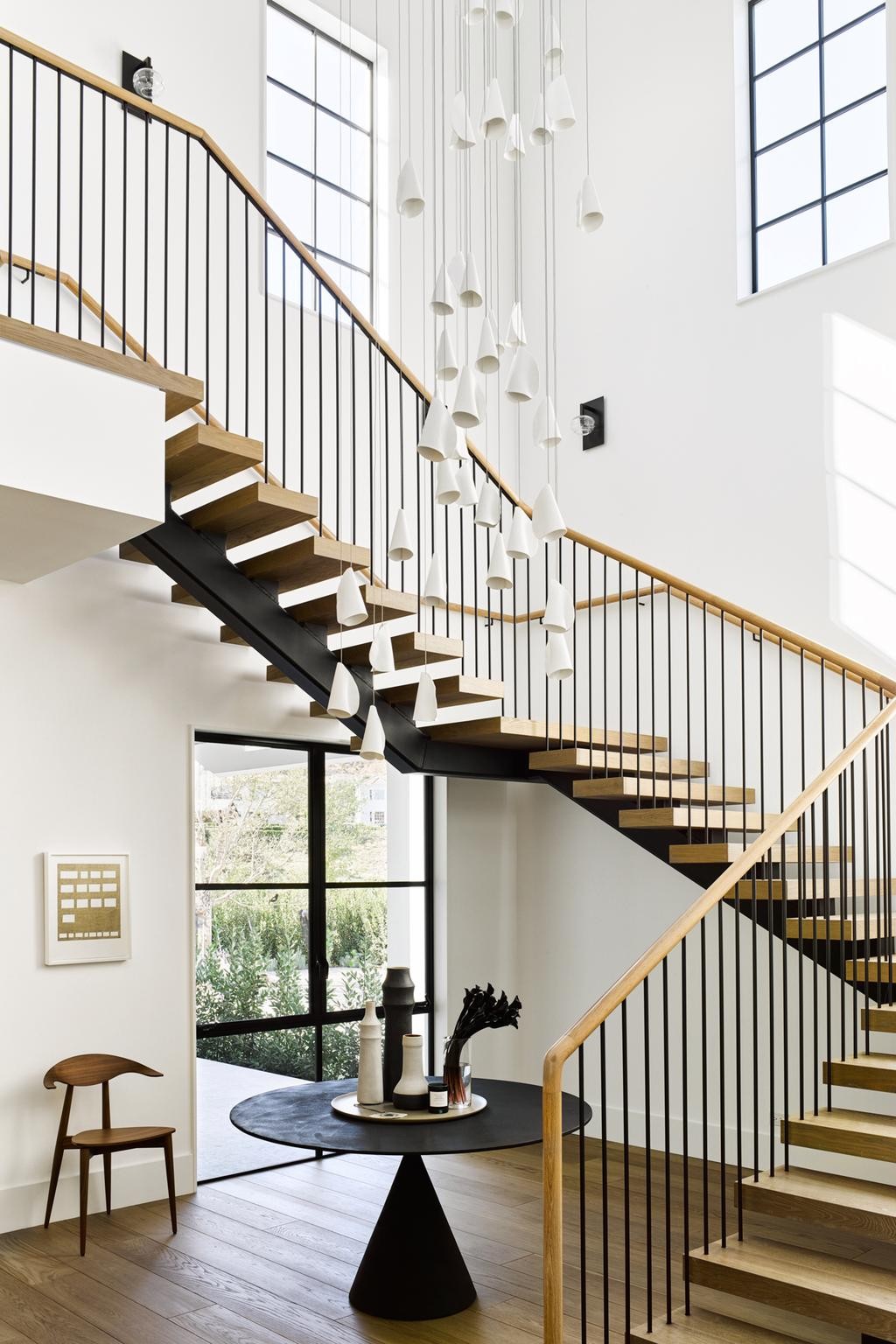
Situated in Thousand Oaks, California, the family home was designed by architecture practice RIOS (formerly known as Rios Clementi Hale Studios).
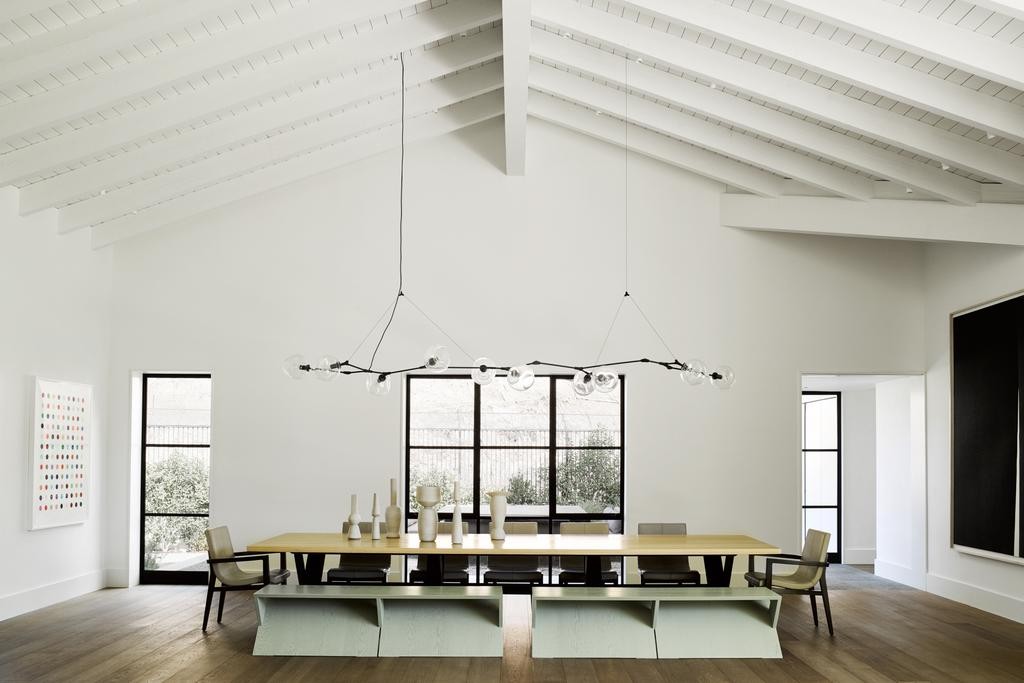
Characterized by its graceful layout, soaring ceilings, floor-to-ceiling steel frame windows, expansive views, and a series of interconnected patios, the property comprises five bedrooms, five-and-a-half bathrooms, his-and-hers offices, a separate guest chalet, an outdoor kitchen, and fire pit, as well as a pool and a pool house with a gym.
For the interiors, Hollis and her team worked closely with the stylish and creative family who loves to entertain in order to make sure the spaces would fit their needs and taste.
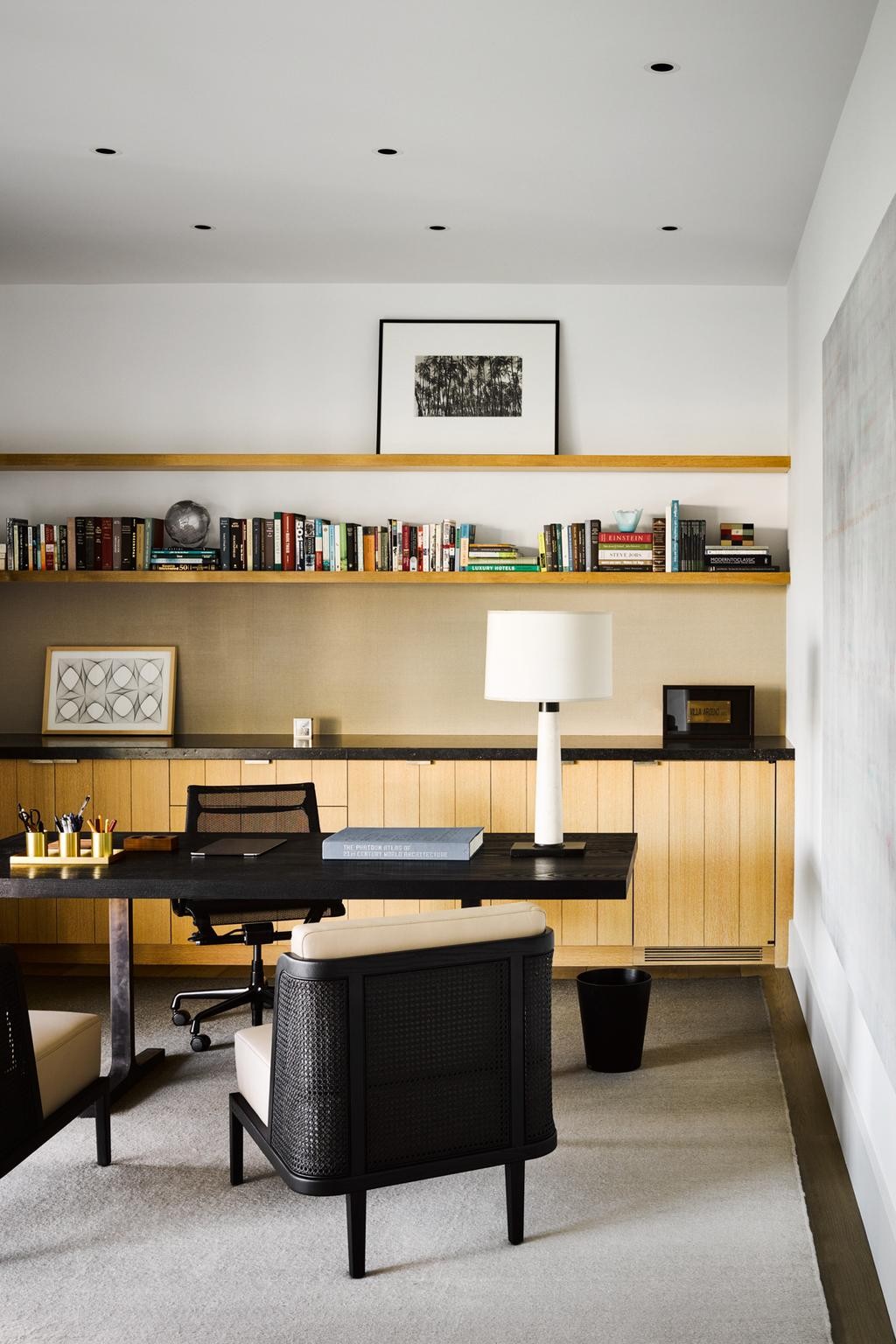
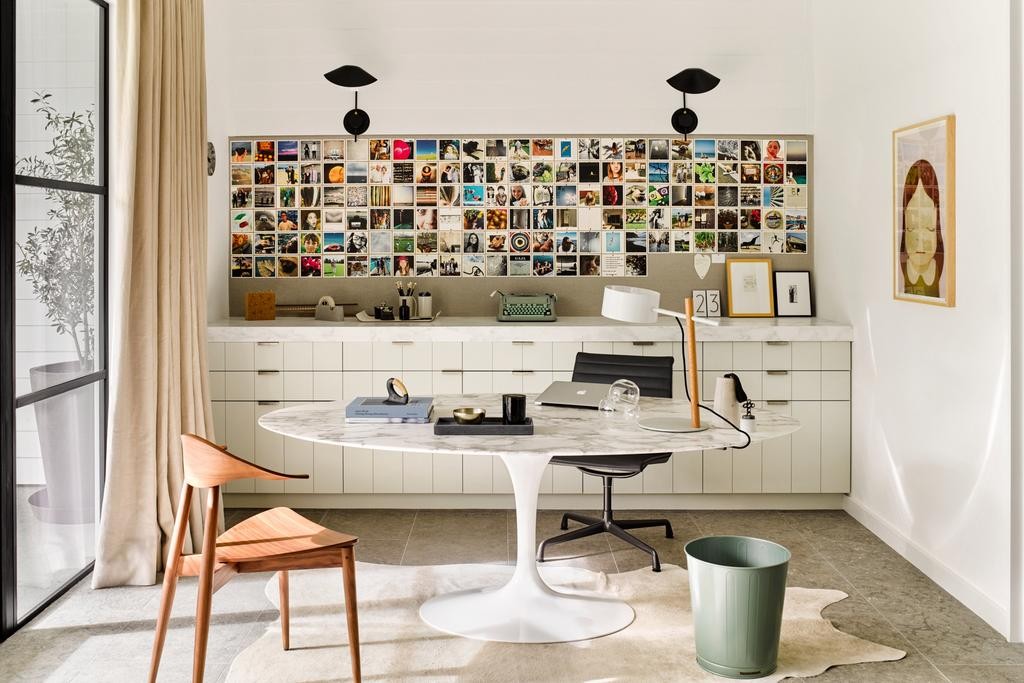
One key element in designing this family home is that the client is very organized, and everything is needed to have a home. Therefore, they created a residence that has compartmentalized areas while maintaining a laid-back California style.
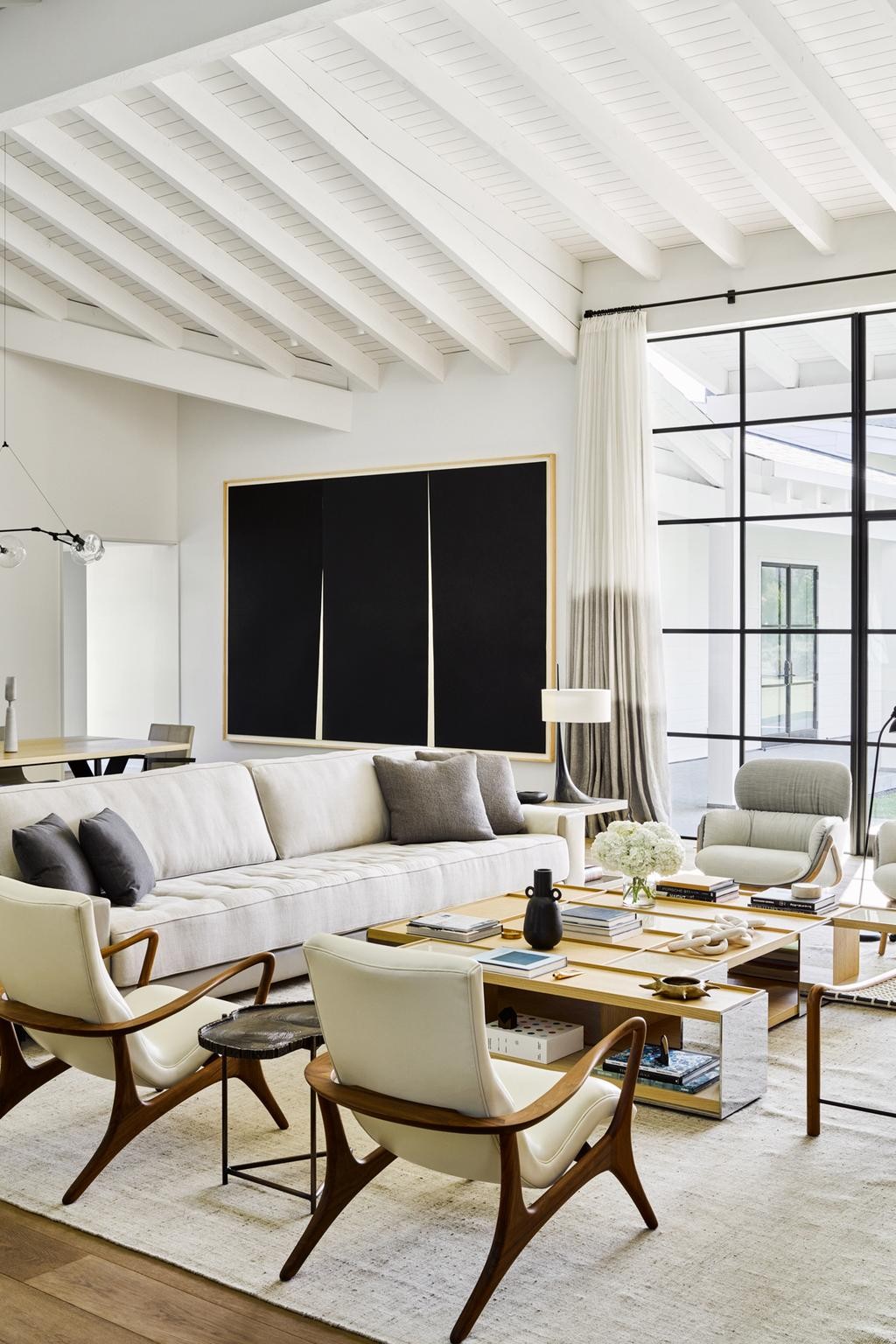
Bathed in natural light, the home features a layered and refined aesthetic yet has the heart of a modern farmhouse.
The dusty pale jade color informed the muted materials palette that prevails throughout the house of an egg from one of the family’s Araucana chickens. The soft tones highlight the beautiful owners’ art collection that includes works by renowned artists Richard Serra, Damien Hirst, and Ed Ruscha and emerging talents from the area.
“We wanted to design different areas for the kids and adults to retreat and hang with different groups,” Hollis explains. “Each separate ‘wing’ is anchored by the open-plan Great Room, where the client can host larger gatherings or spend quality time as a family.”
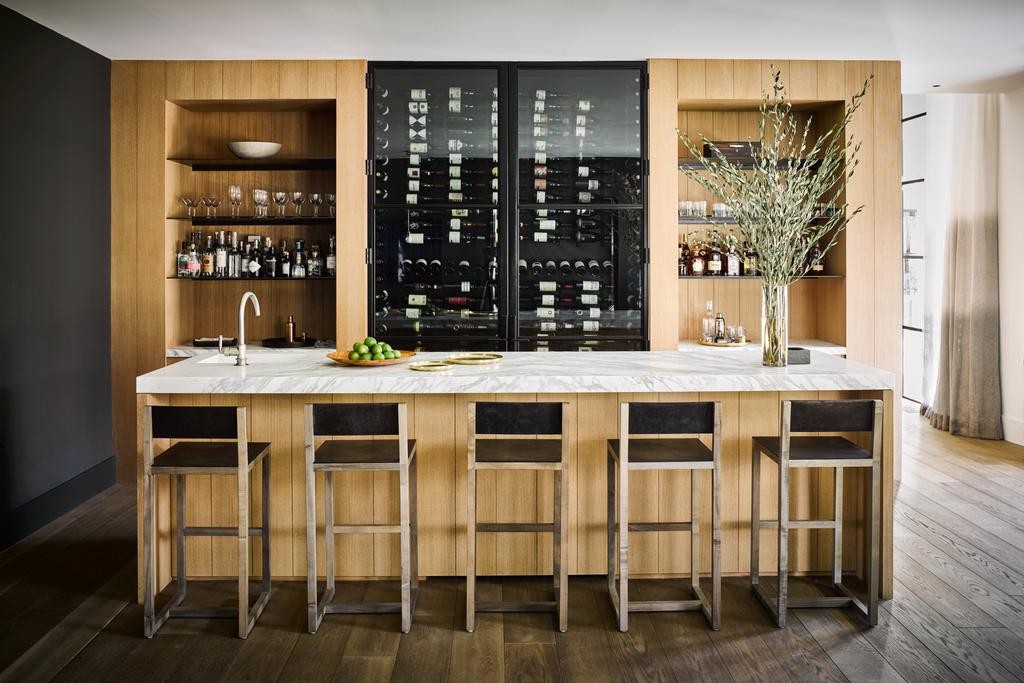
While the kitchen is adorned with Calacatta marble countertops and Christian Liaigre Caravelle suspensions, the airy dining room features a custom Nicole Hollis dining table and benches by Michael Boyd with the 10-globe Branching Bubble chandelier by Lindsey Adelman.
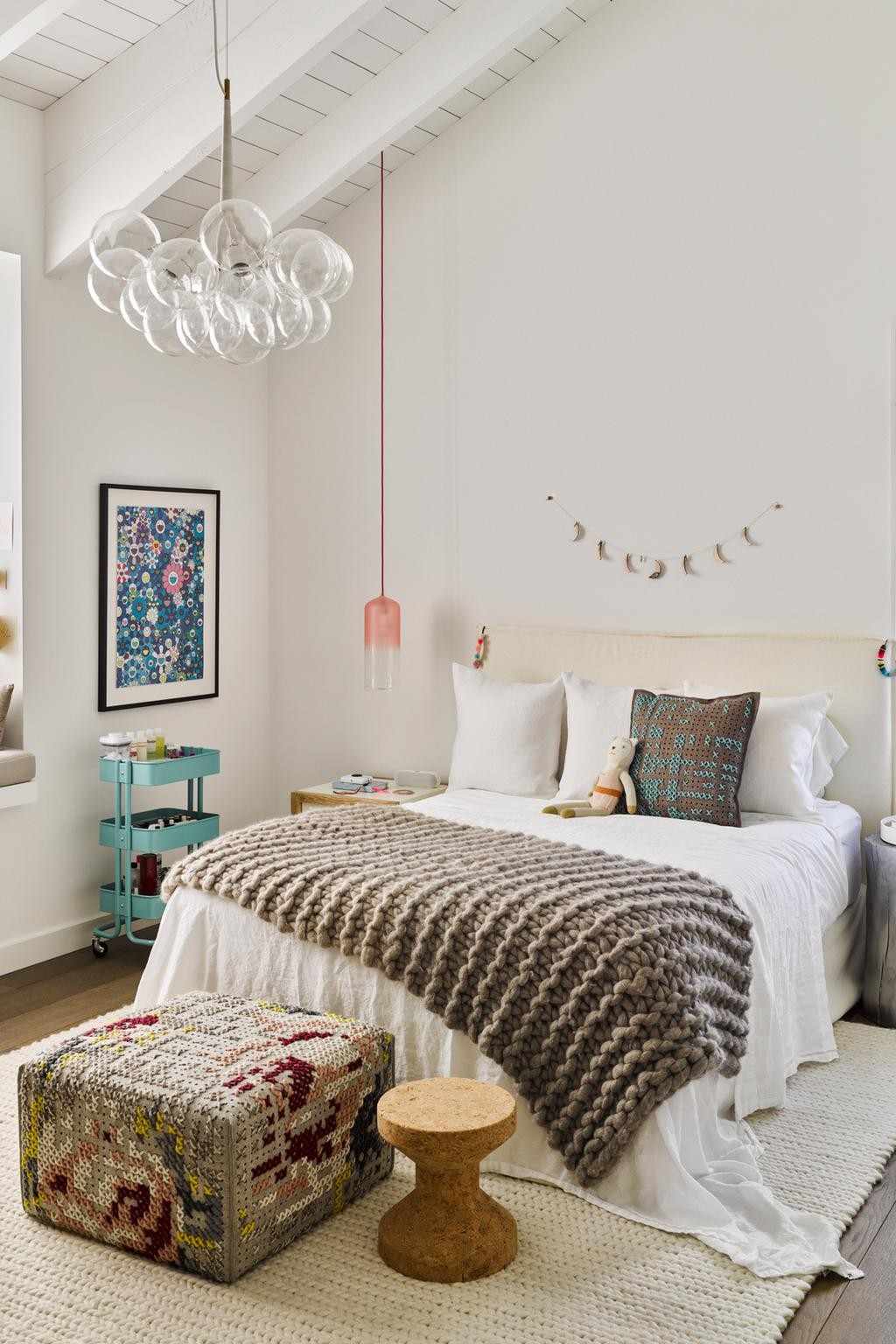
In the living room with hand-painted ombré linen curtains, Nicole Hollis custom-designed the linen and leather upholstered sofa, which combines with Elysia lounge chairs for De La Espada.
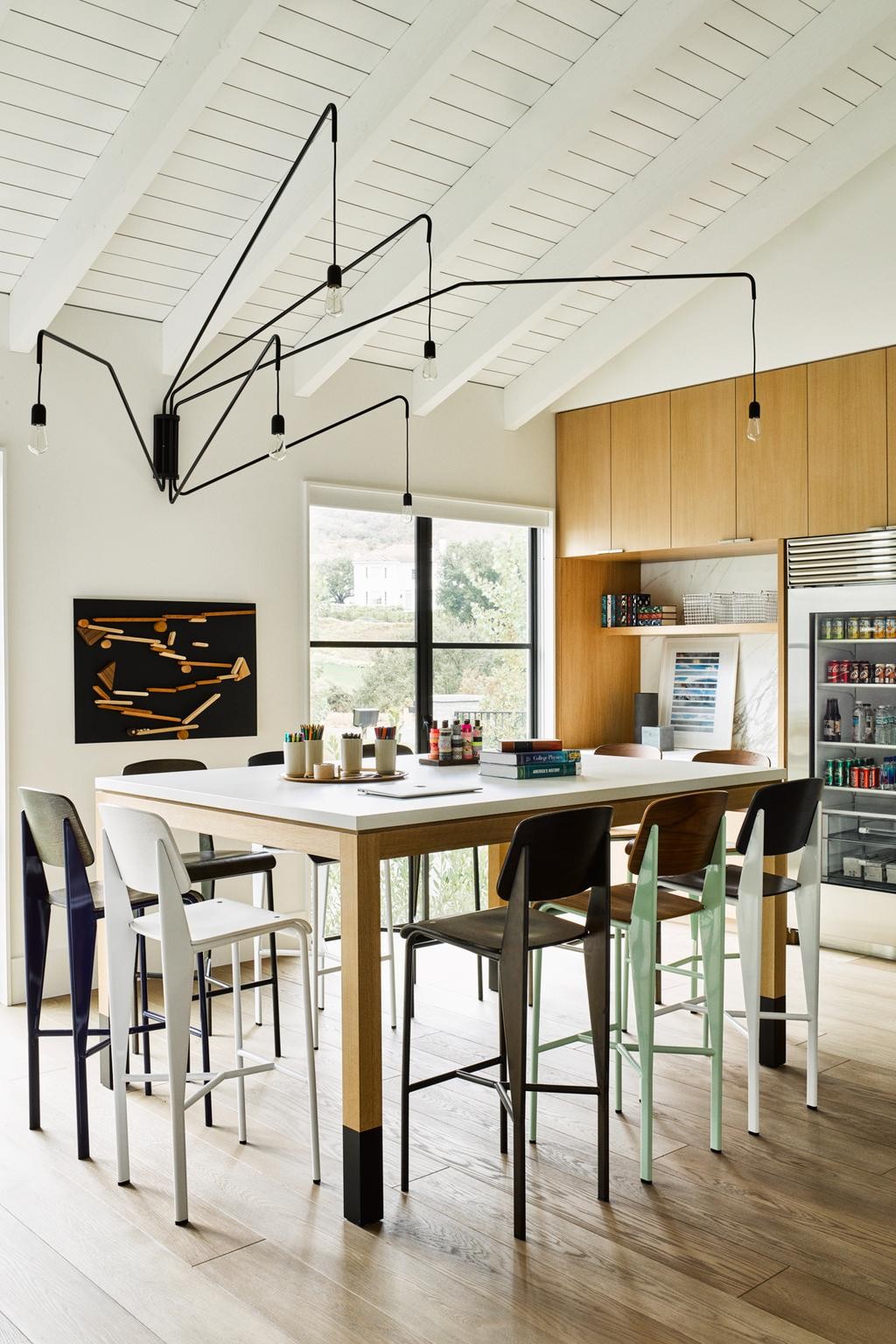
Dark tones prevail in the clubby lounge, which has a full-length bar, creating an intimate atmosphere with a masculine feel. The L-shaped banquette with tufting and blackened steel base and Calacatta gold slab tabletop is complemented with Elbow chairs by Hans Wegner for Carl Hansen & Søn.
Refined and relaxed simultaneously, this family home, which embraces indoor-outdoor living with its alfresco seating and entertaining areas surrounded by vegetation and Santa Monica mountains, perfectly embodies the quintessential Southern California style.
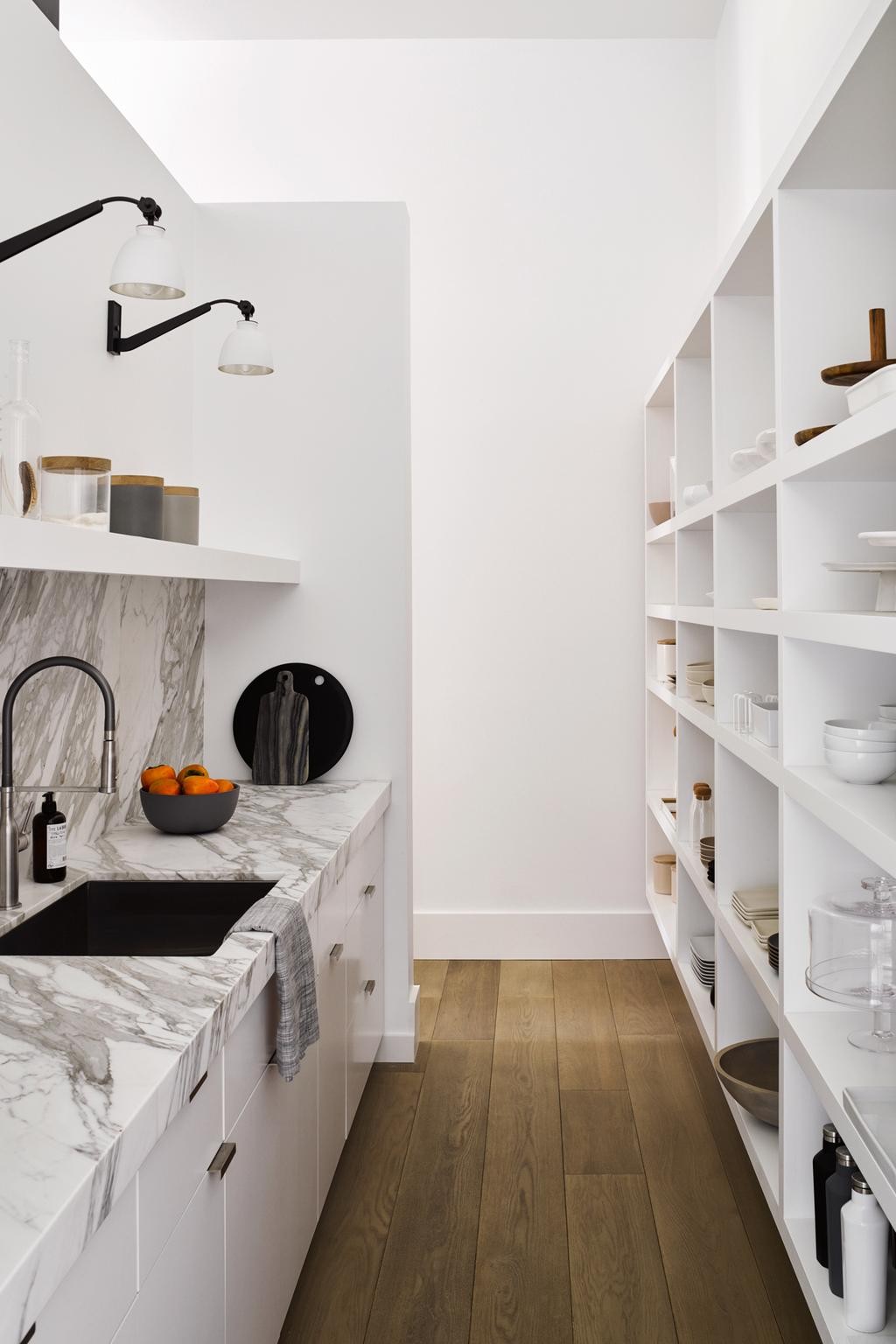
If you still want to collect inspiration for your interior design project, discover the Lifestyle Interiors board by Hommés Studio on Pinterest or read our article IDEAL MODERN HOME INTERIOR IN GREENTOWN TREES VILLA here.
