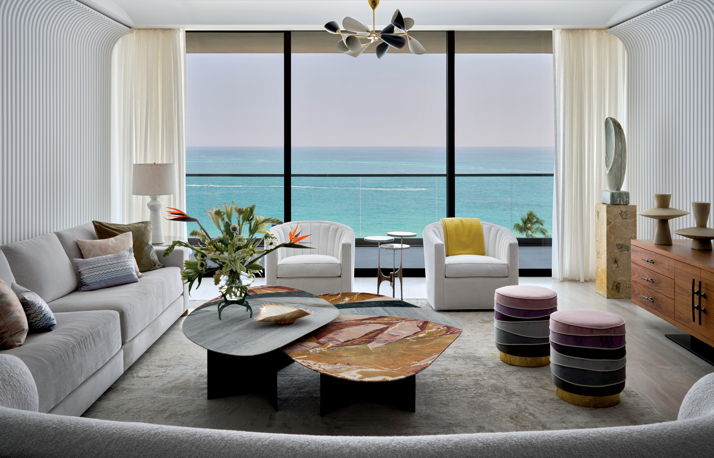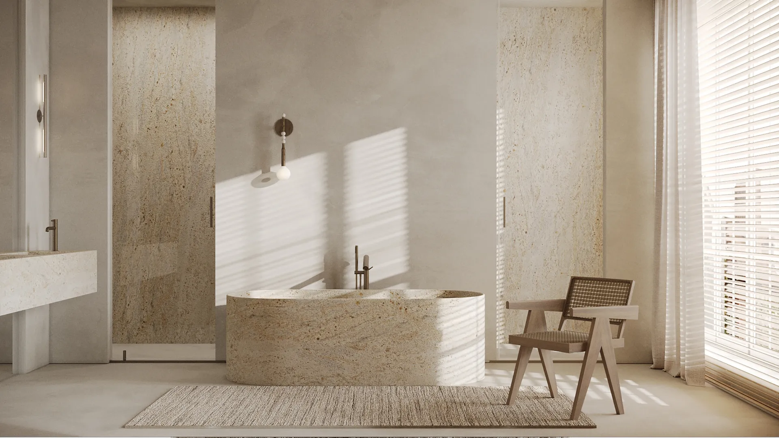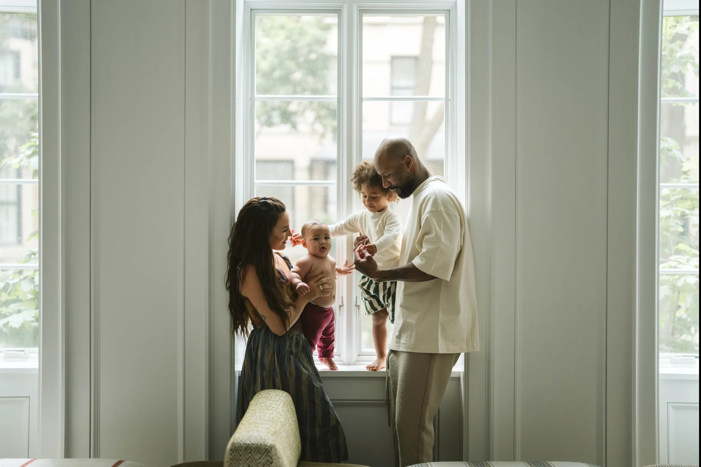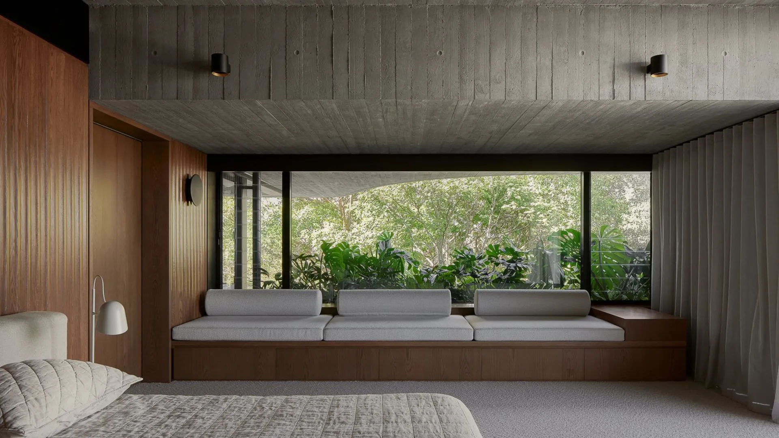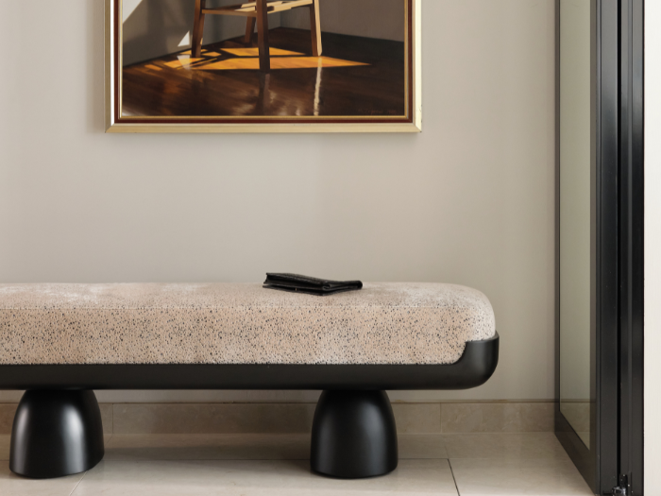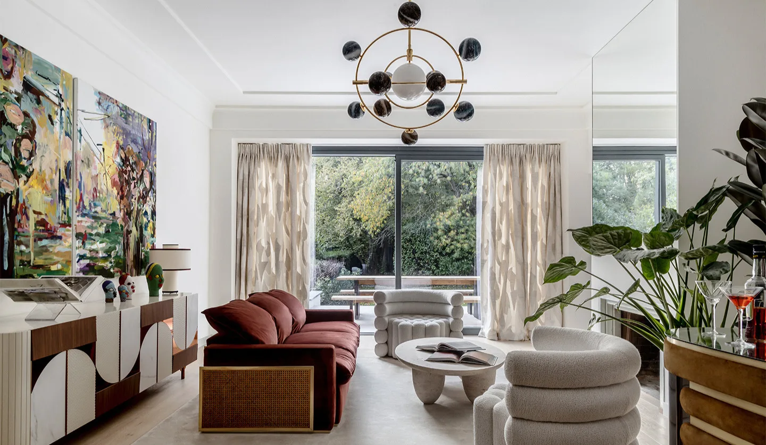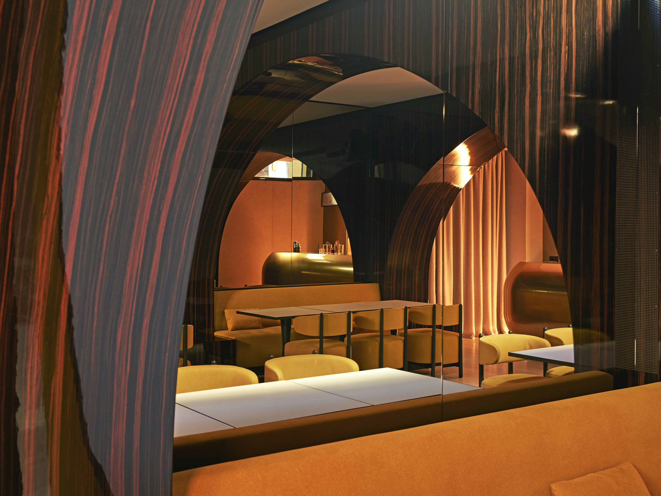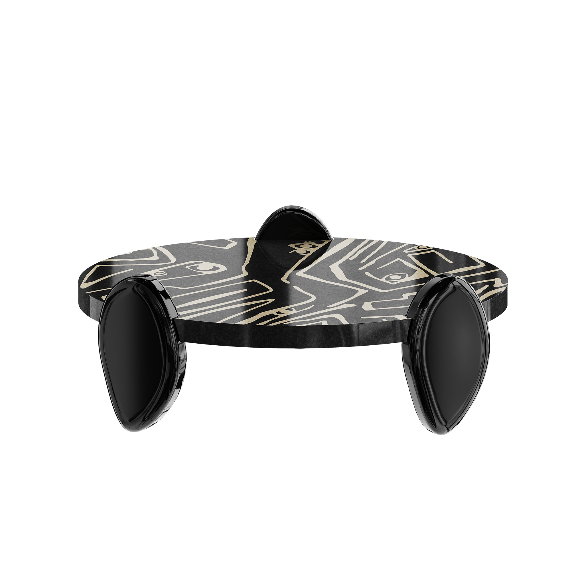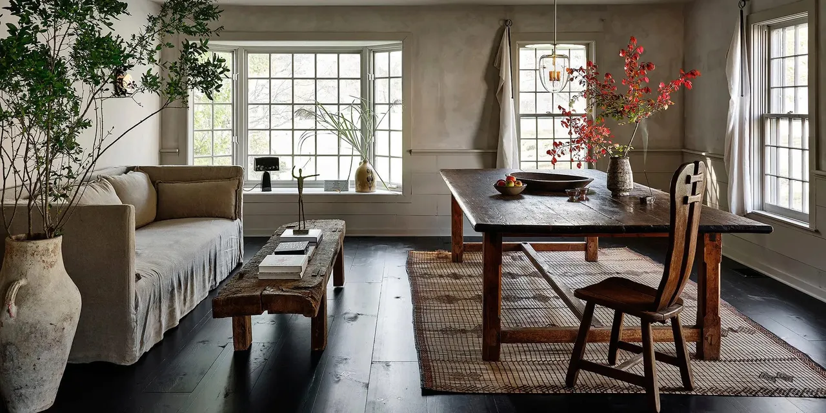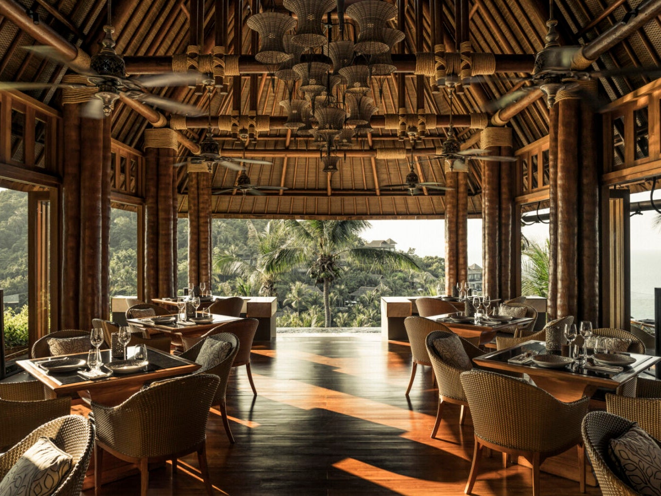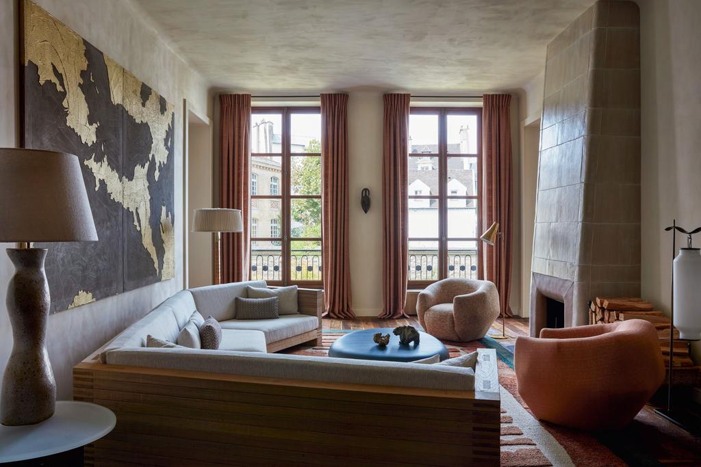Modern Miami: The Ultimate Fusion of Luxury and Coastal Living
Step inside a modern Miami masterpiece where coastal elegance meets contemporary sophistication. Discover the key elements of this exquisite design and how HOMMÉS Studio brings refined luxury into every space. A Vision of Modern Miami Luxury Miami is more than just a city—it’s a lifestyle defined by stunning architecture, high-end living, and an effortless blend of modern sophistication with tropical charm. This modern Miami home is a prime example of how contemporary design embraces the essence of coastal beauty while maintaining a refined and luxurious aesthetic. The residence seamlessly integrates the outdoors with its interiors, creating a light-filled sanctuary that feels grand and inviting. Expansive windows flood the space with natural light, accentuating the clean lines, organic textures, and carefully selected furnishings. Every detail is intentional, from the neutral color palette that echoes the serenity of the ocean to the artfully placed statement pieces that exude personality. One of the defining features of this modern Miami home is its ability to balance elegance with comfort. While the design is undeniably upscale, it avoids feeling overly formal or unapproachable. Instead, using natural materials like marble, linen, and fine wood brings warmth to the space, making it a true retreat from the city’s vibrant energy. The result is a residence that embodies modern luxury without sacrificing the relaxed atmosphere that Miami is known for. Beyond aesthetics, functionality plays a crucial role in shaping the space. Open layouts and fluid transitions between rooms ensure that every area serves a purpose while maintaining a cohesive design. Whether it’s the expansive living area that invites social gatherings or the private quarters that offer a peaceful escape, each element contributes to the harmony of the home. The Art of Timeless Interior Design A defining characteristic of modern Miami interiors is their timeless appeal. The neutral color palette—dominated by shades of white, beige, and soft grays—is the perfect backdrop for carefully curated furniture and décor. Luxury materials such as sleek marble surfaces and handcrafted wood accents introduce an organic touch, ensuring that the home looks stunning and feels inviting. Subtle pops of color, inspired by the coastal surroundings, add depth and character without overwhelming the space. Lighting and art further enhance the elegance of the design. Floor-to-ceiling windows maximize daylight, while sculptural chandeliers and recessed lighting create a warm ambiance at night. Large-scale paintings and statement art pieces bring personality, reinforcing the home’s modern yet timeless aesthetic. These carefully selected details ensure the interiors remain sophisticated and relevant for years. Maximizing Natural Beauty Indoor-Outdoor Flow The design of a modern Miami home emphasizes a seamless indoor-outdoor connection, allowing the natural beauty of the surrounding landscape to blend effortlessly with the interior. Large sliding doors open to expansive terraces, providing unobstructed views of Miami’s vibrant skyline or pristine beaches. This integration of outdoor elements ensures the home is bathed in natural light while offering a tranquil escape from city life. Luxury with Sustainability Sustainability is key in a city like Miami, where tropical climates play a significant role in daily living. Many modern Miami homes embrace eco-friendly designs, incorporating energy-efficient systems, sustainable materials, and natural ventilation to reduce environmental impact. This contemporary Miami home, for instance, makes use of solar panels, rainwater harvesting, and reclaimed wood, ensuring that luxury is paired with environmental responsibility. Modern Miami Living: Where Style Meets Functionality While aesthetics are essential, a modern Miami home must also prioritize functionality. This residence achieves the perfect balance between style and practicality, offering a living experience that is both visually striking and highly livable. The open-concept layout fosters connection, making it ideal for entertaining, while private nooks provide moments of solitude and relaxation. Each piece of furniture is chosen purposefully, ensuring the space feels refined yet effortless. Textures play a crucial role in enhancing the space’s livability. Plush rugs soften the sleek flooring, velvet cushions add depth to linen sofas, and handcrafted ceramics introduce artisanal charm. These elements create a layered environment that feels warm and inviting rather than overly curated. Miami’s rich artistic culture shines through in the home’s bold yet balanced décor, seamlessly blending contemporary elegance with creative expression. Luxurious Features for Ultimate Comfort Private Retreats and Bedrooms A modern Miami home is designed to offer comfort in every corner, with private spaces that feel like personal retreats. The bedrooms, often featuring plush bedding, intimate lighting, and panoramic views, create an oasis of relaxation. The main suite includes a spa-like bathroom with a freestanding tub and open shower, offering a sanctuary where luxury meets ultimate comfort. State-of-the-Art Kitchen and Dining The kitchen is the heart of a modern Miami home, and this one does not disappoint. The space is both functional and visually stunning, equipped with state-of-the-art appliances, sleek marble countertops, and custom cabinetry. The open-plan kitchen flows into the dining area, where large windows offer views of the garden or ocean. A large central island provides space for socializing, making it the perfect spot for family meals or entertaining guests. Elevating Modern Miami Interiors with HOMMÉS Studio For those looking to bring this refined luxury into their homes, HOMMÉS Studio offers a collection of exquisite furnishings and décor that align perfectly with the modern Miami aesthetic. Known for its commitment to craftsmanship and innovative design, HOMMÉS Studio creates statement pieces that blend sophistication with functionality. From sculptural seating to artistic lighting and handcrafted furniture, their designs seamlessly integrate into contemporary spaces while adding an element of uniqueness. With a focus on timeless elegance and impeccable craftsmanship, HOMMÉS Studio captures the essence of modern Miami living, allowing anyone to bring a touch of coastal sophistication into their interiors. Redefine Your Space with 2025’s Top Design Trends Creating a modern Miami home is more than aesthetics—it involves designing a space that reflects a lifestyle of effortless luxury and coastal elegance. By incorporating timeless materials, curated furnishings, and a seamless indoor-outdoor connection, you can achieve a home that embodies sophistication and comfort in equal measure. With HOMMÉS Studio, you can elevate this vision even further, blending
